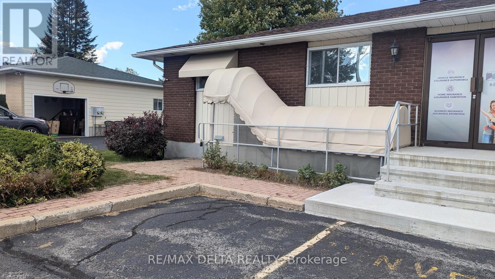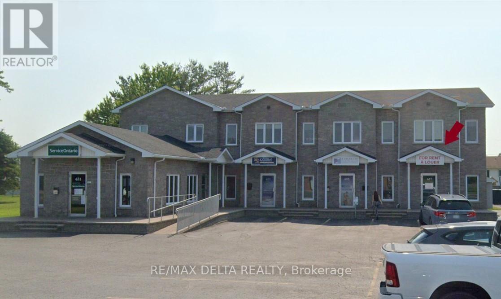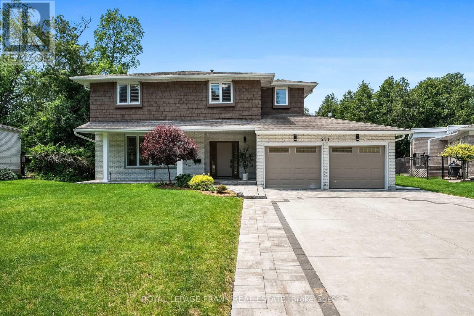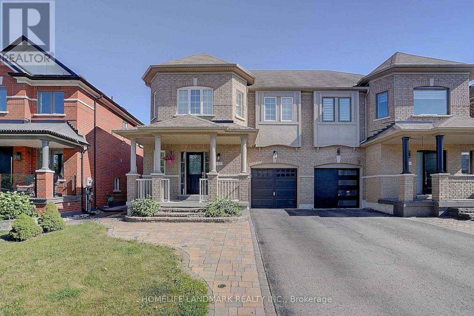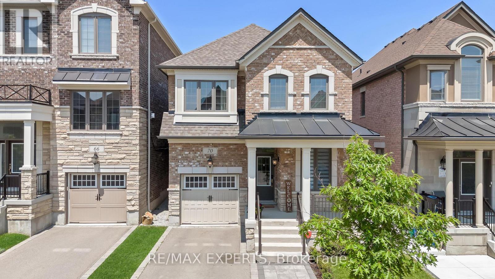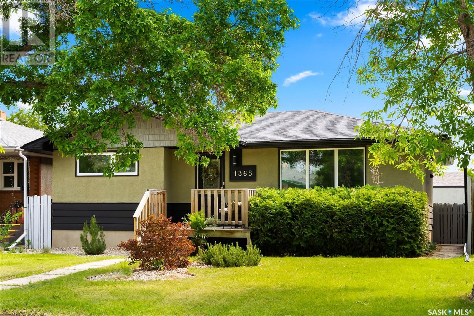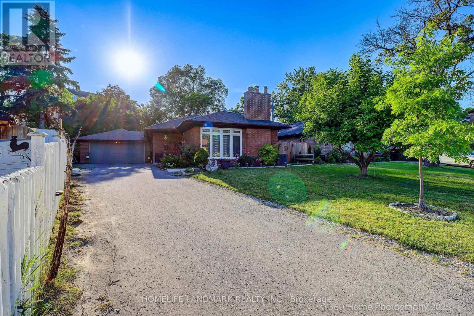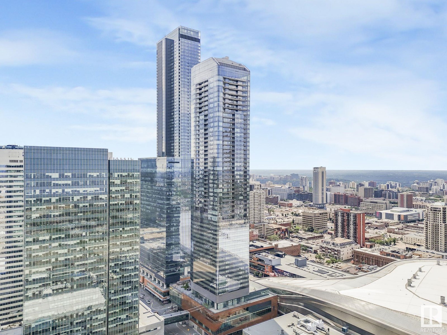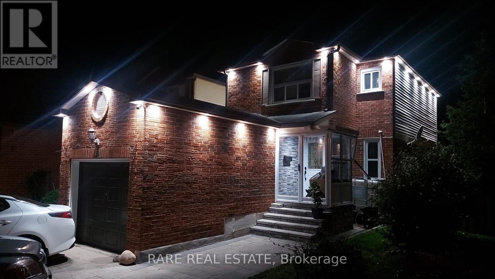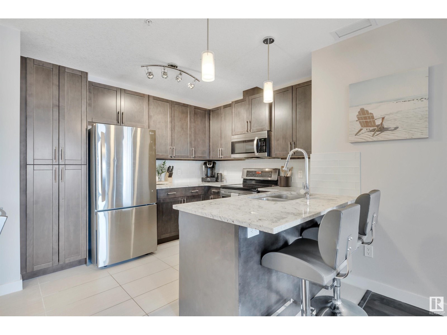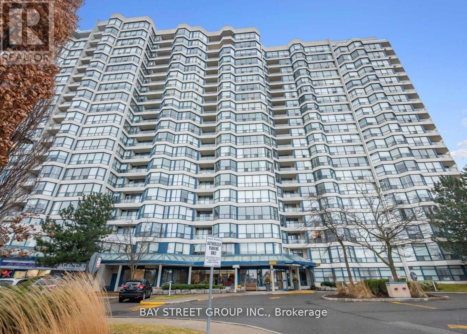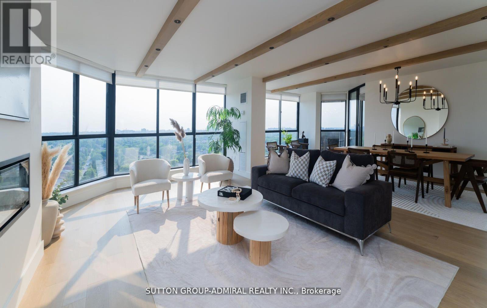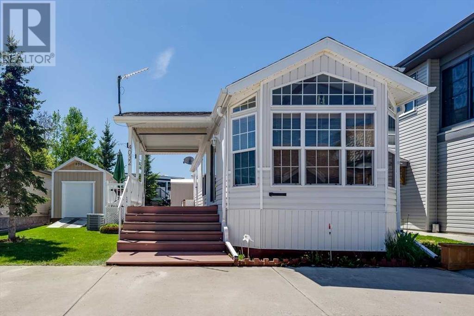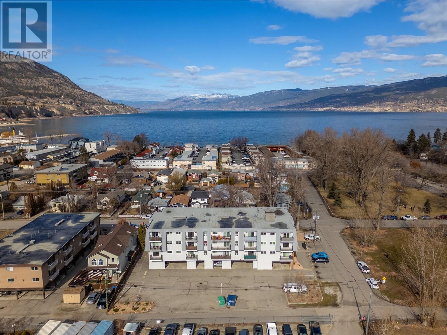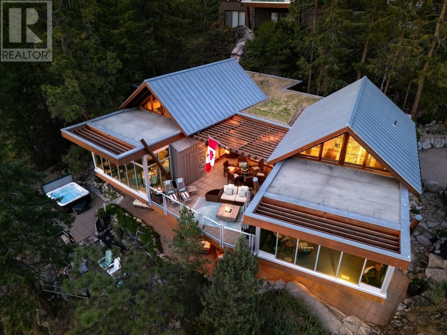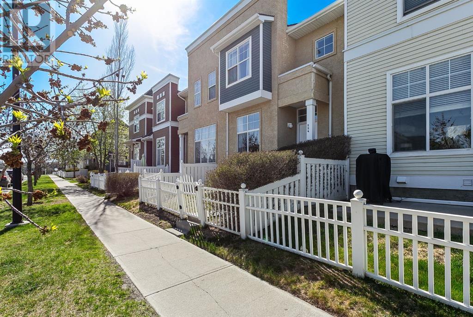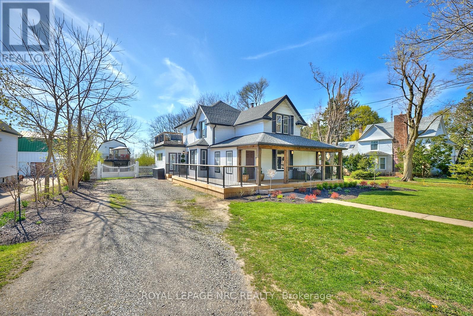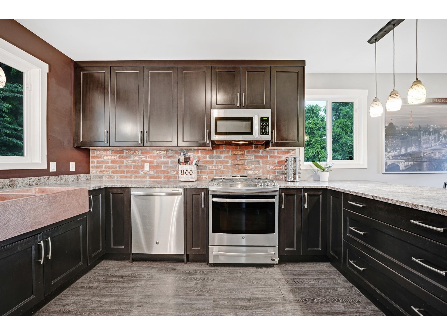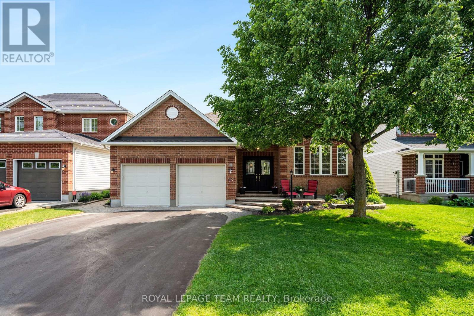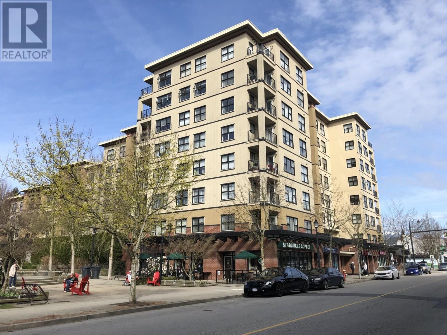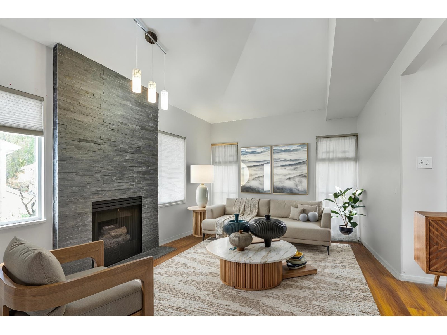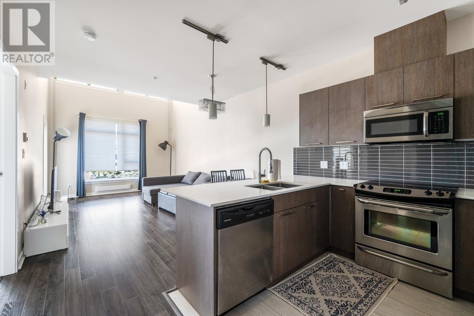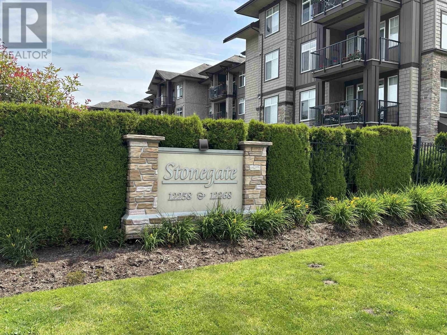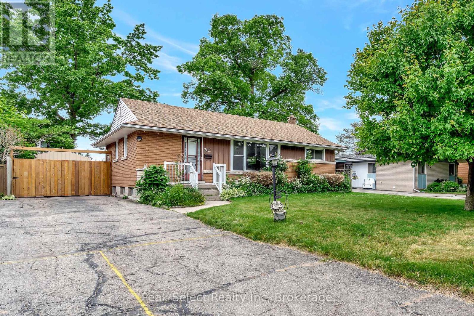4631 24 Avenue S
Lethbridge, Alberta
Here is a fantastic modular home in extremely good condition. To Purchase new would be over $225,000 in todays market. It is located behind the Green Acres Animal Hospital. Please do not park in front of the clinic. Currently there is a land lease for the property to reside behind the clinic. All potential purchasers need to be approved by landlord prior to offer being accepted. (id:57557)
120 Savanna Walk Ne
Calgary, Alberta
Welcome to this stunning end-unit home featuring three spacious bedrooms and two and a half modern bathrooms. The heart of the home is the open-concept kitchen, complete with a large island, perfect for entertaining. Enjoy outdoor living with two balconies, one equipped with a gas barbecue line for your summer cookouts. Additional features include stainless steel appliances and a single attached garage.This home is located in the new community of Savanna in Saddle Ridge and offers extra windows for plenty of natural light. You’ll also find a convenient visitor parking area nearby. Location is key, and this property delivers. It’s just a 10 minute walk to the Saddle Ridge train station, making your commute a breeze. You’ll also find grocery stores, pizza places, and a doctor’s office just a short stroll away. Families will appreciate the convenience of having both middle and high schools within a 5 to 10 minute drive. Don’t miss out on this fantastic opportunity to own a beautiful home in a great location! (id:57557)
23 Drummond Street
Brant, Ontario
Welcome Home to 23 Drummond Street! This beautiful red-brick century home has been professionally designed and renovated throughout with no detail missed! Located on a quiet dead end street, the beautiful and classic exterior is only the beginning! With traditional style in mind, this home was redesigned around light, bright and open spaces that still felt connected to century-old roots. This 4 bed, now 2 bath (brand new full bath added on the bedroom level) home is carpet free (except the stairs) with engineered hardwood floors throughout, 9 foot ceilings on the main floor, a main floor full bath with laundry (one floor living is possible here), a brand new kitchen with quartz counters, SS KitchenAid appliances, a main floor office with barn door, access to a fully-fenced private yard with a brand new deck and rain fall shower heads in every bathroom! From the restored century-old staircase to the exposed brick wall and everything in between; this home has it all. Not only was the entire interior recreated but the home also boasts a new asphalt driveway (2022), new eavestroughs and downspouts (2022), new windows (basement, kitchen and dining in 2022), new exteriors entry doors (2025), a new furnace and the entire basement was waterproofed with dual sump-pumps and dricore (2022 and 2025) subfloor for clean and dry storage! You won't find anything close to this for $699,900! (id:57557)
25 Cumberland Street
Yarmouth, Nova Scotia
Welcome to this spacious home located on a quiet street in the desirable neighbourhood in Central Yarmouth. With very little traffic, this location is ideal for a family with children. This distinctive 4 bedroom, two bath home includes a well-designed brightly lit kitchen with exceptional cabinet space and . Hardwood flooring is featured throughout parts of this home. Dry poured concrete Basement used as a work shop. This property futures many recent upgrades including newer windows, electrical , hot water heater, new roof 2018 new bathroom 2025. Property allows for plenty of parking on a paved driveway and a garage with a work bench. This exceptional home is located near transit access, within walking distance to Yarmouth elementary nd Yarmouth High school and local community college just a short drive away. It is also less than 10 minutes to the hospital, shopping and access to highways 101 and 103. Call your agent today to schedule an appointment to view this lovely home! (id:57557)
3 - 793 Notre-Dame Street
Russell, Ontario
PRIME COMMERCIAL SPACE IN THE HEART OF EMBRUN OFFERING HIGH VISIBILITY & STRATEGIC LOCATION! Take your business to the next level with this 1,845 sq.ft. office space ideally located on bustling Notre-Dame Street, the core of Embrun's daily business activity. This high-traffic corridor ensures exceptional street exposure and foot traffic, giving your business the visibility it deserves. Just minutes from Highway 417, this space is perfectly positioned to serve both local clients and those from surrounding areas. Embrun's dynamic residential and commercial sectors, paired with nearby thriving business communities in Russell and the Vars Industrial Park make this a strategic and forward-thinking choice for both startups and established enterprises. Embrun is one of Eastern Ontario's most vibrant, promissing, and rapidly developping community, with high-visibility frontage on a main commercial artery, easy highway access, surrounded by a flourishing network of local businesses and new commercial developments. Whether you're launching, expanding, or relocating, this location offers the infrastructure and activity to support a successful business! Can be divided in two units/minimum divisible sq.ft.=800. 48-hour irrevocable on all offers. (id:57557)
657 Principale Street
Casselman, Ontario
PRIME COMMERCIAL SPACE FOR LEASE! UNBEATABLE LOCATION IN CASSELMAN! Strategically located on the main artery just minutes from Highway 417, this high-visibility Corporate Plaza is the ideal home for your new or growing business. Nestled in the heart of the rapidly expanding Village of Casselman and Prescott-Russell's thriving commercial hub, this second-floor office suite offers 2,025 sq.ft. of bright, functional space with impressive views from every office. Thoughtfully designed for both comfort and efficiency, the layout includes a welcoming reception area, a spacious conference room/eating area, 6 private offices, 2 restrooms (one on each end of the floor for convenience), 2 mechanical rooms, and a lower-level archive room for additional storage. Enjoy ample on-site parking at no additional cost and zero maintenance responsibilities. Just turn the key and start working! Surrounded by major retailers including Canadian Tire, RONA, Dollarama, No Frills, Metro, Jean Coutu, fast-food chains, a wide range of health service providers, and the brand-new Ford Parts Distribution Centre, this location is a magnet for foot traffic and cross-business synergy. Join a dynamic business community where local enterprise and national brands prosper side by side. Opportunities like this won't last so book your viewing today! 48-hour irrevocable on all offers. (id:57557)
64 Markland Avenue
Prince Edward County, Ontario
Spacious bungalow living in a premium model for the area with a finished basment. Fenced yard soon to be completed, act fast to add more fenced area before the job is done! This location is just steps away from a peaceful pond with a trail around it, and to the Millenium Trail. 9 Foot ceilings throughout most of the home and it's 3 bathrooms and 3 bathrooms. The open main-floor living area and large primary bedroom give you the space to decompress. Light pours in through your patio doors and windows for a wonderful feel. The kitchen features an ergonomic layout with quartz countertops and is conveniently beside your laundry room to help you efficiently cross off your daily tasks. The second bedroom and family washroom are at the opposite side of the house for excellent privacy and separation from guests. Additionally, the massive third bedroom, recreation room and large third bathroom are all downstairs in an area that could easily be modified to serve as an in-law suite. This property is walking distance to downtown Picton and all of it's amenities. Come see, you'll love to call this one home. (id:57557)
251 Sherwood Court
Oshawa, Ontario
Stunning Renovated 2-Storey Home on a Sought-After Court in Oshawa! Immaculately redesigned from top to bottom, this breathtaking 4+1 bedroom, 4-bathroom home sits on a premium ravine lot backing onto Oshawa Creek. Boasting over 2700 sq. ft. of refined living space, this property blends luxury and functionality in a tranquil, natural setting. Main level features wide-plank oak hardwood and porcelain flooring, custom millwork, crown moulding with built-in LED lighting, solid-core doors, and bamboo feature walls. The custom gourmet kitchen is ideal for entertaining, complete with porcelain countertops and backsplash, oversized island, built-in coffee/wine station, Wolf 6-burner gas range, speed oven/microwave, and Frigidaire Professional refrigerator. Dine with panoramic views through floor-to-ceiling windows and walk out to a stunning wrap-around terrace featuring a hot tub and inground pool. Spacious primary bedroom offers a walk-in closet, private balcony, and luxurious 5-pc ensuite with freestanding tub, porcelain tile, and double vanity. Finished basement includes a large rec area (approx. 18.04 x 12.8 ft.) with laminate flooring. Exterior upgrades include fresh landscaping with stone, interlock, and stamped concrete, plus a heated double garage with EV charging station. (id:57557)
1933 Ambrosi Road Unit# 206
Kelowna, British Columbia
Centrally located, stylishly upgraded, surprisingly spacious. This East-facing 2 bed, 2 bath condo in the heart of Kelowna offers more square footage than most — with the perfect layout for roommates, guests, or your ideal work-from-home setup. Bedrooms are thoughtfully placed at opposite ends for ultimate privacy. Enjoy modern upgrades throughout, including quartz countertops, statement lighting, and a designer backsplash that ties it all together. Floor-to-ceiling windows flood the space with natural light, and the large private patio is perfect for summer evenings and BBQing. Walk to shopping, restaurants, and essential amenities — everything you need is just steps away. This unit also includes one underground parking stall and a secure storage locker. Whether you’re a first-time buyer, investor, or looking for a low-maintenance lifestyle in a prime location, this condo checks all the boxes. Book your private showing now! (id:57557)
39 South Drive
Norfolk, Ontario
Rarely offered to the market, you will want to see this freehold bungalow townhome! The unique part is you get ownership of the private residents Parkette just off your backyard! With an ample kitchen island and large open concept great room leading to the north facing patio with canopy and gorgeous gardens. The Master bedroom features a 3 piece ensuite and the lower level features a bedroom, rec room with fireplace. This condo is well kept and recent updates include paint, light fixtures, kitchen backsplash and new roof (2024). Come enjoy everyday living with natural light lighting up the main floor, with a front bay window, patio door and solar tubes in the kitchen! (id:57557)
5639 Abbey Drive
Delta, British Columbia
Delta Panorama Ridge prime corner lot 80' X 116' (9279sf). Much sought after, quiet neighbourhood on street currently in transition to new homes. Set amid beautifully maintained homes on large lots, this location is highly coveted. Renovate this large solid family home or build your dream home, a rare opportunity.****OPEN HOUSE JULY 19TH & 20TH 2:00PM TO 4:00PM (id:57557)
13 8220 121a Street
Surrey, British Columbia
Welcome to Unit 13 at Barkerville II! A rarely available and extensively renovated 3 bed, 2.5 bath townhome offering nearly 1,800 sq ft of functional living space across 3 levels. This home has seen major updates since the owners moved in, including full renovations to the kitchen, bathrooms, bedrooms, and more-truly move-in ready with nothing left to do. Features include a bright living room with balcony, spacious family room with walk-out to a covered patio, and a garage with bonus utility/storage space. Located in sought-after Queen Mary Park, just steps from Scott Road, transit, groceries, parks, and schools. Low strata fees include garbage pickup, gardening, management, and rec facility access. A fantastic opportunity in a prime Surrey location! **Open House - July 19 & 20, Sun 2-4pm** (id:57557)
401 3150 Gladwin Road
Abbotsford, British Columbia
Absolutely immaculate and move-in ready! This beautifully updated 2-bed, 2-bath corner unit is located in the highly desirable and well-managed Regency Park complex. Enjoy a spacious and bright layout with large northwest-facing windows, a cozy dining area with a modern fireplace, and a generous living space. Upgrades include a brand-new stove, washer and dryer, and numerous renovations completed over the years. The kitchen and bathrooms are tastefully updated, and the entire unit has been meticulously maintained. Regency Park offers resort-style amenities including a gym, indoor pool, hot tub, steam room, guest suites, workshop, hair salon, and more. New elevators. This is a secure, beautifully landscaped community in a convenient location - close to Seven Oaks Mall, Mill Lake, etc. (id:57557)
47 Wallwark Street
Aurora, Ontario
Welcome to this beautifully renovated 4-bedroom, 3-bathroom semi-detached home in the prestigious Bayview Northeast community of Aurora, offering 1,881 sq.ft. above grade and a fully finished basement. Backing directly onto Ada Johnson Park with no rear neighbours, this immaculate home features a sun-filled open-concept layout with a spacious living room, custom crown moulding, and hardwood floors throughout. The gourmet kitchen is equipped with stainless steel appliances, granite countertops, custom cabinetry, and a glass backsplash, seamlessly flowing into the dining area with walkout to a private deck and serene park views. Upstairs boasts four generous bedrooms and two upgraded bathrooms with granite vanities, including a luxurious primary suite with walk-in closet and ensuite. Enjoy convenient main-floor laundry and direct garage access. The finished basement offers two additional rooms, a huge walk-in closet, and endless potential for a gym, office, or entertainment space. Professionally landscaped with interlocked front and backyards, night lighting, and a charming metal gazebo with insect netting, perfect for outdoor entertainment. Located near top-rated schools, Highway 404, shopping, trails, and the Stronach Aurora Recreation Complexthis home is move-in ready and ideal for families seeking comfort, style, and a strong sense of community. (id:57557)
70 Faust Ridge
Vaughan, Ontario
Gorgeous 4-bedroom, 3-bath family home located in the highly desirable community of Kleinburg! Backing onto a peaceful walking trail with no rear neighbours, this approx. 2074 sq ft home features hardwood floors, pot lights, and 9 ft ceilings on the main. The spacious family room offers a gas fireplace and large windows with zebra blinds. The white kitchen includes granite countertops, ceramic backsplash, stainless steel appliances, and an extended island with breakfast bar. Main floor den and garage access add convenience, plus a second-floor laundry with new washer & dryer. Enjoy nearby boutique shops, restaurants, cafes, and top-rated schools. Quick access to Hwy 400 &427 for an easy commute. Immaculate, stylish, and move-in ready with all light fixtures and custom window coverings included. (id:57557)
2406 - 2920 Hwy 7
Vaughan, Ontario
CG Tower! Spacious and Bright 746 Sqft 1 Bedroom Plus Den, 1 Washroom Condo For Lease. The Dining Room Has Larger Window And W/O To Balcony. Den Has Large Window, Can Be Used As Either Study Room Or 2nd Bedroom. Stainless Steel Appliances, Quartz Counters. Steps to VMC, TTC Subway, York University, 407.Amenities include a Outdoor Pool, Fully Equipped Gym, Party Room, Children Playground, BBQ Area, Work Lounge. (id:57557)
1365 Rupert Street
Regina, Saskatchewan
Welcome to this inviting bungalow tucked away on a quiet street in east Regina. A cozy front deck and mature shrubs give the home great curb appeal and a welcoming feel from the moment you arrive. Inside, you’ll find a bright and open main floor with a spacious kitchen, dining, and living area featuring easy-care vinyl plank flooring. Down the hall are three comfortable bedrooms and a stylishly updated bathroom with a deep soaker tub. The fully finished basement offers more living space, with a convenient kitchenette, a fourth bedroom, and a second bathroom—ideal for guests, extended family, or added income potential. Step out back to a private, fully fenced yard with plenty of space to enjoy. There’s a custom gazebo wired with power, two handy sheds, underground sprinklers, and a massive 22' x 37' heated four car garage—a rare find! With valuable updates like a hi-efficiency furnace, newer triple-pane windows, upgraded electrical, and a replaced sewer line from the house to the city connection, this home is move-in ready and full of charm. Come see why this Glen Elm gem might just be the perfect place to call home! (id:57557)
192 Grand River Avenue
Brantford, Ontario
COMPLETELY UNIQE AND MASSIVE MULTI GENERATIONAL 2 STOREY HOME! This one must be seen to be appreciated. Built in 2008 on a private lot in Holmedale backing onto the Brantford trail system and the Grand River. It boasts an impressive 3472 square feet of above grade finished living space with essentially two separate homes under one roof. Perfect for large families and private living it offers 5 bedrooms, 4 bathrooms and 2 fully equipt kitchens. All finished in modern decor and move in ready! The main level consists of a open concept kitchen w/all stainless steel appliances, a large living/dining rm with large windows across the back and new garden doors to a deck and expansive backyard. The principle bedroom is large with a walk in closet, 4 piece ensuite and walk out to deck. The primary 4 pc bathroom offers a corner soaker tub and walk in shower. 2nd bedroom and potential for a 3rd on this floor as the mechanical/storage rm is large. The upper level can be accessed from the main floor or from a separate entrance outside to accommodate private living. Upstairs you will find an almost identical layout with the great room having Vaulted ceilings. Again the principle bdrm on this lvl offers an ensuite and walk-in closet with a garden door walk out to the deck overlooking the trails and river beyond. Both levels have their own laundry closets. There is a full basement that is a little over 5 feet in height and perfect for extra storage space. This home is not on the street, there is a private driveway that leads to the home which is tucked back on an exclusive lot. There is parking for atleast 5 vehicles! Great Brantford location close to the historic district, walking trails, shopping, schools and parks! (id:57557)
38 Moorecroft Crescent
Toronto, Ontario
Welcome to 38 Moorecroft Cres! Well-maintained, freshly painted bungalow on a large 7,459 sq ft irregular lot in a prime Toronto location. Features 3+2 bedrooms, 4-piece bath with air tub, and a double attached garage. Bright kitchen with granite countertops and stainless steel appliances. Enjoy central air, 100 amp service, and a huge 14 ft x 26 ft tiered deck overlooking a fully fenced backyard. Spacious finished basement with separate entrance potential, offering in-law suite or rental income opportunity. Close to schools, parks, transit, and just minutes to downtown .Don't miss this gem ideal for families, investors, or multigenerational living!OPEN HOUSE July 20, 2025 1:00 PM-4:00PM (id:57557)
#3308 10360 102 St Nw
Edmonton, Alberta
Experience Unrivaled Luxury at The Legends Private Residences above the JW Marriott in Edmonton’s Ice District,Sophisticated urban living with this Fully Furnished 1BR condo offering an exquisite spa-inspired bath in the heart of the city’s most prestigious development.Open concept with soaring ceilings, H/W floors,floor-to-ceiling windows that bathe the space in natural light while framing breathtaking panoramic views of Edmonton.Sleek Euro-style kitchen is a chef’s dream,ft professional German appliances,modern cabinetry,elegant quartz countertops perfect for entertaining/culinary adventures.In-suite laundry,private balcony,& 2 ARCHETYPE gym memberships.An array of top-tier amenities including a BBQ dining area,lush central green space,indoor heated pool,24/7 concierge,owner’s lounge,& luxurious SPA.Dine & unwind at on-site restaurants & lounges,heated underground parking,& direct access to Rogers,City Ctr,Pedway,& LRT.Pet-friendly,visitor parking,Enjoy a lifestyle of comfort, convenience,& prestige. (id:57557)
204 Forest Creek Drive
Kitchener, Ontario
Located in the desirable Doon South neighborhood, this stunning property features a 41' x 135' ravine lot and is built by Kenmore Homes (Okanogon model). Offering around 3,000 sq. ft. of living space plus a fully finished basement by the builder, this 5+2 bedroom home is designed for modern living. The open-concept kitchen is a chef's dream, boasting granite countertops, a center island with seating, an induction cooktop, a high-end stainless steel chef's fridge, and additional stainless steel appliances. A butlers nook, walk-in pantry, and ample storage add functionality and style. The kitchen overlooks the dining area, enhanced with upgraded four-panel windows and motorized blinds, filling the space with natural light. The living room features a gas fireplace, pot lights, and smart lighting for added convenience. Additional highlights include a main floor laundry room, a thoughtfully designed layout, and high-quality finishes throughout. Perfect for families seeking space, style, and functionality, with 9' ceilings on all floors, a primary bedroom with 5-piece ensuite, and upgraded windows. The builder finished basement includes a large rec room, 2 bedrooms, a 3-piece bath, and ample storage. The home also features interlocking stonework at the front and concrete at the back, parking for 5, and backs onto a park and trail, offering the perfect blend of comfort and nature. (id:57557)
33 Fieldside Drive
Toronto, Ontario
Stunning 3 Bedroom Beautiful House In A Corner Large Lot. This Sun-Filled House Is In High Demand Agincourt North Community. Newly Renovated Kitchen With Quartz Countertop And Backsplash. Throughout, Hardwood In Main & Second Floor, Pot Lights, 1 Bedroom Basement Apartment With Separate Entrance. New Interlock Driveway. Walking Distance To Elementary/High Schools, Shopping Mall & TTC, Hwy And Many More. (id:57557)
#214 5151 Windermere Bv Sw
Edmonton, Alberta
MASSIVE BALCONY! CONCRETE & STEEL CONSTRUCTION! PRIDE OF OWNERSHIP! This 766 sq ft 2 bed, 2 bath tastefully designed & well kept, north facing EXECUTIVE unit with a 642 SQ FT BALCONY shows a 10, and is ideal for the working professional, downsizer, or investor. Greeted by tile & hardwood flooring, beautiful granite countertops, S/S appliances, maple cabinetry, subway tile backsplash, central A/C & more! Open concept living unites the space; perfect for entertaining guests. Primary bed w/ walkthrough closet to the 3 pce bath. Additional 4 pce bed, in suite laundry. The largest balcony you will find in the SW; throw amazing summer BBQs, parties, and still have enough space for your mini putting green! Underground heated parking w/ ample visitor surface parking. Signature boasts a concierge to cater to all your needs, a gorgeous activity/party room & state of the art gym. Steps to upscale restaurants, shopping, Cineplex, & quick access to the Henday makes this location hard to beat. A must see! (id:57557)
1509 - 1 Clark Avenue W
Vaughan, Ontario
Spectacular Fully Renovated 1,829 Sq.Ft. Corner Unit with Unobstructed Views! Welcome to 1 Clark Ave W #1509 a sun-filled, spacious 2-bedroom, 3-bathroom corner suite with luxurious upgrades throughout. This 1,829 sq.ft. masterpiece features top-quality renovations, including high-end flooring, elegant wainscoting, designer tiles, and a stunning modern kitchen with brand new appliances. Enjoy the cozy fireplace, extra powder room, and high-tech digital faucets with LED temperature display. Both oversized bedrooms include custom closets and spa-like ensuite bathrooms. Floor-to-ceiling windows showcase unobstructed 15th-floor views and bring in exceptional natural light.Prime location steps to transit and the upcoming subway station right downstairs!World-class building amenities include: 24-hr concierge, indoor pool, spa, gym, newly renovated lobby & elevators. Close to top schools, parks, shopping, and places of worship.Dont miss this rare opportunity for luxury living in the heart of Thornhill! (id:57557)
103, 7110 80 Avenue Ne
Calgary, Alberta
Spacious 1 Bed + Den Condo at Indigo Sky!Welcome to Indigo Sky in Saddle Ridge — where space, convenience, and location come together! This bright and airy 1 Bed + Den, 1 Bath ground-floor condo offers an impressive 679 sq. ft. of living space.With two private entrances located steps from the main lobby, bringing in groceries and daily essentials is a breeze—no need for elevators or long hallways! Plus, benefit from your own titled heated underground parking spot for year-round comfort.Inside, the unit features a large living room, a versatile den perfect for an office, study room, or kids’ play area, a bright 4-piece bathroom, and in-suite laundry.At 679 sq ft, you'll immediately notice the generous size—perfect for those who value space and functionality.The condo fee includes heat and water, keeping your monthly costs simple and predictable.Situated just minutes' walk to the C-Train, bus stops, Tim Hortons, grocery stores, and more, this location offers exceptional lifestyle convenience.Priced to sell — don’t miss your chance to call it home! (id:57557)
2111 - 15 Greenview Avenue
Toronto, Ontario
Welcome to this stunning 2-bed, 2-bath unit in the prestigious Meridian Condos by Tridel. This beautifully laid-out suite features a bright and spacious split-bedroom floor plan, ideal for privacy and comfort. With unobstructed west exposure, the unit is bathed in natural sunlight throughout the day, offering spectacular sunset views that will never be compromised.The expansive primary bedroom includes a walk-in closet and a luxurious 4-pc ensuite bathroom, while the second bedroom is generously sized and perfect for guests, family, or a home office. The open-concept living and dining area is perfect for entertaining or simply relaxing in the warmth of natural light. The breakfast bar on the kitchen island and the additional 4-pc bathroom are bonuses. This unit also comes with 1 parking space and 1 locker for added convenience. Residents of Meridian enjoy access to a full range of premium amenities, including an indoor pool, jacuzzi, sauna, gym, library, billiards room, cards room, party room, gold simulator and guest suites. Located just steps from Yonge and Finch, you're only minutes away from the TTC subway, banks, restaurants, bars, grocery stores, and everything this vibrant North York neighbourhood has to offer. (id:57557)
1908 - 5444 Yonge Street
Toronto, Ontario
Demand Skyview/Tridel Building! Exceptional Location. Quiet Side street W/Coveted Yonge Address. Walk To Finch Subway. Absolutely Stunning Unit: Totally Renovated & Redesigned('23).Luxurious Upgrades Throughout! Stunning Kitchen w/Generous Cabinetry + Huge Eat-In Area. Over-Sized Showers, Upscale Vanities & Soaker Tub. Quartz Counters. White Oak Plank Floors. Feature Wall/electric Fireplace, LED Pot Lights. Smooth Ceilings. Amazing Layout: Bright & Spacious; Open Concept; 2,185 Sqft. Short term possible. (id:57557)
419 Muskrat Street
Banff, Alberta
Welcome to a luxurious retreat nestled in the heart of Banff, where sophistication meets serenity on over 35,000 sq ft of land. This extraordinary estate presents a unique opportunity to own an exquisite home with unparalleled character and meticulous attention to detail.As you approach through the fully fenced and gated property, a sense of exclusivity and privacy envelops you. The majestic mountain views serve as a picturesque backdrop to this one-of-a-kind residence, providing an unparalleled blend of natural beauty and architectural elegance.This distinguished property features a main residence that seamlessly integrates modern luxury with timeless design. From the moment you enter, you'll be captivated by the grandeur of the living spaces, adorned with high-end finishes and thoughtful craftsmanship. The gourmet kitchen, outfitted with top-of-the-line appliances, is a chef's dream, while the expansive living areas are perfect for both intimate gatherings and grand entertaining.Step outside to discover your own private oasis. The meticulously landscaped grounds boast natural beauty and plenty of wildlife , offering a tranquil space to unwind while surrounded by the breathtaking beauty of Banff's natural landscape. Additionally, a second guest home adds to the allure, providing a private retreat for visitors or an ideal space for extended family.This property stands as a testament to luxury living in Banff, with no other comparable residence in the area. Whether you're seeking a tranquil escape or an entertainer's paradise, this home exceeds expectations at every turn. Don't miss the chance to own a piece of Banff's unparalleled charm and exclusivity. (id:57557)
4032, 25054 South Pine Lake Road
Rural Red Deer County, Alberta
Escape the hustle of city life and enjoy year-round living at the beautiful Whispering Pines Golf & Country Resort. This property is situated on stunning Pine Lake, offering the perfect setting for relaxation, recreation, and creating lasting memories. This lot features an exceptionally clean and well-maintained park model unit, ideal for those looking to downsize, enjoy a peaceful retreat, or entertain family and friends. Just unpack and start enjoying resort living.This fully winterized park model unit features an open-concept layout with vaulted ceilings and floor-to-ceiling windows that flood the space with natural light. The spacious living area includes an electric fireplace for cozy evenings, while the modern kitchen is equipped with a gas stove, fridge, microwave, down the hall, you have a stacked washer/dryer. You will be very comfortable with 2 bedrooms, the primary bedroom has beautiful built-ins for storage. Also enjoy a spacious 4 piece bath. Step outside onto the south-facing composite deck, partially covered for all-weather enjoyment. Patio pavers along the side and back provide extended outdoor living space, perfect for morning coffee or enjoying a night under the stars. A 12x9 insulated shed is included for extra storage. Never worry about parking for your boat or golf cart with a 4 car concrete driveway.As a resident of the Whispering Pines gated community, you’ll enjoy access to a wide array of resort-style amenities designed for all ages and lifestyles. Highlights include a scenic 18-hole golf course, an indoor pool and hot tub, a full-service restaurant and bar, sports courts, a playground, a 55-slip marina, and a private beach. Your monthly condo fees provide exceptional value, covering services such as water and sewer, snow removal, professional property management, reserve fund contributions, and full access to all shared amenities, as well as year-round grounds maintenance. Close enough for convenience, far enough for peace just 90 mins f rom Calgary and 30 mins from Red Deer and Innisfail. Live where others vacation, make Whispering Pines Golf & Country Club Resort your new home. (id:57557)
Se-3-72-19-W5
Rural Big Lakes County, Alberta
This exceptional 135-acre treed property is 3/4 fenced and a nature lover’s paradise, offering unparalleled privacy and natural beauty. A serene creek winds through the land, attracting a wide variety of wildlife—making it a prime spot for hunters. Bordering vast Crown land and just a short distance from the renowned trophy fishing at Snipe Lake, this property offers endless opportunities for outdoor adventure. Whether you’re looking to build a cabin, create a private getaway, or simply enjoy the land, this rare piece of wilderness provides the perfect setting for your outdoor dreams. (id:57557)
1614 Blackwell Road
Sarnia, Ontario
Welcome to your dream home — a beautifully renovated 5-bedroom, 2.5-bathroom gem on an almost ¾ acre treed lot in one of the area’s most desirable neighbourhoods. Step inside to a bright, open-concept layout with designer colours, thoughtful finishes, and a stunning Sarina Cabinets kitchen featuring elegant hardware and premium touches — perfect for family living and entertaining. The main floor primary suite offers a walk-in closet, stylish ensuite, and patio doors leading to the expansive backyard — your perfect spot for morning coffee or evening relaxation. The finished basement provides flexible space for a playroom, media room, office, or gym. Outside, the deep private lot offers endless opportunities for fun, gardening, and backyard dreams. Recently upgraded 3/4” waterline. Located within the sought-after St. Anne’s and Cathcart School Districts, and walking distance to beaches and the Howard Watson Nature Trail, this home perfectly blends modern convenience with classic family warmth. (id:57557)
922 Dynes Avenue Unit# 301
Penticton, British Columbia
CLICK VIDEO. Live the ultimate Okanagan lifestyle in this fully furnished 2-bedroom, 1-bath condo, just steps from Okanagan Lake and Beach. Located in the heart of convenience, this move-in-ready home offers easy access to everything you need! Enjoy world-class entertainment at the South Okanagan Event Centre and Trade & Convention Centre, both just moments away. Stay active with the Community Centre’s swimming pool, gym, and various programs, plus tennis courts right across the building. Dine and unwind at the many restaurants and bars nearby. With a turnkey setup, this condo is perfect for a primary home, vacation retreat, or investment property. Just pack your bags and move in! No age restrictions and rentals allowed! Schedule your viewing today! 250-488-9339 (id:57557)
7922 Redrooffs Road
Halfmoon Bay, British Columbia
Set on over half an acre with auxiliary dwelling potential, this 3-bed, 2-bath rancher is nestled in a beautiful forest setting. Mature trees, winding pathways, thoughtful landscaping, and even a quaint boardwalk make the land feel like a private nature retreat. Inside, vaulted ceilings with wood beam accents, hardwood floors, and a stunning fireplace wall create a warm, rustic charm. The stone and wood exterior blend with the natural surroundings, making this one of the most charming homes on the street. Set on a crawlspace for plenty of under-home storage. Side entrance ramp make this home accessible. Close to the beach, Sargeant Bay park, and the renowned hiking and biking trails of Welcome Woods. (id:57557)
9845 Eastside Road Unit# 125 & 126
Vernon, British Columbia
Perched above the shoreline in the exclusive Outback community, this one-of-a-kind cantilevered lakefront home is a West Coast-inspired masterpiece that blends bold architecture with the serenity of nature. Crafted into the rocky knoll, the 5 bedroom, 4 bathroom custom residence offers 3,423 sq.ft. of thoughtfully designed living space and over 1,200 sq.ft. of multilevel outdoor terraces, all with panoramic lake views. Vaulted timber ceilings, expansive windows, and organic materials create a seamless connection between indoors and out. The chef’s kitchen features brand-new Sub-zero appliances and a one-of-a-kind burl piece from California’s iconic Redwood forest, while the living room and primary suite are both framed by uninterrupted vista views of Okanagan Lake. Luxurious features include a lakeside hot tub, media room, multiple lounging decks, and a lower-level recreation room—perfect for entertaining or unwinding in privacy. 3 owned parking stalls as an added bonus. As part of The Outback’s resort-style community, enjoy access to the private marina, two sandy swimming bays, tennis courts, two pools with hot tubs, a fitness center, and a lakeside fire pit lounging area adjacent to the rare salmon spawning bay. Surrounded by protected parkland, this is a true retreat for those seeking immersive natural luxury. Enjoy direct access to scenic hiking and biking trails and take advantage of the close proximity to the neighboring resort community of Predator Ridge. (id:57557)
224 Mckenzie Towne Link Se
Calgary, Alberta
** OPEN HOUSE ** Saturday, July 19th from 1-3pm.** Here’s your chance to own a fantastic townhome in the highly sought-after community of McKenzie Towne! Just one block from the downtown bus and LRT station, and two blocks from High Street’s shopping, restaurants, and gym — this location truly has it all. Enjoy beautiful walks along Inverness Pond and soak up the vibrant, community-focused lifestyle this neighborhood offers.This bright and sunny home is move-in ready and features a south-facing patio with convenient street parking, in addition to a double attached insulated garage. The open-concept main floor includes a spacious living and dining area, a functional kitchen with a pantry and sit-up island, plus a flex room perfect for a home office or den. Laminate flooring throughout, with ceramic tile in the entryway and bathrooms, makes for easy maintenance. Upstairs you’ll find three generous bedrooms, including a big primary suite with a walk-in closet. The basement includes laundry and plenty of extra storage and the ducts have been recently cleaned for extra peace of mind. Fresh, neutral paint tones create a warm, contemporary feel throughout the home. Freshly cleaned ducts. With low condo fees and unbeatable value in a walkable, amenity-rich neighborhood — this townhome is a must-see! (id:57557)
553 Ridge Road N
Fort Erie, Ontario
Just a short walk from the vibrant shops, cafes, and charm of downtown Ridgeway, this beautifully updated character home offers the perfect blend of history, comfort, and modern convenience. Enjoy peace of mind with 2024 updates that include a new stove, AC, dishwasher, front porch, updated electrical, and backyard concrete pad. The professionally landscaped backyard features a sparkling in-ground pool an ideal setting for relaxing or entertaining all summer long. The detached garage features a finished upper level and full power perfect for a craft room, home office, or a quiet space to unwind with friends. Inside, you'll find a welcoming layout with tasteful finishes that maintain the homes original charm. The primary bedroom includes a private walkout deck, offering a peaceful spot to enjoy your morning coffee or evening sunsets. Come see what makes this Ridgeway gem so special! owned hot water tank (id:57557)
32921 6 Avenue
Mission, British Columbia
Need a Shop? This One's a Must-See! Situated on a spacious 66x132 lot, this well-maintained 4-bedroom, 2-bath home features a massive 34x30 detached 3-bay shop with lane access, 10-foot ceilings, and 9-foot doors-perfect for your projects, toys, or business needs. Inside, you'll find a bright open-concept layout with A/C, a stylish kitchen featuring a real brick accent wall and copper sink, and a sunny bonus room ideal for relaxing or entertaining. A fun chalkboard wall adds character in both the kitchen and the kids' bedroom great for creativity and family life. The lower level includes a fully self-contained 2-bedroom suite, ideal for extended family or rental income. Freshly painted and move-in ready with a high-efficiency furnace and a 12-year-old roof. Enjoy the private, fully fenced backyard, oversized 14x29 deck (hot tub ready!), and tons of outdoor space. Walk to Mission Leisure Centre, pool, gym, ice rink, and more. Quick access to Cedar Valley Connector, Lougheed Hwy, & all your day-to-day essentials (id:57557)
29 Shining Star Circle
Ottawa, Ontario
Located in a beautiful, family-oriented neighbourhood in the heart of Stittsville, this meticulously maintained bungalow is situated on quiet, picturesque Shining Star Circle. An inviting front porch welcomes you as you step into the modern, open-concept floor plan. Rich hardwood flooring flows throughout the main level, complemented by stunning vaulted ceilings, creating a bright & airy atmosphere. Off the foyer, the main floor den provides the ideal space for a home office or a quiet retreat. A well-appointed kitchen features stainless steel appliances, loads of counter & cabinetry space, and dedicated eating area. Flowing seamlessly into the dining room at one end and siding onto the welcoming main living area with cozy gas fireplace, perfect for entertaining or enjoying a relaxing evening at home. A spacious primary retreat, complete with a luxurious updated spa-like ensuite with soaker tub, standalone shower, & large walk-in closet. A generous 2nd bedroom, stylishly updated main bath, and thoughtfully tucked away laundry complete this level. The lower level expands your living space with an enormous 3rd bedroom which is currently set up as a recording studio. A Large rec room offers endless possibilities for a home gym, theatre, or extra living space. A full bathroom and large utility/storage for further versatility. The tranquil, east facing outdoor oasis delivers an absolutely stunning space for outdoor enjoyment and dining. A beautiful cedar deck & pergola with climbing kiwi vines, lush landscaping, stunning perennial and vegetable gardens, perfect for hosting outdoor gatherings or enjoying peaceful afternoons. Steps to wonderful schools, parks, recreation,Trans Canada Trail, & all the lovely shops and amenities Stittsville has to offer. Pride of ownership is evident throughout this lovingly cared-for home. Don't miss your chance to live in one of Stittsville's most desirable neighbourhoods! (id:57557)
503 415 E Columbia Street
New Westminster, British Columbia
SAN MARINO in the heart of Sapperton. Discover this 2 Bedrooms/2 Baths condo in a Low-rise Concrete Building. Featuring Bright & Spacious open-concept layout, this home offers both comfort and functionality. The kitchen offers updated (2022) extra pantry cabinetry, Granite Countertops, complete set of appliances, laminate flooring throughout. The Primary Bedroom is huge with a private ensuite. 2nd bedroom has a custom built California Closet and Murphy bed. CoveredBalcony with partial view of the Fraser River and City. AC installation allowed with Council quideline. Parking (#29) Storage (#56). Bike Room. Minutes to restaurants and shops, Parks, schools, recreation centre, Royal Columbia Hospital, and Sapperton Skytrain Station. Starbucks is just downstairs! Pets allowed. (id:57557)
5 Francesco Street
Brampton, Ontario
Welcome to your dream home! This immaculate three-story townhouse, built by one of the best builders in Brampton, is perfect for first-time homebuyers. Featuring a stunning double door entry, this residence boasts an ultra-modern open-concept kitchen equipped with top-of-the-line appliances , new gas stove, making it a chefs delight.The spacious living and dining areas are bathed in natural light, creating an inviting atmosphere for family gatherings and entertaining friends. With a thoughtful layout across all three floors, this home offers both comfort and functionality.Enjoy the convenience of central vacuum and direct access from the garage to the main floor, adding to the ease of daily living. Located just minutes from Mount Pleasant Go Station and Highway 410, commuting is a breeze.Dont miss out on this exceptional opportunity to own a beautiful home in a sought-after neighborhood. Schedule your viewing today and experience the perfect blend of style and convenience! (id:57557)
24 9036 208 Street
Langley, British Columbia
Has 3 bedrooms potential! This corner unit, beautifully updated townhouse in the heart of Walnut Grove offers modern living with exceptional convenience. Featuring a single-car garage plus an extra parking spot & radiant heating throughout. Inside, you'll find a fully renovated kitchen, bathrooms, and newer German luxury laminate flooring, brand new cooktop and stove. You will love the natural light beaming through the windows, high vaulted ceilings and the warm fireplace feature wall. With 3 private balconies, you can enjoy outdoor living and beautiful views of Mount Baker from the top deck. School catchments: Gordon Greenwood Elementary & Walnut Grove Secondary. Steps to Walnut Grove Community Park and Trail. Pets welcome! Move-in anytime! (id:57557)
42 Auburn Bay Gardens Se
Calgary, Alberta
OPEN HOUSE: July 13th 1-3 pm. This is it!! This is your opportunity to live in the award-winning lake community of Auburn Bay!! This 2-storey home is perfect for first time home buyers, downsizers, investors and anyone looking for a spacious well kept home. With over 1700 sq ft, this home is larger than most houses in this category which can be felt when walking through the home. As you enter the house, you are greeted with a bright open concept main floor with high ceilings and rich hardwood floors throughout the main living areas. The spacious living room opens up to a chef’s kitchen making this the ideal layout for busy families and entertaining. The kitchen offers espresso shaker cabinets, granite countertops, stainless steel appliances, a large sit up island, loads of cupboard space for storage and is conveniently adjacent to both the living & dining areas. The breakfast nook opens up to a beautiful sunny south deck area & low maintenance yard and is perfect for morning coffees and hosting summer BBQs. As you ascend the open staircase, you are greeted with an open bonus room that is perfect for a home office, TV area or quiet relaxation area. The primary bedroom is well sized and has a perfect en-suite featuring a soaker tub, separate glass shower and an ample sized walk-in closet. Two additional well sized bedrooms, a full 4-piece bathroom and a large upper laundry room complete the second floor. The lower level is awaiting your future plans with plenty of room to work with. In addition to all of this, this house also features central vac and air conditioning for those warm summer days. There is a large parking area behind the fenced yard with space for up to 3 vehicles and has room to build a future garage. Enjoy year-round lake access including swimming, boating, fishing, picnics, tennis/pickleball courts, skating, etc. This home is located within close proximity to shopping, schools, hospital, transportation, restaurants, grocery stores, an d so many more amenities making it the ideal neighbourhood to call home. Book your private showing today!! (id:57557)
430 21 Avenue Ne
Calgary, Alberta
| BRAND NEW CUSTOM 2-STOREY DETACHED HOME | 4 BEDS | 3.5 BATHS | DETACHED 3 CAR GARAGE | OVER 3,900 SQFT OF LIVING SPACE | BONUS ROOM | ROUGH IN AC | UPGRADED HARDWOOD ON ALL 3 FLOORS | 10FT CEILINGS | WALKING DISTANCE TO WINSTON GOLF CLUB | FULLY DEVELOPED BASEMENT | Welcome to a stunning custom-built luxury home in the well-known luxurious community Winston Heights offering over 3,900 sqft of living space, tastefully designed with 4 bedrooms and 3.5 bathrooms. The modern architectural design complements the exterior entrance with stunning metal cladding detail and modern stone feature designs, enhancing the off-white stucco appearance. This home is unlike any other, featuring a detached 3-car garage. As you enter the main floor, you'll be greeted by an open concept floor plan curated for all your needs, featuring white oak hardwood upgraded on all three floors with oversized windows flooding the home with natural light. At the heart of the home, the chef’s kitchen showcases top-of-the-line Jenn-Air appliances, upgraded quartz countertops, a backsplash and a hood fan with a custom island. The home is dressed with stunning fixtures throughout. A full-sized butler's pantry provides additional prep and storage space. The formal dining area is conveniently located and has easy access, making it ideal for accommodating gatherings. Further highlights include an upgraded main floor office with floor-to-ceiling glass walls, an exclusive lighting package, interior speakers, built-in walk-in closets in every room, and an upgraded in-floor heating system in the primary en-suite bathroom. The home features custom wooden millwork throughout and textured plastered wall detail. The upper-level floor plan offers a bonus room and three generously sized bedrooms. The luxurious primary suite features a floor plan with convenient access to the laundry room, as you walk through a fully custom, oversized walk-in closet with floor-to-ceiling built-ins. A spa-like ensuite featuring a fre estanding tub, his and hers vanities, and a full custom steam shower with jets. The fully developed basement enhances the home with a large, open-concept recreation room, featuring a storage room, a wet bar, a gym, an additional bedroom, and a full bathroom. The finishes of this home are like no other; it is a rare gem that is a must-see. A bucket list complete with convenience, friendly neighbourhood, outstanding schools, Bow River access, Deerfoot Trail, Memorial Drive, Off-leash Park, Calgary Zoo, Telus Spark Science Centre, shopping districts and only 5 minutes from central downtown Calgary. (id:57557)
133 Sanders Street E
South Huron, Ontario
Welcome home! This updated 2+1 bedroom brick bungalow offers comfort, space, and versatility - ideal for first-time buyers, families, or those looking to downsize without sacrificing function. Situated in a mature, welcoming neighbourhood just a short walk to downtown and close to schools and the arena complex, the location offers convenience and community. The main floor features a bright, open layout with an oversized eat-in kitchen and dining area, a cozy yet spacious living room, two comfortable bedrooms, and a full 4-piece bathroom. Modern updates blend seamlessly with the homes original charm, creating a warm and inviting space throughout. Downstairs, the partially finished basement expands your living options with a generous rec room, a third bedroom thats perfect for guests or older children, a dedicated office space for remote work and a large laundry/mechanical room, ideal for storage, hobbies, or setting up a home gym or workshop. Outside, the fenced backyard is perfect for entertaining or relaxing, complete with a concrete patio, deck, and fire pit area. A detached, single-car garage and tool shed add even more utility and storage. Offering a combination of indoor comfort and outdoor enjoyment in a convenient location, this bungalow is ready for its next chapter, and yours. (id:57557)
Ph7 5248 Grimmer Street
Burnaby, British Columbia
Gorgeous and Spacious 1-Bedroom Penthouse! This bright and elegant unit features soaring high ceilings in the living room, creating an airy and open atmosphere. Prime location near Metrotown and just steps from the renowned restaurants along Kingsway and Royal Oak. Enjoy quick access to major highways connecting you to Coquitlam, Vancouver, and Richmond. A rare opportunity not to be missed!! Open House Sat 28th and Sun 29th 2-4 PM (id:57557)
311 12268 224 Street
Maple Ridge, British Columbia
STONEGATE - downtown living at its best! This lovely apartment offers 2 spacious bedrooms PLUS an office or 3rd bedroom. FEATURES: open concept living/dining areas for entertaining, cozy electric fireplace, patio door to a private covered deck to enjoy the MOUNTIAN VIEW with your morning coffee, 9' ceilings, gourmet kitchen w/under counter lighting, slate back splash, granite counters & S/S appliances - enjoy the large pantry/laundry room & a very generous primary bedroom w/4 piece ensuite. Within walking distance of all amenities - shopping, The ACT theatre, Spirit Park & the Maple Ridge Senior Centre. NOT JUST A CONDO - ITS A LIFESTYLE. Waiting for a new owner to call it home! OPEN HOUSE SATURDAY JUNE 28 2-4pm (id:57557)
Part 4 Maguire Dr
St. Joseph, Ontario
Excellent west facing building lot. Enjoy the sunsets sitting on the beach watching the ships go by. This lot is 2.5 acres and has 210 feet of frontage for a great amount of privacy on this quiet dead end road that has year round access. Driveway has been started and drilled well has been drilled. Natural sand beach area great for little kids and flat lot make mobility issues much easier. Additional lot next door could be purchased as well for extra privacy or family compound. (id:57557)
30 Radford Avenue
Cambridge, Ontario
Welcome to 30 Radford Avenue, nestled in the heart of East Galt, one of Cambridges most charming and established neighbourhoods. This well-maintained 3 Bedroom, 1 Bathroom home sits on a freshly sodded 54 x 100 foot lot, featuring a cozy stone fire pit, perfect for summer nights, surrounded by mature trees for added privacy and serenity. Inside, you'll find a bright and functional layout with tasteful upgrades throughout. The updated kitchen is a true highlight - featuring a sleek built-in double oven, a counter top range and plenty of workspace for cooking and gathering. It's both stylish and practical for a busy family life or hosting. The home also includes a partly finished basement with an additional bedroom, offering flexible bonus space for a rec room, home gym, office or future potential. Step outside to a fully fenced backyard that's ready for kids, pets or peaceful outdoor evenings. With parking for up to 4 vehicles, this home checks all the boxes for comfort and convenience. Located within walking distance to schools, shopping, public transit, and great local restaurants, 30 Radford Ave is the perfect blend of lifestyle and location. Don't miss the chance to call the East Galt gem your new home! (id:57557)





