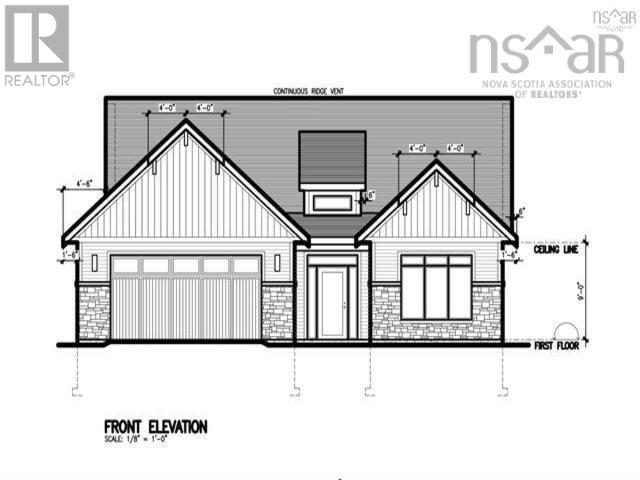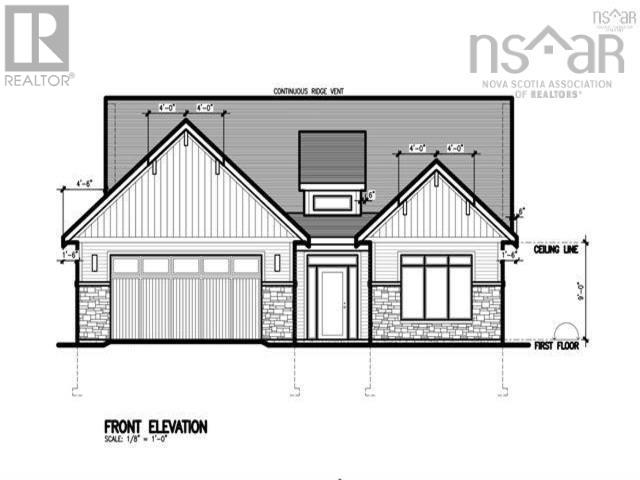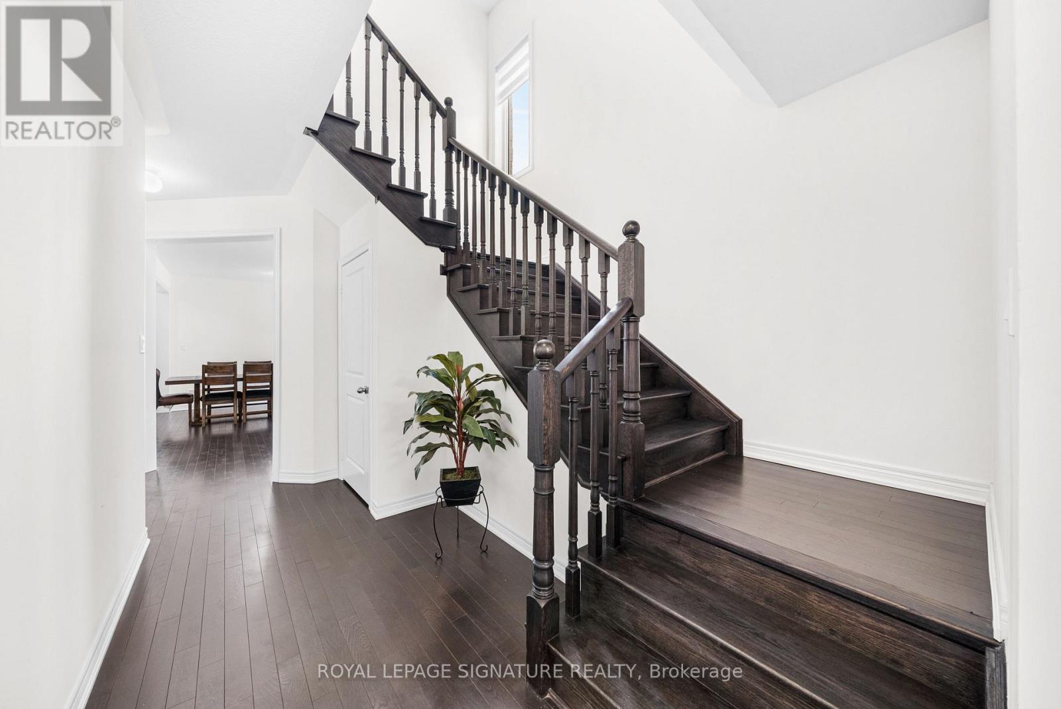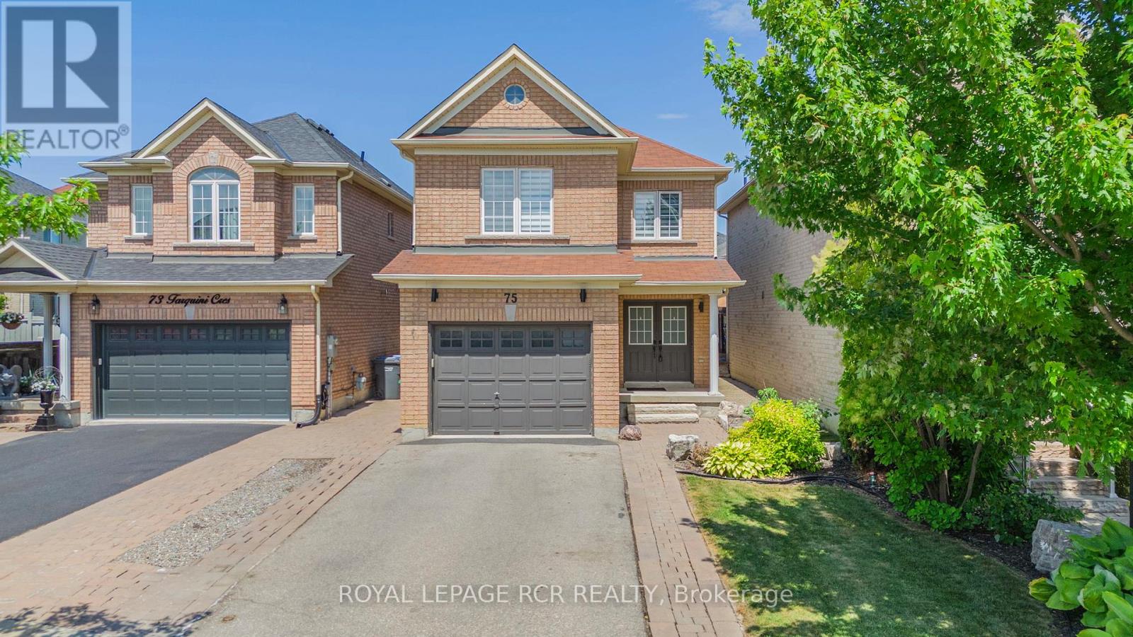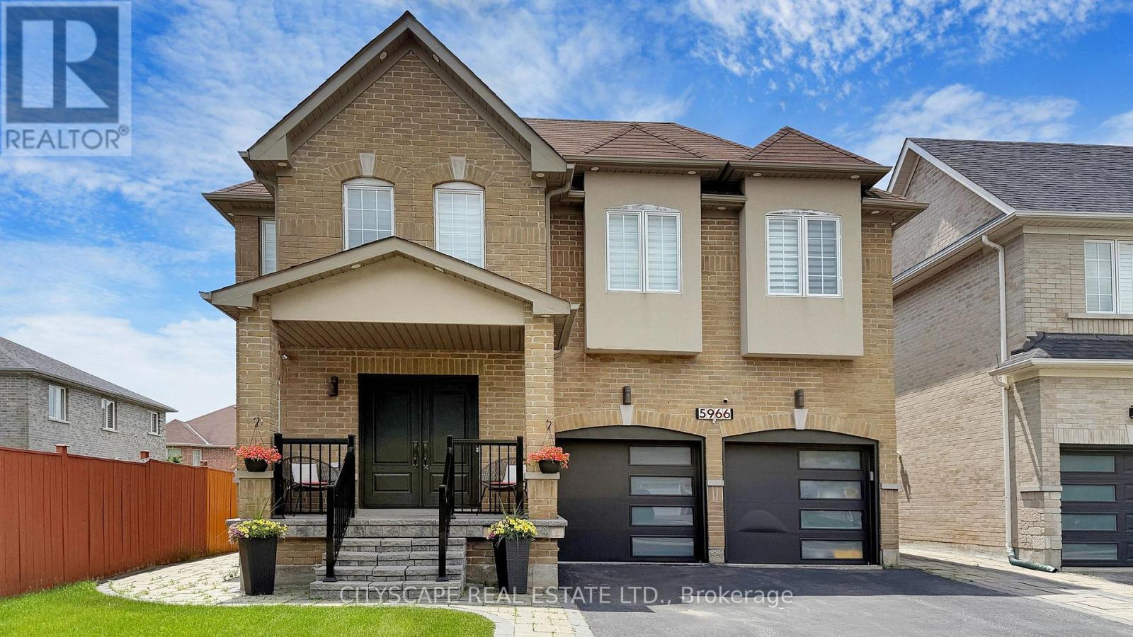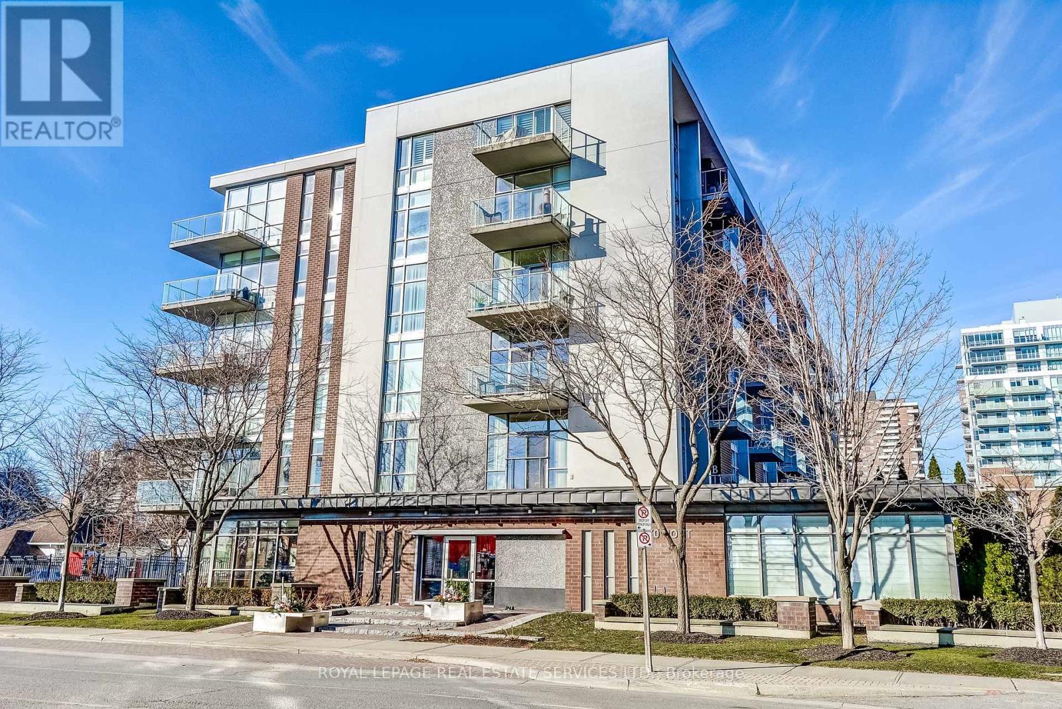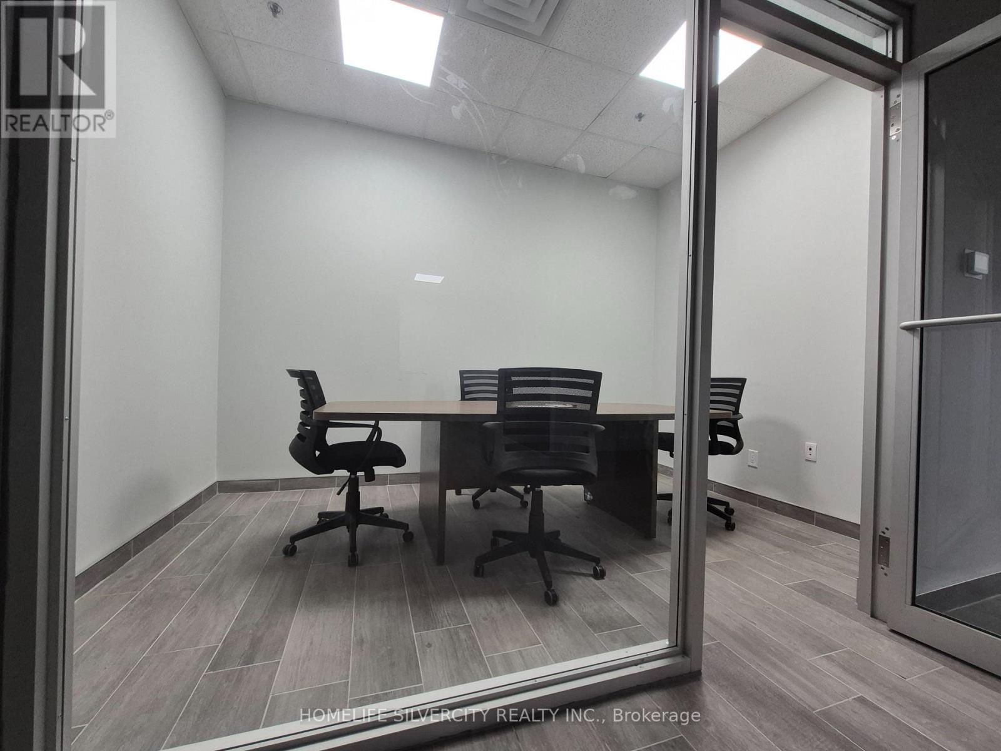22 Cyan Court
Middle Sackville, Nova Scotia
Stunning New Construction Bungalow in Indigo Shores Built by Kahill Custom Homes. Experience quality craftsmanship and effortless single-level living in a beautifully designed stair-free bungalow. Nestled on a generous 1.3-acre lot in the prestigious community of Indigo Shores, this home perfectly blends style, comfort, and function. Luxury and comfort abound with the higher level of standard finishes KCH is known for. Pick your own exterior colours schemes and interior finishes! Dont miss your chance to own a truly exceptional home in one of Nova Scotias most sought-after communities! (id:57557)
122 Zaffre Drive
Middle Sackville, Nova Scotia
Stunning New Construction Bungalow in Indigo Shores Built by Kahill Custom Homes. Experience quality craftsmanship and effortless single-level living in a beautifully designed stair-free bungalow. Nestled on a generous 1.3-acre lot in the prestigious community of Indigo Shores, this home perfectly blends style, comfort, and function. Luxury and comfort abound with the higher level of standard finishes KCH is known for. Pick your own exterior colours schemes and interior finishes! Dont miss your chance to own a truly exceptional home in one of Nova Scotias most sought-after communities! (id:57557)
196 Limestone Lane
Shelburne, Ontario
Seize the chance to own a stunning Brand New, 3280 SqFt , Detached Luxury Home in the charming town of Shelburne! This beautiful property features 5+1 Bed,4 Bath, a spacious 2-door Garage, and a Legal Partial finished Basement with endless possibilities. With spacious living and modern comforts, this home truly has it all! Inside, enjoy a Formal Living/Family & Dining Room, a dedicated Office Space for remote work, and a Gourmet Kitchen with a Breakfast Bar, a convenient pantry, and top-notch upgrades. The Main Floor boasts an impressive 11ft Ceiling, along with a Legal Side Entrance to the Basement. This home is also equipped for electric car charging and includes a water treatment system. Conveniently located near Shops, schools, parks, recreational activities, including hiking in nearby Mono Cliffs Provincial Park, as well as family-friendly events and festivals and more, everything you need is just moments away. Escape the hustle of the GTA for a peaceful community with less traffic and crime, all while enjoying easy access to amenities. With spacious living and modern comforts, this home truly has it all! Your dream home is waiting don't miss this incredible opportunity to own luxury in one of Ontario's most delightful towns! (id:57557)
111 383 Wale Rd
Colwood, British Columbia
Here's a freshly-painted 2 bedroom suite with no party walls. Situated above grade, on the garden level, this suite faces a small courtyard. This is a terrific location on the bus line, near Colwood Corners, Juan de Fuca Recreation Centre, Royal Roads University, Royal Colwood Golf Course and the Galloping Goose Trail. Shopping Centres, parks and the Esquimalt Lagoon are also close at hand. Features include in-suite laundry, a shared bike storage area, secured underground parking and a storage locker. Professionally managed by Complete. Available immediately. (id:57557)
75 Tarquini Crescent
Caledon, Ontario
Welcome to this beautifully renovated, turnkey 3-bedroom + loft home that exudes true pride of ownership. The open-concept main floor features elegant hardwood flooring and pot lights throughout, creating a warm and modern ambiance. Relax in the stylish living room with a sleek electric LED fireplace, and enjoy the sophistication of wrought iron pickets on the staircase.The spacious kitchen is designed for both everyday living and entertaining, featuring a large island and built-in speakers throughout the home. Upstairs level family room provides space for movie watching or potential 4th bedroom, and three bedrooms. Primary bedroom features walkin closet and 5 pc ensuite with his and hers sinks. Step outside to a private backyard with a covered porch + pot lights, shed and and walkway perfect for outdoor enjoyment. (id:57557)
104 - 10 Wilby Crescent
Toronto, Ontario
Wonderful on Wilby! This 3 bedroom, 2 bath townhome condo offers an exceptional opportunity to own a home in the dynamic Weston Community. The open-concept living & dining room blend seamlessly to the striking contemporary kitchen and with soaring ceilings and ample windows, this home is filled with natural light. Perched atop the ravine of the Humber river and steps from the UP express, going to see the Jays or the Leafs is as easy as taking a serene walk on the banks of the river. The Humber has amazing amenities including a party room, a rooftop lounge, a BBQ area and extensive bike storage. Located in the heart of the up and coming Weston Community, minutes from Weston Go, UP express, TTC, parks, shops & restaurants, this location allows for the ultimate urban living experience with a healthy dose of the great outdoors. (id:57557)
206 - 240 Durie Street
Toronto, Ontario
Newly renovated and available immediately. Bright and spacious 1 bedroom, one 4-piece bathroom apartment in the heart of central Toronto. Laminate flooring throughout, modern kitchen with stainless steel appliances and quartz counters. Unit has it's own stacked washer & dryer. Steps to transit, restaurants, shops, parks and so much more that the city has to offer. This one won't last long! (id:57557)
5966 River Grove Avenue W
Mississauga, Ontario
Welcome to this spectacular Royal Vista executive home the sought-after Winston model, offering approximately 3,200 sq ft of luxurious living space with 4+1 bedrooms (Two Master Bedrooms)with an 4 bathrooms. Thoughtfully customized and upgraded throughout, this home features elegant hardwood flooring on the main level, soaring 9-ft ceilings, and extensive pot lighting that adds warmth and sophistication. Enjoy a gourmet eat-in kitchen with granite countertops, perfect for both everyday family meals and entertaining. The spacious layout includes three full bathrooms on the upper level, including a spa-inspired ensuite with a whirlpool tub. No detail has been overlooked 200k spent on premium upgrades and finishes throughout. Nestled in an ideal family-friendly neighbourhood, this home truly shows 10+ and is move-in ready. Don't miss your chance to own this exceptional property! Don't miss out schedule your private tour today! **EXTRAS**Extras: Broadloom Where Laid, All Existing Electric Light Fixtures, All Existing Window Coverings, Existing: Stainless Steel Built in Fridge, Stainless Steel Stove, Stainless Steel Dishwasher, Existing: Washer And Dryer, Central Air Conditioner. Hurry (id:57557)
51 - 2187 Fiddlers Way
Oakville, Ontario
Step inside this thoughtfully designed executive end unit townhome to find three generous bedrooms, rich hardwood flooring, and a bright, flexible layout that makes daily living effortless. The main level offers an oversized foyer, inside entry from the garage, and a quiet den that opens onto a private patio, ideal for a home office or teen retreat. A hardwood staircase carries you to a sun filled second floor where conversation flows easily across the open concept living and dining areas. The gourmet kitchen impresses with granite counters, stainless steel appliances, upgraded fixtures, dark cabinetry, and a chefs island with seating. Upstairs, the primary suite features huge windows, a walk in closet, and a four piece ensuite, while two additional bedrooms share a full bath. Two linen closets provide extra storage, and all rooms feel fresh and move-in ready. Nestled minutes from shopping, top schools, trails, transit, the QEW, and Hwy 407, this end unit blends convenience with comfort. Book your private showing today. (id:57557)
208 - 70 Port Street E
Mississauga, Ontario
Welcome to the epitome of lakeside luxury at the highly sought-after boutique condo, The Regatta III, nestled in the heart of Port Credit. This superb north-east facing large 1-bedroom plus den suite offers an impressive 844 square feet of contemporary elegance, designed to maximize comfort and style.Step into a bright and inviting living space featuring soaring 9-foot ceilings and expansive windows that bathe the unit in natural light, creating an airy and open atmosphere. The gleaming hardwood floors add warmth and sophistication, while the open-concept layout seamlessly connects the living, dining, and kitchen areas, perfect for both relaxing and entertaining.The modern kitchen is thoughtfully designed with wood cabinetry, included appliances, and ample counter space, making meal preparation a pleasure. The spacious primary bedroom offers a serene retreat, while the versatile den can serve as a home office, reading nook, or guest space to suit your needs.Enjoy your morning coffee or unwind in the evening on the private balcony, where you can take in the vibrant cityscape. Located just steps from the shimmering waters of Lake Ontario and the scenic Waterfront Trail, you'll have endless opportunities for outdoor enjoyment and recreation.This exceptional property is perfectly situated near trendy dining destinations, boutique shops, and the bustling Port Credit Village. Commuters will appreciate the convenience of the nearby Port Credit GO Station, providing a swift under-30-minute ride to Union Station in downtown Toronto.Additional features include one owned underground parking spot (A54) and one owned locker (#132 legal description is A115), offering ample storage space. The building is professionally managed by First Service Residential, ensuring excellent upkeep and a worry-free lifestyle.Dont miss your chance to experience the perfect blend of lakeside tranquility and urban convenience in this highly desirable Port Credit location! (id:57557)
218 - 20 Maritime Ontario Boulevard
Brampton, Ontario
Beautiful Well maintained office space on the lease market for the first time! Exceptionally well maintained well maintained by the owner. This suite offers 2 good sized office rooms and oversized meeting room. Ideal space for a professional office. Amazing exposure from the second Floor. (id:57557)
1260 Timothy Place
Kelowna, British Columbia
This custom San Marc–built home offers second to none spectacular, unobstructed views of Okanagan Lake and valley from throughout the main floor. Thoughtfully designed for luxury and privacy, it features high-end finishes, premium fixtures, and a chef’s kitchen with top-quality appliances. Enjoy an expansive pool deck with covered and open areas, a cascading water feature, and linear granite fire pit—all set against panoramic lake views. The main level includes a spacious primary suite with private patio access and two additional bedrooms. A professionally designed media room with surround sound and a 108"" projection screen offers a true theatre experience. Downstairs features a custom wine cellar with an adjacent prep area. Over $200,000 in recent upgrades and extras: new eaves troughs, pool liner, heater, pump, salt cell, programmable drapes, irrigation, fireplaces, integrated audio system, central A/C, central vac, industrial cooler, outdoor furniture for 24 (also included in sale), custom golf cart with plow, security system, and a beautifully landscaped garden with raised beds and fountains. A rare opportunity to own a turnkey lakeview estate in one of the Okanagan’s most desirable settings. (id:57557)

