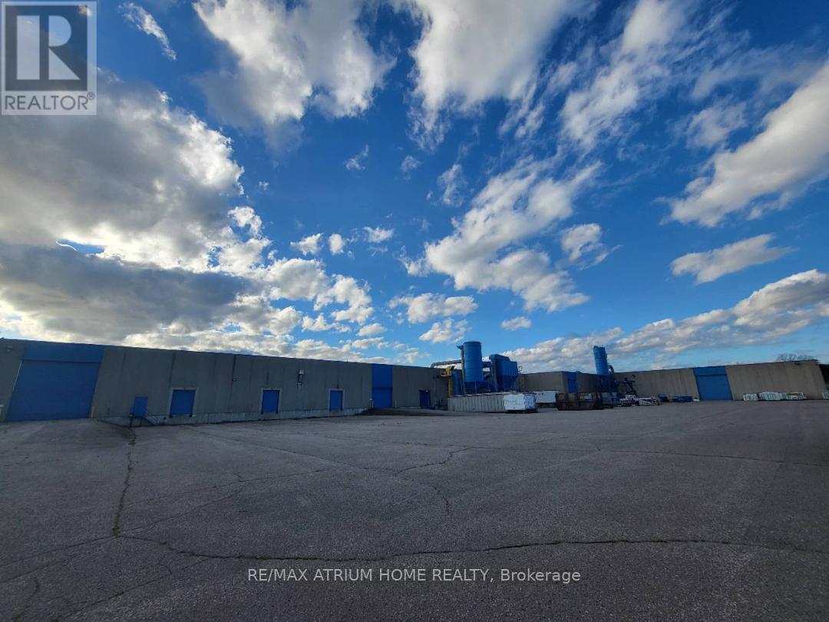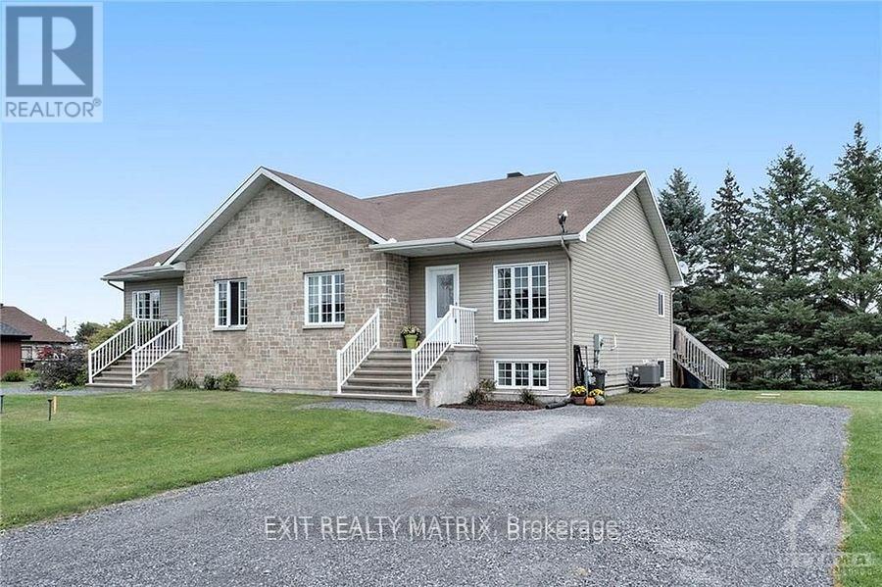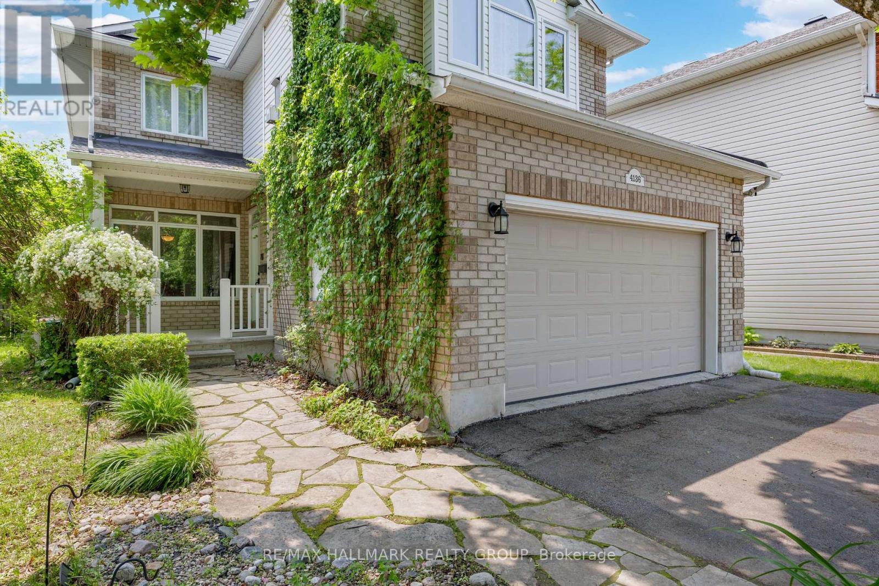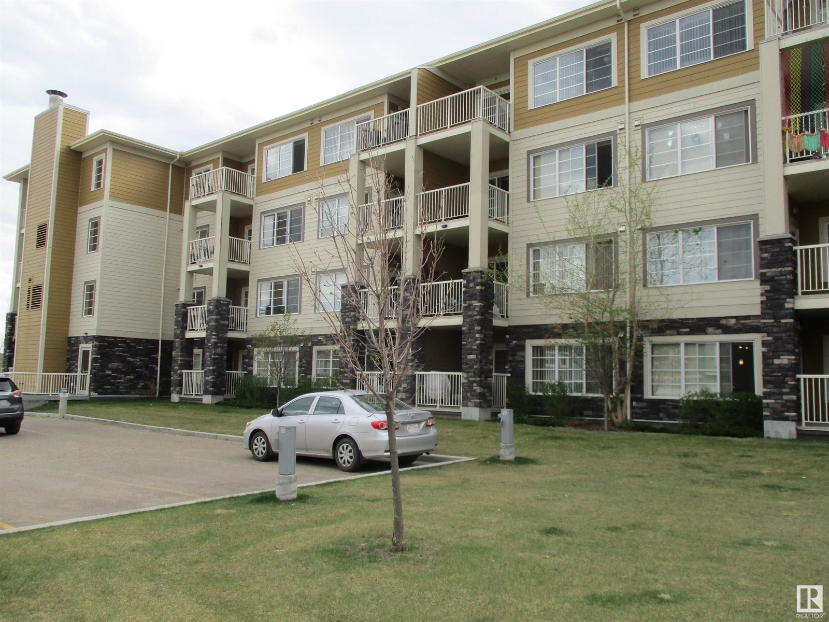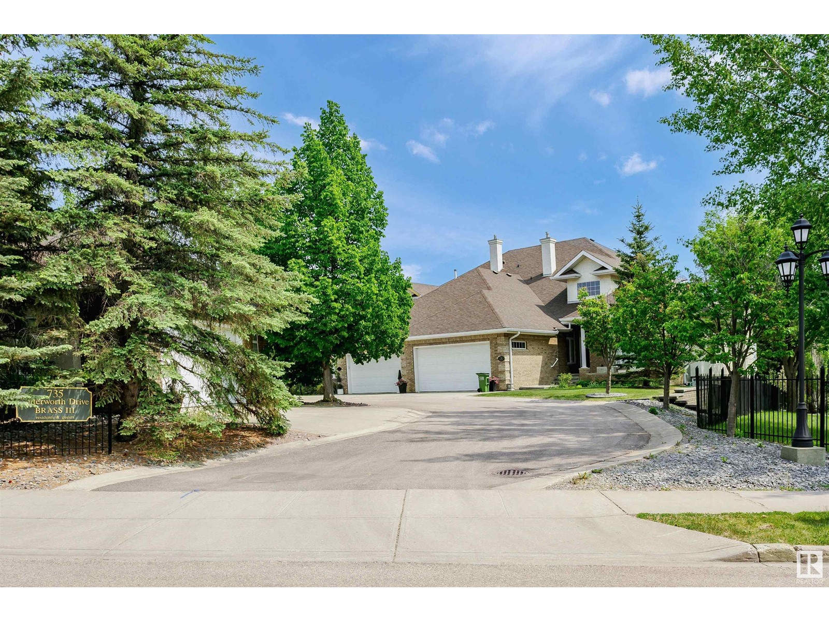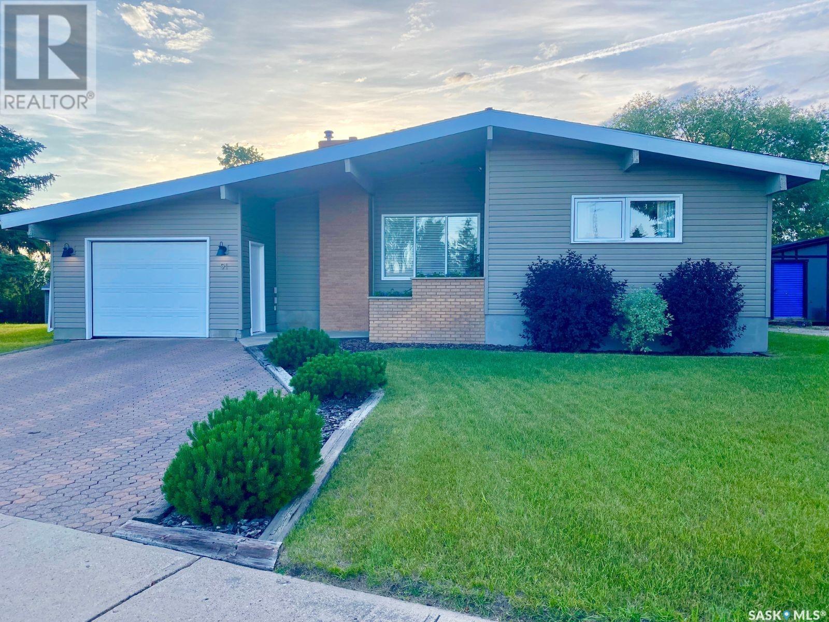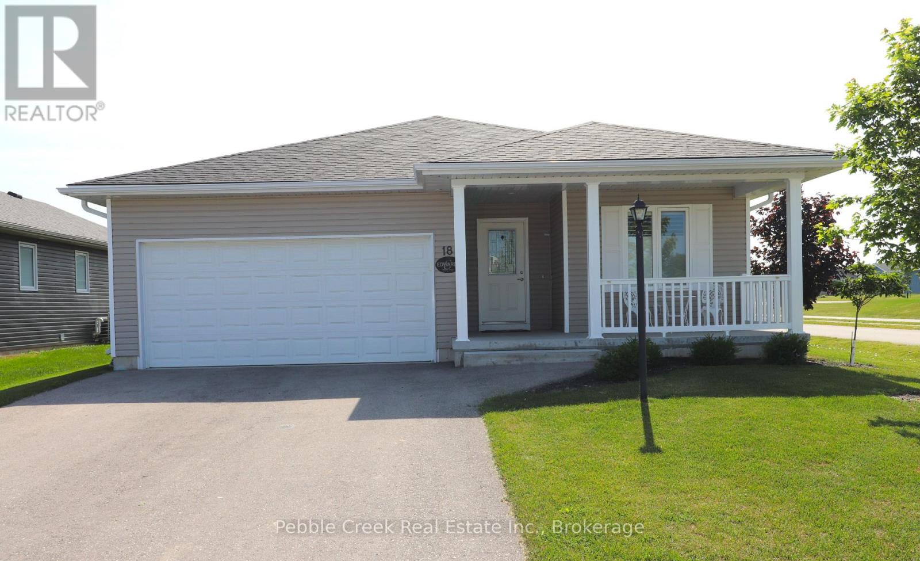11 Heritage Link
Cochrane, Alberta
The Amari seamlessly blends form and function, making it an ideal place to call home. Just off the open-to-above foyer, you're greeted by a full bathroom and bedroom located on the main floor. The rest of the main level opens up to reveal a central kitchen, and a dinette and great room at the rear of the home. Convenience is plentiful thanks to the walk-through pantry and mudroom just off the double car garage. Upstairs, you'll find a large central bonus room, laundry room, two secondary bedrooms, full bathroom, and a primary bedroom with a roomy ensuite and walk-in closet. Photos are representative. (id:57557)
11 9077 150th Street
Surrey, British Columbia
PRICED to sell! NOW 54K BELOW last ASSESSMENT! Almost 2,000 sq ft 3 level Boutique Townhome. Welcome to boutique townhomes @ Crystal Living! This bright CORNER unit has large 4 bed and 4 bath centrally located in the heart of Surrey close to shops, schools recreation and new rapid transit line. Open concept main floor, kitchen has a large granite island countertop, stainless appliances, & a built in pantry by the dining area. This home boasts 9' ceilings, crown moldings, & laminate and Vinyl plank flooring throughout stairs and Main level. The upper level has Large 3 bedrooms & 2 baths. PLUS Laundry room w/ a full-size washer & dryer. Lower level has a generous BEDROOM plus a 3-piece PRIVATE bathroom. Last but not least; a 2 car SIDE by SIDE GARAGE. (id:57557)
62 10238 155a Street
Surrey, British Columbia
Rarely available end-unit townhome in Chestnut Lane! This updated 3-bedroom, 2-bathroom home boasts a double side-by-side garage and a beautifully renovated two-level layout. The updated kitchen features custom cabinetry, a spacious island, quartz countertops, modern backsplash, and fixtures. Both the ensuite and main bathrooms have been renovated. Enjoy new laminate flooring on the main floor and fresh paint, creating a move-in ready atmosphere. Additional highlights include updated window coverings, vaulted ceilings, and a cozy gas fireplace. Step outside to a private patio, perfect for relaxing. Nestled in a quiet area of the complex, with easy access to shopping, Hwy 1, and more. Two pets welcome. (id:57557)
414 Croft Street E
Port Hope, Ontario
Location, location, location! Over 1110 feet frontage along 401 east, Best signage and quick access to HWY401 and HWY 28. Well maintained Manufactory/warehouse facility, clear height 22'to 26'. Two parcels of excess land with outside storage function, building is active woodworking manufactory facility with all kinds of equipment's, including 4 tons crane (easy upgrade to 10 tons), new roof and HVAC about 6 years, fully fenced, office renovated 3 years ago. Do not miss this opportunity. Warehouse Area can be divided into Smaller area upon request. (id:57557)
105, 200 Three Sisters Drive
Canmore, Alberta
Three bedroom townhome walking distance to downtown. Thoughtfully updated property, offering nearly 1,800 sq ft of comfortable living across three well-designed levels. The main floor boasts a bright, functional kitchen that flows seamlessly into a spacious living room with a cozy fireplace and an inviting dining area — perfect for everyday living or entertaining. Step outside to the oversized deck, ideal for soaking up the sun or hosting relaxed outdoor gatherings. Upstairs, you'll find three generously sized bedrooms and a four-piece bathroom, providing plenty of space for the whole family. The fully developed lower level adds even more living space with a large family room and ample storage options. Additional highlights include an attached carport with room for two cars and separate storage — perfect for bikes, skis and seasonal gear. Located in a well-maintained, professionally managed complex just minutes from downtown, the Bow River and endless hiking and biking trails, this home offers the best of both convenience and lifestyle. (id:57557)
6 Telegraph Crescent
Alfred And Plantagenet, Ontario
First-time buyers this is your chance! You wont find a better deal at this price. This move-in ready semi-detached bungalow has everything: 3 bedrooms, 2 full bathrooms, a fully finished basement, and extra space for a home office or gym. Hardwood floors and an open-concept living area make it feel bright and spacious, plus there's a big front and back yard for you to enjoy. Homes like this don't stick around act fast before its gone! (id:57557)
643 Terrier Circle W
Ottawa, Ontario
Discover Exceptional Living in the Heart of Richmond! Step into comfort, elegance, and serenity with this beautifully customized and well built luxury home in a peaceful, family friendly community. Showcasing a modern design and filled with natural light, this residence offers the perfect blend of upscale living and functional layout .Boasting 4 bedrooms and 5 bathrooms, this spacious home is ideal for growing families and effortless entertaining. The main floor features a welcoming front porch, a dedicated office or den just off the foyer, and a grand open concept living space that seamlessly connects the great room, dining area, and chefs kitchen. The kitchen is a true showpiece, featuring quartz countertops, a tile backsplash, walk in pantry, soft close cabinetry, and a bar area perfect for hosting or everyday living. From here, step out to the backyard with no rear neighbours just open green space and pure tranquility. Hardwood and ceramic tile floors span the main level, while the finished basement includes high ceilings, great size windows, a three piece bathroom, wine storage room, workout area, large recreation space, and a workshop in the unfinished section. Upstairs, the hallway opens to a LOFT with soaring vaulted ceilings, creating a bright and versatile second living space for relaxation, study, or play. The primary bedroom is quietly tucked at the rear of the home and features a luxurious ensuite complete with his & hers walk-in closets. Bedroom two includes a private balcony and shares a twin style bathroom with third bedroom. A spacious fourth bedroom offers its own walk-in closet and easy access to the full family bath. The upper level also includes convenient second floor laundry. Maticulously maintained, this family home is just steps from Meynell Park and the scenic pond with surrounding walking trails, this home combines small town charm with easy access to big city amenities. One of Ottawas best kept secrets and a perfect place to call home! (id:57557)
4136 Wolfe Point Way
Ottawa, Ontario
Open House Sunday July 27th, 2-4pm. Spacious 4-bed family home backing onto a ravine in sought-after Riverside South. No rear neighbours, with direct access to walking/biking trails. Grand front entry with spiral staircase, main floor office, and laundry. Bright kitchen with island and newer appliances opens to a cozy family room with a fireplace. Upstairs features large bedrooms and a luxurious primary suite with a fireplace, brand-new 5-piece ensuite, upgraded insulation, and new triple-pane windows for added warmth and quiet. Fully finished basement with home theatre area, wet bar, workout zone, and rec space. Wired-in generator panel (110V, 30 Amp required, generator not included). Backyard deck is perfect for entertaining. Double garage + 4-car driveway parking . Walkable to schools, parks, rinks, shops, a French school, and the community centre. A rare blend of privacy, space, smart upgrades, and community living! New deck and fence on 2 sides ('24/'25), Primary Bathroom complete reno ('24), A/C ('19), Furnace ('20), Roof ('15) (id:57557)
10615 Elliott Street Unit# 109
Summerland, British Columbia
NEW TOWN HOMES!! Immediate possession available! Welcome to Jayaan Villa! 3 bedroom, 3 bathroom, double garage town home units NOW COMPLETE, consisting of 4 - 3 unit buildings, in a fantastic location in downtown Summerland! 2 car garage, high efficiency furnace and heat pump, full appliance package, laminate kitchen cabinets with quartz counters, landscaped and irrigated yard and pet friendly too! Easy walking distance to downtown shops, restaurants, schools, rec centre, arena, etc. **Please note measurements taken from preliminary building plans, all images are of a completed unit and options may vary depending on Buyer's choices. Price is +GST. (id:57557)
#221 3670 139 Av Nw
Edmonton, Alberta
HONEY STOP THE CAR! This open concept stunning Corner unit is a must see, 2 bedroom-2 bathrooms, boasting over 800 sq with full upgrades, 2nd floor, beautiful laminate flooring throughout, 2 massive Bedrooms with dual closets and Primary(Master-bedroom)-featuring your private 4pc bathroom, 2 stalls-1 heated underground and 1 outdoor with plug in and more, the open layout is outstanding, Massive large living room and dining area with lots of windows, fully equipped chef dream kitchen with granite counter tops to cook your favourite meals features high end appliances with ample counter and cupboard space, fire up your bbq with your oversized balcony to kick back and relax in the summer months ahead and don't forget your en-suite laundry, This beautiful unit is close to public transportation, lrt, shopping, schools, parks and more. Condo fee's include all utilities. Welcome this stunning unit as your new home to be or investment. (id:57557)
#2 735 Butterworth Dr Nw Nw
Edmonton, Alberta
Exclusive and private executive Brass III built walkout duplex backing onto the Whitemud Creek Ravine and walking trails leading to river valley. GORGEOUS FOREST VIEWS FROM ALL WINDOWS! Only 4 impeccable units. The YEARLY condo fee is 4500. and they are self managed. Windows washed yearly, lawn and snow removal, HOA included in the fee. Huge private lot. 2 year old roof and new 6 eaves. Total reno in 2011 includes a Hart chef's kitchen and California Closets. Huge windows offer amazing natural light from every room. Walkout lower level has a great guest suite with access to a beautifully landscaped yard backing on the ravine. Super main floor family room with bar, large bedroom and full bath. Cozy upper loft. Huge master suite overlooking the ravine. Lower level has large bedroom with ensuite and family room with walkout to back yard and ravine. Awesome laundry room, cold room. New roof, eaves and hot water tank 2 years ago, new furnace Jan. 2025. (id:57557)
1007 12272 Twp Rd 602
Rural Smoky Lake County, Alberta
CUSTOM BUILT CANADIAN CEDAR LOG HOME ON 3.66 ACRES AT GARNER LAKE! This package has it all - direct access to the lake and beach area, a rustic year round home with a cozy loft for the kids or extra storage, wood stove, full kitchen & a primary bedroom with a Jack & Jill en suite with walk in shower. Hardwood floors thought the main floor add to the charm & convenience. Enjoy your summer days in the screened in sunroom. Downstairs features a family room with walk out doors to the back yard, 2 bathrooms & 2 bedrooms. Recent upgrades include the dishwasher, 2 furnaces, HWT and the beloved A/C. Outside won't disappoint either with it massive wrap around deck & heated dble garage with above heated loft for extra guests & storage. Just minutes from the Provincial Park & a short walk will take you to the water to put in your dock. The Iron Horse Trail is close by for both summer & winter activities. Approx 2 hrs from Edmonton or 35 minutes from St. Paul. This property is worth the drive, it doesn't disappoint! (id:57557)
236 Magnolia Heath Se
Calgary, Alberta
Exceptional 4-Bedroom Family Home with Legal Suite and Solar Panels in Mahogany Lake Community!Welcome to your dream family home! This stunning 4-bedroom, 3.5-bathroom property is situated in the award-winning Mahogany Lake community, offering over 3,237 square feet of beautifully developed space. The thoughtfully designed open floor plan seamlessly blends style and energy efficiency. Includes double oversized attached garage and security cameras for piece of mind.At the heart of the home is a gourmet kitchen, perfect for daily living and entertaining. Equipped with high-end appliances, elegant stone counters, and generous storage in a separate pantry, this kitchen is a culinary enthusiast’s paradise. The open layout flows effortlessly into the inviting living and dining areas, ideal for hosting gatherings. Step through the full-wall patio doors to your deck and enjoy the spacious backyard, designed for entertaining with an indoor-outdoor vibe.The fully finished legal basement suite provides versatile options for extended family, guests, or income generation, offering endless possibilities. Upstairs, the luxurious primary suite features his-and-her ensuite baths and a convenient walk-through laundry. A spacious central bonus room separates the additional bedrooms, ensuring comfort and privacy for family members or guests.The outdoor space is an entertainer’s dream, perfect for summer barbecues, gardening, or relaxing in the fresh air. Plus, with solar panels installed, you’ll benefit from lower energy costs!Located in a vibrant lake community, you’ll have access to serene walking trails, recreational facilities, and excellent schools. This home perfectly combines modern amenities, outdoor living, and a family-friendly atmosphere. Don’t miss this incredible opportunity—schedule your showing today. (id:57557)
91 Moir Drive
Oxbow, Saskatchewan
Tucked away on a quiet cul-de-sac in the heart of Oxbow, this beautifully updated home offers an unbeatable blend of peace, privacy, and breathtaking views. Backing directly onto the valley, you'll enjoy panoramic scenery, daily wildlife visits, and a backyard that feels like your own private retreat. Inside, this home impresses with a thoughtful layout and stylish renovations. Vaulted ceilings with rustic beams and a cozy wood-burning fireplace create a warm, welcoming ambiance in the main living area. The kitchen has been tastefully modernized with sleek white cabinetry, Corian countertops, and contemporary flooring that flows seamlessly into the dining and living spaces—perfect for everyday living or entertaining. With three bedrooms on the main floor and a fourth downstairs, there’s plenty of room for family or guests. The basement also features a comfortable family room with new carpeting, a dedicated office space, a finished laundry room with ample storage, and extra areas ideal for crafting, fitness, or hobbies. Two bathrooms—one on each level—offer everyday convenience. Well cared for and move-in ready, the home includes many valuable updates: PVC windows, new furnace and A/C (2023), water softener (2022), central vac with basement and garage hookups, and fibre optic internet. For larger gatherings, a second fridge and stove in the basement add flexibility and can be negotiated into the sale. Step outside to enjoy the peaceful deck with a natural gas BBQ hookup, charming patio brick driveway, and attractive exterior finish with vinyl siding and brick accents. The single attached garage provides convenient parking and built-in storage, while the backyard shed adds even more space—ideal for a workshop or additional storage needs. If you're searching for a home that offers comfort, beauty, and a peaceful setting, this is the one. Come experience the serenity and charm of this valley-view gem—schedule your private showing today. (id:57557)
257 2 Street Se
Medicine Hat, Alberta
This Stylish Townhome awaits its next owner! Boasting over 1600 sq ft of living space on 2 levels, this unique 3 bedroom , 2.5 bathroom property is NOT A CONDO! The main floor greets you with a spacious entryway leading out to the living room with a gas fireplace and a balcony. Up a few steps and you are into the large open kitchen-dining area. New light fixtures, new flooring , and a new quartz topped island create the perfect atmosphere for dining and entertaining. There is a convenient 2-piece bathroom tucked off to the side, and there is access to the deck and fully fenced back yard just off the kitchen. Upstairs holds 3 bedrooms including the primary with full ensuite, dual sinks , walk in closet, and a balcony here as well! There are 2 more bedrooms that share a balcony that overlooks the backyard ( yes , 3 balconies on this property ,and a deck !) , the 3rd bathroom , and the laundry is conveniently located on this level as well. The lower level is an attached 18 x 32 heated garage. There is an overhead door for easy access and plenty of room here for a workshop , or second vehicle. The utility room and an extra storage room are here too . Great location within easy walking distance to the Library , Esplanade , Museum, walking path along the river , and all of the great businesses and Eateries that populate our thriving downtown core. Quick possession available! (id:57557)
3670b Westport Road
Frontenac, Ontario
This is a 1 of a kind, impossible to recreate again property, located on a private lake. The quiet, pristine nature and privacy that exists at this home is what you can expect as the rest of the world continues to get busier and more built up. Customized from the foundation with in floor radiant heating in both the home and detached oversized 2 car garage, to the wrap around porch and balcony off the primary bedroom. Over 3200 square feet of living space between the two floors on this raised bungalow with a walkout basement, the most functional country home on the market today. The southern exposure and oversized windows maximize your views and natural light into the open concept living space. The main floor offers 2 bedrooms and 2 bathrooms, a custom kitchen, dining area and living room with fireplace. The primary bedroom offers all the storage you will ever need The lower level offers 2 additional bedrooms, a full bathroom, rec room with wood stove, laundry room, a secure storage room, and a large office space that could easily be used as a 5th bedroom. The lot size sits at just under 14 acres and has been set up to accommodate and needs you may have. There are multiple outdoor sitting areas, an additional heated bunkie for guests, a maintained waterfront with sandy beach for swimming to your floating raft. There are aspects of this property that may go unnoticed but are what separate the time and energy put into this home from others; items like the intentionally designed drainage system on the driveway and path to the waterfront to prevent erosion of your landscaping, the hydro already installed to the loop on the driveway for future expansion on the property, R31 ICF foundation for both home and garage, or the additional water lines set up near the bunkie, all coming in at over $400,000. If privacy, peace and quiet while living on the water are what you have always dreamed of, it is time to make that dream your reality. (id:57557)
3545 Timberline Avenue
Severn, Ontario
Welcome to this upscale and spacious bungalow offering approx. 3,500 sq ft of living space, and located just steps from Lake Couchiching! This beautifully maintained home exudes pride of ownership inside and out. Offering 3 generous bedrooms on the main level and 2 additional bedrooms in the finished basement, there's room for the whole family. The main floor features a convenient Jack & Jill bathroom, and with a total of 3.5 bathrooms, everyone's covered. At the heart of the home is a stunning kitchen - complete with granite countertops, a centre island, and stainless steel appliances - perfect for cooking and entertaining. The basement features a finished rec room, ideal for teens, a games room, or casual hangouts. Enjoy hardwood floors, two cozy gas fireplaces, and a drive-through garage to the backyard - ideal for easy toy storage. The spacious yard is beautifully landscaped and includes a hot tub hookup - ready for your future oasis! Residents of this sought-after community enjoy private beach and boat launch access on Lake Couchiching, a renowned spot for fishing and outdoor fun. Extras include a cold room and thoughtful finishes throughout. This is a true turn-key opportunity you won't want to miss! (id:57557)
Bsmt W/o - 82 Cosford Street
Aurora, Ontario
Beautifully renovated ~1,500 sq. ft. walk-out basement unit in a quiet, family-friendly neighborhood in prime Aurora, backing onto a peaceful ravine and lush green space. This bright and airy unit features 2 spacious bedrooms, 1 modern washroom, and a large open-concept great room with multiple oversized windows that flood the space with natural light. The upgraded kitchen boasts granite countertops, a stylish backsplash, and a functional layout perfect for everyday living. Enjoy the convenience of a private entrance, in-unit ensuite laundry, and a thoughtfully designed floor plan. Ideally located next best aurora elementary Rick Hansen Public School and just minutes from Hwy 404, GO Station, Walmart, home depot, restaurants, banks, shopping, and surrounded by parks and scenic trails. Tenant responsible for 1/3 of utilities (hydro, gas, water). (id:57557)
201s 3564 Ryder Hesjedal Way
Colwood, British Columbia
Discover modern coastal living at Eliza at Royal Bay—where urban sophistication meets the relaxed charm of the West Coast. This stylish corner residence offers two spacious bedrooms and two bathrooms, perfectly laid out for both functionality and comfort. The gourmet kitchen features quartz countertops, locally made and manufactured soft-close cabinetry, and a premium stainless steel appliance package that makes everyday cooking a delight. Finished in the serene Seaside colour palette this home exudes a sense of calm, coastal elegance. Step outside to your generous east-facing balcony, perfect for enjoying your morning coffee or entertaining guests. Additional perks include a designated parking stall and secure bike storage—ideal for those who love to cycle and explore the surrounding area. Just steps from parks, beautiful beaches, and everyday essentials, Eliza offers an exceptional lifestyle in one of Victoria’s most desirable walkable seaside communities. (id:57557)
18 Windward Way N
Ashfield-Colborne-Wawanosh, Ontario
Incredible package deal! This beautiful open-concept bungalow with 2 car attached garage is located just a short walk from the lake in the very desirable Bluffs at Huron and is being sold completely furnished with many items new this year! This immaculate Creekview model offers 1177 sq feet of living space along with numerous upgrades including a door leading from the primary bedroom to the back deck and hot tub. Step inside and you will be impressed with the warm, welcoming feeling and quality construction! The bright kitchen features an abundance of cabinets, upgraded appliances and center island. The living room features a gas fireplace along with new power and manual reclining Lazyboy furniture which is included! The dining room has patio doors leading to a spacious rear deck with an inviting gazebo and new hot tub, perfect for relaxing or entertaining! There is also a large primary bedroom with walk-in closet and 3pc ensuite bath, spare bedroom and an additional 4pc bathroom. Plenty of storage options are available in the home as well, with lots of closets and full crawl space. Also included with the sale are California shutters, premium appliances, most furnishings, whole home chlorine remover, R/O water to kitchen sink, water softener, hot tub, work bench & shelving in the garage, storage shed, a variety of tools and 2 electric snow blowers! This impressive home is located in an upscale land lease community, with private recreation center and indoor pool and located along the shores of Lake Huron, close to shopping and several golf courses. Call your agent today for a private viewing! (id:57557)
309 - 2555 3rd Avenue W
Georgian Bluffs, Ontario
Welcome to the Harbour Front Condos in beautiful Owen Sound, where luxury meets lakeside living. This stunning two-bedroom condo offers full, unobstructed views of Georgian Bay from every room. Both bedrooms feature access to a spacious balcony, with the master bedroom boasting a walk-in closet and a luxurious en suite.The open-concept layout includes a huge eat-in kitchen, a dining room with breathtaking water views, and a second bathroom conveniently located off the kitchen. Additional features include in unit laundry, underground parking, and access to exceptional amenities such as a library, fitness center, games room, and a large conference room perfect for hosting family gatherings.The Harbour Front Condos have recently undergone modern updates to their common areas, enhancing the already vibrant lakefront lifestyle. This is more than just a homeit's a lifestyle that can't be beat. Don't miss your chance to own a piece of paradise! (id:57557)
300s 3564 Ryder Hesjedal Way
Colwood, British Columbia
Welcome to ELIZA at Royal Bay—where coastal serenity meets modern sophistication in this stunning west-facing corner unit. With a thoughtfully designed living space, this 2-bedroom, 2-bathroom home offers the perfect balance of comfort and style. The gourmet kitchen is tailored for the home chef, featuring elegant quartz countertops, locally made and manufactured soft-close cabinetry, and a premium stainless steel appliance package. Inspired by the coastal landscape of Royal Bay, the interiors reflect a refined aesthetic that brings the outdoors in. Step outside to your expansive balcony—west-facing and ideal for enjoying afternoon sun or entertaining guests on warm summer evenings. This home also includes a dedicated parking stall and secure bike storage, making it a great fit for those with an active lifestyle. With parks, beaches, restaurants, and everyday conveniences just moments away, life at ELIZA offers an effortless blend of natural beauty and urban ease. (id:57557)
203s 3564 Ryder Hesjedal Way
Colwood, British Columbia
Experience the epitome of coastal living with this stunning east-facing two-bedroom residence at ELIZA. Begin your day on the balcony with a steaming cup of coffee, basking in the gentle morning light. Whether you enjoy leisurely walks along the shore or exploring nearby shops, restaurants, and grocery stores, ELIZA offers a connected and convenient lifestyle in the vibrant Royal Bay community. Inside, you'll find a harmonious blend of contemporary design and luxurious finishes, featuring stainless steel appliances, custom cabinetry, and quartz countertops. The home boasts a spa-like ensuite bathroom and a spacious walk-through closet, providing ample storage for all your essentials. Residents can take advantage of the exclusive gym, eliminating the need for costly memberships, or take their furry companions for a scenic jog by the ocean - ELIZA welcomes all dogs and even includes a built-in dog washing station! Price+GST (id:57557)
630 Rolph Street
Quesnel, British Columbia
* PREC - Personal Real Estate Corporation. Perched above the Fraser River, this well-maintained 5-bedroom, 3-bath home is perfect for families or investors alike. The main level boasts a stylishly updated kitchen with white cabinetry, quartz countertops, stainless steel appliances, and a brand-new patio door. Fresh paint, new flooring, trim, and modern light fixtures give the space a bright, contemporary feel. Downstairs, you’ll find a 2-bedroom, 1-bath in-law suite with a generous living area, ideal for extended family or generating rental income. Outside features include a fully fenced backyard, a single-car carport, and a double driveway. All situated in a quiet, family-friendly neighborhood close to parks, schools, and shopping. (id:57557)




