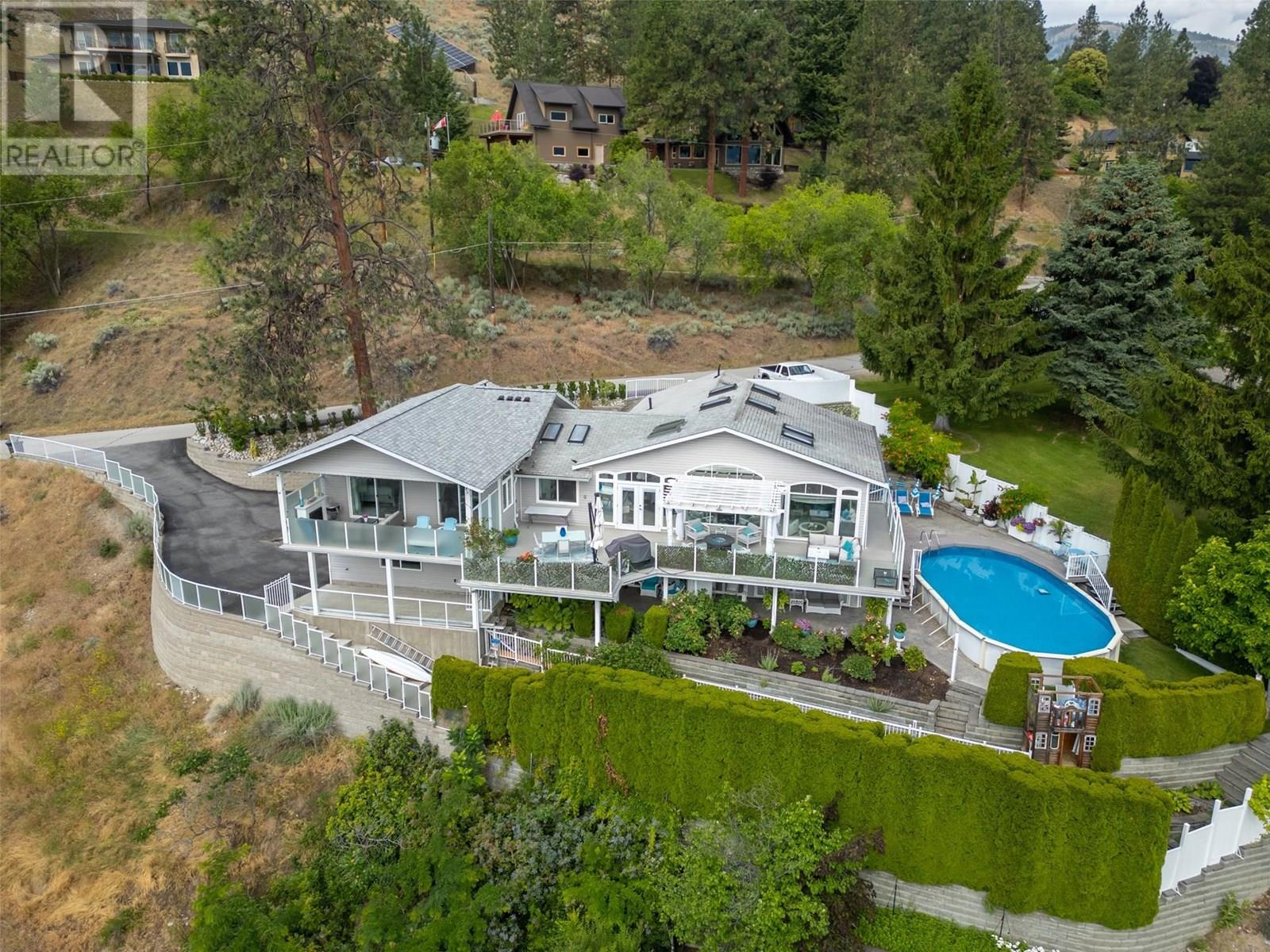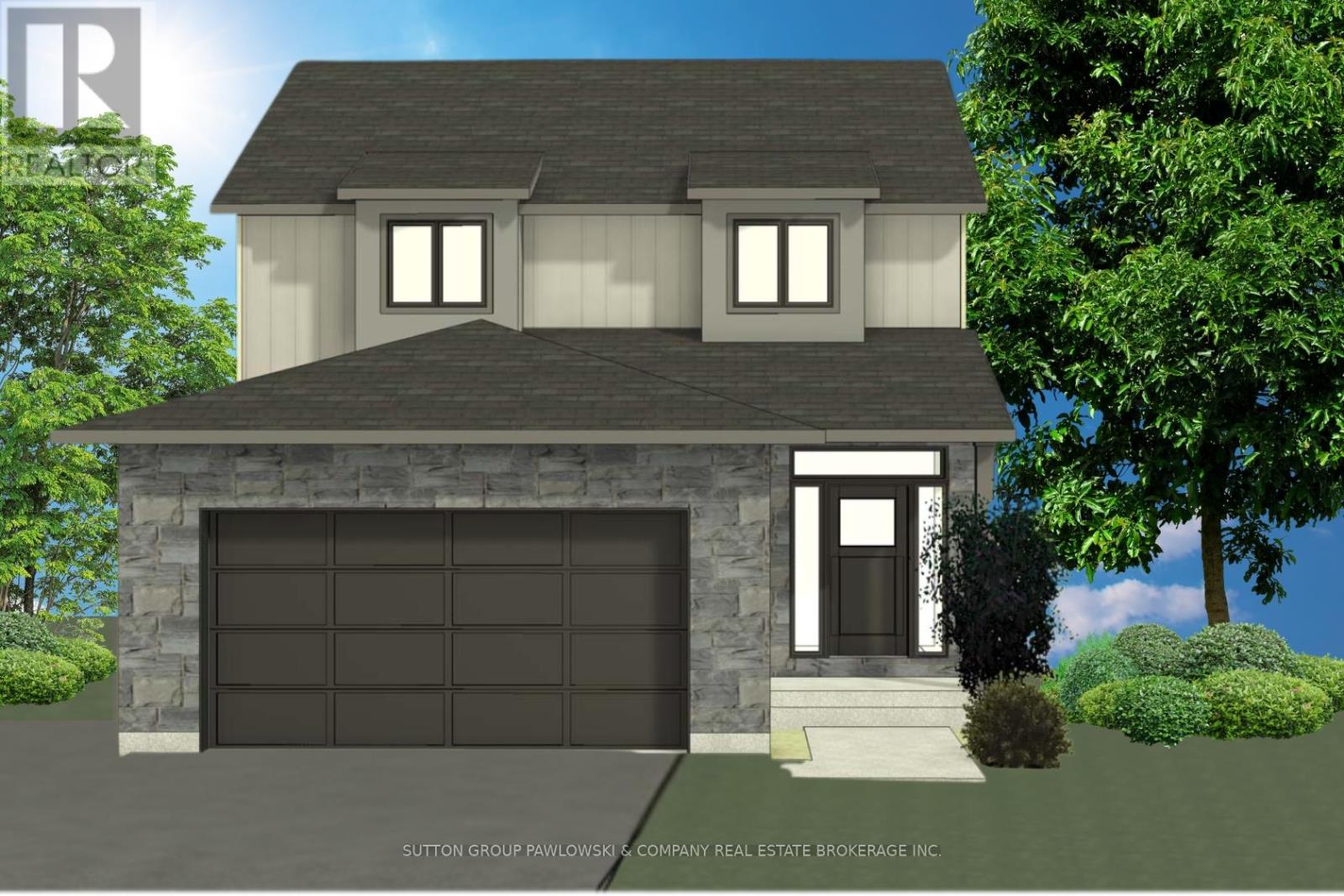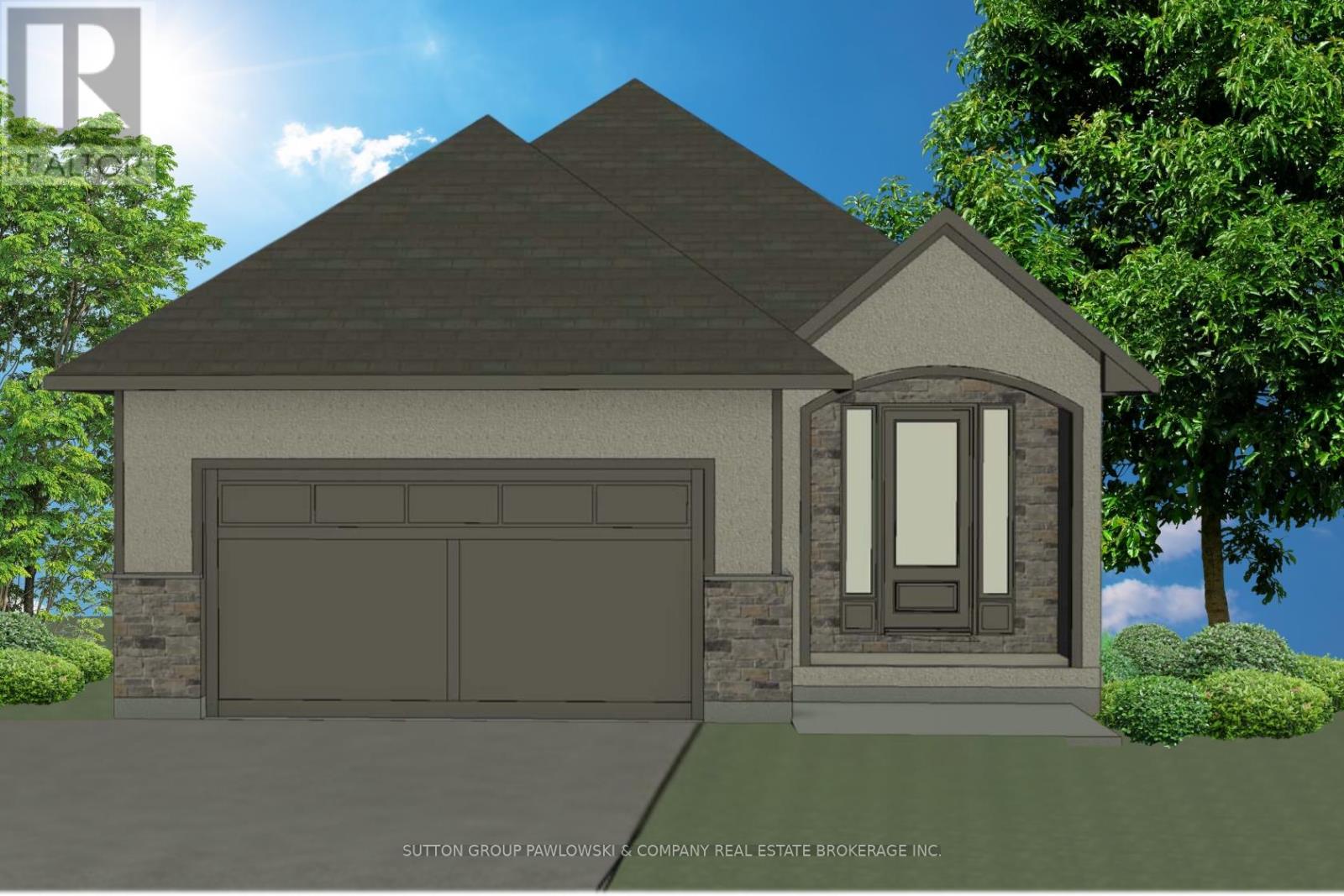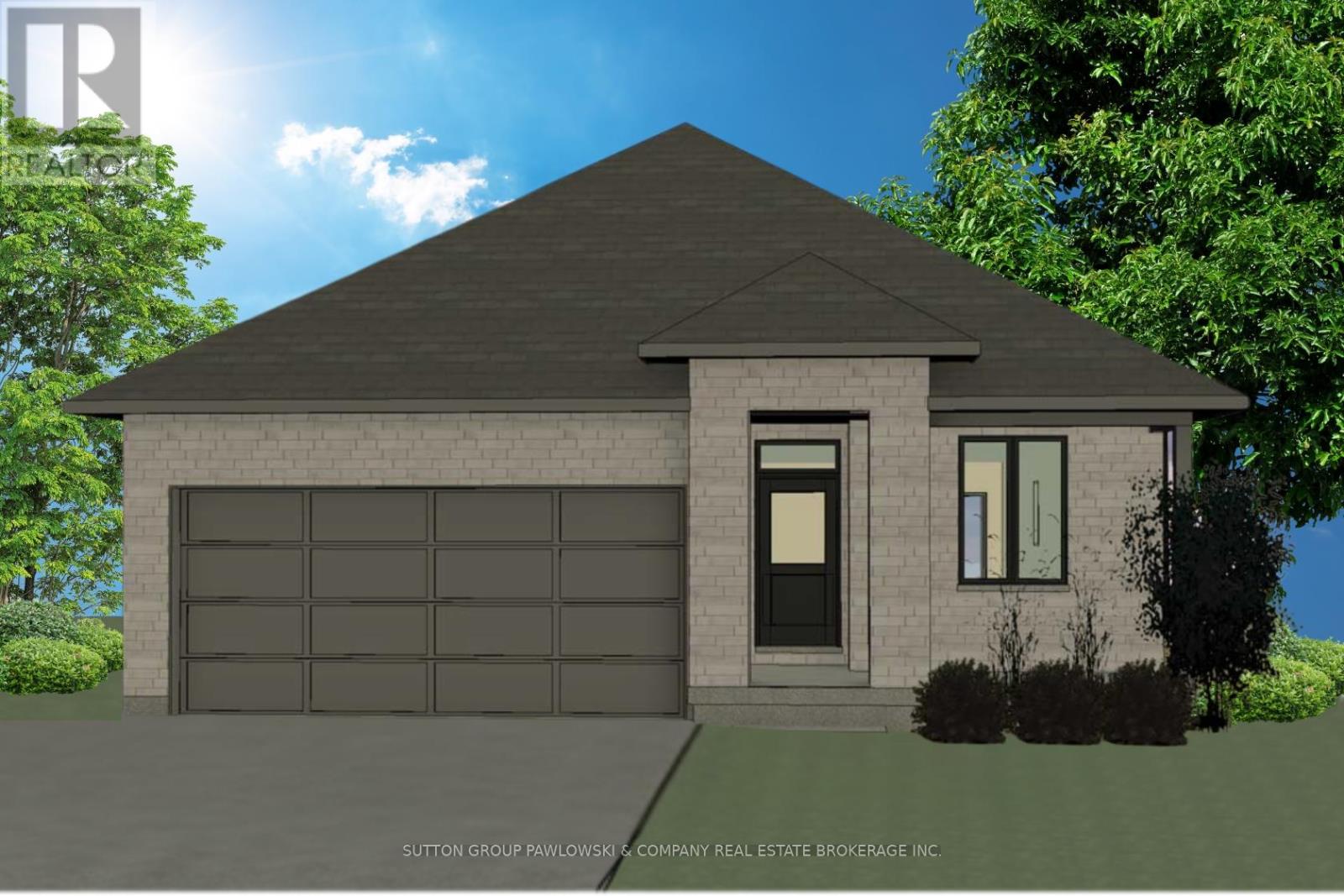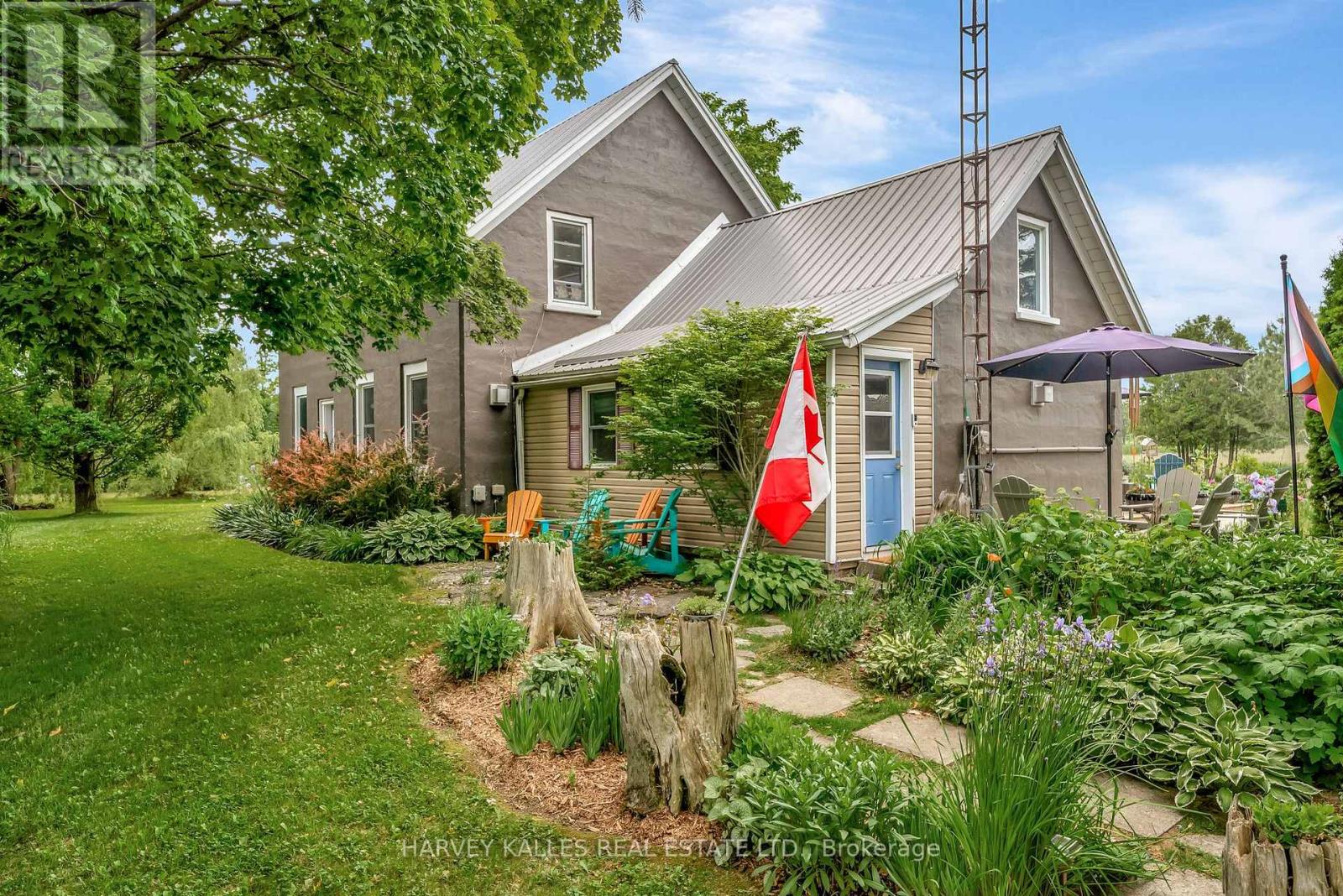12 Oriole Drive
St. Catharines, Ontario
Charming 3+1 Bedroom Bungalow in Prime North End Location! Welcome to this tastefully maintained bungalow located on a quiet, desirable street in the heart of the North End. Offering 3 main floor bedrooms plus an additional bedroom in the basement, along with 1.5 baths and an extra tiled shower in the laundry area, this home provides flexibility and space for families, guests, or extended living. The main floor features new vinyl flooring throughout, a bright and functional layout, and has been lovingly cared for over the years. The partially finished basement with a separate entrance adds potential for in-law or income suite use. Additional highlights include central vacuum, a 1-car garage, and a massive driveway with parking for multiple vehicles, along with a large, fenced backyard. The backyard is perfect for privacy, entertaining, or outdoor fun. A wonderful opportunity in one of the city's most sought-after neighbourhoods. Don't miss your chance to own this North End gem! (id:57557)
276 Bayview Street Sw
Airdrie, Alberta
Welcome to 276 Bayview Street SW in Airdrie – a beautifully designed 1,969 sq ft front-drive home featuring an open-concept layout, double attached garage, and a spacious deck perfect for outdoor living. The main floor offers a bright, open living area, a stylish kitchen with a large walk-through pantry, a functional mud room, and a convenient half bath. Upstairs includes a luxurious master retreat with a 5-piece ensuite, two additional well-sized bedrooms, a full 4-piece bathroom, a versatile bonus room, and an upper-level laundry room for added convenience.The fully developed basement features a one-bedroom illegal suite with a separate entrance, its own laundry, a full bathroom, a good-sized living/rec room, a functional kitchen, and a small office/den space—ideal for extended family living or generating rental income. Located in the desirable Bayview community near parks, schools, and essential amenities, this home offers exceptional flexibility, comfort, and strong income potential. Book your private showing today! (id:57557)
N/a Vine Street S
St. Catharines, Ontario
Welcome to the next exciting townhome development opportunity in St. Catharines. Spanning over 2.65 acres, this site offers endless potential - proposed for either 61 stacked townhomes or 42 standard townhomes. Ideally located near the QEW, Downtown St. Catharines, and Niagara-on-the-Lake. The site plan is currently pending, with flexibility for the new owner to customize it to their vision. Survey, concept plan, and pre-consultation notes are available upon request. Take advantage of a 50% development fee incentive - significant savings for your project. Contact us today for more information. (id:57557)
191 Oak Avenue
Kaleden, British Columbia
This stunning, entertainer’s dream home offers a spacious open-concept main floor with a bright living and kitchen area featuring a spiral staircase to an upper loft/bedroom. Expansive windows, skylights, and deck access from living areas. The chef’s kitchen boasts a walk-in pantry, island, built-in double oven, electric cooktop, and ample storage, complemented by a wet bar with a double-door fridge, double dishwasher, sink and more storage. The main level includes a luxurious primary suite with balcony access, walk-in closet, and a 5-piece ensuite with a soaker tub, plus two additional bedrooms—one with its own ensuite—a den, laundry room, and a 3-piece bath. The daylight basement features a large rec room, another bedroom and 4-piece bath, laundry with sink and storage, and a fully equipped in-law suite with its own kitchen, dining, bedroom, and bath. Set on a large lot with lakeviews, mature landscaping, RV and open parking, a double garage with workshop, an above-ground pool, hot tub, covered patio, and multiple outdoor living spaces, this home is ideally located near Kaleden beach and recreation—perfect for those seeking luxury, comfort, and functionality. Contact the listing agent to view! (id:57557)
Lot 103 - 48 Allister Drive
Middlesex Centre, Ontario
Welcome to Kilworth Heights West; Love Where You Live!! Situated in the Heart of Middlesex Centre and a short commute from West London's Riverbend. Quick access to Hwy#402, North & South London with tons of Amenities, Recreation Facilities, Provincial Parks and Great Schools. Award winning Melchers Developments now offering phase III Homesites. TO BE BUILT One Floor and Two storey designs; our plans or yours, built to suit and personalized for your lifestyle. 40 & 45 homesites to choose from in this growing community!! High Quality Finishes and Attention to Detail; tons of Standard Upgrades high ceilings, hardwood flooring, pot lighting, custom millwork and cabinetry, oversized windows and doors & MORE. Architectural in house design & decor services included with every New Home. Full Tarion warranty included. Visit our Model Home at 44 Benner Boulevard in Kilworth. Reserve Your Lot Today!! NOTE: Photos shown of similar model home for reference purposes only & may show upgrades not included in price. (id:57557)
Lot#102 - 52 Allister Drive
Middlesex Centre, Ontario
Welcome to Kilworth Heights West; Love Where You Live!! Situated in the Heart of Middlesex Centre and a short commute from West London's Riverbend. Quick access to Hwy#402, North & South London with tons of Amenities, Recreation Facilities, Provincial Parks and Great Schools. Award winning Melchers Developments now offering phase III Homesites. TO BE BUILT One Floor and Two storey designs; our plans or yours, built to suit and personalized for your lifestyle. 40 & 45 homesites to choose from in this growing community!! High Quality Finishes and Attention to Detail; tons of Standard Upgrades high ceilings, hardwood flooring, pot lighting, custom millwork and cabinetry, oversized windows and doors & MORE. Architectural in house design & decor services included with every New Home. Full Tarion warranty included. Visit our Model Home at 44 Benner Boulevard in Kilworth. Reserve Your Lot Today!! NOTE: Photos shown of similar model home for reference purposes only & may show upgrades not included in price. (id:57557)
16 Broadview Drive
Brant, Ontario
Your Tranquil Country Escape Awaits in Burford! Discover the charm of rural living in this well maintained 3-bedroom bungalow, nestled on a sprawling half-acre lot in a peaceful Burford neighbourhood just minutes to Brantford or the 403 Highway. Built in 1988, this inviting home offers over 1500 sq ft of main floor living space filled with natural light. Enjoy the convenience of main floor laundry, relax in the cozy living room with newer flooring, and appreciate the peace of mind offered by a new furnace and AC (2018) and a durable metal roof. The master suite provides a comfortable retreat, and two additional well-sized bedrooms offer space for family or guests. Outside, the expansive yard and covered deck are perfect for outdoor enjoyment, complemented by a large concrete driveway and an attached two-car garage. Experience the best of both worlds serene country living with easy access to urban amenities. Don't miss this opportunity! Schedule your showing today. (id:57557)
Lot#101 - 56 Allister Drive
Middlesex Centre, Ontario
Welcome to Kilworth Heights West; Love Where You Live!! Situated in the Heart of Middlesex Centre and a short commute from West London's Riverbend. Quick access to Hwy#402, North & South London with tons of Amenities, Recreation Facilities, Provincial Parks and Great Schools. Award winning Melchers Developments now offering phase III Homesites. TO BE BUILT One Floor and Two storey designs; our plans or yours, built to suit and personalized for your lifestyle. 40 & 45 homesites to choose from in this growing community!! High Quality Finishes and Attention to Detail; tons of Standard Upgrades high ceilings, hardwood flooring, pot lighting, custom millwork and cabinetry, oversized windows and doors & MORE. Architectural in house design & decor services included with every New Home. Full Tarion warranty included. Visit our Model Home at 44 Benner Boulevard in Kilworth. Reserve Your Lot Today!! NOTE: Photos shown of similar model home for reference purposes only & may show upgrades not included in price. (id:57557)
91 Allister Drive
Middlesex Centre, Ontario
Welcome to Kilworth Heights West; Love Where You Live!! Situated in the Heart of Middlesex Centre and a short commute from West London's Riverbend. Quick access to Hwy#402, North & South London with tons of Amenities, Recreation Facilities, Provincial Parks and Great Schools. Award winning Melchers Developments now offering phase III Homesites. TO BE BUILT One Floor and Two storey designs; our plans or yours, built to suit and personalized for your lifestyle. 40 & 45 homesites to choose from in this growing community!! High Quality Finishes and Attention to Detail; tons of Standard Upgrades high ceilings, hardwood flooring, pot lighting, custom millwork and cabinetry, oversized windows and doors & MORE. Architectural in house design & decor services included with every New Home. Full Tarion warranty included. Visit our Model Home at 44 Benner Boulevard in Kilworth. Reserve Your Lot Today!! NOTE: Photos shown of similar model home for reference purposes only & may show upgrades not included in price. (id:57557)
347 Clarence Street
London East, Ontario
Versatile Commercial Space for Lease in High-Traffic Area! Over 2,500 sq. ft. of flexible space available for lease in a sought-after location with excellent visibility and foot traffic. Currently operating as a gym, this building is well-suited for a wide range of businesses such as retail, fitness, wellness, art, or professional services. A major highlight is the 5 dedicated parking spaces - A rare feature that adds value and convenience for both staff and clients. Available after for $4,800/month + utilities. Position your business in a vibrant, accessible location with outstanding potential. (id:57557)
286 County Rd 11 Road
Prince Edward County, Ontario
With a backdrop of Beaver Meadow and facing East Lake, this property is ensconced in nature! A warmest welcome to "the Block House", a Quebec-style century farmhouse with tasteful modern flair. Circa 1892, this home and property reveals its beauty at every turn! The main floor is bathed in natural light, large spaces, and a cozy atmosphere enhanced by original wood flooring, intricate mouldings and trim work, 9 foot ceilings and three beautiful gas fireplaces! The great room, a sanctuary of light and tranquility, overlooks the back deck and westerly gardens; a delightful room sure to be the heart of the home (and a bonus: a finished loft space!). The dining room and kitchen are central, providing ample room for guests, friends, and family to gather and enjoy; these rooms have hosted many dinner parties! A parlour provides an exceptional living room or office space, offering versatility to suit your lifestyle. Upstairs (a tall half-storey also with 9 foot ceilings!), 3 bedrooms and a full bath complete the home. The grounds and gardens are enchanting; a rich tapestry of native trees and flora dot the property: heritage maple, Scotch pine, hickory, catalpa, pin oak & columnar oak, willow, and cedar. There are re-naturalized gardens as well as a small personal orchard with bush cherries, high bush blueberries, rhubarb, apricot, apple, and pear trees. A thriving "stumpery" with perennial plantings, vegetables and herbs is a beautiful backyard focal point to enjoy from the back deck, either under the canopy or the open sky! With a side deck surrounded by gardens and offering seasonal views of the lake, a bbq pit, a spacious side and back yard, there is so much opportunity to enjoy the beauty of this property. Experience the enchanting allure of The Block House. (id:57557)
18 Edward Street
Quinte West, Ontario
DEVELOPERS & INVESTORS An exceptional opportunity awaits with this shovel-ready building lot, fully prepped for immediate development. The approved plans allow for the construction of a modern triplex, with each unit thoughtfully designed to feature open-concept living areas, two spacious bedrooms, and soaring 9-foot ceilings through out appealing to todays renters and end-users alike. All preliminary work has been completed, including a full energy audit and finalized HVAC design, ensuring a smooth and efficient build process. An after-completion appraisal has already been conducted, valuing the finished triplex at $1,290,000, offering significant upside and long-term value. Whether you're a seasoned developer or a strategic investor, this is a rare turnkey opportunity to build equity from the ground up. **Full development package available, enquire about seller building to suit** Taxes not yet assessed.*** (id:57557)




