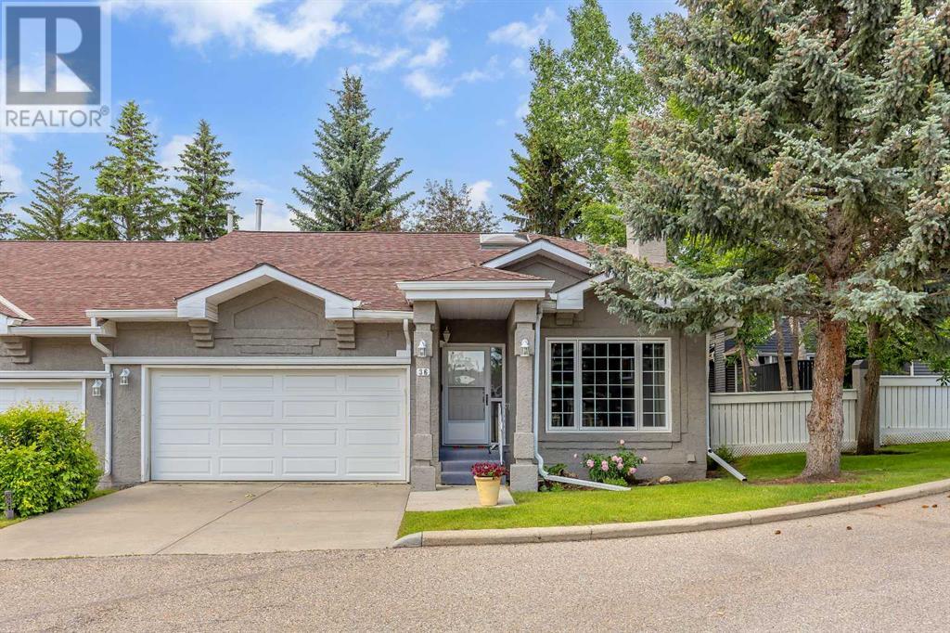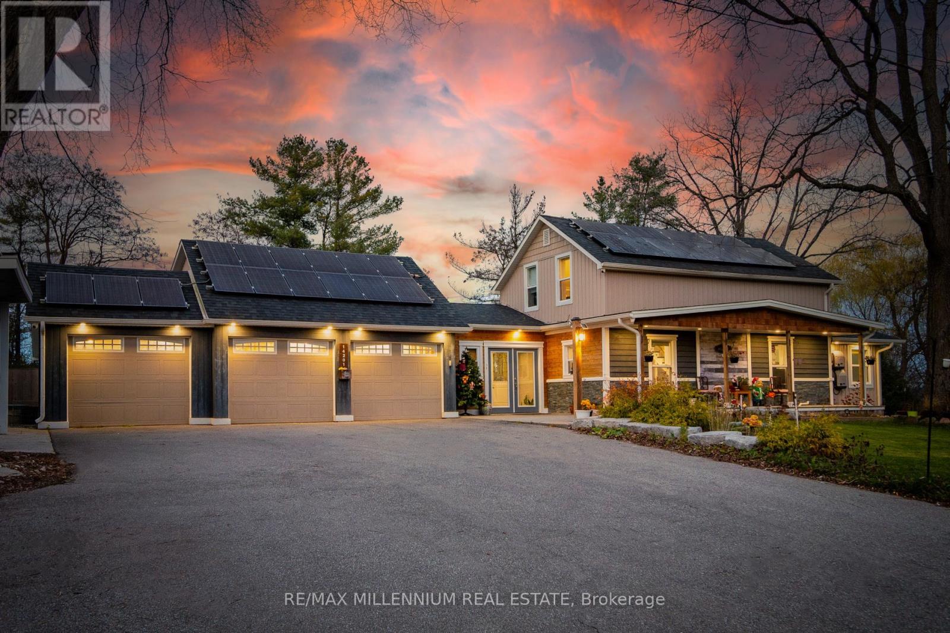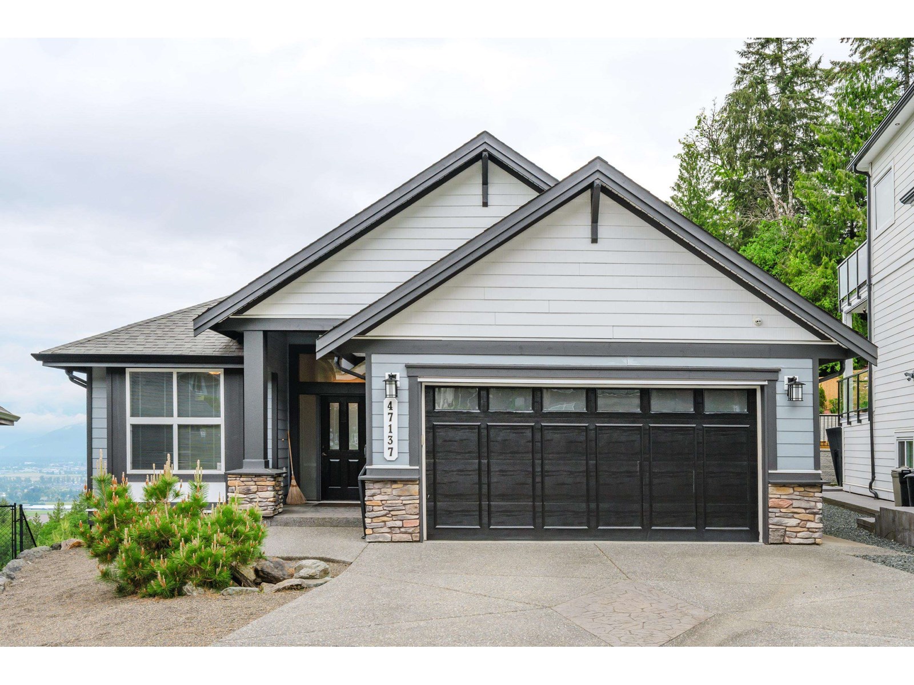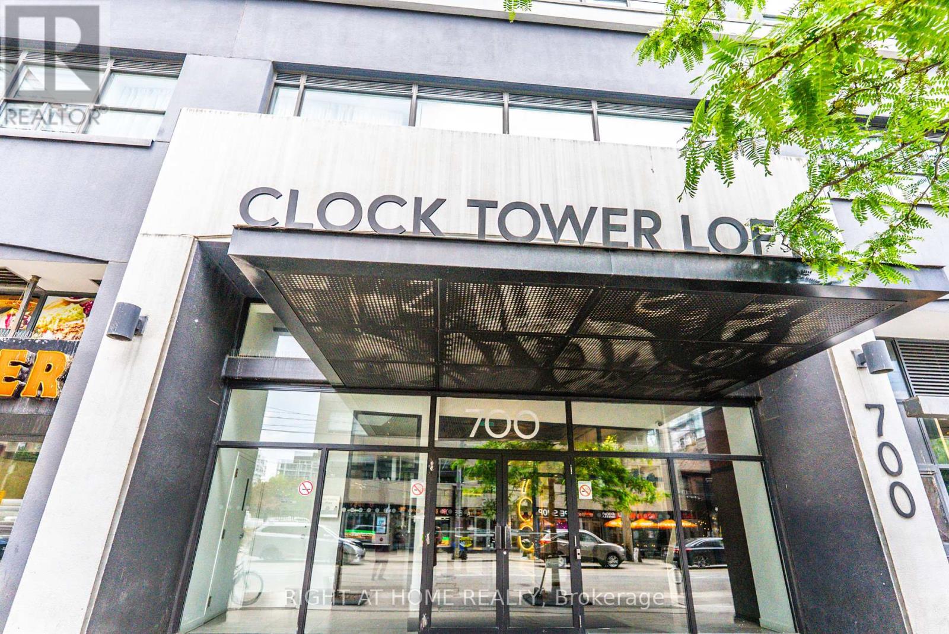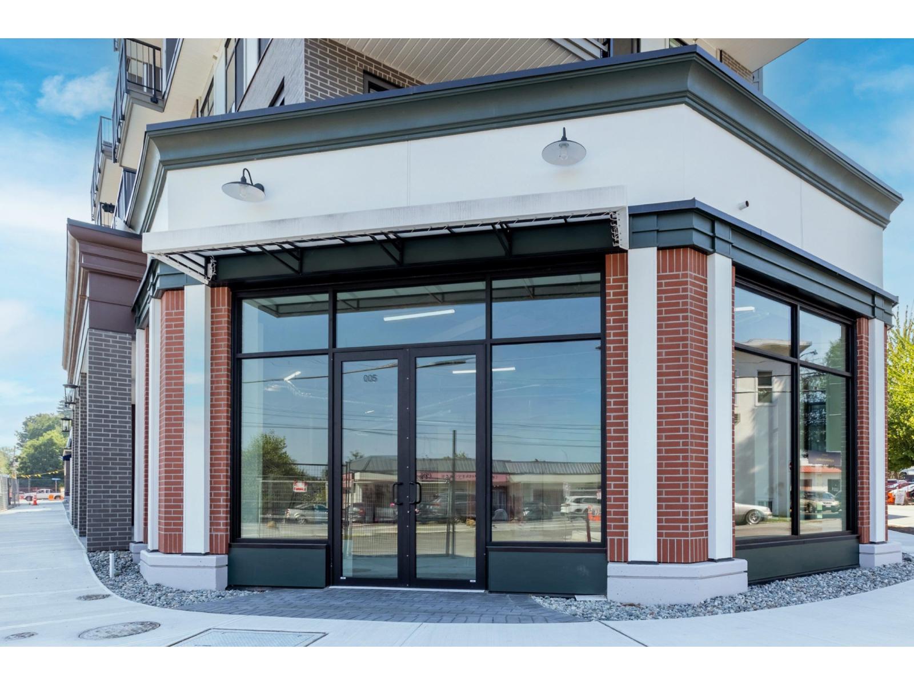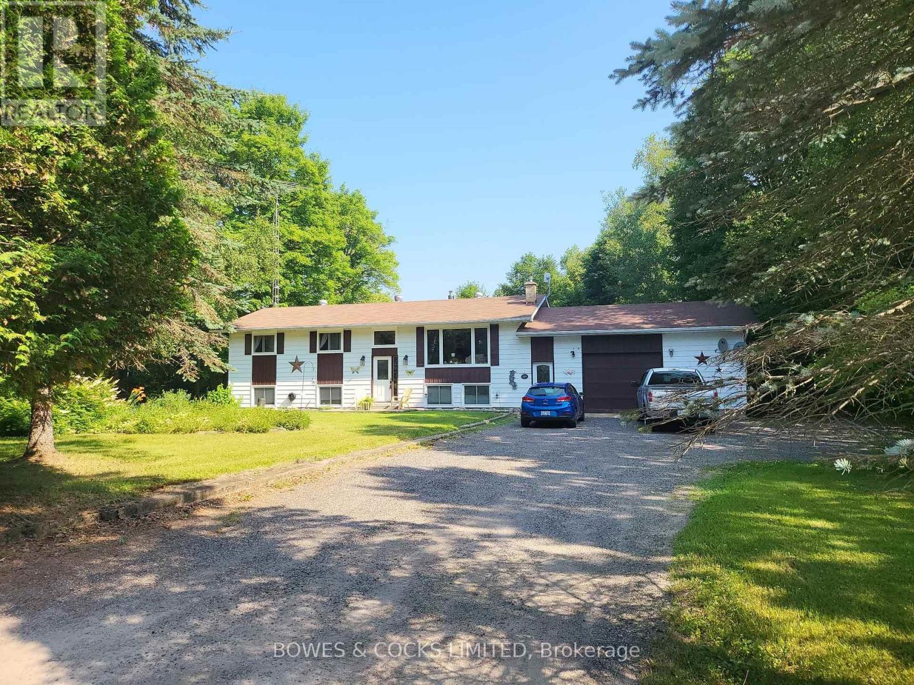36 Gladstone Gardens Sw
Calgary, Alberta
Welcome to this spectacular, fully renovated and finished bungalow villa, ideally located in a highly sought-after inner-city SW community—just minutes from Signal Hill Plaza, schools, Mount Royal University, parks, walking and biking paths, public transit, and only a short drive to downtown, Marda Loop. This beautifully maintained home features an exceptional open-concept layout with vaulted ceilings, large windows, and gleaming hardwood floors throughout the main level. The spacious living room, complete with a striking floor-to-ceiling gas fireplace, flows seamlessly into the dining area, creating the perfect space for both relaxing and entertaining. The gourmet kitchen has been fully updated with quartz countertops, sleek white cabinetry, stainless steel appliances, a wine fridge, pull-out pantry, and custom storage shelves. Just off the kitchen, patio doors open to a private deck featuring a powered awning and BBQ gas hookup—ideal for enjoying warm summer evenings. The primary retreat is a true highlight, offering custom built-in closets and a luxurious spa-inspired ensuite with double sinks, an oversized glass shower, and a walk-in closet. A spacious second bedroom and full bathroom complete the main floor, along with a convenient main level laundry room for added ease and function. The fully finished basement offers even more living space, including a generous family/games room with a wet bar, a third bedroom, a large bonus room, and another full bathroom—perfect for guests or a private retreat. The sleek glass railing on the staircase adds a stylish, contemporary touch that ties the home’s design together beautifully. Additional features include heated floors in all three bathrooms, a new furnace (2024), hot water tank (2022), and all new windows on the main floor (2020). Located in a well-managed, beautifully landscaped, pet friendly complex, this villa delivers a perfect blend of estate-style living and low-maintenance convenience. This is truly a must-see home—don’t miss your opportunity to make it yours! (id:57557)
105 Hartford Road Nw
Calgary, Alberta
MOVE-IN-READY, DETACHED HOUSE WITH LEGAL BASEMENT SUITE SEPARATE ENTRY! , separate kitchen. This quiet street has beautiful homes in the neighborhood, Please take a drive. Pride of Ownership throughout the home!! Stunning exterior with real stone, Air conditioner for your summers, Legal basement Suite approved by City, where you could live, rent out, or Air BnB and make passive income! Fully landscaped including fencing, specially designed cabinet and big walk-in-closets, 3D sink in the powder room, Trex deck material that will last you for decades, basement bedroom with huge East Facing window, and 2 more huge windows in the basement, ICF blocks on poured concrete foundation for energy savings and better living basement, In floor heat installed in the whole basement, gas fireplace on main floor producing real flames and higher heat output, Quartz countertops, Video surveillance installed, touch screen LG washer/dryer, Hardwood on the main and upper floor. Vinyl in the basement, Tiles all over in washrooms and tile baseboards, Porcelain tiles on the main floor, Water softener installed for Hard Calgary water, & a humidifier for healthy living, and amazing tiles and millwork all over the house. And up to 10 yrs. Alberta home Warranty coverage! Compare pricing around Calgary and you will quickly fall in love with everything offered! This Home is not a skinny infill, as it's built on a Wider 30 Ft Lot providing lots of space. KitchenAid Range, fridge, Built-in microwave, hood fan, dishwasher, Bar Fridge. Enjoy an Actual Spacious Living Room with Sliding Doors to the Large Back Patio, Ideal for Summers and BBQs! The vaulted ceiling Master bed on the upper floor has a Beautiful Tile Shower, Dual Vanity Sinks, Skylight, and In-floor heat too, and an extra big walk-in closet. Extra mirrors in closets and makeup table. Two more bedrooms and a Laundry Room with Storage and quartz Counter Space. The Lower Level has ample space giving you a big bedroom, with a huge walk-in clo set, and a double mirror installed in the closet. Huge study/computer desk, Kitchen with pantry/ Barn Door, Washroom full, separate laundry rough-in and living room. Railing interior and exterior, Centrally located near to schools, shopping. Nearly 2040 Square Feet Above Grade and 800 Square Feet Developed basement + 400 SQFT. Detached Double Garage 20 Ft by 20 Ft with back-lane access + Second concrete patio at the rear with nice planters installed. Lots of Upgrades in this custom-built home! Air conditioner, GAS fireplace, Real stone/Metal exterior, Built-in ceiling speakers, Video surveillance, 200 Amp Electrical service, trex deck, IN floor heat in master ensuite & whole basement, Icf concrete blocks, Landscape, planters, fencing, extra mirrors in walk-in closets, Frigidaire appliances in Basement kitchen! The smart main door lock, and garage door can be operated from anywhere, All these custom upgrades are worth more than 35k+. some rooms are virtually staged for your enjoyment! (id:57557)
809 - 11 Superior Avenue
Toronto, Ontario
Welcome To Eleven Superior, Sun Filled 1 Bedroom + Den With Closet, Prime Mimico Location, Boutique Building, Open Concept With 9 Ft. Ceilings, South West Facing Upper Floor, Contemporary Kitchen With Island, Granite Counters & Stainless Steel Appliances, Upgraded Flooring, Roller Blinds, Private Balcony With Lake Ontario Views, A+ Functional Layout, Parking, Locker, Bike Rack, Ttc At Doorstep. (id:57557)
211 - 3499 Upper Middle Road
Burlington, Ontario
Welcome to your next happy place! A Charming 1+1 Condo with Private Patio & Peaceful Vibes. This beautiful and bright 1-bedroom + den, 1-bathroom condo is tucked away in a quiet, boutique-style building where calm and comfort go hand in hand. Recently refreshed with a fresh coat of paint, the space shines with modern flooring, a gorgeous eat-in kitchen overlooking the garden from a stunning picture window. The living room is ample and extends to a multipurpose den which can be used for a work-from-home space or an extension of the dining space that feels open, bright, and breezy. You'll love the ample storage to keep things tidy and clutter-free, with the locker room conveniently located on the same floor for easy access to all of your extras! Step outside to your private patio, perfect for sipping coffee, catching some rays, or enjoying a quiet moment outdoors. The building's boutique style, with only 51 units in total, offers a unique alternative to today's vast variety of cookie-cutter skyscrapers. Smaller-scale buildings are impeccably maintained, offer more privacy and with less foot traffic, you will rarely wait for an elevator, assistance with service or visitor parking issues. Amenities include: a Fitness/gym room, party room, and even a hobby/workshop space for residents. The neighbourhood offers convenient walking access to FreshCo and Walker Place Shopping Centre, plus parks, trails, and Tansley Woods Community Centre nearby, with quick access to major routes: QEW, 403, 407, and Appleby GO Station ideal for all commuters. (id:57557)
14201 Winston Churchill Boulevard
Caledon, Ontario
Cottage living just minutes from the city! Nestled in the scenic community of Terra Cotta, this stunning 4-bedroom home blends modern comfort with natural tranquility only 10 minutes from Georgetown and 15 minutes from Brampton. Backing onto a ravine and surrounded by conservation land and walking trails, it offers breathtaking views and unmatched privacy.The resort-style backyard features an in-ground pool, multi-level deck, fire pit, putting green, and ambient lighting perfect for entertaining or unwinding. The primary suite includes an ensuite bath and walkout to the deck, enhancing the indoor-outdoor flow. Inside, enjoy your own home theatre with projector and screen.This property isn't just a peaceful retreat it also offers excellent potential as a short-term AIRBNB rental, thanks to its prime location, privacy, and amenities. Additional highlights include a 3-car garage, parking for 10+ vehicles, propane heating, well water,septic system, and energy-efficient solar panels. Whether you're looking for a unique family home, an investment, or a weekend escape, this one-of-a-kind property delivers on every level. (id:57557)
47137 Macfarlane Place, Promontory
Chilliwack, British Columbia
AMAZING BREATHTAKING VIEWS! This beautiful rancher is located in a quiet cul-de-sac featuring an open and spacious floor plan which is bright and inviting for your family and friends. The kitchen features solid oak custom kitchen and stainless steel appliances and granite countertops. Enjoy a coffee in the mornings as you look out to the valley on your private deck. In addition there is a den/bedroom on the main floor as well as the master bedroom and laundry. Below are 2 spacious bedrooms and storage. The unfinished walkout basement has endless possibilities for a rec/games room, suite or workshop. The backyard is practically maintenance free. Located close to all amenities such as shopping, trails, schools, golf and restaurants. Set up your private viewing today!! (id:57557)
27 Roy Road
New Tecumseth, Ontario
This exquisite detached home boasts an impressive 3,000 square feet of living space, featuring four bedrooms and five bathrooms. The property also includes a one bedroom basement apartment with an additional 4 pce bath, separate entrance and separate electrical panel. Finished basement adds an additional 1,500 square feet, which can be utilized as an in-law suite or rental unit and a breathtaking Inground Pool with surrounding deck! Welcome home to 27 Roy Road in the friendly community of Tottenham. Situated on a massive corner lot,the homes open-concept layout incorporates hardwood floors, granite countertops, a central island, stainless steel appliances, a built-in pantry, coffered ceilings, cathedral ceilings, vaulted ceilings, crown molding, pot lights, a fireplace, built-ins, a formal dining area, and an office with a private entrance off the wrap-around front porch and French doors leading to the foyer.The Upper Level primary bedroom is generously appointed with a five-piece ensuite bathroom, a his and her closet, and a sitting area. Upper Level additional 3 bedrooms are equipped with its own bathroom.The property offers ample parking for six vehicles and is conveniently located near parks, schools, a recreation centre, restaurants, and Tottenhams Conservation Area, which provides opportunities for fishing and hiking. Additionally, it is conveniently situated minutes from Highway 400 and within an hours drive of Toronto. This place has everything you could ever want! (id:57557)
701 - 3131 Bridletowne Circle
Toronto, Ontario
Spacious Tridel 1+Den, 2 Bath (1199 Sqft) with West Views! Large primary bedroom with walk-in closet & balcony walk-out. Generous sized den easily used as office or second bedroom. Kitchen with French door entry and cozy breakfast area. Separate formal dining room for entertaining. Oversized living room with balcony walk-out, perfect for cozy nights in or lively gatherings. Gorgeous greenery views from the 113sqft balcony. All inclusive maintenance fee covers Hydro, Heat, Water, Cable TV, Internet, and Parking. Building amenities include Sauna, Tennis Court, Parking Garage and Security System as well as Visitor Parking, Indoor Pool, Meeting Room, Party Room, Rec Room and Gym. Unbeatable location across from Bridletown Mall, Metro, parks, TTC, and minutes to Hwy 404. Seller/listing brokerage does not warrant the accuracy of any dimensions; buyer/buyers agent to verify all measurements, maintenance fee, and taxes. (id:57557)
216 - 700 King Street W
Toronto, Ontario
Welcome to West Side Lofts Urban Living at Its Best! This spacious 2-bedroom, 2-bath suite offers the perfect blend of style, convenience, and modern living. Located in one of the city's most vibrant neighborhoods, you'll be just steps away from top restaurants, nightlife, shopping, and have easy access to public transit. With 800 to 899 square feet of well-designed space, this south-facing second-floor unit is flooded with natural light. Enjoy premium amenities such as a fitness center, gaming area, rooftop terrace with breathtaking views of the CN Tower and Lake Ontario, a locker, and parking. Experience the ultimate in urban living with a sleek, modern condo that puts you at the heart of downtown Toronto, offering everything you need right at your doorstep. (id:57557)
144 2 Street W
Drumheller, Alberta
Drumheller Calling ? This Tiny Blue Bungalow Features modern upgrades and original charm. Off street parking for 2 , fenced yard with fire pit , picnic table and peek a boo view of The World's Largest Dinosaur . Inside you'll find open concept living at its Finest ! With stainless appliance package, pantry, and open shelving we all love. Room for eat up bar stools or dining/ living combo. With high custom ceiling, TV and Stand. Primary bedroom with original hardwood floors, a 2nd bedroom double murphy bunks which you can tuck away to use the space as office nook. Main floor laundry, Stunning 3 pc bathroom and original doors. Located just steps from Splash and skate park, the Valleys Tail system, The Brewery and everything Downtown Drumheller has to offer. Whether you're looking for affordable housing, Downsizing, Snow birding, A 2nd home away from home, Short Term Rental or long term investment This may be for you ! (id:57557)
433 19 Avenue Nw
Calgary, Alberta
PRICE REDUCTION! Now offered at $2,088,800. Welcome to 433 19th Avenue NW - A Contemporary Masterpiece in the Heart of Mount PleasantNestled on a tranquil cul-de-sac, this JTA-designed home is a stunning example of modern luxury and thoughtful design. Located just minutes from downtown Calgary, with easy access to dining, shopping, and all the amenities the area has to offer, this property provides the perfect balance of convenience and privacy. As you enter, you’re welcomed by a spacious foyer with custom-built storage that sets the tone for the meticulous craftsmanship found throughout. To your right, a beautifully designed office overlooks the quiet front yard—ideal for those who work from home. A convenient 2-piece bathroom sits just beside, leading you into the heart of the home: the chef-inspired kitchen. This open-concept kitchen is truly an entertainer's dream, featuring integrated appliances for a seamless look, including a hidden beverage fridge. Ample storage is cleverly designed beneath the large central island, while around the corner, a stunning hidden pantry offers the perfect space for a coffee station and extra storage.The kitchen flows effortlessly into the dining area, creating the perfect setting for family gatherings. The adjoining living room, with its open layout, ensures you’re never far from the action, making this space perfect for young families. The upper floor is where you’ll find the show-stopping primary bedroom, bathed in natural light from three large windows. This generous retreat features a walk-in closet with built-in storage, offering all the space you could need. The luxurious ensuite is nothing short of spectacular, featuring his-and-hers sinks, a large soaker tub, and a built-in steam room—your own private spa experience. Adjacent to the primary suite is a versatile bonus room—ideal for a second office, playroom, or additional entertaining space. The second level also includes a convenient laundry room and two additional sp acious bedrooms, each with their own ensuite bathroom. The lower level offers even more living space with a fully finished basement that includes a cozy fourth bedroom, perfect for guests. The full bathroom adjacent to the bedroom provides privacy and convenience for visitors. The basement also boasts a home gym, making it easy to stay active from the comfort of your own home. The oversized rec room features a sleek wet bar, making this space ideal for entertaining or enjoying a family movie night. Lastly, you will be amazed by the spacious and heated detached THREE CAR GARAGE. With downtown Calgary just a short drive away, and a variety of local restaurants and shops just around the corner, this home’s location cannot be beat. Plus, the peace and quiet of living on a cul-de-sac ensures that you can enjoy both the best of city living and the serenity of your private retreat. Don’t miss your chance to own this exceptional property! (id:57557)
5 33816 South Fraser Way
Abbotsford, British Columbia
Nestled in the vibrant and Historic Downtown core of Abbotsford, located beneath the beautifully designed Montvue residential development. These street-level units range in size from 564 sft to 1,208 sf, with optional additional storage spaces available form 45 sf to 565 sf. Each unit boasts exceptional street appeal and high visibility, perfectly situated at the prominent corner or Montvue Avenue and South Fraser Way. (id:57557)
33833 Grewall Crescent
Mission, British Columbia
Now $1,199,000-best value in College Heights! This beautifully maintained family home offers breathtaking south-facing views of the valley, river, and Mt. Baker. The main floor is perfect for entertaining with Brazilian hardwood floors, a gourmet kitchen, and two gas fireplaces. Upstairs features 4 spacious bedrooms and 3 baths, including a luxury primary suite with a jetted tub and Juliet balcony. The basement includes a large theatre room and a bright studio suite with separate entry and laundry-ideal for older kids or a mortgage helper. Enjoy the private backyard oasis with lush landscaping, patios, and a tranquil pond. Close to schools and parks. Back on market-previous offer collapsed due to financing. (id:57557)
107 Kincora View Nw
Calgary, Alberta
HOME SWEET HOME! Welcome to your exciting opportunity to own this spectacular, FRESHLY UPDATED home BACKING ON TO A GREEN SPACE in the heart of the coveted NW Calgary community of Kincora! This exquisitely maintained WALKOUT 2 storey home offers incredible pride of ownership along with 4 bedrooms, 3.5 bathrooms, 3,256.50 SQFT of contemporary living space throughout, air conditioning and a central vacuum system. Heading inside you will find the bright foyer, spacious living room perfectly complimented by a cozy gas burning fireplace with a fully built-in entertainment system, sun drenched formal dining room with access to your deck, a breakfast nook, 2 piece vanity bathroom, laundry room with lots of storage space and the gourmet chef’s kitchen with new stainless steel appliances (other than the stove), a stunning granite island with an eating bar, granite countertops, ample cabinet space and a corner pantry. Heading upstairs you will find the beautiful bonus room, 2 generous sized bedrooms, a wonderful 4 piece bathroom and the dreamy master retreat complete with a spa-like 5 piece bathroom with dual vanity sinks, a soaker tub and a large walk-in closet perfect for all of your needs. The fully developed WALKOUT BASEMENT features a massive living room/ recreation room ideal for entertaining or a growing family, 4th bedroom, another full bathroom and utility room with lots of storage space. Outside you will find your beautifully landscaped and fenced backyard with mature trees including a mature crabapple tree, a huge deck with a gazebo to enjoy your tranquil views of the green space and pathways. There is also a double attached garage with additional driveway parking and a charming porch. Additional updates include the roof which was replaced only 2 weeks ago and the left siding, eaves troughs and downspouts which are currently being replaced. This unbeatable location is close to 3 kms of green space and pathways with wildlife directly accessible from the back gate, s hopping centres, public transportation, parks, schools, and major roadways. Don't miss out on your chance to experience Kincora living at its finest! Book your private viewing of this GEM today! (id:57557)
16053 84 St Nw
Edmonton, Alberta
Situated in the prestigious community of Belle Rive, this original-owner 1.5 storey home offers over 1,800 sqft of timeless elegance on a quiet pie-shaped lot in a tranquil cul-de-sac. Vaulted ceilings and gleaming hardwood floors create a grand, light-filled ambiance. The kitchen boasts maple cabinetry, abundant storage, and sleek quartz countertops (2022). With 5 bedrooms—including one on the main floor—3.5 bathrooms, main floor laundry, and a fully finished basement with a bedroom, full bath, and cold room, the layout blends sophistication with functionality. Enjoy the warmth of a gas fireplace, comfort of central A/C, and the beauty of a manicured lawn with a spacious deck. A double attached garage and extra-wide driveway provide ample parking. Ideally located near the Henday, Northgate, and public transit—this is executive living in one of Edmonton’s most sought-after neighbourhoods. (id:57557)
531 Melton Street
Pembroke, Ontario
Welcome to this completely renovated and exceptionally maintained brick bungalow located in a desirable and quiet East End neighbourhood in Pembroke, ON. Within close proximity to all essential amenities including schools, parks, shopping, the Pembroke Regional Hospital and a short 20-minute commute to Garrison Petawawa, this home presents a rare and valuable opportunity for both homeowners and investors alike! Occupy the main floor while earning passive income from the secondary dwelling unit downstairs. The lower unit is currently rented to a quiet, young professional, helping offset mortgage costs and providing a steady stream of passive income. The bright and spacious main level offers an open-concept layout with 3 bedrooms, a 3-piece bathroom and kitchen that has been completely renovated with stone countertops and high-end stainless steel appliances. Enjoy the convenience of main floor laundry! The fully self-contained lower unit provides privacy with its own separate entrance and offers 2 spacious bedrooms, a 3-piece bathroom with a tiled shower and a new kitchen with high-end stainless steel appliances. Whether you're looking to settle down in a desirable neighbourhood, or seeking a turn-key investment property with high rental income potential, this property is one that you do not want to miss! Schedule your private showing today. (id:57557)
109 Quarry Road
Bancroft, Ontario
Exceptional! Discover the perfect family retreat in this stunning 4-bedroom raised bungalow, ideally located just 5 minutes from Bancroft. This home boasts a sprawling kitchen and dining area that is a chef's dream, featuring sleek stainless steel appliances, including a refrigerator, stove, and a built-in dishwasher. With abundant cabinet space and a spacious peninsula, you'll have everything you need to whip up culinary delights. Step down to the generous recreation/family room on the lower level, complete with a stylish bar and a cozy propane fireplace set against a beautiful stone hearth. This inviting space includes the additional fourth bedroom, a convenient 2-piece bathroom, a workshop, complemented by a utility/storage room that keeps your living space organized and clutter-free. Plus, the attached garage adds an extra layer of convenience for your busy lifestyle. Imagine hosting gatherings on the expansive deck off the dining area, where you can soak in the breathtaking views of lush trees and tranquil wilderness. This exquisite home has received over $60,000 in thoughtful upgrades, ensuring it's move-in ready. Highlights include new windows and patio door (2024), a state-of-the-art propane furnace and fireplace (2022), as well as new appliances, including a stove and refrigerator(2021). Enjoy peace of mind with a recently replaced hot water tank (2024), a stylish new deck (2022), and a durable recycled asphalt driveway (2022). The well's submersible water pump has also been updated for added reliability. This exceptional property is designed for families seeking an exquisite home that blends modern comfort with a warm atmosphere, space and ready to welcome a large family! Don't overlook this country living opportunity and make this your forever home! (id:57557)
868 Queensland Drive Se
Calgary, Alberta
With its solid structure, this property presents an incredible opportunity to customize every detail and truly make it your own. This home in the established community of Queensland presents an exciting opportunity to build equity and personalize your living space. The main floor features a spacious living and dining area, unified by durable laminate flooring, offering ample room for everyday life and entertaining. A well-proportioned kitchen awaits your culinary touches, complemented by a convenient half-bath on this level. Step outside to a newly added deck, perfect for enjoying the generous backyard. Upstairs, you'll find three comfortable bedrooms and a full 4-piece bathroom. The basement offers a developed room, providing immediate flexible space, along with the laundry area. For those looking to expand, the concrete has already been thoughtfully removed, and plumbing materials secured, setting the stage for a future bathroom addition. The location is truly a highlight, situated directly on a bus route, with schools just a short walk away, convenient access to shopping, and easy connections to Deerfoot Trail. This home is ready for its next chapter, offering a fantastic foundation in a sought-after neighborhood. (id:57557)
319 Atkinson Street
Stayner, Ontario
Welcome to 319 Atkinson Street a beautifully maintained 4-bedroom, 2.5-bathroom townhome that perfectly blends space, comfort, and family-friendly living. Just 5 years old, this bright and modern home offers 1545 sq. ft. of functional living space with 9 ft ceilings, laminate flooring throughout, and a stunning hardwood staircase that makes a great first impression.The main floor welcomes you with a spacious foyer, convenient inside entry to the garage, and a stylish powder room for guests. The open-concept layout features a large living area filled with natural light, and a generous eat-in kitchen with a breakfast barperfect for busy mornings and casual family meals. Sliding doors lead you to a fully fenced backyard that backs onto open fields, an ideal space for the kids to play or enjoy a summer BBQ with no rear neighbours. Upstairs, you'll find four roomy bedrooms, including a primary suite with a walk-in closet and private 3-piece ensuite with a stand-up shower. Whether you need extra space for a growing family, a home office, or a playroom, this home has the flexibility to suit your needs. Located in a family-friendly neighbourhood just minutes from parks, schools, and all the charm of downtown Stayner, this move-in ready townhome is the perfect place to start your next chapter. (id:57557)
1 Christopher Lane
Burk's Falls, Ontario
Your Cozy Country Escape Awaits! Tucked away in the heart of Armour, this charming 3-bedroom bungalow is full of warmth, character, and room to roam just under 2 acres of peaceful, level land to call your own! Built in 1970 and lovingly maintained, this home offers just under 1,000 sq. ft of bright, functional living space with a walkout basement thats ready for your finishing touch. Whip up your favourite meals in the sunny kitchen, then head out to the spacious deck to relax and take in the fresh country air. Love to tinker or need space for your toys? You'll appreciate the detached double-car heated garage, plus parking for up to six vehicles. With propane forced-air heat, a drilled well, septic, and essentials like the on-demand hot water heater and propane tank (already under contract), you're all set for year-round comfort. Whether you're starting out, slowing down, or just craving more space to breathe, this rural gem is your perfect match. Minutes from Burk's Falls and tucked just off Hwy 11, your'e close to golf, lakes, and endless outdoor fun. Come live the good life - country style! Some added bonuses include: New Shingles (2021), Garage is fully insulated and is equipped with a mini split unit for heat and A/C, as well as a convection heater and also has its own panel with 240 volt outlet and a steel roof. (id:57557)
29 Crimson Court
Blackfalds, Alberta
Immaculate townhouse with Open Floor Plan and Gorgeous Vinyl Plank flooring on the main floor, located in the family neighborhood of Blackfalds. Built by True-Line Homes, this home was built with quality and pride. Boasting 3 bedrooms, 2.5 baths it features a bright and open kitchen, large living area and a basement just waiting for your ideas. The large, fully fenced yard with full deck backs onto a back alley leading to the parks, walking paths and more. (id:57557)
123 Any Street
Calgary, Alberta
Prime opportunity to own a well-equipped Chinese restaurant located in the heart of downtown Calgary. This 1,550 sq. ft. space features 52 seats and is situated in a high-traffic area with excellent visibility and plenty of pedestrian activity. The restaurant boasts a full commercial kitchen with nearly new equipment, offering a turnkey solution for a new owner. It also provides the flexibility to convert into other cuisines, such as Korean, Vietnamese, Italian, or Mexican, subject to the landlord's approval. (id:57557)
999 36 Street Ne
Calgary, Alberta
An exciting opportunity to own a franchise beverage store in a prime location! This well-established business operates from an 800 sq. ft. space with a monthly rent of $5,500, including utilities. The store features a fully equipped kitchen and focuses on serving beverages made with fresh ingredients, offering a high-quality product that keeps customers coming back. With a manageable 5% royalty fee, this turnkey operation is ideal for someone looking to step into a thriving business with a proven brand and a strong customer base. Don’t miss out on this chance to own a successful store in a premium area! (id:57557)
2 Chardonnay Place
Niagara-On-The-Lake, Ontario
Welcome to a stunning detached bungalow with loft, nestled in one of Canada's most desirable towns Niagara-on-the-Lake. This elegant and thoughtfully designed home blends classic charm with modern comfort, offering a refined living experience. Step inside to find a timeless interior with high-end finishes, a spacious open-concept layout, and exceptional attention to detail throughout. The versatile loft area is perfect for a home office, guest suite, or creative retreat. A fully finished basement expands your living space ideal for a family room, fitness studio, or entertainment zone. Outside, enjoy a beautifully landscaped backyard oasis perfect for relaxing, entertaining, or indulging your green thumb. The attached garage adds practicality, while the home's stately curb appeal makes a lasting first impression. Conveniently located close to shops, dining, parks, and schools, with world-renowned wineries just moments away, this home offers the very best of Niagara-on-the-Lake living. Don't miss this rare opportunity to lease a truly exceptional property in a prestigious location. Schedule your private viewing today. (id:57557)

