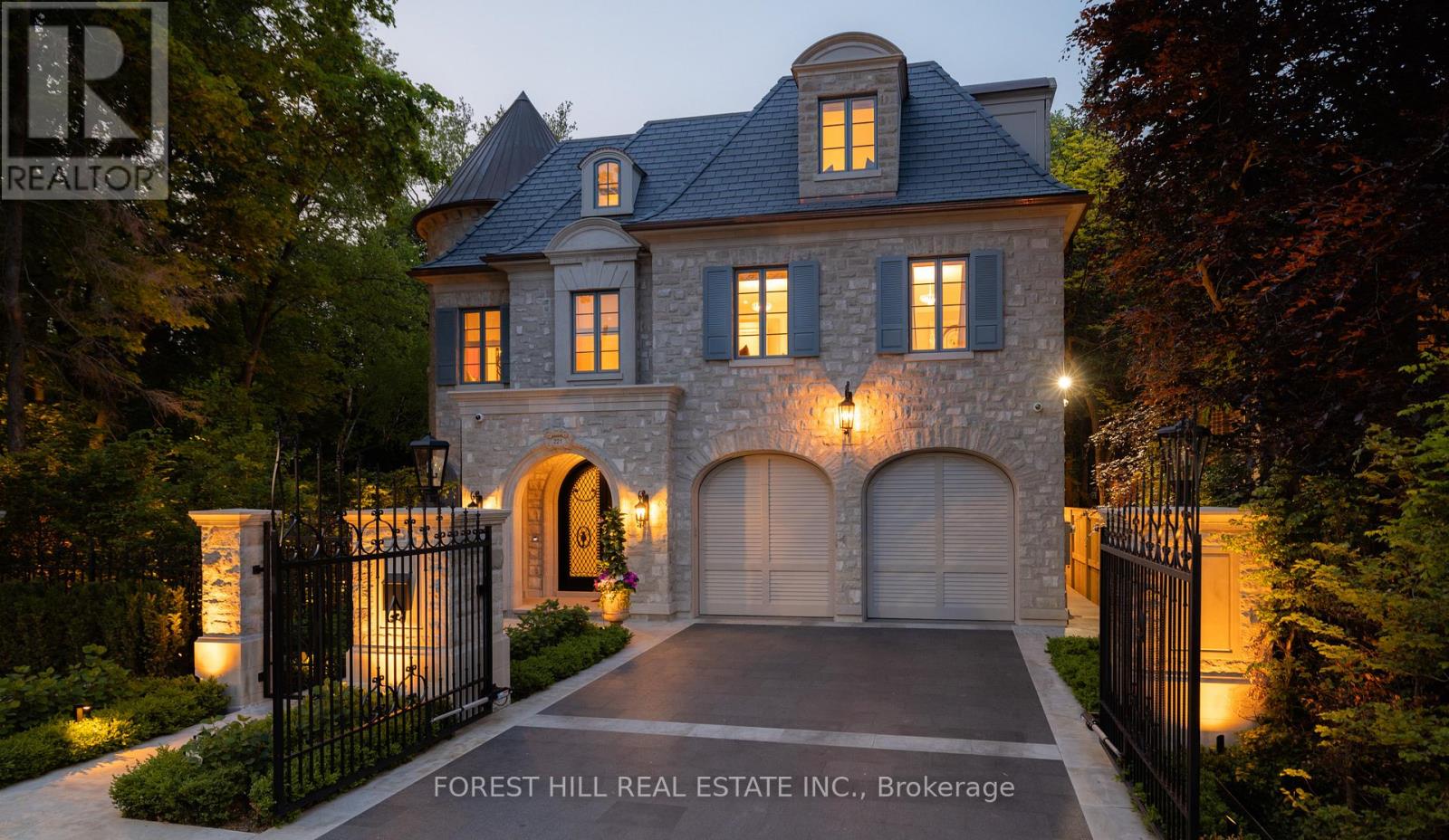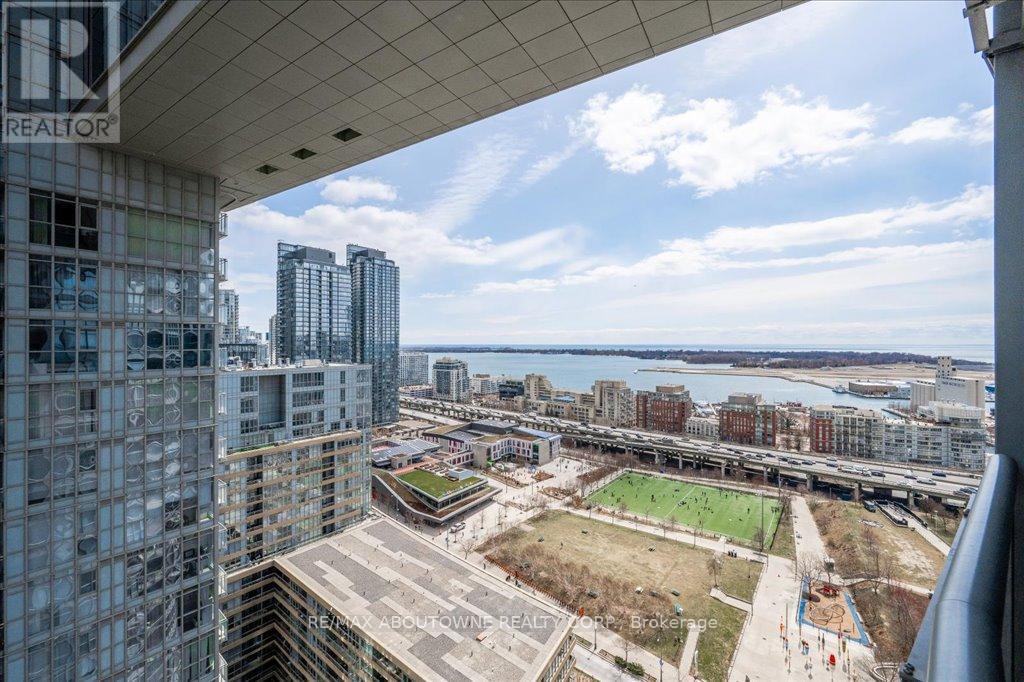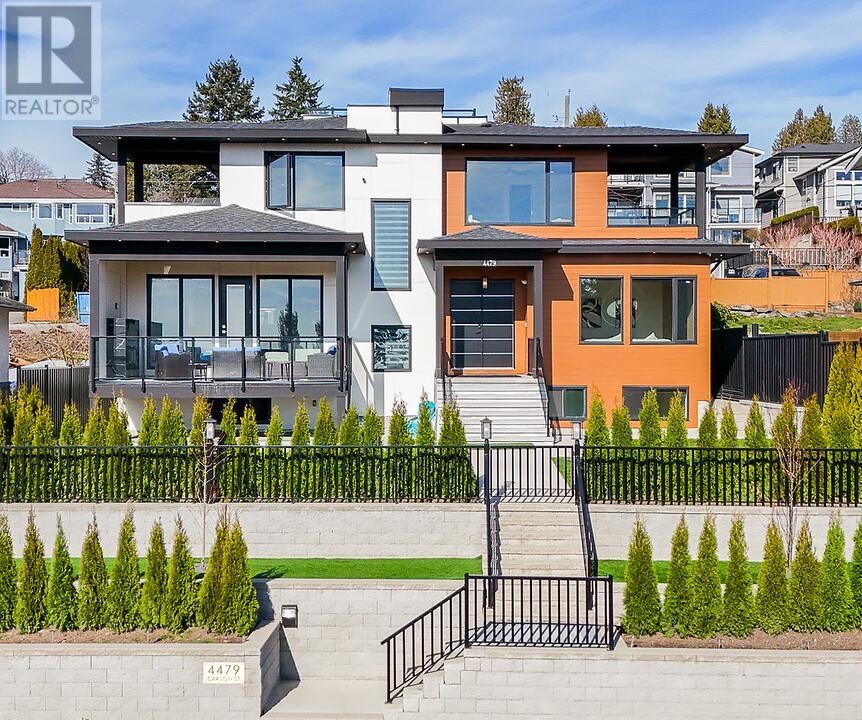1004 - 170 Bayview Avenue
Toronto, Ontario
Mesmerizing Terrace With Over 200 Sqft Of Sun-Filled Outdoor Living Enjoyment. Welcome Home To River City 3. Breathtaking Unobstructed City Skyline Views. Miami Outdoor Pool. 1 Bedroom With Wall To Wall Closet. Spa Inspired Washroom. Gourmet Chef Kitchen. World Class Amenities, Fitness Centre, Dog Park & Extended Office Space. Steps To Ttc King St. Streetcar, Canary Commons, Distillery District And Bayview Cycle Path. 24 Hrs Convenience Store - Aviary Brewhouse - Spaccio/Terroni Sud Italian Gourmet Shops. (id:57557)
Upper - 700 Adelaide Street W
Toronto, Ontario
Discover a fusion of industrial charm and contemporary design in this loft-style residence, where every detail has been carefully curated for a modern and inviting atmosphere. Revel in the urban sophistication of exposed ducts, creating an industrial-chic ambiance. Tons of natural light - sun soaked! Open concept living. The heart of the home is a chef's delight, featuring a custom kitchen adorned with quartz countertops and a stylish backsplash. Brand-new stainless steel appliances complete the ensemble. Ample storage with custom closets in both bedrooms. Murphy bed in second bedroom - ideal for flex/multifunctional room. Glass-enclosed shower in the primary bath. Unit comes furnished. Ultra convenient location! Surrounded by charming coffee shops and renowned restaurants, all while being mins away from the vibrant entertainment district. Quick access to the downtown core. TTC steps away. Nestled in a residential neighborhood, this loft offers the perfect blend of urban living & tranquility. Large balcony off of bedroom. Perfect for your morning coffee! Welcome Home! (id:57557)
Bsmt - 43 Wolseley Street
Toronto, Ontario
Available from July 1st. 1 bedroom and 1 kitchen entrence at the rear of the unit (id:57557)
29 Hillcrest Drive
Moncton, New Brunswick
Welcome to 29 Hillcrest Drive facing Jones Lake in the desirable West End area, conveniently located close to downtown and where you can walk to the Avenir Centre and all amenities. This unique home is loaded with character and will charm you as soon as you enter the foyer. On the main level you will find a large living room that opens up to the amazing solarium where you can relax and overlooking the lake and watch beautiful sunrises. As you continue you will have a renovated kitchen that is open to the dining room area and a great add-on as the family room which is equipped with a mini-split and wood stove. A door from the dining area takes you into the covered enclosed porch, the patio welcomes you in to the private fenced-in backyard with perennials and shrubs, beautiful blooming flowers and trees. The open stairway with lots of natural light takes you to the second floor to 3 good sized bedrooms and a family bathroom. The basement offers a rec room area, a laundry area, an office, and tons of dry storage space. This home offers hybrid natural gas/electric heat pump heating and air conditioning, central vacuum, many upgrades and the detached garage can store all your toys and gardening tools! This property has been so well taken care of, you will notice its pride of ownership immediately and has been meticulous well taken care of over the years! Do not miss this opportunity to own this very special property in the lovely Old West End neighborhood of Moncton! (id:57557)
221 Forest Hill Road
Toronto, Ontario
Welcome to 221 Forest Hill Road, an architectural triumph with nearly 13,000 sq ft of living space on a private 17,000 sq ft lot, nestled along the Beltline Trail in the heart of one of Toronto's most exclusive enclaves. This estate represents the pinnacle of bespoke luxury, meticulously brought to life by the city's finest: JTF Homes, Lorne Rose Architect, and Dvira Interiors. Clad in hand-selected limestone and inspired by the romance of the French countryside, the residence evokes the timeless elegance of a Provençal château. Arched windows with weathered-blue shutters, a stately turret, and a gracefully symmetrical façade create a striking first impression. A dramatic arcaded loggia opens onto manicured grounds and landscaping imagined by Fitzgerald and Roderick, featuring a lap pool, sports court, and lavish gardens that offer privacy and tranquility. The interiors are nothing short of breathtaking curated blend of old-world grandeur and modern refinement. The main level features soaring ceilings and a dramatic spiral staircase. Chevron-patterned white oak floors, arched passages, imported wallpaper, and tailored lighting reflect impeccable attention to detail. The formal dining room (seating 20) flows effortlessly into a statement kitchen adorned with hand-painted Portuguese tiles and custom cabinetry by Emanuele Furniture Design. The sunlit family room is anchored by a hand-carved fireplace and opens onto the gardens through elegant French doors. The crown jewel is the primary suite, a true sanctuary with vaulted ceilings, whimsical wallpaper, arched detailing, and a fireside lounge that creates a retreat-like atmosphere. The pièce de résistance: a couture-inspired, two-storey dressing room with a spiral staircase and chandelier, paired with a spa-like ensuite clad in expansive stone and Shirley Wagner fixtures. The lower level features a sprawling rec room, games lounge, prep kitchen, gym, cedar sauna, and a home theatre for the ultimate cinematic escape. (id:57557)
3002 - 15 Holmes Avenue
Toronto, Ontario
Discover the ultimate urban lifestyle in the heart of North York at Azura Condo. This exquisite 2-bedroom corner unit boasts a prime location and a modern, open-concept design enriched with floor-to-ceiling windows that flood the space with natural light. Admire the city from your large terrace, facing South West, offering both investment potential and a coveted living space. Entertain and prepare gourmet meals in the stylish open kitchen with quartz countertops.Azura Condo delivers a lifestyle of luxury with an array of amenities. Step into the soaring 2-story lobby and benefit from round-the-clock security and assistance with the 24-hour concierge services. Stay active and rejuvenated in the fitness center, yoga studio, or golf simulator room. Socialize in the party room or soak up the skyline views from the rooftop terrace with BBQ facilities. Additionally, the building provides convenience with visitor parking spots.The allure of Azura Condo is amplified by its proximity to Finch Subway Station, just a brief 4-minute walk away. Immerse yourself in a vibrant neighborhood and embrace the unparalleled opportunity to call Azura Condo your home (id:57557)
910 - 181 Sterling Road
Toronto, Ontario
Welcome to urban luxury at this brand-new, never-lived-in 1-bedroom, 1-bathroom condo at The House of Assembly, 181 Sterling Road, perfect for young professionals or couples seeking a vibrant, transit-friendly home. This west-facing unit boasts unobstructed views and floods with natural light through large windows, complemented by sleek laminate flooring throughout. The modern kitchen features quartz countertops, integrated stainless steel appliances, and ample storage, ideal for cooking or entertaining. The spacious bedroom pairs with a stylish 3-piece bathroom, while an ensuite washer and dryer and 1 included locker add convenience. Nestled in the trendy Junction Triangle, youre steps from Dundas West subway, UP Express, GO Transit, and the West Toronto Railpath, with Roncesvalles Villages cafes like Balzacs, restaurants like Pizzeria Defina, and Sorauren Park a short walk away. Move in immediately and embrace the best of Torontos west-end lifestyle! Some photos have been virtually staged. (id:57557)
Pt Lot 16 Con 4 Nemi On
Little Current, Ontario
Immediate possession. Absolute turn key 14ft x 20ft cabin 0n 5.26 acres with new survey dated March 2025. Within 15min of the town of Little Current known as Green Bush Rd. This property boosts white tail deer with mature maple trees and all mother nature has to offer. There is nothing to do but hang your hat and move in. It comes complete with diesel heater, wood stove, gas generator, battery power pack, propane cook top stove, bbq and all interior furnishings and items. 2 hunt stands are in place ready to go. Access to the property is via an open right of way road. Rare opportunity at an affordable price! (id:57557)
2nd Flr - 51 Bulwer Street
Toronto, Ontario
Boutique Building Located At Queen Street West And Spadina Avenue. 2250sqft Full Floor Space With An Open-Concept Layout, High Ceilings, And Has It's Own Kitchenette And Dedicated Bathroom. BRAND NEW Hardwood Floors. Built Out With Meeting Rooms Large Open Areas. Streetcar At Front Door And Close Proximity To Many **EXTRAS** Excellent premises for a multitude of uses. (id:57557)
2805 - 21 Iceboat Terrace
Toronto, Ontario
Spotless & Stunning 1Br+Den Condo Apt, Located At Luxury Complex In Downtown Toronto. Bright And Spacious Unit W/Amazing View Of The Lake From The Balcony & Master Br. Spacious Den That Can Be Used As A 2nd Br Or Home Office and it offers 1 good size Locker. New Stainless Steel Fridge, Stove and Microwave to be installed prior to closing! Great Amenities: Pool, Gym, Nail Spa, Yoga/Party Game Room. Steps From The Community Centre, Library, CN Tower, TTC And Restaurants. Hurry Up! This Is Everything You Need To Enjoy The Toronto Lifestyle! (id:57557)
6907 Coburn Street
Powell River, British Columbia
This is a feel-good home -- the kind you fall in love with once you're inside. The main level offers 3 bright bedrooms and a spotless bathroom, with views of lush gardens and even a peek at Powell Lake from the back deck. In winter, the view opens wide; in summer, it peeks through the green. Nearly half an acre of vibrant blooms, buzzing bees, and birdsong create a space that's alive and peaceful all at once. The finished basement has a private-entry in-law suite and tons of storage. Set in one of Powell River's most welcoming neighbourhoods, you're just minutes to Mowat Bay for swimming and lake days, with trails, biking, and boat access nearby. Shops and groceries are close, but you feel a world away -- and with Harbour Air nearby, weekend trips to Vancouver are effortless. Whether it's your forever home or your quiet getaway, this one feels just right. (id:57557)
4479 Carson Street
Burnaby, British Columbia
South Slope Beauty - Magnificent Luxury Home with Stunning Views! This custom-built 3-level masterpiece offers a spacious 5,891 square ft open-concept layout, designed for luxurious living. South-facing and perched on the high side of the street, enjoy breathtaking views from multiple vantage points. Main Floor: Formal living & dining, entertainment-sized gourmet kitchen + big wok kitchen, family room with a covered deck, plus 2 bedrooms + den. Engineered hardwood flooring throughout. Upper Level: 5 bedrooms, including a lavish master suite. Lower Level: Legal 2-bedroom suite with a separate entrance (great mortgage helper) + bonus 2-bedroom nanny´s quarters for extended family. Luxury Features: Roof-top deck 16'1 x 15'6, theatre room, sauna, steam room, hot water radiant heat, HRV, air conditioning, security system with cameras, and 2 gas fireplaces and 1 gas fireplace on the balcony. Parking: Detached double garage + electric gate for 2 more cars. (id:57557)















