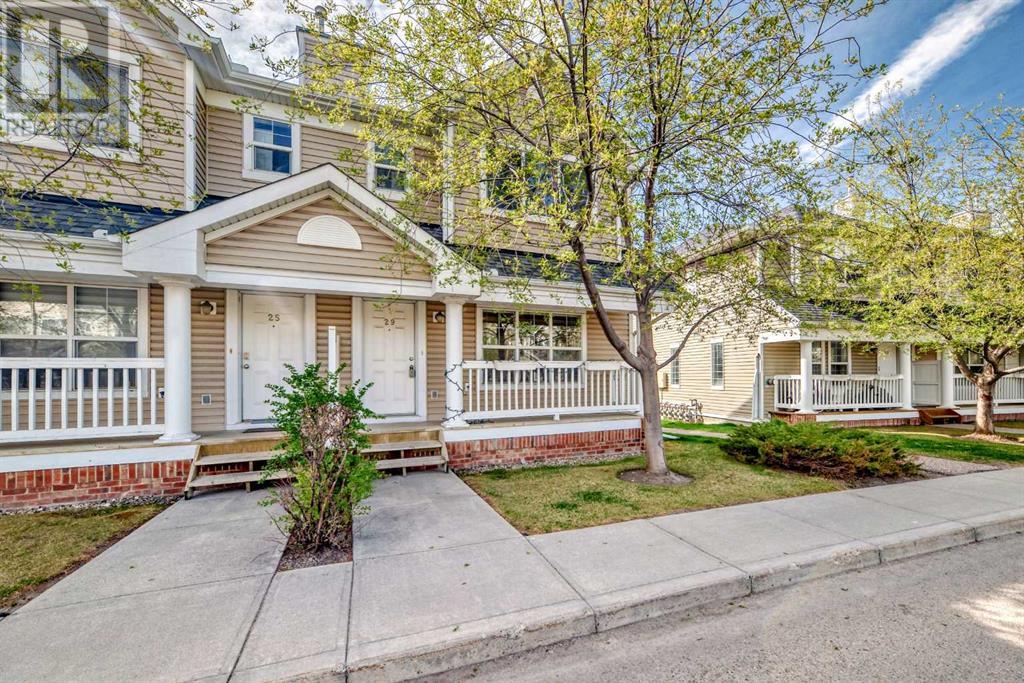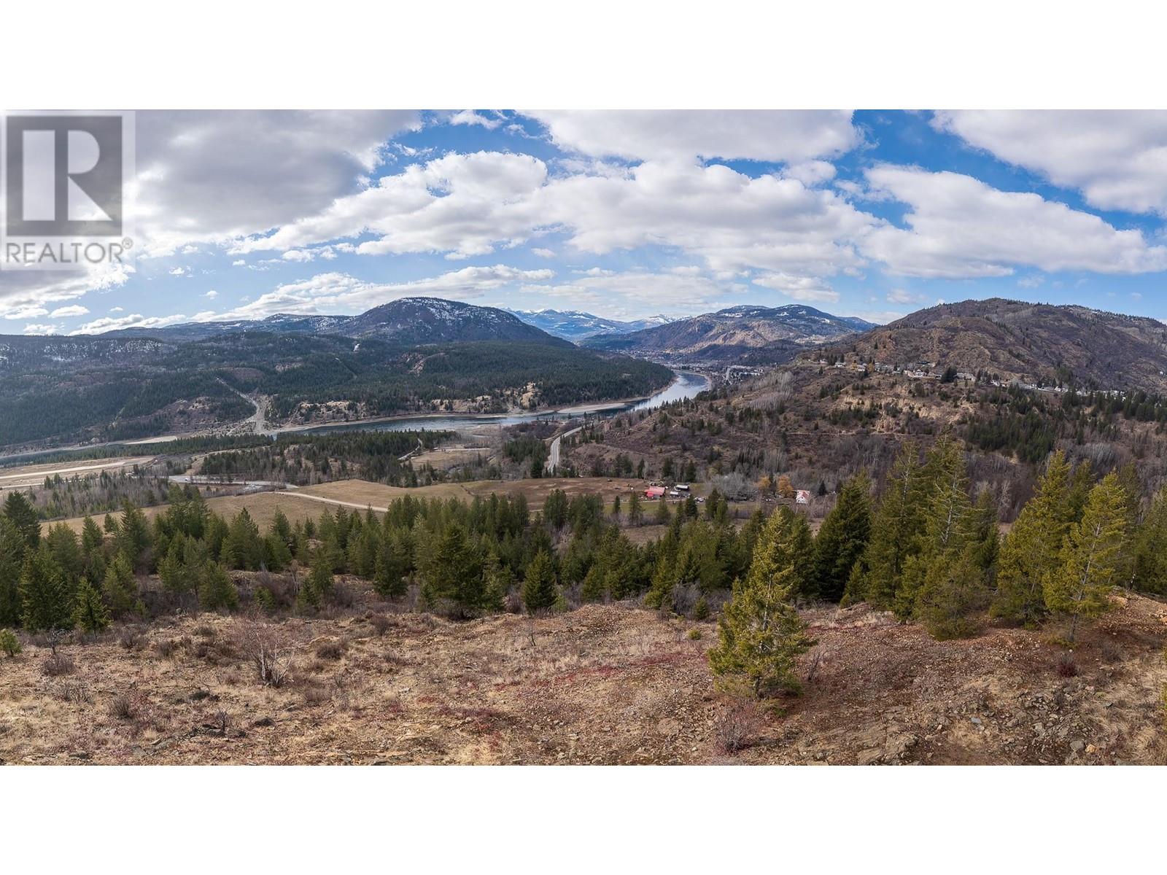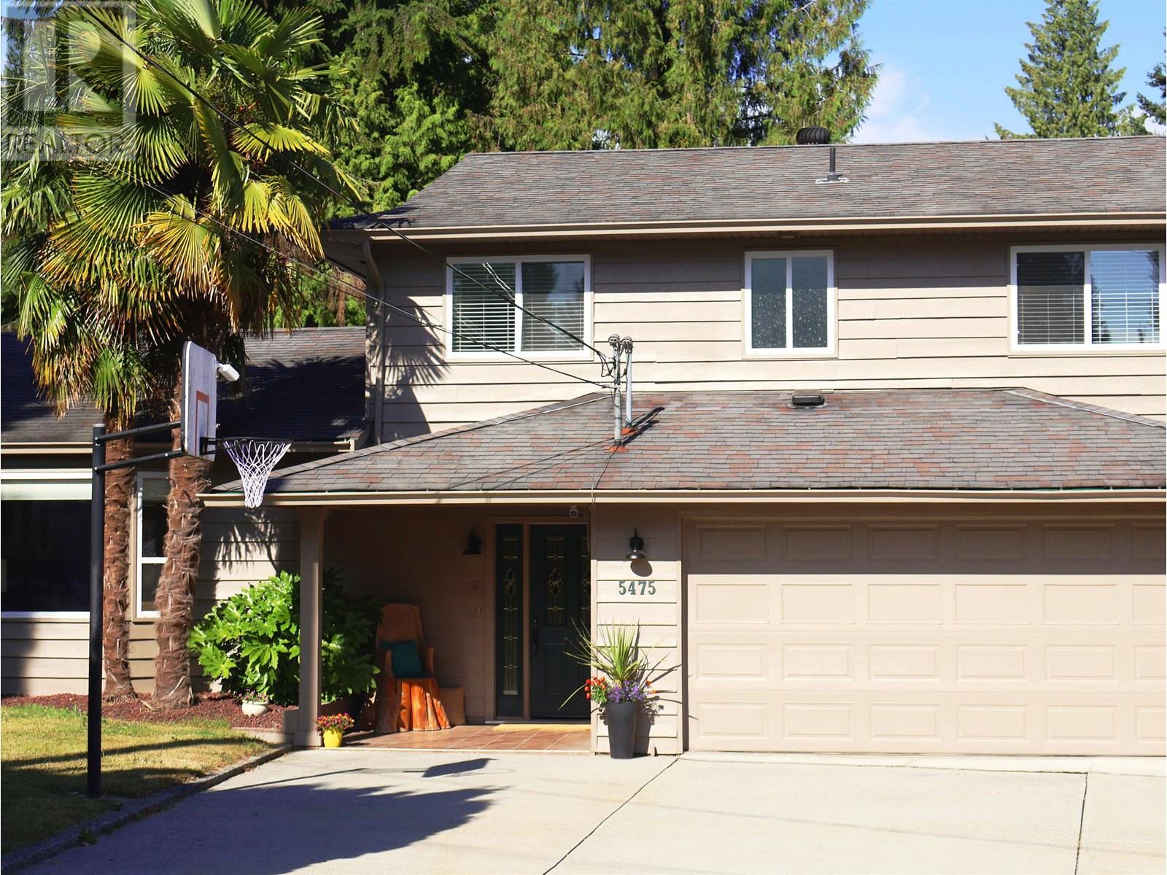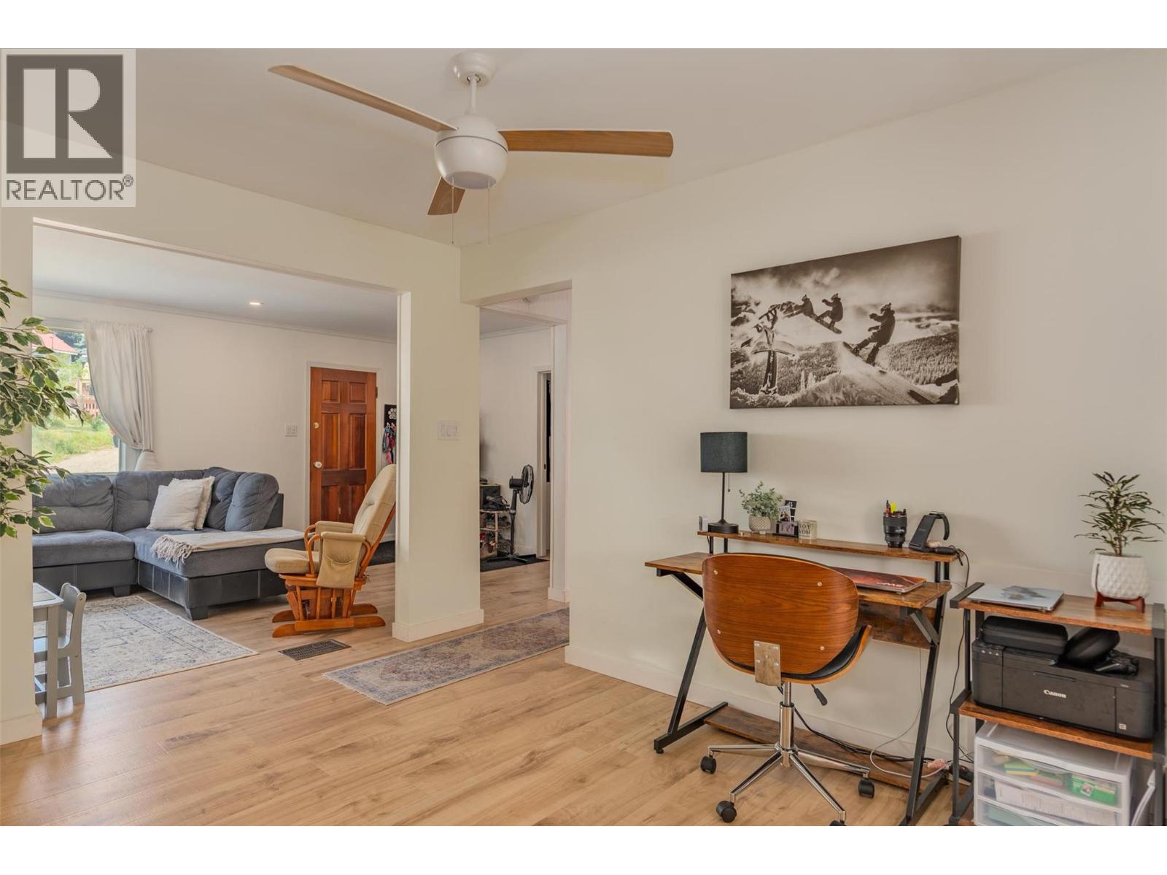75 Coventry View Ne
Calgary, Alberta
Looking for the perfect starter home? This cozy single-family home in Coventry Hills is available for QUICK POSSESSION and checks all the boxes: a welcoming fireplace in the living room, a bright dining area, and a SPACIOUS KITCHEN with a central island. Upstairs features three comfortable bedrooms and a full bath. The fully developed basement adds even more space with a large rec room, an additional bedroom, and another full bathroom. Step outside onto the freshly painted deck to enjoy a GENEROUS BACKYARD perfect for summer barbecues and a DOUBLE GARAGE that backs onto a paved alley.Enjoy peace of mind with MAJOR UPDATES already done, including new paint (2025), dishwasher (2023), 50-year anti-hail roofing (2021), high-efficiency furnace (2020), HRV (2020), UV light air purifier (2020), humidifier (2020), and hot water tank (2020).Plus, the location is impossible to beat. Just minutes away from both Deerfoot and Stoney Trail provides QUICK, EASY COMMUTING. Superstore, Vivo Center Landmark Cinemas, North Pointe BRT, and the Country Hills Town Centre outdoor mall are all within walking distance. Enjoy plentiful GREEN SPACE—the Country Hills Village Pond is around the corner. For families with children, Coventry Hills Elementary School and Nose Creek Secondary School are just one block away. (id:57557)
2309 567 Clarke Road
Coquitlam, British Columbia
Welcome to 567 Clarke & Como built by renowned developer Marcon in the city's fast growing community Burquitlam. This 2 bed + 2 bath corner unit boasts extraordinary sweeping views of the city. The bright, contemporary and high quality finishing unit features an open concept living and dining area, gourmet kitchen with high end stainless steel appliances. First class amenities including a stunning sky lounge, indoor basketball court, music room, kids playroom, gym, guest suites, karaoke room and much more! Only steps away from skytrain station, groceries and restaurants. It also comes with 1 Parking and 1 Storage locker. Short drive to SFU and Lougheed Shopping Centre. A must see! (id:57557)
31 Gleneagles Terrace
Cochrane, Alberta
Welcome home to this beautifully designed, 3600+ sqft executive home backing onto the 11th tee box of GlenEagles Golf Course, perfectly positioned to enjoy tranquil views without the worry of stray balls in your back yard—zero in 20 years! Flooded with natural light, this home offers refined rich character and function, ideal for a growing family seeking spacious comfort. Main floor highlights include hardwood floors, charming archways, and a wood-burning fireplace with gas lighter in the living room. Custom cabinetry and built-ins enhance both the living room and kitchen, which features a smart ‘triangle’ work flow of stainless steel gas stove, refrigerator with ice/water hookup and sink in the island. The kitchen also features a corner pantry, Vacuflo floor sweeper, and extended sideboard with a built-in desk. A versatile flex room off the kitchen is perfect for a home office, formal dining room, or play area. The patio doors off the dining nook feature a built-in pet door and open to a fully screened-in large deck, complete with a light-diffusing waterproof ceiling, built-in speakers, gas BBQ hookup, and secure pet access to the yard. The expansive screened in deck truly expands the main floor living space to the outdoors, enabling full enjoyment of the natural beauty surrounding this home and even allowing for BBQing in the rain. The backyard also offers a built in stone patio with firepit and plenty of private greenspace for the kids or pets. The oversized double garage includes extra storage and a triple-wide driveway, so this home offers 5 private parking spaces (room for two inside, three out front!). In exploring the upper level you will find the spacious primary suite spans the back of the home and features a cozy gas fireplace, built-in speakers, and incredible golf course views. The spa-inspired ensuite is your private sanctuary, featuring a corner jetted tub, standalone shower, private lavatory, and a generous walk-in closet. The upstairs also offers 2 additional bedrooms which are equitably-sized, a stylish 4-piece main bath, separate laundry room, and ample closet storage space. Downstairs, the fully developed basement offers a large family / rec room ready for movie nights or home gym sessions, a wine shelf and wet bar for effortless entertaining, a 5 piece bathroom and an enclosed room with french doors and egress window that would be perfect as a guest bedroom suite, hobby space or playroom. This neighbourhood features walking paths with stunning, expansive views of the river valley and the Rocky mountains, playgrounds and easy access into Cochrane, or east on Hwy 1A to the City of Calgary. Don't miss the chance to make this one-of-a-kind golf course haven the backdrop to your family’s next chapter. It’s more than a home... it’s a lifestyle. (id:57557)
29 Country Village Gate Ne
Calgary, Alberta
Open house Sunday June 29, 1:00-4:00 pm ** Good starter home or investment property. This well kept 2 story townhouse features end unit, 2 titled parking stalls, hardwood and tiles flooring throughout the main floor, and front covered porch. It has 3 good size bedrooms on the upper floor, and large walk-in closet. Main floor with large and bright living room, spacious dining area, open kitchen, and sliding door to large deck. It closes to Vivo, library, restaurants, schools, shopping, playground, and easy access to major roads. ** 29 Country Village Gate NE ** (id:57557)
4810 Capri Crescent
Burlington, Ontario
Come and see this beautiful 3 bedroom Alton Village home. Located on a quiet street with Ravine Views this is a perfect family home. Large windows flood the house with natural light. Stainless Steel Appliances, marble counter tops in the kitchen with a sliding door that allows easy access to the BBQ on a private tree lined deck. This type of privacy is a very rare find. 3 bedrooms upstairs with easy access laundry room. Fully finished basement with bathroom and potential guest room. This listing will not last, call today to book your appointment.(All Measurements are Approximate) (id:57557)
611 13778 100 Avenue
Surrey, British Columbia
Park George Tower 2 by Concord, 1Bed, 1Bath faces North, in BRAND NEW condition, full 2-5-10 Warranty. Includes 1x full sized EV Parking (Close to elevator) & 1x Storage Locker. Modern kitchen, lots of cabinet & pantry closet, Miele gas stove, good size fridge, quartz counter top & marble tile back splash. Air Conditioning with ecobee smart thermostat. Functional open floorplan, easy to put furniture & windows are not facing other buildings. Bedroom with full closet organizer + LED lighting. Resort-style amenities including a beautiful indoor pool, gym, co-working lounge,, concierge & more. Few min walk to the King George SkyTrain Station, KG Hub, Save-On, SFU/ Kwantlen Campus, Walmart, T&T, Central City Mall. Low strata $331.16. Easy to show! Open House Sun July 20th 2PM - 4PM (id:57557)
Sl24 Columbia Gardens Road
Trail, British Columbia
A unique mix of privacy and convenience: spread across 95 acres of land, with breathtaking views of the Columbia River from the peak down below. The tranquil surroundings and local serviced road to the property make it the perfect retreat for those seeking peace and serenity. Imagine starting your day with a cup of coffee on your deck overlooking the peaceful winery just below. The serenity and beauty surrounding this property are truly unmatched. And despite feeling like a secluded oasis, it is less than a 10-minute drive away from all the amenities you could need with nearby stores, restaurants, schools and recreational facilities. This property offers both privacy and accessibility. Listed By Mountain Town Properties Ltd. (id:57557)
5475 Carnaby Place
Sechelt, British Columbia
Spacious Family Home on a Private Lot in West Sechelt. Tucked away at the end of a peaceful cul-de-sac, this 4 bed, 3 bath home, offers the perfect blend of space, flexibility and privacy. Inside you'll find a thoughtfully designed semi open concept offering defined living spaces with a natural flow, for both family life and entertaining. The kitchen connects seamlessly to the dining and living areas and large windows fill the home with natural light. The primary suite features a walk-in closet and ensuite and the additional bedrooms provide plenty of flexibility. Both kitchen and media room open onto an expansive covered patio and backyard. Outside, a large, paved driveway and pad offer plenty of parking. Enjoy the all-day sun, peace and privacy of this West facing property! (id:57557)
17024 45 St Nw
Edmonton, Alberta
***SEPARATE ENTRANCE to the Professionally FINISHED BASEMENT w/ 2ND KITCHEN & with ITS OWN LAUNDRY room. THE Address for Affordable LUXURY. Exceptional, unrivalled expertise from local expert home designers-FULLY FUNCTIONAL HOME. With its striking 9 ft CEILING architecture meticulously detailing throughout. The home blends contemporary sophistication with its Quartz countertops top to bottom, DOUBLE DOOR FREEZER/FRIDGE, convenient bar in the lower level, DOUBLE SINKS in the Primary Ensuite, DOUBLE ATTACHED GARAGE w/ 6 Parking Spaces, GENEROUS CLOSET SPACE, etc...A BOLD EXPRESSION OF MODERN DESIGN with AIR CONDITIONING SYSTEM & HEATED GARAGE. An upstairs FAMILY LOUNGE offers a relaxed space for everyday living. WELLNESS IS THOUGTFULLY WOVEN into the design as WALKING TRAILS, PARKS & PONDS ARE STEPS AWAY. This exceptional residence enjoys a PRIME LOCATION just minutes to Anthony Henday. Explore Edmonton's PREMIERE Community. YOUR HERITAGE. YOUR BENEFIT. (id:57557)
1953 Plewman Way
Rossland, British Columbia
Nestled just a block away from the Centennial Trailhead in Rossland, this charming family home offers the perfect blend of comfort and accessibility for those who love the great outdoors. Imagine stepping out of your front door and immediately being on the path to countless popular bike trails—no more wasting precious time driving to your destination! As you step inside, you are greeted by an inviting open-concept living space filled with light, creating an atmosphere perfect for both relaxation and entertainment. Freshly painted walls and new flooring provide a perfect canvas for your personal touch, making it easy to envision your life here. Additionally, a spacious walk-out basement offers endless possibilities for entertainment, relaxation, or even an in-law suite if desired. Recent enhancements include a new hot water tank and the electrical wiring/panel upgrade. The south-facing kitchen will lead out to a reinforced deck that expands your living area, offering a view down the backyard. Perfect for summer barbecues, family gatherings, and gardening enthusiasts: the plants will thank you forever! With easy access to scenic trails, parks, and local cafes, you'll find yourself immersed in an active lifestyle that promotes health and happiness. The convenience of nearby amenities means everything you need is within reach. Average gas: $110, electricity: $143/Month. Call your REALTOR® today to access the full improvement list. Presented by Mountain Town Properties Ltd. (id:57557)
244 Los Alamos Place Ne
Calgary, Alberta
Great Family Home in a Quiet Cul-De-Sac Near Scenic Pathways. Tucked away on a peaceful cul-de-sac with direct access to one of southeast Calgary’s longest bike paths, this well-designed home offers space, comfort, and functionality for the growing family. With 4 bedrooms and 4 bathrooms, including a roomy primary suite with a walk-in closet and private 3-piece ensuite, there’s plenty of room for everyone. The bright and airy main floor is flooded with natural light and features a cozy gas fireplace with a built-in shelf — perfect for relaxing evenings. The kitchen boasts newer quartz countertops, and the main floor and upper level have been freshly painted for a modern refresh. Upstairs, you’ll find a 4-piece main bath for added convenience. The fully finished basement includes a spacious family room, a fourth bedroom, and a 2-piece bathroom — ideal for guests, teens, or a home office setup. Additional recent upgrades include newer asphalt shingles (completed September 2024) and a mid-efficiency furnace to keep things comfortable year-round. This home is a smart choice for families looking for lifestyle, location, and livability in one well-rounded package. (id:57557)
6101 10 Avenue Nw
Medicine Hat, Alberta
Amazing opportunity to purchase 88.71 acres of land within the City limits of Medicine Hat, zoned for (DC) direct control. This designation allows the City Council to exercise control over the use and development. Previously used as a salvage yard this property has been owned by the same family for approximately 45 years, there is no utility service and electricity was generated on site. (Possible power within 100M of the property) The SE side of the property there is a 6 acre chain link fenced compound 6 ft. high with barbed wire top with three access gates. There are the following outbuildings: 24x26 garage, 14x12 storage shed, 13’3x33'10 homemade steel quonset. The NW portion hosts a 30x60 Quonset, 22x17 metal workshop, an old chain link fenced compound about 2.5 acres, 20x20 wooden guard shack, 8x12 shed/chicken coop, 28x30 garage with metal roof, 8x6 barn and 12x12 steel shed, and two oversized single garages. Picturesque setting with flat and rolling land, this property makes for a beautiful and diverse setting waiting to be enjoyed by a new owner. (id:57557)















