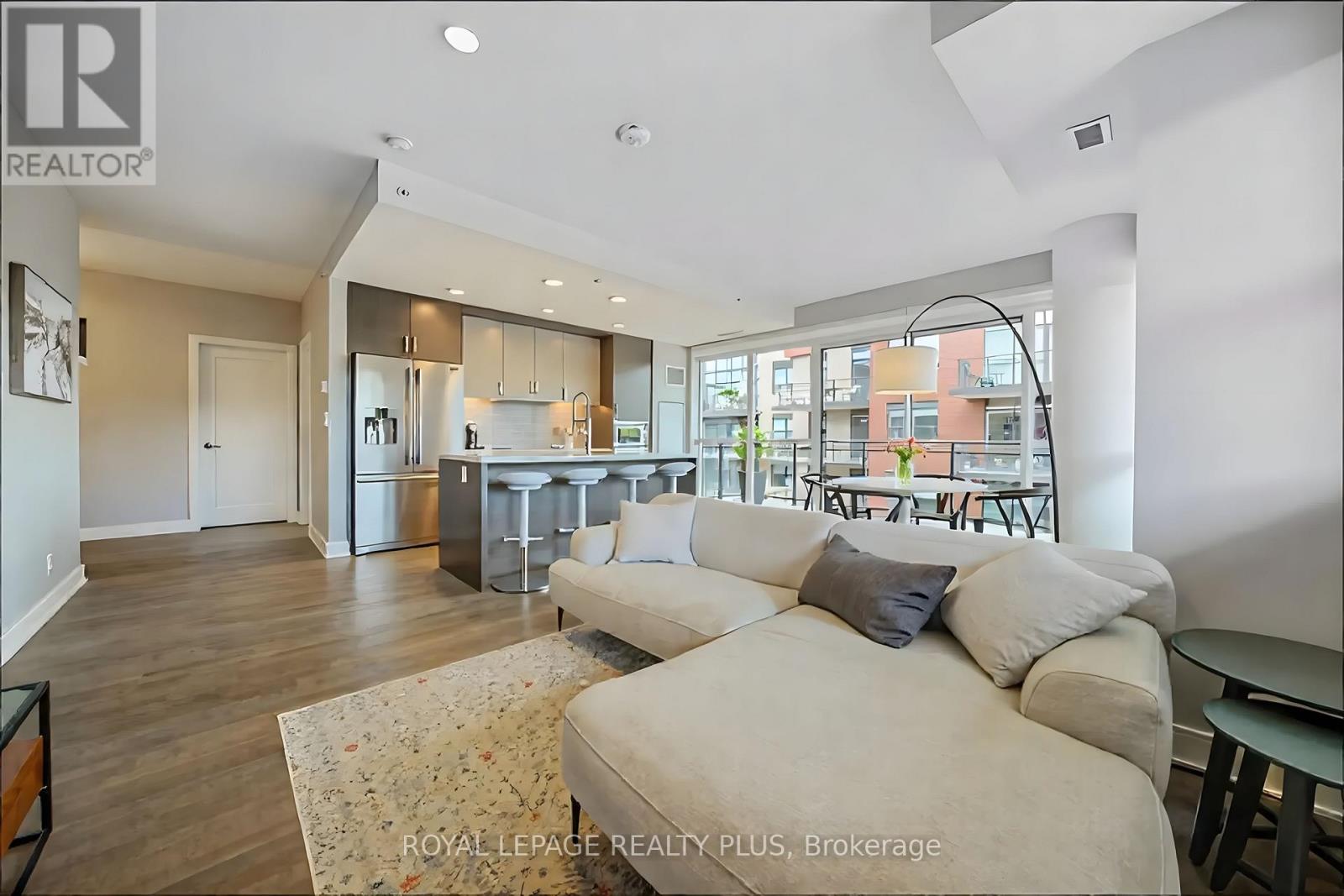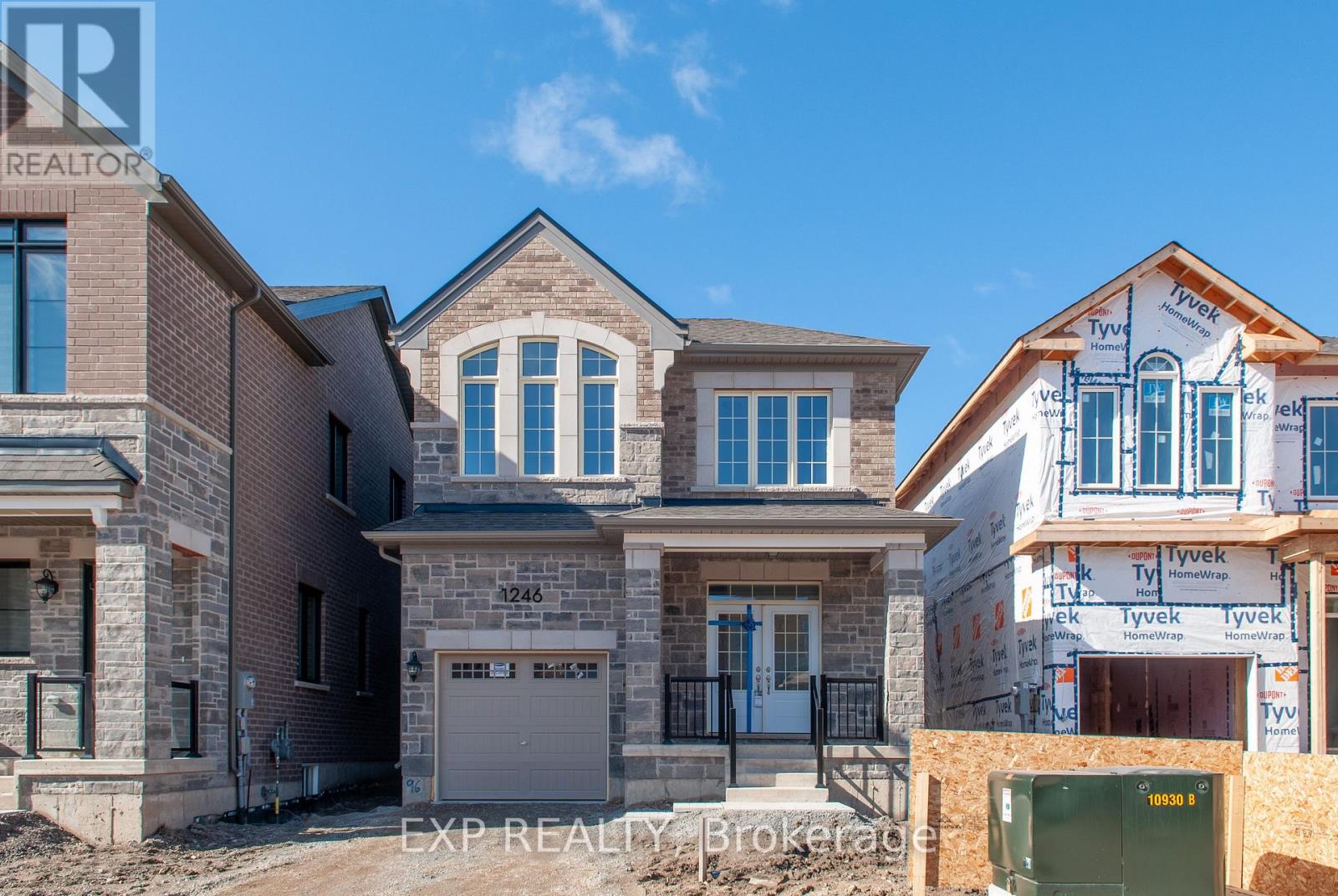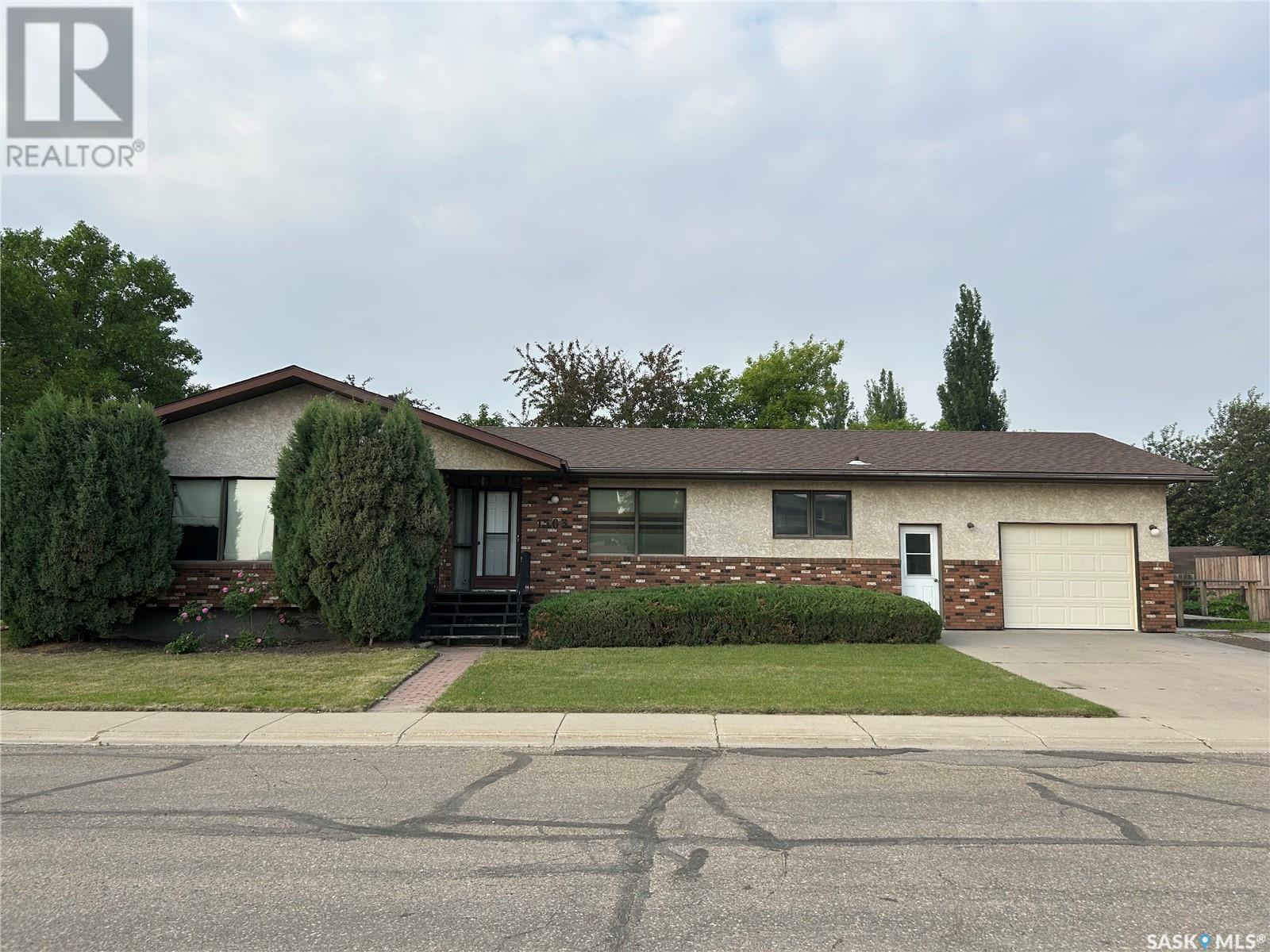Twp Rd 631 Rge Rd 450
Rural Bonnyville M.d., Alberta
Secluded setting! Let nature surround you with this 3 acre treed parcel, approximately 1/4 mile away from the Beaver River. Your own private world with only a trail as access. Get the tranquility you need here! (id:57557)
265 Martinglen Way Ne
Calgary, Alberta
Welcome to this beautifully renovated and well taken care of Bi-level home with suited basement in the mature community of Martindale right across the playground on a quiet street. Huge foyer welcomes you with open to below ceiling, newer spindle railing and laminate flooring stairs takes you to an open concept main floor having big windows for a bright living room with tons of natural light. Main level offers 2 good size bedrooms, a full bath and an updated low maintenance spacious backyard (Spice kitchen by dining area). Upgrades include - Newer kitchen cabinets with quartz countertop, new lighting fixtures and pot lights, newer appliances with brand new fridge (1year warranty) asphalt roof shingle from 2018, renovated front exterior for a beautiful curb appeal, newer large front Drive Way, basement developed in 2018 with a separate illegal suite with 2 additional bedrooms and a full bath. The spacious finished basement offers a huge living area with laminate flooring and 3-sided window, Walking distance to Dashmesh Culture Centre, Martindale c-Train station, Martin Crossing school, shopping like Superstore and McKnight Business park and Bus stop. This home is MOVE-IN READY for all BUYERS and INVESTORS! Call your favourite realtor to book a viewing today before this gem gets sold! (id:57557)
310 Beaver Street
Ferintosh, Alberta
This truly unique property will make you feel like you're living in the country **with Lakeview** but is still offering the conveniences of being in town. The huge lot (0.84 acres) is well treed and offers absolute privacy. The main house is a newer (2012) Mobile Home, there is also a **second residence** on the property as well as multiple outbuildings including two spacious sheds and a huge carport. The mobile home is finished in a rustic ranch-style look, it offers a huge open concept kitchen/dining/living room area, 4 pc bathroom, a large bedroom with massive (!) walk-in closet and 4 pc ensuite bathroom. The second residence is a spacious 4-season cabin with a large bedroom, open concept kitchen/dining/living room area and 4 pc bathroom. This massive lot is extremely private with beautiful rustic landscaping and lots of trees. If desired, it could easily support one or two more building sides if desired. All this at an affordable price, located in the peaceful community of Ferintosh, only 20 minutes south of Camrose, right on Highway 21. (id:57557)
348 - 1575 Lakeshore Road W
Mississauga, Ontario
Corner suites always offer something unique, and Suite 348 is no exception. Bathed in natural light thanks to its southern exposure, this bright, airy space is wrapped in windows and features an oversized L-shaped balcony perfect for relaxing or entertaining. With nearly 1,100 square feet of functional living space, the layout is open and versatile, offering seamless flow between the kitchen, dining, living, and work-from-home areas. The modern kitchen includes integrated appliances and a generous 7-foot island with breakfast bar seating for four. The adjacent dining area comfortably fits a table for four more. Throughout the suite, remote-controlled blinds add ease, and upgraded pot lighting enhances the ambiance. Finishes include engineered hardwood floors, quartz countertops, porcelain tile, and classic shaker-style doors. The primary bedroom is a peaceful retreat, tucked away with a spacious walk-in closet and a 3-piece ensuite featuring a full-size walk-in shower stall and premium Kohler fixtures. The thoughtful split-bedroom design ensures guest privacy, with the second bedroom near its own adjacent bathroom. A hallway nook provides bonus workspace, and both the front hall and laundry closets offer plenty of in-suite storage. Located in a quiet, private wing with just four other units, Suite 348 offers a rare blend of privacy and convenience. It's steps to the elevator and mere moments from building amenities including the gym, party room, and multiple entrances. The locker is just down the hall, and the two oversized side-by-side parking spots are directly below the suite, making comings and goings effortless. Though The Craftsman is a sizeable condo building, life in Suite 348 feels like your own private corner of it all. (id:57557)
1246 Muskoka Heights
Milton, Ontario
If you are in the market for newer single car detached 4bedroom home with builder done side entrance and fully updated home and on top no side walk, keep reading. Just 1 Year Young with full fence. Make a rec room or rental basement apartment, choice is yours. Hardwood Flooring, Oak Stairs, Side Entrance, Stainless steel appliances and 9' Ceiling on main are all demanding features. Close to Britannia Rd and James Snow gets you to Mississauga in 9 minutes, 407 in 8 Minutes, 401 in 7 minutes. Travel can't get better than this. (id:57557)
Upper Level - 681 Scarlett Road
Toronto, Ontario
Stop Your Search! Bright, Safe, Clean & Spacious 1 Bedroom Basement Apartment Located In A Great Etobicoke Neighbourhood. Enter This Space Via A Private Separate Entrance. Large Eat in Kitchen Boasts Lots of Cabinet & Counter Space. Living Room Welcomes Lots of Natural Light Via Large Windows. Full 3 pce Washroom with laundry. Extend Your Living Space Through The Use of a shared Yard Patio and bbq your dinner! Park Your Car In The Included One (1) Driveway Parking Spot. Very Clean! WOW! Ideally Located Close To Schools, Parks, Transit (Bus & Subway), Shopping, Toronto Pearson Airport & Highways 27, 427, 401, 410 & QEW.Virtual staging photos included (id:57557)
Main Level - 681 Scarlett Road
Toronto, Ontario
Excellent Location- Beautiful Family Unit 3 plus bedrooms(Main) ample eat-in sized kitchen. Lovely shared backyard with patio and room for bbq with friends. Spacious open-concept living.dining areas and an abundance of natural light. 2 parking spaces on driveway. Laminate and tile floors. Location is great with TTC at the door, close to schools, highways, all amenities. Virtual Staging has been used. Enjoy ensuite laundry room in very large unit. Not to be missed - Book your showing today!! At this time entire building can be rented, enquire with lising agent for the upper, main and lower levels. Heat, central air, and water is included with tenant is responsible for hydro(separate meter) (id:57557)
3347 Roma Avenue
Burlington, Ontario
Spacious, Upgraded 4 Bedroom Detached In Family-Friendly Alton Village! Main Floor Features: Hardwood Flooring Throughout Living And Dining Areas, Eat-In Kitchen With Quartz Waterfall Island, S/S Appliances. Interior Garage Access To Spacious Mudroom With Built-In Bench And Cabinetry. Second Level Features, Hardwood Flooring Throughout, With An Additional Family Room, 4 Bedrooms And 2 Full Renovated Washrooms. Basement Has Been Professionally Finished With Laminate Flooring Throughout And Plenty Of Storage. Walking Distance To Schools, Parks, And Library/Community Centre And Offers Easy Access To 407, Qew, Shopping And Transit. ** This is a linked property.** (id:57557)
1304 - 270 Dufferin Street
Toronto, Ontario
Beautifully designed suite offers an ideal 2-bed, 2-bath layout. The 10 ft ceilings showcase stunning, unobstructed city views, including the iconic CN Tower skyline. Live in the heart of it all at XO Condos, the latest addition to Dufferin & King St W. With a Transit Score of 100 - you'll have easy access to Exhibition GO station, 504 Streetcar, 29 Dufferin, SmartTrack station, and major highways. This prime location is where Liberty Village, King West, Queen West, and Parkdale converge, creating a Pedestrian's Paradise. Your backyard is the Dufferin-King Parkette, and you'll have access to a 20,000 sq. ft. public park just outside your doorstep. Plus, enjoy the convenience of retail shops within minutes walk. Parking & Locker Included! (id:57557)
1563 Wahlmeier Drive
Estevan, Saskatchewan
Welcome to this well-maintained 1,440 sq ft bungalow located in the heart of Pleasantdale, known for its abundance of parks and proximity to both a public and a separate elementary school. This one-owner home has been lovingly cared for and offers a thoughtful layout perfect for families or those seeking extra space. The main floor features three generous bedrooms, two bathrooms, and the convenience of main floor laundry. The open-concept kitchen flows nicely into a dedicated dining area and an impressively large living room, creating an ideal setting for entertaining or everyday living. There is storage space galore, with four hallway closets. Step outside onto the side deck—a great spot for morning coffee or summer barbecues. The attached garage offers convenient year-round parking and additional storage. The unfinished basement includes a three-piece bathroom and is a blank slate, ready for your personal touch—whether you envision a home gym, additional bedrooms, or a spacious rec room. Don’t miss your chance to own this solid and spacious bungalow in a wonderful neighborhood! (id:57557)
3569 Redmond Road
Mississauga, Ontario
For more info on this property, please click the Brochure button. Stunning 4-Bedroom Family Home with Finished Basement & Solarium – Prime Mississauga Location! This home sits on a beautifully landscaped property, offering exceptional curb appeal and a serene outdoor setting perfect for relaxing or entertaining. Welcome to this beautifully maintained and thoughtfully updated 4-bedroom home, perfectly located just minutes from Square One Shopping Centre, top-rated schools, and major highways 403, 401, and the QEW – offering unbeatable convenience for commuters and families alike. Major hospitals are just a few minutes away, adding peace of mind to your everyday living. The home features three skylights—filling the main hallway, master ensuite, and even the garage with natural light to create a warm and open atmosphere. Step inside to discover bright and spacious living areas, including a welcoming family room with a cozy gas fireplace. At the rear of the home, a sun-filled solarium provides a tranquil retreat, perfect for relaxing or entertaining. The home features updated washrooms throughout, including a luxurious master ensuite with a skylight, stand-alone soaker bathtub, walk-in shower, and double sinks – creating a true spa-like escape. The main washroom also offers double sinks, making busy mornings effortless for families. Enjoy charming curb appeal with a covered front porch, ideal for morning coffee or evening unwinding. The finished basement boasts a full kitchen, spacious living area, and a second gas fireplace, making it perfect for extended family, guests, or rental potential. This versatile and move-in-ready home offers comfort, space, and unmatched access to everything Mississauga has to offer. (id:57557)
18 Bru-Lor Lane
Orillia, Ontario
Dock Your Dreams at Mariners Pier Where Every Day Feels Like a Vacation!" This Modern 3-storey townhome features - 2 beds, 3 baths where urban meets rural. Enjoy the stunning rooftop terrace with incredible Simcoe views, perfect for entertaining or relaxing under the stars with ample storage for your outdoor furniture. Gather with friends after a day on the boat at the waterfront clubhouse and soak up the sun at the private outdoor pool. Access the PRIVATE BOAT SLIP right outside your door, offering immediate access to waterfront fun and the convenience of a year-round marina lifestyle. Mariner's Pier is Orillia's newest waterfront townhome community by Royal Park Homes located in Atherley at the Narrows where Lake Couchiching meets Lake Simcoe. The bright second floor, open concept kitchen, living, dining space includes a washroom and walk out deck with beautiful glass panel railings to optimize the waterfront views from the open concept layout. This property also features 3 entrances including a garage entrance for convenient winter parking. This property is just minutes to the thriving downtown core of Orillia with boutique shopping, exceptional dining, art galleries, parks, trails and entertainment. DON'T MISS the chance to enjoy your summer with comfort and style in this prime location only 1.5 hours from the GTA with easy access from the 400 and 404. (id:57557)















