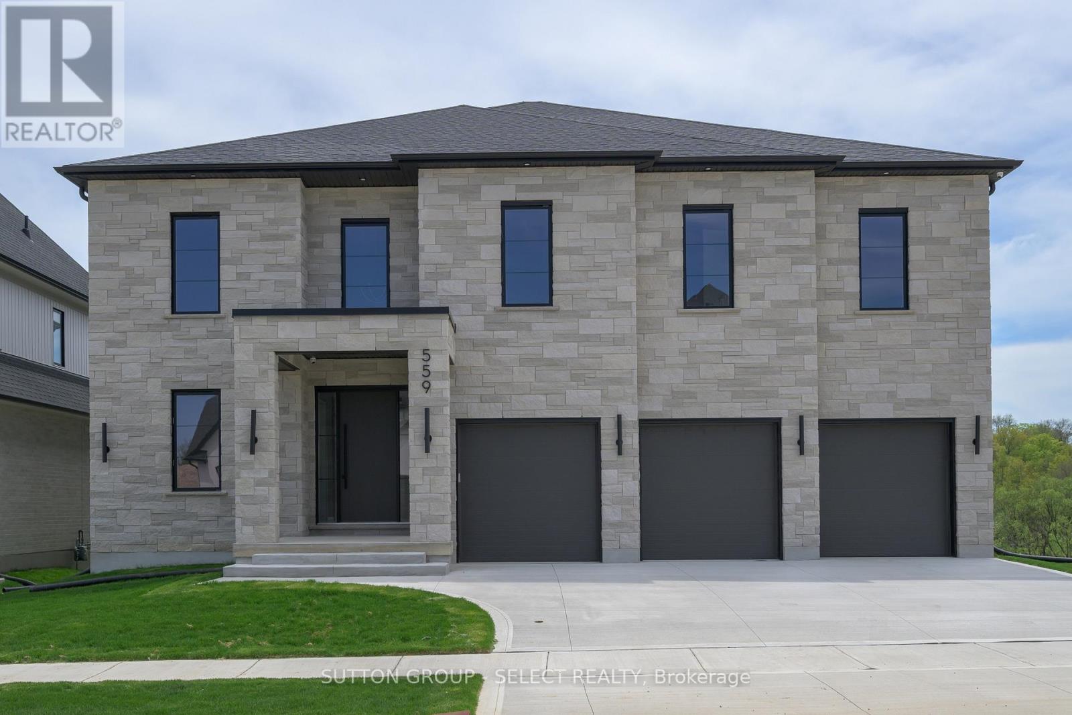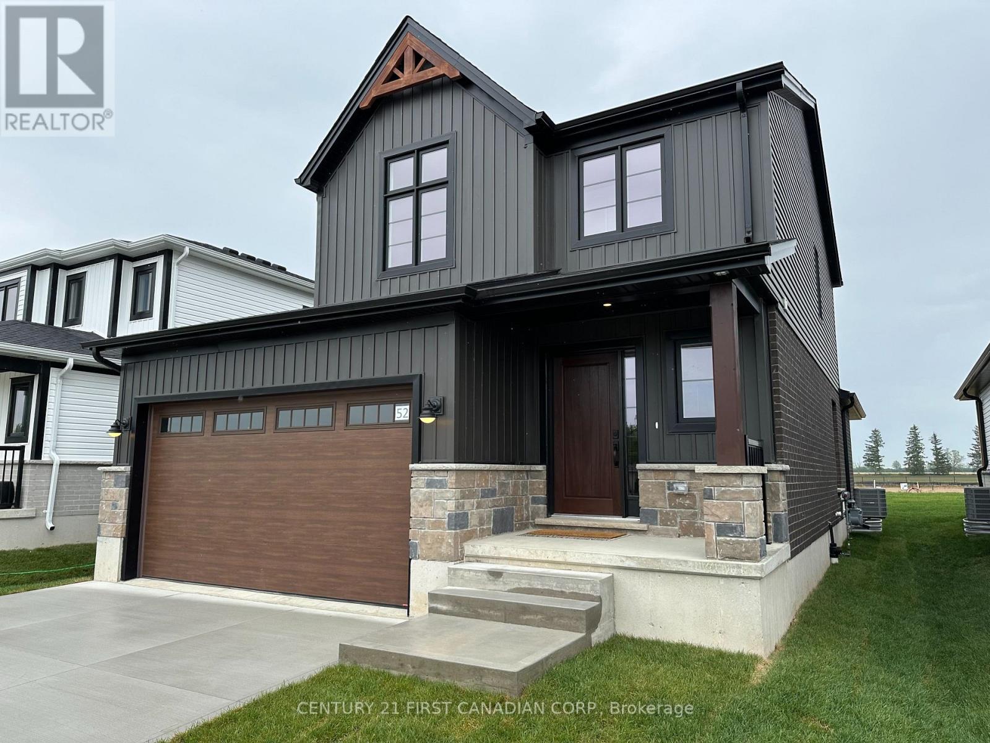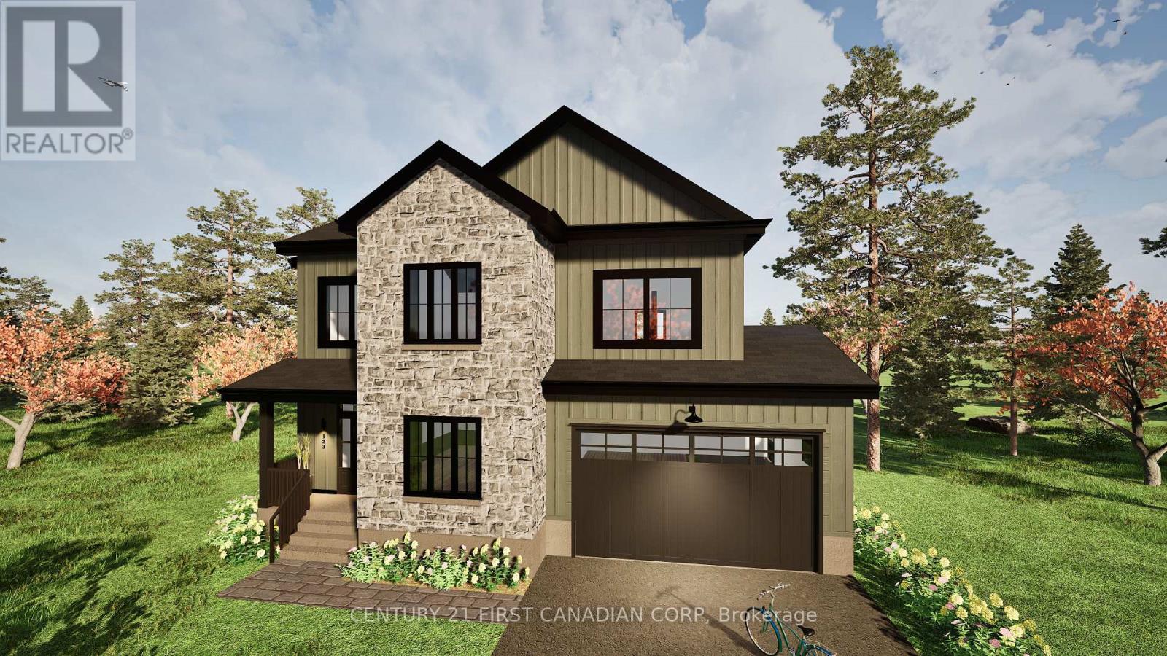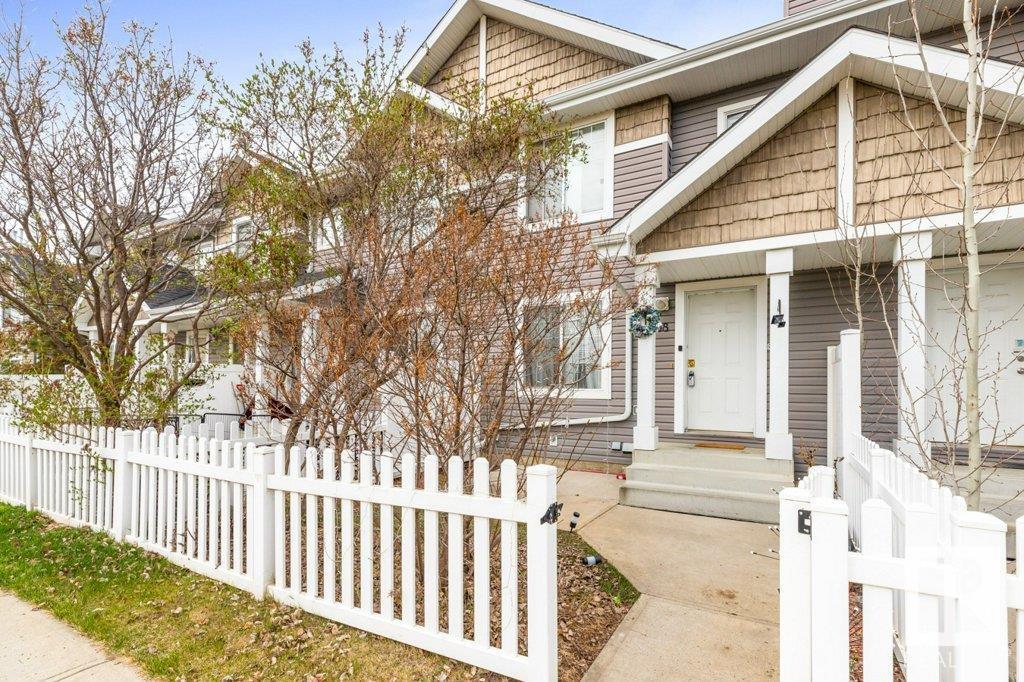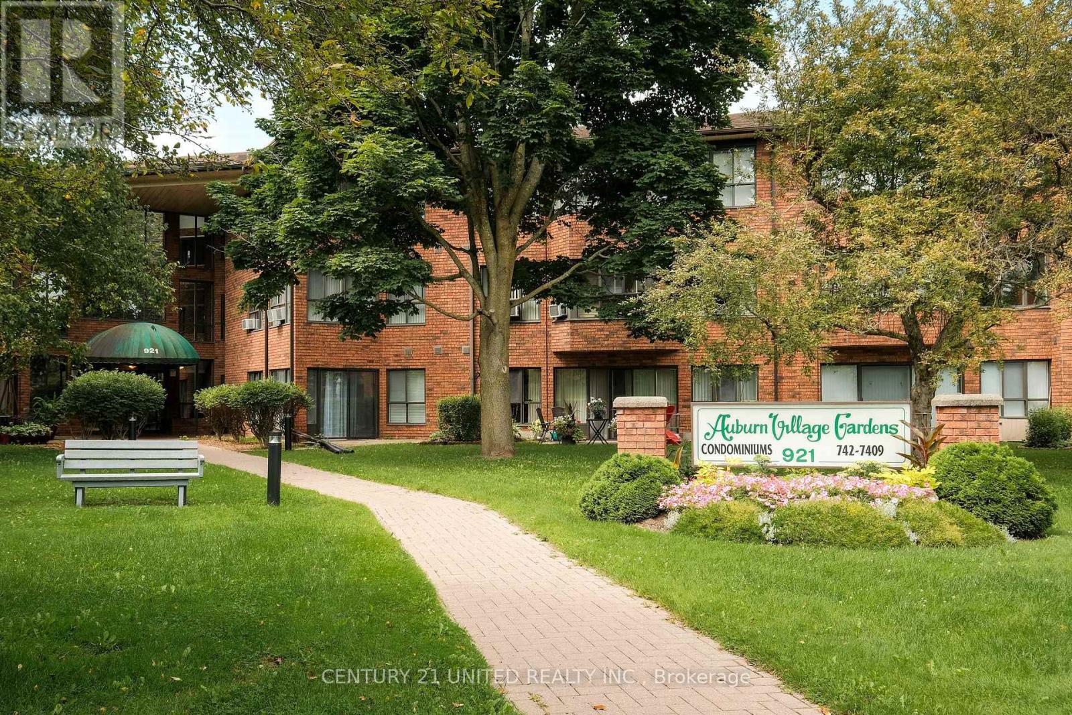29 Hillview Drive
Hamilton Township, Ontario
Updated & Affordable! Perfect for First-Time Buyers or Downsizers! Move-in ready and freshly updated! This bright, open-concept home offers a welcoming living space with large windows that let in plenty of natural light and a cozy gas fireplace to enjoy year-round. New laminate flooring runs throughout the entire home, adding a clean and modern touch. The updated kitchen features a new island, Corian countertops, ceramic tile backsplash, modern sink, and updated lighting - perfect for cooking and entertaining. The bathroom has also been refreshed with a new vanity, sink, and toilet. Additional features include a separate laundry room for extra storage, a walk-out to a spacious deck ideal for summer barbecues, and a new shed (2022) for added convenience. The entire home has been freshly painted for a crisp, updated look. New front door with keypad. Don't miss this great opportunity to own a stylish, low-maintenance home at an affordable price! Park fees are $680.00 + realty taxes $47.93 + water testing $39.57 = $767.50 (id:57557)
601b Hughes Landing Road
Addington Highlands, Ontario
The views will take you away. This cottage circa the mid 1940s has been largely restored and maintains the charm and aura of the time. Wrapped in modern conveniences the living space flows well throughout the home. The family room offers a panoramic view to the west with unspoiled islands in front creating a space that is difficult to leave. The primary bedroom has an adjoining small deck - a great escape for that morning coffee. The updated kitchen is fresh and bright and leads to a second deck with a gazebo and outdoor living space that overlooks your own private sandy beach. This area has two great swimming spots and a dock suitable to moor most any type of boat. The property is primarily flat with Canadian Shield Outcrops appearing strategically around the property. You will also find additional sleeping quarters in the bunkie and a small shed that serves as a workspace and storage. A complete package that is situated just off a municipally maintained road, making year round access effortless. Welcome to Skootamatta Lake which has an abundance of nooks and islands that you will never tire of exploring. As one of the area's larger lakes there is plenty of room for all types of water activity without experiencing heavy boat traffic. The lake association is active and is diligent in preserving the quality of lake for everyone. Fondly known as the Skoot it is an excellent spot to take in the night stars as it lies in the Dark Sky region. A favorite to many you are at the doorstop of the Land O Lakes region home to numerous recreational experiences and seasonal cultural events and attractions. Only 3 hours from the GTA and 2 hours away from Ottawa, 1.5 hrs to Kingston. (id:57557)
74395b Snowden Crescent
Bluewater, Ontario
Spectacular One-of-a-Kind Lakefront Retreat! This stunning property, just under one-acre, includes 126 feet of pristine lake frontage and one of the best private beaches in the area! Located just 5 minutes south of Bayfield, this beautifully landscaped and meticulously maintained log home offers a rare combination of charm, privacy, and breathtaking views. Step inside to an open-concept living space with soaring vaulted ceilings and expansive windows that frame incredible lake views from both the main living area and the primary bedroom. A striking stone gas fireplace adds warmth and character to the living room, while the rich patina of the log walls creates a cozy, inviting atmosphere. The spacious kitchen features a large island with casual seating and overlooks both the dining and living areas perfect for entertaining. Sliders lead to an oversized lakeside deck where you'll be captivated by the panoramic views. With 3 bedrooms, a large detached two-car garage with a fully finished upper level perfect for a guest suite, studio, or office, this property truly has it all. An exceptional opportunity come experience this lakeside beauty for yourself! (id:57557)
12 Lincoln's Cove
Central Elgin, Ontario
Located in Little Creek, one of Port Stanleys most sought-after neighborhoods, this beautifully landscaped home sits on a quiet cul-de-sac and backs onto a peaceful conservation areaoffering privacy, natural beauty, and a warm, welcoming atmosphere. A charming front porch and generous overhang set the tone for relaxed living, while the double-length driveway and spacious lot provide ample parking and outdoor space. Inside, you're welcomed by a bright and expansive foyer with soaring ceilings that flow throughout the main level. At the front of the home, you'll find a comfortable bedroom and a stylish 4-piece bathroom with quartz countertops, as well as a mudroom with laundry hook-ups and direct access to the attached garage. The open-concept living space includes a dining room with a built-in bar and mini fridge perfect for entertaining a long side a modern kitchen featuring granite countertops, a large breakfast bar, pantry, and an eat-in area with walkout access to a large deck. The backyard is ideal for entertaining or relaxing, with plenty of green space for kids to play, a fire pit, garden shed, and potential for a future pool. The spacious primary suite offers a walk-in closet and a luxurious 5-piece ensuite with a soaker tub and quartz countertops, creating a serene private retreat. The fully finished lower level features high ceilings, and adds even more living space. Including a large family room, two additional bedrooms, a 4-piece bathroom with quartz countertops, a dedicated gym, a laundry room, and a utility room with plenty of storage. Whether you're a retiree seeking peace and comfort or a growing family needing room to spread out, this versatile home truly offers the best of Port Stanley living. (id:57557)
305 Raglan Street
Brighton, Ontario
Pulling up to 305 Raglan St, you will be welcomed by a lovely home sitting back off the road, a good sized fully fenced backyard and paved driveway. manicured lawns, perennial gardens and a beautiful garden shed for easy storage of garden equipment. Walking in, you will feel welcomed by the abundance of natural light and neutral colours in this open concept home. There are 2 bedrooms on the main floor, main floor laundry, en-suite and walk-in closet in Primary bedroom, quality laminate and ceramic tile, large windows and a triple patio door leading out to a beautiful, oversized back deck. the kitchen features quality appliances, pantry, beautiful backsplash and access to the double car garage. As you make your way to the lower level you will find a large rec room, 3rd bedroom with ensuite bathroom and a good-sized storage area. This home offers approx. 2600sqft of living area between the main floor and basement and is kept in immaculate condition. Water softener installed and owned and a Lennox natural gas furnace. You are walking distance to Presquile Provincial Park and the sandy beaches, a boat launch, dining, shopping, schools and churches. Conveniently located close to the 401 and CFB Trenton makes for easy commutes. This home is a must see! (id:57557)
559 Creekview Chase
London North, Ontario
Spectacular views, architectural impact, exceptional design backing onto the protected trails of Medway Valley Heritage Forest in North London's prestigious Sunningdale Court. Offering 4,519 sq ft above grade, a walkout lower level with ~10 ceilings, and sleek modern finishes throughout, this home delivers executive living at its finest. The exterior showcases modern stonework, triple garage, and a concrete drive with parking for 6. Inside, a soaring two-storey foyer with curved balcony & wide-plank hardwood bathed in natural light set the tone for elevated everyday living. The open-concept great room features a dramatic fireplace, full-height windows framing ravine views, and access to a covered balcony for seamless indoor-outdoor flow. Dining area merges main floor living & designer kitchen featuring a contrast-tone island, an abundance of storage with sleek white cabinetry, custom range hood, stainless appliances, and an open servery with floating shelves and extra storage- ideal barista station. A private main-floor office, large custom-built hall closet, beautiful laundry/mudroom with cabinetry, and two powder rooms offer exceptional function and style. Upstairs, four oversized bedrooms and three full bathrooms provide privacy & convenience. The primary retreat offers incredible views, a fully custom walk-in closet, and a spa-worthy ensuite with wet room combining dual showers and a freestanding tub under a picture window. A Jack & Jill bath connects two bedrooms, and the fourth has its own ensuite & walk in closet. A secondary laundry room and open loft lounge with space for study or relaxation complete the upper level. The lower walkout provides a blank canvas offering ~10 ft ceilings, big windows, and direct backyard access + a convenient overhead door for future pool kitchen, easy patio storage. Steps to Sunningdale Golf Club, Medway Creek trails. Close to University Hospital, Western University & Masonville amenities. (id:57557)
60 Greene Street
South Huron, Ontario
TO BE BUILT // Welcome to the Payton Model Built by VanderMolen Homes, Inc., this home showcases a thoughtfully designed open-concept layout, ideal for both family gatherings and serene evenings at home. Featuring a contemporary farmhouse aesthetic, the home seamlessly blends modern elements, such as two-toned kitchen cabinets and light quartz countertops, with timeless charm, evident in its dark exterior accents and inviting interior color palette. Spanning just over 1,500 square feet, this home offers ample living space, with the family room effortlessly flowing into the dinette and kitchen, extending to the covered back deck. The main level is further complemented by a convenient two-piece powder room and a dedicated laundry room. Upstairs, the modern farmhouse theme continues in the primary bedroom, featuring vaulted ceilings, a sleek ensuite with contemporary fixtures, and a generously sized walk-in closet. Completing the upper level are two additional bedrooms, sharing a well-appointed full bathroom, ensuring comfort and convenience for the entire family. Additional features for this home include: High energy-efficient systems, 200 Amp electric panel, sump pump, concrete driveway, fully sodded lot, covered rear patio (10ftx20ft), separate entrance to the basement from the garage, basement kitchenette and bathroom rough-ins. Exeter is home to numerous parks & hiking trails, as well as golf courses, schools, and shopping. It's only 40 minute away from north London, and 25 minutes to the beautiful shores of Lake Huron. Taxes & Assessed value yet to be determined. Please note that pictures and/or virtual tour are from a previously built model and are for illustration purposes only. Some finishes and/or upgrades shown may not be included in this model specs. (id:57557)
2611 River Road
Frontenac, Ontario
Unleash your outdoor adventure dreams with this incredible 105-acre recreational property near the majestic Mississippi River! This charming retreat features a cozy 2-bedroom, 1-bathroom hunt camp complete with built-in bunks, a welcoming living room, and a kitchen & dining area thats perfect for gathering after a day of exploration. Enjoy shoulder seasons in comfort with an insulated floor and walls, plus a woodstove certified for efficient heating, and in the warmer seasons basque in the sun on the deck after a long days hike, while taking in the stunning Canadian Shield landscape surrounding you. With groomed trails for hiking and excellent hunting opportunities right at your doorstep, plus access to abundant lakes in the area, teeming with fish like walleye/pickerel, bass and pike, this property is an outdoor enthusiast's paradise! This is more than just a property; it's your gateway to endless adventures! Don't miss out on this unique opportunity to own your very own slice of nature, come experience it for yourself! (id:57557)
44 Briscoe Crescent
Strathroy-Caradoc, Ontario
PRE-CONSTRUCTION! Wes Baker & Sons Construction Home TO BE BUILT! This print is still customizable and ready to fit you or your clients needs. Price may vary depending on the print you choose and finishes, whether it is a bungalow or a two-story! If you are looking for quality, that is all you find in all of Wes Baker and Sons homes. Located in Strathroy's north end with easy access to the 402. Mechanically you will have a 200 amp panel, high efficiency furnace, central air, and garage door openers. This home is ready to be built so jump on it now and create a house to fit your needs! (id:57557)
#68 3075 Trelle Cr Nw
Edmonton, Alberta
A great park facing townhome with 2 primary suites and a double attached garage! This home boasts a front entrance and yard that directly accesses the quiet urban park. The main floor features a desirable great room concept, with an open kitchen, living and dining area that enjoys sunny east exposure overlooking the park. The kitchen includes a large breakfast bar and a recently updated dishwasher with west facing windows. A convenient two-piece bathroom is also located on this level. Upstairs, you'll find a unique layout with two very spacious primary bedrooms, each complete with its own four-piece en-suite bathroom. Additionally, there's an open den or study area on this floor. The basement provides a double attached garage with direct entry to a mudroom/boot room with laundry and the mechanical room. The home features hard surface flooring throughout for easy maintenance. Please note that pets are allowed with Board Approval, with a limit of one pet per unit and a maximum weight of 20 lbs. (id:57557)
351 Chemaushgon Road
Bancroft, Ontario
ESCAPE TO BANCROFT - This beautiful, upgraded raised bungalow on a large, level landscaped lot is a perfect family or retirement home. Featuring 3 bedrooms and 2 baths, lovely open concept kitchen and dining areas with quartz counter tops, lots of cupboards, tile flooring and includes all stainless steel appliances. Home has many updates over the years, including hardwood and tile floors throughout the main floor. There is an upgraded septic bed, town water and now has a Generator hook up for emergency power outages. Livingroom has a patio door walkout to the newer back yard deck. A fully finished family rec room on the lower level with potential for a 4th bedroom provides all the extra space needed. The backyard is well treed, fenced on both sides and has a very private parklike setting to enjoy. There's lots of storage, and an attached garage. Close to the Heritage Trail, an 18 hole golf course, many lakes and only minutes to downtown Bancroft for all amenities, shopping, schools and hospital. Great high speed internet and cell service. This is truly a fantastic property for anyone seek great town living! (id:57557)
102 - 921 Armour Road
Peterborough East, Ontario
Spacious two bedroom condo in desirable Auburn Village location. This main floor condo unit features a bright and spacious layout including two bedrooms, an updated custom kitchen, bonus room, updated 3 piece bathroom, additional 4 piece bathroom, air conditioning, in suite laundry, and a walk out to interlocking brick patio. The unit is at the end of hall for extra privacy. Auburn Village offers additional amenities including an exercise room, common area, guest suite, shop space and a recently updated rooftop patio featuring gorgeous views. Rear parking is designated and also features a large guest parking area. Deeded storage locker offers additional storage space. Prime condo living in Peterborough's East End! Monthly condo fee $485.00 (id:57557)






