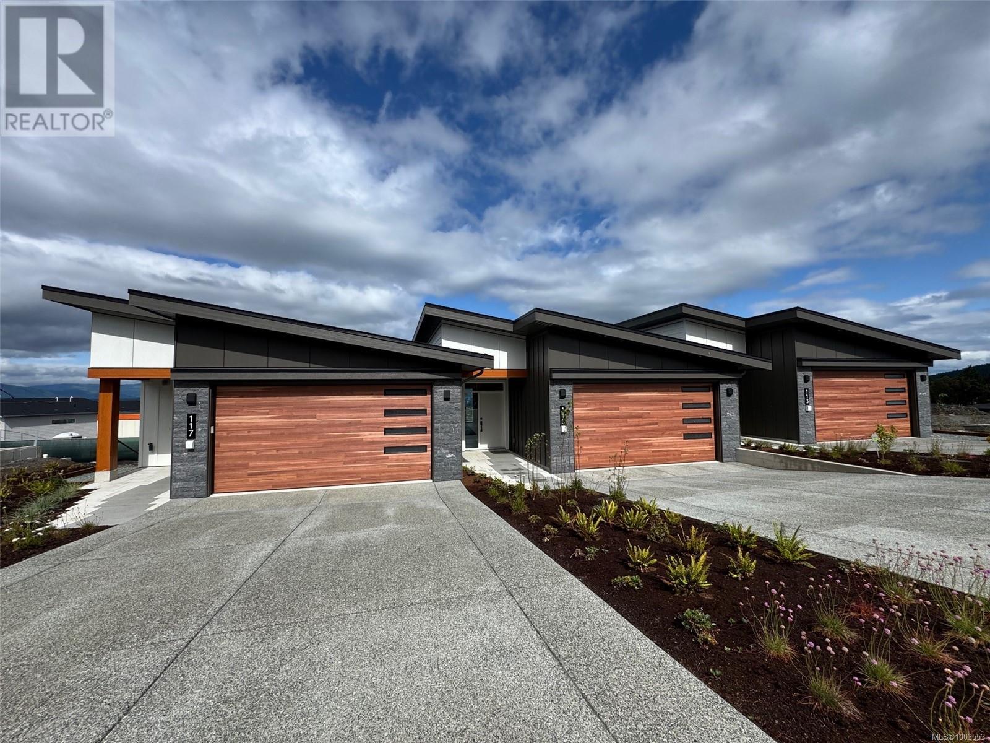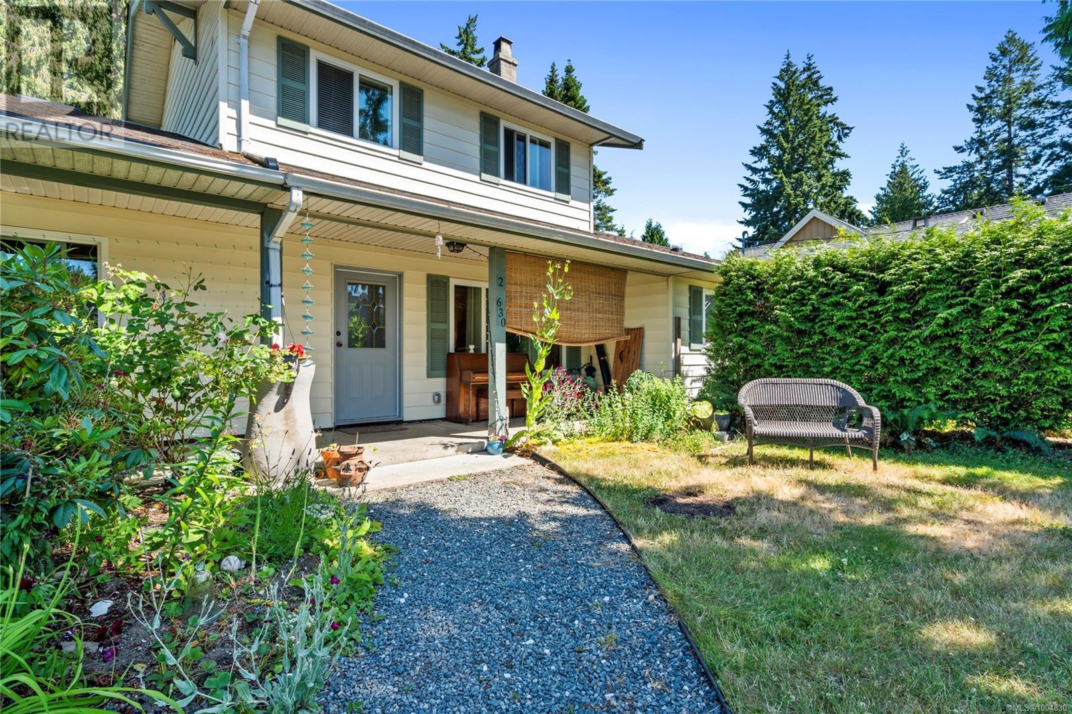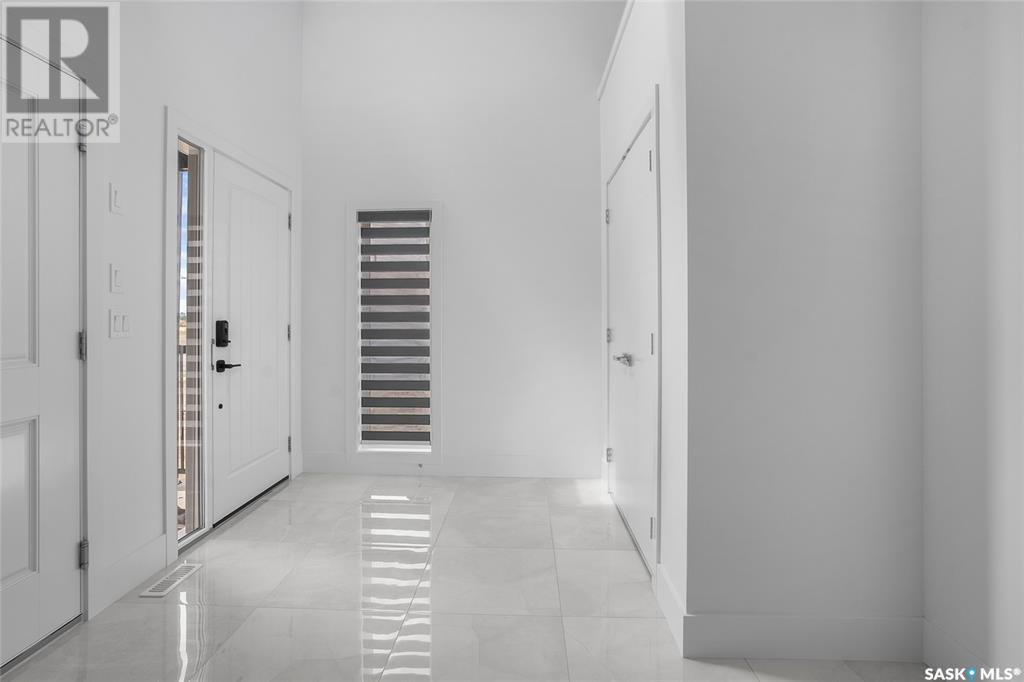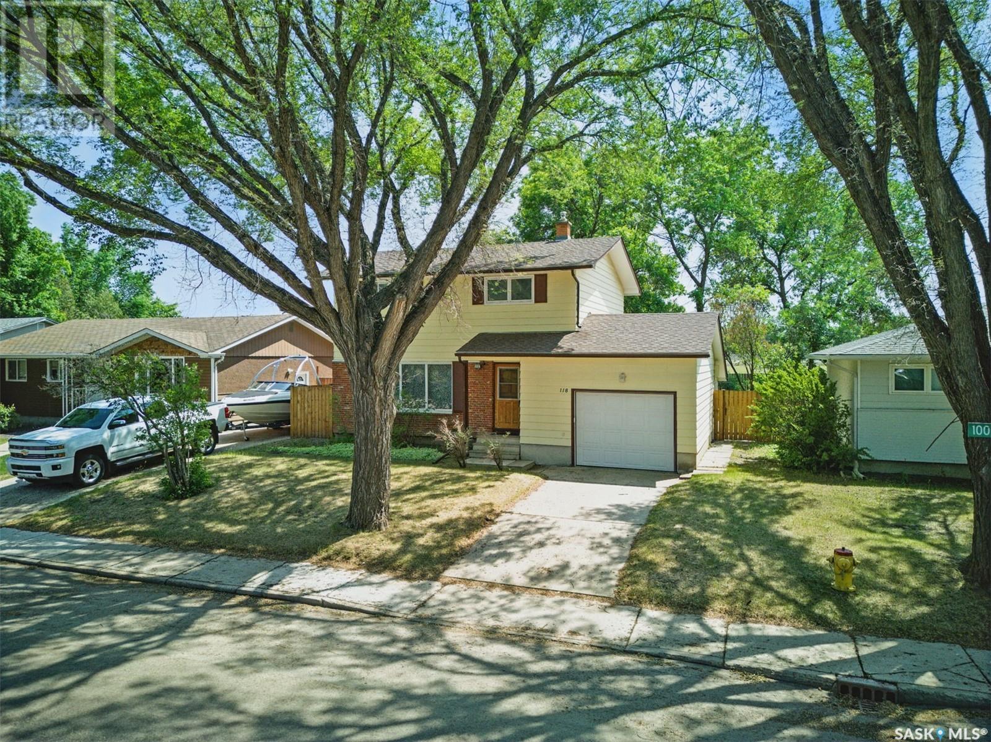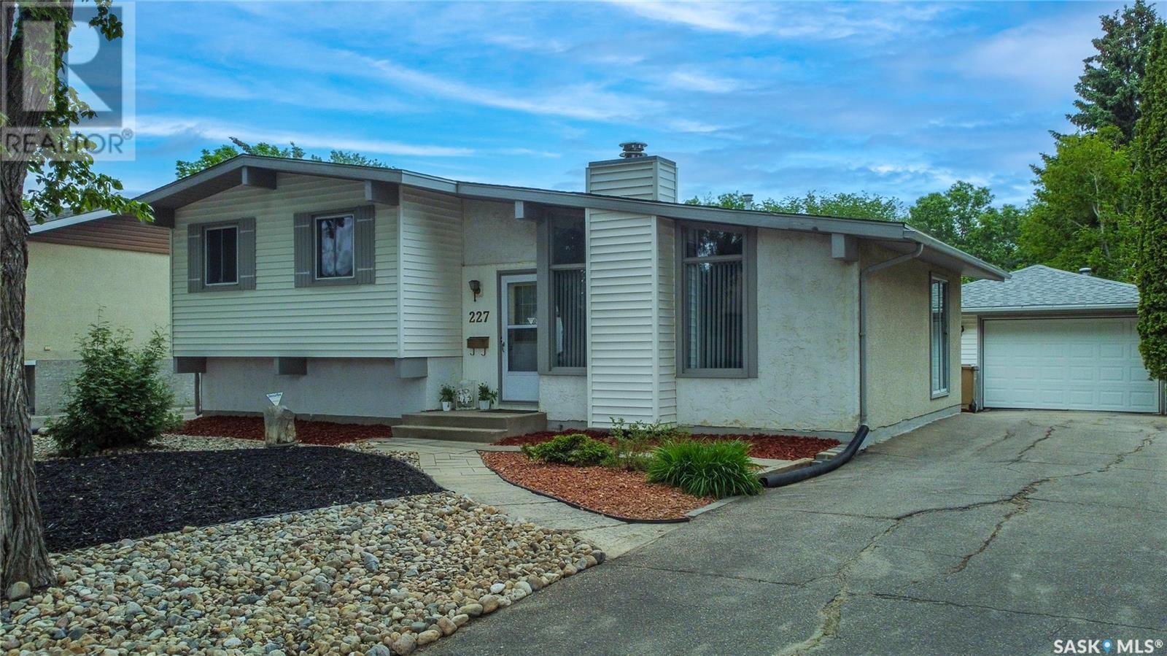117 3116 Woodrush Dr
Duncan, British Columbia
SALES CENTRE open every Saturday and Sunday from 12-2pm. Welcome to Vista, an exclusive enclave of 23 luxury townhomes nestled in the picturesque Maple Bay community. There are three breathtaking color palettes—Earth, Wind, or Fire! Unit 117 is the Fire color palette. Expertly designed with premium finishes, each residence boasts a gourmet kitchen featuring quartz countertops, a spacious island, and high-end appliances. The open-concept main floor showcases vaulted ceilings, engineered hardwood flooring, and a cozy gas fireplace. The expansive primary bedroom, also on the main level, offers vaulted ceilings, a walk-in closet, and a sleek 3-piece ensuite. The lower level provides two generously sized bedrooms, a stylish 4-piece bathroom, and a convenient laundry room. Every home is equipped with a heat pump for efficient year-round heating and cooling. Enjoy seamless indoor-outdoor living with a spacious deck and patio—ideal for entertaining or unwinding. Plus, the double garage is EV charger-ready for modern convenience. These homes are built to achieve BC Energy Step Code – Step 4, which represents a 40% increase in energy efficiency compared to a home built to the building code minimum. Located near the Mount Tzouhalem trailhead and Maple Bay, outdoor enthusiasts will appreciate endless opportunities for hiking, biking, swimming, tennis, pickleball, and more. Families will love the proximity to Maple Bay School and a nearby playground, while shopping and daily floatplane service to YVR are just moments away. Don’t miss your chance to be part of this exceptional new community—your dream home awaits! (id:57557)
358 Clarkson Pl
Parksville, British Columbia
Move-in ready family home in prime Parksville! This spacious, versatile 3-bed + den, 3-bath home is tucked into a quiet cul-de-sac within one of Parksville’s most walkable neighborhoods. Ideal for families, multi-generational living, or active retirees, this well-maintained two-level home offers comfort, flexibility, and value. Upstairs features a bright living room with Mount Arrowsmith views, a generous kitchen with brand new fridge, stove, and dishwasher, and a sunny deck—perfect for BBQs and morning coffee. Three bedrooms and two full baths complete the main floor. Downstairs includes a large rec room, den/potential 4th bedroom, full bathroom, laundry, garage access, and shaded back patio. The fully fenced backyard is perfect for gardening, pets, or quiet relaxation. New washer and dryer, smart Mysa heating system, and updated finishes throughout. Walk to Ballenas Secondary, Wembley Mall, and nearby trails. A perfect blend of space, location, and lifestyle—ready to enjoy. (id:57557)
2 630 Maple St
Qualicum Beach, British Columbia
Charming Half-Duplex with In-Law Suite in the Heart of Qualicum Beach Welcome to this delightful half-duplex located just a short stroll from the shops, cafes, and charm of downtown Qualicum Beach. Offering versatile living options and thoughtful updates, this home is ideal for multigenerational families, investors, or those seeking extra space and flexibility. The main residence features 3 bedrooms and 1 bathroom, with a bright, functional kitchen offering ample cabinetry and room to gather. Step outside to enjoy the fenced backyard, perfect for kids, pets, or garden enthusiasts. Downstairs, the self-contained in-law suite includes 1 bedroom, 1 bathroom, and a kitchenette—ideal for extended family, guests, or potential rental income. If desired, the suite could easily be reintegrated into the main home, offering even more flexibility in how you use the space. Adding even more value is a detached shed/studio in the backyard—a fantastic space for a home office, creative studio, or additional storage. With its unbeatable location, walkability, and flexible layout, this is a rare opportunity to enjoy all that Qualicum Beach has to offer. (id:57557)
546 Sharma Crescent
Saskatoon, Saskatchewan
Secondary Suit Incentive Rebate of $35,000 claimed by Builder. Step into the world of Luxury with this Stunning Custom Build Home that is thoughtfully designed with Comfort and Style in Mind, also its 2 Bedroom fully Developed Legal Basement Suit helps to offset the mortgage costs. Soaring Foyer and elegant Tile Flooring greets you which leads to a versatile office room right across a Full 4pc Bathroom. As you explore, you will fall in love with spacious open concept Living and Dining space that is flooded with natural light from massive windows throughout, Custom TV Wall adds charm to it aswell. Main Gourmet kitchen features High-end finishes, Oversized Island, Custom Cabinets is then complimented by an Additional Spice Kitchen equipped with Natural Gas Stove. The Second-floor welcomes you with a generously sized bonus room, One side of it, you will be amazed by the massive master bedroom featuring luxury 4pc en-suite with His/Her sinks, a walk-in closet and custom trim accent wall, whereas, the other side has 2 more impressive bedrooms with walk-in closets. This level also shares another meticulous 4pc bath and laundry room. Main Suit basement features another Bonus room for additional Office space or Gym. Finished legal basement suit is equipped with 2 spacious bedrooms, a 4pc bath, functional kitchen, living room, and laundry. Premium finishes & appliances and well planned layout makes it very desirable and perfect for rental income. Additional features include a Deck, 9ft Ceiling on all levels, above code framing with 15" OC, Heated 2 car attached garage, Bluetooth sound system on main floor, front landscaping and extra-wide driveway including pathway to basement suite. All Appliances, Heated/Insulated Garage, A/C, Zebra blinds package and Central vacuum are INCLUDED making it a move in ready Home! Don’t miss this opportunity—schedule your viewing today! (id:57557)
77 Bell Avenue
New Tecumseth, Ontario
Welcome to 77 Bell Avenue, located in Allistons prestigious Treetops community. Enjoy the convenience of being just minutes from schools, major highways, shopping, and everyday amenities.This home is tucked away on a quiet cul-de-sac with no homes behind, offering a peaceful, country-like atmosphere while still being part of a vibrant, family-friendly neighbourhood.Inside, you'll find an open-concept layout with 4 spacious bedrooms and 3 bathrooms, an upgraded kitchen, and direct garage access for added convenience. The fully fenced backyard provides the perfect outdoor space for relaxing or entertaining. (id:57557)
3124 Hill Avenue
Regina, Saskatchewan
A Home for Every Chapter. 3124 Hill Ave. is thoughtfully designed to evolve with you. Built in 2014 by Varsity Homes you can enjoy the benefits of newer construction in one of Regina’s most desirable communities, Lakeview. Premium finishes, complemented by 9-foot ceilings on the main floor that enhance the open, airy ambiance. The bright white kitchen features quartz countertops and opens onto a spacious dining area. The cozy living room offers the perfect place to unwind, complete with a gas fireplace for added warmth and charm. A convenient 2-piece bathroom is located just off the back entry. Upstairs, you’ll find 3 generous sized bedrooms, including a primary bedroom with a 4-piece ensuite and walk-in closet, plus the convenience of a second-floor laundry room. The true hallmark of this home is its versatile basement. Featuring a fully developed, regulation suite with its own private entrance and second laundry. Use it for rental income, multi-generational living, a home-based business, or convert it to a rec room with a wet bar for ultimate entertaining. Whether you’re expanding your family, supporting a teenager seeking independence, welcoming aging parents, or taking advantage of passive income, this layout has you covered. Outside offers a fully landscaped, fenced yard featuring a deck with natural gas hookup, a private patio for summer evenings, and a double detached garage with lane access. (id:57557)
118 East Drive
Saskatoon, Saskatchewan
Welcome to 118 East Drive – a beautifully maintained two-story home backing onto James Anderson Park, ideally situated in the family-friendly Eastview neighbourhood. This 1,564 sq. ft. property is perfect for a growing family or buyers seeking additional space. Enjoy the convenience of being within walking distance to numerous parks and top-rated schools, including Walter Murray Collegiate, Holy Cross High School, École Alvin Buckwold, John Dolan, and Pope John Paul II. Nearby amenities include Market Mall, Stonebridge Centre, and easy access to Circle Drive. The main floor boasts a bright and spacious living room with large windows, an oak kitchen with a pantry, pull-out pots and pans drawers, ample storage, and some newer appliances. A generously sized dining room overlooks the backyard, while a convenient half-bath and a large south-facing sunroom with direct entry to the oversized insulated garage complete the main level. Upstairs, you’ll find four sizable bedrooms and a full bathroom, with the primary bedroom offering double closets. The fully developed basement includes a large family room, a den, and ample storage and living space. Step outside to your private backyard oasis featuring a patio, mature trees, a shed, and direct access to the expansive park behind. Additional highlights include newer triple-pane PVC windows, shingles (2017), high-efficiency furnace (2020), newer fence, upgraded appliances (fridge, stove, washer & dryer), garage door (2023), central vac, and more. Don’t miss this exceptional opportunity! (id:57557)
227 Hanley Crescent
Regina, Saskatchewan
Welcome to 229 Hanley Crescent – a well-maintained and upgraded 4-level split offering over 1,500 sq ft of versatile living space. With standout curb appeal with a xeriscaped front yard, this home is as attractive outside as it is functional inside. The layout includes a bright main floor living room, a generous family room on the third level, and a lower-level rec room—so there’s plenty of room for everyone to spread out. The dining area sits adjacent to the updated kitchen, which features newer cabinetry. You’ll find four bedrooms in total—three on the upper level and one down. Two of the bedrooms include their own ensuite bathrooms (a 2-piece and a 3-piece), with a third full bathroom completing the package. Notable upgrades include many newer windows, updated shingles, a high-efficiency furnace, and central air conditioning. Step outside to a spacious backyard with a large deck, perfect for summer evenings. A detached garage and additional storage shed add even more practicality to this property. Located in a mature, family-friendly neighborhood in Normanview—close to schools, parks, and amenities—this home is one you’ll want to see! (id:57557)
238 Stillwater Drive
Saskatoon, Saskatchewan
SHOWS LIKE NEW! This 3-bedroom home in Saskatoon's Lakeview neighborhood has been fully updated with new flooring, lighting, and kitchen appliances. Basement developed with 2 large family rooms. It features central A/C and a spacious yard with a double detached garage. Rough in for bathroom in basement. Rough in ready for an additional bathroom. Located close to schools, parks, and other amenities, it’s a practical choice for families or anyone looking for a move-in-ready home in a quiet, established area. Immediate Possession available. (id:57557)
19 Abbey Road
Corman Park Rm No. 344, Saskatchewan
Luxury home on 46-acre property where the Seller is offering a 100k landscaping allowance This home offers the ultimate live-work opportunity for tradespeople, contractors, or entrepreneurs seeking to grow their business without sacrificing lifestyle. With over 8,000 sq ft of luxurious living space—plus additional square footage in the covered solarium and BBQ area off the kitchen and a spacious upper deck—this estate is purpose-built for comfort, function, and success. Inside, you’ll find 6 spacious bedrooms and 7 bathrooms, including a lavish primary suite featuring a Turkish spa-inspired ensuite and two custom walk-in closets. The heart of the home is a stunning chef’s kitchen with premium finishes and seamless access to the covered outdoor entertaining space. A main-floor private office, a dedicated office wing with boardroom complete with kitchenette. A fully equipped home theatre add to the property's impressive array of live-work amenities. Outdoors, the massive custom heated garage includes RV parking and in-floor heat, while the large shop with overhead door, additional garage, carport, and expansive yard provide ideal space for fleet vehicles, materials, or future expansion. *Seller is offering a 100k landscaping allowance, client input encouraged. Whether you're an electrician, builder, or entrepreneur, 19 Abbey Road is more than a home—it’s your headquarters for success. (id:57557)
305 Eisenhower Street
Midale, Saskatchewan
Looking for an affordable place to call home with the convenience of an attached double garage? This well-laid-out property features three comfortable bedrooms, a full 4-piece bathroom, laundry, and an eat-in kitchen that flows into an open-concept living room—perfect for everyday living. Step outside to a private backyard with a deck where you can relax and unwind. Ideally located just a 5-minute walk from the K–12 school, this home is nestled in the welcoming community of Midale, situated between the cities of Estevan and Weyburn. Midale offers many services including 2 restaurants, credit union, variety store/liquor store, meat shop, insurance agency, motel, senior living centre, library, and a K-12 school. (id:57557)

