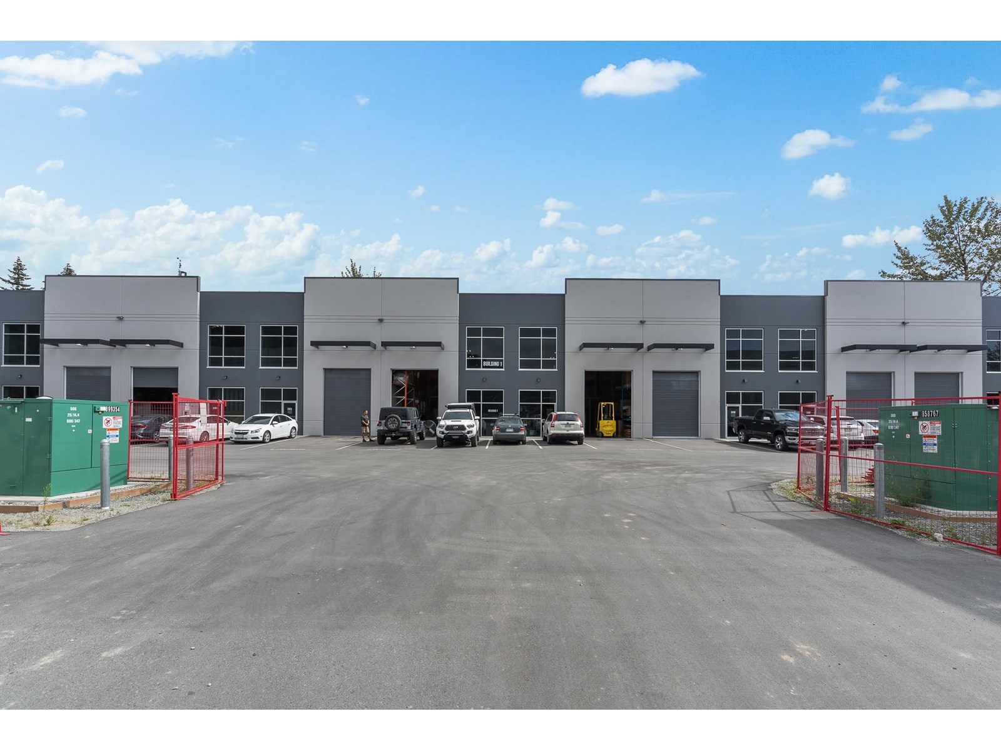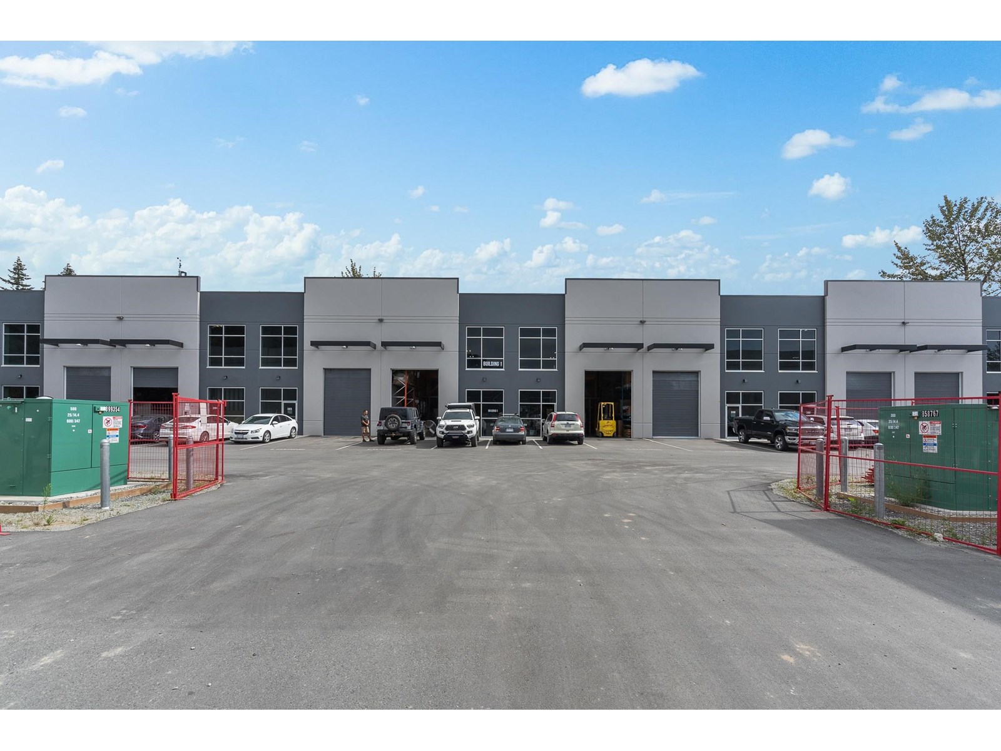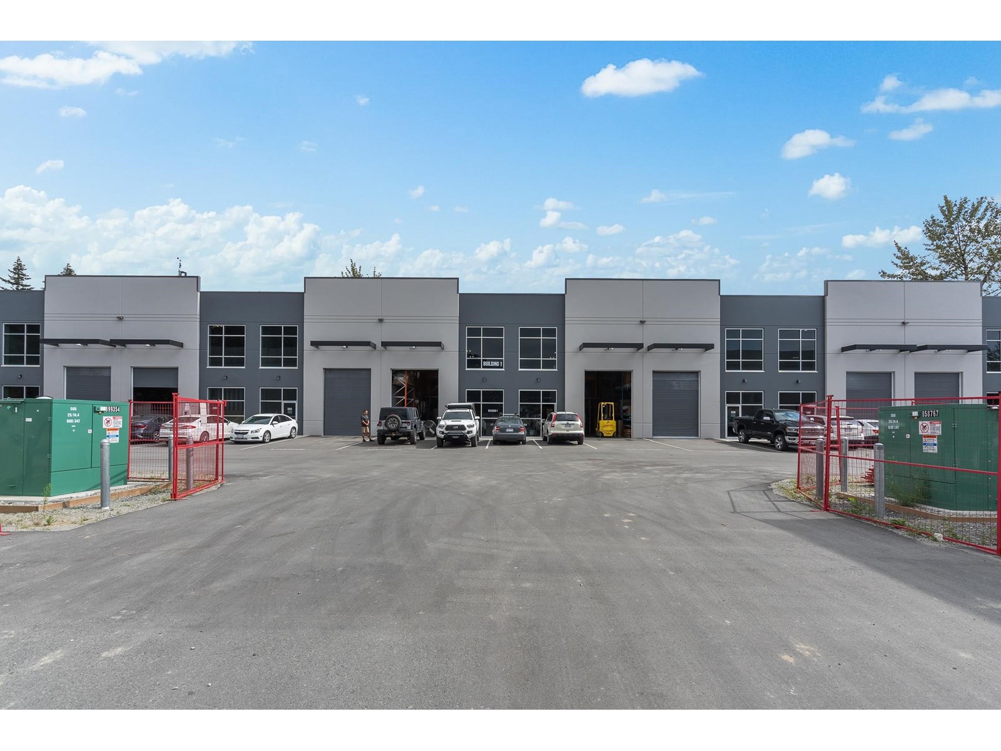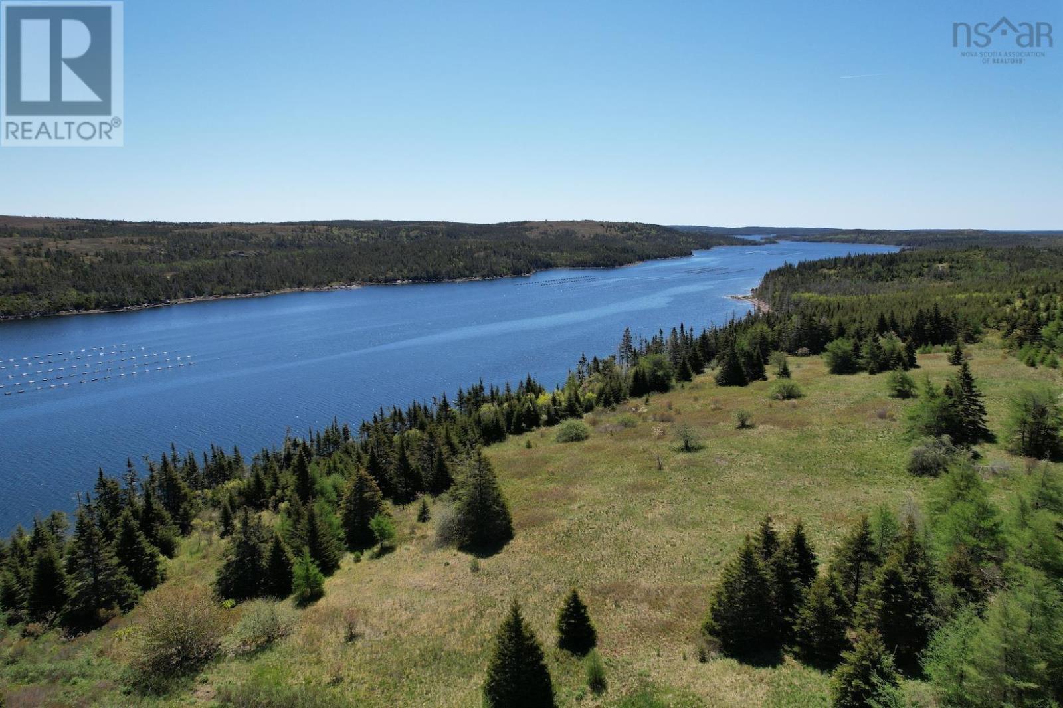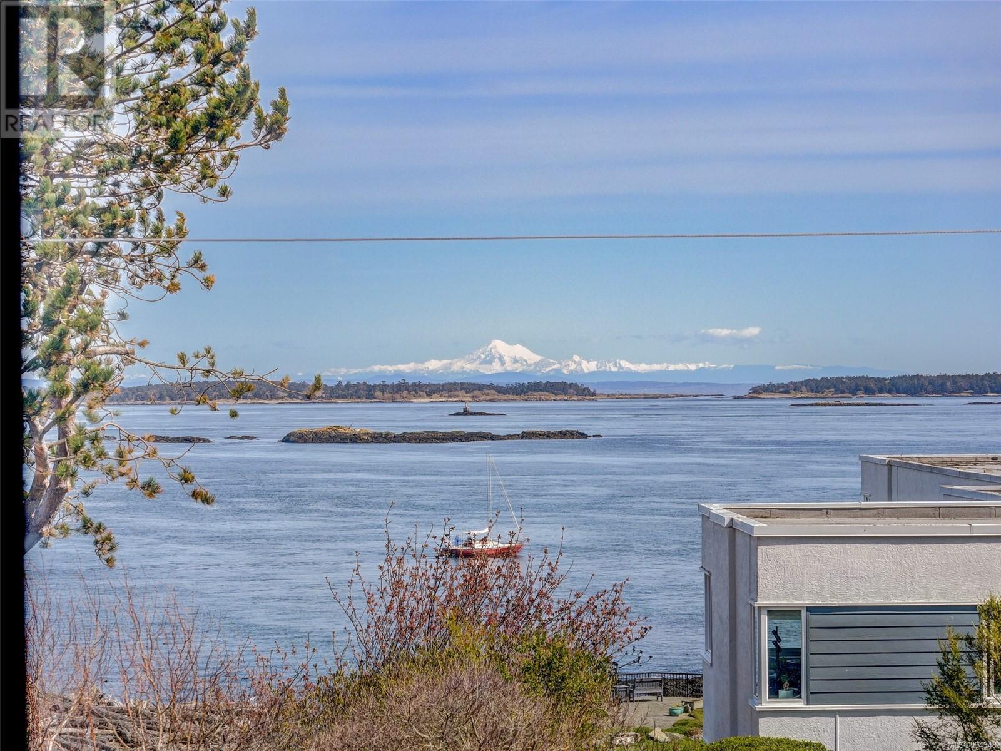170 Citadel Acres Close Nw
Calgary, Alberta
From the moment you arrive, you’ll feel the charm and comfort that this lovingly updated home offers. With over 2000 sq ft of total livable space, including a finished basement, you'll be sure to enjoy the spacious layout with dedicated areas for recreation, family time and privacy. Step inside, and you’ll immediately notice how bright and cheerful the space is. Thanks to an abundance of large windows, natural light streams through every room, creating an uplifting atmosphere you’ll appreciate all year round. The fresh coat of paint and new luxury vinyl plank flooring give the home a modern, polished feel — all you have to do is move in and make it yours. The main floor is designed with family living in mind. The kitchen is both stylish and functional, featuring butcher block countertops, a chic mosaic tile backsplash, and a stone-surround peninsula where you can sip your morning coffee or help with homework while dinner simmers on the stove. It’s easy to imagine hosting friends here — everything flows naturally out to the fully fenced backyard, making entertaining a breeze. And speaking of the backyard… the multi-tiered deck is perfect for weekend BBQs. Fire up the built-in grill, soak in the built-in hot tub, or flex your green thumb with the garden planter boxes. Plus, the paved back lane gives convenient access to the oversized double detached garage, offering plenty of room for vehicles, bikes, and all the gear that comes with an active family lifestyle. Upstairs, you’ll find three comfortable bedrooms, including a relaxing primary retreat with walk-in closet and its own ensuite! And with a total of 3.5 bathrooms throughout the home, getting everyone out the door in the morning will be a little less hectic. The fully developed basement is where family movie nights or big game days truly shine. The media room is ready to impress with a built-in projector, projector screen wall, and audio system. Plus, you’ll have peace of mind thanks to the included monitor disp laying the feed from the four exterior security cameras. You’ll appreciate the newer furnace and hot water on demand system — two big-ticket items already taken care of. This neighborhood has everything you need close by, with elementary and middle schools just a short distance away and a public library only about a 5-minute drive. You’ll love spending time at Citadel Park and Playground, just a quick 2-minute walk from home, featuring plenty of green spaces, trails, and play areas. For fitness and recreation, the Crowfoot YMCA and Shane Homes YMCA at Rocky Ridge are only a 5-minute drive away. Getting around is convenient with bus stops just a 3-4 minute walk and the Crowfoot C-Train Station about 5-6 km away, offering easy access to downtown Calgary. Shopping is a breeze, with Crowfoot Crossing, Beacon Hill Shopping Centre, Costco, Walmart, and Real Canadian Superstore all within a short 2 to 4 km drive, where you’ll find everything from groceries and restaurants to medical and various services. (id:57557)
207 7990 Lickman Road, West Chilliwack
Chilliwack, British Columbia
For Lease, brand new 2,232 sq.ft. industrial warehouse unit in a prime Chilliwack location, just off Lickman Road with direct access to Highway 1 through the Lickman Road interchange. The unit features M2 Zoning, 100 Amp/3 phase power, 2Pce Handicap bathroom, 1 bay door, 25ft clear height ceiling, and natural gas heating. Additional units available ranging from 1,786 sq.ft. to 20,636 sq.ft. Completion Date Quarter 1 2025. Please contact for more information. (id:57557)
206 7990 Lickman Road, West Chilliwack
Chilliwack, British Columbia
For Lease, brand new 2,232 sq.ft. industrial warehouse unit in a prime Chilliwack location, just off Lickman Road with direct access to Highway 1 through the Lickman Road interchange. The unit features M2 Zoning, 100 Amp/3 phase power, 2Pce Handicap bathroom, 1 bay door, 25ft clear height ceiling, and natural gas heating. Additional units available ranging from 1,786 sq.ft. to 20,636 sq.ft. Completion Date Quarter 1 2025. Please contact for more information. (id:57557)
208 7990 Lickman Road, West Chilliwack
Chilliwack, British Columbia
For Lease, brand new 2,232 sq.ft. industrial warehouse unit in a prime Chilliwack location, just off Lickman Road with direct access to Highway 1 through the Lickman Road interchange. The unit features M2 Zoning, 100 Amp/3 phase power, 2Pce Handicap bathroom, 1 bay door, 25ft clear height ceiling, and natural gas heating. Additional units available ranging from 1,786 sq.ft. to 20,636 sq.ft. Completion Date Quarter 1 2025. Please contact for more information. (id:57557)
204 7990 Lickman Road, West Chilliwack
Chilliwack, British Columbia
For Lease, brand new 2,232 sq.ft. industrial warehouse unit in a prime Chilliwack location, just off Lickman Road with direct access to Highway 1 through the Lickman Road interchange. The unit features M2 Zoning, 100 Amp/3 phase power, 2Pce Handicap bathroom, 1 bay door, 25ft clear height ceiling, and natural gas heating. Additional units available ranging from 1,786 sq.ft. to 20,636 sq.ft. Completion Date Quarter 1 2025. Please contact for more information. (id:57557)
200 7990 Lickman Road, West Chilliwack
Chilliwack, British Columbia
For Lease, brand new 20,636 sq.ft. industrial warehouse building in a prime Chilliwack location, just off Lickman Road with direct access to Highway 1 through the Lickman Road interchange. The M-2 zoned building features 800 Amp/600 Volt/ 3 Phase power, 2Pce accessible bathroom, 1 bay door, 25ft clear height ceiling, and forced air heating. Additional units available ranging from 1,786 sq.ft. to 20,636 sq.ft. Completion Date Quarter 1 2025. Possible yard space available to lease on-site as well. Please contact for more information. (id:57557)
21l - 951 Wilson Avenue
Toronto, Ontario
Rarely Offered Corner unit with West, North and East Exposures, Nearly 1,500 sq.ft with an efficient office layout for many practices. 5 Built-out private offices with 2 Sitting/Waiting/reception areas, 1 Bathroom and 1 Kitchenette. Extremely well located with easy access to the 401, 400 and Allen Road, Close proximity to Humber Hospital. Zoning Allows Medical & Professional Office, Personal Services & Retail. Abundant Free Common Area Parking. Why rent when you can own? at an affordable price you might as well have equity. (id:57557)
701 - 5 Frith Road
Toronto, Ontario
Welcome to 5 Frith Rd, unit 701! With An Opportunity To Own This Enormous 2 Bedroom Condo In A Well-Maintained Bldg In North York! Features: Very Bright Open-Concept Living & Dining Room With Walk-Out To A Massive Balcony Overlooking The City, Updated Kitchen With Stainless Steel Appliances & Eat-In Kitchen, Brand New Flooring throughout, Enormous Bedrooms, Lots Of Closets For Storage Space, Outdoor Green Space, Outdoor Swimming Pool And Laundry Room. Mins To Highways 400/401, Metrolinx, Bus Stops, Subways, Schools, Shops, and Malls. (id:57557)
Lot 09-9 Highway 316
Upper Whitehead, Nova Scotia
Lot 9-09 Upper Whitehead Oceanfront properties are located along an extended ocean inlet at the scenic Eastern shore. Location is ideally situated between a quiet rural road and the pristine shoreline of a long natural harbour which branches off to the ocean. This lot is ready for you to build your oceanfront dream home. It is on a higher level from the water's edge. The location of this lot is shelter, great for boating, kayaking, deep water for anchorage. A great spot to enjoy... There is a convenient store/gas station only 7 minutes away from this property and 15 minutes to the town of Canso offering all amenities. To the University of Antigonish just over 1 hour distance and 3 hours more or less the Halifax Stanfield Airport. Lot already surveyed and migrated to the new Land Registration system and ready for a fast closing. 2.22 acres HST applicable. (id:57557)
200 2747 Satellite St
Oak Bay, British Columbia
Spectacular Ocean and Mt. Baker Views from this more than 1700 sq. ft., 3 bedroom, 2 bathroom condominium. See floor plans. Large living room with ocean views and a separate dining room. In addition to the 1700+ sq. ft of living space, there is an additional 342 sq. ft. covered deck with access from the primary bedroom. Suite includes a dishwasher and stacked washer/dryer. There are windows on all sides of this unit, allowing for lots of light. Situated in beautiful South Oak Bay with a short walk to the waterfront and beach access points. This is an adult 19+ building. One indoor cat permitted. No rentals permitted. Nestled beside the Oak Bay Beach Hotel, on a no-through street, affording a two-minute walk to the Oak Bay Marina and only a few minutes further to the Oak Bay Village, you will quickly become accustomed to the uniqueness of this quiet, safe and meticulously manicured neighbourhood. Close to all amenities including doctor's offices, dentists, lawyers, banks, groceries, pharmacy and restaurants; the Oak Bay Village has just about everything you require. A walker's seaside dream. Call us to arrange a visit to this rare property at this affordable asking price. (id:57557)
126 Shady Hill Road
West Grey, Ontario
Beautiful 2+1 bedroom, 3-bathroom end-unit townhouse with a finished lower level. Built in 2021 by the highly regarded Candue Homes, this property is situated in a fantastic neighbourhood and offers quality and charm at every turn. The open-concept great room features kitchen, dining and living room with sliding doors and 4 windows. Kitchen has ample counter space and cupboards, a peninsula with double sinks, a full appliance package, plus a pantry in the hallway. The main floor includes a beautiful primary bedroom suite with an enlarged walk-in closet, a second closet (could be used for laundry) and a private en-suite featuring a custom walk-in shower and double sinks. An additional bedroom, a main-floor laundry room, and a full bathroom complete the main level. Head downstairs to find a spacious family room, a third bedroom, another bathroom, and lots of storage space, including a utility room. Upgrades include luxury vinyl flooring, tasteful decor, and the perks of an end unit, such as lots of extra natural light. Outside, enjoy a landscaped yard, front porch with recessed lighting, attached garage (complete with opener), patio, privacy fence for back and side yard plus garden shed. No rentals and Tarion warranty provides added peace of mind. Upgrades since 2023 include garden shed and gravel base, fence, front garden, de-chlorinator, blinds in lower level. Don't miss out on this affordable home-a cut above the rest! (id:57557)
55 Hill Drive
Aurora, Ontario
Lovely 4 Bedroom Sidesplit With Modern Kitchen Located On Premium Mature Treed Lot In Desirable Aurora On Quiet Street In Prestigious Hills Of St. Andrews Enclave. Experience A Great Family Neighborhood That Offers The World Renowned Private Schools Of St. Andrew's And St. Anne's Colleges. Enjoy Hardwood On All Floors Except The Basement, Bright Bow Window On Main Floor And A Multi Level Floor Plan That Offers Great Potential. Many Recent Upgrades: Furnace(2023), A/C(2023), Attic Insulation(2023), Washroom in Basement(2023), Garage fire Resistant Door(2023), Stairs to basement(2023) etc. Fabulously Located Within Minutes To All Amenities, Hospital, Schools, Parks, Go Train & Go Bus. Ready to move in and Enjoy! (id:57557)


