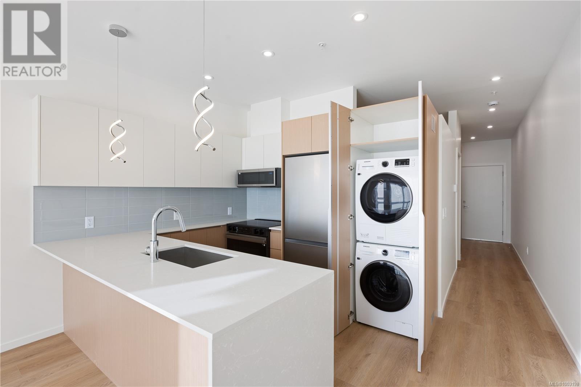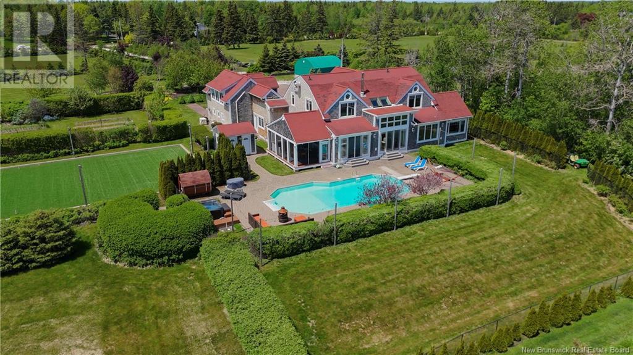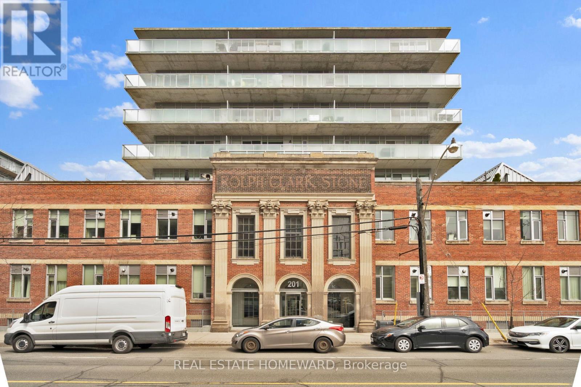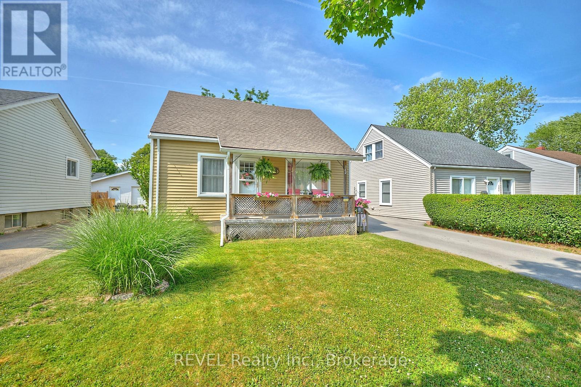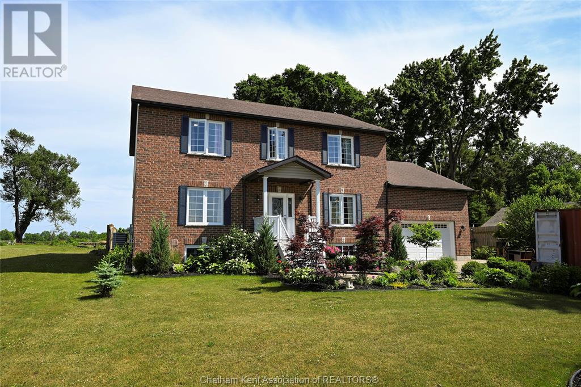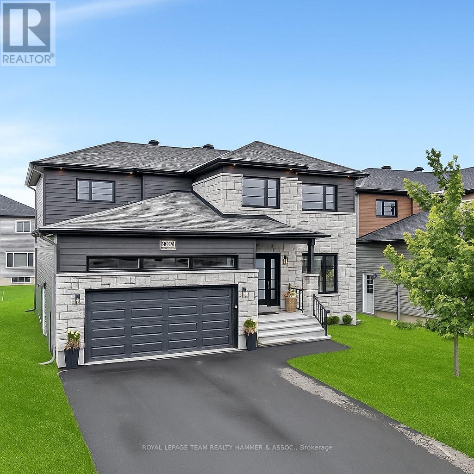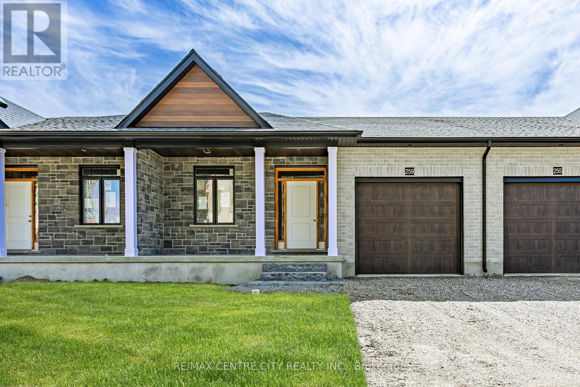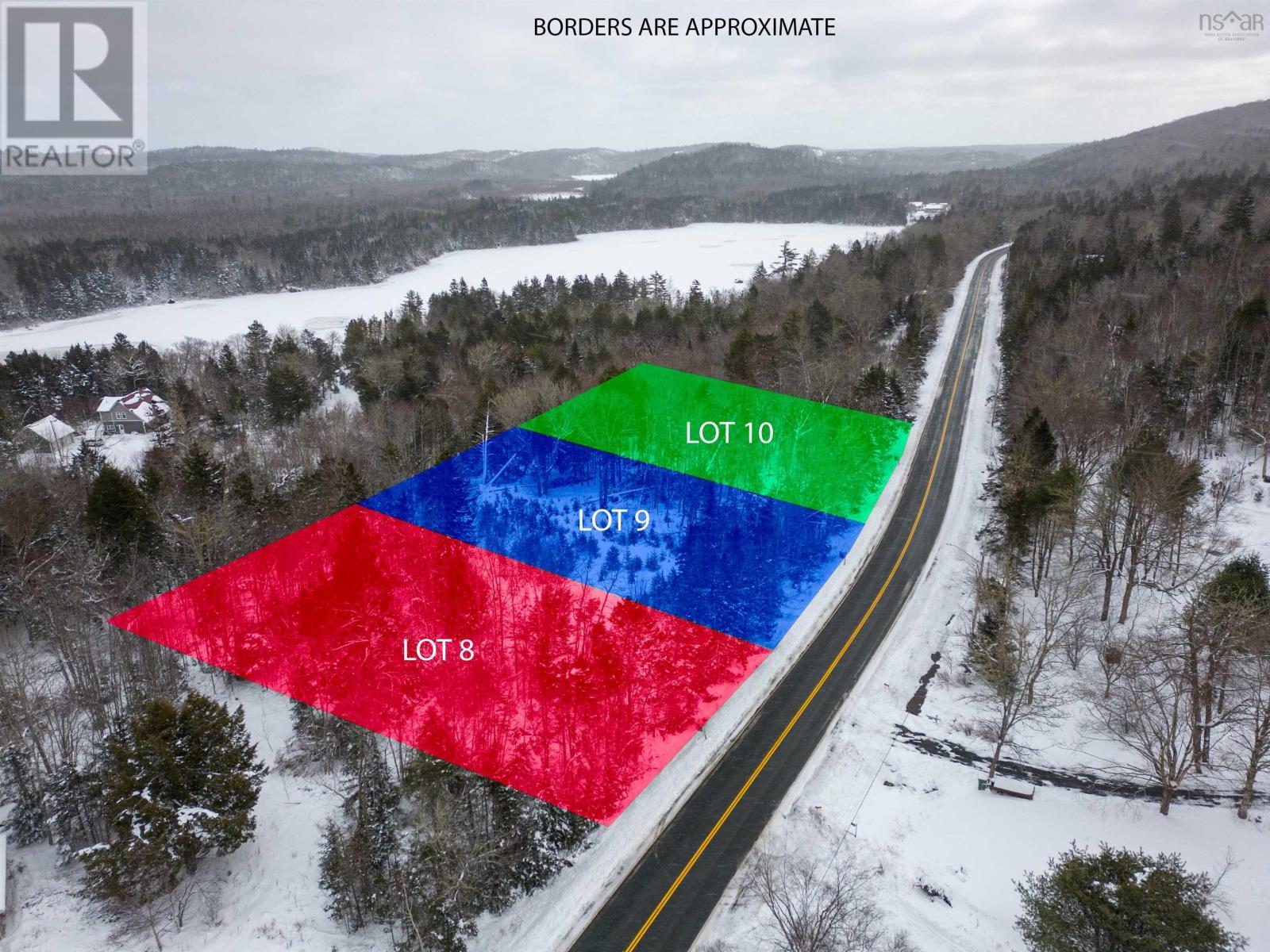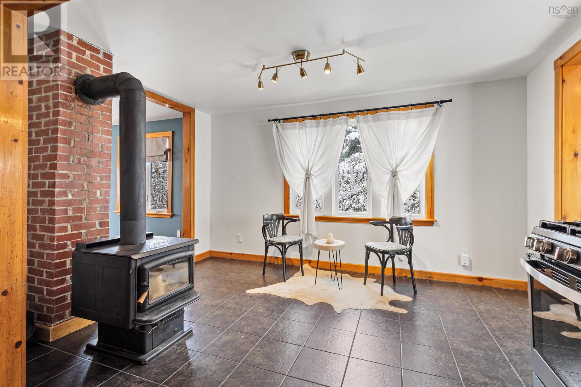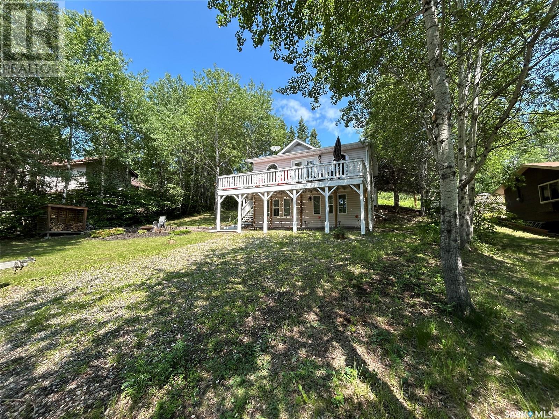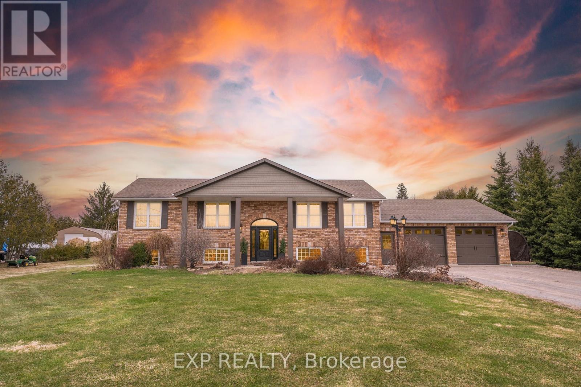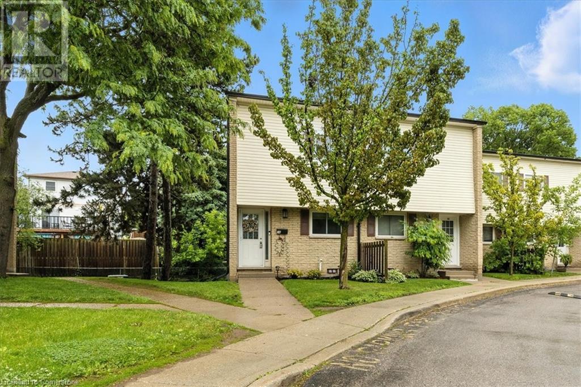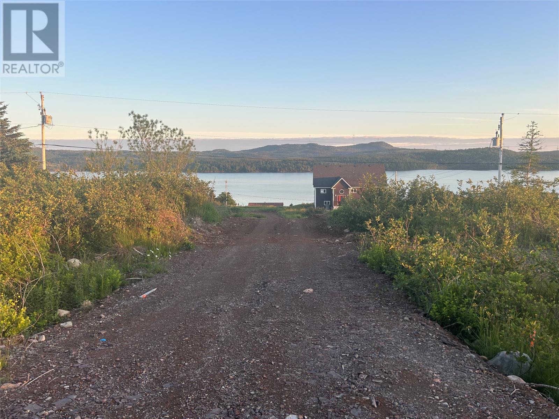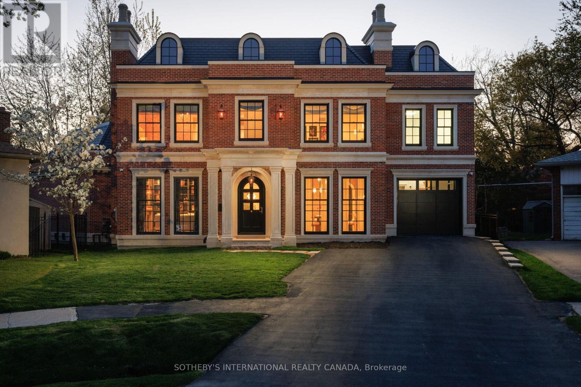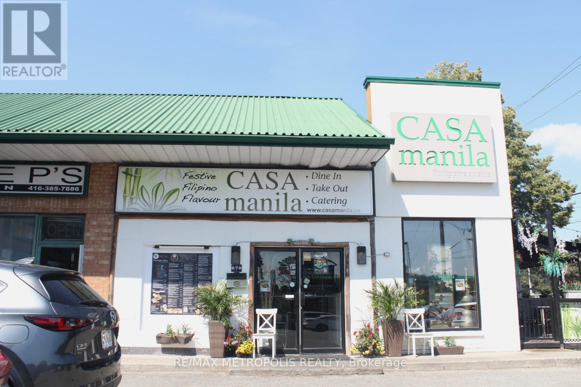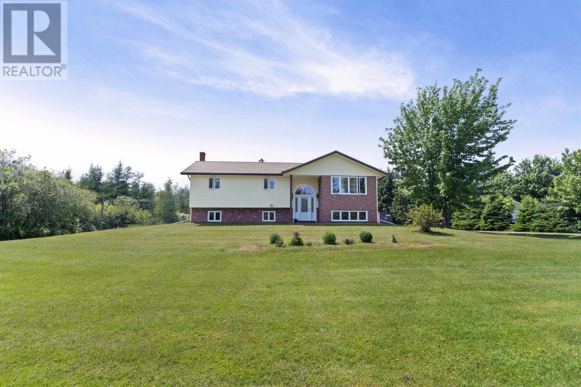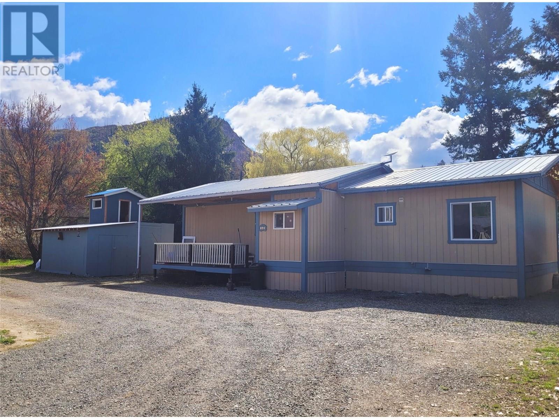214 2374 Oakville Ave
Sidney, British Columbia
Open House Sat 2-4pm. NEW PRICING + Limited Time Offer of 1 YEAR FREE STRATA FEES! Experience modern coastal living at RHYTHM LIVING—a boutique collection of 36 brand-new homes in the heart of Downtown Sidney. Only 7 one-bedroom, one-bath residences remain, offering an unmatched lifestyle just steps from shops, cafés, restaurants, beaches, and more. These thoughtfully designed homes feature quality finishes and easy access to a beautifully landscaped communal courtyard with BBQ, firepit, and lounge seating. Secure underground parking with EV rough-ins and large storage units add everyday convenience. Move-in ready and perfectly situated in one of Sidney’s most walkable and desirable neighbourhoods, RHYTHM blends urban convenience with seaside charm. Visit our Show Home today to find the one that suits your rhythm. Price range: $399,000–$485,000. (id:57557)
3482 Route 134
Shediac, New Brunswick
WATERFRONT ESTATE | SHEDIAC CAPE | LUXURY LIVING REDEFINED Welcome to your dream retreat in the heart of Shediac Cape. This one-of-a-kind steel-framed estate blends strength, elegance, and thoughtful design in a way few homes can match. Set on a breathtaking waterfront lot, the property offers sweeping views and total privacy. Step inside to a spacious, light-filled layout where high-end finishes and clean architectural lines create a warm, modern atmosphere. The main living area features an open-concept design with seamless flow between the grand foyer, living room, dining, and a chef-inspired kitchencomplete with top-tier commercial appliances. The luxurious primary suite is a true escape, offering sunrise views over the water, a spa-style ensuite with a soaking tub, steam shower, and private dressing area. Each of the three additional bedrooms comes with its own full ensuite, perfect for guests or family. Step outside and youll find a fully landscaped oasis with an in-ground pool, hot tub, sauna, and heated covered porchideal for relaxing or entertaining year-round. A custom-designed activity court with integrated lighting, curated gardens, and intentional plantings round out the property. This property also comes with 6 additional building lots to develop, sell or keep as your own private estate! Rarely does a home offer this level of craftsmanship, comfort, and outdoor beauty in one package. Contact your REALTOR® to book a private tour! (id:57557)
31 Osijek Crescent
Brantford, Ontario
Welcome to 31 Osijek Crescent, a well-maintained detached home offering comfort, functionality, and room to grow. With 2 bedrooms and 2 full bathrooms, this home is perfect for first-time buyers, downsizers, or savvy investors. Upstairs, you’ll find a bright and inviting layout featuring a spacious living room, dining room and kitchen, ideal for entertaining. The primary bedroom and guest bedroom are serviced by a stylish 4-piece bathroom. Downstairs, the partially finished basement includes a generous recreation room, a 3-piece bathroom, a wood burning fireplace and an additional bonus room that can easily be converted into a third bedroom or office.Step outside to enjoy the fully fenced backyard, complete with landscaping and a handy storage shed—perfect for summer gatherings or pets at play. The private driveway offers convenient off-street parking. Don’t miss your chance to own this gem in a desirable Brantford location close to parks, schools, and amenities. (id:57557)
209, 315 50 Avenue Sw
Calgary, Alberta
Welcome to this beautiful second floor condo, ideally located within walking distance to the LRT station and Chinook Centre, with quick access to the downtown core. This stylish condo is quiet and in a secured concrete building. We feature a bright and inviting two-bedroom, one bathroom home that has been freshly painted throughout and features brand-new carpets, creating a fresh and modern feel the moment you walk in. The kitchen has been tastefully refinished with sleek granite countertops, updated cabinetry, and a contemporary design, with newer appliances. while the bathroom also boosts refinished cabinets and a clean, updated look. This home is perfect for first time buyers or investor-completely move-in ready with nothing to do but unpack and enjoy. You'll love the unbeatable location, such as Britannia Plaza , Sunterra Market and lets not forget Village Ice cream .. Don't miss your opportunity to own this charming, affordable home in the heart of Calgary. (id:57557)
128 - 201 Carlaw Avenue
Toronto, Ontario
128 Carlaw Ave #201 Bright, Spacious Loft Living in the Heart of Leslieville. Whether you're downsizing smartly or upgrading from a smaller condo, this unique 2-storey loftin the iconic Printing Factory Lofts offers the space, style, and layout you've been looking for.With over 1,100 sq ft, 2 spacious bedrooms, soaring ceilings, and a layout that feels like a house, this home balances character and comfort. The upper level is thoughtfully laid out with two large bedrooms and a full bath, while the lower level features a generous open-concept kitchen, living, and dining area.Ground-floor access means no elevators or stairs needed. While the living area is on a lower level, large windows and clever lighting design ensure it feels open and inviting not closedoff. It's a peaceful retreat from the bustle of the city cool in the summer, cozy in the winter, and wonderfully quiet. Perfect for entertaining, relaxing, or working from home.Located in the heart of Leslieville, you're just steps from shops, cafes, restaurants, andtransitideal for anyone who values walkability and a vibrant neighbourhood vibe.Whether you're looking to simplify, spread out, or find a home with real personality, Unit 128 is that rare blend of space, style, and location.Includes underground parking, ensuite laundry, and secure building access. Exciting transit option coming to the area as the new Ontario Line will have a stop close by at Carlaw and Gerrard. Some Photos are virtually staged. (id:57557)
382 Hennepin Avenue
Welland, Ontario
Welcome to this absolutely charming 4-bedroom, 1.5-bathroom home nestled on a quiet dead-end street in the heart of Welland. With fresh paint throughout and thoughtfully chosen modern wallpaper, this home perfectly blends cozy comfort with contemporary style. Step inside and you'll immediately notice the care and attention given to every detail. The main bathroom has been recently renovated, offering a clean and stylish retreat. Other major updates include a new driveway (2022), roof (2020), and a leaf-litter gutter protection system (2018) giving peace of mind for years to come. The hot water tank is owned, eliminating rental fees. Outside, enjoy your morning coffee or evening chats on the welcoming front porch. The fully enclosed backyard is ideal for kids and pets to play safely, while the nearby park and playground just a stones throw away make this location perfect for growing families. Don't miss your chance to own this sweet and move-in-ready home that truly has it all: space, updates, and a family-friendly neighborhood! (id:57557)
28 Mariah Street
North Bay, Ontario
Welcome to this well-located semi in one of West Ferris prettiest streets! This bungalow offers excellent value and potential, perfect for first-time buyers, downsizers, or investors.Step inside to a spacious open-concept main floor featuring wood floors and a bright layout that seamlessly connects the living, dining, and kitchen areas. Garden doors off the kitchen lead to the backyard, ideal for summer BBQs and outdoor enjoyment.The main floor includes two bedrooms, including the primary, and a 4-piece bathroom. Downstairs, the mostly unfinished basement offers fantastic potential with two additional bedrooms, a large rec room, a 3-piece bath, and laundry/utility area perfect for customizing to your needs. Walk to grocery stores, the bank, and even the beach! This home combines comfort, location, and opportunity. Dont miss your chance to own in this desirable West Ferris neighbourhood! (id:57557)
124 Almeara Drive
Otonabee-South Monaghan, Ontario
Executive bungalow with 300 feet of natural shoreline along the Otonabee River. Customer built home situated on a 2 acre lot that offers exceptional privacy along Almeara Drive just outside the city limits of Peterborough. This prime location provides a seamless commute to the GTA and is within 25 minutes of HWY 407. Close to all Peterboroughs amenities this location offers bus routes for PVNC and KPR schools. Quality constructed ICF home with ground source heating & cooling provides a green footprint that is energy efficient. Serene river views from the large covered side deck (20 x 30), WALKOUT BASEMENT to patio and main floor and lower level boast huge picture windows. Enjoy direct lock free boating access to Rice Lake or fish off your own private dock finished with durable composite boards offers low maintenance waterfront enjoyment. This thoughtfully designed home features open concept living, wide hallways & doorways on the main level a no-step shower entry on the main floor bath, a cast iron claw foot soaker tub in the lower bathroom. Stunning kitchen , the Chef in you will Love the walk in pantry, Cambria quartz countertops and an oversized centre island with built in wine rack that seats six. The kitchen opens to a warm light filled living area with a Hearthstone wood stove & eye-catching beautiful (Jatoba) Brazilian Cherry wood flooring. Main floor bedrooms & sunroom have beautiful solid oak flooring. Plenty of room for all your toys in the oversized two car garage. Friendly neighborhood complete this rare opportunity for year round waterfront living just minutes from Peterborough. (id:57557)
140 Main Street West
Ridgetown, Ontario
Welcome to 140 Main St W, Ridgetown — a rare gem offering space, versatility, and income potential all wrapped in charm! This 5-bedroom, 5.5-bathroom home was built in 2014 and designed with comfort and function in mind. Every bedroom includes its own private ensuite and walk-in closet — a unique and highly desirable feature for families, guests, or rental setups. The main floor hosts the spacious primary bedroom, a bright and airy kitchen, dining, and living area, plus a cozy office or reading nook. Garden doors lead out to a sprawling half-acre yard — perfect for kids, pets, gardening, or hosting backyard gatherings under the summer sun. Downstairs, the fully finished basement offers even more — a self-contained 2-bedroom, 1-bathroom apartment complete with a full kitchen, separate laundry, and private entrance. Each bedroom in the apartment features a walk-through closet leading to its own ensuite, providing ultimate privacy for tenants or family members. Whether you’re considering multigenerational living, a long-term rental, or Airbnb, the options here are endless. Additional perks include an attached 1.5 car garage, a Lifebreath air exchanger system, and close proximity to Ridgetown’s vibrant core, shops, restaurants, and the university campus. Whether you’re looking for a spacious family home, a student rental, or an income-producing property, this one checks all the boxes. Opportunity is knocking — are you ready to answer? (id:57557)
137 Sour Springs Road
Brantford, Ontario
Fantastic Opportunity to own this 61 acre hobby horse farm located in prime Brant County location just minutes to all amenities and surrounded by beautiful farms with 494 feet of frontage on Sour Springs Rd & approx 2,100 feet of frontage on Brant Church Rd. Approx 40 acres workable. Whether you want to build your dream estate home, renovate existing home or use as horse farm, other livestock or grow crops there are endless possibilities here. 2 barns on property plus a home in need of major renovation. Great potential! Great investment to add to your land base. Try Your Offer Today! (id:57557)
137 Sour Springs Road
Brantford, Ontario
Fantastic Opportunity to own this 61 acre hobby horse farm located in prime Brant County location just minutes to all amenities and surrounded by beautiful farms with 494 feet of frontage on Sour Springs Rd & approx 2,100 feet of frontage on Brant Church Rd. Approx 40 acres workable. Whether you want to build your dream estate home, renovate existing home or use as horse farm, other livestock or grow crops there are endless possibilities here. 2 barns on property plus a home in need of major renovation. Great potential! Great investment to add to your land base. Try Your Offer Today! (id:57557)
332 Moonlight Drive
Russell, Ontario
**Open House this Sun, July 10 from 2-4pm** Beautifully finished from top to bottom!! Come see the pride of ownership with a foyer that makes a lasting first impression and leads to a sunlit front office featuring a large window, glass French doors, and a closet perfect as a home workspace or an additional bedroom. Wide-plank flooring spans the entire main level, paired with 9 ft ceilings and modern light fixtures that add sophistication throughout. The open-concept main floor is designed for seamless living and entertaining. At the heart of the home is a classic black-and-white kitchen featuring a large island with seating, black stainless steel appliances, timeless subway tile backsplash, a farmhouse sink, and a spacious walk-in pantry. The adjoining dining area flows into the living room, which is bathed in natural light from large windows and centered around a cozy gas fireplace, creating the perfect atmosphere for relaxing or hosting. A convenient powder room and a thoughtfully designed mudroom complete with a walk-in closet, feature wall with hooks and cubbies, and direct access to the double car garage add to the homes smart layout. Upstairs, the hardwood staircase leads to a primary suite with generous closets and a spa-inspired ensuite featuring a soaker tub and separate shower. Two additional bedrooms each with walk-in closets and soft Berber carpeting share a beautifully finished main bathroom with a double vanity and tiled tub/shower. A dedicated laundry room enhances everyday convenience. The fully finished basement features durable luxury vinyl plank flooring, a spacious rec room with a rough-in for a wet bar, an additional bedroom, and a full bathroom with a large walk-in shower ideal for guests or multi-generational living. Step outside to enjoy the extended deck and a spacious backyard ready for your custom landscaping plans. (id:57557)
931 Kingston Heights Drive, Ravenwood
Kingston, Nova Scotia
Modern, spacious one level living, this floor plan just works! It's sunny south facing foyer shares a closet with the garage entry and opens to 9' ceilings and central Great Room. A Front Flex space perfect for 2nd TV Room, Home Office or 4th Bedroom at the front, then 2 of its 3 bedrooms & family bath. It's Stunning Black & Walnut Cabinetry iis n place with quartz counters and undermount sink to come. Large Pantry cupbrd, eat in island and dining area with access to the covered porch with outdoor kitchen. (Includes bar fridge, smoker and griddle with sink to come). Spacious Primary Suite overlooks the quiet treed backyard and has full ensuite with in floor heat, curb free shower and large Walk-in Closet. All this on one easy to clean and maneuver level with Wide Plank Laminate and 2'x2' tiled floors. even has an EV Charger outlet. Lot has mature trees, is topsoiled & seeded with Paved drive to come. Enjoy the sidewalks & bike lanes of Kingston, Mins to Schools, shopping, DND, and all the amenities of Kingston/Greenwood. HST included in the purchase price with rebates to Builder. (id:57557)
8288 Highway 201
Nictaux West, Nova Scotia
Set on 2.20 acres in the heart of the Annapolis Valley, this beautiful 6-year-old modular home offers the perfect mix of peaceful country living and practical features for horse lovers or hobby farmers. Surrounded by north and south mountain views, the property includes a tile-drained riding ring, pasture area, and a 24'x24' detached garage for storage or workshop needs. A gentle brook borders the back of the lot, adding to the property's natural charm. Inside, the home features a bright and open kitchen and living room layout, two spacious bedrooms, and two full baths, including a private ensuite. A welcoming mudroom by the back door keeps things tidy and functional, while a lovely patio provides the perfect spot to relax and enjoy the evening sky. Whether you're downsizing, starting out, or just looking for a peaceful retreat, this well-maintained property has so much to offer in a truly picturesque setting. (id:57557)
1353 Prospect Bay Road
Prospect, Nova Scotia
1353 Prospect Bay Rd is a bungalow style home that is currently for sale! This home will need some TLC, to make it move in ready, but this home was also in the same family for many years! Three bedroom / 1 bath main floor with Living room, dining room and Kitchen, lower level has room to expand with a partially finished basement. Lower level office room has a closet but no window. Two decks will need replacing, nice lot, and extra outer building used for storage, and a view of the ocean! Some new windows now in place, Oil baseboard heating. (id:57557)
259 South Carriage Road
London North, Ontario
* NO CONDO FEES * Welcome to 259 South Carriage Rd built by Kenmore Homes; builders of quality homes for 70 years. This one-storey freehold townhome offers a versatile and modern living experience. The home features 1292 square feet of above grade living space with 2 bedrooms, 2 bathrooms and a single-car garage. Your main level features an open concept kitchen, dining and living room with large windows at the back allowing plenty of natural daylight to shine off the engineered hardwood. The kitchen offers lots of storage, counter space and an island perfect for cooking with the family or entertaining guests. The 2 bedrooms are spacious with the primary bedroom providing you a walk in closet and ensuite bathroom with an additional full bathroom on the main floor. Separate main floor laundry room for convenience. Enjoy the covered deck to bbq or enjoy your morning coffee. Your lower level with the framing, insulation and a rough in bathroom as a standard finish allows the ease to complete the extra space. Create a home office, third bedroom, or a recreational area to suit your needs. This exceptional home not only provides customizable living spaces with premium finishes but is also situated in the desirable North West London area in Hyde Park. Local attractions and amenities include Western University, vibrant shopping centres, picturesque parks, sprawling golf courses, and much more. Ask about our other townhomes and single detached homes that are also available for purchase. (id:57557)
565 Rymal Road E Unit# 6
Hamilton, Ontario
Welcome to END Unit #6 – 565 Rymal Road East, a beautifully maintained townhome nestled in a quiet, family-friendly community on the Hamilton Mountain. This lovely two-storey home offers 1,298 square feet of comfortable living space, featuring three spacious bedrooms, a convenient 2-piece powder room on the main floor, and a 4-piece bathroom upstairs. From the moment you walk in, you’ll feel the warmth of this inviting space—ideal for first-time buyers, young families, or anyone looking for a low-maintenance lifestyle in a great location. The main level boasts a bright and airy open-concept layout, with a cozy living area that flows into the kitchen and dining space—perfect for entertaining or relaxing after a busy day. Step outside to your private backyard, a great spot for summer BBQs or morning coffee. Upstairs, the bedrooms are well-sized with ample closet space, while the basement offers additional room for a family rec space, home office, or gym. Located just steps from Billy Sherring Park, YMCA, Limeridge Mall, Public Transit ,close to schools, shopping, and major roadways, this home is a perfect blend of comfort, convenience, and community. (id:57557)
Lot 9 Highway 357
Musquodoboit Harbour, Nova Scotia
Not 1 but 3 affordable building lots available in the sought after community of Musquodoboit Harbour! Located conveniently along Highway 357 these lots are just 5 minutes from the amenities of Musquodoboit Harbour and 25 minutes to Dartmouth. Ranging from 24,000 - 25,800 sq ft the lots have a mix of new growth and massive mature trees. Each lot has 100 + feet of road frontage and are zoned Mixed Use. With the shortage of affordable lots available these lots are surveyed and would make a great investment. (id:57557)
202 Gaspereau Avenue
Wolfville, Nova Scotia
Located on a large, well landscaped private lot, minutes from downtown Wolfville and Acadia University. This single family with in-law suite has been well cared for and upgraded over the years with a focus on maintaining its original charm and character, while offering modern updates and comforts. There are two bedrooms conveniently located on the main level with two additional bedrooms upstairs. The main level's layout presents a bright and airy design, ideal for a growing family or as a rental opportunity due to its close proximity to Acadia and in-suite. The home showcases a bright, spacious living room, perfect for entertaining or relaxing, a bright dining room with large windows which leads to the expansive kitchen featuring an open pantry and wood-burning fireplace. The gas-burning stove compliments the well designed space adding an extra layer of warmth and comfort. The basement features a fully-equipped in-law suite with a separate walk-out entrance, full kitchen, bedroom and bath. The home is equipped with heat pumps to maintain optimal temperature year round with a focus on efficiency. If you are seeking a unique property that combines character, functionality and location, look no further. Schedule your viewing today and experience this charming home for yourself! (id:57557)
167 Windstone Crescent Sw
Airdrie, Alberta
Beautiful Corner Unit with NO CONDO FEES ! This home offers 4 Bedrooms,2.5Baths,Generous Living Area 1482.4 Sqft, Attached Oversize Single Garage 288.3 Sqft. The total Area is 1770.7 Sqft. Master Bedroom Fresh Paint, laminate Flooring, with a 4PC private bathroom ! Main level welcomes you to an open foyer with access to a multi-use room that you can be used as 4th Bedroom. The 2nd level has a open concept Family room that leads to a large balcony for outdoor enjoyment, kitchen with generous cabinet & counter space, and very good size dining area with new laminate floor. The brand-new stainless fridge washer and dryer. The upper level has 3 good size bedrooms, 2Full bathrooms and large Mater with -vaulted ceilings, walk-in closet and Master Ensuite! This home offers an Excellent Location at the quiet street, being a short walking distance to elementary and high schools, parks, and shopping at Coopers Town Promenade! This home is a MUST SEE ! (id:57557)
414 2nd Street S
Wakaw, Saskatchewan
Bright & Inviting 5 bedroom, 2 bathroom home in Wakaw! Perfectly situated near a play park - ideal for families! With updated windows and vinyl siding, this home has been beautifully maintained, and the shingles installed in 2023 give you peace of mind. The same owners have lovingly cared for this property since 1995, showing their pride of ownership. With 988 sq ft of living space, there's plenty of room, and the large garden area is just waiting for you to put your green thumb to work. Second stove with kitchen and sink in the basement ideal for canning. This home is ready for you to make it your own! (id:57557)
9 Oskunamoo Drive
Greenwater Provincial Park, Saskatchewan
#9 Oskunamoo Drive, Greenwater Lake Provincial Park. Now is your chance to own a little piece of Greenwater paradise! This charming four-season cabin is nestled just one row back from the water, offering that perfect mix of lake life serenity and convenient access to everything the park has to offer. Featuring 3 bedrooms, 1 bathroom, and main floor laundry, this cozy retreat is set on a spacious lot with endless potential. Whether you’re looking to relax by the lake, explore nearby walking trails, or take full advantage of Greenwater’s recreational opportunities, this location delivers it all. With room to grow or simply enjoy as is, this is your opportunity to invest in a sought-after location at a great value. Don’t miss out, properties like this don’t come up often! (id:57557)
1450 Smith Avenue
Crossfield, Alberta
****OPEN HOUSE Saturday July 19th 11am to 2pm****Beautifully Updated FULLY FINISHED Bi-Level Duplex in Charming Crossfield. Step into over 2,000 sq. ft. of meticulously maintained living space in this bright and spacious bi-level 1/2 duplex, located near the peaceful west end of Smith Avenue—just steps from the open prairie, a BEAUTIFUL MOUNTAINVIEW and a short drive to Airdrie, Calgary or a bit further north Carstairs. The main floor features brand new stylish, ultra-durable vinyl plank flooring, updated lighting throughout, new fresh neutral paint throughout, and all-new trim and baseboards. Enjoy a spacious living room with a cozy gas fireplace, a well-designed kitchen with an island, with newer double door stainless steel fridge and dishwasher. a generous primary bedroom with ensuite, a large second bedroom, a second full bath, and main-floor laundry with a newer washer and brand new dryer. Step outside to your private oasis—a beautifully landscaped backyard with a large, partially covered, low-maintenance deck and a huge garden shed for extra storage. Downstairs, the fully finished basement offers plush new carpet, a massive rec room, two more spacious bedrooms each with their own walk-in closet, and a third full bathroom. Ideal for family, guests, or a home office setup. Roof is just 6 years old as well as the hot water tank. This move-in ready home offers unbeatable value, small-town charm, and modern updates throughout. Don’t miss your chance; book your showing today! (id:57557)
35 Killdeer Drive
Kawartha Lakes, Ontario
Tucked Away On A Quiet Street In The Sought-After Orange Corners Community, This Beautiful Bungalow Sits On Just Over An Acre, Offering Privacy And Space Only Minutes From Peterborough. The Open-Concept Main Floor Features Gleaming Hardwood, Large Windows That Fill The Space With Natural Light, And A Tastefully Updated Kitchen (2020) With A Large Centre Island, Quartz Counters, Farmhouse Sink, Gas Range, Stainless Steel Appliances, Backsplash, And Undermount Lighting. The Spacious Living And Dining Area Flows Seamlessly From The Kitchen, Making It Perfect For Hosting Family And Friends With Ease. The Primary Bedroom Includes A Walk-Out To The Deck And A 3-Piece Ensuite With A Jacuzzi Tub, While Two Additional Bedrooms And A 4-Piece Bathroom Complete The Main Level. Step Outside To An Expansive Deck (2024), Perfect For Entertaining Or Relaxing To The Sounds Of Nature, With A 6-Seater Hot Tub (2017), Gazebo, And Above-Ground Pool. The Fully-Finished Basement - With Access From Both The Main Floor And A Separate Entrance Through The Garage - Offers A Complete In-Law Suite With A Full Kitchen (2023), Stainless Steel Appliances, Eat-In Area, Open-Concept Family Room With Gas Fireplace, Bright Bedroom With Oversized Windows, 4-Piece Bath, And Spacious Laundry/Mudroom. Freshly Painted In 2025, This Home Also Includes Abundant Storage, Parking For 12+ Vehicles, And A Custom Garden Shed. Dont Miss This Exceptional Opportunity To Enjoy Country Living With City Convenience! (id:57557)
21 Monarch Road
Quinte West, Ontario
A Rare Opportunity To Move Into The Fabulous Young's Cove Prince Edward Estates New Built Three Year New. Great Location Close To Lake, New Subdivision, Surrounded By New Homes, 3+1 Bedroom And 3 Washroom, 2 Car Garage, Main Floor With 9Ft Smooth Ceilings, Open Concept Great Room With Gas Fireplace, Hardwood Floors, Open Concept Kitchen With Breakfast Area, 4 Pc En-Suite In Master, Central A/C, All City Services Water, Gas, Hydro, & Bell Fibe. Located In A Quiet Neighborhood. Close To Schools, Lakes, Parks, Hwy 401 & Trenton Downtown. Tenant Pays 100% Utilities & responsible for Snow Removal & Lawn maintenance. Non-Smoking. Proof of Tenant Ins on Closing. Looking For Aaa Tenants! (id:57557)
24 Applewood Street
Blandford-Blenheim, Ontario
Your search ends here! This exceptional two-story residence, nestled at the peaceful end of a cul-de-sac, offers an unparalleled family lifestyle. Boasting over 3,000 square feet of refined living space, this 4+1 bedroom, 3-bathroom home features a double garage and a stunning inground 39' x 19' SALT WATER POOL with pool shed. Enjoy seamless entertaining in the open-concept main floor, showcasing a custom kitchen with granite countertops, a stylish island, and a glass tile backsplash. The living room, complete with a gas fireplace and custom built-ins, flows effortlessly into the dinette. Step outside to a stamped concrete patio and pool area, perfect for enjoying breathtaking northwestern views and amazing sunsets. With a finished basement offering a spacious recreation room, additional bedroom/office, and rough-in for a future bath, this home provides ample space for everyone. Benefit from a newer roof (2022) with owned solar panels generating approximately $4,000 annually. Enjoy the convenience of walking to schools, parks, and recreational facilities, with easy access to KW, Cambridge, Woodstock, and Brantford. This meticulously maintained property is ready for you to call home. (id:57557)
211 Veronica Drive Unit# 26
Kitchener, Ontario
This well-maintained end-unit condo townhouse offers exceptional value in a quiet, family-friendly complex with low monthly condo fees! Enjoy a bright, carpet-free layout with a walkout to your private patio and fully fenced backyard, ideal for morning coffee, your fur baby or entertaining. Upstairs offers two generous bedrooms and a 4-piece while the finished lower level provides extra space for home office, gym space and additional storage. Prime Location!! Tucked in a quiet, green setting with trails and parks nearby and just minutes from Chicopee Ski Hill, shopping, schools, public transit, the expressway & Highway 401. Whether you’re getting into the market, downsizing or adding to your investment portfolio, this unit is move-in ready!! Book your private showing today! (id:57557)
795481 3rd Line Ehs
Mono, Ontario
Follow the winding driveway to your private 56-acre retreat in the heart of Mono Township, an extraordinary estate that offers unparalleled tranquility and natural beauty. This recreational paradise boasts scenic trails, acres of majestic oak forest, a spring-fed pond, and a branch of the Nottawasaga Creek - home to native trout and bass. The custom-designed home blends rustic charm with refined comfort, with solid maple millwork and cabinetry, neutral tones and clean aesthetic throughout. The great room is the heart of the home, featuring a striking fieldstone fireplace and soaring windows that frame breathtaking views of the Escarpment. The upper level offers two bedrooms, an office, a den, a 4-pc bath, and an expansive deck overlooking the pond and its picturesque island. Step outside to enjoy the concrete saltwater pool, originally built by Sanelli and meticulously maintained by Solda Pools. A fully renovated 2024, self-sufficient two-bedroom, one-bath guest house with its own kitchen and laundry provides the perfect space for extended family, guests, or income potential. Just minutes from Hockley Valleys premier skiing and golf, Adamo Estate Winery, and Mono Cliffs Park, you are in an unbeatable location! Only 45 minutes from Toronto Intl Airport and 20 minutes to Orangeville, it offers the ideal blend of seclusion and convenience whether as a peaceful weekend escape or a year-round residence. Architect-designed with solar-friendly features, this one-of-a-kind property invites you to experience the Hills of Headwaters like no other. (id:57557)
15 Hillview Drive
Kawartha Lakes, Ontario
Nestled in the coveted Bobcaygeon Heights community, this custom-built brick bungalow is a one-of-a-kind family home. The foyer is one of those spaces you know was the hub with tight welcoming hugs and long-goodbye chats. The formal living room can be whatever suits your lifestyle. The dining area is ideal for family gatherings, those long dinner parties and games with friends. French doors open to the more casual living room, an open concept kitchen area with yet another eating area, a cozy gas fireplace, windows overlooking the mature trees, blue sky and you will easily forget you have neighbours.The primary main floor suit is a retreat in itself, double entry doors, built-in cupboards, his-and-her walk-in closets, an elegant ensuite with a soaking tub and shower. The bonus feature is a walkout to a three season room for that morning coffee or evening night-cap. A main floor laundry room with access to the two-car garage makes life easy here. The lower-level is bright, with two spacious guest rooms, their own bathroom and a kitchenette/wet bar. Just imagine what you could do with that space. The second three-season room could be the escape room, with loads of books, and easy access to the garden. There is no shortage of storage space for the too many Christmas decorations or maybe you need a hobby/workshop room. Walk into town, enjoy the cafes, restaurants, parks, beach, library, rent a boat, fish, whatever your fancy Bobcaygeon has it all. Your family will quickly call this home. There is more than you are thinking here on Hillview, come take a look. Just two hours from the GTA and minutes to the Kawartha Dairy. (id:57557)
475 Doon South Drive
Kitchener, Ontario
Multigenerational living or rental income—this exceptional legal duplex in South Kitchener offers versatility, comfort, and location all in one.Backing onto 40 acres of the protected Doon Creek Nature Area, ideal for extended families, investors, or homeowners looking to offset their mortgage with rental income. The main level features a bright, thoughtfully designed layout with large windows that flood the space with naturallight. Updated vinyl plank flooring flows through much of the main level, and the open-concept kitchen connects seamlessly to the family room,complete with a cozy gas fireplace and views of the vast nature area behind. The kitchen has been upgraded with stunning leathered granitecounters, offering both durability and style. A formal living and dining area provide excellent space for entertaining, and a walkout to theexpansive second-level deck creates an ideal indoor-outdoor connection. Upstairs, you’ll find three generously sized bedrooms, including aspacious primary retreat with a walk-in closet and private ensuite bathroom. The lower level is a newly finished, never-lived-in apartment with itsown private side entrance, large deck, 1 bedroom + office, and all new appliances. With fire-rated doors and a sprinkler system, the apartment isfully legal and move-in ready. Whether for family, tenants, or short-term guests, it’s a private and comfortable space. Step outside to abeautifully landscaped backyard featuring a firepit area and direct access to a large maintained in the the green space—ideal for walking, naturewatching, or simply enjoying the peace and privacy. While not deeded, this adjacent green space functions like a private extension of the yard.Located in one the most desirable areas, this home is close to excellent schools, parks, walking trails, shopping, and offers quick access to Hwy401. With ample parking for both units, this property is a rare and flexible opportunity in a location that continues to grow in demand. (id:57557)
88 Sixteenth Street
Toronto, Ontario
Welcome to 88 Sixteenth Street, a delightful 1-bedroom detached home nestled on a quiet, tree-lined street in one of Etobicoke's most walkable and vibrant neighbourhoods. This cozy, well-maintained home offers a rare opportunity to own a detached property just minutes from the lake, perfect for first-time buyers, downsizers, or builders. Step inside and you'll find a warm, inviting interior full of character. Original hardwood floors, vintage trim, and an efficient layout make the space feel both functional and full of potential. Ready to use as-is or update to your taste over time. Outside, enjoy a private backyard with mature trees, garden space and shed, ideal for a workshop, studio, or added storage. Why you'll love it here: Quiet, family-friendly street steps from shops, transit & schools, minutes to Humber College, the Lake, and Colonel Samuel Smith Park, quick access to Mimico GO, TTC, and major highways, a detached home with long-term upside in a growing community. Move in, rent out, or build, this is the kind of property that rarely comes up and opens the door to endless possibilities. (id:57557)
0 Goulding Avenue
Sunnyside, Newfoundland & Labrador
FOR SALE A LARGE LOT(JUST UNDER ONE ACRE) IN BEAUTIFUL SUNNY SIDE. THE LOT IS FAIRLY PRIVATE AND HAS A GOOD OCEAN VIEW. THIS LOT IS IN THE VICINITY OF THE NEW RECREATION CENTER , TOWN HALL AND POST OFFICE. NOT TO MENTION IT IS ONLY MINUTES AWAY FROM THE BULL ARM FACILITY AND THE COME BY CHANCE REFINERY. A GREAT LOCATION TO BUILD YOUR DREAM HOME. CALL DOROTHY TODAY FOR MORE INFORMATION. 709 427 1612 (id:57557)
174 Strathnairn Avenue S
Toronto, Ontario
**Spacious 4-Bed, 4-Bath Home | 3388 Sq. Ft. | In-Law Suite **Welcome to 174 Strathnairn Ave an updated, family-friendly home with two full kitchens, newer windows & sliding doors, and wood/ceramic flooring throughout. Basement features 2 private entrances + kitchen ideal for in-laws. Enjoy a backyard that backs onto green space, plus a custom balcony for outdoor living. Security system w/ 6 cameras included. Surrounded by custom homes and close to transit, shopping, parks & schools. Perfect for families! (id:57557)
2304 - 56 Annie Craig Drive
Toronto, Ontario
Welcome to Lago at the Lake's most impressive 1-bedroom plus den suite where luxury, comfort, and smart living come together effortlessly. Every inch of this stunning condo has been thoughtfully upgraded, from designer light fixtures and custom California closets to Hunter Douglas motorized shades that respond to your voice or remote. Step into the spa-like bathroom with luxe tiles and a ceiling rain shower that rivals any high-end retreat. Then head out to your private, spacious balcony and soak in breathtaking, unobstructed lake views that feel like your own personal escape. This unit isn't just move-in ready, it's move-in and fall-in-love ready. With resort-style amenities including a saltwater pool, sauna, steam room, full gym, cinema, party room, and guest suites, this is waterfront living at its most luxurious. (id:57557)
209 Castle Oaks Crossing
Brampton, Ontario
Aprx 2900 Sq FT !! Come & Check Out This Very Well Maintained Fully Detached Luxurious Home. Main Floor Features Separate Family Room, Combined Living & Dining Room & Spacious Den. Hardwood Throughout The Main Floor. Upgraded Kitchen Is Equipped With S/S Appliances & Center Island. Second Floor Offers 4 Good Size Bedrooms & 3 Full Washrooms. Two Master Bedrooms With Own Ensuite Bath & Walk-in Closet. Separate Entrance Through Garage To Unfinished Basement. Upgraded House With Triple Pane Windows, 8' Foot Doors & Upgraded Tiles On The Main Floor. Newly Upgraded Four Piece Bathroom. (id:57557)
43 Ravina Crescent
Hamilton, Ontario
Mature treed setting! 4-Bedroom Detached Home w/ office. on a Ravine Lot in Desirable Dancaster! Welcome to this beautifully maintained property, perfectly situated on a serene, family-friendly street in the sought-after Dancaster neighborhood. Nestled on a breathtaking 75x190 ft large ravine lot, this home offers both privacy and natural beauty in a truly peaceful setting. The main floor boasts elegant hardwood flooring throughout, a spacious eat-in kitchen with granite counters, a cozy living room with a gas fireplace, a formal dining room, and a separate family room with walk-out access to the spectacular backyard ideal for entertaining or relaxing in nature. Upstairs, you'll find a generously sized primary bedroom, an additional bedroom, a versatile office/bedroom, and a 4-piece bathroom providing flexible space for families or guests. Conveniently located just minutes to Hwy 403, this home combines tranquility with excellent accessibility. Minimum 1-year lease. Preference given to non-smokers and no pets. Don't miss the opportunity to lease this exceptional home in one of the areas most desirable communities! (id:57557)
231 - 380 Hopewell Avenue
Toronto, Ontario
Finally a condo townhouse that doesn't feel like a shoe box or a staircase with a mortgage. This beautifully renovated corner unit at the quiet back of the complex gives you more where it counts: windows on two sides, freshly painted walls, custom wainscotting, and a layout that actually works for real life. The main floor has open-concept living and dining, plus a rare powder room-no more guests sprinting upstairs. The second level features two bedrooms: a generous primary that fits real furniture and a second bedroom perfect for a nursery, home office, or both. Need a break from each other? With living on the main, bedrooms upstairs, and a private rooftop terrace up top, there's room to spread out (and breathe). It's everything you wish you could afford in a detached home but without the seven-figure price tag or the weekend maintenance list. Fire up the BBQ, kick back on the terrace, and enjoy stress-free living. Heated underground parking keeps your car warm and dry all winter, and the garage exit is steps from your front door. Plus, you're just minutes to Walter Saunders Park (with a playground and room to run), and TTC access is a breeze, 4-minute walk to the nearest bus stop, 8 minutes to the subway, and almost as close to the future Eglinton LRT (because yes, its really happening). All in a family-friendly neighbourhood where homes go for double the price. You don't have to compromise on lifestyle just square footage you don't want to clean. (id:57557)
153 Perry Crescent
Toronto, Ontario
Nestled on a quiet cul-de-sac, this stunning Georgian-inspired estate offers nearly 9,000 sq ft of total living space on a rare pie-shaped lot backing onto the private Islington Golf & Country Club. Designed by New Age Design Architects, built by Easton Homes, and styled by Olly & Em Interior Design, the home exudes timeless elegance with its red brick and Indiana limestone exterior, black synthetic slate roof, and custom Lowen Douglas fir wood windows. Inside, the main floor features a luxurious primary suite retreat, an entertainers dream kitchen with Lacanche gas range, Miele appliances, and honed quartzite countertops, and elegant living spaces warmed by gas and electric fireplaces. Upstairs offers three bedrooms plus a lounge (fifth bedroom) and a craft/hobby room or office, while the lower level includes a movie theatre, a full spa with sauna, steam shower, cold plunge barrel, a home gym, and a glass-enclosed car gallery with a hydraulic stack lift for three cars.The home is equipped with Control4 smart home automation, radiant in-floor heating on all levels, six zoned HVAC systems, and an advanced UV light air purification system. Outdoors, the rear patio invites year-round enjoyment with infrared ceiling heaters, a gas fireplace, and in-floor heating, plus future-ready rough-ins for a gas BBQ kitchen, snowmelt driveway system, and phantom blinds. With approved landscape plans by Partridge, the property is poised for extraordinary outdoor living.Located close to top schools, parks, golf, and major commuter routes, this residence offers a perfect blend of privacy, luxury, and lifestyle. Rare private rear golf course access offers a unique connection to nature year-round, making this an unparalleled offering for the most discerning buyer. (id:57557)
583 Taplow Crescent
Oakville, Ontario
PRICED TO SELL! Fully Renovated and Well-Maintained Bungalow sitting on a 60x125 Lot size in one of West Oakville's most desirable, sought-after neighbourhoods. 583 Taplow Crescent boasts a beautifully maintained exterior with lush landscaping, Flowing Trees, perennial gardens, and an in-ground saltwater pool perfect for entertaining and relaxing. The open concept living space features abundant natural light and large windows perfect for hosting gatherings and enjoying a quiet evening at home. Custom Kitchen, Quartz Counters, Pot Drawers, Pantry with pull-outs, Bosco Stainless Apron Farmhouse sink with accessories, Tile Backsplash, Under Cabinet Lighting, Stainless Appliances(Dishwasher 2021, Microwave 2023, Fridge & Gas range 2024). Each Bedroom is generously sized. The backyard is an entertainer's dream, complete with a spacious deck(2017) overlooking an inground saltwater pool & private, mature yard. The home features modern upgrades, including energy-efficient windows, renovated bathrooms (heated floors, marble vanity, LED heated mirror). The basement was taken to stud and fully renovated(2017), with above-grade windows, a spacious rec room, a 4th bedroom, a spacious laundry room, and pot lights.Driveway(2019) parking for 4cars,CherryHoyle Roof(2024), AC(2015).Deck (2017, refinished 2023), Pool (Pool Salt Chlorinator 2022, filter 2023). This property is situated in a family-friendly neighbourhood, minutes from Local Parks, Lake, top-rated Schools( Appleby College), Shopping centres and Highway, GO, Downtown Oakville, Bronte Harbour, ensuring everything you need is within reach. This property is move-in ready, allowing you to settle in without the hassle of renovations or repairs. A Must See! The Building permit for a custom-built home is currently being processed and can be provided to the buyer once it is ready, if required. (id:57557)
24 - 9430 The Gore Road
Brampton, Ontario
Welcome to 9430 The Gore Road, Unit 24 a rare lease opportunity offering an impressive 2,375 square feet of stylish, functional living space in one of Brampton Easts most desirable communities. This 3-bedroom, 2.5-bathroom stacked townhome perfectly blends comfort, elegance, and space for modern family living. The main level showcases a bright, open-concept floor plan premium flooring throughout, and a seamless flow from the living and dining areas to the private balcony. The sleek, contemporary kitchen is equipped with stainless steel appliances, quartz countertops, a large center island, and ample cabinetry ideal for cooking, hosting, and everyday convenience. Upstairs, the sprawling primary retreat features a his & her walk-in closet and a private 5piece ensuite. Two additional generously sized bedrooms share a full 4-piece bathroom, perfect for children, guests, or a home office setup. A main-level powder room and main floor laundry room add to the home's functionality. Enjoy one garage parking spot, energy-efficient features, and a low-maintenance lifestyle in a safe, family-oriented enclave. Located steps from schools, parks, plazas, public transit, and just minutes to Hwy 427, Hwy 407, and major shopping centers, this property offers unbeatable access to all of Brampton's amenities. Available immediately. AAA tenants only. Don't miss this opportunity to lease a rare full-size stacked condo townhome with the space and layout of a detached home! (id:57557)
1 - 879 York Mills Road
Toronto, Ontario
Well Established Filipino Restaurant For Sale In Prime Located On York Mills Rd, Turn Key Business With 78 Seats inside, 40 seats in patio With Liquor License, Open 7 Days, Loyal Customer Base Huge Opportunity For Someone To Take Over The Existing Business Or Change To A Different Concept. A Lot Of Parking Space And Very Strong Customer. Fully equipped Kitchen, Walk-In Cooler & Walk-In Freezer. surrounded office buildings, hotels, and affluent residential neighborhoods. Please do not go direct or speak to staff. (id:57557)
2505 - 318 Richmond Street W
Toronto, Ontario
Stunning Architectural Achievement In The Heart Of The Fabulous Entertainment District! Very Rare Find Unobstructed East View W/Floor To Ceiling Windows Allow For Loads Of Natural Light, The Marvelous Sunshine Awaits! Smart And Functionally Furnished To A Sophisticated Style Living. 100 Walking Score To All - Theater; Queen St Shopping; Subway; Schools Etc. (id:57557)
10509 Rte 14
Elmsdale, Prince Edward Island
Welcome to this well-maintained split-level home, built in 1987 using lumber harvested directly from the property. Offering 3 bedrooms and 1 bathroom, the home sits on a private and peaceful 64-acre parcel?which includes both the beautifully treed 4-acre lot surrounding the home and an adjacent 60 acres of woodland with approximately 457 feet of waterfront. Inside, the 2,064 sq. ft. layout features an open-concept eat-in kitchen, convenient main floor laundry, gorgeous hardwood floors, and a bright, welcoming foyer. A heat pump ensures efficient year-round comfort, and the insulated, partially finished basement is framed for additional rooms with plumbing roughed in for a second bathroom?perfect for future expansion. Step outside to enjoy the brand-new deck, ideal for summer barbecues or unwinding with friends and family. The additional 60-acre forested parcel offers a mix of hardwood (Red Maple, Poplar, White Birch) and softwood (Black Spruce, White Spruce, Balsam Fir), most of which was harvested around the year 2000 and is now considered an immature forest?full of potential for personal or recreational use. Whether you're looking for space, privacy, or the beauty of nature at your doorstep, this property offers a rare combination of all three. (id:57557)
560 Station Road
Barriere, British Columbia
Built on site in 2014 and recently updated, this 3 bedroom, 2 bathroom home is ready to move in! Double insulated frame built walls with a mix of smart siding and hardy plank, metal roof, and double pane vinyl windows throughout. You'll keep warm in the winter and cool in the summer! Electrical has been upgraded to 200 amp service perfect to wire a shop or garage. Fresh paint inside and out, stainless steel appliances and newer vinyl plank flooring still under warranty. A long panhandle driveway opens up to a private yard with fenced garden area, bright sundeck, 16ft covered deck, large storage shed and plenty of room to park your RV/boat. Close to all amenities ~ shops, clinic, restaurants and more. This property is a must see! Please contact the listing agent for more information and to schedule your own private viewing. (id:57557)
2 Nevin Lane
Cornwall, Prince Edward Island
When Viewing This Property On Realtor.ca Please Click On The Multimedia or Virtual Tour Link For More Property Info. Discover this exquisite 4-bedroom, 2.5-bath, 3,000 sqft home, masterfully blending elegance, comfort, and unmatched convenience. Nestled on a quiet, low-traffic street near Westwood Primary & Eliot River Elementary, it?s moments from several parks, shopping, dining, essential amenities, and the APM Centre. The main floor, designed by Thornehouse Design, boasts a spectacular kitchen with a massive 9.5-ft quartz island, sleek modern finishes, abundant cabinetry, and an open-concept layout perfect for entertaining guests. Smart switches are installed throughout for seamless living. The primary bedroom features a walk-in closet and an ensuite bathroom with a soothing jet tub. Complete with a versatile finished basement, attached garage, new roof, and a great yard, this beautiful home is ready for your family to create lasting memories! (id:57557)
77 Highland View Drive
New Glasgow, Prince Edward Island
An impressive waterfront home located at Highland View Drive in the Clyde Estates, New Glasgow. This magnificent property has a wide open view of the water with direct access to the bay. This wonderful designed home features 4300 square feet with exceptional details for both indoor and outdoor living spaces. This stunning home is surrounded by lush green landscaping and is truly an oasis. Spacious living spaces enhanced by natural light and custom details. Enjoy living in this prestigious home with seamless living, family room with remarkable fireplace, dining areas, impeccable kitchen with breathtaking waterview and step out unto the deck to catch the sunrise and sunsets. This home offers 2 principal suites, 2 kitchens, 2 living rooms, 3 guest bedrooms, 3 bathrooms, upper and lower decks, media room or suitable for a home gym or office, storage room and 3 car garage. This impeccable residence has a wonderful layout with its finished lower level with a walkout basement. Comfortable living with or without using the lower level for adult family members, extended family guest members or for an in law suite.Another additional plus is that the home is wheelchair accessible. Beautifully located close to North Shore Beaches and only minutes away from shopping, dining and schools. Here you can enjoy absolute privacy among a peaceful setting. (id:57557)
290 Riverview Park Se
Calgary, Alberta
Stunning Fully Renovated Home in Sought-After Riverbend. Welcome to this beautifully renovated gem in one of Riverbend’s most desirable locations. Offering nearly 2,000 sq. ft. of thoughtfully designed living space, this home is packed with high-end upgrades and exceptional value. Fully redone from the studs up, it combines modern finishes with solid craftsmanship—ready for you to move in and enjoy. The main floor boasts a true open-concept design, defined by soaring vaulted ceilings and an abundance of triple-pane windows that flood the space with natural light. The chef-inspired kitchen features a massive island, Quartz countertops, premium stainless steel appliances, and more custom solid wood cabinetry than you'll ever need. Though professionally renovated a few years ago, the home still rivals new builds in both style and quality. Every major system has been upgraded—including the furnace, hot water tank, electrical, all plumbing lines (with all Poly-B piping removed), central air conditioning, water softener, and central vacuum. Lovingly maintained by a single occupant, the home remains in pristine condition with much of the space barely used. The Upper floor features two large bedrooms including a master suite with a breathtaking 5 piece Ensuite, that you would find in high end custom houses. The fully developed basement adds versatility with a large bedroom, full bathroom, spacious family room, and a summer kitchen—ideal for guests, or extended family. The oversized 22’ x 27’ heated garage is a standout, beautifully finished with high-quality cabinets and ample storage space. Both front and back yards are professionally landscaped, complete with mature trees, shrubs, and a full irrigation system. Enjoy the convenience of being just steps from schools, playgrounds, shopping, and the natural beauty of Carburn Park. If you're looking for a truly special home with timeless upgrades and a prime location—this one belongs at the top of your list. (id:57557)
1658 New Brighton Drive Se
Calgary, Alberta
Incredible opportunity to own this fully updated home in New Brighton! Steps away from schools, shopping, parks and everything else you can think of that will make this the perfect place to live. Amazing access to both Deerfoot and Stoney Trail makes navigating city a breeze. Recreation facilities, movie theaters and dog parks are close by! As you come in, you will be amazed at the detail that went into this house - on the right, an office with a wall of books invites you in to take a break and really admire the layout of this remarkable property. As you enter the living room, you will be impressed by sheer size and open concept design, giving you plenty of space to really make it your own. The large windows fill the room with bright light and really show off the gorgeous kitchen that you must see to believe. Out back, the deck and the backyard make this a real family home to enjoy for years to come. Upstairs, you will find an enormous primary bedroom with a roomy 5 piece ensuite for those long baths to relax in after your day is done. Bonus room is cozy and fille with more light. Two extra bedrooms are a good size as well! Previous owners spared no expense - new Roof (2022), new appliances (2022), New triple pane windows upstairs (2024), newly landscaped (2024), brand new deck (2023), new A/C has just been Installed (2025), newly painted interior (2022), newly painted exterior (2024), furnace motor replaced (2025) and brand new carpet! Book your showing today and start your new life in this fully realized dream home! (id:57557)

