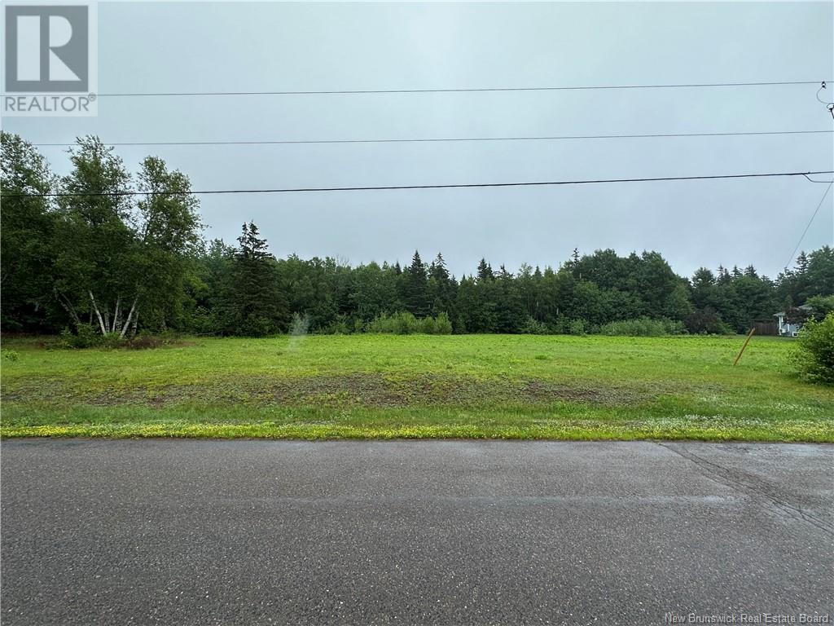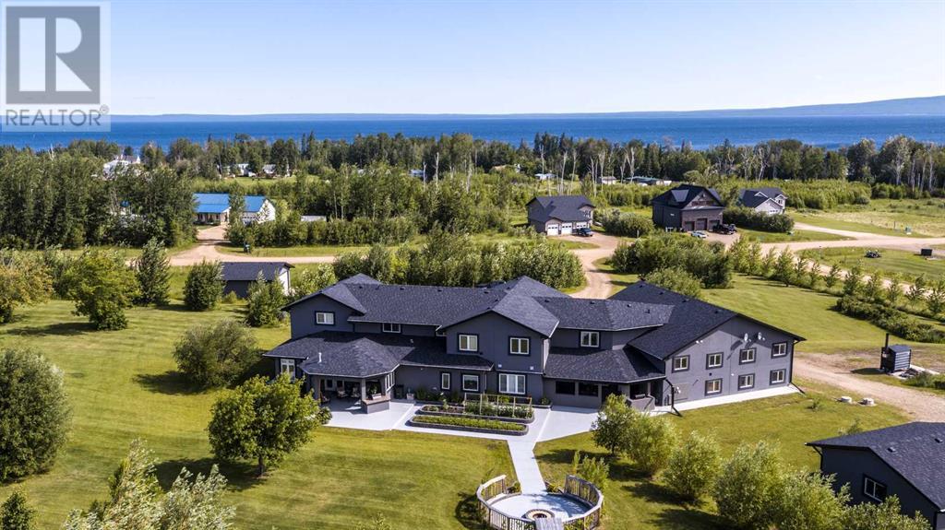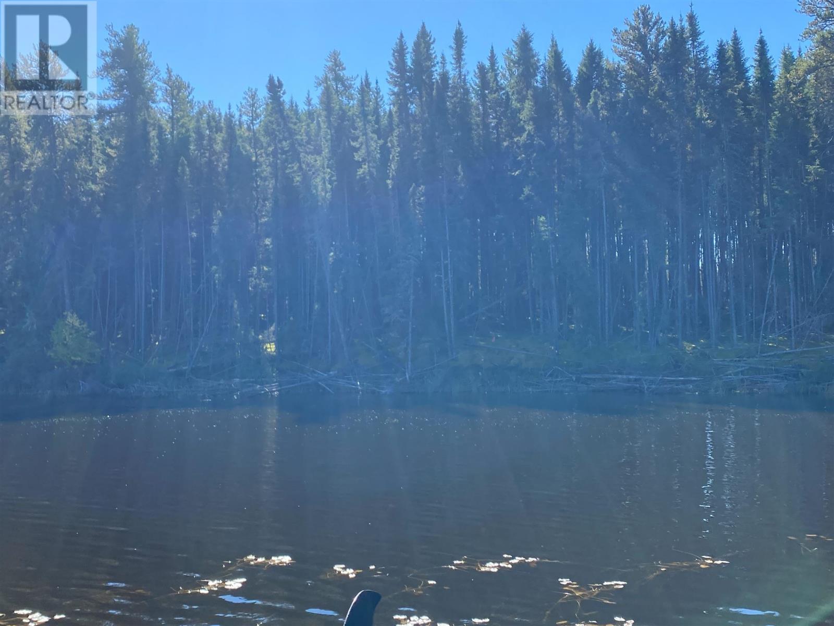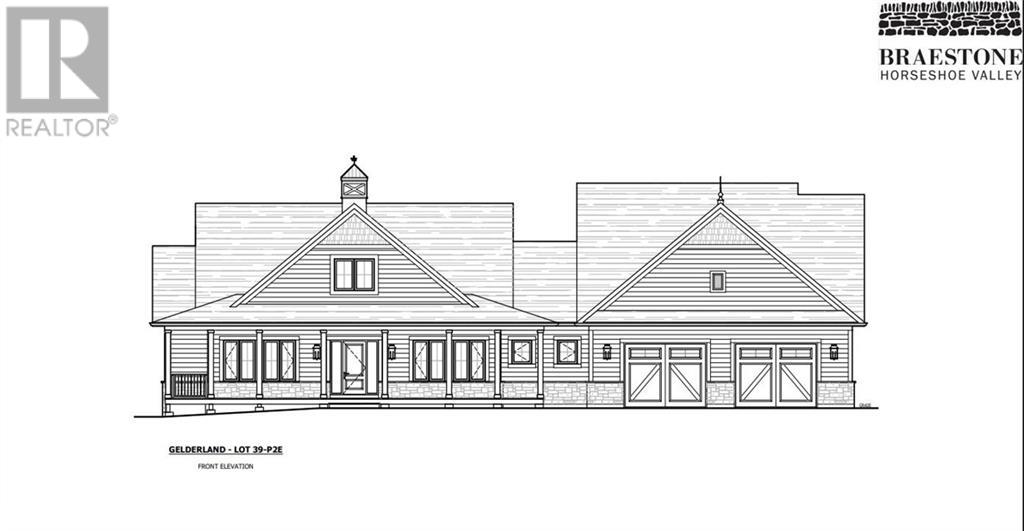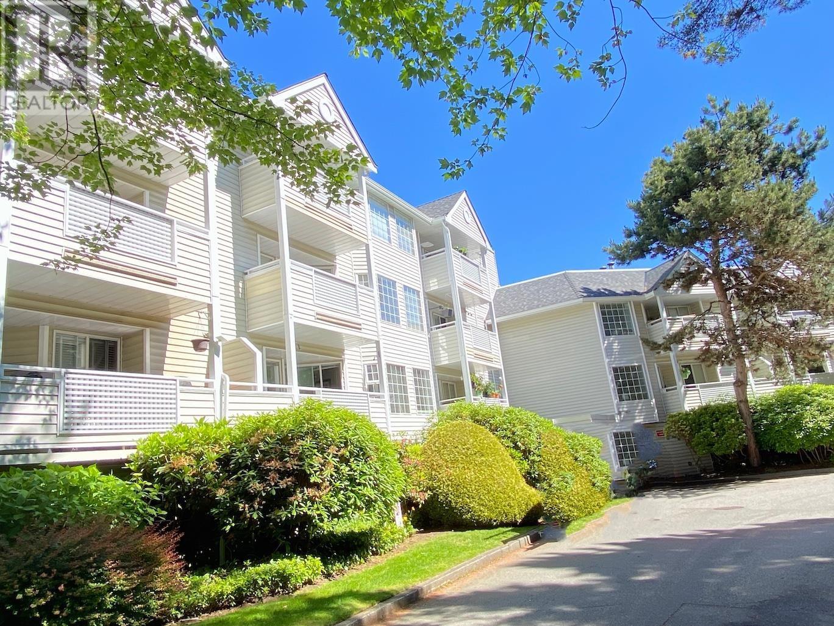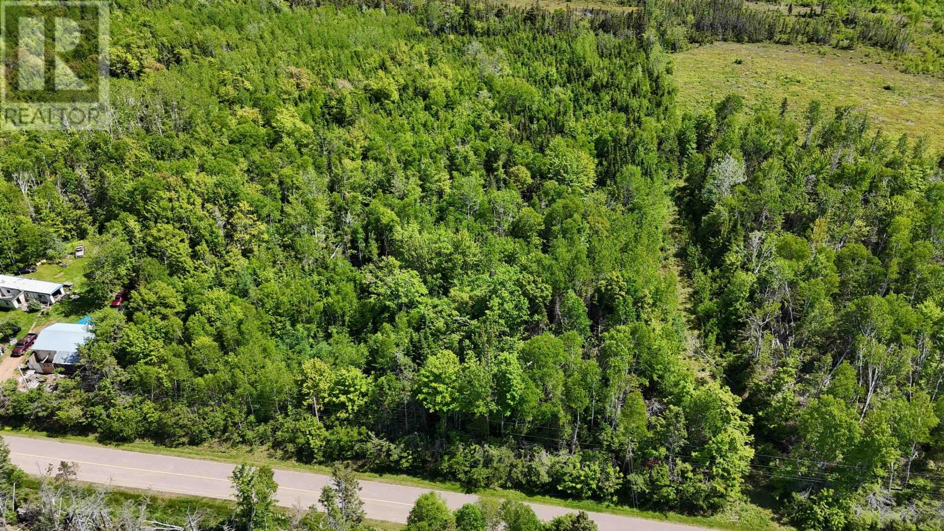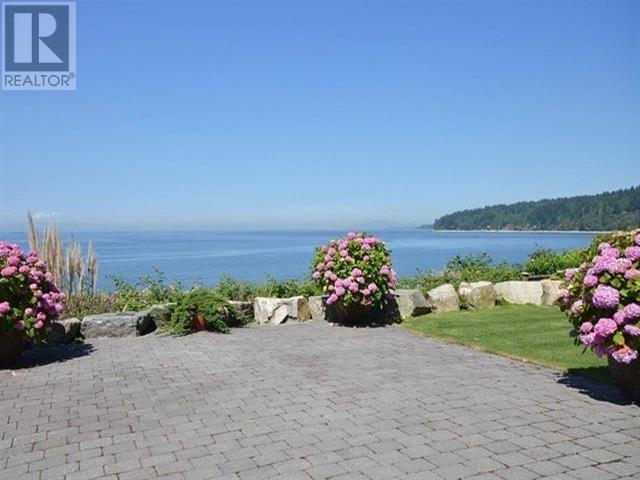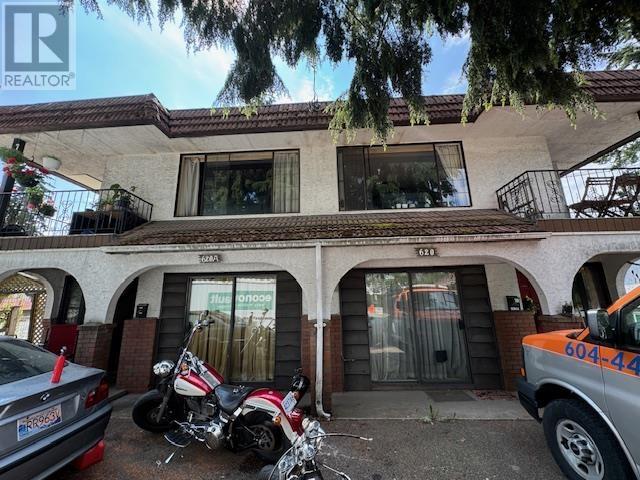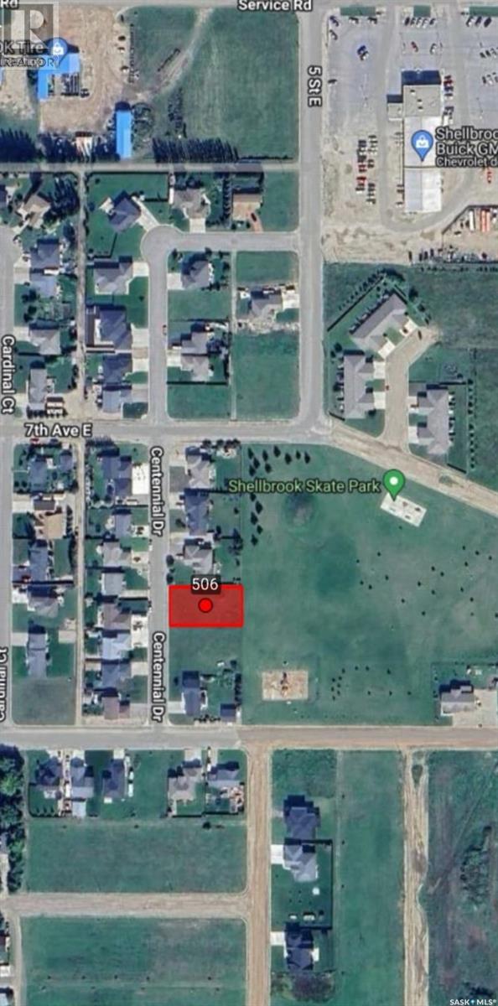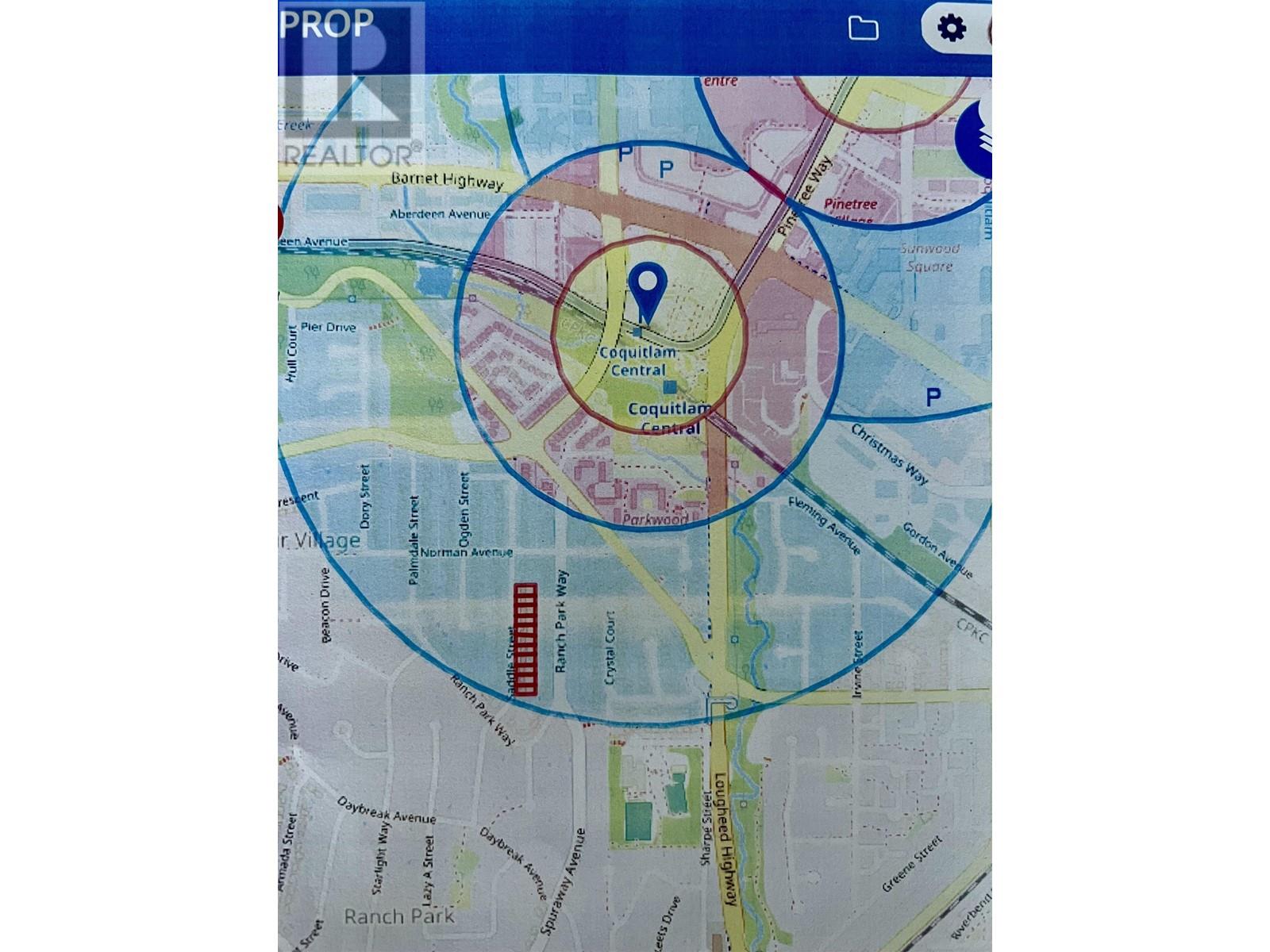Lot Céline
Tracadie, New Brunswick
Terrain parfait pour votre prochaine construction Situé dans une subdivision familiale dans la ville de Tracadie, à proximité de tous les services, ce terrain qui offre une vue sur la rivière est parfait pour loger votre prochaine maison. (id:57557)
Lot Chevalier Road
Mcintosh Hill, New Brunswick
Your dream home build awaits in beautiful Macintosh Hill! Large 1.7 Acre treed lot located on private residential road! This could be your dream lot to build your dream family home! Close to all amenities, schools, and parks! Only 15 minutes to beautiful beaches and 35 minutes to Moncton! 3 PID'S being sold together! Don't miss your chance on this property! For more information, call, email or text today! (id:57557)
33 Southshore Estate Drive
Widewater, Alberta
Welcome to your dream home! This exquisite estate is a masterpiece of luxury and elegance, offering unparalleled comfort and sophistication. Nestled amidst hundreds of planted trees and perennials, this 12-bedroom, 10-bathroom residence sits on 3 acres and epitomizes refined living with flexible arrangements. The grandeur of this home is evident from the moment you step through the door. High-end finishes and thoughtful details abound, create a warm and inviting atmosphere throughout. The expansive floor plan includes two separate living areas, with a wheel chair accessible main floor, providing endless possibilities. Live in the main house and rent out the other side for additional income, or accommodate extended family with ease. Both living spaces feature multiple living areas, perfect for intimate family gatherings and large-scale entertaining. The gourmet kitchen in the main living area is a chef's delight, featuring top-of-the-line appliances, custom cabinetry, a spacious island and a butlers pantry with an additional stand alone fridge, freezer and dishwasher. A pass-through window makes clean up an ease when hosting friends and family around the custom built living room bar. Adjacent to the kitchen, the elegant sun room offers stunning views of the massive back yard and direct access to one of the two covered patios. The luxurious master suite is a private oasis, boasting a spa-like bathroom with a huge jetted tub, walk in closet and the most beautiful wrap around shower you've ever seen. Each additional bedroom is generously sized and beautifully appointed, ensuring comfort for all family members and guests. Additionally, the property boasts a massive attached shop, meticulously organized to be the ideal man cave, with a 12' o/h door, mezzanine and a third suite with it's own laundry, bathroom and kitchenette. Outside, the covered patios provide the perfect setting for al fresco dining and relaxation, surrounded by the natural beauty of the property. With 4 garages, over an acre of gravel with a pass-through driveway there is endless parking and storage around the property. This exceptional estate is more than just a home; it's a lifestyle. (id:57557)
Part 1 Middle Bay
Red Lake, Ontario
This is a sizeable piece of property in the serene west end of Red Lake. With a huge amount of frontage, your could choose from multiple locations to build your dream cottage. Renowned fishing out your front door, as well as goregous sunsets. This piece of paradise could be just what you've been searching for! Video footage available. (id:57557)
Lot 39 Friesian Court
Oro-Medonte, Ontario
Customized builder home under construction. ACT NOW! You still have time to choose all of your interior colours and materials. This home incorporates many of the changes and structural upgrades discerning purchasers at Braestone have selected, and you can benefit. Move-in Fall 2025 or discuss flexible closing date options to suit your needs. This is a fantastic opportunity to move into a brand new home at Braestone and take advantage of significant savings. With interest rates forecasted to continue to lower, now is the time to act. This Gelderland model is situated on a walk-out lot and offers 4,300 s.f. of finished living space with 3+1 bedrooms and 3 ½ baths. Dramatic open concept design. Large windows across back including expansive 16 ft bi-part sliding doors. Walk-out from great room to large covered composite deck with glass framed railing. Vault ceiling in great room with floor-to-ceiling stone fireplace surround. Hardwood plank flooring in main principal rooms. Separate dining room with 10’ coffered ceiling. Stone counters in kitchen with separate walk-in pantry with sink. Bathrooms feature frameless glass showers. Fully finished basement with 9 ft ceilings and large windows. Garage space is equivalent to 3 car with two 10’ wide doors and with stairs up to storage loft above. Central Air Conditioning. Low maintenance James Hardie siding. Full list of standards available. Residents enjoy kms of walking trails and access to amenities on the Braestone Farm for; Pond Skating, Baseball, fruits and vegetables, Maple sugar shack, Artisan farming and many Community & Farm organized events. Located between Barrie and Orillia and approx one hour from Toronto. Oro-Medonte is an outdoor enthusiast's playground. Skiing, Hiking, Biking, Golf & Dining at the Braestone Club, Horseshoe Resort and the new Vetta Spa are minutes away. (id:57557)
220 7571 Moffatt Road
Richmond, British Columbia
TOP FLOOR facing to the garden. One bedroom unit in desirable well maintained Brigantine Square! The central location of this home in Brighouse South ensures that you will be minutes from transportation, Canada Line, shopping, Richmond Library, Minoru Park and pool. Ferris Elementary &Richmond Secondary catchment. New sloped shingle roof & gutters in 2022. This unit will meet all of your needs. Features include large principal rooms, laminate floors, tasteful paint, a cozy fireplace, and in-suite laundry. Private covered deck on the quiet side of the building surrounded by a canopy of trees. This is the perfect spot to relax, recharge and enjoying summer bbq´s. One covered parking and one storage locker steps from your front door only add to the value & enjoyment of your daily living. (id:57557)
Greys Road
Wood Islands, Prince Edward Island
Moments away from the Wood Island Ferry, this large 2 Acre Building lot is fully wooded and ready for you to clear build your new home on. Located on a public road with year round access. (id:57557)
1698 Ocean Beach Esplanade
Gibsons, British Columbia
Welcome to rarest and most spectacular diamond, this stunning Esplande waterfront home. This property boasts unobstructed panoramic, staggering ocean views to Georgia Strait . This 4,300 sqft magnificent home features 4 en-suite bedrooms, gourmet kitchen leading onto a large dining room, media room, gym, 5 fireplaces, outdoor kitchen/shower/ hot tub and much more, landscaped, fenced yard and gated. (id:57557)
620 Smith Avenue
Coquitlam, British Columbia
Multi-family with 2 Duplexes (4 self-contained suites with total 8 bed, 4 bath and 2 laundry) - 620 & 620A Smith Av. Exceptional investment and development potential in highly sought-after Burquitlam! Ideal for land assembly, this centrally located gem boasts proximity to Burquitlam Station, YMCA and schools. Recently announced, Bill 47 (Transit-Oriented Areas) will potentially designate the subject properties for a condo tower at a minimum height of 12 storeys and minimum density of 4 FSR located within 400m from Burquitlam skytrain station. Take advantage of this rare chance and bring your offer. All units in property are currently tenanted and Land Value only. Measure is approx., buyer or buyer agent to verify. For Zoning, buyer and buyer agent to verify with the City of Coquitlam. (id:57557)
506 Centennial Drive
Shellbrook, Saskatchewan
Build Your Dream Home in the Beautiful Town Of Shellbrook! One of the last lots in the Subdivisions Backing onto green space, close to schools and parks. The lot measures 96 x 140 with utilities to property line.A 3 year tax exemption will be in place if building permit is pulled within the 1st year of ownership, base taxes on land are still applicable. (id:57557)
322 Pine Crescent
Turtle Lake, Saskatchewan
Four season lake property at South Bay Turtle Lake. Three bedrooms, master with an un suite, second bedroom has room for three queen size beds and has a fireplace, third bedroom can accommodate a queen size bed and dresser. The main living area with an open floor plan has a large open kitchen with lots of counter space and cabinets and an island, flowing into a 15 x 11 dining area, a living room area with a N/G fire place and into a rec/family/TV area. Off the dining area are garden doors that open on to a 12 x 32 covered deck. The yard includes a double detached garage, a 16 x 20 bunk house with space for queen beds, bunk beds and other furniture. The lot being 100 x 120 provides an area for a fire pit and ample space for additional holiday trailers for family and or friends when they arrive. (id:57557)
969 Saddle Street
Coquitlam, British Columbia
Land Assembly Opportunity within 400-800 meters from the Coquitlam Central Skytrain station. (7 min walk) TOA minimum 3 FAR As is where is. Contact the listing agent for more information. (id:57557)


