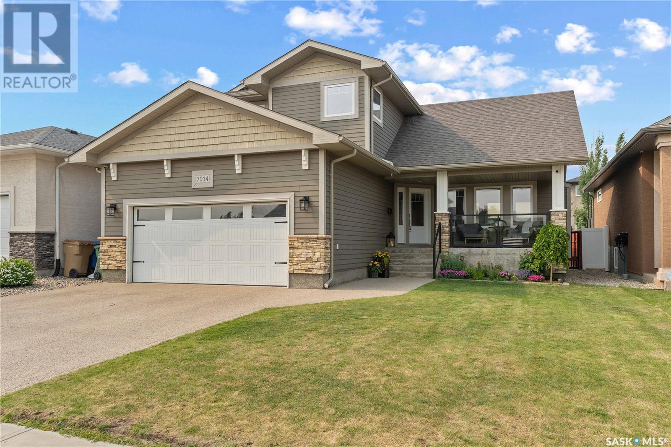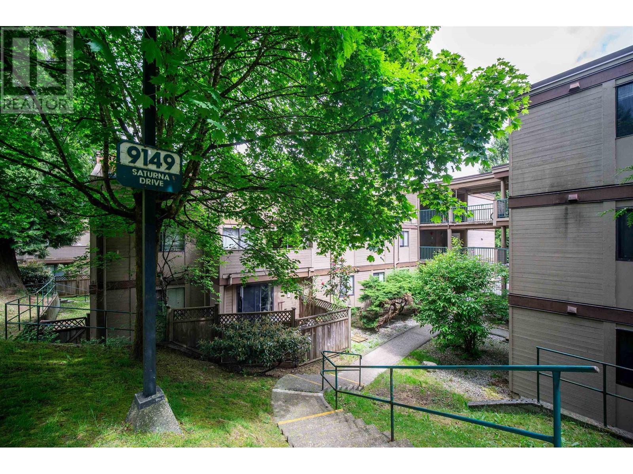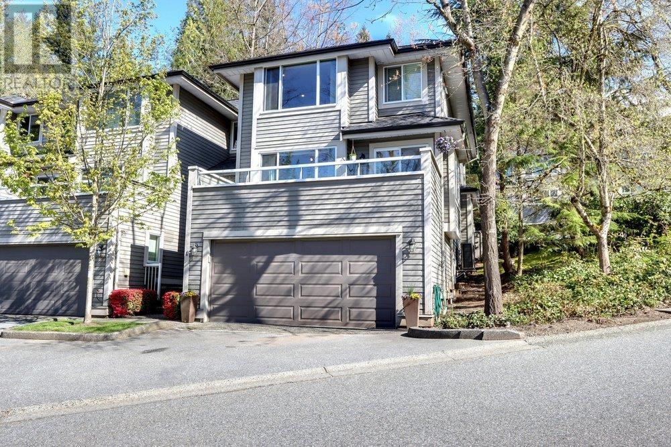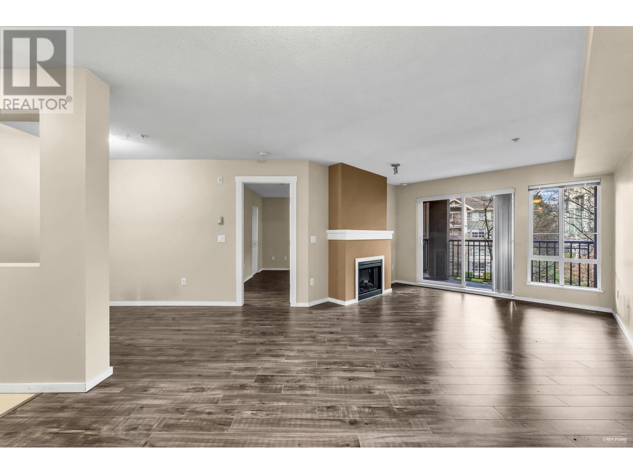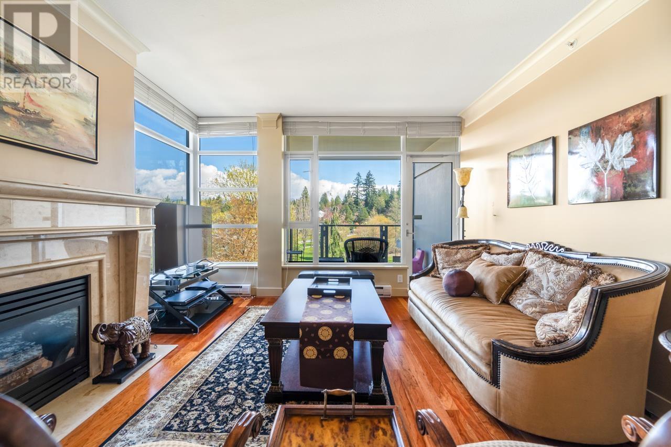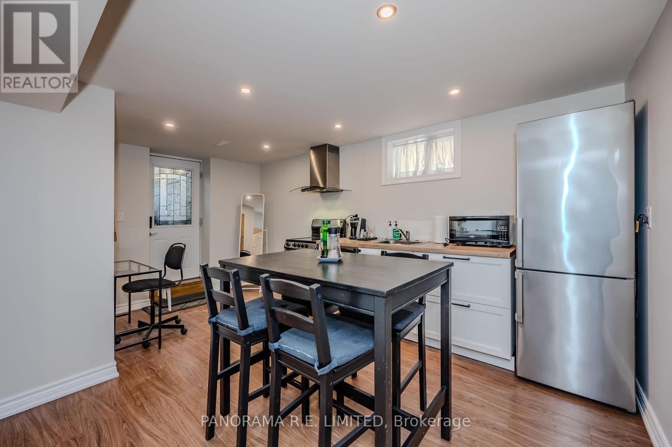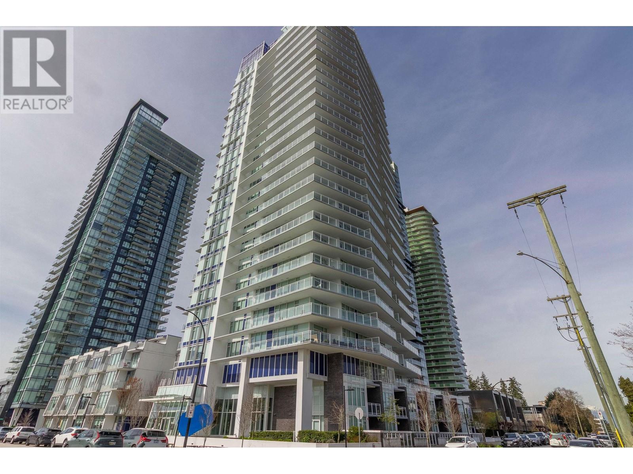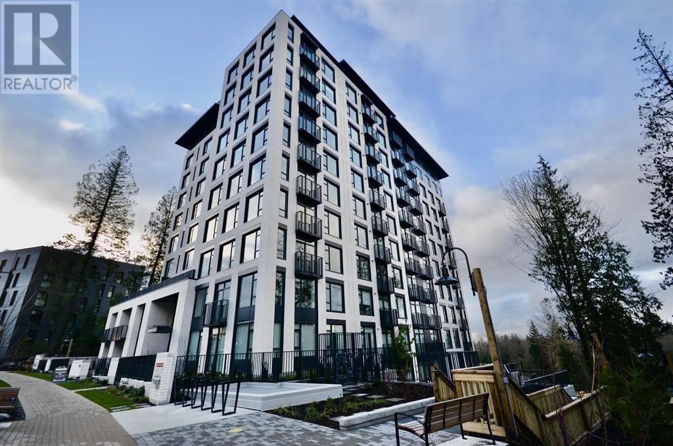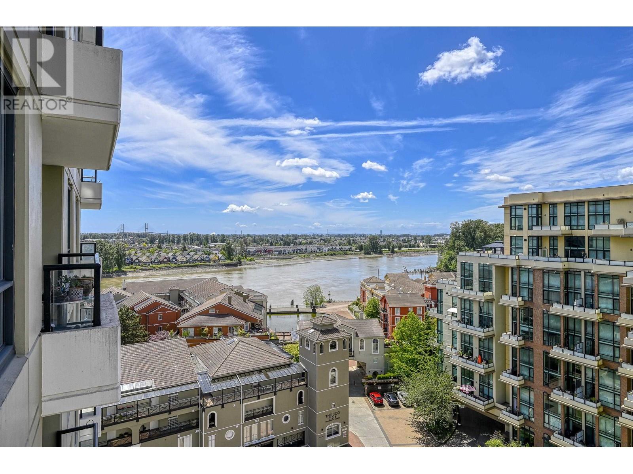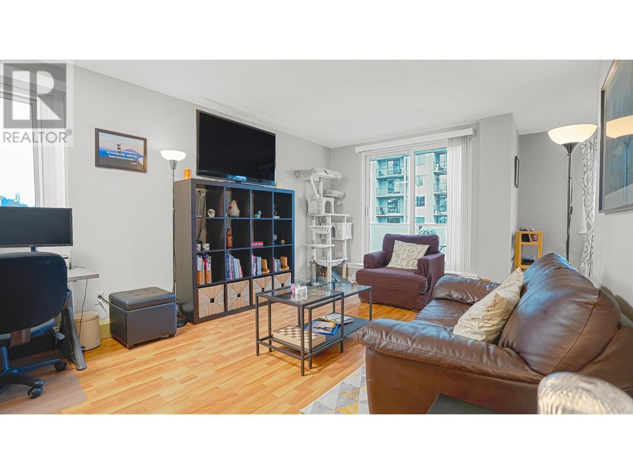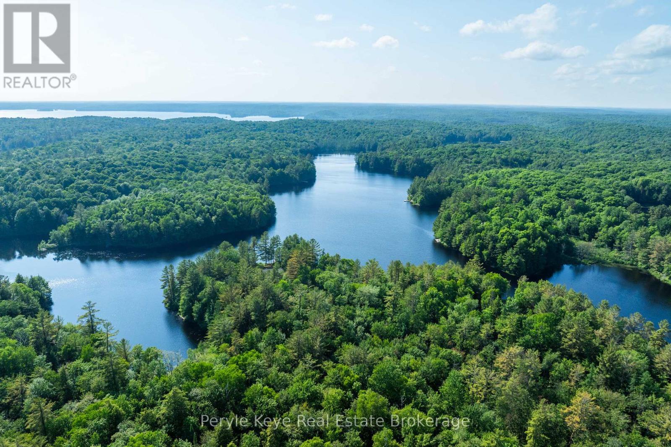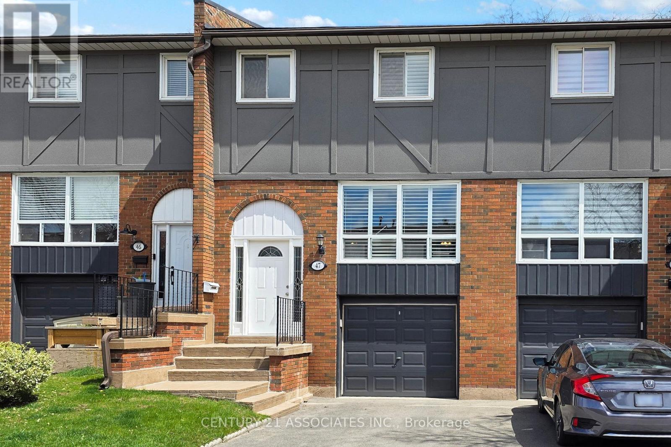7014 Maple Ridge Drive
Regina, Saskatchewan
This former showhome features timeless charm and magazine-worthy style - designed for real life and real families. Welcome to 7014 Maple Ridge Dr, an inviting 6-bedroom, 4-bathroom home in one of the city's most family-friendly neighborhoods. Built with quality craftsmanship and thoughtful updates, this home blends everyday function with elevated style. The main floor is bright and airy, with vaulted ceilings, rich hardwood floors, and 100-year-old reclaimed Douglas fir beams that crown the living room in character and warmth. A floor-to-ceiling stacked stone fireplace with a custom mantel & built in shelves creates the perfect gathering space. The updated kitchen is a chef’s dream, featuring gold fixtures, a center island for prep and conversation, a gas range with pot filler, tile backsplash, quartz countertops, and a corner pantry. The adjoining dining area is expansive, perfect for hosting holiday meals or weekday dinners. A main floor bedroom offers the flexibility of multigenerational living or a quiet guest retreat, while the foyer offers direct access to the heated, fully finished double garage. Upstairs, the primary suite features a beautiful 4-piece ensuite with a soaker tub and a tiled shower alongside a walk in closet, plus two additional spacious bedrooms, a functional laundry room, and the main 4pc bathroom. Downstairs has been recently redeveloped with family living in mind. You’ll find a cozy rec space, a sleek dry bar, two additional bedrooms, a freshly renovated 4pc bathroom, and generous storage throughout. Step outside to a backyard oasis with a composite deck, surround sound speakers to set the mood, a patio space for summer evenings (hot tub is negotiable), a shed, and even a front porch made for storm watching and soaking up Saskatchewan skies. This home truly has it all - show-stopping design, purposeful upgrades, and a heart that welcomes you the moment you walk in. It's a home where love lives and lifelong memories are waiting to be made. (id:57557)
Lower - 380 Jane Street
Toronto, Ontario
Welcome to this beautifully renovated 2-bedroom apartment, offering over 1,300 sq/ft of bright, open-concept living in the heart of Baby Point and Runnymede.This thoughtfully updated home features a sleek, modern kitchen equipped with stainless steel appliances, a built-in dishwasher, and convenient ensuite laundry. Enjoy two spa-inspired bathrooms, elegant hardwood flooring, and high-quality tile finishes that elevate both comfort and style.Step outside onto your private deck perfect for morning coffee or evening relaxation and immerse yourself in one of Torontos most desirable neighbourhoods. With charming shops, localcafes, and easy access to transit just steps away, this location offers the ideal blend ofconvenience and community.Small hydro component. Tenant insurance required. (id:57557)
103 9149 Saturna Drive
Burnaby, British Columbia
This spacious 1 level 3 bedroom unit of Mountainwood complex is located at quiet Simon Fraser Hill. Walking distance to school, park and Lougheed Mall and skytrain. Close to SFU. It comes with 2 covered parking stalls and provide excellent value either living in or investment. Bathroom was remodeled and wall was painted in 2024. Amenities include an office, Gym and Swimming Pool. Easy to show. Open House 2pm-4pm on Sun 20th, by appointment only. (id:57557)
101 335 Kingsmere Boulevard
Saskatoon, Saskatchewan
South-facing, main-floor condo is in the sought-after neighbourhood of Lakeview. Main floor make it ideal for anyone wanting to avoid stairs. Walk-in and your living room is large and open to view the living room while a fire place sits in the corner to add a nice look to your entertaining room. New flooring put in whole home with large tiles in the kitchen, and bathrooms. The glass double doors open onto a roomy patio with a great storage unit. The spacious primary bedroom with a walk-in closet and 2-pc ensuite. The airy secondary bedroom is ready to accommodate your guests and the third bedroom makes for a great office. This unit has plenty of storage space, and pets are welcomed with some restrictions. Contact your local Saskatoon REALTOR® for more information! (id:57557)
10 Thunderbird Trail
Brampton, Ontario
Excellent Location, Welcome to 10 Thunderbird Trail, a beautifully maintained and freshly updated Carpet Free family home located in Brampton's desirable Sandringham-Wellington neighborhood. This spacious 3+1 bedroom, 3 bathrooms Townhome is attached by a Garage from one Side, and a freshly painted interior. New wooden staircase. The bright, open-concept main floor features large windows, a welcoming living and dining area, and a stylish kitchen complete with stainless steel appliances, New Quartz Countertops, a sleek backsplash, and ample cabinetry. The breakfast area walks out to a private, fully fenced backyard perfect for enjoying outdoor gatherings. No Neighbors Behind, Upstairs, you'll find three Generous bedrooms, including a primary suite with a walk-in closet. The fully finished basement includes a living room, an additional bedroom, a full bathroom, and a kitchen. Ideal for an in-law suite or extended family living. This home also features an attached garage that has a door to the Backyard and a decent-sized driveway that can accommodate 4 Parking. Located just minutes from Brampton Civic Hospital, Top-rated schools, parks, shopping centers, Steps to public transit, and major highways, this move-in-ready home offers both comfort and unbeatable convenience in a family-friendly setting. (id:57557)
Main - 174 Evelyn Avenue
Toronto, Ontario
Welcome Home 174 Evelyn Ave. Fantastic 2 Bedroom Main Floor Apartment That Is Ready For You ToCall It Home. Features Hardwood Floors Throughout Huge Principal Rooms And Walk-In Closet O?The Primary. Ideal For Single Professionals Or Couple. The 2nd Bedroom Would Be A FantasticO?ce Solution. Street Parking Is Available. Come, See, And Fall In Love. (id:57557)
228 Elgin Street
Govan, Saskatchewan
Welcome to Govan, one of the friendliest towns around! Your new home is a move in ready bungalow featuring 3 bedrooms, and 2 bathrooms. Enjoy warm summer nights in your huge backyard and sunroom or drive minutes to Last Mountain Lake for some world class walleye fishing! Recent upgrades include a new furnace, water heater and shingles! This home is a gem and waiting for your family to call it home. (id:57557)
402 Pasqua Lake Road
Fort San, Saskatchewan
This year-round lakefront home offers 50 feet of shoreline on scenic Pasqua Lake, with 1,831 sq. ft. of well-planned living space across two levels. Inside, you'll find two spacious bedrooms—each with its own private ensuite. The primary bedroom goes a step further with a 15' x 11' ensuite/dressing area that offers a touch of luxury and privacy. The modern kitchen is built for gatherings, featuring a strikingly large island and updated finishes. The open layout flows onto two outdoor spaces—a main-level deck and a second-story balcony—both redone with low-maintenance decking to maximize your time enjoying the view, not maintaining it. The single attached garage provides convenience, while the beautifully treed yard with established perennials adds to the property’s charm and curb appeal. Downstairs, the basement hosts the mechanical systems, including in-floor a boiler system, and a tidy storage area. Please note: the dock and boat lift are not included in the sale. For your private tour, please reach out to your favorite local agent. (id:57557)
2176 Lindsay Street
Regina, Saskatchewan
Welcome to this charming character home—ideal for first-time buyers, downsizers, or investors seeking a solid rental property. Major upgrades are already done, offering convenience and peace of mind. Enter through the heated front sunroom, a perfect year-round space. Inside, the open-concept main floor features open concept living and abundant natural light. The cozy kitchen boasts white cabinetry, stainless steel appliances, portable dishwasher, walk-in pantry, and a moveable island (included). A bright bonus room at the back makes a great office or extra living area. Upstairs, you’ll find two generously sized bedrooms and a stylishly updated bathroom with tile tub surround. The primary bedroom fits a king-sized bed and features mirrored closet doors. The second bedroom includes a charming dormer—ideal as a reading nook or play space. The basement houses laundry, utilities, and plenty of storage. The rear parking area is lit by a solar-powered motion-activated light, and there’s space for a future garage with alley access. The fully fenced backyard features maintenance-free PVC fencing and a newer shed. Recent updates include: kitchen, bath, windows, 100 amp electrical panel, shingles, soffit, fascia, eaves, central A/C, and an owned alarm system. Included: fridge, stove, dishwasher, washer, dryer, microwave hood fan, moveable island and deep freeze. Located near the Core Ritchie Community Centre with access to a library, wellness facility, gym, playground, and indoor/outdoor rinks. This home offers great value and rental potential—don’t miss out! (id:57557)
5500 Steeles Avenue W
Milton, Ontario
Imagine a place where your kids can roam free, your dogs lead the way, and every sunset feels like a show just for you. Nestled against the Niagara Escarpment, this 6042.22 sq ft modern home sits on 13.5 acres of private forest, rolling lawns, and endless adventure, your own family retreat just minutes from the city. Designed for real life and real connection, it blends the clean lines of modern architecture with the warmth of nature. Inside, soaring 24-ft ceilings and floor-to-ceiling glass walls let the outside in, flooding the open-concept layout with sunlight and views that stretch for miles. The heart of the home is the kitchen, sleek, spacious, and built for gatherings big and small. Bake cookies at the island, host birthday dinners, or enjoy quiet Sunday mornings as the kids play in the next room. With five large bedrooms and seven bathrooms, there's space for everyone to spread out and still come together. The main-floor primary suite is a quiet escape, with a spa-like ensuite that makes every day feel like a hotel stay. Need extra space for in-laws, a nanny, or an independent teen? A separate suite offers total flexibility and privacy. Step outside and you'll find room to explore, play, and breathe, whether it's swimming in the saltwater pool, following winding trails through the woods, or dipping your toes in the stream. Ten walkouts lead to Malibu-style decks with glass railings and a green roof edge, perfect for family BBQs or watching the stars. There's parking for all your guests, top-tier insulation for year-round comfort, and even a 2.5-acre field for a pony, hobby farm, or just more space to roam. This isn't just a house. It's where childhood memories are made, family traditions begin, and life slows down, just enough to enjoy every moment. From sunrise coffees to starlit swims, this is the kind of place your family will never outgrow. Its home, in every sense of the word. (id:57557)
4 181 Ravine Drive
Port Moody, British Columbia
RARE to find a home this W this much space + A/C: 2358 sqft CORNER, FULLY UPDATED 3 bdrm, 2.5 bath + LG Rec Rm W tons of storage + music Rm. S.facing Main floor W open layout: Updated kitchen W gas range SS appliances + breakfast nook & bright living Rm W S facing LG balcony & A separated media Rm W Gas FP, formal dining Rm & Private shaded deck + 1/2 bathroom. Up is 3 generously sized bedrooms, Primary is super spacious W 4 piece ensuite + true WIC. + laundry Room & 2nd full bathrm. Down is fully finished REC. rm + music rm/storage & 2 car attached garage. Unit has AIR CONDITIONING & HE Natural gas furnace. Complex is well run over $740K in CRF!! 1 blk to Heritage Elementary & 10 min to Heritage Woods Secondary. Strata plan reads 2691sqft. Open House Sun.230-330pm July 13th (id:57557)
327 - 85 Attmar Drive
Brampton, Ontario
Welcome to the Royal Pine Home Built RED PINE ( B) approx. 1095 sq.ft. Beautiful sun filled 2 Bedroom Home in high demand BRAM EAST AREA. ( Bordering to Vaughan ) 1 Underground parking, 1 cage locker. Nestled on the 3rd floor level, 2 storey unit with balcony from living room, Open concept layout. Modern kitchen fully upgraded with quartz counter tops, great location. Walking distance to bus stop. Easy access to hwy 7, 427 , 407 and All shops. (id:57557)
315 9283 Government Street
Burnaby, British Columbia
**brand new appliances** Welcome to Sandlewood by Polygon! This one-bedroom unit, plus an open flex room, encompasses a total living area of 772 sq. ft. It features a spacious open-concept layout that includes a generous dining and living room, a large bedroom with a walk-in closet, a four-piece bathroom with dual sinks, in-suite laundry, and a balcony that's perfect for small gatherings or entertaining. The atmosphere resembles that of a Whistler resort, complete with an outdoor pool, sauna/steam room, hot tub, fitness center, games room, yoga studio, and mini-golf center! It's just a short walk to Lougheed Mall and SkyTrain, as well as parks, shopping, and more! The unit comes with one parking stall, and pets and rentals are permitted. (id:57557)
403 4685 Valley Drive
Vancouver, British Columbia
Welcome to Marguerite House in desirable Quilchena location. This elegant and comfortable 3 bedroom, 3 bathroom upper unit with a fantastic layout. Kitchen outfitted with stainless steel appliances, gas range, built in over, microwave and lots of cabinet space. Upgraded wiring in the living room provides surround sound. Large windows to allow plenty of natural light. Gorgeous views of Quilchena Park and the mountains. Great amenities including a concierge and outdoor pool. Close to parks, shopping, restaurants and much more. Catchments: Shaughnessy Elementary, Prince of Wales Secondary, Kitsilano Secondary (id:57557)
2 - 12 Arkley Crescent
Toronto, Ontario
Stunning and fully furnished 1-bedroom lower level unit rental. Move-in ready and perfect for young professionals. Enjoy bright, spacious rooms with large windows and a carpet-free living space and incredible in floor heating for comfort no matter the time of year. The lower level features top-of-the-line renovations, including: Windows, furnace, A/C, In-floor heating for ultimate comfort, Upgraded electrical and plumbing systems. Premium finishes and appliances throughout. Unfurnished may be possible. Make this spectacular unit yours and experience the perfect blend of style, comfort, and convenience! (id:57557)
1803 5051 Imperial Street
Burnaby, British Columbia
Welcome to The Imperial - this East-facing 2 bed, 2 bath residence offers breathtaking panoramic views of the mountains, city, and a peek-a-boo glimpse of Deer Lake. The expansive wraparound balcony spams the length of the unit, providing the perfect space to soak in the sunrise and surrounding beauty. Inside, you'll find the thoughtfully designed layout featuring a spacious primary bedroom with a generous walk-in closet, and well-separated bedrooms for added comfort and privacy. Ideally located just a short walk to Bonsor Recreation Complex, Skytrain and all the shopping, dining, and entertainment of Metrotown--close enough to enjoy the convenience, yet tucked away from the hustle and bustle. Experience elevated urban living in one of Metrotown's most sought-after buildings. (id:57557)
1203 8750 University Crescent
Burnaby, British Columbia
Welcome to this exceptional 3-bed, 2-bat penthouse at Hamilton, built by the Mosaic. Perfect for students and university faculty, this home is ideally located near SFU Burnaby, offering a safe and dynamic community-whether for personal residence or as a high-demand rental. A standout feature is the expansive 653 SF private deck, providing incredible outdoor space right outside your door. Plus, the 12th-floor rooftop deck offers a dedicated BBQ area with tables, perfect for outdoor dining with breathtaking views. Inside, 10-foot ceilings invite abundant natural light, enhancing the airy feel. Steps from Nesters Market, Tim Hortons, Starbucks, and more, this penthouse offers stunning views, exceptional outdoor spaces, and unmatched convenience-a rare find in Burnaby! 2 Parking+2 Storage. (id:57557)
1107 1 Renaissance Square
New Westminster, British Columbia
Bright & spacious 2 bed/2 bath CORNER home with WATER VIEWS in the Q - a CONCRETE building located in the New West Quay. Efficient layout features separated bedrooms, open kitchen, living and dining areas and a large balcony. Large KING SIZED primary bedroom has double closets & a 4 piece ensuite bath. GRANITE counters throughout and stainless steel appliances in the kitchen. Well maintained building with a strong contingency fund and proactive strata. AMENITIES: Gym, Clubhouse, Large shared patio on the 4th level. 1 Parking included. 2 pets and rentals allowed. Ideally located in The Quay, walking distance to Westminster Skytrain Station, River Market (shopping & restaurants) and the Boardwalk. (id:57557)
1101 9541 Erickson Drive
Burnaby, British Columbia
Experience comfort, convenience, and incredible value at Erickson Tower. This bright and airy 2-bedroom condo offers nearly 900 sqft of living space with stunning city and greenspace views at a low price. Perfect for first-time buyers, investors, and families, this well-maintained concrete building features fantastic amenities, including an exercise centre, indoor pool, recreation centre, and sauna/steam room. Recent building updates include rain screening (2020), new roof (2021), and re-piping (2016). In addition, windows, gardening primeters, and elevators are fully renovated 2 years ago. Rentals allowed, making it a great investment. Pet-friendly (2 cats, no dogs). Shared laundry. Includes 1 parking and 1 storage locker. (id:57557)
316 Sasamat Lane
North Vancouver, British Columbia
This is the one! Incredible WATERFRONT lot with DIRECT ROAD ACCESS & Approved PRIVATE LANE. Plans ready to go for a gorgeous West Coast Modern Home, already reviewed with an Award Winning Builder and ready for you to make it a reality! Stunning Contemporary Design thoughtfully uses the windows, vaulted ceilings and skylights to capture the exquisite views, light and nature all around. Each floor is wrapped with extensive decks for perfect for relaxing and entertaining. The attached 2-car garage adds convenience, making this a perfect blend of style, functionality, and tranquility. All consultants & reports already done & with DNV (GeoTech, Architechtural, Tree ...) & APPROVED! To fully understand the plans and new lane design - please call for appt. VIDEO LINK https://shorturl.at/Pn35e (id:57557)
1544 South Lancelot Road
Huntsville, Ontario
Welcome to one of Muskoka's best-kept secrets - a rare opportunity to own 350' of pristine, west-facing shoreline on beautiful Groves Lake. Where quiet is the luxury and views are the reward. Set just 15 minutes to Downtown Huntsville, this picture-perfect property is located on a quiet, high-end lake where only a few fortunate owners get to call it home. Tucked into mature trees and approached by a long, private driveway, the level lot offers a world of possibilities. Spanning over 2+ acres of level, forested land with complete privacy, this property offers hydro at the lot line and several possible spots where your four-season getaway could take shape. The shoreline is untouched. The experience? Unmatched. Think swims that start your day, paddles that clear your mind, and time moves at the rhythm of the lake. Everything feels like perfect tranquility. Framing one of the longest, most breathtaking views on Groves Lake, this rare western exposure offers an ever-changing canvas of light - from sun-drenched mornings to golden hour reflections that stretch across the water. In Muskoka, few orientations are as coveted, or as unforgettable. With private, year-round access, this property invites you to enjoy every season to its fullest. Whether you're planning your forever cottage, investing in premium Muskoka land, or simply seeking a quiet place to escape and unwind, this is a rare opportunity to make it yours. This isn't just a waterfront lot it's the beginning of something special. Groves Lake is a place to recharge, reconnect, and truly escape. This is the setting for your next chapter. A place to create, build, and experience the magic of Muskoka in its purest form. (id:57557)
3052 Dundas Street W
Toronto, Ontario
3024 Dundas Street West Endless Potential in the JunctionThis is a great opportunity to own a solid mixed-use building in one of the west ends most dynamic neighbourhoods the Junction.The main floor offers roughly 1,300 sq. ft. of commercial space, ideal for a shop, office, studio, or service business. Theres also a partially finished basement, which gives some bonus flexibility for storage or even further development depending on use.Upstairs, the second floor is a full three-bedroom apartment with its own private entrance from the front and another access point from the rear. Whether youre planning to live upstairs or lease it out, its a comfortable and practical layout.Altogether, the building comes in around 2,600 sq. ft. above grade, and sits on a property that offers strong long-term potential. Theres even been talk about development possibilities here something worth exploring further.Its a great fit for someone looking to combine commercial and residential, or for an investor wanting steady income with upside in a fast-growing pocket of Toronto. (id:57557)
47 - 1616 Haig Boulevard
Mississauga, Ontario
You have great taste! Welcome to this fabulous 3-bedroom condominium townhouse in the heart of the highly sought-after Lakeview community. With a LOW maintenance fee that even includes Rogers HiFibe cable and unlimited Wi-Fi, this move-in-ready home offers the perfect blend of style, comfort, and convenience. Features you will Love: Bright & spacious living-a light-filled interior with large windows throughout, creating a warm, inviting atmosphere. Open-concept design, seamless flow between the living and dining areas, ideal for entertaining or relaxing in style, with upgraded laminate floors and elegant shutters. Generous Bedrooms-three spacious bedrooms, including a primary suite that offers plenty of room to unwind. Flexible Space-a lower-level recreation room that can easily serve as a home office, playroom, or even a fourth bedroom. Built-in garage & parking-secure parking plus additional storage options. Perks: Enjoy the best of Lakeview living just minutes to the lake, parks, golf courses, top-rated schools, and the exciting new Lakeview Village waterfront development. Commuting is a breeze with easy access to the QEW, public transit, and Port Credit. Family-friendly, safe, and well-managed, this condominium complex offers peace of mind and a great community atmosphere. Book your private viewing today of this lovely home. (id:57557)
41205 Old Buffalo Trail
Rural Rocky View County, Alberta
Stunning Mountain View... that's all yours! Welcome to 41205 Old Buffalo Trail Just 10 minutes north of Cochrane on Highway 22/Cowboy Trail featuring a 2397 sq. ft. 4 bedroom, 3 bathroom, 2 story on 36.2 acres that offers so much potential. Starting with the home... Stucco and Brick exterior, surrounded by flower beds, inviting front entrance that welcomes you into a large foyer showcasing oak staircase, vaulted ceilings, and oversized windows to take in the surrounding views, with guest bedroom tucked off to the side. Formal living room /dining room open concept that flows into a spacious west facing kitchen with timeless oak cabinets, island, jennair gas cook top, built-in microwave, kitchen eating area with access to west facing deck to enjoy the stunning views, and family room with wood stove and built-in book shelves. The back entrance from the double attached garage shares a laundry mudroom combo with a stand alone shower, and a 2 piece bath. The upper level presents your primary bedroom with your own private balcony, walk-in closet, large 4 piece en-suite with soaker jetted tub, and stand alone shower. Two more bedrooms and a 4 piece bath complete this floor. The basement is unfinished with a walk up to the back yard. Other features of the property is a 24' x 48 ' shop / barn with tandem parking stall with a gravel floor and attached workshop with power. The property is fenced and would make a great start up for a hobby farm. Make your appointment to view today. This one won't last! (id:57557)

