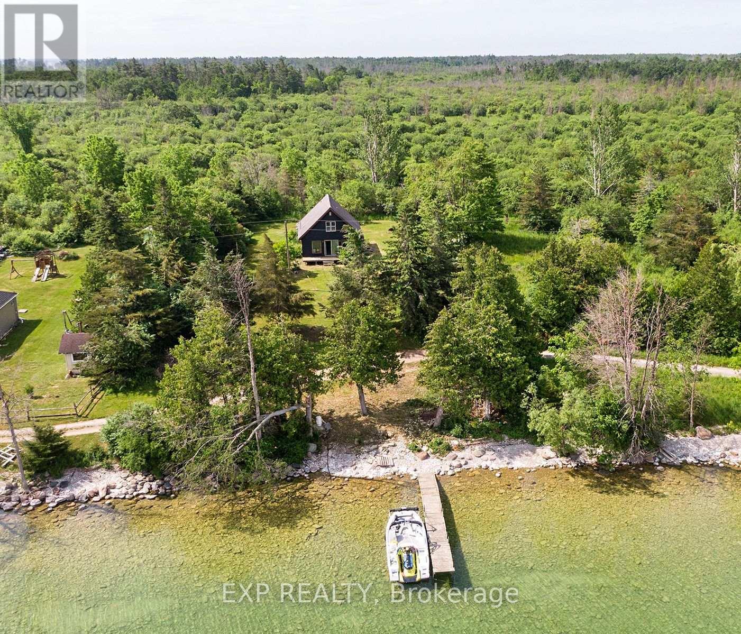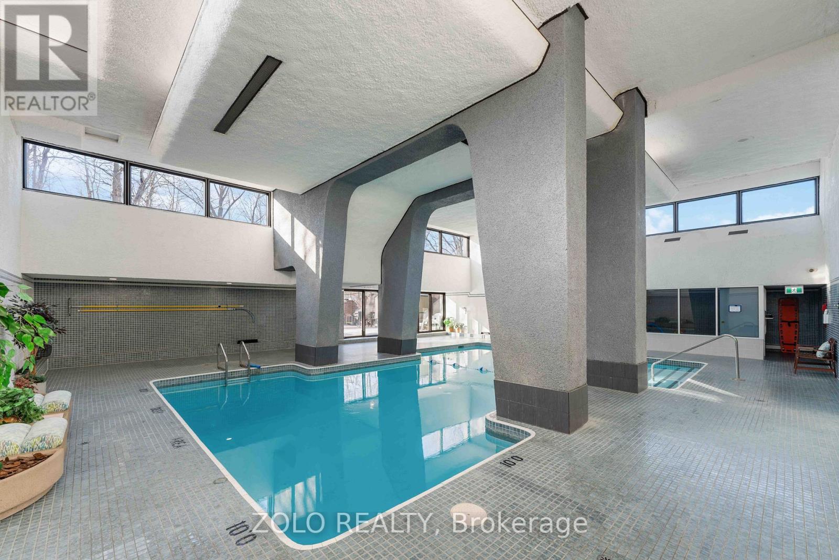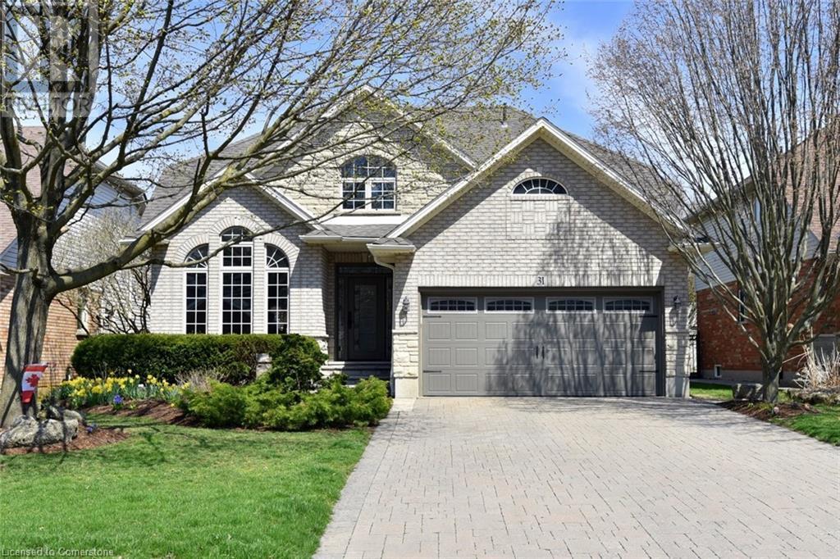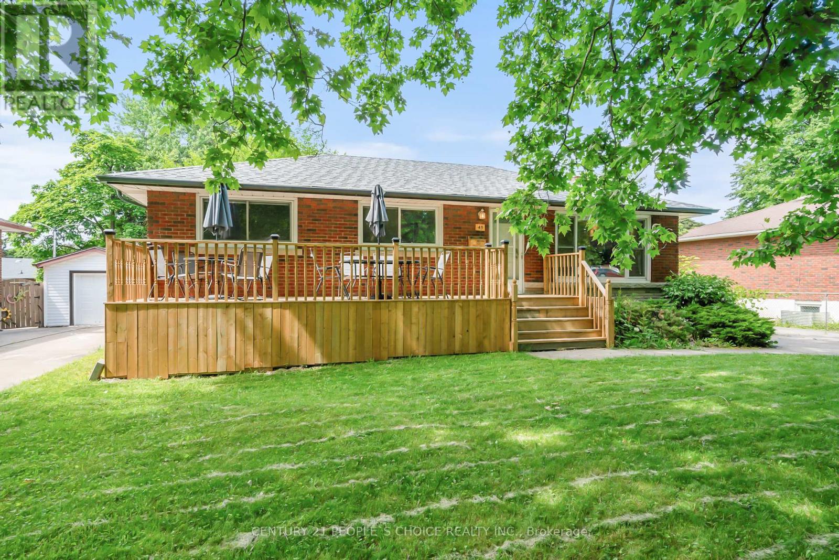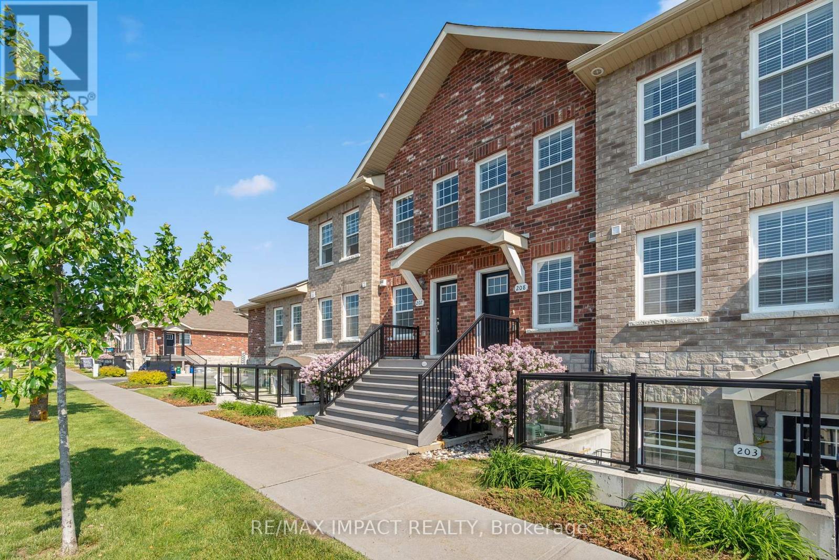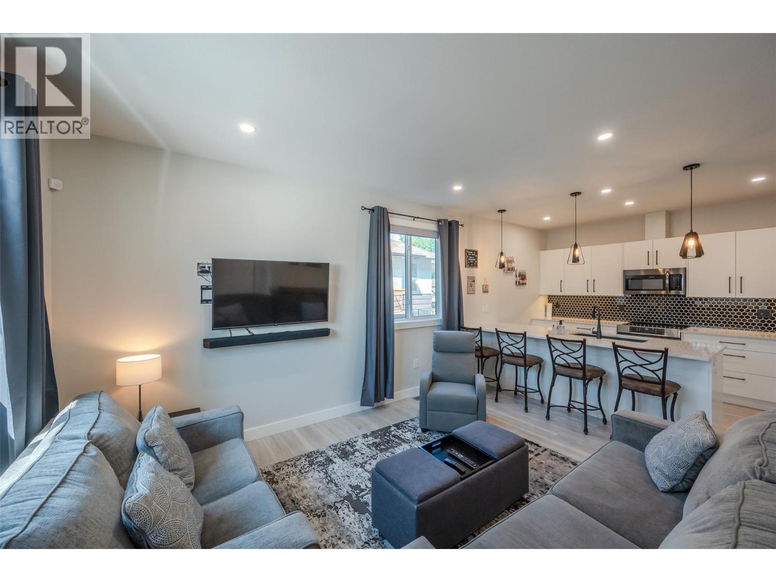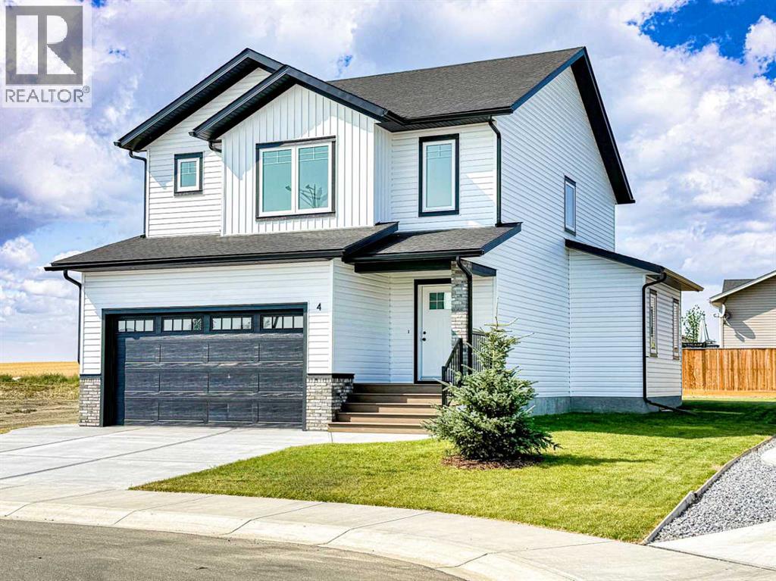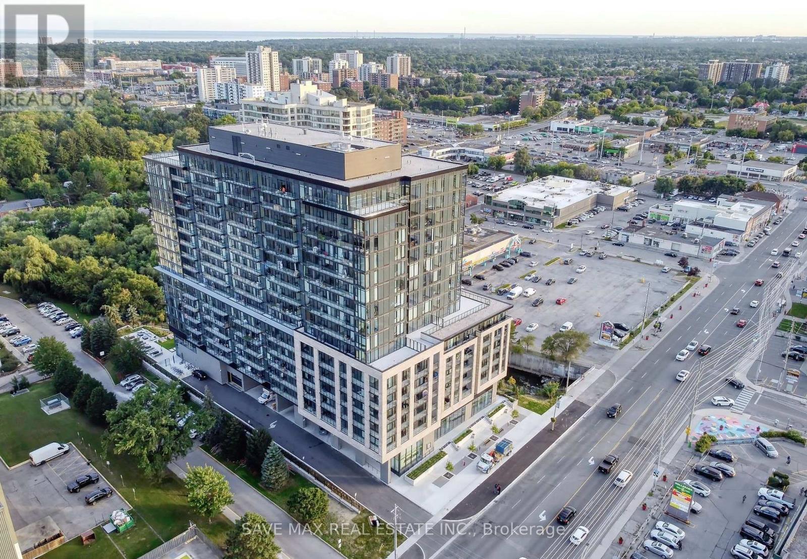40658 Shore Road
Brock, Ontario
Welcome To Your Private Escape On Peaceful Thorah Island. This Exceptional Waterfront Property On The East Shore Of Lake Simcoe Features Clean, Shallow-Entry Water - Perfect For Swimming, Paddleboarding, Canoeing, And Fishing Right From Your Shoreline. Set On Approximately 85 Acres Of Mixed Bush And Trees, The Property Offers Unmatched Privacy And Natural Beauty. The 4-Bedroom Cottage Includes A Durable Steel Roof, Electrical Heating, And Walk-Out To A Spacious Deck With Panoramic Lake Views. Further Into The Property, A Separate One-Bedroom Cottage Provides Additional Space And Privacy - Ideal For Guests, Creative Workspace, Or Extended Family. A Rustic Barn Structure Also Sits Deeper On The Land. Both Buildings Need TLC, But They Are In Place And Full Of Potential For Those With Vision. Accessible Only By Boat, Thorah Island Offers A Serene, Unspoiled Environment Just A Short 10-Minute Ride From Beaverton And Less Than 2 Hours From The GTA. Don't Miss The Opportunity To Own A Truly Unique Piece Of Lake Simcoe. (id:57557)
808 - 1285 Cahill Drive E
Ottawa, Ontario
NEWLY RENOVATED! - self leveling floors (2025)- new flooring (2025)- paint (2025)- balcony tiles (2025)-new vanity (2025)- shower and toilets (2019)- bathroom tile (2019)- kitchen cabinets (2019)- appliances(2019) Welcome to Strathmore Towers, where modern comfort meets unbeatable convenience. Thisbeautifully renovated 2-bedroom, 2 full-bath unit offers a fresh and contemporary living space that'sperfect for professionals, downsizers, or small families alike. Enjoy a thoughtfully updated interior withspacious bedrooms, sleek bathrooms, and a functional layout designed for both relaxation and entertaining.You also have the convenience of a parking space and a locker. Located just steps from shopping, publictransit, LRT, parks, and recreation facilities, this home puts you in the heart of it all, offering the idealurban lifestyle. Residents of Strathmore Towers enjoy a variety of amenities, including a gym, party room,guest suites, outdoor pool, sauna, and much more, designed to enhance your everyday living experience.Don't miss this opportunity to own a move-in-ready unit! (id:57557)
201 - 415 Greenview Avenue N
Ottawa, Ontario
Imagine living in this beautiful 2-bedroom, 1-bathroom condo, with gorgeous hardwood flooring throughout.Ideally located just a short walk from Britannia Beach, bicycle trails, and the new LRT station, this unit offers convenience and charm in abundance. You'll find plenty of storage space, including an additional storage locker and an underground parking space. The pet-friendly, well-managed building boasts a variety of amenities: Saltwater pool, Sauna, Exercise room, Squash courts, Party room, Library, Hobby room, Bicycle storage, BBQ area and Entertainment room. The condo features two spacious bedrooms, a bright kitchen, and a dining area that opens to a sunken living space. A patio door leads to a large balcony, perfect for entertaining or relaxing. Condo fees include heat, hydro, and water/sewer, offering you great value and peace of mind. The condo has been freshly painted and professionally cleaned. Status documents and condo rules available from December 2024. PROBATE HAS BEEN COMPLETED. (id:57557)
31 Blasdell Court
Ancaster, Ontario
Welcome home to 31 Blasdell Court in beautiful Ancaster! This impressive one and a half storey home is located in the family friendly Maple Lane Annex neighbourhood. This home has been meticulously maintained and updated by its original owners, and boasts more than 2,700 sq.ft. of finished living space. The lovely stone and brick exterior welcomes you into the inviting light filled foyer that opens onto the stunning dining room with a vaulted tray ceiling with inset lighting. The beautifully updated kitchen features custom two tone grey and cream cabinetry with luxurious quartz countertops and unique backsplash detail and integrated work space. The great room has the WOW factor with cathedral ceiling and custom gas fireplace. The much coveted main floor primary bedroom features a custom built closet wall, and a wonderful spa like ensuite with double vanity, walk in shower and freestanding tub. A two piece powder room and laundry area complete this level. Upstairs, you will find two good sized bedrooms with a 4-piece main bath. Downstairs is the fully finished and very spacious family room area, a craft room (could be a fourth bedroom with addition of egress window), a 3 piece bath as well as a utility room with workbench. The home has been tastefully landscaped, and the rear yard is fully fenced. Only minutes to the Highway 403 ramp and steps from Bishop Tonnos Secondary School. Excellent shopping, dining and other amenities are mere minutes away. Don't hesitate to book your showing as this home is truly the complete package! (id:57557)
10 Harper Boulevard
Brantford, Ontario
This exquisite custom-built residence showcases refined elegance across 6 bedrooms and 7 bathrooms, set on a professionally landscaped 1-acre lot in a prestigious enclave of homes. Step inside to discover soaring 10 ceilings on the main level accentuated by pot lights and elegant California shutters throughout. The gourmet kitchen is open to the grand great room which showcases a coffered ceiling and a sleek electric fireplace. Designed with the home chef in mind, the kitchen features premium finishes and an expansive workspace, ideal for entertaining and everyday living. The formal dining room is accented with classic wainscoting, creating a refined setting for hosting memorable dinners. The main-level primary suite is a true retreat, featuring a luxurious ensuite bathroom designed for relaxation and comfort. A custom oversized walk-in closet with built-in organizers combines luxury with everyday functionality. Nearby, a second bedroom provides additional sleeping quarters and a walk-in closet, ideal for guests or multigenerational living. Upstairs, a spacious family room highlighted by a cozy gas fireplace creates a welcoming gathering space perfect for relaxing. This inviting lounge seamlessly connects to two generously sized bedrooms, each with its own private ensuite bathroom and walk-in closet, ensuring comfort and privacy for family or guests. The fully finished basement is thoughtfully designed for entertaining and everyday living. It features a sleek wet bar, a spacious recreation area, a dedicated home gym and two additional bedrooms, each paired with a full bathroom. This level offers exceptional versatility, comfort and modern convenience. Outdoors, experience resort-style living with a sparkling inground heated saltwater pool, covered patio with built-in BBQ, irrigation system and ample space for entertaining. With a spacious triple car garage and every amenity thoughtfully designed, this is a home that truly has it all. RSA. LUXURY CERTIFIED. (id:57557)
45 Chestnut Street W
St. Catharines, Ontario
Welcome to 45 Chestnut Street W, a beautifully maintained bungalow located in the highly desirable Glenridge neighborhood. This home is just minutes from Brock University, Ridley College, Niagara College, the Outlet Collection at Niagara, and only steps from the Pen Centre. The property features 3 plus 2 bedrooms and 4 full bathrooms, offering plenty of space for families or those looking for a strong investment opportunity. The fully finished basement includes a separate entrance, making it ideal for an in-law suite or potential rental unit. The main floor is bright and welcoming, with a spacious living room, three well-sized bedrooms, and two full bathrooms including a private en-suite. Whether you are looking for a comfortable family home or an income-generating property in one of St. Catharines most sought-after communities, this home offers exceptional value. (id:57557)
208 - 440 Lonsberry Drive
Cobourg, Ontario
Welcome to this beautifully appointed 2-bedroom, 2-bathroom condo nestled in Cobourg's sought-after East Village neighbourhood. Just a short stroll from the vibrant downtown core and the picturesque shores of Lake Ontario, this stylish home offers the perfect blend of comfort and convenience. Bathed in natural light from its desirable southern exposure, the main floor features an inviting open-concept layout, ideal for both everyday living and entertaining. The living and dining area is enhanced by large windows that create a warm, airy ambiance with a modern touch. Upstairs, you'll find two generously sized bedrooms, each offering a serene retreat for rest and relaxation. With its thoughtful layout, contemporary finishes, and unbeatable location, this truly move-in ready home is a fantastic opportunity to enjoy the best of Cobourg living. (id:57557)
547 Westminster Avenue Unit# 101
Penticton, British Columbia
Welcome to 101-547 Westminster Avenue W – an immaculate, modern half duplex built in 2020 by Brentview Developments. This stunning home feels just like new, showcasing exquisite craftsmanship, quality finishings, and a generous, functional layout designed for comfortable living. Featuring 3 spacious bedrooms and 2.5 bathrooms, this home offers refined touches throughout, including quartz countertops, Kohler fixtures, and high-efficiency heating and air conditioning for year-round comfort. The spacious main living area flows seamlessly to a large, sunny patio complete with a covered gazebo, perfect for relaxing or entertaining under the south sun. Ideal for young professionals, families, or retirees, the location is unbeatable. Nestled in the heart of Penticton’s most walkable neighbourhood, you're just steps to craft breweries, restaurants, Main Street shopping, and only a few blocks from Okanagan Lake, the beach, and the Penticton Community Centre. A truly turnkey opportunity to own a high-quality home in one of Penticton’s most vibrant areas. No strata fees associated with this half duplex. (id:57557)
704 200th Avenue
Castlegar, British Columbia
A GREAT PLACE TO START! Check out this very nice package with room to grow. This home features a good size family room right off the main entrance. There's 4 bedrooms, a full bath and laundry as well. The light and bright eat-in kitchen offers plenty of cabinetry, good lighting, lots of prep space, and room for a big table. The adjoining living room has room for all your comfy furniture and your big screen TV. Step outside to the massive covered deck where the barbecue is always welcome and there's space for everyone. Now for the man of the house, a 24 x 36 shop with it's own power and 10 foot bay door. The lot is .41 of an acre and is flat and usable. This property has great highway exposure and would work well for a home based business. The adjacent property can be purchased from the right of way that is being decommissioned. (id:57557)
4 Williams Avenue
Olds, Alberta
Modern Comfort Meets Thoughtful Design. Welcome to 4 Williams Avenue—a beautifully crafted, brand-new home that seamlessly blends comfort, style, and convenience in the heart of Olds. Designed with both functionality and elegance in mind, this residence features 4 spacious bedrooms, 4 bathrooms, and sun-filled living spaces. The main floor showcases a bright open-concept layout, centered around a contemporary kitchen with a large island—perfect for casual dining or entertaining. The adjacent dining area leads through a west-facing patio door to a covered deck complete with a gas BBQ hookup, ideal for enjoying evening sunsets. The living room offers a warm and welcoming space, perfect for hosting guests or unwinding after a long day. This level also includes a stylish 2-piece powder room, a practical boot room, and access to the double attached garage, equipped with in-floor heating and pre-wired for an EV charger. Upstairs, the spacious primary suite offers a private retreat, featuring a generous walk-in closet and a sleek 4-piece ensuite. Two additional bedrooms share another well-appointed 4-piece bathroom, while a conveniently located laundry room completes the upper level. The fully finished basement provides even more living space, built with energy-efficient ICF walls and in-floor heating for year-round comfort. This level includes a cozy family room, a fourth bedroom, and an additional 4-piece bathroom—ideal for guests or extended family. High-end finishes throughout the home include durable vinyl plank flooring and elegant quartz countertops, combining low maintenance with modern style. Take in scenic horizon mountain views that add a stunning natural backdrop to your daily life. Built with sustainability in mind, this home is solar-ready—future-proofed for energy-efficient living. Whether you’re looking for your forever home or a welcoming retreat, this property offers the perfect opportunity to live comfortably in a thriving, family-friendly community, clo se to schools. Don’t miss your chance—book your showing today and discover all that this property has to offer! (id:57557)
8 Waterford Manor
Chestermere, Alberta
***QUICK POSSESSION SHOW HOME*** FRONT DOUBLE GARAGE , 3 Bedrooms + Bonus Room + Den | 2.5 Baths | The most popular Moana model, on a 33 feet wide lot, situated in the Waterford Community, minutes from the lake. Experience the epitome of open concept living, featuring upgrades such as 9 ft Ceilings on main floor and basement, metal spindles on railing, 3cm quartz countertops, LVP flooring, under mount sinks convenient upstairs laundry and so much more! Great room includes an electric fireplace which adds style and warmth perfect for chilly nights. The kitchen is completed with a huge island, perfect for gathering families and friends, soft close cabinets and drawers throughout, spacious pantry plus extra counter space, new appliance package including chimney exhaust fan, smooth top electric range, built-in microwave and UPGRADED refrigerator and dishwasher. The dining room can host a big family. Upstairs, indulge in the comfort of your perfectly sized central bonus room, ideal for streaming your favourite movies. Retreat to the spacious master suite with an ensuite and walk-in closet for a relaxing escape. The conveniently located laundry room and two secondary bedrooms, both with walk-in-closets, complete the second level. The basement is unfinished but comes with 9 feet ceilings, separate side entrance and a mechanical room moved to a corner. Proximity to the CALGARY, schools, diverse retail and culinary delights are just some of the highlights. Call to book your showing now !!!!!!! (id:57557)
510 - 86 Dundas Street E
Mississauga, Ontario
Luxurious & Spacious 1+Den(Den can be used as 2nd Bedroom) 2 Full Washrooms at Artform Condos - at one of the Best location - heart of the Cooksville. Walking Distance to Upcoming LRT and Cooksville Go Station. Bright unit features sleek laminate flooring, Stainless steel appliances and Quartz countertops. Master W/ Ensuite and Den is size of a Bedroom with sliding door. Floor-to-ceiling windows and luxurious high-end finishes throughout. Includes Parking and a Locker. Good Size Balcony. Building Amenities: 24/7 concierge State-of-the-art fitness centre, Party room Rooftop terrace. Don't Miss!! (id:57557)

