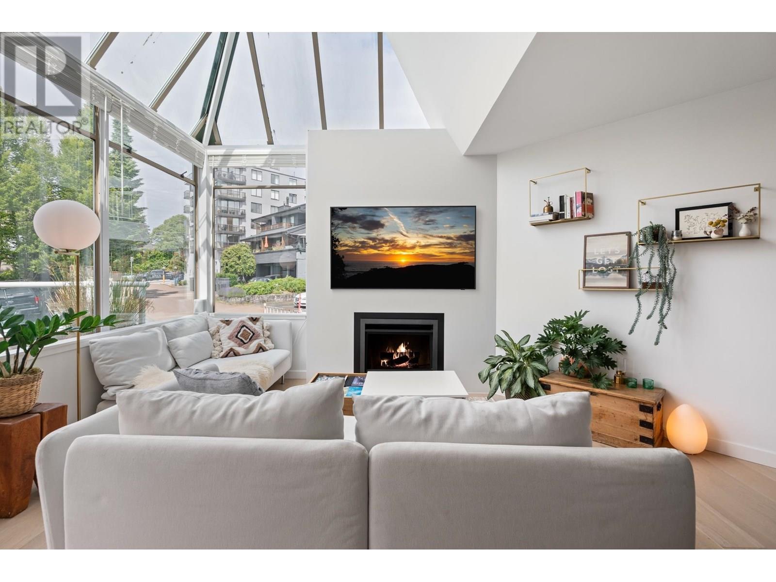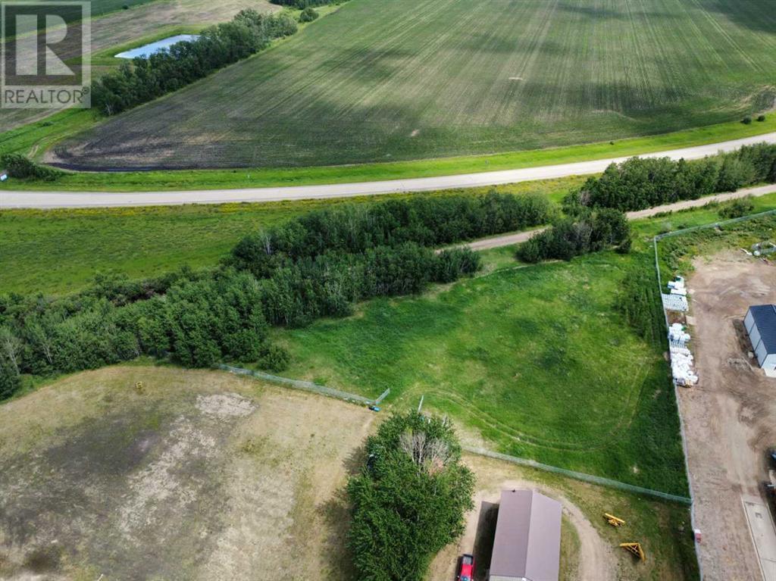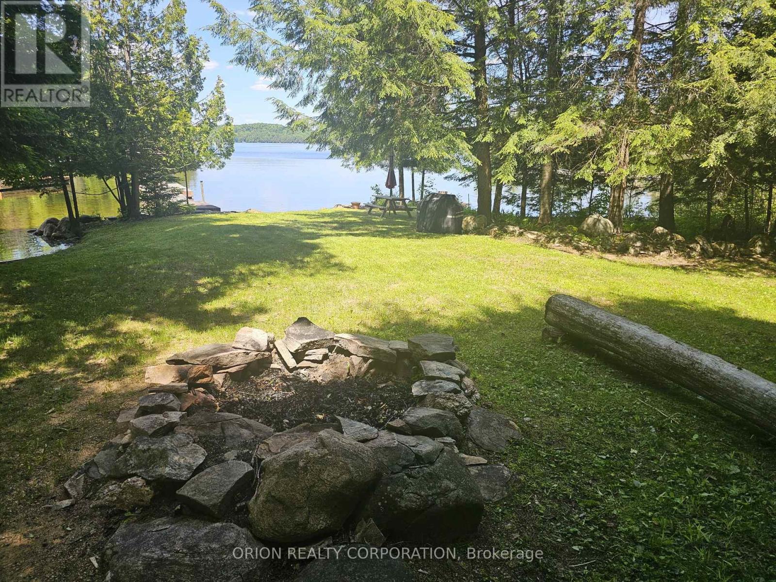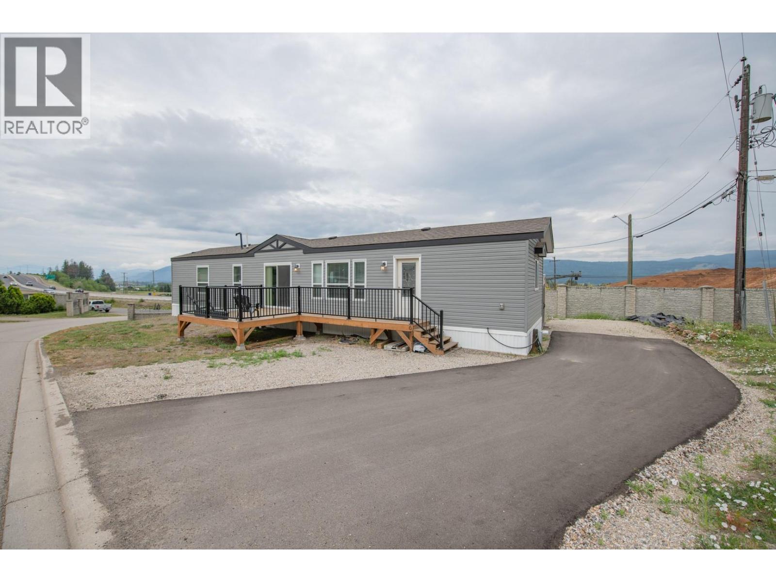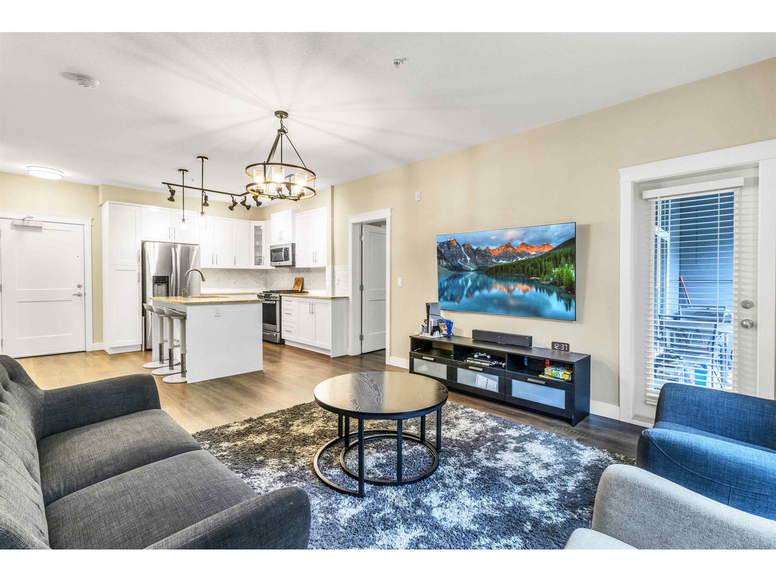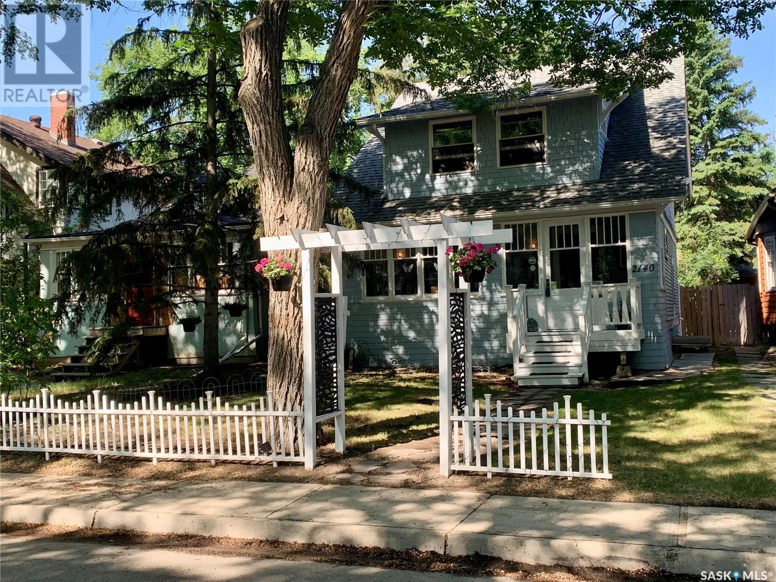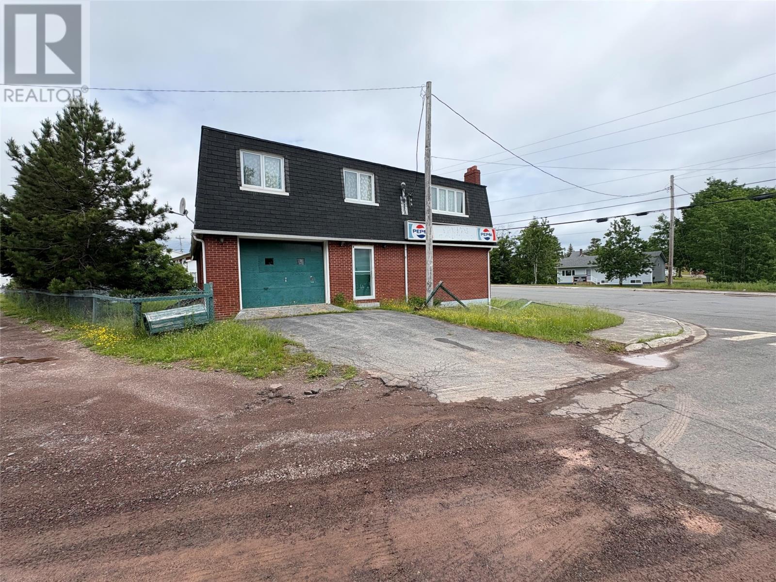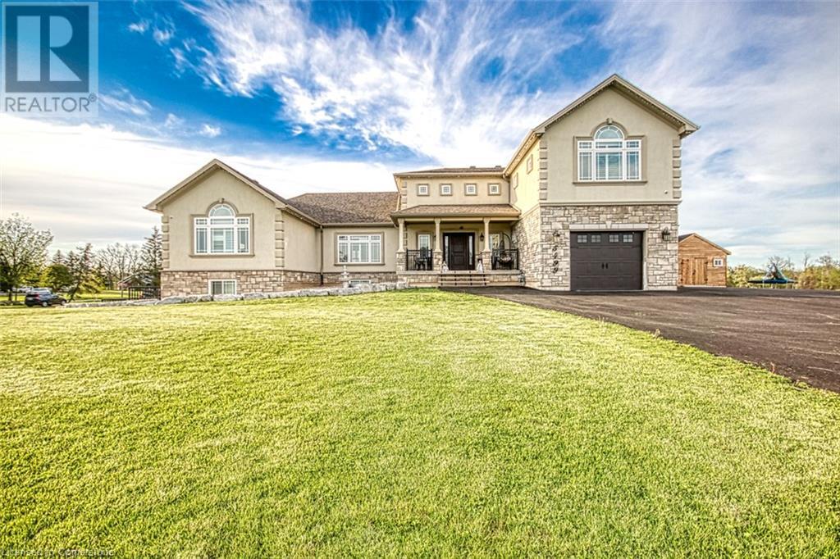204 565 17th Street
West Vancouver, British Columbia
Enjoy easy living steps from the oceanfront and all the best of Ambleside in this stunning, SW-facing corner unit impressing even the most discerning with lofty vaulted ceilings and generous skylights. Thoughtfully renovated, the attention to detail throughout creates a warm and inviting aesthetic: from the angled hardwood flooring, to the designer kitchen and spa-like bathrooms. The spacious primary offers patio access, walk-in closet with custom built-ins and serene ensuite bath with deep soaker tub and recessed lighting. Enjoy an XL, west-facing, 200+ square ft private patio with updated modern pavers for summer entertaining. Features include a cozy gas fireplace, in-suite laundry, 2 side-by-side parking spots with hose access and an XL storage locker. OPEN HOUSE JUNE 21st 2-4pm (id:57557)
Lot 11, Blk 7 Plan 8620012
Marwayne, Alberta
Commercial lot in Marwayne , Alberta. This 1.58 acre parcel sits just east of railway ave and 2nd street south. This triangle piece of land is fenced on two sides and backs on to the old track line. This would make a great storage yard. (id:57557)
57 - 235 Saginaw Parkway
Cambridge, Ontario
Welcome to Unit 57 in the desirable 2 Storey Townhomes of 235 Saginaw, one of Cambridges most sought-after communities! This beautifully maintained ravine unit offers the perfect blend of comfort, style, and location. The main floor features a bright open-concept living/dining area, a functional kitchen with newer appliances, and walkout access to a private patio with a new/fixed deck installation planned by the condo management. Upstairs, youll find 3 spacious bedrooms including a generous primary with double closets, and upgraded washrooms featuring modern finishes. The finished walkout basement opens directly to a private backyard overlooking greenspace, providing extra living space ideal for a rec room, home office, or guest suite. Recent updates include a 2-year-old furnace, AC and water softener, owned hot water tank, stylish new tile work, and fresh touches throughout. Low condo fees, and a quiet, family-friendly complex. Conveniently located near top-rated schools, parks, shopping, public transit, and just minutes from Hwy 401, this move-in-ready unit is ideal for families, first-time buyers, or investors. Dont miss the opportunity to own this upgraded home backing onto nature in a prime Cambridge location! (id:57557)
1817 Trapper's Trail Road
Dysart Et Al, Ontario
Discover and build your dream home/retreat on this beautifully manicured 1+acre lot in the heart of Haliburton! This stunning property has hydro and internet access and is located on a municipal maintained road just 20 minutes from Haliburton Village. This ready to build property is cleared, with a driveway that leads you to a tucked away quiet bay, leaving you with a breath taking view of Miskwabi lake! Positioned on a two-chain lake, renowned for its pristine waters, Miskwabi offers deep waters, lake trout, recreation boating just minutes away from the boat launch, Ice fishing, close to local hiking, ATV & Snowmobile trails & 30 minutes from Sir Sam's ski/bike resort where you can enjoy both your winter & summer recreational sport activities. Use your private beach to relax and enjoy the peaceful summer evenings with captivating sunset views by a campfire with family and friends. Don't miss out of this rare opportunity that will create an inviting setting for endless waterfront fun, gatherings and memorable moments. (id:57557)
306 Holden Street
Kingston, Ontario
Well-Maintained & Ready To Move In Townhouse Located In Kingston, ON. Comes With 3 Bedrooms, 3 Bath And W/O To Backyard. Open Concept Eat-In Kitchen With Combined Living/Dining Room. Steps Away FromSchools, Public Transit, Parks, Hwy, & All Other Amenities. (id:57557)
844 Hutley Road Unit# 6
Armstrong, British Columbia
Priced Below Assessment of $309,000. , #6 is 1st one on your left as you enter Twin Firs Mobile home Park. Nice move in ready 2019 single wide ready for you to enjoy. Great layout with each bedroom located at either ends of the home. Recently paved driveway and newer deck, 8' X 12' Keter shed was added for extra storage. Furniture is available to purchase such as the area rugs, newer Endy queen bed, Sony TV & stand, All kitchen ware dishes & utensils. Add a garage with park approval providing it has the same siding as the mobile home ! New awning over the front door. FYI the location is close to the highway so be sure to do a Google Street view to see exactly where it is. Rentals are Allowed. QUICK POSSESSION. Current Pad is $493.50. Sorry no dogs allowed in the park. RV Parking available for $20. a month if available. (id:57557)
5331 Greenlane Road
Lincoln, Ontario
A rare opportunity for those seeking the dream of country living w/ modern conveniences this property offers space, privacy, and with some needed renovations, incredible potential. Situated on a sprawling 120 x 150 lot, it blends the charm of a rural setting with municipal services at your doorstep & breathtaking views of surrounding orchards, vineyards, and the lake. This unique home is perfect for byrs who value location and are ready to take on a rewarding project one w/ the potential to be transformed into a stunning countryside retreat or forever home. With 4 bdrms (2+2) and 2 full bthrms, the home features a unique layout that invites creativity and vision. The entryway greets you w/ soaring ceilings and skylights, offering a bright, welcoming space easily transformed into a sunroom, home office, or cozy lounge. Inside, youll find luxury vinyl flooring, a gas fireplace, and a large eat-in kitchen with peninsula, gas cooktop, built-in oven, and ample counter space. Two bdrms are on the main flr, including a potential primary suite, and a full 4-piece bath. The second bdrm could also be converted into additional living space to suit your lifestyle. Upstairs, you'll find two spacious bedrooms with new Berber carpet, along with a bonus room ideal as a quiet den or future bathroom renovation. Step outside to your private backyard escape featuring a large covered sitting area, a 20' x 40' heated saltwater pool, and tiled overflow hot tub an entertainers dream ready for revival. The detached garage (Hip Barn) is ready to be transformed. The upstairs loft space offers panoramic views brimming with potential to become a studio, guest suite, or creative hideaway. The garage also includes a workshop with a 60-amp panel, and the driveway fits 8+ vehicles. Just minutes from local amenities with easy highway access, this property is a rare blend of space, location, and opportunity. Bring your ideas, roll up your sleeves, and unlock the full potential of this hidden gem. (id:57557)
1008 - 6 Eva Road
Toronto, Ontario
Bright & Modern Corner Condo | 2 Bed, 2 Bath | Prime Location.Welcome to this stunning corner unit condo offering 2 spacious bedrooms, 2 full bathrooms, one dedicated parking spot, and a private locker room for extra storage. Bathed in natural light, this beautifully designed home features contemporary finishes, an open-concept layout, and expansive windows showcasing the vibrant cityscape.Enjoy first-class amenities including an indoor pool, a theater room, sophisticated boardrooms, a fully equipped party room with 200-person capacity, guest suites, and an elegant lobby with concierge service.Located in a highly connected pocket with quick access to Hwy 427, the Gardiner Expressway, and the QEW, you're just minutes from Sherway Gardens, top-rated schools, major hospitals, and local clinics.Ideal for professionals, couples, or small families seeking style, convenience, and luxury living. (id:57557)
108 11077 Ravine Road
Surrey, British Columbia
Spacious and quiet 2 bed, 2 bath ground floor unit in Ledgeview by Quadra Homes - just a 7-minute walk to Gateway SkyTrain! This well-designed home features a gourmet kitchen with gas range, quartz counters, heated bathroom floors, EV charging rough-in, and A/C ready setup. Strata fee includes heat, gas & hot water. Enjoy access to a rooftop lounge, garden, gym, and more. Rentals and pets allowed. A perfect mix of comfort, convenience, and location! (id:57557)
2140 Montague Street
Regina, Saskatchewan
Welcome to 2140 Montague Street, a charming 2 1/4 storey character home nestled in the heart of Regina’s desirable Cathedral neighbourhood. Known for its vibrant arts scene, unique local shops, cozy cafes, and walkability to downtown, this area perfectly blends urban convenience with community charm. This 1,386 sq ft home showcases timeless appeal and thoughtful functionality across all levels. The inviting front porch/sunroom is filled with natural light—an ideal spot to enjoy morning coffee or unwind in the evening. Inside, the spacious living and dining areas are flooded with light from large windows, creating a warm and welcoming atmosphere for gatherings. The kitchen offers ample counter and cupboard space with all appliances included, and connects to a practical mudroom with storage that leads out to a private back deck. Upstairs, you’ll find three comfortable bedrooms and a 4-piece bath with a skylight. The primary bedroom stands out with its own sunny porch retreat, perfect for reading or relaxing. A bright third-floor loft with a window offers a perfect space for a home office, creative studio, or cozy guest nook. The finished basement adds a large rec room, 3-piece bath, and additional storage within the utility/laundry room. Outside, the fully fenced yard features a patio space for entertaining and direct access to the double detached garage. This home is full of character, functionality, and is ideally located in one of Regina’s most loved neighbourhoods. (id:57557)
11 Commonwealth Drive
Botwood, Newfoundland & Labrador
POTENTIAL, POTENTIAL, POTENTIAL! Opportunity is calling for all investors. This building located at 11 Commonwealth Drive is centrally located near all major amenities in the town of Botwood. The exterior of the property is situated on a parcel of land that has a rear landscaped fenced in garden. The interior of the building contains a main level with an open concept area, kitchen, half bath, office and attached 14x24 garage. Upstairs contains an apartment with 5 bedrooms, eat in kitchen, dining, living room and full bath laundry combination. Finally property has a full 8ft poured basement just waiting for expansion of this property. Don't delay, book your personal viewing today! (id:57557)
5499 Attema Crescent
St. Anns, Ontario
Immaculate! Must Be Enjoyed + Admired! Dream Home On Acre Lot In A Dream Location. Custom Built Gem 4 Yr Young. Stone, Stucco + Brick Exterior. Nearly 7000 SQFT Of Exquisite Finishes, 3+1 Bedrooms+3 Full Bathrooms+2 In law Suites beautifully finished with separate kitchens and bathrooms. Cathedral Ceilings, Vicostone Quartz Counters throughout, Hardwood + Porcelain Floors. Bright Enchanting Kitchen W/Walkout To Roofed Balcony. Massive Master + Epic Ensuite. Live In Luxury The Sophisticated Interior Will Take Your Breath Away wi Impeccable th/ Finishes That Include, LED Pot Lights, Coffered Ceilings, Upgraded Tall Doors, California Window Shutters, Hunter Douglas Silhouette Blinds & A Mix of Stone & Maple Hardwood Floors! The Custom Kitchen Overlooking The Breakfast & Family room is Elevated with/ a Lg Centre Island, Granite Counters, Fridgair Professional Grade Appliances & Soft Closing Drawers. The Cozy Family Rm is Adorned w/ A Custom Gas Fireplace & Beautiful Mantle. (id:57557)

