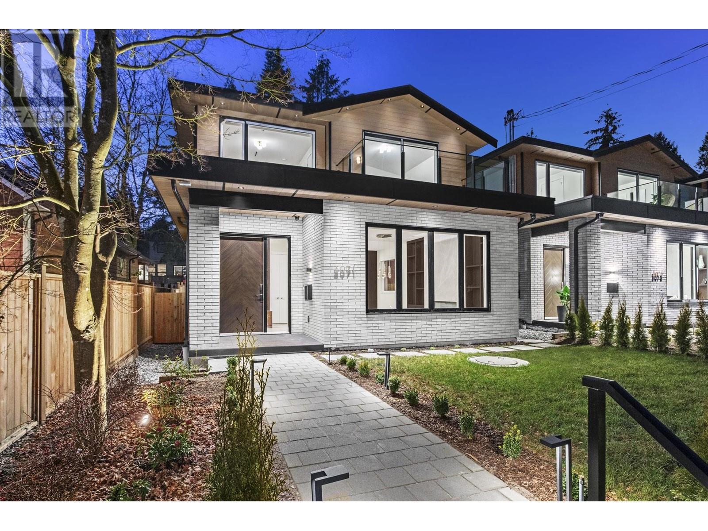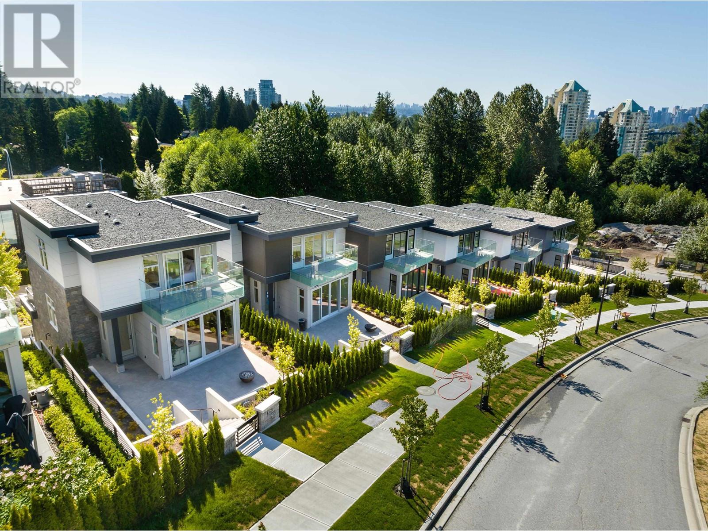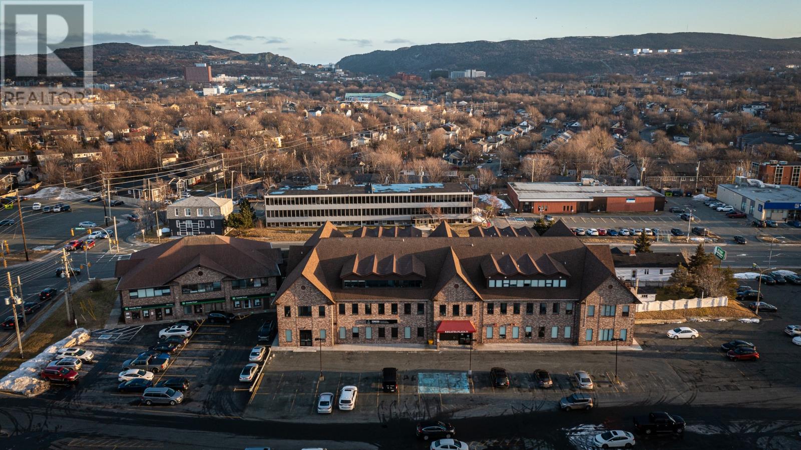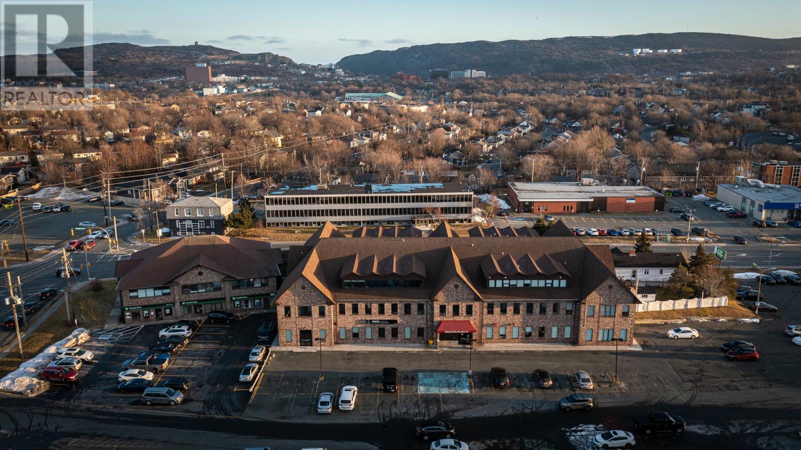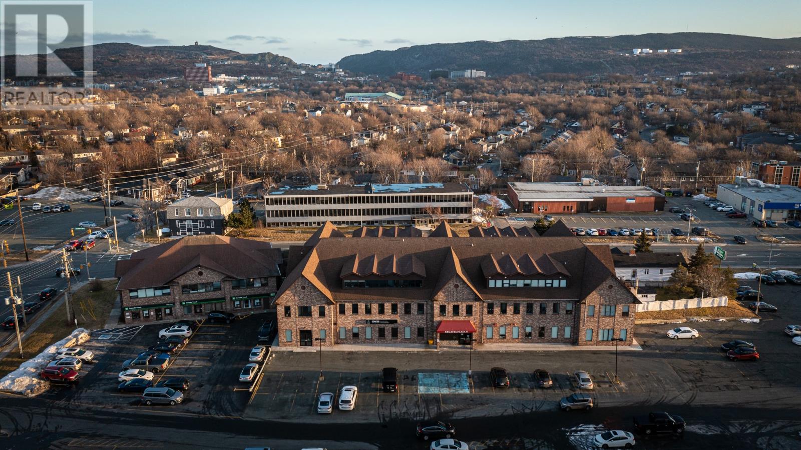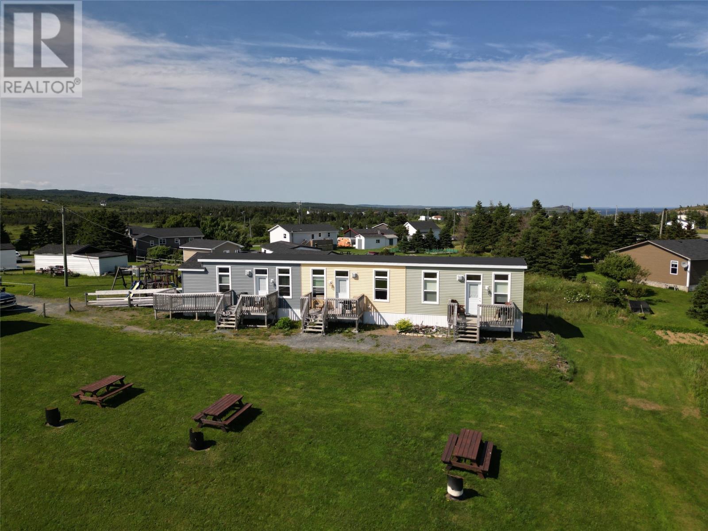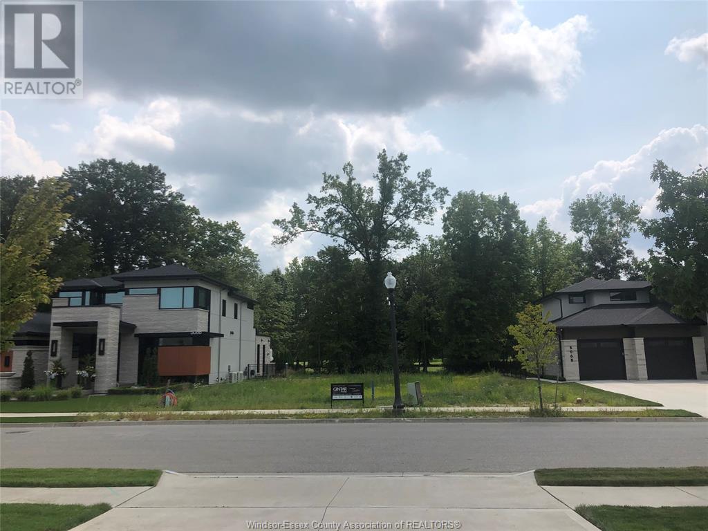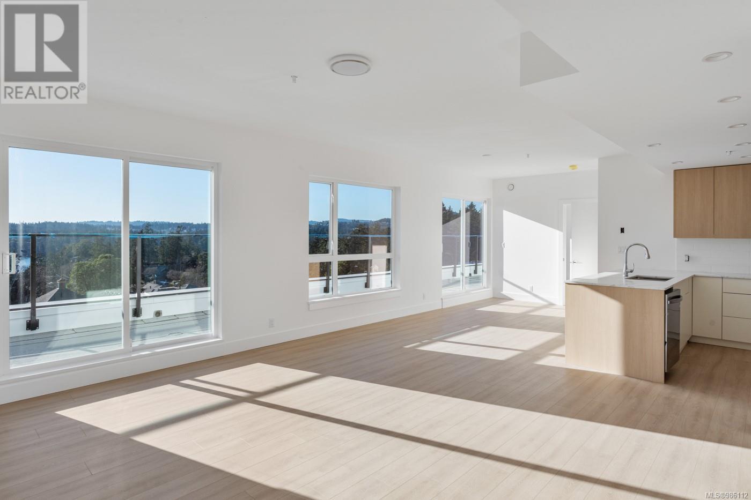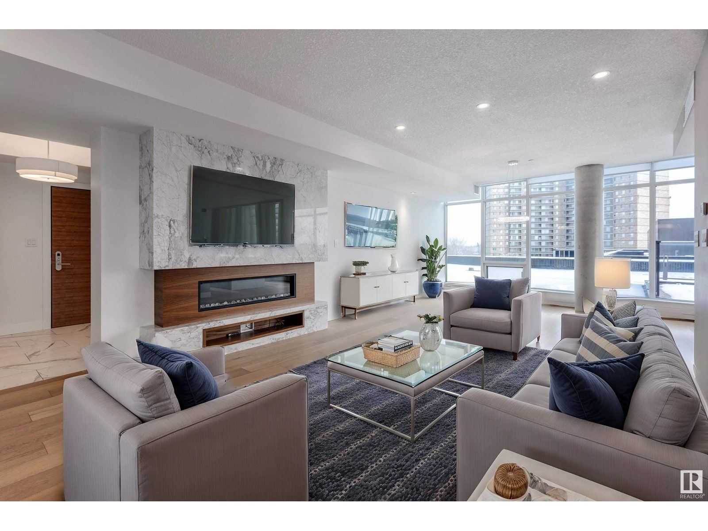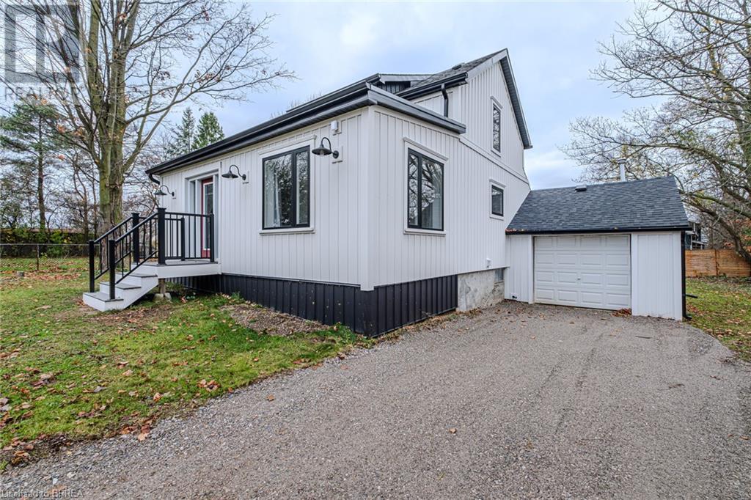3071 Fromme Road
North Vancouver, British Columbia
Welcome to 3071 Fromme Road, a stunning home built by Vela Homes, an award-winning custom home builder known for exceptional craftsmanship.This residence blends luxury with innovative design. The open-concept layout features a custom walnut kitchen with rich tones, high-end appliances, & integrated fridge & dishwasher-perfect for both cooking and entertaining. With 10-foot ceilings, a heat pump, & a smart home system, it offers modern living at its finest. The master ensuite is a serene retreat, complete with a steam shower and jets.Thoughtful details, from custom millwork to premium faucets, provide comfort & elegance. Just a 5-minute walk to Lynn Valley Mall, & with a backup generator for peace of mind, this home epitomizes style and functionality.Schedule your private showing today! (id:57557)
592 Arthur Erickson Place
West Vancouver, British Columbia
Indulge in the height of luxury living in these remarkable 3-bedroom single-family homes. Located within the prestigious masterplan community of West Vancouver, these homes were thoughtfully crafted by Onni, a renowned real estate developer. Expect refinement and comfort in every detail, from the wide-plank, engineered oak hardwood flooring to the automated lighting and sound controls. Expansive living areas and deluxe closets with modern hardware ensure generous storage space. Entertain guests in the lush outdoor living areas with water, gas, and power connections. Enjoy the convenience of elevators, double garages, and seamless upgrades for electrical charging stations and hot tub rough-ins. These spectacular homes offer an unparalleled living experience tailored to your every need. (id:57557)
6538 Sapphire Drive
South Glengarry, Ontario
Build your dream home in this executive neighbourhood! Great family oriented location only minutes from Cornwall, but still located in South Glengarry. The lot is a being sold with house plans if wanted. The elevation allows for a walk out basement which leaves endless possibilities. High Speed Internet, Cornwall Electric and Natural Gas. (id:57557)
84-86 Elizabeth Avenue Unit#102
St. John's, Newfoundland & Labrador
FOR LEASE! 1763sqft of bright main floor office or clinic space in a prime commercial area of Elizabeth Avenue. Currently configured as 6 offices or meeting rooms, a lovely reception area, and a private washroom. This building has ample parking, an elevator, a recently renovated lobby area and is across the street from Piatto Pizzeria, Jumping Bean Coffee, and other great local amenities. Lease rate is $18/sqft annually plus approx $12/sqft of operating/common area costs for the building (including heat, electricity, etc) (id:57557)
84-86 Elizabeth Avenue Unit#304
St. John's, Newfoundland & Labrador
FOR LEASE! 880 sqft of bright 3rd floor office or clinic space in a prime commercial area of Elizabeth Avenue. Currently configured as 4 offices or exam rooms, 1 kitchenette, and a lovely reception area. This building has ample parking, an elevator, a recently renovated lobby area and is across the street from Piatto Pizzeria, Jumping Bean Coffee, and other great local amenities. Lease rate is $16/sqft annually plus approx $12/sqft of operating/common area costs for the building (including heat, electricity, etc) (id:57557)
84-86 Elizabeth Avenue Unit#303
St. John's, Newfoundland & Labrador
FOR LEASE! 2454 sqft of bright 3rd floor office or clinic space in a prime commercial area of Elizabeth Avenue. Currently configured as 6 offices or exam rooms, 1 kitchenette, a lovely reception area, a private washroom and several smaller exam rooms or storage areas. As bonus, this space includes an additional 540sqft storage area at no extra cost. This building has ample parking, an elevator, a recently renovated lobby area and is across the street from Piatto Pizzeria, Jumping Bean Coffee, and other great local amenities. Lease rate is $16/sqft annually plus approx $12/sqft of operating/common area costs for the building (including heat, electricity, etc) (id:57557)
9 Main Road
Kingston, Newfoundland & Labrador
Located in the coastal community of Kingston on the Baccalieu Trail you will find this immaculate 3 unit cottage. Built & installed by Kent Homes in 2020, every detail was carefully planned to produce the best quality. There are 3 self-contained units, consisting of a kitchen, living room, 2 bedrooms and bathroom. Sit on your deck outside and watch the whales, fishing boats or even icebergs out on the glistening ocean, the view is just spectacular! Nearby there are hiking trails, berry picking, fishing, and there are 2 beautiful sandy beaches just mere minutes away in either direction. Have you and your friends or family been looking for a place where you all could spend time together? Have you been thinking about your own rental business, not just for the summer but year round .Do you have your own piece of land that these would be great on? Well good news these can easily be moved ? This may be exactly what you are looking for! (id:57557)
5078 Whispering Pines
Lasalle, Ontario
One of the last, if not the last, building lots, Backing right onto the Golf Course in Seven Lakes in Lasalle. On the Exclusive Crescent of Whispering Pines. Enjoy the mature treed and manicured rear landscape with no rear neighbours that the golf course provides. Fully serviced and ready to go. Plan, manage and build your"" life time home"" in this perfect setting, together with the confidence of Gintar Homes. (id:57557)
412 258 Helmcken Rd
View Royal, British Columbia
Welcome to The Royale - an exclusive collection of 55 condominium residences redefining modern living. Nestled in a prime location, The Royale seamlessly blends contemporary design with timeless elegance. With beautiful two-bedroom condo units, each home is thoughtfully designed with high-end finishes, spacious layouts, high ceilings, and private patios. The corner unit gets plenty of natural light, making the space feel even more open and inviting. Premium details include stainless steel Samsung appliances and European-inspired wide plank flooring. Situated in the vibrant community of View Royal, The Royale places you just minutes from parks, beaches, schools, shopping, Victoria General Hospital, and the convenience of a boutique market right on the ground floor. Experience the perfect balance of urban accessibility and the natural beauty of Vancouver Island. Additional highlights include secured parking, with specific units including a storage unit, and strata fees covering both heat and air conditioning. Price plus GST. Please note the images are of a completed unit in the building and not unit 412, schedule a walk through today! (id:57557)
#405 14105 West Block Dr Nw
Edmonton, Alberta
Enjoy breathtaking south and east exposures from this exceptional residence. Your best life begins with a home that inspires you. Welcome to the Upper West Side at West Block Glenora. Edmonton’s most prestigious address. This premium southeast corner unit offers over 1,550 sq. ft. of exquisite design and the finest materials. The unparalleled primary suite features a luxurious soaker tub, dual vanities, a makeup station, and a marble-tiled shower. An additional bedroom with its own ensuite and a generous in-suite storage room and separate laundry that complete the layout. Luxury is redefined with Carrara marble accents, wide plank hardwood floors, and Bosch appliances. Residents enjoy world-class amenities, including indoor and outdoor lounges, an oversized fenced dog run, a state-of-the-art fitness center, meeting rooms, and a private hotel suite for guests. Two titled parking stalls and a titled storage unit are included.Experience elevated living in Edmonton’s most coveted community! (id:57557)
534 Mount Pleasant Road
Brantford, Ontario
This delightful, move-in ready home comes with an array of updates, perfect for its new owner. Step inside to a welcoming front foyer with a double-entry closet & archways that lead into each main room. To the right, a charming formal dining room, complete with built-in shelving & two large windows that provide natural light. The dining room flows seamlessly into the updated eat-in kitchen, offering ample cabinetry, a central island, additional built-in shelving, & a pantry. Just steps away, an expansive living room invites relaxation, featuring a bay window & accent wall sconces. Resilient vinyl flooring spans the main level, providing durability & style. A few steps down is a cozy den with vaulted ceilings, heated tile flooring, & 6-foot sliding doors that open onto a private backyard. Outside, enjoy a fire pit gathering area, plus electrical & natural gas hookups for a future hot tub. The insulated garage, located off the den, includes a gas line rough-in, ready for a heating system. Back inside, a beautifully finished 5-piece bathroom boasts a double vanity with a marble top, heated flooring, a soaking tub, & a porcelain-tile shower with built-in niches. Upstairs, the primary bedroom features a double-door entry, his/her closets, & vinyl flooring that extends into the second bedroom. The lower level houses the laundry area, home mechanics, & storage space. Recent updates include updated windows, furnace & A/C (2020), sheathing & shingles (2020), facia & soffits, 2-inch insulation with composite veneer, newer trim, flooring, doors, & plumbing. Every update has been completed with meticulous attention to detail, showcasing pride of craftsmanship throughout. Nestled in the charming village of Mount Pleasant, this home is close to schools, restaurants, trails, & parks. Ideal for first-time buyers or anyone seeking a peaceful countryside escape with modern amenities. Enjoy the best of both worlds—a serene rural feel with the convenience of a quick drive to Brantford! (id:57557)
35 - 670 Highway 7 E
Richmond Hill, Ontario
Retail Store For Lease In Shoppes of the Parkway. Indoor Retail Shopping Centre With Food Court, Direct Connection To Sheraton Parkway & Best Western Parkway Hotels. Wide Store Frontage W/ Sliding Doors. Suitable For Variety of Retail & Service Uses. (id:57557)

