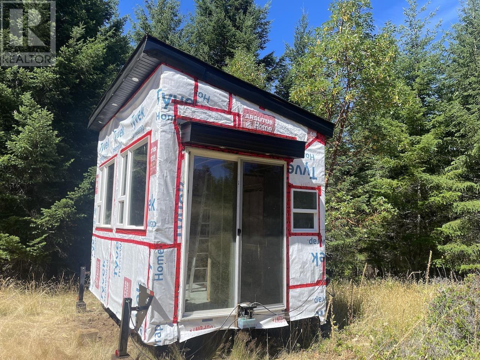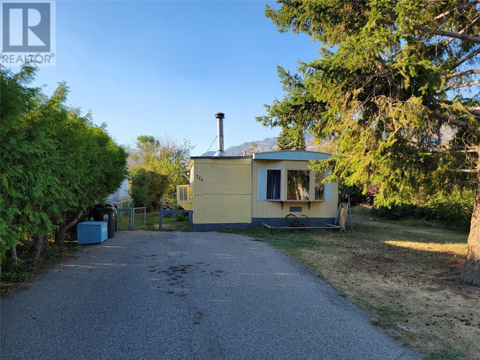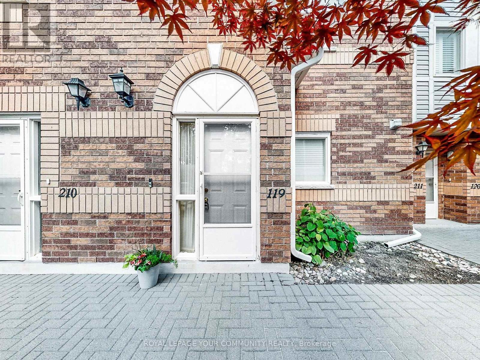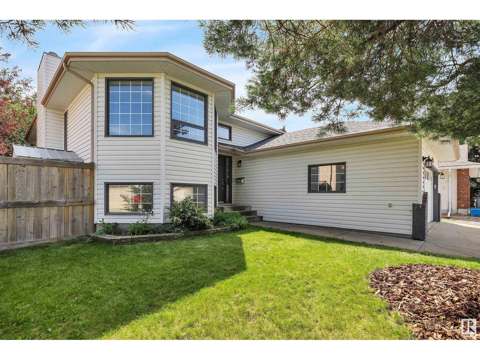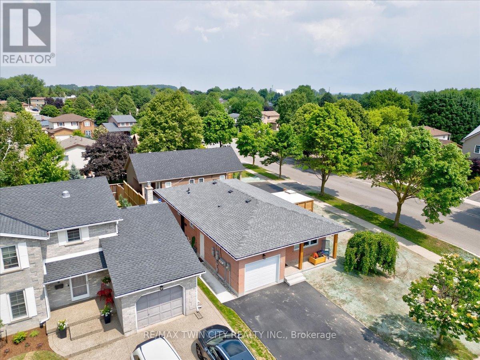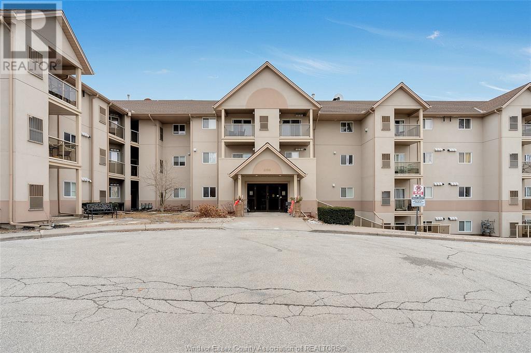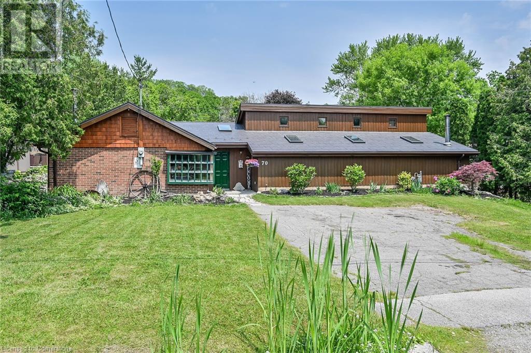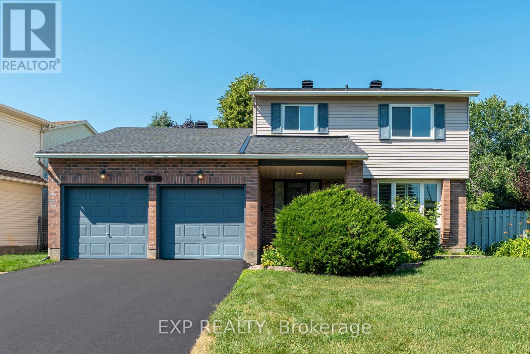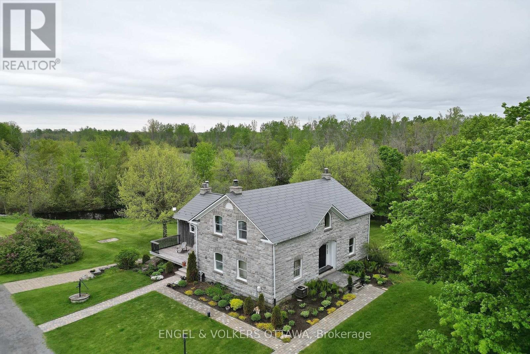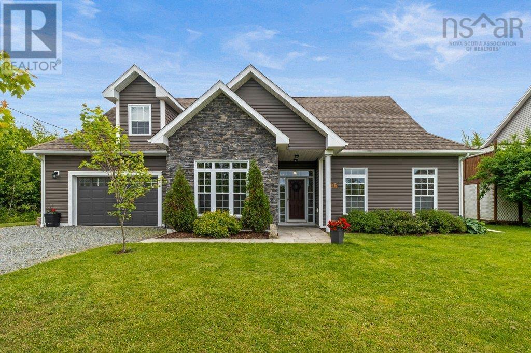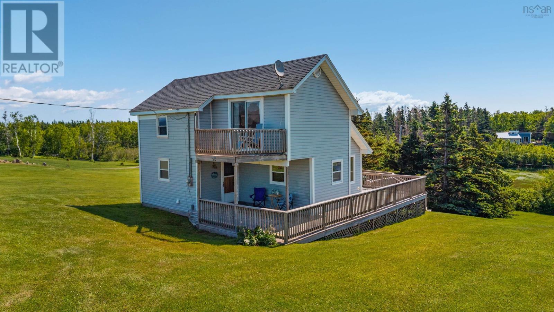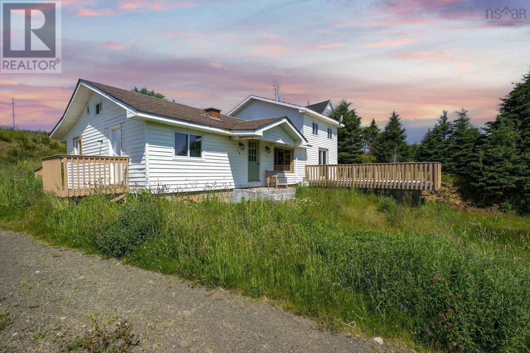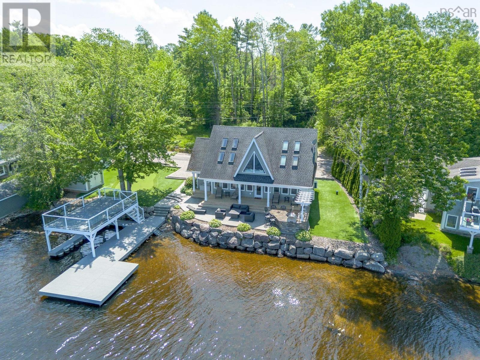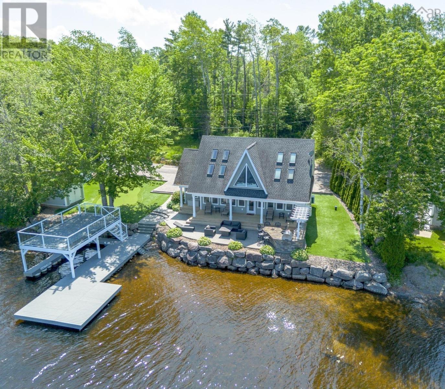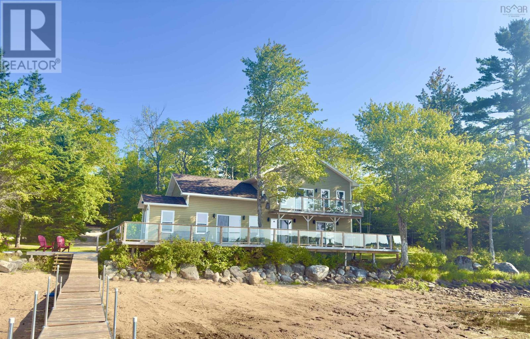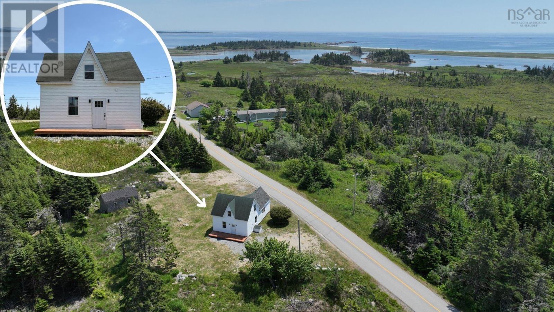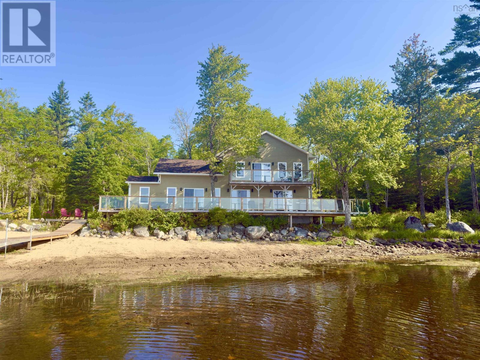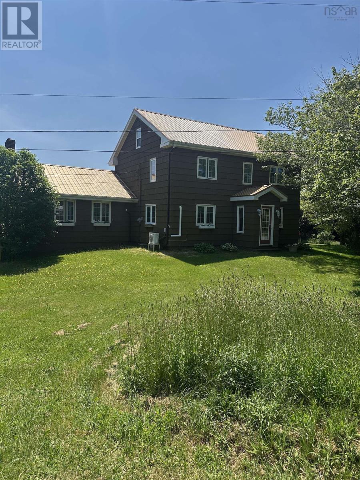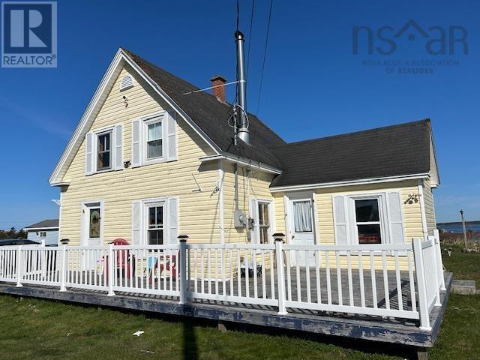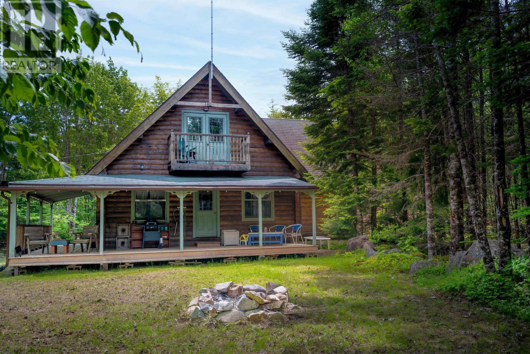1840 Seymour Road
Gabriola Island, British Columbia
Homestead opportunity on gently sloping 10.97 acres in the midst of neighbours drawn to the community by a common connection to nature, privacy and sustainability. The large acreage provides flexibility in terms of your home, cottage, barns, gardens, outbuildings, home occupation, B&B, Agriculture, Horticulture and Agri-tourism. The potential is unlimited in accommodating your vision. This is your opportunity to create your family's private sustainable independence and connect in the most personaland direct way with the benefits of the forest, clean air and all that nature has to offer. The current owner, since 1997, has precluded any use of chemicals or toxic materials and has encouraged the forest, various tree species, a generous amount of arbutus, mushrooms, plants and herbs. (id:57557)
301 1216 Island Hwy S
Campbell River, British Columbia
Welcome to this beautifully renovated top-floor south facing condo in Chartwell Place, offering stunning front and south-facing views of Discovery Passage. With 1,159 sq ft of bright living space, 2 bedrooms, and 2 bathrooms, this home is filled with natural light thanks to large windows that showcase beautiful views of the ocean and the coastal mountains. Step onto the balcony and take in all the panoramic views,. The newly renovated interior features tasteful updates throughout, creating a fresh and inviting living space. Some of the updates include, new kitchen, fireplace, flooring, paint, light fixtures, some appliances and more. Located just steps from the Sea Walk, coffee shops, and popular restaurants. Enjoy coastal living at its best in this well-appointed, move-in-ready home. Don’t miss your chance to see this gem! (id:57557)
716 11th Avenue
Keremeos, British Columbia
Great neighbourhood in downtown Keremeos! This property is located close to parks, walking trails, grocery store, and shopping. 70ft x 127ft lot with an older mobile home and addition. Move right in, fix it up, or demo and build your dream home! Lots of room to park your vehicles, including your RV. Storage shed & wood shed located at the back of property. Silver Label electrical inspection just completed (2025). Gas furnace & metal roof. Mobile is sitting on cinder blocks on a concrete slab. Bring your pets - side yard is fenced. If mobile home is removed from the property, the RS1 zoning does not allow for another mobile to be placed. Call for more info. Measurements are approximate. (id:57557)
210 - 103 Bristol Road E
Mississauga, Ontario
Don't miss out on this spacious home! Here are five key features that make this property a must-see: 1. Enjoy 950 square feet of comfortable living space, featuring hardwood floors and a combined living and dining room with beautiful high ceilings that enhance the apartment's sense of spaciousness. Plus, there's direct access to an open balcony. 2. The home includes three spacious bedrooms, each equipped with closets. One of the bedrooms was formerly a den and has been professionally converted. Additionally, the main four-piece bathroom has been transformed into two separate bathrooms: a two-piece en-suite and a three-piece bathroom featuring a macerating toilet. 3. You will have two designated covered parking spaces, #217 and #218, along with a storage locker conveniently located down the hall from the apartment. Being on the top floor provides added privacy and a quiet atmosphere. 4. The low condo fees cover excellent maintenance of common areas, gardens, an outdoor pool, a playground, and much more. 5. Enjoy direct access to the new Hurontario LRT station, just steps away. The LRT offers quick transportation to Square One, Port Credit, GO Brampton, and other destinations. BONUS: The location is within walking distance or a short five-minute drive to grocery stores, cafes, restaurants, Catholic and public schools, daycares, Square One, Cineplex, community centers, and has easy access to the 403 and 401 highways. This home truly has it all. Schedule your visit today. (id:57557)
16096 108a Avenue
Surrey, British Columbia
Exceptionally maintained 3 bedroom, 2 bathroom ULTRA CLEAN - PRIMARY ON MAIN home located on a quiet street in the heart of Fraser Heights. This beautifully refreshed home offers recently painted exterior, newer windows & trim, & newer roof. Inside, enjoy a modern aesthetic with fresh interior paint, new carpets throughout, solid teak flooring, tile, & stylish hardware. Skylights bring in natural light, while the new furnace & central A/C ensure year-round comfort. The chef's kitchen featuring granite countertops, a new sink, freshly updated cabinets with hardware, a new dishwasher, & sleek new faucets. All bathrooms have been upgraded with quartz countertops. Step outside onto the expansive composite deck perfect for entertaining or relaxing in your private backyard retreat. (id:57557)
Th14 13318 104 Avenue
Surrey, British Columbia
Discover elevated urban living at LINEA in Surrey City Centre. Thoughtfully designed 3-level townhomes feature stylish interiors, a rooftop patio and private garden terrace perfect for entertaining. Enjoy 9ft ceilings on the main level, A/C, smart thermostats and premium finishes. The kitchen boasts Blomberg and Fulgor Milano appliances with recessed and ambient LED lighting. Over 14,000 sq ft of indoor/outdoor amenities, including a Luxer One smart parcel locker. Includes two full-sized parking stalls and spacious, accessible storage room. Conveniently located just a 6-7 min walk to SFU, KPU, Central City Mall, and major transit, along with an upcoming UBC campus. Priced below assessment for exceptional investment and lifestyle opportunity. Must see! (id:57557)
119 - 12439 Ninth Line
Whitchurch-Stouffville, Ontario
Welcome to Stouffville Mews! Conveniently located in downtown Stouffville! Walk to the bustling Main St Shops+Restaurants+Stouffville Go! Steps Away from Parks, Tennis, Pickle Ball, Nature Trails, Ponds+ Timbercreek. Plenty of grocery stores mins away. Spacious 2 bedroom unit with a lovely patio to BBQ.Carpet Free! Perfect for first time home buyers, investors or downsizers. Easy access to 404/407. (id:57557)
98 King Lothar Drive
Barrachois, Nova Scotia
This beautiful waterfront property has amazing views over the Barrachois Harbour and out to the Northumberland Strait. An ICF foundation keeps the heating costs down and a heat pump, baseboard heaters and a propane fireplace take care of the rest. This is a home for every season, but the spring, summer and fall are especially beautiful. The main floor is a garage, with a laundry and half bath. This floor is 'almost' finished space and could be used as accommodation. The second floor has two bedrooms, a full bath, open concept kitchen and living room, and a deck with stunning views! Over two acres of land reach down to the Harbour and lead to a sandy beach. The Brule Point Golf club is 5 minutes away for golfing enthusiasts. And if you would like to launch or tie up your watercraft at the Barrachois Harbour Yacht Club boat slips and other marina services are available! Less than 10 minutes to Tatamagouche for all amenities, including groceries, restaurants, banking, hospital and more! This is a very special place! (id:57557)
4803 59 St
Beaumont, Alberta
This beautiful Beaumont Bi Level has lots of room! 3 Bedrooms upstairs and 2 Bedrooms down. Central Air Conditioning. House is freshly painted and has new luxury vinyl flooring. New shingles, new furnace. Air conditioning is 3 years old. Heated attached garage. Less than a block await from Ready, Set Grow Preschool and elementary, junior and high schools nearby. Private, fully landscaped back yard. A must see! (id:57557)
27607 Gray Avenue
Abbotsford, British Columbia
Modern charm on the edge of the Valley - minutes to Fort Langley. Tucked away on a quiet farm road bordering Langley, this .37-acre property blends peaceful farmland views with a fully renovated interior. Just minutes from Fort Langley, this home is move-in ready with separate entrances, RV parking, and stylish updates separate entrance and fully suitable for the clever Buyer. Highlights include: Quartz countertops in kitchen and bath, wood fireplace + heat pumps (4 zones), all new kitchen - appliances, cabinets, marble-topped island, new 200 amp panel, plumbing, lighting, and flooring, wood-edge bar in basement rec room, roughed-in for a suite: kitchen + bathroom ready, two new decks, fire pit, upgraded yard, fresh paint & more. Roof (10-12 yrs), windows (8-10), and hot water tank (4). (id:57557)
127 Owens Street
Pembroke, Ontario
Welcome to 127 Owens Street, an impressive two-storey home located in one of Pembroke's most distinguished and sought-after neighbourhoods. This spacious 5-bedroom, 3.5-bathroom residence offers exceptional comfort and functionality, ideal for growing families or those who love to entertain.The home has been meticulously maintained and thoughtfully updated, with major upgrades completed just three years ago, including the roof, furnace, central air conditioning, and a Generac stand-alone generator ensuring peace of mind year-round. These systems are all covered under an Enercare service plan for added convenience.Step inside to discover spacious bedrooms and an abundance of storage throughout. The custom-designed kitchen is both stylish and practical, featuring ample cabinetry, granite counters and room to gather, flowing effortlessly into the bright and cozy family room. A charming sunroom off the main living area offers a perfect retreat to relax with a morning coffee while taking in views of the beautifully landscaped yard.Outdoors, enjoy manicured lawns and gardens with in-ground sprinkler system that will be professionally maintained under contract until fall. The curb appeal is matched by the pride of ownership visible throughout this warm and welcoming home.This exceptional property blends elegance, comfort, and practicality in a location close to schools, shopping, and amenities. Don't miss your chance to make 127 Owens Street your family's forever home! (id:57557)
2 Pipers Green Court
Kitchener, Ontario
Perfect portfolio addition, solid investment with long term minimal maintenance; 5.93% CAP RATE. Recently renovated duplex and newly built additional dwelling units; this property consists of 4 independent units located on one of the nicest streets in Country Hills. The all-brick 1200 square foot bungalow duplex has undergone major renovations including new windows, plumbing, electrical, fixtures, separate services (water and hydro), cabinetry and quartz countertops, light commercial LVP flooring, tile work and sound proofing between floors including Roxul insulation and Sonopan floor and ceiling panels. Main level unit has exclusive and private outdoor side deck use. Oversized double driveway facing Pipers green with a single garage, 3 car parking capacity. Brand new state of the art additional dwelling units side by side; energy efficient and modern compact offering luxury finishes comparable to a custom home, completely separate including electrical services and heat pump systems. At 860 square feet each and offering 2 bedrooms, 1.5 bathrooms, these units come with large main floor windows, 9 ceilings and a wide open layout making for a bright space. Living room, eat in kitchen, and powder room all occupy the main floor with two bedrooms, laundry, and 4 piece bathroom at the basement level. Completely carpet free and includes oak staircase leading to basement. Second driveway off Erinbrook offers three car parking capacity and leads to the shared concrete patio. All four sets of appliances purchased in 2024 and come with extended warranty. Beautiful curb appeal with great potential! (id:57557)
740 4 Avenue Se
Salmon Arm, British Columbia
INNOVATIVE STYLE.....STUNNING 3 BDRM HOME WITH SEPARATE LEGAL SUITE.....if you like clean lines then this solar passive designed home will create visual excitement. The open concept design with kitchen/living/dining creates visual excitement with floor to ceiling heights peaking at 13' and ample windows to let the sun flood in. Two sided gas fireplace graces both the living room and a spacious primary bdrm with built in cabinetry. Innovative ensuite with tub/shower combo and double sinks make this a sleek relaxing space. A second bdrm, full bathroom, and laundry round out the main floor of this home.With access off both 4th and 5th street you have the ease of level entry or the dramatic entry into the ground level foyer with fabricated stainless rail and cable, maple stairs with LED tread lighting. Family room with electric built in fireplace and shelving, full bathroom, bedroom and a 22 x 21 shop completes the basement space. Features of this home are in-floor heating throughout, built in stereo system, innotech exterior doors with triple lock features, sound deadening of all interior walls even a built in EV charging system in the garage. LOOK no further if you are looking to have a mortgage helper or suite for an aging parent, attached is a 630 sq ft legal one bedroom suite with separate entry and laundry. Great walkability to downtown Salmon Arm. (id:57557)
3000 Sandwich Unit# 111
Windsor, Ontario
FOR LEASE IN HISTORIC, REVITALIZED OLD SANDWICH TOWN, THIS 2 BEDROOM CONDO WITH 2 FULL BATHROOMS INCLUDING AN UPDATED ENSUITE, IS LOCATED NEXT DOOR TO A SANDY BEACH ON WINDSOR'S WATERFRONT & WALKING DISTANCE TO UNIVERSITY OF WINDSOR, SHOPPING, RESTOS, FESTIVALS AND HISTORIC ASSUMPTION CHURCH. VINYL PLANK FLOORING INSTALLED 2025. PRIMARY BEDROOM FEATURES A WALK-THRU CLOSET AND 3 PC ENSUITE BATH WITH STYLISH SHOWER STALL. THE GREAT RM RESTS BETWEEN THE TWO BEDROOMS FOR A SPLIT BEDRM FLOORPLAN. MODERN CONVENIENCES OF CENTRAL AIR AND INSUITE LAUNDRY ARE HERE. JUST OFF THE LIVINGROOM WITH GAS FIREPLACE, YOU'LL FIND A MASSIVE PRIVATE PATIO. TENANT TO ALSO PAY HEAT & HYDRO. WATER IS INCLUDED. FRIDGE, STOVE, DISHWASHER, WASHER, DRYER & 1 OUTDOOR PARKING SPACE. PETS UP TO 15 LBS EACH PERMITTED, SUBJECT TO FURTHER RESTRICTIONS. INDOOR BIKE STORAGE. FOR YOUR VIDEO TOUR LINK, EMAIL MARYHROVAT@REMAX.NET (id:57557)
32 Old Rainy Lake Road
Mcmurrich/monteith, Ontario
Country Retreat on 15+ Acres Room to Grow! Welcome to your peaceful slice of country paradise! Situated on over 15 acres of mostly level hardwood bush with extensive road frontage, this property offers the perfect blend of privacy, potential, and practicality. With frontage that may offer severance possibilities, this is an ideal spot for those looking to invest in the future while enjoying the present. The cozy 2-bedroom home is a fantastic place to start your rural lifestyle. A bright, open-concept living area is warmed by a beautiful wood cook stove perfect for both ambiance and function. The well-designed kitchen is sure to please, offering ample space for cooking and gathering. Home needs a little love or would be a perfect place to stay while you build your new home. Three versatile outbuildings expand the possibilities: a large garage for your vehicles or workshop needs, a charming bunkie with extra storage at one end ideal for guests or a home office and a perfect little shed for chickens or hobby farming. Located on a quiet, year-round road with school bus service, you're only 5 minutes from the heart of Sprucedale and just around the corner from a major snowmobile trail. A truly special opportunity for outdoor lovers, homesteaders, or those just looking for a peaceful place to call home. Don't miss this country gem book your showing today! (id:57557)
4, 149 Stone Creek Road
Canmore, Alberta
For the first time since its construction in 2003, this remarkable 3,000+ sq ft southwest-facing end-unit townhome comes to market. Perfectly positioned on one of Silvertip’s most coveted lots, this home sits at the peaceful terminus of Stone Creek Road—where manicured golf greens give way to untamed wilderness. Elevated among the trees and overlooking the 9th tee of Silvertip Golf Course, the setting is nothing short of breathtaking.From the moment you arrive, a deep sense of calm takes hold- an atmosphere cherished by the original owners for over two decades. The main floor of this two-story walkout is anchored by a grand Rundlestone fireplace, with expansive windows that dissolve the boundary between refined interior living and the majestic alpine surroundings. The open-concept kitchen and dining area are designed for effortless entertaining, with uninterrupted views of Canmore’s iconic south range and valley below. A window-wrapped office provides an inspiring workspace where the natural world fuels focus and creativity.Upstairs, a tranquil rec area gazes over a meandering creek bed toward the mountains, accompanied by two spacious bedrooms and two bathrooms, including a primary retreat featuring a private balcony with elevated mountain views and an elegant ensuite complete with a steam shower, adding spa like comfort to everyday living.The walkout lower level includes a third bedroom and a generous unfinished space with potential for a fourth bedroom and media area, with large windows and direct patio access that ensure the space remains bright and inviting. With in-floor heating already roughed in, it’s ready for your custom vision.As the premier end-unit in this exclusive enclave, where the comforts of community subtly give way to the quiet of nature—this property offers an unmatched fusion of privacy, beauty, and timeless design. A rare opportunity to own a home that so seamlessly blends architectural intention with mountain serenity, creating a tru ly elevated lifestyle experience. (id:57557)
502, 24 Rivercrest Drive
Cochrane, Alberta
Experience the best of modern living in this practically new Cochrane townhome. Start your day with coffee or unwind in the evening on your oversized balcony, enjoying a pleasant backdrop with a glimpse of the iconic Cochrane Big Hill.Inside, discover a bright, open-concept haven designed for both entertaining and everyday comfort. The kitchen is the heart of the home, featuring a sprawling grey quartz island perfect for casual meals or lively gatherings. You'll love the sleek two-tone cabinetry with soft-close drawers, a full GE stainless steel appliance package, ample cabinet space, and a pantry, all illuminated by stylish pendant lighting. Large windows on both sides of the unit flood the space with natural light, highlighting the durable vinyl plank floors and soaring, knock-down textured ceilings. Pull-down window coverings offer privacy and shade when desired, while the adjacent living room provides a natural gathering spot.This meticulously designed townhome offers two spacious bedrooms, 1.5 baths, and a versatile flex space on the main level—perfect for a home office, guest room, or creative studio. The primary suite on the third level boasts dual closets for ample storage and large windows. This level also features a convenient laundry area and a full 4-piece bath.Convenience is paramount with the oversized, fully insulated single-car garage, a true game-changer with dual access (doors on both sides of the unit). Whether you're storing outdoor gear or setting up a workshop, this space offers flexibility.Location is key! Nestled in a fantastic complex, you're just steps from shopping, scenic pathways, and the tranquil Bow River. Bow Valley High School is close by, with a future school site conveniently located next door, and local transit is mere steps away. Enjoy quick access to Calgary for work or entertainment and the majestic mountains for weekend adventures. This isn't just a property; it's a lifestyle—a perfect blend of modern comfort, convenie nce, and a great location. (id:57557)
6 28 Hatchet Lane
Hatchet Lake, Nova Scotia
Visit REALTOR® website for additional information. Discover this charming bungalow-style bareland condo in a quiet, hidden community on Hatchet Lake. Fully converted into individual units, each home includes shared lakefront ownership. Enjoy open-concept living with lake views, 2 bedrooms, in-suite laundry, two decks (both with water views!), and a heated crawl space for extra storage. Features include on-demand hot water, ductless heat pump, ICF foundation, and 2-car parking. Shared dock, trails, and fitness center nearby. (id:57557)
151 - 80 Parrotta Drive
Toronto, Ontario
BUY NOW & ENJOY NO MAINTENANCE FEES FOR 1 FULL YEAR! End-unit, feels just like a semi offering extra privacy, more natural light, and a spacious, airy layout that truly sets it apart. Featuring 2 bedrooms, 2 bathrooms, and modern finishes throughout, this home is perfect for first-time buyers, downsizers, or savvy investors. Enjoy an open-concept living and dining space, a sleek kitchen with upgraded appliances, and a walkout to your private balcony. Tucked into a well-maintained community, you're just minutes from Hwy 401/400, TTC, shopping, schools, and parks. Don't miss your chance to own this bright, beautiful, and move-in-ready home! (id:57557)
45 Core Crescent
Brampton, Ontario
Charming 5-Level Side-Split in Prime Peel Village... Welcome to 45 Core Cres. Nestled on a quiet crescent in the highly sought-after Peel Village, this lovingly maintained home is perfect for the entire family. Steps from top-rated schools, parks, transit, and amenities, and just 5 minutes to Downtown Brampton, major highways, the local farmers market, and Peel Village Golf Course, this location truly has it all! Inside, you'll be greeted by a spacious foyer with ample storage leading into a bright den with a cozy gas fireplace and walkout, perfect as a secondary living space or an additional bedroom. Up the stairs, the main level boasts a beautiful kitchen with rich cabinetry, open to a formal dining room and an oversized living room with a massive bay window, flooding the space with natural light. A convenient powder room completes this level. On the upper level, you'll find four generous bedrooms, including a primary suite with a private 3-piece ensuite. The updated 4-piece main bathroom services the additional bedrooms. The Lower level offers a great open room with over sized window allowing tones of natural sunlight to pour through.. that can easily serve as a fifth bedroom, gym, playroom, or home office...The Basement level offers a large, functional living space with a wood fireplace, and tones of storage .Outside, the fully fenced backyard features a large deck with a walkout from the kitchen and an oversized out building perfect for storing equipment and outdoor gear. With parking for 6 vehicles (2 in the garage, 4 in the driveway), this home is ready to accommodate all your needs. Don't miss your chance to live in one of Brampton's most coveted communities. (id:57557)
1022 Tullys Way
Tay Valley, Ontario
Rivendell A Private Lakeside Retreat Like No other. Tucked away on 1.32 acres of forested privacy with over 220 feet of crystal-clear, swimmable shoreline on Long Lake, Rivendell is an architect-designed sanctuary that blends timeless design with breathtaking natural beauty. Surrounded by soaring pines and dramatic granite outcrops, this one-of-a-kind home offers uninterrupted lake views from every room and a sense of peace thats hard to match. Step inside and feel instantly at ease. The warm, character-filled interior features custom cabinetry, rich wood tones, and handcrafted finishes throughout. At its heart is a striking two-storey wood-burning fireplace, anchoring a series of cozy yet spacious living and dining areas. The sunroom and three-season lakeview lounge offer picture-perfect spots to relax, read, or gather with friends and family. The main floor primary suite is a serene escape, complemented by a stylishly updated bathroom with heated floors. Upstairs, you'll find a spacious second bedroom, full bath, and an airy loft that opens to the living area below. The third-floor bonus room, bathed in light and lake views, is perfect for a creative studio, peaceful office, or additional retreat space. Step outside and you'll find multi-level decks designed for true lakeside livingfrom the intimate BBQ deck off the kitchen to the expansive lower deck that immerses you in the natural surroundings. Swim, paddle, or soak in the sun from the spacious dock, with a nearby storage cabana for all your lake gear. A detached double garage, additional shed, and year-round road access ensure both comfort and convenience. Whether you're swimming at sunrise, sipping wine at sunset, or simply watching the seasons change across the water, Rivendell is a rare opportunity to own a truly soulful lakefront escapea place where nature and design exist in perfect harmony. Book your private tour today and experience the magic of Rivendell for yourself. (id:57557)
70 Home Street
Dundas, Ontario
Unmatched location meets entertainer’s dream. Set on a rare ½-acre lot on a quiet rural street dead end street, this unique home offers stunning Niagara Escarpment views, Bruce Trail access to Waterdown, and quick connections to highways and Aldershot GO (7km). Inside, the great room steals the show—19’ vaulted cedar ceilings, skylights, exposed brick, and an indoor waterfall/pond with whimsical model train track. Built-in sound and 200-amp service make it perfect for hosting unforgettable events. The vaulted pine-ceiling kitchen features granite counters, gas cooktop, walk-in pantry, and sightlines to the dining and living rooms—ideal for entertaining. The indoor hot tub and island bar invite post-dinner relaxation. Main-floor primary bedroom with a tub provides a private escape. Upstairs, 2 bedrooms, second full bath, and direct garden access offer a quiet guest retreat. Practical updates: 2017 metal roof, 2019 gas furnace, A/C, power-vented water heater, and radiant stone-floor heating. The insulated 20’x20’ garage/workshop with double door connects to a versatile lower level. Outside, mature trees, raised beds, and tranquil water features set the tone for al fresco living. A rare find blending lifestyle, location, and layout. (id:57557)
250, 8535 Bonaventure Drive Se
Calgary, Alberta
NW CORNER UNIT | AIR CONDITIONING | 2 HEATED PARKING STALLS + STORGE LOCKER | UPDATED FLOORING | ALL UTILITIES INCLUDED IN CONDO FEES | 1,178 SQ FT OF LIVING SPACE (2 BED/2 BATH) | 55+ BUILDING | All in “SIERRAS OF HERITAGE” - One of the most sought after 55+ adult buildings, offering an exceptional lifestyle with an array of amenities. Enjoy a vibrant community with access to a fully equipped gym, refreshing pool, relaxing hot tub, library, media room, craft room, and woodworking/carpentry room. Stay active with shuffleboard and pool tables, or take advantage of the rentable banquet room with a full kitchen. The building also features a convenient car wash with warm water and a total of eight guest suites available for rent. Regular social events and activities provide a fantastic way to meet neighbors and stay engaged year-round!Step into this beautifully maintained condo, where comfort meets functionality in a bright and open layout. The kitchen is a standout feature, offering a large island, abundant cabinet space, a pantry, and a breakfast bar, making it perfect for cooking and entertaining. Just off the kitchen, a cozy breakfast nook leads to a spacious NW-facing balcony, providing a great spot to relax and enjoy the fresh air.The living room is warm and inviting, centered around a gas fireplace, creating a perfect space for cozy evenings. Adjacent to the living room, the dining area is spacious enough for a large table and features custom built-ins, ideal for displaying and storing your favorite pieces. The primary bedroom is generously sized, easily accommodating a king-sized bed, and includes a walk-in closet plus a 4-piece ensuite with a single vanity and ample counter space. Across from the primary, the second bedroom offers versatility, complete with a built-in desk and storage unit, making it perfect for guests or a home office. Near the entrance, you’ll find a 3-piece bathroom with a stand-up shower, a laundry/storage room, and a welcoming foyer. Located in a prime area of Acadia, this complex offers unbeatable accessibility. Grocery stores, shopping centers, and restaurants are just minutes away, while transit options include bus stops on Bonaventure Drive, easy access to the LRT, and close proximity to Macleod Trail and Heritage Drive for convenient travel. Don’t miss out on this opportunity and book your showing today! (id:57557)
5158 Sundial Court
Mississauga, Ontario
Welcome to this bright and beautifully updated 3-bedroom detached home, perfectly situated in a quiet, family-oriented neighborhood. Minutes to Hwy 403, Square One, top Schools, Parks, Trails, Shops and all amenities. Thoughtfully renovated throughout--just move in and enjoy! Ideal for first-time buyers, growing families, or up sizers. Includes a finished basement for added living space. A rare opportunity in a highly desirable location! (id:57557)
184 Des Pins Place
Ottawa, Ontario
Tucked away on a quiet cul-de-sac just a 5-minute stroll to Innes Plaza, this beautifully maintained home sits on an oversized corner lot that offers both privacy and space in equal measure. From the moment you step into the bright, tiled foyer, you'll feel the warmth and functionality this home exudes. The main level features hardwood floors throughout and a spacious flow between the living and dining rooms - perfect for gathering or unwinding. Large bay windows bring in plenty of natural light, adding charm and character to the space. The kitchen offers granite countertops, stainless steel appliances, and abundant cabinetry, making it as practical as it is inviting. A convenient powder room on this level adds to the everyday comfort. Upstairs, you'll find three well-sized bedrooms and two full bathrooms, including a generous primary suite complete with its own private ensuite. Hardwood floors continue throughout, creating a seamless and timeless feel. The fully finished basement provides even more room to stretch out - ideal for a home office, rec space, or guest retreat. Step outside to discover one of the homes most impressive features: a massive, fully fenced backyard with plenty of room to relax, entertain, and play. Whether it's hosting a BBQ, tossing a ball around, or unwinding beneath the charming gazebo, this outdoor space is truly special. A double car garage and wide driveway offer plenty of parking, and the location puts you close to parks, schools, shopping, and transit. This is the kind of home that checks all the boxes - and then some. Some photos are virtually staged. (id:57557)
3000 Roger Stevens Drive
Ottawa, Ontario
Such a gorgeous drive up the treed laneway to this delightful North Gower Stone House ideally situated overlooking the creek from the over-sized farm kitchen with an abundance of counter and storage space. A perfect place for family and friends to gather. Main Floor Bedroom or Den plus 4 piece bath on the Main, Separate Sitting Room and Living Room/Dining Room. A spacious 2nd Primary Bedroom, 5 piece bath and 2nd Bedroom on the Second Floor. The lower level boasts a large Family Room with Stone Fireplace and walkouts from both the Family Room and Workshop area, plus a Laundry Room with 3pc Bath, The "bunkie" is nestled down by the creek, a 4800 square foot out building that will serve a variety of functions based on your needs with a separate 200 amp panel. The log building is perfect for a Craft enthusiast, an Artist or even a children's playhouse. The other building is 50x22 and ideal for possible garage use. Three paddocks consist of 5 acres each. Approximately 65 acres tile drained carefully rotated between soy and corn over the years. Minutes to 416, schools and 20 minutes to South Carleton High School. Measurements approximate. Please do not enter the private laneway without an appointment. (id:57557)
15 Fairmount Drive
Whitby, Ontario
From the moment you arrive, this beautifully maintained home welcomes you with warmth, charm, and effortless style. A spacious 1,522 sq. ft. (above grade) freehold townhome located directly across from a ravine and Rivers Edge Park, offering access to walking trails and nature. This 3-bedroom, 3-bathroom home features a primary bedroom with walk-in closet and private ensuite. The main floor offers hardwood flooring, an open-concept layout, and garage access. The 2025 kitchen features quartz countertops, stainless steel appliances, and a breakfast bar. California shutters throughout the home provide style and privacy. The backyard is fully fenced and features a large deck, gas BBQ hookup, and custom landscaping. Freshly painted and move-in ready. Located in a welcoming community, walking distance to top-rated schools, shops, and restaurants (id:57557)
248 Albert Street
New Glasgow, Nova Scotia
This stunning residence has been meticulously renovated to incorporate modern enhancements, resulting in a warm and inviting space. Boasting 4 spacious bedrooms, one featuring ensuite access. The kitchen is equipped with brand new stainless steel appliances, attractive countertops, and convenient rear entrance access to the newly constructed deck. The updated bathrooms display sleek, modern fixtures and tilework, while the new heating and cooling systems ensure optimal year-round comfort. Featuring an open-concept floor plan, modern amenities, and a revitalized aesthetic, this property is sure to impress. (id:57557)
26 Acorn Avenue
Lantz, Nova Scotia
Welcome to 26 Acorn Avenue in the vibrant and growing community of Lantz. This thoughtfully designed 3-bedroom (plus den/office), 2.5-bath home offers the perfect blend of comfort, functionality, and styleideal for families, professionals, or anyone looking for a smart layout with room to grow.The main level features a spacious primary bedroom complete with a full 5 PC ensuite bath, offering convenience and privacy for homeowners. Just off the foyer, a versatile office or flex room provides the perfect space for working from home, a playroom, or a guest room.Vaulted ceilings in the open-concept living, dining, and kitchen area ensure these spaces are filled with natural light and designed for everyday living and effortless entertaining. The kitchen features shaker-style cabinetry, ample counter space, and a functional layout that seamlessly transitions into the dining and living areas. A convenient powder room and access to the attached garage complete the main floor, while radiant in-floor heat and a heat pump ensure you are comfortable year-round!Upstairs, youll find two generously sized bedrooms and a full bathperfect for children, guests, or a home studio. A flex space on this level provide a separate area for those who want to read, study, relax or watch TV upstairs.Built on a slab foundation, this home offers one-level living with the added bonus of an upper floorthoughtfully designed to maximise space and functionality. Outside, enjoy a beautifully landscaped yard with a cozy fire pit area and a hanging porch swing perfect for relaxing evenings or weekend gatherings. The quiet, dead-end street in a family-friendly subdivision completes the package.Located just minutes from schools, the East Hants Sportsplex, and the new Lantz interchange for easy highway access, this home delivers both lifestyle and location. Come see why 26 Acorn Avenue is the perfect place to plant roots and call home and book your showing today! (id:57557)
409 Aulenback Point Road
Sweetland, Nova Scotia
'Paradise On Point' located at one of Lunenburg County's most prized lakeside locations, Aulenback Point, this bespoke-design home commands the head of a peninsula facing west to the sand beaches of Oickle Island. Designed for one-floor living, this ICF home features in-floor, geothermal heat complimented by ductless cooling for ease of comfort. Conceived as a sanctuary to entertain family and friends, the lifestyle of leisure extends from the main living-dining areas onto the patio and pergola framing elevated views of the lake. A large kitchen with adjoining family room and den is the perfect space to prepare a meal while family gathers in front of the fireplace. A large separate pantry, laundry and powder room off the garage entrance exemplify the care taken in this thoughtful plan. A large primary bedroom opens onto the patio and includes two walk-in closets. The spa inspired ensuite features a custom tile shower and soaker tub. Two additional bedrooms, with shared, family bath complete the main floor. The attached, double garage has a loft which would lend itself to a fourth bedroom, den or private office. A second large fully wired and insulated garage, with generous height allocated, would be perfect for an RV or Boat and workshop. The professionally designed, expansive landscaping is meticulous and was created for both its beauty and ease of maintenance. Entering the crest of the fully paved driveway, the view causes one to take pause. Aulenbach Point extends west into one of Nova Scotia's most desired lakes, Big Mushamush, just 15 minutes to the amenities of Bridgewater, the commercial hub of the South Shore. Only 30 minutes to the famed UNESCO Town of Lunenburg and "the three churches" of Mahone Bay. Just over an hour to Halifax and Stanfield International Airport. A great option for a family retreat or perhaps the lakeside retirement home you have always imagined for yourself. (id:57557)
23 Hilltop Lane
Caribou Island, Nova Scotia
Welcome to your peaceful escape on beautiful Caribou Island! This charming two-bedroom, one-bath cottage sits on a 15,000 sq ft lot overlooking the oceanand offers the perfect place to soak in the coastal lifestyle. Tucked in a friendly cottage community on a hilltop, youll love the welcoming feel and breathtaking views from sunrise to sunset. Step inside to an open-concept main floor featuring pine walls and ceilings with a bright living and dining space that captures views of the bay through the large picture window in the dining area. The newer roof and expansive wraparound deck make it easy to enjoy outdoor living, whether you're sipping coffee at sunrise or unwinding after a day at the beach. Upstairs, youll find two cozy bedrooms, with one bedroom opening onto a private balcony overlooking Prince Edward Island and Pictou Island ,a perfect spot to watch the ferry glide by or catch the evening breeze. This property includes deeded access to a stunning sandy beach just steps away, often quiet and nearly private, inviting you to swim, beachcomb, or simply relax by the waves. Offered fully furnished, this turn-key cottage is ready for you to start making summer memories by the sea. Whether youre looking for a seasonal retreat or a peaceful getaway, this Caribou Island gem is ready to welcome you home. (id:57557)
10175 Peggys Cove Road
Glen Margaret, Nova Scotia
Welcome to 10175 Peggys Cove Road a hidden coastal sanctuary offering the perfect blend of seaside charm, family comfort, and room to grow. Set on a beautifully landscaped 1.5-acre lot, this 3-bedroom, 1.5-bathroom home is surrounded by lush, perennial gardens and a calming outdoor oasis that invites relaxation in every season. Stone paths wind through the greenery, leading to private lounging spaces and serene nooks perfect for morning coffee or evening stargazing. Inside, the home is warm and inviting, with open living areas, cozy bedrooms, and large windows that frame the natural beauty outside. The full walk-out basement offers flexibility for expansion, hobbies, or guest accommodations, giving the home potential to evolve with your needs. A full undeveloped walk out basement allows for a workshop or eventually upgrade it by finishing it into additional living space; it even has a half bath. Included with the property is a separate PID featuring approximately 10,000 square feet of stunning oceanfront an extraordinary opportunity to enjoy your own slice of Nova Scotias coastline, whether for kayaking, sunset watching, or simply soaking in the view. Located along one of the provinces most iconic stretches of road, this property offers space for family, comfort for guests, and endless inspiration from the land and sea. Dont miss the chance to make this rare coastal retreat your own. (id:57557)
18 Outhouse Lane
Digby County, Nova Scotia
Welcome to the picturesque village of Tiverton, Nova Scotiaan affordable, family-friendly community nestled on Long Island, just a short ferry ride from Digby Neck. This welcoming village feels like a hidden gem straight out of a movie set, with breathtaking coastal scenery, and charming homes dotting the shoreline. This affordable family home offers the perfect opportunity to settle down in a peaceful, tight-knit community where kids can play safely and neighbours still wave hello. Surrounded by stunning vistas at every turn, youll enjoy the simple pleasures of island lifewatching fishing boats come and go, beachcombing at low tide, or spotting whales just off the coast. Whether you're looking for a year-round residence or a quiet escape from the hustle and bustle, Tiverton is a place where families can thrive and nature is always just steps from your door. Dont miss this rare chance to own a slice of Nova Scotias best-kept secret. (id:57557)
178 Mansfield Street
Glace Bay, Nova Scotia
Calling all contractors, handymen, and investors! Welcome to this cozy three bedroom, one bathroom home, conveniently located in Glace Bay near local amenities and only a short walk from a bus stop offering both comfort and convenience. This property has had many upgrades over the years, including vinyl windows, siding, upgraded wiring and breaker panel, new roofing shingles, and also features a shed for additional storage space. Being sold as is and vacant possession is now available. Reach out to your agent today to schedule a viewing. (id:57557)
47 Lakeside Road
Hebron, Nova Scotia
Welcome to 47 Lakeside Road - a true gem. This historical farm house, for the former Manor Inn, has undergone a huge transformation. Featured improvements include; replaced cedar shingles (2022), air exchange (2023), water filtration system (2024), oil tank (2022), fireplace (2023), ensuite (2022), front enclosed porch (2023) and back deck (2025). Enjoy the privacy of a beautifully manicured 2.5+ acre lot with mature trees and a flowing stream. Conveniently located in close proximity to the Yarmouth Regional Hospital and Maple Grove Education Centre. This home is move-in ready with loads of character, just a short drive to the shops and restaurants of downtown Yarmouth. (id:57557)
58 Long Cove Road
Port Medway, Nova Scotia
Set on just over 5 acres with captivating ocean views, this property is tucked within the quaint and historic seaside community of Port Medway - famous for its iconic lighthouse and warm maritime character. PLEASE NOTE: this house is not currently livable and requires significant work. It is not suitable for buyers seeking conventional mortgage financing, but it holds strong appeal for contractors, renovators, or those looking for a rewarding restoration project. Inside, you'll find hardwood and softwood floors and charming faux mantles throughout - reminders of the homes former character, now waiting to be revived. The structure offers solid bones, and with the right vision, could become a stunning year-round residence or peaceful coastal getaway. The seller is open to coordinating redevelopment for those who wish to bring this transformation to life with experienced support. Port Medway offers a laid-back, coastal lifestyle enriched with local history and natural beauty. Enjoy the restored lighthouse and interpretive trails at Port Medway Lighthouse Park, browse the general store and gift shop, or visit the Old Meeting House for a taste of the area's cultural heritage. Ragged Harbour Nature Reserve is also nearby for outdoor exploration. Located 2030 minutes from Liverpool and Bridgewater, and just 1.5 hours to Halifax, this is an opportunity to restore a special place by the sea. (id:57557)
922 Fourchu Road
Gabarus Lake, Nova Scotia
Beautiful property with acreage sitting high up on a hill capturing a wide view of the beautiful Gabarus Lake. This charming property is truly one of a kind. With 39 acres in total, this property features a large 24 X 40 garage with plenty of space for multiple vehicles, workshop, or whatever a buyer intends to use it for, there are many options. Garage has power and a bonus storage room inside. As you approach the home, you are greeted with a wonderful 16 X 10 screened in porch to sit out with your morning coffee and watch the sun rise over the lake. Inside the home, you will see a home with a warm country feel but also touched with modern upgrades. The main level of the home has an eat in kitchen and living room. The home received a 16 X 24 addition which further expanded the main level to include a spacious bathroom/laundry area and large primary bedroom. Upstairs you will find two additional bedrooms and a second bathroom. The main part of the home was lifted and a new foundation was poured approximately 10 years ago. Electrical service was recently upgraded to a 200amp panel along with a generator panel. The heating system was upgraded to a ducted heat pump system to provide efficient cooling and heating year round. New flooring, windows, pine walls, and painting throughout are just to name a few more upgrades this home received. Don't miss your opportunity to own this truly special property. Contact your agent to view today! (id:57557)
34 Q8 Road
Lake George, Nova Scotia
This amazing waterfront property has been meticulously maintained! Its located within 20 minutes to shopping, Hwy # 101 access, CFB Greenwood & more. It offers 110+/- of water frontage. The outdoor kitchen was professionally installed, offering gleaming concrete countertops, a built-in sink, cooktop, bar fridge, BBQ & even a pizza oven. Several people can comfortably sit at the counter. Not a blade of grass is found on this property. The owners have had turf, including a putting green & sand trap professionally installed. The veranda pillars, dock, paver stone parking spaces, stamped concrete walkways & patio, truly make this pristine property a breeze to maintain. Strategically placed fence panels along the property line offer privacy. The 36 covered verandah offers lots of space for seating & shelter on a rainy day. Inside this home, youll find a custom kitchen that is well equipped with many extras, including a 4.5 x 9 island, complete with storage on both sides, a built-in bar fridge & dishwasher and a double sink. The cabinets themselves include many extras. The fridge, stove, OTR microwave, bar fridge & dishwasher all remain. The dining space offers expansive windows looking out over the water. Its currently being used as a sitting area, but could easily accommodate a long harvest table. A full bath with remaining washer & dryer is found on the main living area next to the Primary bedroom. This room is equipped with a walk-in closet. It could also be used as a living room, but the 366 covered verandah is just steps away, expanding your living space. Upstairs youll find an open gathering space, boasting cathedral ceilings. Three more bedrooms and a second bath are also found on this level. This home is equipped with in-floor heat and two heat pumps with four heads. Three of the heads were installed in 2023. The Central vac makes cleanup a breeze. The wonderful yard is great for family BBQs, entertaining & making memories. (id:57557)
148 Stevens Road
East Green Harbour, Nova Scotia
Heres a tranquil waterfront retreat with all the amenities of home plus flexibility to host family, friends or guests in a self-contained secondary suite on 1.47 acres. The main house is a chalet style log home full of character featuring a great room with beams and a vaulted ceiling with floor to ceiling windows overlooking the water providing an abundance of natural light. Tucked in the corner is a wood stove for ambiance and warmth on chilly evenings along with a heat pump for year round comfort. In addition to the great room, the main level features a full kitchen, 2 spacious bedrooms, full bathroom and laundry. The second floor features a third bedroom with 2 piece ensuite and a loft area used as an open office space. With the availability of high-speed fibre-op internet, makes this an ideal setting for working remotely. A separate detached heated double garage has a one bedroom guest suite with full bathroom and a great room that includes a kitchenette - a great comfortable space for hosting overnight guests with the option of potential rental income. Note: TLA includes 833 sqft Guest Secondary Suite. Attached to the garage is a large green house, which allows your green thumb to get an early start on the summer garden. One can also canoe or kayak on the small lake and the ocean with white sandy beaches is a few minutes walk away at the end of Stevens Road. Even though it feels like a remote rural setting, you are just minutes from the historic fishing community of Lockeport and Crescent Beach on the ocean; a 20 minute drive from the Town of Shelburne with all the main commercial and health amenities; a 75 minute drive to Yarmouth and high-speed CAT ferry to the USA; and 2 hours to Halifax. The home and guest suite come fully furnished and equipped including a generator hook-up providing a turn-key second year-round home or investment as an Air BnB. (id:57557)
34 Q8 Road
Lake George, Nova Scotia
This amazing waterfront property has been meticulously maintained! Its located within 20 minutes to shopping, Hwy # 101 access, CFB Greenwood & more. It offers 110+/- of water frontage. The outdoor kitchen was professionally installed, offering gleaming concrete countertops, a built-in sink, cooktop, bar fridge, BBQ & even a pizza oven. Several people can comfortably sit at the counter. Not a blade of grass is found on this property. The owners have had turf, including a putting green & sand trap professionally installed. The veranda pillars, dock, paver stone parking spaces, stamped concrete walkways & patio, truly make this pristine property a breeze to maintain. Strategically placed fence panels along the property line offer privacy. The 36 covered verandah offers lots of space for seating & shelter on a rainy day. Inside this home, youll find a custom kitchen that is well equipped with many extras, including a 4.5 x 9 island, complete with storage on both sides, a built-in bar fridge & dishwasher and a double sink. The cabinets themselves include many extras. The fridge, stove, OTR microwave, bar fridge & dishwasher all remain. The dining space offers expansive windows looking out over the water. Its currently being used as a sitting area, but could easily accommodate a long harvest table. A full bath with remaining washer & dryer is found on the main living area next to the Primary bedroom. This room is equipped with a walk-in closet. It could also be used as a living room, but the 366 covered verandah is just steps away, expanding your living space. Upstairs youll find an open gathering space, boasting cathedral ceilings. Three more bedrooms and a second bath are also found on this level. This home is equipped with in-floor heat and two heat pumps with four heads. Three of the heads were installed in 2023. The Central vac makes cleanup a breeze. The wonderful yard is great for family BBQs, entertaining & making memories. (id:57557)
194 Peter Dugas Road
Meteghan, Nova Scotia
Nestled on a spacious and private 1.55-acre lot, this beautifully maintained 4-bedroom, 2-bathroom home offers the perfect blend of tranquility and convenience. Located just minutes from grocery stores, École Stella-Maris (CSAP elementary school), the local beach, and a family-friendly playground, its ideal for both growing families and those seeking a peaceful retreat. Enjoy the ease of a paved driveway, wheelchair accessibility to the home, and a nearby sidewalk for a safe and easy stroll. Plenty of space, a great location, and room to enjoy the outdoors. (id:57557)
170 & 166 Laura's Lane
Harriston, Nova Scotia
This is where lake living dreams come true your perfect lakeside lifestyle awaits! Two newly renovated houses sit on a spacious 3.36 acre double lot with 650 feet of pristine waterfront and a stunning sandy beach that enjoys complete privacy. Perched at the waters edge of Harris Lake, this incredible property has a new dock and pontoon boat for cruising around the lake, a hot tub on the large deck with beautiful lake views, an at home gym set up in the bunkie, and a relaxing sauna in the primary suite ideal for unwinding after a long day. With everything you need at your fingertips, step indoors to 170 Laura's Lane and prepare to be captivated by the high 10 ft ceilings and big bright windows that capture scenic lake views. Well insulated and built, this home will ensure a low-maintenance lifestyle for years to come just bring your bags and let the fun begin! Across a grassy lawn is the guest cottage at 166 Laura's Lane, also newly renovated and fully equipped to accommodate year round living. This is the perfect space for enjoying quality time with friends and family, with accommodations for everyone. The versatile bunkie is fully equipped as a gym and can double as an extra space for sleepovers, and the extra 2 sheds offer tons of additional dry storage for toys, tools and gardening equipment. Located in central Nova Scotia, your lakeside paradise is just 5 minutes to all amenities in New Ross and an easy 30 minutes in either direction to reach the seaside Village of Chester on the South Shore or Kentville and Wolfville in the Bay of Fundy. This turnkey property can be enjoyed as soon as you arrive with all contents and furnishings included, and yes, that includes the boats, kayaks and paddle board! Paradise found! (id:57557)
17 Smithsville Wharf Road
Smithsville, Nova Scotia
Welcome to 17 Smithsville Wharf Rd, a charming Haven just a short stroll from the stunning shores, where pristine white sand meets breathtaking views. This elegantly renovated home is move-in ready, featuring high end appliances and a modern heat pump. Perfectly blending character with convenience. As you enter, you are greeted by a spacious mudroom and a convenient laundry area. The heart of the home boasts an open concept kitchen equipped with a large island, seamlessly flowing into a cozy living space. Adjacent to the living area discover the primary bedroom complete with a convenient two piece bath for your comfort. Venture upstairs to find two generously sized bedrooms, each offering ample storage solutions. This property is not just a home; it's a lifestyle waiting to be embraced. Located close to many beaches, golf course and provincial park. (id:57557)
170 & 166 Laura's Lane
Harriston, Nova Scotia
This is where lake living dreams come true your perfect lakeside lifestyle awaits! Two newly renovated houses sit on a spacious 3.36 acre double lot with 650 feet of pristine waterfront and a stunning sandy beach that enjoys complete privacy. Perched at the waters edge of Harris Lake, this incredible property has a new dock and pontoon boat for cruising around the lake, a hot tub on the large deck with beautiful lake views, an at home gym set up in the bunkie, and a relaxing sauna in the primary suite ideal for unwinding after a long day. With everything you need at your fingertips, step indoors to 170 Laura's Lane and prepare to be captivated by the high 10 ft ceilings and big bright windows that capture scenic lake views. Well insulated and built, this home will ensure a low-maintenance lifestyle for years to come just bring your bags and let the fun begin! Across a grassy lawn is the guest cottage at 166 Laura's Lane, also newly renovated and fully equipped to accommodate year round living. This is the perfect space for enjoying quality time with friends and family, with accommodations for everyone. The versatile bunkie is fully equipped as a gym and can double as an extra space for sleepovers, and the extra 2 sheds offer tons of additional dry storage for toys, tools and gardening equipment. Located in central Nova Scotia, your lakeside paradise is just 5 minutes to all amenities in New Ross and an easy 30 minutes in either direction to reach the seaside Village of Chester on the South Shore or Kentville and Wolfville in the Bay of Fundy. This turnkey property can be enjoyed as soon as you arrive with all contents and furnishings included, and yes, that includes the boats, kayaks and paddle board! Paradise found! (id:57557)
1 Frankville Branch Road
Frankville, Nova Scotia
Welcome to One Frankville Branch Road a charming two-storey home nestled in the peaceful community of Frankville, just minutes from Havre Boucher and local beaches. Situated on approximately 200+/- acres across numerous PID's, this property offers the perfect blend of privacy, natural beauty, and endless potential. The beautifully landscaped grounds feature a variety of mature fruit-bearing trees and bushes, including apple trees, high-bush blueberries (summer and fall), black currants, red currants, gooseberries, blackberries, Haskap berries, grapevines, and rhubarb plantsa gardeners paradise. The home itself boasts a spacious layout, complete with a wraparound back deck and an 11 x 19 sunporch ideal for relaxing or entertaining. A 25 x 25 barn and an additional storage shed provide ample space for tools, hobbies, or livestock. Inside, the main floor features hardwood flooring throughout, a half bath, home office, family room, and formal living room. A 20 x 21 addition houses the eat-in kitchen and formal dining room, both offering high ceilings and a bright, open feel. Upstairs, youll find four generous bedrooms and a full bath, 2 with hardwood flooring and 2 with soft wood flooring.. The basement is undeveloped but includes a laundry area, furnace/workshop space, and a walkout. The older section includes a root cellar, storage room, electrical room, and water treatment system. This property was previously under forest management and offers a serene brook at the backperfect for nature lovers or those seeking a quiet, private retreat. With ample acreage and versatile outbuildings, this home has tons of potential for hobby farming, homesteading, or simply enjoying rural living. Closing available as early as August 1st. Dont miss your opportunity to own a truly unique piece of Nova Scotia! (id:57557)
2108 Highway 330
Newellton, Nova Scotia
Three bedroom oceanfront home with views of the outlying islands and mystical sunsets located in the coastal community of Newellton on Cape Sable Island. Most recent renovations include new carpeting in kitchen, bath, stairs and entry way. Other renovations include newly sided, insulated, rewired in 2015, new plumbing and heat pump (2018) Property contains wired work shed measuring 20 x 16 There is also a small "salt shed" located on property measuring apprximately 12 x 16 Putter around in your workshed while listening to the sounds of ocean waves. Just imagine sitting in your backyard watching the local boats travelling to and from the fishing grounds or beachcombing on your own property in solitude. (id:57557)
4859 Highway 224
Pleasant Valley, Nova Scotia
Secluded Dow & Duggan Log Home on 11 Acres with Lakefront Access Pleasant Valley, NS-- Welcome to your private lakeside retreat in beautiful Pleasant Valley, Nova Scotia. This charming Dow & Duggan log home sits on 11 secluded acres of forested land and features direct access to the tranquil waters of Rocky Brook Lake. With no neighbours in sight and set well back from the road, this property offers unmatched peace, privacy, and connection to nature.Inside, the 3-bedroom, 2-bathroom home showcases the timeless craftsmanship of log construction, with warm wood interiors, soaring ceilings, and an inviting layout. A geothermal heating system ensures year-round efficiency and comfort,while the attached single-car garage adds practicality for everyday living.Step outside to explore a landscape full of natural beauty: a small pond nestled among the trees, private trails for walking or riding, and your own dock on the lake ideal for swimming, canoeing, or morning coffee by the water. For added versatility, a separate lakeside bunkie offers extra living space that could be transformed into a guest suite, artist studio, or income-generating Airbnb rental.The property includes two wells one drilled and one dug offering reliable water access. Whether youre relaxing by the fire, entertaining by the lake, or exploring the nearby Taylors Head Provincial Beach, this is a place to slow down and savour the best of Nova Scotia living.Just a short drive from Sheet Harbour for local shops, dining, and services, this rare find blends rustic charm with modern comfort in a truly breathtaking setting.This is more than a home its a lifestyle. Book your private viewing today and discover the peaceful beauty of Pleasant Valley. (id:57557)
545 Brinton Road
Port Lorne, Nova Scotia
A true escape in any season! Welcome to 545 Brinton Rd in the seaside community of Port Lorne! Perched to take advantage of the stunning Bay of Fundy sunsets, the inviting wrap around veranda is the perfect spot to enjoy an evening beverage while taking in the view. This home was constructed to replicate a traditional Nova Scotia classic, yet is only 13 years young with modern systems and a warm rustic feel throughout! The sunny eat in kitchen will be a natural gathering spot with exposed beams and attractive softwood floors. Included appliances and a large mudroom/pantry are a practical touch, along with a main floor full bath for added convenience. The cozy living room is home to one of the four ductless heat pumps, keeping the home and the insulated detached studio/bunkie efficiently comfortable all year-round. Ascend to the second level, where you will find a private primary bedroom, walk in closet, a secondary bedroom, and another full bath with a freestanding air jet tub, ready to soak and relax! A third bedroom, and flex/den space in the finished basement adds options for a home office or visiting guests with walk up to the side yard. Summer will become your favorite if it isnt already! Entertain your family and friends in style with a recently added back deck and professionally installed above ground pool. 2.7 acres with a combination of both cleared and wooded space that is ready to hobby farm and garden! This location is so peaceful and scenic, yet still within 20 minutes to schools and shopping. Come experience all the natural wonders and the worlds highest tides, beach walks are just down the road! (id:57557)

