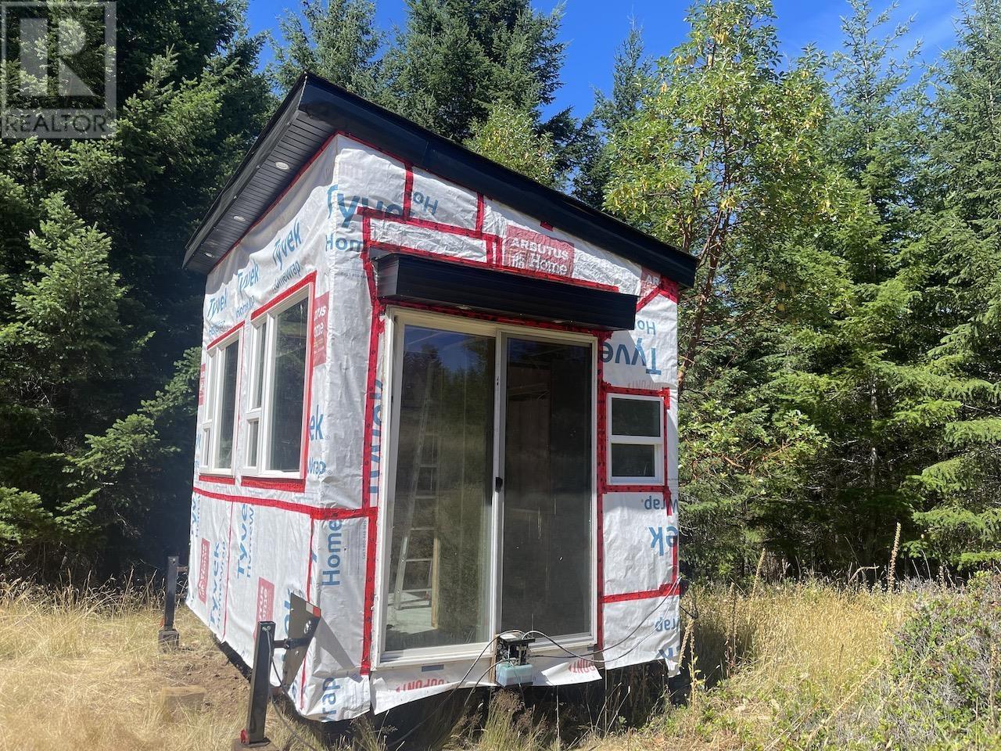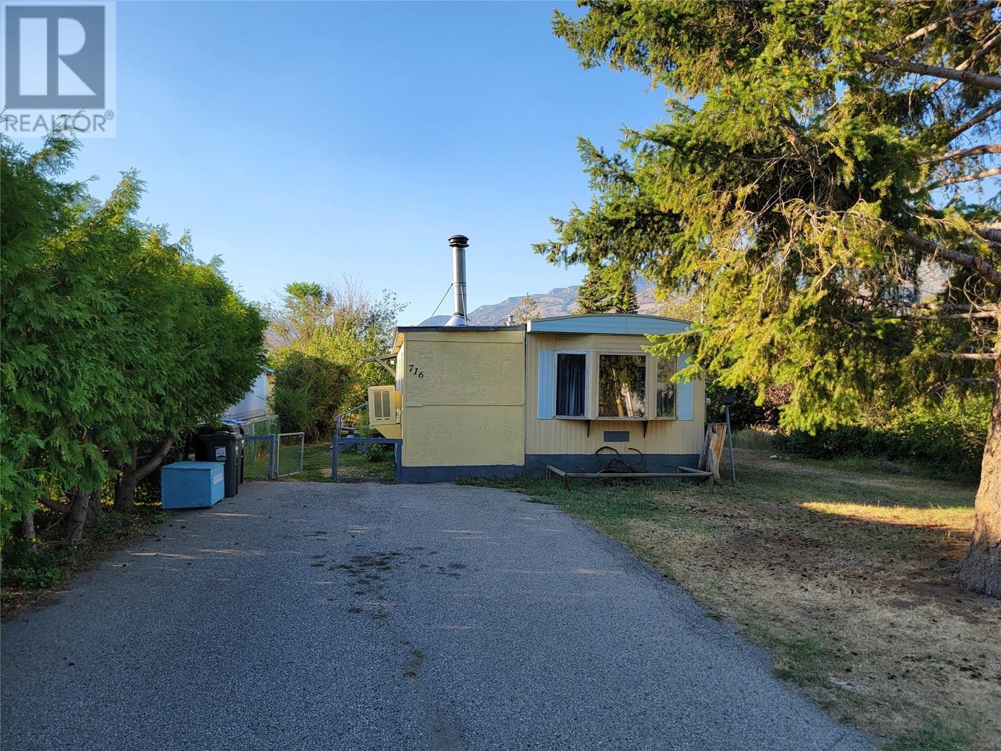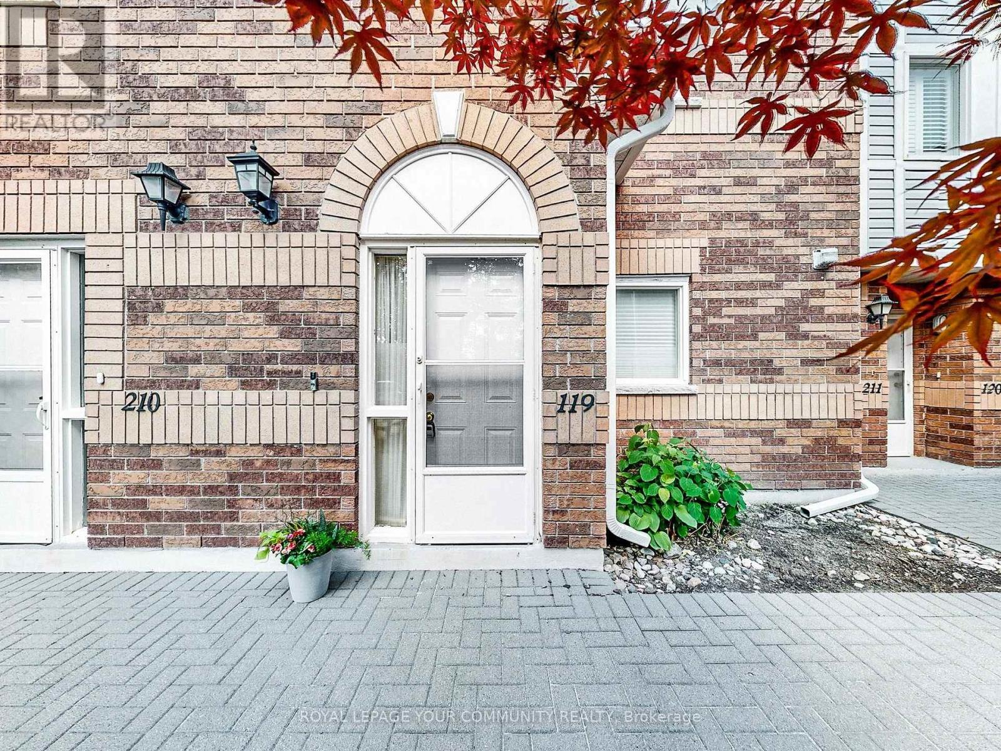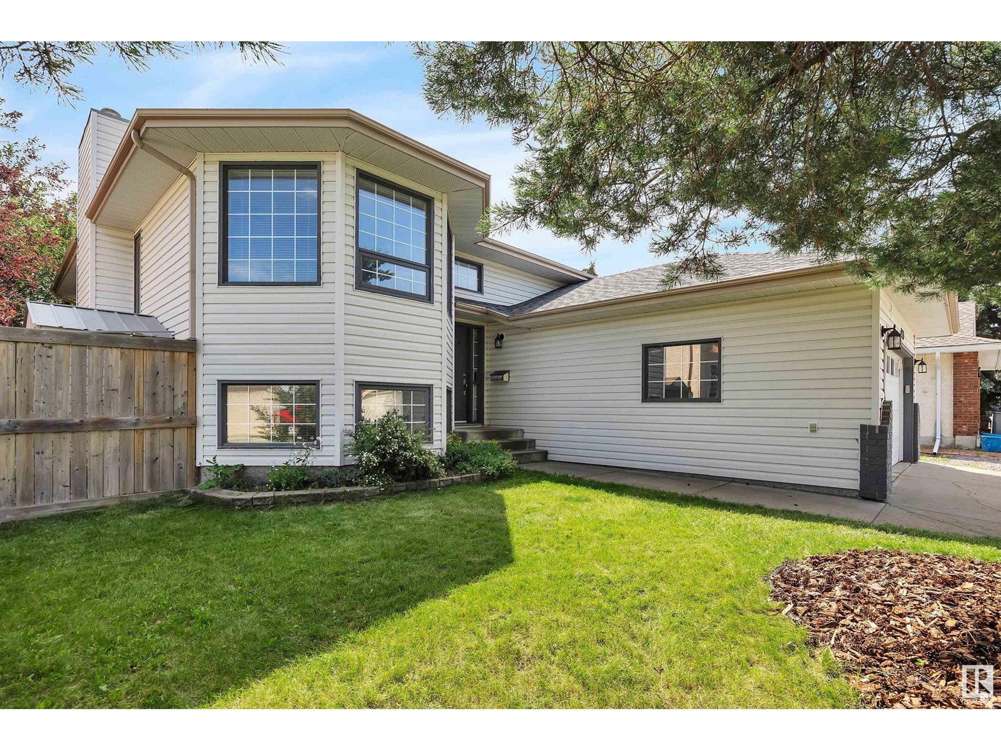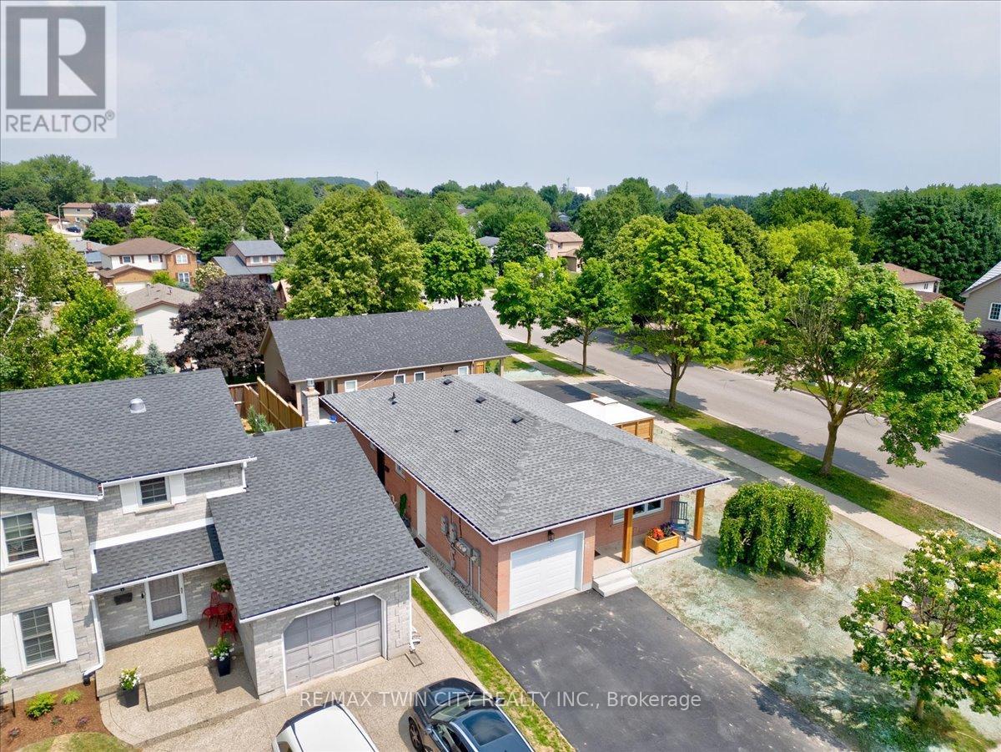1840 Seymour Road
Gabriola Island, British Columbia
Homestead opportunity on gently sloping 10.97 acres in the midst of neighbours drawn to the community by a common connection to nature, privacy and sustainability. The large acreage provides flexibility in terms of your home, cottage, barns, gardens, outbuildings, home occupation, B&B, Agriculture, Horticulture and Agri-tourism. The potential is unlimited in accommodating your vision. This is your opportunity to create your family's private sustainable independence and connect in the most personaland direct way with the benefits of the forest, clean air and all that nature has to offer. The current owner, since 1997, has precluded any use of chemicals or toxic materials and has encouraged the forest, various tree species, a generous amount of arbutus, mushrooms, plants and herbs. (id:57557)
301 1216 Island Hwy S
Campbell River, British Columbia
Welcome to this beautifully renovated top-floor south facing condo in Chartwell Place, offering stunning front and south-facing views of Discovery Passage. With 1,159 sq ft of bright living space, 2 bedrooms, and 2 bathrooms, this home is filled with natural light thanks to large windows that showcase beautiful views of the ocean and the coastal mountains. Step onto the balcony and take in all the panoramic views,. The newly renovated interior features tasteful updates throughout, creating a fresh and inviting living space. Some of the updates include, new kitchen, fireplace, flooring, paint, light fixtures, some appliances and more. Located just steps from the Sea Walk, coffee shops, and popular restaurants. Enjoy coastal living at its best in this well-appointed, move-in-ready home. Don’t miss your chance to see this gem! (id:57557)
716 11th Avenue
Keremeos, British Columbia
Great neighbourhood in downtown Keremeos! This property is located close to parks, walking trails, grocery store, and shopping. 70ft x 127ft lot with an older mobile home and addition. Move right in, fix it up, or demo and build your dream home! Lots of room to park your vehicles, including your RV. Storage shed & wood shed located at the back of property. Silver Label electrical inspection just completed (2025). Gas furnace & metal roof. Mobile is sitting on cinder blocks on a concrete slab. Bring your pets - side yard is fenced. If mobile home is removed from the property, the RS1 zoning does not allow for another mobile to be placed. Call for more info. Measurements are approximate. (id:57557)
210 - 103 Bristol Road E
Mississauga, Ontario
Don't miss out on this spacious home! Here are five key features that make this property a must-see: 1. Enjoy 950 square feet of comfortable living space, featuring hardwood floors and a combined living and dining room with beautiful high ceilings that enhance the apartment's sense of spaciousness. Plus, there's direct access to an open balcony. 2. The home includes three spacious bedrooms, each equipped with closets. One of the bedrooms was formerly a den and has been professionally converted. Additionally, the main four-piece bathroom has been transformed into two separate bathrooms: a two-piece en-suite and a three-piece bathroom featuring a macerating toilet. 3. You will have two designated covered parking spaces, #217 and #218, along with a storage locker conveniently located down the hall from the apartment. Being on the top floor provides added privacy and a quiet atmosphere. 4. The low condo fees cover excellent maintenance of common areas, gardens, an outdoor pool, a playground, and much more. 5. Enjoy direct access to the new Hurontario LRT station, just steps away. The LRT offers quick transportation to Square One, Port Credit, GO Brampton, and other destinations. BONUS: The location is within walking distance or a short five-minute drive to grocery stores, cafes, restaurants, Catholic and public schools, daycares, Square One, Cineplex, community centers, and has easy access to the 403 and 401 highways. This home truly has it all. Schedule your visit today. (id:57557)
16096 108a Avenue
Surrey, British Columbia
Exceptionally maintained 3 bedroom, 2 bathroom ULTRA CLEAN - PRIMARY ON MAIN home located on a quiet street in the heart of Fraser Heights. This beautifully refreshed home offers recently painted exterior, newer windows & trim, & newer roof. Inside, enjoy a modern aesthetic with fresh interior paint, new carpets throughout, solid teak flooring, tile, & stylish hardware. Skylights bring in natural light, while the new furnace & central A/C ensure year-round comfort. The chef's kitchen featuring granite countertops, a new sink, freshly updated cabinets with hardware, a new dishwasher, & sleek new faucets. All bathrooms have been upgraded with quartz countertops. Step outside onto the expansive composite deck perfect for entertaining or relaxing in your private backyard retreat. (id:57557)
Th14 13318 104 Avenue
Surrey, British Columbia
Discover elevated urban living at LINEA in Surrey City Centre. Thoughtfully designed 3-level townhomes feature stylish interiors, a rooftop patio and private garden terrace perfect for entertaining. Enjoy 9ft ceilings on the main level, A/C, smart thermostats and premium finishes. The kitchen boasts Blomberg and Fulgor Milano appliances with recessed and ambient LED lighting. Over 14,000 sq ft of indoor/outdoor amenities, including a Luxer One smart parcel locker. Includes two full-sized parking stalls and spacious, accessible storage room. Conveniently located just a 6-7 min walk to SFU, KPU, Central City Mall, and major transit, along with an upcoming UBC campus. Priced below assessment for exceptional investment and lifestyle opportunity. Must see! (id:57557)
119 - 12439 Ninth Line
Whitchurch-Stouffville, Ontario
Welcome to Stouffville Mews! Conveniently located in downtown Stouffville! Walk to the bustling Main St Shops+Restaurants+Stouffville Go! Steps Away from Parks, Tennis, Pickle Ball, Nature Trails, Ponds+ Timbercreek. Plenty of grocery stores mins away. Spacious 2 bedroom unit with a lovely patio to BBQ.Carpet Free! Perfect for first time home buyers, investors or downsizers. Easy access to 404/407. (id:57557)
98 King Lothar Drive
Barrachois, Nova Scotia
This beautiful waterfront property has amazing views over the Barrachois Harbour and out to the Northumberland Strait. An ICF foundation keeps the heating costs down and a heat pump, baseboard heaters and a propane fireplace take care of the rest. This is a home for every season, but the spring, summer and fall are especially beautiful. The main floor is a garage, with a laundry and half bath. This floor is 'almost' finished space and could be used as accommodation. The second floor has two bedrooms, a full bath, open concept kitchen and living room, and a deck with stunning views! Over two acres of land reach down to the Harbour and lead to a sandy beach. The Brule Point Golf club is 5 minutes away for golfing enthusiasts. And if you would like to launch or tie up your watercraft at the Barrachois Harbour Yacht Club boat slips and other marina services are available! Less than 10 minutes to Tatamagouche for all amenities, including groceries, restaurants, banking, hospital and more! This is a very special place! (id:57557)
4803 59 St
Beaumont, Alberta
This beautiful Beaumont Bi Level has lots of room! 3 Bedrooms upstairs and 2 Bedrooms down. Central Air Conditioning. House is freshly painted and has new luxury vinyl flooring. New shingles, new furnace. Air conditioning is 3 years old. Heated attached garage. Less than a block await from Ready, Set Grow Preschool and elementary, junior and high schools nearby. Private, fully landscaped back yard. A must see! (id:57557)
27607 Gray Avenue
Abbotsford, British Columbia
Modern charm on the edge of the Valley - minutes to Fort Langley. Tucked away on a quiet farm road bordering Langley, this .37-acre property blends peaceful farmland views with a fully renovated interior. Just minutes from Fort Langley, this home is move-in ready with separate entrances, RV parking, and stylish updates separate entrance and fully suitable for the clever Buyer. Highlights include: Quartz countertops in kitchen and bath, wood fireplace + heat pumps (4 zones), all new kitchen - appliances, cabinets, marble-topped island, new 200 amp panel, plumbing, lighting, and flooring, wood-edge bar in basement rec room, roughed-in for a suite: kitchen + bathroom ready, two new decks, fire pit, upgraded yard, fresh paint & more. Roof (10-12 yrs), windows (8-10), and hot water tank (4). (id:57557)
127 Owens Street
Pembroke, Ontario
Welcome to 127 Owens Street, an impressive two-storey home located in one of Pembroke's most distinguished and sought-after neighbourhoods. This spacious 5-bedroom, 3.5-bathroom residence offers exceptional comfort and functionality, ideal for growing families or those who love to entertain.The home has been meticulously maintained and thoughtfully updated, with major upgrades completed just three years ago, including the roof, furnace, central air conditioning, and a Generac stand-alone generator ensuring peace of mind year-round. These systems are all covered under an Enercare service plan for added convenience.Step inside to discover spacious bedrooms and an abundance of storage throughout. The custom-designed kitchen is both stylish and practical, featuring ample cabinetry, granite counters and room to gather, flowing effortlessly into the bright and cozy family room. A charming sunroom off the main living area offers a perfect retreat to relax with a morning coffee while taking in views of the beautifully landscaped yard.Outdoors, enjoy manicured lawns and gardens with in-ground sprinkler system that will be professionally maintained under contract until fall. The curb appeal is matched by the pride of ownership visible throughout this warm and welcoming home.This exceptional property blends elegance, comfort, and practicality in a location close to schools, shopping, and amenities. Don't miss your chance to make 127 Owens Street your family's forever home! (id:57557)
2 Pipers Green Court
Kitchener, Ontario
Perfect portfolio addition, solid investment with long term minimal maintenance; 5.93% CAP RATE. Recently renovated duplex and newly built additional dwelling units; this property consists of 4 independent units located on one of the nicest streets in Country Hills. The all-brick 1200 square foot bungalow duplex has undergone major renovations including new windows, plumbing, electrical, fixtures, separate services (water and hydro), cabinetry and quartz countertops, light commercial LVP flooring, tile work and sound proofing between floors including Roxul insulation and Sonopan floor and ceiling panels. Main level unit has exclusive and private outdoor side deck use. Oversized double driveway facing Pipers green with a single garage, 3 car parking capacity. Brand new state of the art additional dwelling units side by side; energy efficient and modern compact offering luxury finishes comparable to a custom home, completely separate including electrical services and heat pump systems. At 860 square feet each and offering 2 bedrooms, 1.5 bathrooms, these units come with large main floor windows, 9 ceilings and a wide open layout making for a bright space. Living room, eat in kitchen, and powder room all occupy the main floor with two bedrooms, laundry, and 4 piece bathroom at the basement level. Completely carpet free and includes oak staircase leading to basement. Second driveway off Erinbrook offers three car parking capacity and leads to the shared concrete patio. All four sets of appliances purchased in 2024 and come with extended warranty. Beautiful curb appeal with great potential! (id:57557)

