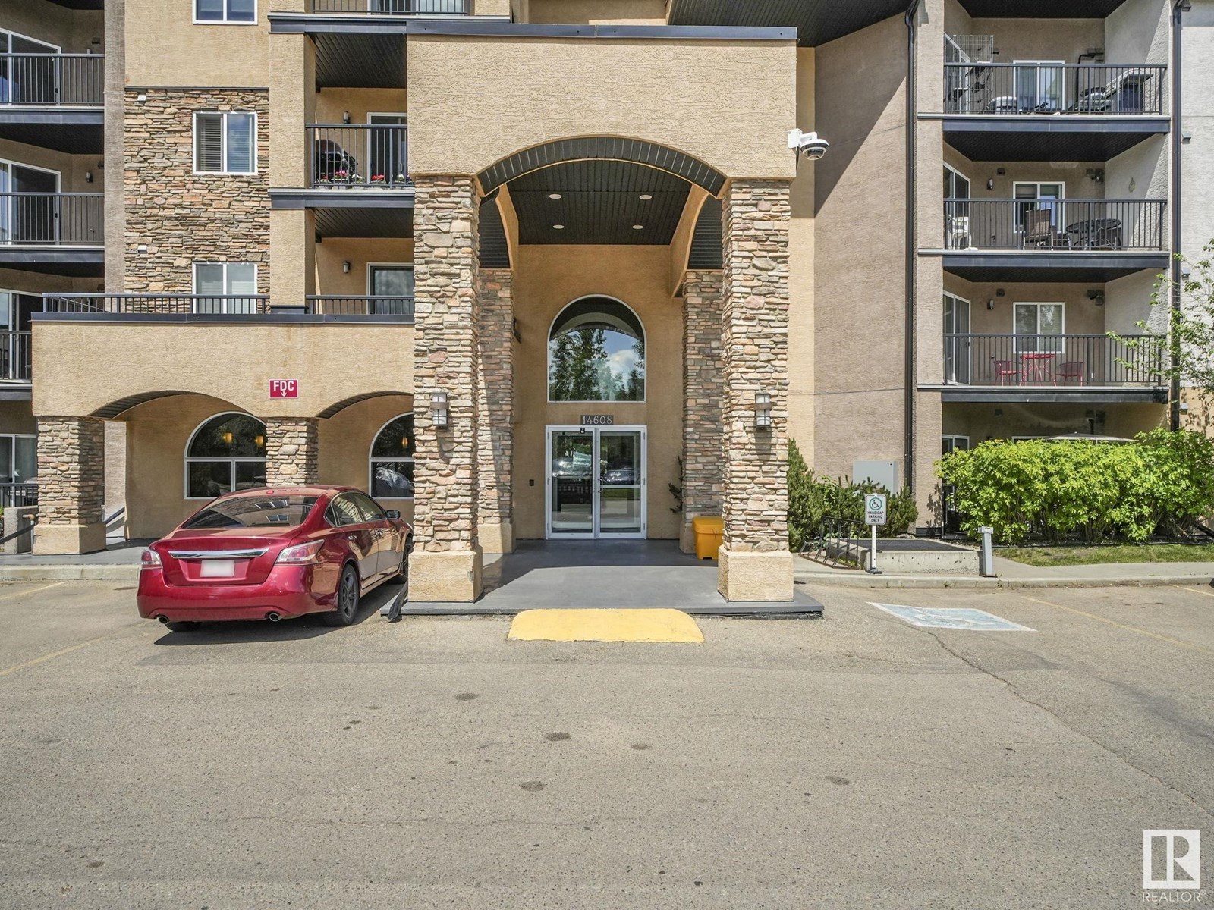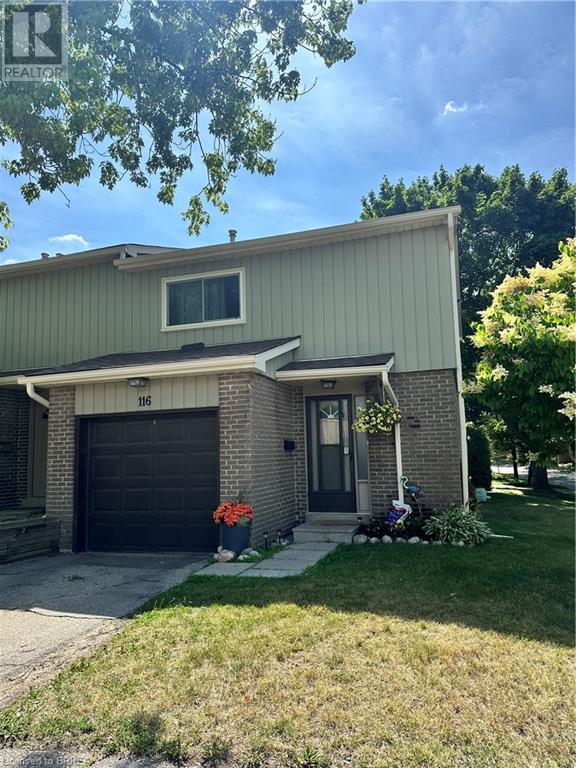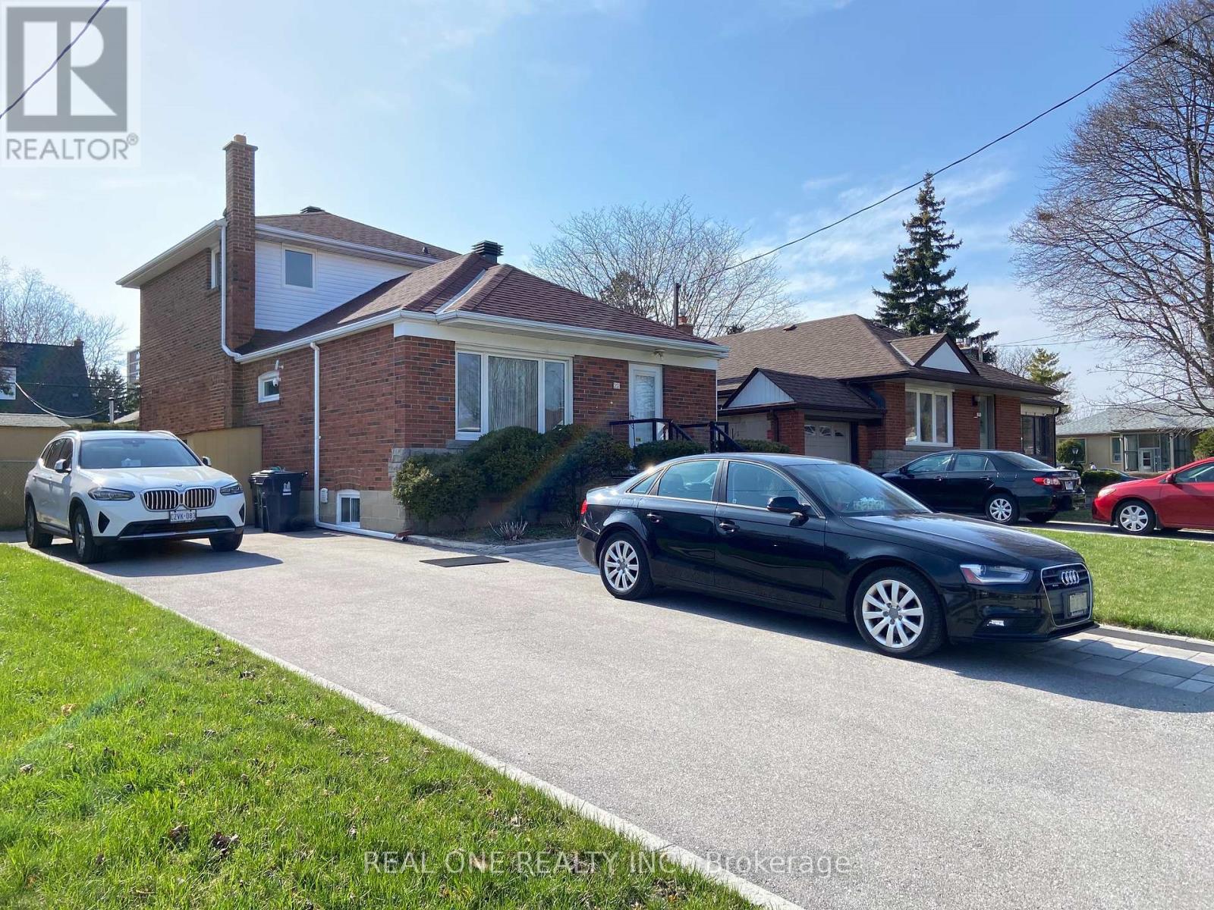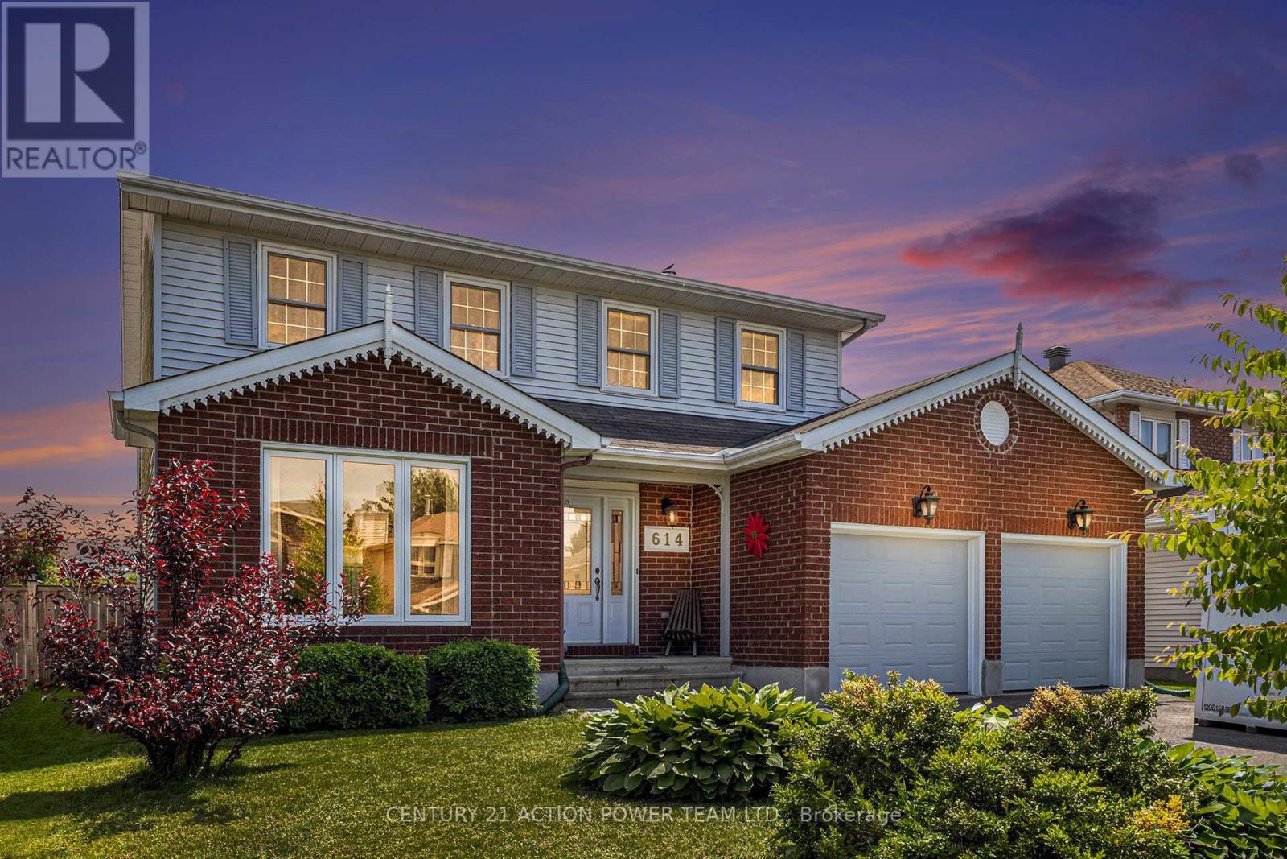1505, 400 Eau Claire Avenue Sw
Calgary, Alberta
Welcome to your stunning one level executive condo in Princess Island Estates! This gorgeous home boasts over 2000 square feet of exquisite living space with AIR CONDITIONING, 3 very spacious bedrooms, 3 bathrooms with BRAND NEW LUSH, SOFT CARPET, modern vinyl plank flooring, FRESHLY UPDATED MODERN PAINT THROUGHOUT, gorgeous coffered ceilings and full windows across the main floor! A bright open space with two living areas and so much space to entertain or relax. So much space that they created two living areas in it! From the moment you enter you notice the big open foyer with space to welcome guests or say a lingering goodbye. The long beautiful hallway greets you with stunning vinyl plank flooring with modern flair, a very open concept and grand living space with two thoughtfully designed living areas to entertain or enjoy with family. Shutters around all of the windows that encase the entire main floor and let in so much natural light. A timeless and NEWLY UPDATED gas fireplace is perfect for those cozy nights in and you have not one, but 2 decks off of each side of the main floor to enjoy the outdoor space and starry nights or a firepit with family. This absolute gem has 3 bedrooms and 3 bathrooms and over 2200 square feet of living - giving you a large home feel all on one level. The kitchen has NEW MODERN LIGHT cabinetry (newly updated in the kitchen and both bathrooms) with stainless steel appliances, Black handles and hinges, granite countertops and GAS stove. A large dining area off the kitchen allows for any size dining table with built in cabinetry and places for more dining storage. The primary bedroom is a very good size and has a huge walk in closet and gorgeous 5pc spa-like ensuite with steam shower, soaker tub wand dual vanity. The 2nd bedroom is a large size as well and has the use of the 2nd 3pc bath beside with large shower, vanity and is located right beside the bedroom or for guests to use if they need as well. The third bedroom is generous an d can double as an office and guest room if needed as it includes a built in MURPHY BED and desk and overlooks the courtyard and river.. An additional 2pc powder room and laundry room finish the space. This luxury living does not come along often. These prestigious suites are located right off of Princess Island Park, the river and gorgeous pathways that Calgary has to offer allowing for the best landscape and walking paths and restaurants within walking distance and right outside your door. It is also directly beside the former YMCA which is now planned to be a very prestigious Athletic Club which will continue to enrich the value of this great building and resale. The building specifically has a full time Building Manager, high security, tons of underground visitor parking, car wash station and so much more. Come and see it to appreciate. These do not come up often. Dont wait! (id:57557)
#104 14608 125 St Nw
Edmonton, Alberta
Welcome home to Palisades Pointe Villas in this well maintained Bright & Spacious 2 bedroom & 2 bath CORNER UNIT! You will love the 1063 sq. ft. bright/open floor plan.Features 9 ft. ceilings, vinyl plank flooring, kitchen offers dark espresso maple cabinets, tile backsplash, eating bar and stainless steel appliances.Generously sized primary suite with walk-in closet & 4 piece ensuite. Spacious 2nd bedroom, full 3pc bath & storage space complete this unit! In-suite laundry & central AC! Spacious, private, wraparound balcony with gas BBQ hookup. Comes with one underground heated stall, one above ground stall and a caged storage unit.Loads of extra on-street parking right out front! Prime location within walking distance to grocery stores, restaurants, coffee shops, public transit & shopping.THIS COSY UNIT MUST BE SEEN!! (id:57557)
51 Paulander Drive Unit# 116
Kitchener, Ontario
Welcome to this very quiet and private end unit townhome. Fully finished on all 3 levels. A nice foyer greets you upon entry. Good sized living room and fresh kitchen and dining area round out the main level. The patio doors lead to a tranquil yard space that is fenced and private. The second level features 3 large bedrooms, the primary being extra spacious, and a full 4 piece bathroom that is well designed. Head down to the basement where you’ll find a rec room perfect for kids. A second bathroom and full laundry room, and large pantry/storage space make the lower level of this home a huge attraction. The most ideal location in the survey boasts a private driveway, good sized garage, and very close visitor parking, as well as 2 playgrounds (UPDATED 2023) nearby. Don’t miss out (id:57557)
6631 Hopedale Road, Greendale
Chilliwack, British Columbia
10 Acres farm land with Spacious Home Greendale! Set in the heart of Greendale, this 10-acre property offers a rare opportunity for country living with room to grow. The 4,000+ sq. ft. home provides plenty of space for a large family, featuring 3 bedrooms and a large games room on the main floor, plus 3 additional bedrooms below. Enjoy generous living space with beautiful mountain views. The property includes a 26' x 30' garage with 220V power, a 55' x 40' horse barn with power and water, vegetable gardens "”ideal for a hobby farm or agricultural venture. Fantastic location with quick and easy highway access! (id:57557)
75 Consumers Drive
Whitby, Ontario
Turnkey Restaurant & Bar Opportunity In Whitby. Well-Established, High-Traffic Restaurant Known For Its Upscale Comfort Food, Lively Atmosphere, And Strong Community Following. This Fully Equipped, Licensed Space Offers Seating For Approximately 200 Guests Across a Stylish Dining Room, Lounge, Private Event Space, and Patio. With a Proven Track Record Since 2020, Smash Has Built a Loyal Customer Base and Enjoys Strong Online Reviews. This Turnkey Operation Is Ideal For a Seasoned Restauranteur or Entrepreneur Looking To Step Into a Thriving Business With Multiple Revenue Streams Including Dine-in, Private Events, Delivery, and Catering. Located In a Busy Commercial Plaza With Ample Parking and Consistent Foot Traffic, There Is Strong Potential For Continued Growth. Five years remaining on the current lease with two additional 5-year renewal options, providing long-term stability. Current rent is $17,494.76 Net per month. (id:57557)
505 - 15 Baseball Place
Toronto, Ontario
Whether you're enjoying the morning sun in the living room, preparing meals around the custom island, or unwinding on the rooftop deck/pool, this unit blends high-end upgrades with everyday functionality. Ideal for professionals, couples, or small families seeking a modern home in a dynamic urban community. This building at Riverside Square offers contemporary loft-inspired living with countless designer touches. Unit #505 features a spacious 669 sqft loft - style layout with soaring 11 ft ceilings and seamless south-facing exposure and views. Custom kitchen island featuring integrated power outlets, perfect for entertaining or working from home. In - unit washer/dryer, stainless steel appliances (dishwasher, built-in fridge. microwave), and floor-to-ceiling bathroom tile deliver a clean, modern finish. Upgraded lighting throughout the unit, including stylish fixtures in both bedrooms and living areas, designed to enhance ambiance and elevate the aesthetic. You won't find another unit like this one in the building! Step outside and enjoy everything Riverside has to offer. From the Broadview Hotel and Eastbound Brewing Co. to Dark Horse Coffee, parks, restaurants, and independent shops, the neighbourhood is lively and walkable. Excellent TTC access and quick connectivity to the DVP make commuting easy. (id:57557)
Basement - 22 Princeway Drive
Toronto, Ontario
Seperated entrance, New painted 2-bedroom basement apartment, Spacious and bright, nestled in the highly sought-after Wexford/Maryvale neighbourhood of Toronto. Enjoy the convenience of living in a vibrant, well-connected community with easy access to major highways, TTC transit, shopping, parks, and everyday amenities. Perfect for yonge person or small families seeking a comfortable and convenient lifestyle. (id:57557)
3808 - 3 Concord Cityplace Way
Toronto, Ontario
Experience Elevated Urban Living at Concord Canada HouseDiscover refined city living in this brand new, EAST-facing1-bedroom, 1-bathroom luxury condo at Concord Canada House, downtown Torontos newest architectural icon, ideally located beside the CN Tower and Rogers Centre.. of thoughtfully designed interior space and a heated terrace for year-round enjoyment, this elegant residence seamlessly blends modern comfort with timeless style.Residents enjoy access to an unmatched suite of world-class amenities, including a breathtaking Sky Lounge on the 82nd floor, an indoor swimming pool, a one-of-a-kind ice skating rink, and more.Located in the heart of the city, youre just steps from Torontos most renowned attractions including Scotiabank Arena, Union Station, the Financial District, waterfront, and the best in dining, shopping, and entertainment.Please note: amenity access is pending final completion and opening by the developer. (id:57557)
Lot 2 Rose Prairie Road
Fort St. John, British Columbia
* PREC - Personal Real Estate Corporation. Discover the perfect blend of peaceful country living and everyday convenience with this exceptional 4.94-acre parcel. Ideally located just minutes from the city, this rare offering allows you to design and build your custom dream home in a serene, private setting-without giving up accessibility. Tucked away in a desirable neighbourhood just off the highway, the property is zoned R3, providing incredible potential for a variety of residential uses. Whether you're envisioning a sprawling homestead, a flourishing garden, or simply room to roam, this expansive lot offers the space and freedom to make it your own. Don't miss this unique opportunity to own this very rare acreage in a sought-after area where tranquility meets convenience. (id:57557)
3 Kaylee Crescent
White Sands, Alberta
Welcome to your own private getaway in the Summer Village of White Sands! Tucked away on a quiet cul-de-sac, just a short walk to the beach, this cozy year-round home- complete with triple pane windows and wrapped in additional R7 enerfoil- is the perfect spot for lake living, offering comfort and convenience all year long.As you pull up, you’ll immediately notice the charm of this property. The yard, surrounded by mature trees, gives you plenty of privacy and space to relax. There’s plenty of parking, and extra storage sheds for all your beach gear and outdoor equipment.Inside, the main floor greets you with vaulted ceilings that make the space feel bright and open. You’ll find two cozy bedrooms and a 3-piece bathroom. The kitchen is well laid out and flows into the dining area, where you can enjoy views of the peaceful surroundings.Upstairs, the loft—currently used as a bedroom—has endless possibilities. It could easily be turned into a tranquil retreat, a home office, or a creative space. The choice is yours!The basement has 9-foot ceilings and offers even more space. There’s a third bedroom, a 2-piece bathroom, and a storage room. The large utility/laundry room gives you lots of room for everyday needs, and there’s space for family or guests to feel right at home.The oversized, heated double garage is a bonus—great for storing your vehicles, plus it has a bathroom, a storage room, and a workbench with cabinets for all your projects and hobbies.Step outside, and you’ll find a covered gazebo, perfect for relaxing or dining outdoors while staying sheltered from the weather. Whether you’re grilling with friends or curling up with a good book, this space is made for enjoying life.Life in White Sands feels like a vacation every day. With just a 20-minute drive to Stettler and only 2 hours from both Calgary and Edmonton, this home offers the best of both peace and convenience. Don’t miss out on this incredible opportunity—schedule your showing today! (id:57557)
614 Chenier Way
Ottawa, Ontario
Welcome to 614 Chenier Way!Nestled in the sought-after community of Fallingbrook in Orleans, this beautifully maintained 4-bedroom, 4-bathroom single-family home offers the perfect blend of comfort, functionality, and style.Step inside to discover a spacious layout featuring hardwood and tile flooring throughout the main level. The updated kitchen boasts modern cabinetry, tile backsplash, and stainless steel appliances, flowing seamlessly into a bright breakfast nook and cozy family room with a wood fireplace and direct access to the backyard.Upstairs, you'll find a generously sized primary suite complete with a walk-in closet and private ensuite. Three additional well-proportioned bedrooms and a full main bath complete the upper level.The fully finished basement adds valuable living space, including a large rec room, a full bathroom, an office area, and ample storage.Enjoy the outdoors in your private, fully fenced backyard with no rear neighbours, a covered deck ideal for BBQs or simply relaxing and entertaining.Located within walking distance to schools, parks, shopping, transit, and recreational amenities, this move-in-ready home is an exceptional opportunity you wont want to miss! (id:57557)
500 Wolf River Road
Dorion, Ontario
This sprawling 2-bedroom country home is ideally situated at the end of a quiet road in scenic Dorion, surrounded by 49 acres of natural beauty and flowering fruit trees. The home features a bright, open-concept layout with tall ceilings and a massive south-facing sunroom that brings the outdoors in. The maple kitchen is well-equipped with a built-in oven, range top, and dishwasher, perfect for everyday living or entertaining. A large bathroom includes a relaxing corner jacuzzi tub and a convenient cheater door to the primary bedroom. The impressively built poured concrete basement includes a walk-out ramp and offers incredible potential for additional living space, workshop, or storage. Additional highlights include a metal roof, high-efficiency propane furnace, and proximity to the Wolf River. A rare opportunity to enjoy country living with space, quality, and comfort. Please not the new 4 lane highway is going very close to the house - but access will remain off wolf river road - picture in listing of proposed highway development Visit www.century21superior.com for more info & pics (id:57557)















