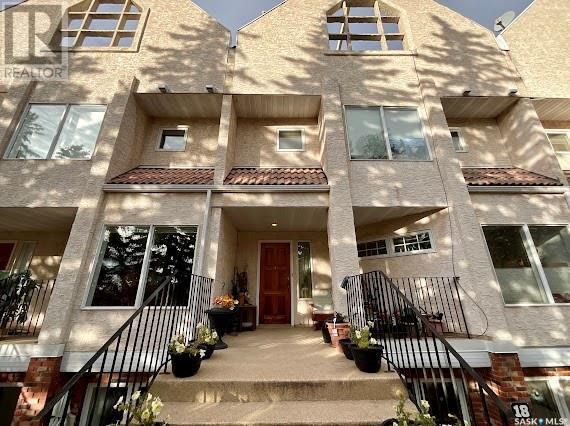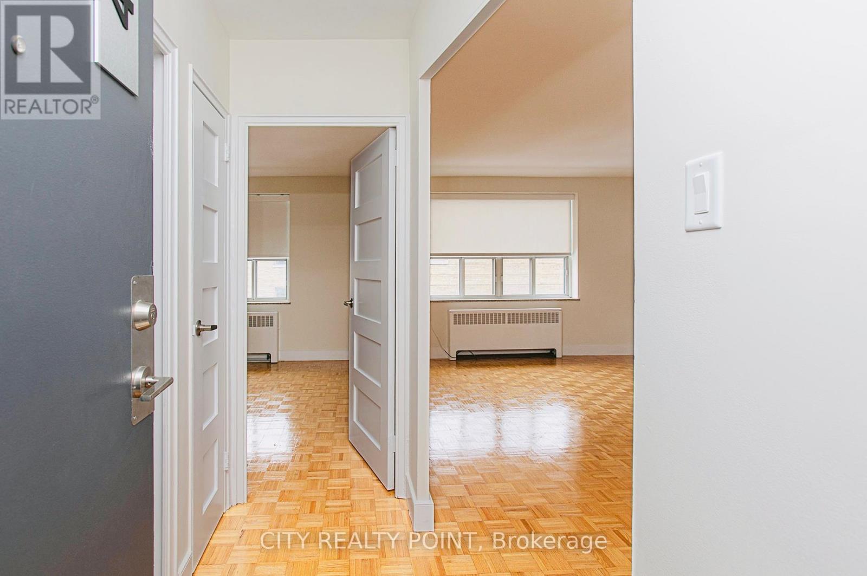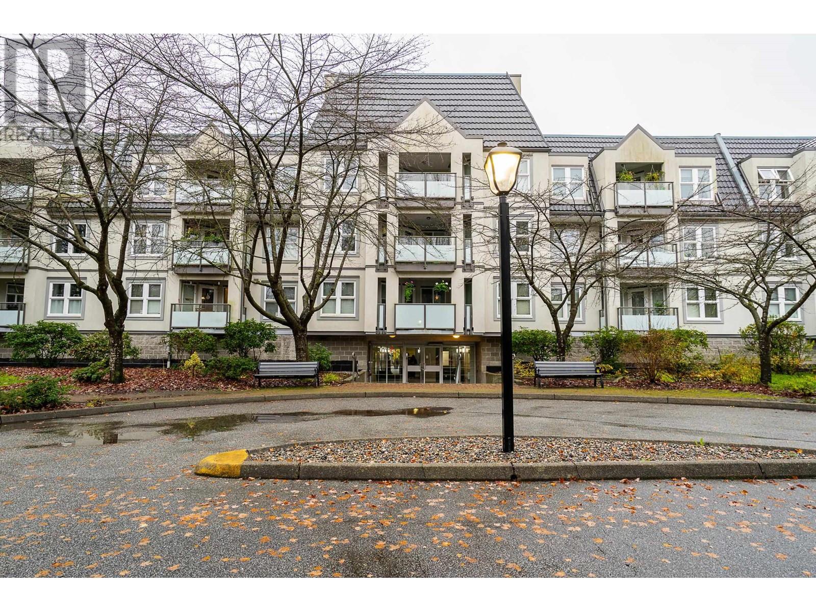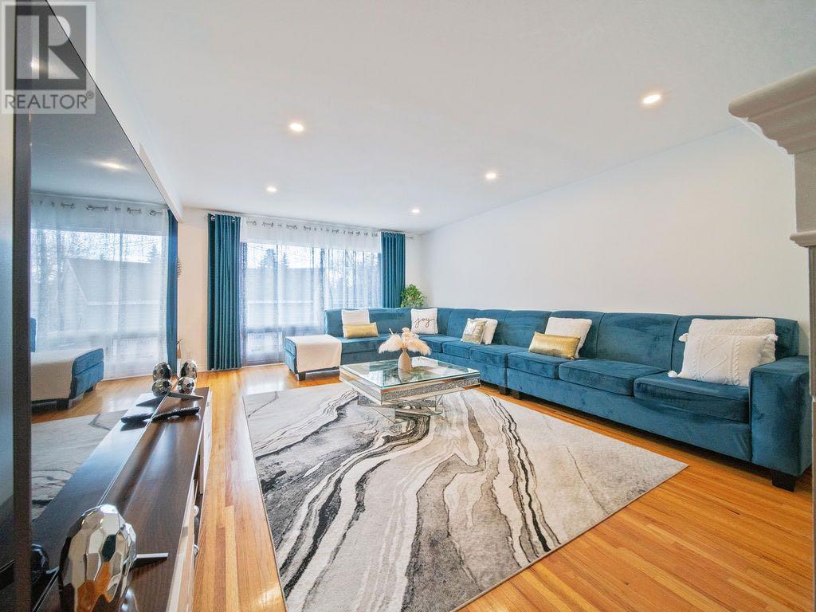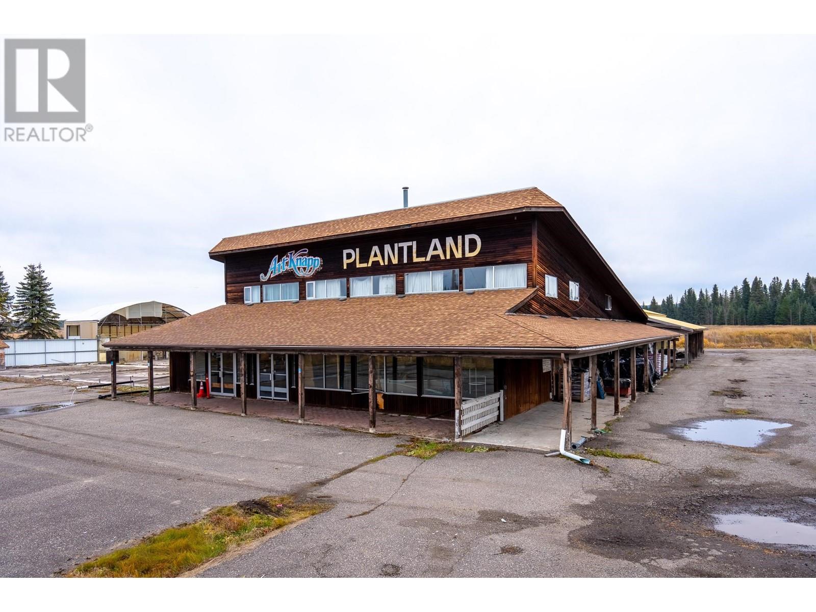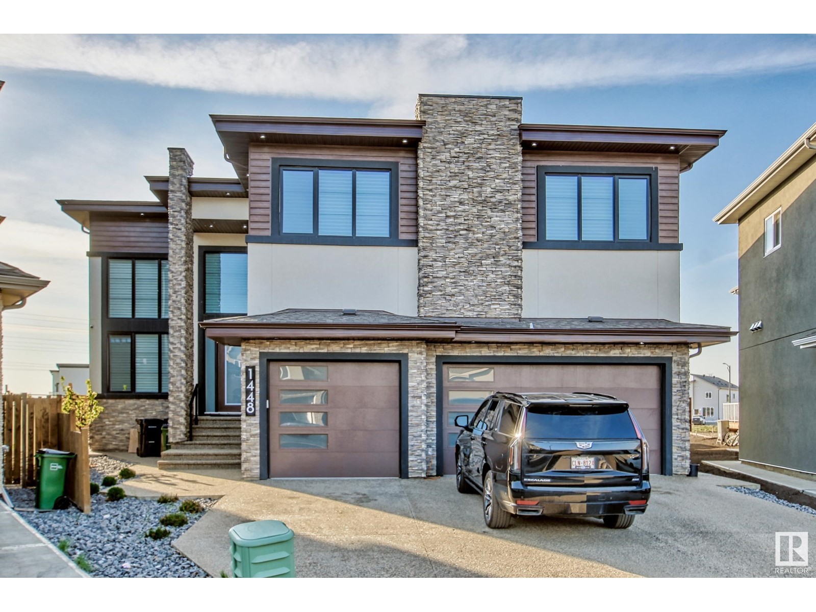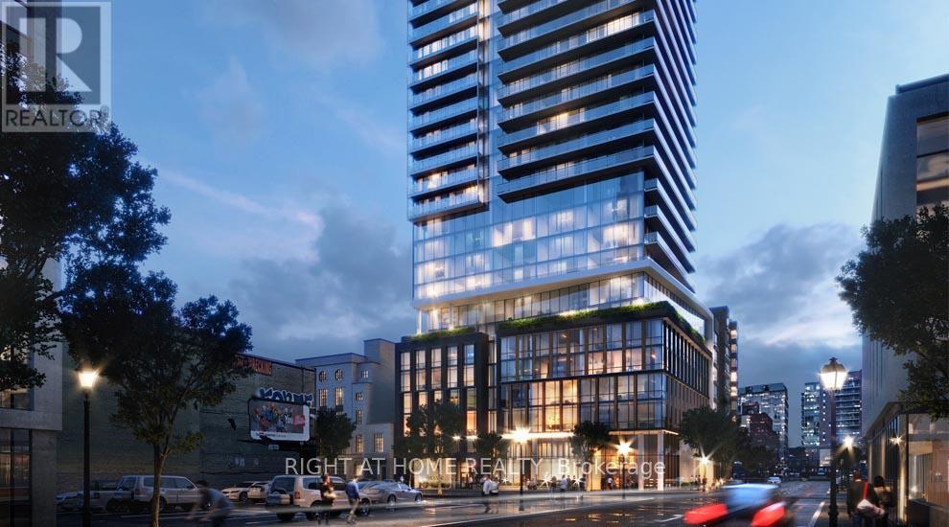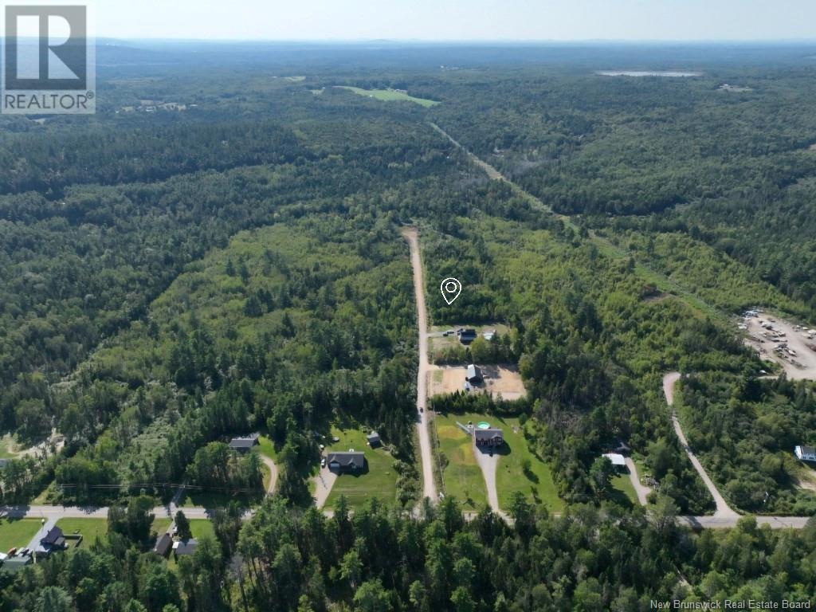20 Mcrae Street
Okotoks, Alberta
•This commercial/residential property is located at prime downtown business district, in the heart of Okotoks. ZONED DOWNTOWN DISTRICT. This zoning offers a blend of business, commercial & residential uses. This property has a combination of commercial front store and residential dwelling in the back of the building for the TOTAL OF 1573 SQF. The residential unit with huge Living room, kitchen, dinning, bedroom and bathroom. The front commercial retail store approximate of 940 SQF with upper level of leasable space, ideally for retail, office, service-based business uses. The is a great opportunity for a new start up business with back room residential dwelling, or developer/Builder’s redevelopment for a larger new building, with the combining of the next neighbour property (unit 18 McRae Street also for sale). In Addition, the surrounding area boasts a strong local economy, a diverse customer base, and ample parking options, further enhancing the business potential of this remarkable property. (id:57557)
102 898 Vernon Ave
Saanich, British Columbia
Check This Out! Centrally located on Vernon Ave at Chelsea Green. This unit is walking distance to Saanich Centre and Uptown Mall, close to downtown core. QUIET TWO bed, TWO bath end corner suite, with $20,000 walk in heated jacuzzi tub for all those aches and pains and with heated tile bathroom floor suggests relaxation. Laminate flooring and carpet, large in suite separate laundry room for extra storage. Very private patio facing the courtyard makes for easy environment if you have a pet. Heat your home with cozy fireplace , gas included in your strata fees! Underground secured parking and BONUS our pets are allowed. Conveniently located near shopping, restaurants and bus routes. This ground floor private unit is a gem that you must view! (id:57557)
119 & 123 3rd Avenue Se
Calgary, Alberta
PRICE REDUCED : Prime Chinatown property; formerly the "One Pot " restaurant ( 3730 sf ) and "Hang Fung" Grocery, Restaurant & Retail Store ( 5322 sf plus basement) , Zoned DC 70Z84...land area dimensions: 140' x 100' = approx. 14,000 sf (id:57557)
26 2338 Assiniboine Avenue E
Regina, Saskatchewan
Amazing square footage and location for the price. Located in the heart of Richmond Place sits the unique condos of Assiniboine Terrace. This unit is on the East side facing the green space of Hawrylak elementary school, one of Regina's most sought after schools. This property has 3 large bedrooms and 3 bathrooms. The main floor has an oversized living room with great space for entertaining. The kitchen and dining room are well laid out and very functional. There is a bonus space on the main floor that the current owner uses as a workshop but could easily be an office or reading room. The Primary Bedroom is enormous for this size of property and must been seen to appreciate all 20 ft by 12'8 ft of it. The Rooftop is a accessible from inside the unit and can make a great little oasis in the city or an outdoor hangout. This unit comes with 2 underground and heated parking stalls with direct access to the unit. In addition there is a storage space off the garage stall as well as an outdoor fenced off patio on the main level. The unit has recent upgrades to flooring, ceilings and counter tops. To get all of this and just under 1900 sq ft makes this property one you must see. Contact your preferred Realtor and book a viewing today. (id:57557)
203 - 1291 Bayview Avenue N
Toronto, Ontario
**** ONE MONTH FREE! ** Step into luxury living with this **newly renovated, bright, and spotlessly clean 1-bedroom apartment** at 1291 Bayview, nestled in the heart of the prestigious Bayview-Leaside neighbourhood. Perfect for singles or couples, this stunning unit in a quiet, family-friendly building offers the ideal blend of comfort, style, and convenience **move in this weekend! ***Why You'll Love It: **- **All Utilities Included:** Heat, hydro, and water - no hidden costs!- **One Month Free:** Enjoy your 8th month rent-free with a 1-year lease.- **Modern & Move-In Ready:** Freshly painted with sleek new kitchens, top-tier appliances (dishwasher, fridge, microwave, stove), and timeless hardwood and ceramic floors.- **Custom Comfort:** Optional air conditioning installation available ask for details!### **Building & Lifestyle Perks:**- **Secure & Well-Maintained:** On-site superintendent, camera surveillance, and smart-card laundry facilities on the ground floor.- **Parking & Storage:** Underground parking ($200/month) and lockers available for rent.- **Elevated Living:** Immaculate common areas and a welcoming vibe in this sought-after rental community.### **Prime Location:**Live where convenience meets charm! With **TTC at your doorstep**, you are minutes from downtown via quick access to the DVP and 401. Explore the best of Toronto with **Sunnybrook Hospital, top-rated schools, lush parks, trendy shopping, cinemas, and acclaimed restaurants** all nearby. Whether its a stroll along Bayview Avenues boutique shops or a relaxing day at Leaside Memorial Gardens, this vibrant neighbourhood has it all. **Move-In Details:**- **Available Immediately:** Be in your new home by the weekend!- **Agents Protected & Welcome:** Bring your clients to this unbeatable opportunity. Don't miss out schedule your tour today and secure this gem in one of Torontos most desirable areas! (id:57557)
101 98 Laval Street
Coquitlam, British Columbia
Le Chateau II is nestled in a peaceful cul-de-sac, offering a rare and unique end unit situated just above ground level. This 2-bedroom, 1.5-bathroom suite is well maintained and move-in ready. The spacious master bedroom includes a walk-through closet, while the cozy living room features a charming fireplace and direct access to your very own 900 sq. ft. patio. Surrounded by stunning maple trees and lush gardens, this private outdoor space serves as both an impressive tranquil retreat and as a private separate outdoor entry/exit from the patio backing onto a quiet courtyard. With its southwest exposure, the home is bathed in natural light, creating a bright and inviting atmosphere. A slice of paradise awaits. OPEN HOUSE's CANCELLED. (id:57557)
2608 38 Street Sw
Calgary, Alberta
R-CG zoned Exceptional Bungalow in the prime neighborhood of Glendale. Location, location, location!! Close to all amenities! 5 min walk to c-train, Walmart, Safeway, schools, parks and 17 ave with all the restaurants and shops. 10 min drive to Downtown, Mount Royal University, Golf Courses or Westhills with Superstore, theatre, retail shopping, restaurants and much more. Quick and easy access to ring road and highway 1 to the mountains. Well maintained and freshly painted throughout the house. The kitchen has been upgraded with Cherry wood cabinets, Stainless Steel refrigerator, stove, dishwasher and heated tile flooring in the kitchen. Single car oversized attached garage and additional 3 cars can be parked in the driveway. The back yard is equipped with a covered deck and BBQ gas hookup. Front loaded Kenmore brand washer & dryer. Rec room in the basement comes with Pool table and dart board. House is equipped with 2 separate furnaces for the basement and main floor for additional comfort. Main living room has gas fireplace which make this house a perfect home for a family. This properly ALSO has an asphalt driveway at front of home for more parking . A great character home . Shows 10 out of 10 (id:57557)
11700 Old Cariboo Highway
Prince George, British Columbia
The original location of Art Knapps Prince George is now being offered for sale for the first time in over 40 years! Zoned highway Commercial, this 10.37-acre developed commercial property is ideally located along a high-traffic highway, offering unbeatable visibility and easy access for a variety of commercial uses. Boasting Phase 3 power on-site and the ability to accommodate 18- ton trucks, this property is perfectly suited for businesses requiring heavy-duty infrastructure. This is a rare opportunity to secure a prime piece of highway commercial real estate with excellent potential for business development. Whether you're looking to expand your current operations or start a new venture, this property provides the ideal foundation. Seller will also entertain Built- to-Suit offers for lease. * PREC - Personal Real Estate Corporation (id:57557)
1448 25 St Nw
Edmonton, Alberta
Immerse yourself in the beautiful custom house built on an estate-size lot that has everything you can imagine in your dream home. It is built with all upgraded features and extraordinary property, boosting over 6400 sq. ft. of living space. The open-concept main floor features a commercial-grade exhaust fan in the chef's kitchen; six great-size bedrooms, six bathrooms, plus a spacious bonus room on the 2nd floor; two dining and two living areas on the main floor; interior design by an award-winning designer an automated blind system; and a central air-conditioning system. Fully finished basement with a bar, gym, home theatre, a full bathroom, and a bedroom. The triple-car garage and driveway are both heated with in-floor heating throughout the house. Also sit in the warmth of the fireplace and professionally landscaped back yard worth $60000,open to a large park. Perfect for multi-generational families. Words can’t describe it all. Property like this doesn’t come on the market very often. (id:57557)
806 - 89 Church Street
Toronto, Ontario
Brand New, Spacious And Bright Unit In The Saint. Open Concept Modern Kitchen Perfect For Entertaining. Steps To Ttc, TMU, UofT, Restaurants, Groceries, Entertainment District, Bay St, Parks and Shopping. Amenities Include: Party Room, Wellness Centre, Spa, Concierge, And Gym. (id:57557)
721 3rd Street Ne
Wadena, Saskatchewan
Many recent updates have occurred on 721- 3rd Street NE in Wadena. So much care has been taken here. Walk into the direct entry from the 23 x 25’ attached heated garage to an open concept Kitchen, dining and Living room area, which is very bright from the large picture windows, leaving a great place to gather. Down the hall, you will find a 4-pc bathroom with a beautiful Jacuzzi tub with shower, a separate walk-in shower, and an aroma spa. This home offers three bedrooms as well as an office. Two 12 x 12 bedrooms on one side and office space is across the hall. Further down you will find a newly added 16 x 16 bedroom. Off the Kitchen, down the other hall, you will find a two-piece bathroom and a laundry room with many storage closets. Now let’s take a walk into the Family Room. Here is an area where you can entertain your visitors or a separate room for your kids to play. To the south, you will find two more individual rooms. One room includes the utility area. Here, you have a natural gas boiler, water heater, water softener, air exchange, and shelving that could be used as a workbench. To the south is yet another Storage area with two windows for natural lighting. This area could have many different uses. This is perfect for your inventory if you have a home-based business. Both of these storage rooms have access to the garage, so there is no need to carry any items from the outside. This home is heated with in-floor heat and regulated with five different thermostats for each area. It's also wired for a 220 Volt Plug-in for a generator should the power go off. There is a big backyard garden space and a gravel drive for parking your RV in the winter. Recent upgrades completed in July 2024 include fixing soffits in front of the house and siding repairs. The living room windows, as well as the kitchen window, were replaced in November. Properties don’t come around like this often; call to book a private viewing! (id:57557)
7 Crest Avenue
Heathland, New Brunswick
Welcome to Pine Crest Estates, located on Crest Avenue in Heathland, NB. Sitting on 1+ acres, these beautiful lots are within close proximity to grocery stores, Garcelon Civic Center, local schools, and the international boder to Maineeverything you need is only 5 minutes away. These lots are graced full of mature trees that provide both privacy and a lush green canopy. Its rural setting is ideal for outdoor enthusiasts with atv trails nearby. If you're invisioning building your dream home in a community with great neighbors and newer built homes, then these lots could be ideal for you! Adjacent lots are available to be purchased together. Currently, there is a tentative plan in place for the subdivision, which will be registered upon closing. All property boundary lines are to be verified by the purchaser. McGregor Construction will handle the following site preparation, at an additional cost to be negotiated separately. Clearing of the lot (including stumps and brush) Excavation for foundation preparation, installation of driveway, and septic system. HST applicable. For additional information regarding the lots and covenants, please contact your preferred agent. (id:57557)




