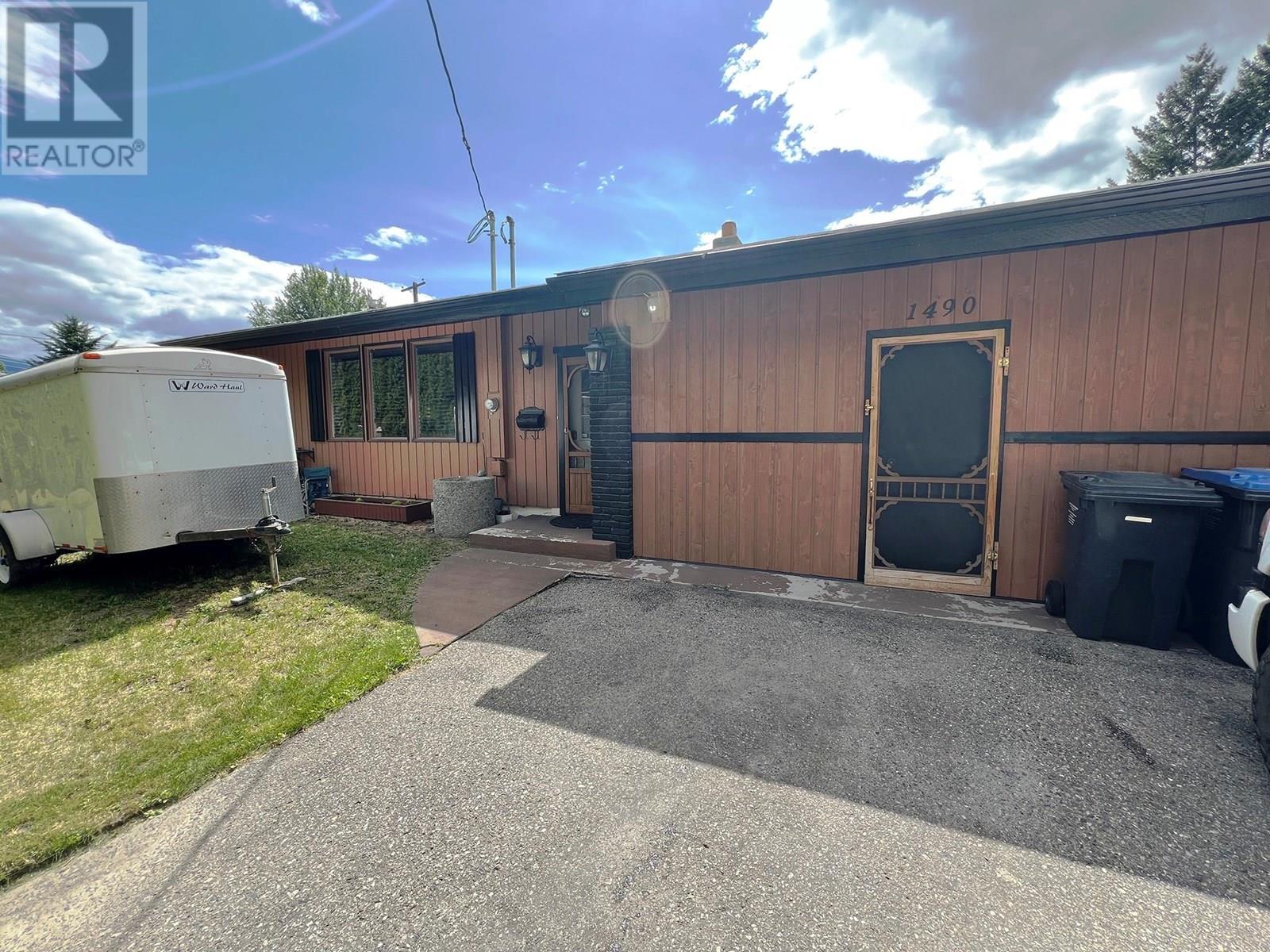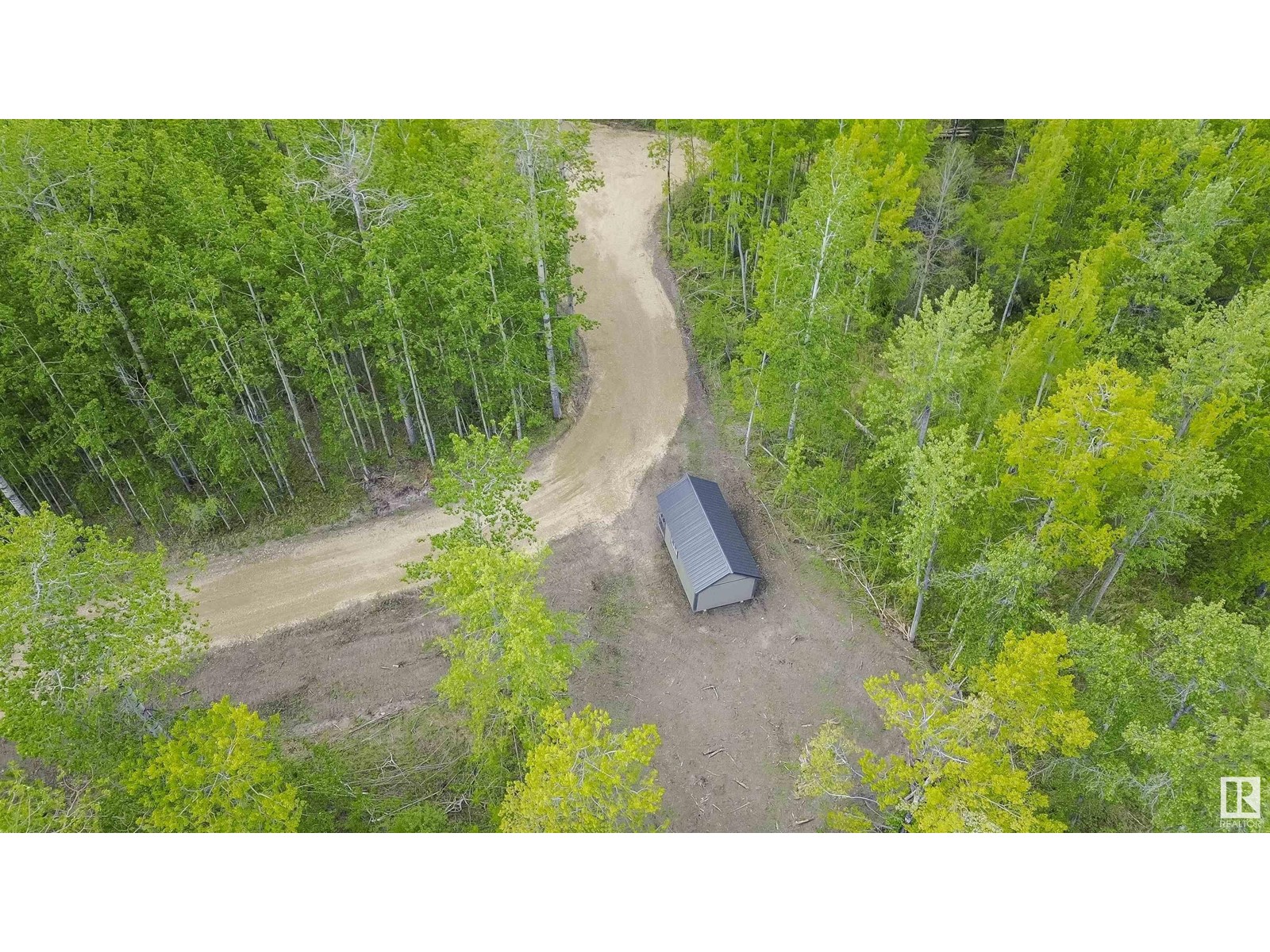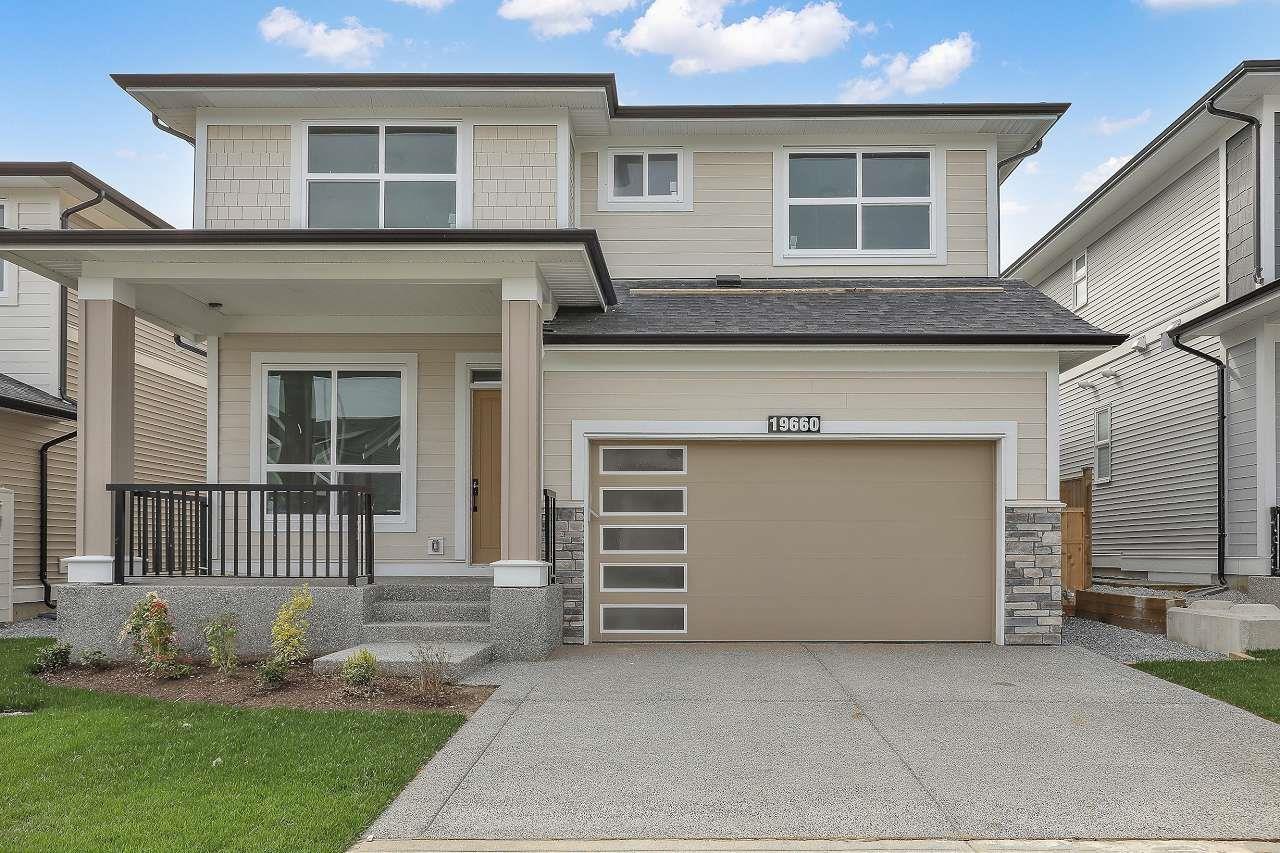9531 Kirkmond Crescent
Richmond, British Columbia
The most EXQUISITE MANSION in prestigious Seafair. Suited on a 7,300 SF (68 x 107) rectangular lot with 3,607 SF of luxurious living. This elegant European style home boasts an open layout with soaring double-height ceilings in the living, dining & family rooms, and a grand custom-designed foyer adding majesty & grace. full of exquisite details inside and out. Includes 4 ensuite bedrooms, 6 bathrooms, and 2 kitchens with large island and top-tier Sub-Zero & Wolf appliances. Additional highlights: private home theatre on main, Smart Home system, crystal chandeliers, A/C, HRV, central vacuum, power blinds, 2-car garage. Walk to schools, shops & parks. School catchment: Dixon Elementary & Boyd Secondary. Open House: July 12, Sat, 2-4PM. (id:57557)
1252 Chinook Gate Bay Sw
Airdrie, Alberta
Stunning East-Facing house with LEGAL SUITE – Style, Space & Income Potential! Welcome to this beautifully upgraded McKee Homes-built detached residence, perfectly positioned 26' wide home on a 34' traditional lot in a quite family-friendly neighborhood. Designed for modern living, this East-facing gem offers total 3100 SQFT developed space with 3 BED, 2.5 bathrooms, a main floor den, an upper-level bonus room, and a never-lived-in 2-bedroom legal basement suite—perfect for multigenerational families or rental income!Step inside to an inviting open-concept main level featuring a showstopper chef’s kitchen adorned with full-height royal blue cabinetry, a built-in microwave and oven, sleek gas cooktop, an oversized island with breakfast bar , and a walk-through pantry with a modern glass door. The dining area is flooded with natural light from large west-facing windows, while the built-in cabinetry adds style and storage. The spacious living room boasts a contemporary electric fireplace and overlooks the sunny backyard—ideal for hosting guests or enjoying quiet evenings.Upgraded iron railings and a sun-drenched stairwell lead you upstairs to a thoughtfully designed upper level. The luxurious primary suite features a spa-inspired 5-piece ensuite and an oversized walk-in closet. Two generous secondary bedrooms, a sleek 4-piece bathroom, a versatile bonus/family room, and a convenient laundry room complete the second floor.The private side entrance leads to a bright and modern 2-bedroom LEGAL SUITE with a contemporary kitchen fitted with stainless steel appliances, a spacious living/dining area, a stylish stand-up shower bath, and its own in-suite laundry. Perfect for extended family, guests, or Rental as a mortgage helper.Situated just steps from a serene community pond and walking trails, this home also offers easy access to parks, baseball fields, a skate park, splash park, tennis/pickleball courts, and playgrounds. A short drive gets you to multiple schools, re staurants, Costco, CrossIron Mills, and all the key amenities you could ask for.With quick access to Yankee Valley Blvd and just 20 minutes to YYC Airport, you can enjoy a peaceful lifestyle in Airdrie with the convenience of Calgary just minutes away.Homes like this are rare—don’t miss your chance! Schedule your private tour today and make this exceptional property yours! (id:57557)
216 Whiteview Road Ne
Calgary, Alberta
Welcome to this fully renovated yet another designer home this time in the desired community of Whitehorn. This property is located on a huge oversized corner lot, it includes a massive garage and a large backyard. Detached 4 level split comes with illegal suite, perfect for living up and renting down, or rent both. Inside you will find 6 bedrooms, 3 full 4 pc washrooms, 2 living rooms , 2 kitchens, and separate laundries. As you enter, you will be welcomed with an open concept huge living, upgraded kitchen, dining, and separate laundry. On the left stairs the take you to second floor, where you will find a 4 pc washroom, 3 bedrooms, master bedroom has its own separate 4 pc ensuite washroom. Lower third level has a nice recreation room with an elegant feature wall which has a beautiful wood burning fire place, wet bar, full 4 pc washroom and a bedroom. Also, a passage to Oversize double garage, and separate entrance, last level basement has a new kitchen, laundry, and two bedrooms. Conveniently located near several schools and within walking distance to numerous parks, transit, and every amenity you could ask for! This property is a 5 minute drive to the always popular Village Square Leisure Centre, Peter Lougheed Hospital, Sunridge Mall, and all major roads, an rare excellent location to find, thx for showing and enjoy........ (id:57557)
410 1869 Spyglass Place
Vancouver, British Columbia
FALSE CREEK WATERFRONT FREEHOLD TOP FLOOR 697 square feet, 1 bedroom condo with VAULTED CEILING and SKYLIGHT in The Regatta. In immaculate condition, this sparkling home is move in ready. Bright and airy with a sunny SW exposure overlooking trees. The well designed open floor plan has room for your house size furniture. Some of the many features include: freshly painted walls, new window blinds, kitchen with pass through, lots of cupboards, mirrored closet doors, gas fireplace, stainless steel appliances good size balcony and more. 1 parking stall and 1 storage locker. Resort style living with a full recreation center including indoor pool, jacuzzi, sauna, weight room, party room and kitchen are only an elevator ride away. 2 PETS ALLOWED! A pedestrian's paradise with the False Creek seawall and ferry landing only steps away, blocks to the Olympic Village, Canada Line, Cambie Corridor shops and a 15 minute stroll to Granville Island. All measurements are approximate. Easy to show by appointment. (id:57557)
1490 Hollywood Road
Kelowna, British Columbia
Charming 3-Bed Rancher with Pool, RV Parking & Workshop – South Rutland Welcome to this solid and comfortable 3-bedroom rancher nestled in the quiet and family-friendly South Rutland neighborhood. Situated on a spacious, level, and fully fenced (all newer fencing) corner lot, this home offers privacy, convenience, and plenty of room for outdoor enjoyment—including RV parking and an in-ground pool for summer fun (new pool pump & liner 2023). Inside, you'll find updated bathrooms and a well-maintained layout (new interior doors) that includes a full basement—ideal for extra living space & storage. Stay cool and comfortable all summer long with central air conditioning (new unit 2018) and enjoy low-maintenance landscaping thanks to the underground irrigation system (new Rainbird controller 2025). (New Furnace firebox & Hot water tank 2018). The existing workshop, once a carport, offers great versatility and could be easily converted back if desired. This home combines practicality, comfort, and potential in a fantastic location— (New higher density permitting now allows for up to four units on a single lot - this corner lot provides fantastic development potential). (id:57557)
55102b Rr 61
Rural Lac Ste. Anne County, Alberta
Looking for a private retreat to unplug and unwind? This secluded 5 acres of treed land is the perfect get away. Graveled drive way to multiple nice, level building sites on the land to build your dream year round retreat. Or pull in RVs, 5 wheels or set up tents to make amazing memories w/ friends & family for the weekends, summers and holidays. There is currently a new, 2023 built, fully insulated, 12 x 22 cabin on skids, that can be moved anywhere & 2 sheds on the property. The cabin is awaiting your personal finishes, wired for power, insulated & has baseboard heating ready for electrical hook up. There is a cozy sleeping loft in the cabin as well as compostable toilet & ceiling fan. Land is partially fenced. Power & electricity on the edge of property. Private access road. Nature reserve & Lake Arnault 1 quarter SE. Quick access to Isle Lake, Seba Beach, wabamun & AB Beach. All amenities in Cherhill, Sangudo, Entwistle, Evansburg, Darwell, Seba Beach & Wabamun. Make memories! (id:57557)
1604 Blackmore Co Sw
Edmonton, Alberta
This fabulous 2 Storey was custom built in 2003 and is located in the premier section of Southbrook. The home offers 2212 Sq. Ft. of quality construction and high-end finishing. Features include 9 foot ceilings on the main floor, california knockdown ceiling texture, hardwood & ceramic tile floors through most of the home, modern paint tones, upgraded trim package and more. Any chef will be delighted with the stunning maple kitchen with an oversized island and loads of cabinets and counter top space. The designer ceramic tile backsplash adds additional ambience and there is also a large garden window over the kitchen sink to provide loads of natural light. Open to the kitchen is the dining area and great room featuring the gas fireplace with marble surround and classy shelving above. Completing the main floor is the cozy den, mud room with laundry and 2-piece bath. The upper level features 3 large bedrooms, all with walk-in closets. (id:57557)
44 8277 161 Street
Surrey, British Columbia
Welcome to EDGEWOOD - a FAMILY-FRIENDLY complex in the heart of FLEETWOOD! This IMMACULATE 3 BED, 3 BATH townhome offers 9' CEILINGS, LAMINATE FLOORING, GRANITE COUNTERS, STAINLESS STEEL APPLIANCES, UNDER-MOUNT LIGHTING & patio right off the kitchen - perfect for summer BBQs. Upstairs features SPACIOUS PRIMARY BEDROOM w/ WALK-THRU CLOSET & 3 PCE ENSUITE, 2 ADDITIONAL BEDROOMS, 4 PCE BATH & UPPER FLOOR LAUNDRY. Enjoy a LARGE TANDEM GARAGE, FENCED YARD & PATIO. GREAT LOCATION: Walnut Road Elem, Fleetwood Park Sec, Walnut Park, 3 min walk to bus, 6 min walk to Future Sky Train & only a 5-MIN WALK to the FLEETWOOD COMMUNITY CENTRE and close to Fresh St Market, Starbucks, dining & more! DON'T MISS THIS ONE - QUICK POSSESSION! OPEN HOUSE: SAT-SUN, JULY 19-20 from 2-4PM! (id:57557)
9316, 70 Panamount Drive Nw
Calgary, Alberta
TOP FLOOR | NEW APPLIANCES | GREAT NATURAL LIGHT | UNDERGROUND PARKING | This top-floor, one-bedroom + den, one-bathroom condominium boasts a thoughtfully designed floor plan filled with natural light. As you enter the unit, you'll be greeted by the spacious, open-concept living area, with a versatile den/flex space. The kitchen is equipped with brand-new stainless steel appliances and a breakfast bar, perfect for your morning coffee or entertaining guests. The bright living room offers ample space for a dining table and opens onto a west-facing patio, complete with a natural gas hookup for a BBQ.The generously sized primary bedroom features a walk-through closet with plenty of storage and direct access to the 4-piece bathroom. For added convenience, the unit includes in-suite laundry.Located in a quiet, well-maintained, and secure complex, this home offers peace of mind. Parking is available in a video-monitored underground lot, and a large, secure storage closet is conveniently located at the parking stall. The property is ideally situated with easy access to Stoney Trail, Country Hills Boulevard, Deerfoot Trail, and an express bus route to downtown and Calgary International Airport.Just a few blocks away, you'll find the Vivo Recreation Centre, Landmark Cinemas, and a variety of local shops, making entertainment and shopping effortless. The area boasts a high walk score and ample green space, making it perfect for enjoying walks with your furry companions.Whether you're a first-time homebuyer, downsizer, or investor, this is a fantastic opportunity to own a home in a welcoming community. **Seller is a licensed Realtor registered in Alberta** (id:57557)
213 6480 195a Street
Surrey, British Columbia
The One You've Been Waiting For in Clayton Heights! Step into this beautifully updated 1 bed, 1 bath ground-floor condo in the coveted Salix building-ideal for first-time buyers or downsizers. Featuring modern laminate floors, stainless steel appliances, in-suite laundry, and a private patio that opens to a tranquil courtyard. Enjoy resort-style amenities: secure parking, storage, guest suite, gym & more. Tucked on the quiet side of the building, yet just steps to the future SkyTrain, shopping, parks, and schools. With a proactive strata and unbeatable location, this move-in ready gem offers comfort, convenience, and long-term value. OPEN HOUSE THURSDAY JULY 17 5:30-6:30 (id:57557)
19660 75 Avenue
Langley, British Columbia
Welcome to Latimer West by Garcha Properties - a boutique collection of 5 beautifully crafted homes in the heart of Willoughby, Langley. These thoughtfully designed residences feature bright, spacious layouts with 2-bedroom legal suites. Choose between a 4-bedroom layout or a unique 3-bedroom plan with an open-to-below concept in the family room, along with 3 full bathrooms and a luxurious primary suite offering His & Hers walk-in closets. The main floor includes a sunken living room, expansive great room with a gas fireplace, a formal dining area, a chef-inspired kitchen with a massive island and spice kitchen, a practical mudroom with built-in benches and hooks leading to a double garage. Downstairs, enjoy an additional bedroom with its own walk-in closet. These homes truly have it all. (id:57557)
10004 Willowview Road Se
Calgary, Alberta
**Seller Wants this Home Sold** Welcome to WILLOW PARK! This property boasts one of the largest lots in the community, located just half a block from the Willow Park Golf and Country Club. This exceptionally clean 3-bedroom bungalow offers mature trees, privacy, an oversized heated double garage (accessible from a paved back alley) with a unique attached storage area, RV parking, and much more. The highlight of the property is the expansive 64' x 188' lot, zoned H-GO. The sunny west-facing backyard includes a deck and a sheltered outdoor firepit/fireplace (in "as-is" condition, requiring burner replacement and gas line reconnection), perfect for relaxing and enjoying a fire. Inside, the home is impeccably maintained, featuring gleaming hardwood floors on the main level. The spacious, open kitchen retains its original cabinets and is equipped with matching white appliances. The primary bedroom upstairs is generous in size and includes a two-piece en-suite. Two additional bedrooms complete the main floor. The fully developed lower level offers a cozy family room, a large area suitable for a games room (to accommodate a pool or ping pong table), and a spacious fourth bedroom ideal for guests or teenage kids. The utility/laundry room is particularly roomy, including a large deep freezer (included), a newer furnace and humidifier (both only 2 years old), and a water tank replaced in May 2021. This home presents immense potential for anyone looking to renovate and update a property in one of Calgary's most desirable communities. It is conveniently located close to transportation, a library, shopping, amenities, schools, and offers an easy drive to downtown. Don't miss out on this amazing opportunity—book your showing today! (id:57557)















