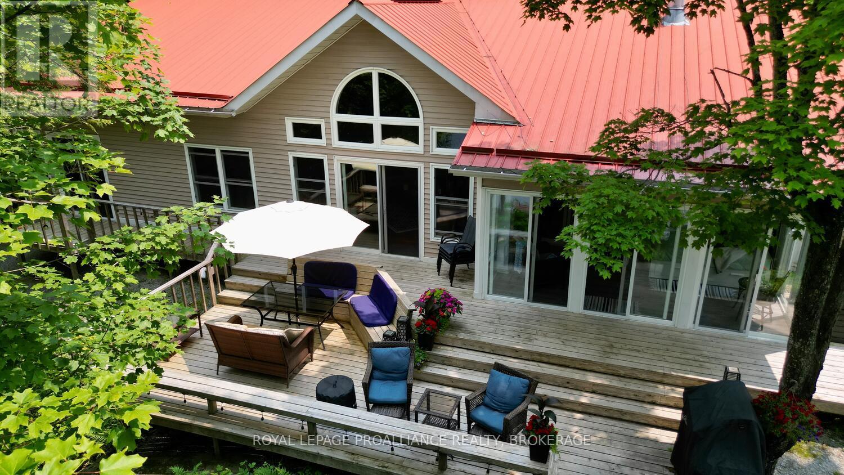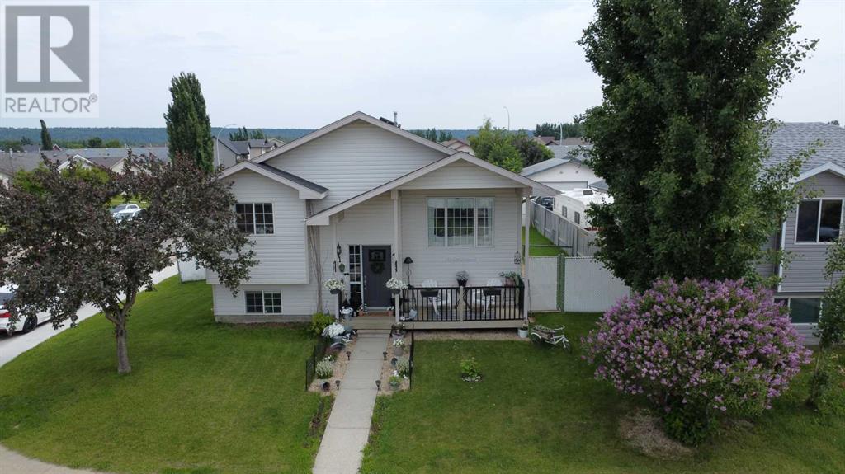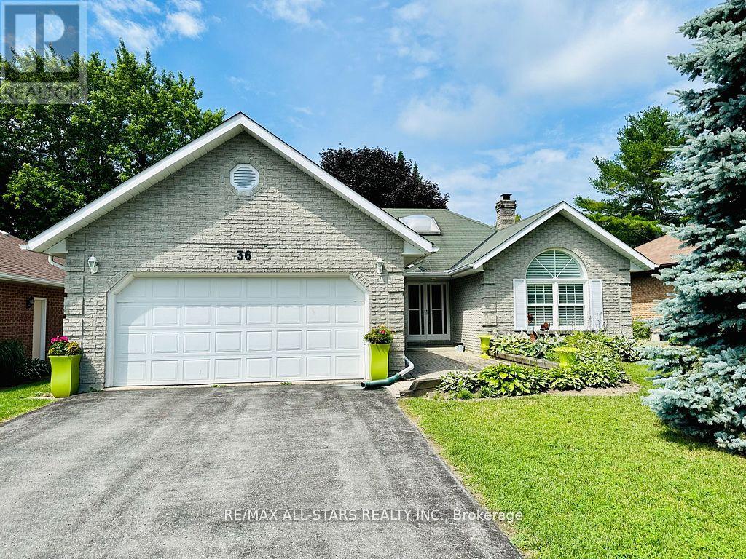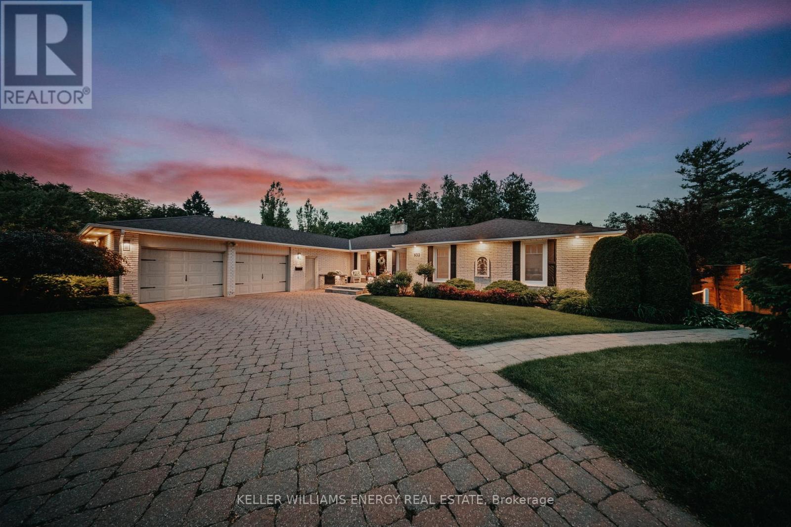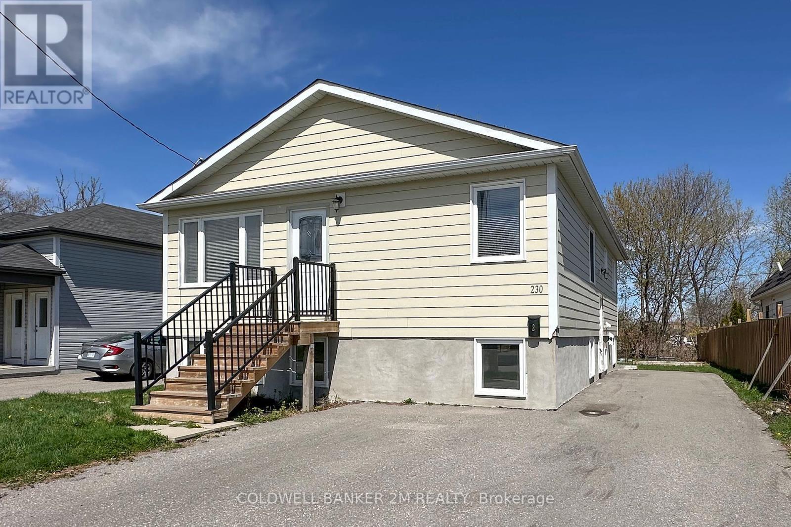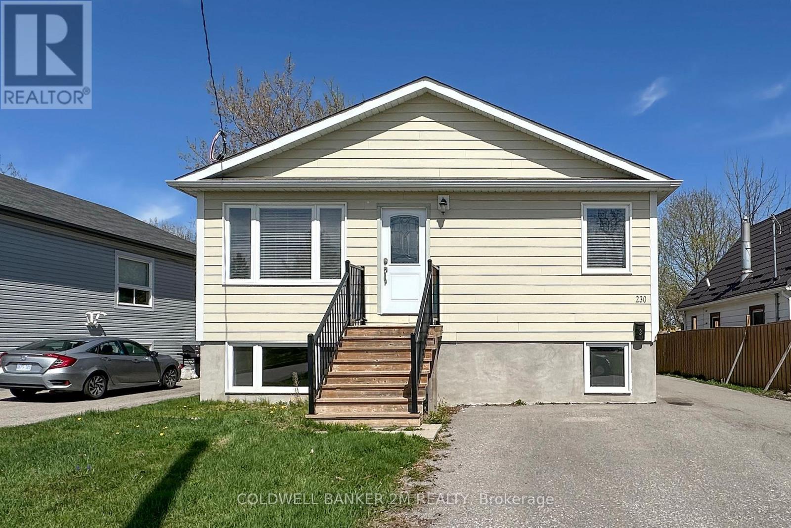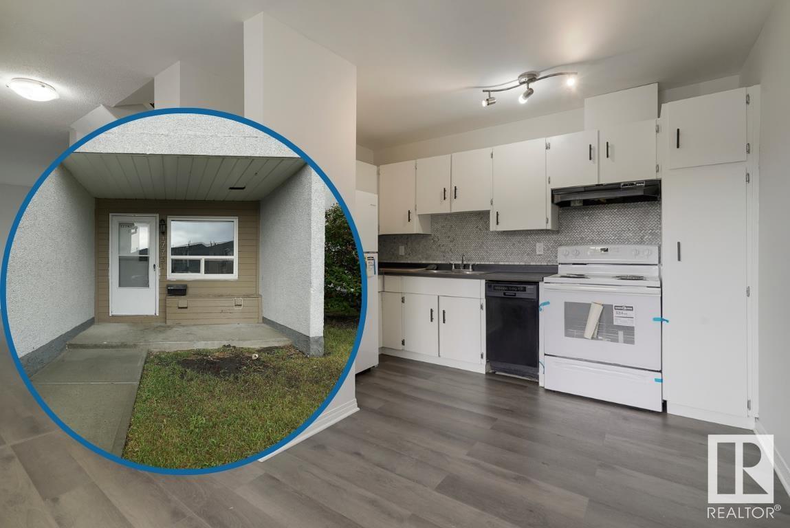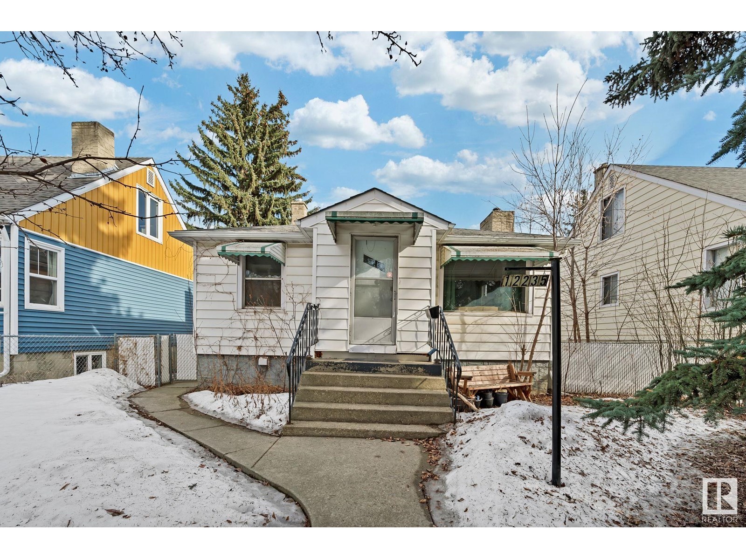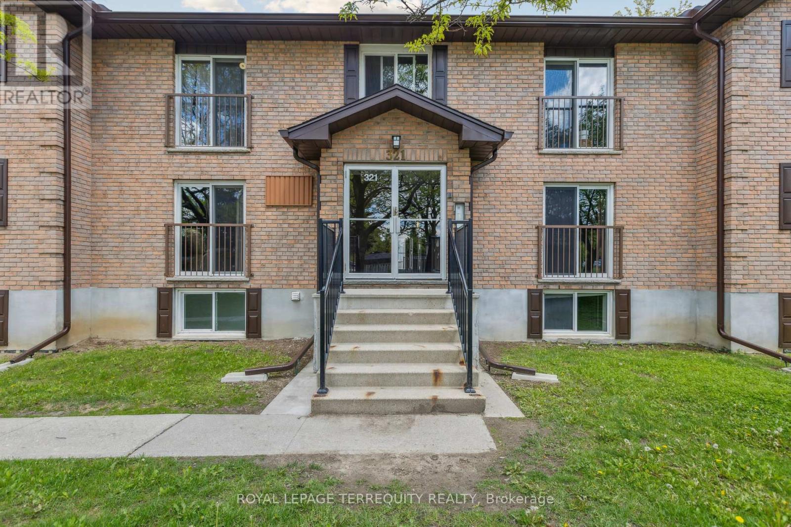1105 Tober Lane
Frontenac, Ontario
Exceptional Year-Round Waterfront Retreat on Buck Lake - 7 Acres of Natural Beauty. Welcome to your private slice of paradise on beautiful Buck Lake! This slab-on-grade,year-round home sits on a stunning 7-acre parcel offering serene privacy, deep clean waterfront, and an incredible lifestyle for outdoor enthusiasts or those seeking peaceful lakefront living. Inside, this thoughtfully designed 3-bedroom, 2-bath home features an open-concept living, dining, and kitchen area with cathedral ceilings, radiant heated floors throughout, and a striking floor-to-ceiling stone wood-burning fireplace. The kitchen flows into a bright sun-room with four sets of patio doors leading to the spacious lake-facing deck the perfect place to relax or entertain with panoramic views.The primary suite offers a 4-piece ensuite and its own sliding doors to the deck, creating a peaceful retreat. A large rec room provides additional living space, ideal for family gatherings or a games area. Pony panel wired in ready for you to easily add your generator for back up power. Step outside to explore the many highlights of this unique property: A separate garage for storing recreational gear and outdoor toys, charming sugar shack. A stone deck with fire-pit, dock, and bunky/storage cabin at the waterfront complete with its own outdoor shower. 1/2 hp jet pump line from lake for all outdoor watering and shower. This property offers direct access to nature with Frontenac Provincial Park, the Cataraqui Trail, and the Rideau Trail all just minutes away. Located 30 minutes to Kingston and 30 minutes to Westport, this incredible home blends comfort, charm, and outdoor adventure in one unforgettable setting. Whether you're looking for a full-time residence or a four-season getaway, this Buck Lake gem is ready to welcome you home. (id:57557)
1 Torgerson Drive
Whitecourt, Alberta
This well-maintained bi-level home offers the perfect blend of comfort, space, and outdoor enjoyment with 4 bedrooms and 2.5 bathrooms across two finished levels. The main floor features a bright, open layout with 3 bedrooms and 2 full bathrooms, a cozy living room, and a well-equipped kitchen with plenty of counter space and cabinetry. Downstairs, the fully finished basement adds a fourth bedroom, a half bath, and a large family room with a pellet stove—ideal for relaxing, entertaining, or a kids’ play area.Outside is where this home truly shines! Enjoy the two-tiered deck and patio area, complete with a hot tub for year-round relaxation. There’s also ample RV parking and a heated detached garage, offering both convenience and versatility for your vehicles, toys, or workshop needs. Set on a nicely sized lot with room to play and entertain, this home is move-in ready and perfect for families or anyone seeking flexible indoor and outdoor living. (id:57557)
36 Russell Hill Road
Kawartha Lakes, Ontario
This beautiful brick bungalow has been completely renovated in 2022, offering refined elegance and luxurious finishes throughout. From the moment you step inside, you'll appreciate the attention to detail and upscale upgrades that make this home truly exceptional. Featuring a brand-new propane furnace, central air conditioning, and a propane fireplace, this home ensures year-round comfort. The interior showcases sleek new flooring, electric window blinds, and a brand-new kitchen outfitted with stainless steel appliances and sophisticated cabinetry. The primary suite is a true retreat, complete with a spa-inspired en-suite featuring a dual vanity, glass-tiled shower, and a generous walk-in closet. Step outside to a private, fully fenced backyard, ideal for entertaining. Enjoy a three-season sunroom, stone patio, propane BBQ directly hooked into main tanks, perfect for hosting family and friends. Additional highlights include a double attached garage, a spacious main floor laundry room, and ample storage throughout the home. This turn-key property blends modern luxury with effortless functionality perfect for those seeking comfort and style in beautiful Bobcaygeon. (id:57557)
833 Glenmanor Drive
Oshawa, Ontario
A private retreat tucked into one of The Glens most picturesque ravine lots, this 6-bedroom bungalow offers the perfect blend of space, serenity and sophistication. Wrapped in lush gardens, a tranquil zen pond and breathtaking ravine views, this home offers the ultimate in privacy and peace. This home combines timeless charm with breathtaking views featuring a traditional layout thats perfect for a growing family. Thoughtfully designed with pride of ownership throughout, it features an interlock driveway, walk-out basement, and a luxury swim spa from Hydropool perfect for relaxing or entertaining. Large foyer leading to stunning sunken living room with ravine views. Kitchen features granite counters, double oven, gas stove and breakfast bar. Enjoy over 4,400 square feet of beautifully designed living space offering room to grow, entertain, and create lasting memories.The massive 2-bedroom in-law suite is bright, beautifully finished, and ideal for multi-generational living. With space to breathe and views that inspire, this is more than a home it is a lifestyle. (id:57557)
649 Masson Street
Oshawa, Ontario
Lovely Georgian Classic on highly sought after Masson St! This solid all brick home built in 1940 has been recently renovated but still retains the charm and character you'd expect from a home of this era! Gorgeous curb appeal with perennial gardens and a newer stone patio in the back. One of the many unique features of this home is the detached double car garage which features a large loft for storage, and a full basement that's currently being used as a studio! Poured concrete, 220V 50 amp- imagine- workshop, gym, studio, office space; whatever you need! Lots of original trim (some doors, knobs and hardware) & hardwood floors throughout the home! Renovated kitchen with Corian counters, pots & pans drawers, newer appliances, pot lights & a breakfast nook! Walk out to a covered back porch overlooking the backyard; the perfect spot for your morning coffee! 3 bedrooms upstairs, complete with a luxurious renovated 5 piece bath & laundry! Need space for in-laws or extended family? The basement offers the perfect space, with 2 separate entrances & a second laundry area; the bathroom and kitchen were renovated last year! Large lot with a swim spa (negotiable) and minutes to so many amenities! Hot water rad heating offers several advantages, including efficient and comfortable heat distribution, a longer-lasting warmth, and a quieter operation compared to forced air systems. They also contribute to better air quality by reducing dust circulation! Newer eavestrough, soffits and fascia. Shingles approx. 10 years old. Newer doors & windows (except 2 original). 2nd floor laundry! Large garage with full basement! Custom metal work on the back porch and pergola! All situated in the coveted O'Neill neighbourhood and walking distance to highly rated elementary and secondary schools, as well as the hospital, parks, trails, and lots of amenities! (id:57557)
1012 - 1600 Charles Street
Whitby, Ontario
Luxury Living at "The Rowe" in Port Whitby. Discover the perfect blend of style, space, and serenity in this 2-bedroom, 2-bathroom corner suite with a versatile den, offering over 1,200 sq. ft. of sophisticated living. Perched on the 10th floor of "The Rowe", this home provides sweeping views of Lake Ontario from nearly every room, alongside a wrap-around balcony perfect for entertaining or simply unwinding while taking in the shimmering water views.Inside, the suite is bright, airy, and filled with natural light, featuring new flooring, a refreshed kitchen with a large pantry, and convenient ensuite laundry. The thoughtful layout seamlessly merges form and function, offering a comfortable, stylish retreat from busy city life.The Rowe is a true sought-after community in the heart of Port Whitby, offering an array of first-rate amenities, including guest suites, a rooftop terrace, gym, party room, and resistance pool. Ideally located just minutes from the GO Train, 401, waterfront trails, conservation area, marina, recreation center, shopping, and more this home provides the perfect balance of relaxation and connectivity.Additional features include 2 underground parking spaces and a separate storage locker, adding to the ease and appeal of this remarkable lakeside residence. (id:57557)
311 - 201 Brock Street
Whitby, Ontario
Exceptional layout with huge terrace! Welcome to Station No 3 where modern luxury meets urban convenience in the heart of Downtown Whitby. This beautiful condo offers thoughtfully designed living that flows into the outdoors making it one of the most desirable units in the building. Flooded w natural light from floor-to-ceiling windows, the open-concept layout showcases an upgraded kitchen w dbl-sided breakfast bar, stylish backspalsh, quartz counters & premium stainless steel appliances. The primary bedroom features a dbl closet & sleek 4-pc ensuite. The versatile 2nd bed/den provides the perfect space for a home office or guest rm. Enjoy 2 w/o's from the living rm & primary onto 228 sq foot private terrace. This serene retreat w privacy walls & lush hedging has exclusive gate access to the roof top garden, treed green space offering views of downtown, seating, fire pit and bbq stations. Get fully connected w included internet. Enjoy easy access to an owned locker on your floor & brightly lit underground parking. Indulge in other unparalleled amenities-fully equipped gym, yoga studio, party rm, guest suites, pet spa, co-working lounge. Steps from retail, dining, transit, hwys 401,412,407. Do not miss this stunning unit! *Property has been virtually staged (id:57557)
2 - 230 Annis Street
Oshawa, Ontario
Welcome to this Recently Updated, Bright and Beautiful Three Bedroom, One Bathroom Home Located on a Quiet Street in a Highly Convenient Oshawa Neighbourhood Just Minutes from Highway 401, Shopping Centres, Restaurants, and All Essential Amenities, this one Offers Both Comfort and Convenience. Step into a Spacious and Sun Fill Front Entrance that Leads into a Modern Eat-in Kitchen Featuring Gleaming Porcelain Floors, Granite Countertops, Stainless Steel Appliances, and Ample Cupboard and Storage Space. The Large Living Room Boasts a Generous Window that Floods the space with Natural Light, Creating a Warm and Welcoming Atmosphere. Each of the Three Bedrooms offers Large Windows, Good Sized Closets, and Plenty of Room to Unwind. Additional Highlights Include One Car Parking in Front of the Home. Proof of Tenant Insurance is a Must! Tenant is to Clear Snow and Ice from Parking Spaces and down the side of the house to the side Entrance. Hydro, Water and Gas Metered Separately as the Home is a Legal Duplex. (id:57557)
1 - 230 Annis Street
Oshawa, Ontario
Welcome to this Recently Updated, Bright and Beautiful Three Bedroom, One Bathroom Home Located on a Quiet Street in a Highly Convenient Oshawa Neighbourhood Just Minutes from Highway 401, Shopping Centres, Restaurants, and All Essential Amenities, this one Offers Both Comfort and Convenience. Step into a Spacious and Sun Fill Front Entrance that Leads into a Modern Eat-in Kitchen Featuring Gleaming Porcelain Floors, Granite Countertops, Stainless Steel Appliances, and Ample Cupboard and Storage Space. Sliding Glass Doors Open to a Private Deck and Yard. The Large Living Room Boasts a Generous Window that Floods the space with Natural Light, Creating a Warm and Welcoming Atmosphere. Each of the Three Bedrooms offers Large Windows, Good Sized Closets, and Plenty of Room to Unwind. Additional Highlights Include Tandem Two Car Parking to the Right of the Home. Proof of Tenant Insurance is a Must! Tenant is to Clear Snow and Ice from Parking Spaces and down the side of the house to the side Entrance. Hydro, Water and Gas Metered Separately as the Home is a Legal Duplex. (id:57557)
1303, 519 Riverfront Avenue Se
Calgary, Alberta
Stunning River Views from this Exceptional 2-Bedroom + Den Residence by Bosa DevelopmentEnjoy sweeping river views from this beautifully appointed corner suite in the prestigious Evolution building. Designed with floor-to-ceiling windows, the home is bathed in natural light and features refined finishes throughout, including granite countertops and a chef-inspired kitchen equipped with a gas range and abundant storage.The spacious primary bedroom offers double closets and a luxurious five-piece ensuite with in-floor heating. A second bedroom, an additional full bathroom, and a versatile den provide flexible living space for work or guests.Step out onto the expansive balcony to take in the breathtaking views—it’s also equipped with a gas line for easy outdoor grilling. Additional highlights include air conditioning, a tandem parking stall, and a dedicated storage locker.Residents enjoy access to premium amenities such as concierge service, a fully equipped fitness centre with sauna and steam room, a serene outdoor courtyard, visitor parking, and an elegant owners’ lounge.Ideally located in the vibrant East Village, you’re just steps from the RiverWalk, LRT, Calgary Public Library, Studio Bell (home to the National Music Centre), and a variety of shops and restaurants including Phil & Sebastian Coffee, Sidewalk Citizen Bakery, Superstore, Winners, and Shoppers Drug Mart.Don’t miss your opportunity to experience elevated urban living—book your private viewing today. (id:57557)
168 Prentice Ave
Sault Ste. Marie, Ontario
This fully vacant and exceptionally well-maintained west-end duplex is a rare opportunity for first-time buyers, multi-generational families, or savvy investors. Both spacious units feature hard to find three bedrooms and are in move-in-ready condition, allowing you to set your own rents or live in one unit while generating income from the other. Zoned as a triplex, there’s clear potential to develop a third unit with the proper approvals — making this a smart financial investment with strong cash flow and future upside. Additional highlights include separate hydro meters, a detached wired garage, two driveways, and a fenced yard — all located in a desirable neighbourhood. Don’t miss your chance to secure long-term value! (id:57557)
163 Royal Oaks Boulevard Unit# 201
Moncton, New Brunswick
WELCOME TO ONE OF THE BEST EXECUTIVE CONDO UNITS IN THE BUILDING - CORNER UNIT BOASTING OVER 1,500 SQ.FT. WITH 2 BEDS/2 BATHS + DEN NESTLED ON THE PRESTIGIOUS ROYAL OAKS GOLF COURSE! This well-designed and extremely well-maintained condo features southern exposure, offering lots of natural light. Entering the foyer, you will be welcomed into an open concept dining / living room area with a cozy corner fireplace and 9' ceilings. The adjacent kitchen is elevated by classic cabinetry with under-mount and above-mount lighting, a breakfast bar, and stainless steel appliances. At one end of the unit, you will be pleased to find a private spacious primary suite with a large walk-in closet, and complimentary 5pc ensuite bath with a double vanity. There is a secondary excellent sized bedroom at the other end, along with a large den offering patio doors leading to a covered balcony-- perfect for a morning coffee or relaxing after a busy day! The den could work equally well as a 3rd bedroom, office, or hobby room. A 4pc bathroom is conveniently located in this area for guests. This unit provides underground parking with a storage unit right next to the parking space, along with 1 reserved outside parking space. Condo Fees include: water & sewer, exterior maintenance, snow removal, garbage collection, and yard maintenance. Centrally located, close to all amenities, and easy highway access, you don't want to miss this one! (id:57557)
374 Georges Est
Tracadie, New Brunswick
Vous recherchez un projet?? Cette maison d'un étage et demi est située sur la Rue Georges Est, au centre-ville et à quelques pas de tous les services avec un très beau grand lot d'un peu plus d'un demi acre. La propriété possède quatre chambres à coucher, deux salles de bain, un salon, un coin salle de lavage, une cuisine et une salle à diner. La maison a besoin de travaux pour devenir un foyer plus moderne et chaleureux. Beaucoup de potentiel. Une occasion à ne pas manquer ! Contactez votre agent le plus tôt possible. Looking for a project?? This one-and-a-half-story home is located on Rue Georges Est, just steps from all amenities with a beautiful large lot of just over half an acre. The property has four bedrooms, two bathrooms, living-room, laundry area, kitchen and dining room. The house needs some work to become a more modern and welcoming home. Lots of potential. An opportunity not to be missed?! Contact your agent as soon as possible. (id:57557)
258 Shelley Drive Unit# Bsmt
Kitchener, Ontario
**AVAILABLE SEPTEMBER 1ST** Welcome To This Beautifully Maintained 3-Bedroom Lower Level Unit, Ideally Situated In One Of Kitchener’s Most Sought-After Family-Friendly Neighbourhoods. This Bright And Open Space Features Hardwood Flooring Throughout, Fresh Paint, And An Abundance Of Natural Light. Enjoy A Well-Appointed Kitchen Complete With Fridge, Stove, Microwave, And Dishwasher, Along With Ample Cabinetry For Storage. All Three Bedrooms Are Generously Sized With Great Closet Space. This Unit Includes Private In-Unit Laundry And Additional Storage. Driveway Parking For 2 Small To Mid Size Vehicles Is Included, And Tenants Will Have Access To A Large Shared Backyard, Perfect For Outdoor Enjoyment. Located Close To Schools, Shopping, Restaurants, Public Transit, And With Easy Highway Access—This Home Offers Convenience And Comfort In One. (id:57557)
502495 Grey Road 1
Georgian Bluffs, Ontario
LOCATION! LOCATION! WOW! WATERVIEW ! 4 SEASON Cedar Log Home ! Welcome to this Exceptional Opportunity In The Hidden Gem Community Located 5 mins from Wiarton. This is a turn key home ! A RARE FIND! Stunning generous 3 + 1 bedrooms offers a warm and cozy feeling with an open concept kitchen and dining area. An Oversized Living Room With Fireplace For Large Gatherings. The large windows that flood the space with natural light, showcasing the beautiful water views of the Georgian Bay. Unwind with amazing sunrises and breathtaking sunsets views. Metal steel roof, internet is FREE! Parking is available both along the lower driveways where you can park 6 cars and at the top driveway where you can park 8 cars. Landscaped yard is ideal for gardening, play, campfires, or enjoying the tranquility of nature. Access to your own boat slip. Enjoy the convenience of local shops, restaurants, and recreational activities. Located just minutes from Wiarton Airport, Wiarton Golf Course, 20 mins to Sauble Beach, 45 mins to Tobermory and close to the Bruce Trails for the nature lovers and outdoor enthusiasts. Don't miss your chance to own this slice of paradise with views of Georgian Bay! This could be your dream retreat! (id:57557)
12 Old Road
Pouch Cove, Newfoundland & Labrador
Welcome to this beautifully designed new-build bungalow, offering the perfect blend of style, function, and flexibility. Featuring a spacious open-concept layout, this home includes 3 bedrooms, including a stunning primary suite complete with a private ensuite and a walk-in closet. Thoughtfully planned with modern living in mind, the main living area flows seamlessly between the kitchen, dining, and living spaces—perfect for entertaining or enjoying cozy family nights. Custom Finishes Your Way: Make this home truly yours with generous allowances that include HST: •Kitchen Allowance: $12,000 •Flooring Allowance: $10,000 •Lighting Allowance: $1,500 This is your chance to select finishes that reflect your style while enjoying the ease and comfort of a brand-new home. Don’t miss out—homes like this don’t stay on the market long. (id:57557)
15 - 3300 Culp Road
Lincoln, Ontario
Come live the easy life in the heart of Vineland while living amongst the vineyards and many wineries! This immaculate town home is meticulous with many amazing upgrades which include engineered hardwood flooring, lighting, natural gas BBQ hook up, quartzite countertops, shiplap accent and barn board accents and upgraded taps and lighting! You will love the amazing open concept feeling in this bungaloft with main floor primary bedroom with ensuite with shower and double sinks and large walk in closet too! The upper loft is a great space to stay in the action of the home! This home offers a little a bonus of a third bedroom or office area with skylights just off the loft area! Convenient main floor laundry with some added cabinets helps for extra storage! Bring your finishing ideas to the basement for some added space and a rough in bathroom too! This is a must see home and Vineland is a quant little town to explore and live within the beauty of Niagara! Commuters don't be shy this is easy hwy access too! (id:57557)
307 Grace Street
Port Dover, Ontario
If there is anything better than a beachy lakeside property in Port Dover, it's this one with a second 2 Bedroom home and a 1 bedroom cottage - all on the same lot! Whether you are looking for a family compound or an investment opportunity, 305-307 Grace St. is the place to be this summer. The 2 storey main house has gorgeous lake views from almost every window, with an especially perfect view of the lighthouse from the updated Kitchen, Dining Room, and year-round Sunroom. Laundry is conveniently located just off the Kitchen along with a 2 Pc Washroom, an Office area with extra storage, and an open concept Living Room. Upstairs are the 3 Bedrooms, all overlooking the lake, and a gorgeous 4 Pc Bathroom renovated just this year. In the basement you'll find a great space for a gym or craft area, possible 4th Bedroom, a Rec Room, and a utility/storage room. 307 Grace, the front house, has a Sitting Room, Living Room, Kitchen with Dining area, and 2 Pc Washroom on the main floor. Upstairs are 2 Bedrooms, Laundry, and a 4 Pc Bathroom. The winterized 1 Bedroom Cottage is cute as a button (and rented all year!) featuring its own private deck area, an open concept Living/Dining Room, Kitchen and 3 Pc Bath. What makes this unique property even more special is the private staircase to the beach with a grassy spot that's perfect for lazy afternoons. Offering an easy drive to Norfolk County wineries, breweries, concert venues and attractions, or for walkers, a few blocks to boutique shopping, restaurants and the Lighthouse Theatre, this an ideal rental opportunity. Be sure to check out the video and virtual tours and then come see for yourself! (id:57557)
98 - 355 Fisher Mills Road
Cambridge, Ontario
Welcome to 355 Fisher Mills Road, Unit 98 A Bright, Beautiful & Turn-Key Home. Step into this meticulously maintained, carpet-free townhome located in the Heart of Cambridge's, Hespeler village where location truly matters. Top Reasons Youll Love This Home: 1) Prime Location: Situated in Hespeler neighbourhood, you're only a 5-minute drive to HWY 401 & within close proximity to Kitchener, Guelph, schools, parks, shopping centres & more. 2) Parking Perks: Enjoy the advantage of 2 parking spaces one in Garage & one in driveway with plenty of visitor parking right nearby for guests. 3) Carpet-Free Living: This home features stylish flooring throughout, making it not only elegant but easy to maintain. 4) Fresh Updates Throughout: The entire home has been freshly painted, creating a clean and welcoming atmosphere. The main floor powder room was tastefully renovated in 2025. 5) Bright & Airy Main Floor: The spacious living room is filled with natural light, creating a perfect space to unwind or entertain. It flows beautifully into the dining area, ideal for family meals or gatherings. 5) Upgraded Kitchen: Youll love the brand new chic backsplash, stainless steel appliances, ample cabinetry & under-cabinet lighting. 6) 3 Generous Bedrooms & Two Full Bathrooms Upstairs: Each bedroom offers ample space, natural light &closets. The primary suite includes its own ensuite bath and his & hers closets. 7) Walkout Basement with Endless Potential: The walkout basement leads to a private backyard with no rear neighbours, featuring a freshly painted raised deck ideal for BBQs, morning coffee or relaxing evenings. The basement also includes a roughed-in bathroom & space that can be tailored to your needs home office, gym, guest suite, or playroom. Whether youre a first-time homebuyer, a growing family, or an investor, this beautifully maintained and thoughtfully upgraded property is move-in ready and full of potential. Dont miss your opportunity, Book your showing today! (id:57557)
17751 95 St Nw
Edmonton, Alberta
Is this the most affordable fully finished Townhome in Edmonton?! Visit the REALTOR®’s website for more details. This refreshed 2-Storey Townhome has 3 bedrooms plus a fully finished basement! Being an end-unit means less shared walls & more privacy. The bright main floor features a living room & eat-in kitchen which puts the 3-bedrooms upstairs, perfect for families with young kids. Get your BBQ ready for this fully fenced yard & outdoor entertainment space. Lago-Lindo has great outdoor amenities within the neighbourhood including parks & paths but it's also a choice location for those that work at CFB Namao. Shopping & restaurants are nearby at Namao Centre so everything your family needs is convenient. With in-suite laundry, outdoor parking stall, & a fully-finished basement this property has everything your family needs in the most affordable package. If your family is looking for a maintenance free lifestyle that isn't an apartment style condo then this townhome might be your home. (id:57557)
12235 104 St Nw
Edmonton, Alberta
40 X 150 LOT - This immaculately maintained home in the sought-after community of Westwood offers endless possibilities! Featuring 2 separate living spaces with a private entrance, this property is perfect for investors, families, or those looking to capitalize on future development potential. Inside, the upper level boasts a bright and inviting living area, a spacious kitchen, and 2 generously sized bedrooms with ample closet space. A full bathroom completes this level, providing both comfort and convenience. Downstairs, the lower level offers a large, open-concept living area, a fully equipped second kitchen, an additional spacious bedroom, and a second full bathroom—ideal for rental income, multi-generational living, or a private guest suite. With its well-kept condition and functional layout, this home is move-in ready. The large lot also presents a fantastic opportunity for investors looking to rezone for future development. Don’t miss this incredible opportunity! (id:57557)
4101 Ridgeline Dr
Shawnigan Lake, British Columbia
Welcome to 4101 Ridgeline! 3,000 sq ft custom home perched high on top of the ridge with breathtaking views. Endless possibilities for all. Natural light fills all the living spaces, while the 500 sq ft deck is perfect for entertaining - or relaxing - against a backdrop of coastal mountain vistas. Inside, the great room boasts a soaring 17-ft vaulted ceiling, and the chef's dream kitchen features solid wood cabinetry, island, high-end gas burners, separate pantries & stainless steel fridge. With 3 spacious bedrooms—including a primary retreat with walk-in closet, spa-like ensuite, this home is ideal for the retired couple who wants privacy and lots of room for family to stay and visit. The double garage with EV charger offers ample room for 2 cars with more room on the oversized driveway. RV parking. Hot tub. Workshop. Any concerns about the drive to town? Don't worry - you have a large wine cellar! Discover the endless possibilities. A must-see view that promises to leave you in awe. (id:57557)
1 - 321 Northlake Drive
Waterloo, Ontario
This bright and inviting 2-bedroom condo is perfectly situated in the highly desirable Lakeshore North neighborhood of Waterloo, known for its family-friendly atmosphere and excellent schools, parks, and amenities. Just a short walk from everyday conveniences like Sobeys, State & Main, and Tim Hortons - this nearly 800 square foot home offers a comfortable and stylish living space with carpet-free flooring for easy maintenance. Convenience of a coin-operated laundry room on the same level, an exclusive parking spot, visitor parking, and a private storage locker. The low condo fees include water, while hydro is paid separately by the owner. The location is ideal, with quick access to St. Jacobs Market, Laurel Creek Conservation Area, and public transit, as well as being only 8 minutes from Conestoga Mall, two universities, and a college campus. For commuters, the Expressway is just 5 minutes away, and families will enjoy being only a 5 minute bike ride from the nearest elementary school. Whether you are a first-time homebuyer, downsizing, or seeking a smart investment property, this well-maintained condo offers an excellent opportunity to enjoy comfortable and convenient living in a vibrant community. (id:57557)
3329 Piper Rd
Langford, British Columbia
OPEN HOUSE SUNDAY JULY 20 12-2PM | Welcome to 3329 Piper Rd. A well maintained home with 3 bedrooms 3 bathrooms PLUS a LEGAL self-contained 1 bedroom suite. On the main level you’ll find a large dining area and an open concept kitchen with quartz countertops & SS appliances. A spacious living room with french doors leads out to a lovely patio for entertaining, fully fenced yard, and an easy care turf lawn. Upstairs features a generous primary bedroom with 4 pc ensuite & walk-in closet, 2 bright bedrooms, laundry room, and 4pc bathroom. The 1 bedroom suite above the garage is a great mortgage helper with its own separate entrance and laundry. Located in a wonderful family-oriented neighbourhood--Chidlow Park across the street and walking distance to Happy Valley Elementary. You’ve found your home! (id:57557)

