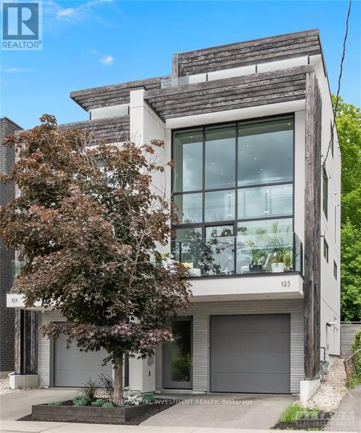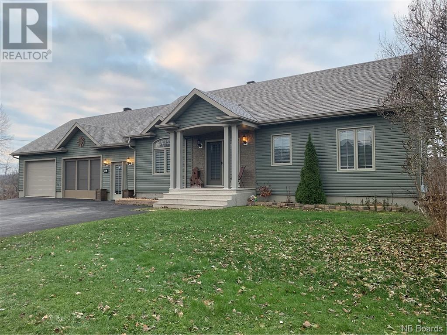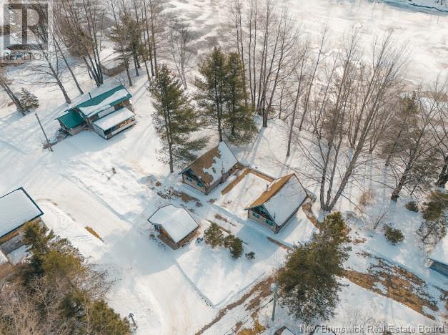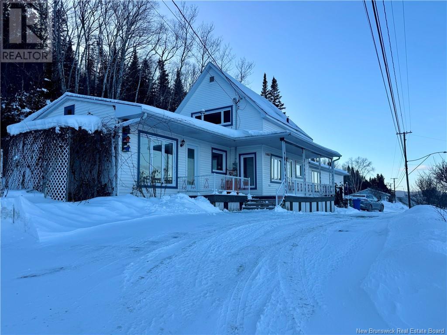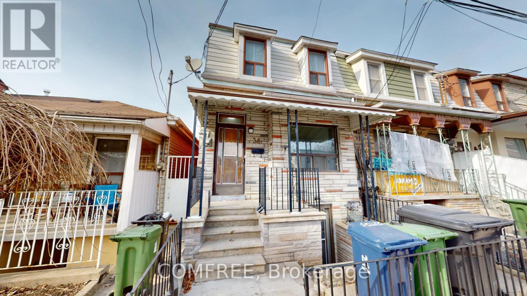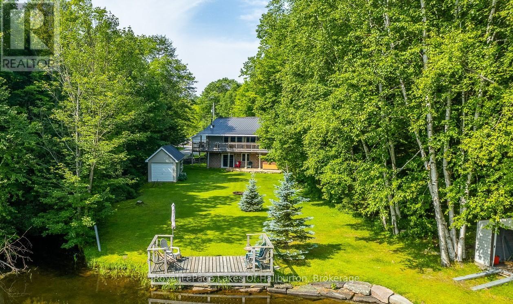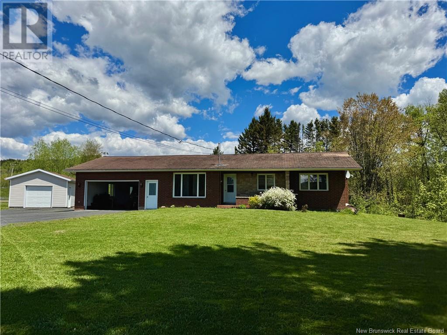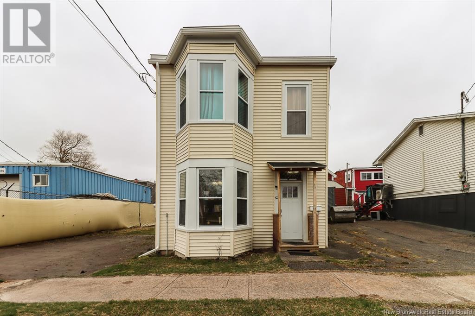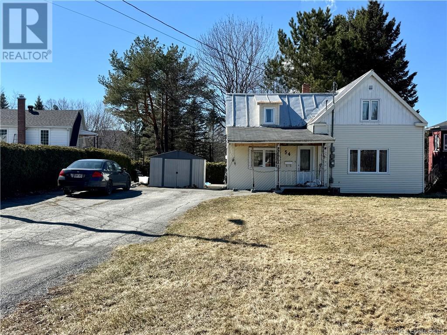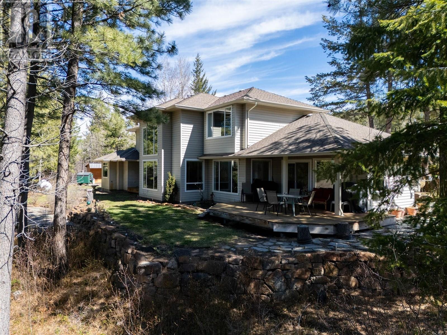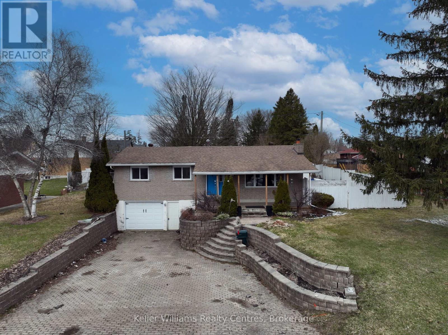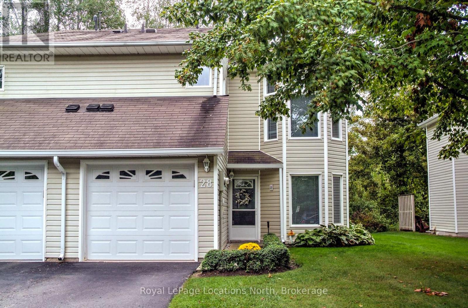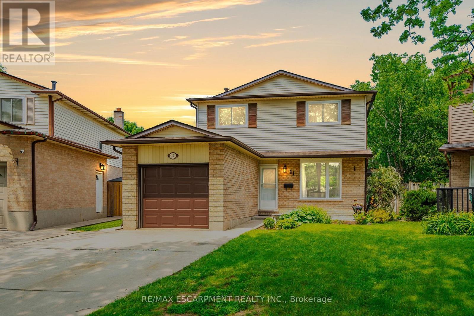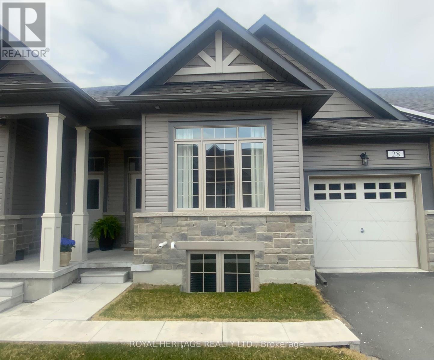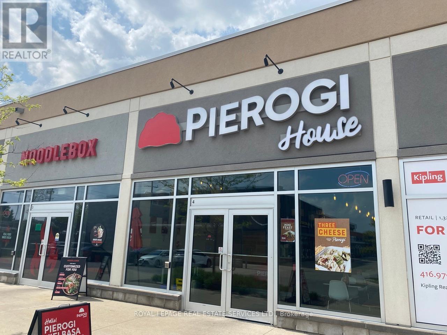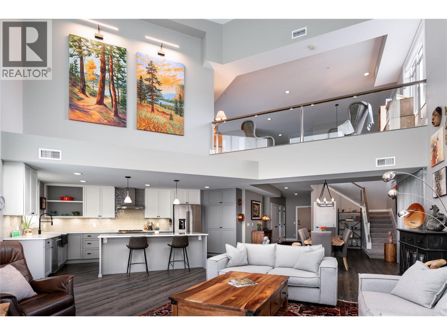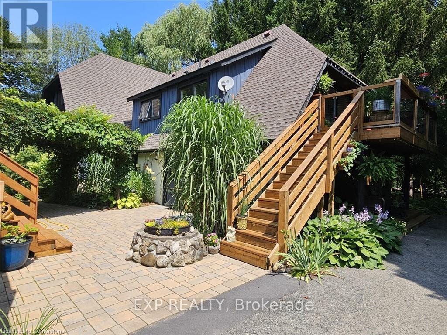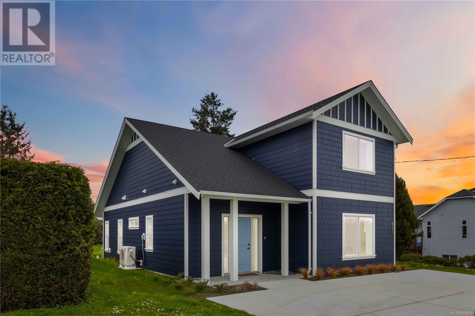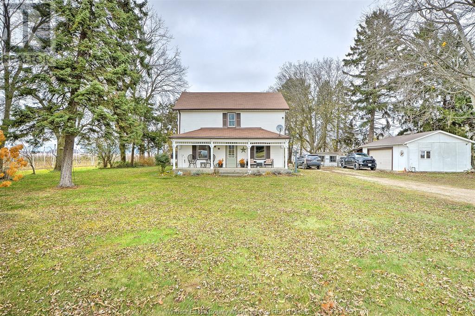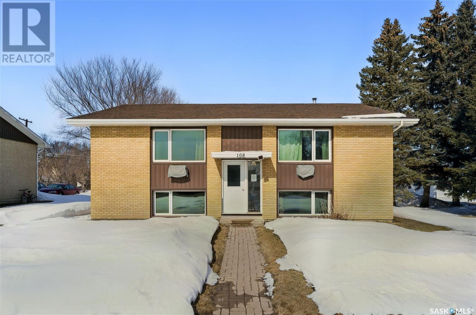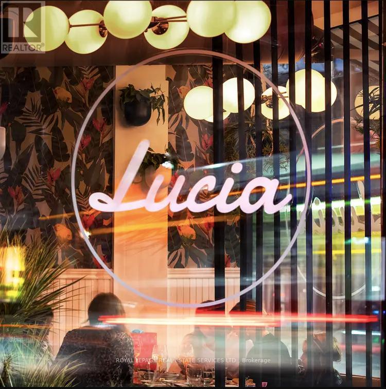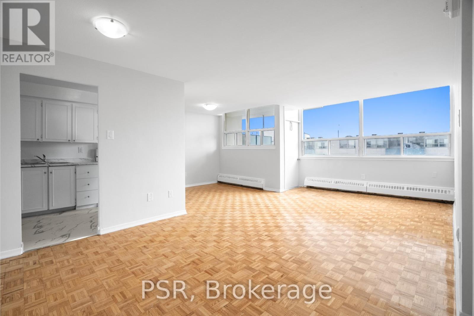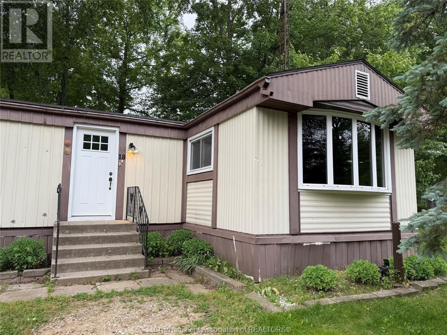123 Putman Avenue
Ottawa, Ontario
Award-winning custom built semi-detached home in desirable New Edinburgh/Lindenlea. Modern limestone facade and architectural slats frame a bright sun-filled 2-storey living room with a south-facing wall of windows, along with expansive windows on all levels. Top floor primary suite, including a primary bedroom walk-out roof terrace (hot tub ready) overlooking downtown skyline. The outdoor spaces include 3 terraces/decks including a two-tiered rear deck off the kitchen overlooking a treed rear yard. Custom designed and built Italian kitchen with oversized waterfalled stone counters, integrated glass table. Modern bathroom designs throughout feature European styled cabinetry and premium fixtures, curbless showers, heated tile floors, and clean contemporary lines. Design elements include unique laser cut steel staircase with glass walls and railings, wide plank hardwood throughout. Ideal for discerning clients who wants an architecturally unique property. (id:57557)
157 Church Street
Mississippi Mills, Ontario
Church Street is a quiet residential boulevard in one of Almontes most desirable neighborhoods. The yellow house at 157 Church may be just the best possible location from which to bike or stroll to shops and restaurants on Mill Street, visit the Library, Community Centre or Gemmill Park, or get to schools & the Recreational Trail (OVRT). Built in 1870, this clapboard and brick home has been lovingly restored, blending modern elegance with sophisticated old-world appeal. Enter the front porch & feel the warmth of the afternoon sunshine. Then, feel the warmth as you take in the cheery living room & cozy dining area with original hardwood floors. A built-in 19 th C. corner cupboard adds both heritage charm & practicality. The sunny farm-style kitchen is the heart of the home with painted pine floors and raised panel cupboard doors. Acacia wood countertops, stainless steel appliances, & anadjacent pantry ensure simple functionality. Admire the gardens from the attached sunroom which makes an ideal family room or den. Just off the kitchen is the 3-piece bathroom with generous shelving and washer/dryer. Open the kitchen door to the secluded outdoor dining area with fieldstone patio & easy access to the attached garage, which has ample space for asingle car, second fridge, gardening centre, bikes & tools. The 2 nd level of the home, also with hardwood floors, presents two peaceful front bedrooms with original French windows and hardware. The master bedroom offers a cozy reading corner and built-in king-size wainscot bed frame with attached headboard and lighting. A 3 rd bedroom opens into a separate dressing room, playroom or office. The bright family bathroom includes the original porcelain sink & tub. Finally, the functional basement is perfect for workshop and storage, with cedar closet for seasonal clothes and accessory washroom. This home features several gardens and mature maple trees on a large corner lot with spacious views of the neighborhood. Welcome home! (id:57557)
222 Longfields Drive
Ottawa, Ontario
Welcome to this exceptionally spacious and well-maintained townhome, nestled in one of Barrhavens most sought-after neighborhoods. Boasting a rare double garage and 2,000+ sq. ft. of living space, this home offers more room than most standard townhomes, perfect for growing families or those who love to entertain, combination of space, comfort, and convenience. Thoughtful layout features separate living and family rooms, along with two dining areas, ideal for both everyday living and hosting guests. The main level includes hardwood flooring, a cozy gas fireplace. The eat-in kitchen is spacious, offering a large island with seating and an inviting family dining space.Upstairs, the spacious primary bedroom includes a walk-in closet and a luxurious ensuite with a soaker tub and glass shower. Two additional bedrooms, a full bathroom, and convenient upper-level laundry complete the second floor.The fully finished basement provides an additional family room and ample space for future development or storage. Step outside to a maintenance-free private backyard, beautifully finished with interlock and a charming gazebo, ideal for summer BBQs, morning coffee, or hosting guests. This home has been kept in spotless, move-in ready condition. Located close to top-rated schools, parks, transit, and all essential amenities, just 25 minutes from Ottawa's downtown core. Incredible value, don't miss your chance to own this exceptional home! (id:57557)
18 Rue Principale
Sainte-Anne-De-Madawaska, New Brunswick
Cette somptueuse propriété contemporaine, construite en 2017, offre un cadre de vie prestigieux et confortable. Propriété de 3 chambres à coucher et 2 salles de bain complètes, elle dispose également d'un sous-sol partiellement aménagé. L'agencement à aire ouverte crée un espace accueillant baigné de lumière naturelle. La cuisine magnifique est équipée de beaucoup d'armoires, offrant un espace de rangement généreux avec un grand îlot avec comptoir de granite. La chambre principale comprend un walk-in et un accès à la cour arrière. De plus, une thermopompe murale assure un confort supplémentaire. Cette propriété offre un garage double chauffé avec une porte électrique, offrant un espace sécurisé et pratique pour stationner vos véhicules. De plus, la possibilité d'exercer une activité professionnelle à domicile est envisageable, offrant ainsi une flexibilité et une commodité supplémentaires pour concilier vie personnelle et professionnelle. Profitez de cet espace polyvalent pour donner vie à vos projets professionnels tout en restant confortablement installé chez vous. La construction de cette maison de rêve repose sur des matériaux de qualité supérieure, offrant un cadre de vie alliant style et confort. (id:57557)
1064 And 1076 Baisley Road
Saint-Jacques, New Brunswick
Discover an incredible opportunity to invest as a family investment or business opportunity in a truly unique property that must be seen to be fully appreciated. Currently functioning as a recreational resort, this stunning estate features six charming cottages, a bunkhouse, a mini home, and a two-bedroom main house, all nestled on just under six acres along the picturesque Madawaska River. Its prime location offers easy access to all the amenities and attractions that Edmundston has to offer, making it an ideal destination for both short-term getaways and extended vacations.The property provides ample space for outdoor activities such as boating, fishing, and hiking, along with the potential for expansion and additional business opportunities if desired. Each cottage is self-sufficient and meticulously maintained, showcasing the charm of rustic living while offering breathtaking views of the river and lush greenery. The two-bedroom main house, complete with a full bathroom, can be owner-occupied or rented out for extra income. The bunkhouse features a sleeping area and an additional space perfect for a bar, games room, or gatherings.Included on the property are a large workshop, multiple storage sheds, and two RV spots with hookups. This property not only presents a remarkable lifestyle opportunity but also a fantastic family investment. Must be seen to be fully appreciated (id:57557)
180 De L'Église Road
Lac Baker, New Brunswick
Découvrez ce petit coin de paradis au Lac Baker ! Ce chalet 3 saisons est un véritable havre de paix qui se distingue par son design à aire ouverte qui allie confort et convivialité. Lumineux et accueillant, il comprend un lit Murphy intégré, d'une cuisine fonctionnelle avec un îlot, une salle de bain complète et des espaces de rangement pratiques. Niché sur un terrain privé, vous pourrez profiter dun beau patio offrant une vue imprenable sur le lac Baker, parfait pour savourer les belles journées en plein air. Récemment amélioré, ce chalet est prêt à vous accueillir. Ne manquez pas cette opportunité ! (id:57557)
280 Du Pouvoir Road
Edmundston, New Brunswick
Découvrez ce charmant bungalow de deux chambres, idéalement situé et récemment rénové pour répondre à toutes vos attentes. Profitez d'une isolation de qualité supérieure et de nouvelle fenêtres qui garantissent confort et efficacité énergétique. La propriété se distingue par une grande cuisine lumineuse, équipée d'un îlot central parfait pour cuisiner et recevoir vos invités. Le salon, conçu dans un esprit zen, est un véritable havre de paix, tandis que la chambre des maîtres dispose d'un spacieux garde-robe, offrant amplement d'espace pour vos effets personnels. La deuxième chambre, située au rez-de-chaussée, est une belle pièce qui peut également servir d'espace de bureau. Le sous-sol, une opportunité en or, comprend un appartement indépendant avec une seconde salle de bain complète et un espace salon, idéal pour générer des revenus supplémentaires. À l'extérieur, vous serez séduit par la belle cour aménagée, parfaite pour vos moments de détente, ainsi qu'un cabanon pour le rangement supplémentaire. Un perron bien conçu assure votre intimité tout en étant à proximité de tous les services nécessaires. Ne manquez pas cette occasion d'acquérir une propriété bien entretenue et pleine de potentiel ! (id:57557)
5502 Centrale Street
Lac Baker, New Brunswick
Découvrez cette charmante maison, l'une des premières constructions du secteur du lac Baker, offrant une vue imprenable sur le lac Baker. Cette propriété chaleureuse se distingue par son ambiance conviviale et son abondante fenestration qui inonde chaque pièce de lumière naturelle. Au rez-de-chaussée, vous trouverez une cuisine accueillante, un coin salle à manger, ainsi qu'un grand salon. Ce niveau comprend également une chambre, une salle de bain complète et un deuxième petit salon qui peut servir despace de détente ou de bureau. À l'étage, vous découvrirez une deuxième chambre ainsi qu'une autre salle de bain complète. La maison conserve encore de nombreux éléments de son plancher d'origine, ajoutant du caractère à lensemble. Le sous-sol, entièrement isolé, sert despace de rangement pratique. De plus, la propriété dispose d'un garage attenant, le tout sur un grand terrain de plus de 8 acres. Ne manquez pas cette occasion unique d'acquérir une propriété au charme indéniable, qui comprend plusieurs améliorations ! (id:57557)
36 Mitchell Avenue
Toronto, Ontario
End Rowhouse, Three levels. Basement unfinished with finished three piece bathroom & seperate entrance in front and rear of home. Main floor has livingroom, possible bedroom with attached bathroom, kitchen & dining room which leads to large back yard. Upstairs you will find three more spacious bedrooms and one three piece bathroom. Excellent location, very central & sought after area in downtown Toronto. Transit one block north to Queen West or two blocks south to King St West. Area boasts tons of shopping and restaurants. 12 minute walk to the waterfront. Selling AS IS. (id:57557)
10 William Adams Lane
Richmond Hill, Ontario
Elegant, Sun-Filled Townhome in Prestigious Rouge Woods! This beautifully upgraded,south-facing residence offers 2,377 sq.ft. of refined living space, ideally set back from the main road for peace and privacy. Soaring 9' ceilings on the main and second levels,complemented by a striking 10' tray ceiling in the primary bedroom, enhance the airy, open feel. Enjoy stylish laminate flooring throughout, and a chef-inspired kitchen featuring granite countertops, sleek backsplash, LED pot lights, a generous centre island, and premium stainless steel appliances perfect for both everyday living and sophisticated entertaining. The open-concept living and dining rooms offer an inviting ambiance, while the expansive primary suite boasts a walk-in closet and spa-like ensuite. The professionally finished basement includes a 3-pc bath and private garage access to the main floor ideal for creating a stylish in-law or guest suite with kitchen. Added conveniences include a third-floor laundry and rough-in for a second laundry in the basement. Recently painted in fresh, modern tones. Steps to Richmond Green Sports Centre, top-rated schools, Costco, Home Depot, GO Station, parks, and Hwy 404. A true blend of comfort, style, and versatility in a high-demand community! (id:57557)
70 Ordonnance Avenue
Edmundston, New Brunswick
Venez découvrir cette superbe propriété en brique qui a bénéficié de nombreuses améliorations récentes. Avec ses 3 chambres, 2 salles de bains complètes, son garage détaché et sa piscine, elle offre tout ce dont vous avez besoin! La cuisine de cette propriété est abosulument magnifique. Les armoires en bois sont d'une qualité exceptionnelle avec leur teinte naturel, chaleureuse et douce. Elles offrent non seulement une esthétique agréable, mais également beaucoup d'espace de rangement et un îlot.La salle à manger est intégrée à cet espace, créant ainsi une atmosphère conviviale pour les repas en famille. De plus, cette pièce comprend des planchers radiants qui ajoutent une touche de confort. Le salon, avec son magnifique foyer chaleureux, est l'endroit parfait pour se détendre et profiter de moments de tranquillité. La maison dispose de pièces spacieuses et lumineuses, créant une ambiance chaleureuse. Vous apprécierez le confort supplémentaire offert par les thermopompes, ainsi que les améliorations récentes qui ont permis d'obtenir un rapport énergétique exceptionnel de 78 GJ/an. Cette combinaison de luminosité naturelle et de conception écoénergétique vous offre un environnement intérieur agréable.Le sous-sol non aménagé offre un espace idéal pour un atelier ou du rangement supplémentaire, offrant ainsi une flexibilité pour aménager selon vos besoins. N'hésitez pas à découvrir cette propriété qui présente de nombreux avantages et offre un mode de vie confortable. (id:57557)
1272 Little Bob Lake Road
Minden Hills, Ontario
Discover the perfect blend of privacy, comfort, and lakeside living on beautiful Little Bob Lake. Set on 1.4 acres with 100 feet of quiet waterfront with two docks, this year-round home or cottage offers the rare opportunity to enjoy level access to the lake, stunning natural surroundings, and a peaceful bay ideal for swimming and water sports.From the moment you arrive, you'll feel the pride of ownership. A charming stone walkway leads to the warm and inviting home, where vaulted ceilings and natural wood finishes create a cozy, cottage-inspired feel. The open-concept kitchen overlooks the bright living area, making it easy to stay connected with family and friends. Upstairs, you'll find two bright bedrooms, while the lower level features a spacious third bedroom area with two large closets, perfect for a inlaw suite with its separate level entrance, guests or additional family space.Step out from the lower-level rec room to enjoy the hot tub and easy access to the lake. A large, sunny deck provides the ideal space for entertaining or simply relaxing in nature. Recent upgrades include new siding, soffits, fascia, and insulated garage doors on both the home and the detached garage/workshop. The garage is fully insulated, heated, and features two entrances an excellent workspace or storage area year-round. A bonus waterfront storage shed with a garage door makes it easy to store your water toys and gear right by the lake.This home is fully connected to a Generac backup generator system and offers multiple heat sources: forced air oil furnace, in-floor propane radiant heat, wood stove, and propane fireplace ensuring comfort in every season.Located just 10 minutes from Minden Village featuring all your amenities, Recreation center, lots of local shops and restaurants, with nearby access to Gull Lake and Queen Elizabeth Wildlands Provincial Park, this property combines the peace of lakeside living with convenience and adventure. (id:57557)
9 De L'École-Iroquois Street
Saint-Basile, New Brunswick
Découvrez cette charmante propriété en briques, idéale pour ceux qui recherchent confort et praticité. Située dans un quartier paisible, cette maison offre trois spacieuses chambres au rez-de-chaussée, parfaites pour accueillir votre famille. Le garage attenant, avec un accès direct au sous-sol par une entrée privée, ajoute une touche de commodité rare. À l'intérieur, vous serez séduit par les magnifiques planchers de bois franc qui apportent chaleur et élégance à chaque pièce. La salle à diner, lumineux et accueillant, mène à un solarium spacieux.Le grand terrain vous offre de nombreuses possibilités, que ce soit pour des activités en plein air ou pour créer votre propre jardin.Le sous-sol constitue un véritable atout : il peut être transformé en appartement pour générer un revenu additionnel, ou même aménagé en salon de coiffure ou autre espace de travail à domicile. Si vous préférez, il peut également servir d'espace de rangement supplémentaire.Ne manquez pas cette opportunité rare d'acquérir une maison qui allie confort, espace et potentiel ! (id:57557)
699 Route 105
Maugerville, New Brunswick
Discover this elegant 4-bedroom, 2.5-bathroom waterfront home, perfectly situated minutes from Fredericton and Oromocto. With approximately 374 feet of frontage on the St. John River, this property combines classic design with modern farmhouse flair. The main level features a bright, traditional layout with decorative tin ceiling tiles, a cozy living room with a 2019 propane fireplace, a dining room leading to a private deck, and a spacious kitchen with quartz countertops and an island. New flooring was added in 2019. Upstairs, enjoy three bedrooms and a spa-like bathroom with a custom shower and soaker tub. The upper-level laundry is a convenient bonus. A ducted heat pump and central air, both installed in 2019, provide year-round comfort. The finished loft offers a flexible space with a full bath, ideal as a master suite or guest area. An attached garage and ample storage options enhance the property's appeal. Additional features include a mini home pad with its own septic tank, a 40x28 concrete pad for potential garage use, a metal roof from 2011, and a new foundation installed in 2018. A 2022 inspection report is available. (id:57557)
87 Winslow Street
Saint John, New Brunswick
Welcome to 87 Winslow Streeta bright and inviting home located on Saint Johns west side. This property offers the perfect blend of character, functionality, and natural light. As you enter, you're greeted by a beautiful white staircase and a spacious layout that immediately feels like home. To your left, a large living room with stunning front-facing windows fills the space with natural lightideal for cozy evenings or hosting friends. The main floor also features a full bathroom, and a generously sized kitchen/dining area with laundry conveniently tucked away in a closet. Towards the back of the home, you'll find a cheerful office space with a glass door leading out to a side patioperfect for morning coffees or summer work-from-home days. Upstairs, there are two bedrooms and another full bath that has been recently renovated. The primary bedroom is spacious and filled with light thanks to the large windows overlooking the front of the home. Outside, enjoy a large shed offering ample storage for tools, lawn equipment, or your next DIY project. Just at the end of the street, you'll find the Carleton Community Centrea vibrant neighbourhood hub offering a large playground, basketball court, and mix of recreational programs for all ages. It's a fantastic amenity for families with children or anyone looking to engage with the community. This home is full of warmth, charm, and natural lightperfect for first-time buyers or those looking to downsize without compromising comfort. (id:57557)
54 Fort Avenue
Edmundston, New Brunswick
Idéalement située à proximité de tous les services, cette maison offre un cadre de vie pratique et agréable. Profitez d'une grande cuisine ouverte sur un espace lumineux, incluant une salle à manger accueillante. À l'étage, vous trouverez deux chambres et une salle de bain complète pour votre commodité. La propriété vous offre également la possibilité d'ajouter une 3e chambre selon vos besoins. Le sous-sol, non aménagé, constitue un espace de rangement parfait. Cette propriété est idéale pour les acheteurs d'une première maison, offrant un excellent potentiel d'investissement également. Ne manquez pas cette opportunité ! (id:57557)
2581s Coldwater Road
Merritt, British Columbia
Welcome to Your Private Equestrian Paradise above the Coldwater River! With 9.83 picturesque acres, this one-of-a-kind property blends refined country living with unrivaled natural beauty. Located just 1 hour from Hope, you will find yourself overlooking the Coldwater River and the dramatic backdrop of the hoodoos beyond. The custom-built 2,800 sq. ft. home offers craftsmanship and comfort. Designed with soaring 17-foot vaulted ceilings to take in the epic views with hardwood floors throughout, the space is bathed in natural light and warmed by a wood-fired radiant heating system, and 2 heat pumps. The 36' x 80' horse barn is nothing short of a dream. Thoughtfully designed with 6 box stalls, warm wash bay, heated, insulated tack room complete with washer, dryer, fridge, and private washroom, and a durable tin roof, 200 amp service, RV sani dump, two expansive bays for hay storage, and a third for equipment, this barn is perfect for training, clinics, boarding or breeding. Additional buildings include a 32' x 40' heated, insulated shop as well as a 36’ x 40’ RV shed for added storage. The water supply is strong, and the property has a round pen, rail-fences, 5 horse pastures, 2 shelters, and access down to the Kettle Valley Rail (KVR) trail. Enjoy and explore endless trails via horseback, ATV, or snowmobile. This is your opportunity to live your equestrian and recreational dream and lifestyle. (id:57557)
470 7th Street
Hanover, Ontario
Imagine coming home to this charming raised bungalow in a quiet yet convenient neighborhood. Step inside to a bright, welcoming space with a cozy living room, spacious kitchen, and dining area that opens to a covered gazebo perfect for morning coffee or summer BBQs. Three comfortable bedrooms and a 4-piece bath complete the main level. Downstairs, the finished basement offers a large rec room, laundry, and 2-piece bath, plus direct access to the garage (15 x 26). Outside, enjoy a private, backyard on an extra-wide lot, with a double-wide brick driveway for plenty of parking. Recent updates include an on demand hot water heater (2021). Close to schools, parks, hospital and amenities such as the Hanover Raceway, bowling alley, and drive-in. This home is move-in ready. Book your showing today! (id:57557)
509 13350 Central Avenue
Surrey, British Columbia
Attractive condo located in central Surrey! The layout of one bedroom and one bathroom is suitable for single people, couples or small families. Walking distance to Holland Park, Central City Mall with T&T Supermarket, Best Buy, Recreation Centre, Fantastic location offers quick access throughout Vancouver area are an easy commute. Near to Old Yale Road Elementary and École Kwantlen Park Secondary School. Close to SFU Surrey campus. (id:57557)
1489 Heritage Way Unit# 13
Oakville, Ontario
This stunning 3-bedroom 4 bathroom townhome in Heritage Gate offers over 2,000 square feet of beautifully finished living space. The bright and spacious kitchen flows into a sunlit great room with a walkout to a fully fenced backyard - perfect for entertaining or relaxing. The generously sized primary bedroom features a luxurious 4-piece spa-inspired ensuite. Upstairs, you'll also find two additional well-sized bedrooms and a separate office, ideal for working from home. The finished basement includes a spacious recreation room, a 2pc bathroom and a large laundry/ utility room for added convenience. Recent updates include new pot lights, brand-new flooring, updated light fixtures, and fresh paint throughout making this home completely move-in ready! Located in the desirable Glen Abbey community, this home offers plenty of visitor parking in addition to the garage and driveway spaces. Conveniently situated near top-rated schools, major highways, the GO Train, and all essential amenities. Don't miss this one - it's a must-see! Room sizes are approximate. (id:57557)
28 Barker Boulevard
Collingwood, Ontario
Enjoy Serene, Maintenance-Free Living in Cranberry West. Welcome to this beautifully maintained semi-detached home in the sought-after Cranberry West community, offering a peaceful, park-like setting with picturesque views in every direction. Overlooking a lush community park in the front and backing onto green space along the 7th hole of Cranberry Golf Course, this home blends nature and convenience seamlessly. Step inside to a bright and inviting layout, featuring three bedrooms and three updated bathrooms. The spacious primary suite includes a private balcony and a relaxing ensuite with a soaker tub. Large windows throughout the home let in an abundance of natural light -- enjoy the park view from the expansive bay window in the dining room, or take in the tranquil preserve from the floor-to-ceiling windows in the living area and primary bedroom. The main floor is designed for easy living and entertaining, with sliding doors leading to a private patio, an ideal spot to enjoy your morning coffee or evening glass of wine. Soaring ceilings in the updated kitchen add an airy feel, complete with a row of transom windows that also brighten the upper loft area. A cozy two-sided gas fireplace connects the living area to an open den perfect for reading or relaxing. With fresh, neutral décor and pride of ownership evident throughout, this home is move-in ready. Best of all, the exterior, including the beautifully manicured backyard, is fully maintained by the condo corporation. Enjoy the community pool and common sitting areas, plus four convenient visitor parking spots just across the street. With easy access to the Georgian Trail, the Bay, ski hills and downtown Collingwood, this is an ideal home base for four-season living. (id:57557)
2066 Irish Line
Severn, Ontario
Welcome to your new home in the countryside with a spacious 1.19 acre lot, updated charming 1.5 storey home offering 3 beds, master bedroom with a king size bed and a walk-in closet (that was a 3rd bedroom & seller can easily return it back into a bedroom), 2 bathrooms, & offers the perfect blend of tranquility & luxury. Enjoy your evenings watching the fire in the fire pit & take advantage of the heated above ground pool & hot tub under the post & beam covered porch. The newly renovated eat-in kitchen features a stunning custom one-of-a-kind live edge & epoxy bar top, beautiful porcelain brick subway tile back splash, barn board beams, farm house sink, stainless appliances, pot lights & an antique tile ceiling. New vinyl plank flooring through-out the main level, large main floor 2PC bath with R/I for tub/shower combined with laundry. Additionally, there is a rec room in the basement that has been spray foam insulated & painted, a spacious 36 X 24 garage featuring 2 bays & a workshop/man cave that is heated with a pellet stove. 200 AMP service with 60 AMP service in the garage, a generator plug for easy switching during storms, 3 separate sheds, one with power. Updates over the last 6 years include a drilled well, roof boards/rain shield/shingles, soffit & facia, new siding with insulation, deck boards replaced front deck, panel updated both house & garage, whole house has power surge protection, fenced front yard with 2 gates, driveway redone & expanded for loads of parking, both bathrooms all new fixtures including custom barn board vanity with live edge & epoxy counter, UV water treatment system, Tannin remover system, central air, propane furnace (7 years), BBQ hook up on covered porch off the living room and within minutes of MacLean Lake, Severn River, downtown Coldwater & Highway 400. Peaked your interest? Give us a call to discuss how you can be the new owner! Quick/flexible closing available! NOTE: If not wanted, seller is willing to remove the pool. (id:57557)
5 Elderwood Drive
St. Catharines, Ontario
Welcome to your dream home in St. Catharines' Grapeview area! This stunning 2-storey home with over 2000 sqft of finished living space provides modern comfort and style throughout. The open concept kitchen, boasts a fully renovated space featuring a 9.5ft island, stainless steel appliances, pot lights, and elegant quartz countertops. Relax in the living room by the electric fireplace set against a shiplap accent wall with patio doors to the rear yard, perfect for cozy evenings. The main floor also offers convenience with a 2-piece bathroom and a combined laundry/mudroom area. Upstairs, you'll find three generously sized bedrooms complemented by a full 4-piece main bathroom. The spacious master bedroom includes a walk-in closet and a private 3-piece ensuite for your ultimate relaxation. Newer laminate and carpet flooring flow throughout the home, providing both durability and comfort. Additional upgrades include exterior pot lights, new main floor doors and knobs, AC, Including a fully finished basement with a large rec room, new rear concrete pad, new gas BBQ line, new utility shed, and new fully turfed yard, there's ample space for every family activity. Located close to all amenities and with easy highway access, this home combines convenience with suburban tranquility. Don't miss the opportunity to make this meticulously renovated home yours! (id:57557)
1396 Shawnee Road Sw
Calgary, Alberta
Welcome to this exquisite 4-bedroom, 3.5-bathroom, 2-storey home boasting over 3,500 sq. ft. of beautifully developed living space. Nestled in a quiet cul-de-sac and backing onto a serene natural green space, this home offers both privacy and convenience in a highly sought-after neighborhood.Perfect for modern living, the open-concept layout is designed for entertaining, featuring soaring cathedral ceilings and large windows that fill the space with natural light. The family room, currently utilized as a formal dining area, seamlessly transitions into the state-of-the-art kitchen. This chef’s dream is equipped with upgraded stainless steel appliances, a large central island, granite countertops, and rich mocha cabinetry. From the kitchen, step onto a massive backyard deck with multiple natural gas outlets, perfect for summer BBQs and outdoor gatherings.A traditional living room/dining room combination makes hosting dinner parties effortless. The main floor also offers a private den—ideal for a home office—as well as a fantastic laundry/mudroom with a sink and a powder room for added convenience.Upstairs, you'll find three generously sized bedrooms, including the luxurious master suite—an adult oasis featuring a large soaker tub, in-floor heating, double vanity, separate glass shower, and a spacious walk-in closet.The fully finished walk-out basement is bright and inviting, featuring a large recreation room, a gaming room, and a massive fourth bedroom with sliding glass doors leading to the patio. The extensively landscaped, maintenance-free backyard includes a deck with a spiral staircase, an exposed aggregate patio, and artificial turf for effortless upkeep.Additional highlights of this remarkable home include two updated furnaces, a newer roof, and dual AC systems for year-round comfort. With stunning curb appeal, this home is truly move-in ready for its next proud owners.Enjoy easy access to Fish Creek Park, Macleod Trail, and Stoney Trail. Plus, you’ re within walking distance to numerous parks, the new outdoor skating rink, tennis courts, and close to shopping, schools, and more.Don't miss this incredible opportunity to elevate your lifestyle in the prestigious community of Shawnee Slopes! (id:57557)
3575 5 Avenue Nw
Calgary, Alberta
Welcome to this immaculately designed home, where every detail has been carefully executed and finished to the highest standard. This stunning property features 4 spacious bedrooms a double detached garage, and finished basement. Offering just over 2,400 sq. ft. of living space above grade, with an additional 966 sq. ft. in the developed basement, this home provides ample room for comfortable living. As you step inside, you're greeted by the formal dining room, which features a beautifully paneled wall and large windows that fill the space with natural light. The gourmet kitchen equipped with high-end appliances, a huge island perfect for casual family meals, and elegant gold accents throughout. Adjacent, you'll find a butler's pantry that adds both convenience and style. The office/den offers a variety of potential uses, whether for work or relaxation and the living room boasts a striking fireplace with a large surround, and opens directly to the backyard, offering a seamless connection between indoor and outdoor spaces. The mudroom and two-piece powder room are thoughtfully placed for easy access. A wood and glass staircase leads you to the upper level, where you'll find the primary bedroom suite. This retreat features expansive windows, a 5-piece ensuite with a huge shower and rainfall showerhead, a soaker tub, and a massive walk-in closet with built-in storage. Two additional large bedrooms each come with their own 4-piece ensuites, providing privacy and comfort. The laundry room is conveniently located on this floor and includes a sink and ample storage. The fully finished basement is an entertainer's dream, with a wet bar, a gym, a fourth bedroom, and a 4-piece bathroom. This home is truly a masterpiece in both design and functionality, offering a perfect blend of luxury and practicality, with choices of schools, easy access to Downtown, and an abundance of options for restaurants, cafes and shopping. Don’t miss this one, book your showing today! (id:57557)
11 Pecan Court
Hamilton, Ontario
Nestled on a deep 150-ft irregular lot in a quiet, family-friendly cul-de-sac in Stoney Creek, welcome to 11 Pecan Court, a fantastic 2-storey home with 3 bedrooms, 1.5 bathrooms and an inground swimming pool! This home impresses with its functional floor plan, large windows throughout, private backyard retreat, and single garage plus driveway parking for 4 vehicles. Great curb appeal with front garden beds and mature greenery welcomes you into the foyer. The living room is spacious and full of sunshine, opening into the dining area. The kitchen features stainless steel appliances, plenty of cabinetry, a breakfast area, and a sliding door walkout to the backyard, an ideal extension of your cooking space perfect for effortless barbecuing. Completing the main level is a convenient powder room and a door providing access to the side of the home. Upstairs, the primary bedroom offers a large walk-in closet and ensuite privileges to the 4-piece bathroom, making mornings a little more relaxed. The two additional bedrooms are generously sized with ample closet space. The basement offers an exceptionally sized recreation area with a wet bar, perfect for creating your dream entertainment space, with enough room for a home gym, office, or kids' play area. Also in the basement is the laundry room and storage space. You're bound to fall in love with the gorgeous backyard, a true showstopper, featuring a gleaming swimming pool, generous patio space, and lawn area, perfect for the kids and dogs to play, hosting weekend get-togethers, and relaxing outdoors, just in time to enjoy all summer long! This prime location is close to many of Hamilton's renowned eateries, schools, scenic parks, conservation areas and trails, golf courses, fruit farms, wineries, and all amenities. Plus, access to downtown Stoney Creek, the QEW Toronto and Niagara, and Lake Ontario is just a short drive away. Nows your chance to make this great home and property yours! (id:57557)
1011 Cherrygrove Drive
London South, Ontario
You will be hard pressed to find a home as special as 1011 Cherrygrove Drive. 2 years of meticulous,handcrafted and superior professional construction has produced a home in a class of it's own.Nestled high on a 1.09 acre lot on one of London's most exclusive streets, this spectacular 2+2 bedroom,3.5 bathroom manse features over 6500 square feet of tranquil,luxury , Southern influenced living space. A Brahms Custom designed kitchen showcases an Oversized island, Quartz counters, Stainless steel appliances and oversized walk-in pantry. With vistas from every angle of the perennial gardens, you have a choice of three different patio spaces to enjoy the summer evenings. Stroll down the main floor 7 foot wide hallways under vaulted ceilings, warm timber beams and decorative Iron cables.The Great Room features a Marble wood burning Fireplace with Adjoining Formal Dining Room. The Principle Primary Suite offers its own den before giving way to an Inviting Bed space and Luxury Ensuite, boasting heated porcelain floors, separate vanities, walk in shower, Victoria and Albert Soaker tub and Personal dressing room. The West wing of the home boasts an additional Primary suite and it's own 3 piece bath. Further down the hall leads to a Possible fifth bedroom, now being used as media room. Main floor laundry presents a Dog wash station with access to Oversized 3 car garage. An elevator allows easy access to the Finished Lower Level. A two sided fireplace allows two additional living areas. There are two additional generous sized Bedrooms and upscale 3 piece bath. There is an abundance of storage space available. The Home is comforted by two heating and cooling systems , an air Exchange system and alarm system. Outside , you decide your patio escape amongst the professionally maintained gardens, the flagstone paths and trellises . With 2 years and millions of dollars invested, you will agree this one of a kind estate is special. Come and see. (id:57557)
1518 Nichol Road
Revelstoke, British Columbia
Price reduced from its original list price by $50,000.00 !!! Welcome to 1518 Nichol Road, a bright and well-maintained 5-bedroom, 3-bathroom home offering 2,366 sq. ft. of functional living space. Nestled on a large 0.23-acre flat lot with mature trees, this property provides plenty of outdoor space for families and entertaining. The private backyard is a true highlight, featuring a fire pit and sauna, creating the perfect spot to unwind after a day of outdoor adventures. This home is ideally suited for families or investors, with a suitable basement that offers great potential for additional living space or rental income. The layout is spacious and practical, with large windows that let in plenty of natural light, giving the home a bright and welcoming feel. Located in the desirable Arrow Heights neighborhood, this home is just a short walk to Arrow Heights Elementary School—a fantastic option for families with young children. Outdoor enthusiasts will love the proximity to Revelstoke Mountain Resort, offering world-class skiing and year-round recreation, as well as the highly anticipated Cabot Golf Course, set to become a premier golfing destination. (id:57557)
28 - 17 Lakewood Crescent
Kawartha Lakes, Ontario
Welcome to Port 32's easy, elegant condo lifestyle designed for comfort and convenience featuring total main floor living and functionality. Maintenance-free condo living steps to Bobcaygeon beaches, downtown shops and restaurants. M/F w/open concept kitchen, dining, and living areas with easy care flooring and neutral decor. Enjoy a spacious kitchen with dining peninsula, stone countertops, Stainless steel appliances and an attached garage with laundry / mudroom home entry! You'll love your new primary bedroom with walk-in closet, spa inspired 3 pc. ensuite and convenient walk out to a fully covered deck with stairs to the greenspace. Need an office space that's light, bright and airy while you transition from working in the City? This natural light filled Office/Den is the perfect for your home office/library and high speed internet is available! Finished L/L offers a massive rec room, full 4 piece bathroom, second bedroom for guests, cold room storage and utility room. Steps to the Riverview Park, Forbert Pool & Gym, the Historic Lock # 32 and Bobcaygeon Beach Park for a relaxing day on the sand. Two hours from the GTA, 30 minutes from big box shopping. Come see why Bobcaygeon and the Kawarthas is one of the Hottest retirement destinations in Ontario! (id:57557)
4336 King Street E
Kitchener, Ontario
Prime Quick-Service Restaurant (QSR) Opportunity.This space is perfect for independent or franchised restaurant concepts, featuring an ideal layout with an open kitchen design, 8-foot hood, seating for 20, walk-in coolers, display fridges, and more. Located in the heart of Kitchener at Sportsworld Crossing one of the city's most dynamic hubs for retail, dining, and entertainment this location offers exceptional visibility and foot traffic. With attractive rental terms and a long lease available, this is an outstanding opportunity to grow your brand or launch your first restaurant. The space is eligible for rebranding, pending the Landlord's approval for non-competing uses. Please do not go direct or speak to staff. Your discretion is appreciated. **EXTRAS** * Gross Rent = $4,638.58 Including TMI & HST * 1 Year Remaining + 5 Year Option To Renew * 1210 Square Feet * Ideal QSR Layout With Open Kitchen * Buyer Can Convert To A New Cuisine Subject To Landlord Approval * (id:57557)
655 Parkside Drive
Waterloo, Ontario
Exceptional Quick-Service Restaurant (QSR) Space Available. Ideal for independent or franchised restaurant ventures, this well-designed space features an open kitchen concept, 8-foot hood, seating for 20, walk-in coolers, display fridges, and more. Situated in the heart of Waterloo within a bustling, grocery-anchored plaza with strong co-tenancy, the location offers excellent visibility and customer draw. With competitive rental rates and a long-term lease available, this is a prime opportunity to expand your brand or establish your first restaurant. Rebranding options are available, subject to the Landlord's approval for non-competing uses. Don't miss out on this fantastic business opportunity. Please do not go direct or speak to staff. Your discretion is appreciated. **EXTRAS** * Gross Rent = $6,301.06 Including TMI & HST * Lease Expires November 2027 * 1308 Sq Ft * Ideal QSR Layout * 20 Seats * (id:57557)
790 Cadder Avenue
Kelowna, British Columbia
Huge 55 x 122 foot MF1 Lot in the heart of the City! Walk to Beaches, Kelowna General Hospital, and downtown from this centrally located building site that the City states could support 4-6 suites. Existing home on lot has water damage and will need to be removed. (id:57557)
529 Truswell Road Unit# 501
Kelowna, British Columbia
SPECTACULAR TWO-LEVEL PENTHOUSE with ELEVATOR access to each level. TWO spacious wraparound decks with LAKE VIEWS and TWO indoor parking stalls! Located just off the lake, next to the new AQUA Waterfront Village and steps away from the new 1.8 acre Truswell LAKEFRONT PARK. This exceptional residence feels more like a single family home. It exudes grandeur with its expansive windows, soaring ceilings, custom two-toned cabinetry, high-end appliances, quartz countertops & designer lighting. The primary king-size suite is a sanctuary featuring an expansive walk-in closet & a spa-like ensuite that beckons relaxation. A second bedroom, full bathroom and laundry room complete the main level. Ascend to the upper level, where an extraordinary entertainment space awaits with direct access to the 2nd large patio! Enjoy the sweeping lake and mountain views, wet bar & an airy ambiance that sets the stage for unforgettable gatherings. The third bedroom & full bath provide plenty of space for guests or shared accommodation for family members. Residents of this Boutique building enjoy the social lounge, shuffleboard, fitness center & billiards. Nestled next to the shores of Okanagan Lake, steps to the Mission Greenway, coffee shops, dining & more! (id:57557)
5794 10 Line
Erin, Ontario
Discover unparalleled privacy on this remarkable 8-acre estate, where nature and lifestyle blend seamlessly. This property offers an exceptional living experience, surrounded by walking trails perfect for year-round adventures, including snowshoeing in the winter. With no neighbors in sight, you'll enjoy complete tranquility and seclusion. The centerpiece of this estate is the stunning four-bedroom, three-bathroom home (2+1) with a one-of-a-kind design. A striking spiral staircase takes center stage, adding architectural charm. The natural light floods every corner, creating a warm and inviting ambiance. While the top-floor balcony invites you to savor your morning coffee amidst picturesque views. The expansive primary suite offers abundant storage and space with tons of potential and room to add your own spa like ensuite in the future. Entertain effortlessly in the spacious living areas or take the gathering outdoors to the above-ground heated pool. Car enthusiasts and hobbyists will marvel at the shop, which doubles as a two-car garage. This is more than a home its a private sanctuary where you can immerse yourself in nature and create unforgettable memories. Whether you're exploring the trails, hosting friends and family, or simply relaxing in your own oasis, 5794 10 Line is truly unlike any other. (id:57557)
36 George Samuel Drive
Hammonds Plains, Nova Scotia
Welcome to this home tucked beautifully into a stunning landscaped lot in the heart of Kingswood! Kingswood is a wonderful place to call Home with so much space and privacy, municipal water and located minutes to the city! As you enter the subdivision you have a plethora of community shops and award winning restaurant Edible Matters! Go and grab your country loaf for Saturday morning breakfast! Also this home is just steps to walking trails and a playground. Coming up the paved driveway you will see this is a perfect family home. With 4 bedrooms and 2 baths upstairs, there is space for everyone. . Convenient main floor laundry in the mudroom, which also leads to the fantastic bright and airy bonus room over the double heated garage. The kitchen is well laid out with lots of storage and a large island which has a perfect breakfast bar for those busy mornings, plus a half bath tucked in! Also so much living space with dining and living areas on this level. The lower level has a perfect office or den which could also be used as a media room, plus an amazing amount of storage space and lots of room for future development. The backyard is so private with a park like setting! Lots of room for adventures in the trees looking for the peepers and enjoying nature, and a serene fire pit to enjoy and relax in the evenings! This neighbourhood is the perfect place to settle and this house truly Feels Like Home! (id:57557)
5027 54 Street
Rocky Mountain House, Alberta
Charming 4-bedroom, 2-bathroom bi-level half duplex that offers a great combination of space, comfort, and convenience. This home was built in 1990 and features a fully developed layout. You'll find four spacious bedrooms and two bathrooms, including a 4-piece bathroom on the main floor and a 3-piece bathroom in the basement. There's also a handy laundry room downstairs. The west-facing living room is a cozy spot and has its own private balcony, perfect for enjoying the evening sunsets. Plus, you'll have the added convenience of off-street rear parking. One of the best things about this property is its location – it's just four blocks away from Main Street, putting you within easy reach of all the shops, restaurants, and amenities that Rocky Mountain House has to offer, while still being situated in a quiet neighborhood. The bright and open living areas make it ideal for families, roommates, or even as an investment property. This is an excellent chance to own an affordable home or rental in a sought-after location. (id:57557)
638 Concession Street
Hamilton, Ontario
A fantastic restaurant conversion opportunity available on Hamilton's mountain community of Eastmount. Functional 1503 square foot main floor layout with large kitchen and prep space including a walk-in fridge and plenty of storage. With a liquor license capacity of 32, 8 foot exhaust hood with fire suppression, 6 burner stove, 2 fryers flat top and more. Convert this restaurant to your own cozy concept and become the next local favourite. Please do not go direct or speak with staff. Your discretion is appreciated. * New 5 Year Lease + 5 Year Renewal Option * Net Rent = $7,250.00 * LLBO = 32 * 1503 Square Feet * (id:57557)
638 Concession Street
Hamilton, Ontario
A fantastic restaurant conversion opportunity available on Hamilton's mountain community of Eastmount. Functional 1503 square foot main floor layout with large kitchen and prep space including a walk-in fridge and plenty of storage. With a liquor license capacity of 32, 8 foot exhaust hood with fire suppression, 6 burner stove, 2 fryers flat top and more. Convert this restaurant to your own cozy concept and become the next local favourite. Please do not go direct or speak with staff. Your discretion is appreciated. (id:57557)
618 Agnes St
Saanich, British Columbia
OPEN HOUSE SATURDAY, JUNE 7TH 2:00PM - 3:30PM. This brand new 3-bedroom, 2-bathroom home sits on a large level lot in a friendly and prestigious neighbourhood near Pacific Christian School and comes with a 2-5-10 Home Builders Warranty, HVAC, heat pump for heating and cooling, I C F construction and newer style windows. With beautiful oak hardwood floors, a quartz island and stainless-steel appliances, the kitchen is beautiful, open to the family room and accesses the pretty backyard. The primary bedroom is on the main floor. The living room is very bright with a beautiful fireplace and access to two bedrooms upstairs. Bathrooms have heated floors. The views from all rooms are picturesque Olympia mountains on clear days) some overseeing the community garden across the street. Close to all levels of schools, grocery stores and other amenities, the home offers easy access to main transportation routes making trips to university of Victoria, parliament buildings, airport and ferry terminals easy. Call today for an easily arranged appointment. (id:57557)
3416, 16320 24 Street Sw
Calgary, Alberta
OPEN HOUSE SUNDAY, JUNE 8, 2-4 pm. This top-floor unit is perfect for first-time homebuyers, downsizers, or savvy investors. Boasting a thoughtful layout, the spacious living and dining areas seamlessly flow from a welcoming foyer, offering both comfort and style. The kitchen features maple cabinets and sleek black appliances, making meal prep a breeze. You'll love the convenience of the in-suite laundry, equipped with a stacked washer and dryer (dryer includes a new vent), which doubles as additional storage space. Retreat to the primary bedroom, an impressively large space with ample room for a king-sized bed, TV, desk, dressers, or even a cozy sitting area. The generous walk-in closet ensures all your wardrobe needs are met. The adjacent 4-piece bathroom has been updated with a new tub handle and spout for added freshness. This home was repainted 3 years ago and has new electrical outlets and covers, including GFCIs in the kitchen and bathroom, three stylish new light fixtures. All window coverings are included, so you can move in hassle-free and start enjoying your new home right away. With low condo fees under $350/month covering heat, electricity, water, and sewer, this property offers outstanding value. Convenience abounds with a designated parking stall right outside the main entrance and plenty of visitor parking available. Situated in the family-friendly community of Bridlewood, you'll be close to schools, parks, playgrounds, shopping, and major routes like Stoney Trail. Commuting is a breeze with quick transit access to the LRT. Don't miss this incredible opportunity—move in and start living your best life today! (id:57557)
450 County Rd 50 East
Harrow, Ontario
Nestled on nearly 2 acres of peaceful sandy loam soil, this charming 4-bedroom home offers the perfect blend of tranquility and convenience. The spacious layout features an updated kitchen, a large mudroom/laundry room, dining room, and cozy living room, with one bedroom conveniently located downstairs and three upstairs. Ideal for hobby farm, the property includes a vegetable and fruit stand, making it perfect for growing your own produce or earning extra income. A detached 2.5-car garage provides ample space for vehicles, tools, and projects, while the home's private setting, set back from the road, ensures quiet enjoyment. Located along scenic wine route and minutes from beach and shopping, this property offers a lifestyle that balances rural charm with modern convenience. Don't miss the opportunity to call this unique and inviting home your own! Viewing offers as the come! (id:57557)
3022 New Brighton Gardens Se
Calgary, Alberta
Welcome to your ideal starter home! This delightful residence seamlessly combines convenience, comfort, and contemporary living, making it perfect for first-time buyers and investors alike.Situated in a lively community, this home boasts a prime location close to all type of school such as New Brighton Elementary, Dr. Martha Cohen Junior High, and JCS High School. With easy access to South Health Campus Hospital and Calgary Transit bus routes to downtown, commuting is a breeze. Shopping and dining options are just around the corner, with McKenzie Towne and the Shopping Plaza on 130th Ave within easy reach.Upon entering, you'll be greeted by freshly painted walls and soaring 13 ft ceilings in the living room area. The spacious living room, filled with natural light from expansive windows, features dimmable LED lighting and an elegant chandelier, fostering a warm and inviting environment. The generous dining room is ideal for entertaining family and friends, while the bright eat-in kitchen boasts a portable island, stylish laminate flooring, stainless steel appliances, a granite countertop, and a RAW filter system.On the upper level, two master bedrooms await, each equipped with their own 3- & 4-piece ensuite bathrooms and walk-in closets, ensuring both privacy and comfort. Additional highlights include a two-car garage, sparing you the winter scraping hassle, and a condo board-approved air conditioning system. The lower level provides a convenient washer and dryer setup, along with ample space for a workout area, hobby room, or extra storage.Don't miss this incredible opportunity to own a home that beautifully marries modern amenities with a sought-after location, all while enjoying low condo fees! (id:57557)
315, 2000 Somervale Court Sw
Calgary, Alberta
Welcome to this beautifully updated and move-in ready condo in desirable Somerset SW! Offering 844 SqFt of bright and spacious living, this unit features an open-concept layout with freshly painted walls and luxury vinyl plank flooring throughout. The primary bedroom includes a walk-through closet and a private 4-piece ensuite. Secondary bedrooms are smartly positioned on the opposite side of the living room for added privacy.The fully renovated kitchen boasts brand new Quartz countertops, modern cabinetry, a double-bowl stainless steel sink with a sleek new faucet, and all-new stainless steel appliances—including a dishwasher, electric stove, refrigerator, and microwave hood fan. Both bathrooms have also been updated with new Quartz countertops and contemporary cabinetry. The unit includes in-suite laundry with a spacious storage room. Condo fees cover all utilities except internet and cable, offering great value. Just a 4-minute walk to Shawnessy LRT and close to grocery stores, restaurants, public library, YMCA/Cardel Rec Centre, and easy access to Stoney Trail. This exceptionally clean unit offers quick possession. (id:57557)
108 3rd Avenue E
Watrous, Saskatchewan
Great Investment Opportunity in Watrous! Meticulously maintained 4-plex featuring three spacious 2-bedroom units and one 1-bedroom unit. Lots of recent upgrades including new shingles and windows throughout. Each unit has its own electrical meter. Heat is shared through a central boiler system, and water is also shared. Located just steps away from shopping and everyday conveniences in the heart of the Watrous community. A fantastic opportunity in a thriving town with strong rental demand. Contact your favourite REALTOR® today to schedule your showing! (id:57557)
105, 30 Walgrove Walk Se
Calgary, Alberta
This exceptional 3 bedroom unit is a rare find in this Walden development, featuring two titled parking spaces (one above ground and one in the heated underground garage)! Impeccably maintained and packed with nearly every upgrade available from the builder, this home offers unique oversized patio with its own access gate and privacy wall, custom-designed at the owner's request. Inside, you'll enjoy a modern kitchen with quartz countertops, upgraded lighting fixtures, premium stainless steel kitchen appliances and luxury vinyl plank flooring throughout. Complete with three spacious bedrooms (primary with walk-in closet and private 3pc ensuite), shared 4pc bathroom with tub/shower combo, in-suite laundry and air conditioning, this home offers year-round comfort. The building also features Cardel’s exclusive Lifestyle Makeup Air System, providing continuous fresh air circulation for a healthier living environment. This unit offers incredible flexibility for families, remote workers, or as a revenue-generating property with the added benefit of two parking spots. Located near the newly developed Township Centre, transit, schools, and community facilities, this home has unbeatable convenience and value! Don't miss out and come view today! (id:57557)
1595 Dupont Street
Toronto, Ontario
Welcome to 1595 Dupont St - A dream location for any aspiring restaurant operator. Located in one of Torontos most charming and rapidly evolving pockets, this fully built restaurant space on Dupont offers a rare turnkey opportunity in a high-demand neighbourhood. Surrounded by popular spots like Gus Tacos and steps from the Junction, Annex and Casa Loma, the corner location boasts a full commercial kitchen, a coveted liquor license for 29 indoors and 40 on the patio, and excellent rent terms. With its stylish interior, strong street presence, and vibrant local energy, its the perfect canvas for launching your next restaurant concept in one of the city's most dynamic dining corridors. This location has seen exceptional success over the years and is now ready for new owners to pave their way in this beloved community. Incredible rent at $4500 including TMI with 4 years remaining and a 5 year renewal option. Please do not go direct or speak to staff. Your discretion is appreciated. (id:57557)
Ph05 - 1442 Lawrence Avenue W
Toronto, Ontario
**BONUS - 2 Months Free Rent (Minimum 1-year term)** Welcome home to 1442 Lawrence! This recently updated, bright and sunlit home offers an inviting and open living space perfect for anyone! Nestled away from the street and right next to Amesbury Park, it is the ideal location to be away from the busy city life without compromising convenience with a TTC stop right at your doorstep and the North Park plaza just steps away with grocery stores, shops, restaurants, and all the amenities that you could want! (id:57557)
18-29338 Jane Road
Thamesville, Ontario
Nestled in the serene Briarwood Estates just east of Thamesville, this 2 bedroom mobile home offers a blend of comfort and affordability. Inside is a spacious eat -in Kitchen, living room and two decks. With a monthly fee of $373.00/MONTH covering the leased land, water, garbage pick up, taxes and septic. This is hassle free living. Enjoy the nature, shade and all the mature trees. Offers are subject to Park Manager approval. Lock box is on the front railing (id:57557)

