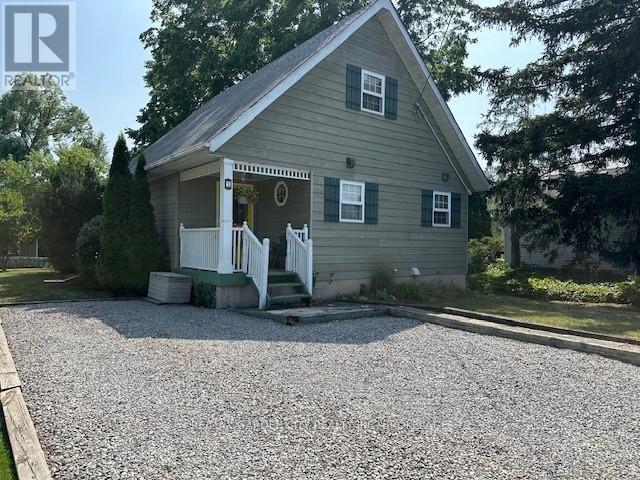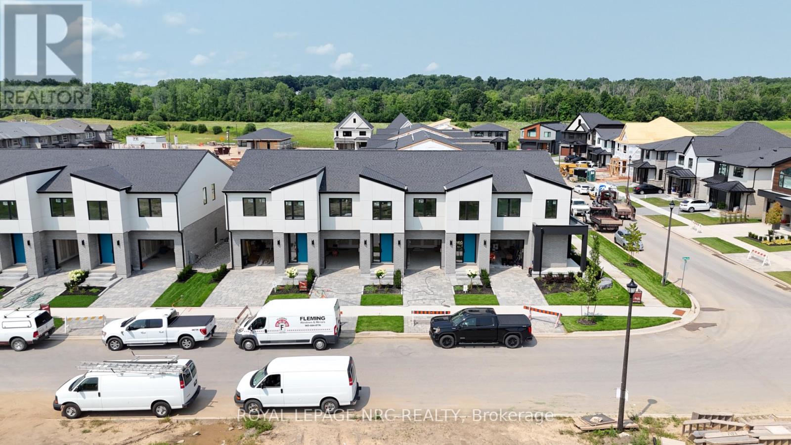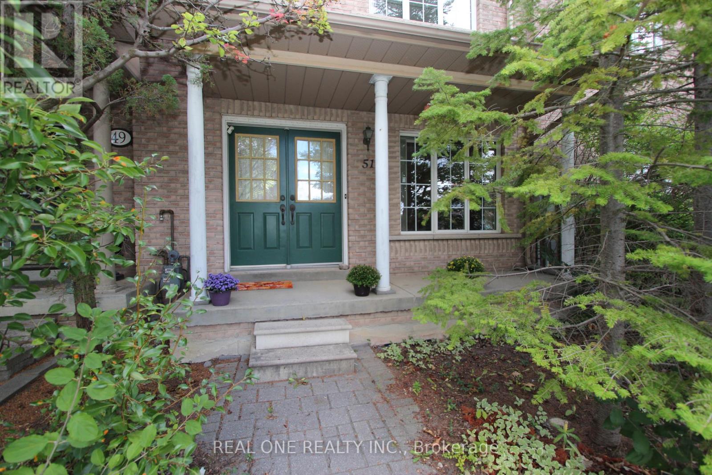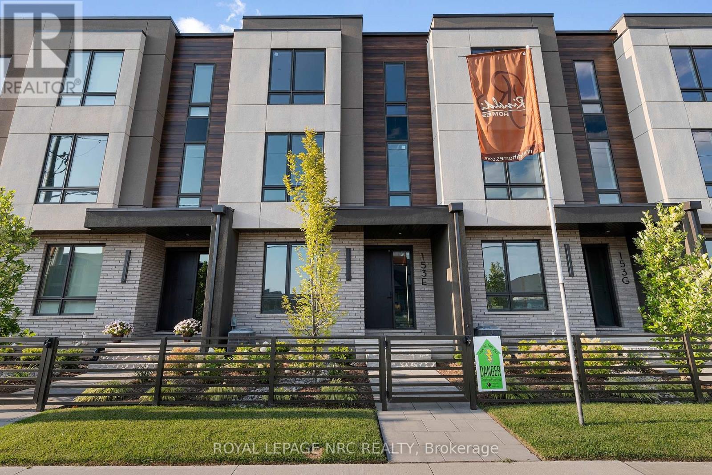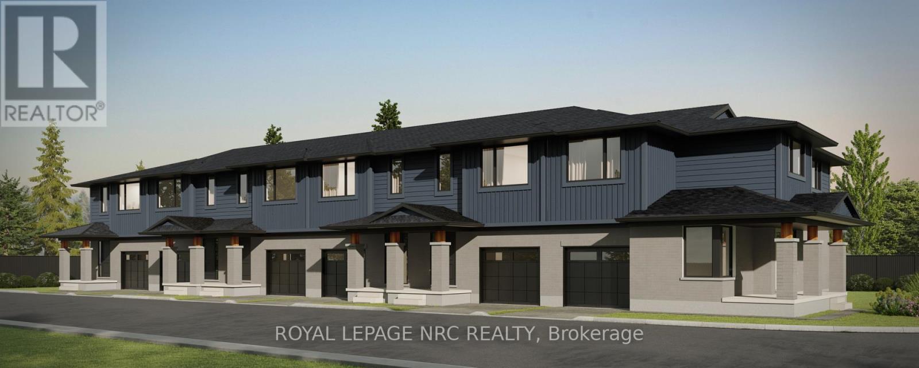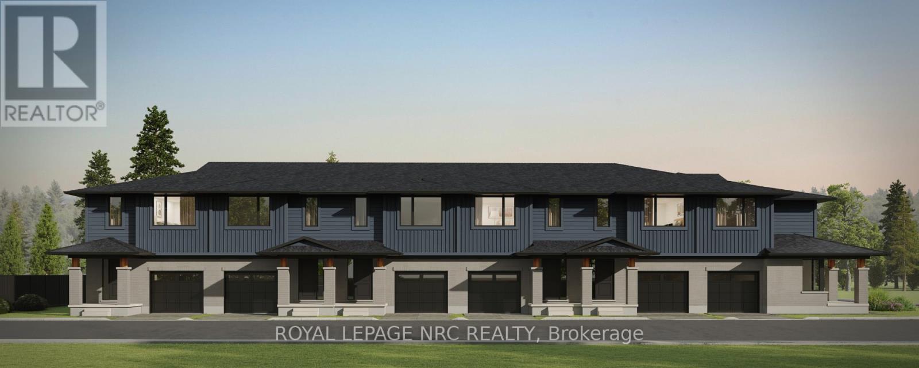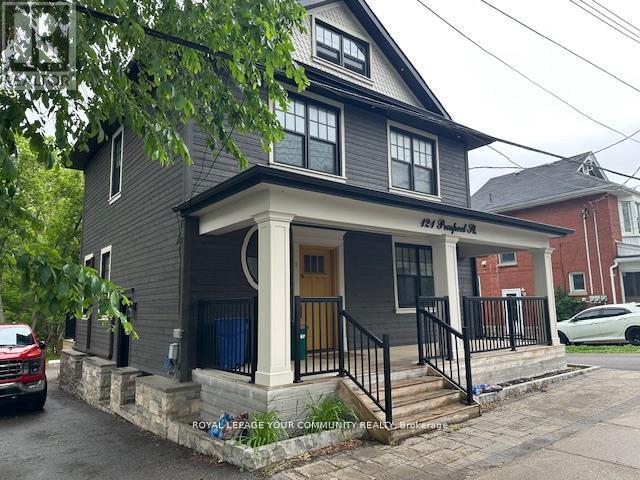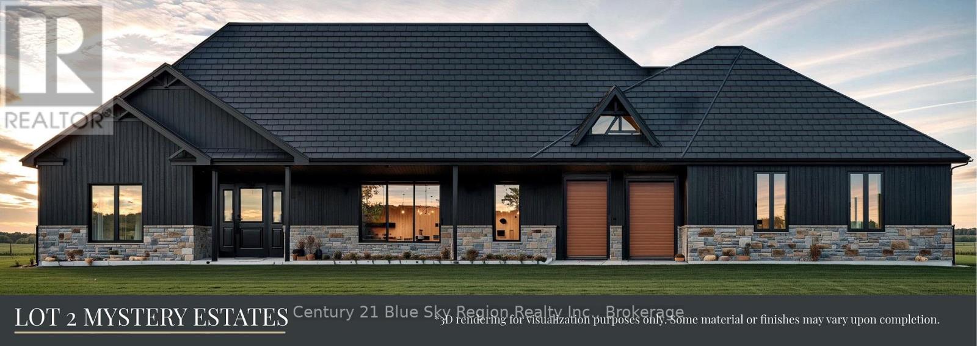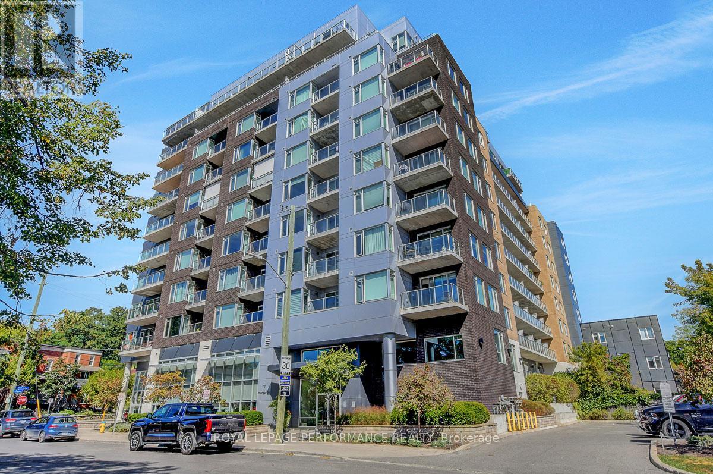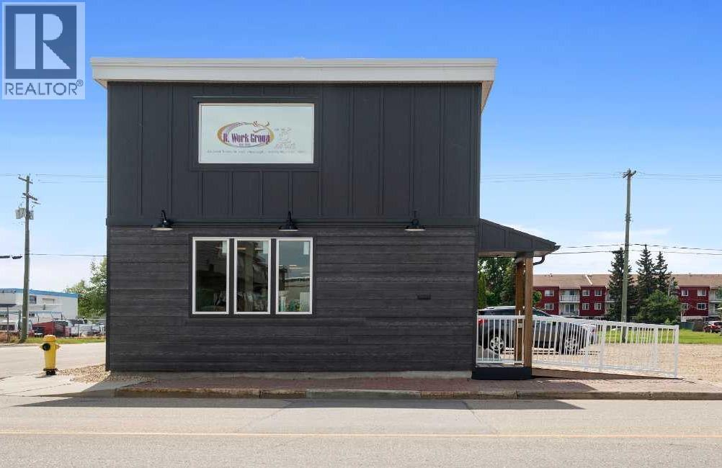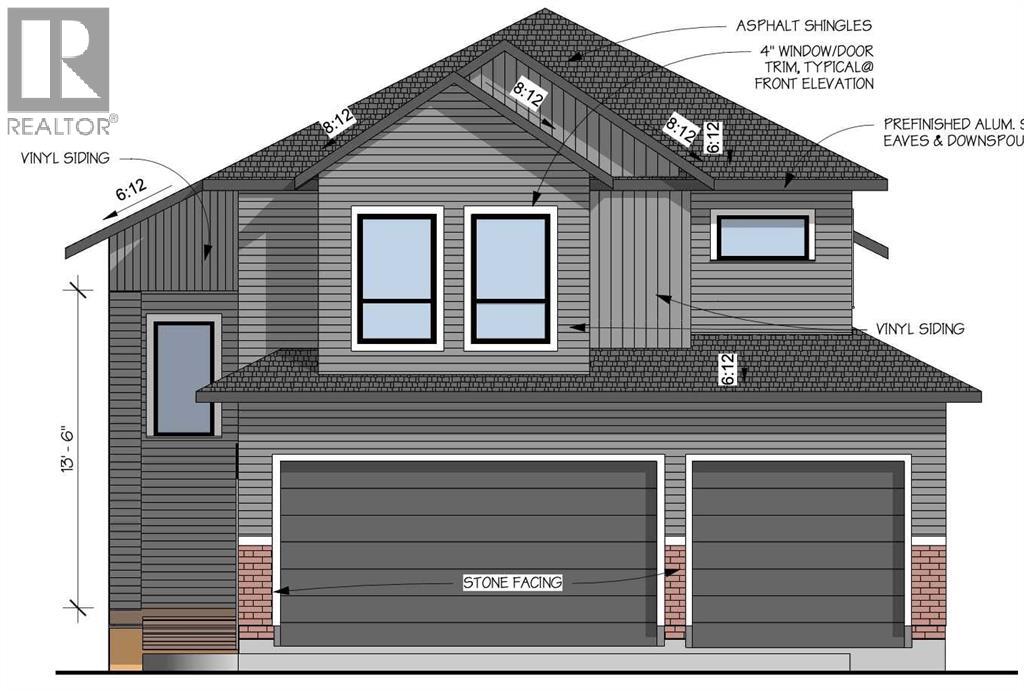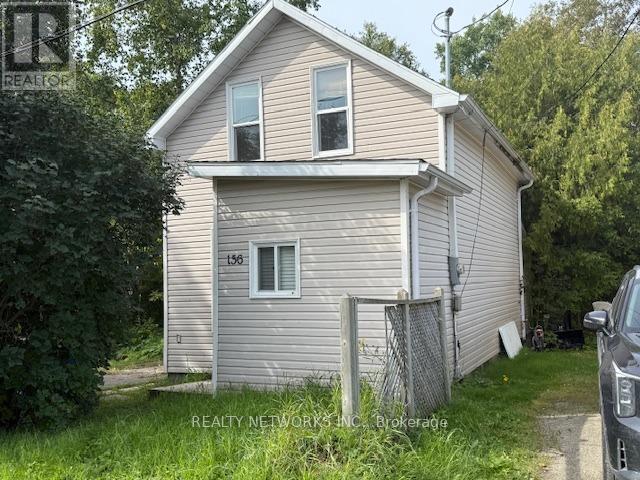7 Marlatts Road
Thorold, Ontario
Location, location! Panoramic views of Lake Gibson. Enjoy those morning coffee's on front porch. Unobstructed views of Lake Gibson. The rear of this property backs onto Lake Gibson. No need to go to the cottage, the setting is spectacular. 1.5 Storey offering 2+1 bedrooms, 2 baths, rec room and roughed-in 3rd bath. (id:57557)
Up19 - 50 Herrick Avenue
St. Catharines, Ontario
Urban Living at Its Finest! Step into this bright, clean, brand new 1-bedroom, 1-bath upper penthouse condo offering modern convenience and upscale amenities. Enjoy elevated city views from the 5th floor, with natural light streaming through expansive windows. Ideally located just minutes from shopping, dining, transit, and major highways this is the perfect spot for the urban professional or savvy investor. The building features a bright, open gym, a beautiful outdoor patio area, and even a pickleball court and conveniently located close to the St. Catharines golf course for active lifestyles. Plus, enjoy the comfort of secure underground parking. Don't miss this rare opportunity to own in a vibrant, connected community! Over $30,000 in upgraded appliances! (id:57557)
2 Arsenault Crescent
Pelham, Ontario
Welcome to 2 Arsenault Cres, a one of a kind breathtaking 2522 sq ft freehold corner unit townhome with a double car garage. As soon as you finish admiring the stunning modern architecture finished in brick & stucco step inside to enjoy the incredible level of luxury only Rinaldi Homes can offer. The main floor living space offers 9 ft ceilings with 8 ft doors, gleaming engineered hardwood floors, a luxurious kitchen with soft close doors/drawers, your choice of granite or quartz countertops and a walk-in pantry, a spacious living room, large dining room, main floor laundry room, a 2 piece bathroom and sliding door access to a gorgeous covered deck complete with composite TREX deck boards, privacy wall and Probilt aluminum railing with tempered glass panels. The second floor offers a full 5 piece bathroom, a serene primary bedroom suite complete with its own private 5 piece ensuite bathroom (including a tiled shower with frameless glass & freestanding soaker tub) & a large walk-in closet, and 3 large additional bedrooms (front bedroom includes a walk in closet and another ensuite). Smooth drywall ceilings in all finished areas. Energy efficient triple glazed windows are standard in all above grade rooms. The homes basement features a deeper 8'4"pour which allows for extra headroom when you create the recreation room of your dreams. Staying comfortable in all seasons is easy thanks to the equipped 13 seer central air conditioning unit and flow through humidifier on the forced air gas furnace. Sod, interlock brick walkway & driveways, front landscaping included. Only a short walk to downtown Fonthill, shopping, restaurants & the Steve Bauer Trail. Easy access to world class golf, vineyards, the QEW & 406. List price based on builder's pre-construction pricing. Limited time offer - $5000 Leons voucher included with sale. As Low as 2.99% mortgage financing available - See Sales Rep for details. Now under construction - Buy now and pick your interior finishes! (id:57557)
51 Forest Run Boulevard
Vaughan, Ontario
Location! Well maintained freehold townhome, with double car garage, wide frontage approx. 20 feet, double entrance door, in very desirable Patterson community, steps to shopping plaza, supermarket, walk to school, park, trails, close to community centre, quick access to HWY 407. Hardwood floor, spacious master bedroom with en-suite washroom and double closet, perfect layout, wide frontage to form spacious rooms, detached double car garage at the back provides convenience and privacy of backyard, finished basement with bedroom and large open area for various uses, competitive price, don't miss the opportunity to own it! (id:57557)
153 E Port Robinson Road
Pelham, Ontario
Brand new! Interior unit 3 storey modern terrace townhome with 2314 finished sq ft, 3 beds & 3.5 baths. Dont want stairs? This specious townhome includes a private residential elevator that services all floors. Main level includes a bedroom & a 3pc bathroom. Travel up the stunning oak, open riser staircase to arrive at the 2nd level that offers 9' ceilings, a large living room with pot lights & 77" fireplace, dining room, gourmet kitchen with cabinets to the ceiling with quartz counters, pot lights, under cabinet lights, tile backsplash, fridge water line, gas & electric hookups for stove, a servery, walk in pantry and a 2 pc bathroom. Off the kitchen you will find a patio door leading to the 20'4" x 7'9" balcony above the garage (frosted glass & masonry privacy features between units & a retractable awning). The 3rd level offers a serene primary bedroom suite with walk-in closet & luxury 4pc ensuite bath (including granite/quartz counters on vanity & a breathtaking glass & tile shower), laundry, 4pc bathroom and the 2nd bedroom. Motorized Hunter Douglas window coverings included. The finished basement rec room offers luxury vinyl plank floors and a large storage area. Exquisite engineered hardwood flooring & 12" x 24" tiles adorn all above grade rooms (carpet on basement stairs). Smooth drywall ceilings in all finished areas. Elevator maintenance included for 5 years. Smart home system with security features. Sod, interlock walkways and driveways (parking for 4 cars at each unit between garage and driveway) and landscaping included. Only a few a short walk to downtown Fonthill, all amenities & the Steve Bauer Trail. Easy access to golf, wineries, QEW & 406. Forget being overwhelmed by potential upgrade costs, the luxury you're dreaming about is a standard feature at the Fonthill Abbey! Built by national award winner Rinaldi Homes. 30 Day closing available. 2.99% financing available for 2yr term - see Sales Rep for details. (id:57557)
63 Harmony Way
Thorold, Ontario
Spacious 1668 sq ft new two-storey end unit freehold townhome with convenient side door entry to basement for future in-lawSuite potential. Now under construction in the Rolling Meadows master planned community. Features 9 foot main floor ceilingHeight, 3 bedrooms, 2.5 bath and 2 nd floor laundry. Kitchen features 37 tall upper cabinets, soft close cabinet doors & drawers,Crown moulding, valence trim, island, walk-in pantry, stainless steel chimney hood and 4 pot lights. Smooth drywalled ceilingThroughout, 12x24 tile flooring, 6 wide plan engineered hardwood flooring in the main floor hall/kitchen/great room.Spacious primary bedroom with large walk-in closet and ensuite with double sinks and 5 acrylic shower. Unfinished basementwith plenty of room for future in-law suite. Includes 3pce rough-in for future basement bathroom, one 47x36 egress basementwindow, drain for future basement bar or kitchen sink. Central air, tankless water heater, Eco-bee programmable thermostat,automatic garage door opener, 10x10 pressure treated wood rear covered rear deck and interlocking brick driveway. Only a short drive from all amenities including copious restaurants, shopping, Niagara on the Lake & one of the 7 wonders of the world Niagara Falls. Easy access to the QEW. Listing price is based on the builders discounted pricing and includes a limited timeoffer of a $5000 Leons voucher. As low as 2.99% mortgage financing is available. See sales representative for full details. Buy now and get to pick all your interior finishes! Built by national aware winning builder Rinaldi Homes. (id:57557)
61 Harmony Way
Thorold, Ontario
Spacious 1668 sq ft new two-storey interior unit freehold townhome. Now under construction in the Rolling Meadows masterplanned community. Features 9 foot main floor ceiling height, 3 bedrooms, 2.5 bath and 2 nd floor laundry with Samsung frontloading white washer & dryer. Kitchen features 37 tall upper cabinets, soft close cabinet doors & drawers, crown moulding,valence trim, island, walk-in pantry, stainless steel chimney hood, ceramic tile backsplash, Samsung stainless steel fridge, stove,dishwasher and 4 pot lights. Smooth drywalled ceiling throughout, 12x24 tile flooring, 6 wide plan engineered hardwoodflooring in the main floor hall/kitchen/great room. Spacious primary bedroom with large walk-in closet and ensuite with doublesinks and 5 acrylic shower. Unfinished basement with plenty of room for future rec-room, den. Includes 3pce rough-in forfuture basement bathroom, one 47x36 egress basement window. Central air, tankless water heater, Eco-bee programmablethermostat, automatic garage door opener, 10x10 pressure treated wood rear covered rear deck and interlocking brickdriveway. Only a short drive from all amenities including copious restaurants, shopping, Niagara on the Lake & one of the 7wonders of the world Niagara Falls. Easy access to the QEW. Listing price is based on the builders discounted pricing. As low as 2.99% mortgage financing is available - See sales representative for full details. Buyers agree to accept all builder selected interior & exterior finishes. Built by national award winning builder Rinaldi Homes. March 2025 completion date. (id:57557)
51 Harmony Way
Thorold, Ontario
To be built - spacious 1668 sq ft new two-storey interior unit freehold townhome in the Rolling Meadows master planned community. Features 9 main floor ceiling, 3 bedrooms, 2.5 bath and 2nd floor laundry. Kitchen features 37 tall upper cabinets, soft close cabinet doors and drawers, crown moulding, valence trim, island, walk-in pantry, stainless steel chimney hood and 4 pot lights. Smooth drywalled ceiling throughout, 12x24 ceramic tile flooring, 6 wide plank engineered hardwood flooring in the main floor hall/kitchen/great room. Spacious primary bedroom with large walk-in closet and ensuite with double sinks and 5 acrylic shower. Unfinished basement with plenty of room for future rec-room, den & bathroom. Includes 3 piece rough-in for future basement bathroom, one 47x36 egress basement window, Carrier central air, tankless water heater, Ecobee programmable thermostat, automatic garage door opener, 10x10 pressure treated wood covered rear deck, front landscaping package and an interlocking brick driveway. Only a short drive from all amenities including copious restaurants, shopping, golf, night life, vineyards, Niagara on the Lake & one of the 7 wonders of the world - Niagara Falls. Full Tarion warranty. 12 month closing. Listing price is based on builder pre-construction pricing. Limited time offer - $5000.00 Leons voucher included with sale. As low as 2.99% mortgage financing is available. See sales representative for full details. Buy now and get to pick your interior finishes! Built by national award winning builder Rinaldi Homes. (id:57557)
2525 Vimy Road
Port Colborne, Ontario
Welcome to 2525 Vimy Rd., located in the desirable Cedar Bay Beach area of Port Colborne. This stunning, fully updated home sits on a sprawling double lot with 158' of frontage, offering incredible space and privacy. The exterior has been completely revamped with new siding, soffit pot lights and the property features beautifully landscaped gardens, parking for 6 cars, and a double detached garage. Inside, no expense has been spared, with high-end luxury vinyl plank flooring, 7" baseboards, and an abundance of pot lights throughout the home, creating a bright and welcoming atmosphere inside & out. The spacious kitchen is a chefs dream, featuring leathered granite countertops, custom white cabinetry with all the features you could want, a glass penny tile backsplash, & high-end stainless steel appliances. An elegant light fixture hangs above the large island with a breakfast bar, adding style to the heart of the home. The kitchen overlooks the dining area & a spacious living room with a top-of-the-line gas fireplace. The entryway is striking, featuring ship lathe walls that set a sophisticated tone for the rest of the home. The primary bedroom offers a 3-piece ensuite with a walk-in shower, a large walk-in closet with a make-up table & a walk-out to the backyard. Step outside to discover a new hot tub with privacy surround, a gazebo & a fire pit ideal for outdoor entertaining. A second bedroom, another well-appointed 4-piece washroom & a luxury laundry room complete this level. This home also includes a waterproofed crawlspace (Omni Basement system 2017), newer furnace and, roof (2020), upgraded insulation in the walls and attic, new windows & doors (2024), septic (2010). With Cedar Bay Beach just a short walk away, tennis courts, beach volleyball, parks, and easy access to shopping, this home is perfectly located. The on-site trailer with deck offers additional Airbnb income potential (available for separate purchase). Dont miss out on this turnkey property! (id:57557)
A02 - 340 Watson Street W
Whitby, Ontario
RARE GARDEN SUITE AT 'THE YACHT CLUB' Your Own Private Oasis by the Lake! Step directly into this one-of-a-kind executive condo from your own private patio and garden terrace - a ground-floor Garden Suite that feels more like a bungalow than a traditional condo. Nestled in a beautifully landscaped, fully fenced courtyard, this sun-filled suite offers peaceful, ground-level living in one of Whitbys most sought-after waterfront communities. Inside, youll find a bright layout featuring a spacious one-bedroom +plus a versatile bonus space that can serve as a dining area, home office or guest room. The kitchen with granite countertops overlooks the patio and perennial gardens, while the living room offers a direct walk-out to your private outdoor space. The primary bedroom is bright and spacious with a walk-in closet.For those who enjoy outdoor living, the fully fenced garden terrace is a standout - perfect for relaxing, entertaining, or providing a safe, private space for a four-legged companion (pets allowed with some restrictions). This is ideal for anyone wanting condo convenience without giving up the feel of a backyard. Your parking spot is just steps from your gated patio, and a separate locker is included. Enjoy a true lifestyle community at the Yacht Club Condos, with exceptional amenities: rooftop deck with BBQ and lake views, indoor pool, sauna, exercise room, recreation lounge, and visitor parking. Monthly fees cover heat, hydro, water, central air, parking, building insurance & common elements for hassle-free living.This garden suite offers the best of both worlds, low-maintenance comfort with all the beauty of your own backyard. Steps to Whitby Marina, lakefront trails, GO Transit, and shopping, this vibrant and welcoming community is the ideal setting if you are looking to transition from a house or yearn for that outdoor living space seldom found in traditional condo living. Opportunities like this dont come often, experience the best of lakeside living! (id:57557)
1 - 121 Prospect Street
Newmarket, Ontario
THIS MODERN RENOVATED ONE BEDROOM ONE BATHROOM LOWER LEVEL APARTMENT IS JUST MINUTES FROM RESTAURANTS & CAFES ON MAIN STREET, PARKS, TRAILS, HOSPITAL, FAIRY LAKE AND NEWMARKET GO STATION. TENANT IS RESPONSIBLE FOR HYDRO ONLY. YOU WON'T BE DISAPPOINTED, BRING YOUR FUSSIEST CLIENTS! (id:57557)
214 South Railway Street Se
Medicine Hat, Alberta
Prime Street-Level Retail Opportunity in the Heart of Downtown!Step into this inviting retail space perfectly positioned on a bustling downtown street, offering maximum visibility and steady foot traffic for your business. Featuring stylish exposed brick walls, updated lighting, and modern décor, this space blends character with contemporary appeal—ideal for boutique shops, studios, or service-based businesses.Enjoy the added bonus of an outdoor area, perfect for growing boxes or a staff break retreat. With affordable rents and low utility costs, this space is designed to help your business thrive while keeping overheads manageable.Don’t miss your chance to establish your brand in a vibrant, high-traffic location with all the right features for success. Book a showing today with your commercial REALTOR® and see how this downtown gem can elevate your business! (id:57557)
31 Steedman Dr
Marathon, Ontario
Step into this beautifully appointed home where comfort and charm welcome you at every turn. The spacious, updated eat-in kitchen boasts stunning butcher block counter tops-- perfect for family meals or casual entertaining. Relax in the inviting living room, complete with a cozy wood-burning fireplace and elegant french doors that open to the patio, bathing the space in natural light and offering tranquil views of lush greenery and mature trees that evoke a serene, country-like setting, Upstairs, you'll find three bedrooms perfect for the family and a well-appointed 4pce bath. The fully finished basement features a versatile rec room and ample storage. Conveniently located off the kitchen is a 2pce bath near the back entrance-- ideal for kids coming in from the yard or evenings spent around the fire pit. With both an attached and detached garage, a fully cemented driveway and abundant parking, theres room for all your vehicles, toys and more. (id:57557)
506 Atwood Ave
Rainy River, Ontario
This 3432 total sq. ft, three bedroom 3 bath home has lots of space and storage for you and the family. Main floor has the kitchen with its beautiful oak cabinets and room for a dining room table, this flows to the large living room, laundry area with extra storage or onto the back deck area thru French doors. The large master bedroom has a his and hers walk in closet and access to the back deck and yard, as well on the main level there's two other bedrooms, a four piece bath and off the garage a two piece bath. Home was built in 1999 with ICF walls for better efficiency with the roof done in the last 3 years and furnace 9 years ago. Basement has a two piece bath and is currently setup as a workshop with plenty of room for storage. Home has a larger than normal town lot of 150' x 150' with a portion having a cement pad to park your boat or camper. Home has full town services, attached two car garage with central air, forced air gas furnace and central vac. Off the back alley there's another one car garage for your toys, garden equipment and the schools are a block away. Call today and come check it out! (id:57557)
Lot 2 Centennial Crescent
East Ferris, Ontario
Welcome to this beautifully set 2,039 sf, 3 bedroom, 2 bathroom slab on grade with attached double car garage by Degagne Carpentry situated on a large 2.1 acre lot in sought after East Ferris. Located in one of the area's most desirable locations. Close proximity to Trout Lake boat access and only 10 min to North Bay. Enter into the open concept living area with custom kitchen, living room with cathedral ceiling and propane fireplace overlooking the backyard. Spacious primary suite with 4pc ensuite complete with soaker tub and tiled walk-in shower as well as a large walk-in closet. 2 further large bedrooms and 4pc bath. Mudroom with laundry area and direct access to the double garage. Radiant in-floor heat along with forced air and a/c throughout the home. Full Tarion warranty and ability to select ones finishes. Possession 6-7 months from commencement of construction. *3D rendering for visualization purposes only. Some material or finishes may vary upon completion. (id:57557)
413 - 7 Marquette Avenue
Ottawa, Ontario
Welcome to The Kavanaugh a stylish Domicile-built condo [2015] in the heart of Beechwood Village! This spacious 1-bedroom suite (720 sq. ft.) offers the quality craftsmanship Domicile is known for, paired with a smart and functional floor plan. The open-concept kitchen features granite countertops, stainless steel appliances including the cooktop gas range and ample prep space, flowing seamlessly into the bright and open living/dining rooms. Step out to the large balcony [84 sq/ft] complete with a gas hook-up for summer BBQs. The bedroom boasts a sun-filled window and a generous three-door closet with built-in organizers. Adjacent to the primary bedroom is the 4-pce bathroom. Hardwood and tile flooring run throughout the unit, which also includes in-suite laundry, window shades, light fixture, underground parking and the adjacent storage locker. Residents of The Kavanaugh enjoy an impressive list of amenities that include: a rooftop terrace with breathtaking views of Parliament and the Gatineau Hills, a library room, party/meeting room, guest suite, fully equipped fitness centre, workshop, dog wash station, and visitor's parking. All this, just steps from Beechwood shops and restaurants, close to scenic river pathways, grocery, Global Affairs and the ByWard Market. Freshly painted, cleaned and vacant with quick closing flexibility. A fantastic unit in a sought-after building in a prime location awaits your next move! (id:57557)
1600, 21 Macdonald Drive
Fort Mcmurray, Alberta
What a great investment opportunity or for the first time homeowner and get out of the rental rut today! This home has 3 spacious bedrooms on the upper level and an over sized storage unit for all the things. There is a 1- 4 pc bathroom on the 2 second floor and a 1-2 pc bathroom on the main floor just off the kitchen for your convenience. This property has lots of windows to let in all the natural light and a large balcony off the eating area the perfect place to relax and enjoy the evening sun sets as it faces NW. The seller has also had installed new carpet installed in the living room. The location of this property is second to none as it sits in the heart of the Clearwater River valley. Close to everything you will need parks, shopping, bus route, schools shopping and the local trails. This home also comes with 1 titled parking stall in the parkaid located very close to the unit. (id:57557)
121 Par-La-Ville Circle
Ottawa, Ontario
Nestled at 121 Par-la-Ville in the desirable community of Stittsville, this impeccably maintained two-bedroom, two-bathroom townhome offers a premier lifestyle of convenience. The residence is situated within walking distance of essential amenities, including the Canadian Tire Centre, Tanger Outlets, and a variety of shopping plazas. Commuting is effortless with immediate access to Highway 417 and public transit links.Inside, the open-concept living area features a chef-inspired kitchen with brand new premium stainless steel appliances, along with the flooring with paint and vent cleaning done, complete with a spacious island breakfast bar, and abundant cabinetry. Elegant light maple flooring flows throughout the living and dining spaces. A south-facing balcony provides a serene retreat for morning coffee, while the primary suite is enhanced by a generous walk-in closet. Carpet and upstairs floors are replaced. This is a non-smoking, pet-free residence. A completed application, verified proof of income, and a full credit report are required for all prospective tenants. (id:57557)
5031 45 Avenue
Spirit River, Alberta
This cute little property could be yours!! With large kitchen, and huge living room. The spacious Studio bedroom/ living room could easily be turned back into a living room with separate bedroom with one wall. Seller can put this in if you wish. You also have new bathroom with walk in shower. You get cute yard with gardens, raised beds, perennials, and covered deck. There is a great little insulated she shed with power that could be a work room, she shed or guest house...you decide. There is another shed for storage, and large driveway could be the place for a future garage. You have new water heat furnace and updated bathroom, new windows, shingles, doors and paint, as well as new wiring. All the expensive things have been done. Call to view this gem today!!! (id:57557)
35, 193 O'coffey Crescent
Fort Mcmurray, Alberta
Surrounded by Green Space, parks and playgrounds, this gorgeous 3 bedroom, 2.5 bathroom home has fresh paint on not only the walls, but the ceilings too! With a double attached garage and double parking pad, you'll have lots of parking. The entrance welcomes you home and leads to the open concept main floor with bright living room boasting hardwood flooring and gas fire place. The living room overlooks the eat-in kitchen with lots of cabinet space, island and stainless steel appliances. Also located on this level is the 2 piece bathroom. Upstairs is the spacious primary bedroom boasting a huge walk-in closet and en-suite with large shower. Across the hall are two more good sized bedrooms and the 4 piece bathroom/laundry room for convenience. As an added bonus, this home offers a deck overlooking a treed green space, the perfect place to enjoy a barbecue and central air for those hot summer days! Make unit 35 home today! (id:57557)
9801 97 Avenue
Grande Prairie, Alberta
You're immersed in due diligence about the Grande Prairie and region economy. Gained insight with resources from the City's 'Invest Grande Prairie' and the County of Grande Prairie's 'Engage' web sites. These positive outlooks have created your inflection point to get started or perhaps expand your business' goods and services offerings - and you just need a location. Here it is and not only that, it's an affordable turnkey building. If new to Grande Prairie and looking at business expenses plus purchasing a home, no need for a coin toss. An upstairs apartment keeps a roof over your head while the business hums along and when it's time, then the home purchase. Grande Prairie 'median' home price is around $400,000, below locales such as Edmonton, Calgary and Lethbridge. Square footage? Plenty at about 4,000+ square feet over a footprint about 25'X115'. Parking? More than enough on an 8,000 square foot lot. Adjacent vacant gravel 33'X122' lot available if needed for more parking, add-ons. If simply adding a building to your real estate holdings but not sure of a suitable tenant, ask your REALTOR® for the included Mixed Use business brainstorming supplement. Some ideas: health and professional services, daycare/educational uses, creative studios, specialty retail or a café/boutique. The layout supports both client-facing and collaborative operations, with the residential space offering live-work convenience. Central Commercial District zoning and Downtown Enhancement Plan supplements attached for more ideas plus validation of the City's commitment to this vital area.also please see:https://cityofgp.com/economic-development https://engagecountygp.ca/ (id:57557)
3, 8909 96 Street
Peace River, Alberta
This office space may be the perfect fit for your business. 722 sq feet, with a bathroom, this space contains 2 spacious offices and a third location that could be used as a reception area or, if need be, a third office. The asking price is $833.20 plus GST, which includes water, sewer, electricity, gas, taxes, and building insurance. The landlord will pay for all these costs and invoice the tenant for their portion based on square footage and adjusted at the year's end. Call today for this great opportunity! (id:57557)
13405 105 Street
Grande Prairie, Alberta
Dirham Homes Job # 2505 - The Braelyn 3 Car - a stunning new build nestled in the community of Fieldbrook. This thoughtfully designed home features 3 spacious bedrooms and 2.5 bathrooms. The entry area offers a mudroom, a laundry room, and a 2 piece bath. The main floor heart of the home is bright and open -the kitchen has a large island and walk-in pantry, and seamlessly flows into a sunlit dining area and living room with fireplace. Upstairs, enjoy the dramatic open to below design, adding an airy, modern feel. There are 3 bedrooms and 2 baths upstairs- including the primary suite with walk in closet and 5pc ensuite! With an abundance of natural light throughout, this home perfectly balances comfort and sophistication. The unfinished basement provides the perfect canvas for future development. Book your showing today! (id:57557)
156 Warner Street
Timmins, Ontario
Come have a look at this newly renovated two-bedroom, open-concept home situated on a large double lot in South Porcupine. This move-in ready property has been updated with new flooring and a modern kitchen, offering a fresh and inviting space to call home. With its spacious layout and prime location, this home is perfect for first-time buyers, downsizers, or anyone looking for a turnkey property. Mpac 301, gas vacant, hydro Vacant, water and sewer $1600 yearly (id:57557)

