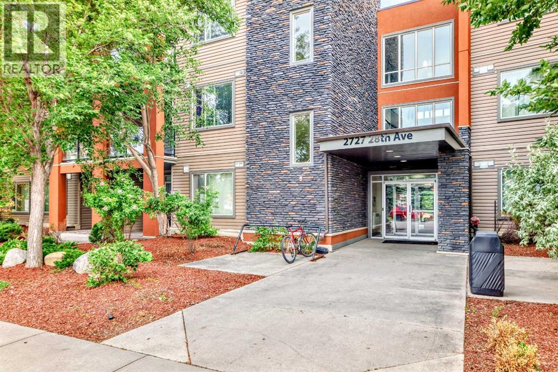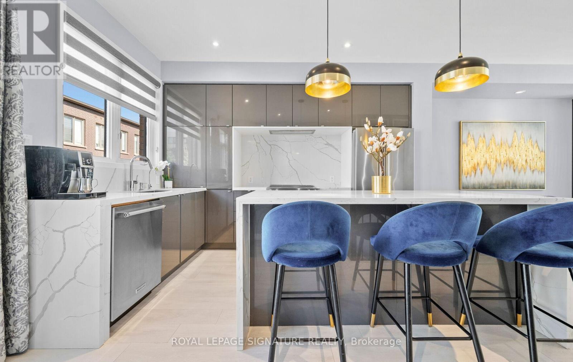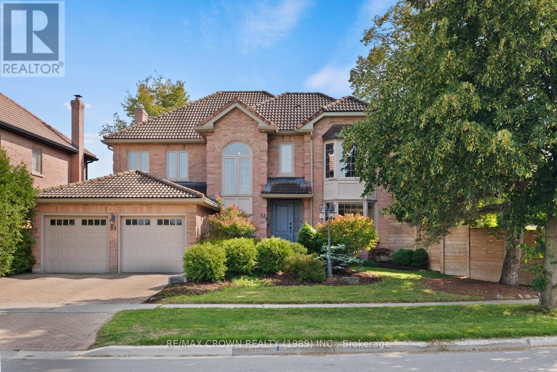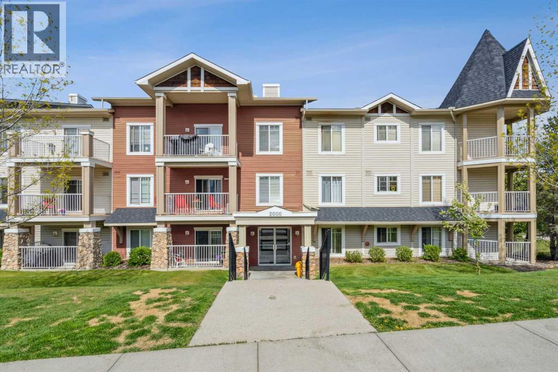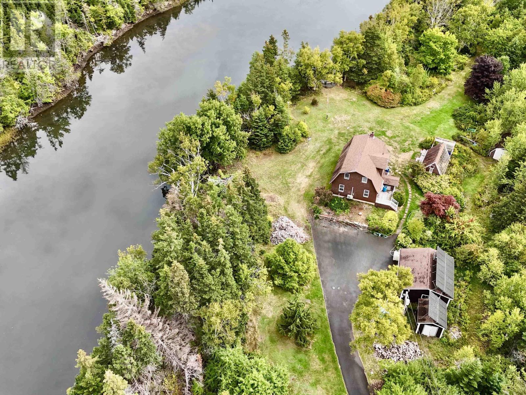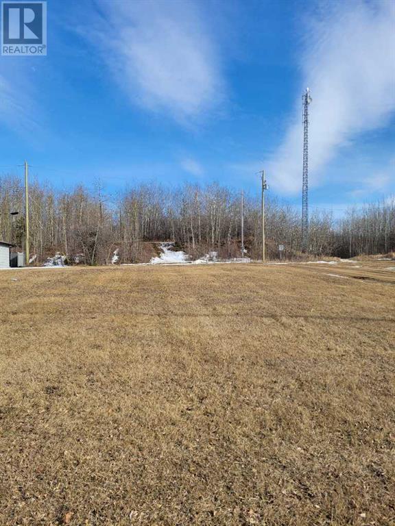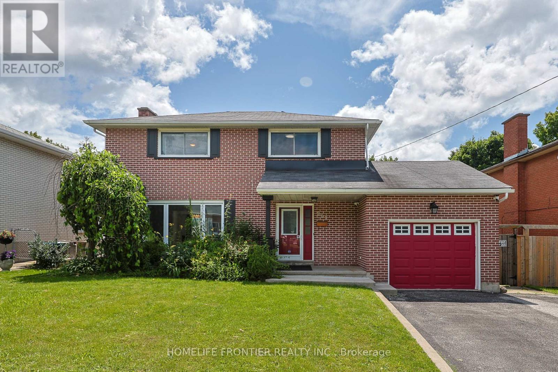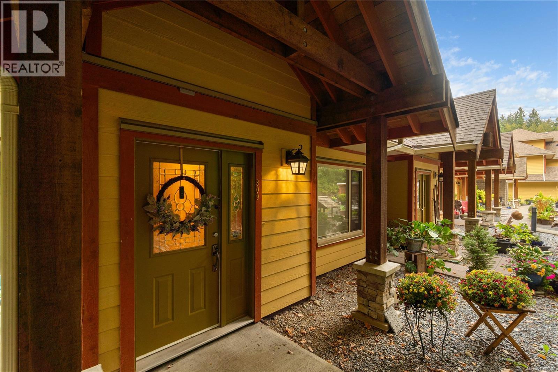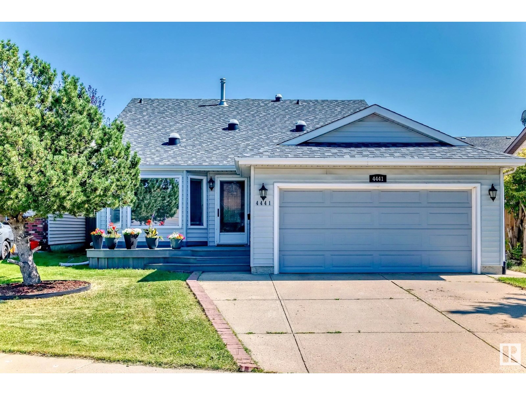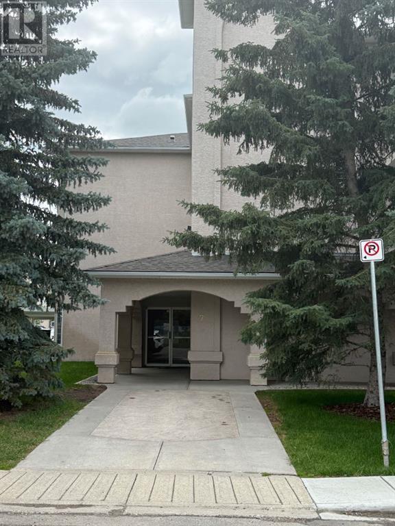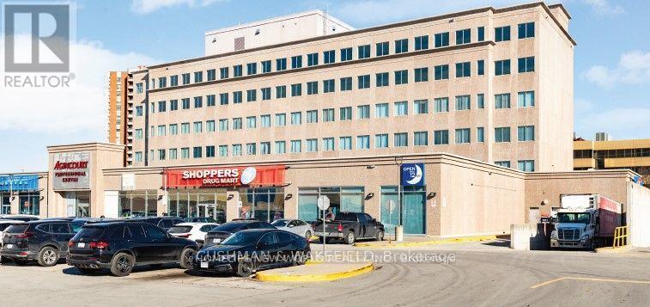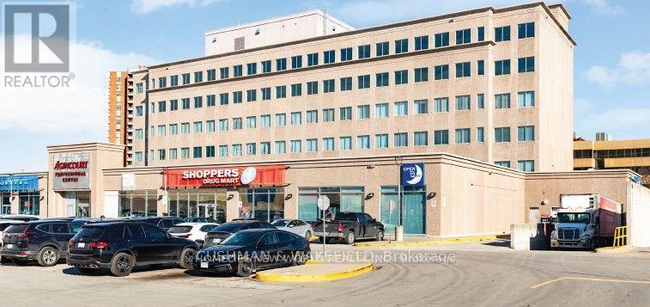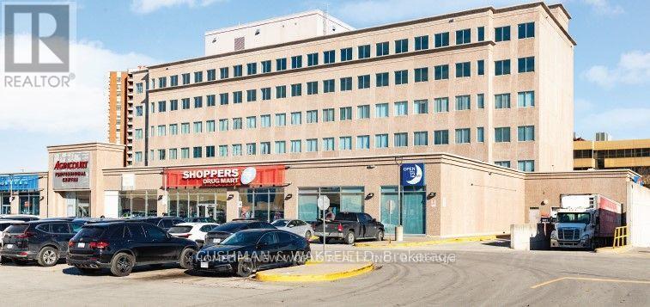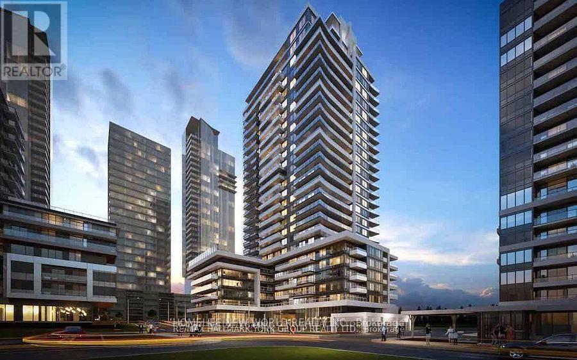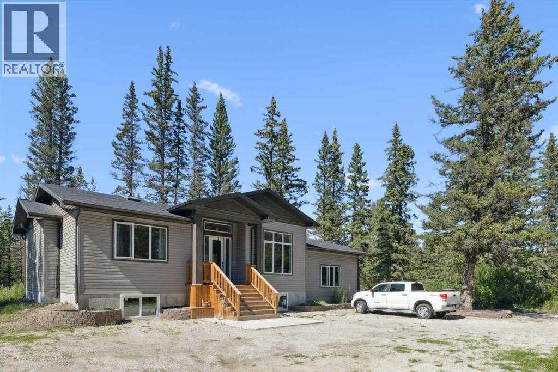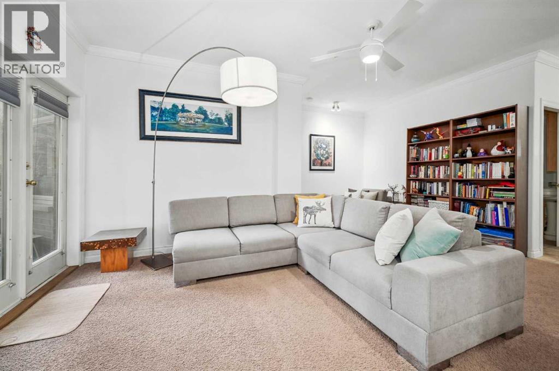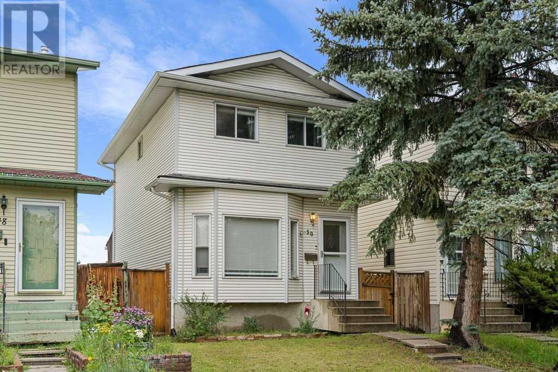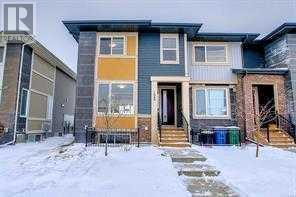104 Settlers Road E
Oakville, Ontario
Welcome to this exceptional freehold 3-storey luxury townhome on a rare 24' x 120' deep lot in Oakville's highly desirable neighborhood. Offering over 2700 sq ft of finished living space, this home combines modern style with family-friendly functionality, ideally located close to parks, trails and schools. The main floor features a welcoming spacious foyer with a walk-in-closet, a convenient powder room, and an inviting open-concept layout that seamlessly connects the kitchen, dining, and great room. The kitchen offers modern finishes with the convenience of plenty of storage space and a gas stove, while the great room is bright and airy -perfect for relaxing with family. On the second floor, you'll find three spacious bedrooms. The primary bedroom includes a luxurious spa-inspired 5-piece ensuite with a free-standing tub and double sinks, as well as a walk-in closet. Two additional bedrooms share a full 4-piece bathroom, and this level also features a dedicated laundry area for added convenience. The third floor is a true highlight -a private loft suite complete with a bedroom, ensuite bath, walk-in closet, and a private terrace. This versatile space is perfect for teenager, in-laws, guests, or even a work-from-home retreat. The finished basement extends the living space with a large recreation area, a full bathroom, and ample storage space. Come see for yourself, you would love to call this home! (id:57557)
286 Sora Way Se
Calgary, Alberta
BUYING IN A BRAND NEW COMMUNITY IS A LITTLE LIKE BEING THE FIRST TO DISCOVER A GREAT BRUNCH SPOT—there’s no lineup yet, the prices are still decent, and you get to brag that you knew about it before it was cool. Welcome to 286 Sora Way SE, a detached single family home in SORA, ONE OF SOUTHEAST CALGARY’S NEWEST—AND MOST PROMISING—NEIGHBOURHOODS.Now, let’s talk about what makes this home such a smart move. First off, it’s not a duplex. It’s a fully detached, 2-storey home with a SUNNY WEST-FACING FRONT YARD and a 20' X 20' REAR CONCRETE PARKING PAD—future garage-ready, or perfect for your current ride and that Costco haul. With 1,608 sq. ft. of finished space, the layout checks off all the family must-haves: 3 bedrooms, 2.5 baths, upstairs laundry, a bonus room for movie nights (or chaos containment), and even a MAIN FLOOR POCKET OFFICE. Because yes—you can have your open-concept cake and a Zoom corner too.THE KITCHEN IS FULLY LOADED—with quartz countertops, 48" upper cabinets to the ceiling, a chimney hood fan, built-in microwave, and even an UPGRADED SILGRANIT SINK (because beige plastic sinks deserve to stay in the '90s). The living room features a SLEEK ELECTRIC FIREPLACE, and the 9' ceilings on both the main floor and basement give everything a little extra breathing room.Speaking of the basement—IT’S GOT FUTURE POTENTIAL WRITTEN ALL OVER IT. With a side entrance, 9’ foundation walls, an 80-gallon hot water tank, rough-ins for laundry, a sink, and a full bathroom, it’s prepped and ready for development that can grow with your family (or your teenagers who definitely want their own space).Now back to the bigger picture—why buy early in a community like Sora? Here’s the scoop: early buyers often benefit from stronger appreciation as new parks, schools, and shopping options get added in. You’re not just buying a home—YOU’RE INVESTING IN EVERYTHING THAT’S COMING SOON. Sora already features SCENIC STORM PONDS, PLANNED GREEN SPACES, and WALKABLE PATHWAYS, all nestled just off Stoney Trail for easy commuting. The location offers the best of suburban calm, with city access when you need it (hello, South Health Campus and Seton YMCA).So, if you’ve been thinking about getting more space, more privacy, and more long-term value—but without jumping into the deep end of inner-city pricing—286 Sora Way SE makes a pretty convincing case. It’s practical. It’s future-focused. AND IT MIGHT JUST BE THE SMARTEST MOVE YOUR FAMILY MAKES THIS YEAR.Curious? Let’s go take a look. I’ll bring the keys—you bring your imagination.PLEASE NOTE: Photos are of a finished Showhome of the same model – fit and finish may differ on finished spec home. Interior selections and floorplans shown in photos. (id:57557)
226, 2727 28 Avenue Se
Calgary, Alberta
SEE 3D TOUR! Looking for incredible value just minutes from downtown Calgary? Whether you’re buying your first home, downsizing into something low-maintenance, or investing in a move-in ready rental, this updated 2-bedroom condo at Ascent delivers comfort, style, and smart long-term potential.Set on the quiet side of the building with courtyard views, this unit features brand-new luxury vinyl plank flooring throughout: no carpets anywhere. The open-concept living space includes a modern kitchen with granite countertops, stainless steel appliances, and a brand-new built-in microwave. A custom built-in desk creates the perfect work-from-home nook, while large windows bring in great natural light all day. Step out to your private patio with gas BBQ hookup, ideal for morning coffee or summer evenings.The primary bedroom offers a walk-through closet with direct bathroom access, and the second bedroom is perfect for guests, kids, or a home office. Additional features include in-suite laundry, a large storage room, HEATED titled underground parking, and an assigned storage locker. No scraping windows in winter. Ever.This professionally managed, pet-friendly complex (with board approval) is just 10 minutes to downtown and offers quick access to Deerfoot Trail, Franklin CTrain Station (3.3 km), and multiple bus routes. It’s also steps to Valleyview Park, with a spray park, volleyball courts, playgrounds, and a toboggan hill—and connects directly to the Bow River Pathway, perfect for walking or biking with views of the downtown skyline.Enjoy the international cuisine and shops of International Avenue just minutes away. Families will appreciate proximity to schools within 3 km, including West Dover, Valley View, Ian Bazalgette, and Holy Cross. Plus, condo fees include heat and water, leaving only electricity to pay.If you’ve been waiting for the right opportunity: something updated, affordable, and well-connected? This is IT. Reach out to your favourite realtor today to book a private tour. (id:57557)
173 Sabina Drive
Oakville, Ontario
Must See Magazine Worthy Turn Key Modern Freehold Townhouse, Where No Detail Has Been Overlooked. This Stunning Home Features A Custom Chef's Kitchen With Quartz Countertops, Matching Backsplash, An Oversized Waterfall Island, And Premium KitchenAid Stainless Steel Appliances. The Open-Concept Layout, Enhanced By 9-Foot Ceilings On Every Floor, Smooth Ceilings On The Main Level, And Modern Flooring Throughout, Is Perfect For Entertaining. Enjoy Elegant Touches Like Pot Lights, Designer Light Fixtures, Custom Wainscotting, And Zebra Blinds Throughout With Remote Controlled Blinds In The Main Living Area And Master Bedroom. A Custom TV And Fireplace Feature Wall, Along With A Built-In Bar With Lighting, Elevate The Space Even Further. Large Windows Flood The Home With Natural Light, While The Master Suite Offers A Walk-In Closet And A Luxurious Ensuite. Additional Highlights Include A Nest Thermostat, Fresh Paint, Interlocked Front Yard, A Beautifully Designed Backyard Retreat, And Convenient Garage Access From Inside The Home. Located In A Prime Area Close To Stores, Restaurants, Top Rated Schools, Parks, Hospital, Transit, Highways, Golf Courses And Much More! (id:57557)
52 Harvest Lake Villas Ne
Calgary, Alberta
Villas in this sought-after community rarely come available—and this one is a gem. Nestled in a peaceful neighborhood near scenic walking paths, parks, and a tranquil pond, this beautifully maintained bungalow villa offers a seamless blend of comfort, convenience, and thoughtful updates. Step through elegant double glass French doors into the main floor den, bathed in sunshine from its west-facing bay windows—ideal for a home office, reading nook, or guest space. The kitchen exudes warmth with oak cabinetry, stainless steel appliances, a crisp white tile backsplash, and a built-in breakfast table. The adjacent dining area flows effortlessly into the cozy living room, complete with a gas fireplace and access to an expanded back deck—perfect for relaxing afternoons in the sun. Throughout the main level, you’ll find stunning newer maple hardwood floors and freshly painted walls in timeless neutral tones. The spacious primary suite features a walk-in closet and a luxurious 3-piece ensuite with a jetted tub. A full main-floor bath is perfectly situated for guests using the den, and main-floor laundry adds everyday ease. The fully finished basement offers a generous recreation room with a second gas fireplace, a large second bedroom with walk-in closet, a full bath, and ample storage. Recent upgrades include newer shingles, toilets, hardwood flooring, fridge, washer, dryer, and garage doors. With central A/C, a double attached garage, and close proximity to shopping, transit, the airport, and nature trails—this home delivers the best of low-maintenance villa living. (id:57557)
53 Cranberry Lane
Aurora, Ontario
Enjoy the perfect blend of comfort and premium living in one of Auroras most sought-after neighbourhoods. Perfectly positioned across from a beautiful park with kilometres of scenic trails, this home offers a turnkey setting where family life and an active outdoor lifestyle come together. Thoughtful design, quality finishes, and bright, open spaces make it as welcoming as it is functional. Inside, the open-concept layout is ideal for modern living and effortless entertaining. The kitchen features a large centre island, quartz countertops, and premium stainless steel appliances including a JennAir refrigerator and six-burner gas stove creating a true chefs space ideal for gatherings. The dining room overlooks the resort-style backyard, while the family room, with its custom built-ins and gas fireplace, creates a warm and inviting atmosphere. The fully finished lower level extends the homes living space with a wet bar, an expansive recreation room, and a private fifth bedroom ideal for guests. Step outside to a spa-inspired backyard oasis. Professionally landscaped grounds surround a saltwater pool with spill-over spa, Wi-Fi-enabled sauna, and multiple lounge areas that make outdoor living feel effortless and luxurious. Recent upgrades include: full suite of new pool equipment- heater, filter, pump, salt cell system, and vacuum, new fence for enhanced privacy and elevated curb appeal, potlights throughout- adding a refined ambiance, new furnace, dishwasher, washer/dryer, EV charger, security systems, and more! With close proximity to GO stations and Highways 400 & 404 and just a short drive to both downtown Toronto and cottage country this home offers the ideal combination of style, comfort, and lifestyle. (id:57557)
20 Cornerstone Link Ne
Calgary, Alberta
Welcome to 20 Cornerstone Link NE, Calgary – A Beautiful, Modern Half-Duplex with LEGAL SUITE!Step into comfort and style with this well-designed half-duplex offering over 2,300 plus square feet of finished living space. Located in the dynamic and fast-growing community of Cornerstone.Main Floor Highlights-Modern Kitchen includes a sleek electric stove range and chimney hood fan, extended island is perfect for prepping meals or casual dining and walk-in pantry add practical convenience.Open Living & DiningEnjoy the spacious living and dining areas, designed for both entertaining and everyday family life. The entire main floor shines with extra pot lights and upgraded light fixtures, adding warmth and elegance throughout.Upper Floor – Comfort Meets ConveniencePrimary Bedroom SuiteThe staircase leads you to a large bright primary bedroom , featuring a walk-in closet and 4-piece ensuite bathroom.Additional Bedrooms & Bonus RoomTwo more well-sized bedrooms, a bonus/flex room, and an upper-floor laundry area with a stacked washer/dryer make this level ideal for growing families.LEGAL Basement Suite – Income OpportunityEnjoy the added value of a fully developed legal suite with:•Separate entrance•Large kitchen with full appliances•Comfortable living room•4-piece bathroom•Private access to the furnace room*Currently tenants occupied paying $1300 plus 40% utilities-Tenants are willing to stay with 11 months lease left on it.Prime Location in CornerstoneThis fantastic home is located in a thriving NE Calgary neighborhood, just steps from:*Chalo FreshCo Plaza* Skypoint Landing shopping centre*Future Gurdwara Sahib (coming soon!)*Playgrounds, walking paths, and schools.*Calgary Fire Station *Future Community centre.*Regional ParkAnd with easy access to major roads like Stoney Trail, Metis Trail, and 36 Street, commuting across Calgary is a breeze. You’re also just 10 minutes from Calgary International Airport—ideal for frequent t ravelers.Don’t miss the opportunity to make it yours. Book your showing today.Call your favourite Realtor. (id:57557)
514, 88 9 Street Ne
Calgary, Alberta
Live in style in the heart of Bridgeland! This well designed one bedroom features wide plank flooring, quartz counters, Bosch stainless steel appliances, and a spacious open layout. The balcony includes custom tile flooring and partial cover for year round use. The bedroom offers a walk through closet and a large bathroom with an extended vanity, stand up shower, and separate soaking tub. Enjoy in-suite laundry with extra storage, titled underground parking, and an extra secure storage locker located just across the hallway on the fifth floor. Radius is a LEED certified concrete building with concierge, rooftop terrace, garden plots, spin room, dog and car wash stations, bike workshop, and two full gyms with a yoga studio. Steps from the C Train, River Pathways, and some of Calgary’s best spots including Shiki Menya, UNA Pizza, OEB Breakfast, Lil' Empire, Village Ice Cream, and Phil and Sebastian Coffee. This is the best one bedroom floor plan in the building and has been meticulously cared for by its original owner, pride of ownership is evident throughout. This building has an excellent board and a considerable reserve fund, and would make an excellent investment whether you are a first time homebuyer, downsizer or investor. Quick possession available. (id:57557)
2211, 70 Panamount Drive Nw
Calgary, Alberta
Welcome to Panamount Place in Panorama Hills! Located in the heart of the family-friendly community of Panorama Hills, this bright and spacious 2-bedroom + den, 2-bath condo is perfect for first-time home buyers or savvy investors alike! Step into an open-concept living space featuring: Modern quartz countertops, Shaker-style cabinetry, Spacious living/dining area, Private balcony for fresh air and relaxation, Versatile den, used to be set up as a home office, In-suite laundry for added convenience. The generous primary bedroom includes a walk-through closet and a 4-piece ensuite, while the second bedroom is also roomy and ideal for guests, kids, or roommates. This unit also comes with titled underground parking, and affordable condo fees that include ALL utilities—making your monthly expenses stress-free! Recent renovations include: Fresh new paint throughout, Updated light fixtures for a modern touch. Panamount Place offers a prime location, close to shopping, grocery stores, schools, parks, a movie theatre, recreation centre, and public transit. (id:57557)
14 Timberlane Drive
Brampton, Ontario
Centrally located, beautiful detached house on a corner lot. Close to all amenities, shopping, transit, Susan Fennell Sportsplex, Sheridan College Davis campus. Place of worship (Gurudwara) a short walk away. New Hazel McCallion LRT line coming soon. Large family room on the mezzanine floor can be easily converted to fourth bedroom. Fully finished basement apartment with separate entrance. Fenced backyard with elegant deck & patio and a mature cherry tree. Front entrance verandah. Garage entrance from inside. Main floor laundry with tub and cabinets.1801sq ft above grade. Whole house painted in 2025. Roof shingles replaced in 2025. New blinds installed in 2025. 8 windows, custom inlaid-glass front door and basement separate entrance door replaced in 2025. Patio sliding door and 6 windows replaced in 2018. Kitchen renovated in 2024. Bathrooms renovated in 2022. New landscaping and illuminated house number sign installed in 2023. Garage door & opener replaced in 2022. Basement renovations done in 2017. Backyard deck replaced in 2019. Furnace & AC replaced in 2015. (id:57557)
3535 Highway 255
Black Brook, Nova Scotia
Set on 8.8 acres with Port Morien Bay at your back and Black Brook flowing alongside, this 3-bedroom home offers privacy, natural beauty, and year-round recreationjust over 20 minutes from Sydney. Surrounded by mature trees and vibrant shrubs, the setting is a bird-watchers dream. Eagles soar overhead, while nearby trails invite you to hike, explore, or launch your kayak for a day on the water. In winter, the frozen brook and bay have even offered the chance to ski, snowmobile, or 4-wheel right from your doorstep.The home itself was solidly built by a skilled craftsman. Practical features add even more value: a two-car garage, plus an additional full garage on its own neighbouring lot, provide exceptional storage and workspace. A greenhouse and paved driveway enhance the propertys convenience, while solar panels and a heat pump make the home energy-efficient and cost-friendly year-round. (id:57557)
3409 Mcdowell Drive
Mississauga, Ontario
Stunning 4-bedroom all-brick semi-detached home for lease in the heart of Churchill Meadows, Mississauga! This maintenance-free, upgraded residence boasts an open-concept living and dining area with 2025 hardwood floors and stairs, lifetime new windows (2024), and modern pot lights throughout. Enjoy a beautifully renovated 2024 kitchen featuring new cabinetry, quartz countertops, stylish backsplash, and Wi-Fi-enabled stainless steel appliances. Upgraded bathrooms with 2023 vanities, new lighting, and flooring add a touch of luxury. The spacious basement with 2025 luxury vinyl tile flooring, pot lights, a dedicated entrance, and roughed-in 4th bathroom offers excellent rental income potential or extra living space. Relax in the large backyard with a 2017 garden shed, perfect for outdoor enjoyment. Exceptional curb appeal with a 2018 concrete driveway, LED-lit front steps, wrap-around concrete pad, exterior pot lights, 2018 roof shingles, and an insulated garage door with motor (2021). Includes owned 2018 AC and 2022 HWT (not rented). Steps to top-rated schools, Ridgeway Plaza, Erin Mills Town Centre, and the new Churchill Meadows Community Centre. Close to parks, public transit, and highways 401/403/407 for easy commuting. A move-in-ready gem in a vibrant, family-friendly community! (id:57557)
5414 3rd Ave East Avenue
Boyle, Alberta
AMAZING LOCATION!!!! Large VACANT residential LOT in the heart of Boyle. Only minutes to walk to grocery stores, banks, hospital, school and fitness center. No timeline on when to build. Gas and power to property line. (id:57557)
267 Grove Street E
Barrie, Ontario
Introducing an exquisite all-brick 2-story home, nestled in the highly sought-after Grove East community! With approximately 2000 sqft of beautifully finished living space, this 4-bedroom,2-bathroom gem is perfect for families of all sizes. The modern kitchen features a walk-out to a spacious backyard deck, overlooking a private inground pool complete with a gazebo, fire pit, and a fully insulated bunkie equipped with heating, electricity, and comfortable seating. The fully finished basement includes an additional bedroom plus a den, renovated bathroom, a second kitchen,and a separate walk-up entrance. The buyer can generate extra rental income. This stunning home is conveniently located near all amenities, including hospitals, schools, shopping, restaurants, parks, and Highway 400. (id:57557)
309 1244 4th Ave
Ladysmith, British Columbia
This beautiful 2 bed 2 bath townhome in north Ladysmith sits in a private and peaceful setting, surrounded by trees and backing onto Rocky Creek. 9ft ceilings throughout the open concept main level create a sense of space and light. The modern kitchen is big enough for multiple cooks and includes a sit-up counter and space for a bar fridge. A gas fireplace in the living room invites you to settle in for cozy evenings in the winter, while the spacious dining room leads out to the deck for summer entertaining. The 550 sqft primary bedroom is expansive yet comfortable, with its own gas fireplace and another private deck for relaxing and listening to the creek babble by. The ensuite is huge and plumbing-ready for a luxurious soaker tub. The complex includes a fully equipped gym, indoor pool and hot tub, as well as bike/kayak storage and secure underground parking. Enjoy tranquil West Coast living, only minutes away from shops, the marina, and Transfer Beach. All data and measurements are approximate, please verify. (id:57557)
61, 630 Sabrina Road Sw
Calgary, Alberta
This is a RARE opportunity to own a 3 bedroom END UNIT with ALL of the extras in a PREMIUM LOCATION!! Located steps away to the Anderson LRT station, schools, Southcentre Mall and numerous amenities. Featuring 3 bedrooms with a massive primary, 1.5 baths, sparkling new kitchen appliances less than a year old, a full basement partially finished, and a sliding door to your PRIVATE ENCLOSED YARD! The icing on the cake? Room for 2 CARS in your tandem parking stall steps to the door! This townhouse has ALL of the highly sought after features for condo living at a price that can't be beat. Exceptional choice for a young family or investor. Possession is flexible. Pets allowed with board approval. (id:57557)
10601 98a Street
Clairmont, Alberta
Great location, nice size yard, driveway for 2 cars, room in front of home for guest parking, back fence has a large gate! This 2012 mobile home is situated on a spacious corner lot. This home offers 4 bedrooms and 2 full baths. Kitchen with island, lots of cabinets, counter space and Large pantry. There are stainless steel appliances- fridge, stove, built in microwave, NEW dishwasher, and white washer & dryer- all included in sale! Beautiful dark cabinets are so inviting. Garden doors off of nice size dining area onto large deck. Living room is private but still open, another unique feature. Large laundry/entry room that also leads to the deck! Primary bedroom is a lovely size with large walk-in closet and ensuite with a soaker tub- shower combination. The 3 other bedrooms are at the other end of the home. This might be the one for you! Call a realtor to book a viewing time and see for yourself! (id:57557)
99 2540 Twp 353
Rural Red Deer County, Alberta
Enjoy resort living in this spacious 2-bedroom trailer with a large, bright sunroom. Recent updates include new pullouts and roof. Perfectly located just steps from the pool and clubhouse, this unit offers comfort and convenience. With a touch of your personal style, it's ready to become your perfect getaway! Carefree Resort is a private, gated community on Glennifer Lake. amenities include a heated outdoor pool, playgrounds, parks, 6 pickleball courts, beaches, a private marina and much more! (id:57557)
28 Saddleland Drive Ne
Calgary, Alberta
Discover incredible value in this fully finished 5-bedroom detached home with a separate-entry basement suite (illegal), perfectly situated in the vibrant and family-friendly community of Saddleridge, NE Calgary. With two spacious living areas on the main floor, a large bonus room upstairs, and a front-attached double garage, this home is designed for modern family living. Enjoy scenic green space and mountain views, a cozy fireplace, central air conditioning, central vacuum, furnace-2, hot tank-2 and generous walk-in closets. The primary bedroom features a private loft retreat, adding extra comfort and charm. The large backyard with a huge deck opens directly to a playground—perfect for kids and entertaining. Two bedroom basement suite adds flexibility for extended family or guests. Located close to top schools, parks, shopping, Calgary Airport, and Stoney Trail, this is the ideal home for families looking for space, comfort, and convenience in a growing community. (id:57557)
176-180 Thames Street
Chatham, Ontario
RARE OPPORTUNITY! Riverfront property featuring 3 townhomes, all with breathtaking water views and just a short walk to downtown. Each home offers 3 bedrooms: Unit 176 rents for $616.90 + utilities, Unit 178 for $2000 (incl. utilities), and Unit 180 for $1750 + utilities. A severance permit has been submitted, which, once approved, will allow each unit to be sold or owned individually. Potential for a private boat dock (all to be verified with the City). This is a unique chance to own prime waterfront property with excellent income potential. Tenant occupied—48 hrs notice required. Don’t miss it, call today! Buyer to assume existing tenants. (id:57557)
327 Desrochers Bv Sw
Edmonton, Alberta
Welcome to this beautifully maintained 2-storey home in family-friendly Desrochers! Offering over 1,300 sq ft, 3 bedrooms + 2.5 baths, this home is move-in ready with thoughtful upgrades. The bright main floor features an open-concept layout, including a spacious living room, a modern kitchen with ample cabinets, and a main floor laundry area. Upstairs, the large primary suite boasts a walk-in closet and en-suite, with two more bedrooms and a full bath completing the level. Updates include a high-tech washer/dryer, a new fridge, refreshed living room flooring, and a custom walk-in closet. Outside, you’ll enjoy a fully fenced yard with a deck plus a double garage. Located steps to Desrochers K-9, Dr. Anne Anderson High School and Father Michael McCaffery Catholic High, with easy access to Anthony Henday & Hwy 2. Close to parks, transit, shopping, and a new Walmart Supercentre coming soon to Heritage Valley. Quick possession available, ideal for families seeking comfort and convenience! (id:57557)
215 Kolynchuk Manor
Saskatoon, Saskatchewan
OPEN HOUSE SAT 1 TO 3 PM. Welcome to 215 Kolynchuk Manor, a stunning 1,390 square foot 3 bedroom , 3 bathroom home , located within the Stonebridge community. This home boasts exceptional curb appeal, featuring an upgraded vinyl and stone exterior, plus an oversized double attached garage with direct access to the house—perfect for avoiding harsh weather. Inside, the kitchen is a true highlight, with elegant granite countertops and upper cabinets extended to the ceiling, offering both style and ample storage. The open-concept design is complemented by beautifully upgraded laminate flooring in the great room, kitchen, and dinette, while tile in the foyer and bathrooms adds a touch of sophistication. Direct access to back yard and deck through patio doors. The bathrooms also feature granite counters, adding to the home's upscale finishes. The basement perimeter walls are framed , insulated and ready for development. Outside the home has been finished with lawn front and back, deck and trees planted for privacy. Property features : Exposed aggregate driveway, vinyl and stone exterior, oversized garage, tiled foyer and bathrooms, main floor laundry, granite counter tops, Stainless steel kitchen appliances, upgraded cabinets and fixtures, triple pane windows, Air conditioning, underground sprinklers, custom blinds and drapes, fully developed yard with deck and trees. (id:57557)
4441 32 St Nw
Edmonton, Alberta
Amazing value in this well maintained 4 level split in the family friendly community of Larkspur. This 3 bedroom, 2.5 bathroom home offers plenty of room for a growing family. With great curb appeal this home really stands out with so much to offer, including a massive backyard and large gardening area. As you enter the home you'll notice a huge living space with lots of natural light, leading into the dining room and kitchen. Upstairs features the primary bedroom with a 5 piece ensuite, 2 nice sized bedrooms, and a 4 piece bathroom. The fully finished lower level includes a large family room with gas fire place, laundry room, an additional bathroom and a flex room. The finished basement is large and open perfect for a play area or recreation room and loads or storage space. Newly updated fence, insulation, garage door opener, fridge, dishwasher, and microwave. Within walking distance to schools, shopping, restaurants, parks and playgrounds, ideal location and priced to sell. (id:57557)
903 - 185 Oneida Crescent
Richmond Hill, Ontario
Welcome to The Royal Stylish, Spacious Living in the Heart of Richmond Hill! This impressive 1-bedroom suite offers approximately 612 sq. ft. of bright, functional living space with floor-to-ceiling windows and a sleek, modern interior. Enjoy two walkouts to a large balcony, perfect for relaxing or entertaining. Located at Yonge & Hwy 7, you're just minutes from Langstaff GO Station, Walmart, Shoppers, LCBO, Home Depot, restaurants, Cineplex, Viva Transit, schools, libraries, community centres, and the hospital. Amazing Building amenities include 24Hr Concierge/Security Grd, Guest Suites, Gym, Bicycle Storage, Billiards, Virtual Golf, Party Rm, Library & Outdoor Green Space. Parking and Locker Included ! Hydro, Wifi/Cable extra. Wonderful landlords to deal with. (id:57557)
90 Upland Road W
Brooks, Alberta
Welcome to this beautifully maintained bungalow in the desirable Uplands community of Brooks, Alberta. Offering over 1,200 sq ft of comfortable living space, this 4-bedroom, 3-bathroom home is designed to suit families and those seeking the ease of a main-floor lifestyle.The main level features a bright, open layout with a newly renovated ensuite in the primary suite, adding a touch of modern comfort. Two covered decks, one north-facing and one south-facing, provide the perfect spots to enjoy morning coffee or evening sunsets year-round.The fully finished basement is warm and inviting with in-floor heating, a cozy gas fireplace, and plenty of room to create additional bedrooms, a games area, or a home office.Outside, you’ll find a fully fenced and private yard complete with underground sprinklers, a paved fire pit area, and ample space for kids or pets to enjoy. A large attached two-car garage provides convenience and extra storage.Thoughtfully cared for and lightly lived in, this home offers both space and flexibility for a variety of lifestyles. With its prime location, generous layout, and quality updates, this Uplands bungalow is ready to welcome its next owners—whether you’re a growing family or someone looking to enjoy convenient single-level living with extra space for guests. (id:57557)
1205 Meadowbrook Drive Se
Airdrie, Alberta
Nestled in the heart of the mature community of Meadowbrook, this beautifully maintained 5-bedroom, 2-bathroom bi-level offers a perfect blend of timeless charm and modern updates. Situated on a generous lot rarely found in newer communities, this home is ideal for families seeking space, comfort, and convenience. Step inside and be greeted by vaulted ceilings and a bright, open living room – perfect for both entertaining and everyday living. The renovated kitchen (2016) features granite countertops, timeless cabinetry, stainless steel appliances (2019), and a cozy dining nook that flows seamlessly into the living area. The main level offers three spacious bedrooms, an updated 4-piece bathroom (2017), and a convenient laundry/mudroom off the rear entrance after parking in the oversized 2-car garage – perfect for busy family life. Downstairs, you'll find large windows that flood the space with natural light, making the lower level feel warm and inviting. This level includes a spacious family room, two more bedrooms, and a second full bathroom – ideal for guests, teenagers, or a home office setup. Notable Updates Include: roof, siding, and exterior (2014), full kitchen renovation (2016), Upstairs bathroom (2017), Front and back doors, dining area window (2017), deck (2018), laminate flooring (2018), appliances (2019), washer & dryer (2021), and all basement windows (2022). Enjoy the tranquility of nature-filled walking paths, proximity to schools (R.J. Hawkey Elementary, Meadowbrook Middle, Bert Church High School), and quick access to Genesis Place, hockey arenas, East Lake Blvd, Yankee Valley Blvd, and Highway 2 – making this a dream location for commuters and active families alike. Don’t miss your chance to own this turn-key home in one of Airdrie’s best-established neighborhoods – homes like this don’t come up often! (id:57557)
205, 7 Lineham Avenue
Okotoks, Alberta
Large apartment condo. Only 14 units in this building and the building is extremely well managed. Lots of extras were built into the units when new. 9' ceilings, in floor heat, white crown mouldings, wheel chair accessible doorways and most of all, large units. This unit backs East and gets the morning sun. Covered parking at the rear, ensuite laundry, and large off site storage units. This is a very desirable condo building. This suite itself needs some work. It needs paint and a good airing out. Close to downtown and all the neat shops. Please read agent only remarks. Lovely balcony that looks East. Long term residents. (id:57557)
201 - 2330 Kennedy Road
Toronto, Ontario
Excellent opportunity to lease a fully renovated professional office unit inside medical office building with outstanding anchor retail tenants Shoppers Drug Mart and Bank of Montreal. Great Opportunity To Open Up Your Own Business, TTC At Door, Major Highways 401, 404, Two Bus Lines To Two Subway Stations, Close To Future Subway Station. Many Uses Are Allowed. Very Bright And More Natural Lights on Main Floor. Super Convenient Location. Tons Of Parking Space On The Ground And Underground Parking. Located in plaza with Walmart & NoFrills, Restaurants, And More. Total Size Is Around 574 Sq Ft. Must See, Don't Miss It! **EXTRAS** Lease price subject to HST, Net Rent increase $1/Sqft/annually every 2 years (id:57557)
202 - 2330 Kennedy Road
Toronto, Ontario
Excellent opportunity to lease a professional office unit inside medical office building with outstanding anchor retail tenants Shoppers Drug Mart and Bank of Montreal. Great Opportunity To Open Up Your Own Business, TTC At Door, Major Highways 401, 404, Two Bus Lines To Two Subway Stations, Close To Future Subway Station. Many Uses Are Allowed. Very Bright And More Natural Lights on Main Floor. Super Convenient Location. Tons Of Parking Space On The Ground And Underground Parking. Located in plaza with Walmart & NoFrills, Restaurants, And More. Total Size Is Around 4193Sq Ft. Must See, Don't Miss It! **EXTRAS** Lease price subject to HST, Net Rent increase $1/Sqft/annually every 2 years (id:57557)
1f1 - 2330 Kennedy Road
Toronto, Ontario
Excellent opportunity to lease a retail unit inside medical office building with outstanding anchor retail tenants Shoppers Drug Mart and Bank of Montreal. Great Opportunity To Open Up Your Own Business, TTC At Door, Major Highways 401, 404, Two Bus Lines To Two Subway Stations, Close To Future Subway Station. Many Uses Are Allowed. Very Bright And More Natural Lights on Main Floor. Super Convenient Location. Tons Of Parking Space On The Ground And Underground Parking. Located in plaza with Walmart & NoFrills, Restaurants, And More. Total Size Is Around 728 Sq Ft. Must See, Don't Miss It! **EXTRAS** Lease price subject to HST, Net Rent increase $1/Sqft/annually every 2 years (id:57557)
2410 - 1455 Celebration Street
Pickering, Ontario
Brand new 2 bedroom condo apartment located at Pickering ON , fantastic view to Leake Ontario from floor 24, close to Liver pool/401 intersection , walking distance to Go Transit, Pickering Town Centre and School.NO pet, NO smoking. (id:57557)
317 - 181 Village Green Square
Toronto, Ontario
Tridel Condo Ventus 2. Never leased 1+1 Condo plus 1 parking. Original owner used unit. Excellent condition. Den is spacious and can be used as an additional bedroom or home office. Parking #26 is very closed to the entrance. Located in a prime location. 30 seconds easy access to 401. Agincourt Mall, Library, Kennedy Common, Grocery shops and restaurants. 24 Hrs Concierge. Condo facilities including gym, party room, visitors parking. (id:57557)
1d2 - 2330 Kennedy Road
Toronto, Ontario
Excellent opportunity to lease a retail unit inside medical office building with outstanding anchor retail tenants Shoppers Drug Mart and Bank of Montreal. Great Opportunity To Open Up Your Own Business, TTC At Door, Major Highways 401, 404, Two Bus Lines To Two Subway Stations, Close To Future Subway Station. Many Uses Are Allowed. Very Bright And More Natural Lights on Main Floor. Super Convenient Location. Tons Of Parking Space On The Ground And Underground Parking. Located in plaza with Walmart & NoFrills, Restaurants, And More. Total Size Is Around 607 Sq Ft. Must See, Don't Miss It! **EXTRAS** Lease Price subject to HST, Net Rent increase $1/Sqft/Annually Every 2 Years (id:57557)
40018 Township Road 242
Rural Rocky View County, Alberta
Welcome to your countryside DREAM HOUSE nestled on 19.99 acres of pristine, tree-covered land with only a couple of years old custom-built bungalow(2023) offers a rare blend of convenience, comfort, modern elegance and timeless country charm. Here, the days begin with the gentle sounds of nature, wake up by birds singing, the soft shimmer of sunlight through the treetops, and enjoy morning walk with coffee in your hand up to the little stream, and having brunch on your private deck surrounded by trees. Afternoon, focus on your habit in a workshop, and then walk even further cross your own handcrafted bridge and wander to the Elbow River, where the beauty of Alberta unfolds in every season. Invite your guests to a BBQ festivity under a wooden gazebo and sit around a fire pit for stargazing. 1,807 sqft residence is thoughtfully designed for both comfort and style. Open-concept with 12-ft ceilings, anchored by a wood-burning fireplace, the chef’s kitchen showcases custom wooden countertop, ample cabinetry, and a skylight to capture the midday sun. Expansive windows bring in abundance of natural light all day long, and the engineered hardwood floors enhance the country living. The primary bedroom with an 5pc ensuite bathroom, accompanied by a spacious second bedroom, an additional full bathroom, and a laundry room to complete the main level. The undeveloped lower level holds unlimited potential, but is already roughed-in for in-floor heating and a bathroom. The double attached garage is currently serving as a workshop, but it can easily transition back to vehicle storage. Outside, you will find a built-in deck for RV or trailer to accommodate overnight guests, and there are open spaces to store all your leisure vehicles, or unlimited opportunities to build tennis court, basketball court, hockey rink, swimming pool, hot tub, workshop, green house or you name it! This is more than just a home — it’s a lifestyle home that you have been dreaming of. Despite the peaceful sec lusion, you’re only 10 minutes from Calgary’s west end, 15 minutes to Bragg Creek, and just 30–40 minutes to the mountains. Whether you dream of a private retreat, a hobby farm, or just a peaceful land you can rest, this property delivers the very best of Alberta acreage living. Schedule your private viewing today! (id:57557)
210, 60 24 Avenue Sw
Calgary, Alberta
Imagine living just 5 minutes from the LRT, 6 minutes from downtown, and steps from the river — all without sacrificing space or comfort.WORK – Spend less time commuting and more time being productive if you’re heading DOWNTOWN (6 min drive, 11 min bike), or anywhere else via ERLTON LRT (5 min walk). Stay connected to all major routes (Macleod, Deerfoot, Crowchild, 16th Ave, Glenmore).PLAY – Feed your social side with endless RESTAURANTS, SHOPPING, and ENTERTAINMENT nearby: 17th Ave, Mission, and Macleod Tr are just minutes away. Want to keep things low-key? Grab groceries (3 mins), make a cozy dinner, and unwind by your GAS FIREPLACE (just serviced in 2025). Or meet friends for a float and picnic at SANDY BEACH (12 mins).Love to stay ACTIVE? Walk to MNP Sports Centre (7 mins) or hop on the scenic ELBOW RIVER PATH right outside your door, leading to LINDSAY PARK (2 mins). Mountain day trip? Just an hour away.When it’s time to recharge, enjoy 1,100+ sq ft of comfort in a 2 bed, 2 bath condo with a LARGE BALCONY and peaceful COURTYARD VIEWS. You’ll appreciate the brand new curtains, and that IN-FLOOR HEATING, heat, natural gas, and water are included in the condo fees.Bonus perks inside the building: Party Room with kitchen, Games Room with pool table, Library, Courtyard, Common Area, Bike Storage, and even a Car Wash in the underground parkade.Are you ready to write your own inner city story here? Don’t miss the chance to live your best life now! (id:57557)
50 Taraglen Road Ne
Calgary, Alberta
Beautiful Taradale! This home is located on a quiet family friendly street close to shopping, schools, Leisure Centre, parks, Mosques, airport access and more! Lovingly maintained with updated bathrooms, hot water tank, furnace, appliances, flooring, light fixtures, doors and trim. Great floorplan offers open space flooded with natural sunlight. The spacious kitchen features loads of white cabinets, newer appliances, a roomy dining area and access to the back deck for BBQ’s! The front Great room is perfect for accommodating your furniture to create a space your family will gather in & enjoy. Upstairs offers 3 bedrooms and a full, modern bathroom. The basement has been developed adding a family room, bedroom, 3-piece bathroom, laundry room with utility tub & the furnace room with storage space. Enjoy multi-season relaxation on the back deck which is covered & enclosed with screens to enjoy extended outdoor time without all the bugs! Kids can play in the yard and the cars are safely parked on the off-street parking pad. Room to build a future garage if wanted. This home at this price offers tremendous value! (id:57557)
117, 330 Dieppe Drive Sw
Calgary, Alberta
Discover the "Rosa" floorplan by award-winning Rohit Homes—a smartly designed 1-bedroom, 1-bathroom studio that maximizes space without compromising on style. Located in the highly sought-after Quesnay at Currie Barracks, this unit is complemented by the serene Ethereal Zen color palette. This home is a modern sanctuary with a calming atmosphere, designed by the award-winning Louis Duncan-He. The condo boasts thoughtful upgrades, including 10' ceilings, quartz countertops, a quartz backsplash, full-height cabinetry, a stainless steel appliance package, bespoke light fixtures, and designer window coverings. Every inch of the Rosa floorplan is optimized for functionality, with an open-concept layout that effortlessly combines the kitchen, dining, and living spaces—ideal for professionals, students, or investors. The spa-inspired bathroom adds a touch of luxury, featuring fully tiled walls and a tub/shower combo with a waterfall shower head. This pet-friendly and AIRBNB-friendly building is ready for you to make it your home today! **Photos are taken from existing building of the same models. Not of the exact unit ** (id:57557)
8018 Tamarack Close
Rural Grande Prairie No. 1, Alberta
Incredible custom built bungalow with two attached 2 car garages plus 40'x35' RV shop on private treed corner lot in Taylor Estates. This home is the definition of modern elegance and functional design. Welcome your guests through the front courtyard that has heated concrete (no shovelling!), and stone walkway with arches and beautiful pendant lighting. The foyer inside offers views of the central staircase, vaulted ceilings and arched windows. There is an office just off the front foyer with views into the courtyard. The bright and inviting living room has a large gas fireplace with stone accent. The spacious dining area accommodates a large table, and leads to a dream kitchen with beautiful timeless cabinetry and granite counters, stone accents, coffered ceilings, a walk through pantry, central island with bar top, and professional grade Viking appliances including gas range, integrated fridge/freezer, and microwave, as well as stainless dishwasher, and built in coffee machine. Sliding doors off the dining area lead to a fantastic 4 season room that offers a family room with fireplace, an indoor BBQ kitchen, a games area and a hot tub! There's convenient access from the hot tub to the garage entry area and powder room. The primary bedroom is a retreat with it's own gas fireplace, french doors to back yard patio, and ensuite with double sinks, jet tub, custom shower, walk in closet and private laundry room. The basement has three more bedrooms - one with ensuite bath, two with jack and jill bath - as well as a theatre room, fully equipped bar with seating, games room with pool table, and additional bathroom and laundry room. The garages attached to the home are heated and have epoxy floor coating. The shop has in floor heating, two 10'h doors, one 14'h rv door, a washroom, and is finished with vinyl and checkerplate trim inside. The back yard is surrounded by evergreens and trees, has artificial turf, two maintenance free decks, a stamped concrete fire pit area, an d a garden and greenhouse spot beside and behind the shop. Meticulously cared for and ready to move into - your dream home awaits! (id:57557)
238 Skogg Avenue
Hinton, Alberta
Welcome to 238 Skogg Avenue! This 3 bedroom manufactured home has much to offer. The home backs onto greenspace, has nice driveway, a 29'x10' covered deck that leads you to the front & back doors &into back yard (complete with a ramp). Step into the kitchen that features a skylight, ample cabinets and is open to the living room. To the back of the home you will find three bedrooms, the main bath & laundry. The master bedroom ensuite features a walk-in tub (handicap accessible). Updates to the home include a metal roof, on demand hot water system, brand new BI dishwasher, the skylight has just been resealed. The home comes with a new BI dishwasher, 3 year old refrigerator, counter top stove, built in oven and 2 sheds. If you are looking to downsize, this may be perfect for you – all on one level,, covered deck to soak up the sun – minimal stairs. This home is all ready for it's new owner to move right in! (id:57557)
1210 - 39 Roehampton Avenue
Toronto, Ontario
Experience Luxury Living At Its Finest In The Highly Sought-After Yonge & Eglinton Area With This Brand New One Bedroom Plus Den Suite At E2 Condos. This Contemporary Designed Unit Features High Ceilings And An Open Concept Layout, Complete With A Modern Kitchen Equipped With Stainless Steel Appliances, Perfect For Entertaining. The Den Can Easily Be Converted Into A Second Bedroom, While The Two Full Baths Add Convenience And Comfort To Your Daily Routine. Enjoy Breathtaking City Views From The 102 Sq Ft Balcony Or Take Advantage Of The Direct Access To The Subway, Shopping Centre, Cinema, Restaurants, And More. With Amazing Building Amenities, Including A Fitness Centre, Rooftop Terrace, And Concierge Services, This Is The Ultimate Urban Oasis You Won't Want To Miss. (id:57557)
237 Cobblestone Gate Sw
Airdrie, Alberta
END UNIT, SIDE ENTRY TO BASEMENT. THIS HOME IS UNDER CONSTRUCTION, 4-5 MONTHS TO COMPLETION. DOUBLE DETACHED GARAGE, DECK, FENCED AND LANDSCAPED, NO CONDO FEES. PICTURES ARE OF SAME MODEL, NOT SUBJECT PROPERTY. Welcome to the "Glasgow" townhome, by Award winning, Master Builder, Douglas Homes Ltd. From the front covered porch, the entry opens onto the spacious great room with 9ft ceiling and gleaming hardwood floors throughout the main floor. The aspiring chef will appreciate the well planned "island" kitchen. From the upgraded 42 inch, soft close cabinets, to the gorgeous quartz countertops, everything is within easy reach. The sparkling stainless steel fridge, the glass top, self cleaning electric range, dishwasher, and over the range microwave/hoodfan are all just an arms length from the kitchen sink. Opposite side of the island, provides a convenient pantry, and desk with upper cabinet for all those recipe books you will collect. The spacious dining area features a large picture window looking out upon the back yard with room for the kids to play, with a rear entry door to the deck for those summer bbq's. Here also is a 2pc powder room for your guests convenience, and perhaps the kids hurried need. Upstairs includes 2 good sized secondary bedrooms, a 4pce bathroom with quartz vanity and tile floors, a convenient upstairs laundry, and a spacious primary bedroom with large upsized window and ensuite bath, with walk in shower, with glass front, tile floor and twin sinks and quartz vanity. The full basement provides rough in plumbing for a future bath, one window for future bedroom, and enough space remaining for a spacious future family room if you decide your family needs room to spread. All this in the desirable new subdivision Cobblestone Creek, with tennis courts, playgrounds, future school reserve, pathways and numerous green spaces, on the western edge of Airdrie, with wide open country side, and views to the west.Directions: (id:57557)
16 Chokecherry Rise
Rural Rocky View County, Alberta
Lake side living at its finest! Presenting the Scarlett Show Home built by Baywest Homes. Ideal for the modern family at just over 5,000 square feet of total developed space, featuring 4 bedrooms, plus generous living and gathering spaces all wrapped in an abundance of style, design and the over-the-top upgrades you would expect in Harmony Estates. Gemstone lighting, a triple front garage, central air, custom window treatments and lighting, a grand open to above, covered deck, 4 full baths, a gym, butlers pantry, generous size mudroom and enclosed front den. Enter into engineered flooring, dual island concept in the kitchen within the themed concept of entertaining and hosting, side by side professional fridge, freezer and gas stove. Built in's throughout the main floor space including the dining area, butlers pantry, den and lower level recreation room. The 'WOW' factor offered from the open to above lifestyle room with it's focal 2 story fireplace offers natural light throughout this space. The family convenience of a spacious mudroom located off the butlers pantry, secondary pantry with a corridor hall connecting the front foyer hidden behind the stunning main floor design. An upper floor created for personal space, but welcoming to all. The 3 upper bedrooms situated to the front of the home smartly designed with a 5-peice Jack and Jill en-suite opposite the 3rd bedroom with its own private 4-peice en-suite bath. The laundry area is located just off the bridge access to this level and rests beside the vaulted bonus room. Dual door access to the rear primary bedroom overlooking the green space and walking paths with heated floors in the 5-piece en-suite bath, a full size shower, soaker tub, full width vanity, his and her sinks, an abundance of storage giving off the 5 star hotel vibes from the hanging mirrors to the faucets and fixtures. A lower level for room to relax and gather with a recreation room, wet bar, 5th bedroom and a pocket door to the 4-piece lower b ath from the curated gym space. Your outdoor space has a covered deck with access to the walking paths, a short trip to current and future local amenities as well as the beach club, Launchpad and Mickelson National Golf Course. (id:57557)
4711 19 Avenue Nw
Calgary, Alberta
This BRAND NEW, MOVE-IN READY infill in MONTGOMERY checks all the boxes for stylish, functional inner-city living—with the added bonus of a fully private 1-BED WALKOUT SUITE (approved with permits and subject to final inspection). Whether you're looking for extra income, space for guests, or a little more flexibility in your day-to-day, this one delivers. Step inside to a bright, welcoming foyer with a full coat closet—simple, clean, and easy to come home to. At the front of the home, the dining area offers space for a full-size table and flows naturally into the heart of the home: the kitchen. The kitchen brings a timeless feel with classic SHAKER-STYLE CABINETS, a custom-built hood fan with oak accents, glass display shelves with LED lighting, and a quartz-topped island with waterfall edges. You’ll also find an upgraded KITCHENAID APPLIANCE PACKAGE, including a gas range with pot filler and a large KitchenAid French door fridge. There’s also a convenient coffee or beverage station, complete with room for a beverage fridge. The living room is warm and elevated, featuring an INSET GAS FIREPLACE with full-height tile surround and built-in display shelving with closed cabinetry for extra storage. Natural light pours in through large rear sliders, leading out to the sunny SOUTHWEST-facing back deck with privacy screens already installed. Off the rear entry, the mudroom includes built-in shelving, a bench, and cubbies, with access to the powder room—private, polished, and finished with a skirted quartz counter and decorative framed mirror. Upstairs, the primary suite is a calm retreat with a tray ceiling, spacious walk-in closet, and a stunning ensuite that includes a freestanding soaker tub, walk-in shower with DUAL RAIN HEADS, and double vanity. Two more bedrooms, a full bath with attractive STACKED HORIZONTAL TILE, and a laundry room with designer tile flooring complete the upper level. Downstairs, the WALKOUT SUITE (approved, subject to final inspection) is bright, smartly designed, and full of quality finishes. The living room has a BUILT-IN FLOATING MEDIA CENTRE, and the full kitchen mirrors the same modern style as upstairs, with warm oak flat panel cabinetry and quartz countertop. There’s a full bathroom, stacked laundry, and a large bedroom with walk-in closet—plus its own separate entry for total independence. Set just off Home Road, this location offers easy access to main routes like 16th Ave and Memorial Drive while keeping you steps from nature. Walk to Shouldice Park, Bowmont Park, and the Bow River Pathway system for daily runs, dog walks, or weekend bike rides. You're minutes from Montalcino Ristorante, NOtaBLE, and lots of local coffee shops, restaurants, and bars for food and coffee favoUrites. Groceries, schools, Market Mall, U of C, and Foothills Hospital are all close by, making this one of Calgary’s most livable and up-and-coming inner-city communities. Photos and Room Size are from Showsuite. Call today to view! (id:57557)
204, 201 Cooperswood Green Sw
Airdrie, Alberta
Unbeatable Value for a fully finished 2 Storey offering over 2,300 square feet of fully developed space with 4 huge bedrooms, 4 bathrooms, a bonus room, and a dbl garage! This home features a bright south-facing backyard, with AC and loads of gorgeous upgrades providing ample room for both relaxation and entertaining.From the moment you step into the inviting foyer, you’re welcomed by a seamless open-concept floor plan that gracefully blends the living room, dining, and kitchen areas. Large windows allow natural light to fill the space, while the south-facing rear deck offers the perfect backdrop for summer barbecues and outdoor gatherings.The kitchen is a true heart of the home, ideal for preparing family meals and hosting guests. It boasts a quartz island that overlooks the main living area, ceiling-height shaker style cabinetry, sleek stainless-steel appliances, and a built-in pantry with microwave for added convenience, and upgraded light fixtures throughout the space.Upstairs, the spacious primary suite serves as a peaceful retreat, featuring a walk-in closet and a luxurious 5-piece ensuite complete with a soaker tub, standalone shower, and dual vanities. A large bonus room nearby offers additional living space—perfect for a family media room, homework zone, or home office. Two additional full-sized bedrooms, a well-appointed 4-piece bathroom, and a conveniently located laundry room round out the upper level.The fully finished basement is ideal for multi-generational living or accommodating guests. It includes a fourth bedroom, a generous recreation area, and a full 3-piece bathroom, perfect for teens, visitors, or extended family.Enjoy summer evenings on the covered south-facing balcony, which includes a gas line for grilling and overlooks the shared green space, offering a peaceful and family-friendly setting.Additional features include 9-foot ceilings on both the main floor and basement, central air conditioning for year-round comfort, and upgra ded lighting throughout the home.Condo fees include common area maintenance, exterior insurance, and reserve fund contributions—ensuring a low-maintenance lifestyle in a well-managed community.This exceptional property offers everything a growing family needs—space, comfort, style, and a location that supports a connected and vibrant lifestyle. Welcome to your new home. (id:57557)
73 Crestmont Drive Sw
Calgary, Alberta
Welcome to this large family home sitting on a walkout lot with views of the Rocky Mountains! Just under 3000 total sq ft with a fully finished walkout basement. The main floor is wide open with upgraded kitchen cabinets and gleaming granite countertops. There is hardwood floors through to the kitchen, dining room & home office/den. The centre island is massive with dual undermount sinks and extra storage. There is plenty of cabinets and drawers plus a large corner pantry! Overlooking the front of the house is an oversized home office or den area~ perfect flex area for whatever you need. The garage is drywalled, insulated and heated. Upstairs you will love the custom wood railings and the huge Bonus room~ amazing entertainment space will hold any sized furniture. The Primary Bedroom has vaulted ceilings, a large walkin closet, a nice mountain view and an incredible 5 pce luxurious ensuite boasting dual sinks in the vanity, granite countertops, a deep corner soaker tub, a cozy stand up shower with corner seat and tiled floors. The two spare bedrooms are a good size (one has a handy walkin closet) and they can share the main 4 pce bathroom. The walkout level is fully finished with tiled flooring, knockdown ceiling with recessed lighting and large windows. There is a corner wet bar with upper & lower cabinets. The living room has a gas fireplace for extra comfort. There is one huge bedroom (the 4th one) and a large den (no closet but does have a stand up armoir & a big window). The basement has a full 4 pce bathroom as well. There is a good sized brick patio at the walkout entrance, a stone sidewalk comes from the front for easy access to the back. The private west facing backyard is a good size. The home has central AC, builtin vacuflo and can include the two spare fridges and the stand up freezer too. This is a great family for a large extended family. Easy walk to the Crestmont Community centre. Quick drive to get to the 16th Ave, Stoney Tr and downtown. (id:57557)
318 Shawnessy Drive Sw
Calgary, Alberta
Welcome to this bright and versatile 4-level split in the heart of Shawnessy, featuring 4 bedrooms and 3 bathrooms. Perfectly situated on a desirable corner lot, this home offers a spacious northwest-facing backyard and the convenience of a double-attached garage. Offering nearly 2,000 sq. ft. of above-grade living space, this home is designed with both comfort and functionality in mind. The main level greets you with a spacious living and dining area filled with natural light, leading into a large kitchen with plenty of cabinetry and direct access to the backyard deck—perfect for summer barbecues and morning coffee. Just a few steps down, a cozy family room features a wood-burning fireplace creating the perfect gathering space for relaxing evenings. This level also includes a versatile flex room that can serve as a home office, den, or even a fourth bedroom, along with a convenient four-piece bath, laundry area, and access to the double garage. Upstairs, you’ll find three well-sized bedrooms, including the primary suite with a walk-in closet and private three-piece ensuite, as well as a family bathroom to serve the additional bedrooms. The lower basement level adds even more flexibility with a large open rec room and abundant storage options, making it ideal for a playroom, gym, or media area. Recent updates enhance the home’s appeal, including a new furnace, water softener, refreshed flooring, updated landscaping, updated fence, a few updated windows and the addition of a stone patio for outdoor enjoyment. Surrounded by schools, parks, playgrounds, shopping, restaurants, and the convenience of the nearby LRT, this Shawnessy property offers incredible value with space to grow and opportunities to make it your own. (id:57557)
406, 330 Dieppe Drive Sw
Calgary, Alberta
Experience boutique luxury with the Ambra model, a meticulously crafted 643 sq. ft. residence featuring 1 bedroom plus a versatile den. Designed with the serene Ethereal Zen palette, this home combines soft, calming tones with natural textures, creating a tranquil, elevated living environment.An open-concept layout is framed by a striking transient window, flooding the space with natural light and showcasing breathtaking downtown views. The chef-inspired kitchen features sleek, full-height cabinetry, quartz countertops, and premium finishes, blending elegance and functionality in every detail.The primary bedroom serves as a serene retreat, while the flexible den is ideal as a home office, private reading space, or guest room. A spa-inspired 4-piece bathroom completes the home, offering a refined touch to daily living.Perfect for those seeking a sophisticated home with panoramic city vistas, the Ambra model delivers a boutique lifestyle where luxury and design meet in perfect harmony.This pet-friendly and AIRBNB-friendly building offers titled heated underground parking and plenty of visitor spaces. Ideally located minutes from downtown, Mount Royal University, and the vibrant amenities of 17th Ave and Marda Loop, the Argento floorplan is a rare gem. Limited units are available—secure your slice of modern living today! **Photos are taken from existing building of the same models. Not of the exact unit ** (id:57557)
14017 121 St Nw
Edmonton, Alberta
FULLY FURNISHED!!!!!! Beautiful 3 bedroom and 1.5 Bath townhouse close to amenities, bus route and 15-20 minutes drive to downtown Edmonton. This move in ready house comes with all the furniture inside the house including: couch (2), ottoman, coffee table, dining table with chairs, 2 beds and 2 mattresses, work desk, freezer, a recliner and a projector screen to enjoy the MOVIE NIGHTS in the cozy basement. With 3 schools and 2 parks at walking distance this is the perfect place to call home. RECENT UPGRADES include fully renovated bathrooms, new flooring in the kitchen along with new carpet for the stairs and bedrooms throughout the second floor, all done in 2022. A new hot water tank was installed in 2021. Also don't forget about the PRIVATE BACKYARD. (id:57557)



