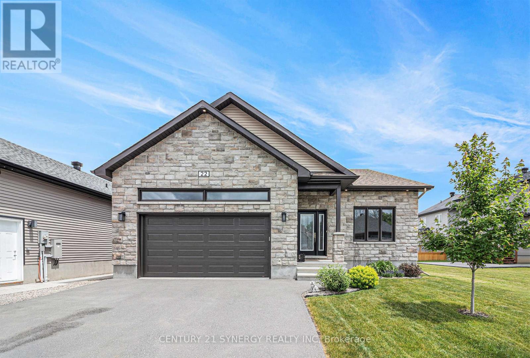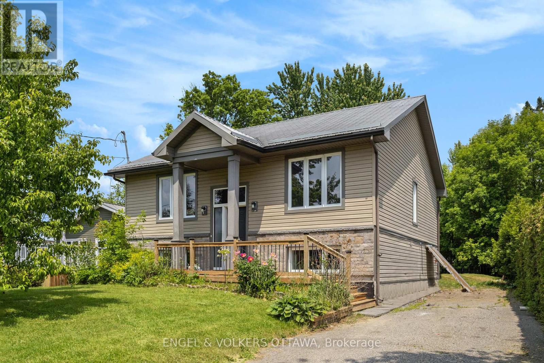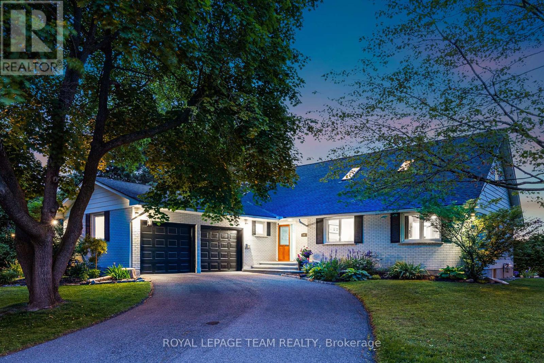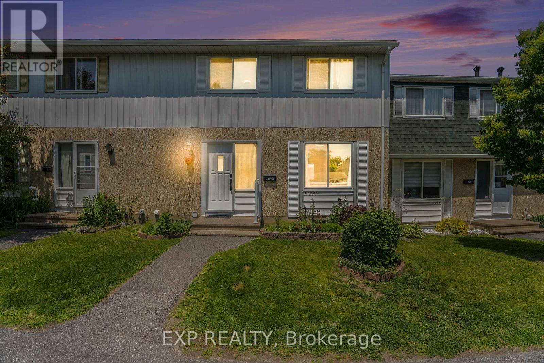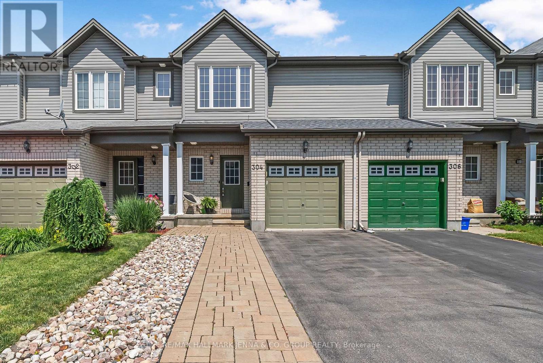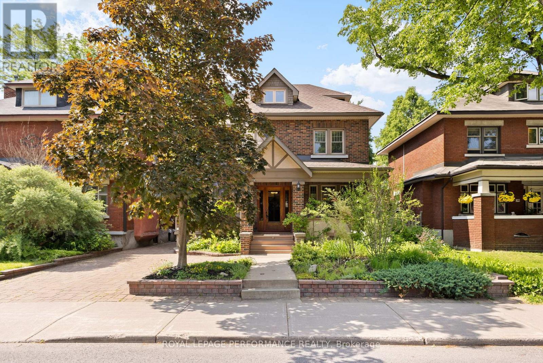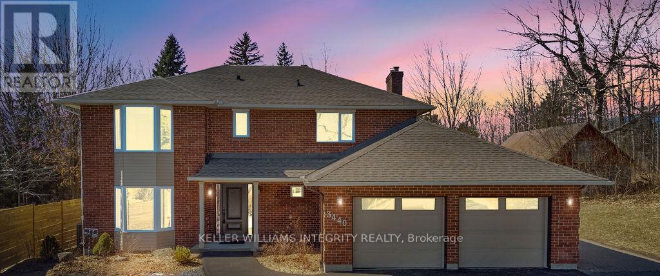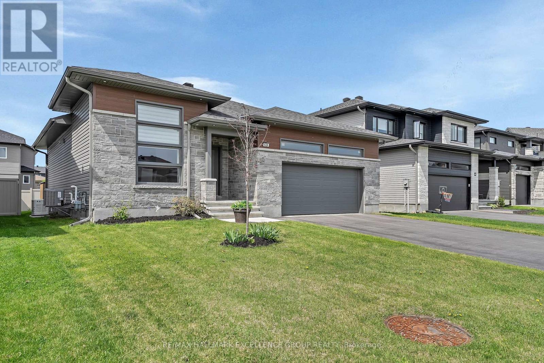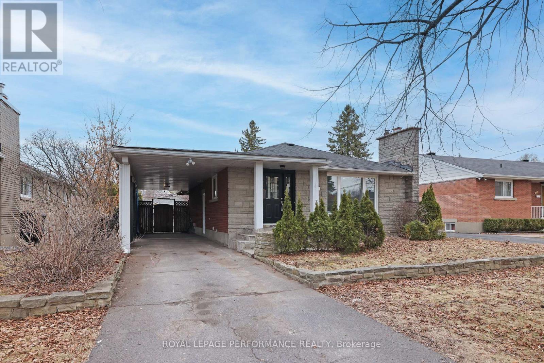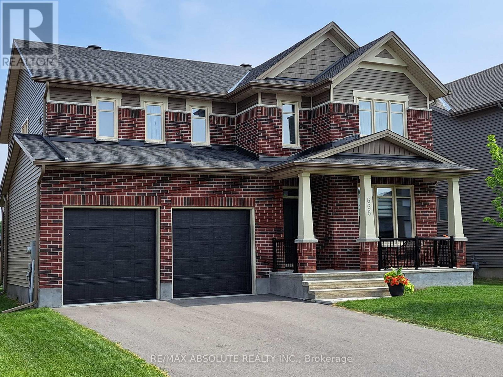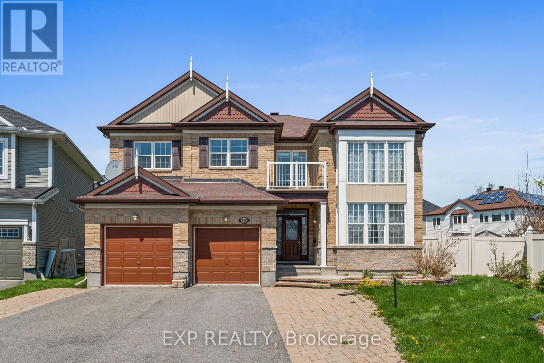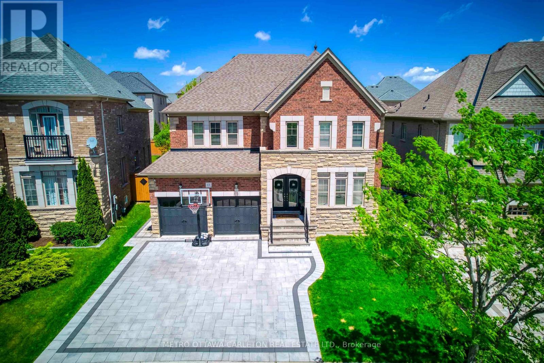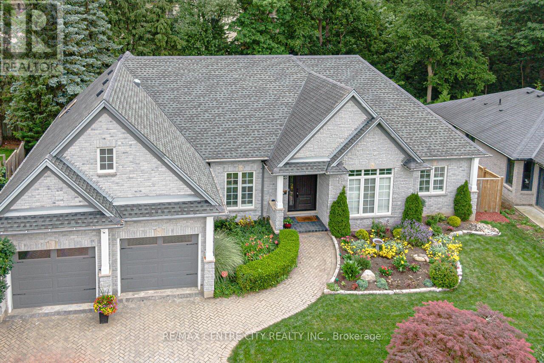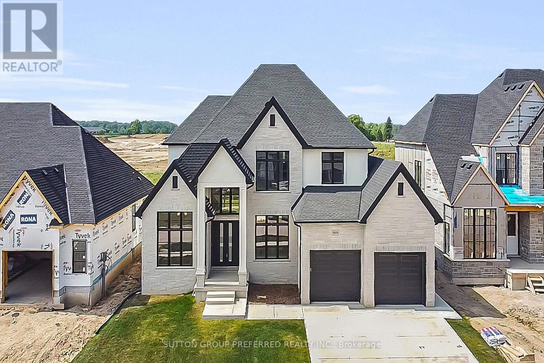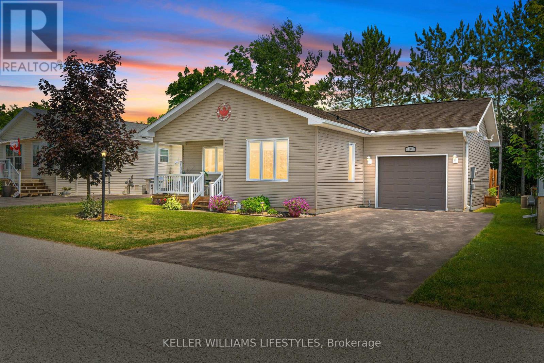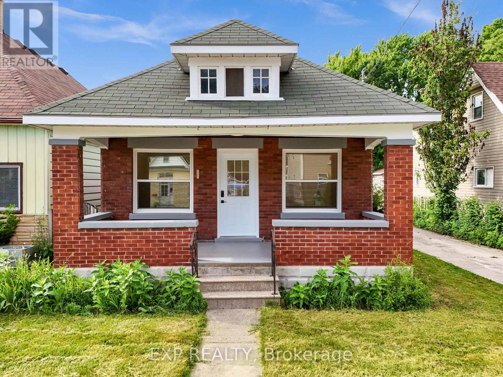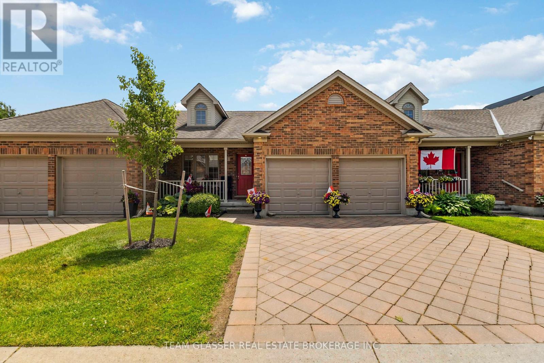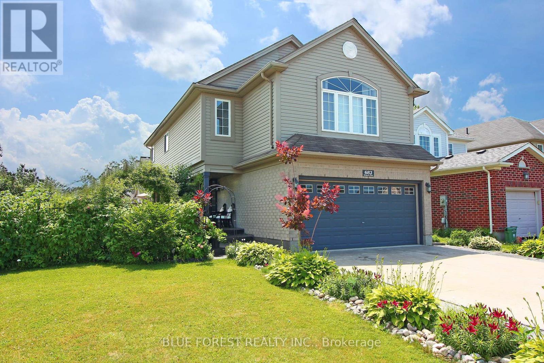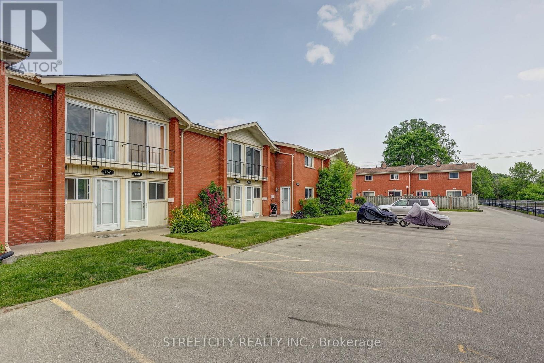22 Richer Street
North Stormont, Ontario
Welcome to this stunning Snowbird II model by Saca Homes. This meticulously maintained 2-bedroom, 3-bathroom detached bungalow that beautifully blends comfort, style, and functionality. Step inside to a spacious open-concept layout featuring rich hardwood floors, a stylish accent wall in the living area, and a large, well-appointed kitchen complete with quartz countertops, stainless steel appliances, and ample storage, perfect for both everyday living and entertaining. Patio doors off the dining area lead to a small covered porch and a fully fenced backyard oasis featuring a gazebo to escape to any rainy days and a heated above-ground pool ideal for relaxing or hosting summer get-togethers. The primary bedroom offers a private retreat with its own accent wall, walk-in closet, and sleek 3-piece en-suite. A second generously sized bedroom is served by a full main bathroom, making it ideal for guests or family. The fully finished basement adds valuable living space with a cozy gas fireplace, a dry bar for entertaining, and an additional half bathroom. Additional highlights include a GenerLink hookup at the hydro meter for backup power, 200-amp electrical service, and exceptional pride of ownership throughout. Don't miss out! Call today to book your private viewing! (id:57557)
697 Levac Drive
Ottawa, Ontario
**Turnkey Renovated 3-Bedroom Detached Home in Family-Friendly Neighbourhood!** Welcome to this beautifully updated and move-in ready 3-bedroom, 2-bath single-family detached home located in a charming, family-friendly neighbourhood close to top-rated schools, parks, shopping, recreation, entertainment and more. Step inside to discover a stylish and functional layout featuring fresh luxury vinyl plank flooring throughout, a completely renovated kitchen with stunning quartz countertops, new sink, and modern backsplash. Both bathrooms were fully renovated in 2022, offering a sleek, contemporary look. Enjoy the convenience of second-floor laundry hook-ups (2022) and peace of mind with recent updates including: - Windows (2009-2018) - Front door (2020) & patio door (2016) - Roof shingles (2017) - Attic insulation upgraded to R60 (2018). Relax year-round in the cozy basement family room with a natural gas fireplace, or entertain on the low-maintenance composite decking (front and back). The fully fenced backyard features a handy shed for additional storage, and the attached garage offers extra convenience.This home checks all the boxes for comfort, style, and functionality. Perfect for families or anyone looking for a stress-free lifestyle in a great community.**Don't miss this turnkey gem book your private showing today!** (id:57557)
32 Cellini Court W
Ottawa, Ontario
This immaculately kept sun filled home is waiting for your growing family, whether young children or multi-generational. Showcasing four large bedrooms this upgraded home is in the quiet family friendly neighbourhood of Hunt Club Park offering hardwood floors and tiles throughout. With a children's park 100 meters from the front door, walking distance to schools and a larger park with playground/splashpad, steps from public transport, minutes from Highway 417 and shopping at South Keys this home is perfect for a family lifestyle. This manicured landscaped property has plenty of parking and a large private backyard perfect for entertaining offers many upgrades that include: lighting (2023 & 2017), driveway (2024), skylight (2024), vinyl floor (basement 2023), new kitchen (2017), hardwood flooring (2023), A/C (2016), furnace (2015), windows (2011), roof (2008). The main level is perfect for entertaining friends and family. Put your touch on the finished based that can be a games room or in-law suite (3-piece bathroom and kitchenette) with a gas fireplace, plenty of storage and a cold storage room. This home awaits your dreams and memories. (id:57557)
1095 Morin Road
Ottawa, Ontario
This stunning, fully updated home offers breathtaking views and access to the Ottawa River and is nestled in the prestigious Cumberland Estates. The open-concept main floor seamlessly blends the kitchen, dining, and living areas, creating a bright and inviting space. The kitchen features elegant white cabinetry, granite countertops, and a double-door pantry, perfect for any home chef. Hardwood flooring flows throughout, enhancing the abundance of natural light streaming in from large windows that showcase stunning river views. The main floor also boasts a primary bedroom with a Juliet balcony, offering a serene retreat, and direct access to a five-piece cheater ensuite, complete with a glass shower, soaker tub, and a double sink vanity. A second bedroom on the main level provides versatility as the perfect guest room, home office, or flex space. A convenient laundry room completes the main floor. On the lower level, you'll find two additional bedrooms with large, bright windows and hardwood floors, and a partially finished powder room and recreation room, just waiting for your personal touch. The community has private access to the River only 100m down Morin road making it an ideal home for outdoor enthusiasts and water sports lovers. With a lush private backyard, nature trails nearby and just a short drive from Orleans, it's truly the perfect location. Plus, the home has just been fully repainted, making it fresh and move-in ready! Don't miss this rare opportunity to own a true oasis! (id:57557)
37 Promenade Avenue
Ottawa, Ontario
This beautifully maintained 4+1 bedroom home sits on a generous corner lot in the sought-after community of Pineglen. Designed for flexibility and comfort, the layout easily accommodates multi-generational living, aging parents or extended family with a bright and spacious second-level loft and a fully self-contained upper-level living area. The main floor offers an open-concept design with a sunken living room featuring a wood-burning fireplace and direct access to the deck and pool -- ideal for entertaining or enjoying peaceful views of the private, tree-lined backyard. Extensive recent upgrades provide peace of mind and modern convenience, including a 200-amp electrical panel, Lennox A/C system (2024), new hot water tank, full water filtration system with reverse osmosis, and updated sump pump with battery backup. The home also features a refreshed main floor powder room, multiple new windows and sliding door, stylish bathroom updates, and a new fridge. The finished basement provides additional living space, featuring a large family room, a bedroom, a workshop, a laundry room equipped with an Electrolux washer and dryer, and ample storage. A laundry hookup is also available on the main floor for added functionality. Outside, enjoy a newly lined pool with an updated pump and skimmer, surrounded by mature gardens that offer a quiet retreat in the heart of the city. (id:57557)
D - 1520 Beaverpond Drive
Ottawa, Ontario
Fully renovated and move-in ready, this beautiful condo townhouse in Pineview offers comfort and convenience. Featuring 3 spacious bedrooms, 1.5 baths, and an open-concept main floor filled with natural light, it's perfect for relaxing or entertaining. The sunny, low-maintenance backyard is ideal for outdoor enjoyment. The large finished rec room provides extra space for hobbies, work, or leisure. Steps to golf, parks, shopping, and a short walk to the train station city living made easy! **Renovations 2023*** (id:57557)
304 Brigitta Street
Ottawa, Ontario
Welcome to 304 Brigitta Street, a beautifully maintained 3-bedroom townhome with a private driveway, charming curb appeal, fresh landscaping, and no rear neighbors. Step inside to discover a sun-filled layout with hardwood flooring throughout the main living and dining areas, accented by updated lighting, modern wall décor, and neutral tones. The open-concept kitchen features stainless steel appliances, including a French-door fridge and double oven, along with ample cabinetry, tile flooring, and a bright eating area with direct access to the fenced backyard. Enjoy your morning coffee or evening BBQ on the raised wood deck overlooking a fully fenced yard, complete with a hot tub, stone patio, grassy play space, and low-maintenance garden beds. Upstairs, the spacious primary bedroom offers double-door entry, three large closets, and oversized windows letting in loads of natural light. The secondary bedrooms are also generously sized, one with built-in shelving and drawers, the other currently styled as a home office. The main bath has been fully renovated with a stunning walk-in glass shower, modern tilework, quartz countertop, floating vanity with wood finish, and matte black fixtures. The finished basement offers a versatile recreation room ideal for gaming, gym, or home theatre, plus a laundry room with a high-end Samsung washer and dryer and a laundry sink . Additional highlights include updated light fixtures, abundant storage, a 2022 roof, and a private covered front porch perfect for relaxing. Located minutes from the 417, Hazeldean Mall, Kanata Centrum, and scenic parks, this home offers exceptional value in a convenient west-end neighbourhood. (id:57557)
345 Third Avenue
Ottawa, Ontario
Rarely offered and rich in character, this beautifully maintained 5+2 bedroom, 4 bathroom home is located in one of the Glebe's most prestigious enclaves. With its classic centre-hall layout, this expansive residence is distinguished by timeless architectural details, elegant proportions, and a thoughtfully updated interior ideal for modern family living. The main floor welcomes you with sun-drenched principal rooms featuring sparkling hardwood floors (2023), a formal living room with elegant fireplace, and a charming dining room accented by oak wainscoting. The spacious eat-in kitchen flows seamlessly into a bright breakfast nook, offering direct access to a rear deck and garden - perfect for casual dining or outdoor entertaining. A convenient main floor powder room adds functionality. Upstairs, the second level offers four generous bedrooms plus a versatile office or den, ideal for remote work or study. The third floor features a private primary retreat, complete with a walk-in closet and a 5-piece ensuite bathroom, making it a true sanctuary within the home. The fully finished and recently renovated basement adds excellent versatility, offering a large recreation room, two additional bedrooms, and another full bathroom - ideal for guests, teens, or potential in-law accommodations. This home sits on a beautifully landscaped lot with impressive hardscaping, a lovely garden, and an oversized private driveway. The detached double garage has been converted into a spacious storage shed or workshop, adding even more utility. With its classic Tudor-style façade, inviting front porch, and bright, beautifully scaled interiors, this is a truly special offering just steps from the Rideau Canal, Lansdowne Park, top-rated schools, cafés, parks, and all the charm of the Glebe. Some photos virtually staged. 24 hours irrevocable on all offers. (id:57557)
349 Sweetflag Street
Ottawa, Ontario
Welcome to this rarely offered, stunning 3-bedroom, 2.5-bathroom townhome with a double car garage! Located in a highly desirable neighborhood close to parks, schools, public transit, grocery stores, and a wide range of amenities.The main floor features gleaming hardwood floors, 9-ft ceilings, a spacious living combine dining area, a cozy family room, and an open-concept kitchen with breakfast area perfect for both everyday living and entertaining. Upstairs, you'll find a large primary bedroom with a walk-in closet and a luxurious 4-piece ensuite, along with two additional generously sized bedrooms. Laundry is conveniently located on the second floor.The fully finished modified basement offers a great recreation room for a home office, gym, or play area. Fresh painting through whole house. Enjoy a private, maintenance-free backyard, perfect for relaxing. Don't miss your chance to own this beautiful home in a prime location! (id:57557)
3440 Woodroffe Avenue
Ottawa, Ontario
WOW! ONE OF ONE LOT AND HOME ACROSS PARK! Exceptional opportunity to own a fully renovated executive home on a 93 x 238 ft estate sized lot in prestigious Hearts Desire, Barrhaven. This 5 bedroom, 4 bathroom residence offers a rare combination of refined design, family functionality, and unmatched outdoor space, all with full city services. Every inch has been thoughtfully upgraded with premium finishes: hardwood floors, custom millwork, designer lighting, and extensive pot lighting throughout. The heart of the home is a stunning custom kitchen featuring an oversized island, elegant cabinetry, and brand new high-end appliances; perfect for entertaining. A sun filled living room and spacious dining area flow seamlessly, framed by large windows overlooking the private, treed lot. Upstairs, the luxurious primary suite offers a serene escape with a spa like ensuite and a custom walk-in closet. Three additional bedrooms are generously sized and finely finished with custom closets plus a very spacious full bathroom with exotic finishes. The fully finished basement includes a family room, 5th bedroom, full bathroom, laundry room, and ample storage. Outside, enjoy incredible privacy among mature maple and oak trees, new fencing, a newly paved driveway, oversized double garage, and two heated, powered outbuildings, ideal for a workshop, studio, additional dwelling or home office. This rare turnkey estate combines modern luxury with suburban tranquility. Book your private viewing today! 3D Tour and floor plans available (id:57557)
276 Big Dipper Street
Ottawa, Ontario
Striking and stylish, this modern 4-bed, 3-bath freehold in Blossom Park offers thoughtful upgrades, tons of natural light, and a layout thats perfect for growing families. From the two-sided see-through fireplace that anchors the open-concept living space to the nearly floor-to-ceiling windows at the back of the home, every detail is designed to impress. The kitchen blends bold green cabinetry with stainless appliances and a large island with seating ideal for casual breakfasts or entertaining. Upstairs, find four spacious bedrooms, including a bright primary retreat with a walk-through closet and spa-like ensuite featuring a soaker tub, glass shower, and dual vanity. With a full-sized unfinished basement and a fully fenced yard, theres room to grow, inside and out. (id:57557)
1208 Stanton Road
Ottawa, Ontario
Open House: Sunday, 13 July, 2025 from 2:-30 pm to 4:00 pm. Welcome to this charming and meticulously maintained all-brick bungalow, offering 3 bedrooms, 2 bathrooms, and a backyard designed for relaxation and fun. Set on a sun-filled lot with ideal east-west exposure, this home is perfect for families or anyone seeking comfort, style, and outdoor enjoyment. The main floor boasts a bright, refreshed kitchen with granite countertops, quality cabinetry, pot lighting, and generous space for casual or formal dining. A welcoming living room, three well-sized bedrooms, and an updated full bathroom complete the main level. Hardwood and tile flooring add a practical and elegant touch, with soft Berber carpet in the bedrooms for added warmth. Downstairs, the finished basement expands your living space with a large recreation room, handy two-piece bath, laundry area, and abundant storage. Durable laminate flooring makes this level perfect for everyday use. Step outside into your personal backyard retreatfully fenced for privacy, and featuring a beautiful inground pool with a gas heater, surrounding deck, stone patio, and a deck ideal for entertaining. A garden shed provides extra storage for seasonal gear. Recent upgrades include: Stove and Dishwasher (~2022); Furnace & Central Air (~ 2018); Hot Water Tank (~2018); Pool Heater (~2019); Chimney work (repointed & capped, ~ 2020); Kitchen, Basement, Bathroom updates; pool liner (~Summer 2021). This smoke-free, pet-free home is located just steps from Kilreen Park featuring open green space, tennis courts, soccer field, splash pad, and a childrens playground. Also close to many amenities like Ikea. Easy access to highway 417, Bayshore Mall, Queensway Hospital. 24 hours irrevocable on an offer. (id:57557)
628 Cobalt Street
Clarence-Rockland, Ontario
** OPEN HOUSE SUNDAY JULY 13TH 2-4PM ** Welcome to this stunning three-bedroom bungalow, offering approximately 1,700 sq. ft. of beautifully designed living space. Step inside to discover gleaming hardwood floors and a bright, open-concept layout perfect for modern living. The contemporary kitchen features quartz countertops, stainless steel appliances, and a spacious island that seamlessly connects to the living area, ideal for entertaining family and friends. Retreat to the spacious master bedroom, complete with a luxurious five-piece ensuite featuring a walk-in glass shower & soaker tub. Two additional generous bedrooms and a stylish main bathroom provide comfort for the whole family. The basement is unfinished and has a rough-in for a future bath. Enjoy the outdoors in your private, fully fenced yard, good size patio which is perfect for kids, pets & BBQ. Located on a quiet street in a sought-after neighborhood, this home is within walking distance to parks, YMCA and just a five-minute drive to the golf course. Generac & water filtration system included. Don't miss your chance to own this exceptional bungalow. Book your showing today! (id:57557)
6481 Rideau Valley Drive N
Ottawa, Ontario
Charming bungalow nestled on a beautiful half-acre lot at the edge of the prestigious Carleton Golf & Yacht Club community in Manotick. This delightful home offers the perfect blend of comfort, privacy, and convenience, ideal for those seeking a tranquil lifestyle with close proximity to essential amenities. The open-concept main floor is filled with natural light from large east and west-facing windows, creating a warm and inviting living space. The bright living room flows seamlessly into a functional kitchen and dining area, with direct access to a private backyard surrounded by mature trees and lush gardens, perfect for outdoor entertaining. Two well-appointed bedrooms and a full main bathroom complete the main level. The second bedroom appears to have previously been two separate rooms, which were combined into one; it may offer potential for conversion back to a three-bedroom layout. The finished basement extends your living space with a generous recreation room, a versatile den, a convenient powder room, and abundant storage options. Stylish, waterproof, and durable Rigid Core flooring runs throughout both levels, combining practicality with contemporary appeal. A spacious double-car garage with inside entry offers both parking and additional storage. Two garden sheds provide even more outdoor storage for tools, equipment, or seasonal items. Located just south of Manotick's charming village core, this home is minutes from the Rideau River, scenic parks, and local amenities. Quick access to Highway 416 ensures an easy commute to Ottawa and surrounding areas. Living room picture window is being replaced by Verdun in May. (id:57557)
2247 Miramichi Street
Ottawa, Ontario
Prime Location with Exceptional Accessibility Situated in Ottawas Parkway Park neighborhood. Freshly Painted, Move-In Ready Home with Income Potential offering a spacious layout ideal for investors or multi-generational living. This versatile home features four bedrooms, two full bathrooms, and two kitchens, providing ample space and flexibility. Main level feature three generously sized bedrooms, One full bathroom Fully equipped kitchen. Open concept living and dining areas with abundant natural light. Lower-Level Highlights, One spacious bedroom. One full bathroom, Second kitchen, perfect for an in-law suite or rental opportunity, Expansive great room. Expansive backyard, ideal for outdoor activities and gatherings-Ample parking space. Prime location: Close to Highway 417, Algonquin College, public transit, and College Square Shopping Centre. Approximately 10 minutes to downtown Ottawa. This property has a proven rental income, previously generating $4,000 per month. The layout allows for renting the upper and lower levels separately, maximizing income potential. Situated in Ottawas Parkway Park neighborhood offers unparalleled convenience, excellent public transit options, including multiple nearby bus routes. Proximity to Algonquin College makes this property ideal for students and staff. A short distance to College Square Shopping Centre and other local amenities ensures all your daily needs are met. Nearby parks and green spaces provide ample opportunities for outdoor activities. Approximately a 15-minute drive to downtown Ottawa, offering quick access to the city's core. Don't miss this exceptional opportunity to own a versatile property in a prime location. (id:57557)
118 Timberwalk Trail
Middlesex Centre, Ontario
Welcome to The Tara by Saratoga Homes, a beautifully designed 2,537 sq. ft. modern two-storey home with a sleek brick and stucco exterior. The main floor offers a bright and open layout, ideal for both family living and entertaining. The spacious kitchen, dinette, and great room flow together seamlessly, anchored by a cozy gas fireplace. A flexible space on this level can be used as a study, dining room, or living room tailored to your needs. Additionally, the large laundry/mud room off the garage entrance adds a practical touch, providing ample storage and organization space.Upstairs, you'll find four generously sized bedrooms, including a bathroom that adds both convenience and privacy for family members or guests. The thoughtful layout of the second floor ensures comfort and functionality for everyone.The Tara perfectly balances modern design and family-friendly features, making it the ideal home for today's lifestyle. (id:57557)
668 Parkview Terrace
Russell, Ontario
Beautiful 4-Bedroom Tartan Summerhill Home in Family-Friendly Community! Welcome to this stunning 2-storey, 4-bedroom, 3.5-bathroom home built by Tartan in 2022, located in a highly sought-after, family-oriented neighbourhood, near New York Central Recreational Trail & park, close to French/English public and catholic schools, and all amenities in the villages of Russell and Embrun. The main floor features elegant hardwood flooring throughout, a bright home office/den, a formal dining room, and a spacious open-concept kitchen and living area complete with a cozy gas fireplace and walkout to the backyard. The kitchen boasts granite countertops, a ceramic tile backsplash, a gas stove, abundant cabinetry, and a functional eat-in island with storage, perfect for both daily living and entertaining. Upstairs, the generously sized primary bedroom offers double walk-in closets and a luxurious 5-piece ensuite with a soaker tub. Three additional bedrooms, a full bathroom, and a convenient laundry room complete the upper level. The semi-finished basement provides even more living space with a large family/rec room, a full 4-piece bathroom, and dedicated storage and utility rooms. This is a perfect place to call home move-in ready and designed for family living. (id:57557)
435 Edith Cavell Boulevard
Central Elgin, Ontario
Unbelievable location. Sand at your door with access to Big Beach, Pumphouse Beach and Downtown. 2 Bedrooms, potential to develop the loft, 2 Parking spots. Great opportunity at this price point in Port Stanley, within a leisurely walk to the vibrant heart of downtown, where you can enjoy an array of charming shops and exceptional restaurants. As you approach this inviting home, you'll immediately appreciate the welcoming front deck and the fenced-in yard, all enhanced by stone siding that adds to its character. Step inside to discover an open-concept living and dining area that effortlessly flows into the well-equipped kitchen. The kitchen features a convenient door that leads to the back, perfect for seamless indoor-outdoor living and entertaining, and also offers two parking spaces and a shed perfect for storage. The living room is designed for comfort and warmth, featuring a cozy gas fireplace that creates a welcoming ambiance for relaxing evenings. This floor also includes two comfortable bedrooms and a full 4-piece bathroom for functionality. Additionally, the home boasts a partially finished loft that presents a fantastic opportunity for customization whether you envision it as a home office, additional guest space, or a fun play room for the kids, the choice is yours. With its ideal location close to the beach and the downtown area, combined with its charming features and flexible living space, this property offers both convenience and potential. Dont miss your chance to make this Port Stanley gem your own and enjoy all the best that coastal living has to offer. **EXTRAS** LOT - 43.01ft x 51.80ft x 21.31ft x 43.99ft x 78.24ft (id:57557)
2374 Jordan Boulevard
London, Ontario
Are you looking for incredible VALUE? Check out this stylish Alexandra Model TO-BE-BUILT by Foxwood Homes packed with value-level finishes in the popular Gates of Hyde Park community. Enjoy 4-bedrooms, 2.5 bathrooms, over 2100 square feet plus an optional side entrance leading to the lower level. Our Value Finish Package includes luxury vinyl plank floors, carpeted bedrooms and more. Various floorplans and lots available. 2025 and 2026 Closings available. This Northwest London location is steps to two new elementary schools, community park, shopping and more. Welcome Home! **EXTRAS** Join us for our Open Houses each Saturday & Sunday at our Model Home at 2342 Jordan Blvd (Lot 85) between 2pm - 4pm. See you there! (id:57557)
2056 Dorima Street
Ottawa, Ontario
Nestled on a peaceful cul-de-sac in a sought-after neighborhood, this beautifully maintained Minto Empire model offers 3 bedrooms, 2.5 baths, and timeless charm. The home features freshly painted main and upper levels (2024), updated flooring throughout (2022), crown mouldings, and a cozy gas fireplace. The kitchen is equipped with classic maple shaker cabinetry and neutral ceramic tile. Enjoy outdoor living in the fully fenced backyard, complete with a deck, patio, and no direct residential neighbours behind. Roof redone in 2021. A home that checks all the right boxes. (id:57557)
537 Bretby Crescent
Ottawa, Ontario
Welcome to this absolutely spectacular, freshly painted, 5-bed, 5-bath home in Barrhaven. Step into the stunning open-to-above living room with soaring ceilings and floor-to-ceiling windows that flood the space with natural light. Main floor features beautiful pre-engineered wood flooring, crown moulding, and elegant pot lights that add touches of elegance throughout. The modern kitchen offers stainless steel appliances, a built-in wall microwave & oven combo, tons of cupboard &counter space, and a huge pantry - a kitchen built for the budding chef! Adjacent to the kitchen and eating area is a large family room with huge windows, a gas fireplace, and a patio door that floods the house with light and offers views of the back deck and yard. This is the perfect space for entertaining family or friends. A separate office with French doors provides a quiet and functional workspace, while a convenient laundry room and powder room complete the impressive first floor. Up the wood staircase on the second floor is an impressive primary bedroom featuring cathedral ceilings, a gas fireplace, a walk-in closet, and a luxurious 5-piece ensuite. The room is large enough to accommodate a sitting area, a perfect place to hide away in peace and quiet. The 2nd bedroom, which has its own ensuite, is also a huge front bedroom with its own private balcony. Two additional bedrooms share a full bath, providing plenty of room for a growing family. The bright finished basement with laminate flooring, built-in pot lights, & thoughtful finishes includes a fifth bedroom, a second laundry room, a stunning bathroom with a stand-up shower, a storage room, and an electrical room (furnace replaced '22). Pie-shaped backyard features a stone patio, PVC fencing, a gazebo, & a shed. Extended driveway w/pavers provides ample parking. This home is in an amazing location just a stones throw from Costco, Amazon warehouse, HWY 416, restaurants, shopping, schools, parks, transit, this home has it all! (id:57557)
8 Benjamin Lane
North Grenville, Ontario
Escape the city and find your family's perfect retreat! This beautifully updated bungalow is ready for its next family to move in and enjoy! Just under 5 minutes from Highway 416 and all of Kemptville's amenities, it offers the best of both worlds convenience and tranquility. Nestled in the sought-after Tanager Woods community, this 1.5-acre private lot backs onto a serene wooded area, providing plenty of space for kids to explore and pets to roam. Inside, the bright and airy layout is perfect for a growing family. The open-concept kitchen, dining, and living area is ideal for both everyday life and entertaining. Large windows on two sides flood the home with natural light all day long. With 3 bedrooms on the main floor and a fully finished basement offering 2 additional bedrooms, a large den, and a full bathroom, there's space for everyone! This home has been extensively updated with new flooring throughout, a brand-new kitchen, fresh paint, updated bathrooms, new doors and hardware, modern lighting, and more all done so you can simply move in and enjoy. (id:57557)
747 Kenny Gordon Avenue W
Ottawa, Ontario
The home is under construction and interior photos of a similar model are provided and noted as such. The exterior photos are of the subject property . This is a lovely, open concept floor plan with carefully chosen Designer selected finishes and comes complete 3 Kitchen Apppliances and a full Tarion Warranty and Pre-Delivery inspection. Garage offers extra handy storage space (10' x 8' ) near the inside entry to the convenient mudroom. The Kitchen has upgraded cabinetry, quartz countertops, walk-in pantry, pot lights, and a large island with bar-style seating. 12' vaulted ceilings and a gas fireplace invite you into the cozy main floor family or great room. The main floor "flex" room also offers options to serve as a home office or other function to meet your family's needs. Upstairs, the Primary Br overlooking the rear yard has separate his and hers walk in closets, spacious ensuite featuring a large glass shower enclosure with a built in bench plus dual sinks. In addition to the spacious, open loft, there are 3 secondary bedrooms plus a separate laundry room. The builder also has developed the basement stairs to the lower level which has a 3 pce rough in for a future bath. Current taxes are noted as zero as the property is subject to reassessment. Offers are to be communicated during regular business offers, if possible with a minimum 24 hour irrevocable. HST is applicable and included in the purchase price. **EXTRAS** Ugrades include 12' vaulted ceiling in Great Room , kitchen cabinetry with quartz countertops, pot lights, upgraded hardwood flooring on the main floor as well as developed basement stairs to the lower level offering 3 pce. rough in (id:57557)
5045 Abbott Street E
Ottawa, Ontario
Enjoy balanced living in the Clairmont, a beautiful 36' detached Single Family Home with 9' smooth ceilings on the main floor. This home includes 2.5 bathrooms, and a formal dining room opening to a staircase, leading up to 4 bedrooms. Connect to modern, local living in Abbott's Run, a Minto community in Kanata-Stittsville. Plus, live alongside a future LRT stop as well as parks, schools, and major amenities on Hazeldean Road. Unit is still under construction in framing stage, Immediate occupancy. **EXTRAS** Minto Clairmont B model. Flooring: Hardwood, carpet & tile. Add Gas BBQ line, including Quick Disconnect and Shut Off Valve. (id:57557)
20 Helen Street
North Stormont, Ontario
Welcome to the PROVENCE. This beautiful bungalow, to be built by a trusted local builder, in the new subdivison of Countryside Acres in the heart of Crysler. This bungalow offers an open-concept layout, 3 spacious bedrooms, and 2 bathrooms is sure to be inviting and functional. The layout of the kitchen with a center island and breakfast bar offers both storage and a great space for casual dining or entertaining. A primary bedroom with a walk-in closet and en-suite, along with the mudroom and laundry room, adds to the convenience and practicality. With the basement as a blank canvas and a two-car garage with inside entry, there is plenty of potential for customization. Homebuyers have the option to personalize their home with either a sleek modern or cozy farmhouse exterior, ensuring it fits their unique style, offering the perfect blend of country charm and modern amenities. NO AC/APPLIANCES INCLUDED but comes standard with hardwood staircase from main to lower level and eavestrough. Flooring: Carpet Wall To Wall & Vinyl (id:57557)
64 Helen Street
North Stormont, Ontario
OPEN HOUSE SUNDAY JULY 13 @ 12-2PM, HOSTED AT 17 HELEN. Welcome to the VENETO. This beautiful bungalow, to be built by a trusted local builder, in the new sub-divison of Countryside Acres in the heart of Crysler. This bungalow offers an open-concept layout, three spacious bedrooms, and two bathrooms is sure to be inviting and functional. The layout of the kitchen with a center island and breakfast bar offers both storage and a great space for casual dining or entertaining. A primary bedroom with a walk-in closet and en-suite, along with the mudroom and laundry room, adds to the convenience & practicality. With the basement as a blank canvas and a two-car garage with inside entry, there is plenty of potential for customization. Homebuyers have the option to personalize their home with either a sleek modern or cozy farmhouse exterior, ensuring it fits their unique style offering the perfect blend of country charm and modern amenities. NO AC/APPLIANCES INCLUDED but comes standard with hardwood staircase from main to lower level and eavestrough. Flooring: Carpet Wall To Wall & Vinyl. (id:57557)
24 Helen Street
North Stormont, Ontario
OPEN HOUSE SUNDAY JULY 13 @ 12-2PM, HOSTED AT 17 HELEN. Welcome to the RHONE. This beautiful new two-story home, to be built by a trusted local builder, in the new sub-divison of Countryside Acres in the heart of Crysler. With 3 spacious bedrooms and 2.5 baths, this home offers comfort & convenience The open-concept first floor offers seamless living, with a large living area that flows into the dining/kitchen complete a spacious island ideal for casual dining/entertaining while providing easy access to the back patio to enjoy the country air. Upstairs, the primary features a luxurious 4-pc ensuite with a double-sink vanity, creating a private retreat. The open staircase design from the main floor to the 2nd floor enhances the home's spacious feel, allowing for ample natural light. Homebuyers have the option to personalize their home with either a sleek modern or cozy farmhouse exterior. NO AC/APPLIANCES INCLUDED but comes standard with hardwood staircase from main to 2nd level and eavestrough. Flooring: Carpet Wall To Wall & Vinyl. (id:57557)
88 Helen Street
North Stormont, Ontario
OPEN HOUSE SUNDAY JULY 13 @ 12-2PM, HOSTED AT 17 HELEN. Welcome to the BURGUNDY. This beautiful bungalow, to be built by a trusted local builder, in the new subdivison of Countryside Acres in the heart of Crysler. With approx. 1,457 sq ft this bungalow offers an open-concept layout, three spacious bedrooms, and two bathrooms is sure to be inviting and functional. The layout of the kitchen with a center island and breakfast bar offers both storage and a great space for casual dining or entertaining. A primary bedroom with a walk-in closet and en-suite, along with the mudroom and laundry room, adds to the convenience and practicality. With the basement as a blank canvas and a two-car garage with inside entry, theres plenty of potential for customization. Homebuyers have the option to personalize their home with either a sleek modern or cozy farmhouse exterior, ensuring it fits their unique style. NO AC/APPLIANCES INCLUDED but comes standard with hardwood staircase from main to lower level and eavestrough., Flooring: Carpet Wall To Wall & Vinyl (id:57557)
44 Helen Street
North Stormont, Ontario
OPEN HOUSE SUNDAY JULY 13 @ 12-2PM, HOSTED AT 17 HELEN. Welcome to the PIEDMONT. This stunning bungalow, to be built by a trusted local builder, is nestled in the charming new subdivision of Countryside Acres in the heart of Crysler. Offering 3 bedrooms and 2 bathrooms, this home is the perfect blend of style and function, designed to accommodate both relaxation and entertaining. With the option to choose between a modern or farmhouse exterior, you can customize the home to suit your personal taste. The interior boasts an open-concept living and dining area, creating a bright and airy space perfect for family gatherings and hosting friends. The primary includes a spacious closet and a private en-suite bathroom, while two additional bedrooms offer plenty of space for family, guests, or a home office. NO AC/APPLIANCES INCLUDED but comes standard with hardwood staircase from main to lower level and eavestrough. Flooring: Carpet Wall To Wall & Vinyl (id:57557)
30 Helen Street
North Stormont, Ontario
OPEN HOUSE SUNDAY JULY 13 @ 12-2PM, HOSTED AT 17 HELEN. Welcome to the BAROSSA. This beautiful new two-story home, to be built by a trusted local builder, in the new sub-divison of Countryside Acres in the heart of Crysler. With 3 spacious bedrooms and 2.5 baths, this home offers comfort, convenience, and modern living. The open-concept first floor is designed for seamless living, with a large living area flowing into a well-sized kitchen equipped with a large island perfect for casual dining. The dining area offers an ideal space for family meals, with easy access to a back patio, perfect for outdoor gatherings. Homebuyers have the option to personalize their home with either a sleek modern or cozy farmhouse exterior, ensuring it fits their unique style. Situated in a family-friendly neighborhood, this home offers the perfect blend of country charm and modern amenities. NO AC/APPLIANCES INCLUDED but comes standard with hardwood staircase from main to 2nd level and eavestrough. Flooring: Carpet Wall To Wall & Vinyl. (id:57557)
13 Franmar Road
Brampton, Ontario
Executive 8 Bedroom Home, featuring 5 spacious bedrooms upstairs and a Legal Registered 3-bedroom Second Dwelling on Private Pie-Shaped Lot. A luxurious and meticulously upgraded home nestled the prestigious and sought-after Estates of Credit Ridge neighbourhood. The fully legal 3-bedroom second dwelling in the basement with a separate & private covered entrance, all appliances, with rental potential of $3000+ per month. This home is ideal for families seeking versatile living space, multi-generational living and/or income potential. Set on a premium pie-shaped lot with a fully landscaped backyard, you'll enjoy unmatched privacy surrounded by a unique soaring tree-lined perimeter. Relax and entertain year-round with a hot tub under a custom gazebo, expansive deck, and elegant interlock driveway & walkway. Inside, the home is loaded with high-end finishes. Custom maple kitchen with built-in appliances and stone countertops, smooth ceilings on all floors, 9 ft ceilings on main floor, custom trim work including crown molding & wainscotting, dark Brazilian Oak hardwood flooring, and pot lights throughout. Master retreat with a jacuzzi tub, steam shower, water closet, and expansive double closet with fully integrated custom closet organizer system. Large skylight providing natural light. Electric car charger, large A/C, and humidifier for optimal comfort. Extras include: Mounted TVs, built-in sound system, full security system with cameras, alarm, and wired sensors on all main floor and basement openings. Custom built in garage storage system and finished custom closets throughout the home. All window coverings (excluding children's drapes) and designer light fixtures. This turnkey property also comes with high-end built in appliances including 36-inch gas stove, making your move effortless. Whether you're looking for space, elegance, functionality, or rental income potential, this home has it all. Don't miss your chance to own this rare gem in a top-tier community. (id:57557)
50 Exmoor Place
London North, Ontario
Live in One of Londons Most Prestigious Neighbourhoods. This elegant custom-built 3+2 bedroom bungalow offers over 4,000 sq. ft. of beautifully finished living space and is nestled on a quiet cul-de-sac in one of North Londons most desirable neighbourhoods. Surrounded by parks, walking trails, and mature trees, this home backs onto greenspace near the river, offering exceptional privacy and peaceful views all just minutes from schools, shopping, and every convenience.Inside, the main level features hardwood floors and a layout designed for both entertaining and daily comfort. A spacious great room with cathedral ceilings and a gas fireplace flows into a formal dining room ideal for hosting. The custom maple kitchen with granite countertops and updated appliances opens to a bright breakfast area. A main-floor office with built-ins offers the perfect space for working from home. The luxurious primary suite includes an fireplace, a large walk-in closet with built-ins, and a spa-like ensuite with heated floors, air-jet tub, towel warmer, and glass shower. Two additional bedrooms share a full 4-piece bathroom, and the laundry room (with newer washer/dryer) is conveniently located on the main floor.The lower level is fully finished and perfect for guests, in-laws, or entertaining featuring a large great room with gas fireplace, two spacious bedrooms, a 3-piece bath, a full second kitchen/bar with walk-in pantry, cold room, and a gym with hot tub room.Outside, enjoy two large decks one with a skylit gazebo and the other with a retractable awning all overlooking a beautifully landscaped, mature yard backing onto nature. Additional highlights include a fiberglass roof (12 years old, 30-year warranty), five-year-old hardwood floors, updated bathrooms, and a deep double garage.A rare opportunity to live in a truly special home in one of Londons finest locations. (id:57557)
36 Phair Crescent
London South, Ontario
Welcome to 36 Phair Crescent. A turn key 3 Bedroom 1.5 Bathroom detached home with garage and fully finished lower level. This home has been recently updated with new carpeting, fresh paint throughout and shingles approximately 5yrs ago. The open-concept kitchen with breakfast bar opens onto the bright and spacious family room. The dining area opens onto patio doors with a new deck and staircase leading to the fenced in backyard. The lower level offers the potential for an in-law suite with separate entrance. Close to schools, shopping, parks and the highway. (id:57557)
868 Eagletrace Drive
London North, Ontario
Exquisite custom 2-story "HEATHWOODS ll" model, built by Aleck Harasym Homes. The exterior features white stone, stucco & brick with large windows, 8' double front entry doors, GAF Timberline HDZ architectural roof shingles, a 25' x 12' brown pressure-treated covered rear deck with railing, a tandem garage with a separate concrete stairwell to the basement, 3 transom windows, insulated garage doors, walls & ceiling & brushed concrete driveway/walkways. Open concept 10' main floor with 2-floor foyer, vaulted ceiling in study, wainscoting detail in the dining room. The great room boasts a panoramic window wall & quartz-tiled fireplace with elegant built-in cabinets. The stunning "Chefs Style" kitchen offers white/charcoal cabinets, quartz counters & quartz slab backsplash. The kitchen cafe has a 9' x 8' sliding doors to the covered deck. There is a spacious walk-in pantry incl. sink, window, cabinets, quartz counters/ceramic tiled backsplash & direct access from the mudroom into the kitchen. The mudroom features a built-in bench & shiplap wall & coat hooks. The main & 2nd floors have 8' doors and ceramic floors in bathrooms, laundry & mudroom. Wide plank 7 1/2" engineered oak flooring in the foyer, powder room, kitchen/cafe, great room, dining room, study, landing & upper hall. All bedrooms are carpeted + an interior staircase to the basement. The 2nd. floor has 9' ceilings & 2 vaulted ceilings. All interior door hardware is Halifax levers in black. Inclusions; 2 garage door openers, barbecue gas line, 3 exterior hose bibs, French doors in study, pantry & to the basement. The builder is finishing 1239 sq. ft. in the lower level. Incl. a spacious Leisure Room with a gas fireplace & Bar, 5th Bedroom with 3pc. Ensuite, Office/Bedroom with WI closet 2pc. bath & 2 additional storage closets. The basement is approx. 8' 9" from floor slab to underside of the floor system. Bright, spacious & beautiful, you will not be disappointed. (id:57557)
376 Highview Drive
St. Thomas, Ontario
Welcome to this beautifully updated bungalow the perfect starter home or investment opportunity! Featuring 3 spacious bedrooms and 2 full bathrooms, this turnkey property is brimming with upgrades, ready for you to move in and enjoy. Step inside and you'll be greeted by a warm and inviting family room that seamlessly flows into an ideal dining space perfect for everyday living and entertaining. The brand-new kitchen (2025) is a true showstopper, complete with quartz countertops and quartz backsplash, offering both style and functionality. Down the hall, you'll find three bedrooms with new interior doors! The entire house has been freshly painted (2025) with all brand new trim and baseboards (2025). One of the bedrooms offers a convenient walk-out to the deck, where you can relax and take in the stunning, deep backyard ideal for gatherings or quiet mornings with coffee. The main bathroom has also been tastefully updated (2025), adding to the home's modern appeal. All major components are up-to-date! Offering you peace of mind for years to come. Those include: Brand new roof (2025), Main floor windows were replaced (2021), Furnace & A/C (approx. 2018) and newer appliances. But wait, there's more! The fully finished basement features a spacious recreation room, an additional bedroom, and a full bathroom. With a separate entrance, the basement is ideal for an in-law suite, guest space, or the ultimate teenage retreat. Homes like this don't come along every day don't miss your chance! Schedule your private showing today! (id:57557)
116 Coyne Lane
Lucan Biddulph, Ontario
Nestled in the heart of the sought-after Olde Clover community in Lucan, this beautifully maintained family home offers the perfect blend of modern living and small-town warmth. With 3 bedrooms, 2.5 bathrooms, and located just steps from a green space featuring basketball, tennis, and pickle-ball courts plus, its the ultimate setting for growing families.This better than new home boasts stunning curb appeal, a fully landscaped and fenced backyard retreat to unwind and relax, and a spacious double-car garage. Inside, you'll find an open and airy layout filled with natural light and thoughtful upgrades throughout. The great room, complete with built-in speakers, large windows and a gas fireplace, flows effortlessly into the bright dinette space which is overflowing with natural light coming through 9ft sliding back doors and modern kitchen where you'll find beautiful quartz counter tops, ceiling-height white cabinetry with crown moulding and stainless steel appliances, making it as functional as it is beautiful. Off the kitchen you'll find a versatile space that can be used as a formal dinning room, playroom or office. Upstairs, the primary suite is your luxurious retreat with a spacious walk-in closet and a spa-like 5 piece ensuite featuring vaulted ceilings, custom built-in speakers and in floor heating, perfect for those chilly mornings. Two additional bedrooms, a full bath and second floor laundry complete the upper level, offering space and comfort for the whole family.The unfinished basement offers endless potential to add your own personal touch whether thats a home theatre, gym, or 4th bedroom. Located in a thriving, family-friendly community, surrounded by parks and recreational amenities, this move-in-ready home checks all the boxes. (id:57557)
15 Welch Court
St. Thomas, Ontario
Located in a quiet cul-de-sac in one of St. Thomas's most desirable neighbourhoods, Manorwood. This stunning 2-storey Mapleton home, built in 2022, is just a short walk from Elgin Mall. This home features 4 bedrooms and 2.5 bathrooms, it offers plenty of space for the whole family. The open-concept main floor features 9-foot ceilings, a bright living room, and a stylish kitchen with quartz countertops, stainless steel appliances, a large island, and a walk-in pantry. The dining area opens to the backyard through patio doors, a blank slate ready for your landscaping vision. Upstairs, you'll find 4 generously sized bedrooms, including a primary bedroom featuring a spa-like 5-piece ensuite with double sinks, a tiled shower with glass enclosure, and relaxing drop-in tub. The primary walk-in closet offers plenty of space for your wardrobe. A second full bathroom serves the additional three bedrooms on this level. The unfinished lower level offers an exciting opportunity to add even more living space, the possibilities are endless. Outside, the paver stone driveway, two-car garage, and gorgeous exterior set the tone for whats inside. This home is ready to welcome you, book your showing today! (id:57557)
681 Bennett Crescent
Strathroy-Caradoc, Ontario
This Bungalow with a walk-out basement has it all! Just 10-15 minutes from London and Strathroy, this exceptional bungalow offers the perfect blend of small-town living with easy city access. Situated in a friendly, vibrant community, this home is a rare find - complete with a walkout basement that offers endless possibilities for living, entertaining, or multi-generational living. Step inside and you'll find a bright, open-concept main floor featuring 2 spacious bedrooms and 2 full bathrooms. The inviting living room flows seamlessly into the modern kitchen and dining area, which opens to a beautiful deck - ideal for morning coffee or summer BBQ's. The fully finished walkout basement adds even more value with 2 additional bedrooms, a full bathroom, a large recreation room, and a cozy TV area - all with direct access to your private patio and backyard. Whether you're looking for space to grow, entertain, or simply relax, this home checks all the boxes. Don't miss your opportunity to own this versatile and well-appointed property in one of Mount Brydges' most desirable neighbourhoods! Book your private showing today! (id:57557)
32 Bond Street
Strathroy-Caradoc, Ontario
Peaceful, Move-In Ready Living in the Heart of Twin Elm Estates. Welcome to Twin Elm Estates ~ Strathroy's premier adult-oriented community where pride of ownership meets a tranquil, park-like setting. This lovingly maintained 2-bedroom, 2-bath home (including a private 3-piece ensuite) offers the perfect blend of comfort, convenience, and carefree living. Step inside to a bright, carpet-free layout that's fully move-in ready, ideal for those looking to downsize without compromise. A 4-foot crawl space provides convenient extra storage, while features like a sump pump add peace of mind for long-term comfort and care. The private backyard is a serene escape, complete with a natural gas line for your BBQ - making it the perfect space to entertain or relax outdoors. Why Twin Elm Estates? This is more than a home; it's a lifestyle. With beautifully kept homes and manicured lots, Twin Elm is known for its strong sense of community and peaceful atmosphere. Just down the road, you'll find Caradoc Sands Golf Club, and all of Strathroy's shopping, dining, and healthcare amenities are within minutes. Ideal Location Strathroy offers the charm of small-town living with big-city perks. Located just 40 km west of London, and with easy access to Highway 402, you're a quick drive from Sarnia, Port Huron, and beyond. Whether you're downsizing, retiring, or simply looking to simplify without compromise, this home is the perfect next step. Experience the ease and comfort of adult community living in one of Southwestern Ontarios best-kept secrets. (id:57557)
8 Bridle Path
St. Thomas, Ontario
Beautiful 4-Bedroom Bungalow in Desirable School District. Impeccably maintained Doug Tarry-built home offering 4 bedrooms and 3 full bathrooms, located in the sought-after Mitchell Hepburn, St. Anne's and St. Joseph's School District. Perfect for families and those seeking a quiet, family-friendly neighborhood. Curb appeal starts with an oversized double-wide concrete driveway (2020) and low-maintenance river rock landscaping. A concrete pathway leads to a fully fenced backyard ideal for those looking for minimal outdoor upkeep. Inside, the bright foyer opens into a spacious open-concept living and dining area. The kitchen features a double sink with new faucet (2025), modern countertops, tile backsplash, and updated appliances: Frigidaire Professional Series dishwasher (2024) and Whirlpool fridge with ice maker and water dispenser (2025).Enjoy entertaining on your brand-new PVC deck (Spring 2025) overlooking the private backyard. The main floor includes two bedrooms and two full bathrooms, including a large primary suite with walk-in closet and ensuite. Laundry is conveniently located in the hallway between the bedrooms. The finished lower level offers a generous family room, two more bedrooms with closets, and a third full bathroom. One lower bedroom includes an oversized window for extra natural light. A 1.5-car garage easily fits a full-size SUV with space for storage or workbenches on either side. Move-in ready and ideally located near schools, parks, and all amenities. Don't miss this fantastic opportunity! (id:57557)
972 Dame Street
London East, Ontario
Welcome to a beautifully updated home nestled in the heart of London, with income potential and space to spare. This five-bedroom, two-bathroom property has been thoughtfully renovated from top to bottom, making it move-in ready for homeowners or easily converted to a duplex for savvy investors alike. Step inside to discover a fresh interior featuring white oak luxury vinyl flooring, stylish, durable, and perfect for high-traffic living. Natural light pours through modern glass exterior doors, illuminating crisp white walls and bright, inviting spaces. The kitchen is a standout with its sleek white cabinetry and clean design, offering both function and charm. And why settle for one kitchen when you can have two? Whether you're preparing family meals or renting out part of the home, the second kitchen adds flexibility and value. Smart layout options allow you to create a separate living space to generate rental income or accommodate multigenerational living. Additionally, you have an over sized 30' X 30' shop, with steel roof, concrete floors, water tank and gas heater. Equipped with a washroom and space for an office, all ready for your business needs. Located within walking distance of schools, parks, and local eateries, this home combines urban convenience with everyday comfort. With B. Davison Secondary School nearby, or the city's acclaimed Colleges and University you will find easy access to transit, making commutes a breeze. Need groceries or pizza? Thats covered, United Supermarket, and many restaurant options just around the corner. Whether you're looking to invest for rental income, grow your family, or simply enjoy a home with room to breathe, this property offers the versatility and style to make it all possible. Come see for yourself, its worth the walk through. (id:57557)
691 Widmore Drive
London South, Ontario
Introducing 691 Widmore Drive. This charming 3-bed 2-full-bath side split is located in beautiful old Westmount, on the edge of Norton Estates. This home has been thoughtfully upgraded and maintained over the years. The sunny front porch leads you into the entryway revealing new scratch resistant modern flooring throughout 2 floors, as well as the open concept living, dining and updated kitchen, which showcases a mix of new white and wood cabinets, a centre prep island with quartz countertops, recessed lighting and stainless steel appliances (2023/2024). Upstairs you will find a traditional layout with 3 good-sized bedrooms and an updated 4-piece bathroom (2021). The lower level is fully finished, adding to the overall living space with a large family room featuring an electric fireplace with stone surround for cozy winter evenings, a 3-piece bath, laundry and loads of storage. The generous rear yard is fully fenced, perfect for pets, along with a patio and gazebo. All outdoor spaces have been maintained with abundant landscaping, a covered carport and plenty of parking on the newer concrete drive (2019). This home is located in an established family-friendly neighbourhood, close to amenities, schools, transit, shopping, and Victoria Hospital, which is just a short ride away (id:57557)
17 Weston Street
London South, Ontario
Located in the desirable Rowntree neighbourhood in south London. This 3-bed, 1-bath bungalow offers parking for two cars and is perfect for first-time buyers, investors, or downsizers alike. First thing you will notice is the brand new front porch. As you enter you will appreciate the high ceilings throughout making this home feel very spacious. The oversized Primary Bedroom is nestled at the rear of the house. The two front bedrooms can switch effortlessly between secondary bedrooms or home offices. Large windows allow plenty of natural light no matter what time of day. There is a spacious 4-piece bathroom with a large vanity, expanded storage solutions, and a tiled shower/bath. Upgraded in 2022, the kitchen features updated cabinetry, an undermount sink with new Delta faucet, solid surface countertops, and a beautiful exposed brick wall that brings a touch of local history into the space. The convenient main floor laundry has a vintage feel with a hand-stenciled tile floor & chandelier, custom shelving, and offers plenty of space. Downstairs you will find a warm and inviting room that can function as a craft nook, a yoga space or even a special doggie den. You'll notice the custom faucet installed just for your furry friends! A large and functional crawl space provides plenty of storage. There is potential in this area for another bathroom if you desire. The unfinished basement area, great for additional storage or workshop use. The fully fenced backyard (2022) is a generous size and is surrounded by mature trees, giving the feeling of a nature retreat in the center of town. A perfect space for kids or pets to play safely. Weston St offers easy access to LHSC, downtown core, parks, public transit and everything else you might need. Book your showing today! (id:57557)
256 White Sands Drive
London South, Ontario
Welcome to the highly sought-after Summerside community! This stunning 4-level backsplit offers a perfect blend of style, functionality, and comfort. The main level features elegant hardwood flooring, while the bright and spacious kitchen boasts granite countertops, stainless steel appliances, and a large skylight that fills the space with natural light. The inviting lower-level rec room, complete with a cozy gas fireplace, is perfect for family gatherings. Both bathrooms are beautifully finished with granite countertops, and the home includes a brand-new A/C (2024) for year-round comfort. Step outside to a meticulously landscaped backyard, a true outdoor oasis featuring a variety of perennials, vibrant creepers, and colorful summer blooms. The fully fenced yard ensures privacy, while a charming pergola provides the perfect shaded retreat to relax on warm days. Additional highlights include a double garage and a spacious driveway, offering ample parking. Ideally located just minutes from parks, scenic trails, soccer fields, and outdoor sports facilities, this home also provides easy access to Hwy 401, top-rated English and French schools, shopping centers, and a nearby hospital. Move in and enjoy everything this exceptional home has to offer! (id:57557)
63 - 50 Fiddlers Green Road
London North, Ontario
Welcome to this elegant one floor condo tucked away into a quiet well maintained enclave in the desirable area of Oakridge. Featuring hardwood throughout, this home offers a bright main floor den a spacious living and dining area and gorgeous front courtyard perfect for morning coffee or evening gatherings. The kitchen flows seamlessly into the dining room and living room area making it ideal for entertaining. Elegant powder room for your guests. Two generous bedrooms both with walk-in closets and an adjoining ensuite finish off the main floor. The lower level includes a guest suite with three piece bath perfect for extended company. A large family room, a laundry room and workshop as well as ample storage. A rare detached two car garage certainly adds to the convenience and appeal of this property. All of this in a well managed established condo development close to all the amenities. A gorgeous heated swimming pool to enjoy all summer long. Whether you're downsizing or simply seeking low-maintenance luxury in a sought-after neighbourhood, this turnkey home delivers comfort, space and charm in equal measure. This is the one you have been looking for (id:57557)
5 - 5 Foxhollow Drive
Thames Centre, Ontario
Beautifully Maintained Bungalow in Prime Dorchester Location! Just 2 minutes from Hwy 401, this spacious 2+1 bedroom, 3 full bath home offers exceptional comfort, convenience, and style. Soaring vaulted ceilings, hardwood flooring, and elegant French doors create a bright and airy main floor, complemented by cozy gas fireplaces on both the upstairs and downstairs levels. The fully finished lower level is an entertainer's dream, featuring a stunning custom oak bar and expansive rec room. Enjoy the peace and privacy of the large, fully fenced backyard - no rear neighbours in sight! Complete with a double-car garage, this property combines small-town charm with unbeatable commuter access. Book your showing today - these condominiums go quickly! (id:57557)
682 Hedgerow Place
London North, Ontario
Nestled in the heart of the family-friendly Stoneycreek neighborhood, this stunning 3+1 bedroom home offers the perfect blend of comfort, style, and convenience. Set on a private corner lot, the home boasts a beautifully landscaped exterior with perennial and vegetable gardens, framed by white river rock and stamped concrete walkways all designed for easy upkeep. Inside, an open-concept main floor filled with natural light creates an inviting space for gatherings or quiet evenings with family. The kitchen flows seamlessly into the living area, creating the perfect backdrop for family dinners or entertaining friends. Includes gas stove and reverse osmosis water filtration. Main level features gleaming cherry hardwood flooring throughout. A 30x16 composite deck awaits, complete with a deluxe outdoor kitchen and a cozy gazebo that promises endless summer BBQs. Second level features an extra large Great Room perfect for movie nights, a playroom, or a cozy family lounge, with an additional nook perfect for a home office or study area. 3 spacious bedrooms and 2 full bathrooms including a master ensuite, and a convenient 2nd floor laundry room with gas dryer. The heated double-car garage, paired with a double concrete driveway, adds practicality and convenience. A fully finished basement offers comfort with a large family room, one bedroom, 3-piece bathroom, wet bar, cold room and plenty of storage. Located just minutes from top-rated schools, nature trails, playgrounds, shopping, restaurants, YMCA, and the public library, this carpet-free property offers unparalleled access to everything a growing family could need. With all appliances and blinds included, this move-in-ready home is an exceptional opportunity to enjoy the best of Stoneycreek living. Don't miss your chance to make it yours. Schedule a private showing today! (id:57557)
157 - 1090 Kipps Lane
London East, Ontario
Welcome to 157-1090 Kipps Lane, a delightful 2-bedroom, two-storey starter home, conveniently located in northeast London, a short walk from tons of amenities and public transit. The kitchen features stainless steel appliances & the open-concept living and dining area offers a warm and welcoming space to relax or entertain. Upstairs you will find a full bathroom and two bedrooms. The home is freshly painted and also features a large unfinished half-height basement with laundry hookups and tons of storage space. Alternatively coin laundry is available in the complex. Enjoy stress-free parking with your own designated spot right in front of the unit, plus additional visitor parking for guests or second vehicles. Condo fees cover water, landscaping & snow removal. If you've been looking for an affordable first home or investment property, book a private tour today. (id:57557)

