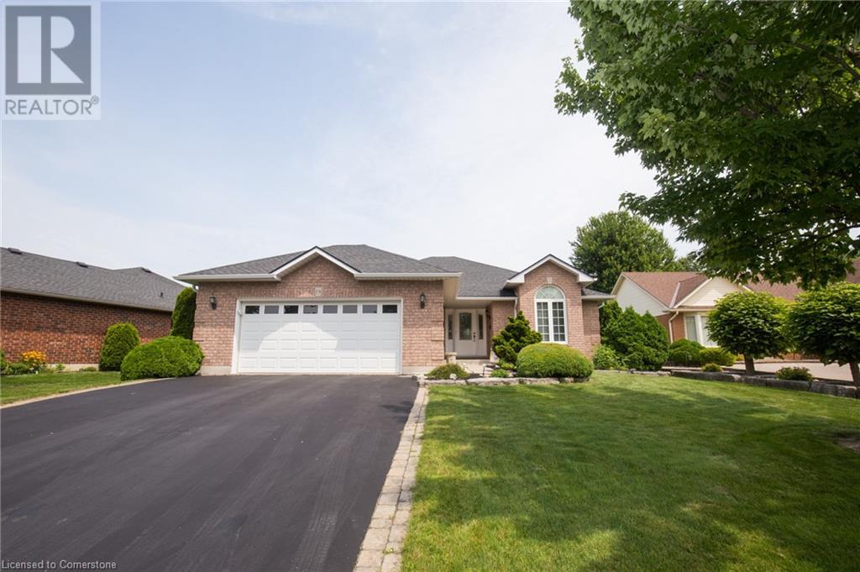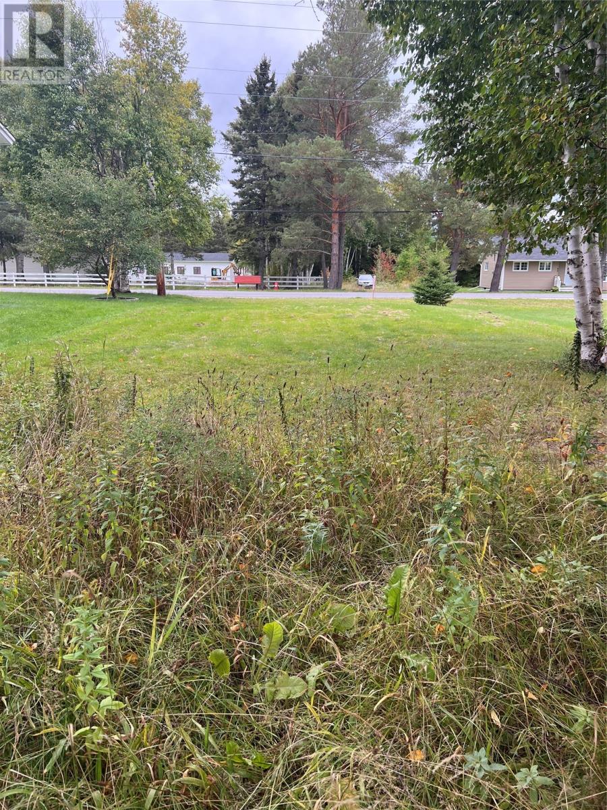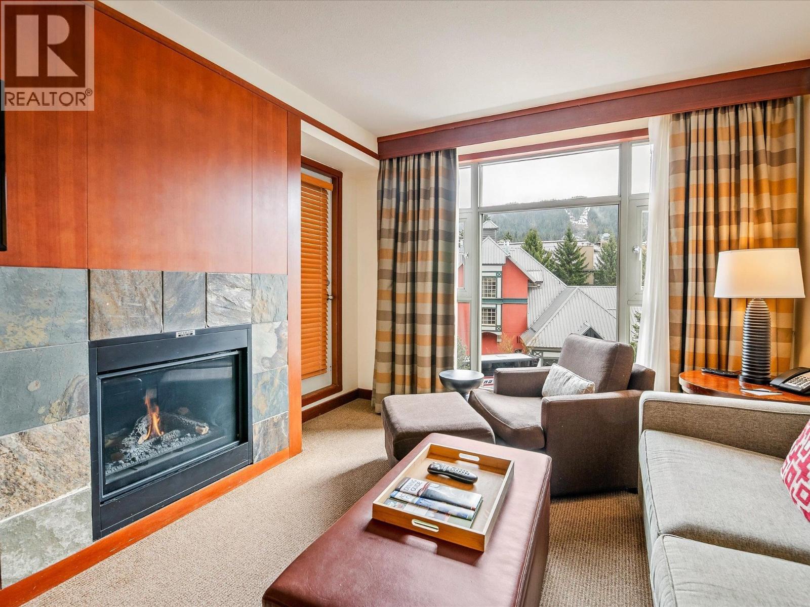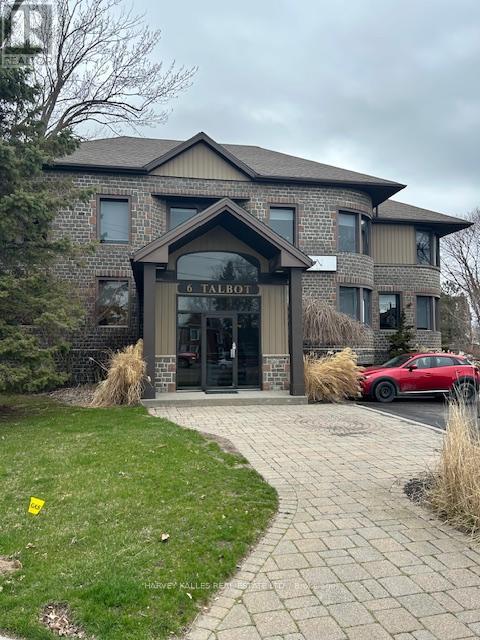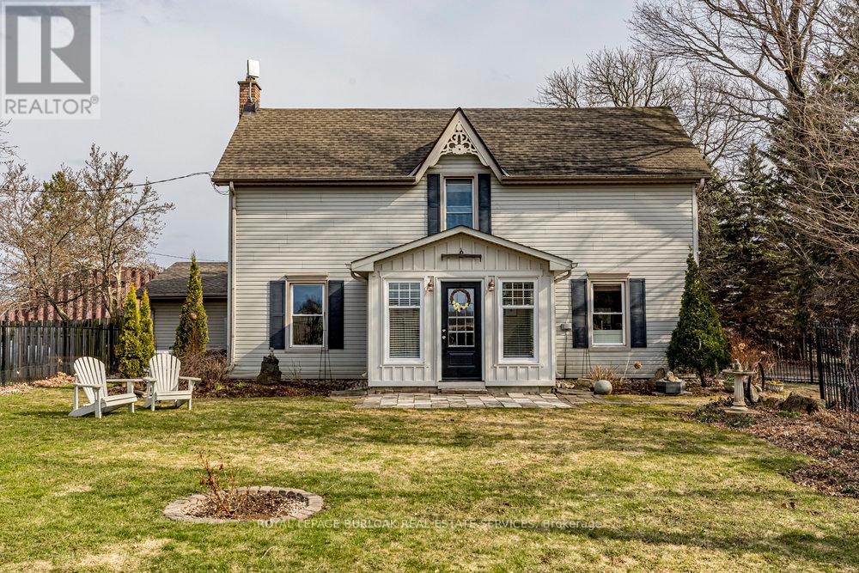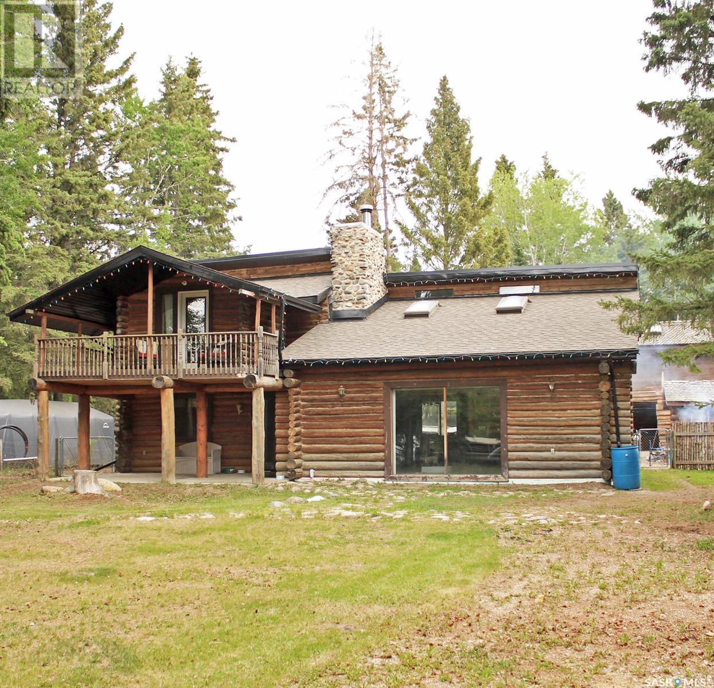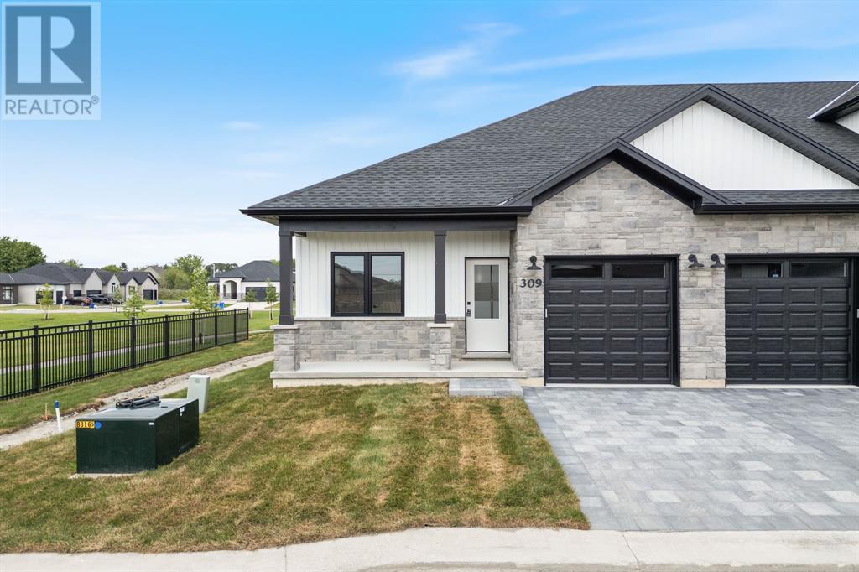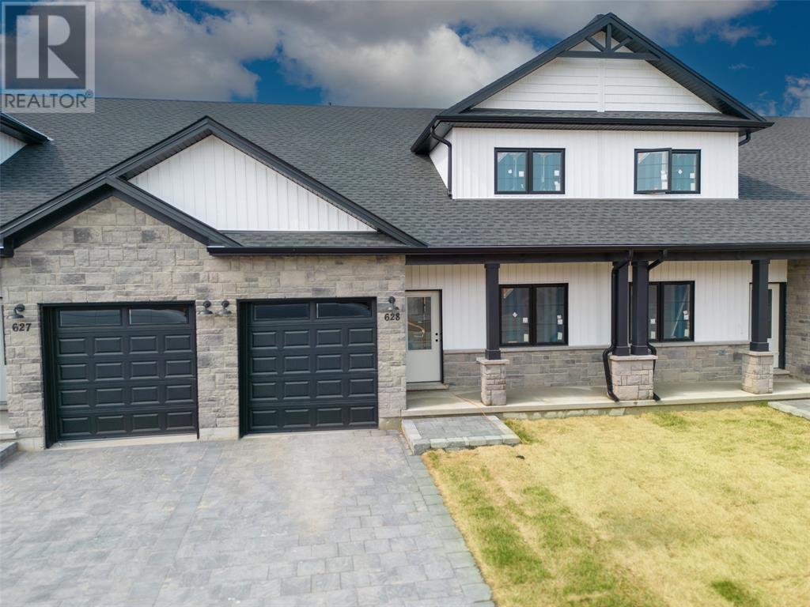3240 Fieldstone Way
Nanaimo, British Columbia
Attention Developers & Investors! This extraordinary property boasts a stunning 180° panorama view that encompasses the ocean, mountains, and cityscape stretching from downtown Nanaimo to Vancouver and it's mainland peaks. With a warm Southern exposure and nearly 3/4 of an acre of almost flat terrain, this unique parcel is fully equipped with water and sewer services to lot. Architectural plans for three buildings are already in place, giving you the option to build multiple structures or create your own dream home. Ideally situated just minutes from Departure Bay beach, Linley valley trails, Wellington Secondary, Rock City Elementary and Country Club Center. The property is nestled within the prestigious Edgewood Community yet is not part of the Strata. Don't miss out on this once-in-a-lifetime opportunity to own a piece of paradise. Measurements are approximate and should be verified if important. (id:57557)
19 Coastal Court
Port Dover, Ontario
Located in the Somerset area of Port Dover, 19 Coastal Court offers over 2500 square feet of combined living space, with 1626 on the spacious main floor. Beautifully maintained both inside and out, the exterior of this all brick bungalow features a 4 car asphalt driveway, oversized double car garage, a large deck and perennial gardens that are a delight! Making your way inside, the foyer opens to a large Living area with a cozy gas fireplace, and a Dining area that leads to a roomy Eat-in Kitchen. There are plenty of cabinets to store your favourite dishes and pots, and a Pantry for all the big shopping trip treats and supplies. A sliding door will take you out to the Deck overlooking a lovely backyard, and you can spend a while enjoying it in the shade of the Gazebo on these warm summer days. Back inside completing the main floor is a generous sized Primary Bedroom with a walk-in closet, Second Bedroom, full 4 Pc guest Bath and a 4 Pc Ensuite as well as a main floor Laundry room. On the lower level is just over 900 sq ft of finished space that includes a Rec Room with space to stretch out, or welcome friends for the big game - whatever one you like the best! There is also a craft area with cabinets and a sink, an Office/Den space which could be an extra sleeping space for company, a 3 Pc Bath and so much room for storage or a workshop. Port Dover is home to a wonderful professional live Theatre, Beach, boutique shopping, friendly neighbours and a short drive to larger shopping and the bigger cities that are fun to visit. Situated in a quiet cul-de-sac in one of the prettiest towns around, make this house your Home! (id:57557)
106 A Midland Row
Pasadena, Newfoundland & Labrador
Irregular sized lot located in the heart of Pasadena, within walking distance to all amenities such as the rec center, parks, schools, grocery and convenience store. This lot provides a green space and privacy to a builder and could possibly be severed into lots. Municipal services are at the curb and Pasadena is a growing community for an investor looking to build (id:57557)
5515 4299 Blackcomb Way
Whistler, British Columbia
Beautifully appointed 2-bedroom, 2-bathroom view unit at Pan Pacific Whistler Village Centre. Bathed in natural light, this spacious residence features a full-sized, gourmet kitchen, a warm gas fireplace, and generous living space-ideal for hosting family or friends. Step onto one of two private balconies and take in panoramic views of the mountains and Whistler Village. Located in the heart of Whistler Village, you're just steps from world-class dining, lively nightlife, and year-round outdoor adventures-from hiking and mountain biking to skiing on legendary slopes. Phase 2 zoning, enjoy up to 56 days of personal use annually (28 days in winter and 28 in summer), while professionally managed rentals offer excellent income potential. (id:57557)
Bsmt - 6 Talbot Street N
Prince Edward County, Ontario
Ideal small office located in quiet prestige commercial building at corner of Picton Main Street. Recently painted and set up as 2 rooms, however Landlord amenable to changes. Use as office or small service industry such as nail salon, massage, hair salon, travel clinic. Front and rear entry to building with shared use of washroom. All utilities included in the rent except internet. 1 outdoor surface parking included. Common areas are cleaned regularly. Walk to Metro + LCBO + Picton Main Street. (id:57557)
516 Concession 7 Road E
Hamilton, Ontario
Welcome to 516 Concession 7 East, where country charm meets modern comfort on 66 breathtaking acres in East Flamborough. This delightful 2-storey farmhouse offers a unique blend of history and functionality, perfect for those who cherish both tranquility and adventure. With approximately 35 acres of farmable land and nearly 9 acres of Conservation Land with trails, explore the beauty and potential this property provides. Equestrians will appreciate the spacious bank barn with 3 English stalls, a tack room, along with 5 paddocks, and a sand ring. The oversized Quonset with wood stove offers a practical haven for hobbyists and ample storage for your equipment and toys. Step inside the mid-1800s farmhouse to find sunlit oversized windows, a welcoming living room, and a farmhouse-style eat-in kitchen that invites gatherings. The main floor features a cozy family room with French doors leading to the fenced yard, as well as a 2-piece bathroom, convenient mudroom and laundry area with access to the double car garage. Upstairs, two generous bedrooms and a lovely 5-piece bathroom await. Enjoy the stunning perennial gardens and find your perfect spot to savor breathtaking sunsets. All within 10 minutes from Waterdown, there are amenities, parks, schools and highway access. Easy access to Burlington GO Transit and even more amenities and conveniences. Embrace the warmth of community and the promise of new beginnings at this idyllic countryside haven! (id:57557)
715 Chitek Drive
Chitek Lake, Saskatchewan
Spacious log cabin waiting for you at Chitek Lake! This cabin offers 3 bedrooms and 2 bathrooms. The master bedroom is located on the second floor, with a private balcony facing the lake. The living room is perfect to relax in year-round and features a gorgeous floor to ceiling stone fireplace. The large lot, 75 x 215/208, has a detached double garage with loft space, storage shed, and fire pit area. Recent upgrades include new shingles (2014), soffit and fascia (2016), boiler system (2017), and flooring on the second level (2016). The boat dock space is transferable, and taxes include 52 septic pump outs per year. For more information about this great property, contact your favourite Realtor. (id:57557)
309 Anise Lane
Sarnia, Ontario
Welcome home to Magnolia Trails subdivision! Featuring a brand new upscale townhome conveniently located within a 3 min. drive south to Hwy 402 & north to the beautiful beaches of Lake Huron. The exterior of this townhome provides a modern, yet timeless, look with tasteful stone, board & batten combination, single car garage, & a covered front porch to enjoy your morning coffee. The interior offers an open concept design on the main floor with 9' ceilings & a beautiful kitchen with large island, quartz countertops & large windows offering plenty of natural light. The oversized dining space & neighbouring living room can fit the whole family! This bungalow unit includes: hardwood floors, 2 bedrooms, oversized bathroom, & built-in laundry. Additional layout options available. There are various floor plans & interior finishes to choose from, & limited lots available. Hot water tank is a rental. Call for more info! Listed as Condo & Residential. CONDO FEE IS $100/MO. Price includes HST. (id:57557)
520 Anise Lane
Sarnia, Ontario
Welcome home to Magnolia Trails subdivision! Featuring a brand new upscale townhome conveniently located within a 3 min. drive south to Hwy 402 & north to the beautiful beaches of Lake Huron. The exterior of this townhome provides a modern, yet timeless, look with tasteful stone, board & batten combination, single car garage, & a covered front porch to enjoy your morning coffee. The interior offers an open concept design on the main floor with 9' ceilings & a beautiful kitchen with large island, quartz countertops & large windows offering plenty of natural light. The oversized dining space & neighbouring living room can fit the whole family! This bungalow unit includes: hardwood floors, 2 bedrooms, oversized bathroom, & built-in laundry. Additional layout options available. There are various floor plans & interior finishes to choose from, & limited lots available. Hot water tank is a rental. Call for more info! Listed as Condo & Residential. CONDO FEE IS $100/MO. Price includes HST. (id:57557)
523 Anise Lane
Sarnia, Ontario
Welcome home to the Magnolia Trails subdivision! Featuring a brand new upscale townhome conveniently located within a 3 minute drive to Hwy 402 & the beautiful beaches of Lake Huron. The exterior of this townhome provides a modern, yet timeless look with tasteful stone, board & batten combination, single car garage & a covered front porch to enjoy your morning coffee. The interior offers an open concept design on the main floor with 9' ceilings & a beautiful kitchen with large island, quartz countertops & large windows offering plenty of natural light. The oversized dining space & neighbouring living room can fit the whole family! 1.5 storey including hardwood, 3 bedrooms, 3 bathrooms, & built-in laundry. The stylish and functional loft is a great feature! Additional layout options available. Various floor plans & interior finishes, & limited lots. Condo fee is $100/mo. Hot water tank rental. Price includes HST. Property tax & assessment not set. (id:57557)
12 Tiller Trail
Brampton, Ontario
All brick 3-bedroom, 2 washrooms home located in the very popular Fletchers Creek Village! Well cared for by the original owners. Conveniently covered in vestibule. Enter the house to a foyer with mirrored closet doors. Cozy electric fireplace in the living room, dining room with pass through to the kitchen. Laminate floors in both living and dining room. Large eat-in kitchen with ceramic floors, B-I dishwasher, ceramic backsplash, ceiling fan, double sink looking over the fully fenced backyard & patio. The principal room overlooks the backyard & boasts wall to wall closets, 2 other very large sized bedrooms with double closets. Partially finished basement with cozy rec room. Extras: Fully enclosed vestibule, newer garage door, garage has convenient storage loft. Fully fenced backyard. (id:57557)
317 La Rose Avenue
Toronto, Ontario
Gorgeous 4-bedroom, 3.5-bathroom luxury residence boasts 3,300 sq. ft. of thoughtfully designed living space, just 4 years old and ready for you to move in. Step inside to be greeted by soaring 10-foot ceilings on the main floor and 9-foot ceilings in the basement, creating an airy and spacious ambiance. The stunning 7 1/4" baseboards and 3 1/8" casing add a sophisticated touch to the interior design, complemented by the warm glow of LED pot lights throughout. The heart of the home is the beautifully upgraded kitchen, featuring premium Quartz and Caesarstone countertops and custom cabinets that include extended uppers with glass doors and under-cabinet lighting.. Relax in the inviting living area with a cozy gas fireplace. Durable and elegant, the 3/4" oak hardwood floors flow seamlessly through the main level, enhancing the luxurious feel of the home. This meticulously maintained property combines modern luxury with functional design, making it perfect for family living and entertaining. (id:57557)


