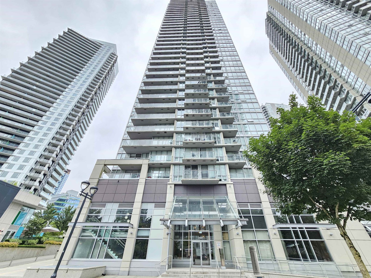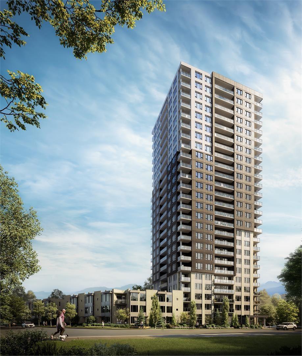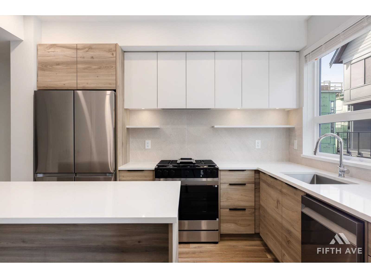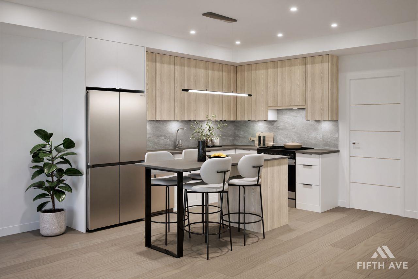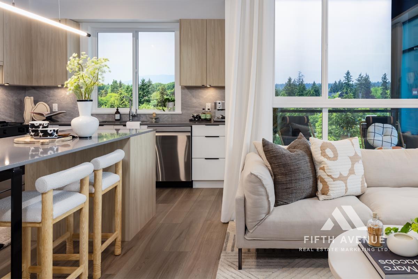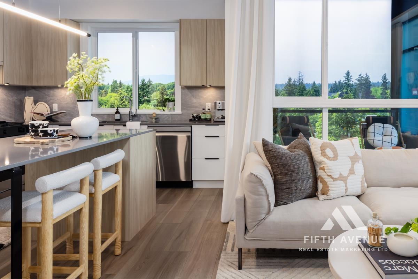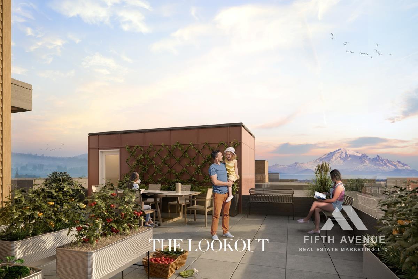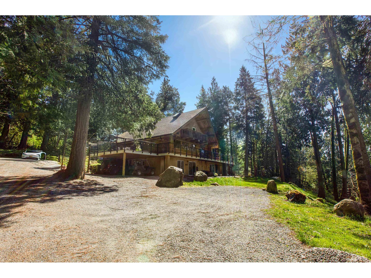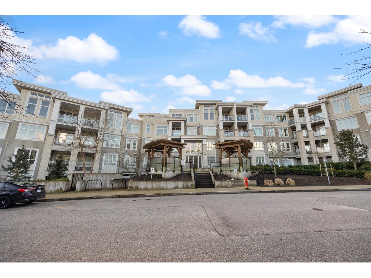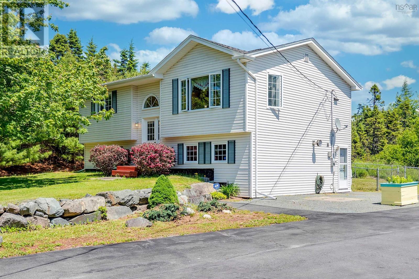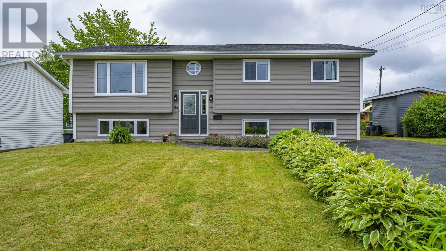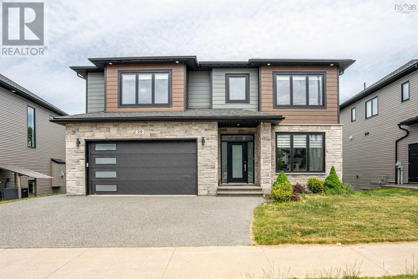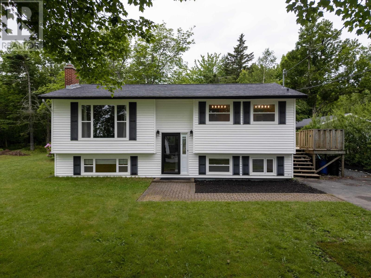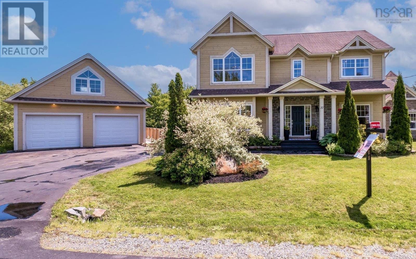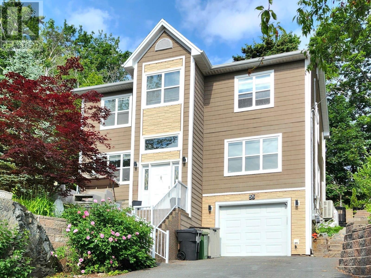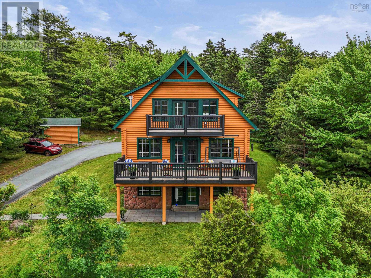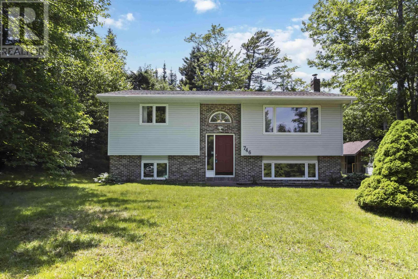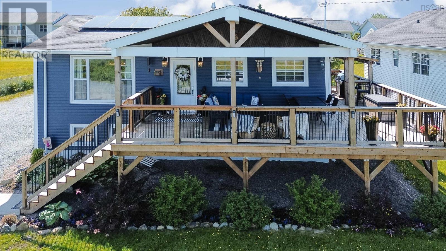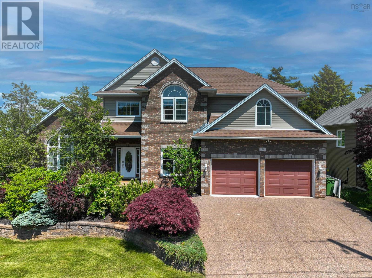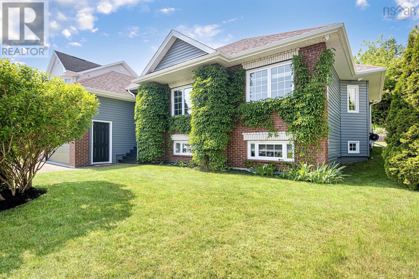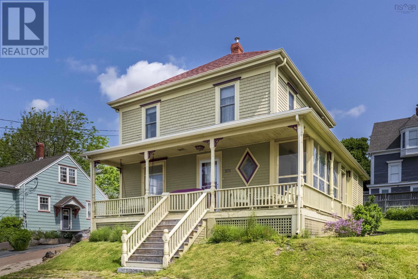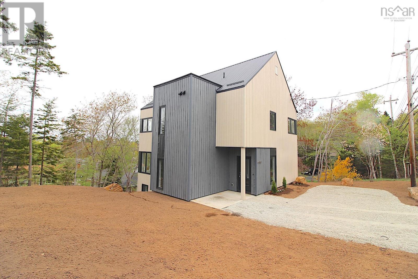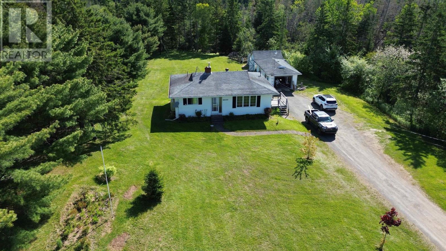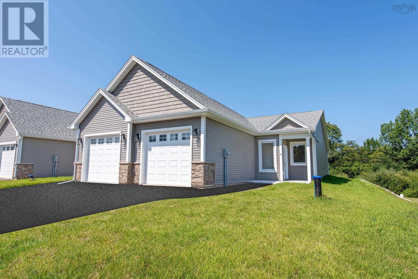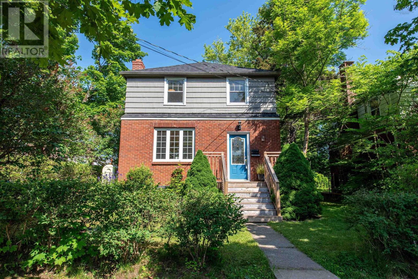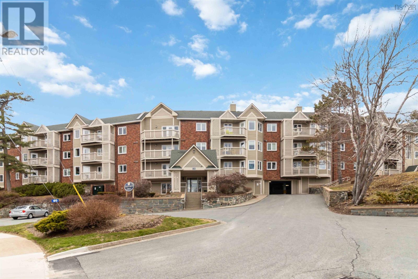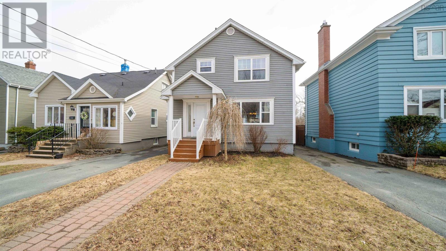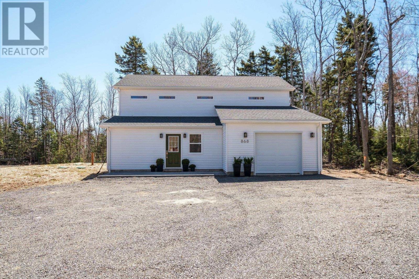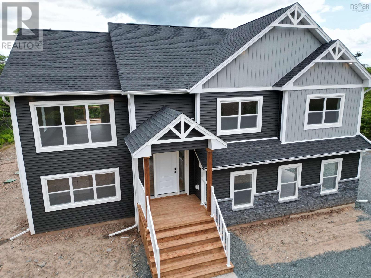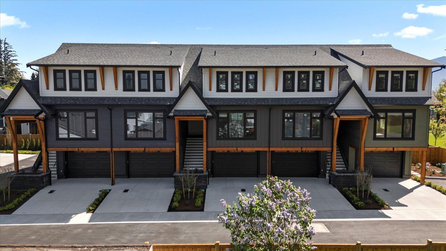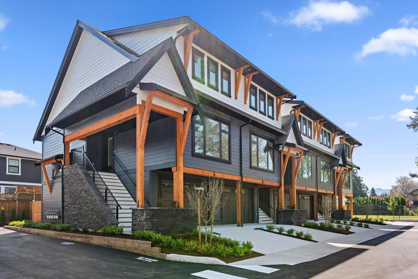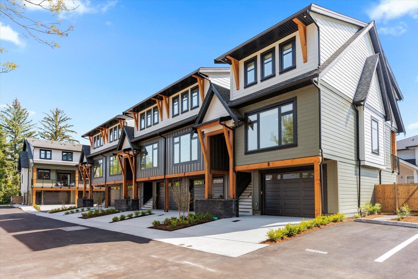3303 9981 Whalley Boulevard
Surrey, British Columbia
Step into elevated living at Park Place II by Concord Pacific! This bright and beautifully maintained 1Br +den, 1.5 bathroom home is perched on the 33rd floor and showcases incredible views of the mountain. It offers 743 SF of bright and functional living space and boasting skyline views through floor-to-ceiling windows. The spacious primary bedroom features a relaxing ensuite with a soaker tub and separate shower, while the modern kitchen comes complete with stainless steel appliances. The building offers top-tier amenities including a 24-hour concierge, fully equipped gym, bowling alley, games room with pool table, steam room,theatre, and boardroom. Located in the heart of Surrey Central just steps from King George SkyTrain, SFU, Surrey Memorial Hospital, Central City Mall, and more. (id:57557)
1408 13359 Old Yale Road
Surrey, British Columbia
Open House July 12-13, Sat - Sun 3:00 PM - 5:00 PM (id:57557)
73 30530 Cardinal Avenue
Abbotsford, British Columbia
Welcome to Highstreet Village. This stunning townhome offers 3 bedrooms + flex space in a vibrant 12-acre community. Featuring 9' ceilings, durable vinyl plank flooring, and sleek roller shades, this home is designed for comfort and style. The modern kitchen boasts quartz countertops, two-tone cabinetry, and premium stainless steel appliances. A spacious primary suite includes a walk-in closet and spa-like ensuite with a frameless glass shower. Enjoy a private patio, attached garage, and top-tier amenities - gym, rooftop terrace, and play area. Steps from Highstreet Shopping Centre, Hwy 1, and Abbotsford Airport. Presentation Centre Open Saturday + Sunday 12:00 - 5:00 pm at 105 - 3240 Mt Lehman Rd. Abbotsford. Estimated completion October 2025. (id:57557)
203 30424 Cardinal Avenue
Abbotsford, British Columbia
Large one-bed, one bath home steps from Highstreet Mall. This home features a modern kitchen, quartz countertops, two-tone cabinetry, and stainless steel appliances, including a gas range. The spa-inspired bathroom includes a frameless glass shower and contemporary finishes. Centrally located next to Highstreet Shopping Centre, Hwy 1, and Abbotsford Airport. Enjoy top-tier amenities like a gym, rooftop terrace, and play area. Air conditioning, Melamine closet organizers, 1 parking, and 1 storage included! (id:57557)
401 30424 Cardinal Avenue
Abbotsford, British Columbia
Highstreet Village! Discover this stunning 3 bed + 2-bath condo in a vibrant 12-acre community at Highstreet Village. Enjoy 9' ceilings, durable vinyl plank flooring, and sleek roller shades. The stylish kitchen features quartz countertops, two-tone cabinetry, and high-end stainless steel appliances. The spa-like ensuite boasts a frameless glass shower, while the main bath offers a deep soaker tub. Steps from Highstreet Shopping Centre, top schools, Hwy 1, and Abbotsford Airport. Amenities include a gym, rooftop terrace, and play area. 2 parking and 1 storage space included! Completion estimated 2028 (id:57557)
112 30424 Cardinal Avenue
Abbotsford, British Columbia
Jr 2 bed | 2 bath home steps from Highstreet Mall. This home features a modern kitchen, quartz countertops, two-tone cabinetry, and stainless steel appliances, including a gas range. The spa-inspired bathroom includes a frameless glass shower and contemporary finishes. Centrally located next to Highstreet Shopping Centre, Hwy 1, and Abbotsford Airport. Enjoy top-tier amenities - gym, rooftop terrace, and play area. AC +1 parking + 1 storage included. (id:57557)
306 30424 Cardinal Avenue
Abbotsford, British Columbia
Location + price + value! This studio home has been designed for efficiency and comfort, featuring 9' ceilings, durable vinyl plank flooring, and sleek roller shades. The modern kitchen offers quartz countertops, two-tone cabinetry, and stainless steel appliances, including a gas range. The spa-inspired bathroom includes a frameless glass shower and contemporary finishes. Steps from Highstreet Shopping Centre, Hwy 1, and Abbotsford Airport. Enjoy top-tier amenities like a gym, rooftop terrace, and play area. (id:57557)
95 30530 Cardinal Avenue
Abbotsford, British Columbia
Highstreet Village in Abbotsford now selling our final release of townhomes! This stunning 1,549 sq. ft. townhome offers 4 bedrooms and 4 bathrooms in a vibrant 12-acre community. Designed for modern living, it features 9' ceilings, durable vinyl plank flooring, and sleek roller shades. The gourmet kitchen boasts quartz countertops, two-tone cabinetry, and premium stainless steel appliances. The spacious primary suite includes a walk-in closet and spa-inspired ensuite. Enjoy a private patio, attached garage, and top-tier amenities - gym, rooftop terrace, and play area. Steps from Highstreet Shopping Centre, Hwy 1, and Abbotsford Airport. Presentation Centre open Saturday + Sunday 12:00 pm - 5:00 pm at 105 - 3240 Mt Lehman Rd. Abbotsford. Completion fall 2025 (id:57557)
9372 Davidson Street
Mission, British Columbia
Handcrafted cedar log home on a private park like 4.6-acre lot just minutes from city amenities. This 7-bed, 4-bath home features a beautiful kitchen with stainless steel appliances, with stunning skylights, and a fully renovated 2-bed walk-out basement suite. Upgrades include a new 25-year roof, solar rain-sensing skylights, new deck, upgraded water filtration, new gutters with guards, double-glazed windows/doors, ductless split heating & cooling in basement, geothermal central heating/AC on main, and baseboard heat on upper level. Large patios, sundecks & detached workshop complete this stunning estate. (id:57557)
412 15436 31 Avenue
Surrey, British Columbia
Stunning 2 Bed, 2 Bath condo in Headwaters Club Phase 2! This open-concept home offers a modern kitchen with quartz countertops, gas range, and ample storage. The bright living space features laminate flooring and large windows for natural light. The primary suite boasts a spacious walk-in closet and private ensuite. Enjoy top-tier amenities including a gym, party room, spa & media spaces. Prime location-steps to Morgan Crossing, parks, schools, dining & transit. Just 5 min to Tap & Barrel, Earls, Cactus Club, and Club 16, plus easy access to Hwy 99, beaches & Peace Arch Border. Move-in ready-don't miss this incredible opportunity! (id:57557)
6944 Leppert Street
Halifax, Nova Scotia
Great Opportunity to own a triplex home in one of the most popular community Halifax West. walking distance to Halifax Shopping Center, Sobeys, Walmart and bus stops.7 minutes drive to Halifax Downtown. Front unit is 2 bedroom flat, back unit is 3 bedroom flat, basement unit 3 bedroom flat, each unit have their own power meter, bathroom, kitchen ,laundry room. 4 cars parking spot available. (id:57557)
501 Ostrea Lake Road
Ostrea Lake, Nova Scotia
Welcome to 501 Ostrea Lake Road a charming 3-bedroom, 2-bathroom home set on a picturesque 1.15-acre lot in a peaceful rural setting with deeded water access to Musquodoboit Harbour. This well-maintained property offers the perfect blend of comfort and functionality, featuring hardwood flooring throughout and spacious, sun-filled rooms. The open-concept family room is ideal for both relaxing and entertaining, complete with a cozy wood-burning stove to keep you warm on chilly winter days. Outside, enjoy a landscaped yard, a fenced-in area perfect for pets, and a paved driveway leading to an oversized detached garage/workshop ideal for hobbyists or additional storage. Located just 35 minutes from Dartmouth and only 10 minutes from all major amenities, this home gives you the opportunity to enjoy the coastal lifestyle you've been dreaming of. Dont miss your chance to own this wonderful property in a scenic and convenient location. (id:57557)
37 Astral Drive
Cole Harbour, Nova Scotia
Discover your familys next chapter in this beautifully updated 5-bedroom, 3-bathroom home nestled in one of Cole Harbours most sought-after neighbourhoods. From the moment you step inside, youll feel the calm and welcoming atmosphere that makes this house a true homea place where you want to be, stay, and create lasting memories. Fresh paint throughout and some new flooring on both levels create a bright, cozy, and peaceful space. The kitchen and bathrooms have been thoughtfully updated with a fresh, modern look thats both practical and inviting. A new roof, installed in December 2024, offers peace of mind for years to come. The traditional layout features well-defined living and dining areas, perfect for everyday family life and special gatherings. Upstairs, three bedrooms include a primary bedroom with an ensuite bath, plus a full family bathroom. The fully finished lower level adds two additional bedrooms, a full bathroom, and a large rec roomideal for teens, guests, or a home office. Enjoy the large, fully fenced backyardperfect for gardening, play, or hosting family and friends, with plenty of space to relax in privacy. The paved driveway accommodates up to four vehicles, and the home is ideally located within walking distance to schools, parks, trails, and shopping. This home isnt just a place to liveits a peaceful retreat in a vibrant, welcoming community. Its where comfort meets warmth, and where youll truly want to be. (id:57557)
11 Covington Place
Bible Hill, Nova Scotia
Retirement Living is calling your name! Situated in the coveted 55+ Covington Place, this sought after end unit has had one owner & been kept in meticulous condition. Being built in 2019 brings you the peace of mind that everything in this home at most is only 6 years old. These townhouses were part of the "first phase" when Covington Place was being brought to life & as this neighbourhood has grown into quite the community! This unit has gorgeous curb appeal including it's paved driveway, continued landscaping & maintaining the greenery & more. Inside, you'll be greeted into what you can easily call home - open concept living room & kitchen, 14' vaulted ceilings, gorgeous light fixtures, durable light colored flooring matching well with the dark cabinetry colors. You have ample countertop space filled with solid surface countertops, perfect for cooking, baking, entertaining & more. Your ductless heat pump is situated right above your kitchen, allowing for the entire open area to flow with A/C or heat, however keep in mind, you'll most likely opt to use the infloor heat that flows through the entire house & keeps it's warmth for longer than you could imagine! Off the kitchen you have your entrance to your single attached garage to your single attached garage with tons of storage. Your laundry closet is right beside the kitchen as well, next to your main bathroom. Past that your 2 BRs are situated at the back of the house, both great sizes. The Primary BR has an ensuite bath, a gorgeous ceiling fan & great closet space. Your backyard entrance is off of the 2nd BR, which has your private back deck & shed. A short drive away from any & all amenities you'd need, less than 10 minutes to Truro & 10 minute drive to the Highway. Need I continue to go on? Call your REALTOR® to book your private walk through today & envision your life here! (id:57557)
139 Hollyhock Way
West Bedford, Nova Scotia
ATTENTION! The annual power bill is only 822! New solar panels were installed (2023) and an additional heat pump was installed (2024) in primary bedroom based on the existing energy efficient system: central heat pump with a natural gas backup, spray foam insulation, four more natural gas connections, including hot water. All these high efficiency products make it happen to you! This beautiful home located on a prime location in a family friendly neighbourhood with great public schools and close to all amenities in west Bedford. The home boasts an open concept layout and nearly 3,000 square feet of total living space with 3 bedrooms upstairs and 1 Beds+Den in the basement. The home was designed with top quality modern finishes: engineered hardwood floors,9-foot-high natural gas custom stone fireplace(natural gas) and so on. To top it all off, there is an integrated home audio system that allows you to stream music in 4-zones throughout the house. You won't miss this one! (id:57557)
26 Theresa Mcneil Grove
Rockingham, Nova Scotia
Welcome to 26 Theresa McNeil Grove Over 3,800 Sq. Ft. of Modern Luxury and Comfort This stunning 4-year-young executive home is nestled in a quiet, family-friendly neighborhood and offers the perfect combination of privacy, space, and high-end finishes. With 5 bedrooms, 4.5 bathrooms, a double garage, and over 3,800 sq. ft. of beautifully finished living space, this home is ideal for families of all sizes. The main floor features a bright and spacious living room with large windows and a cozy natural gas fireplace, creating a warm and inviting space to relax. The chef-inspired kitchen is fully equipped with a sleek waterfall island, natural gas stove, a massive walk-in pantry, and extensive cabinetrytruly a dream for those who love to cook and entertain. Step outside to the oversized composite deck with privacy glass, perfect for outdoor dining or enjoying quiet evenings. Upstairs, the primary suite offers a peaceful retreat with a large walk-in closet and a spa-like ensuite featuring a soaker tub, custom shower, and double vanity. A second bedroom with its own ensuite provides great convenience for guests or extended family. The walkout basement is a standout with 10-foot ceilings, a huge fifth bedroom, a flex room ideal for a gym, office, or playroom, rough-in for a wet bar. Located close to all amenitiesincluding schools, parks, shopping, and highway accessthis home combines modern luxury with everyday convenience in one of the areas most desirable communities. (id:57557)
335 Powers Road
Whites Lake, Nova Scotia
Introducing 335 Powers Road a beautifully upgraded split-entry home just 20 minutes from Bayers Lake and Halifax, offering the perfect balance of country privacy and city convenience. This 4-bedroom, 4-year-young home sits on a spacious, fully landscaped lot and is ideal for families looking for space and a true turn-key option. Step inside to a bright tiled entryway leading to an open-concept main level. The kitchen features quartz countertops, a walk-in pantry, and an island that overlooks the dining and living areas. Stay cozy with a charming wood-burning fireplace in the winter, and cool all summer with energy-efficient heat pumps! Off the dining area, enjoy a beverage on your private patio and expansive backyard. This level also includes a spacious primary bedroom with ample closet space and a stylish 3-piece ensuite, plus two additional bedrooms and a modern full bath with a floating quartz vanity. Downstairs offers a large rec room perfect for entertaining, a tiled laundry room, a generously sized fourth bedroom, and a newly renovated bathroom with a sleek soaker tub. This level also provides access to the heated, wired single-car garage, adding year-round convenience. This upgraded Ramar model includes numerous extras and still benefits from 3 years remaining on the 7-year home warranty. Extensive landscaping and underground drainage including hard rock fill and topsoil prep add long-term value and peace of mind. If you're looking for newer construction without the wait, 335 Powers Road is the one to see! (id:57557)
95 Quaker Crescent
Lower Sackville, Nova Scotia
Welcome to 95 Quaker Crescent! This is a beautiful 5-bedroom, 2-bath house located in the ever-growing Lower Sackville area, making it the perfect place to raise a family! Plenty of schools nearby and within walking distance from parks, grocery stores, beaches, and even the Sackville Sports Stadium, among other amenities! Showcasing a finished basement and a beautiful yard with a recently built patio deck, you can relax in the hot tub as you watch the young ones swing on the old tree in the backyard! With a recently installed new shingle roof, this house needs nothing except someone to call it home! (id:57557)
68 Karen Crescent
Porters Lake, Nova Scotia
Welcome to this beautifully maintained three-bedroom, two-bathroom split-entry home in the sought-after Porter Lake area. Offering over 2,000 square feet of finished living space on a half-acre level lot, this property combines comfort and convenience with serene views of Porter Lake from the front of the home. The upper level is bright and welcoming, featuring a spacious living room with a cozy propane fireplace, two well-sized bedrooms, and a modern 4-piece bathroom. The kitchen has been recently updated with brand-new stainless steel appliances, quartz countertops, a new sink, and refreshed cabinet hardware, offering both style and function. From the kitchen, step out to the large side deck or enjoy meals in the dining room, which flows into a sunroom overlooking the private backyard. Two outdoor sheds provide excellent storage. The fully finished lower level offers even more living space, including a generous family room and a beautiful full bathroom both with in-floor heating, a third spacious bedroom, and a combined laundry and utility room, perfect for family living or guests. Located just minutes from Highway 7 and only 10 minutes to Dartmouth, this home offers peaceful suburban living with quick access to city amenities. Dont miss your chance to make it yours! (id:57557)
37 Equine Court
Hammonds Plains, Nova Scotia
Welcome to this stunning custom-built home in prestigious Voyageur Lakes - where luxury meets lifestyle in one of HRM's most sought-after communities. Set on a quiet cul-de-sac and surrounded by lakes, trails, and top-ranked schools, this property offers the perfect balance of privacy, space, and convenience. With over (3065 sq ft) of finished living space, this 4+1 bedroom, 3.5 bath home was designed for modern family living. Soaring 9-foot ceilings on the main floor and in the primary suite enhance the sense of scale, while oversized windows flood the home with natural light. In 2025, the home was extensively refreshed: a fully updated kitchen with quartz counters and a designer backsplash, new lighting throughout, fresh paint, and brand-new basement flooring - all contributing to a stylish, move-in-ready interior. The main level also features laundry, a powder room, and walkout access to a double-tiered deck overlooking a beautifully landscaped, tree-lined yard complete with a fire pit. Upstairs, youll find four generous bedrooms, including a show-stopping primary retreat with room for a king-size bed and sitting area, a spacious walk-in closet, and a spa-like ensuite with double vanities, a jacuzzi tub, and separate shower. The bright, walkout basement offers incredible flexibility, with a large rec room, fifth bedroom, and full bath - perfect for guests, teens, or a future in-law or income suite. A detached double garage with a finished loft adds even more potential for a home office, studio, or rental. Every detail in this home speaks to quality and thoughtful design. In a location poised for long-term growth, this is a rare opportunity to own in one of Halifaxs most exclusive neighbourhoods. (id:57557)
55 Donaldson Avenue
Halifax, Nova Scotia
Welcome to 55 Donaldson Avenue, a stylish, family-friendly and well built home in the sought after Clayton Park community of Halifax. Located in one of Halifaxs most desirable neighborhoods, this beautifully crafted residence offers the perfect blend of modern comfort, everyday convenience and timeless style. It features four spacious bedrooms, two and a half bathrooms including a private ensuite with a water jet tub, in-floor heating and four efficient heat pumps for year-round comfort and energy efficiency. Step inside and feel the warmth of a solidly built home that delivers both quality and character. The bright open concept living area is ideal for relaxing or entertaining, and includes a cozy propane fireplace for added comfort. The kitchen is a chefs dream with a propane range and granite countertops that combine functionality with high-end style. The attached garage provides practical storage and everyday ease. Outside, the custom designed patio and outdoor space create the perfect setting for gatherings, barbecues or quiet mornings with coffee. Set in a quiet, family oriented neighborhood, you are just minutes from top rated schools, parks, walking trails, shopping, dining and public transit. This is the home you have been waiting for. Do not miss out on this one. (id:57557)
12895 Peggys Cove Road
Tantallon, Nova Scotia
Welcome to your very own seaside sanctuary with DEEDED OCEAN ACCESS! Built in 2010, this stunning 3-bedroom log home, sitting on 3.5 acres, combines natural beauty with modern comforts, offering over 2,700 sq ft of warm, inviting living spaceand deeded access to the ocean just a short stroll away. Perfect for beach walks, kayaking, or simply enjoying the fresh ocean air. From the moment you arrive, youll be captivated by the charm of this handcrafted home, nestled on a beautifully landscaped lot surrounded by nature. Step inside to a bright, open-concept layout, where exposed wood beams and cozy finishes create a true sense of home. Whether you're hosting friends or enjoying a quiet evening in, the spacious main floor is designed for both connection and comfort. In addition to the generous living and dining areas, the main level features a convenient laundry area and a dedicated office space, perfect for remote work, creative projects, or quiet study. With decks on all three levels, youll always have the perfect spot to sip your morning coffee, unwind with a book, or soak in the fresh sea air. The walk-out lower level adds even more living space and flexibilityideal for guests, a family room, or your dream hobby space. Comfort is never a concern with in-floor heating on the main and lower levels, plus a heat pump to keep you cozy in winter and cool in summer. Tucked away in a peaceful coastal setting, this home offers the best of both worlds: tranquil privacy and the salty breeze of the nearby shore. 5 minutes to amenities in Tantallon and only 20 minutes to downtown Halifax. (id:57557)
414 Canoe Crescent
Hammonds Plains, Nova Scotia
If brand-new construction with a 7-year warranty in prestigious Voyageur Lakes is on your wishlist, welcome to 414 Canoe Crescent. This thoughtfully designed home is tailored for modern family living, offering 5 bedrooms, 4.5 bathrooms, a dedicated home office, and nearly 2 acres of land to call your own. From the moment you arrive, the fresh landscaping, oversized driveway, and double car garage with epoxy floors set the tone for the elevated finishes that follow. Inside, soaring doors, a sun-drenched foyer, and neutral finishes create a warm, inviting space. A mudroom and powder room add everyday convenience just off the entry. The open-concept main level is made for entertaining - with seamless flow between the living, dining, and kitchen spaces. The kitchen is a showstopper, outfitted with premium Samsung appliances, quartz countertops, full-height cabinetry, and a generous island perfect for hosting. Step out to the oversized back deck, accessible from both the main living area and the primary suite, for uninterrupted views of your private backyard. The primary suite is a true retreat, complete with serene backyard views, a custom walk-in closet, and a spa-inspired ensuite featuring a freestanding tub, double basin vanity, and a luxurious walk-in shower. Two additional bedrooms and a stylish full bath round out the main level. Downstairs, youll find a sprawling rec room (with wet bar rough-in), two more spacious bedrooms, a private office with its own ensuite and walk-in closet, plus a full bath and beautifully designed laundry suite with custom cabinetry and sink.Whether you're after peace and privacy or an easy city commute, this property delivers the best of both worlds. Come experience the lifestyle at 414 Canoe Crescent - book your private showing today. (id:57557)
746 Myra Road
Porters Lake, Nova Scotia
Welcome to 746 Myra Road! This charming split entry home is located in a country like setting with lots of trees, landscaped yard and loads of privacy. The home features 3 bedroom plus a den, 2 bathrooms, large living room and large eat in kitchen. Downstairs you will find a fully finished walkout basement with a large rec room. Some of the homes upgrades to mention include new roof (Oct 2024) and new septic installed (June 2025). Other items such as water heater, pressure tank, kitchen counters, HRV system and downstairs bathroom have all been done in the last 9 years. With local amenities only 7 minutes away and Dartmouth only being 17 mins away, this home is looking for its new owners who want country setting but close to the city! (id:57557)
70 Mccormacks Lane
Eastern Passage, Nova Scotia
Welcome to coastal living at its finest! This beautifully completely renovated 4-bedroom, 2.5-bathroom detached home offers stunning ocean views and is perfectly situated on a quiet, private lane just a short walk to the charming shops and boardwalk of Fishermans Cove. Inside, youll find a bright, modern layout designed for comfort and energy efficiency. The home features brand-new solar panels, two heat pumps, and stylish finishes throughout. The spacious kitchen opens into the living and dining areas, making it perfect for entertaining or family time.Step outside to your private backyard oasis complete with a hot tub and a large, yard ideal for kids, pets, or simply soaking up the seaside breeze. Whether you're relaxing at home or exploring the nearby coastal trails, beaches, and cafés, this property offers the perfect blend of lifestyle and location. Move-in ready, energy-smart, and full of charm this is your next dream home by the ocean. (id:57557)
6 Worthington Place
Bedford, Nova Scotia
Welcome to this exceptional executive home located in The Ravines. Perfectly positioned on a beautifully landscaped corner lot, this 6-bedroom, 4-bathroom residence backs onto a peaceful greenbelt with direct access to the Old Coach Road trail systemoffering both luxury and lifestyle in a highly desirable neighbourhood. The main level features 9-foot ceilings, crown moulding, hardwood and ceramic flooring, and expansive formal living and dining rooms with vaulted ceilings. A bright and spacious family room opens to the gourmet kitchen, ideal for entertaining and everyday living. The main floor also includes a private home office/den, a powder room, generous closet space, and access to a double car garage. Upstairs, hardwood continues throughout four large bedrooms, a 4-piece main bath, a convenient laundry room, and a luxurious primary suite overlooking the treed greenbelt. The primary includes a walk-in closet and spa-like 5-piece ensuite. The fully finished walkout basement offers exceptional versatility, featuring 2 additional bedrooms, a full bath, hobby/storage space, and a spacious recreation areaperfect for extended family or guests. With 9-foot ceilings and oversized windows, this level feels bright and inviting. Move-in ready and thoughtfully designed with quality finishes throughout, this remarkable home is ideal for families seeking space, comfort, and elegance in one of the areas most exclusive communities. (id:57557)
185 Lier Ridge
Halifax, Nova Scotia
Welcome to 185 Lier Ridge located in the sought-after area of Governors Brook area. Featuring 3 bedrooms, 3.5 bathrooms, with several years of Atlantic Home Warranty coverage. Upon entry, natural light illuminates the main floor, beginning from the spacious foyer. The open-concept family room seamlessly connects to a well-appointed kitchen. Step out onto the back deck for a serene outdoor retreat, overlooking a vast green space perfect for outdoor activities. Cooling the main level in the summer is a ductless heat pump. Upstairs, three bedrooms, a full bath, and the primary bedroom with a generous walk-in closet and full ensuite. The undeveloped lower level awaits for you to customizes to meet your needs, one option would be a sizable recreation room and a 4pc washroom. Conveniently located near schools, bus routes, ball parks, playgrounds, and all amenities, the property is just a short distance from the extensive McIntosh Run Singletrack Trails System, offering kilometers of picturesque hiking and biking trails leading to Colpitt Lake. Don't miss the chance to own this beautiful home in a fantastic neighborhood. Book your private showing today! (id:57557)
27 Stone Gate Court
Dartmouth, Nova Scotia
This beautifully updated bungalow, fully renovated in 2019, is nestled in a sought-after neighbourhood on a cul de sac. It offers stylish comfort on a meticulously maintained private lot. Step inside to find stunning hickory hardwood flooring throughout the main level, a cozy yet spacious living room, a bright dining area, and a modern kitchen featuring granite countertops, a center island with breakfast bar, and an open-concept design perfect for entertaining. The main floor also offers three generous bedrooms, including a primary suite with a large closet with custom built ins and full ensuite bath featuring a custom vanity with double sinks and glass shower with rainforest shower heads & Italian marble. An additional main level full bath features the same granite countertops as the other bathrooms. The fully finished lower level features a large family room with a propane fireplace, two additional bedrooms, a full bath, a den or office, laundry room, storage room, large custom built walk in closet and utility roomwith convenient walk-up access to the garage. You can also enter through the double attached garage, where you will be welcomed by a thoughtfully designed mudroom, offering a practical space for the organized storage of outerwear and daily essentials. Outside, enjoy a large, private lot adorned with lush trees, vibrant shrubs, and thoughtfully selected plantsall beautifully maintained for exceptional curb appeal. The stone patio and matching stone retaining wall perfectly compliment the mature perennial garden. Dont miss this move-in-ready home in a peaceful and well-established community. Close to English and French elementary and junior high schools. (id:57557)
271 Montague Street
Lunenburg, Nova Scotia
Nestled in the heart of picturesque Lunenburg a UNESCO World Heritage town, this warm and welcoming home is a perfect blend of historical charm and modern convenience. The wide spacious foyer leads to a delightful living room with views of the harbour and a separate elegant dining room.The kitchen boasts granite counters, island, stainless steel appliances and plenty of cabinetry. There is a convenient main floor laundry room/mud room with newer appliances and light and airy powder room. Upstairs there are 3 good sized bedrooms with closets and a recently renovated 3 piece bathroom. There is walk up attic for additional storage or possible development. The wraparound verandah is ideal for reading, relaxing and enjoying the harbour views. The large lot provides space for gardening, outdoor living or a small vegetable patch. A wired garage has been developed with additional space for entertaining or creating a craft workshop. If you are seeking a home steeped in culture and history and want to enjoy the convenience of wonderful restaurants, shops and galleries, all within walking distance this rare gem delivers it all in a truly special setting (id:57557)
216 Bretton Woods Road
Mount Uniacke, Nova Scotia
Discover luxury living in Bretton Woods Estates. This stunning new construction 3-bedroom, 2-bathroom bungalow showcases 1,658 square feet of exceptional craftsmanship on a private 1.97-acre lot backing onto a serene greenbelt. The great room, with its vaulted ceilings and wood-burning fireplace, anchors the home and opens to a well-appointed kitchen and dining area - ideal for everything from cozy evenings to lively entertaining. Relax on the expansive 12x25 foot covered patio while enjoying the tranquil sounds of the babbling brook and forest views. The luxurious primary suite offers a peaceful retreat with generous walk-in closet and spa-inspired ensuite featuring tiled shower and soaker tub. Two additional bedrooms and a full bath are located on the opposite side of the home for added privacy. Premium features include natural cedar shake exterior accents, high-end lighting and plumbing fixtures, energy-efficient ducted mini split heat pump, ICF cladded foundation walls, underground utilities, and hot tub pre-wiring. The home is also generator-ready and solar-ready, designed with energy efficiency and long-term resilience in mind. Bretton Woods Estates isn't just a subdivision - it's a tech-forward, design-conscious community rooted in environmental stewardship and privacy. Developed with restrictive covenants that uphold high architectural and community standards, it encourages resilient technologies such as solar panels, battery storage, wood heat, and energy-efficient infrastructure. Perfectly positioned just 25 minutes to Halifax or Windsor with nearby Highway 101 access. Enjoy rural serenity surrounded by hiking trails, golf courses, and the pristine Meander River, while maintaining convenient city connections. Protected by comprehensive Lux New Home Warranty. Experience the perfect blend of modern luxury and natural beauty schedule your exclusive showing today! (id:57557)
3080 Purcells Cove Road
Halifax, Nova Scotia
Welcome to 3080 Purcells Cove Road, an exceptional new build by Rosebank Homes Limited in collaboration with RHAD Architectswhere striking contemporary design meets everyday luxury. Step inside to a dramatic double-height foyer anchored by an open staircase, setting the tone for the style and sophistication found throughout. At the heart of the home, a custom fireplace creates a warm, inviting focal point, while the chefs kitchen is a showstopper: custom maple cabinetry, sleek quartz countertops, a massive island for entertaining, and premium stainless steel Frigidaire appliances. Designed with function in mind, the space offers abundant storage and a casual dining area perfect for daily life. Durable yet refined, the flooring pairs engineered hardwood with ceramic tile for seamless elegance. A large mudroom adds practicality, while thoughtful storage solutions keep the home effortlessly organized. Upstairs, the vaulted-ceiling primary suite offers serene views of the Northwest Arma stunning backdrop to start and end your day. The 5-piece ensuite features double sinks, walk-in shower and in-floor heating, and a spacious walk-in closet, completing your private retreat. Two additional bedrooms, a stylish full bath, and convenient laundry complete this level. The lower floor extends your living space with a generous rec room, private fourth bedroom, full bath, and ample storageideal for guests, teens, or a home office setup. Clad in natural wood siding and set against a wooded backdrop, the home is only 15 minutes to Downtown Halifax. Stanfield International Airport is a 30-minute drive, and Crystal Crescent Beach is just 25 minutes awayoffering the best of both city living and seaside escape. Dont miss this rare opportunity to own a modern coastal retreat in one of Halifaxs most scenic corridors. (id:57557)
2842 Highway 311
Upper North River, Nova Scotia
Your Country Escape, Just Minutes from Town! Tucked away on a peaceful 1.65-acre lot, this very well maintained charming 3-bedroom, 2-bathroom bungalow offers the perfect mix of privacy and convenience just 15 minutes from Truro. Whether youre starting out, slowing down, or dreaming of a beautiful garden, this property checks all the boxes. Step inside to find a cozy, practical layout with room to grow thanks to a full basement. Outside, garden lovers will be in their element with loads of green space, perfect for planting, playing, or just soaking up the sun. There's even a garage and two barns, giving you plenty of space to store tools, toys, grow your vegetables, have that tiny farm you've been dreaming of. This is a lovely home in the country, with all the room (and storage) youve been looking for, without giving up access to amenities, schools, or services. Go take a look this one might just be the perfect fit. (id:57557)
208 Capstone Crescent
Bedford West, Nova Scotia
Step into this beautifully designed home and be instantly impressed by the bright and spacious open-concept main floor, bathed in natural light. The main level features a stylish kitchen complete with granite countertops, a large island with breakfast bar, walk-in pantry with prep sink, and elegant hardwood floors throughout. A dedicated office/den adds function and flexibility to the layout, while the neutral color palette offers a modern and inviting feel. Enjoy your morning coffee or host summer BBQs on the rear deck overlooking the private backyard. Upstairs, the spacious primary suite offers a true retreat with a luxurious walk-in closet, double vanity, custom walk-in shower, and freestanding soaker tub. Two additional bedrooms, a full bathroom, and a conveniently located laundry room complete this level. The lower level offers the perfect space for teens, guests, or extended family, with a large rec room, walk-out patio doors, a fourth bedroom, and a full bathroom. Located in the highly desirable Parks of West Bedford, this home is just minutes from top-rated schools (walking distance to the new one!), parks, playgrounds, walking trails, and all amenities. Dont miss the opportunity to live in one of HRMs most sought-after communities. (id:57557)
57 Brigantine Lane
Brule Point, Nova Scotia
This is coastal living at its finest in the heart of Brule Pointone of the North Shores most sought-after seaside communities. Just two years old, this thoughtfully designed oceanside home combines modern efficiency with laid-back East Coast charm. Set on 2.3 acres, the property includes deeded beach access to the warmest waters north of the Carolinasperfect for kayaking adventures, or sunset strolls along the shore. Plus, you're just minutes from Rushton's Beach Provincial Park, one of the areas most beloved sandy stretches, ideal for picnics, family days, and soaking up the summer sun. Inside, youll find quality finishes throughout, including gleaming quartz countertops, in-floor heating, and a ductless heat pump for year-round comfort and air conditioning. The open-concept layout is filled with natural light, stunning ocean views and a kitchen that is as beautiful as it is functionalideal for gathering with friends and family. Sustainably built and energy-conscious, this home is solar-powered, equipped with an EV charger, and includes a generator for peace of mind in every season. Whether you're looking for a year-round retreat or a seasonal getaway, this exceptional property offers a rare opportunity to embrace a lifestyle rooted in nature, comfort, and connection. Come discover why Brule Point is one of Nova Scotias best-kept secrets. (id:57557)
57 Brigantine Lane
Brule Point, Nova Scotia
This is coastal living at its finest in the heart of Brule Pointone of the North Shores most sought-after seaside communities. Just two years old, this thoughtfully designed oceanside home combines modern efficiency with laid-back East Coast charm. Set on 2.3 acres, the property includes deeded beach access to the warmest waters north of the Carolinasperfect for kayaking adventures, or sunset strolls along the shore. Plus, you're just minutes from Rushton's Beach Provincial Park, one of the areas most beloved sandy stretches, ideal for picnics, family days, and soaking up the summer sun. Inside, youll find quality finishes throughout, including gleaming quartz countertops, in-floor heating, and a ductless heat pump for year-round comfort and air conditioning. The open-concept layout is filled with natural light, stunning ocean views and a kitchen that is as beautiful as it is functionalideal for gathering with friends and family. Sustainably built and energy-conscious, this home is solar-powered, equipped with an EV charger, and includes a generator for peace of mind in every season. Whether you're looking for a year-round retreat or a seasonal getaway, this exceptional property offers a rare opportunity to embrace a lifestyle rooted in nature, comfort, and connection. Come discover why Brule Point is one of Nova Scotias best-kept secrets. (id:57557)
94 Cutter Drive
Halifax, Nova Scotia
Welcome to 94 Cutter Drive - a deceptively spacious 3-bedroom, 4-bathroom detached home located in the highly sought-after Royal Hemlocks neighborhood of Halifax. This well-maintained property offers an expansive main floor with hardwood throughout the living room, which is filled with natural light. Enjoy year-round comfort with a Piazzetta pellet stove, complemented by electric baseboard heating throughout as well as a propane fireplace in the living room. There is also a main level heat pump for energy efficiency and heating/cooling. The kitchen features an abundance of oak cabinetry, lots of surface space, stainless steel appliances, and it opens to the dining area, with French doors leading to a private, fenced-in backyard with a deck (new in 2024). Both front and back decks were recently redone in 2024, and the roof was replaced in 2024 as well. Freshly painted throughout in 2025, this home is move-in ready. The spacious primary bedroom offers a spa-like ensuite and a walk-in closet, while the second level includes two additional large bedrooms, another full bathroom, and a charming balcony. Located in a quiet, low-traffic area, this home offers both privacy and convenience, making it the perfect place to call home. Close to the French School, other great schools, walking trails, restaurants, and other great amenities, and a quick commute to downtown Halifax! Set up your viewing today - you won't be disappointed! (id:57557)
22 Seyval Drive
Avonport, Nova Scotia
Welcome to Harvest Landing, where comfort, style, and lifestyle come together, nestled in Nova Scotias beautiful Annapolis Valley. These thoughtfully designed 2-bedroom, 2-bathroom bungalow town-homes offer the perfect blend of quality craftsmanship and low-maintenance living. With a bright, open-concept layout, each home features high-end finishes, spacious primary suites with huge walk-in closets and elegant en-suites, plus a functional laundry/storage area for everyday ease. Enjoy the added convenience of a large mudroom and attached single garage, and unwind in your peaceful, tree-lined backyardan outdoor retreat perfect for relaxing or entertaining. Harvest Landing offers an exceptional lifestyle surrounded by vineyards, trails, farmers' markets, award winning restaurants, and the vibrant energy of the Town of Wolfville. Whether you're downsizing, relocating, or simply seeking the perfect mix of rural charm and community connection, Harvest Landing offers an exceptional opportunity to live with ease in one of the Valleys most sought-after areas. Settle in, land, breathe easy, and enjoy the best of the Annapolis Valley. (id:57557)
5680 Drummond Court
Halifax, Nova Scotia
Discover the charm of living on popular Drummond Court, right in the vibrant heart of the North End, Halifax! This delightful home offers a fantastic opportunity to reside within walking distance of excellent schools and all the amenities this desirable neighborhood has to offer. Inside, you'll appreciate the tasteful updates throughout, creating a modern and comfortable living space. Enjoy year-round comfort with an efficient ducted heat pump. (roof shingles 2022) The property features a detached garage and sits on a large lot, providing ample outdoor space. The main level includes convenient laundry. A finished basement is a rarity in this neighborhood, this home offers a bonus finished basement (lower ceiling height) and is perfect for a play room, guest space or a TV room & has a full bath! Don't miss your chance to experience the best of North End living on Drummond Court! (id:57557)
101 80 Spinnaker Drive
Halifax, Nova Scotia
Gorgeous, well maintained 2 bedroom 2 bathroom condo located in the beautiful Northwest Arm! Featuring a spacious primary bedroom with an ensuite, jet tub, and large walk in closet. Close to the water, trails, parks, shopping, and Yacht Club. A must see! (id:57557)
3 Bomber Drive
Bible Hill, Nova Scotia
Affordable & Move-In Ready Perfect for Students, Downsizers, or First-Time Buyers! Looking for a cozy, low-maintenance home thats close to everything you need? This 3-bedroom mini home is the perfect fitwhether youre a student, looking to downsize, or searching for the ideal starter home. Freshly updated with new cupboards and fixtures throughout, this home has a modern feel while still being warm and inviting. The newer heat pumps keep you comfortable year-round, and with all appliances included, you can move right in without the hassle of extra costs. Located just minutes from schools, shopping, and other amenities, you get the convenience of town without being right in the middle of it. Plus, with a brand-new oil tank and shed, youll have peace of mind knowing that big-ticket items are already taken care of. This home would also make a great addition to an investment portfolio as a rental property. Affordable, updated, and move-in readydont miss out! Contact your realtor to book your showing. (id:57557)
17 Pineview Crescent
Stellarton, Nova Scotia
Welcome to 17 Pineview Crescent. This exceptionally maintained executive home is completely updated with the finest materials and craftsmanship. The home offers a spacious, thoughtfully designed layout, perfect for both modern living and entertaining. The master bedroom features a walk-in closet and a luxurious ensuite bathroom, creating a tranquil retreat. The oversized living room is a standout, showcasing a double-sided propane fireplace that adds warmth and charm to both the living and dining areas. This home is equipped with energy-efficient features, including solar panels, heat pumps, and in-floor heating, ensuring comfort year-round. For relaxation, the exercise room with an infrared sauna offers the ideal space to unwind. Situated on a triple lot, this property includes both attached and detached garages, each with a finished and heated interior. But wait, theres more! Enjoy your very own inground heated pool, hot tub, and pool house with a bathroom, all within a fenced yard. This exceptional home offers luxury living at its finestbook your showing today before its gone! (id:57557)
6188 Windsor Terrace
Halifax, Nova Scotia
Welcome to 6188 Windsor Terrace a beautifully maintained, spacious home offering the very best of city living. Ideally located, you're only steps away to a multitude of local shops, restaurants, parks and transit routes. Spanning over 3,100sqft, this 4-bedroom, 3.5-bathroom home offers thoughtful design across three levels. The spacious main floor features formal living and dining rooms, ample closet space, a powder room and the open-concept living area complete with beautiful cherry cabinetry throughout the kitchen and direct access to your private backyard, ideal for both everyday living and entertaining. Upstairs, the large primary offers a spacious walk-in closet and 4pc ensuite bath, complete with in-floor heating. You will also find two additional generous bedrooms, full bathroom and large laundry space, awaiting your creative eye. The lower level hosts fantastic flexibility featuring its own entrance, large bedroom, full bath and partial kitchen. Whether you're looking for more living space, a comfortable in-law suite, or considering the potential for future rental income, this setup offers total versatility. Additionally, there is a seperate flex space that is yours for the making. 6188 Windsor Terrace is a must-see. (id:57557)
868 Newtonville Road
Forest Hill, Nova Scotia
Sun filled contemporary new home in the beautiful Gaspereau Valley. Only 8 minutes to the town of Wolfville, 3 minutes to a coveted elementary school. Designed with remote workers in mind. In addition to the 3 bedrooms, 3 baths, there is a main floor home office. The open concept living space is great for entertaining and family fun. Each bedroom features a walk in closet and smart storage is incorporated through out. Laundry located on the same level as the bedrooms so you never have to worry about carrying heavy baskets all over the house. Each room is bathed in light by the south and west facing windows. With energy efficiency in mind, the windows facing north (front windows) provide additional natural light while minimizing heat loss. Mini split heat pumps add to the efficiency of this home and provide cost effective heating and cooling. Located on a large private lot this home is a must see. Book a private viewing today! (id:57557)
Lot 923 34 Rockrose Lane
Fall River, Nova Scotia
Model Home - Marchand Homes - The "Beckett". This beautiful split-entry home will include 3 bedrooms, 3 bathrooms, and an ideal open concept main living area. Key features are heat pump technology, a white shaker style kitchen with Quartz countertops, 12 mil laminate throughout, engineered flooring system, 40-year LLT shingles, a 10-year Atlantic Home Warranty and list goes on and on! (id:57557)
201 7651 Amber Drive, Sardis West Vedder
Chilliwack, British Columbia
One of the largest floorplans in the sought-after 55+ community of Emerald Court this 2 bed + Den unit is right in the heart of Sardis! Bright & spacious w/ mountain views & rare enclosed balcony adding livable square footage! Big primary w/ full ensuite & 2nd bedroom is of great size accompanied by the 2nd 4-piece bathroom. Tastefully updated with flooring, paint, crown molding & custom kitchen with newer cabinets, counters, backsplash & black stainless fridge & stove. Expansive open-concept living room with NG fireplace, formal dining & large laundry room with sink. Amenities include: Exercise room, rec room, billiards room, workshop & guest suite! Walk to shopping, restaurants and malls! 1 secure parking & locker. Maintenance fee includes water, hot water & NG. Rent a 2nd parking stall * PREC - Personal Real Estate Corporation (id:57557)
7 46106 Riverside Drive, Chilliwack Proper East
Chilliwack, British Columbia
Stylish, Spacious & Brand New! Welcome to 1,660 sq ft of beautifully designed living space in these brand-new townhomes featuring 3 bedrooms up, 2.5 bathrooms, and a versatile flex room in the basement"”perfect for a home office, gym, or guest space. The bright, open-concept main floor includes a thoughtfully designed kitchen and great room, ideal for everyday living and entertaining. Large windows fill the home with natural light, while high-end appliances and quality finishes add a touch of luxury. Enjoy stunning views of Mt. Cheam right from home, along with direct access to a peaceful park just beyond your backyard. With great curb appeal and a location minutes from District 1881 and all level schools, this is modern living at its finest. (id:57557)
5 46106 Riverside Drive, Chilliwack Proper East
Chilliwack, British Columbia
Stylish, Spacious & Brand New! Welcome to 1,660 sq ft of beautifully designed living space in these brand-new townhomes featuring 3 bedrooms up, 2.5 bathrooms, and a versatile flex room in the basement"”perfect for a home office, gym, or guest space. The bright, open-concept main floor includes a thoughtfully designed kitchen and great room, ideal for everyday living and entertaining. Large windows fill the home with natural light, while high-end appliances and quality finishes add a touch of luxury. Enjoy stunning views of Mt. Cheam right from home, along with direct access to a peaceful park just beyond your backyard. With great curb appeal and a location minutes from District 1881 and all level schools, this is modern living at its finest. (id:57557)
8 46106 Riverside Drive, Chilliwack Proper East
Chilliwack, British Columbia
Stylish, Spacious & Brand New! Welcome to 1,660 sq ft of beautifully designed living space in these brand-new townhomes featuring 3 bedrooms up, 2.5 bathrooms, and a versatile flex room in the basement"”perfect for a home office, gym, or guest space. The bright, open-concept main floor includes a thoughtfully designed kitchen and great room, ideal for everyday living and entertaining. Large windows fill the home with natural light, while high-end appliances and quality finishes add a touch of luxury. Enjoy stunning views of Mt. Cheam right from home, along with direct access to a peaceful park just beyond your backyard. With great curb appeal and a location minutes from District 1881 and all level schools, this is modern living at its finest. (id:57557)

