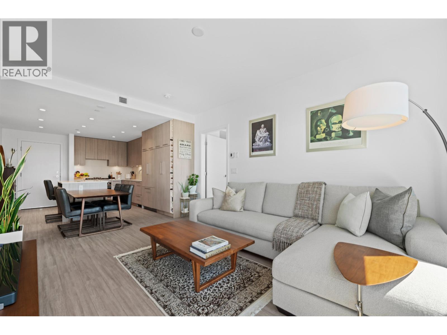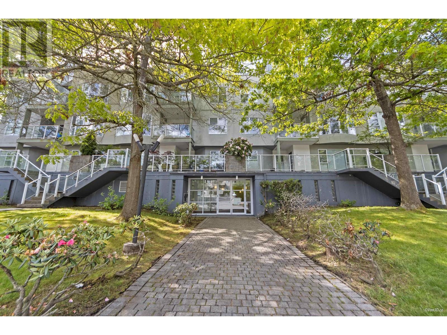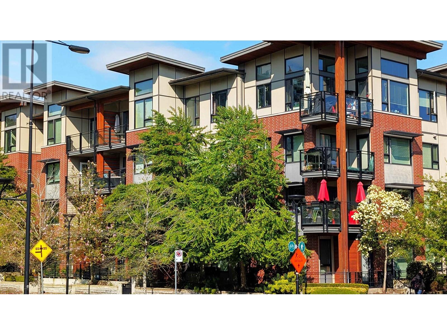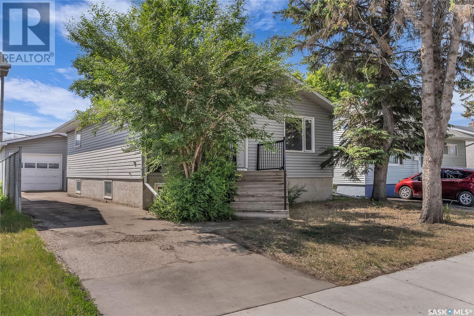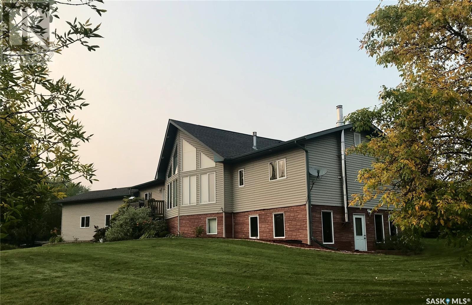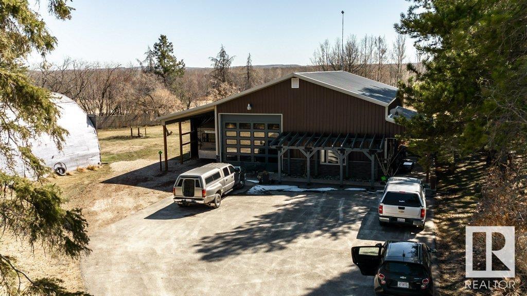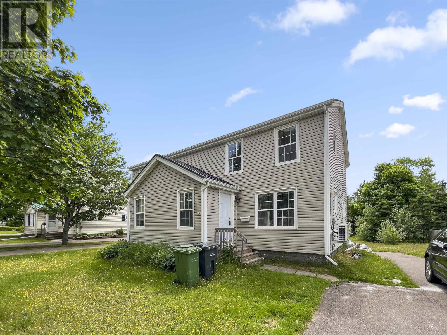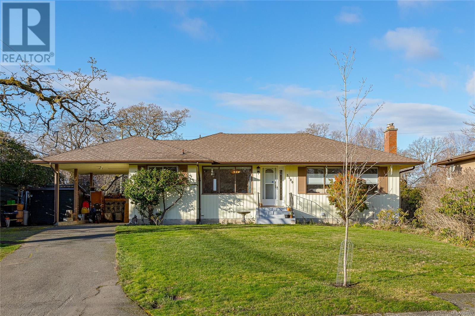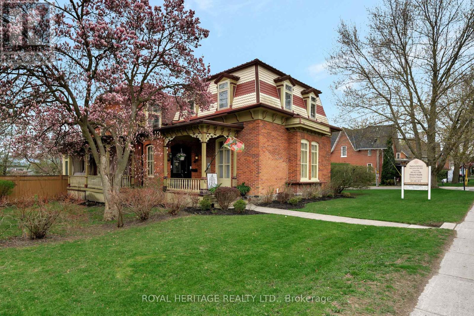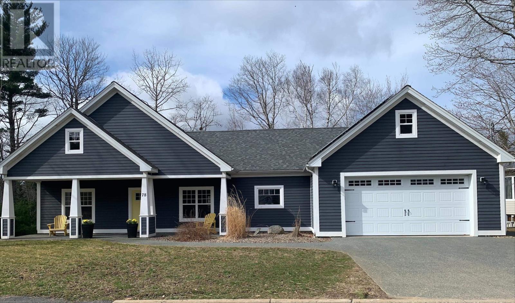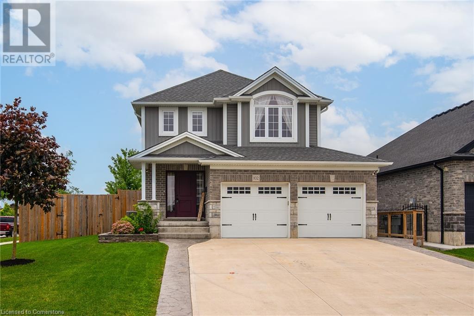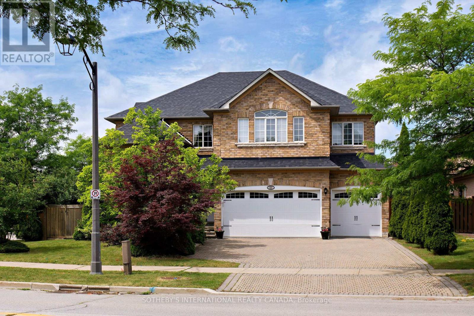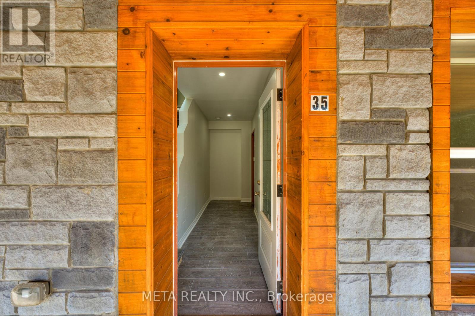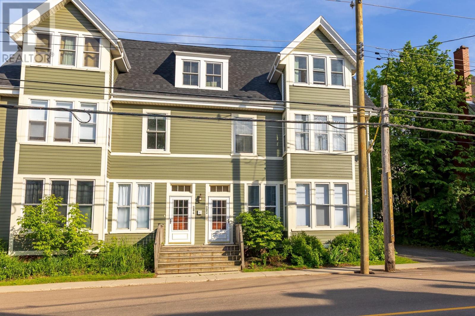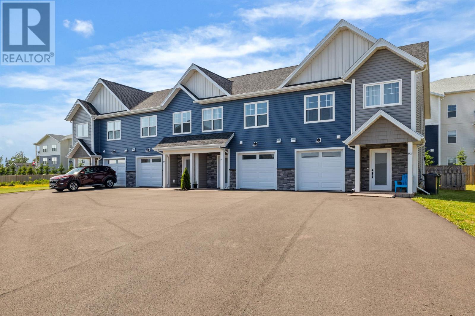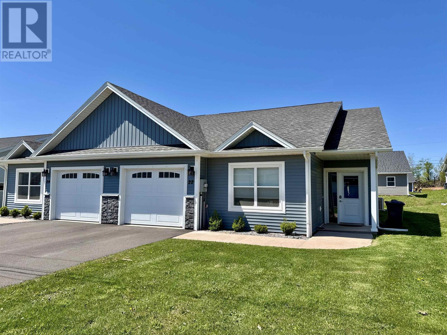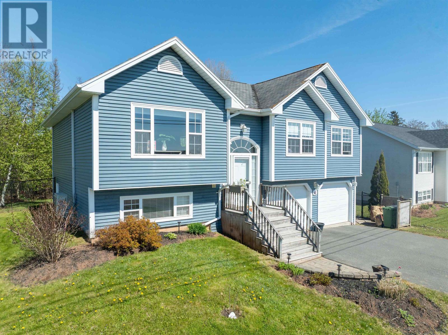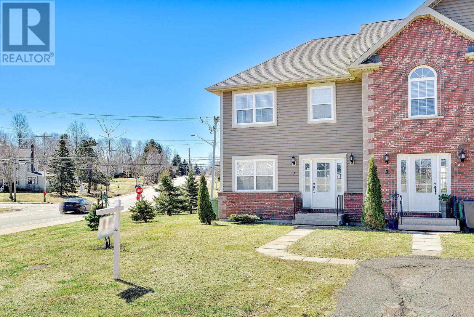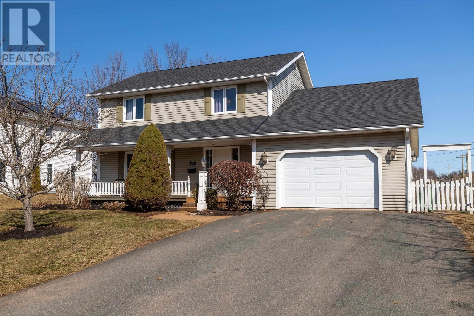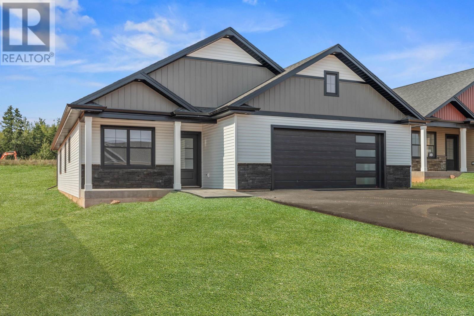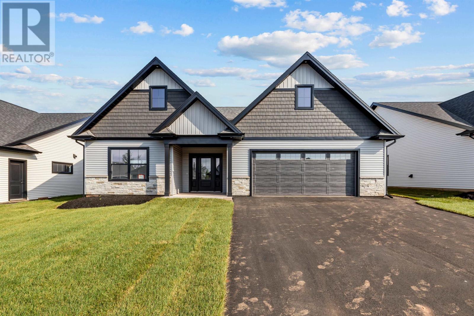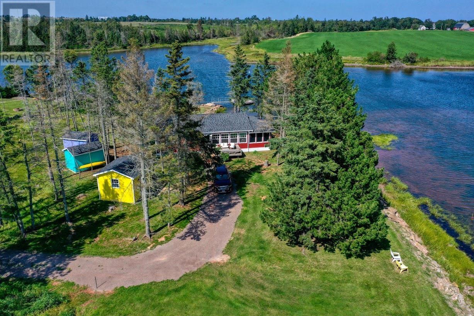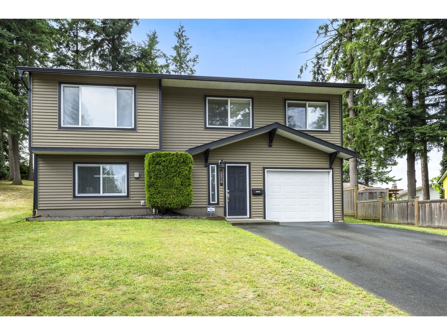55 Duke Street W Unit# 331
Kitchener, Ontario
Welcome to this stunning 1-bedroom, 1-bathroom unit, designed for comfort and style. With soaring ceilings, high-end appliances, and in-unit laundry, it seamlessly blends modern living with everyday convenience. Enjoy luxury amenities, including a breathtaking rooftop track, state-ofthe-art fitness studios, and serene outdoor yoga spaces. Designed for relaxation and well-being, these features enhance your lifestyle. Located in the heart of Kitchener, you're steps from LRT stops, Google, and KW’s tech hub. Nearby parks and trails offer the perfect balance of urban energy and outdoor tranquility. Experience the best of downtown Kitchener—where comfort, luxury, and location meet! (id:57557)
305 747 E 3rd Street
North Vancouver, British Columbia
Live the North Shore lifestyle at Green on Queensbury in Moodyville. This stunning south-facing 2 bedroom + den, 2 bathroom corner unit, offers a smart layout with bedrooms on opposite sides for added privacy. Enjoy 9-ft ceilings, wide-plank laminate flooring, air conditioning, and a Jaga heating & cooling system. The open-concept living space boasts premium Fisher & Paykel appliances, quartz countertops, kitchen garburator, Grohe fixtures, and sleek European designer cabinetry. Spa-inspired bathrooms offer frameless glass showers and elegant porcelain tile. Step outside to a private balcony and take in breathtaking views of the park, city, mountains and ocean. Enjoy conveniences like secured parking, EV stalls, bike storage, visitor parking. Resort-style amenities include a fitness centre, indoor/outdoor lounges, guest suite, car/dog wash station and direct access to the scenic Spirit Trail. Just steps to parks, shops, and dining in Queensbury Village. OH: July 19 & 20 11-1 (id:57557)
204 8660 Jones Road
Richmond, British Columbia
Centrally located Sunnyvale. Updated spacious 2 bedrooms 2 baths on a quiet tree lined street, good size balcony, laminated flooring, open concept kitchen, stainless steel kitchen appliances, quartz counter tops . Amenities include gym, indoor swimming pool and lounge. Proximity to transit, park, shops and schools. One parking. School catchment: General Currie Elementary and R C Palmer Secondary. (id:57557)
418 3133 Riverwalk Avenue
Vancouver, British Columbia
Great opportunity to own this gorgeous 2 bedroom Penthouse built by Polygon, located in Vancouver's River District. This lifestyle change is what you've been waiting for, minutes walk to the boardwalk & open space. A plethora of amenities to walk to for your daily routine from professional services, to grocery shopping or enjoying time with family & friends at your favourite restaurant on the water's edge. Look forward to the new Sports Field with over 250,000sf of activities for the family. This sunny bright home has been meticulously maintained, open floor plan with up to 11' high ceilings, functional built-in shelving in the den & appreciate the finishing with granite counters, laminate flooring, gas stove, stainless steel appliance package & a peek-a-boo water view off your balcony. (id:57557)
11108 10a Av Nw
Edmonton, Alberta
Nestled in a quiet Twin Brooks cul-de-sac, this spacious 4-level split offers 1,431.93 sq ft above grade plus finished third and fourth levels. With 4 bedrooms and 2.5 baths, the home features a vaulted oak kitchen with skylight, oversized island, tile flooring, and patio doors to a deck with gas hookup. Newer laminate and carpet throughout. Newly renovated main bathroom in 2025. Enjoy an expansive pie-shaped, treed lot with a dedicated firepit area—ideal for outdoor living. The third level offers a large family room and bedroom, while the fully finished basement includes a fifth bedroom and second family room. Newer central air, furnace and hot water tank, add comfort. Numerous upgrades throughout. A double attached garage completes this well-located home near parks, top-rated schools, Whitemud Creek trails, and with easy access to the Anthony Henday and major routes. (id:57557)
823 Greenly Drive
Cobourg, Ontario
Welcome to this spacious and well-maintained 4+1 bedroom, 4-bathroom detached Thompson home, offering comfort, style, and open concept throughout. This large family home has almost 2800 sq ft of living space(including finished basement) Featuring hardwood floors throughout the main floor and brand-new carpet recently installed on stairs and second floor! Enjoy a functional layout with a bright eat-in kitchen, all stainless steel appliances, complete with a brand new fridge, that opens to a cozy living room with a gas fireplace perfect for family gatherings. A separate dining room offers space for formal meals and entertaining. The large bay window has been recently replaced, bringing in lots of natural light. Laundry conveniently located on the main floor with a new washer and dryer! The extra large primary bedroom includes a private 4pc ensuite bathroom with a great size walk in closet space. The fully finished basement provides extra living space for a rec room or home gym, with an extra bedroom for guests and 3pc bathroom. Enjoy plenty of drinks at the dry bar! One of the largest lots in the West Park Village development, step outside to your fully fenced backyard oasis, featuring an above-ground pool, with an upgraded pump, hot tub, and plenty of room for entertaining or relaxing under the gazebo on a large deck. Natural gas line hook up for bbqs. The 2-car garage and easy attic access provide excellent storage solutions. Located in a desirable neighborhood with easy access to amenities, such as stores and the mall within only an 8min walk, play park only 10 min walk and great school district! This home checks all the boxes for growing families or anyone seeking space, elegance, practicality, and outdoor luxury, making it an excellent choice for a turnkey property in a desirable neighborhood! (id:57557)
74 Arbour Lake Court Nw
Calgary, Alberta
Step into this beautifully designed, newly built 3-level townhome by Cantiro—offering the perfect blend of comfort, style, and nature. Located in the sought-after lake community of Arbour Lake, this 2-bedroom, 1.5-bath home backs directly onto peaceful green space and showcases expansive triple-paned windows that flood each level with natural light. The entry level features a welcoming mudroom, a convenient two-piece bathroom, and access to the single attached garage with an oversized overhead door. On the main floor, enjoy a bright and open layout with spacious living and dining areas and a contemporary kitchen—ideal for everyday living and entertaining. Upstairs, you’ll find two generously sized bedrooms, a full four-piece bathroom, and upper-floor laundry for added convenience. With luxury vinyl plank flooring, quartz countertops, professionally curated interior finishes, and rough-ins for both air conditioning and a BBQ gas line, this home is move-in ready and waiting for your personal touch. Enjoy low-maintenance living with exclusive access to year-round lake amenities—all in a peaceful setting that backs onto green space. ( PLEASE note* photos are of similar models but there are not an exact replication of the home) (id:57557)
102 379 Tyee Rd
Victoria, British Columbia
Welcome to Dockside Green in Vic West. Beautifully maintained and updated, this 2 level 2009 one bedroom plus spacious den, two bathroom townhome is freshly painted and move-in ready. Over 1000 finished square feet, west facing on two levels, an upscale property featuring street level direct entry with living spaces on the main, and bedroom and den areas on the upper level. Pet friendly and rentable, bright, spacious, living room with 9' 8''ceilings and open concept dining room, kitchen, & pantry. Bamboo floors, spacious island, granite counter tops, & stainless steel appliances package including gas stove and built-in microwave. Upstairs is a den workspace-ideal for those working from home-or a TV/hobby room along with laundry, a four piece ensuite, primary bedroom with walkout balcony. Upgraded powered window coverings. One underground parking stall and 1 storage locker included. Walking distance to downtown, close to shopping, pubs and all amenities. (id:57557)
11 Ottaway Avenue
Barrie, Ontario
Well Priced 3+2 Bed Bungalow in Barrie! Modern 2017 Built House On Quite Street In Barrie's Wellington Neighbourhood. Flexible Layout Ideal For Multi Generational Living, Blended families,Or Those Seeking Guest/In-Law Suite. Main Floor Features 3 bedrooms + 2 Full Bathrooms ( Inc. En-Suite). Bamboo Floors, Gas Fire Place, Pot Lights. Open Concept Gourmet Kitchen With Granite Countertops,S/S Appliances, Central Island. Laundry On Both Levels. Newer Excalibur Water Softener. Finished Basement: 2 bedrooms, 3 Pcs Washroom,Separate Entry, 6 Parking Spots : Double Garage + Extended Driveway. Private Fully Fenced Backyard With Mature Trees. Convenient Location: 3 Min Walk To Schools. Nearby Downtown, Shopping Plazas, Hospitals , Georgian College, HWY! Move-In Ready With Tons Of Space And Privacy Inside And Out. Great Opportunity To Own A Spacious Newer House In A Great Location. (id:57557)
97 North Ridge Road
Vaughan, Ontario
Rarely Offered All Utilities Included Basement Studio Apartment. Nestled In Quiet And Friendly Neighbourhood. A Functional Open Concept Layout, Garage Entrance, and One parking Space. Open Concept Living And Kitchen Area, Loads Of Storage Throughout, Close To All Amenities, Transit Access, Schools And Parks. Don't Miss The Opportunity To Call This Apartment Your New Home. It's Perfect For 1 Person For A Comfortable And Hassle-free Living Experience. The Landlord Can Leave Or Remove The Furniture. (id:57557)
1125 P Avenue S
Saskatoon, Saskatchewan
Welcome home to 1125 Ave P South. This raised bungalow features 2 suites that have huge income generating potential; perfect for an investor or the savvy homebuyer desiring a mortgage helper in the beautiful neighbourhood of Holiday Park. Boasting 3 bedrooms up and 2 down, both floors have an abundance of natural light throughout. The main floor opens up into a large living room with an open concept layout connecting to the kitchen and dining. There is a 3 piece bathroom down the hallway and 3 bedrooms; with one of these including main floor laundry. The basement suite has a private entrance and leads down to a mudroom with extra storage under the stairs. You won’t feel closed in with this layout! From the kitchen and dining area for hosting or unwinding in the large living room - this is an ideal flow! Adjacent you will find 2 large bedrooms and a 3 piece bathroom too. Outside you will find a private backyard, large driveway, and a shop sized garage featuring an expansive 20x26 size, 10 foot height, and 220V electrical outlet! Other notable items include a host of maintenance to make this property turn key! Upgraded high efficient furnace, newer water heater, and central A/C, newer shingles, updated windows, and separate electrical meters. This home has the perfect layout for an owner who is looking for a mortgage helper or someone looking for a revenue property. Located south of 11th Street in Holiday Park - you are in a well-established, quiet, scenic riverside neighborhood close to schools, buisnesses, and a host of outdoor recreational amenities like Holiday Park Golf Course, Gordie Howe complex, Meewasin Valley Trails, parks and playgrounds to name a few. Call Today to book your own showing! (id:57557)
1303 - 50 Forest Manor Road
Toronto, Ontario
Prime Location! 1B+1Den(can be use as 2nd BDRM), 2 full Bath Unit In Luxurious Condo, 586 SF, Extra Large Balcony W/unobstructive West east View. Model Kitchen with Mosaic glass backsplash & Island w/shelves. Indoor Swimming Pool, Gym, Game Room, W/24-Hr Security; Steps To Fairview Mall, TTC & Don Mills Subway. Minutes To Major highway DVP/401/407, Seneca college, Walking To Park, Public School, Community Center, Public Library. Lots of visit parking located P1. (id:57557)
2834 11 Avenue
Wainwright, Alberta
Welcome to this beautifully designed 1,415 sq. ft. half duplex, perfectly blending style and functionality. As you step inside, you're greeted by a large and practical front entryway with a coat closet, offering an open view of the inviting main living space. The spacious living room boasts a large south-facing window, filling the space with natural light and seamlessly connecting to the open-concept kitchen. The kitchen is a chef’s dream with ample counter space, plenty of cabinetry, a pantry, and a powered island for added convenience. The dining area, with another large window overlooking the backyard, provides the perfect space for family meals. At the rear of the main floor, you’ll find a 2-piece bathroom, a convenient boot/coat closet, and a laundry area tucked away for easy access. The main floor is beautifully finished with hardwood flooring throughout. Heading upstairs, you’ll discover two generously sized bedrooms, each featuring a walk-in closet, a private 4-piece ensuite, and large windows for even more natural light—an ideal setup for comfort and privacy. The unfinished basement offers endless potential, already equipped with bathroom rough-ins, drywall, electrical wiring, and two windows for brightness and versatility. Outside, the backyard is fully equipped with a garden shed, a unistone pad, and a concrete parking pad that fits two vehicles. Additional features include an aluminum railing and a back deck, perfect for enjoying the outdoors. Located within walking distance to shopping, green spaces, and scenic walking trails, this home is a fantastic opportunity for anyone looking for modern living in a great location! Don’t miss out on this exceptional property—schedule your viewing today and check out the 3D virtual tour! (id:57557)
12215 63 St Nw
Edmonton, Alberta
Great starter home or investment opportunity. 1086 sqft bungalow of long-time owner. Modern 1991 floor plan. Quietly located in a keyhole crescent road in the Montrose neighborhood. Kitchen open to living and dining rooms. Master bedroom with 2-piece bath. Three bedrooms on main floor. Upgraded windows and doors. Developed basement: rumpus room, 4th & 5th bedrooms and rough-in bathroom plumbing. 100amp electrical service. Newer HWT. Modern plumbing pipes. Direct access to basement off backdoor. Patio off kitchen. Front drive double attached insulated garage (has interior access into house). Newer shingles, eaves troughs and gutter guards. New fence around the full circumference of the yard. Back alley offers access to rear yard. Easy access to Yellowhead Trail and all other major arterial roadways. Make this house your home ... (id:57557)
305 Main Avenue W
Sundre, Alberta
ANOTHER $50,000 reduction in price!!! $175,000 down from original list! This extensively renovated and upgraded property($250.000 in renos) is like something you'd find in downtown Calgary. Not only is the building a classy, welcoming space, the location is second to non! This approved cannabis store location is ready and waiting for it's new owner. Could it be what you've been looking for? Located right on the main drag through Sundre, you'd be hard pressed to find a better spot for your new cannabis store, hair/nail salon, high end spa, novelty shop or??? The possibilities are endless. Quality, class, location and exposure.....all the ingredients needed for your new, successful business. Call your favorite REALTOR and make an appointment to come see this awesome building! (id:57557)
1314 Pine Crescent
Kamloops, British Columbia
Downtown Kamloops Charmer – Pine Cres. Beautifully updated 4-bed, 2-bath home in the heart of downtown Kamloops! This completely transformed 1950s gem features a new heat pump, furnace, hot water tank, kitchen, appliances, bathrooms and windows! Open living room features a natural gas fireplace. Freshly painted inside and out, with new flooring, refinished hardwood and updated fixtures throughout. Enjoy the formal dining room with sliding doors to a brand-new deck, perfect for entertaining. Easily suited lower lever with separate entrance. The large, private backyard is fully-fenced and ready for your personal touch. Includes a single-car garage and is walking distance to shops, schools, parks, and more. Basement laundry & games area is an unfinished space. A move-in-ready home in a sought-after neighborhood — don’t miss out! (id:57557)
15 Mins West Of Meadow Lake
Meadow Lake Rm No.588, Saskatchewan
This gorgeous acreage is a must to see! Large walk-out bungalow is situated on 10 acres with a beautiful yard site and only 15 minutes west of Meadow Lake. You will certainly enjoy all the room this home has to offer. There are 3 main floor bedrooms, plus an office. The main living areas are very open and feature gorgeous windows and vaulted ceilings which give you a panoramic view of the country side. Dining room doors lead out to a 16ft x 20ft sunroom which is great for entertaining. The lower level of this home has a large family room, 4th bedroom, 2pc bathroom, laundry room, storage and mechanical area. All windows on the lower level are very large and provide great natural light. The house is heated with propane - forced air furnace, and there is also a propane fireplace in the living room. Lower level also has in-floor heat. Double attached garage measures 32ft x 24ft. Central A/C in 2017, shingles 2023, water heater March 2024, furnace is original, carpet & upstairs flooring approx. 2019, septic & well pumps replaced approx. 2019, washer & dryer 2020. Husqavarna (2014) riding lawn mower & TroyBilt garden tiller included, Starlink equipment for internet included, Projector/screen/surround sound speakers included & fridge in basement included. (id:57557)
203 - 8228 Birchmount Road
Markham, Ontario
Excellent Location, An Uptown Markham Condo. Facing South, The Open-Concept Modern Kitchen, Freshly Painted and New flooring(it's different than the pictures). Convenient Access To The Highway And Public Transit. Excellent Facilities, 24-Hour Concierge, Gym Close To School, Movie Theatre, Markville Mall, Public Transit, And Hwy 401/404. One Parking Space And One Locker Are Included. (id:57557)
166 Gardiner Drive
Bradford West Gwillimbury, Ontario
This beautifully upgraded home welcomes you with a double door entry leading into a spacious foyer featuring a large closet and a decorative niche. The main level boasts 9-foot ceilings and elegant hardwood flooring throughout, complemented by a stained oak staircase that blends seamlessly with the flooring. The open-concept layout includes a stylish kitchen with extended upgraded cabinetry, granite countertops, and stainless steel appliances, flowing effortlessly into a warm and inviting family room with a corner gas fireplace and a walk-out to the expansive backyard. Perfect for entertaining, the backyard is fully fenced and finished with interlocking stone, two side gates, and a unique custom storage area, ideal for family gatherings and BBQs. The living and dining areas are enhanced by coffered ceilings and recessed lighting, adding a touch of sophistication. A convenient main floor laundry room, professionally painted interiors, upgraded baseboards and door trims, and custom closets in three of the bedrooms further elevate the home's appeal. The driveway offers ample parking with no sidewalk interruption, and the finished basement provides additional living space and abundant storage. Every detail in this home has been thoughtfully upgraded to offer comfort, style, and functionality for modern family living. (id:57557)
48003 Rge Rd 60
Rural Brazeau County, Alberta
Perfect for a young couple starting their life together! This spacious, open-concept home offers a main floor master bedroom for easy living and a loft ready to become two bedrooms plus a third bath — ideal for future family plans or guests. Enjoy cozy in-floor heating, instant hot water, and a gas stove with high-end appliances to inspire your inner chef. The large living room and rec room give you plenty of space to relax or entertain friends. Outside, a big shop and serviced RV pad give room for hobbies or weekend adventures. Beautiful landscaping adds charm and curb appeal to your new home! (id:57557)
204 Belvedere Avenue
Charlottetown, Prince Edward Island
Located at 204 Belvedere Avenue in Charlottetown, this inviting 3-bedroom, 1-bathroom townhouse condo offers a practical layout and an unbeatable value at its current price. The main floor features a spacious living room, a kitchen, and a dining room that flows onto a lovely back deck - ideal for relaxing or entertaining. Upstairs, you?ll find all three bedrooms and a well-placed bathroom, providing plenty of space for a family or roommates. The shingles have just been replaced by a new metal roof covering, along with a fresh and new poured concrete floor in the basement! Perfectly situated in a central location, it's just minutes from UPEI, downtown Charlottetown, and the bypass, making it a smart opportunity for anyone looking to own in a prime spot without breaking the bank. All measurements are approximate and should be verified by the Buyer(s). (id:57557)
15 Elsa Court
Hamilton, Ontario
Incredible opportunity to call this fabulous 3 + 2 bedroom, 2 bath, raised bungalow on Hamilton’s West Mountain home. Situated on a quiet court with a fully fenced pie shaped yard.. Enjoy a stunning, bright and spacious open concept main level with gourmet kitchen, quartz counters and large island, stainless appliances and spacious dinette. The living room features built-in bookcases and an electric fireplace with a gorgeous mantle. The lower level has an in-law potential with a kitchenette, large recreation room and 2 additional bedrooms plus a 3 pc bathroom. Enjoy an attached single garage with inside entry and a double tandem driveway. Close to Ancaster Power centre, LINC & 403, bus route, schools and parks. Nothing to do but move in and enjoy. (id:57557)
3100 Woodburn Ave
Oak Bay, British Columbia
PRICE ENHANCEMENT! Best Buy in Upper Henderson on a street bordering Uplands Golf Course! Rarely do homes come on the market in this prime location! 3 bedrooms 1 bath on the the main, inline living/dining, cozy gas fireplace in living room, refinished hardwood floors, interior & exterior painted 2022. Kitchen with plenty of cabinets has a side entrance off of the carport. Lower level has private entry plus access from the main living area to a 1 bedroom self contained suite easily accommodates extended family or one family living, access to a very private level WEST facing back yard & patio area from lower level as well from main carport area. This home is perfect for your family with great schools nearby, transit as well as minutes to Hillside shopping centre & Estevan Village, steps to Uplands Golf Course! Shared laundry, forced air gas heating. (id:57557)
2301 56 Avenueclose
Lloydminster, Alberta
Welcome to this beautifully maintained and spacious home located in sought-after College Park, just a short walk to College Park School. This move-in ready property offers the perfect blend of style, comfort, and functionality — ideal for families looking for space and convenience.The main floor boasts a bright living room with stunning tigerwood hardwood flooring, flowing into a well-appointed kitchen featuring custom alder cabinets, quartz countertops, tile flooring, a large island, and a generous dining area. Enjoy seamless access to the private, landscaped backyard through newer garden doors leading to a new deck— perfect for summer gatherings or relaxing evenings.Just a few steps down, you'll find a warm and inviting family room with a cozy fireplace, a fourth bedroom, and a full bathroom — a perfect retreat or guest suite.The fully finished basement offers even more space with a games area, fifth bedroom, and laundry room.Upstairs, the home continues to impress with three spacious bedrooms, including a luxurious primary suite complete with a 5-piece ensuite featuring a jetted tub, plus an additional 4-piece main bath.Additional highlights include:Newer carpet and neutral tones throughoutDouble attached heated garageNewer central air conditioningHot tub for year-round relaxationAll appliances includedThis is the ideal home for a growing family in a fantastic neighborhood close to schools, parks, and amenities. Don’t miss your chance to own this exceptional property! (id:57557)
134 Islandview Drive
Loyalist, Ontario
Welcome to 134 Islandview Drive a beautifully finished Barr Homes raised-bungalow nestled on an executive street in the growing lakeside community of Amherstview. With over 2,000 square feet of beautifully finished living space, this 3+1 bedroom, 3 full bathroom home offers a seamless blend of modern comfort, thoughtful design, and functional elegance. From the moment you step inside, you'll notice the 9' and 11' ceilings that create a sense of space and light, complemented by an open-concept layout and high-end finishes throughout. The heart of the home is a well-appointed kitchen featuring stainless steel appliances, a central island perfect for casual dining and entertaining, and views that carry through to the inviting great room. Step outside onto the elevated balcony and enjoy peaceful, seasonal views of Lake Ontario the perfect backdrop for morning coffee or relaxing evenings. Downstairs, the walkout lower level expands your living space with a bright and spacious rec room, a fourth bedroom, a full bathroom, and direct access to an extensive lower deck ideal for gatherings, outdoor enjoyment, or the potential to create an in-law suite. Low-maintenance landscaping, fully fenced back yard, a 1.5-car garage, and a quiet, family-friendly street complete this move-in-ready gem. Whether you're looking to upsize, downsize, or simply enjoy the lifestyle of a growing lakeside community, 134 Islandview Drive offers the perfect place to plant roots. Just minutes to parks, schools, shopping, and the waters edge this is more than a home, it's a lifestyle. Come see it for yourself your next chapter starts here. (id:57557)
81 Main Street
Brighton, Ontario
Large Family home with 5 bedrooms and 2+2 bathrooms. Nearly 3500sf of finished living space in the designated Core area of Brighton with a premium Main Street location. Set at the corner of a quiet side street, this home has undergone some expensive and exciting updates in the last 10 years that truly enhance its appeal! It now features a sturdy metal roof, a newer front roof, and stylish vinyl mansard shingles that add charm. Many of the windows have been upgraded, and the exterior walls and kitchen addition are well-insulated with spray foam insulation for energy efficiency and comfort. The mechanical systems have also been upgraded, including on-demand hot water, two natural gas furnaces, and air conditioning, ensuring comfort all year round. The double garage and extra parking for up to six vehicles provide plenty of space for family, friends, or clients. This versatile property can easily be converted back into a duplex or used as a profitable Airbnb right in the vibrant heart of Brighton, with everything you need close by. The large lot and initial measurements suggest that a severance at the rear is possible without needing a variance. Potential Buyers are to satisfy themselves with the Planning Department. Those who have had the chance to see inside often feel how truly special this home is with the blend of historic character and charm, and modern updates and upgrades. The oversized lot provides lots of privacy on 3 sides, thanks to mature hedges, flowering trees, and mature foundation trees. One of Brighton's most iconic properties invites you to be a part of Brighton's History. (id:57557)
57 Copperleaf Way Se
Calgary, Alberta
Elegantly designed and meticulously maintained this home exudes pride of ownership throughout! Located within walking distance to schools in the amenity-rich community of Copperfield with skating rinks, tennis courts, an extremely active community centre with year-round events and activities, a copious number of parks, ponds and pathways and 2 neighbourhood shopping areas. After all of that adventure, come home to warmth and comfort with 3,500 sq. ft. of developed space. Soaring open to above ceilings grants an immediate wow factor to the front foyer. French doors lead to the flex room which can function as a formal dining room, perfect for entertaining. Culinary inspiration awaits in the extremely functional kitchen featuring both a centre prep island and a peninsula island with breakfast bar seating, stainless steel appliances, and a pantry for extra storage. Adjacently, the breakfast nook leads to the rear deck encouraging a seamless indoor/outdoor lifestyle. The living room invites you to sit back and relax in front of the gas fireplace flanked by built-ins. The main floor is completed by a 3-piece bathroom. Upstairs is home to a lofted flex area ideal for work, study, play, hobbies or a quiet reading nook. The primary bedroom is an opulent retreat complete with a luxurious ensuite boasting dual vanities, a deep soaker tub, a separate shower and a large walk-in closet. Three bedrooms and a 4-piece bathroom complete this level. Convene in the finished basement and connect over movies and games nights or host sporting events with family and friends in the freshly painted rec room. Another two bedrooms and another full bathroom further add to the versatility of this lower level. Enjoy casual barbeques, complete with a convenience gas line hookup, and time spent unwinding on the 2-tiered deck in the low maintenance, west-facing backyard or take a rejuvenating dip in the included hot tub. Added features of this wonderful home include a Kinetico Water system, air co nditioning to keep you cool in our hot summer months, plus TWO furnaces to keep you toasty warm when old man winter comes knocking! This move-in ready home is mere moments from the pond and endless walking trails that wind around this serene neighbourhood. The community of Copperfield has it all but when you do have to leave unlimited shopping and dining options are mere minutes away at South Trail Crossing and McKenzie Towne. Outdoor enthusiasts will love the proximity to Fish Creek Park, Sikome Lake and several enviable golf courses. Simply a perfect family home in an unbeatable location! (id:57557)
78 Ridgecrest Drive
Bridgewater, Nova Scotia
Welcome to 78 Ridgecrest Drive, a high-quality home on a quiet street in Bridgewater. This 1,800 sqft home sits on a 12,000 sqft lot and features 3 bedrooms, 2 baths, and a heated 2-car garage with attic storage. Enjoy 9' ceilings, quartz countertops throughout, a custom kitchen with full-height cabinets, a large island, and under-cabinet lighting. The great room opens to a 20' x 16' deck. The primary suite boasts a walk-in closet and luxury ensuite with a soaker tub, custom tile shower, and double vanity sinks. Energy-efficient with an 8.1kW roof-mounted solar panel system, ICF foundation, 6-zone in-floor heat, ductless heat pump, HRV, R50 attic insulation, and a full security system. Finished with Smart Side siding, aggregate driveway, topsoil, sod, and shrubs, this home offers style, comfort, and lasting value. (id:57557)
810 4th Line
Douro-Dummer, Ontario
26 acre recreational property with trails and off grid cabin are the perfect getaway spot to welcome the warmer weather! Watch the heron catch a fish, the ducks splash around on the pond or walk the shorline listening to the bees buzzing and frogs talking. Surround yourself with local wildlife and a variety of birds. This quaint off-grid cabin in the woods overlooks its own private pond. Situated on over 26 acres you will be surrounded by nature. Enjoy a quiet paddle, hike or relaxing campfire on the water's edge. Enjoy preparing your meals in a fully equipped kitchen with fridge, stove and plenty of counter space and storage. Gather around the dining room table to share family meals, games night or just relax before moving to the living room with sliding doors to the enclosed porch overlooking the pond. A woodstove keeps the cottage warm and toasty. A generator and battery pack allow lights, TV, fridge and computers to be used. Yes, there's wifi and cell service too! Upstairs is an open-concept bedroom with a view of the pond and two double beds. A 2 pc bath with compost toilet adds convenience. Just 5 mins to Warsaw and 20 mins to Hwy 115. (id:57557)
102 Forbes Crescent
Listowel, Ontario
Welcome to this stunning home perfectly situated on a spacious corner lot in a desirable area of town. Boasting exceptional curb appeal, the property features a triple-wide concrete driveway - double deep, and a fully fenced yard ideal for families, entertaining, and outdoor enjoyment (with 10' gate on one side). Inside, the main level showcases light engineered hardwood flooring and an open-concept layout that seamlessly connects the living, dining, and kitchen areas. The stylish kitchen is designed with both form and function in mind, offering ample cabinetry, modern finishes, and space to gather. Upstairs, you’ll find three generously sized bedrooms, a convenient upper-level laundry room, and a beautiful primary bedroom complete with a walk-in closet and private ensuite bath. The newly finished basement adds even more versatile living space with a large rec room topped off with wet bar and future in-law capabilities, exercise area and an additional full bathroom. This home is a rare find with its premium lot (59' x 125'), tasteful upgrades, and family-friendly layout. Shed is approx 240 sqft with power. 30 amp RV plug on side of home. Truly a must see! Call your Realtor today for a private showing. (id:57557)
110 Velmar Drive
Vaughan, Ontario
Looking for a New Place to Call Home with a Growing Family? Welcome to 110 Velmar Drive in the Prestigious and High Demand Area of Weston Downs. Double Door Cathedral Ceiling Entrance, 9 Feet Ceilings Throughout Main Floor, Grand Staircase, Wonderful Layout, Large Spacious Rooms. Approx 4,034 square feet not including the Unfinished Basement. Den & Laundry Room on Main Floor, Service Stairs to Large Basement. Family Size Kitchen with Granite Counter Tops, Centre Island and Walk Out to Large Deck. Very Spacious Primary Bedroom with Sitting Area, 6 piece bath, His/Hers Closets. Every Bedroom is Connected to an Ensuite Bath. Parquet Dark Stained Floors Throughout. Fully Fenced Backyard for Kids to Play. 3 Car Garage with Wide Interlocking Driveway. 6 Car Parking. Amazing Area to Raise a Family. Close to Hwy 400/427, Transit, Schools, Parks, The National Golf Club, Vaughan Hospital, Wonderland, Restaurants, Vaughan Mills Mall for Shopping, Kortright Centre for Nature Walks, and Much More!! (id:57557)
2a - 35 Duncombe Boulevard
Toronto, Ontario
A diverse and family-friendly neighbourhood with a strong sense of community. The beautiful views from the Scarborough Bluffs escarpment. There are 38 transit stops in this neighbourhood. Rail stations include GuilGuildwood Scarborough Village, there are a mix of vehicle and transit commuters and most commute within the city. Scarborough Village has great elementary schools and secondary special programs. There are 11 public schools, 4 Catholic schools, and 1 alternative/special school serving this neighbourhood. The special programs offered at local schools include International Baccalaureate, Special Education School, and Advanced Placement. Fun is easy to find at the many parks & rec facilities here. Parks in this neighbourhood feature playgrounds for kids and skating. There are 8 parks in Scarborough Village, with 18 recreational facilities in total. The average number of facilities per park is 2. (id:57557)
101 Eastville Avenue
Toronto, Ontario
Right Next To The Bluffers Park And Beach!!! You Can Walk To There!!! Fully Renovated Charming 3 +1 Bdr, 2 Fully Upgraded Bathrooms, Hardwood Floor Throughout, Above Grade Walkout Basement, A Rare Offer In The Bluffs' Cliffcrest Community. Walking Distance To Sought After Schools; Fairmount P.S.(Jk-8), R.H. King Academy And St. Agatha (French Immersion, Jk-8). Large Backyard. One Bus To University of Toronto Scarborough Campus And Pan Am Centre Or Warden Station. 5 Mins Drive To Scarborough Go. (id:57557)
1 202 Euston Street
Charlottetown, Prince Edward Island
Step into a piece of Charlottetown?s history with this elegant two-bedroom, two-bathroom condo located at 202 Euston Street in the prestigious 500 Lot Heritage Area?one of the city?s most historically significant and architecturally rich neighbourhoods. Situated in a well-maintained heritage building with new siding and roof (2024), this unit blends period charm with everyday functionality. The main living area is filled with natural light from large windows and features original solid hardwood flooring that flows through the living and dining spaces?ideal for relaxing or entertaining. The traditionally styled kitchen is exceptionally built with hardwood cabinetry and ample counter space, offering everyday convenience and future upgrade potential. The spacious primary bedroom includes a private ensuite bath, while a second bedroom and full bathroom provide added comfort. A flexible second living area could serve as the main living space or be converted into a third bedroom. Additional highlights include in-unit laundry, two off-street parking spaces, and secure basement storage. This quiet, professionally managed building offers a rare opportunity to own property in a tightly held, heritage-protected district. Living in the 500 Lot Heritage Area means being surrounded by Georgian, Victorian, and Maritime architecture, and steps away from the Confederation Centre of the Arts, Province House, Victoria Row, and a wealth of local shops and cafés. With walkable charm and cultural vibrancy, this is more than just a home?it?s a chance to own a piece of Charlottetown?s living history. (id:57557)
89 Harold Court
Cornwall, Prince Edward Island
Modern 2-Year-Old Condominium Townhouse, Prime Cornwall Location. This beautifully maintained 2-year-old townhouse is a must-see! Featuring a well-designed layout with 3 bedrooms, including two with spacious walk-in closets, and 2.5 bathrooms, this home blends modern convenience with high-quality construction. The stylish kitchen boasts stainless steel appliances, including a slide-in range with vented hood, fridge, and dishwasher, ideal for cooking and entertaining. Additional highlights include: Single-car garage, Private deck built on steel piles for durability and long-term stability, 6-foot privacy wall separating neighboring decks, Heat pumps on both levels for efficient heating and air conditioning, and Electric baseboard heaters for supplementary warmth. Nestled at the end of a quiet cul-de-sac, this home offers tranquility and privacy while being close to all that Cornwall has to offer. Enjoy nearby walking trails, the APM Centre, and Town Hall, featuring a gym, running track, rink, and library. Conveniently located near grocery stores, restaurants, pharmacies, and other local amenities. (id:57557)
63 Broadway Street
Kensington, Prince Edward Island
This completely remodeled custom Victorian home blends historic charm with sleek modern design. Featuring soaring 9ft ceilings on both levels, custom quartz countertops with a concrete finish, and elegant electric blinds, every detail of this incredible property has been tastefully transformed. The home has maintained its heritage through careful craft, highlighted by the custom enhanced original Victorian staircase. There are 3 bedrooms, 2 bathrooms, an office, and a full 8ft ICF foundation. There is the potential to run your small business out of this location as well. Perfect location for a local business whether accountant, lawyers office, or retail. All sizes are approximate and should be verified by any potential buyer. (id:57557)
22 Essex Crescent
Charlottetown, Prince Edward Island
Welcome to the Windsor Park neighborhood of Charlottetown. This area features many amenities including shopping centres , daycares, parks, and pet friendly areas. This 3 yr old semi detached was built to the specifications of the current owner who has taken care to build in many extras. The open concept features a great kitchen layout with a deep pantry and lots of cooking space. Adjacent is the living and dining areas with lots of light. The primary bedroom is located at the rear of the home with an ensuite while the other is at the front area of the home. The second full bath is spacious and well appointed. The laundry area features a full washer & dryer set. Laminate and ceramic flooring makes caring for the home easy and efficient. There is a covered porch on the front of the home and a covered deck on the rear. Sit or BBQ outside on a rainy day as well as useful as pet friendly spaces. 24 Essex Crescent is also listed for sale at $376,900. (id:57557)
6581 St. Peters Road
Midgell, Prince Edward Island
Don't miss this opportunity to own a stunning 3-bedroom, 2-bathroom mini home in beautiful Midgell, Prince Edward Island. Just 6 years old, this immaculate home offers a bright & modern open-concept layout, with the living room, kitchen & dining areas seamlessly connected and filled with natural light. The spacious primary bedroom with private ensuite is located at one end of the home for added privacy, while two additional bedrooms & a full bath are situated at the opposite end?ideal for families or guests. Step outside and enjoy your morning coffee while taking in the breathtaking water views and the tranquility of a large, beautifully maintained yard. Whether you're looking for a peaceful retreat or a convenient year-round residence, this property offers it all. Centrally located between Charlottetown, Montague, and Souris & just minutes from Morell & St. Peter's Bay, this gem won?t last long! All measurements are approximate & should be verified by interested purchasers. (id:57557)
32 Mill Road
Hampton, Prince Edward Island
32 Mill Road is a charming 8-Bedroom, completely renovated country estate where timeless elegance meets modern convenience. Situated on the hillside overlooking 2 acres of picturesque countryside, with water views clear to the Confederation Bridge. This property is perfect for multi-generational living, entertaining, or a peaceful retreat close to town. Step inside and discover a warm, inviting interior with exposed beams, cozy woodstove-complemented by a fully updated kitchen that brings modern convenience to timeless design. The gourmet kitchen features new appliances and custom cabinetry, while the spacious dining and living areas are ideal for hosting family and friends. The patio door leading you onto the expansive wrap-around porch with 360 degree views of PEI is the perfect spot to put a barbeque and some muskoka chairs. Each of the 8 bedrooms is generously sized, with large windows inviting in natural light and peaceful views. The private primary suite on the main level offers a luxurious spa-like ensuite bath with a freestanding soaker tub and walk-in shower. Updated systems ensure comfort and efficiency, heated with propane and electricity. This home has an ICF Foundation which helps contribute to its overall cost saving performance. Just 15 minutes to Cornwall or Borden and 25 minutes to either Downtown Charlottetown or Summerside. More importantly the beach is only a five minute drive! Don't miss your opportunity to enjoy the wide-open skies and savour the peace and quiet that this special home has to offer. All measurements are approximate and should be verified by the purchaser if deemed necessary. (id:57557)
41 Parkway Drive
West Royalty, Prince Edward Island
Welcome to 41 Parkway Dr - the perfect blend of comfort, privacy, and family-friendly living in a welcoming neighborhood! This spacious home features 4 bedrooms and 3 full bathrooms, offering plenty of room for families of all sizes. Step inside to find a bright, open-concept living area ideal for both entertaining and everyday life. The well-appointed kitchen flows seamlessly into the dining and family rooms, creating a warm and inviting atmosphere. Upstairs, the generous bedrooms provide peaceful retreats for everyone, while the primary suite boasts its own ensuite bath for added convenience. With three full bathrooms, busy mornings are a breeze. Step outside to your private backyard oasis - a safe, fenced space perfect for kids to play, family barbecues, or simply relaxing in the sunshine. Mature landscaping and plenty of green space make this backyard a true highlight for families and anyone who loves outdoor living. Located in a quiet, friendly community known for its excellent schools, well-kept properties, and strong sense of neighborhood, 41 Parkway Dr offers easy access to parks, shopping, and local amenities. Enjoy peace of mind in a safe area where children can play and neighbors look out for one another. Don't miss your chance to make this wonderful family home yours. (id:57557)
1 Cameron Heights
Stratford, Prince Edward Island
Well maintained end unit townhouse condo in a popular Stratford location walking distance to amenities and Kinlock beach. Main level: eat in kitchen with appliances and access to the backyard deck, half bath, living room highlighted by propane fireplace. Upper level: two spacious bedrooms, primary bedroom has a walk-in closet, full bath complete with washer and dryer. Lower level: multi-purpose rec area, three piece bath, and utility room. (id:57557)
102 Greensview Drive
Stratford, Prince Edward Island
OMG! I know that house! It's the one across from the golf course. It's the one beside the pond where kids skate and play pond hockey all winter, and where blue herons, geese, and lilies live all summer. It's the home the family has enjoyed, and the children have spent their entire lives making memories because it's the ultimate place to grow up. Now it is time for a new family to make memories and enjoy this 4 bedroom, 3 bath house with expansive deck surrounding the magnificent pool, the large family room and the media room with projector and 8 feet movie screen ready for movie night or Stanley Cup playoffs. Please note, some pictures are virtually staged. (id:57557)
55 Alice Avenue
East Royalty, Prince Edward Island
Prepare to be impressed when you enter this fantastic new build in the family-friendly community of East Royalty. Welcome to 55 Alice Avenue, located in the Horseshoe Hill Estates subdivision. This home features an abundance of natural light and a layout designed for easy living and entertaining. You will be impressed with the open concept which features a beautiful kitchen with custom cabinets, quartz countertops and a walk-in pantry. The master bedroom suite with a walk-in closet, ensuite bathroom with a quartz countertop and custom tiled shower makes bedtime and waking up a little easier. Other highlights of the property include central air, in-floor heating, heat pump, tray ceiling, home warranty, covered deck, veranda and so much more. Enjoy easy access to schools, shopping, golf and only minutes to downtown. Expected completion - End of November 2024. (id:57557)
91 Holmes Lane
Charlottetown, Prince Edward Island
Prepare to be impressed when you enter this fantastic new build in the family-friendly community of East Royalty. Welcome to 91 Holmes Lane, located in the Horseshoe Hill Estates subdivision. This home features an abundance of natural light and a layout designed for easy living and entertaining. You will be impressed with the open concept which features a beautiful kitchen with custom cabinets, quartz countertops and a walk-in pantry. The master bedroom suite with a walk-in closet, ensuite bathroom with a quartz countertop and custom tiled shower makes bedtime and waking up a little easier. Other highlights of the property include central air, in-floor heating, heat pump, tray ceiling, home warranty, covered deck, veranda and bench seating at the entrance. Enjoy easy access to schools, shopping, golf and only minutes to downtown. Please note, the interior photo's are a facsimile of 89 Holmes. The layout is similar, the kitchen island, vanities and beam are a slightly darker colour. (id:57557)
187 & 188 Sheri Court
Birch Hill, Prince Edward Island
Huge $50,000.00 price drop!! You won't want to miss out on this summer paradise that has the potential to become a year-round property! 187 & 188 Sheri Crt combine for 1.63 acres and offer approximately 500 feet of river frontage. Be sure to watch Virt Tour URL. This beautiful property consists of a 1200' sq.ft. 3 bedroom, 2 bathroom cottage with many upgrades including but not limited to, a 200 amp service, a 12' x 14' bunkie, two 8' x 12' sheds, a private boat dock and a 24'.4" x 36'.6" detached garage/building with 3 sets of patio doors that access the concrete covered patio overlooking the river out into the bay. This 6 year old building has it's own 100 amp service. The septic system is all new as of this past summer. The cottage consists of an open concept kitchen, dining and living room. The primary bedroom has an ensuite with clothes dryer. The 2nd bedroom is a good size, while the 3rd bedroom is on the smaller side, and the 2nd full bathroom contains the washing machine. The cottage is completed with a covered and screened in 9'.7" X 23'.5" veranda, that is wonderful for enjoying the beautiful views any time of the day. Lot: PID. 567446 : .80 of an acre , Lot PID. 680835: . 83 of an acre, Combined: 1.63 acres. This is a fantastic property that won't disappoint! Please note: Now available to non-residents of PEI subject to IRAC approval. (id:57557)
2050 Eldorado Place
Abbotsford, British Columbia
Cul-de-sac living here in East Abbotsford! Move in ready basement entry home boasting 3 Bedrooms & 2 Bathrooms on a massive 1/4 acre lot. Cozy home with the upper level featuring a large living room with built in cabinets adjoined to the open concept kitchen with S/S appliances, dining room, and sliding door access out to the massive 16 x 16 covered deck. All 3 bedrooms are on the upper floor with a full bathroom. The basement offers a spacious recreation room, laundry room, 2nd full bathroom and access to the single garage. Updates throughout including the windows, siding, exterior trim, flooring, bathrooms, lighting, and more! Peaceful area and centrally located close to absolutely everything. Minutes away from Highway 1, UFV, Sumas Way, the border crossing, hospital and even shopping! Zoned for a legal suite - RS3 infill zoning. (id:57557)
240 9454 Prince Charles Boulevard
Surrey, British Columbia
Beautifully renovated and spacious two-story townhouse in a prime, central location! This home offers unbeatable convenience with Schools, banks, grocery stores, Fruiticana, restaurants, fitness centres, shopping centres, fast food options like McDonald's, Starbucks, and more - all just a short walk away. The updated kitchen features modern finishes and appliances, spacious living & dining room and the home boasts generously sized rooms filled with natural light. Enjoy a large front yard and a spacious backyard that backs directly onto the Betty Huff Elementary School playground-no units behind, offering extra privacy and a peaceful open view. Perfect for first-time homebuyers and investors alike. A rare opportunity in an ideal location-don't miss it! (id:57557)
2 20251 98 Avenue
Langley, British Columbia
Welcome to 20251 98 Avenue, nestled in the heart of Walnut Grove - one of Langley's most desirable neighbourhoods. This stunning new construction home offers a smart, versatile layout featuring three bedrooms upstairs, each with its own ensuite. The main level includes two additional bedrooms, perfect for extended family or a home office. The basement suite, complete with a separate entrance, adds excellent rental or multigenerational living potential. Stay comfortable year-round with built-in air conditioning, and enjoy the practicality of a 2-car garage. Ideally located close to schools, parks, shopping, and transit - this home combines everyday convenience with modern comfort. (id:57557)


