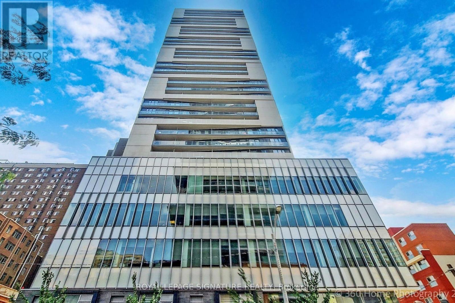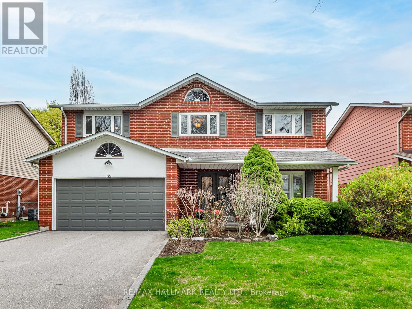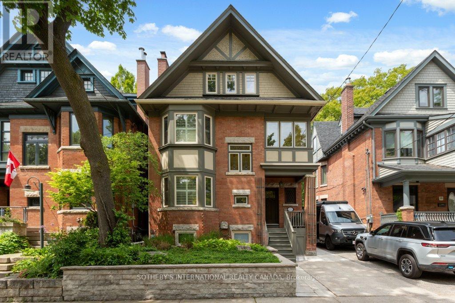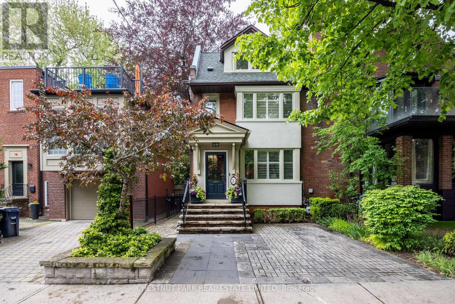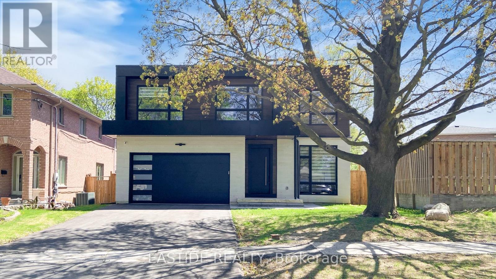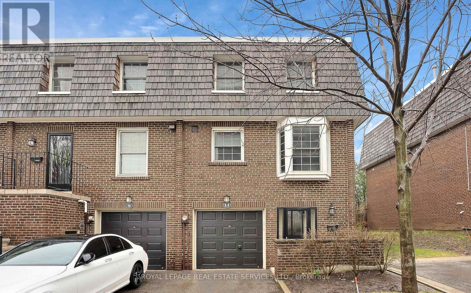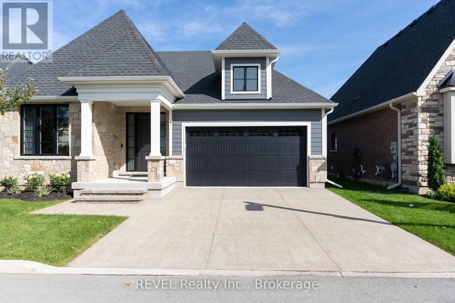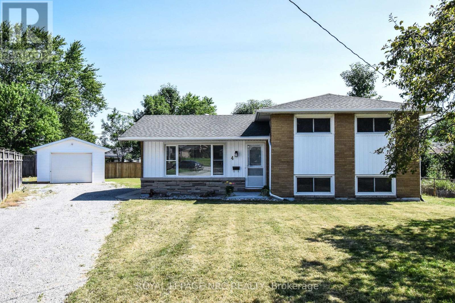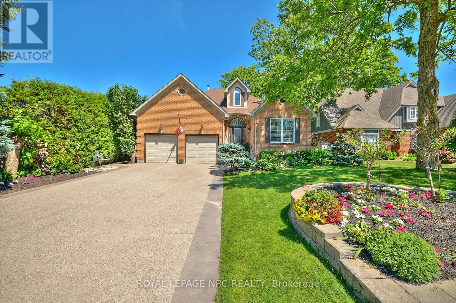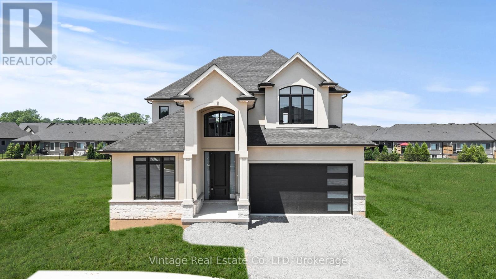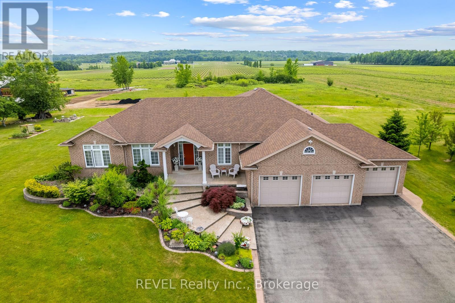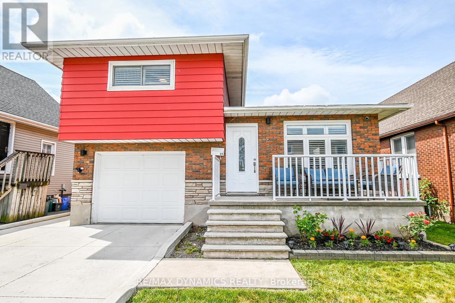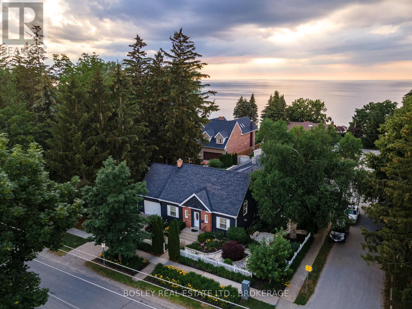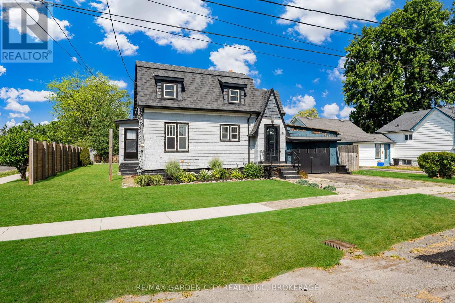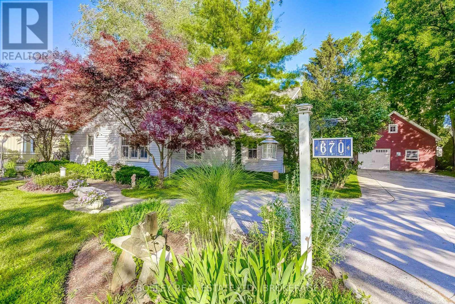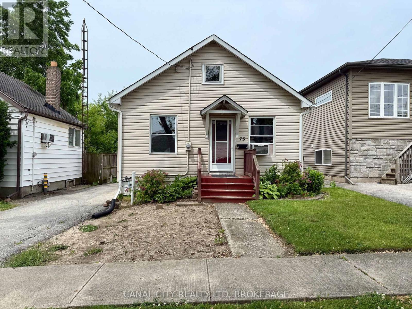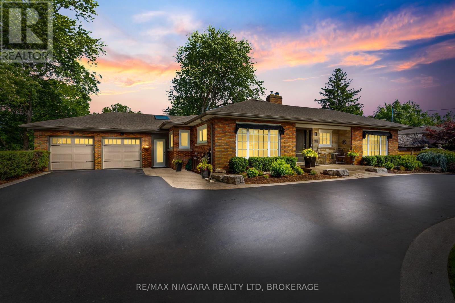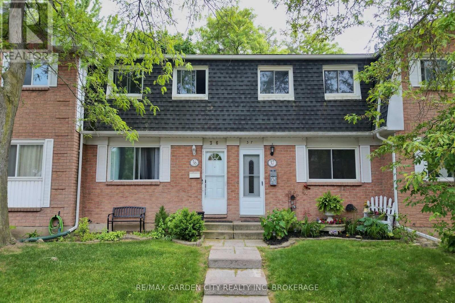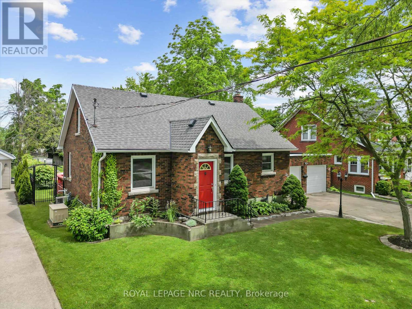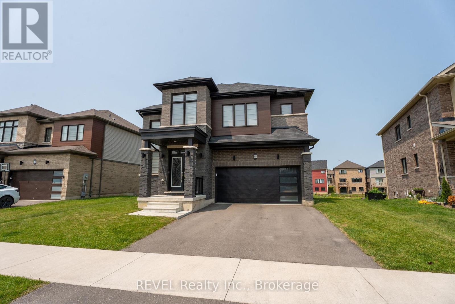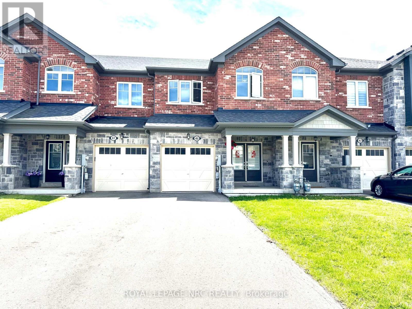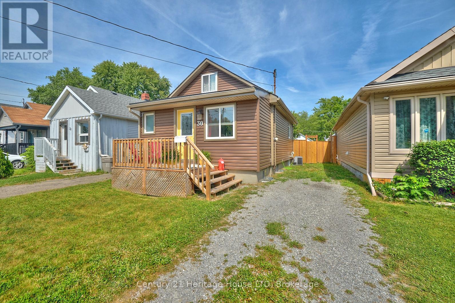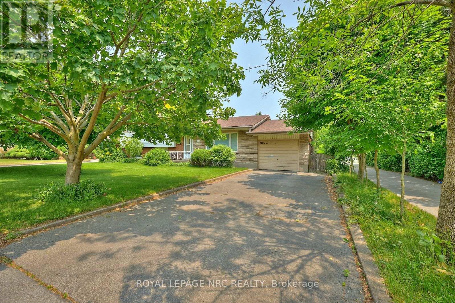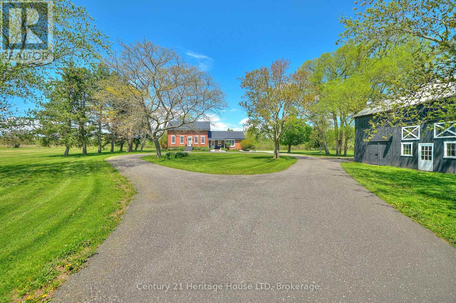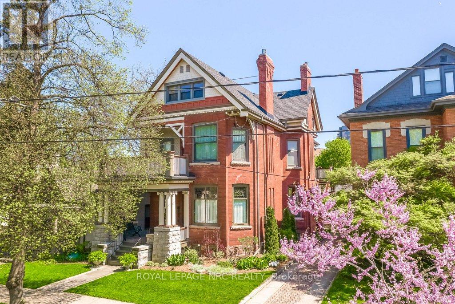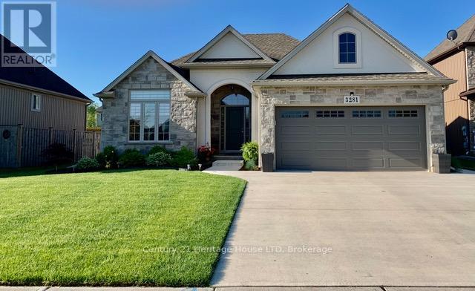1411 - 89 Mcgill Street
Toronto, Ontario
Welcome to Alter Residences by Tridel in the heart of downtown. This sun-filled corner 3 Bedroom & 2 Bathrooms unit offers Unobstructed-views for all 3 bedrooms and Stunning city View with CN tower . Large balcony in the main bedroom,Floor To Ceiling (9ft) Windows, Laminate Floor Throughout and built-in Appliances ! This unit comes with one underground parking . luxury amenities, including a 24-hour concierge, a rooftop pool and terrace with BBQ facilities, an indoor whirlpool with sauna, steam rooms, a well-equipped gym with a yoga room, two party rooms, a pet washing room, a theatre, and convenient visitor parking. Steps to College subway station , Toronto Metropolitan University, U of T, Eaton Centre, Hospitals and more! This condo is in an amazing downtown location ,yet very quiet and well maintained , Perfect for working/studying from home . Condo Fee Includes Rogers High Speed Internet.Experience the best of urban living at Alter Condos! (id:57557)
85 Ames Circle
Toronto, Ontario
Available for the 1st time in over 40 years! This exceptional property backs onto the picturesque greenery of Ames Park - these lots are rarely available. This home is beautifully maintained and situated on a quiet, and premium street in the prestigious Banbury/York Mills neighbourhood. A walk-out basement provides easy access to resort-style living in your backyard, featuring a well maintained landscaped garden and swimming pool. The interior is has a functional layout with spacious principal rooms, open-concept kitchen and family room with access to an oversized balcony overlooking the pool and park. The upper level features a generously sized primary bedroom with an ensuite bathroom and walk-in closet, along with three additional spacious bedrooms. The walkout basement enhances the versatility of this home, seamlessly connecting indoor and outdoor living spaces. Boasting a large recreation area, wet bar with pantry, and a cozy gas fireplace, this is an ideal space for relaxing, entertaining, and spending quality time with friends and family. Located within walking distance to the coveted Denlow PS, Windfields MS, and York Mills Collegiate school catchments and offering convenient access to transit, parks, and amenities. This home combines comfort, location, and lifestyle. Don't miss your chance to own this rare gem. (id:57557)
52 Nina Street
Toronto, Ontario
Nestled in the sought-after Casa Loma enclave, this charming 3+1 bedroom, 3 bathroom home blends timeless elegance with modern comfort. Located steps from Wells Hill Park, Wychwood Public Library, and Wychwood Lawn Bowling Club, it's ideal for families. The area features top schools like Hillcrest Community School, Brown Junior PS, St. Michaels College School, and Bishop Strachan School. Enjoy nearby green spaces such as Sir Winston Churchill Park and Nordheimer Ravine, plus easy access to St. Clair West and Dupont subway stations and the shops and restaurants of St. Clair West. Enter into the foyer with a fireplace and stained/leaded glass welcomes you. The sunlit living room features hardwood floors, bay windows with California shutters, and a wood-burning fireplace. The elegant dining room boasts a coffered ceiling and original wainscoting. A renovated kitchen offers custom cabinetry, under-mount lighting, stainless steel appliances, and access to a professionally landscaped backyard with stone flooring, a waterfall, and a high privacy fence, your private urban oasis. The spacious primary bedroom has hardwood floors, a fireplace-adorned sitting area, south-facing bay windows, a north-facing Juliette balcony, and a walk-in closet with custom organizers. The family bathroom includes slate floors, a separate glass shower, and a deep soaker jet tub. A dedicated laundry room offers additional storage and convenience. The third floor has two bedrooms and a new powder room. One features cathedral ceilings, two closets, attic access, and multiple windows; the other, currently an office, offers flexible use. The fully renovated basement bachelor suite includes soundproof ceiling with six Boston acoustic surround sound speakers, in-floor radiant heating, 7'5" ceilings, casement windows, a sleek kitchen, a 3-piece bath w laundry, great for teens, in-laws, or rental income. Don't miss this rare opportunity to own in Casa Loma's historic and connected community. (id:57557)
20 Nanton Avenue
Toronto, Ontario
A rare find, nestled on a quiet tree-lined street in the heart of South Rosedale. This extra-wide semi-detached family home offers almost 2300 square feet of living over 3 levels, with four bedrooms upstairs, a formal living room & an open concept kitchen/ living area overlooking the back garden. Situated in one of Toronto's most coveted neighbourhoods, only steps to the TTC and 15 minutes to the financial district, this residence offers incredible value in an enviable location with licensed parking for 1 car. Timeless elegance greets you from the welcoming foyer with bevelled glass entrance door & curved ceiling to the solid wood floors, cloak closet & powder room. A sun-drenched formal living room or office with double french doors, gas fireplace and bay window gives you privacy from the hustle. Open concept Kitchen boasts full sized gas stove, panelled fridge, and a large calcutta marble island as well as a gas BBQ on the back deck. You'll be ready for your next culinary adventure and family gathering. The second floor boasts a quiet primary bedroom with walk-out to spacious private deck in the trees, 4 piece bathroom with polished limestone & heated floors, plus large 2nd bedroom/ family room with electric fireplace and walk-in closet. The third floor has 2 light-filled bedrooms with large built-in closets, ceiling fans, linen closet, 3-piece bathroom with heated floor. Basement with above grade windows offers playroom/ recreation room area, full Miele washer/ dryer, cedar closet, and loads of storage space. 20 Nanton Ave is just steps away from prestigious private schools, Branksome Hall and Montcrest, as well as top-rated Rosedale Public School, Rosedale Heights School of the Arts & Jarvis Collegiate Institute. Easy access to the TTC subway ensures you are well connected to all the amenities Toronto has to offer. Ready for immediate occupancy, this lovely property is situated in a family-friendly community that will provide years of comfort and enjoyment. (id:57557)
Lph28 - 21 Nelson Street
Toronto, Ontario
Luxury 2-Storey Loft in Prime Downtown Location. Live in the heart of the city in this sun-drenched loft with 19' ceilings, floor-to-ceiling windows, and sweeping south-facing views of the CN Tower and downtown skyline. Freshly painted in modern neutrals, the open-concept layout blends elegance with functionality, featuring: Chefs kitchen with stainless steel appliances, granite counters & glass backsplash Espresso hardwood floors & sleek plaster ceilings. Spacious loft bedroom with walk-in closet & 4-pc ensuite. 2 Chic Carerra Marbled Bathrooms. 1st floor powder room. Private balcony, perfect for morning coffee or evening sunsets. In-suite laundry & smart storage solutions (under-stair space + locker). Building Perks: Rooftop retreat with cabanas, fire pits & plunge pool City-view lounge, fitness center, sauna & steam room Concierge services. Walk everywhere, steps to subway, dining, shopping, entertainment & the Financial District. A rare blend of luxury, location & lifestyle! Kitchenaid Stove, Fridge, Dishwasher, Microwave. Stacked Washer/Dryer, Window Coverings, Light Fixtures. (id:57557)
35 Clareville Crescent
Toronto, Ontario
Welcome to this stunning, nearly new luxury modern-style residence that embodies refinement and contemporary grace. This exquisite home crafted with steel framing, ensures exceptional durability, energy efficiency, and superior resistance to weather and pest, features 4 spacious bedrooms on the upper level, complemented by an additional 3 bedrooms in the beautifully finished basement, providing generous space for multi-generational living or guest accommodation. The gourmet kitchen is a chef's dream, boasting state-of-the-art appliances, elegant quartz countertops, and custom cabinetry. At its heart lies an expansive center island that includes a prep sink and a breakfast bar for casual dining or entertaining guests. The living room is a masterpiece of modern luxury, designed with an emphasis on elegance and spaciousness. Boasting double-height ceilings and floor-to-ceiling windows, the room is bathed in natural light, offering breathtaking views of the lush surroundings. The floating staircase with its sleek glass railings adds a touch of architectural brilliance, seamlessly connecting the main living area to the upper level while maintaining an open and airy atmosphere. Rare opportunity for the addition of a Garden Suite that could serve as an in-law suite, guest house, or rental unit to generate extra income, enhancing the property's value and investment appeal. (id:57557)
11 Stonedale Placeway
Toronto, Ontario
Just Listed ,11 Stonedale Placeway, Toronto, Rare End Unit Townhouse in Banbury-Don Mills. Step into elegance with a beautifully appointed endunit townhouse in one of Torontos most coveted communities. This exceptional renovated home offers:3+1 bedrooms & 3 bathrooms. A bright,versatile basement , perfect for a home office. Living room has very-heigh ceilings and oversized windows. A thoughtfully designed layout that blends comfort with style. Located in the prestigious Banbury-Don Mills neighborhood, youll enjoy proximity to:Top-ranked schools: Denlow PS, Windfields JHS, and York Mills CI.Convenient transit and quick access to Hwy 401/404.Shops at Don Mills, upscale dining, Longos Plaza and lushgreen parks.This is a rare opportunity to own a standout home in a family-friendly, highly sought-after area of Toronto. Dont miss your chance , show and sell with confidence. (id:57557)
4 - 1849 Four Mile Creek Road
Niagara-On-The-Lake, Ontario
Welcome to your dream home in picturesque Niagara-on-the-Lake! Built in 2021, this stunning bungalow beautifully combines modern luxury with serene surroundings. The airy main floor is designed for relaxation and entertaining, with a beautiful view of the vineyard directly out your back door, tons of natural light, and sleek kitchen with quartz counters, SS appliances and backsplash, ample counter space, and 6ft island. Featuring 2 spacious bedrooms with beautifully designed feature walls, and 2 full bathrooms upstairs. The partially finished basement includes an extra bedroom, bathroom, and versatile rec room - ideal for movie nights or a cozy home officealong with plenty of storage space and potential for further development. Backing onto a picturesque vineyard, you can savor breathtaking views and the tranquility of vineyard life right from your backyard. This property isnt just a residence; its a lifestyle, allowing you to enjoy local wines, explore nearby shops, and experience the natural beauty of the region. (id:57557)
12 Ajax Avenue
Welland, Ontario
Rarely do you see a triple threat on the market and I have a listing for you. Attention First-Time Homebuyers, Downsizers, and Investors! Looking for an affordable property in a family friendly prime location? This charming 1.5-storey home offers 3 bedrooms, 2 conveniently located on the main floor along with a full bathroom and main floor laundry for easy living. Enjoy a generous backyard, perfect for outdoor activities or future improvements. This home offers a great opportunity to add value in a well-established family friendly neighbourhood. Located close to the hospital, schools, parks, essential amenities and highway access. This property is ideal for anyone looking to invest in a central and family-friendly area. You do not want to miss out on this great opportunity. Book your private showing today. (id:57557)
6560 Harmony Avenue
Niagara Falls, Ontario
INVESTMENT OPPORTUNITY! Welcome to 6560 Harmony Avenue in Niagara Falls! This beautifully appointed semi-detached home is perfect for the savvy investor or first time home buyer looking for some extra income. There are three bedrooms and one bath in the main living space. In the basement, there is a another bedroom, a second kitchen and bathroom. Both living spaces have their own designated laundry space. Basement unit was being rented for $1600 per month and the main living space rented for $2250. The lovely backyard is perfect for peaceful nights and quiet mornings. Close to all that Niagara Falls has to offer, this home is move in ready for you. (id:57557)
4 Court Street
Fort Erie, Ontario
Welcome to this bright and charming 3 bedroom side-split nestled in a quiet family-friendly cul-de-sac. Situated on a spacious pie-shaped lot, this home features a newer detached 1.5 car garage. Step inside to an immaculate and inviting living room filled with natural light. The open dining room and kitchen offer a seamless flow and walkout access to the backyard deck. Upstairs, you will find three generously sized bedrooms and a full bathroom. The lower level offers additional living space with a cozy family room and larger windows. There is a 2 piece bathroom, and laundry/utility room. The added bonus is the large crawl space that provides ample storage. Located within walking distance to schools and just minutes to shopping and amenities. (id:57557)
7 Scottdale Court
Pelham, Ontario
Nestled on a quiet cul-de-sac and just a short walk to downtown Fonthill, this immaculate all-brick Bungaloft offers a blend of style, space, and flexibility - perfect for modern multi-generational living. Thoughtfully designed with versatility in mind, ideal for in-laws, adult children, or long-term guests. With 9-ft ceilings on both the main floor and fully finished walk-out lower level - this home offers over 3,500 sq ft of lovely finished living space. Enjoy it all to yourself or take advantage of the smart layout for two fully self-contained living areas. New aggregate concrete driveway and lush, landscaped gardens create an inviting atmosphere. Immaculate maple hardwood flooring flows throughout the main level. Custom eat-in maple kitchen features a granite-tiered island, quality cabinetry, and luxury vinyl flooring. Adjacent, the open-concept family room is warm and welcoming with custom built-in cabinetry and a classic gas fireplace leading to the upper deck - a serene retreat to relax and unwind. The spacious primary bedroom, complete with a five-piece ensuite featuring a a stone accent wall, spa bath, glass walk-in shower, double vessel sinks, makeup vanity, and a private laundry nook. A dedicated office space nearby provides the perfect work-from-home setup. Tucked above the garage is a private bonus guest suite with rich Brazilian cherry hardwood floors and a roughed-in 3-piece bath - ideal for guests, office, art studio, or yoga loft. Lower level with walk-out is perfectly versatile for extended family or entertaining. A full-sized kitchen with a six-seat wrap-around bar with open family room with a second gas fireplace and games area. An oversized bedroom and stylish 3-piece bathroom. Step out to the lower-level stone patio or head up to the deck above - an ideal setup for indoor-outdoor gatherings or quiet moments surrounded by nature. Located minutes from championship golf courses, award-winning wineries, and some of Niagaras finest restaurants. (id:57557)
283 Vansickle Road
St. Catharines, Ontario
Welcome to 283 Vansickle Road. this fabulous bungalow is nestled within an established subdivision, just south of the 406, great hwy access, close to brock, walmart, go station. Benefitting from a yard corner lot (60x140ft) this home is move in ready and could suite soo many people. The main floor is well renovated, with a generous open kitchen and dining space, updated family bathroom and a good size front living room. The master has double closets and fits a king bed, the two other bedrooms are both double sized, with one being currently used as walk in closet/dressing room!!! Downstairs, which can be accessed direct from back door (potential in law setup!) is also fully finished, currently a large open recreation room, with wet bar and fridge, the perfect game night spot or for family movie nights!! Also there is a 3 pc bath and large laundry room with storage, definitely potential to make a bedroom down easily as well. If the inside has your interest than the outside will blow you away, stunning landscaping, full privacy, with rockeries, stamped concrete walk ways, beautiful low maintenance gardens,, huge gazebo and large garden shed with garage door (could be made into a garage with access from side street- buyer to do their own due diligence). Looking for peace and quiet, but staying within the city, then come and check this home out!! (id:57557)
77 Swan Avenue
Pelham, Ontario
Discover this stunning 3,149 sq ft two-storey custom-built home crafted by one of Niagaras premier builders, nestled in the heart of Fonthills newest and fastest-growing subdivision. This impressive property boasts striking curb appeal with a brick and stucco exterior, set on a premium ravine lot with no rear neighbours and a full walk-out basement.Step inside to soaring 9-foot ceilings and a grand, light-filled foyer that sets the tone for the elegant interior. The main level offers a dedicated office, a formal dining room that seamlessly connects to a convenient butlers pantry and a walk-in pantry, and an open-concept layout ideal for modern living. The designer kitchen showcases custom high-end cabinetry and overlooks the spacious living room featuring a gas fireplace and direct access to the covered second-level deckperfect for entertaining or relaxing while enjoying the tranquil views.Upstairs, youll find four generously sized bedrooms, including a primary retreat complete with a luxurious 4-piece ensuite and two walk-in closets. The expansive lower level provides an additional 1,579 sq ft of potential living space with a walk-out to the private backyard backing onto the ravine.Move in with confidence knowing this home is protected by a full Tarion Warranty. A true showpiece offering exceptional quality, privacy, and a premium locationthis is luxury living at its finest. Some photos are staged. Property to be Sodded. Taxes no assessed yet. (id:57557)
19 Oak Court
Welland, Ontario
Welcome to 19 Oak Court, the perfect family home tucked away on a quiet court in one of Welland's most desirable neighbourhoods. Offering just over 3,000 sq ft of total living space (with 2,500 sq ft finished), this spacious multi-level home features 3 bedrooms, 2.5 bathrooms and a large pie-shaped lot with a pool-sized backyard ideal for family living and entertaining. The updated eat-in kitchen features granite countertops, stainless steel appliances and is seamlessly connected to a dining room spacious enough to host large family gatherings.The third level offers a cozy den with a walkout to a covered deck, a convenient powder room and a separate side entrance providing excellent potential for an in-law suite. The lower levels offer over 1,000 sq ft of additional living space, including a large recreation room, a walk-in laundry room, a 3-piece bathroom and a further lower level currently used as a workshop, ready to be finished to suit your needs. Step outside to your private backyard retreat. A rare, one-of-a-kind space with mature gardens, towering trees and a beautiful covered deck perfect for relaxing and entertaining. Complete with an attached garage and located close to top-rated schools in a family-friendly neighbourhood, 19 Oak Court delivers the space, functionality and lifestyle you've been waiting for. (id:57557)
925 Queenston Road
Niagara-On-The-Lake, Ontario
Welcome to wine country living in picturesque Niagara-on-the-Lake where you can call this stately 2600 square foot custom bungalow home. Both main floor full bathrooms just received a complete stunning renovation. Boasting over an acre of land with the most captivating vineyard and escarpment views you will enjoy morning coffee with sounds of singing birds and sights of wildlife and an evening glass of wine enjoying the sunsets and panoramic vineyard views from your covered porch. You will want for nothing with city water, natural gas and convenient access to Niagara Falls, St. Catharines, QEW, and USA border just minutes away. Country living with city conveniences. Friends and family will love visiting you and experiencing a taste of wine country living. Surprise your guests by walking through your backyard to the serene winery at Queenston Mile Vineyard only steps away where you can enjoy wine tastings and more. This home offers 3 main floor bedrooms including 2 main floor primary suites at opposite wings of the home for additional privacy. The finished basement is self-contained with walk-up to 3 car garage and separate entrance. Boasting a kitchen, bedroom, full bath. The massive open space in basement could serve well as a home business for workshops or fitness classes. Contact the municipality for more information on permitted home businesses. Basement has large storage room and cold cellar with hydro. There is also a 16x21 storage shed with hydro on the property. There is well over 100 feet of frontage for potential future development such as a detached garage or dwelling (offical plan update would be required for secondary dwelling, currently not as of right). This home could accommodate 3 generations of family living if desired. Many updates have been made to the home such as a new A/C /heat pump, gas furnace (Dec 2023). Enjoy all that Niagara region has to offer including award wining wineries, breweries, and top rated culinary adventures. (id:57557)
29 Dorchester Boulevard S
St. Catharines, Ontario
Discover 29 Dorchester Blvd, an exceptional 8-year-old, 2-bedroom, 2-bathroom FREEHOLD BUNGALOW TOWNHOME located in the intimate "Enclave" development built by Cosmopolitan Homes. This great opportunity is designed for low-maintenance modern living. Its central "north end" location offers unparalleled convenience, with the canal, shopping, schools, and public transit just steps away, plus quick QEW access. This super clean home features a bright and airy open-concept main floor, perfect for both daily life and entertaining. Enjoy the beautiful kitchen island, hardwood floors, and patio doors that open to a charming, fenced rear yard with a deck. The master suite is generously sized, featuring a large walk-through closet and a luxurious ensuite bath. A spacious second bedroom, a full 4-piece bathroom with integrated main floor laundry, and interior access to the attached garage complete the main level. Below, you'll find a massive, open-concept basement with high ceilings, fully insulated and ready for you to create your ultimate custom space. This truly desirable townhome is ready for your personal touch! (id:57557)
15 Erie Street
Welland, Ontario
Incredible newer home located in Dain City and priced to sell! High ceilings on the spacious open layout main floor with a powder room. Patio doors lead to a fully fenced serene backyard with covered decks and playhouse/shed. Three bedrooms upstairs, two bathrooms and an upper floor laundry area. There is also a partially finished basement with in-law suite potential (sump pump, framing, insulation, electrical, vents, egress windows, bathroom rough in and partially drywalled). This family friendly home is just steps to the recreational canal and walking trails. (id:57557)
958 Silver Bay Road
Port Colborne, Ontario
Welcome to 958 Silver Bay Road, a hidden gem in a quiet, family-friendly pocket of Port Colborne. Set on a generous 132' x 653' lot nearly 2 acres this property offers space, privacy, and endless potential. The oversized double garage is ideal for storing recreational toys or creating the ultimate workshop. Inside, this charming two-storey home features a main floor bedroom and bathroom for added convenience, along with two spacious bedrooms and a second bath upstairs. Outdoors, enjoy your own private forest with walking trails, and relax knowing that some of Lake Eries best beaches including Nickel Beach and Cedar Bay are just minutes away. Whether its peace and quiet or lakeside fun you're after, this property offers the best of both worlds. (id:57557)
6 Rannie Court
Thorold, Ontario
This inviting 3+2 bedroom, 2.5 bathroom, two-storey home is situated in Thorold's desirable Confederation Heights neighbourhood. Featuring a private double-wide driveway and a single attached garage with convenient inside entry, this home offers comfort and practicality. The main level features a bright foyer with a spacious walk-in coat closet and a convenient two-piece powder room. The kitchen is thoughtfully designed with floor-to-ceiling cabinetry, built-in stainless-steel appliances, ample counter space, and a cozy coffee station. The open-concept living and dining areas include sliding glass doors leading to a deck overlooking the fully fenced backyard ideal for entertaining or relaxing with family. Upstairs, you'll find three spacious bedrooms and a full four-piece bathroom, perfect for family living. The lower level offers versatility with two additional rooms, currently used as a playroom and office, which could easily convert into extra bedrooms or be combined into one open rec room with a minor renovation. This level also includes a three-piece bathroom, laundry area, utility space, and a cold storage cellar. Additional features of the home include a double-wide driveway with extra street parking. Parks, convenience stores, community mailboxes, and Lake Gibson are all just a short walk away. Shopping, dining, Highway 406, QEW, local colleges, universities, and major amenities are just minutes by car. Recent updates include 40-year roof shingles (2016), windows throughout the home (2016), upper-level French shutters (2017), fencing and gate (2023), storage shed and hot water heater (2024), and an updated bathroom faucet (2025).If you're looking for a move-in ready family home awaiting your personal touch, this is it! Book your showing today. (id:57557)
11 Garden Street
Thorold, Ontario
Welcome to this charming and beautifully renovated 5-bedroom, 2-full-bath, two-story home nestled in the lively heart of Thorold. Ideally situated within walking distance to schools, parks, trails, and shopping, minutes drive to Brock University and the Pen Centre Shopping Mall. This inviting residence features a main-floor primary bedroom, two spacious bedrooms upstairs, and an additional two bedrooms in the fully finished basement complete with a separate side entrance offering versatile space for a family, guests, in-law suite, or potential rental income. The bright, open-concept kitchen has been modernized with sleek cabinetry, contemporary countertops, and abundant storage, perfect for entertaining or everyday living. Step outside through a sliding door to a lovely patio area, complete with a gazebo and a fully fenced backyard, ideal for relaxing or hosting gatherings. Parking is plentiful with a double-wide concrete driveway and a single-car garage. Move-in ready with modern upgrades with classic charm, this home presents a fantastic opportunity for families, students, or investors. Whether you're seeking a spacious family residence, a multigenerational setup, or an income-generating property, this home truly has it all! Furnace, hot water tank, A/C (6 years old). Window, roof(8 years old) (id:57557)
62 Dalhousie Avenue
St. Catharines, Ontario
Live where others come to vacation! Here are 8 reasons to fall in love with 62 Dalhousie Avenue: (1) UNBEATABLE LOCATION. Short stroll to the beach and the heart of Port Dalhousie's charming village core, this home offers the best of lakeside living with shops, cafes, and waterfront trails just around the corner. (2) STORYBOOK CURB APPEAL. A white picket fence, brick pathway, and English-style garden welcome you into a setting that feels like its straight out of a magazine. (3) SOARING LIVING SPACE. The two-storey vaulted ceiling in the main living and dining area creates a bright, open atmosphere perfect for relaxing or entertaining. (4) STYLISH, THOUGHFUL RENOVATIONS. Every detail has been updated with care, from the beautifully finished kitchen to the high-quality materials throughout. (5) MAIN FLOOR PRIMARY RETREAT. Enjoy the ease and comfort of a spacious main floor primary bedroom with a luxurious ensuite and oversized walk-in shower. (6) VERSATILE LOFT SPACE. Upstairs, an open loft overlooks the living area and offers many options - media room, office, guest space, or all of the above. (7) TRANQUIL OUTDOOR SPACES. Whether it's morning coffee on the upper deck taking in the lake views, or dinner in the secluded garden out back, this home offers peaceful moments inside and out. (8) THE PORT DALHOUSIE LIFESTYLE. From beach days and marina strolls to dining out and local events, life here is relaxed, vibrant, and full of charm. Bonus: The finished basement is versatile space and offers a rec room, full bathroom and a den/office currently used as a bedroom. (id:57557)
33 Naples Court
Thorold, Ontario
Welcome to your new home! This beautifully updated 3-bedroom, 2-bathroom detached house is nestled on a quiet, family-friendly cul-de-sac in Confederation Heights. Surrounded by mature trees, it offers a peaceful retreat while keeping modern conveniences close by.Step onto the cozy front porch and into the inviting foyer. The bright eat-in kitchen features a gas range and ample cupboard space. The open living and dining areas are perfect for gatherings, with sliding patio doors leading to a raised deck and a private, fully fenced backyardideal for barbecues and outdoor fun. A convenient powder room completes the main floor.Upstairs, three spacious bedrooms and a 3-piece bathroom provide comfort for the whole family. The finished basement adds extra living space with a large laundry room (formerly a kitchen) and a cozy recreation room with a charming brick-mantled fireplaceperfect for movie nights.Updates include windows/doors (2008), water heater (2023), front deck (2017), shingles (2006), central vacuum (2022), flooring (2014-2023), and a WETT-certified fireplace (2024).Enjoy nearby parks, schools, amenities, and a direct bus to Brock University. The Pen Centre is just a short drive away. Move-in ready, book your private tour today! (id:57557)
20 Armour Drive
Welland, Ontario
Beautifully renovated brick bungalow in a quiet, family-friendly neighborhood just steps away from Chippawa Park. Step outside to a spacious, fully fenced backyard with a large deck, gazebo, patio set, garden shed, and above-ground pool, an incredible space for entertaining or unwinding. The finished basement with separate entrance includes a cozy rec room with a gas fireplace, offering great potential for extended family, guests, or in-law suite. This move-in-ready home offers the ideal mix of modern updates and classic charm, featuring top-of-the-line appliances in both kitchens. Set in a mature area close to excellent schools, bus routes, and all amenities, this home is a smart choice for families, multi-generational living, or anyone looking for added space and flexibility. (id:57557)
483 Scholfield Avenue N
Welland, Ontario
Welcome to 483 Scholfield Avenue North, a move-in-ready gem in the heart of Welland. This updated bungalow is full of value and perfect for first-time buyers, downsizers, or anyone looking for a solid home on a quiet street with room to grow. It features a finished basement, a two-piece bathroom downstairs, an updated kitchen, and new laminate flooring throughout the main living area. This home truly checks all the boxes. Step inside and enjoy a bright and functional layout with a cozy living space, two comfortable bedrooms, and an eat-in kitchen that was thoughtfully renovated with timeless finishes. The fully finished basement adds a great rec room, extra storage, and a convenient second bathroom that is perfect for guests, teens, or a home office. Outside, you will find a private backyard and a detached 1.5-car garage with hydro and 100 amp service on breakers. Whether you need space for a workshop, storage, or hobbies, it is a great bonus feature. Located close to great schools, parks, shopping, and highway access, this home offers both lifestyle and convenience. Homes like this do not last long. Whether you are buying your first home or looking to simplify, 483 Scholfield Avenue North is an opportunity you do not want to miss. Book your private showing today and see the potential for yourself. (id:57557)
107 Harrison Avenue
Welland, Ontario
This charming and well-maintained 3-bedroom, 2-bathroom home offers the perfect blend of comfort, space, and convenience. Nestled on a 175-foot deep lot, there's plenty of room for entertaining, gardening, or simply relaxing in your own private backyard retreat. Inside, you'll find a bright and functional layout, featuring a fully finished basement ideal for a family rec room, home office, or guest suite. The main level flows seamlessly from the cozy living space to the eat-in kitchen, making everyday living effortless. Located just steps from the Welland Canal, and within walking distance to great schools, parks, trails, and all the amenities that make Welland such a vibrant and family-friendly community. (id:57557)
118 St Augustine Avenue
Welland, Ontario
Attention First Time Home Buyers, Renovators or Developers. Prime Welland South location. 1.5 Story, 2 bedroom home on a large 60 ft. x 100 ft. corner lot. Lots of room for an addition or accessory building. Large Front Foyer entrance, Spacious eat in Kitchen, good sized Dining and Living Rooms, Laundry and 4 piece Bathroom all on the Main Floor. This home, well maintained has many updates but requires a bit of work to finish some area's. Newer Furnace & Hot Water Heater, owned not rented. Newer Windows upper floor, Patio Door for Kitchen included yet to be installed. New Roof on main house 2017 with new soffit, fascia and trough. Mostly Fenced Yard. 100 Amp Service. Low UT's bills, averages are Gas $71.25, Water $45.00, Hydro $47.00 per month. Priced to Sell ! (id:57557)
1285 Cockshutt Road N
Norfolk, Ontario
Welcome to your dream home! This exquisite estate offers custom luxury and privacy on a sprawling 20+-acres with OS zoning for other potential business opportunities. Nestled alongside a pristine golf course and featuring two serene ponds, this property provides a picturesque retreat from the hustle and bustle of daily life. Over 8200 sq ft of luxurious living space. 6 spacious bedrooms with 5 having their own elegant ensuite bathrooms, and an office that can be easily converted to a bedroom, heated floor in primary bath with romance tub all custom. 7 bathrooms: 5 well-appointed ensuites with 2 being wheelchair assessable 2 gourmet kitchens with well equipped appliances in lower-level kitchen with industrial sink, upper level has large pantry and extended island , perfect for entertaining and everyday living. Main living room features vaulted wooden ceiling, fireplace, and professional designer bar area . Second living room features another fireplace & vaulted ceiling . Heated 3 car with roughed in area for a possible bathroom. Expansive living areas with exquisite finishes, multiple fireplaces, and custom details throughout. Beautifully landscaped grounds, water, hydro and internet to 3 tents with custom carpets and 40 car parking lot. Repaved driveway (2022), new roof (2019) with 3 skylights. Private pond/w bridge (2020) and electrical outlet, 3 large custom-built decks w/gazebo, walking distance to the golf course. Led spotlights throughout home (2021), large windows; two bay windows (2022) panoramic views, a grand entryway with custom 2 entry door (2022), ample front parking with wifi access. This estate combines the grandeur of an opulent residence with the tranquility of nature, creating a perfect sanctuary for relaxation and entertainment. Whether you're hosting elegant gatherings or enjoying quiet evenings by the pond, this property offers an exceptional lifestyle. Dont miss your chance to own this unparalleled estate with endless possibilities. (id:57557)
670 King Street
Niagara-On-The-Lake, Ontario
HOME AND BUILDING LOT - UNIQUE OPPORTUNITY! Charming and Historic home fronting on King Street including rare, APPROVED SEVERABLE LOT fronting on Rye Street, in prime NOTL neighbourhood. This picturesque residence, full of character and history, features thoughtful, timeless additions and has created a home that combines classic charm with modern comfort.The main floor boasts elegant mouldings, custom built-ins, and a well-designed layout that includes formal living and dining rooms, a functional kitchen with a convenient pantry, a cozy family room, study/office space, spacious laundry/mudroom/storage room, a beautiful sunroom, and a stylish powder room. Upstairs, you will find three generously sized bedrooms, each with its own ensuite bathroom, perfect for hosting family and friends in comfort.The expansive backyard (the lot), which extends to Rye Street, features mature gardens, multiple seating areas, walking paths, and a tranquil pond - an ideal setting for outdoor relaxation.The detached garage includes its own electrical panel, an upper loft, and a workshop area. It can easily be converted back into a double garage, while the extended driveway offers plenty of parking space. Located close to scenic vineyards and walking trails, yet just a short stroll from local shops, restaurants, and theatres, this one-of-a-kind home offers a rare blend of charm, space, and convenience. THE LOT IS 100 FEET WIDE BY 90 FEET DEEP - As per government requirements, a Phase 3 archeological investigation was completed successfully. LOT APPROVED FOR SEVERANCE. SEE MLS#X2588762 FOR LOT DETAILS ** This is a linked property.** (id:57557)
75 West Street N
Thorold, Ontario
ATTENTION first time home buyers or investors! This perfect starter or investment property offers 2 + 1 Bedroom, 2 kitchens and 2 baths. Offers 100 amp service, separate access to basement, maintenance free exterior, large fenced lot, 2 tool sheds and a private single car drive. Just minutes to Brock University, steps to bus route, and a short walk to Historic Downtown Thorold and amenities. Easy access to Hwys 58 and 406. (id:57557)
36 St. David Street W
Thorold, Ontario
This beautifully updated 3-bedroom 1.5 storey home sits on a spacious corner lot, offering plenty of charm and curb appeal. Inside, you'll find thoughtful upgrades that blend modern finishes with timeless character. The bright, functional layout includes inviting living spaces and room to grow. Perfect for families, first-time buyers, or downsizers.Enjoy the added bonus of a double car garage for extra storage or workshop needs, and unwind in the sunroom. A cozy spot to enjoy your morning coffee or a quiet evening with a book. A fantastic opportunity in a desirable location, move-in ready and full of potential! (id:57557)
181 Lakeshore Road
St. Catharines, Ontario
OPEN HOUSE SUNDAY 11AM-1PM (SATURDAY OPEN HOUSE CANCELLED) Discover this timeless and elegant bungalow just minutes from the lakeside charm of Port Dalhousie and a 15-minute drive to historic Niagara-on-the-Lake. Set on a beautifully landscaped property, this home offers the perfect balance of privacy, comfort, and convenience. The impressive circular driveway fits up to 14 vehicles, ideal for entertaining family and friends. Step into a tranquil oasis with manicured gardens, custom stonework, and a thoughtfully designed pond and waterfall feature that add to the peaceful ambiance.Inside, you'll find grand principal rooms with oversized windows, a formal living room, a separate family room, and a sophisticated dining room illuminated by a show-stopping crystal chandelier. The layout offers both flow and flexibility for everyday living and entertaining.With four bedrooms (3+1), including a spacious primary suite with a spa-inspired ensuite, everyone has their own private retreat. The finished lower level, with its own separate entrance, offers excellent in-law suite potential and features a large great room, fourth bedroom, 3-piece bathroom, and home gym. Practical and luxurious, this home also boasts updated HVAC systems, a full water treatment system, modern lighting, rubberized garage flooring, security enhancements, and a new backyard deck. Low operating costs make this an affordable alternative to condo living without sacrificing space or style. This is a rare opportunity to own a landmark property in one of St. Catharines most desirable areas. (id:57557)
4206 Glenayr Avenue
Niagara Falls, Ontario
Welcome to this beautifully maintained home nestled in one of North Niagara Falls' most desirable neighborhoods proximal to top-rated schools, parks, shopping and the QEW. Built in 1967, this charming bungalow showcases subtle mid-century modern architecture with striking vaulted ceilings and timeless appeal throughout. Offering over 2000 sqft of finished space, this versatile home includes AN IN-LAW SUITE WITH A SEPARATE ENTRANCE WITH SECOND FULL KITCHEN AND SPACIOUS LIVING SPACE- perfect for multigenerational families or rental potential $$. Situated on a sprawling 60x107 ft lot, the property features mature trees, a detached double garage, a spacious double driveway and unique concrete fencing. The interior welcomes you into a large and bright living room, eat-in kitchen with huge pantry and vaulted ceilings across the entire main floor creating soaring ceilings in every room. The 3 pc bathroom has been recently updated with newer fixtures and tiled shower surround. Enjoy 3 bedrooms with newer carpeting. The lower level has a second kitchen with generously sized recroom with a gas fireplace with stone mantle and Murphy bed, as well as a 3 pc bath, 4th bedroom and large laundry/utility room. Check out attached video tour! (id:57557)
37 - 185 Denistoun Street
Welland, Ontario
Welcome to Fairview Estates Condominium. This 3 bedroom, 1 bathroom 2 storey inner unit, is located in a quiet complex off the main road in a great location of Welland. Move in ready freshly painted, top to bottom. Features include a large open concept kitchen/dining area with island, stainless steel appliances, french doors and recessed pot lighting. Cozy living room off the kitchen with great views of the backyard. The upper level offers a large primary bedroom with double closets & plenty of storage. Two additional bedrooms and a 4 pcs bathroom with jetted tub finishes off the upper level. A large clean unfinished basement awaits your personal touches. Outside perennial gardens both front and back. Cozy back patio with new fencing for quiet moments or all your entertaining needs. Updates include furnace and central air conditioning. This low condo fee, maintenance free property allows for more carefree personal time to enjoy the common amenities such as the inground pool & tennis court. Located steps away from recreational canal, perfect for all your outdoor activities such as walking trails, kayaking, paddle boarding, swimming, fishing, splash pad & skatepark. Just minutes to all amenities, shopping, schools, public transit and the Hwy 406. Don't let this gem pass your by. (id:57557)
236 Highland Avenue
Fort Erie, Ontario
Welcome to 236 Highland Ave a warm and inviting 2-bedroom, 2-bathroom two-storey home tucked away in one of Fort Eries most peaceful and charming neighborhoods. This lovingly maintained home offers a fully fenced backyard retreat complete with an inground pool perfect for summer fun, family gatherings, or quiet evenings under the stars. Inside, you'll find thoughtful updates including a brand new sliding door (2025), a new furnace (2024), and new pool water pump. You'll also find that the soffit, eavestroughs and fascia are all new (2024). Bonus features like a Generac backup system add extra peace of mind. This home is ideally located just minutes from local amenities and the QEW, and only steps from the Niagara River (Lake Erie) and the Peace Bridge, this home truly combines comfort and convenience. (id:57557)
76 Second Street
Welland, Ontario
Charming 3 bedroom bungalow located on a peaceful family friendly street. Newly renovated main floor, new kitchen cupboards, quartz counter tops with an island, and high end stainless appliances. Engineered hardwood floors on main floor. New washroom on main floor with heated floors, new washroom in basement. Walk out from basement. Carpet free. New shingles , soffit & fascia, 2023 ,high efficiency windows, main floor 2024, new ceiling lighting. Extra deep lot, great for a pool. Power in the garage. Separate entrance with potential in-law suite. Close to 406 HWY, Hospital, schools, arena, trails and Canal. Perfect for first time home buyer and young families or downsizing. (id:57557)
89 Abbott Place
Pelham, Ontario
Stylish freehold end-unit townhome with no condo fees! This beautiful end-unit is only attached at the garage, offering incredible privacy and the feel of a detached home in one of the areas most sought-after neighbourhoods. Step inside to a bright, open-concept main floor featuring vaulted ceilings, modern finishes, and a 3-sided gas fireplace that adds warmth and character to both the living and dining areas. The chef-inspired kitchen is a standout with granite countertops, sleek glass tile backsplash, and bold stainless steel appliances. Enjoy the ease of main-floor laundry/mudroom with direct access to the double car garage, plus a spacious main-floor primary suite with a walk-in closet and private ensuite ideal for those looking for one-level living. Upstairs offers two generous bedrooms (one with vaulted ceiling and walk-in closet), a full bath, and a versatile loft perfect for a home office, reading nook, or kids zone. The full partially finished basement expands your living space with a large rec room, laminate flooring, rough-in for a bathroom, and plenty of storage or future potential. Step outside to your own backyard retreat fully fenced and private, with a covered veranda, stone patio with pergola, and vegetable garden a peaceful space to unwind or entertain. This move-in ready home checks all the boxes: no condo fees, low-maintenance lifestyle, and unbeatable location close to parks, top-rated schools, shopping, and transit. Whether you're a family, busy professional, or downsizer, this one has it all. Your perfect blend of style, space, and convenience is waiting don't miss it! (id:57557)
80 Explorer Way
Thorold, Ontario
Modern Luxury with Ravine Views. 50ft Frontage with Walkout Basement. Elevate your lifestyle in this architecturally stunning 2-storey home, set on a premium 50ft ravine lot with breathtaking sunset views. The bold, modern exterior makes a statement, while high-end finishes and thoughtful upgrades shine throughout. Step through double doors into a bright, open main level featuring 9ft ceilings, solid 8ft core doors, and 24x24 porcelain tile flooring in the foyer, kitchen, baths, and laundry. Engineered hardwood flows through the dining and living areas, where oversized windows and a sleek gas fireplace create a warm, modern atmosphere. Triple French doors lead to a spacious deck with gas BBQ hookup perfect for entertaining or unwinding. The heart of the home is a custom chefs kitchen with upgraded cabinetry, gold hardware, glass accents, soft-close drawers, and a glass chimney hood. Premium built-in Dacor appliances include a 30" column fridge, 24" freezer, glass cooktop, and combo oven/microwave. The oak staircase with wrought iron pickets leads to spacious bedrooms, including a primary retreat with dual sinks, a soaker tub, and a frameless glass shower. Bathrooms are elevated with floating vanities, glass showers, built-in niches, and high-end finishes. Jack & Jill bath also features frameless glass. The walkout basement offers oversized windows, laundry hookup, rough-in bath, and triple French doors plus a separate side entrance for in-law potential, home office, or income suite. Additional features: Nest thermostat, motorized blinds, upgraded lighting, central vac, humidifier, A/C, garage access to mudroom with walk-in pantry, garage door opener, and EV charger rough-in. This home seamlessly combines modern elegance with comfort and function ideal for those who expect more. (id:57557)
45 Sparkle Drive
Thorold, Ontario
Beautiful Freehold Townhouse in a Thriving New Subdivision.Welcome to this spacious and modern freehold townhouse, just 6 years young and built in 2019. Located in a rapidly developing area surrounded by all-new homes, a newly built school, and a church, this is a fantastic opportunity to live in a vibrant and growing community. This stylish home offers 3 large bedrooms and 3 bathrooms. Step into a wide and welcoming front entrance that leads to an open-concept kitchen and a bright family room, perfect for everyday living and entertaining. The fully fenced backyard provides a private outdoor space for relaxation or family fun. Upstairs, you'll find three generously sized bedrooms. The primary bedroom features a luxurious 5-piece ensuite with a glass shower, soaker tub, and double vanity. The two additional bedrooms share a large 4-piece bathroom. The spacious basement is full of potential, offering high ceilings and multiple windows ideal canvas for your future rec room, home gym, or in-law suite. Additional highlights include: Inside-entry single car garage, Two-car driveway, Beautiful brick exterior with thoughtfully chosen color accents. Don't miss out on this fantastic opportunity and book your private showing today! (id:57557)
30 Mcalpine Avenue S
Welland, Ontario
Adorable affordable bungaloft featuring updates throughout, floors, windows, skylight, and freshly painted. The lovely front porch is perfect for morning coffee and the spacious back deck with a bonus hot tub will serve you well as you entertain guests. This charming property offers 2 main floor bedrooms and 2 bathrooms. Windows at the front and back of the property bathe the open concept living area and eat in kitchen with sunlight. In the Kitchen you will find access to a bonus room loft area that is fully carpeted and can be used as an extra space for guests to stay overnight, a play area, an office space or extra storage, your choice! The basement has been renovated to provide you a lovely rec room area, bedroom, or office, with an egress window, whichever you please. Plus a 2 piece bath and carefully conceals your laundry area and furnace room to maximize the rest of the space. The cantina also offers plenty of additional storage. Conveniently located near schools, pubic transit, shopping, canal trails and highways. Newer roof shingles, AC, furnace and water heater (2024) that was bought out. It's perfect for first time home buyer, downsizing or for an investment. With a Private 2 car driveway, beautifully manicured lawn and fenced in yard, all there's left to do in this turnkey home is to move in and enjoy! (id:57557)
4682 Pinedale Drive
Niagara Falls, Ontario
Location, Location, Location! This charming 3+1-bedroom, 1.5-bath 4-level sidesplit is perfectly situated in the sought-after north end of Niagara Falls, offering both convenience and privacy. Tucked away on a quiet street with no rear or right-side neighbours, this home provides a rare sense of seclusion while being just minutes from shopping, schools, bus routes, and popular restaurants. Inside, you'll find a warm and welcoming layout with original hardwood floors hidden beneath the living room and bedroom carpets ready to be revealed and appreciated. The spacious living and dining areas are ideal for entertaining, while the kitchen offers plenty of potential to make it your own. A single-car garage adds convenience and storage and don't forget the 3 season sunroom. Whether you're a growing family, first-time buyer, or investor, this well-located property offers incredible value in a family-friendly neighbourhood backing onto Cherryhill Park. Don't miss your chance to make this Niagara Falls home your own! (id:57557)
500 Harrison Avenue
Welland, Ontario
Super clean and move in ready! This beautifully updated brick Bungalow features over $80,000 in recent improvements. Enjoy modern finishes, including engineered hardwood floors, new interior doors, baseboards & trim, fresh paint, new light fixtures and fully renovated 4pc main bath. The stylish, renovated kitchen boasts a reconfigured layout with island, tile backsplash, new counters and pot lights, SS appliances & fresh white cabinetry. A spacious sunroom add on provides bonus living space and tons of natural light. The newly finished lower level consists of large Rec room & 4th bedroom with new premium carpeting, laundry room & storage. A separate entrance walk up provides potential for future in-law / income suite. The extra long single car garage and double asphalt drive provides ample parking. This one checks all the boxes for comfortable living and smart investing! (id:57557)
5930 Michener Road
Port Colborne, Ontario
This stunning 190-year-old home on a 10-acre country estate offers tranquility, charm & modern living. The 2,336 sq. ft. home, dating back to 1830, features an open-concept kitchen with stainless steel and built-in appliances, lots of cupboard space, a spacious center island, a back door, & pot lights. It flows into the family room with large windows to the picturesque scenery of the grounds, ideal for daily living and hosting gatherings. The home's large living and dining room has beautiful vaulted ceilings, a gas fireplace, and picture windows - full of natural light. The primary bedroom features a generous walk-in closet to store all your clothing and accessories. A convenient mudroom with two double closets ensures organization, while the home's hardwood floors add a touch of elegance throughout. The estate is a haven for equestrian enthusiasts or hobby farmers, featuring a well-designed barn with a hay loft, three 10' x 10' stalls (with space for three more) plus 30' x 19' main area beside stalls 9' height, and hydro and spring well at the barn. Original barn section only 6'6" height. The thoughtfully placed paddock enhances the scenic beauty, visible from the home while providing practical space for agricultural pursuits. Outdoors, the property is nestled amongst mature trees, a paved driveway, and short distance to lakeside enjoyment, as it's just a 20-minute stroll to Lake Erie. Estate is accessible from two road frontages, offering excellent convenience and versatility. In addition to the picturesque setting, this property is equipped with numerous upgrades, including a gas generator, newer furnace, 30-foot deep well with a pump, sump pump, and updated appliances, ensuring a worry-free lifestyle. Fill your days on the front porch with peace and tranquility. Whether seeking a peaceful country retreat, a functional estate, or a place to pursue equestrian dreams, this property offers everything. An estate like this only comes available once in a lifetime. (id:57557)
3817 Highland Drive
Fort Erie, Ontario
Outstanding Ridgeway location with easy access to downtown with its quaint shops, restaurants, weekly market and popular year round walking trail. This unique opportunity consists of the main home, a second large apartment and third small efficiency unit/main floor master suite. The main home beautiful in its character and charm. The apartment is easily accessible off the rear with large entrance foyer. The large two car garage is a major highlight in itself.> Professional pictures provide a clear understanding of the pride of ownership found in this exceptional home and location. The Kitchen a definite vocal point with its large useable design located off a spacious formal dining room, so rare anymore. Surrounded by quality neighbouring homes and the near soccer/baseball fields this is sure to impress. A list of the many upgrades are available and include quality craftsmanship. You will be impressed with the overall list in its entirety. Please view with great confidence as this package is sure to impress any families needs! (id:57557)
100 Queen Street
St. Catharines, Ontario
You will LOVE living here. Homes rarely come on the market on Queen Street and this is one of the finest, offering a magical blend of old-world charm and modern convenience. No expense was spared to retain its 100+ year history, while updating and reconfiguring with all the modern conveniences. Upon entering, you are greeted by the majestic staircase and beautiful original stained glass. The family sized dining room features a beautiful bay window and can be closed off by original pocket doors. Continue on to the great room with cozy gas fireplace and open to the chefs kitchen with beautiful soapstone counters and stone backsplash. There is extensive custom cabinetry and high-end appliances including a Viking 6 burner gas stove. A guest washroom completes the main floor. The large primary bedroom accesses the ensuite bath that was added using 1 of the bedrooms. There are 2 further bedrooms plus modern 3-piece bath and separate 2nd floor laundry. Moving up to the 3rd floor you find a 4th bedroom, 2-piece bath & huge family room for those times when you want to get away from it all. The covered back porch leads to the beautifully hardscaped garden with raised patio and gazebo. A rare find is the double coach house. Extras include a fully fenced rear yard with gazebo. (id:57557)
94 Rolling Acres Drive
Welland, Ontario
Welcome to 94 Rolling Acres Drive. Located in North Welland close to Niagara College and the Seaway Mall and many other amenities. This large family home has everything you need including room to grow. This 3 Bedroom, 3 Bath 5 level side-split has a fenced yard with 18X36, 9 foot deep in-ground pool, and a large family room in one of the lower levels. Upper floor laundry is convenience at its best. Custom hardwood floors and railings accent the open concept kitchen/dining room. New bay windows allow for so much natural light. It also boasts a double car garage with a 220 amp outlet and a spacious driveway with room for 4 vehicles. There is also a potential to create a in-law suite. You definitely don't want to miss this home. Book your private showing today. (id:57557)
3281 Charleston Drive
Fort Erie, Ontario
If you are looking for a move in ready Bungalow, in a great location, where neighbors become friends, this home is for you. Home is in impeccable condition. Step inside to discover a bright, open layout filled with abundant natural light. Stunning stone and stucco exterior. The exterior landscaping has been beautifully maintained. Location is close to the quaint downtown village of Ridgeway with its unique restaurants, shops, and just minutes from the lake! Twenty inch concrete footings and ten inch walls. Main level with primary bedroom and ensuite, large walk in closet. Second bedroom has ensuite privileges, great for guests. Well appointed kitchen with pantry and dining area, family room with gas fireplace offers a open concept, ideal for family gatherings. Plenty of natural light. Laundry conveniently located on the main floor. Gleaming hardwood and tile throughout the main level. Enjoy morning coffee or evening cocktails on the covered concrete porch. Patio area with gas hookup for the bbq. ideal for outdoor dining and entertaining. Lighted stairs lead to they lower level, with additional 1150 sq. feet, boosting two oversized bedrooms, family room with gas fireplace, bathroom, workout room and plenty of storage. Large windows allow plenty of natural light. The two-car garage and concrete driveway provide ample parking and convenience. Irrigation system in both the front and rear for reduced maintenance keeping lawns and gardens looking great. The layout and neighborhood offer a lifestyle for suited for retirement or a growing family. Schedule a showing today, you won't be disappointed. (id:57557)
15 Helen Street
North Stormont, Ontario
OPEN HOUSE SUNDAY JULY 13 @ 12-2PM, HOSTED AT 17 HELEN. BRAND NEW CONSTRUCTION, FARMHOUSE MEETS MODERN! Beautiful townhome to be built by trusted local builder in the NEW Subdivision of COUNTRYSIDE ACRES! This 2 Storey townhomes with approx. 1550 sq/ft of living space with 3 bedrooms and 3 baths. The home boasts a modern, open concept layout with a spacious kitchen offering centre island, tons of storage space, pot lights and a convenient and sizeable pantry. Upstairs you'll find a generously sized primary bedroom, a large walk in closet and a 4pc en-suite with oversized shower and lots of storage. Both additional bedrooms are of great size with ample closet space. Full bathroom and conveniently located 2nd floor laundry room round out the upper floor. The home will offer a garage with inside entry. Basement will be full and unfinished, awaiting your personal touch. Appliances/AC NOT included. Flooring: Vinyl, Carpet Wall To Wall. (id:57557)

