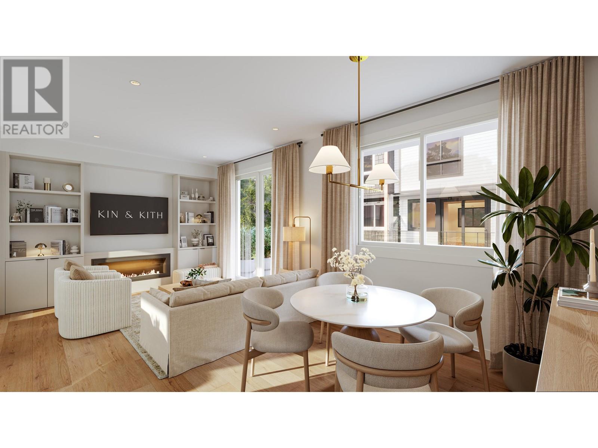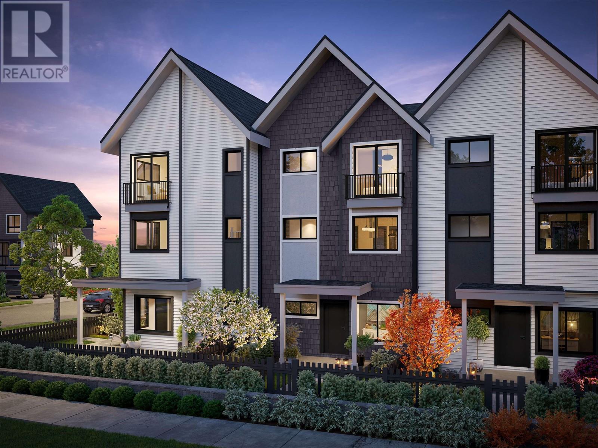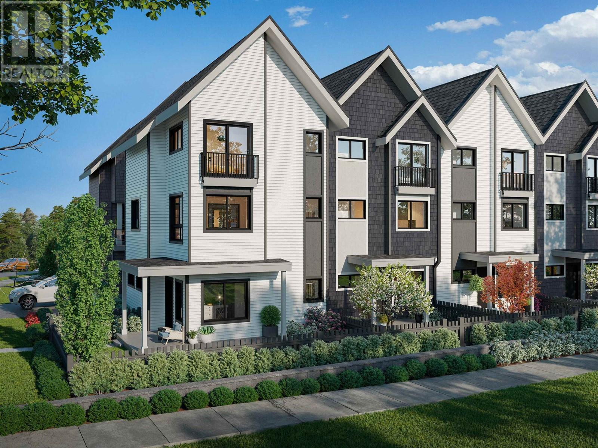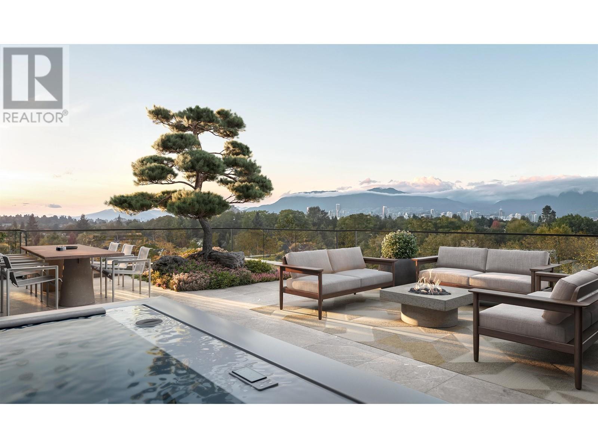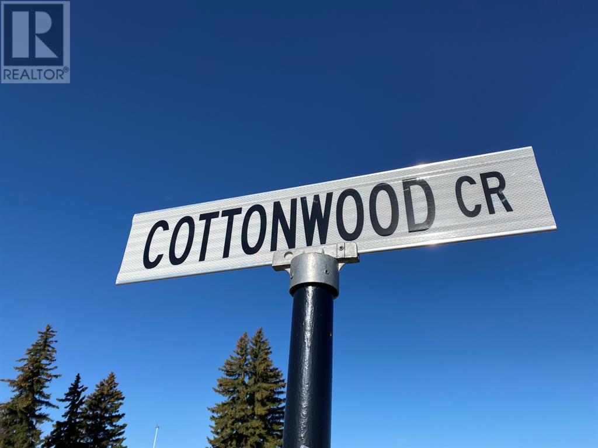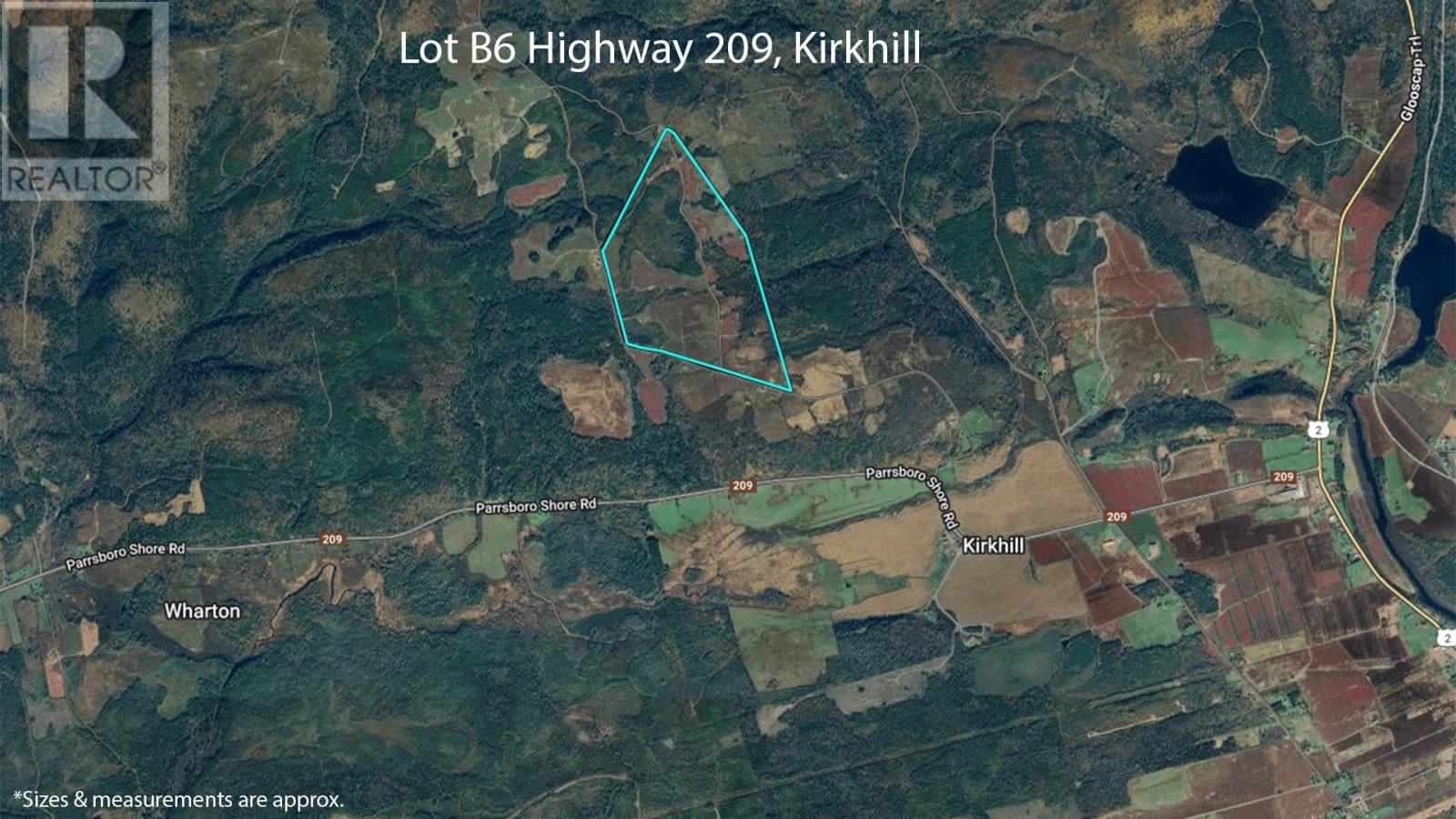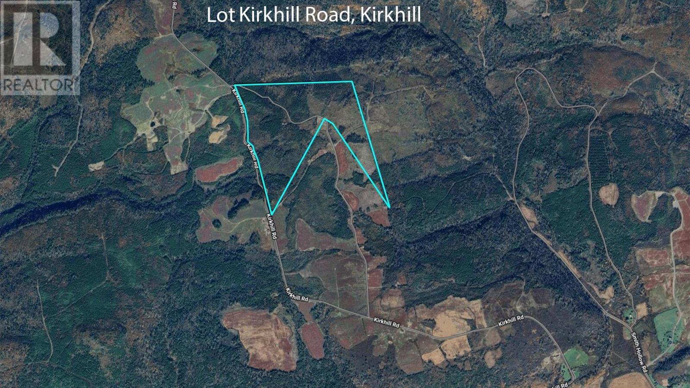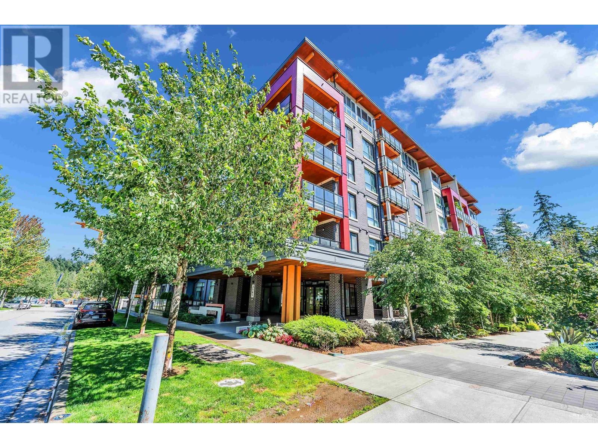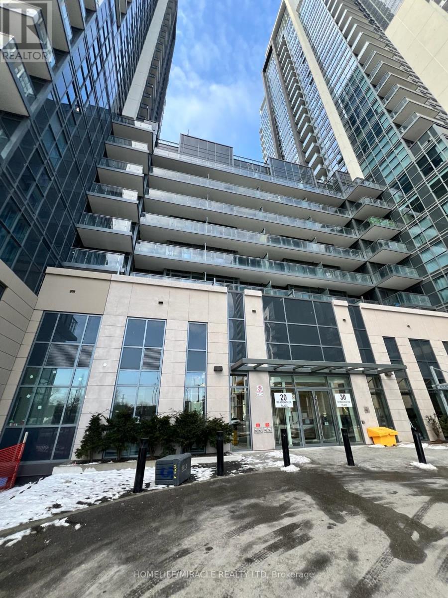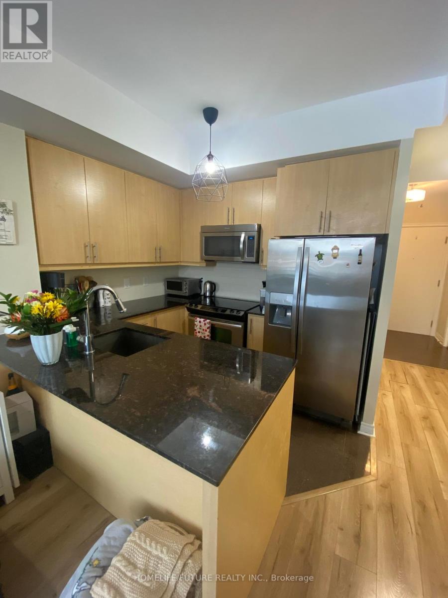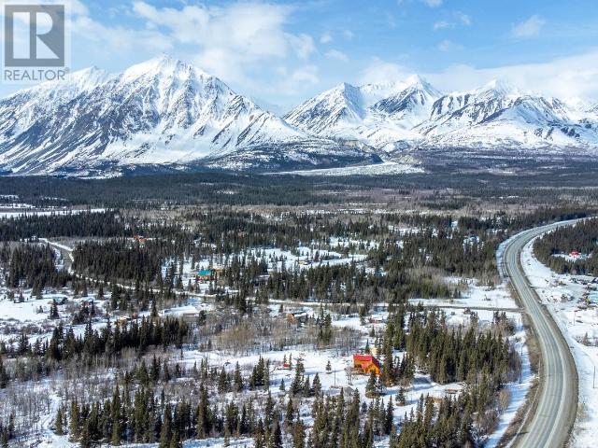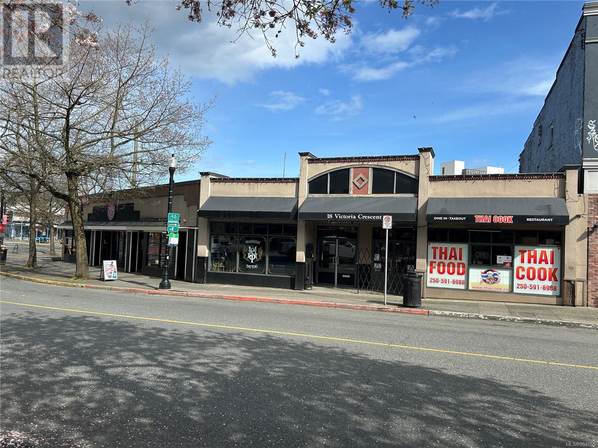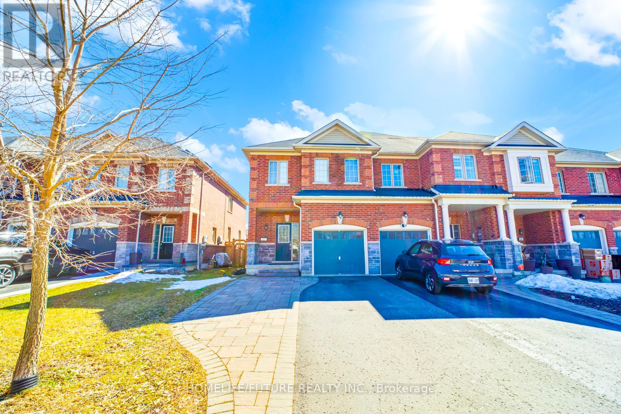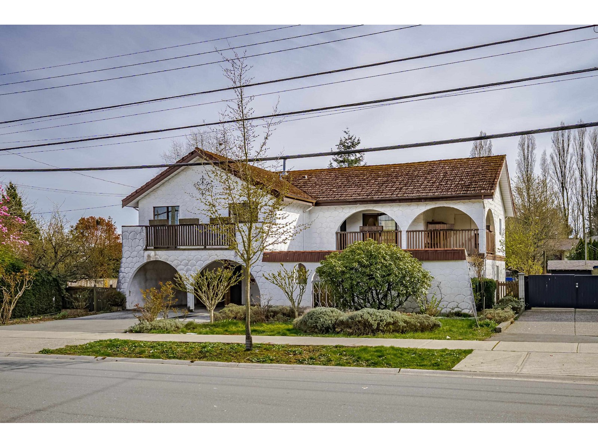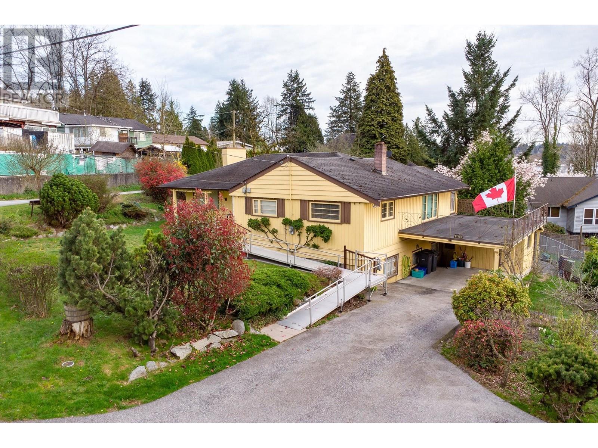2790 Squirrel Point
Lakelse Lake, British Columbia
Looking for a private place to relax right on the water at Lakelse Lake? This is a perfect cabin for a family or couple looking for an economical option for waterfront recreation! Beautiful views are to be had from the large windows and front deck overlooking the lake and a huge dock allows for all sorts of water toy access! Seasonal access is provided to this cabin from the onion lake ski trail road for quiet and private enjoyment. Featuring a large loft area for the beds and a full bathroom and kitchen supplied by lake water and propane appliances, this great cabin could be the perfect summer getaway! (id:57557)
220 8208 Swenson Way
Delta, British Columbia
1,638 sq. ft. Office/Warehouse located in the prestigious Nordel Business Park ideally situated at the south end of the Alex Fraser Bridge in North Delta. The main floor warehouse area features one (1) 9' ft. x 12' ft. grade level loading door, ceramic tile entrance, tinted windows and one (1) washroom. The second floor office features one (1) private office, skylight, one (1) washroom and a kitchenette. Two (2) parking stalls available. Please telephone or email listing agents for further information or to set up a viewing. (id:57557)
2a 1310 Sea Ranch Shoreline
Gambier Island, British Columbia
Just 20 min from Horseshoe Bay, Sea Ranch Community is 350 acres of land on Gambier Island at the head of Long Bay. Sea Ranch has a resident manager who operates the working farm, tending to the land and farm animals. This is an amazing community, with new docks, 3 gators to use to unload your luggage from the dock, a community pavilion for gatherings such as BBQ's and movie nights, trails to Burt's Bluff & Brigade Bay, a protected marina and swimming in the ocean. This cabin is the first lot as you enter Sea Ranch from the dock which has unbelievable views of the East Bay. Come by boat or water taxi, the perfect get away for families! Cabin is unfinished, and Sold as is where is (id:57557)
7 10372 240a Street
Maple Ridge, British Columbia
Welcome to Kin & Kith, a collection of 30 contemporary townhomes located just minutes from the stunning natural beauty of Maple Ridge, offering the perfect balance of urban convenience and outdoor adventure. B2 Plan. This corner home features a 4th bedroom downstairs with a side-by-side garage & large patio with a large fenced yard. Main floor has a full vanity powder room and flex space. You'll love the large primary bedroom with walk-in closet and double vanity ensuite, and two large secondary bedrooms with generous closets. LG stainless appliances with gas range, LG W/D, 9' ceilings on lower & main, forced air heat with A/C roughed-in, PLUS $16,800 IN EXTRAS! PRIME LOCATION with schools, bus stops, park, sports complex, & community center just a short walk away. Easy access to HWY-7/Lougheed Hwy. Amenities include large kids´ playground and outdoor BBQ kitchen with fire bowl lounge and dining area. Presale pricing! Visit the Kin & Kith website for more info. Renderings are of B plan and this home is the B2 plan (id:57557)
17 10373 240a Street
Maple Ridge, British Columbia
Welcome to Kin & Kith, a community of 30 townhomes just minutes from the stunning natural beauty of Maple Ridge, offering the perfect balance of urban convenience & outdoor adventure. This home features a lower floor with den & side-by-side garage. Main floor has a walk-in pantry, full vanity powder room,and L-shaped kitchen with 4-seat island. Upstairs, you'll love the large primary bedroom with walk-in closet & double vanity ensuite. LG stainless appliances w/gas range, LG W/D, 9' ceilings on lower & main, forced air heat with A/C roughed-in, PLUS $18,300 IN STANDARD FEATURES! Upgrades available to make it your own. PRIME LOCATION with schools, bus, park, sports complex, community center, and grocery store just a short walk away. Easy access to HWY#7. Amenities include a large natural kids´ playground & pergola covered outdoor BBQ kitchen with fire bowl lounge & dining area. This home is the B5 plan. All renderings are of the B plan. Visit the Kin & Kith website for more info (id:57557)
11 10372 240a Street
Maple Ridge, British Columbia
Welcome to Kin & Kith, a collection of 30 contemporary townhomes located just minutes from the stunning natural beauty of Maple Ridge, offering the perfect balance of urban convenience and outdoor adventure. This home features a flex space downstairs with a side-by-side garage. Main floor has a walk-in pantry, full vanity powder room, and full length covered deck. Upstairs, you'll love the side-by-side laundry with linen closet and large primary bedroom with walk-in closet. LG stainless appliances with gas range, LG W/D, 9' ceilings on lower & main, forced air heat with A/C rough-in, PLUS $18,300 IN STANDARD FEATURES! Upgrades available to make it your own. PRIME LOCATION with schools, bus, park, sports complex, community center, and grocery store just a short walk away. Easy access to HWY#7. Amenities include a large natural kids´ playground & pergola covered outdoor BBQ kitchen with fire bowl lounge & dining area. This home is the B plan. All renderings are of the B plan. Visit the Kin & Kith website for info (id:57557)
8 10373 240a Street
Maple Ridge, British Columbia
Welcome to Kin & Kith, a collection of 30 contemporary townhomes located just minutes from the stunning natural beauty of Maple Ridge, offering the perfect balance of urban convenience & outdoor adventure. This home offers a flex space on the lower floor with a single tandem garage + carport for quick in & outs. Main floor offers a full vanity powder room, L-shaped kitchen with pantry, 3-seater island, & LOTS of counter space. 3 more seats hang off the living room making it perfect for large gatherings. Upstairs has a primary bedroom with walk-thru closet, two full-size secondary bedrooms, & stacked laundry w/storage. LG stainless appliances with gas range, W/D, 9' ceilings on lower & main, forced air heat, + $16,800 IN EXTRAS! PRIME LOCATION w schools, bus, park, sports complex, community center, and grocery store just a short walk away. Easy access to HWY#7. Amenities include a natural kids´ playground & pergola covered outdoor BBQ kitchen with fire bowl lounge & dining area. Plan A1. All renderings are of B plan (id:57557)
202 539 W 28th Avenue
Vancouver, British Columbia
Welcome to Soto on W28, where luxury living meets modern design. This stunning 1884 sqft 3-bed, 2.5-bath penthouse boasts a private in-suite elevator, private double-car underground garage, in-home storage, 9.5 ft ceilings main floor. Designed by Yamamoto Architecture, features wide-open living spaces, floor-to-ceiling windows, chef-inspired Gaggenau kitchen, wine fridge, engineered hardwood floors. Primary suite includes custom closets for added luxury & steam closet in Laundry. Enjoy outdoor living with large terrace and a rooftop with a bonsai-inspired tree. Nestled on a quiet, tree-lined street steps to QE Park, this Japanese-inspired residence offers unmatched elegance. Move-in Spring 2025. Gallery by appointment 4078 Columbia St Vancouver. Limited time $75K Credit. Visit our website for more info (id:57557)
19 Cottonwood Crescent
Rosemary, Alberta
There is "LOTS" to enjoy in this charming village of Rosemary! Take a look at this ideal 60x125 residential lot! Cottonwood Crescent has a stylish appeal with decorative lighting, fencing and already beautifully built homes. The community offers a K-12 school, Recreation/Arena Facility, Updated parks, convenience store, post office, bakery and a local butcher shop. A little hidden gem of a campground as well. With a shower/bathroom building, hook ups and large parking pads. Great for the extra family to stay while visiting! Come take a look, make your dream a reality! A complete development permit application must be submitted within six (6) months of signing a purchase agreement with the Village for the vacant lot. Taxable residential improvements, as per Bylaw #404-08, must be completed within twelve (12) months of the purchaser having received all applicable discipline permits. An additional allowance of 3 months may be granted by council on request due to weather conditions. Additional details will be provided upon interest. (id:57557)
305-307 1 Street W
Hanna, Alberta
This expansive commercial lot is located in the heart of the town's main district, offering unparalleled visibility and access. Spanning several square feet, the property is perfectly positioned to attract high foot traffic and cater to a wide range of business needs. With its prime location, it provides an ideal setting for retail, office spaces, restaurants, or mixed-use developments. Surrounded by bustling shops, local amenities, and transportation hubs, the lot benefits from a vibrant community atmosphere and is easily accessible by both car and public transit. The site boasts a flat, level terrain, making it a versatile option for construction or redevelopment. Zoned for commercial use, this property offers incredible potential for investors looking to capitalize on the area’s continued growth and development! (id:57557)
135 Freure Drive
Cambridge, Ontario
Welcome to 135 Freure Drive, a stunning and modern family home in one of Cambridge's sought after neighbourhoods!This beautifully designed property offers an open-concept layout with high ceilings, elegant finishes and abundant natural light.The Kitchen features stainless steel appliances and a large island perfect for entertaining. Enjoy Four generously sized bedrooms including a luxurious primary suite with walk in closet and a 3piece bathroom. The backyard provides ample space for relaxation or outdoor gatherings, backing unto the park. The house is conveniently located near top-rated schools, parks, shopping and major highways, this home is a perfect blend of comfort and convenience. A must see! (id:57557)
Lot B6 Highway 209
Kirkhill, Nova Scotia
187.7 Acre Lot Highway 209, Kirkhill. ID#1A. 3 Acres will be subdivided off this PID at time of closing, surveying off the lower corner. All cost will be at the sellers expense. (id:57557)
Kirkhill Road
Kirkhill, Nova Scotia
111 Acre Lot Kirkhill Road. ID#5A . Sellers will not sell this PID until PID 25184490 sells. (id:57557)
316 3581 Ross Drive
Vancouver, British Columbia
Bright and spacious 3 bedroom home in the award-winning Westbrook Village. Offers a highly functional layout with 3 bedrooms, 2 baths, and an oversized balcony. The kitchen features high-end stainless steel appliances and gas cooktop. Best location, walking distance to U-Hill Secondary, NRP Elementary, community center, Save On Foods, shops, restaurants & banks. Traffic convenience! (id:57557)
46 Kitchener Avenue
Brantford, Ontario
Currently being used for automotive repair, sales & service. 39x100 corner lot with parking for up to 25 cars, two-bay garage, reception area, restroom & storage. Perfect opportunity to start your own business. Buyers to do their own due diligence with regards to zoning & permitted uses. Newly paved (2022), New Roof (2023). (id:57557)
225 - 20 Meadowglen Place
Toronto, Ontario
Welcome to Meadowglen Place, a beautiful 1-bedroom, 1-bathroom condo and a thoughtfully designed floor plan. Enjoy a range of amenities, including a fitness center, swimming pool, rooftop deck, and more. Parking is available. (id:57557)
310 - 2756 Old Leslie Street
Toronto, Ontario
Discover Luxury Living In This Stunning 600-699 Sq. Ft. Condo In The Heart Of Bayview Village! Located In An Exclusive Low-Density Boutique Building, This Unit Offers A Quiet, Private Living Experience With Less Crowded Amenities And Taster Elevator Access.This Bright And Spacious 1-Bedroom + Den, 2-Bathroom Unit Boasts 9-Foot Ceilings And Floor-To-Ceiling Windows Flooding The Space With Natural Light. Step Out Onto Your Private Balcony!Situated In An Ideal Location, The Condo Is A Mere 4-Minute Walk To The TTC, 5-Minute Walk To The GO Station, And Minutes To Hwy 401, 404, And DVP! Amazing Commuting Options! Also Close To North York General Hospital, Bayview Village Mall, IKEA, Groceries Stores, And The Newly Built Community Centre And Library.Enjoy Resort-Style Amenities With Gym, Indoor Pool, Whirlpool, Barbecue On The Terrace, Pet-Friendly Outdoor Space, And Even A Children's Water Park! The Building Also Offers A 24/7 Concierge System For Peace Of Mind.Stunning Modern Kitchen With Stainless Steel Appliances Including Stove, Dishwasher, Fridge, And Microwave. Ensuite Washer And Dryer.Surrounded By Schools, Parks, And Outdoor Spaces Including An Outdoor Skating Rink And Water Park At Ethennonnhawahstihnen Park This Condo Combines Urban Convenience And Nature! Don't Miss This Rare Opportunity To Own In A Low-Density, Community-Oriented Building. (id:57557)
103084 Alaska Highway
Haines Junction, Yukon
Discover the true rustic elegance of the Mount Logan EcoLodge, nestled among the world-renowned Kluane Mountain range. This exceptional property spans 4 generous acres of land, offering a rare gem for those in search of a business opportunity with a powerful reputation or a private multi-family retreat. With 4100 sqft of living space, the lodge features an open-concept design, a kitchen, dining area, living room, powder room, and a sunroom with stunning views of Mount Elias. Upstairs, a large suite with king bed, bunkbed, bath, sitting room and private deck offering Northern Lights viewing. Two additional rooms exude their own elegance and charm ensuring a cozy stay. The property also includes a yurt and a pod cabin for outdoor enthusiasts. Additional features include a creek running along the property, a sauna that seats 10 people, a green house, firepit area and more! (id:57557)
103084 Alaska Highway
Haines Junction, Yukon
Discover the true rustic elegance of the Mount Logan EcoLodge, nestled among the world-renowned Kluane Mountain range. This exceptional property spans 4 generous acres of land, offering a rare gem for those in search of a business opportunity with a powerful reputation or a private multi-family retreat. With 4100 sqft of living space, the lodge features an open-concept design, a kitchen, dining area, living room, powder room, and a sunroom with stunning views of Mount Elias. Upstairs, a large suite with king bed, bunkbed, bath, sitting room and private deck offering Northern Lights viewing. Two additional rooms exude their own elegance and charm ensuring a cozy stay. The property also includes a yurt and a pod cabin for outdoor enthusiasts. Additional features include a creek running along the property, a sauna that seats 10 people, a green house, firepit area and more! (id:57557)
14 Victoria Cres
Nanaimo, British Columbia
OFFERED FOR SALE DOWNTOWN STRIP MALL. KNOWN AS THE VILLAGE SQUARE. FEATURES OVER 17,000 SQ FT LEASEABLE SPACE PLUS SOME OPEN AND COVERED DECK AREAS. PRIME LOCATION ACROSS THE STREET FROM CASINO AND HARBOUR PARK MALL, 1 BLOCK TO CONVENTION CENTER CLOSE TO WATERFRONT AND REVITALIZED AREA AND COMMERCIAL, GREAT HOLDING PROPERTY COULD BE FUTURE REDEVELOPMENT SITE. THIS MALL FEATURES VARIOUS LONG TERM TENANTS INCLUDING RESTAURANTS, BARBER SHOP, BIKE SHOP, HOBBY SHOP, PIZZA SHOP, OFFICES, ADMINISTRATION AND VARIOUS OTHER SERVICE AND RETAIL SHOPS. THE PROPERTY HAS GREAT SIGNAGE, FRONTS VICTORIA CRES AND HAS ACCESS OFF TERMINAL AVE WITH A SMALL AMOUNT OF PARKING AT THE BACK OF THE MALL. (id:57557)
123 Underwood Drive
Whitby, Ontario
Freehold End Unit Townhome In The Brooklin Whitby Area. No Maintenance Fee. Beautiful 3 Bedroom Home. Stunning Open Concept Main Floor, Kitchen W/Granite Counters, Center Island. Centerpiece Wall With B/I Rotating Tv. Hardwood On Main Floor. Stained Oak Stairs W/Iron Pickets. W/O To A Fenced Large Backyard. Pot Lights In The Main Floor & Bedrooms. Exterior Pot Lights With Timer. Gas Connection Near Patio For Bbq. MASTER Bedroom With W/I Closet & En-Suite Bath. 2nd Floor Laundry. Close To All Amenities, Schools, Parks, Shopping, Childcare Center, Church & Highway 407. Steps To Public Transit. (id:57557)
11940 86 Avenue
Delta, British Columbia
***BUILDERS ALERT*** This huge corner lot is the main piece for this prime location of the Scott Road Corridor. CB 1B zoning and OCP is up to 12 storey highrise. This fully custom built home sits on a massive 8640 sqft CORNER LOT and has 4 bedrooms plus office, 3 bathrooms and is over 2400 sqft. Ideal neighborhood, close to transit, all amenities and schools! Call for details. (id:57557)
1133 Mt Seymour Road
North Vancouver, British Columbia
Located in the busy Parkgate Village outdoor mall in North Vancouver, this beautifully appointed Italian restaurant has been a staple in the neighborhood for many years. A favorite lunch and dinner spot for shoppers and locals alike. Perfect as a turnkey pasta place or similar concept. The room is 1636 sqft with a fully equipped commercial kitchen (12' Captive Air exhaust canopy), ample food manufacturing space and a 46 seat liquor license. Contact listing agent for details. Do not disturb staff. (id:57557)
1874 Hillside Avenue
Coquitlam, British Columbia
Welcome to one of Coquitlam's most exciting development opportunities! Situated on a massive 9,870 sqft corner lot (87' x 126'), this property is perfectly positioned to take advantage of the upcoming Provincial Zoning Changes set to take effect on July 1st, making it a prime candidate to build up to 4 units. Buyers are advised to confirm zoning and development potential with the City of Coquitlam. The existing home is in excellent condition and features a greenhouse and workshop, while offering solid rental income Whether you're an investor, developer, or future homeowner looking to build, this is an ideal holding property. Walking distance to public transit & Cape Horn Elementary. Minutes driving to both Hwy 1 and 7, Shopping, Restaurants, Movie Theatre and more! (id:57557)





