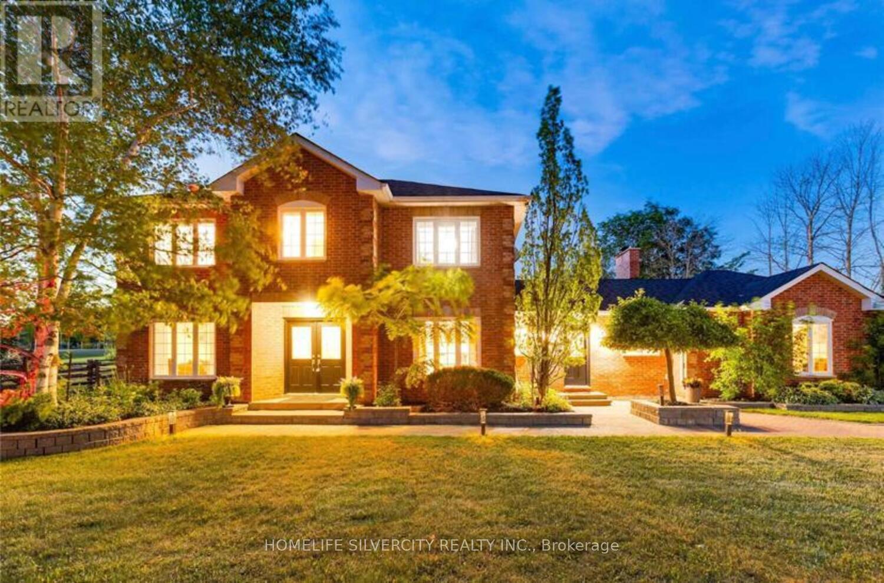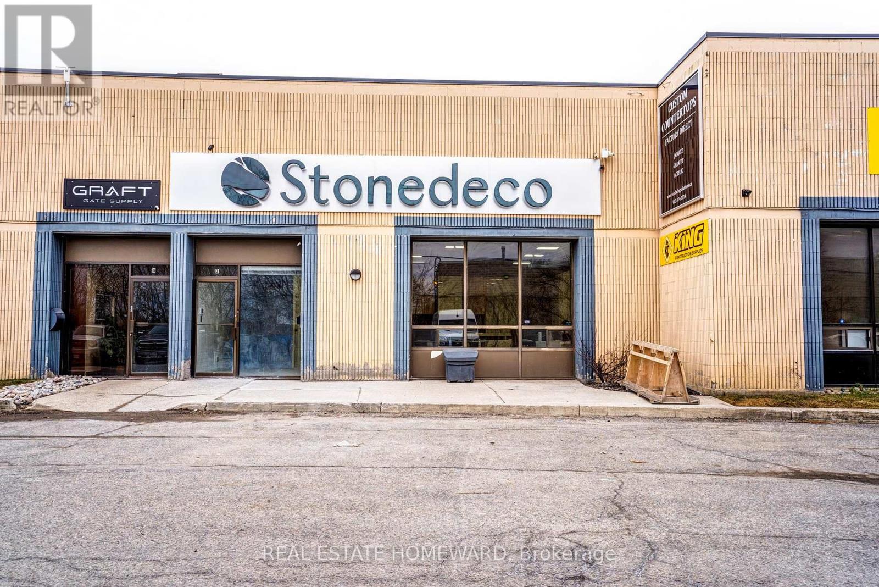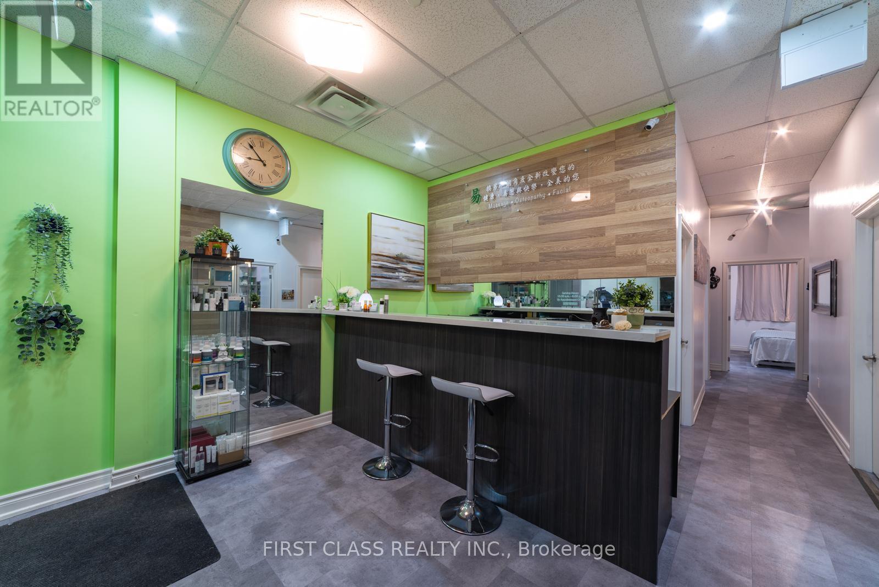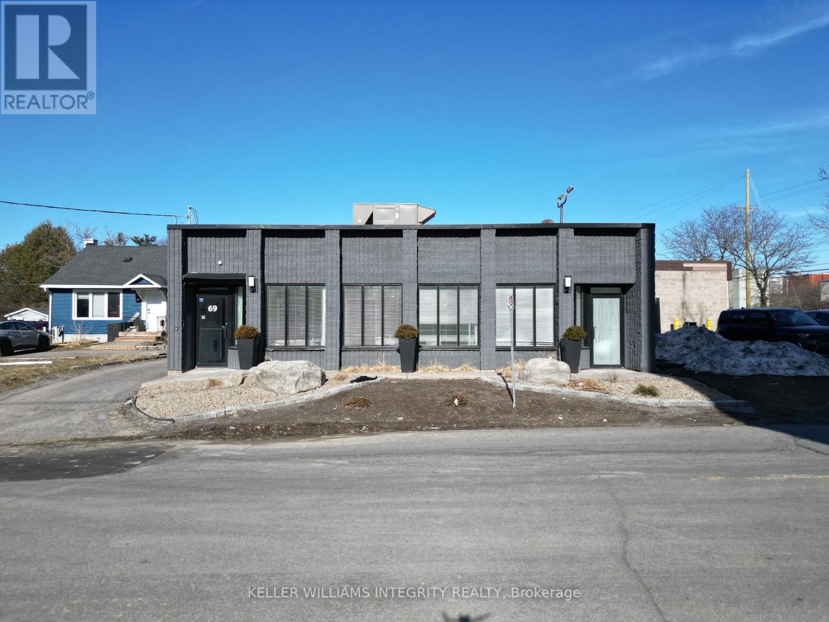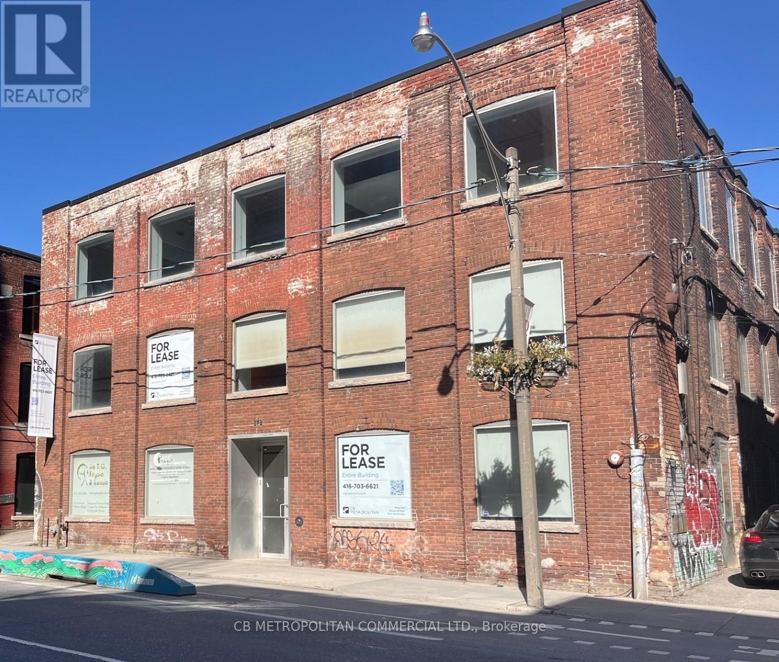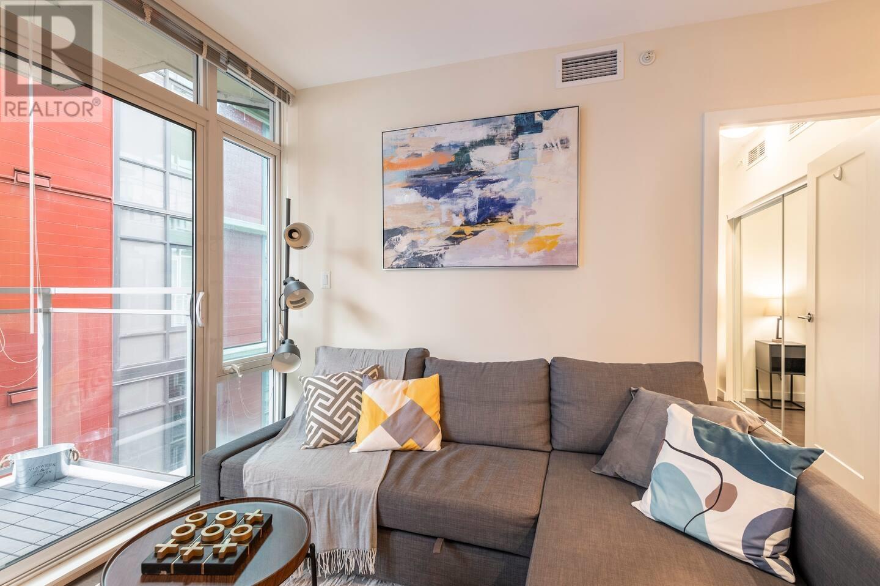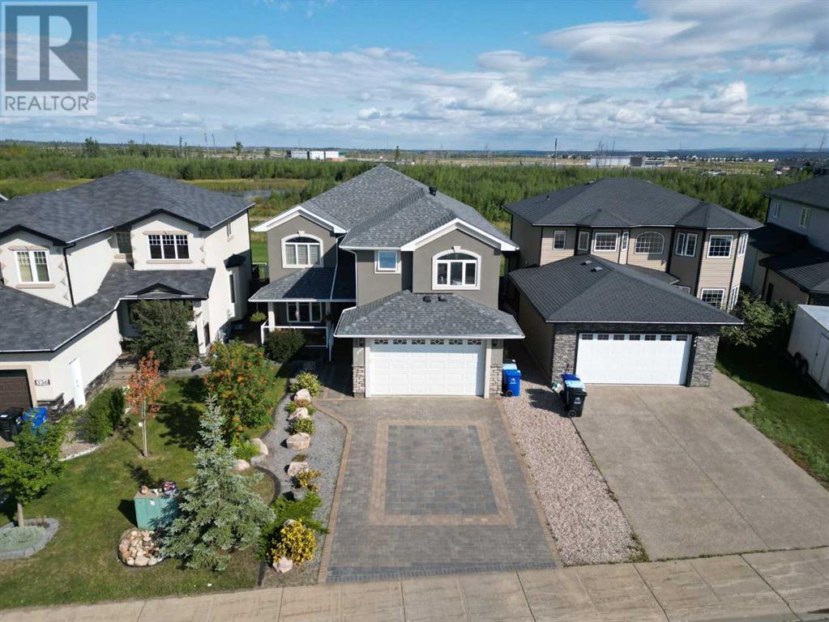18805 Willoghby Road
Caledon, Ontario
ABSOLUTELY Gorgeous ! ! ! ! Excellent Location! Beautiful 4 +1 Bedroom , 4 Bathroom Home With A 3 Car Garage And Workshop Sits On A Gorgeously Landscaped 1 - Acre Lot. Once You Enter Everything Is Just Gorgeous! Living & Family Rooms are Enough To Gather Visitors & Family, Kitchen Is Magnificent W/ Center Isle & An Eat-In. An Entertainers Dream Backyard With An In-Ground Pool , Hot Tub , Cabana , Multiple Decks & Sitting Areas. Located Only Minutes To Caledon Village & Only 10 Minutes To Orangeville. Close To Tpc Osprey Valley Golf Course . (id:57557)
Unit 3 - 170 Bovaird Drive W
Brampton, Ontario
Section of the unit is available for sublease. Prime location at the intersection of Bovaird Dr. W. and Hurontario St. This property offers close proximity to major highways and public transportation, as well as nearby amenities. It is suitable for manufacturing, warehousing, or distribution, with no competing use in the current units. The lease has one year remaining, with an option to renew. (id:57557)
12 Pairash Avenue
Richmond Hill, Ontario
Absolutely stunning Freehold townhouse in high demand 'Mill Pond' area, steps to Yonge & downtown Richmond Hill, high ranked schools & shopping Mall, Main floor W/ 9' Ceiling, access from Garage to House, very spacious & bright rooms including Master 4 pc ensuite, Skylight on stairs, large private driveway, There is No side walk, lot of upgrades here, beautiful kitchen with new Granite countertops & new backsplash (2025), New garage door (2025), Gleaming Newer hardwood floors through (2023) No carpet in the house, Beautiful newer patio (2022) in the big backyard to enjoy the summer. Roof is around Seven years old, tool shed in backyard. Good opportunity for 1st time buyer or investor, all amenities including public transport at door steps. (id:57557)
2016 - 8333 Kennedy Road
Markham, Ontario
Great Opportunity For Commercial Investors, Great Exposure, Very Close To Main Entrance, Above T &T Supermarket, Commercial Complex With Retail Shops, Offices, Townhouses & High Rise Condo, Future York University Markham Campus, Ymca, South Unionville Public School, Restaurants, Go Train Station. Low Monthly Rent $3600 included TMI & HST. Lease could be renew or sign new lease with Landlord as per Seller. (id:57557)
69 Kempster Avenue
Ottawa, Ontario
Individual offices for lease in a stunning office building located in the West end of Ottawa. Rent one or more offices for your business. Shared reception, kitchen, washrooms, and parking. Ideal for general office, clinical, or medical related services. The building was completely refurbished inside and out in 2022 with luxury finishes. Street level entrance with a private parking lot at the back of the building. The ground floor features a cozy reception waiting area with a fireplace, a barrier- free bathroom, seven closed offices of various sizes and an admin area behind the reception. The basement is finished with a full contemporary kitchen with quartz countertops and stainless steel appliances including a refrigerator, cook-top, built-in oven, microwave and dishwasher. There's a cozy lounge/eating area with a fireplace. The lower level has two additional offices, a powder room and a three-piece bathroom with shower, a laundry room which includes a washer and dryer, and the mechanical room. Welcome your clients to a bright, aesthetically pleasing, professional space. Located across the street from the Carling Avenue Cineplex, near Bayshore Mall and Highway 417. Please note, floor plate measurements are approximate. Basement offices rent from $600 to $1000 per month. Ground floor offices rent from $1,000 to $2,000 per month. The largest ground floor office has a private entrance. All utilities and shared access to facilities is included. On-site parking is on a first come first served basis. Street parking is available from April to December. (id:57557)
5808 Red Castle Ridge
Ottawa, Ontario
Nestled within the coveted enclave of Rideau Forest in Manotick, this exceptional custom-built 2-storey architectural masterpiece exemplifies unparalleled craftsmanship, attention to detail, and refined elegance. Every inch of this magnificent home has been meticulously curated to offer a living experience that is both luxurious and timeless.Upon entering, you are immediately captivated by sweeping floor-to-ceiling Pella windows that bathe the home in natural light, perfectly complemented by luxurious white oak flooring, which adds warmth and sophistication throughout.The designer kitchen will leave you breathless with endless stunning details, including Cedar Ridge Designs custom cabinetry, a luxurious marble backsplash, quartz countertops, and an expansive island, ideal for both casual dining and entertaining. A beautifully appointed pantry enhances both storage and organization.The private primary suite wing offers a peaceful retreat, featuring a custom walk-in closet and an exquisite en suite bath with luxurious finishes, a freestanding soaking tub, a large shower, and dual vanities.This residence boasts six elegantly appointed bedrooms and six stunning bathrooms, each thoughtfully designed to provide the utmost comfort and privacy. The inclusion of an expansive in-law suite further enhances the home's versatility, offering the perfect balance of independence and connection.A true masterpiece, this home showcases extraordinary millwork throughout, from intricate moldings to bespoke cabinetry, with each element speaking to unmatched attention to detail. The fully finished lower level includes two bedrooms, family room and a bathroom, offering a perfect retreat for guests or family members.This residence is not simply a place to live; it is an invitation to experience refined living at its finest. A rare opportunity to acquire a property of such distinction, where every detail has been carefully considered to create a home that is both a sanctuary and a statement. (id:57557)
146 Kendal Avenue
Toronto, Ontario
Prime INS Market Franchise Opportunity High-Traffic George Brown College Campus. This is an exceptional opportunity to own a well-established INS Market franchise in a highly desirable location within George Brown College. This turnkey business benefits from consistent foot traffic, a steady student customer base, and low operating expenses. Exclusive Location No competition within the campus.Diverse Product Range Snacks, health drinks, beauty & pharmacy items, ice cream, gift cards, hot food, and more!Key Highlights: Average Weekly Sales: $6,000 - $7,000. All-Inclusive Rent: $3637 (includes TMI,HST, water, utilities & pest control) Lease Term: 2 years + 1 option for 5 additional years(additional 5 year term can be negotiated.) Compact & Efficient: Approx 425 sq. ft. storespace.Franchise Fees: $791 month Total (including Advertising) Operating Hours: Mon-Sat 7:30-6:30(Closed on Sundays) This is a profitable and easy-to-manage business with strong sales volume, a prime location, and minimal overhead costs. Perfect for new and experienced buyers looking for a stable and rewarding investment. (id:57557)
272 Richmond Street E
Toronto, Ontario
Stunning Turnkey Modern Brick And Beam Office Space Over 3 Levels, Currently Two Reception Areas off main floor foyer, Numerous Private Offices and open concept work spaces. Some With Glass And Brick Walls, Wood Beams, Large Open Concept Workstation Areas With Multiple Cubicles, High Profile Main Presentation Rooms, 3 Large Boardroom/ Creative Think Tank Rooms, Generous Eat In Kitchen With Appliances, Extensive Track lighting and Blinds throughout, 6 Washrooms total over all Levels Including two Showers (one Wheelchair accessible). Upper floors Not Wheelchair Accessible, Freight elevator is not operational. Main Level was Physio Clinic, Parking Available Up To 5 Spaces, Hydro And Insuite Janitorial Extra. Landlord is open to Hostel/Shelter use. (id:57557)
303 South Foord Street
Stellarton, Nova Scotia
A well maintained five unit building which is centrally located, just minutes from downtown core and shopping areas like Sobeys, banks and restaurants. Full occupied building makes it an ideal investment and opportunity for investors. (id:57557)
132 - 4750 Yonge Street
Toronto, Ontario
MALL FOOD COURT LOCATION!!! 202 sq ft Unit located in Emerald Park Food Court currently serving Persian cuisine. Possibility to convert concept/cuisine subject to restrictions and Landlord approval. (id:57557)
509 88 W 1st Avenue
Vancouver, British Columbia
Welcome to THE ONE by Pinnacle, a bright and beautifully laid-out 1-bedroom + Den home in the heart of Olympic Village. This east-facing unit offers a spacious floor plan with no wasted space, featuring hardwood floors, air conditioning, large bedroom closet with organizers, gourmet kitchen with granite countertops, Bosch stainless steel appliances, gas stove, and a den perfect for a home office or pantry. Enjoy resort-style amenities including an outdoor pool, hot tub, gym, meeting room, and party room. Just steps to the Seawall, restaurants, parks, Urban Fare, Creekside Community Centre, transit, and more. School catchments: Simon Fraser Elementary, Eric Hamber & Kitsilano Secondary (French Immersion). 1 parking included. Pets & rentals allowed! (id:57557)
340 Fireweed Crescent
Fort Mcmurray, Alberta
Welcome to this one-of-a-kind executive home nestled in Timberlea, Fort McMurray. This impressive 7-bedroom, 5-bathroom home offers over 4200 square feet of total luxurious living space on a quiet street, backing onto serene green space. Perfect for a large family, this stunning 2-storey home is filled with thoughtful details and high-end finishes, creating a warm, inviting atmosphere for its next lucky owners.As you pull up, the stonework and charming front porch immediately catch your eye, setting the tone for what’s inside. Step through the front door into the freshly painted interior, and you're greeted by a sweeping spiral staircase that opens up to the spacious second level. It’s a grand entryway that perfectly complements the home’s design. The added crown molding is rarely seen.The main floor is where this home truly shines. The formal dining room is ideal for hosting family gatherings or special dinners. Meanwhile, the large living room offers ample space for relaxing or entertaining, with large windows letting in plenty of natural light. The heart of this home is its impressive kitchen. With a massive island, quartz countertops, a gas stove, and a walk-in pantry, you’ll have everything you need to cook up a feast. The breakfast nook, with its lovely view of the green space, is perfect for casual family meals, while the abundance of counter space ensures you’ll never run out of room for prepping. While enjoying the family room space.The main floor also features a convenient bedroom and full bathroom, ideal for guests or multi-generational living. Upstairs, you’ll find four spacious bedrooms, including the luxurious primary suite. Tucked at the back of the house, the primary bedroom provides an unobstructed view of the northern lights and room for a king-size bed. Its 5-piece ensuite, complete with dual sinks, a jetted tub, and a separate shower, creates a true retreat. Plus, the large walk-in closet ensures plenty of storage space. A 5-piece main bathroom and upper-level laundry add to the home's practicality.The fully finished basement offers even more space with an illegal 2-bedroom suite, featuring its own living room, kitchen, and laundry. Your toes will stay very warm with the in-floor heat in the basement.Your outdoor space is just as impressive, with a backyard that backs onto green space, providing peace and privacy. The double attached heated garage ensures your vehicles stay warm during those cold Alberta winters, and with plenty of room for storage, you'll have space for all your tools and toys.Located close to top-rated schools, parks, shopping, and transportation, this home has everything you need and more. Don’t miss out on this rare opportunity to own a truly unique property in Timberlea.Check out the detailed floor plans where you can see every sink and shower in the home, 360 tour and video. Are you ready to say yes to this address? (id:57557)

