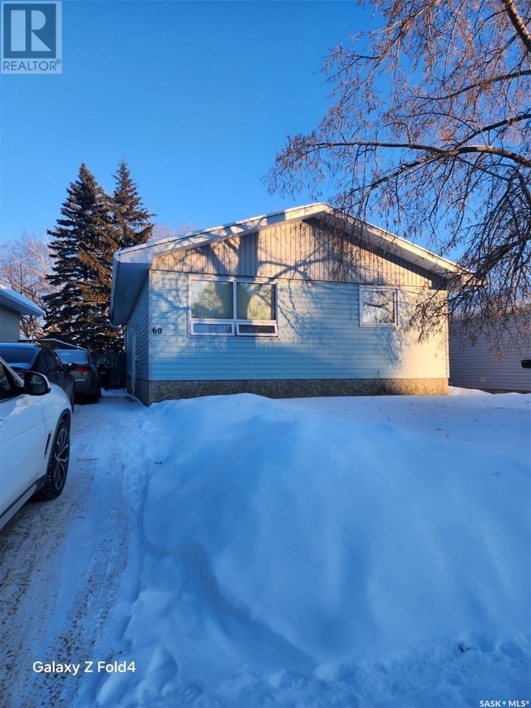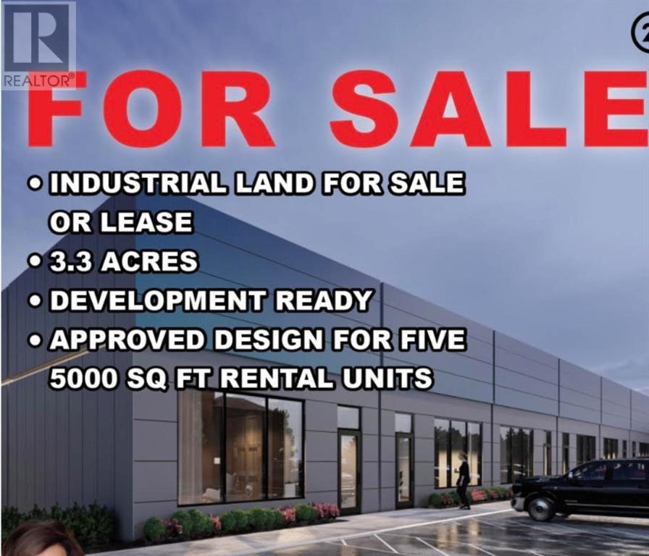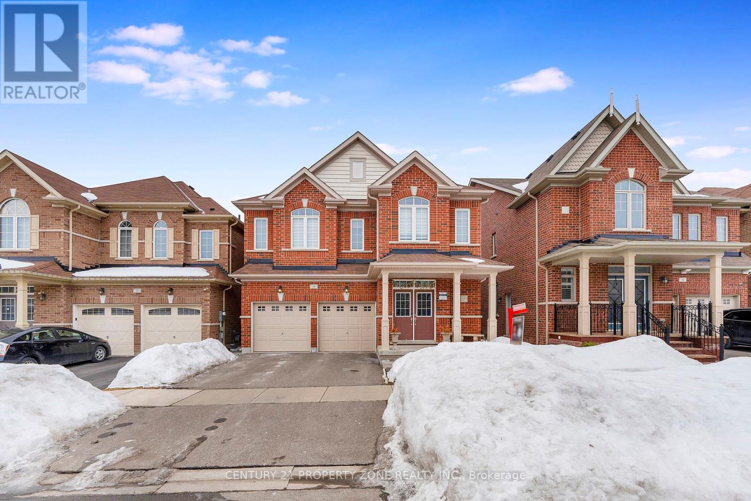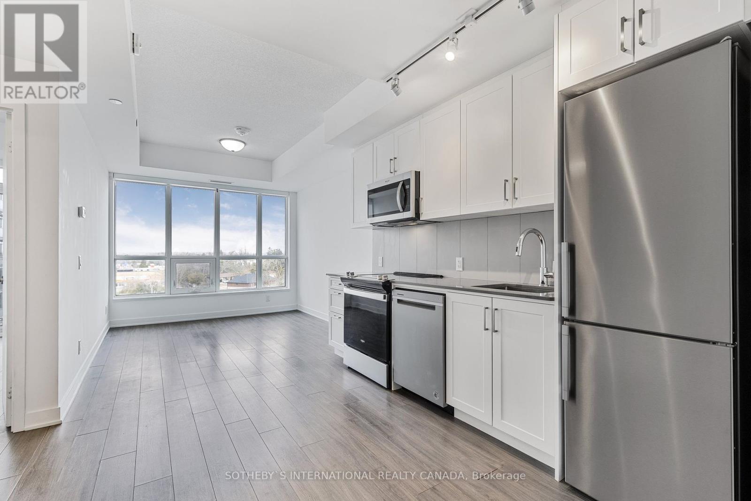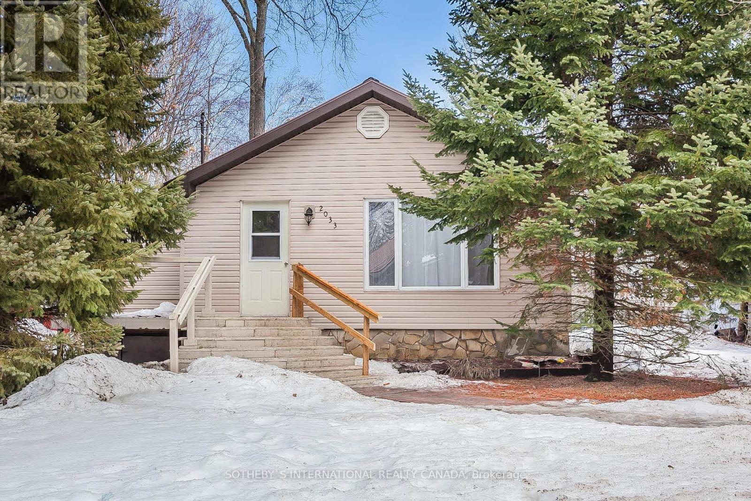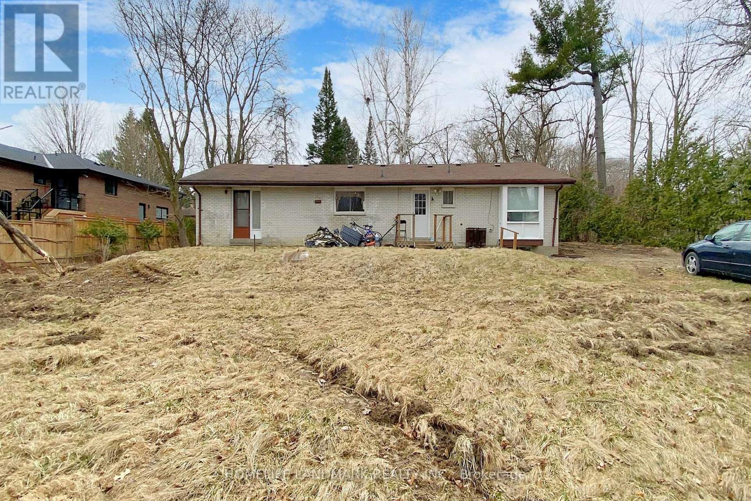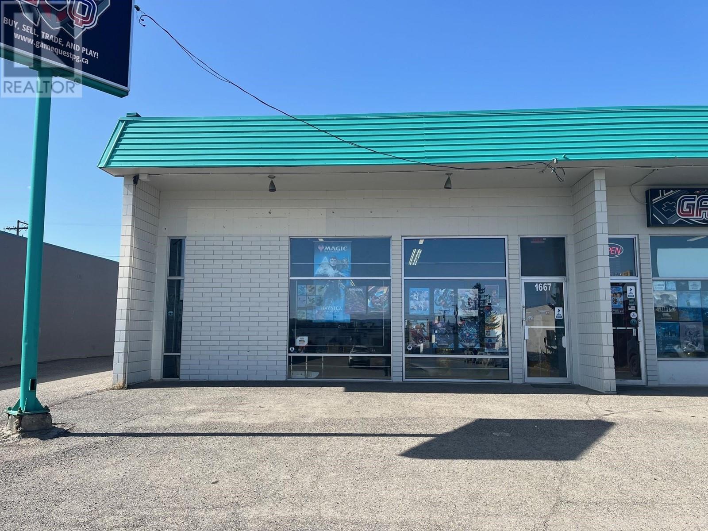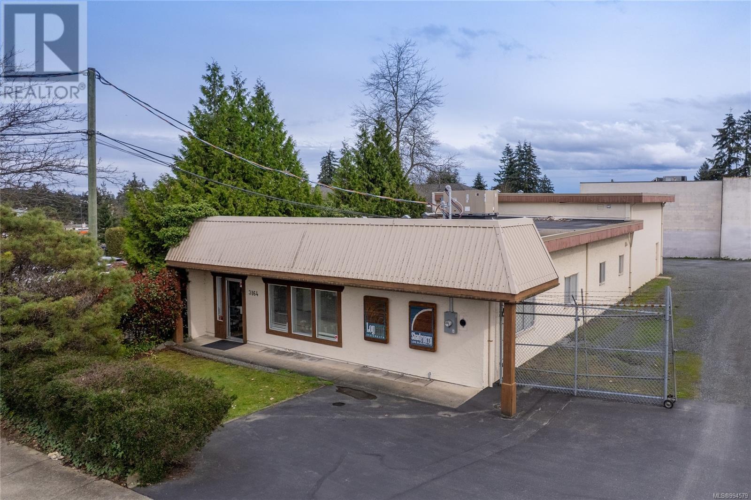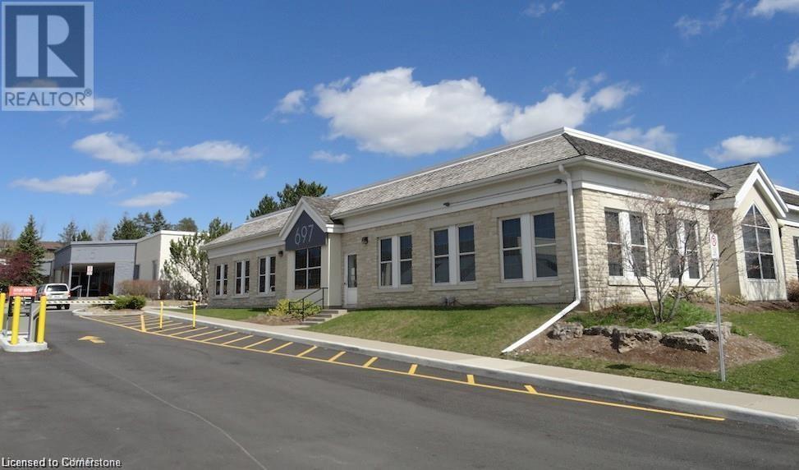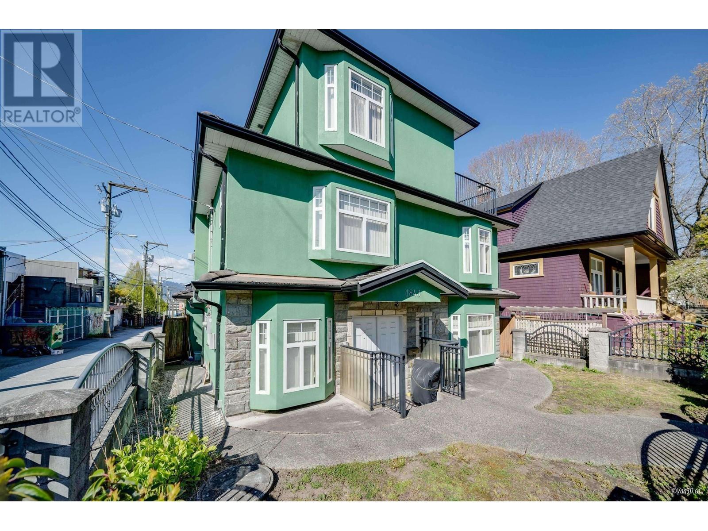60 Bowerman Crescent
Prince Albert, Saskatchewan
Very Nice east hill investment property. 4 bedroom 3 bathroom. Near school. lot of work done on the property. Separate basement kitchen. updated water heater, pvc window, concrete driveway, new dryer and washer and some new kitchen cabinet. Really good investment property. Average rent from the property is $3200 per month. utilities paid by the owner. Tenants are ok to stay there longer. (id:57557)
Lot 21-9 Wabush Business Park
Wabush, Newfoundland & Labrador
INDUSTRIAL LAND FOR SALE IN THE WABUSH BUSINESS PARK - Development ready! Building design is to be included in the sale, and building permits are APPROVED. Currently Industrial Lay Down Area with water and sewer services available. Approx: 3.3 Acres. The building design is one level and consists of a 25,000-square-foot building with five Units, each 5000 sq. ft. (id:57557)
14 Haverstock Crescent
Brampton, Ontario
Gorgeous 4+2 Bedroom DETACHED Home with Bright Self-Contained Basement! Welcome to 14 HAVERSTOCKCRES, A perfect home for modern family living! The home offers a separate dining area, family area, and living area, providing plenty of space for relaxation. The family-sized kitchen is a dream, complete with a free-standing island ideal for meal prep and casual dining. There's also a convenient laundry room on the upper level. This Home Features 4 spacious bedrooms, each with its own attached washroom, the main and upper levels boast 9-ft ceilings, creating a bright and airy atmosphere. The master bedroom is a true retreat, with a 10-ft ceiling and two walk-in closet strulya dream space. The self-contained 2-bedroom basement suite is filled with natural light, offering extra living space or income potential. Located in a sought-after neighborhood, this home combines luxury, functionality, and value. Don't miss out on this beauty homes like this don't last long! (id:57557)
403 - 681 Yonge Street
Barrie, Ontario
Welcome to this beautiful 1 bedroom, 1 bathroom condo in the South District Condos community! This north-west facing suite offers a thoughtfully designed open-concept layout with 9-foot smooth ceilings, quartz countertops, stainless steel appliances, and a sleek tiled backsplash perfect for modern living. Comes with surface level parking and a locker. Located just minutes from Barrie's best shopping, dining, and entertainment, with the Barrie South GO Station less than 10 minutes away, this unit is ideal for commuters and city dwellers alike. Building Amenities: Rooftop Terrace, Party Room, Gym, and Security/Concierge. (id:57557)
2033 Lilac Drive
Innisfil, Ontario
Welcome to this charming home nestled in a family oriented and friendly neighbourhood, just a short stroll from the serene shores of Lake Simcoe and exclusive private beaches. Perfect for first-time homebuyers, this property sits on a spacious lot offering room to grow and enjoy outdoor living. Finished Basement with a large living space, extra bedroom, and a 4-piece bathroom ideal for guests, or a rental opportunity. (id:57557)
83 Sprucewood Drive
Markham, Ontario
Rare Opportunity To Own a 2.54-Acre Corner Lot In One Of Thornhill' s Most Prestigious And Tranquil Communities! This End-Lot Gem Is Surrounded By The Natural Beauty Of Don Valley Parks And The East Don River, Offering Exceptional Privacy And Lush, Forested Views. One Of The Largest Residential Lots In The Area, It's The Perfect Canvas To Build Your Custom Dream Estate Of Over 10,000 Sqft. Ideally Located Just Minutes From Yonge, Bayview, Hwy 407/404, Top-Rated Schools, Fine Restaurants, Upscale Shops, And Premium Golf And Tennis Clubs. A Rare Blend Of Nature, Luxury, And Convenience. Don't Miss This Extraordinary Opportunity! (id:57557)
1667 Nicholson Street
Prince George, British Columbia
2700 sq ft of open industrial/retail space in the very popular Nicholson Cente close to Koops Bikes and Deadfall Brewing. Plenty of room for a storefront and storage/stock room in the back of this unit. 12' grade door and washroom are in back with an additional man door for easy access to additional parking. This unit is currently leased by Game Quest but they have decided to downsize to 1 unit instead of the 2 they have by May 1st, 2025. Lease amount would be $4950 per month plus GST and utilities. (id:57557)
3164 Barons Rd
Nanaimo, British Columbia
Looking for the perfect space to expand your business or invest in commercial real estate? With over 3000 square feet of usable space this versatile layout can be configured to suit a multitude of business settings. Zoned Community Corridor COR 3 - This zone provides for a wide range of uses intended to meet the day to day needs of the surrounding community. Some of the many uses include: Office or retail space, pet day care, a production studio, rec facility, vet clinic or a laundromat to name just a few! Currently you will find a welcome foyer reception area, a large bull pen with 5 separate desks, 6 dedicated offices, lunch room, massive boardroom, 2 bathrooms and a variety of storage rooms. The rear of the building includes an automatic 10’ garage door for easy access to the rear warehouse area and upper mezzanine perfect for abundant storage. Situated on a sprawling 7,846-square-foot lot, there is plenty of secured parking and room for growth. Whether you're looking to launch your business, expand an existing operation, or secure a high-demand commercial property for investment, this space has huge potential with easy accessibility and great visibility. The location is unbeatable, offering convenience and connectivity to major routes, making it easy for both employees and clients to access. (id:57557)
697 Coronation Boulevard Unit# 5
Cambridge, Ontario
In the Coronation Medical Centre - Professional Office space in prime location directly across from Cambridge Memorial Hospital with plenty of parking. (id:57557)
232 Chelsea Manor
Chestermere, Alberta
Welcome to luxury living in this 2-storey TRUMAN built home located in the highly sought-after neighborhood of Chelsea in Chestermere. This home is in a prime location and close to numerous amenities. The area will soon feature a new school and a commercial plaza. The main level features a spacious and inviting living room ideal for entertaining guests or cozy family evenings. Adjacent to the living room is a formal and inviting dining area. From your dining room you have your open concept kitchen, featuring an abundance of cabinets, quartz countertops, stainless steel appliances and pantry. Off your kitchen you have a nice mudroom and access to your backyard and garage. As you move upstairs, discover the private primary bedroom with a 4 piece ensuite and walk in closet, 2 additional spacious bedrooms, 4 piece main bath, upper-level laundry and vinyl flooring throughout. Don't miss out on the chance to own this beautiful home. (id:57557)
65 Galway Crescent Sw
Calgary, Alberta
Looking for gorgeous premium construction in an A+ location that is literally within a few mins to almost everything in central Calgary? Don’t miss this opportunity! Glamorgan is very private, but conveniently located with access to all the major arteries of the city which allows seamless travel wherever you go. Easy access west to the mountains on your day off, or only 10 mins north to the U of C but also just minutes from downtown, Mount Royal University, K-9 and High Schools. Marda Loop & 17th Avenue, premier shopping, restaurants, coffee shops, fitness studios, and grocery stores. Not to mention an abundant of recreational opportunities, dog parks, playgrounds, community rinks and outdoor rec facilities. This is a Craftsman-inspired masterpiece on an oversized 55ft frontage lot. Impeccable curb appeal, close to 4,000 total square feet of luxurious living space. Features 3 spacious bedrooms on the upper level, an office (potential 4th bedroom), and 3.5 bathrooms, providing ample space for every member of the family. Built with Insulated Concrete Form (ICF) construction and 11-inch thick walls, this home is both durable and highly energy-efficient. The main floor boasts hardwood and heated porcelain tile flooring, while plush carpeting graces the upper and lower levels. A separate living room, dining room, and kitchen with an inviting eating nook provide perfect areas for both casual and formal occasions. The chef’s kitchen is truly a highlight, featuring a stunning island crafted from a single slab of Brazilian granite. Equipped with premium Dacor black and stainless steel appliances, including a six-burner gas cooktop, two built-in ovens, a dishwasher, and microwave, this kitchen is perfect for culinary enthusiasts. The charming banquette nook is ideal for casual meals, while the elegant formal dining room accommodates gatherings of any size. The grand living room offers an impressive mantle with custom-built shelving surrounding a gas fireplace. Upstairs, the expansive primary suite provides a serene sitting area and generous windows that fill the room with natural light. A large walk-through closet leads to the spa-like ensuite, featuring an oversized steam shower, dual vanities, a water closet, and a second walk-in closet. 2 additional generously sized bedrooms, each with walk-in closets, and an office (which could easily be converted into a 4th bedroom) complete this level. The fully developed lower level features a massive rec area, a separate gym, and a laundry room, complete with a laundry chute from the upper floor for added convenience. A 3 pce bath and 2 ample storage rooms round out this flexible layout. The home’s mudroom, with coat hooks and a bench, leads to the extraordinary fully fenced west backyard, a rare find in an inner-city setting. The backyard features a concrete patio with a BBQ hookup, an oversized 24x24 ft garage, and beautifully landscaped terraced lawns with low-maintenance perennials that bloom throughout the summer! (id:57557)
1843 E 22nd Avenue
Vancouver, British Columbia
Why settle for a half duplex or townhome when you can own a **Stunning 1,622 square ft DETACHED HOUSE* with built-in mortgage helpers? This 5-bedroom, 5-bathroom gem offers luxurious living with in-floor radiant heat, a double garage, and a spectacular 20x8 rooftop deck boasting breathtaking north views. The ground level includes two income-generating suites: a 1-bedroom suite and a bachelor suite. The main level features a bright living room with a cozy gas fireplace and mountain views, a modern kitchen with granite countertops and stainless steel appliances, a primary bedroom with a 3-piece ensuite, and a spacious den with a large walk-in closet. The top floor offers two additional bedrooms, a 4-piece bathroom, two skylights, and access to the roof deck with panoramic mountain views. (id:57557)

