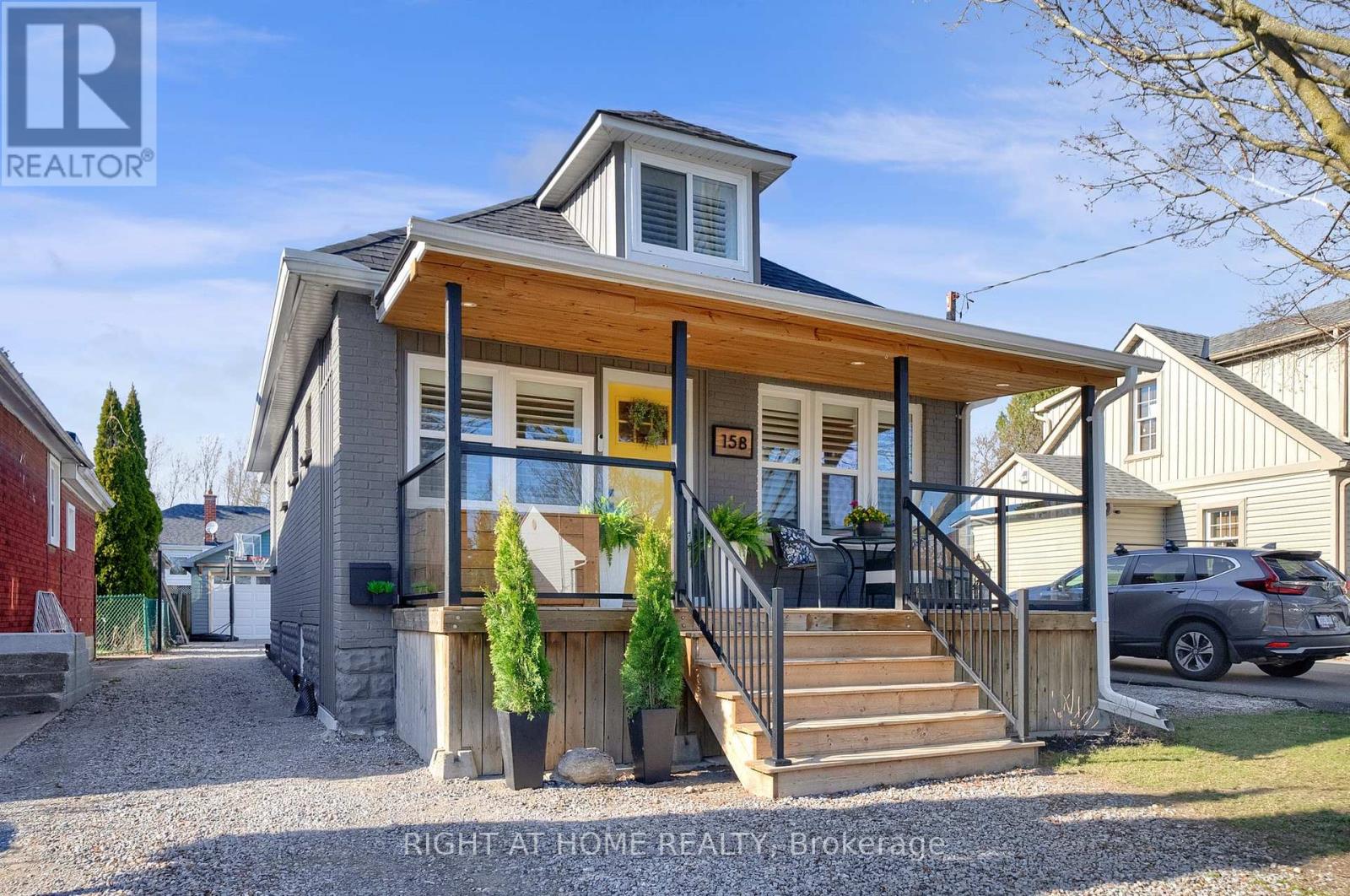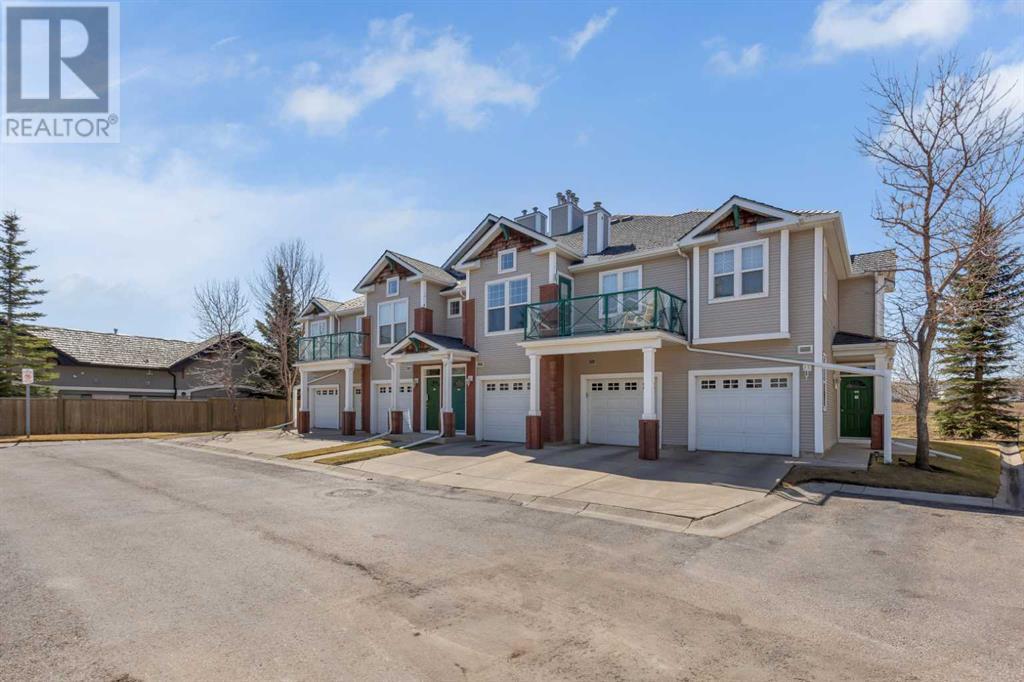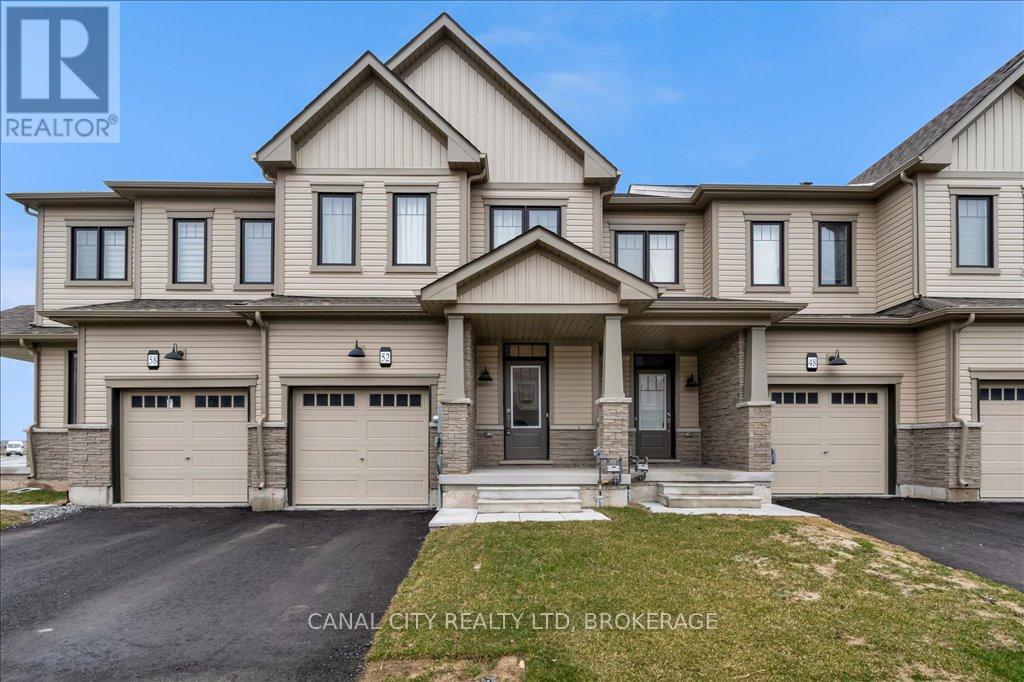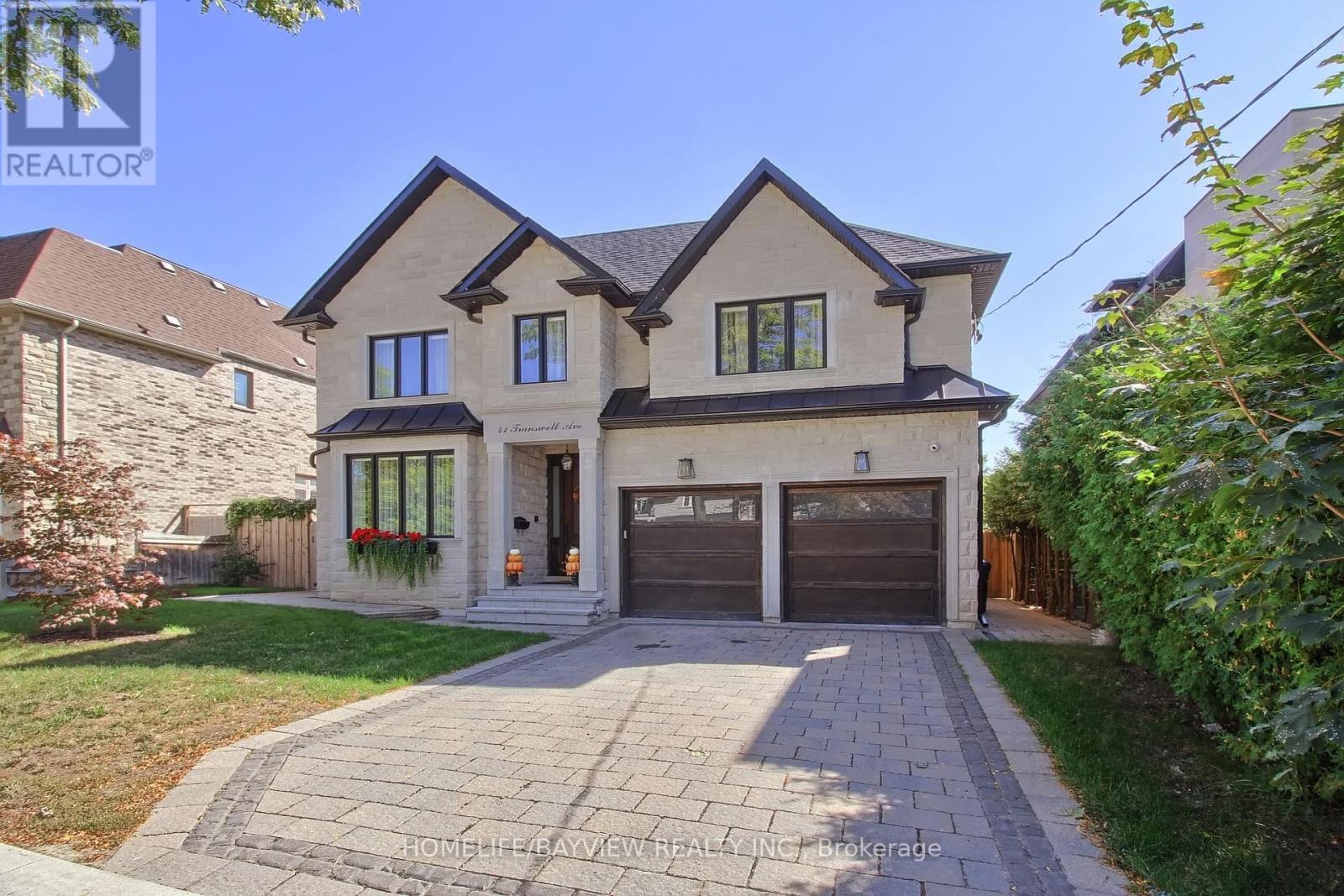444 Evanston View Nw
Calgary, Alberta
Welcome to your dream home in the highly sought-after community of Evanston! This beautifully maintained and extensively upgraded 5-bedroom home offers over 3,400 sq ft of developed living space designed with families in mind. With 4 spacious bedrooms upstairs, a walk-up basement with separate entrance, and an oversized garage with workshop potential, this home truly has it all!Step inside to find gleaming hardwood floors, 9’ knockdown ceilings, and a bright, open layout. The main floor features a formal dining room with tray ceiling, a cozy living room with gas fireplace, and a chef’s kitchen with granite countertops, tiered island, stainless steel appliances (including a new GE steam-clean gas range), and classic cabinetry. Enjoy your morning coffee in the sunny breakfast nook overlooking the backyard with deck, patio, garden, and gas BBQ line.Need a home office? There's one here too—plus a convenient powder room on the main floor.Upstairs, you'll find a vaulted bonus room, laundry with LG washer/dryer (2022), and 4 large bedrooms including a serene primary retreat with a 5-piece ensuite featuring a soaker tub, dual vanity with granite, and walk-in closet.The developed basement boasts laminate flooring, a tasteful 3-piece bath, 2 bedrooms, and a separate entrance—perfect for creating a legal suite (just add a kitchen!). The covered entrance adds privacy and functionality.Recent upgrades include:New roof, siding, gutters & flashing (March 2025)Permanent outdoor lighting (2025, 5-yr warranty)Solar panels (2022)Tesla EV charging station (2023)Two Lennox A/C units (2022), humidifiers, & smart thermostatsReverse osmosis water system, Wi-Fi water softener & shutoff, garburator, and moreNew light-toned paint, duct cleaning (2025)Upgraded lighting, zebra blinds with remote, and sensor hallway lightsEnjoy the beautifully landscaped yard, freshly stained deck & fence, and proximity to schools, playgrounds, and amenities, plus quick access to Sym ons Valley Parkway.This is more than a home—it’s a lifestyle upgrade. Don’t miss your opportunity to own this move-in-ready gem! (id:57557)
158 Stacey Avenue
Oshawa, Ontario
Welcome to 158 Stacey Avenue - An elegantly beautiful bungaloft in prime central Oshawa location. Close to many amenities such as Costco and downtown restaurants and entertainment. Offering a seamless blend of style and functionality. Be welcomed by the spacious front porch looking out to the stately maple tree and make use of the sunny front room for entering. This home features vinyl plank floors throughout all levels and a thoughtful layout with a main floor primary bedroom with a lovely bay window view to the backyard and large closet. The second bedroom and third bedrooms are cheery for the children. The chef's kitchen is a showstopper, boasting a coffee & breakfast area, stunning quartz countertop, tile backsplash, and beautiful stainless appliances. The lower floor provides a large laundry and storage room combined with the spacious recreation room and another full bath that make it wonderful for relaxing. The loft family room really impresses with loads of storage for a bar and library and a dedicated computer area. This home is delightful and ready for your family to just move in and enjoy with nothing to do. (id:57557)
40 Bow Ridge Drive
Cochrane, Alberta
Welcome to this 4 bed 4 bath FAMILY HOME with Incredible VIEWS of Cochrane! Walking up to the front door have a seat on the inviting FRONT PORCH. Enjoy the beautiful landscaping and privacy created by the Trees in front. Inside on the main floor is a convenient spacious Den, 1/2 bath and laundry / mud room off the Double Garage entrance. Continue into the main living area of the Home with VIEWS of Cochrane from every window! Kitchen comes complete with a pantry, pot drawers and wonderful cooking area with a Convection Microwave for those days you don't want to heat up the oven! Dining area is surrounded by windows and entrance to the upper balcony. Sip your morning coffee, BBQ, or just enjoy the day reading a good book! Back inside the living room welcomes in the view along with a gas fireplace and plenty of room for family gatherings or visiting with friends. Upstairs you'll find a great FAMILY space with the BONUS ROOM. Notice the Insulated, Black out blinds to block the summer rays! There are 3 bedrooms on the Upper Level along with a 4 piece main bath. The Master Bedroom comes with Walk in Closet and 4 piece en suite and those views! To the Lower WALK OUT level there is a family room, sliding doors to the lower patio and a kitchenette/ wet bar. Also a 3 piece bath and bedroom with walk in closet. At one time the owners daughter used this area as her own private living space. Come View this home today and live here Tomorrow! (id:57557)
936 Rte 310 Road
Bay Fortune, Prince Edward Island
Welcome to your dream retreat in picturesque Bay Fortune, Just around the Corner from The Inn at Bay Fortune you will find 936 Rte 310. when you pull in the Gravel Drive you will notice this Charming Home offers the perfect blend of comfort and tranquility, with breathtaking views of the water right from your front door! It sits on a beautiful large .72 Acre lot and comes with an adjacent .34 Acre lot. This beautiful three bedroom 2 bath home is well maintained with a newer roof, Electric heat, heat pump, 200 amp service, spray foam insulation underneath to help with energy costs. Extra large septic system installed 5 years ago, garden shed and all appliances including fridge, stove, dishwasher, and washer and dryer. Located just 10 minutes to Souris and 25 minutes to Montague you'll never be too far from any amenities. The home is also within walking distance to a beautiful sandy beach! (id:57557)
304, 39 Hidden Creek Place Nw
Calgary, Alberta
WELCOME TO THE OPEN HOUSE FROM 1:00 TO 3:00 PM ON 2OTH JULY 2025. HUGE PRICE REDUCTION! PRICE TO SELL! OPEN HOUSE. Welcome to this beautiful end-unit with 2 Beds and 2 Baths Single Attached Garage Town House in Hidden Valley's Hansen Creek Manor! West Backing onto a beautiful nature reserve with a freshwater pond and nestle in very conveniently located in a sought-after community of Hidden Valley NW. This single front attached garage townhouse is idle and perfect for those attempting to downsize into a quiet living space, surrounded by a welcoming neighborhood with exceptional scenery and many walking paths. Also good for First-Time Home Buyers or investors to live or grow their equity. This home offer you ground floor single attached garage parking and 2nd floor quite living with the beautiful views from spacious and bright living room with cozy fireplace and dining. A very Bright and open concept floor plan loaded with two bedrooms and two bathrooms, open kitchen and dining, multiple pantries and closets. A big master bedroom with 4 pcs ensuite allow you to have your sound sleeps quietly. When the living room off the patio door the huge and sunny deck welcome you for the more sounding nature views and warmness for your summer BBQ to you and your guests. This home is very conveniently and closely located to the Schools, Gas Station, Small plaza with restaurant and other. Also only 2-5 minutes drive to Creekside Shopping Centre. A very easy and quick access to the STONY TRIAL allow you to drive to BANFF, EDMONTON and City-Centre wherever you want to. This home comes equipped with a stairlift for handicapped access if needed, or it can be easily removed..... There are also Conveniently located two Visitors Parking Stalls for your Guest just attached with your Driveway for the convenience for you Guests. "Good Luck" (id:57557)
218, 10 Sierra Morena Mews Sw
Calgary, Alberta
Experience comfort, convenience, and low-maintenance living in this beautifully updated 2 bed/2 bath condo in the sought-after Pavillions of Richmond Hill, located in the heart of Signal Hill. Just steps away from the shops, restaurants, and amenities of West Hills, this move-in ready home offers the perfect blend of modern updates and functional design, ideal for professionals, roommates, or anyone seeking a dedicated home office or guest space. Step inside to discover bright, open-concept living with newer laminate flooring throughout. The refreshed white kitchen features stylish quartz countertops, ample cabinetry, and a functional layout that flows seamlessly into the living room. Centered around a cozy corner gas fireplace, the living area offers access to a private, covered balcony complete with a storage locker and gas line, perfect for year round BBQing or adding a patio heater. The thoughtfully designed split-bedroom layout ensures privacy, with the spacious primary bedroom featuring a walk-in closet and a 4pc ensuite bathroom. The second bedroom is perfect for guests or a home office and is conveniently located next to another full 4pc bathroom. A dedicated in-suite laundry room is also offered, making laundry days a breeze. Additional features include a titled parking stall in the secure, heated underground parkade (with car wash), and the unbeatable convenience of nearby shopping, dining, entertainment, grocery stores, and more. With quick access to downtown Calgary, public transit, and a straight shot to the mountains, this location truly has it all. Don’t miss your chance to enjoy Westside living at its finest - book your private showing today! (id:57557)
36 Paula Court
Orangeville, Ontario
Welcome to 36 Paula Court A Refined Family Retreat on a Quiet Court - Tucked at the end of a peaceful cul de sac in sought-after Highland Ridge, this 2,055 sq ft executive two-storey sits proudly on a generous corner lot. Boasting timeless curb appeal and thoughtful design, this home offers elegance, functionality, and a true sense of warmth. Hardwood Floors Throughout - Rich hardwood flooring spans both the main and upper levels, creating seamless flow and upscale charm throughout. Light-Filled Main Floor - Enjoy a grand, open feel with potlights and large executive windows that bathe the space in natural light. Formal living and dining rooms offer ideal settings for hosting, while the heart of the home a bright white kitchen features quartz countertops, stainless steel appliances, tile backsplash, island with breakfast bar, and a separate formal dining area. The cozy family room centers around a gas fireplace, perfect for relaxed evenings. Indoor-Outdoor Connection Walk out from the family room to a beautifully landscaped backyard oasis with interlock stone walkways, armor stone accents, mature trees, and a sparkling inground pool perfect for summer lounging or entertaining. Practical Touches - The main level includes a stylish powder room, inside access to a double-car garage, and a wide driveway for ample guest parking. Upper Level Comforts - The elegant staircase leads to four spacious bedrooms. The primary suite features a double-door entry, wall of windows, hardwood floors, a massive walk-in closet, and a spa-like 5-piece ensuite with his and her sinks, soaker tub, and glass shower. A tile-finished 3-piece bath and dedicated laundry room add convenience. Finished Basement - A welcoming rec room offers space for games, media, or family fun, along with ample storage. Lovingly maintained and designed for both comfort and entertaining, this is more than a home its a lifestyle in a quiet, family-friendly neighborhood close to green spaces and amenities (id:57557)
52 Keelson Street
Welland, Ontario
Welcome to this stunning 1602 sq/ft 2-storey freehold townhouse located in a desirable new subdivision. Built in 2023, this beautifully finished home offers contemporary living with thoughtful design throughout. The main floor features a spacious great room, perfect for entertaining, alongside an open-concept kitchen and dining area with a sliding patio door leading to the backyard. Enjoy modern flooring, a convenient main floor powder room and a large walk-in front entrance closet for extra storage. Upstairs, you will find 3 generously sized bedrooms, including a 4-piece bathroom and walk-in closet in the primary bedroom. The second floor also boasts a laundry room and an additional 4-piece bathroom. Additional features include an attached single car garage with interior access, central air and stylish, modern finishes throughout. This is an excellent opportunity to own a move-in ready home in a growing family-friendly neighbourhood. Located close to trails, Welland Canal, beaches, parks, schools and amenities. Minutes to Niagara-On-The-Lake, Niagara Outlet Mall, Niagara Falls and Niagara College. Don't miss out. Book your showing today! (id:57557)
258 Hamilton Drive Nw
Rural Rocky View County, Alberta
Welcome to "Weeping Birch Estate," a remarkable country home set on approximately 2 acres of land in a peaceful location with views of the 15th hole of the Bearspaw Golf and Country Club. This impressive property features 7 bedrooms, 8 bathrooms, and nearly 9,000 square feet of developed living space. The grand foyer, with its 19-foot ceilings, creates an inviting entrance and sets the tone for the home. The main floor includes a study, games room, living room, and family room. The well-designed kitchen features a granite center island, ample workspace, and high-quality appliances, flowing seamlessly into the breakfast area and a light-filled atrium with a fitted hot tub. The upper level offers 5 bedrooms, including a luxurious master suite with a spa and a private reading room. An additional wing, accessible via a separate staircase, contains two en-suite bedrooms and a second family room.The lower level includes two more bedrooms, a recreation room, and a professional gym. Outdoor amenities include a regulation tennis court. Conveniently located, the property is just one minute from major road. (id:57557)
74 Armstrong Crescent Se
Calgary, Alberta
Welcome to Armstrong Crescent, one of the most picturesque, tree-lined streets in all of Calgary. Tucked into a mature community known for its established landscaping, large lots, and strong sense of community, this beautifully updated home offers the perfect balance of charm, comfort, and modern convenience. From the moment you arrive, the curb appeal is undeniable. A charming front porch invites you in, while the manicured yard and tall trees provide a peaceful, park-like setting. Set on a spacious lot that sides onto a park and is just steps to local schools, this location is ideal for families, downsizers, and anyone looking for a quiet, well connected neighborhood. Inside, pride of ownership is on full display. The main floor features oak hardwood in nearly perfect condition flowing through the living room, hallway, and dining space. The custom-built dining room cabinets are both functional and beautiful and they are perfect for displaying your treasured pieces. The kitchen and appliances were updated within the last 4 years, offering timeless style and modern functionality. Three generously sized bedrooms and a 4 piece bathroom with a lovely feature window complete the main floor layout. Downstairs, you'll find a spacious rec room ideal for a media area, gym, and games room. A den with custom storage closets is the ultimate flex room, a 3 piece bathroom, and tons of storage make this lower level incredibly versatile. The large utility room includes the washer and dryer and houses the upgraded mechanicals. Speaking of upgrades, this home is loaded with them. A high-efficiency furnace (2020), HEPA filter (2017), central air conditioning (2024), shingles (within the last 10 years), most windows and light fixtures replaced, and more, meaning all the big ticket items are already taken care of. Just move in and enjoy. Out back, you will find a composite deck, RV parking, and a heated 24' x 24' double garage. A rare find in any community. The yard is spacious and pri vate, offering endless potential for gardening, play, or relaxation. If you haven’t taken a drive down Armstrong Crescent, now is the time. It is a truly special pocket of the city, where the trees are tall, the lots are wide, and neighbors become lifelong friends. Don’t miss this opportunity to own a home with many updates in one of Calgary’s most beautiful, established neighborhoods. (id:57557)
41 Transwell Avenue
Toronto, Ontario
Very Elegant Custom Home Nestled On A Huge 60X125 Lot. Located on Quiet Street With Private Backyard. Dramatic Skylight. Stunning Natural Limestone Exterior.Wall Panels, Millwork & Built In's Throughout. Spacious Office.Lux Sun-Filled Family Room. Kitchen W/Quartz Countertops &Top-Of-The-Line Appliances.Master Bedroom W/Sitting Area & Spa-Like 6 Pc En-Suite, Huge W/I Closet W/B/I Shelves. Rec Room W/Wet Bar & WalkOut To Garden. Approx. 5700Sf Of Luxury Living Space **EXTRAS** Heated Basement Floor, B/I Speakers, Security Cameras, Designer Light Fixtures, Paneled Double Door Fridge, Built In Oven and Microwave,Wine Cooler. 2 Laundry Rooms. (id:57557)
1214 - 188 Doris Avenue
Toronto, Ontario
One of the best buildings in North York. Walk to store, subway, shopping and TTC. 2 story loft with newer, stylish kitchen (S/S appliances and Corian countertop). Freshly painted. New hardwood floor on second level and new stairs. Laminate floors on main. 20 ft ceilings in living room. Floor-to-ceiling windows. One parking ,one oversized locker. 5 Star amenities with indoor pool, rooftop terrace, visitor parking indoors and outdoors. (id:57557)















