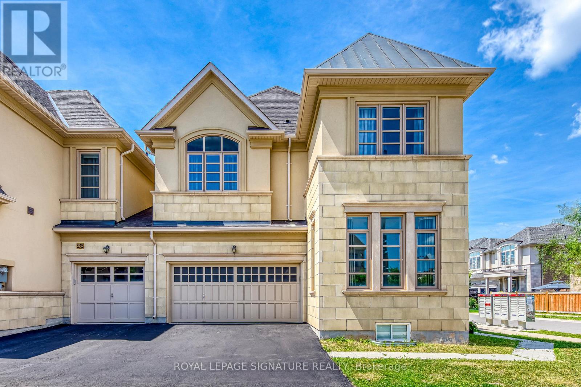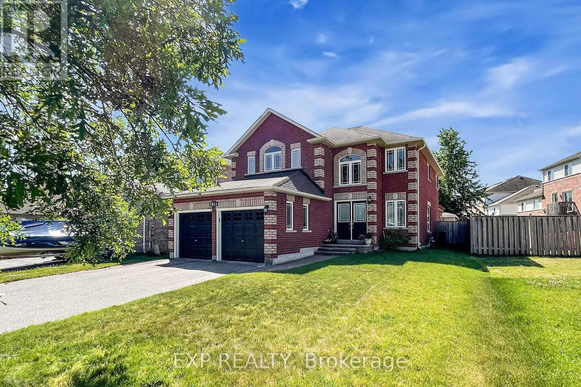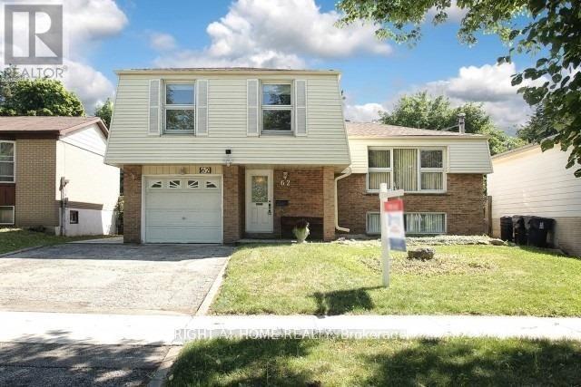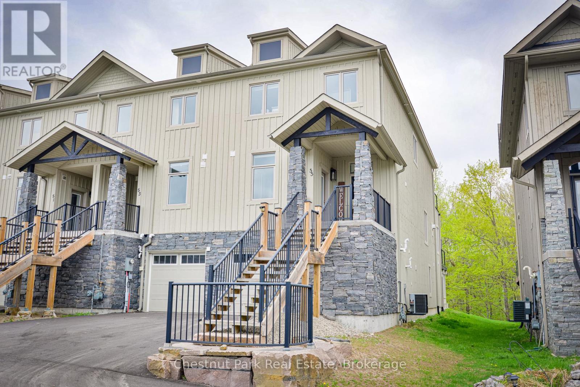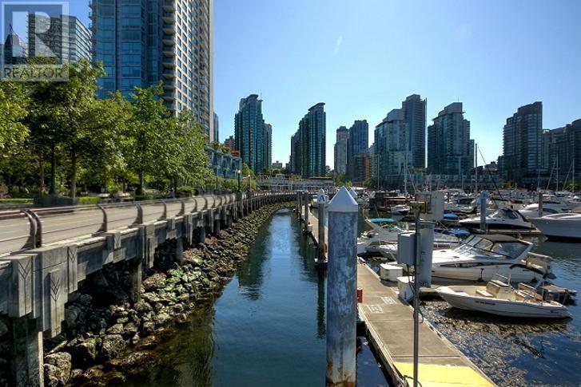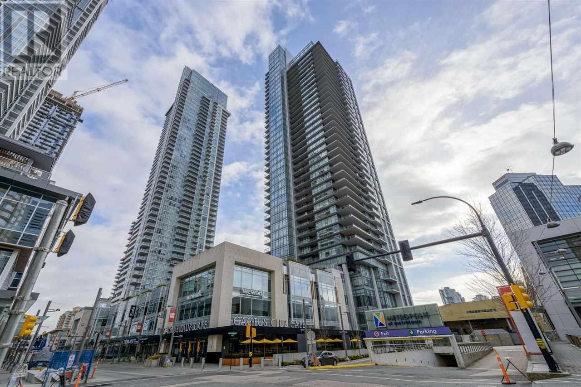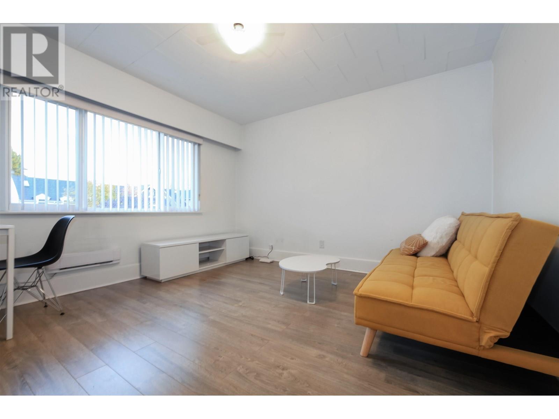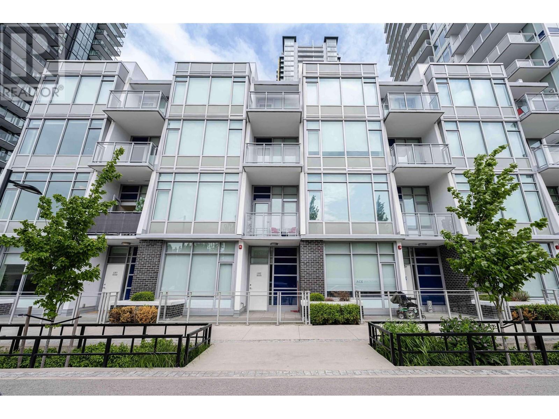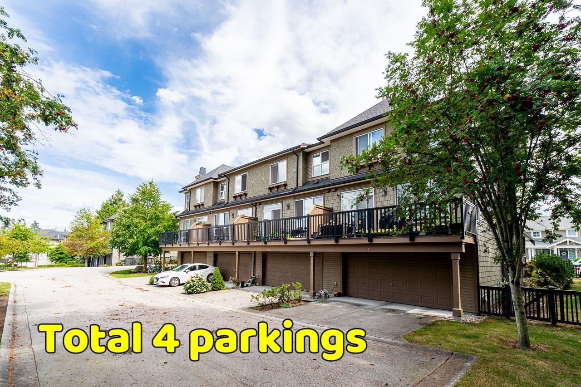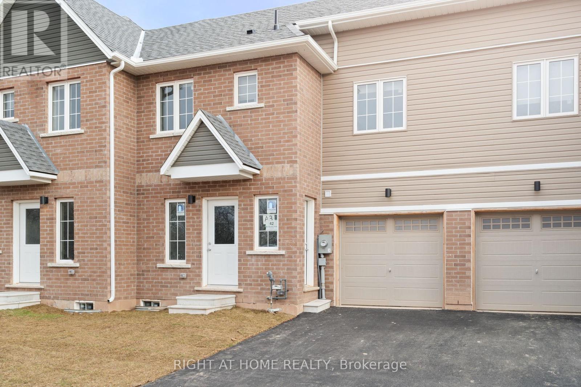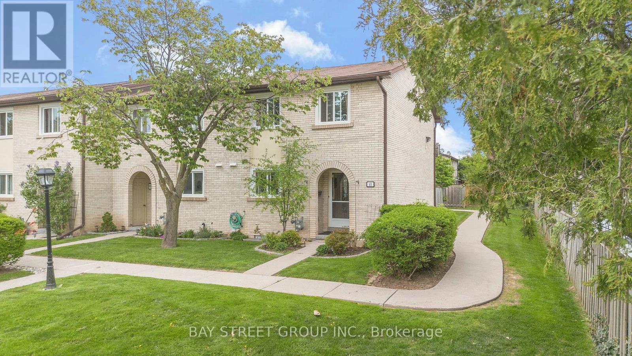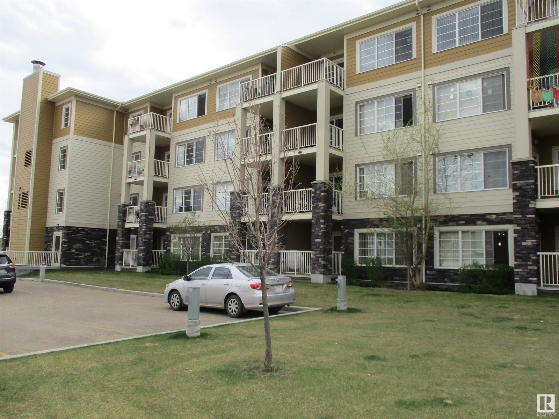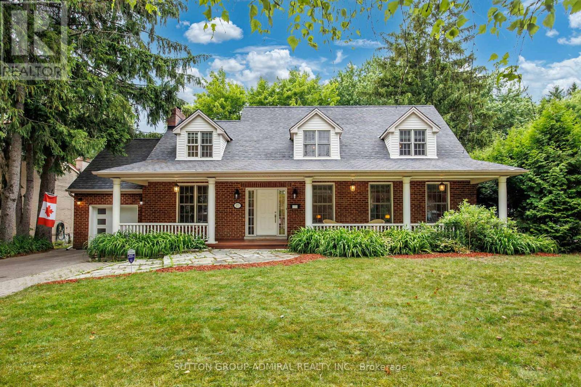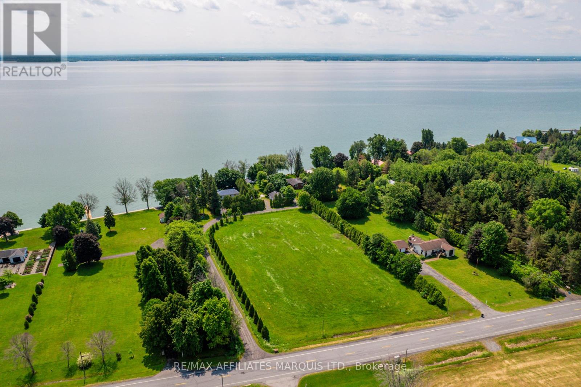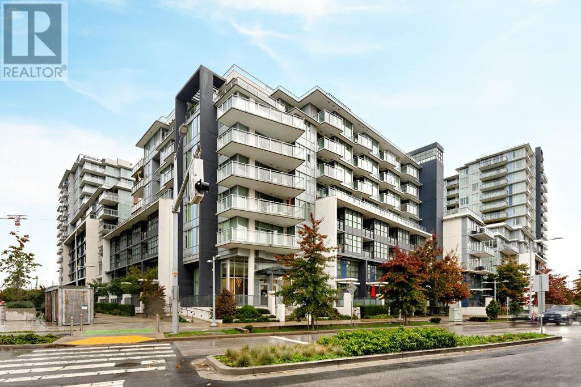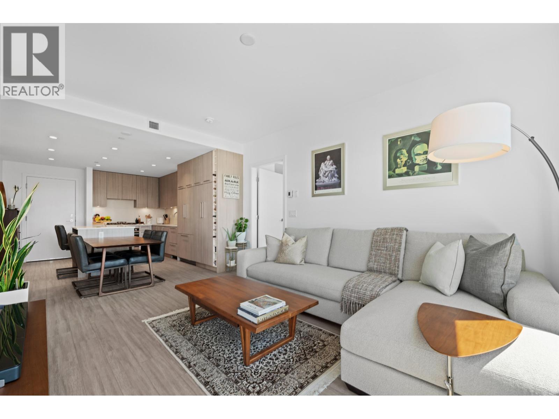425 Tuscany Drive Nw
Calgary, Alberta
Charming Two-Story Home in the heartland of Tuscany – Perfect for Young Families! This delightful two-story house is located just minutes away from shopping, schools, and the popular Tuscany Club, making it a prime choice for families looking for convenience and community.The MAIN FLOOR feature a spacious living area that’s both inviting and practical, featuring a cozy three-sided gas fireplace that brings warmth and charm to the room. The adjacent dining nook is bathed in natural light, creating a bright and cheerful space for family meals. The oak island kitchen is both stylish and functional, with a walk-in pantry offering ample storage and workspace for all your culinary creations, gas stove, and a BRAND NEW (2025, with extended warranty) BOSCH DISHWASHER and newer (2024) hood fan. Durable hardwood flooring throughout the dining and kitchen areas offers the perfect balance of elegance and easy maintenance. The UPSTAIRS FLOOR offers a spacious primary bedroom, providing a peaceful retreat, complete with a walk-in closet and a private ensuite bathroom – ensuring parents have their own space to relax and unwind. Two additional well-sized bedrooms are perfect for children or guests, and they share a second full bathroom. A handy linen closet upstairs helps keep everything organized and accessible. The FULLY FINISHED BASEMENT adds valuable living space with a 4th bedroom or bonus room – ideal for a home office, playroom, or extra guest room. You’ll also find a convenient laundry room with BRAND NEW (2025, with extended warranty) ELECTROLUX WASHER AND DRYER and a standout feature: a sound-proof rec room, perfect for music lovers or movie nights, offering endless possibilities for entertainment. The south-facing backyard is fully fenced and beautifully landscaped, creating a private outdoor haven for family activities or quiet moments of relaxation. Enjoy the expansive rear deck, perfect for hosting BBQs, family gatherings, or simply enjoying the afternoon sunshine. T he detached two-car garage provides secure parking and extra storage, and the recent roof replacement comes with an excellent warranty for peace of mind. Suburban lifestyle and living is calling your name, contact your favorite agent to book your showing. (id:57557)
6826 59 Street Close
Rocky Mountain House, Alberta
Here's a great family home in the north end of Rocky with loads of wonderful features. The private front door is nicely tucked along the north side and as you walk into the roomy entryway you're soon welcomed into the open main floor living area. The well designed kitchen features a large island, lots of cupboard and counter space and a fabulous side by side fridge and freezer combination. The living room has a cozy gas fireplace and from the dining area a door opens to the back deck and fenced yard. Upstairs you'll find the primary bedroom and large four piece ensuite with a soaker tub, stand alone shower and double closets. Just across the hall are two more nice sized bedrooms and a full bathroom. There's a wonderful bonus room above the garage that's separate from the bedroom area, excellent for a play room, home office or gym. The lower level is fully finished with a rec/games room and three piece bathroom. The garage is also finished and roughed in for in floor heat and the laundry is conveniently located next to the garage entrance. If you've got an RV there are gates on the back fence that open for extra parking. Note the furnace coil was replaced 2 years ago. This home shows beautifully and is ready for its new owners! (id:57557)
98 Carnegie Drive
Oakville, Ontario
Gorgeous Spacious 4 Bedroom Corner home With Over 2,800 SQF Above Main Level Living Space. Fernbrook Built. Nicely maintained. Large Master Bedroom With Ensuite shower and Bath, And Two W/I Closets. Hardwood Floor Throughout. This townhome connects with neighbour by garage and gives you a feeling of large two car garage detached home with west facing fenced backyard. It Is Ideal And Must See For Big Family Or Working At Home Family. Open Concept, Lots Of Natural Light, Very Functional Space Usage. 9F Ceiling main and Upper. Fresh painted and newly paved driveway. Large basement space to do a entertainment room, bedroom and office in the future. 2 Mins Walking To School and community park. (id:57557)
4703 - 430 Square One Drive
Mississauga, Ontario
*** Luxury City-Centre Living *** Sunrise Model 866 SQF With Premium Parking & Locker On 4th Floor Above Ground!! The Two Balconies Offer Up An Additional Up To 200 SQF Per Builder Floor-Plan Attached. This Rarely Offered, Extra-Large Executive Corner Suite on The 47th Floor Features: 1. High 9-Foot Ceilings With $$$ Spent In Builder 's Upgrades/Finishes 2. Breath-Taking East And South Views, With A Sense Of Privacy and 3. Special Floor Plan With Well-Planned Bedrooms Separation. Building Amenities Include: Grand Lobby, 24/7 Concierge, Gym, Party Room, Theatre Room, Indoor Kids Play Area, Guest Suites, Games Room, Courtyard With Open Play Area, Outdoor Yoga/Meditation Deck, And A Sun Terrace! Conveniently Located Within The Sought-After Parkside Village, You Have Everything At Your Doorstep: Square-One Shopping Centre, YMCA, Restaurants, And Mississauga Celebration Square. Easy Access To GO Transit, Local Buses, And Highway 403 And 401. You'll Just Love Being Part Of This Very Walkable And Family-Friendly Neighbourhood. (id:57557)
1511 Ceresino Crescent
Innisfil, Ontario
Welcome Home! This well maintained four bedroom home is ready for its next owners. Hardwood throughout main floor, two custom built-in fireplaces, fully finished basement with extra room, built-in bar and loads of storage. Maintenance free back yard with custom gazebo, interlocking grounds with dog run, fire pit and shed! (id:57557)
512e - 278 Buchanan Drive E
Markham, Ontario
Rarely Offered Brand New 2+1 Luxury Condo In The Unionville. Inner Quiet Suite, Spacious Functional Layout, Two Split Br With Two Full Bath, Den Can Be Converted To 3rd Br, 9' Ceiling, Laminate Thru-Out, Granite Countertop, Large Open Balcony. Mins To Ttc, Hwy 404 & 407, Go Stn. Steps To Unionville H.S., Fitness Centre, Sauna Rm, Indoor Pool, Karaoke & Game Rm, Guest Suite & More. 24Hrs Concierge. (id:57557)
#504 10105 109 St St Nw
Edmonton, Alberta
PHENOMENAL LOCATION! Come live the downtown life in the gorgeous 2 bed 2 bath, over 1300 sq ft loft in The Executive! This incredibly spacious condo features over 10ft high ceilings, large windows with a ton of natural light, s/s appliances, plentiful cabinet space, in-suite laundry and open master bedroom with a massive bathtub+walk-in shower in the spacious ensuite. With close proximity to shops, restaurants, grocery stores, golf, bars, nightlife, a view of Jasper ave, right in the heart of downtown, this property has everything! It has been immaculately kept with a welcoming, modern, open concept and gourmet kitchen. The two large bedrooms offer a ton of space and comfort. There is potential and options for indoor heated or surface parking space at either daily or monthly cost with ample street parking as well. The property is located close to LRT Stations and to post secondary institutions Grant MacEwan, NAIT, and the U of A. Great potential for Airbnb rental as well. This stunner is priced to sell! (id:57557)
#1001 9725 106 St Nw
Edmonton, Alberta
Welcome to the Marquis downtown! This 2 bedroom 1.5 bath, 958sq ft stylish condo has all the features and is in a phenomenal location. This property provides an incredible opportunity to break into the market at an affordable cost! It is perfect for investors, students, professionals and people who love to mix the urban lifestyle with easy access to the trails of the river valley right down the road! The layout offers an abundance of natural light and a spacious living area. The kitchen, with recent renovations and added cupboard space is perfect for entertaining and hosting. The master bedroom is inviting, warm and includes a recently renovated 2 pc ensuite. Bonus features include in suite-laundry and recently upgraded windows. The balcony provides a fantastic view to the south west and is within walking distance to all the trails and green space you could ask for! Amenities include electricity, heat and access to tennis courts, sauna, and a fitness room. (id:57557)
62 Cherrystone Drive
Toronto, Ontario
Ideal Spacious Family Home In Sought After Neighbourhood With Top Rated Schools. Walk To A.Y. Jackson Secondary School, Highland Junior H/S, French Immersion Cliffwood P/S. Enjoy Nearby Trails, Creek, Parks And A Quiet Family Community. Updated Windows. Furnace/A/C: 2023. Roof 2019. H.W.T. Owned. Updated Bathrooms. Private Vast Backyard Perfect For Gardening & Entertaining. Bright And Sunny Unobstructed Western Exposure W/ Breathtaking Spectacular Sunsets. Cozy Fireplace In Finished Basement. Short Bus Ride To Don Mills T.T.C. Subway Station. Minutes To Hwy's: 407/404/401, Fairview Mall, Food Basics, No Frills, Shoppers Drug Mart. Close To North York General Hospital, Seneca College, Community Centres. 30 minutes To Pearson Airport And And Much More. Free Paint And Hardwood Floors Available For Buyers Who Enjoy Renovating. (id:57557)
1311 - 8 Eglinton Avenue E
Toronto, Ontario
Welcome To E Condominium Located At Heart Of Toronto Midtown. Direct Access To Subway, Shopping, Fine Dining And Theaters. Newly Renovated South Facing Two Bedroom + Den Unit. Filled With Natural Light. (id:57557)
Ph14 - 1000 King Street W
Toronto, Ontario
Welcome to refined urban living in the heart of King West. This elegant two-storey penthouse offers over 1,100 sq. ft. of thoughtfully designed space, complemented by a stunning 200 sq. ft. south-facing balcony perfect for al fresco dining and entertaining under the city skyline. Bright and spacious, this residence features in-suite laundry, a dedicated parking space, and a secure storage locker for your convenience. Enjoy top-tier building amenities, including a fully equipped gym, stylish games room, versatile party/meeting room, and ample visitor parking. Steps from Trinity Bellwoods Park, Ossington, Liberty Village, and the Lakeshore, you'll be surrounded by the best of Toronto living. Daily essentials are within easy reach with No Frills, Starbucks, Wine Rack, and boutique shops just around the corner. Experience the perfect blend of luxury, comfort, and location. Book your private viewing today and make this exceptional penthouse your next home. (id:57557)
101 145 Newcastle Ave
Nanaimo, British Columbia
Across from Nanaimo's amazing waterfront promenade, this ground floor, 1377 two bedroom and 2 bathroom home offers tasteful upgrades, plenty of space, and even covered parking close to your front door. An added bonus is an enclosed sunroom with double doors for your year round comfort. Not many homes in this building come up for sale. It is well managed, reflects important upgrades like the roof and vinyl windows, and yet places you in the heart of a waterfront community along Nanaimo's beautiful inner harbour. The tasteful upgrades include both bathrooms: quartz countertops, tile finishes, and upgraded fixtures. A spacious kitchen flows out to the sunroom while a full dining room adjoins a large 14'x14' living room. The primary bedroom features a walk-in closet and shares access with the living room to the front patio, with its ocean view backdrop. This is a 55+ building (no rentals) and fees are $563/m. You are centrally located to the BC Ferries, downtown (by bicycle in ten minutes), shopping, and Nanaimo hospital. All measurements are approximate and should be verified if important. (id:57557)
55 Rockmount Crescent
Gravenhurst, Ontario
Nestled in the heart of the highly sought-after Muskoka Bay Club, this beautifully designed END-UNIT townhome offers the perfect blend of LUXURY, PRIVACY, and functionality. Backing onto a lush forest, this 3-level residence boasts approx 2,700 sq.ft. of bright, airy living space surrounded by nature. Inside, a spacious open-concept main floor welcomes you with SOARING CEILINGS, expansive windows, and a stunning forest backdrop. The chef-inspired kitchen features quartz countertops, premium appliances and flows seamlessly into the dining and living areas, complete with a sleek gas fireplace and walkout to a private deck. Upstairs, the primary suite offers a PEACEFUL RETREAT with a spa-like ensuite, while two additional bedrooms and a full bath provide ample space for family or guests. The fully finished lower level includes a private secondary suite with a SEPARATE ENTRANCE - ideal for extended family, in-laws, or rental income. Complete with a second kitchen, 2 bedrooms, and full bath, this level offers flexibility rarely found in townhome living. The MUSKOKA ROOM extends your living space and allows for year-round enjoyment of the natural surroundings. Owners benefit from access to exclusive Muskoka Bay Resort amenities - with a social membership, including world-class golf, dining, and a myriad of recreational options to enjoy - plus a managed rental program if desired. Whether you're seeking a year-round residence, seasonal getaway, or an investment opportunity, this refined and low-maintenance property delivers it all. Whatever your preference, we suggest you come out and see this one soon. (id:57557)
280 Chartersville Road
Dieppe, New Brunswick
Welcome to 280 Chartersville Road! This spacious 5-bedroom, 2-bath raised ranch offers exceptional versatility with in-law suite potential. The bright and open main floor features 2 living rooms a large primary bedroom with ensuite and laundry, plus an open-concept kitchen and dining area. Step out to the 12x16 deck (built in 2021) from the family roomideal for outdoor entertaining. The lower level offers 3 additional bedrooms, a full bath, a second family room, and a private entranceperfect for a 3-bedroom in-law suite. Extras include an attached garage, paved driveway, 12x16 baby barn, and a well-maintained yard. Conveniently located near schools, shopping, and recreation. Move-in readyschedule your private showing today! (id:57557)
208 Highwood Village Place Nw
High River, Alberta
WELCOME to this IMMACULATE, A/C'd Bungalow that boasts 2,243.97 Sq Ft of Developed space in the SOUGHT-AFTER Community of Highwood Village! This CHARMING property features 2 Bedrooms (with potential for a 3rd), 3.5 Bathrooms including a PRIVATE EN-SUITE, all on a SPACIOUS 6,081 Sq Ft LOT in a CUL-DE-SAC complete with an attached INSULATED Oversized Double Garage with WIFI Capability! This EASY Access Home offers beautiful curb appeal with LOW-MAINTENANCE Landscaping, Eye-Catching Exterior Brick Detailing, and a WHEELCHAIR-ACCESSIBLE CONCRETE RAMP that leads to the Main Entryway and a accessible sideway leading to the MASSIVE backyard. Step inside to discover a WARM and INVITING atmosphere throughout. The Living room is just off the foyer, which is BRIGHT and AIRY with EXPANSIVE windows that flood the space with NATURAL Light. The CONVENIENT 2 pc Bath is nearby. There is also a dedicated HOME OFFICE, perfect for Remote Work or an IN-HOUSE CLINIC. The UPDATED Kitchen is truly the 'Heart of the Home', showcasing stylish Two-Toned Cabinetry, a Tiled Backsplash, Stone Countertops, a GRANITE Kitchen Island with a Breakfast Bar, SS Appliances including a BUILT-IN Dishwasher/Refrigerator and Double Oven Electric Stovetop, along with a handy CORNER Pantry. The PRIMARY Bedroom has a 3 pc EN-SUITE with a standing glass shower for those mornings you need to get going. The WALK-IN closet is perfect for organizing clothing and your items. The 2nd Bedroom is a good size too, with a BIG window. The Washer and Dryer are located conveniently near the NEWLY RENOVATED 4 pc main Bath for added functionality with a Soaker Tub for those days you need to UNWIND after a long day. An EcoBee WIFI Thermostat WITH remote sensors. The FULLY Developed Basement features a LARGE Family room perfect for evening relaxation or watching movies/game nights together. There is a 3 pc bath with a standing shower, 2 Flex rooms to use as you creatively decide on, a potential 3rd Bedroom, and a LARGE Storage room. The Utility room has an Updated Furnace (2018), and a Hot Water Tank (2018). The A/C was done in 2018. NO history of flooding — this property STAYED DRY in BOTH 2005 and 2013. Outside, enjoy French doors that open to a GENEROUS Backyard filled with Raspberry & Saskatoon bushes, Apple trees, Nan King Cherry bushes, and Haskap bushes! Nearly 200 sq ft ENCLOSED GARDEN to keep wildlife out, RV Parking, a Detached Shed, and a PATIO complete with space for a FUTURE Fire pit to ENJOY looking up at the starry night or enjoying your morning coffee. Enjoy easy access to Longview Trail and High Country Drive, just 1 block from Notre Dame Collegiate, and a short walk to the High River Spray Park. MINUTES from the Highwood Golf Course, Rotary Forest, and Highwood Lake. Located in a NEIGHBOURLY Community, with walking distance to Schools, Shopping, and offers QUICK access to the highway for easy commutes. This very ACCESSIBLE and UNIQUE HOME has it all! Book your showing Today! Includes a $10,000 Design CREDIT! (id:57557)
5019 46 Street
Innisfail, Alberta
If you’ve been looking for a home you can truly make your own, this might just be the perfect one. Located in a quiet, well-established neighbourhood that’s super close to schools, the pool, parks, and playgrounds, this home is all about potential and possibilities. The house features three bedrooms upstairs along with a full 4-piece bathroom, plus a 2-piece ensuite off the primary bedroom—something that’s always nice to have. The main floor also offers a generously sized kitchen and living room, giving you a solid layout to work with. There’s even main floor laundry for added convenience. The basement is already finished with a large family room or rec space with two other rooms that could have the potential for office space or a bedroom in the one room if you were to have egress windows installed. There’s also a nice-sized side yard that could easily fit a future garage. Whether you're a first-time buyer looking to build some sweat equity, or someone with a vision for a renovation project, this place offers a great starting point. This is a home with good bones, a great location, and lots of potential—start imagining the possibilities! (id:57557)
805 588 Broughton Street
Vancouver, British Columbia
This 667sf one bedroom + den + flex unit has a unique and interesting layout. The semi-circular living room has a long floor-to-ceiling glass wall down the entire curved side. The dining area has a classy dining light. The kitchen features lots of natural sunlight, track lights, 2.5 sides of all-white cabinets, stone countertops, all-white appliances and ceramic-tiled floors. The covered balcony has city views with partial water and mountain views to the side. The bedroom has a closet and a den with a glass sliding door and large windows. There is also an insuite flex room which can be used as storage or home office. Rent includes 1 parkings stall and 1 storage locker. (All old carpets will be replaced with new laminate flooring). (id:57557)
6098 Station Street
Burnaby, British Columbia
Bright and spacious 1-bedroom, 1-bathroom apartment with included parking, located in the heart of Burnaby. Enjoy full access to premium amenities including a fitness centre, lounge, and secure building access. Just steps away from shops, restaurants, transit, and parks. Perfect for professionals or couples seeking comfort, convenience, and style. Don´t miss out-this unit won´t last long! If you are interested, please email the following information. -You and your spouse´s name -Number of occupants and their relations plus age -Your occupation -Your status in Canada and your country of origin -Do you own any pets? Pets allowed upon approval -Reason for moving -Desired move in date And we can schedule showings at your convenience. Thank You (id:57557)
Top-Floor 315 W 19th Avenue
Vancouver, British Columbia
Welcome to your new home-a beautifully updated, top-floor suite with a private entrance, offering the perfect blend of modern comfort and vibrant city living. Located in the highly sought-after Cambie Village, this property is just steps from an array of specialty retail stores, cozy coffee shops, and popular restaurants. The King Edward SkyTrain station is a short 10-minute walk. Furnished Option: Available furnished for added flexibility and ease $3,350 per month School Catchment: Simon Fraser Elementary School (elementary level) Eric Hamber Secondary School (secondary level) If you are interested, please email the following information. -You and your spouse´s name -Number of occupants -Do you own any pets? Pets allowed upon approval -Reason for moving -Desired move in date (id:57557)
5033 Imperial Street
Burnaby, British Columbia
A unique Live/Work floor plan 2 level concrete townhouse has 2 side entrances and allowed for C2 commercial usage for home/retail business. Steps away to sky train, Metrotown, community center, schools, parks, restaurants etc. This Corner unit has 2 patios, 1 balcony, 12´high ceilings, 2 parking stalls and 1 locker included. Open House: May 24 Sat 2-4. (id:57557)
6 10489 Delsom Crescent
Delta, British Columbia
Welcome to Eclipse at Sunstone, developed by the renowned builder 'Polygon'. This well-maintained townhouse features four bedrooms and four bathrooms (3 full baths and a powder room), excellent layout, gourmet kitchen, an open living space, and a side-by-side garage that can accommodate two cars and a DRIVEWAY with space for an additional two, providing a total of four parking spots! This QUIET unit offers excellent PRIVACY from both the front and back, and is surrounded by schools, shopping, and comprehensive amazing amenities (including swimming pool, hot tub, gym, theatre, guest room, and more! ). The location is particularly convenient for commuting to Richmond, Burnaby and Surrey, making it an ideal choice for homeowners. New flooring, Must See! (id:57557)
294 Mt Sundial Court W
Lethbridge, Alberta
Welcome to this beautifully maintained one-owner BUNGALOW, located in a quiet and friendly neighborhood just one block from the scenic walking paths and pond in Sunridge. Set on a great sized lot, this 2-bedroom plus den home offers a thoughtful layout and plenty of space to enjoy both inside and out. The large kitchen is perfect for cooking and entertaining, featuring granite countertops, a center island with an eating bar, and a spacious dining area that flows seamlessly into the cozy living room with a gas fireplace. The primary bedroom includes a walk-in closet and a luxurious 5-piece ensuite with double sinks, a glass shower, and a relaxing soaker tub.Downstairs, the undeveloped basement is full of potential — easily accommodating two additional bedrooms, a bathroom, and a family room to fit your needs. Step outside and you’ll fall in love with the east-facing backyard (hello morning sun, goodbye wind!). The yard is beautifully landscaped and set up for effortless outdoor living with a seating area, patio lights on a remote that light up the entire fence, deck, plus gas lines to the fire pit, BBQ, and even the garage. There’s also underground sprinklers for the lawn and a drip system for all perennials and shrubs. Bonus features include Celebright lights on the front of the home, a new dishwasher (2024), washer/dryer (2025), and a new furnace motor (2025). Schools, the University of Lethbridge, and parks are all nearby — making this the perfect mix of comfort, convenience, and charm. (id:57557)
331 - 55 Duke Street W
Kitchener, Ontario
Introducing your spacious 1 bed, 1 bath unit in the heart of downtown Kitchener! This stunning condo boasts high ceilings, modern finishes, and top-of-the-line appliances, including in-unit laundry for your convenience.Enjoy a wealth of luxurious amenities, such as a rooftop track, fitness studios, outdoor yoga space, social lounges, and moreperfect for an active and vibrant lifestyle.Located just steps from LRT stops, Google, KW's thriving tech hub, parks, trails, shopping, and dining, this unit offers the ultimate urban living experience. (id:57557)
42 Waterleaf Tr E
Welland, Ontario
This Welland townhouse not only offers a prime location next to the Welland Canal and next to downtown core in the region of Niagara, it's only 20 minutes from Niagara Falls one of the world wonders. it also boasts a front door separate entrance with basement ruff in's ready to be fully finished, providing an extra layer of space for entertainment, relaxation as additional living space or rental additional income. Embrace the versatility of this added feature, creating a home that suits your lifestyle seamlessly. Explore the possibilities and envision the perfect blend of comfort and functionality in this inviting townhouse with 3 Bed, 2 Bath. (id:57557)
3003 13745 George Junction
Surrey, British Columbia
Experience elevated living in this brand new high-end 2-bedroom, 2-bathroom condo on the 30th floor of a modern high-rise. Featuring a spacious layout with a walk-in closet, sleek finishes, and panoramic views. Includes secure EV parking, locker. Located in a prime city center close to transit, shopping, and dining. Enjoy top-tier building amenities such as a gym, lounge, and roof top patio If you are interested, please email the following information. -You and your spouse's name -Number of occupants and their relations plus age -Your occupation -Your status in Canada -Do you own any pets? Pets allowed upon approval -Reason for moving -Desired move in date And we can schedule showings at your convenience. Thank You (id:57557)
13852 80 Avenue
Surrey, British Columbia
Beautiful home in a great neighborhood. (id:57557)
3002 - 220 Burnhamthorpe Road W
Mississauga, Ontario
Situated In The Heart Of The City Centre Location, This All Glass Luxury Building Features Amazing Facilities And Convenient Amenities. Gorgeous 2+1 Upgraded Suite With 9 Ft Ceiling, Floor To Ceiling Windows, A Breathtaking Walk-Out Balcony Overlooking A Fabulous City Skyline. Fridge, Stove, B/I Dishwasher, B/I Microwave, Washer And Dryer. (id:57557)
30 - 41 Nadia Place
Oakville, Ontario
End-Unit, Like Semi, This Beautifully Updated 3-Bedroom, 3-Bathroom End-Unit Townhome Seamlessly Blends Space, Sophistication, And Functionality. Showcasing A Contemporary Kitchen With Gas Stove, Sleek Countertops, And Stylish Backsplash, This Home Is Perfectly Designed For Cozy Living. The Spacious Living Room Features A Warm Gas Fireplace, While The Separate Dining Area Provides An Elegant Space For Entertaining. The Open-Concept Layout Enhances Flow And Natural Light Throughout. Upstairs, The Expansive Primary Suite Boasts A Renovated 4-Piece Ensuite With A Spa-Inspired Rain Shower, Offering A Tranquil Escape. The Fully Finished Basement Adds Valuable Living Space With A Versatile Recreation Room, Private Office, A Full 3-Piece Bathroom, Laundry Area, And Generous Storage.Updates Include Wide-Plank Laminate Flooring And Plush, High-Quality Berber Carpeting. Enjoy The Convenience Of Low Monthly Condo Fees, Which Cover Water, Roof, Windows, Doors, Exterior Wall Maintenance, Snow Removal, And Lawn Care. One Dedicated Parking Spot Is Included.Nestled In A Quiet, Family-Oriented Community, This Home Is Zoned For The Highly-Regarded White Oaks Secondary School And Just A Short Stroll From Sheridan College. Enjoy Easy Access To Scenic Parks, Major Highways, And Everyday Amenities, And GO Transit.This Exceptional Home Checks All The Boxes. Dont Miss Out. Welcome Home! (id:57557)
3518 Green Turtle Road
Regina, Saskatchewan
Welcome to 3518 Green Turtle Road, Regina located in the sought-after Greens on Gardiner neighbourhood, this stylish and modern home offers a perfect blend of functionality and potential. Built in 2021, this home features a double attached garage, an open-concept main floor and durable laminate flooring throughout the main living areas. The main floor includes fully upgraded kitchen with stainless steel appliances, walk in pantry, spacious living room with electric fireplace, dining area with patio doors, laundry area and half washroom. Second floor has a master bedroom with 4 piece ensuite & walk in closet, two secondary bedrooms, common washroom and a nook area. The home also includes a unfinished basement with a separate entrance offering exciting possibilities for future development, whether you’re considering a rental suite, home gym, or personalized living space. Situated in a family-friendly community close to parks, schools, shopping, and all east-end amenities, this property is ideal for all type of buyers. (id:57557)
224 Ridgefield Crescent
Vaughan, Ontario
Welcome to this beautifully maintained 2487 sq. ft.detached home in the highly sought-after Maple community. Perfectly situated near the Rutherford GO Station, parks, and top-rated schools, this residence offers both space and convenience for modern family living or multi-generational needs. Step into a bright, main floor featuring Formal Living & Dining Rooms + Cozy Family Room with Fireplace, a well-appointed kitchen with stainless steel appliances, and elegant finishes throughout. Hardwood Flooring Throughout Main Floor. Second level offers generous bedrooms and a spacious primary suite with a walk-in closet and private 4 pc ensuite. The finished basement with a separate entrance provides endless possibilities ideal for an in-law suite, guest accommodations, or rental income potential. (id:57557)
123 Harvest Hill
Calgary, Alberta
An established pizza and HALAL fried chicken Store in the vibrant Country Hill/panorama/harvest hill community of NW Calgary is now available for sale. This well-loved eatery has built a strong reputation for its delicious menu, friendly service, and loyal customer base. Located in a high-traffic area, the Pizza Store enjoys excellent visibility and accessibility, attracting both regular patrons and new visitors. The Store is situated in a prime location within a bustling commercial district, surrounded by businesses, Grocery store, Coffee shops, Gas station schools, and residential neighborhoods, ensuring a steady flow of customers. Known for its mouth-watering pizzas and Crispy, the Store has a strong local presence and a dedicated following. This is a turn key operation, allowing for a seamless transition for the new owner. The PIZZA Store has established takeout and delivery services. This opportunity is ideal for an experienced Store looking to expand their portfolio or an entrepreneur eager to dive into the food industry with a well-established and profitable business. Don’t miss this chance. Thanks !! (id:57557)
832 Wilmont Place
Sarnia, Ontario
Welcome home. Blending comfort and convenience, this semi-detached bungalow is nestled on a quiet cul-de-sac in the center of Sarnia near schools, parks, shopping, and all the essentials. The main level offers 3 bedrooms, a 3-piece bathroom, and a layout that seamlessly connects the fully-equipped kitchen, dining, and living areas. Laundry hookups are in the basement, where you will find plenty of space for storage or hobbies. Outside, enjoy the tranquility of your beautiful fenced backyard and the practicality of your carport. Rent is $2,150 /month + utilities. 1-year lease. First and last month's rent deposit. Grass/Snow maintenance is the responsibility of the tenant. Parking for up to 3 vehicles. Credit checks, proof of income, references, and photo identification will be required for applications. (id:57557)
#221 3670 139 Av Nw
Edmonton, Alberta
HONEY STOP THE CAR! This open concept stunning Corner unit is a must see, 2 bedroom-2 bathrooms, boasting over 800 sq with full upgrades, 2nd floor, beautiful laminate flooring throughout, 2 massive Bedrooms with dual closets and Primary(Master-bedroom)-featuring your private 4pc bathroom, 2 stalls-1 heated underground and 1 outdoor with plug in and more, the open layout is outstanding, Massive large living room and dining area with lots of windows, fully equipped chef dream kitchen with granite counter tops to cook your favourite meals features high end appliances with ample counter and cupboard space, fire up your bbq with your oversized balcony to kick back and relax in the summer months ahead and don't forget your en-suite laundry, This beautiful unit is close to public transportation, lrt, shopping, schools, parks and more. Condo fee's include all utilities. Welcome this stunning unit as your new home to be or investment. (id:57557)
3510 - 510 Curran Place
Mississauga, Ontario
Immaculate High-Floor 1+Den with South Exposure and Stunning Lake Views in the Heart of Square One! Fully renovated and freshly painted with brand-new engineering-hardwood throughout! Located in the vibrant Square One district, this sun-filled unit offers unbeatable convenience, just steps from Square One Shopping Mall, YMCA, Mississauga Central Library, T&T Supermarket, and the GO Bus Terminal. Direct transit to the University of Toronto Mississauga (UTM)! Spacious Living/Dining Area with Unobstructed West Views Open Concept Kitchen with Stainless Steel Appliances & Breakfast Bar Generous Primary Bedroom + Oversized Den Spacious Enough to Be Used as a Second Bedroom High-Floor South Exposure with Panoramic City & Lake Views (id:57557)
177 Mill Street
Richmond Hill, Ontario
Welcome to this beautiful family home located in Mill Pond, one of Richmond Hills most desirable neighborhoods, just steps from the scenic Mill Pond and its surrounding trails. Mature tree envelop the property, offering privacy and natural beauty in every season. Step into your Own Muskoka-Inspired Backyard Retreat, Enjoy endless family time in the private, beautifully landscaped yard featuring an 18' x 36' heated saltwater pool, a hot tub spa with a separate winter-use line, and a custom cabana/changing room. A fully powered garden shed adds functionality, while a play-safe area and entertainment zones with wired outdoor speakers make this the perfect space for relaxing or hosting. Inside, a thoughtfully designed open-concept great room and dining area create an inviting layout ideal for everyday living and entertaining. The spacious kitchen is a chefs dream, showcasing a large granite island with seating and storage, premium LUXOR cabinetry, stainless steel appliances, ample storage, and a reverse osmosis drinking water system. The cozy family room includes custom built-in cabinetry ideal for work-from-home and a fireplace for added warmth. Gleaming hardwood floors elevate the homes style and comfort. The finished basement adds exceptional versatility, complete with a second kitchen, a large recreation room with a gas fireplace, a huge storage room, and a dedicated exercise or music room perfect for family living, guests, or multi-generational use. This home is ideally situated within the catchment of top-rated schools, including Alexander Mackenzie Secondary School, known for its prestigious IB and arts programs, and St. Theresa of Lisieux Catholic High School. Enjoy the convenience of nearby amenities: restaurants, markets, Hillcrest Mall, supermarkets, the Richmond Hill Centre for the Performing Arts, public library, and easy access to Highways 400, 404, 407, and Hwy 7. Public transit is readily available via YRT and GO Train at Richmond Hill and Maple station. (id:57557)
4224 157 Av Nw
Edmonton, Alberta
FULLY FINISHED, MOVE-IN READY, NOTHING LEFT TO DO BUT ENJOY. Private backyard oasis in Brintnell, this home sits on a large pie lot backing the park. Huge landscaped yard with a deck, pergola, fire pit, oversized shed and grassy area for the kids to play. Over 3000 sq ft of finished space includes fresh paint, roof (24') & new XL HWT (24'). The bright main floor features a gas fireplace, built-in speakers, spacious dining area & chef’s kitchen with gas stove & walk-through pantry. A home office, powder room, mudroom & laundry area complete the main floor. Upstairs has a vaulted ceiling bonus room (w. book-case secret entrance) luxurious primary suite with soaker tub & walk-in closet, 2 more bedrooms, and 4pc bath. Finished basement includes a rec room, wet bar, bedroom & 4pc bath. Heated & drywalled oversized double garage & quiet cul-de-sac location. For families, enjoy the convenience of school bus pickup right outside your back gate. A beautiful home in a perfect location! Some photos virtual staged (id:57557)
1510 - 138 Downes Street
Toronto, Ontario
Luxury Sugar Wharf Condo By Menkes, Lakeview South Facing Bachelor Unit. Open Concept Kitchen With High End Appliances & Quartz Counter Top, High Ceilings Through Out, Direct Connection To Path Network, Steps To Union Station, Sugar Beach, Loblaws, Lcbo, St Lawrence Market, George Brown College, Financial And Entertainment Districts. Walk Score Of 98/100. (id:57557)
3603 - 85 Wood Street
Toronto, Ontario
New Axis Condo by Centrecourt. A corner unit with 2 bedrooms, a study room, and 2 bathrooms, featuring a bright, open-concept floor plan with a large balcony offering stunning southwest city views. This unit includes beautiful CN tower view, plus access to premium amenities like a 6,500 sq ft fitness area and shared collaborative workspaces. Ideally located at Church and Carlton, just steps from TTC subway, Ryerson University, U of T, Eaton Centre, and a Loblaws across the street a perfect choice for vibrant downtown living. (id:57557)
203 - 896 Eglinton Avenue E
Toronto, Ontario
Charming studio available immediately in the heart of Leaside, right across the street from the upcoming Laird LRT Station! Enjoy a functional open layout with no wasted space. Tons of restaurants and shops in the area, with Farm Boy, Metro and Costco close by! Multiple TTC routes at your doorstep make for easy commutes downtown or to Yonge & Eglinton. Shared coin laundry on-site. Fridge and stove included with unit. Garage rental parking available. (id:57557)
519 - 156 Portland Street
Toronto, Ontario
Live in a stylish boutique building in the vibrant Queen West District. This bright and spacious south-facing 1-bedroom condo offers nearly 700 square feet of thoughtfully designed living space, featuring soaring 9-foot ceilings, engineered hardwood flooring throughout, and a sleek white kitchen with Corian countertops, a large island, and modern appliances. The generous bedroom includes ample storage, while the spa-like bathroom adds a touch of luxury. Enjoy stunning views of the Toronto skyline from your spacious balcony, complete with a gas line for BBQs. Every inch of this suite is optimized for comfortable urban living and entertaining. Direct access to Loblaws, BMO, Winners, and Joe Fresh from within the building, and just steps from all the best that Toronto has to offer. Parking available for $250. Locker is included. (id:57557)
2207 - 125 Blue Jays Way
Toronto, Ontario
King Blue Condos In The Heart Of Entertainment District. 9 Ft Ceiling. Upgraded Integrated Kitchen With Built-In Appliances. Engineering Wood Floors Throughout. Beautiful View Of The City.24Hr Concierge, Pool, Sauna. Steps To Street Cars, Restaurants, Bars, Bank, Shops And The Financial District. Convenient Location With Walk Score Of 98! (id:57557)
84 Somerset Avenue
Hamilton, Ontario
Discover the charm and convenience of this well maintained 3-bedroom, 1-bath home located in the vibrant Gibson/Stipley neighborhood in Hamilton near Tim Hortons Field and Centre Mall. Perfect for first-time buyers, investors, or those seeking a welcoming community, this property offers a blend of comfort, accessibility, and local amenities. Situated in a desirable area, this home is just a short drive to Hamilton’s vibrant downtown core, offering easy access to shopping, dining, and entertainment options. The neighborhood boasts excellent local schools, including well-regarded elementary and secondary institutions, making it ideal for families seeking quality education close to home. There are parks and recreational facilities within easy reach as well as Hamilton's waterfront and the Escarpment trail system. Transportation is a breeze, with convenient access to public transit, major highways, and the GO Transit system, ensuring seamless travel throughout Hamilton and to neighboring regions. For shoppers, a variety of retail outlets, grocery stores, and specialty shops are within walking or short driving distance, making daily errands effortless. This home’s prime location, combined with its comfortable interior and community-oriented surroundings, offers an excellent opportunity to enjoy Hamilton’s dynamic lifestyle. Don’t miss your chance to make this charming property your new home! (id:57557)
18201 County Rd 19 Road
South Glengarry, Ontario
Welcome to this charming country retreat set on 2.98 acres of natural beauty, just a short drive from Cornwall. A long, private laneway leads you to a tranquil setting complete with a scenic pondhome to turkeys, fish, and frogssurrounded by mature trees, including apple trees, that provide both privacy and beauty.Inside, this well-maintained home offers comfort and convenience at every turn. The main level features a cozy propane fireplace in the living room, a spacious dining area, a bright kitchen that overlooks the screened-in porch and expansive backyard, and a convenient 2-piece bathroom. Main-floor laundry, central vacuum, and interior access to the attached garage add extra ease to daily life.Upstairs, youll find four generous bedrooms and a full bathroom. The primary suite is a standout with his-and-hers closets, a cedar walk closet, and a private 3-piece ensuite.The fully finished basement includes a utility room, ample storage space, and direct access to the garageideal for practicality and organization. Additional features include a durable metal roof and a new heat pump (2024) for efficient year-round comfort. A backyard shed adds even more outdoor storage.This is a rare opportunity to enjoy peaceful, scenic country living with all the modern featuresjust minutes from town. Come see it for yourself! 24 Hour Irrevocable on all offers. (id:57557)
Lot 183rd Avenue
South Glengarry, Ontario
Prime Vacant Lot in Bainsville! Build Your Dream!Discover the perfect opportunity to build in the charming community of Bainsville! This spacious vacant lot offers ample room for two dwellings, making it ideal for a multi-generational home, investment property, or private retreat.Buyer to verify with township. Enjoy deeded right-of-way access to a shared waterfront with a dock, perfect for boating, fishing, and relaxing by the water. Located just minutes from the Quebec border, this property provides easy access to both Ontario and Quebec amenities while maintaining a peaceful, rural feel. Don't miss this rare chance to own a piece of paradise- contact us today for more details! (id:57557)
14 Red Embers Crescent Ne
Calgary, Alberta
HUGE PRICE REDUCTION( $30,000) FOR QUICK SALE!!! CENTRAL AIR CONDIONING| FINSIHED BASEMENT WITH SEPERATE ENTRANCE| Discover this beautifully upgraded two-storey home built by the renowned Jayman BUILT, offering over 2,400 sq ft of total living space including a fully finished basement with a separate entrance. As you step inside, you're greeted by an open-concept main floor featuring a versatile office/den with window, a spacious living room, a bright dining area, and a stunning kitchen equipped with stainless steel appliances. There's also a convenient half bathroom and a well-designed mudroom with extra storage. Upstairs, you’ll find three generous bedrooms, including a luxurious primary suite with a huge walk-in closet and private ensuite, along with an upper-floor laundry room for added ease. The basement is fully finished and includes a bedroom, full bathroom, and a large family room, offering the flexibility for extended family living. Enjoy year-round comfort with central air conditioning, and step into the spacious backyard featuring a lovely deck – perfect for summer BBQs and gatherings. Ideally located near Stoney Trail, Calgary International Airport, grocery stores, and public transportation, this home is perfect for large or growing families and has so much to offer! (id:57557)
505 8633 Capstan Way
Richmond, British Columbia
This high-end 576sf 1-bedroom condo features a functional layout with high ceilings and in-suite heating and cooling. The open living area has engineered laminate floors and a dining chandelier. Off the foyer is a large flex room with built-in cabinetry, ideal for a home office. The gourmet kitchen offers stone countertops, dark wood veneer cabinets, glass backsplash, breakfast bar, and premium Fisher & Paykel and Bosch appliances. The south-facing balcony overlooks Union Square. The bedroom has balcony views and a mirrored closet. The elegant bathroom features a stone vanity, framed mirror, porcelain tiles, and dual-flush toilet. Note: this unit does not include parking or a storage locker. (id:57557)
55 Duke Street W Unit# 331
Kitchener, Ontario
Welcome to this stunning 1-bedroom, 1-bathroom unit, designed for comfort and style. With soaring ceilings, high-end appliances, and in-unit laundry, it seamlessly blends modern living with everyday convenience. Enjoy luxury amenities, including a breathtaking rooftop track, state-ofthe-art fitness studios, and serene outdoor yoga spaces. Designed for relaxation and well-being, these features enhance your lifestyle. Located in the heart of Kitchener, you're steps from LRT stops, Google, and KW’s tech hub. Nearby parks and trails offer the perfect balance of urban energy and outdoor tranquility. Experience the best of downtown Kitchener—where comfort, luxury, and location meet! (id:57557)
305 747 E 3rd Street
North Vancouver, British Columbia
Live the North Shore lifestyle at Green on Queensbury in Moodyville. This stunning south-facing 2 bedroom + den, 2 bathroom corner unit, offers a smart layout with bedrooms on opposite sides for added privacy. Enjoy 9-ft ceilings, wide-plank laminate flooring, air conditioning, and a Jaga heating & cooling system. The open-concept living space boasts premium Fisher & Paykel appliances, quartz countertops, kitchen garburator, Grohe fixtures, and sleek European designer cabinetry. Spa-inspired bathrooms offer frameless glass showers and elegant porcelain tile. Step outside to a private balcony and take in breathtaking views of the park, city, mountains and ocean. Enjoy conveniences like secured parking, EV stalls, bike storage, visitor parking. Resort-style amenities include a fitness centre, indoor/outdoor lounges, guest suite, car/dog wash station and direct access to the scenic Spirit Trail. Just steps to parks, shops, and dining in Queensbury Village. OH: July 19 & 20 11-1 (id:57557)



