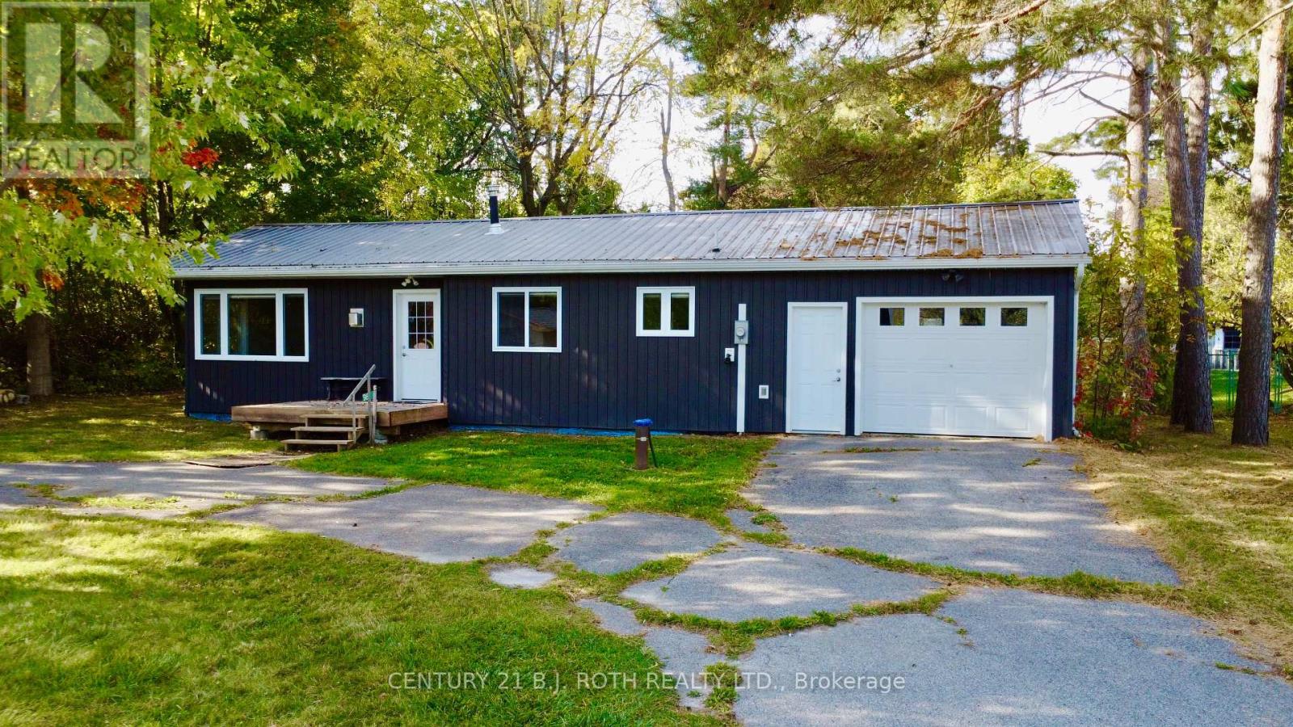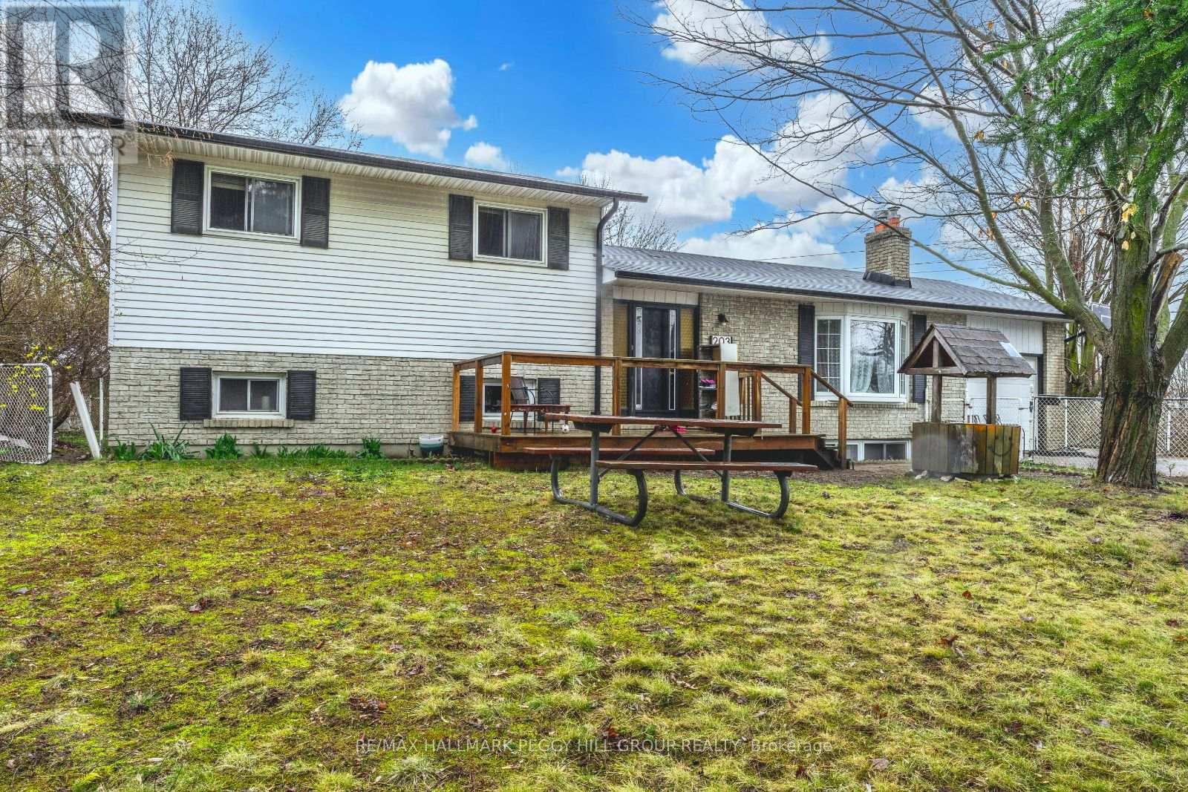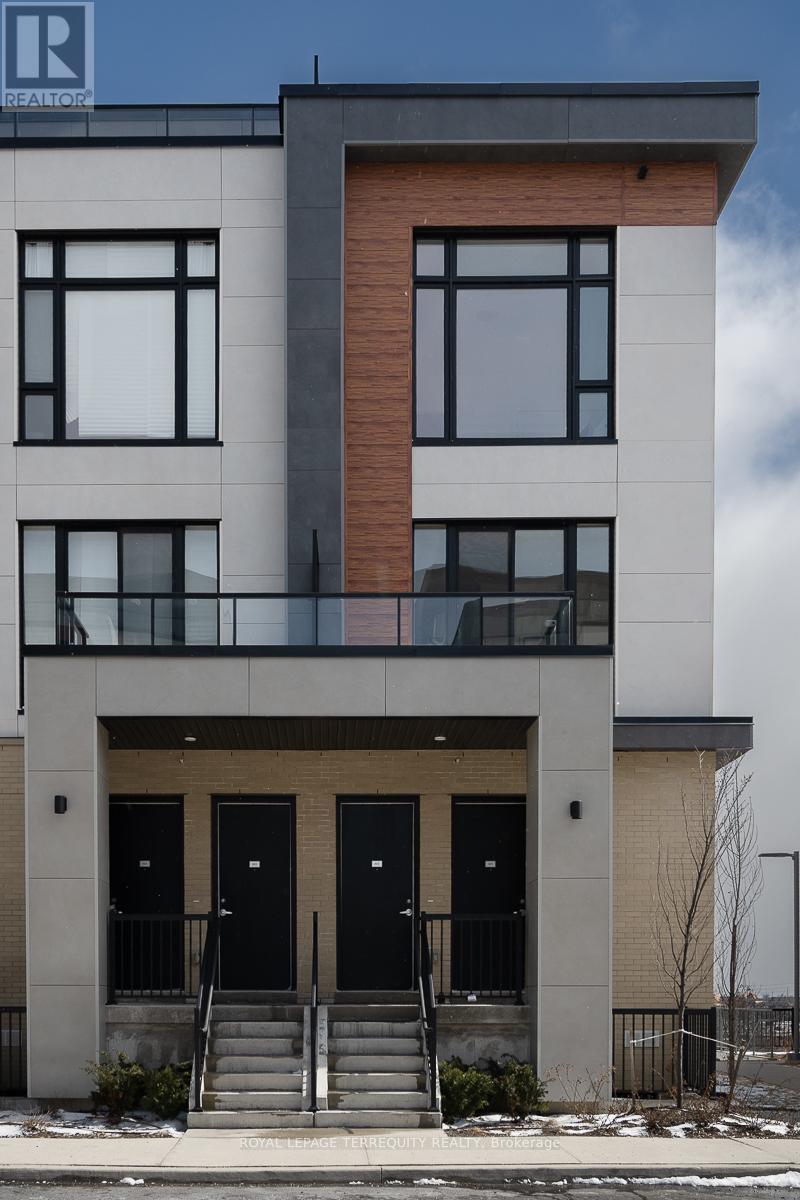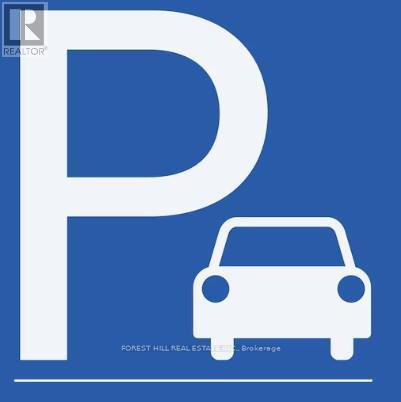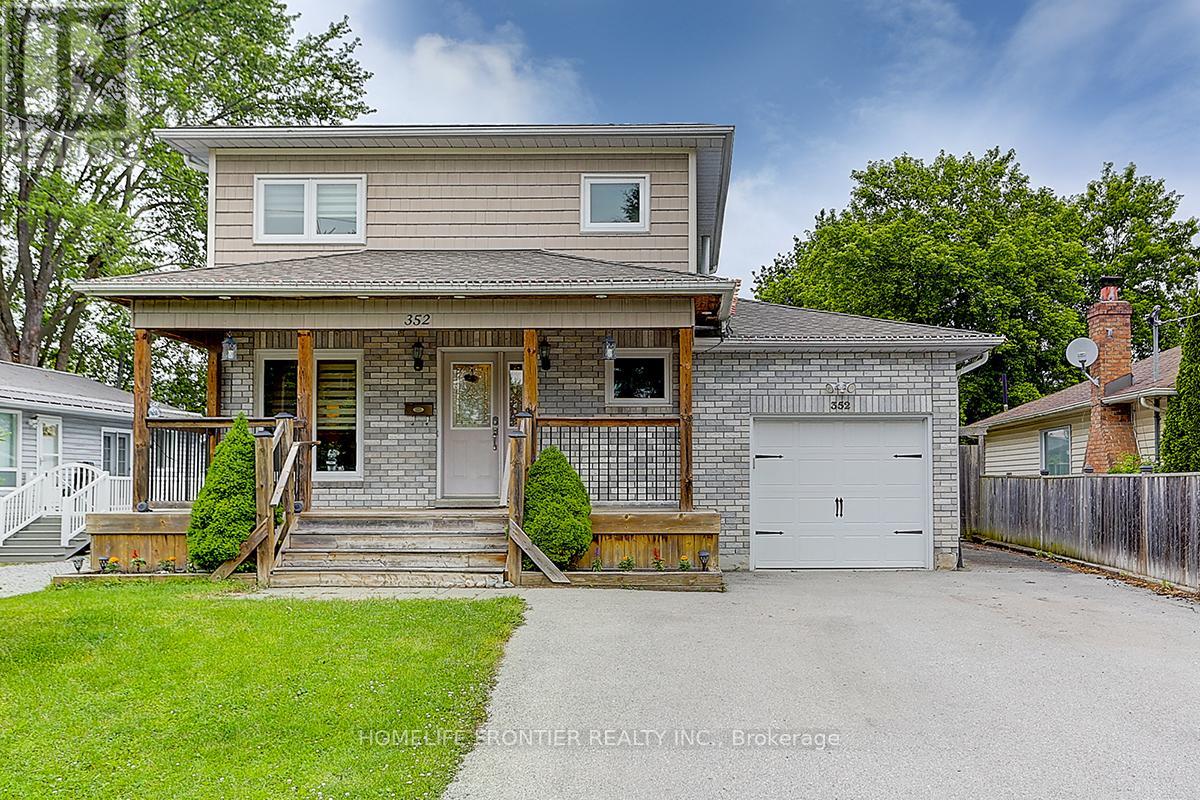Lot 16 Kellogg Avenue
Hamilton, Ontario
Assignment Sale Brand New, Never Lived In | Full Tarion Warranty | Tentative Closing: July, 2025, Welcome to Harmony on Twenty De Sozios Latest Masterpiece Nestled at the border of Ancaster, Harmony on Twenty seamlessly blends the serenity of country living with the convenience of urban amenities. This exclusive community features modern designs, spacious lots, and a peaceful atmosphere, perfect for families looking to enjoy both comfort and nature. Property Highlights Model: Wellington Elevation A Lot Size: 40 x 109 ft (Lot 16) Living Space: Over 2,100 sq. ft. Premium Interior Features: Quartz Countertops & High-End Finishes Oak Staircase & Smooth Ceilings Throughout Carpet-Free with Hardwood Flooring on the Main Level Custom Glass Shower & Standalone Tub in the Primary En-Suite Spacious & Functional Layout: 4 Bedrooms on Upper Level 2 En-Suites + Jack & Jill Bathroom 1 Powder Room on Main Floor Kitchen-Ready with an Island Socket & Elegant Design Luxury Inclusions: Over $125,000 in Premium Extras & $84,750 in Custom Upgrades High-End Front-Load Washer & Dryer Included No Assignment Fee. Experience modern elegance in a thriving community! (id:57557)
215 - 1165 Journeyman Lane
Mississauga, Ontario
Welcome To The Clarkson. Step Inside This Beautiful 2 Bedroom Townhouse With A Fantastic Layout. Almost 1000sqft of Living Space That Features Tons Of Upgrades Including Custom Kitchen Island, Upgraded Flooring Throughout, and 2 Balconies! Head Upstairs That Features 2 Spacious Bedrooms and Great Sized W/I Closet And Ensuite Inside Primary! Within Minutes Walk Of Clarkson Go Station. Within Minutes Drive And Bike To Utm Mississauga And Credit Valley Hospital. Quiet, Private Enclave Of Homes, Steps To Bike Paths, Parks, Trails. (id:57557)
13 Naperton Drive
Brampton, Ontario
This beautifully maintained basement apartment offers the perfect combination of comfort, privacy and convenience with it's own separate entrance. Featuring a spacious kitchen and stylish laminate flooring throughout. This home is designed for easy living. Enjoy the modern 3-piece bathroom and the convenience of ensuite laundry. A thoughtfully designed space that seamlessly blends functionality and style-ready to welcome you home. No smoking/pets. Responsible for shared snow removal. Tenant insurance. Tenant to pay 30% utilities. Please attach form 801 & schedule b. (id:57557)
78 - 1930 Wanless Drive
Brampton, Ontario
Assignment Sale! Beautiful luxury stacked townhouse built by Rose haven. This is a great opportunity for first-time home buyers or investors. Unit has a main floor 955sf living space, with 2 bedrooms and 2 bathrooms, 8' smooth ceilings throughout, Sleek Quartz countertop in Kitchen & Both washrooms, BBQ gas hookup for outdoor cooking, Large size family room with open patio space and plank vinyl flooring, all appliances& blinds include in, and much more Conveniently located near the Mount Pleasant GO station, schools, shopping centers, and numerous attractions. (id:57557)
#449 10121 80 Av Nw
Edmonton, Alberta
Beautiful and Rare Top Floor Penthouse one bedroom unit in Scona Gardens. Soaring Ceilings with tons of natural light streaming through the south facing windows in this bright and modern condo. Located moments to Whyte Avenue, Shopping and Restaurants this home is perfect for investors or first time home buyers. Open Kitchen with Chocolate Brown Colored Wood Cabinetry. Quartz Counters with an eating bar set off this kitchen. All appliances included. Open Living Room with ample room to lay out your furniture. Garden door leads to sunny south facing balcony overlooking the green space and train tracks! Bedroom is a spacious size with walk through closet and bathroom. Separate storage room with washer/dryer unit. This well cared for building has all the extras: exercise room, hobby room, car wash and a guest suite. Underground heated parking #132. condo fees are $439 and include heat, water and sewer. (id:57557)
98 Lakeshore Road W
Oro-Medonte, Ontario
Charming and move-in ready, this 2-bedroom, 1-bathroom bungalow is ideal for first-time buyers or those looking to downsize. Set on a generous 92 x 150 ft lot, its just a short walk to the lake and Shelswell Park. Inside, the cozy living room features a gas fireplace, while the updated kitchen boasts quartz countertops. The home offers peace of mind with a metal roof, plus a new well and septic system installed approximately 8 years ago. An attached garage adds extra storage convenience. Don"t miss your chance to view this inviting property schedule your showing today! (id:57557)
203 Phillips Street
Barrie, Ontario
POWER OF SALE! PRIME CORNER LOT HOME IN THE HEART OF TOWN AWAITS YOUR INVESTOR OR DEVELOPER TOUCH! Welcome to 203 Phillips Street. This property exudes promise and potential on an expansive 125 x 105 corner lot spanning a generous 0.3 acres. This four-level side split has three bedrooms and two full bathrooms and is primed for transformation. Whether you envision a strategic renovation to enhance its charm and functionality for lucrative rental income or aspire to embark on an innovative redevelopment project, the possibilities are boundless. Set within an esteemed and well-established neighbourhood, this property offers the chance to capitalize on its prime location and maximize investment returns. Centrally located near all amenities, including shopping, downtown, schools, parks and trails. For commuters, its proximity to public transit options ensures stress-free journeys to work. Whether you're eager to embark on renovations immediately to unlock its full potential or prefer to capitalize on rental income while crafting plans for future development, the flexibility afforded by this #HomeToStay is unparalleled. (id:57557)
131 Golf Club Court
Richmond Hill, Ontario
Your Dream Home Awaits in the Heart of Mill Pond! Welcome to one of Richmond Hill's most desirable and picturesque communities where charm, convenience, and natural beauty come together in perfect harmony. Tucked away on a quiet cul-de-sac and sitting on a premium lot, this beautifully updated home offers everything today's buyers are looking for: stylish finishes, functional space, and a warm, inviting feel that makes you want to stay forever. Step inside through elegant double doors and be greeted by a bright, open-concept living and dining area filled with natural light from a large bay window. The renovated kitchen will impress any home chef, featuring sleek stainless steel appliances, tons of counter and cupboard space, and a cozy breakfast bar - perfect for your morning coffee or weekend brunch with friends. Upstairs, you'll find three spacious bedrooms and a spa-inspired 4-piece bathroom complete with a deep jacuzzi tub - Your personal sanctuary to unwind after a long day. Need space for guests, a home office, or multigenerational living? The ground level offers a fourth bedroom, a cozy family room with a gas fireplace, and a walkout to your refreshed deck, seamlessly blending indoor comfort with outdoor living. But that's not all. Head down to the fully finished lower level for even more space to relax or entertain, featuring a versatile rec room, another fireplace, a 3-piece bath, and a private sauna for the ultimate home spa experience. Your fully fenced backyard is a true entertainer's paradise with a spacious deck perfect for summer BBQs, alfresco dinners, or just lounging in your own peaceful outdoor escape. Location, location, location. Just steps to Mill Pond Park, scenic trails, playgrounds, and year-round events. You're also minutes to top-rated schools, shopping, medical centres, and major commuter routes like Yonge Street and Hwy 407. Don't miss this rare opportunity to own a move-in ready home in a family-friendly, nature-rich neighborhood. (id:57557)
601 - 7 Steckley House Lane
Richmond Hill, Ontario
Rare Walk-Thru End Unit Model Featuring Two Separate Entrances at Front and Rear! Highly Coveted Maya Model 2 Bedroom Unit in Newly Built Condo Townhouse at Elgin East by Sequoia Grove Homes With an Excellent Layout Backing onto Greenspace. Walk-Out to Ground Terrace!!! $$$ Spent on Tasteful Upgrades Throughout. 10 Foot Ceilings on Main Floor and 9 Foot Ceilings on Lower. Lavishly Finished. Includes High-Speed Internet, One Parking Space and One Locker. Prime Location Close to Richmond Green Park, Highway 404, GO Station, Schools, Library, Community Centre, Restaurants and More. (id:57557)
Prkg - 8501 Bayview Avenue
Richmond Hill, Ontario
Rare opportunity to own two premium parking spots at exceptional value! The tandem layout allows for two vehicles parked back-to-back. Located in a prime area, this secure and well-maintained facility offers unmatched convenience and peace of mind an ideal solution for protecting your valuable vehicles. (id:57557)
19374 Yonge Street
East Gwillimbury, Ontario
Welcome to a part of Canadian history! Walking through the doors of 19374 Yonge Street (which operated as The McClure Hotel in the late 19th century) will take you back in time while still offering all the amenities of 2025. Whether you are looking for a charming home, a combination of home/business or a commercial building that will offer a workspace full of character and charm, this property is for you! This beautiful heritage building zoned for both residential and commercial use boasts many of its original features from pine plank floors, crown moldings and 14-inch baseboards. Exposed brick in the kitchen and downstairs powder room give this main floor with its 10-foot ceilings, large windows, two fireplaces, grand dining room, spacious living room and separate back-office space a wonderful feeling of urban sleek meets rural comfort. Upstairs youll find a large primary bedroom, walk-in closet, an ensuite waiting to be installed, two additional bedrooms and a large, art deco 5-piece bathroom. The basement provides a wealth of opportunity for another bedroom, recreation room and additional storage space. The exterior is just as flexible. In the front yard, its easy to feel part of the action, while in the large backyard, you have privacy and peace. Located right in the heart of rapidly expanding Holland Landing, this house is close to great schools, small shops, big box stores, a community centre/library and right in between the 404 and the 400 for easy commuting north and south (id:57557)
352 Hollywood Drive
Georgina, Ontario
Welcome to 352 Hollywood Dr! This 3-bedroom, 2-bathroom 2 story detached home is located in the heart of South Keswick. Enjoy Living In Beautiful Lakeside, A Perfect Blend Of Luxury, Serene Lakeside Living & Convenience In This South Keswick Gem! Located Steps to Summer Water Sports, Beaches, Marina, Amenities & Swimming At The Lake, Steps Away From Lake Simcoe And Community Waterfront Park, Minutes To Hwy 404, A Premium 50 X 128 Foot Lot, Sprawling Covered Front Porch To Private Oversized Back Deck (id:57557)






