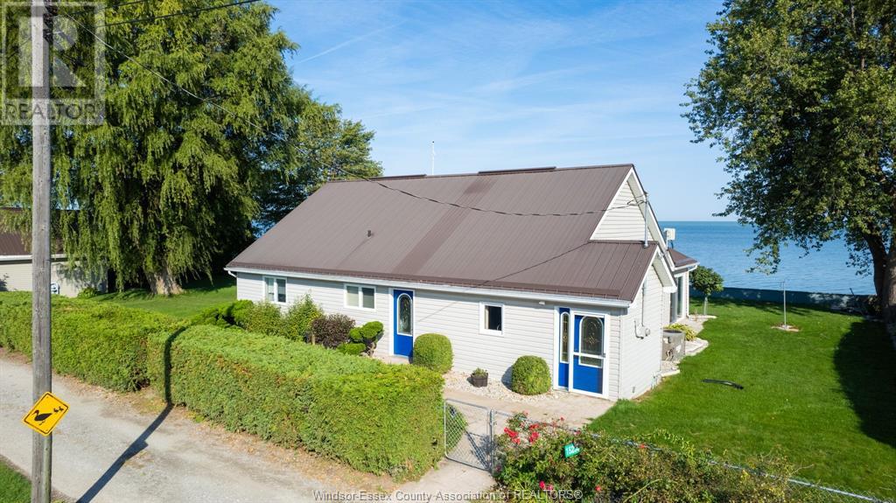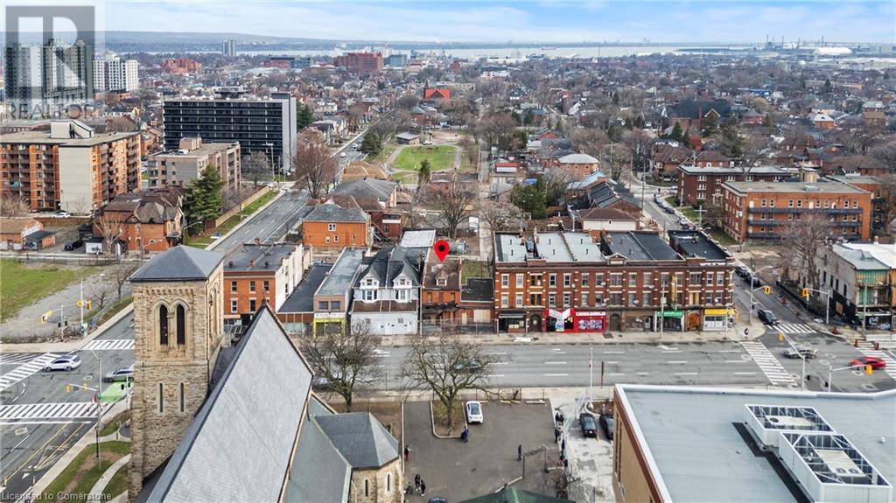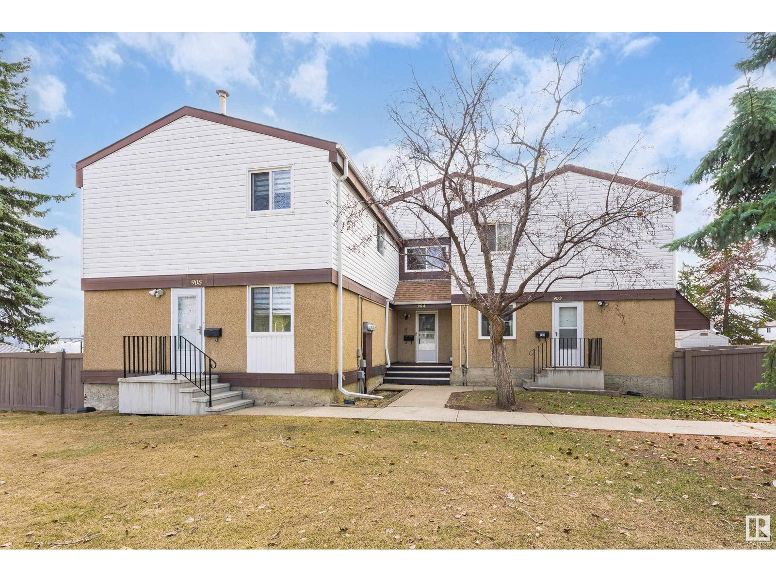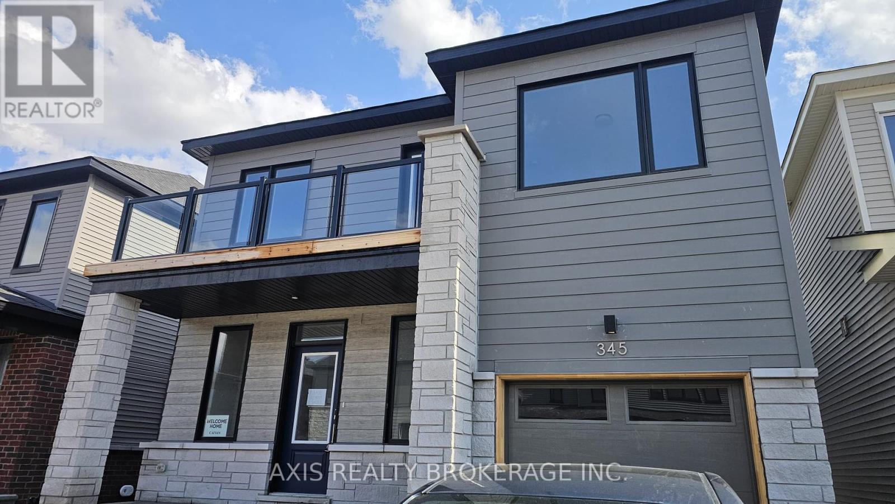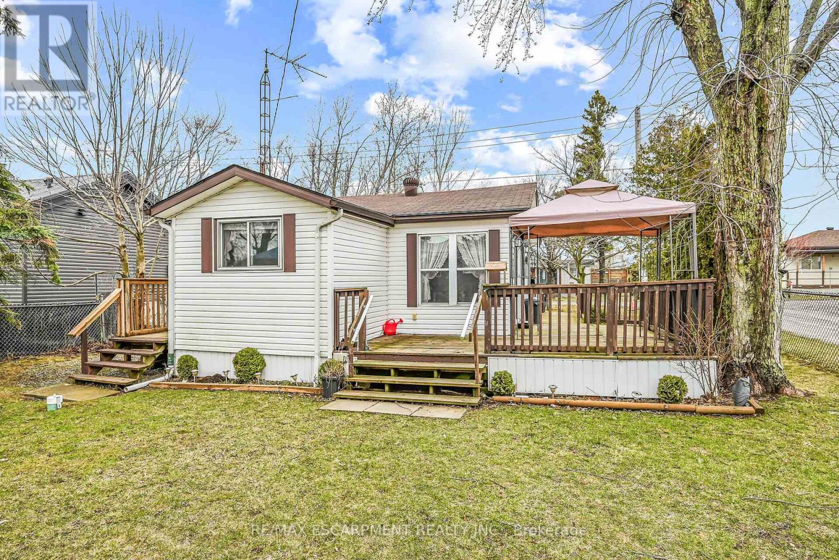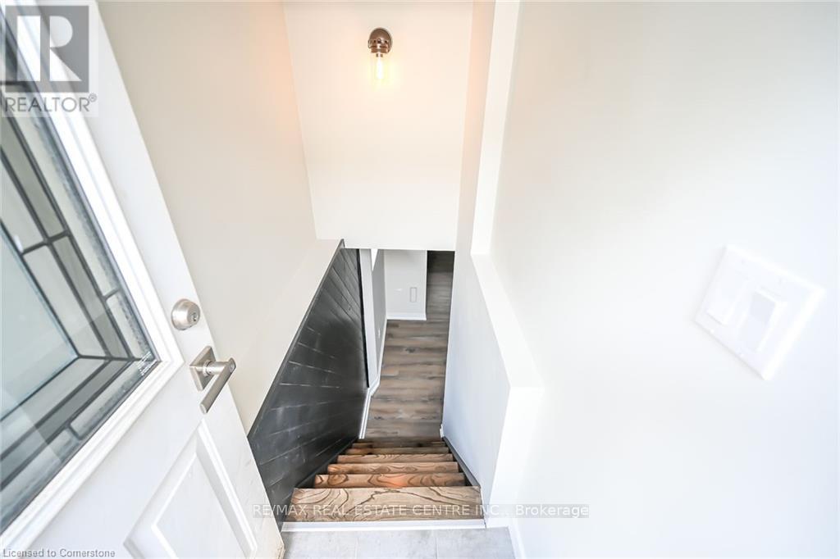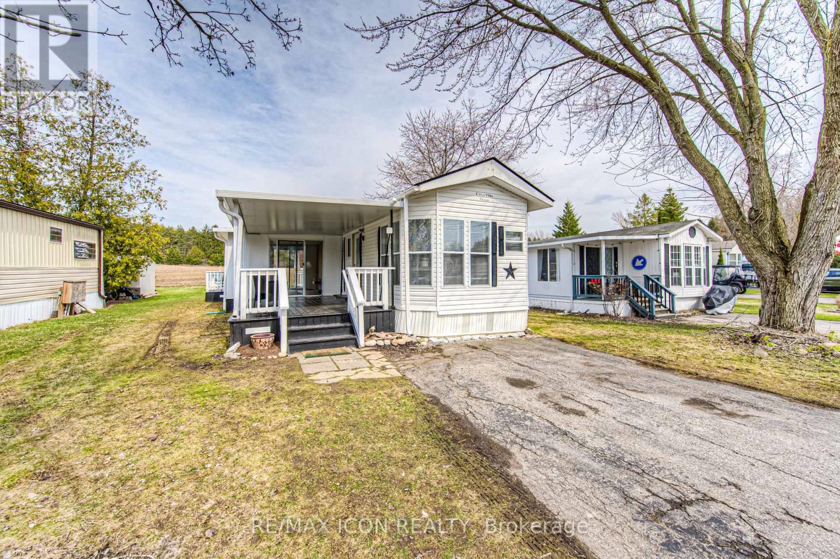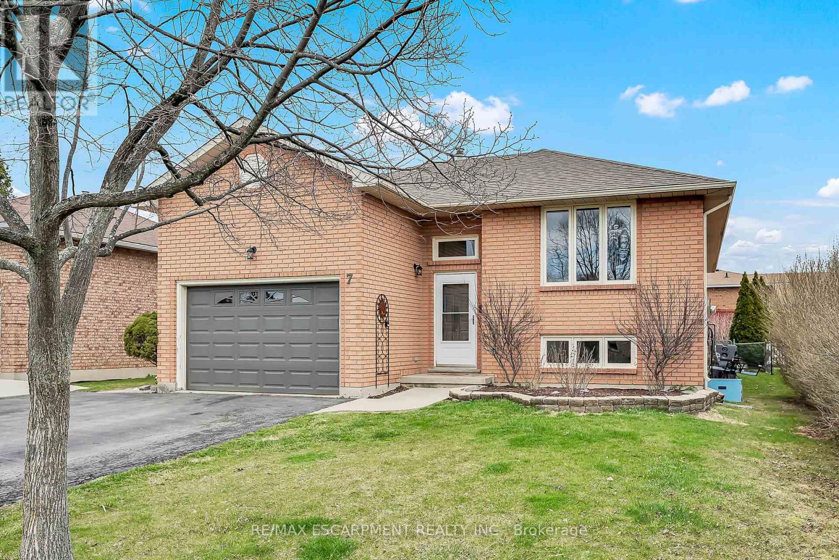15230 Couture Beach
Lakeshore, Ontario
156 ft of Lakefront! Located in Lakeshore Ontario on Lake St Clair between Stoney Point and Lighthouse Cove. This perfectly maintained 1 floor year round home has cathedral ceilings, 3 bedrooms, 2 full baths ( one is an ensuite ) full laundry, living room with gas fireplace, open concept kitchen dining , 4 season sunroom and generous foyer to enter. Lots of parking for cars, trailers etc, detached 2 story garage /workshop with cement floor and hydro. Steel roof on house and garage, gas forced air central air. In 2019 $30,000 shoreline rock protection installed. Fully fenced yard, stamped concrete sidewalks, concrete patio for bbq area. A pleasure to show book your viewing today. (id:57557)
30 Rachel Street
Moncton, New Brunswick
NEW CONSTRUCTION - IN-LAW SUITE!! LOCATED IN SOUGHT AFTER MONCTON NORTH!! Located in a wonderful family neighbourhood within WALKING DISTANCE TO SCHOOLS, this newly constructed home features an open concept floor plan with engineered hardwood flooring through-out main and upper levels, WALK-IN PANTRY, QUARTZ COUNTERTOPS IN KITCHEN, VENTED HOOD FAN IN KITCHEN, and electric fireplace feature in living room. The upper levels features 3 good sized bedrooms complete with EN-SUITE WITH DOUBLE VANITY, UPSTAIRS LAUNDRY and the main full bath. THE LOWER LEVEL IS COMPLETE WITH SEPARATE IN-LAW SUITE WITH KITCHEN, LIVING ROOM, 4TH BEDROOM, LAUNDRY AND 3RD FULL BATH! Home also includes 2 mini-split heat pumps for efficient heating and cooling as well as an 8 YEAR LUX NEW HOME WARRANTY!! PAVE AND LANDSCAPE INCLUDED! POSTAL CODE SUBJECT TO CHANGE. PLEASE NOTE PHOTOS ARE SAMPLES. ESTIMATED COMPLETION DATE END JUNE/EARLY JULY. (id:57557)
10 Abbotsford Road
Toronto, Ontario
Welcome to 10 Abbotsford Rd - Family Home in Willowdale West with Tremendous Investment Potential. Situated on A 40 x 145 Ft Deep Lot, At An EXCLUSIVE And Quiet Cul de Sac with A Clear West View! Located Close to Many Tranquil Parks, And Only Minutes to Yonge St & North York Centre Station. Whether Planning a Home Renovation or a Complete Rebuild, This Prime Location and Serene Neighborhood Is an Excellent Foundation for Your Future Home, Making This Property a Compelling Opportunity For Buyers. Architectural Approval Permits are Ready For a Single Family Luxury Home. (id:57557)
112 Sherbourne Street
Toronto, Ontario
Don't Miss This Opportunity For Amazing Basement . Easy Loading From Rear, Very High Traffic Area. (id:57557)
433 King Street E
Hamilton, Ontario
Prime Development Opportunity at 433 King Street East. Attention Investors & Developers – Don't miss out on this rare opportunity to re-develop in one of the city's most sought-after locations. This high-visibility property is ideally situated in a high foot-traffic area and zoned TOC1, allowing for up to 6 storeys of mixed-use residential and commercial development. Drawings submitted for a proposed 20-unit building, offering a strong foundation for future development. With city incentives available and increasing demand in the area, this is an excellent chance to secure a long-term growth asset for your portfolio. Take advantage of this high-potential site in a thriving urban corridor. Whether you're an experienced developer or new investor, the numbers and location speak for themselves.Property Highlights: Zoning: TOC1 – Mixed-use, up to 6 storeys. Proposed plans: 20-unit residential building. High foot traffic and excellent exposure. Strong long-term growth potential. City incentives available for redevelopment. Seller open to VTB- 90% LTV. Note: The Property is being sold as-is, where-is. Please do not walk the property. (id:57557)
904 Erin Pl Nw
Edmonton, Alberta
Welcome to your fully renovated 4-bedroom, 2.5-bath townhouse—where modern style and practical living come together. Step inside to discover beautiful new flooring, fresh paint, and sleek light fixtures throughout. The heart of the home is the brand-new kitchen, featuring quartz countertops and brand new appliances—perfect for family meals and entertaining. You’ll love the bright and spacious layout, sophisticated finishes. All bathrooms have been stylishly updated, and both the hot water tank and furnace are brand new for added comfort and efficiency. Additional features include en suite laundry and plenty of storage space to keep things organized. Enjoy the privacy of a fully fenced backyard—great for kids, pets, or relaxing evenings outdoors. Conveniently located 10 min walk from WEM, close to schools, parks, shopping, and transit, this home truly has it all. Move-in ready and waiting for you (id:57557)
345 Peninsula Road
Ottawa, Ontario
Brand new upgraded five bedroom, 3 1/2 bath room home in the heart of Barrhaven - The Conservancy Community. This quality build home offers an idea, ideal layout with four bedrooms and 2.5 bathrooms upstairs and a finish basement featuring a one bedroom one bath suite perfect for extended family or extra space. The home features and open light filled layout with a separate great room and dining area and an open concept chef's kitchen, equipped with quartz countertops, ample camp, cabinetry, walk-in pantry, and stainless steel appliances. Beautiful oak hardwood floors run throughout the main level while the second floor and basement offer a cosy carpeting the primal suite features a large walk-in closet and a three-piece en suite three additional spaces bedrooms include guest room with its own walk-in closet complete the upper level, conveniently located near top rated schools, parks, shopping centers, and just six minutes from Highway 416. This home is perfect for families looking for a space and comfort in a prime Barrhaven location. Available now!! Schedule your viewing today. Go and show! 24 irrevocable on all offers. (id:57557)
20 Melville Lane
Haldimand, Ontario
Attractive & super affordable year round cottage located at 20 Melville Lane in heart of Selkirk Cottage Country. Pride of lengthy ownership resonates thru-out the 658sf interior, white vinyl sided exterior & 50ft x 80ft clean lot - short walk to beaches -45-55 min to Hamilton, Brantford & 403 - 20 mins W of Dunnville - similar distance E of Port Dover w/Selkirk 10 mins away. This move-in ready home ftrs open concept living room, bright kitchen sporting ample cabinetry, back-splash, appliances & adjacent dinette incs patio door WO to huge 300sf entertainment deck ftrs rigid gazebo - enjoying partial SE water views. Continues w/ roomy bedroom, laundry/storage room, 4pc bath & newer S-wing bedroom incs W. deck/landing WO. Extras - roof-2018, 100 amp hydro, 1200 gal cistern, 2000g holding tank, 2 multi-purpose sheds & maj. of furnishings. (id:57557)
2 - 43 Mahony Avenue
Hamilton, Ontario
Stunning 2-Bedroom, 1 Bathroom Lower Level Unit with Ensuite Laundry & Parking! Discover the perfect blend of modern and rustic charm in this beautifully renovated 2-bedroom, 1 four-piece bathroom lower level unit. (just short of 7ft ceiling height) Conveniently located just minutes away from the highway, this gem offers both style and convenience. Step into a spacious living area adorned with modern finishes that create a cozy yet sophisticated atmosphere. The open-concept layout seamlessly connects the living, dining, and kitchen areas, making it perfect for entertaining. The well-appointed four-piece bathroom exudes elegance and functionality, while the en suite laundry adds a touch of convenience to your daily routine. Embrace the rustic charm of exposed brick walls, balanced perfectly with sleek, contemporary design elements. This unique combination creates an inviting space that you'll be proud to call home. Never worry about parking with your very own designated spot, ensuring hassle-free access to your unit. Plus, loads of street parking. Don't miss out on this incredible opportunity! Available June 1st (id:57557)
238 - 580 Beaver Creek Crescent
Waterloo, Ontario
One of the most desirable areas in Green Acre Park, this 1-bedroom, 1-bath mobile home offers peaceful privacy with no rear neighboursbacking onto open soybean fields for a serene, spacious feel. The open-concept layout features vaulted ceilings, a bright kitchen with ample storage, and a cozy living area with a sliding door to let in fresh summer breezes. A large sunroom connects the front patio and back deck, creating the perfect flow for indoor-outdoor living. Enjoy your evenings by the fire pit or take advantage of the parks fantastic amenities, including a pool, hot tubs, mini golf, pickleball, fishing pond, and more. Located on the north side of Waterloo, you're close to trails, conservation areas, shops, and restaurantseverything you need for seasonal comfort and convenience. Dont miss this amazing opportunity, book your showing today. (id:57557)
7 Country Club Road
Haldimand, Ontario
Freshly redecorated, tastefully appointed elevated brick ranch located in popular Cayuga subdivisions near schools, churches, arena/walking track complex, shopping, ATV trails & Grand River parks - 30 mins/Hamilton & 403. Sit. on 50.03x109.91 lot, offering 1273sf living area, 1273sf level, att 1.5 car garage & freshly painted side deck'24 w/180sf covered gazebo. Main floor introduces living room/dining room, galley style oak kitchen w/side deck WO, 3 sizeable bedrooms & modern 4pc bath. Lower level ftrs family room ftrs hi-ceilings, n/g FP & above grade windows, 3pc bath, 2 roomy bedrooms, laundry/storage room + utility room. Extras - light fixtures/ceiling fans' 23, all appliances, laminate flooring'10, roof shingles'18, vinyl windows, n/g furnace, AC, fenced yard, 8x12 garden shed + paved double drive. (id:57557)
309-311 Hawthorn Street
Waterloo, Ontario
Great turn-key development project in the Waterloo University district! Assembly of 2 single detached houses: 309 & 311 Hawthorn St. Development of a six (6) storey multi-unit apartment building containing fifty-five (55) residential dwelling units, eighty (80) bedrooms, twenty-two (22) parking spaces, and thirty-eight (38) bicycle parking spaces. Site Plan Application (SPA) design is completed and formally submitted to the Waterloo city on April 11th, 2025. Situated just a short walk from King Street and Wilfrid Laurier University campus, this location is only minutes away from the University of Waterloo. It also enjoys close proximity to various Grand River transit stops and routes, offering convenient access to Uptown Waterloo and major commercial nodes. Package includes all drawings and reports for city permit.Property taxes and assessment are for 2 houses combined. 309 Hawthorn St (Legal description: PT LT 35 SUBDIVISION OF LT 13 GERMAN COMPANY TRACT CITY OF WATERLOO AS IN 394162; WATERLOO; Assessment $553,000/2024, Taxes: $7,036.95/2024). 311 Hawthorn Street (Legal Description: PT LT 35 SUBDIVISION OF LT 13 GERMAN COMPANY TRACT CITY OF WATERLOO AS IN 1249482; WATERLOO; Assessment: $448,000/2024, Taxes: $5,700.82/2024). (id:57557)

