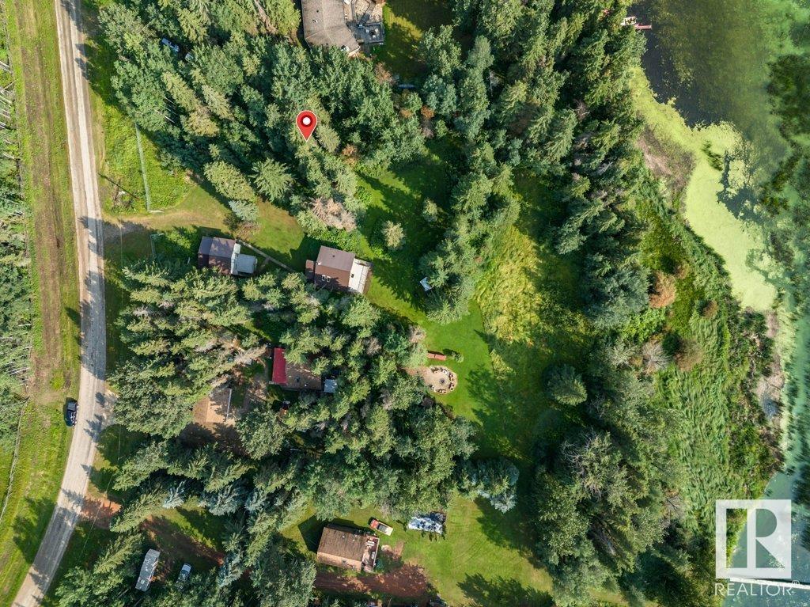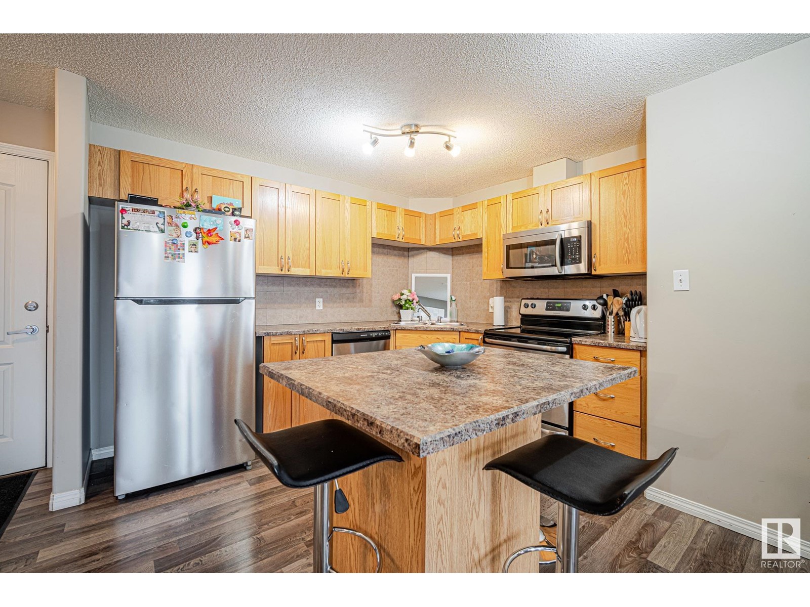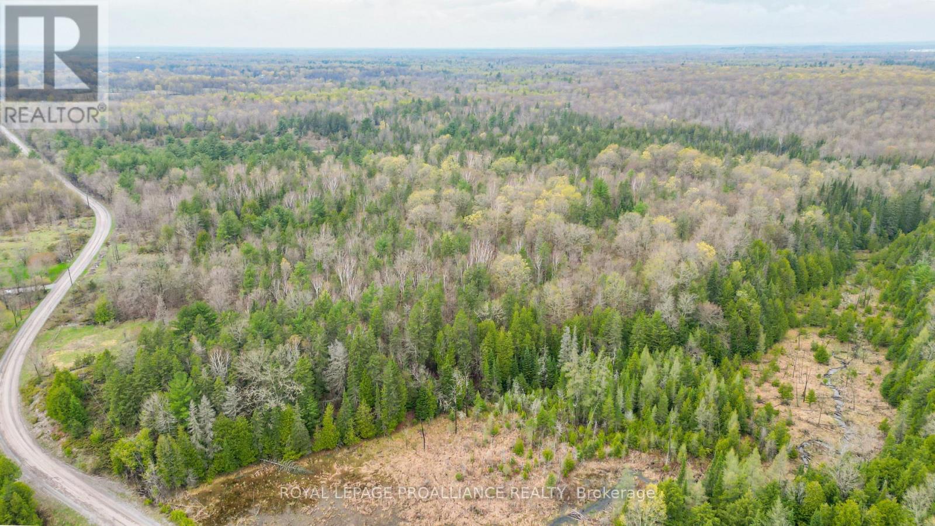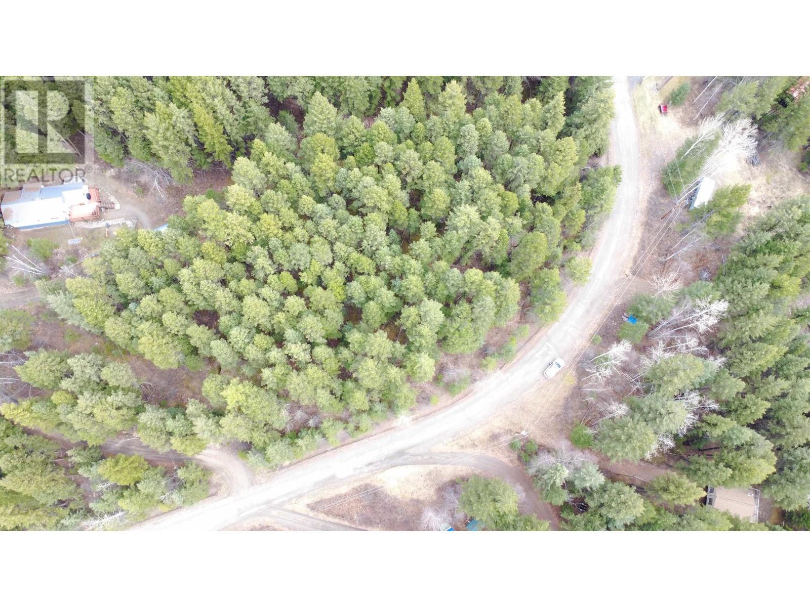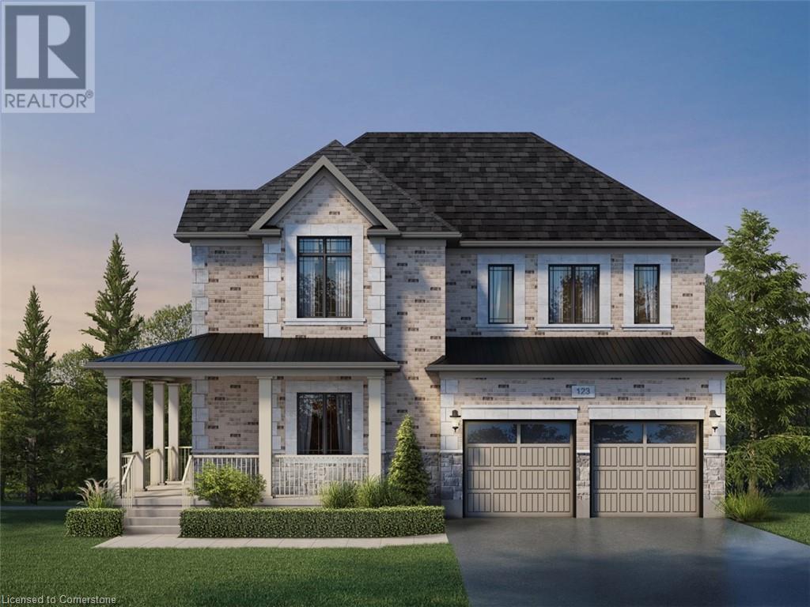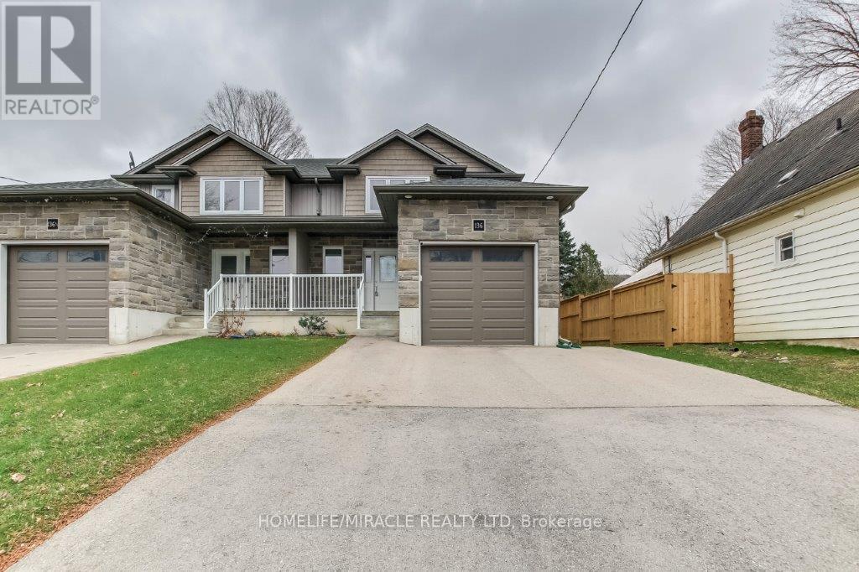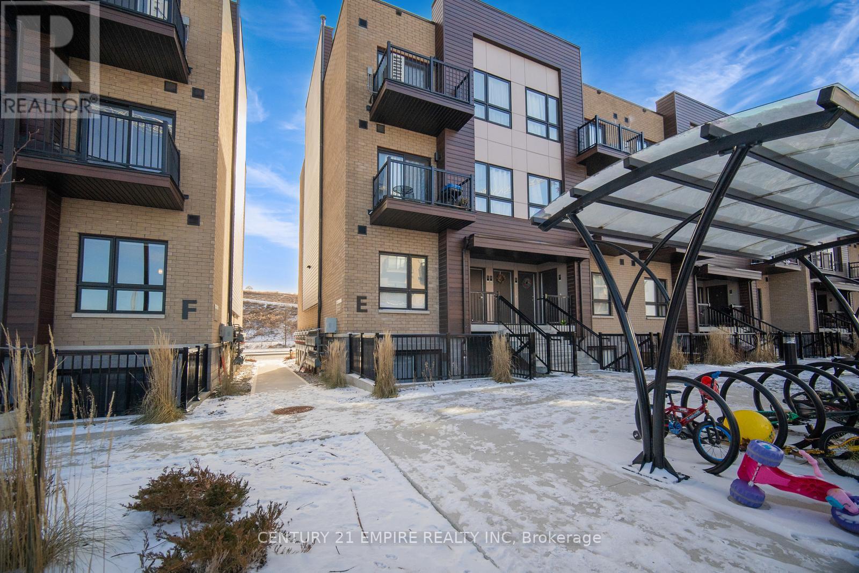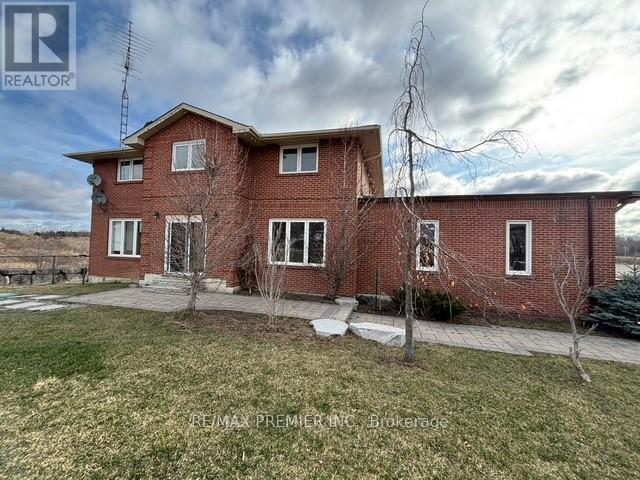49 61076 Twp 462a
Rural Wetaskiwin County, Alberta
Prime vacant lot on Buck Lake. This 0.6 ac lot is neighbouring with another property for sale to the South. Lot 45. ML#E4431341. Gas and electricity are at the property line. With a simple Walking Trail application from Wetaskiwin County, you could have your personal dock attached to the property. Purchase thing along with Lot 45 and have 1.2 ac waterfront property. Privacy can't be matched. Less that 2 hours from downtown Edmonton to your future lake retreat. It's a blank canvas, so design and build your dream lake cabin, or just park a trailer, either way, don't miss out and start enjoying the lake life asap. (id:57557)
#1124 330 Clareview Station Dr Nw
Edmonton, Alberta
Welcome to this main floor beautifully updated 2-bedroom, 2-bath condo offering the perfect blend of comfort, style, and convenience. Step into an open-concept living space featuring modern flooring throughout and plenty of natural light, ideal for both relaxing and entertaining. The kitchen flows seamlessly into the dining and living areas, creating a spacious and inviting atmosphere. The primary bedroom boasts a walk-through closet and private ensuite, while the second bedroom is perfect for guests, a home office, or growing families. Enjoy the added benefit of two titled parking stalls, a rare find! Located just steps from the LRT and public transit, commuting is a breeze. You'll also love being close to shopping centers, schools, parks, and all essential amenities. Whether you're a first-time buyer, downsizer, or investor, this home checks all the boxes. Don’t miss your chance to own this stylish, move-in ready condo in a prime location! (id:57557)
0 Spry Settlement Road
Stirling-Rawdon, Ontario
Nestled on Spry Settlement Road in Stirling, this 103-acre parcel of untouched land offers a rare opportunity for nature enthusiasts and hunters alike. Just 10 minutes from Highway 7 and a convenient 30-minute drive from the 401, the property boasts over 2900 feet of frontage,providing ample space and seclusion. A babbling creek meanders through the land, adding to its serene charm. The area is teeming with wildlife, including moose, deer, turkey, bear, and a variety of other species, making it a perfect hunting ground. Whether you're seeking a tranquil retreat or a hunting haven, this pristine property is a remarkable find, complete with trail cam pictures that capture the diverse wildlife and natural beauty of the land. (id:57557)
12143 Rolley Lake Street
Mission, British Columbia
Build your dream Home / Shop / Coach House in Stave Falls! This FLAT, 2.27 acre, newly subdivided parcel backs onto mature trees, and is ideally located with a short drive into town for both Maple Ridge and Mission. 3 minute walk to Stave Falls Elementary School, and close proximity to local lakes and hiking trails. RR7S Zoning allows for one Duplex, or one Single Family Dwelling with a Secondary Detached Unit along with compatible Accessory Uses. With 115 feet of road frontage, Septic design approved and registered with Fraser Health Authority, and Well ALREADY INSTALLED; building permits can be submitted without delay. (id:57557)
Lot 3 Summit Road
Canim Lake, British Columbia
* PREC - Personal Real Estate Corporation. Welcome to the Cariboo dream! Over an acre of nicely treed property this one wont last! Community water system including fire hydrant right at the road, and Hydro available for hook up this is tremendous value and ready for you to build your dream home or cabin, or just hold as an investment! No restrictions/building schemes in place, and an R2 zoning allows for a two family home or duplex but doesn't restrict if you just want it for yourself. Come see it today! (id:57557)
19 Spachman Street
Kitchener, Ontario
Welcome to 19 Spachman Street, located on a premium 53 x 103 ft lot in the highly desirable Huron Park neighbourhood. This rare offering allows you to create a personalized residence with Fusion Homes, a builder celebrated for superior craftsmanship, attention to detail, and luxurious finishes. Situated on a quiet, family-friendly street, the property is just steps from Scots Pine Park and within walking distance to both St. Josephine Bakhita Catholic Elementary School and Oak Creek Public School—making it ideal for families. This prime location offers the perfect balance of convenience and serenity, with easy access to restaurants, shops, fitness centres, and everyday amenities. Commuting is a breeze with quick connections to Highway 401 and Highway 8, ensuring seamless travel to surrounding areas. These detached homes are thoughtfully designed and come equipped with high-end features including quartz countertops, four spacious bedrooms, three-and-a-half bathrooms, and two luxurious primary suites, each with walk-in closets and private ensuites. Buyers have the opportunity to select from three unique floor plans, each crafted to suit a variety of lifestyles. The Margaux B offers approximately 3,100 square feet of elegant living space, featuring a large great room, formal dining area, and a gourmet kitchen designed for both functionality and style. The King B provides 3,050 square feet of open-concept sophistication, with an airy flow between the living, dining, and kitchen areas, along with a private main floor den perfect for a home office. The Lena B, at 2,655 square feet, offers a more compact layout while maintaining a sense of space and luxury, complete with a versatile office and generous entertaining areas. With Fusion Homes, you’re not simply building a house—you’re investing in a lifestyle tailored to your family’s needs, in a community designed for long-term enjoyment. Don’t miss this remarkable chance. (id:57557)
348050 Concession 4b
Grey Highlands, Ontario
A Breathtaking 50 Acre Country Retreat That Is Perfect For The Whole Family. This 2 Story 3Bdrm 2Bath 2,988 Sqft, Residence W/Walnut Kitchen Cabinets, Ceramic & Walnut Flooring, Has Bright Large Windows That Show Relaxing Views Of The Beautiful Landscaping, Mature Trees & Sweeping Lawns. A 3 Bay 24X40 Attached Garage Completes The Comfortable Home. 3 Bay 36X60 Insulated And Heated Shop W/9X12 Door For Large Equipment Plus 2 9X9 Doors, Main Door. Large Front Overhang. 2nd Story Has Solid Wood Floors & High Ceilings. Adjacent To The Shop Are Two Large Storage Sheds For Large Equipment, Tools Or Motor Homes. (id:57557)
136 Cherry Street
Ingersoll, Ontario
Beautiful 3 bedrooms fully upgraded semi detached home. Features wood flooring thru-out. Gourmet kitchen with S/S appliances, breakfast bar, backsplash, pot lights and Granite countertop thru-out. Garden doors off dining room to finished deck. Upper level boasts three good size bedrooms. finished basement with L Shaped family room including corner gas fireplace lot & high 4 piece bath. Extra deep lot 8' garage door. Loaded with extra 1984 sq ft finished living space. True Gem don't delay". (id:57557)
E3 - 20 Palace Street
Kitchener, Ontario
Welcome to this beautifully maintained 2-bedroom, 2-storey condo at 20 Palace Street, Unit E3, located in a highly sought-after Kitchener neighborhood. With only two years since its construction, this home feels as fresh as new, featuring a contemporary layout and fresh paint throughout. The spacious living and dining areas are perfect for both entertaining and relaxing, with a private balcony that offers a peaceful outdoor retreat. The open-concept kitchen is both functional and stylish, complete with a breakfast bar ,ideal for casual meals and meal prep. The generously sized primary bedroom is a true sanctuary, offering its own private balcony where you can unwind and enjoy the serene surroundings. Convenience is key with in-suite laundry, making laundry day easy and efficient. Thoughtfully designed with modern finishes and a bright, inviting atmosphere, this condo is truly move-in ready. Whether you're a first-time buyer or looking for an updated space to call home, this well-kept unit is a must-see! **EXTRAS** ALL LIGHT FIXTURES, CURTAINS, FRIDGE, STOVE, WASHER DRYER, FURNACE, CAC. IN-BUILT MICROWAVE. (id:57557)
1527 Killarney Beach Road
Innisfil, Ontario
Beautiful Little House On Killarney Beach Road, live near the beautiful parks and beaches of simple within city limits. Car Garage (2017), New Roof (2017), New Attic 3rd Bed (2018), Newer Furnace & Water Heater (Own),New Bathroom (2018), New Well (2019) New A/C (2019) Granite Kitchen Counter Top, Water Treat &Purify System, New Window Coverings, Energy Audited, Large Modified Soil Vege & Flower Garden, Greenhouse/2 Shed/Workshop, And Clear Down Hill View!!! (id:57557)
12001 Albion Vaughan Road
Vaughan, Ontario
Original 6 Bedroom Home with Impressive Square Footage. Every Bedroom is generously sized. Aprx 3500 sq.ft. of versatile living areas, perfect for accomodating large/extended family. Guest Bedroom with Double Walk-in Closets & Bathroom. Main House only available for lease with 4 allocated parking spots in canopy. Features shared driveway entrance and no neighbouring homes. Additional parking for multiple cars and/or recreational vehicles can be requested at an additional cost. Just minutes to Bolton, small town vibe and essential services and a short drive from Kleinburg. Quick access to Hwy 50, Rutherford and King Rd. (id:57557)
112 Centre Street
Neilburg, Saskatchewan
This charming 877 sq. ft. raised bungalow on Main Street in Neilburg is ideally located just down from the school and a shot walk to local amenities. The main floor features a cozy living area, dedicated dining room, galley kitchen with new stainless steel appliances, an updated 4-piece bathroom, one bedroom, and a spacious entry with extra storage. The basement offers an additional bedroom, a den (no window), a 2-piece bathroom awaiting completion, and space for a future family room. As an added bonus of this property, a 13’ x 30’ detached garage is located out back and provides ample storage and parking options. The home has seen numerous upgrades throughout including vinyl windows, doors, siding, shingles, decks, flooring, paint, cabinets, bathroom fixtures, lighting, and more—making it truly move-in ready. This one will not disappoint, don’t miss your chance to own this beautifully updated home—book your showing today! (id:57557)

