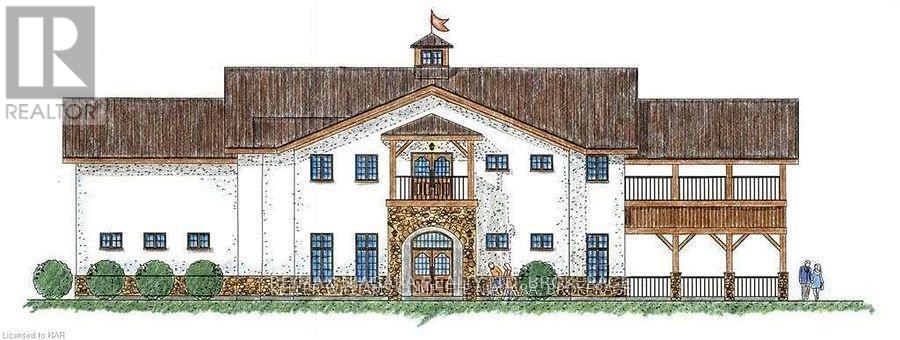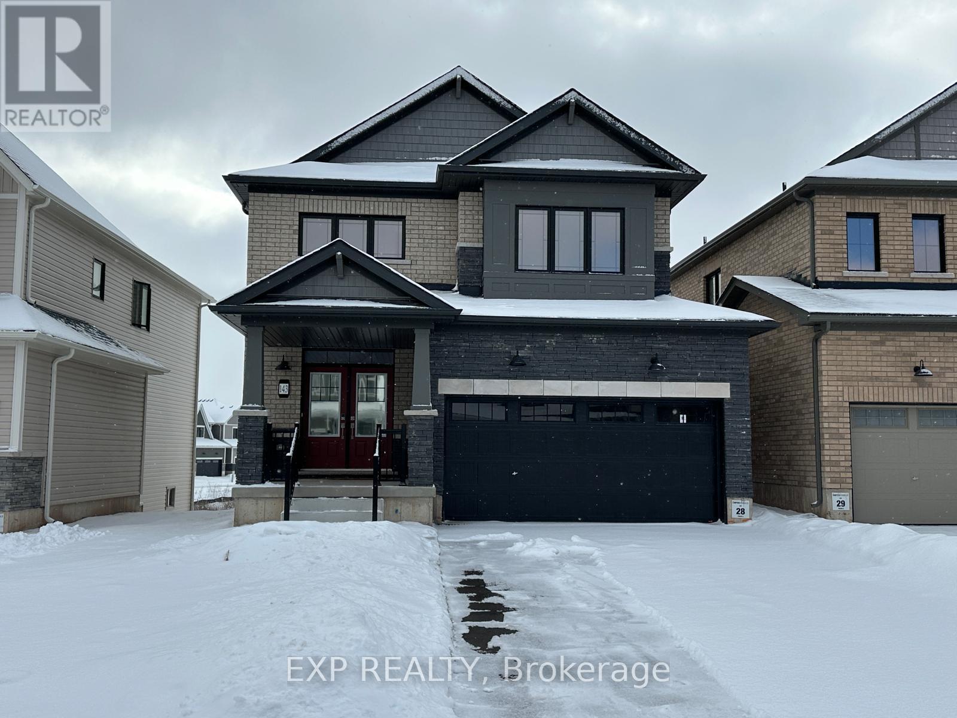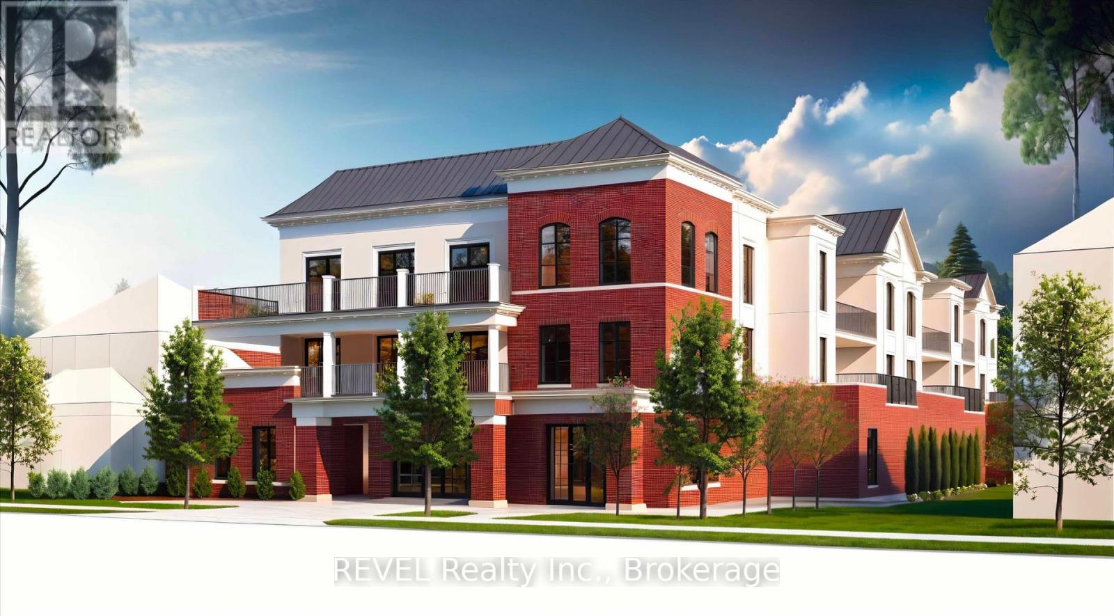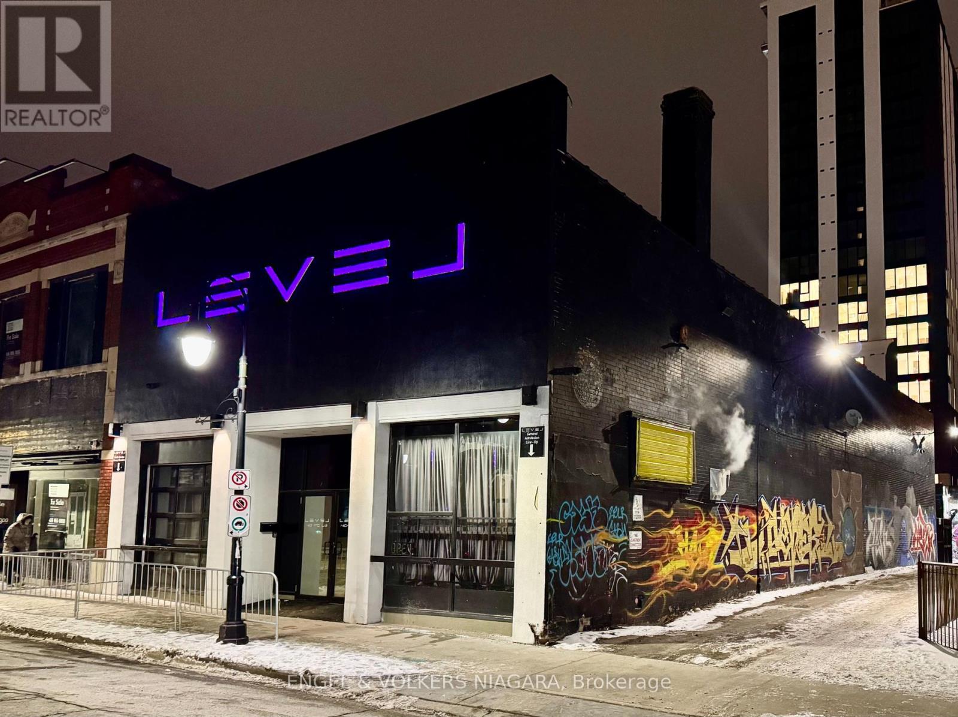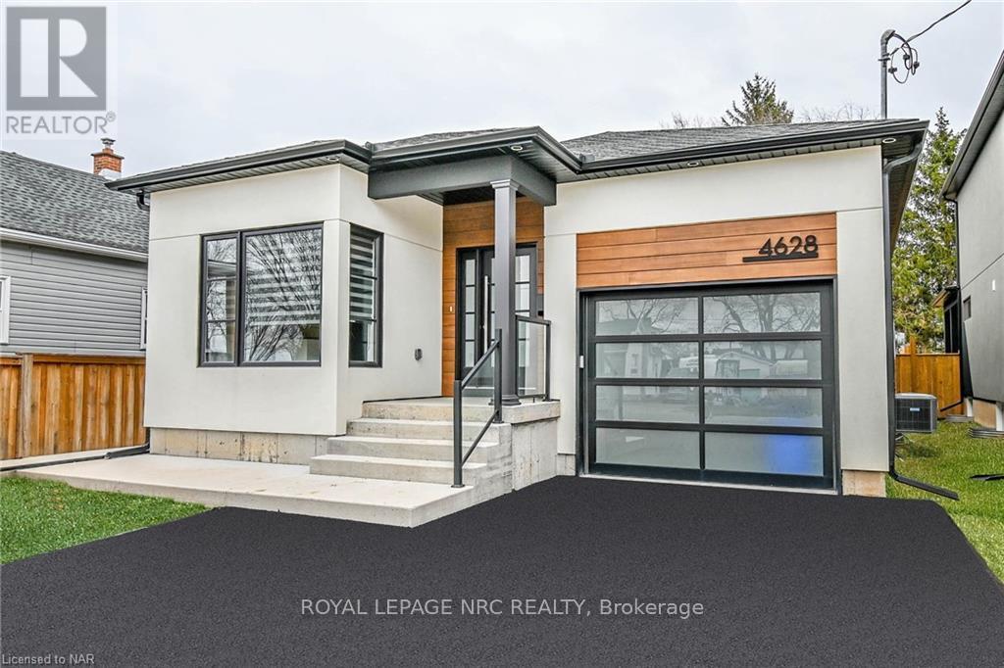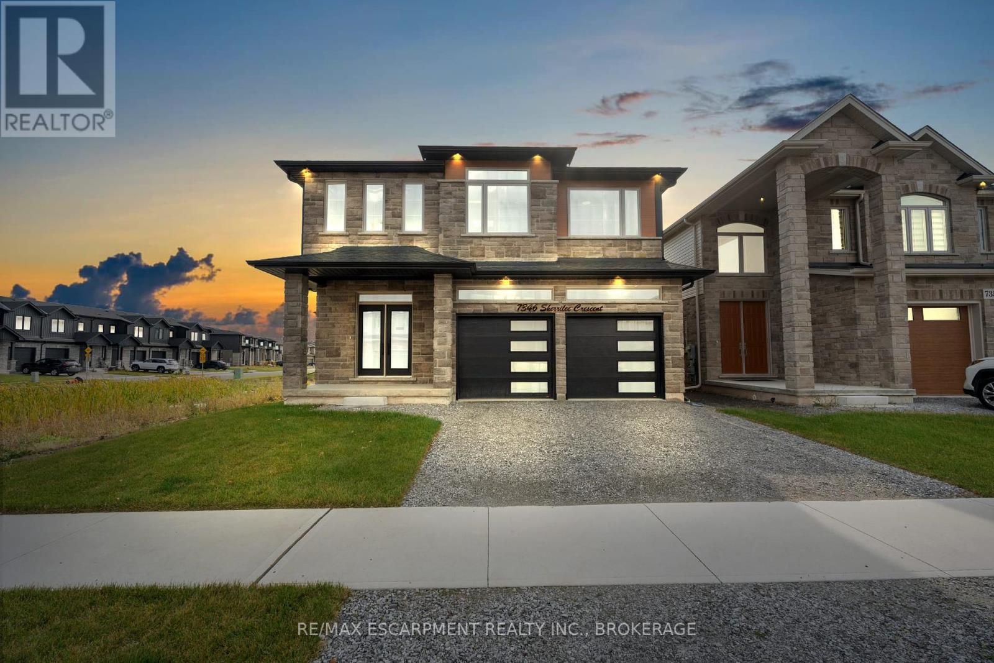1074 Niagara Stone Road
Niagara-On-The-Lake, Ontario
Presenting an exceptional opportunity to acquire a 27-acre parcel at 1074 Niagara Stone Road in the heart of Niagara-on-the-Lake. This prime piece of real estate is strategically situated on a major thoroughfare, surrounded by renowned wineries, and benefits from substantial tourist traffic.Size & Location: Spanning 27 acres, this expansive lot offers ample space for various developments. Its prime location on Niagara Stone Road ensures high visibility and accessibility.Development Potential: Architectural plans for a potential winery are available, providing a head start for visionary investors looking to establish a landmark estate winery in one of Canadas most celebrated wine regions.Surrounding Attractions: Nestled amidst established wineries, the property is perfectly positioned to attract wine enthusiasts and tourists, enhancing its appeal for a winery venture.This property represents a rare chance to develop a bespoke estate winery in a prestigious location, with existing plans that align with the towns vision for the area. Whether youre an investor or an entrepreneur in the wine industry, 1074 Niagara Stone Road offers unparalleled potential to create a distinguished presence in Niagara-on-the-Lakes vibrant wine community. (id:57557)
143 Port Crescent
Welland, Ontario
Welcome to Your New Home in the Highly Sought-After Subdivision of Welland! This stunning 3-bedroom, 3-bathroom detached Victoria Model is beautifully upgraded with modern finishes. The main level features an open-concept living space with beautiful hardwood flooring throughout, including a kitchen equipped with stainless steel appliances and sleek quartz countertops. Large windows allow natural light to flood the home, while neutral decor and tasteful selections bring a modern touch to every room. This inviting space is perfect for family living and entertaining. Upstairs, you'll find a generously sized primary bedroom with a walk-in closet, and a luxurious 5-piece ensuite. Two additional well-sized bedrooms, a 4-piece bathroom, and a convenient upper-level laundry room with a sink to complete this floor. The unspoiled Walkout Basement offers plenty of storage space or the potential for future customization to suit your needs. With easy access to schools, shopping, and more, this home truly has it all **EXTRAS** S/S Appliances in Kitchen( Dishwasher, Stove, Fridge)Washer and Dryer, Carpet Upper Level, Walkout Basement with Rough-in Bathroom (id:57557)
5355 Ferry Street
Niagara Falls, Ontario
Prime Tourist Location in the heart of Niagara Falls! Directly located in the centre of the Fallsview Clifton hill tourist areas. Over 8,000 sq feet of finished space with licensed operations. Restaurant/ Bar with 140 seats. Night club 3,000 sq' 260 occupancy. Patio seats 89 Plus 2 fully renovated 2 bedroom apartments TC zoning fully furnished. Parking lot next door also available for purchase. (id:57557)
5343 Ferry Street N
Niagara Falls, Ontario
Tourist Commercial parking lot in one of Niagara's busiest streets in the tourist sector. (id:57557)
1415 Station Street
Pelham, Ontario
Presenting an exceptional investment opportunity at 1415 Station Street in the heart of Fonthill. This proposed development site is primed for a mid-rise apartment building comprising 22 units, complete with underground parking facilities. Located in a prime spot, walking distance from the downtown core shops, restaurants, schools and community amenities. The strategic location and design cater to the growing demand for quality residential spaces in the region. The town's population has reached approximately 16,000 residents, with a robust growth rate of 6.7%, indicating a rising demand for housing. Investors will find this development site particularly appealing due to the consistent appreciation in property values and the area's demographic trends. The combination of Fonthill's strategic location, affluent demographics, and positive market indicators underscores the significant potential of this proposed 22-unit mid-rise apartment project at 1415 Station Street. For further details and to explore this promising development opportunity, please contact us. (id:57557)
2203 Niagara Stone Road
Niagara-On-The-Lake, Ontario
Exciting SHOVEL READY development opportunity in the heart of Old Town Niagara-on-the-Lake! Located at 2203 Niagara Stone Road, this proposed site is approved for 9 executive townhomes, offering a rare chance in one of Canadas most prestigious and picturesque communities. Ideally situated along the main gateway to Old Town, future residents will enjoy being walk distance to boutique shops, fine dining, art galleries, and the renowned Shaw Festival Theatre. Just minutes from award-winning wineries, Niagara-on-the-Lake Golf Club, the scenic Lake Ontario waterfront, and beautiful parks, this location provides the perfect blend of luxury, culture, and convenience making it a lucrative builder opportunity. The site also offers easy access to major highways, making it a seamless commute to Niagara Falls, the QEW through to Toronto. With strong demand for upscale housing in this affluent area, this is an unparalleled investment opportunity in a thriving real estate market. Considerable site preparations have already been completed including but not limited to - removal of unstable material & site compaction, construction of dry lay stone retaining wall, transformer, light fixtures and street lampposts available, and grinder pumps for 6 units are available to the purchaser - a value add of approximately $725,000 has already been done for you by the developer! Plans are available for 6 townhomes - but the site is approved for up to 9. Don't miss out on this prime development site in one of the most desirable destinations in the country! (id:57557)
3111 Faywell Road
Thorold, Ontario
Welcome to 3111 Faywell Road situation in the quaint town of Fonthill. Once known as the 1896 "Old SeedBarn" this country barn style home has been reclaimed and rebuilt on this 17 acres parcel of land that boasts walking trails, a private waterfront pond, a long winding driveway and a golfing green. With nearly 1200 feet of Lake Gibson waterfront, enjoy your coffee with morning waterfront views on your wraparound covered porch and veranda. Make your way inside, the main features a stunning open concept dinning, living and kitchen area with nearly 17 foot ceilings. Custom wainscotting and panels cover every inch of this character home. With exposed beam construction you are able to take in the detailed craftsmanship of this build.Primary bedroom, ensuite and custom walk in closet conveniently located on the main level. Make your way up the staircase to the loft entertainment area with a wet bar. Additionally you will find another bedroom and full bathroom. The home features nearly 10,000 sq/ft; 2550 sq/ft of finished living space, 2400 sq/ft drive in basement, three car garage and additional 4661 sq/ft of constructed spaces. The lower level features a workshop, entertainment area and plenty of space for the car enthusiast. Not to mention the three car attached garage with a second storey waiting for your finishing touches. (id:57557)
6 James Street N
St. Catharines, Ontario
NIGHT CLUB 6,000 sq foot building ( 360 persons liquor licence ) transferable business operation as successful nightclub over 25 years. Architectural masterpiece 3 level open concept designed nightclub fully turn key and operational, Full renovation done in 2023 -new roof was done 2017-exterior stucco 2017-paint and lighting 2023-new LED sign facade 2023-window tinting garage door. 6 x 5 ton cooling air conditioning system brand new 2024. 30 tons of cooling ($100,000 mechanical renovation)-2x 5 ton heat furnace 2023-fully serviced and sprinklered building-fire alarm, fire rated , pull stations ,-paint-alarm system-camera system-electrical system redone in 2023-plumbing redone 2023- 2000 sq ft flooring redone 2023-penny tiles washrooms redone 2023..-Hot water tank-laundry area. Washer dryer-fridge /freezer-sink wash area -led tubes with system $30,000 value (id:57557)
608 King Street
Port Colborne, Ontario
Are you a first time home buyer looking for a property that comes with a tenant to support with the bills? The main floor of this duplex is vacant & ready for you! The upper tenant is an excellent long standing tenant looking to stay. If you're an investor looking to add to your portfolio, you can chose your own tenant for the main floor. This property has received tons of updates since 2017 including the red board & batten siding, fascia, eaves, decks, both furnaces, electrical, kitchens, painting, flooring, trim, proper fire separated ceiling, bathroom vanities and more! This duplex has 2 separate gas & hydro meters (tenants pay individually) & both units have their own laundry hook ups. There is a mutual drive to enter the property, then lots of private parking at the back. The main floor is an oversized open concept 2 bedroom, 1 bathroom (4pc) unit with tall ceilings and private access to back deck (previous rent $1,575 + gas/hydro). The upper unit is an open concept 1 bedroom, 1 bathroom (3pc) with a rooftop private deck (Current rent: $1260.75 + gas/hydro). This is a turnkey investment ready for a new landlord or first time home buyer looking for additional support with their bills. Current annual income (if both units occupied): $34,029! Set your new rent for main floor unit and you're off to the races. Please see attached income, expense and disclosures. Note: Photos from prior tenancies & the little brown bungalow is not attached - 610 King is a separate property entirely. (id:57557)
6160 Curlin Crescent
Niagara Falls, Ontario
To be built by the renowned Blythwood Homes, this custom bungalow is set for completion in October 2025. Experience modern luxury living in a home that offers elegance, comfort, and in-law potential. The spacious layout is complemented by a separate side entrance and a single-car garage with convenient inside access.On the main floor, you'll be welcomed by 9-foot ceilings as you enter through the grand foyer. At the front of the home, there is a versatile space that can be used as a large bedroom or an office/den to suit your needs. This is followed by a 4-piece bathroom & a spacious walk-in pantry/laundry room. The primary bedroom features a luxurious 5-piece ensuite and an expansive walk-in closet. Entertain in style in the open-concept kitchen, complete with a large 8-foot island overlooking the spacious family room. These homes are selling quickly, and there is still time to customize the design to fit your specific needs. Located in an excellent area with top-rated schools, parks, shopping, and more, this is truly a great place to call home. Call today for more information! (id:57557)
7346 Sherrilee Crescent
Niagara Falls, Ontario
Welcome to a home that perfectly balances elegance and comfort, offering warmth and sophistication in every detail. This stunning two-story property boasts four spacious bedrooms and four luxurious bathrooms, each crafted to elevate everyday living. Step inside to soaring 9-foot ceilings, where an open-concept main floor feels both grand and inviting. The heart of this home is the show-stopping kitchen, featuring a waterfall granite island and a granite backsplash that rises to the ceiling. Elegant Del Priore cabinets with slow-close doors and drawers provide ample storage, while a granite undermount sink and under-cabinet lighting complete this stylish space. Outfitted with LG stainless steel appliances, the kitchen is as functional as it is beautiful, a true entertainer's dream. Engineered hardwood flows seamlessly through the first and second floors, creating a cohesive and stylish ambiance. Striking 24" x 48" porcelain tile enhances the main foyer and bathrooms with a touch of modern luxury. The living area centers around a floor-to-ceiling stone fireplace with an accent wall, creating a cozy gathering spot, while an oak and wrought iron staircase leads you to the second floor, complete with smooth ceilings and modern trim. Upstairs, Each of the two primary bedrooms offers a private ensuite, one with a tiled shower and both with granite vanities, creating spa-like retreats. A second-floor laundry room brings added convenience. Outside, enjoy a large, covered deck ideal for outdoor entertaining or relaxing with family. With a basement walk-up, this home offers potential for an in-law suite or additional living space, adding flexibility for family or rental income. Every detail in this home speaks to quality and thoughtful design. Located just 5 minutes to Costco and the QEW, 6 minutes to Walmart and LCBO, and 8 minutes to the new NF hospital site, this home combines luxury with convenience. Come see a home that truly stands out. (id:57557)
50 Front Street N
Thorold, Ontario
Welcome to 50 Front Street N in Thorold. A fully updated mixed-use property located in the heart of downtown Thorold. This versatile building offers incredible income potential, featuring 1 spacious commercial unit, 2 updated 2-bedroom residential units and 1 updated 1-bedroom residential unit. It also includes a full basement with 2 separate entrances, ideal for storage. The property boasts ample parking for customers, tenants and visitors, making it convenient for all. With its central location in Thorolds vibrant downtown core, this property enjoys excellent visibility and easy access to local amenities, shopping and transit. Dont miss out on this turnkey investment opportunity with endless potential. Book your private viewing today. (id:57557)

