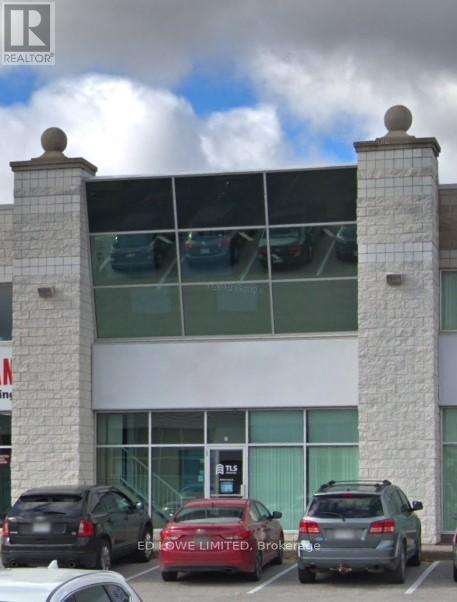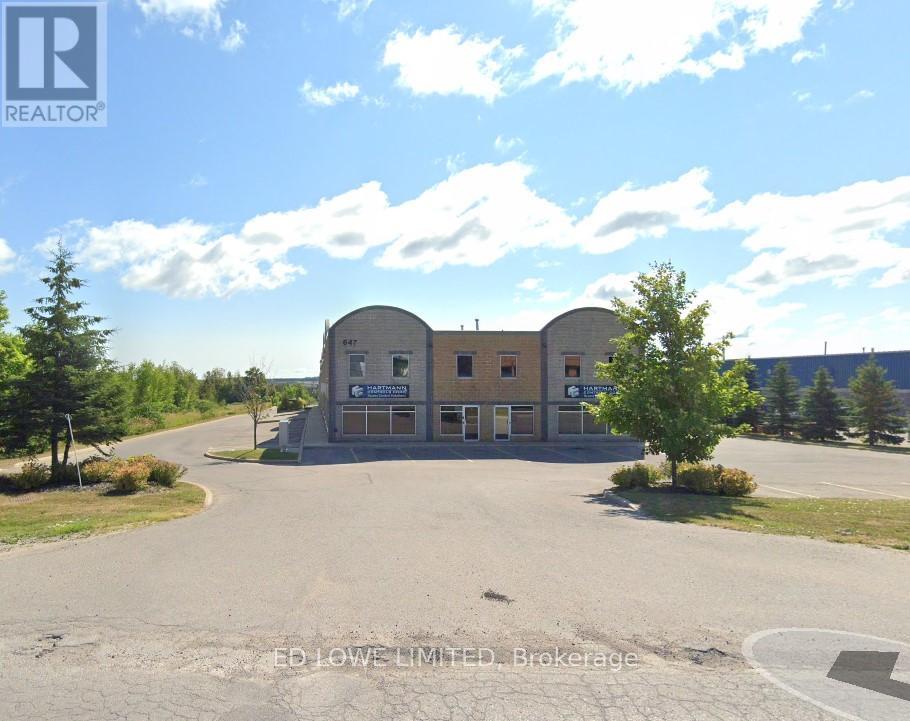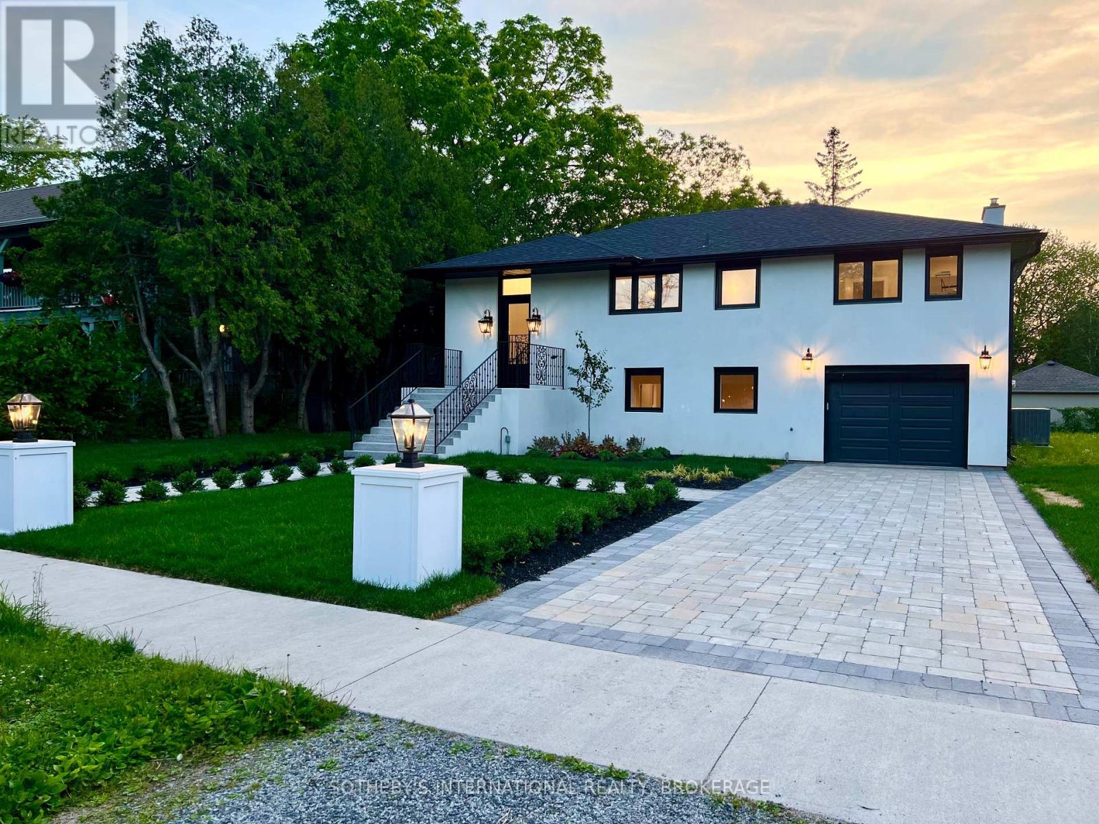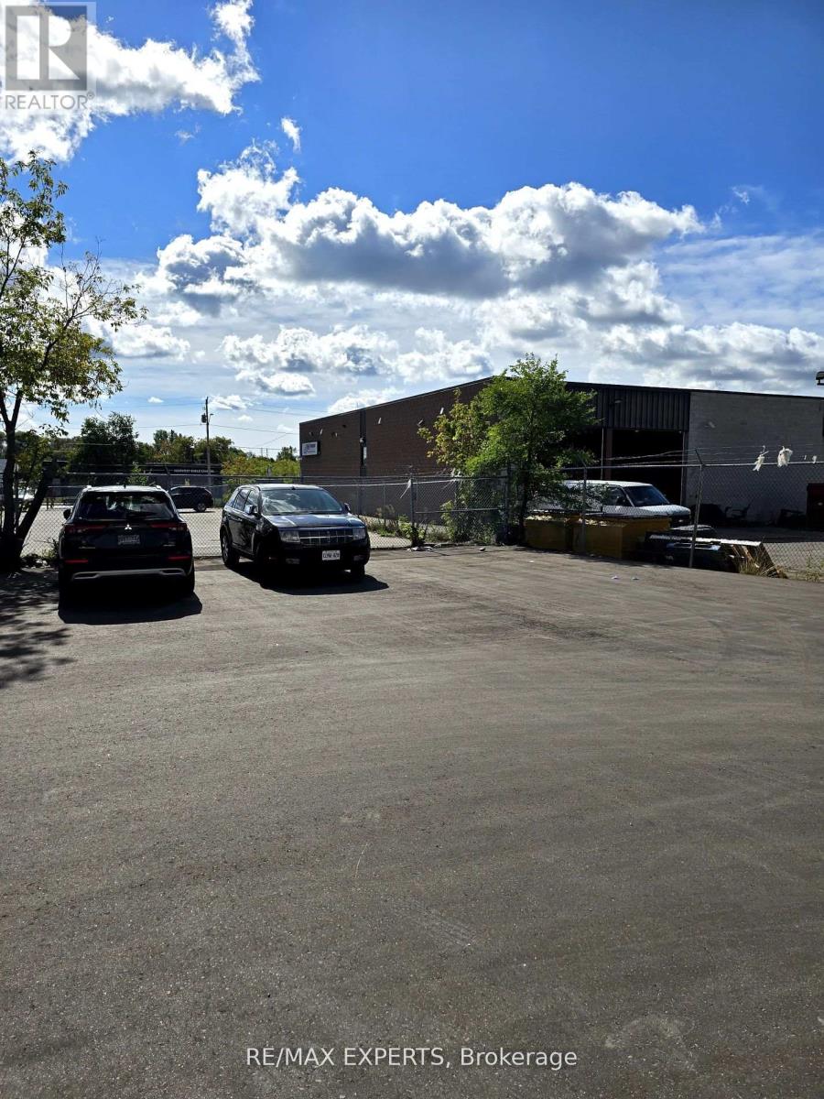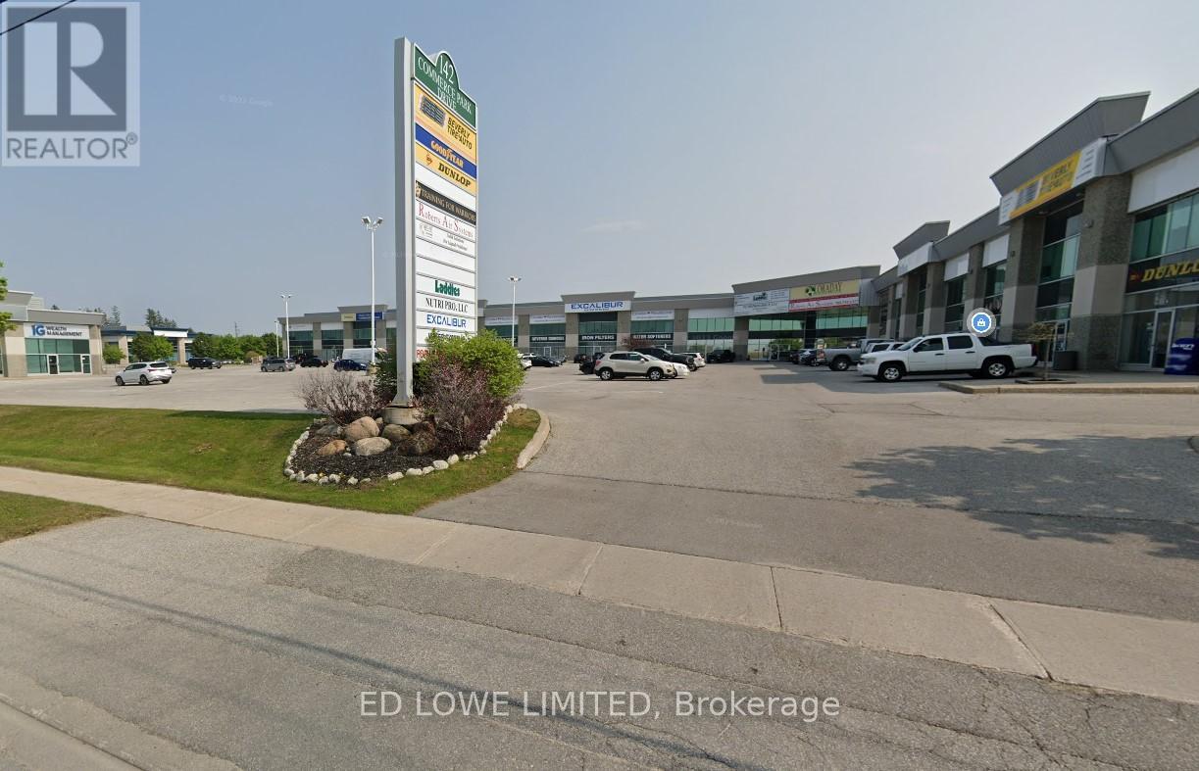B - 576 Bryne Drive
Barrie, Ontario
2448 s.f. of Industrial space for lease good for retail office use. 1 drive-in door. Additional 842 s.f. of mezzanine space available for additional rent of $150/mo increasing by $50/mo annually. Tenant pays utilities. Can be combined with Unit A. Close to Walmart, Galaxy Cineplex, shopping, restaurants and highway 400 access$15.95/s.f./yr & TMI $5.69/s.f/yr + HST (id:57557)
613 - 55 Cedar Pointe Drive
Barrie, Ontario
1,715 s.f. of bright space with lots of windows & skylights. Building fronts on Hwy 400. Common area washrooms, granite foyer, lots of parking. Renovated A Class office building in Cedar Point Business Park. $16.50/s.f. plus TMI - $12.72/s.f. Pylon sign additional $40 per month, per sign. (id:57557)
3 - 353 Saunders Road
Barrie, Ontario
1993 sf unit with 1368 sf ground floor plus 625 sf 2nd floor office. Ground floor includes 625 sf office, balance warehouse approx 743 sf. Warehouse area can be expanded by removal of some of the the offices if needed. Nicely finished bright office space with 4 offices with glass walls and reception on ground floor and 3 offices, open work area and kitchen on 2nd floor. Great signage exposure to high traffic Huronia Road. Ample parking for customers and staff. Drive in door at rear. Great location for easy access for customers and staff. (id:57557)
67 Melrose Street
Barrie, Ontario
Stunning east-end bungalow on a private 175ft deep lot featuring a heated in-ground pool, hot tub. Fully fenced backyard with large rear deck is the ultimate outdoor retreat. This bright and spacious home offers 3+1 bedrooms, 2 baths, open concept dining/living room, with lots of natural light. Fully finished basement with additional bedroom with walk-in closet & fireplace, 4 pc bathroom and large family room, single car garage with ample parking. Located on a well desired street, in a quiet, family-friendly neighbourhood next to Strabane Park, schools, amenities. Minutes to the beach/lake, trails and downtown! A rare gem! (id:57557)
14 - 647 Welham Road
Barrie, Ontario
1800 s.f. Industrial condo unit for Sale. Well maintained with nicely finished offices on main floor & mezzanine plus kitchen & washroom on Mezzanine. Approximately 600 s.f. of warehouse space. Minutes to highway 400. High speed internet available. Note condo fee noted is for Sept 2024 - Aug 2025 (id:57557)
Pt 2 (House) - 489 Regent Street
Niagara-On-The-Lake, Ontario
Nestled in one of the most sought-after locations, this home has been thoughtfully updated to combine modern luxury with timeless elegance. Step inside to an open-concept main living area, where vaulted ceilings in the living and dining rooms create an airy and sophisticated ambiance. Custom-built cabinetry and oversized patio doors lead to a brand-new back deck, where you can take in the breathtaking views of the landscaped rear yard. The gourmet kitchen is a true showpiece, showcasing brand-new custom cabinetry and countertops, designed for both effortless daily living and stylish entertaining. The luxurious primary suite serves as a private sanctuary, featuring a walk-in closet with custom cabinetry and a spa-inspired 5-piece ensuite, complete with double sinks, a soaker tub, and a glass-enclosed shower. Patio doors from the master bedroom open directly onto the rear deck, seamlessly blending indoor comfort with outdoor tranquility. A second bedroom and a stylish 4-piece bathroom with a glass shower complete the main floor. Throughout the home, luxurious details abound, including engineered herringbone hardwood flooring, new doors, handles, and countertops. The fully finished basement expands your living space with a third bedroom, a 3-piece bathroom, and a full kitchen setup ideal for guests or in-laws. A walkout to the rear yard provides even more convenience and access to the beautifully landscaped property. Located directly across from the renowned Pillar and Post Inn & Spa and within walking distance to local restaurants, shops, and amenities, this home is set in a neighbourhood with history, charm, and convenience. (id:57557)
104 - 2 Arbourvale Common
St. Catharines, Ontario
Welcome to a new level of luxury living, welcome to Coveteur. This condo building has four stories and 41 luxury suites. Construction is underway, and occupancy is expected in Early 2026!! Spacious open concept suites with 10 foot ceilings, and 8 foot doors. An architecturally distinctive circular feature graces the foyer, adding a unique touch to the suites design. Indulge in the art of personalization with our carefully curated array of four exquisitely designed dcor options: Parisian, Scandinavian Chic, New York Loft, and European Traveller, ensuring that you infuse your luxury suite with unparalleled elegance and effortless style. Balcony/Terrace access is provided through elegant three pane sliding doors. Echobee smart thermostat in each suite for individually controlled air conditioning and heating. Each suite outfitted with individual high-efficiency MagicPaks with fresh air ventilation system for healthy indoor air quality. The Kitchen features designer cabinetry with crown moulding to the ceiling, Quartz countertops with tile backsplash. Eat-in Island with quartz countertop as per plan. The amenities in this building are: Large outdoor terrace on the ground floor featuring lush, landscaped gardens, viewing and sitting areas overlooking wooded valley lands. A stylish party room features a complete kitchen and bathroom for your convenience. Designer appointed lounge with a stunning 2-sided fireplace adjacent to the library. Experience some quiet relaxation on the opposite side of the fireplace in the library. Indulge in the luxurious amenity of a well-equipped fitness and yoga area exclusively for residents. Included is one underground parking spot and locker. This building is built strong using Insulated Concrete Forms (ICF). To view our website with all floor plans and other information visit www.coveteur.ca. (id:57557)
N - 62 Commerce Park Drive
Barrie, Ontario
1250 s.f. of retail or office space available for immediate occupancy. Currently finished with 2 offices and open work area. Unit has good exposure to Commerce Park Drive and Galaxy Theater Parking lot. $18.00/s.f./yr + TMI $9.50/s.f./yr. + HST. Tenant pays utilities. Annual escalations. Interior walls can be removed. (id:57557)
8 - 11 Hart Drive
Barrie, Ontario
Available for the 1st time in 17 years. This Corner Unit with a convenient 3655 sq.ft space has Dunlop St partial front exposure yet very maneuverable and operating space rear space ideal for food manufacturing and larger trades businesses with indoor parking capability. Large Drive in Door, Ample 15 ft ceiling height and 3 phase electrical power. (id:57557)
4,5,6 - 155 Reid Drive
Barrie, Ontario
18,174 s.f. of office space, previously industrial space, for sub-lease. Current Lease expires Dec 31, 2027. Beautifully finished turn-key space, move in ready. Currently set up for a call centre. Tenant pays utilities. (id:57557)
103 - 25 Morrow Road
Barrie, Ontario
Incredible Turn Key Business! Are you ready to step into a thriving, established book of business in the health and wellness industry? DO NOT underestimate this business - the financial opportunity is very lucrative.This is your opportunity to own an Imagine Laserworks franchise in Ontario, offering cutting-edge laser therapy solutions to help clients achieve better health and wellness. This business can be operated at the current location, your home, or even collaborate as an additional service to your current Health & wellness business. The Options and Opportunity to thrive with this service are exceptionally rewarding. Certification training is 1 week in BC, Seller willing to pay for the training **EXTRAS** All equipment, patient bed, tools, laser, manuals, figures, etc are included. Rent is currently Month to month (speak to LA) (id:57557)
Q - 142 Commerce Park Drive
Barrie, Ontario
2592 s.f. of Industrial space available in busy south Barrie. Additional 267 s.f. of mezzanine at no additional charge. Accessible from Veterans Drive & Mapleview Drive. $15.95/s.f./yr & tmi $5.45/s.f./yr + Hst and utilities. Yearly escalations. (id:57557)

