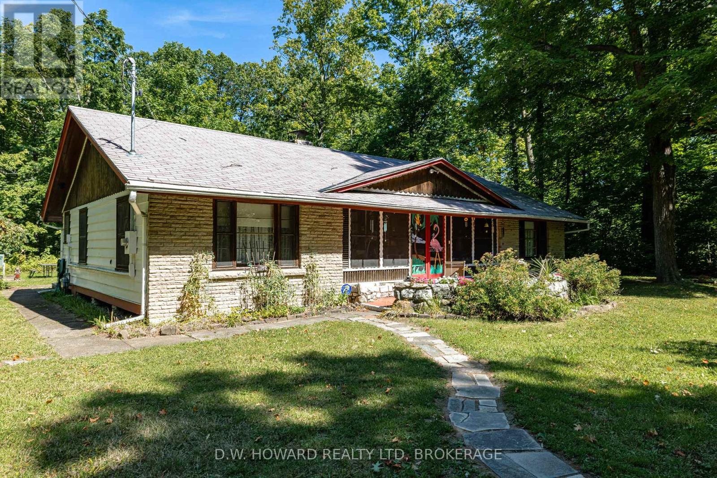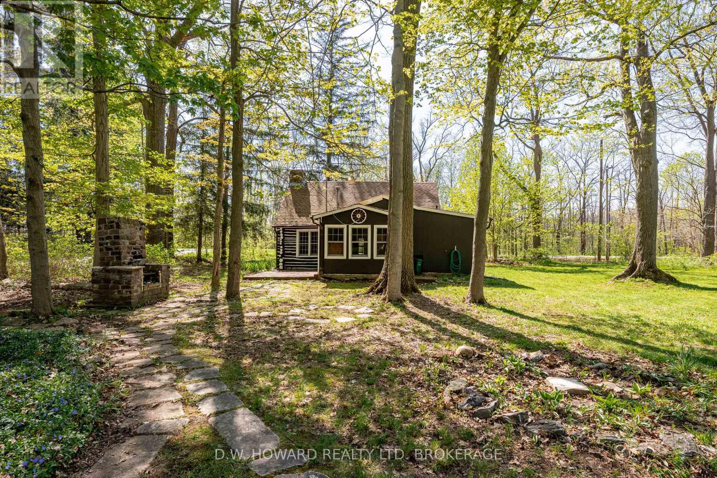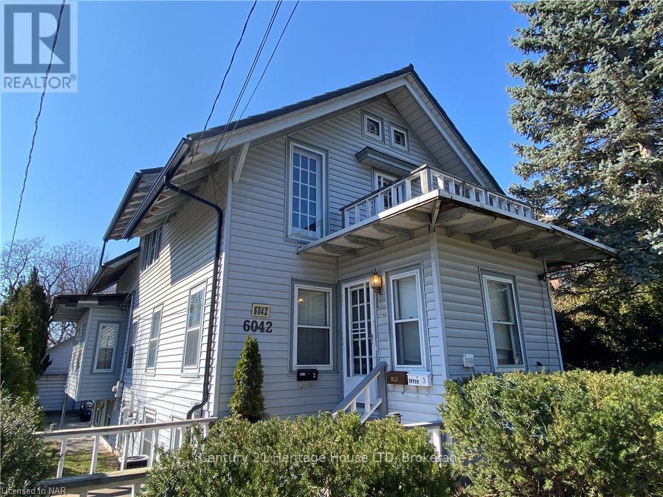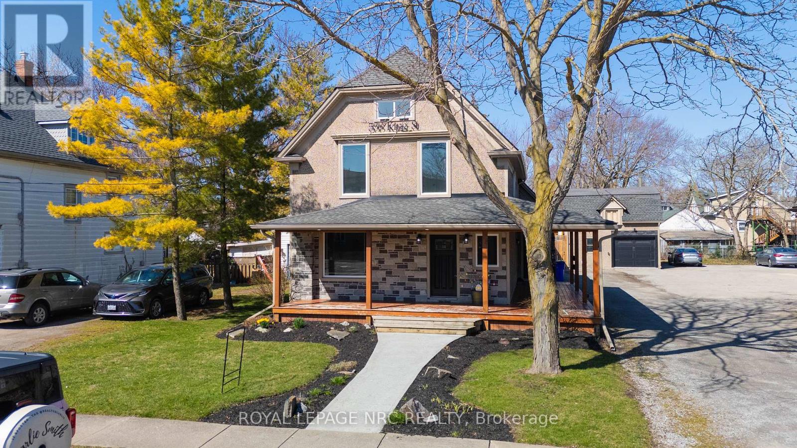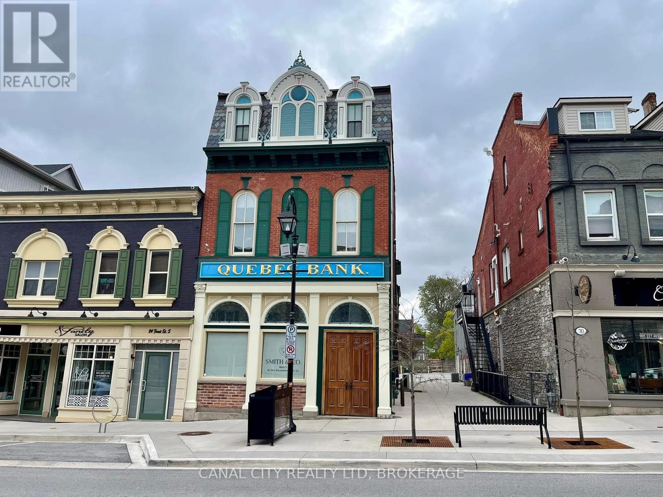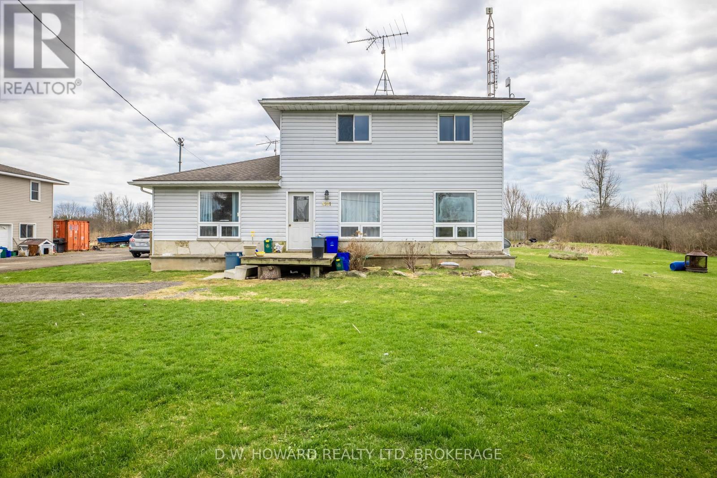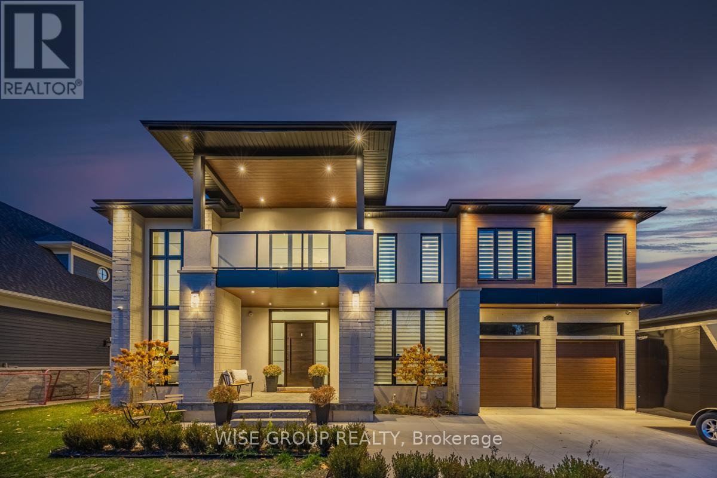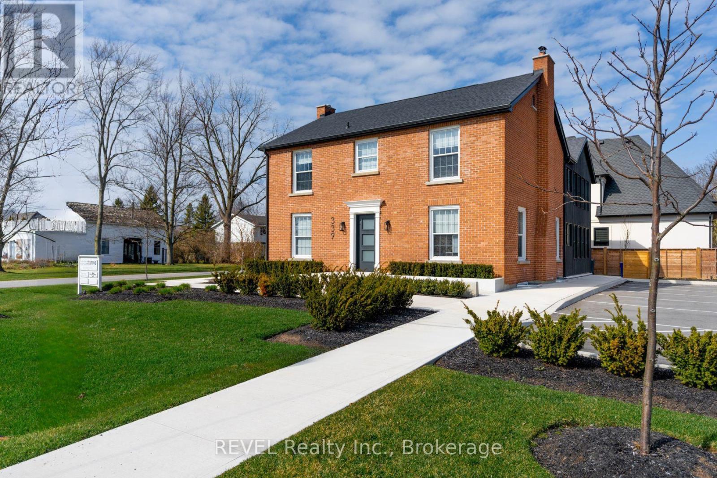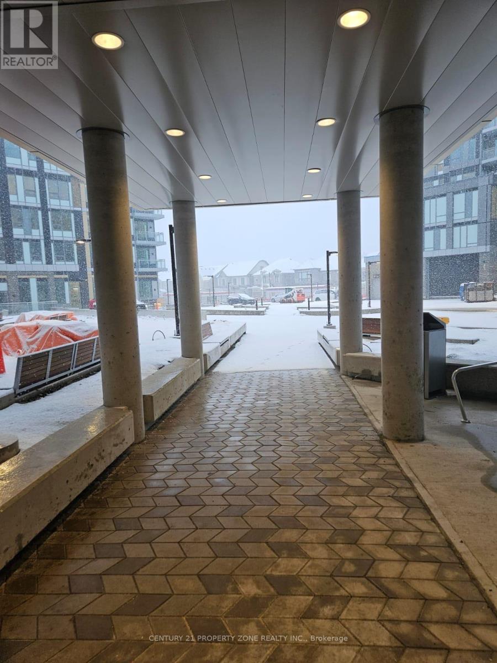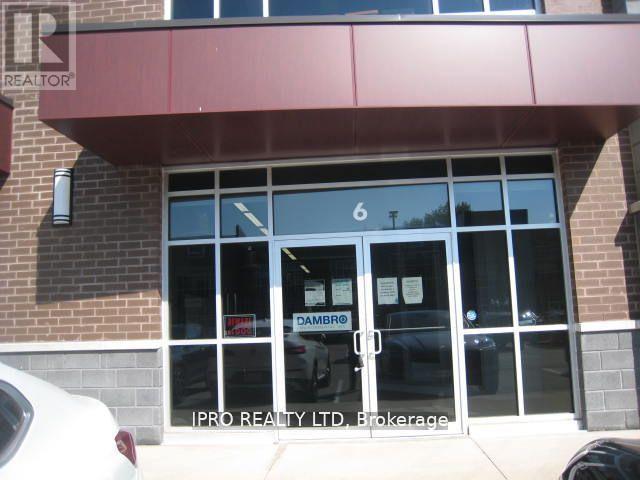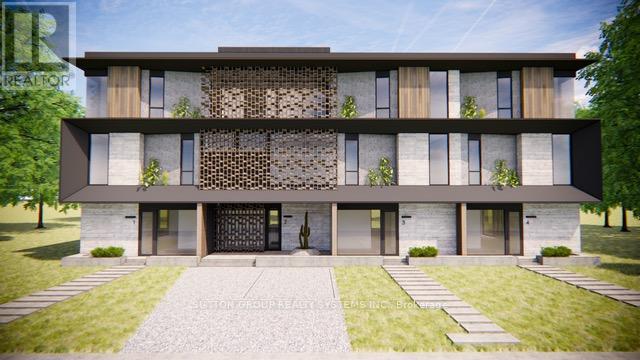3052 Maple Avenue
Fort Erie, Ontario
SOLD AS ONE LOT- ONE PRICE FOR TWO HOUSES! 910 Bernard & 3052 Maple must be sold as one lot. Wonderful opportunity for savvy investor to own two houses on a spacious lot in the up and coming Town of Ridgeway. Fort Erie has merged these two side by side lots, each with it's own address, separate homes and separate septics and services. The total lot measures 120' x 240'. This could also be a great opportunity to have a family member next door or a great rental property opportunity. 3052 Maple is the larger of the two homes. It is approx 1612 sq ft with 4 bedrooms and a 4-piece bath. The huge wood burning fireplace with marble hearth is the focal point of the open concept living room. The floor plan has a great flow and allows for easy entertaining. An enclosed porch runs along the front of the home. The current owners have enjoyed the large party house in the rear yard which is equipped with electricity and even a wood burning fireplace! 910 Bernard is a charming custom built log home with a vaulted beamed ceiling, wood burning fireplace, 3 bedrooms (inc a loft bedroom), and large eat-in kitchen. Total taxes for both properties were $4168.71 (2024). Property information in this listing applies to 3052 Maple Avenue. (id:57557)
910 Bernard Avenue
Fort Erie, Ontario
SOLD AS ONE LOT- ONE PRICE FOR TWO HOUSES! 910 Bernard & 3052 Maple must be sold as one lot. Wonderful opportunity for savvy investor to own two houses on a spacious lot in the up and coming Town of Ridgeway. Fort Erie has merged these two side by side lots, each with it's own address, separate homes and separate septics and services. The total lot measures 120' x 240'. This could also be a great opportunity to have a family member next door or a great rental property opportunity. 3052 Maple is the larger of the two homes. It is approx 1612 sq ft with 4 bedrooms and a 4-piece bath. The huge wood burning fireplace with marble hearth is the focal point of the open concept living room. The floor plan fas a great flow and allows for easy entertaining. An enclosed porch runs along the front of the home. The current owners have enjoyed the large party house in the rear yard which is equipped with electricity and even a wood burning fireplace! 910 Bernard is a charming custom built log home with a vaulted beamed ceiling, wood burning fireplace, 3 bedrooms (inc a loft bedroom), and large eat-in kitchen. Total taxes for both properties were $4168.71 (2024). Information in this listing applies to 910 Bernard Ave. ** This is a linked property.** (id:57557)
6042 Culp Street
Niagara Falls, Ontario
STANDOUT, 3 UNIT, FULLY FURNISHED INVESTMENT OPPORTUNITY near the heart of the Fallsview Tourist district, just a short stroll from the Casino. Legal duplex with non-conforming basement unit. Lower unit is 75% above ground, ensuring plenty of natural light. All units come fully furnished! The property also boasts a spacious 4 car detached, insulated garage with hydro. Recent upgrades include two A/C units, most windows and a maintenance free metal roof with lifetime warranty. With 200-amp electrical service on breakers, two furnaces, two A/Cs, one hydro meter, and two gas meters, managing utilities is straightforward. Main and upper units are currently rented to a long term, amazing tenants wanting to stay. Lower unit with walk out is currently vacant. Set your own rents or live in this unit for yourself! This well-maintained property, in a prime location with strong rental potential, is sure to impress! (id:57557)
538 King Street
Port Colborne, Ontario
Step into one of Port Colbornes finest renovations where timeless character meets modern luxury. Built in 1915 and completely overhauled in 2021, this stunning 2-storey home offers over 2,100 sqft of thoughtfully updated living space on an oversized 56 x 154 ft lot. The heart of the home is the show stopping two tone kitchen with quartz counters, tons of natural light, coffee bar, oversized island with sink, and bonus pot-filler with the family chef. The main floor also enjoys laundry, a home office, 3 piece bathroom and bedroom. This home has 3 spacious bedrooms in total & 3 full bathrooms, theres room for everyone to spread out and feel at home. The primary suite is truly incredible with its own wet coffee bar - imagine walking up & not even leaving the comforts of your bedroom for your freshly brewed nespresso.. It also has a walk-in closet flooded with natural light, and a luxurious 6-piece ensuite with double sinks, a soaker tub, heated floors, and dual shower heads, so dreamy. Major upgrades in 2021 include a new furnace, air conditioning, hot water tank, insulation, some windows, flooring, kitchen, and all bathrooms - meaning you can enjoy the charm of a century home with peace of mind. Outside, you'll love the detached, heated (2017) garage/shop with nearly 1,200 sqft of space including the bonus storage loft. It's set up for all your hobbies, office, gym, a studio, and additional storage. The backyard is fully fenced and very private with decks, a gazebo and grass space for the kids to play & dogs to run free. Whether you're relaxing indoors or tinkering in the shop, this home offers a lifestyle upgrade in every way. Minutes from the canal, schools, shopping, and downtown Port. Dont miss your chance to own this one-of-a-kind gem in the heart of the city! (id:57557)
28 Front Street S
Thorold, Ontario
Discover this unique and beautifully renovated commercial space in the vibrant, revitalized core of Downtown Thorold. Thoughtfully updated to preserve its original charm, the interior features exposed brick and striking ceilings, anchored by a stunning chandelier imported by Studio 76. Located on the main floor beneath a thriving marketing agency, this space benefits from steady foot traffic and a built-in audience of upscale Niagara businesses. The unit has been fully rewired and includes a sleek kitchenette, coffee bar, 2 fridges, sink, and four modern storage cabinets ideal for professionals looking for both style and function. Enjoy one dedicated parking space, with ample street parking and a municipal lot just steps away. Conveniently situated near all amenities with quick access to Highways 58 and 406. Perfect for your next office, boutique, or studio this one-of-a-kind space is ready to elevate your business. (id:57557)
4201 Fox Road
Fort Erie, Ontario
36 acres highlights this farm house backing onto conservation lands. Income galore with 3 further rental units. A beautiful spacious apartment is attached to the main home with a separate entrance. A third open concept unit is above the detached garage and finally a fourth separate unit located to the rear of the property. Hard to believe but all units are furnished with town water and upgraded septic system. Enjoy the privacy of the country throughout and the rear pond Is certainly a spot for sunny afternoon hangouts. Please refer to the many professional pictures and drone video for a true understanding of what is offered in this completed package. (id:57557)
1322 Stanbury Road
Oakville, Ontario
Stunning 4 Year Old Executive Home On A Beautiful Quiet Street In Oakville! Approx 6500 Sqft Living Space. 75X150 Ft Deep Pool Sized Lot. 4+1 Generous Sized Bedrooms! 10' Ceilings T/O, 20' In Living Room! Gorgeous Chef's Kitchen W/ B/I High End Miele Appliances! Gas Cook Top, B/I Espresso Maker, Island With Waterfall And Wine Fridge, Perfect For Entertaining! B/I Sonos Speaker System. Primary Ensuite Is An 8 Piece Hotel-Like Escape! Basement Has Nanny Suite, 2 Full Washrooms! Full Wet Bar In Lower Level As Well As Two Full Bathrooms With Walkout To Backyard. Backyard Was Just Transformed (2024) Into An Oasis With A Gorgeous Salt Water Pool And Hot Tub, Wooden Deck With Stylish Glass Railings, Full Incredible Outdoor Kitchen With Pergola, Firepit For Toasting Marshmellows With The Family And Serene Character Filled Ageless Trees. Artificial Turf And Luxurious Hardscaping Added As Well In 2024 For 0 Maintenance Living. This Luxury Property In An Amazing Mature Neighbourhood, ! Custom, Beautiful Home Perfect For Entertaining and For You And Yours To Call Home! **EXTRAS** Please See Virtual Tour For More Photos And The Feature Sheet For All Additional Extras! (id:57557)
339 Mary Street
Niagara-On-The-Lake, Ontario
Upscale Commercial Opportunity in Historic Niagara-on-the-Lake. Situated in the heart of one of Ontarios most iconic and charming towns, this fully renovated commercial building offers a rare blend of elegance, versatility, and investment potential. Ideal for professionals, wellness practitioners, or entrepreneurs, this turn-key property allows you to operate your business from one unit while leasing the other to offset costs and build equity. The building features two units; the first consists of 9 private offices, a large boardroom, two accessible washrooms, one kitchenette, and a fully finished basement for additional office or storage use. The second unit consists of four private offices, a large boardroom, an assessible washroom and automated doors. No detail has been overlooked from the new roof and expertly restored exterior to the brand-new asphalt parking lot, concrete walkways, underground drainage system, and full irrigation with landscape lighting. Designed to function as two separate commercial units or one expansive professional space, this is a unique opportunity to invest in style, function, and prime location. Experience the perfect fusion of heritage charm and modern sophistication. (id:57557)
213 - 2501 Saw Whet Boulevard
Oakville, Ontario
Available for lease, this brand new 1-bedroom condo offers breathtaking views of the Escarpment. The unit features a bright, spacious living area, complemented by an upgraded kitchen with quartz countertops and sleek stainless steel appliances. Both the living room and bedroom are flooded with natural light, maximizing the stunning vistas. Residents can enjoy top-their amenities, including a 24-hour concierge, party room, games room, outdoor rooftop terrace, and visitor parking. Perfect for those seeking modern comfort and convenience in a prime location. Nestled in a well-established neighborhood, this condo is surrounded by top-rated schools, diverse dining options, and vibrant entertainment. Downtown Oakville is just minutes away, offering boutique shopping, fine dining, and waterfront charm. With easy access to Highway 403, the QEW, and the GO train, commuting is seamless, making this an ideal location for professionals and families alike. Enjoy the perfect blend of contemporary design and a dynamic lifestyle at The Saw Whet Condos! (id:57557)
6 - 217 Speers Road
Oakville, Ontario
***Legal Des cont'd - No. 662 and its appurtenant interest subject to Easements as set out in Schedule A as in HR1421839 Town of Oakville. Professionally designed ground floor office unit in a high demand area of Oakville. Well maintained condo complex. Consists of open concept area with reception area with washroom, office and kitchenette area with cabinets, sink, B/I dishwasher and fridge. One private office with washroom. Large boardroom. Fully air conditioned unit. Conveniently located near highway, public transit and amenities. Many professional uses allowed. Buyer and buyer's agent to verify sq ft. ***No medical uses permitted***. Easy showings with lock box. (id:57557)
7 Mcdougall Drive
Thorold, Ontario
Welcome to 7 McDougall Drive a warm and inviting 6-bed backsplit in Thorold's sought-after Confederation Heights. Featuring a separate side entrance, it offers great potential for an in-law suite or rental. Just 6 minutes from Brock University, with easy highway access and all major amenities within 5 minutes, this home is perfect for families, first-time buyers, or investors seeking strong positive cash flow and long-term value. This is a property that truly delivers on all fronts. (id:57557)
47 Nelson Street
Oakville, Ontario
Attention Investors & Developers! Zoning approved for four luxury townhome units (RM1) with a total buildable gross floor area of 14,736 sq. ft. on a 0.24-acre lot (building permits not included). Features both surface and underground parking. Renderings available for review. Located in a prestigious and tranquil enclave in West Oakville, just south of Lakeshore. Steps from Bronte Heritage Waterfront Park, Bronte Boathouse, and Marina! An upgraded, move-in-ready home is currently on-site, perfect for living or renting. **EXTRAS** Includes stainless steel appliances: fridge, stove, built-in dishwasher; front-loading washer and dryer; light fixtures; window coverings; garage door opener; gazebo; garden shed; and greenhouse. (id:57557)

