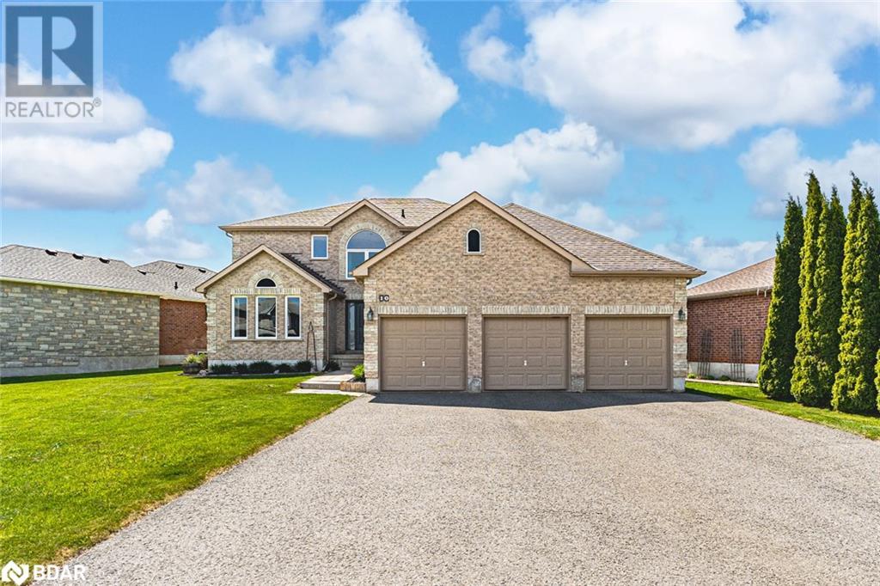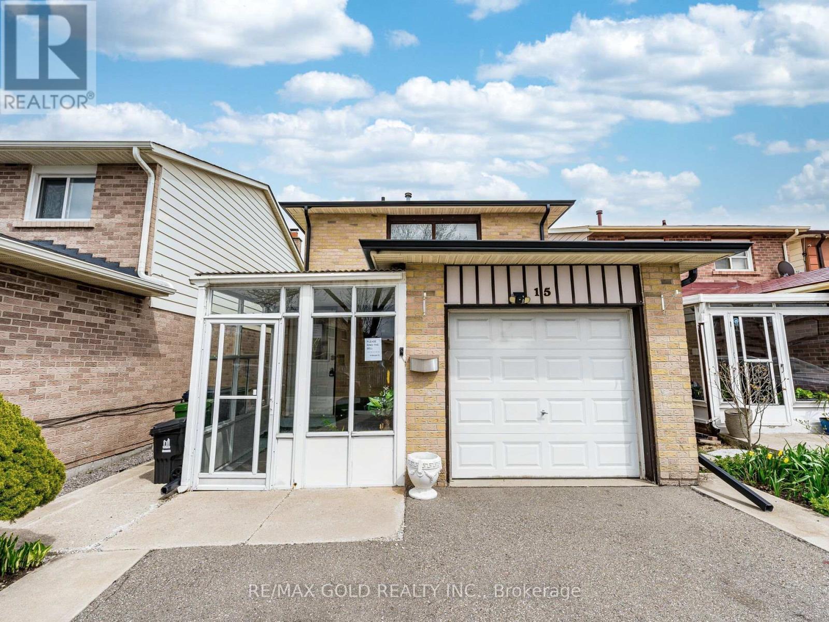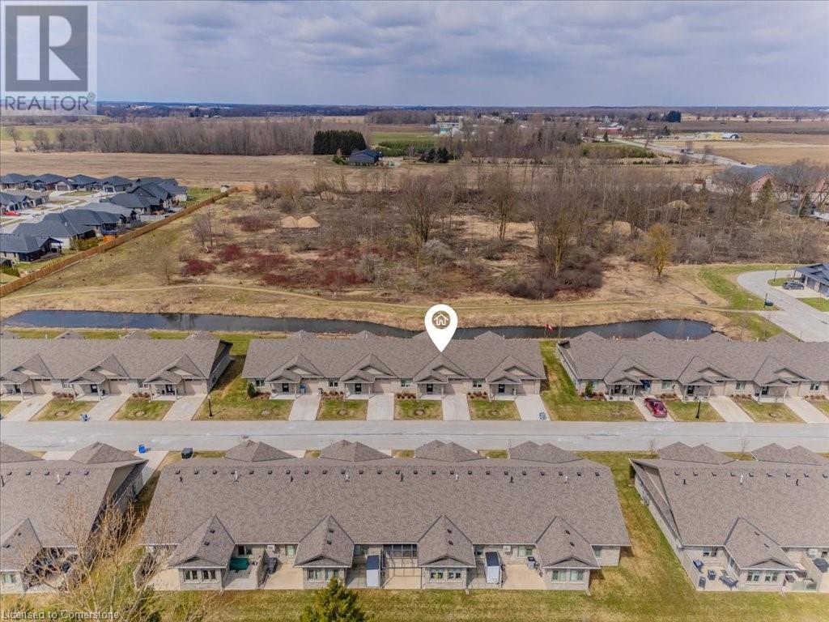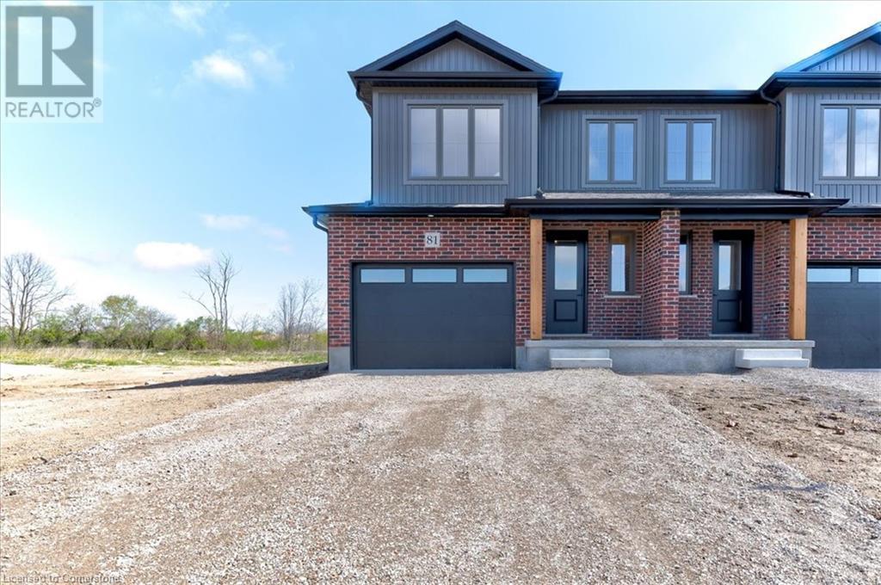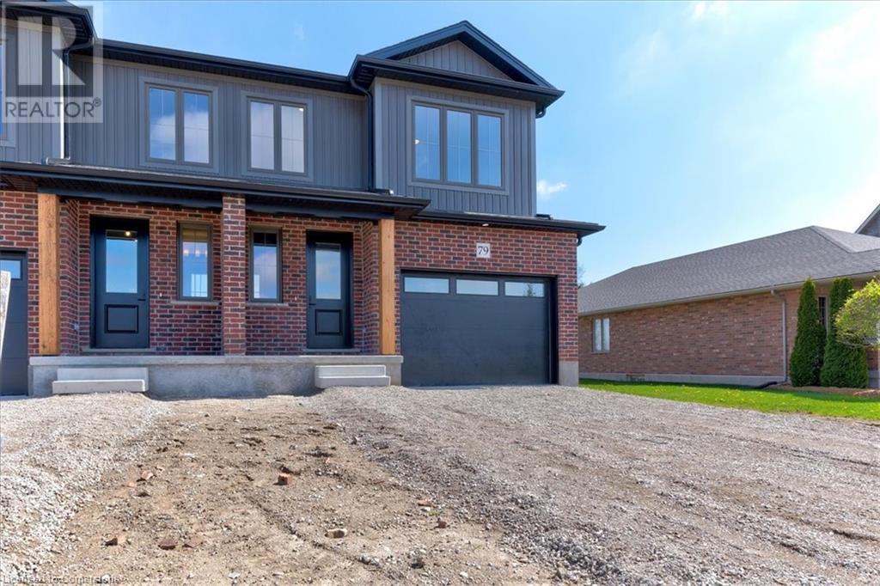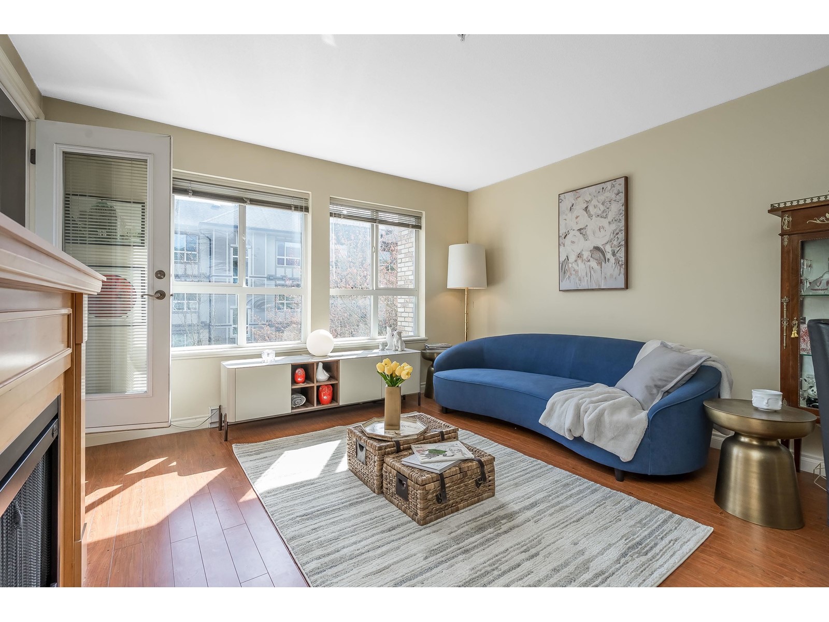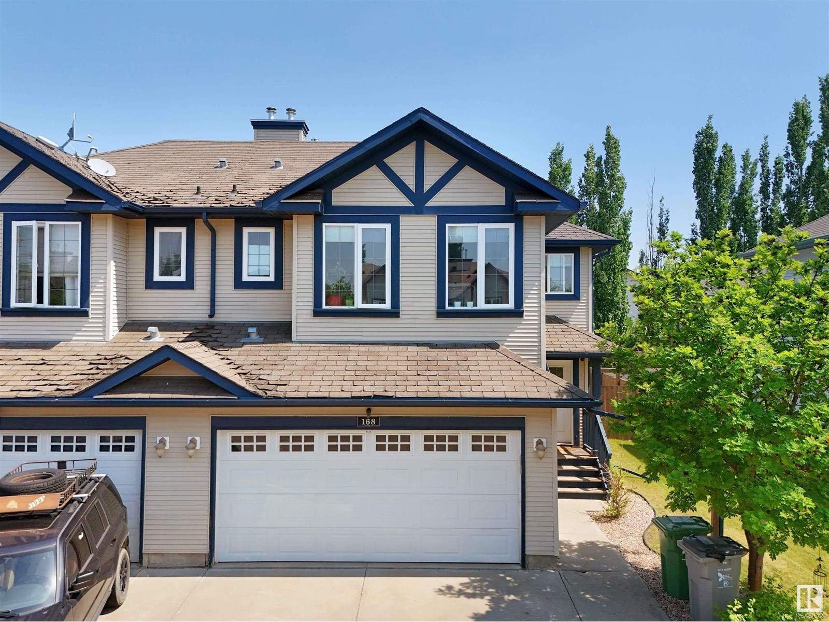10 Mcavoy Drive
Barrie, Ontario
STATELY 2-STOREY WITH 2,787 SQ FT ABOVE GRADE, A 3-CAR GARAGE, & A PREMIUM PIE-SHAPED LOT! Set on a premium pie-shaped lot in Barrie’s quiet and family-friendly west end, this stately all-brick home makes a statement from the moment you arrive. The wide 3-bay garage with recently painted doors and trim adds to the curb appeal and offers serious functionality, with space to park your toys or create a dream workshop. Inside, 2,787 square feet of finished living space above grade showcases pride of ownership and thoughtful upgrades that deliver both style and comfort. The heart of the home is a bright, well-equipped kitchen featuring white cabinetry with ample storage, stainless steel appliances including a gas stove, a peninsula with seating, and a breakfast area with a newer sliding glass door that walks out to a large deck. Entertain in the open-concept dining area or settle into the adjacent den, perfect for a home office, reading nook, or playroom. The family room impresses with a tray ceiling, oversized window, and cozy gas fireplace. Upstairs features engineered hardwood in the bedrooms, with new carpet in the hallway and on the stairs for a fresh, updated feel. The private primary suite includes a walk-in closet and a beautifully updated ensuite with newer floor tile, tub surround and wall tile, dual sinks with updated taps, towel accessories, and fresh paint. The updated main bathroom adds even more function with a newer bathtub, tiled walls, updated showerhead and tap, porcelain tile flooring, an updated vanity with sink and tap, towel accessories, and fresh paint. The main floor laundry room provides inside garage access and a utility sink for added convenience. The bright, unspoiled lower level is full of potential, while updated shingles offer peace of mind. Whether you're hosting, relaxing, or dreaming up your next project, this west-end gem is ready to fit your life. (id:57557)
237 Big Hill Circle Se
Airdrie, Alberta
AFFORDABLE SINGLE FAMILY LIVING WITH AN ILLEGAL SUITE | FULLY RENOVATED | MASSIVE 50’ X 100’ LOT | BACKS ONTO AN EXPANSIVE GREEN SPACE & PLAYGROUND | SIDES ONTO A WALKING PATH | GARAGE WITH AN EXTRA LONG DRIVEWAY | FRONT PATIO & HUGE BACK YARD | SEPARATE HEAT CONTROL, SEPARATE ENTRANCES & SEPARATE LAUNDRY FOR EACH SUITE | OUTSTANDING LOCATION! Fully renovated inside and out, this beautifully updated home with an illegal suite combines turnkey comfort with a flexible layout and a truly unbeatable location. Set on a massive 50' x 100' lot, the home backs directly onto a wide green space and playground, and sides onto a walking path, perfect for outdoor living, family fun and added privacy. A new fence, mature trees and a sunny front patio create welcoming outdoor areas, while the single garage and extended driveway offer ample off-street parking. Inside, the living room on the main level is encased in windows flooding the space with natural light. The open-concept living area features new flooring, a neutral paint colour and a beautifully renovated kitchen featuring crisp white cabinets, stainless steel appliances and a gas stove, ideal for everyday cooking and entertaining alike. The updated four-piece bathroom includes sleek tilework and modern fixtures, while three bedrooms and in-suite laundry complete the main floor. Downstairs, a separate entrance leads to a newly finished 1 bedroom, illegal basement suite, thoughtfully designed with its own white kitchen and stainless steel appliances, separate laundry and a stylish 4-piece bathroom. Upstairs is a 2 bedroom unit and downstairs is a 1 bedroom unit. Whether used for multi-generational living, guests or future rental potential, the lower level adds exceptional flexibility. Enjoy the peace of backing onto green space with no rear neighbours, while still being just steps from schools, Big Springs Athletic Park, East Lake Park and all the year-round amenities at Genesis Place. This is a rare chance to own a move-in-r eady home with room to grow, inside and out, in a vibrant, family-friendly community. (id:57557)
15 Beulah Street
Toronto, Ontario
This beautifully maintained 3-bedroom detached home offers the perfect blend of space, style, and functionality. Thoughtfully updated, it features a fully finished basement complete with an additional full washroom ideal for guests, extended family, or a home office setup. Located in a sought-after Etobicoke neighbourhood, this home offers quick access to top-rated schools, parks, shopping, transit, and major highways everything your family needs is just minutes away. A perfect choice for first-time buyers, families, or savvy investors. Don't miss your chance to own a home that truly has it all! (id:57557)
375 Mitchell Road S Unit# 19
Listowel, Ontario
**OPEN HOUSE SAT. JULY 19 from 11am-1pm** Lovely life lease bungalow in Listowel, perfect for your retirement. (must be 55+) With 1,312 sq ft of living space, this home has 2 bedrooms, 2 bathrooms and is move-in ready. Walk through the front foyer, into this open concept layout and appreciate the spectacular view of the treed greenspace behind this unit. The modern kitchen has ample counter space and a large island, a great spot for your morning cup of coffee! The living room leads into a bright sunroom, perfect for a den, home office or craft room. There are 2 bedrooms including a primary bedroom with 3 piece ensuite with a walk-in shower. The in-floor heating throughout the townhouse is an added perk, no more cold toes! The backyard has a private patio with a gas BBQ overlooking a walking trail leading to a creek and forested area. No neighbours directly behind! This home has a great location with easy access to nearby shopping, Steve Kerr Memorial Recreation Complex and much more! (id:57557)
81 Kenton Street
Mitchell, Ontario
LIMITED TIME BUILDER INCENTIVE!! CHOOSE DECK AND FENCED YARD OR $15K OFF PURCHASE PRICE! Welcome to “The Witmer!” Available for immediate occupancy, these classic country semi detached homes offer style, versatility, capacity, and sit on a building lot more than 210’ deep. They offer 1926 square feet of finished space above grade and two stairwells to the basement, one directly from outside. The combination of 9’ main floor ceilings and large windows makes for a bright open space. A beautiful two-tone quality-built kitchen with center island and soft close mechanism sits adjacent to the dining room. The great room occupies the entire back width of the home with coffered ceiling details, and shiplap fireplace feature. LVP flooring spans the entire main level with quartz countertops throughout. The second level offers three spacious bedrooms, laundry, main bathroom with double vanity, and primary bedroom ensuite with double vanity and glass shower. ZONING PERMITS DUPLEXING and the basement design incorporates an efficiently placed mechanical room, bathroom and kitchen rough ins, taking into consideration the potential of a future apartment with a separate entry from the side of the unit (option for builder to complete basement – additional $60K to purchase price) The bonus is they come fully equipped with appliances; 4 STAINLESS STEEL KITCHEN APPLIANCES AND STACKABLE WASHER DRYER already installed. Surrounding the North Thames River, with a historic downtown, rich in heritage, architecture and amenities, and an 18 hole golf course. It’s no wonder so many families have chosen to live in Mitchell; make it your home! (id:57557)
79 Kenton Street
Mitchell, Ontario
LIMITED TIME BUILDER INCENTIVE!! CHOOSE DECK AND FENCED YARD OR $15K OFF PURCHASE PRICE! Welcome to “The Witmer!” Available for immediate occupancy, these classic country semi detached homes offer style, versatility, capacity, and sit on a building lot more than 210’ deep. They offer 1926 square feet of finished space above grade and two stairwells to the basement, one directly from outside. The combination of 9’ main floor ceilings and large windows makes for a bright open space. A beautiful two-tone quality-built kitchen with center island and soft close mechanism sits adjacent to the dining room. The great room occupies the entire back width of the home with coffered ceiling details, and shiplap fireplace feature. LVP flooring spans the entire main level with quartz countertops throughout. The second level offers three spacious bedrooms, laundry, main bathroom with double vanity, and primary bedroom ensuite with double vanity and glass shower. ZONING PERMITS DUPLEXING and the basement design incorporates an efficiently placed mechanical room, bathroom and kitchen rough ins, taking into consideration the potential of a future apartment with a separate entry from the side of the unit (option for builder to complete basement – additional $60K to purchase price) The bonus is they come fully equipped with appliances; 4 STAINLESS STEEL KITCHEN APPLIANCES AND STACKABLE WASHER DRYER already installed. Surrounding the North Thames River, with a historic downtown, rich in heritage, architecture and amenities, and an 18 hole golf course. It’s no wonder so many families have chosen to live in Mitchell; make it your home! (id:57557)
412 8717 160 Street
Surrey, British Columbia
This charming one-bedroom, one-bath gem is the perfect blend of comfort and modern flair. Whip up your favourite meals in a kitchen that shines with stainless steel appliances and sleek granite countertops-ideal for entertaining friends or savouring a cozy night in. Bright and airy, the open layout features premium laminate flooring that adds warmth and elegance throughout. Retreat to your spacious bedroom with not one, but two generous closets. Need a breath of fresh air? Step out onto your sunny, covered balcony-perfect for lounging all year long. Tucked in a vibrant neighbourhood, you're just minutes from the upcoming SkyTrain station, Fleetwood Shopping Plaza, Fresh Street Market, and scenic parks and trails. (id:57557)
507 6 Avenue
Beaverlodge, Alberta
Welcome to 507 6 Ave, a charming 3 bedroom, 2 bathroom modular home on an oversized owned lot in Beaverlodge. This property offers the perfect combination of comfort, space, and value – ideal for families, first-time buyers, or those looking to downsize without compromising on outdoor living. Step inside to find a bright, functional layout with a spacious living area and a thoughtfully designed kitchen and dining space. There has been many updates to this property including newer appliances, flooring and paint. The home features three comfortable bedrooms, including a primary suite with its own full ensuite bathroom. A practical 12x13 mudroom addition adds convenience and extra storage, making daily life a breeze. The real showstopper is the huge backyard, offering endless potential for gardening or entertaining. With an owned lot, there’s no pad rent – just freedom and flexibility to make this property your own. Located on a quiet street in a family-friendly neighbourhood just minutes from schools, parks, and amenities, this home is a rare find in today’s market. Contact a Realtor of your choice today and see what this home has to offer. (id:57557)
810 - 25 Town Centre Court
Toronto, Ontario
Unit Has Just been renovated all new Floors- Carpet has been removed and walls been freshly painted. A must see in person..... Located on the 8th floor of a well-managed building, this stylish unit offers comfortable urban living in a highly convenient location. Enjoy an open-concept living and dining area with large windows, allowing for plenty of natural light. Walk-out to your private balcony, perfect for enjoying your morning coffee or unwinding after a long day. The modern kitchen features granite countertops, ample cabinetry, a breakfast bar, and full-size appliances. In-suite laundry and generous storage complete this well-designed space. Building amenities include 24-hour concierge, a fully equipped fitness centre, party room, media room, and visitor parking. Prime location: just steps to Scarborough Town Centre, TTC subway and bus terminal, GO Transit, Civic Centre, YMCA, shops, restaurants, and more. Quick and easy access to Hwy 401 makes commuting a breeze. Ideal for professionals, couples, or small families. Non-smokers only. Parking included. Tenant to pay hydro. Move in and enjoy everything this vibrant area has to offer! (id:57557)
48 Phillip Avenue
Toronto, Ontario
Front porch, covered back deck, shed, garden and greenhouse. Fabulous Birchcliffe-Cliffside neighbourhood, close to schools, TTC, shopping and restaurants. Ideal for commuters - minutes to downtown. (id:57557)
168 Rue Magnan
Beaumont, Alberta
Location Location Location, Just Behind the shopping plaza of Beaumont, Beaumont Rec Centre is nearby. Beautiful and Spacious, Big Backyard, for kids to play, Pets to run Around, Location is so convenient near by Starbucks, Shoppers Drug Mart, CIBC bank Tim Hortons Scotia Bank, all the major banks and fast food is nearby. Upstairs you have 2 Big size Bedrooms and 2 Washroom Includes Ensuite washroom, Main floor has big living area and Kitchen, Basement has one Bedroom and living room and washroom. Basement has one big living room, bathroom and a bedroom. Storage shed is available for storing the lawn equipment and toys. (id:57557)
4278 Chichak Cl Sw
Edmonton, Alberta
This 7-bedroom 5-bath home in Chappelle includes a 2-bedroom legal suite and is perfect for multigenerational living or extended family. Backing onto Don Getty K-9 School you can watch your kids walk to class from your own backyard. The open-concept main floor features a bright living space and a chef’s kitchen with elevated white cabinets, quartz countertops, an oversized island and a butler’s pantry roughed-in for a gas cooktop ideal for a spice kitchen. A main-floor bedroom and full bath add flexibility for guests or family. Upstairs the spacious primary suite offers a walk-in closet and spa-inspired ensuite with dual sinks and a freestanding tub. A bonus room, upper laundry and 3 additional bedrooms including one with its own ensuite complete the second level. The legal suite includes 2 bedrooms, a private entrance, full kitchen and separate laundry. Fully fenced and landscaped with a large deck this home includes access to Chappelle Gardens rec center and backs onto the school. (id:57557)

