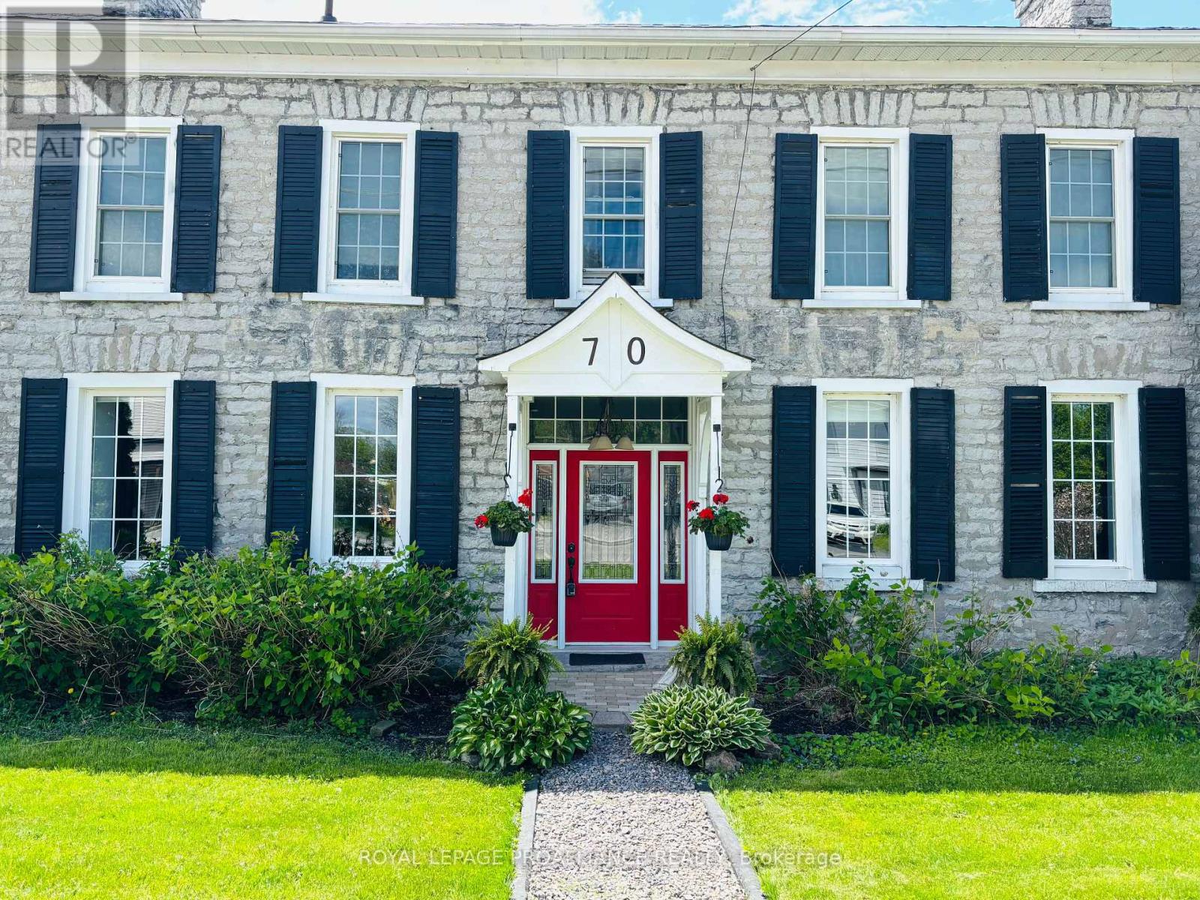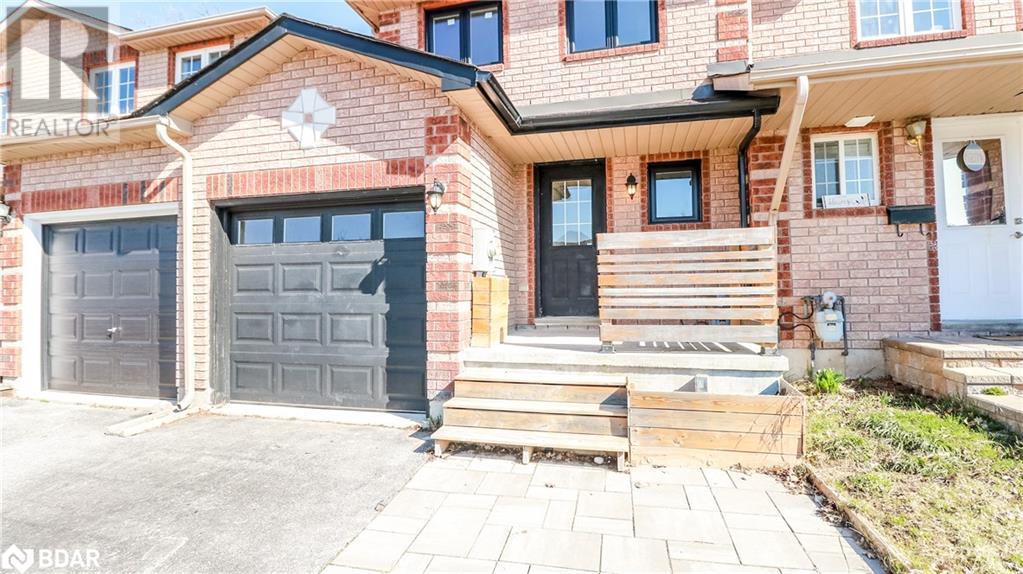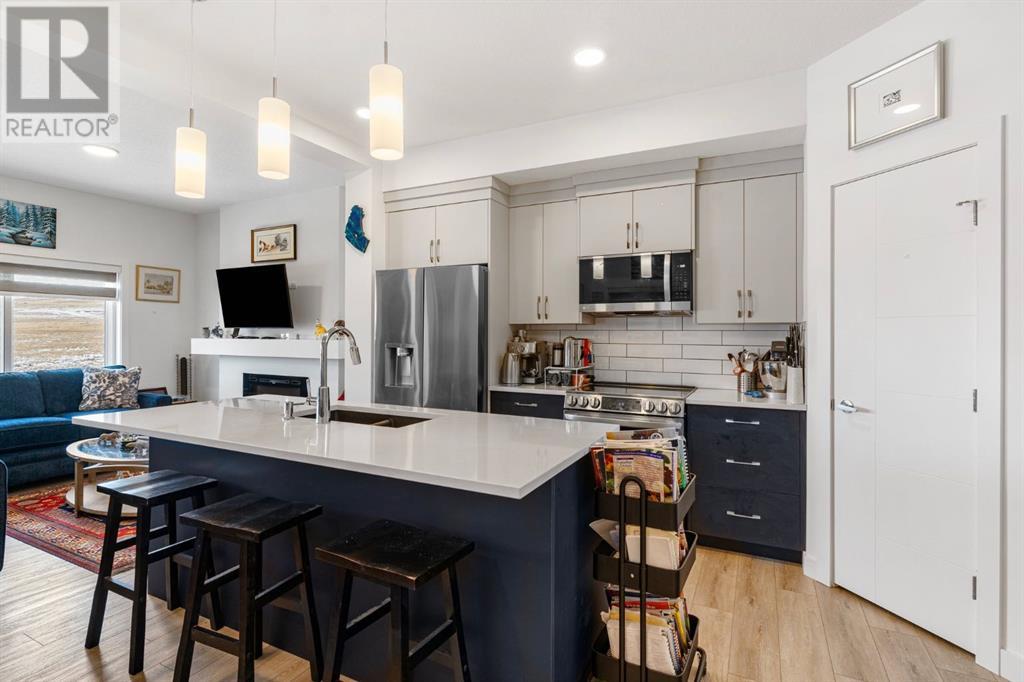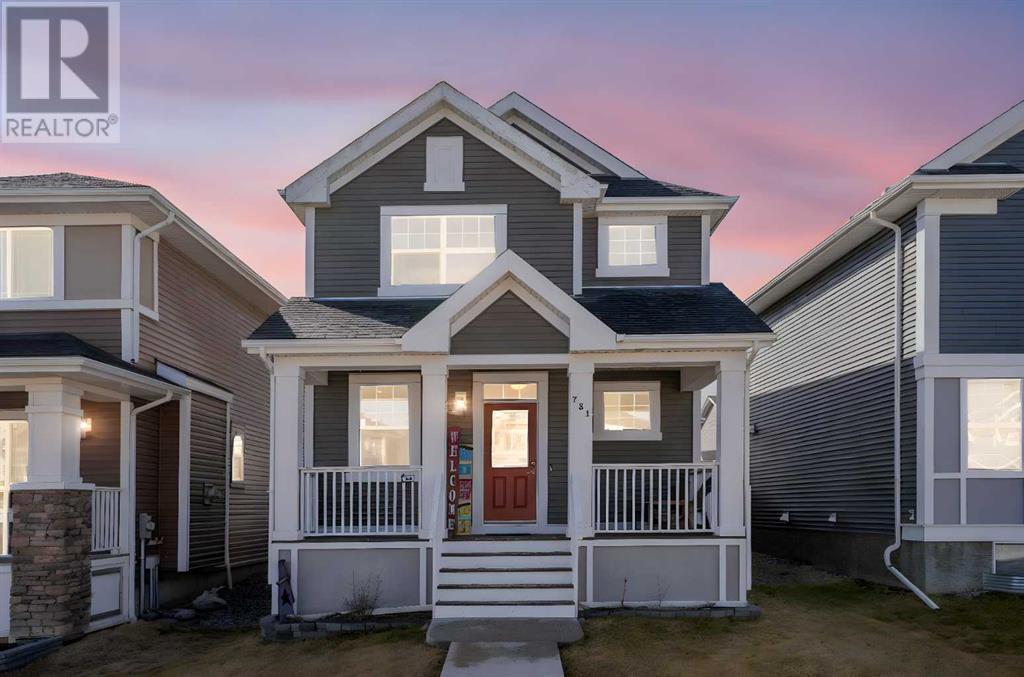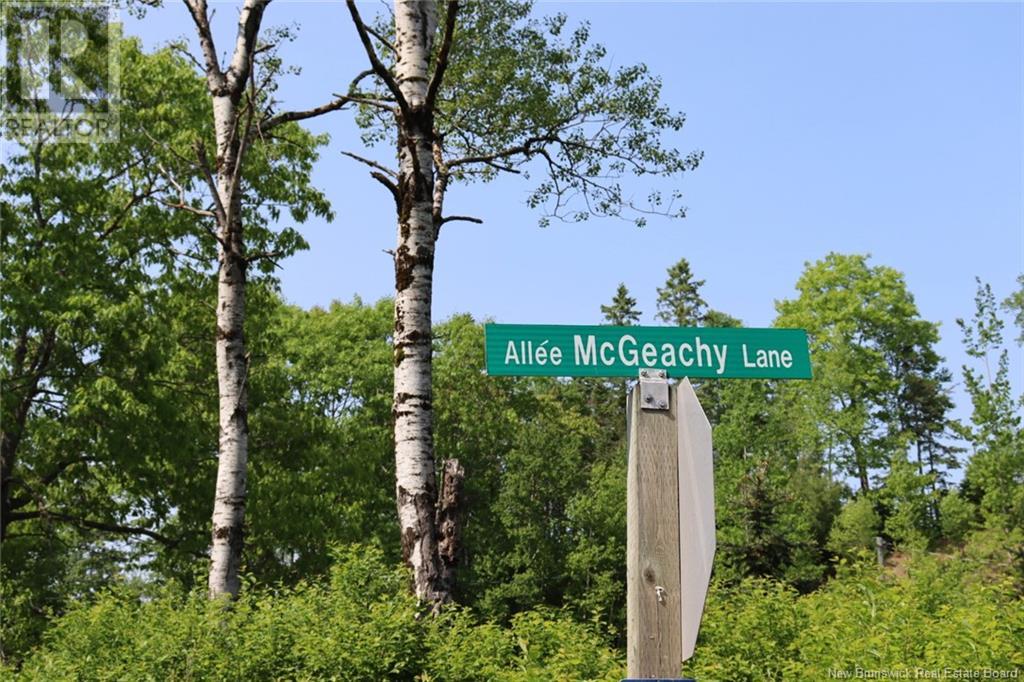70 York Road
Tyendinaga, Ontario
Step into a timeless piece of Shannonvilles history with this exquisite circa limestone two-storey residence. Set on a generous corner lot in the heart of the village, this 5-bedroom, 2-bathroom home seamlessly blends historic charm with thoughtful modern updates offering a warm, refined space for family living. At the heart of the home lies an inviting, tastefully renovated kitchen, complete with a stylish breakfast bar, stainless steel appliances, and plenty of room for both everyday life and effortless entertaining. The main floor also features a serene primary suite, enhanced by a cozy fireplace, rustic barn doors, and private access to the tranquil backyard. This suite includes a 3-piece ensuite bath, a walk-in closet with laundry, and all the comforts of main-floor living. Upstairs, four additional bedrooms provide ample space and versatility for family, guests, or a home office, while a beautifully appointed 4-piece bath offers a deep soaker tub, the perfect retreat after a long day. Outdoors, the fully fenced yard is a private haven, featuring a charming deck ideal for summer gatherings, a peaceful pond, and a versatile garden shed. This lovingly preserved home offers the perfect harmony of character and convenience in a warm, welcoming community. An exceptional opportunity to own a true gem in the village of Shannonville. (id:57557)
102 Rue Belair
Grand-Sault/grand Falls, New Brunswick
Step into luxury as you walk through the gorgeous front entrance into a spacious and inviting foyer, which also features convenient direct access to the attached garage. Just a few steps up, youll find a stunning open-concept kitchen, dining, and living area, highlighted by gleaming hardwood floors and heated ceramic tiles for ultimate comfort. The brand-new kitchen is a true showstopper, featuring modern cabinetry, quartz countertops, and updated appliances, and it opens onto a gorgeous private back deckperfect for relaxing or entertaining. The primary bedroom offers both style and functionality with a walk-in closet and an additional closet for extra storage, while the full bathroom boasts a double sink vanity for added convenience. The fully finished basement expands your living space with a full bathroom that includes laundry, two additional bedrooms, an office, and a cozy living room. A cedar closet provides excellent storage, and the walkout access to the double attached garage adds practicality and ease. Outside, youll love the paved driveway, beautifully landscaped yard, and additional storage shed for all your needs. This move-in-ready home has been extensively updated (Kitchen, windows and doors, part of roof , ceiling tiles, stairs, HVAC system, Home Water Purification System/ UV Light, added crown molding, and additional insulation for enhanced energy efficiency. Situated close to all amenities, this home offers both convenience and luxury. (id:57557)
2, 4616 6a Street Ne
Calgary, Alberta
Rare find two ADJOINING Bays with built-in Tenants. Bay 2 (MLS # A2192196) has 2,248 SF on Main & 742 SF for the Mezzanine – a total of 2,990 SF space per the Condo Plan; Bay 1 (MLS # A2192195) has 2,263 SF on Main & 720 SF for the Mezzanine – a total of 2,983 SF space per the Condo Plan. Both units with Gross Lease, Tenants paying own electricity --- Bay 2 on M-T-M; and Bay 1 (with exclusive use of the South fenced yard per the Bylaws) has long term Lease. Condo fee (covers gas / water & sewer) for Bay 2: $ 782.63; and Bay 1: $ 781.06. Building’s mechanical design: Utility room (furnace & hot water tank) in Bays 2, 3 & 5 respectively; adjoining units (Bay 1 vs. 2; Bay 4 vs. 3) via share use (with cost splitting for such items’ upkeep). Ideal for Owner Operator or Investors. Realtors – please note Private Remarks. Commercial loan financing requires min. 35% down; alternative option: pledging personal property (e.g. take out a lower interest rate residential mortgage) to finance the commercial deal. (id:57557)
9645 Hillcrest Drive
Grande Prairie, Alberta
Exciting opportunity to own a unique home on a massive lot. This large home features a suited basement with semi detached double garage with added shop space. Tons of character throughout this home with 3 bedrooms upstairs featuring a master bedroom with ensuite. The living room is a good size with wood burning stove. Downstairs you will find an in-law suite with 2 bedrooms and a separate entrance. The double garage has an attached shop with extra space for entertaining. Large lot with fireplace. Come check it out today. (id:57557)
358 Dunsmore Lane
Barrie, Ontario
ATTENTION first time home buyers or investors, don't miss out on this competitively priced home with tons of big tickets upgrades and improvements. Beautiful open concept, modern updated kitchen, stainless steel appliances, large island with double sink, quartz countertops and hidden dishwasher. Living room boasts a contemporary feature wall, bright pot lights, large patio door walkout to fully fenced private back yard. Second floor has two large bedrooms and beautifully updated bathroom. Basement has rough in for additional bathroom and some framing, ready to complete and add you very own personal touches. Driveway had been extended with paver stones to accommodate three vehicles. Some of the upgrades include, open concept, new kitchen, appliances and countertop, main and second floor windows replaced in 2022, front yard has been prepped for inground sprinklers (just needs timer unit), furnace was replaced in 2016, roof is only 9 yrs old. upgraded bathroom. Too many upgrades to mention, book a showing and come check it out. Excellent location, East end Barrie, close to Georgian College, RVH Hospital, shopping mall, grocery stores, gym, movie theatre and Johnson St Beach. (id:57557)
424 40 Av Nw
Edmonton, Alberta
Exceptional House with 2555 SQFT of combined Living Space with a Huge Bonus Room on the Upper Level and FINISHED BASEMENT. Extended Garage with an Extended Deck makes it nice BBQ parties. Close to playgrounds and parks. The kitchen features a large angled island. There is ample cabinet space, and a spacious eating area overlooks the North-facing backyard and maintenance-free deck. The UPPER LEVEL features 3 bedrooms including the Primary Bedroom with 4 piece Ensuite, shower, a walk-in closet. The BASEMENT is FULLY FINISHED with a large Bedroom nice bath and a sizable storage room. (id:57557)
243 Heritage Heights
Cochrane, Alberta
***OPEN HOUSE, THIS SUNDAY, JUNE 8TH, FROM 11AM-2PM*** Welcome to 243 Heritage Heights, a beautifully designed 4-level split, three-bedroom, four-bathroom home that perfectly blends modern elegance with everyday comfort. Step inside to discover luxury vinyl plank and plush carpet flooring throughout, offering both style and durability. The bright and spacious kitchen features stainless steel appliances, sleek quartz countertops, and ample cabinetry for all your storage needs. The inviting living area boasts an electric fireplace, creating a warm and cozy atmosphere for relaxing or entertaining. This room overlooks the deck, back yard and green space to the north that is zoned for parks and recreation. The generously sized bedrooms upstairs provide plenty of space, with the primary suite offering a private ensuite and walk in closet. With a south-facing orientation, this home is bathed in natural light all day long, making every space feel open and airy. The stacked washer and dryer on the upper level is super convenient. The lower level has another bedroom, full washroom and family room with a walk-out to the back yard. Double attached garage holds two cars. Don’t miss the chance to own this exceptional home, contact us today to book a showing! (id:57557)
751 River Heights Crescent
Cochrane, Alberta
***OPEN HOUSE, THIS SUNDAY, JUNE 8TH, FROM 12-2PM*** Welcome to 751 River Heights Crescent, Cochrane – A Perfect Family Home nestled in the heart of the family-friendly community of River Heights. This charming detached home is ideally located near schools, walking paths, parks, and more, making it a perfect choice for families with children. From the moment you arrive, you'll be greeted by a warm and inviting wooden front porch, the ideal spot to sip your morning coffee and wave to friendly neighbours. Step inside to discover gleaming hardwood floors and a bright, spacious front office, perfectly suited for working from home. The home opens into a stunning open-concept layout featuring a bright white kitchen with stainless steel appliances, granite countertops, and ample cabinet space. The seamless flow into the living and dining areas creates a perfect atmosphere for entertaining family and friends. At the back of the home, oversized windows flood the space with natural light, enhancing the home's bright and welcoming ambiance. Upstairs, you’ll find three comfortable bedrooms including a large master suite, plus a convenient laundry room, and a stylish 4-piece bathroom. The primary suite offers an abundant amount of space, a walk-in closet, and a 3-piece ensuite bathroom, providing a peaceful retreat after a long day. The fully finished basement adds incredible versatility, with a large recreation area ideal for a media or games room, plus an additional bedroom and 4-piece bathroom, perfect for overnight guests. Step outside to enjoy the fully fenced backyard, complete with a large deck with Duradec for summer barbecues and direct access to your double detached garage. River Heights is a vibrant, growing community that offers everything a family need to thrive. Don’t miss your chance to own this beautifully maintained home — book your showing today! (id:57557)
36 Panorama Hills Manor Nw
Calgary, Alberta
Welcome to 36 Panorama Hills Manor NW – A Rare Find in One of Calgary’s Most Sought-After Communities! This beautifully maintained 2-storey home offers exceptional value and an unbeatable location in the heart of Panorama Hills Estates. Built in 2000 and lovingly cared for by its second owner, this home truly reflects pride of ownership with thoughtful updates and a warm, welcoming feel. This home is move-in ready and built to last. New Roof(2025), Repaired siding (2025)Inside, you'll find a functional and spacious layout. The main floor features an open-concept design that is both functional and inviting, with Australian Cypress hardwood flooring throughout and a cozy fireplace for chilly winter evenings. This home also features 3 bedrooms and 2 full bathrooms upstairs, including a generous primary suite. The bonus room offers a versatile space for a home office, media room, or play area. The finished basement adds even more living space with a third full bathroom, a large recreational area, and the potential for a fourth bedroom – perfect for guests, teens, or extended family. Outside, the backyard faces northwest, providing both sun and shade on the deck throughout the day. The over-sized garage offers ample room for vehicles, tools, and extra storage. Situated just steps from the Country Hills Golf Course, and close to beautiful walking pathways, great schools, tons of shops, a fantastic rec centre, and movie theatres – this location truly has it all! Don’t miss your chance to own this incredible home in a vibrant, family-friendly neighbourhood. (id:57557)
370 Mulberry Avenue
Kamloops, British Columbia
REDUCTION: to 629,000. Very nice 2 up with 2 down suite with large kitchens and large bedrooms. Bright and clean this family home with single garage has all you need to enjoy your own property. Fenced and backing on an alley you can park your camper securely in the yard. The interior is well laid out with a completely separate entrance for the suite. Updates include roof, windows, on demand hot water, facia, gutters furnace and AC. All the big items upgraded! paint your colors if you so choose. Kitchen up includes a floor to ceiling panty and beautiful brand new rectangular tile. The bathroom tile work is very very nice. With welcoming street appeal this home with its raised garden beds and spectacular mother OAK tree and lilacs in the yard is a joy to show. The suite is now vacant (id:57557)
12f, 7619 50 Avenue
Red Deer, Alberta
Great location with terrific exposure to heavily travelled Gaetz/50th Avenue. This is a professionally well maintained building. Unit with retail frontage. Lots of customer parking with easy access from 76th Street and Gaetz/50th Avenue. Base Rent is $12.00 a year with escalations assuming 5 year lease. NNN Costs are approximately $5.50 per sq. ft. for 2025. Property taxes are included in Triple Net costs. (id:57557)
48 Mcgeachy Lane
Oak Haven, New Brunswick
Welcome to your own private retreat nestled on approximately 5.5 acres in one of the areas most desirable locations. This charming property offers a peaceful lifestyle surrounded by nature, with the added potential of stunning water views if some trees were selectively trimmed. Step inside the sun-filled main level, where an open-concept layout makes everyday living and entertaining a breeze. The spacious eat-in kitchen features direct access to a beautiful wrap-around deck. A large living room offers plenty of space to relax, while two comfortable bedrooms and a full bath with a luxurious soaker tub and laundry discreetly tucked away,complete the main floor. Youll also love the large screened porchideal for enjoying warm summer evenings. The lower level walk-out basement is inviting and functional. A cozy games room is warmed by a wood stove and a heat pump for year-round comfort. Theres also a spacious family room, a 2-piece bath(set up to accommodate the laundry rm if preferred), and a utility room/workshop for all your DIY needs.Outside, youll find a single detached garage with its own separate electrical panel, adding flexibility for a workshop or future projects. The property offers privacy galore, with mature trees and natural surroundings creating a peaceful, secluded environment.This property offers the perfect balance of comfort, space, and potential. (id:57557)

