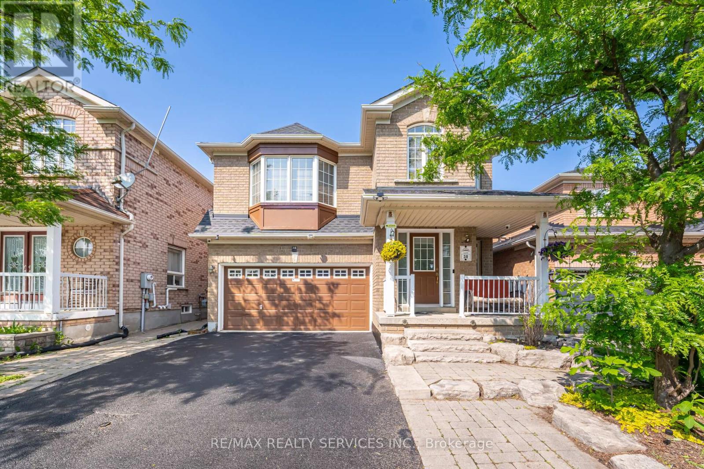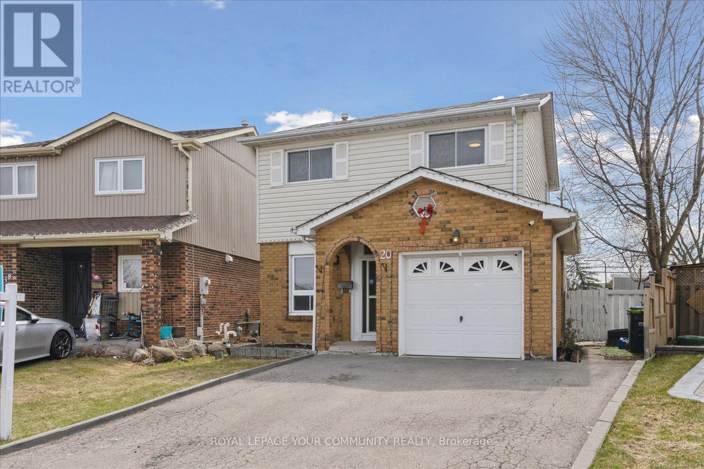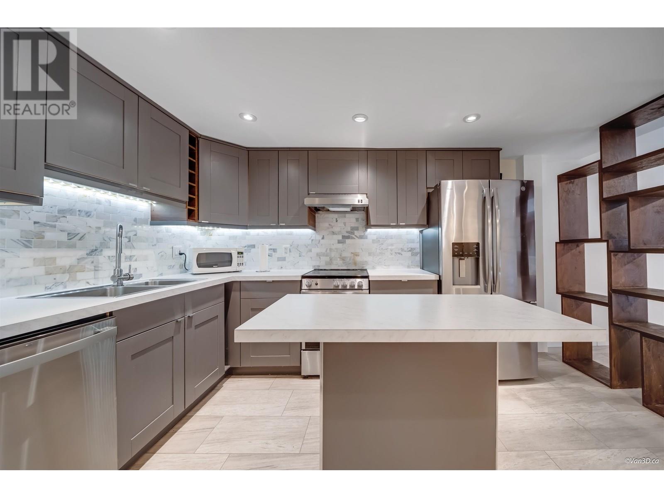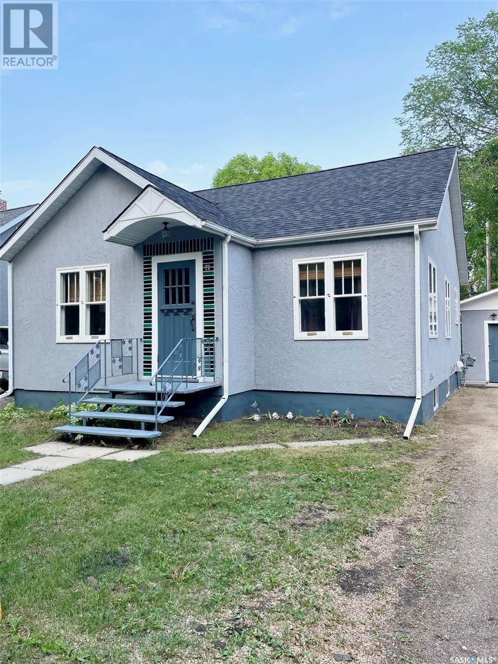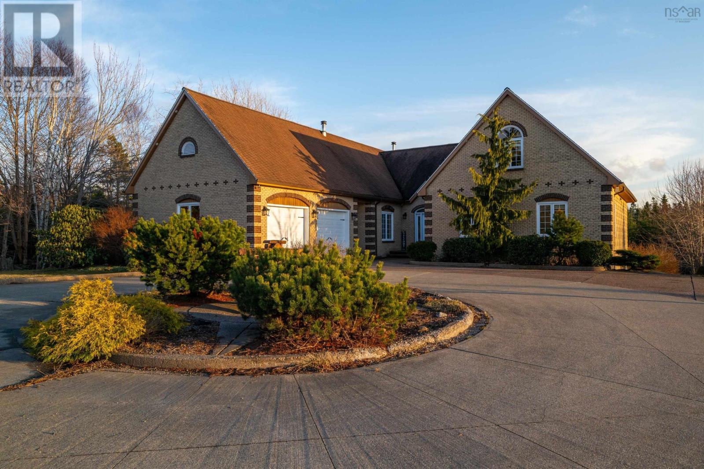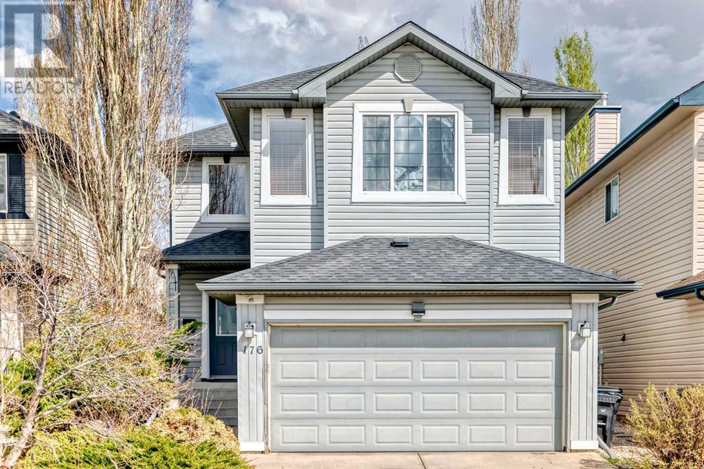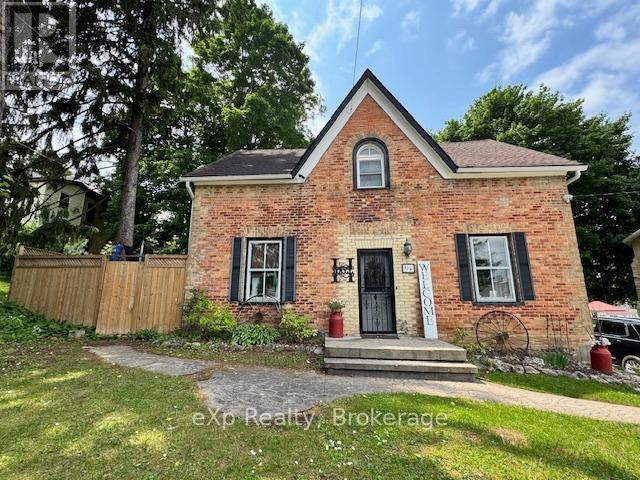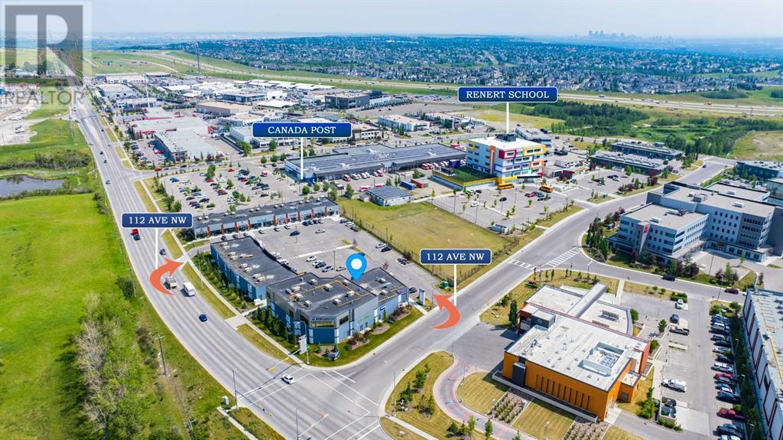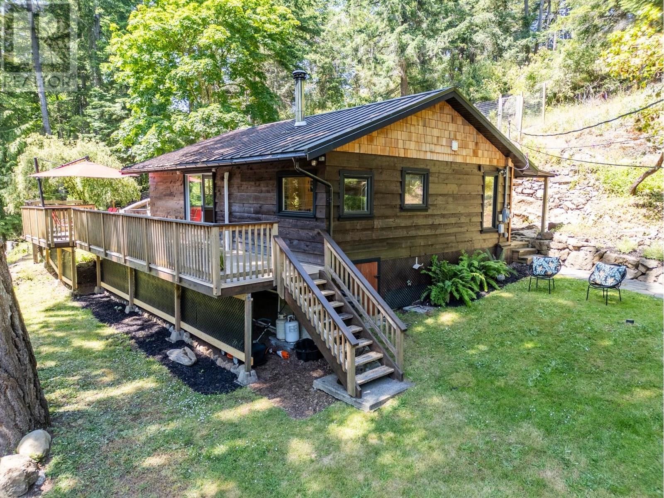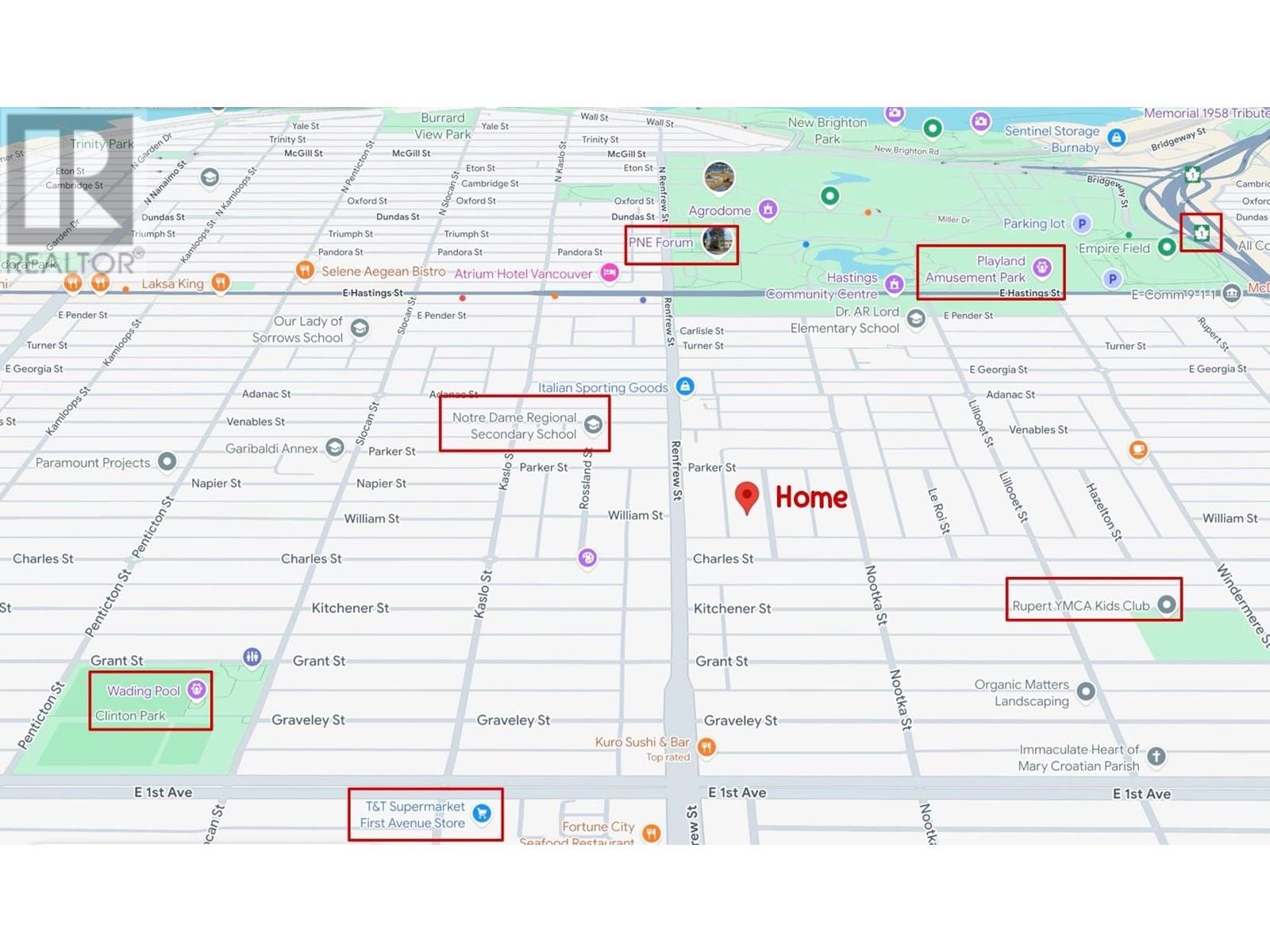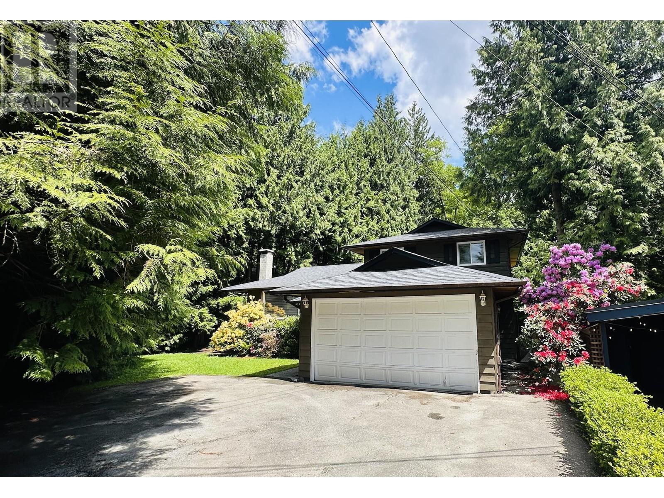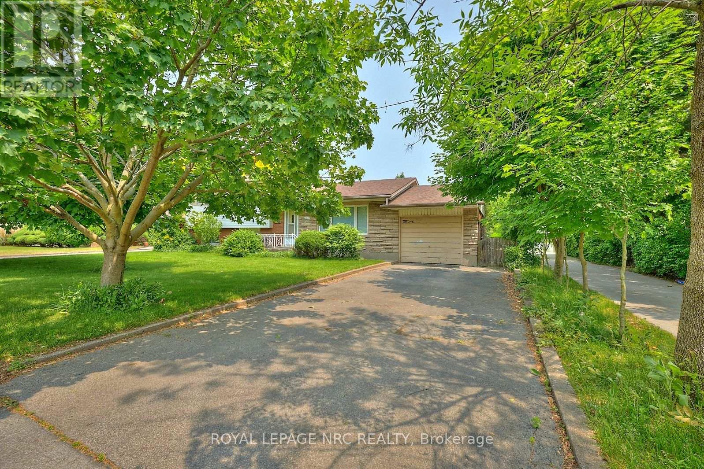N/a Joslin Road
West Lincoln, Ontario
33.01 ACRES AWAIT! (2232.01 frontage x 626.32 depth). No municipal address assigned. Currently an agricultural lot just minutes to Smithville & a short drive to Hamilton & the QEW! Joslin Rd is a very quiet road off of Sixteen Rd with some bush on the property. Any home must be built 394 feet from bush area. Zoned A: Permitted uses include one single detached home, an accessory apartment in the home & one detached accessory home of not more than 1,074 sq. ft. Also under permitted uses: Agriculture, kennel, contractor, garden centre, service shop & vet clinic. Or build your dream home & your dream life as this is the perfect sized lot for a hobby farm in West Lincoln! This lot is mostly level & currently farmed by a farmer which keeps the soil healthy & lowers the taxes. The farmer will be harvesting the current crops in the summer when time permits. Looking to get your family off of their electronics & back to basics? This is your chance to get back to nature! Note: There is an adjacent piece of land, 6856 Sixteen Rd, that is 14.298 acres that can be sold together (47.3 acres total) or separately, also A zoning with a circa 1900 homestead, a barn & grain shed. Must see to feel the charm of this lovely piece of land! (id:57557)
30 Sams Crescent
Brampton, Ontario
Do Not Miss This One. Over 3200 sq ft of Living Space in this Totally updated and Renovated 4 Bedroom + Loft Detached House with a Finished basement, featuring 2 bedrooms, Kitchen, Living/ Dining, Ground Level Separate entrance and Separate Laundry.Double Car Garage with parking for 4 Cars on the Driveway (No Sidewalk). On the Main floor, Separate formal Living and Dining area with Broad hardwood and Pot Lights, Family Room with Gas Fireplace and Hardwood floors, Chef's Kitchen with ample cabinet space, pot lights, SS Appliances, Quartz counter top and Natural stone Backsplash, Separate Breakfast/Dining area with pot lights and access to a fenced backyard with stone interlocking, entertainment space for BBQs, and storage shed.Main floor powder room with potlights, Mud room with access to garage. Hardwood stairs lead to a wide Loft and Hallway with pot lights. Upstairs features the Master bedroom with 5 pc ensuite bath with upgraded vanity and Pot Lights, Soaker tub and stand up shower, walk in closet and a PAX Wardrobe system. Three very good sized sunlit other Bedrooms include One with walk in closet, One with an Office nook, all with enough space for queen sized beds, and pot lights through out. The Common full bath has been upgraded with pot lights and quartz vanity.The Basement is finished with ESA Safety clearance with Street level Separate Entrance, 2 good sized rooms, a full sized Kitchen, Full bathroom and Separate Laundry. Roof done 2021, High Efficiency Furnace (Owned) installed Jan 2021, New HWT (Rental) installed 2025. Ready to Move In, Make this Your New Dream Home. (id:57557)
20 Histon Crescent
Brampton, Ontario
Power of Sale. Must See!!! Welcome to 20 Histon Crescent in Brampton's charming Madoc neighborhood! This delightful 5-level backsplit offering both comfort and space. Hardwood and ceramic flooring flows seamlessly throughout the home. The sunken familyroom, complete with a snug fireplace, is perfect for those chilly evenings when all you want to do is curl up with a good book or enjoy a movienight with loved ones. Large covered deck that overlooks your very own inground pool! Imagine hosting summer barbecues or simplyunwinding with a refreshing drink as you soak in the serene views of your expansive backyard. With a lot stretching 173 feet deep, there'splenty of room for kids to play, pets to roam, or even to cultivate your dream garden.The lower level offers flexibility, whether you need afourth bedroom, a home office, or a creative space to let your imagination run wild. Plus, with three parking spaces, accommodating guests ormultiple vehicles is a breeze. Nestled in a friendly cul-de-sac, this home is just a stone's throw away from parks, schools, and public transit,making daily errands and commutes as convenient as can be. Don't miss out - 20 Histon Crescent is ready to welcome you home! (id:57557)
103 1855 Nelson Street
Vancouver, British Columbia
Beautifully renovated 564 sq. ft. junior 1-bedroom (studio) in the heart of the West End, just two blocks from Stanley Park and steps to English Bay and the vibrant shops and cafés of Denman Street. This stylish corner suite showcases new flooring, a sleek modern kitchen with updated appliances, a refreshed bathroom with Miele washer/dryer, and an eye-catching stone feature wall. Enjoy a rare 180 square ft south-facing private patio, ideal for relaxing or entertaining. The open layout offers flexible living-with the option to reinstall a bedroom wall. Located in a well-managed, upgraded building with secure entry and proactive strata. A true gem in Vancouver´s most walkable neighbourhood! (id:57557)
77 Fourth Avenue N
Yorkton, Saskatchewan
Here is a charming home close to Yorkton's downtown with brand new shingles. It offers two beds up and two beds down. The home has good living spaces on each floor too. The kitchen is functional and open to the dining and living room. The basement is totally finished with a recreational room, a second full bathroom, laundry and storage. The garage is used mostly for storage but could be converted to use for your car. There is extra parking behind the garage. The back yard is partially fenced and private. This is a great family home with lots of completed space! (id:57557)
65 Francie Drive
Williamswood, Nova Scotia
Welcome to 65 Francie Drivea one-of-a-kind riverfront estate blending luxury, comfort, and character on a beautifully landscaped lot. From the moment you arrive, the circular concrete driveway with fountain centerpiece and charming cedar shake exterior set the tone for something special. The expansive yard is professionally landscaped with a peaceful man-made pond and wide-open space for relaxing, entertaining, or letting kids and pets roam. Step inside to a bright, welcoming foyer that opens into a stylish open-concept living area. The living room, kitchen, and formal dining room flow seamlessly together. A sun-soaked solarium off the kitchen is ideal for morning coffee or afternoon reading. Patio doors lead to a massive tiered deck with a new 30 above-ground pool and gazeboyour summer hangout spot. The main floor features four spacious bedrooms, a renovated 4-piece bath, and a fifth bedroom or home office for flexibility. A mudroom connects to the updated 24x24 attached garage, which includes laundry, a 2-piece bath, and loft storage. Tucked away in its own upper-level wing, the 600 sq. ft. primary suite is your private retreatcomplete with a fully renovated ensuite offering spa-like comfort. The walkout lower level adds more living space with a large rec room (pool table included!), theatre room, 2-piece bath, flex room/bedroom, and ample storage. Additional upgrades include new windows and exterior doors, three heat pumps, and beautiful hardwood floors throughout. This is a home where quality meets lifestyle. (id:57557)
176 Cranwell Crescent Se
Calgary, Alberta
Welcome to your new home in Cranston! Perfectly located on a quiet street and very close to lots of the areas amenities and walking paths on the ridge! As you enter this home you will love the open floor plan and use of space. The kitchen is the focal point of the main floor and features granite countertops and backsplash, kitchen island with room for stools, corner pantry, stainless steel appliances, upgraded lights and plenty of cabinet and counter space. Beside the kitchen is a generous eating area and a living room with a corner gas fireplace and loads of natural light and views to the back yard! The main floor is completed with a half bathroom, laundry, mudroom with access to the double front attached garage! As you head upstairs you will love the awesome bonus room and the primary bedroom with a walk in closet and full ensuite bathroom. There are also 2 additional bedrooms and another full bathroom for the kids! The basement is 90% complete (just needs the bathroom to be completed) and it has a 4th bedroom and a great rec room! Other features you will appreciate here are Central A/C, awesome location, huge double tiered back deck in the yard, loads of trees for privacy, recent shingles on the roof, fully landscaped and beautiful yard and the proximity to the YMCA, VIP Theatre, gyms, shopping, restaurants and shops, hospital, deerfoot and stoney trails and so much more! Come and have a look! (id:57557)
18 Cecil Sinclair Drive
Markham, Ontario
Beautiful Single Family Detached Home, Springwater In Victoria Square Community In North Markham. A Very Commutable Area. Minutes To Hwy 404. Close To Top Ranked Schools, Shopping Centre, Costco, Home Depot, Supermarkets, Public Transit And Parks Etc. (id:57557)
67 Fischer Dairy Road Road
Walkerton, Ontario
This Luxurious and elegant property, built with superior quality materials, it will charm you with its abundant windows, high interior ceilings, grand double doors, and lovely entrance hall. The main floor boasts a luxurious kitchen with a marble backsplash, quartz countertops, a high-end Italian stove and dishwasher, a large refrigerator, and modern pendant lighting. You will also find an elegant office, a large living room with a modern fireplace, a stylish powder room, and a mudroom with access to the garage. Upstairs, the home offers a spacious family sitting area, a stylish laundry room for added convenience, three large bright bedrooms, and two large modern, beautifully finished bathrooms. The master suite with luxury 5piece bathroom, a walk-in closet, and a private balcony. This Magnificent home offers 2,385 sq ft of living space, plus an additional 1,100 sq ft in the basement. Enjoy Beautifully landscaped front and back yards, a large front porch, and a huge covered west-facing patio in the back, perfect for entertaining. Ideal location, close to the hospital, schools, golf, fishing, and much more. This home comes with New Home Warranty Protection under TARION. A must see! Very special! (id:57557)
59 Coranto Way
Vaughan, Ontario
Charming 3 Bedroom Town Home. Outstanding Location Near Schools, Shopping & Within 3 Mins To Hwy 400 Access! Open Concept Layout. Great Room Overlooks Kitchen & Breakfast Area With Walk-Out To Yard. Large Primary Bedroom With Walk-In Closet + 4 Pc Ensuite Bath. 2 More Spacious Bedrooms. Convenient 2nd Floor Laundry Room. Main Floor Powder Room & Walk in Pantry. House Has Been Freshly Painted And A Brand New Patio Has Been Installed. (id:57557)
4053 Cabot Trail
Mississauga, Ontario
Welcome to prestigious Bridlepath Estates! Nestled between the serene Credit River and stately Mississauga Road, this elegant 5-bedroom, 4-bathroom residence offers 4,664 sq.ft. of luxurious total living space (3,090 sq.ft. above ground). Situated on an expansive 9,100 sq.ft. landscaped lot, this home is a perfect blend of spacious family living that's also ideal for entertaining. From the moment you ascend the hand-cut stone steps to the open front porch, the home impresses with its grand foyer bathed in natural light from a large second-story picture window. The main level boasts a sun-filled 19' Living Room with a south-facing bay window, a spacious 22' Family Room with a gas fireplace and 3-sided glass bump-out with walkout to the large deck and beautiful yard, plus a formal Dining Room with double French doors, overlooking the lush backyard.The renovated Kitchen features granite countertops, modern cabinetry, panelled fridge, and a cozy Breakfast Area that opens to three entertainment-ready decks, one covered (pergola). Either hardwood or updated white ceramic tile on the main levels, complemented with elegant crown mouldings throughout. Upstairs, find 4 generously-sized bedrooms, including a Primary Suite with a walk-in closet and 4-pc Ensuite w/ separate tub and shower. A versatile open Office area completes the upper level.The Basement offers exceptional, bonus living space, including a vast Recreation Room and an oversized 5th Bedroom with a luxurious, 5-pc Ensuite, perfect for an extended family and guests. Other features include a professionally landscaped yard with underground sprinklers, a double car garage with an inside entry, a main floor Laundry/Mud room with exterior access, and an extra long interlocking driveway that will easily fit 4-6 vehicles. Situated on a quiet, tree-lined enclave of executive homes near Credit Valley Hospital, University of Toronto Mississauga, shops, Erindale SS Catchment area. This home is definitely worth a look! (id:57557)
4927 10 Avenue
Edson, Alberta
This beautifully updated home features a fenced yard with raised garden beds, a heated garage with wood stove, and a stunning covered back deck. Bright and cozy interior with thoughtful upgrades throughout. A short walk to many schools, parks, library, shopping, and the leisure centre. The Town of Edson has effective age at 1935 for home and 1974 for the garage. New furnace in 2025. Don't miss out on your chance to own this remarkable property! (id:57557)
7366 141 Street
Surrey, British Columbia
Tucked away in a quiet East Newton cul-de-sac, this beautifully updated 3 bed, 3 bath home (with 4th bed potential) offers comfort, style, and suburban charm. Surrounded by greenery, it features a renovated kitchen/living space, 2 gas fireplaces, upgraded bathrooms and master ensuite, front windows, siding, flooring, appliances, built-ins & more. The garage doubles as a workshop with driveway parking for up to 6 cars! Enjoy the sunny fenced yard, gas BBQ hookup, EV charger, built-in speakers/TVs, and hot tub-ready patio. A perfect family-friendly retreat in a sought-after neighbourhood. Open House - Sunday, June 15th from 1-4PM (id:57557)
230026 Range Road 255
Rural Wheatland County, Alberta
***Unmatched Value – Two Homes on 12+ Acres for Far Less Than Replacement Cost! Opportunities like this don’t come along often. This remarkable estate offers an extraordinary combination of land, luxury, and lifestyle at a price that’s impossible to replicate today. Whether you're looking for a dream homestead, an income-generating retreat, or a multi-generational family haven, this is a savvy investment you won’t want to miss.*** Two Incredible Homes on 12 Acres – A Restored Heritage Masterpiece and a Luxurious Guest House! Imagine the possibilities: a serene bed & breakfast, an Airbnb or VRBO retreat, or an equestrian haven – this extraordinary property offers it all! Nestled on 12 private acres, this one-of-a-kind estate combines the timeless charm of a meticulously restored 1915 character home with the modern sophistication of a 2016-built guest house, plus a triple attached garage, barn, and multiple outbuildings. Step into the heritage home and be transported by its distinctive architectural details, including an original stone-faced wood-burning fireplace, antique stained-glass bookshelves, and elegant light fixtures. The main floor boasts a traditional living room, a spacious dining room flowing into an upgraded farm-style kitchen with granite countertops, high-end appliances, and a custom breakfast table. Also on this level: a cozy study/den, a 3-piece bath, a mudroom, and access to the oversized triple garage. The second floor features a serene primary retreat with a wrap-around balcony, two generously sized bedrooms, and a classic 4-piece bathroom. On the charming top floor, two vaulted-ceiling bedrooms await – perfect for kids, offices, or hobbies. Downstairs, the basement transforms into an English-style pub with a full bar, coffee station, polished concrete flooring, a copper soaker tub, and a wine cellar. The 2016-built guest house redefines luxury with 1,500 sq. ft. of contemporary design. The main floor includes a gourmet kitchen, spacious living r oom, half bath, office/den, and laundry. Upstairs, you’ll find a stunning primary suite with a 4-piece ensuite, two additional bedrooms, and another 4-piece bath. Beyond the homes, the heated triple attached garage offers a fitness area with a swim spa, large shower, and rooftop patio access. The property also includes a barn, workshop, two detached garages (one converted into a music studio), and multiple outdoor spaces, including three decks/porches, a wrap-around balcony, a rooftop patio, a fire pit area with 5 RV plugs, and a wood-fired pizza oven. This remarkable property blends history, functionality, and endless opportunities. Don’t miss the features list, virtual tour, floor plans, and lifestyle video on YouTube – let’s chat today about making it yours! (id:57557)
120 3rd Avenue Sw
Arran-Elderslie, Ontario
Welcome to Chesley, Arran Elsderlie-heart of Bruce County. This home is the ideal family home. It features 4 good size bedrooms, 2 bathrooms-one on the main level and one on the 2nd level, laminated and vinyl flooring throughout, except for the comfort of a carpeted staircase to 3 bedrooms and a large 4 pc bathroom. Upstairs you will see a gorgeous built in blanket box, for extra space under the window, along with a large closet for storage. The home has a large kitchen (with appliances included) and large living room (includes a 75" tv) to entertain family and friends. There is a room off the kitchen that can be used as a playroom, den, office or bedroom. Upon your entrance, you will see a deep closet for your outdoor wear. The mudroom and laundry room (washer/dryer included-6mths old) are in the back of the home with a 2pc bathroom and 2 doors to go outside. The basement stairs are also in the back room with easy access and storage space. There are 2 small chest freezers and some shelving included that are in the basement. The backyard is fully fenced with a playcentre, enclosed hot tub cover, hot tub and dog house included for your enjoyable evenings. Roof was replaced in July 2016. Shed is 10' x 14'. Let's not forget the Town of Chesley has snowmobile trails, walking trails, rivers, swimming pool, park, hockey arena, curling arena, soccer, baseball, playground and water park and a hospital. Book your appointment to see your future home. (id:57557)
37 Lorne Street W
Harriston, Ontario
Welcome to 37 Lorne Street West – A Custom-Built Bungalow with In-Law Suite! Discover exceptional value and thoughtful design in this 2020 custom-built bungalow, ideally located in the welcoming community of Harriston. With over 2,600 sq. ft. of finished living space, this home is perfect for families, multigenerational living, or those seeking flexible space. The main level features 3 spacious bedrooms, 2 full bathrooms, a bright open-concept layout, and high-end finishes throughout. From upgraded flooring and trim to custom cabinetry and fixtures, every detail has been considered. The kitchen stands out with its oversized, handcrafted island—ideal for cooking, gathering, and entertaining. Natural light pours in through large windows, creating a warm and inviting atmosphere. The primary suite includes a walk-in closet and an ensuite with a generously sized walk-in shower. Convenient main floor laundry and direct access to the double garage make daily living easy. Downstairs, enjoy a fully finished lower level offering a rec room, two additional bedrooms, and a living room —perfect for extended family, or guests,. Situated on a deep 132-foot lot, this home offers a spacious fully fenced yard and curb appeal to match. Harriston delivers all the essentials with a charming small-town feel and a lively downtown. You’ll also love the commute—Orangeville, Kitchener-Waterloo, and Guelph are all within reach. Travel just 30 minutes south and you'll be paying significantly more for a home like this. Don’t miss out! (id:57557)
4290 Victoria Road S
Puslinch, Ontario
Discover the epitome of country living on 74 pristine acres, boasting an exquisite home and ample income potential. Crafted from enduring brick with 4438 sqft of living space this residence features 5 beds, 5 bath, a spacious eat-in kitchen, inviting living and dining areas, and a sunroom graced by a wood-burning fireplace. The finished basement offers flexibility w/ an in-law suite. Nestled on 6 acres of prime land, with 26 acres suitable for farming while the rest is adorned with picturesque foliage and trails. Enjoy a host of modern conveniences including separate entrances, central air, skylights, a state-of-the-art water treatment system, and an automated entry gate. A newly constructed heated and air-conditioned 23 X 63 hobby shop, equipped w/ a separate hydro meter, offers endless possibilities. Additionally, a 30X80 barn, divided into three storage units complete with hydro, heat, and an air compressor, along with an enclosed asphalt storage yard, formerly a tennis court, provide ample storage options. Located mere minutes from the thriving commercial and industrial hub of Puslinch & HWY 401, this property offers the perfect blend of tranquility and convenience. (id:57557)
145 Walden Park Se
Calgary, Alberta
PRICED TO SELL !!Nestled in the sought-after neighbourhood of Walden, this home offers over 2,200 sqft of developed living space and has the potential for a 687sqft basement on this Walk-Out. Perfectly designed for modern living, this property is ideal for families looking for comfort, style, and convenience. Featuring 4 spacious bedrooms & 3.5 bathrooms, this home provides ample space for everyone. As you enter, you’ll be greeted by a bright and airy open-concept layout that seamlessly connects the living, dining, and kitchen areas—perfect for entertaining friends and family. The kitchen is a true highlight, boasting a large island, modern stainless-steel appliances, and plenty of pantry storage as well as a large designated area for a dining room. Upstairs, you’ll find a cozy large bonus room, ideal for movie nights or playtime, along with 3 well-sized bedrooms and a convenient laundry room. The primary bedroom features a generous walk-in closet and a beautifully 5-piece ensuite bathroom. The basement offers exciting potential for development, with plans for a 687sqt that could serve as an in-law space or rental opportunity, adding significant value to the home on one of the biggest Lot in Walden. Located in a family-friendly community, Walden provides easy access to parks, schools, and walking trails, along with quick connections to major highways for easy commuting. City assesment is $890,500.00 (id:57557)
115 Marcos Boulevard
Toronto, Ontario
Well-maintained and spacious 3+2 bedroom brick bungalow situated on an impressive 50 x 150 ft lot in a highly desirable neighborhood. This oversized Scarborough bungalow stands out with its generous layout and features a durable metal roof (installed in 2002), a separate entrance to a large 2-bedroom basement apartment, and carpet-free flooring throughout. Conveniently located within walking distance to Thomson Park, Lawrence Avenue, TTC transit, schools, a mosque, hospitals, and a full range of amenities. A rare find offering both size and location! (id:57557)
1130, 2 Royal Vista Link Nw
Calgary, Alberta
$$ Unique opportunity to Purchase a Retail Bay in Royal Vista NW $$ Located in the heart of the well-developed Royal Vista, this prime 1,466 SqFt retail bay offers an excellent opportunity for investors or business owners. Occupies the same block as Renert School – ranked #1 elementary school in Alberta by Fraser Institute Report. Situated very close to various educational and afterschool establishments, and numerous other retail businesses, schools, and communities, this location is ideal for various business ventures. Potential uses for the space include a Educational facility, Place of Worship-Small, physiotherapy clinic, Pharmacy, Medical Clinic, massage therapy, optician/eye clinic, fast food outlet, beauty shop, dollar store, convenience store, grocery store, law office, accounting office, laser esthetics, donair shop, restaurant, jewelry store, professional services, photography studio, music store, pet store, gift shop, ice cream/frozen yogurt shop, and more. Please refer to the City of Calgary Direct Control (DC) 50D2022 land use bylaws for more available uses. The price includes the property with all improvements inside like reception/greeting front, work area, 2 washrooms, storage room/office etc. The building is perfectly located on Corner with outstanding visibility from 112 Avenue NW and Royal Vista Link NW. The plaza offers 2 points of access including direct access from 112 Ave NW and ample parking with 143 parking stalls, 12 bike stalls and loading stalls. The unit has rear door and back signage that provides excellent visibility from 112 Ave NW, ensuring high exposure to the public. TAKE THE ADVANTAGE of today's declining interest rates...Don’t miss this fantastic opportunity for entrepreneurs and investors. Option TO LEASE is also available. This is the best retail location in Calgary NW. (id:57557)
9907 Gowlland Point Road
Pender Island, British Columbia
Tucked into the peaceful beauty of South Pender Island, this 2.02 ac property offers privacy, sunshine and a park-like setting. The completely renovated 1-bed, 1-bath home is move-in ready, with all-new electrical, plumbing, metal roof, heat pump, new kitchen, windows and bathroom. The 333sf south-facing deck-perfect for morning coffee, quiet afternoons, or al fresco dinners. An updated 1-bed, 1-bath cottage for add'l space, visitors or rental. Enjoy your bright, new workshop. Steps to ocean access at Gowlland Point and across the street from the spectacular Brooks Point Regional Park. Whether you're looking for a quiet retreat to enjoy as-is or a property with long-term potential, this is it. South Pender bylaws allow for a new primary dwelling while keeping the current home as a cottage. (id:57557)
1181 Kelowna Street
Vancouver, British Columbia
FIRST TIME BUYER & Investor ALERT. RENOVATED with 6 BEDROOM home sits on a 33' x 115'95 ft lot presents endless potential in a highly sought-after Renfrew neighbourhood. This property offers open and bright 3 bedrooms upstairs and 3 bedrooms downstairs for MORTGAGE HELPER. Walking distance to T&T, bank, restaurant, public transit, parks and Notre Dame Secondary. Mins access to the PNE and Highway 1. Don't miss this opportunity for living in while holding for future development. Photos with furniture are virtual staging. OPEN HOUSE: Sat(June 14) & Sun(June 15) 2:00-4:00pm (id:57557)
3356 Baird Road
North Vancouver, British Columbia
Welcome to 3356 BAIRD ROAD! Tucked away down a private driveway, this 4 bed, 2643 square ft home sits on an exceptional 13,387 square ft lot in the heart of Lynn Valley. Back garden access to Hastings Creek and scenic trails, this home offers space, privacy, and nature LITERALLY at your doorstep! Many updates over the years, including new sump pump and drain tiles. Excellent Walk Score of 83 and Bike Score of 78. Close to Lynn Valley Centre, shops, cafes, groceries, and the Community Centre. Steps to Argyle Secondary, Hunter Park, Pioneer Park, Lynn Valley Elementary, and easy access to transit. A rare opportunity to own a LARGE lot in one of North Vancouver´s most sought-after neighbourhoods. (id:57557)
4682 Pinedale Drive
Niagara Falls, Ontario
Location, Location, Location! This charming 3-bedroom, 1.5-bath 4-level sidesplit is perfectly situated in the sought-after north end of Niagara Falls, offering both convenience and privacy. Tucked away on a quiet street with no rear or right-side neighbours, this home provides a rare sense of seclusion while being just minutes from shopping, schools, bus routes, and popular restaurants. Inside, you'll find a warm and welcoming layout with original hardwood floors hidden beneath the living room and bedroom carpets ready to be revealed and appreciated. The spacious living and dining areas are ideal for entertaining, while the kitchen offers plenty of potential to make it your own. A single-car garage adds convenience and storage and don't forget the 3 season sunroom. Whether you're a growing family, first-time buyer, or investor, this well-located property offers incredible value in a family-friendly neighbourhood backing onto Cherryhill Park. Don't miss your chance to make this Niagara Falls home your own! (id:57557)


