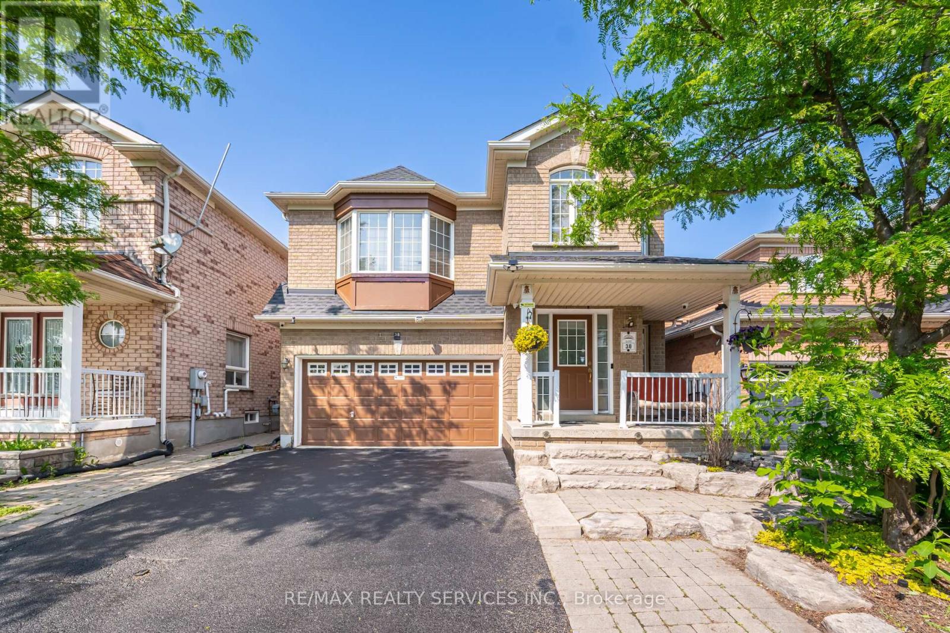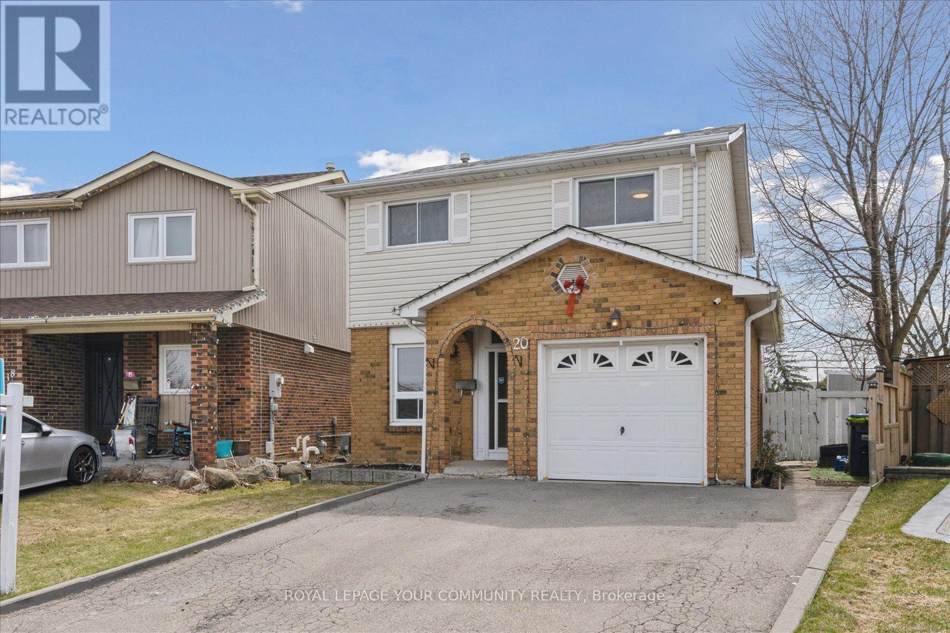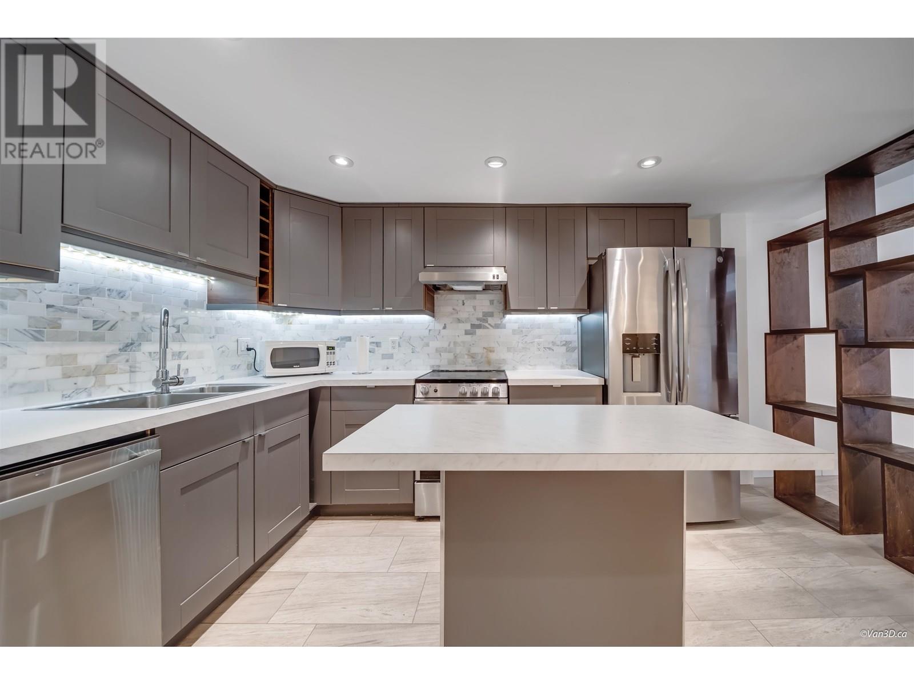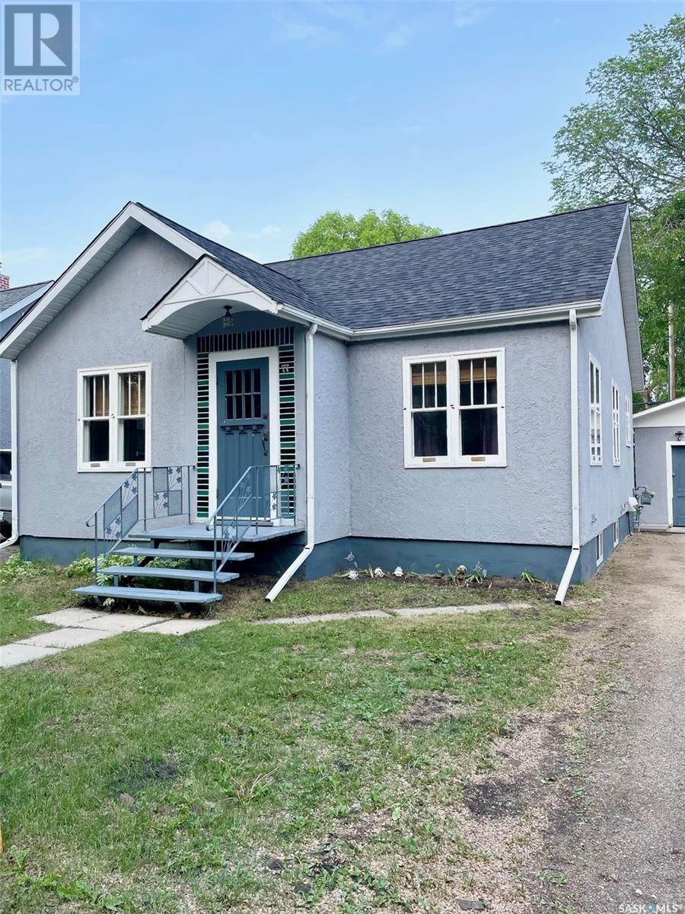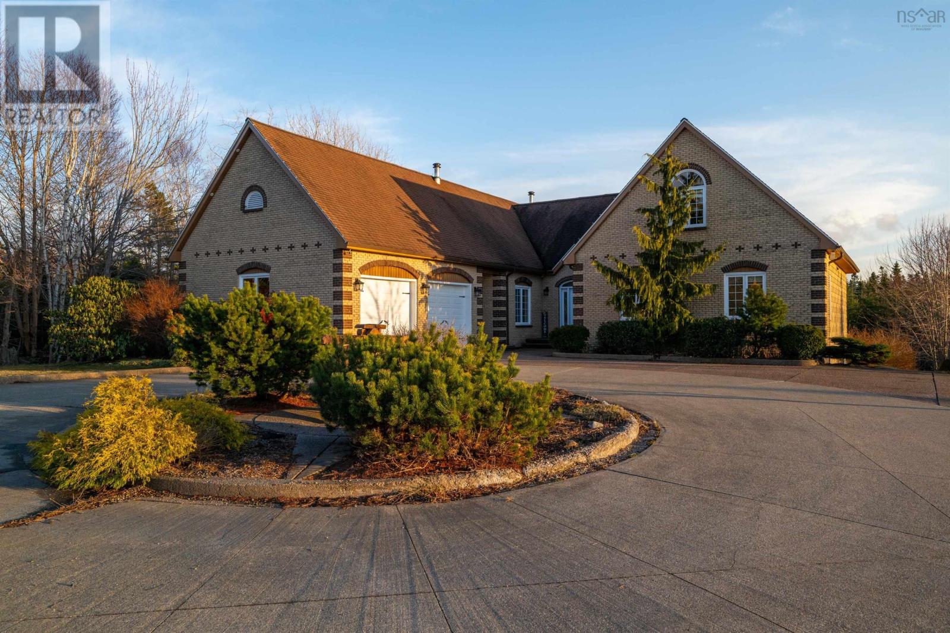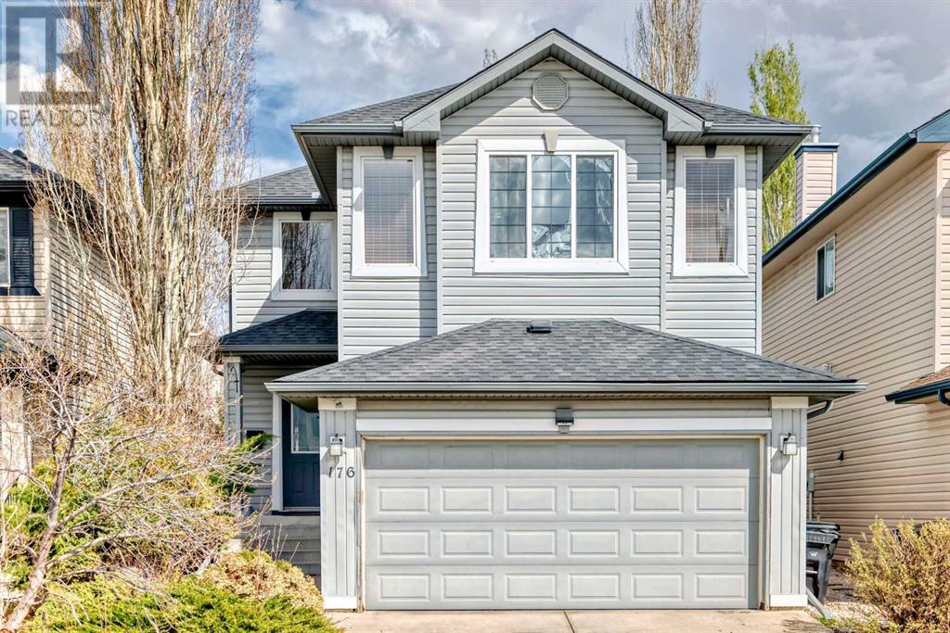N/a Joslin Road
West Lincoln, Ontario
33.01 ACRES AWAIT! (2232.01 frontage x 626.32 depth). No municipal address assigned. Currently an agricultural lot just minutes to Smithville & a short drive to Hamilton & the QEW! Joslin Rd is a very quiet road off of Sixteen Rd with some bush on the property. Any home must be built 394 feet from bush area. Zoned A: Permitted uses include one single detached home, an accessory apartment in the home & one detached accessory home of not more than 1,074 sq. ft. Also under permitted uses: Agriculture, kennel, contractor, garden centre, service shop & vet clinic. Or build your dream home & your dream life as this is the perfect sized lot for a hobby farm in West Lincoln! This lot is mostly level & currently farmed by a farmer which keeps the soil healthy & lowers the taxes. The farmer will be harvesting the current crops in the summer when time permits. Looking to get your family off of their electronics & back to basics? This is your chance to get back to nature! Note: There is an adjacent piece of land, 6856 Sixteen Rd, that is 14.298 acres that can be sold together (47.3 acres total) or separately, also A zoning with a circa 1900 homestead, a barn & grain shed. Must see to feel the charm of this lovely piece of land! (id:57557)
30 Sams Crescent
Brampton, Ontario
Do Not Miss This One. Over 3200 sq ft of Living Space in this Totally updated and Renovated 4 Bedroom + Loft Detached House with a Finished basement, featuring 2 bedrooms, Kitchen, Living/ Dining, Ground Level Separate entrance and Separate Laundry.Double Car Garage with parking for 4 Cars on the Driveway (No Sidewalk). On the Main floor, Separate formal Living and Dining area with Broad hardwood and Pot Lights, Family Room with Gas Fireplace and Hardwood floors, Chef's Kitchen with ample cabinet space, pot lights, SS Appliances, Quartz counter top and Natural stone Backsplash, Separate Breakfast/Dining area with pot lights and access to a fenced backyard with stone interlocking, entertainment space for BBQs, and storage shed.Main floor powder room with potlights, Mud room with access to garage. Hardwood stairs lead to a wide Loft and Hallway with pot lights. Upstairs features the Master bedroom with 5 pc ensuite bath with upgraded vanity and Pot Lights, Soaker tub and stand up shower, walk in closet and a PAX Wardrobe system. Three very good sized sunlit other Bedrooms include One with walk in closet, One with an Office nook, all with enough space for queen sized beds, and pot lights through out. The Common full bath has been upgraded with pot lights and quartz vanity.The Basement is finished with ESA Safety clearance with Street level Separate Entrance, 2 good sized rooms, a full sized Kitchen, Full bathroom and Separate Laundry. Roof done 2021, High Efficiency Furnace (Owned) installed Jan 2021, New HWT (Rental) installed 2025. Ready to Move In, Make this Your New Dream Home. (id:57557)
20 Histon Crescent
Brampton, Ontario
Power of Sale. Must See!!! Welcome to 20 Histon Crescent in Brampton's charming Madoc neighborhood! This delightful 5-level backsplit offering both comfort and space. Hardwood and ceramic flooring flows seamlessly throughout the home. The sunken familyroom, complete with a snug fireplace, is perfect for those chilly evenings when all you want to do is curl up with a good book or enjoy a movienight with loved ones. Large covered deck that overlooks your very own inground pool! Imagine hosting summer barbecues or simplyunwinding with a refreshing drink as you soak in the serene views of your expansive backyard. With a lot stretching 173 feet deep, there'splenty of room for kids to play, pets to roam, or even to cultivate your dream garden.The lower level offers flexibility, whether you need afourth bedroom, a home office, or a creative space to let your imagination run wild. Plus, with three parking spaces, accommodating guests ormultiple vehicles is a breeze. Nestled in a friendly cul-de-sac, this home is just a stone's throw away from parks, schools, and public transit,making daily errands and commutes as convenient as can be. Don't miss out - 20 Histon Crescent is ready to welcome you home! (id:57557)
103 1855 Nelson Street
Vancouver, British Columbia
Beautifully renovated 564 sq. ft. junior 1-bedroom (studio) in the heart of the West End, just two blocks from Stanley Park and steps to English Bay and the vibrant shops and cafés of Denman Street. This stylish corner suite showcases new flooring, a sleek modern kitchen with updated appliances, a refreshed bathroom with Miele washer/dryer, and an eye-catching stone feature wall. Enjoy a rare 180 square ft south-facing private patio, ideal for relaxing or entertaining. The open layout offers flexible living-with the option to reinstall a bedroom wall. Located in a well-managed, upgraded building with secure entry and proactive strata. A true gem in Vancouver´s most walkable neighbourhood! (id:57557)
77 Fourth Avenue N
Yorkton, Saskatchewan
Here is a charming home close to Yorkton's downtown with brand new shingles. It offers two beds up and two beds down. The home has good living spaces on each floor too. The kitchen is functional and open to the dining and living room. The basement is totally finished with a recreational room, a second full bathroom, laundry and storage. The garage is used mostly for storage but could be converted to use for your car. There is extra parking behind the garage. The back yard is partially fenced and private. This is a great family home with lots of completed space! (id:57557)
65 Francie Drive
Williamswood, Nova Scotia
Welcome to 65 Francie Drivea one-of-a-kind riverfront estate blending luxury, comfort, and character on a beautifully landscaped lot. From the moment you arrive, the circular concrete driveway with fountain centerpiece and charming cedar shake exterior set the tone for something special. The expansive yard is professionally landscaped with a peaceful man-made pond and wide-open space for relaxing, entertaining, or letting kids and pets roam. Step inside to a bright, welcoming foyer that opens into a stylish open-concept living area. The living room, kitchen, and formal dining room flow seamlessly together. A sun-soaked solarium off the kitchen is ideal for morning coffee or afternoon reading. Patio doors lead to a massive tiered deck with a new 30 above-ground pool and gazeboyour summer hangout spot. The main floor features four spacious bedrooms, a renovated 4-piece bath, and a fifth bedroom or home office for flexibility. A mudroom connects to the updated 24x24 attached garage, which includes laundry, a 2-piece bath, and loft storage. Tucked away in its own upper-level wing, the 600 sq. ft. primary suite is your private retreatcomplete with a fully renovated ensuite offering spa-like comfort. The walkout lower level adds more living space with a large rec room (pool table included!), theatre room, 2-piece bath, flex room/bedroom, and ample storage. Additional upgrades include new windows and exterior doors, three heat pumps, and beautiful hardwood floors throughout. This is a home where quality meets lifestyle. (id:57557)
176 Cranwell Crescent Se
Calgary, Alberta
Welcome to your new home in Cranston! Perfectly located on a quiet street and very close to lots of the areas amenities and walking paths on the ridge! As you enter this home you will love the open floor plan and use of space. The kitchen is the focal point of the main floor and features granite countertops and backsplash, kitchen island with room for stools, corner pantry, stainless steel appliances, upgraded lights and plenty of cabinet and counter space. Beside the kitchen is a generous eating area and a living room with a corner gas fireplace and loads of natural light and views to the back yard! The main floor is completed with a half bathroom, laundry, mudroom with access to the double front attached garage! As you head upstairs you will love the awesome bonus room and the primary bedroom with a walk in closet and full ensuite bathroom. There are also 2 additional bedrooms and another full bathroom for the kids! The basement is 90% complete (just needs the bathroom to be completed) and it has a 4th bedroom and a great rec room! Other features you will appreciate here are Central A/C, awesome location, huge double tiered back deck in the yard, loads of trees for privacy, recent shingles on the roof, fully landscaped and beautiful yard and the proximity to the YMCA, VIP Theatre, gyms, shopping, restaurants and shops, hospital, deerfoot and stoney trails and so much more! Come and have a look! (id:57557)
18 Cecil Sinclair Drive
Markham, Ontario
Beautiful Single Family Detached Home, Springwater In Victoria Square Community In North Markham. A Very Commutable Area. Minutes To Hwy 404. Close To Top Ranked Schools, Shopping Centre, Costco, Home Depot, Supermarkets, Public Transit And Parks Etc. (id:57557)
67 Fischer Dairy Road Road
Walkerton, Ontario
This Luxurious and elegant property, built with superior quality materials, it will charm you with its abundant windows, high interior ceilings, grand double doors, and lovely entrance hall. The main floor boasts a luxurious kitchen with a marble backsplash, quartz countertops, a high-end Italian stove and dishwasher, a large refrigerator, and modern pendant lighting. You will also find an elegant office, a large living room with a modern fireplace, a stylish powder room, and a mudroom with access to the garage. Upstairs, the home offers a spacious family sitting area, a stylish laundry room for added convenience, three large bright bedrooms, and two large modern, beautifully finished bathrooms. The master suite with luxury 5piece bathroom, a walk-in closet, and a private balcony. This Magnificent home offers 2,385 sq ft of living space, plus an additional 1,100 sq ft in the basement. Enjoy Beautifully landscaped front and back yards, a large front porch, and a huge covered west-facing patio in the back, perfect for entertaining. Ideal location, close to the hospital, schools, golf, fishing, and much more. This home comes with New Home Warranty Protection under TARION. A must see! Very special! (id:57557)
59 Coranto Way
Vaughan, Ontario
Charming 3 Bedroom Town Home. Outstanding Location Near Schools, Shopping & Within 3 Mins To Hwy 400 Access! Open Concept Layout. Great Room Overlooks Kitchen & Breakfast Area With Walk-Out To Yard. Large Primary Bedroom With Walk-In Closet + 4 Pc Ensuite Bath. 2 More Spacious Bedrooms. Convenient 2nd Floor Laundry Room. Main Floor Powder Room & Walk in Pantry. House Has Been Freshly Painted And A Brand New Patio Has Been Installed. (id:57557)
4053 Cabot Trail
Mississauga, Ontario
Welcome to prestigious Bridlepath Estates! Nestled between the serene Credit River and stately Mississauga Road, this elegant 5-bedroom, 4-bathroom residence offers 4,664 sq.ft. of luxurious total living space (3,090 sq.ft. above ground). Situated on an expansive 9,100 sq.ft. landscaped lot, this home is a perfect blend of spacious family living that's also ideal for entertaining. From the moment you ascend the hand-cut stone steps to the open front porch, the home impresses with its grand foyer bathed in natural light from a large second-story picture window. The main level boasts a sun-filled 19' Living Room with a south-facing bay window, a spacious 22' Family Room with a gas fireplace and 3-sided glass bump-out with walkout to the large deck and beautiful yard, plus a formal Dining Room with double French doors, overlooking the lush backyard.The renovated Kitchen features granite countertops, modern cabinetry, panelled fridge, and a cozy Breakfast Area that opens to three entertainment-ready decks, one covered (pergola). Either hardwood or updated white ceramic tile on the main levels, complemented with elegant crown mouldings throughout. Upstairs, find 4 generously-sized bedrooms, including a Primary Suite with a walk-in closet and 4-pc Ensuite w/ separate tub and shower. A versatile open Office area completes the upper level.The Basement offers exceptional, bonus living space, including a vast Recreation Room and an oversized 5th Bedroom with a luxurious, 5-pc Ensuite, perfect for an extended family and guests. Other features include a professionally landscaped yard with underground sprinklers, a double car garage with an inside entry, a main floor Laundry/Mud room with exterior access, and an extra long interlocking driveway that will easily fit 4-6 vehicles. Situated on a quiet, tree-lined enclave of executive homes near Credit Valley Hospital, University of Toronto Mississauga, shops, Erindale SS Catchment area. This home is definitely worth a look! (id:57557)
4927 10 Avenue
Edson, Alberta
This beautifully updated home features a fenced yard with raised garden beds, a heated garage with wood stove, and a stunning covered back deck. Bright and cozy interior with thoughtful upgrades throughout. A short walk to many schools, parks, library, shopping, and the leisure centre. The Town of Edson has effective age at 1935 for home and 1974 for the garage. New furnace in 2025. Don't miss out on your chance to own this remarkable property! (id:57557)


