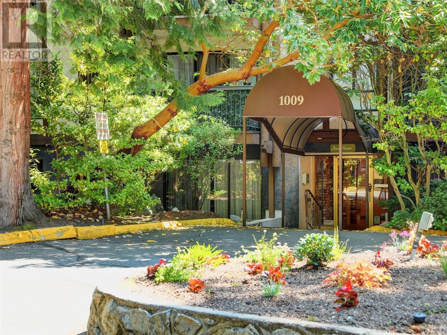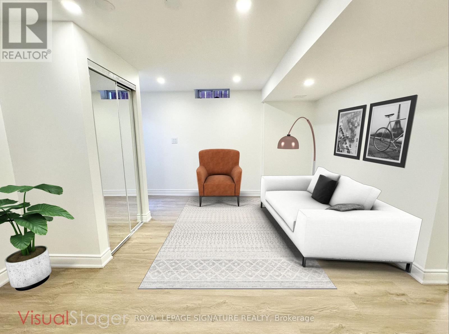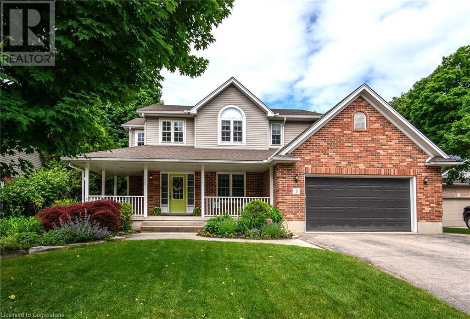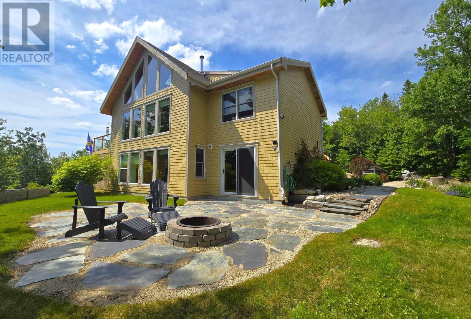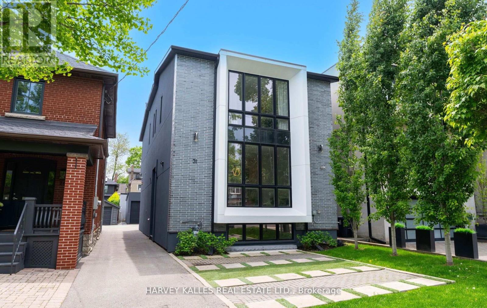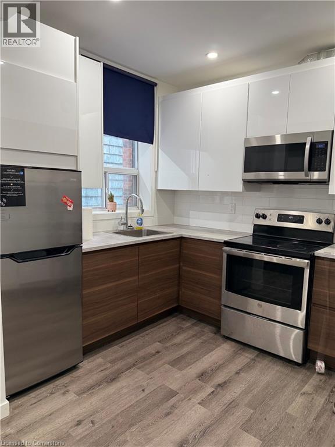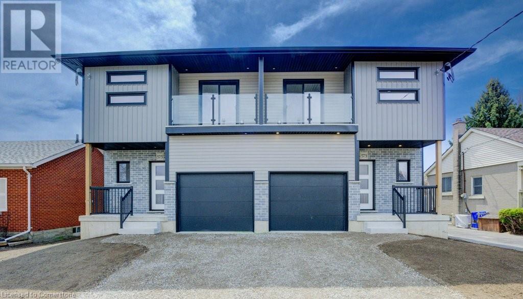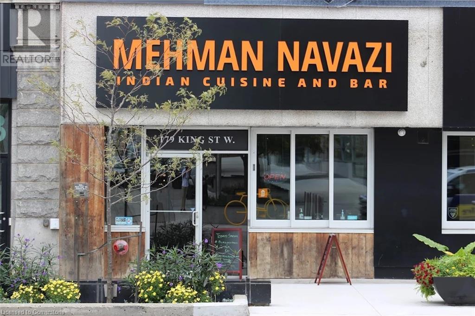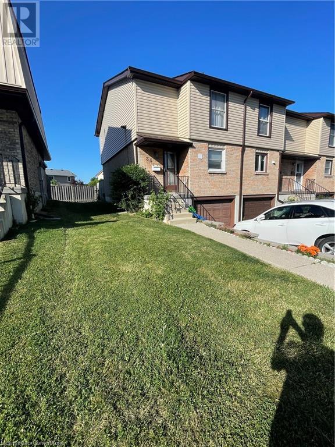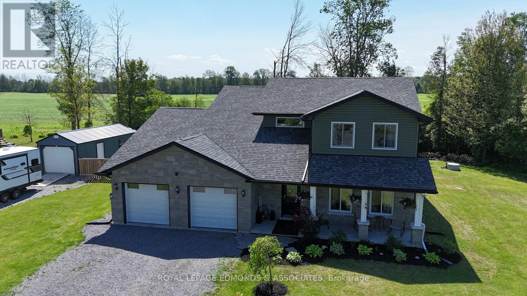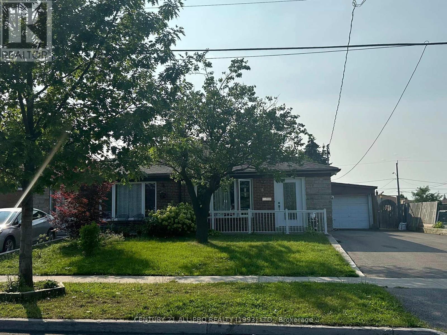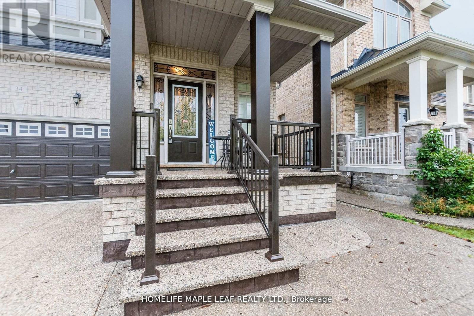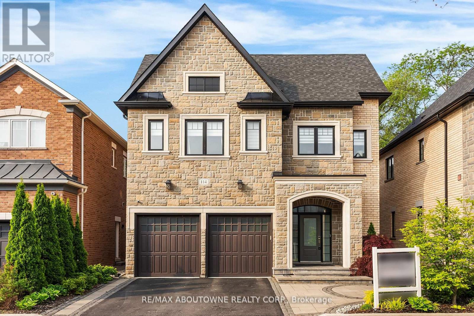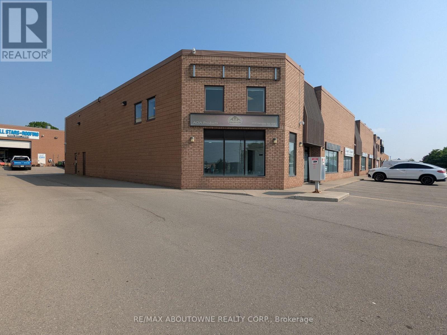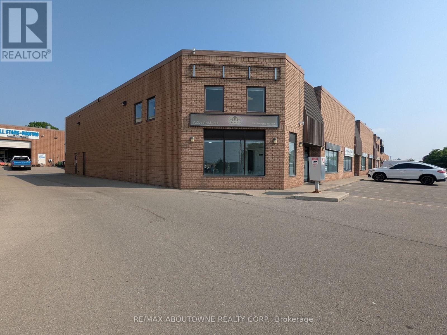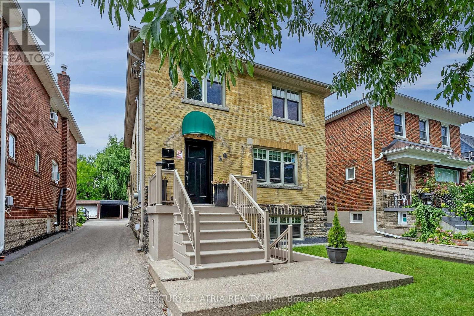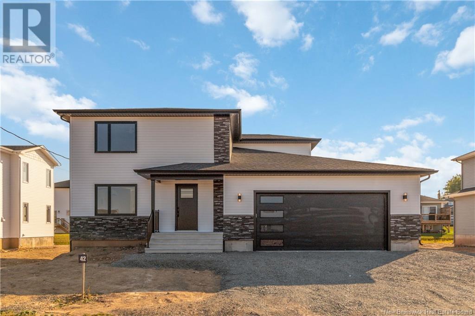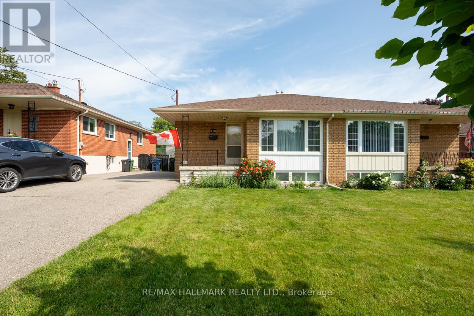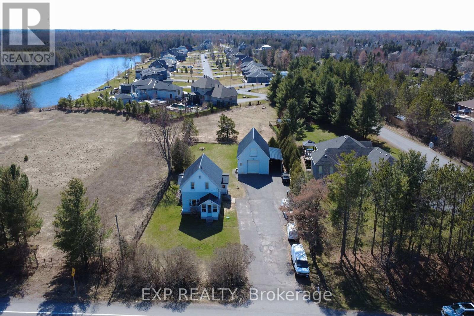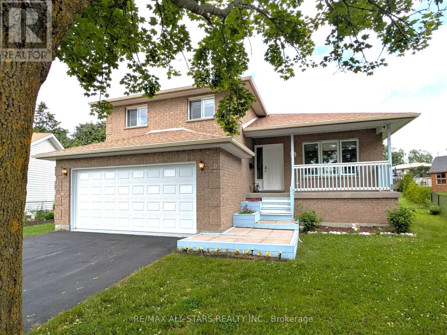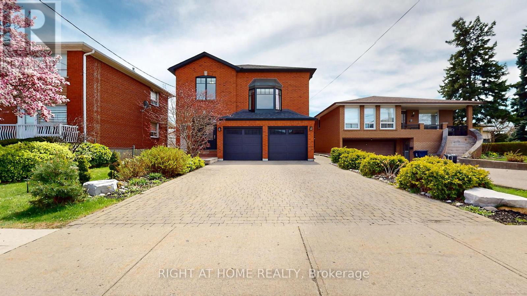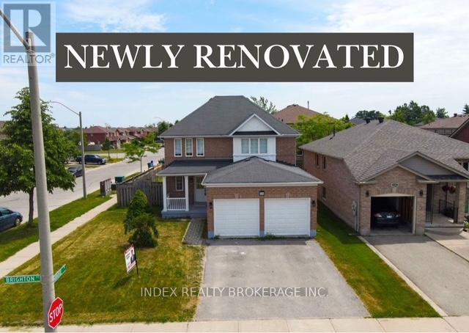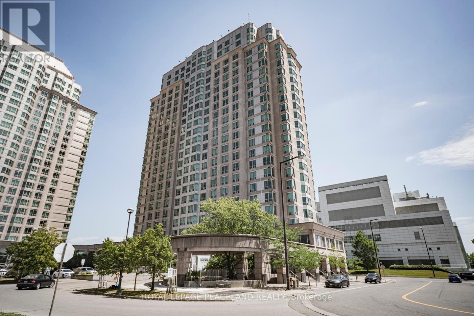1491 Pembroke Drive
Oakville, Ontario
Attention Developers & Builders! Rear opportunity to own an extra deep, Ravine, and Pie-shaped lot over 80 feet wide at the rear end. The existing 3 Bedroom Bungalow was fully renovated from top to bottom in the year 2020 with modern finishes. Over 150 Feet deep lot back onto Munn's Creek, located among lots of newly developed multi-million-dollar homes. Demolish and build or live in this upscale neighborhood. Situated in a very desirable College Park area. Roof was replaced in 2019; Driveway was replaced in 2020. Currently tenanted to a triple A tenant on a month-to-month lease. Tenant willing to stay if buyer wishes to assume tenancy. Property priced for just the lot, house is a bonus. Images are from 2020. (id:57557)
406 1009 Mckenzie Ave
Saanich, British Columbia
Stylish, 1200 sq. ft. TOP floor two level LOFT condo in popular Royal Woods! The main level boasts gorgeous high ceilings in the extra large living room. Beautifully updated kitchen with newer appliances and stone counters, updated primary bedroom and modern bathroom. Spiral staircase leads to the 350 sq. ft loft with two skylights. Upstairs you’ll love the 2nd bedroom as well as a bonus room for a 3rd bed, home office or hobbies plus additional storage space. Good-sized balcony - perfect for relaxing and enjoying the view. Separate storage and parking included with potential to rent an additional parking spot. Loads of amenities in this well run complex - indoor swimming pool, exercise room, sauna, hot tub, tennis courts, games room, workshop, library and bike storage. Strata fees include heat and hot water. Super convenient location close to Galloping Goose and bike lanes, and easy access to UVic & Camosun. A quick stroll to Saanich Plaza, as well as the walking trails of Swan Lake. (id:57557)
Bsmt - 5915 Churchill Meadows Boulevard
Mississauga, Ontario
Rare To Find Brand New Legal Basement Apartment Features A Separate Walk-Up Entrance, A 1 Bedroom Plus A Den, A Modern White Kitchen With Quartz Countertops, A Washroom With Porcelain Tiles & A Glass Standing Shower, And A Separate Laundry , A Prime Location Just Minutes From Public Transit, Top Schools, Highways 407/403/401,Shopping Plazas, And All Essential Amenities. Location meets lifestyle here! Some Photos are Virtually Staged. (id:57557)
3 Shadywood Court
Wellesley, Ontario
Tucked away on one of Wellesley’s most desirable courts, 3 Shadywood Court is a classic home filled with timeless charm. From the inviting wraparound porch to the beautifully maintained perennial gardens, this property offers outstanding curb appeal and a warm, welcoming presence. Step inside to discover a versatile main level featuring a multipurpose room ideal for formal dining, a living area, or a playroom for the kids. The family room is a serene space with picturesque views of the backyard and a cozy gas fireplace, perfect for gatherings. The expansive eat-in kitchen is a chef's delight, complete with ample prep space, a large island, and modern appliances, including a gas range. Upstairs, four generously sized bedrooms await, each equipped with spacious closets featuring organizers. The primary ensuite bathroom provides comfort and convenience, complemented by an additional shared bathroom for family or guests. Downstairs, the fully finished basement offers added functionality with a small kitchenette, a spacious rec room featuring another inviting fireplace, a bathroom, and an extra den or office space—an ideal setup for work or hosting guests. Outdoors, this home truly excels with a two-tier composite deck creating an inviting backyard oasis. Enjoy ample seating across two levels, perfect for entertaining friends and family. The fenced-in pool area ensures safety, surrounded by mature trees that provide both shade and privacy. There’s still plenty of green space, providing the perfect spot for kids and pets to run and play. Discover the perfect family haven at 3 Shadywood Court—where comfort, space, and outdoor living come together seamlessly. A home designed for making memories, just waiting for your family to make it their own. (id:57557)
169 Callaghan Dr Sw
Edmonton, Alberta
Welcome home to unparalleled serenity and luxury within Callaghan's prestigious 7 Oaks! Built with concrete construction for unparalleled quiet and comfort, imagine yourself in over 1,800sf of stunning main-level living, featuring soaring 12' ceilings, warm Brazilian Cherry floors, rich maple cabinetry, & luminous quartz surfaces. The heart of this home is a chef's dream kitchen, boasting top-tier SubZero, Wolf, Miele, Bosch & GE Café appliances, seamlessly flowing into a spacious living & dining area. Relax in 2 main-floor bedrooms, a dedicated office & a bright, airy 3-season sunroom. Discover nearly 3,600sf of total finished space, including a versatile basement with a bedroom, a flex room ideal for a gym or guest retreat & a bonus studio/office space. Also includes a spacious indoor heated garage workshop - ideal for projects! A rare find! HURRY! (id:57557)
85 Otter Point Road
East Chester, Nova Scotia
A curving driveway with a gentle rise beneath a canopy of trees arrives at a knoll which enjoys the cool sea breeze. This contemporary home on three levels offers complete privacy within a naturally forested setting of more than one acre. The established, private development of Otter Point in beautiful East Chester, offers members of its home association deeded, ocean access through a private, park-like beach and boat-launch area. Each lot in this carefully planned enclave has a green-belt of trees to afford privacy to all of its members. The community is two minutes from the 103 Highway and just 35 minutes' drive to the outskirts of Halifax. The home features a great room facing south with a wood and beam cathedral-ceiling and large, picture windows casting views to the forest. The main floor has a pleasing flow with the open-concept living-dining-kitchen space encircling a wood staircase. The kitchen is newly renovated and the main floor features a large bedroom, laundry and updated bath tucked away at one end. The main floor has access to an exceptionally large, new wrap-around deck - ideal for summer leisure and entertaining. The second floor features a large mezzanine overlooking the great room, a spacious primary suite with newly updated ensuite 4-piece bath and a large private deck. An enclosed staircase from the main floor foyer leads to the lower-level living area with its in-floor, radiant heat and large third bedroom with 3 piece ensuite and walk-in closet. This lower living area is full walk out to a spacious patio and would lend itself well as a candidate for a private suite for an adult family member or friend. The property is well landscaped and features two new sheds, 12' x 20' (wired) and 10' x 12' respectively, with a separate lean-to for wood storage. The great room features a wood-burning stove ideal for the transitional seasons and cozy winter evenings. Chester offer amenities minutes drive away including a golf course and new medical clinic. (id:57557)
304g Bluevale Street N Unit# 38
Waterloo, Ontario
Spacious 3-bedroom end unit townhouse with garage, finished Basement & private backyard. Situated in the heart of Waterloo, this location offers AAA access to the city. The walk score cannot be beat, with shopping, schools, the university district, and highway access are just steps away. This spacious 3-bedroom end unit townhouse offers exceptional value and endless potential. A fantastic opportunity for first-time buyers or anyone looking to customize a home to suit their personal style. You'll enjoy the functional layout on the main floor which features hardwood floors and updated handrails, while the kitchen stands out with granite countertops, backsplash, a gorgeous island, perfect for breakfast, homework or extra prep space, and an added bonus of soft-close cupboards. Granite finishes continue in most of the bathrooms, adding a polished touch throughout. The finished basement provides additional living space and features a 3 piece bath, hardwood floors, potlights and laundry room, perfect for a family rec room, or home office. Outside, this end unit offers side access to your private backyard, the ideal spot for summer bbqs, with the added convenience of an attached garage and parking for 3 cars. This is a solid, well-designed home with great bones and loads of potential. A smart start for anyone looking to build equity and make it their own! (id:57557)
19 Camilleri Road
Ajax, Ontario
Only 5 years old 1651 sqft home!!! Rare opportunity to become a proud owner of a recently built house. Huge upgrades done with over $40,000. New Hardwood Floors, New Modern Light Fixtures, New Pot lights, New backsplash, New Wooden Stairs with Metal Railing, New Quartz Kitchen Counter, Newly Painted, Very Good Lay Out Plan, Big & Bright Rooms, Separate Entrance to the Garage. Great Location!!! Very close to Hwy 401, Hwy 407, Ajax Go Station, Public Transit, Costco, Walmart, Metro, Cineplex, Schools, Mosques, Churchs, Malls, Parks and Restaurants. (id:57557)
709 - 1815 Yonge Street
Toronto, Ontario
Generous size Unit With Unobstructed View, Bright South Exposure. Unit available from September 1st onward. Floor Plan With Bathroom As En Suite-Bath between bedrooms. Both bedrooms have 2 side closets, primary bedroom with w/o to balcony, smaller bedroom located inside the unit, separate room with the regular door and does not have a window. Steps To Davisville Subway, Yonge And Eglinton Shops And Restaurants . Exclusive use of one Locker/Bike Storage and No parking. Hydro Extra. (id:57557)
31 Kilbarry Road
Toronto, Ontario
Welcome To This Fabulous Forest Hill Home, A Classically Modern, Spacious Family Home With Attention To Detail & High End Finishings Throughout, The Open Concept Main Floor Has 10 Ft Ceilings, Pot Lights, Wide Plank Herringbone Floors, Huge Floor To Ceiling Windows, A Powder Room, Gourmet Kitchen & Main Floor Family Room With Custom Cabinetry & Built Ins Galore, The Stunning Kitchen Has Marble Countertops W/Stainless Steel Appliances Including A Full Size Sub Zero Fridge & Freezer, Wall Mounted Wolf Over & Microwave & 6 Burner Gas Cooktop, The Centre Island Is Perfect For Entertaining, Ample Storage & Built In Desk & Tv Shelves/Bookcases In The Spacious Family Room, South Facing Large Window/Doors Open Up To A Sun Filled Backyard Also Perfect To Carry The Entertaining Outside, The Second Level Has Wide Plank Herringbone Floors Throughout, 9 Ft Ceilings W/Pot Lights & Multiple Skylights, The Primary Bedroom Retreat W/His & Hers Closets With Organizers, 6 Piece Ensuite W/Separate Water Closet & Soaker Tub, Huge Windows, Loads Of Natural Light, Spacious 2nd & 3rd Bedrooms With 2 Large Closets In Each Room W/Organizers & 4th Bedroom With Wall To Wall Closets With Organizers & 3 Pc Ensuite, The Lower Level Features High Ceilings, Pot Lights, Hardwood Floors, Above Grade Windows, Wet Bar, Video Projector, Nanny's Room W/Large Closets, 3 Pc Bathroom. Fully Fenced & Landscaped Backyard With Stone, Deck & Tons Of Sun, Detached 1 Car Garage, Parking For 3 Cars, Steps To Yonge Street Amenities, The Belt Line, UCC, Great Proximity To Downtown, Walk To Subway, This Home Has It All, Stunning From Top To Bottom, A Fabulous Family Home. (id:57557)
590 Main Street E Unit# 2
Hamilton, Ontario
Spacious 2nd floor apartment. Clean and updated unit with 2 Bedrooms plus a den that makes a perfect home office space. 4pc bathroom and a beautiful kitchen. Laminate flooring throughout. Access from the front entrance of the building or from rear of building. Private deck. Parking may be available for an additional fee. Immediate possession available. Laundry is located in the building. Parking at rear of building off of lane way. (id:57557)
590 Main Street E Unit# 1a
Hamilton, Ontario
Adorable main floor apartment located on a major bus route making it perfect for those using public transit. Clean and updated unit with a spacious bedroom, 4pc bathroom and a beautiful kitchen. Laminate flooring throughout. Parking may be available for an additional fee. Available August 1st (id:57557)
110 Lake Mulgrave Road
Victory, Nova Scotia
The Ultimate Recreational Off-Grid Camp Hunting, Fishing & ATVs This move-in ready off-grid camp is your gateway to adventureoffering the perfect base for outdoor recreation, hunting and fishing trips, or weekend getaways with the ATV. For just $35,000 CAD (approximately $25,500 USD), you can own a private half-acre retreat surrounded by some of Nova Scotias best natural beauty. Tucked into a tree-lined lot just minutes from Bear River, this rustic yet refreshed camp is a blank canvas for whatever your outdoor lifestyle demands. Whether youre looking to explore the backwoods, set up a hunting base, hit the trails, or just unwind by the firethis spot is ready for it all. The camp features a cozy open-concept layout warmed by a wood stove, and the exterior has been recently refreshed to handle the elements year-round. Power is available at the road, and a septic system can be added if youre looking to upgrade over time. Located just 3.3 km from Lake Mulgrave and 1 km from Lake Charlotte, this property offers unbeatable access to fishing, boating, swimming, and trail networks. Youre also only 20 minutes from Digbys restaurants, shops, and world-famous scallops. To make things even easier, a lawnmower, BBQ, and portable gas stove are all included, so you can start using the camp right away. Property Highlights: Perfect for hunting, fishing, ATVing, or weekend recreation Recently refreshed exterior for durability Open-concept layout with cozy wood stove Private half-acre lot with room to build or expand Power available at the road Septic system can be added Includes lawnmower, BBQ & portable gas stove Year-round access on maintained road Minutes to Bear River, 20 mins to Digby, 2 hrs to Halifax Close to trails, lakes, beaches & outdoor adventure Whether youre looking for a basecamp, a recreational hideaway, or your own off-grid escapethis is your chance to own a piece of Nova Scotia for less than the cost of a sid (id:57557)
207, 600 Princeton Way Sw
Calgary, Alberta
Discover unparalleled luxury at the prestigious Princeton Grand, a stunning 3,100 square foot contemporary residence along the Bow River, across from Prince’s Island Park. Recently renovated under the direction of Paul Lavoie Interior Design, this stunning "furnished" home offers two spacious bedrooms, three lavish bathrooms, and breathtaking river and park views. A private elevator opens to an expansive layout featuring a chef’s kitchen with exotic granite countertops, high-gloss Schenk cabinetry, Sub-Zero and Wolf appliances, a wine fridge, and an expansive pantry. The sunlit south dining room, complete with a cozy gas fireplace, leads to a private BBQ balcony. The elegant living room boasts a large bow window overlooking the park, a Statuario quartz fireplace surround and access to a sprawling terrace overlooking the river and park. A lovely den is situated next to the living room featuring a built-in desk and library. A grand “gallery” hallway leads to the opulent primary suite, featuring two walk-in closets, a built-in wine fridge, a private balcony, and a spa-like ensuite with a jet tub, walk-through double shower, and dual vanities. A second bedroom includes its own ensuite and walk-in closet, adjacent to a fully equipped laundry room. Princeton Grand offers an exclusive lifestyle with full concierge service, two parking stalls, private storage, a library/conference room, fitness and wellness amenities, guest accommodations, and an elegant wine room. One of Calgary’s most distinguished addresses—this is an exceptional opportunity to own a home of rare elegance and sophistication with modern amenities. (id:57557)
573 Guelph Street
Kitchener, Ontario
573 Guelph Street – Where Modern Elegance Meets Everyday Comfort. Step into luxury with this newly built, semi-detached home located in one of Kitchener’s most walkable and convenient neighbourhoods. Boasting three spacious bedrooms and three beautifully finished bathrooms, this home is thoughtfully designed for modern living. The bright and spacious main floor is an entertainer’s dream, featuring an open-concept layout and a stunning back wall of floor-to-ceiling windows with sliding doors that flood the space with natural light and offer seamless access to the backyard. The kitchen impresses with sleek finishes, quality appliances, and a stylish yet functional design that flows effortlessly into the living and dining areas. A convenient 2-piece powder room completes the main level. Upstairs, the serene primary suite features its own private balcony, a luxurious ensuite with a walk-in shower and double sinks, and ample closet space. Two additional bedrooms, a second full bath, and a dedicated second-floor laundry room provide ultimate convenience for busy households. The unfinished basement with soaring 9-foot ceilings presents endless potential for future living space—whether you envision a cozy media room, home office, or fitness area. Located just minutes from downtown Kitchener, with easy access to the LRT, public transit, the expressway, and fantastic local amenities, this exceptional property offers both luxury and lifestyle. Don’t miss your opportunity to call this refined Kitchener residence home! (id:57557)
179 King Street W
Kitchener, Ontario
Exceptional opportunity to acquire a well-established Indian restaurant and bar in the heart of downtown Kitchener—directly across from City Hall and surrounded by bustling office towers, tech hubs, and upscale condominiums. This high-exposure location benefits from constant foot traffic and is steps from the LRT, bus terminal, and GO Station. Boasting a spacious layout, the venue is ideal for dine-in service, takeout, catering, and hosting a wide range of private events such as birthday celebrations, weddings, and corporate functions. The stylish bar and lounge area add to the versatile atmosphere, perfect for both casual dining and vibrant nightlife. A massive basement provides ample storage, streamlining operations. This is a rare turn-key business with unlimited potential to expand event offerings or enhance the brand. Don’t miss out on this prime hospitality investment—a true gem with endless possibilities. 4000 SQ FT with 80+ Seating Space (id:57557)
154 Skyview Springs Manor Ne
Calgary, Alberta
Welcome to a home that blends everyday convenience with thoughtful design. This 3-bedroom, 2.5-bath townhome offers bright, functional living across three well-laid-out levels—with a double attached garage, natural light throughout, and a flexible bonus space on the entry level.Step inside to find a tiled foyer, a full laundry room, a dedicated furnace/mechanical room, and a versatile flex space currently set up as a home gym—great for workouts, storage, or a hobby room.On the main floor, sunlight pours into the open-concept layout. A spacious living room at the front of the home leads out to a private balcony, perfect for sipping coffee or catching some fresh air. The adjoining kitchen and dining area feature stainless steel appliances, a central island with seating, full-height cabinetry, and a dedicated pantry wall. A convenient 2-piece bathroom completes this level—ideal for guests.Upstairs, all three bedrooms are generously sized. The primary suite includes a double closet and private 3-piece ensuite with a walk-in shower, while the other two bedrooms share a full 4-piece bathroom with a tub/shower combo.This home is located in the amenity-rich community of Skyview Ranch, with everything you need just minutes from your door. You're walking distance to schools like Prairie Sky School (K-9) and Apostles of Jesus School, as well as local playgrounds and green spaces. Daily errands are easy with SkyPointe Landing, Chalo! FreshCo, Shoppers Drug Mart, Tim Hortons, and Shell all nearby.Want to grab takeout or dine out? You're close to local favourites like Spice Room, Tandoori Grill, Subway, and Ricky’s All Day Grill. For more retail therapy or weekend errands, CrossIron Mills and Country Hills Town Centre are just a short drive away.Plus, with quick access to Stoney Trail, Deerfoot Trail, and Airport Trail, commuting across Calgary—or catching a flight from YYC—is a breeze. (id:57557)
10 Angus Road Unit# 35
Hamilton, Ontario
GREAT OPPORTUNITY. This beautifully maintained townhome is located in a safe, quiet and family-friendly neighborhood and offers both convenience and tranquility. It is a perfect home for first-time homebuyers, down sizers or investors alike. It features 3 generously sized bedrooms, 1-bathroom a good size kitchen, separate dining room area, bright and spacious living room with a walk out to a fully fenced backyard offering year-round privacy. The full basement provides endless possibilities for a cozy rec room, home office or playroom and features plenty of space for all your storage need, offers an easy access to the garage and offering additional storage. The home is conveniently located just minutes from the QEW, Red Hill Parkway, shopping centers, high schools, elementary schools while nestled away from the main road and offers easy access to visitor parking and a playground. (id:57557)
12 Cardel Street
Whitewater Region, Ontario
This charming home, constructed in 2016 using Insulated Concrete Form (I.C.F.) technology, offers a perfect blend of modern comfort and convenience. The main floor features a spacious open-concept design, incorporating a grand foyer that welcomes you with elegance. The layout includes a main floor laundry room and an ensuite bath with a walk-in closet, providing practicality and luxury. A double attached garage, which is both insulated and heated, offers direct access to the house, making it ideal for those chilly months. Situated on a quiet, dead-end street, the property backs onto a large field, providing a serene and peaceful setting. It's a prime location for families, being within walking distance to schools, grocery stores, and just a short drive to Pembroke. The home's in-floor radiant heat ensures comfort throughout the colder seasons, creating a warm and inviting atmosphere. 24 Hours irrevocable on all offers.. Pre Listing Home Inspection on file . (id:57557)
37 Lilacside Drive
Hamilton, Ontario
This fully renovated LEGAL DUPLEX is the perfect opportunity for homeowners and investors alike. Featuring 2 NEW kitchens with quartz countertops, 2 NEW bathrooms, NEW ELECTRICAL , NEW PLUMBLING and NEW vinyl flooring throughout, BRAND NEW FURNACE / AC *2024*. This property has been completely upgraded with modern finishes. The main floor offers three spacious bedrooms, one bathroom, and its own separate laundry, while the lower-level unit features two bedrooms, one bathroom, and separate laundry as well. Located on a quiet street, this home is just steps from Limeridge Mall, banks, parks, schools, and has convenient highway access. Situated on a great-sized lot with a long driveway, this property is ideal for large families or those looking for an income-generating opportunity. Live in one unit while renting out the other to help offset mortgage costs or lease both for a strong return on investment. RSA. (id:57557)
456 Murray Street
St. Clair, Ontario
Welcome to 456 Murray street located in Corunna backing onto Cameron Park - featuring 3 bedroom, 2bath, vaulted ceilings and open kitchen with all newer appliances. The main level has a bedroom with2 piece bath, second level has a bedroom with a full 4 piece bathroom (renovated 2023) and the third bedroom is located in the basement. Newer vinyl flooring throughout with new carpet on all stairs as well. Insulation in the attic was complete in 2024. All new gutters and draining on the home in2024. Fridge, stove, washer, dryer & dishwasher all less than 5 yrs. Newer AC in 2021. Roof (2016).The perfect rental property or starter home for first time buyers looking to get into Corunna at a good price! (id:57557)
#3, On Range Road 33
Rural Ponoka County, Alberta
This beautiful Acreage parcel was once part of a Tree Farm, creating an awesome canvas for someone to build their dream home! 4.35 Acres in a great location, just off of pavement, and close to Rimbey! This parcel does have some building restrictions (see restrictive covenant in supplements), such as no Mobile homes, however the trees provide plenty of privacy! (id:57557)
#2, On Range Road 33
Rural Ponoka County, Alberta
This beautiful Acreage parcel was once part of a Tree Farm, creating an awesome canvas for someone to build their dream home! 4.32 Acres in a great location, just off of pavement, and close to Rimbey! This parcel does have some building restrictions (see restrictive covenant in supplements), such as no Mobile homes, however the trees provide plenty of privacy! (id:57557)
2806 - 3975 Grand Park Drive
Mississauga, Ontario
Location! Location! South-west facing large one-bedroom luxury condo in the heart of Square One with stunning, unobstructed lake views. This bright and spacious unit features a modern open-concept gourmet kitchen, laminate flooring throughout, and a good-sized balcony. Enjoy resort-style amenities including a gym, indoor pool, whirlpool, sauna, party room with caterers kitchen, theatre and study rooms, BBQ area, guest suites, 24-hr concierge, and ample visitor parking. Steps to transit, highways, schools, library, shops, and restaurantseverything you need at your doorstep! Freshly painted and shows like new! Plus bonus - 1 Locker on the Podium Level (Not Underground) and 1 Parking Space included! (id:57557)
84 Goldsboro Road
Toronto, Ontario
Beautiful 3 Bedroom 2 Bath Semi-Detached, Brick, Backsplit Home on a Premium Corner Lot offering a fully-fenced yard, Garage PLUS a side entrance door down to LL Unit providing multi-family living options or potential for income to offset the mortgage! Upstairs features a Large, bright Open-Concept Living space. Gleaming Hardwood Floors, newly installed Modern Kitchen + SS appliances. Newly installed windows & doors. Lots of natural light & storage space & room for the entire family in this solidly built c. 1964 brick home. Well-updated home. Relax in a nice neighbourhood on your welcoming front deck. Backyard perfect for entertaining, just awaits your landscaping & gardening skills! Bedrooms /4Pce Bath nicely tucked in back a few stairs up from the main living space. Bonus side entrance beside Kitchen leads privately down to the self-contained LL In-law Unit w/ Kitchenette, 3Pce Bath, Family Room, Bedroom. Lots of additional Storage in LL. Plenty of Parking in paved driveway or in the Newer Garage. (Could easily convert downstairs to legal rental Apt.) Excellent, quiet area close to Universities, Colleges, Elementary Schools. On bus routes. Walk to shopping & dining. Popular Humber Summit Location. Walk to Gracedale Public School, Humber Summit Middle School, & St. Roch Catholic School. Close to Hwy 407/401/400 and on Public Transit line. LRT to be completed. Nearby Hospital, York University, Grocery Stores, Shops, Restaurants. A fantastic property ownership opportunity. Vacant & Move-In Ready! Fast closing available. (id:57557)
34 Jolana Crescent
Halton Hills, Ontario
Spectacular 4+1 spacious Bedroom with 2 Car Garage ready to move in Detached Home with no other houses in the front and Finished of 856 Sqft Main Floor, 1185 Sqft Second Floor & 944 Sqft Basement Area (as per MPAC) built up in the year 2013. With Throughout Hardwood Flooring On The Main And The Second Floor Nestled In The Georgetown Sought Community with a quiet Neighborhood and a Walking distance School. With $80k Spent Recently On Aggregate Concrete On The Porch, Driveway, Backyard Area And Gazebo, Ceiling Fan & Upgraded The Basement With A Newly Built Room With A Walk-in Closet. New Railing Installed On The Porch, Freshly Stained Hardwood Stairs And Newly Painted Rooms, Spacious Kitchen with Granite Countertop And BOSCH Gas Cooktop, Beautiful Built-In Bookcase In The Family Room And Stunning Wainscoting Throughout The Living Room And Entrance Walkway Built-In Speakers In The Ceiling Create A Seamless Audio Experience Throughout The Main Floor. (id:57557)
114 Waterview Common
Oakville, Ontario
A masterpiece of lakeside luxury in Bronte. Bespoke craftmanship like no other on the street. Driveway parking for three cars with the recent addition of a surface pad, along with extra visitor parking on the private road. The expansive great room with gas fireplace, flows into the dining area featuring custom built-in cabinetry with wine/beverage cooler. The state-of-the-art kitchen is designed around a sensational designer light fixture that spans across the island that seats six. The primary retreat offers two custom walk-in closets, and a 5-piece ensuite. Three additional bedrooms share two bathrooms and one bedroom with a designated private ensuite. Designed by AGMs architectural team, the basement boasts soaring 9-foot ceilings. The family room includes a pub inspired wet bar, wellness area, craft room, climate-controlled Rosehill wine cellar and 3-piece bath. Professional landscaping design, front & rear of home. (id:57557)
1a - 5125 Harvester Road
Burlington, Ontario
Professional, private, bright first floor office, retail and industrial space across from the GO station on Harvester Road. Unit has it's own bathroom and kitchen. Approximately 1,704 sq ft. Second floor office unit also available. MLS XW12037631 (id:57557)
1b - 5125 Harvester Road
Burlington, Ontario
Professional, private, bright second floor office space across from the GO station on Harvester Road. Unit has it's own bathroom and kitchen. Approximately 770 sq ft. Main floor retail/sales area and warehouse also available. MLS XW12037631 (id:57557)
1a - 5125 Harvester Road
Burlington, Ontario
Professional, private, bright first floor office, retail and industrial space across from the GO station on Harvester Road. Unit has it's own bathroom and kitchen. Approximately 1,704 sq ft. Second floor office unit also available. MLS XW12037631 (id:57557)
1b - 5125 Harvester Road
Burlington, Ontario
Professional, private, bright second floor office space across from the GO station on Harvester Road. Unit has it's own bathroom and kitchen. Approximately 770 sq ft. Main floor retail/sales area and warehouse also available. MLS XW12037631 (id:57557)
107 Edgehill Court Nw
Calgary, Alberta
Welcome to this stunning two story residence located in the prestigious Edgemont Estate area. Nestled on a massive lot, this exceptional property offers a perfect blend of luxury, space, and functionality.The exterior features a durable tile roof and an oversized double attached garage. Inside, the main level boasts an impressive layout with vaulted ceilings in the living room and a skylight over the foyer, creating a bright, airy atmosphere. The family room is rich with character, highlighted by custom wall paneling, hardwood flooring, and a patio door that opens to the backyard. The kitchen includes solid oak cabinetry.One of the standout features of this home is the heated sunroom, built in 2014 — an ideal space for relaxing, or entertaining larger gatherings all year round.Upstairs, you’ll find three generous bedrooms and a spacious loft overlooking the living area. The primary suite is truly a retreat, offering a 5-piece ensuite, a cozy brick fireplace, and a private balcony with stunning city views.The finished basement adds even more living space, featuring a massive recreation room, an additional bedroom, a den/office, and a full bathroom. Comfort is ensured year-round with two furnaces and two hot water tanks.Located just two blocks from a bus stop and within walking distance to Edgemont elementary school and Tome Baines middle schools, this home also offers easy access to the C-Train and Nose Hill Park. (id:57557)
1 - 5125 Harvester Road
Burlington, Ontario
Industrial Condo Unit with direct signage exposure on Harvester Rd. This unit is a mix of showroom/office (1,474 sq. ft.) and industrial (1,000 sq. ft.) total (2,474 sq. ft.). Zoned GE1 . This unit has a clean and functional layout. Located directly across from the GO station and minutes to the QEW. Unit can be divided and leased separately upper and lower units. (id:57557)
1 - 5125 Harvester Road
Burlington, Ontario
Industrial Condo Unit with direct signage exposure on Harvester Rd. This unit is a mix of showroom/office (1,474 sq. ft.) and industrial (1,000 sq. ft.) total (2,474 sq. ft.). Zoned GE1 . This unit has a clean and functional layout. Located directly across from the GO station and minutes to the QEW. Unit can be divided and leased separately upper and lower units. (id:57557)
50 George Street
Toronto, Ontario
Welcome to 50 George Street, located in picturesque Mimico. This detached two-storey triplex offers a great opportunity for investors, first-time home buyers and down-sizers seeking additional income and/or possible end use for extended family. Both upper & main floor units boast 2 spacious bedrooms, full kitchen, living room & 4-piece bathroom. Hydro separately metered (main and upper level units). Rear yard, detached triple garage with locked storage. Many Upgrades; New Marmoleum flooring, 5 inch baseboards, shoe molding and front stairway carpeting in upper unit (June 25). Front Door (May 23'), Full Rewiring Of Electrical System, 3 New Panels & Meters (2022), High Efficiency Boiler (2020) Steps from the scenic Mimico Memorial Park and Mimico Tennis Club and the famous San Remo Bakery, shopping and restaurants. Convenient access to TTC transit and QEW. All tenants on month- to- month leases. (id:57557)
132 Carrington Drive
Riverview, New Brunswick
Welcome to 132 Carrington drive in Riverview! Move in Ready!! Pictures are samples only and layout is REVERSE- garage on the left side. Exterior is Pearl colour with black windows and stone. The main floor includes an open concept living area featuring an electric fireplace mantel. Make your way to the kitchen and dining area that features quartz countertops, a tasteful backsplash, contemporary ceiling height cabinets and a walk in pantry for your convenience. A mudroom is near the entrance from the garage as well as a 2 pc bath and a bedroom to add to the functionality of the home. Venture upstairs to discover 4 bedrooms and 2 full bathrooms. The primary bedroom features a walk-in closet and an ensuite bathroom that has a free standing tub and walk in shower. Practicality meets convenience with the strategically located laundry room near all bedrooms. The basement has a separate entrance, is fully finished designed to accommodate a full in law suite with 1 bedroom and a second full kitchen, laundry area and an open concept living and dining area. This house is located in a family oriented subdivision, Only a few minutes from the downtown area. Pavement and landscaping in the form of top soil and seed are included as a favour from the builder and hold no warranty once completed. The house is equipped with THREE ductless heat pumps for your convenience, one on each floor. Lot size is 100 X 90 square feet. (id:57557)
Main Floor - 1283 Macinally Court
Oshawa, Ontario
Welcome to this Beautiful, Clean, Well-maintained Main Floor Bungalow featuring 2 spacious Bedrooms with hardwood floors and a large modern semi-ensuite Bathroom. Enjoy the convenience of your in-unit Laundry. A bright open-concept Kitchen and Dining area with tiled floors, full-sized appliances and elegant cabinetry. This home boasts large windows for natural light, a functional layout, and a warm, inviting atmosphere. Enjoy exclusive use of the private, fully fenced Backyard with a large Deck, ideal for relaxing, entertaining or having your morning coffee! Warm, welcoming, a Gardener's delight! Additionally, two Parking spots are included for your convenience (one in the spacious garage and one on the driveway). Ideal for professionals or a small family! Don't miss out on this fantastic opportunity in Oshawa's sought-after Pinecrest neighbourhood, close to schools, transit, walking trails, shopping centres and much more! Included: Fridge, Stove, Dishwasher, Washer & Dryer. All Existing Light Fixtures & Window Coverings. Tenant Pays 60% of Electricity, Gas and Water costs. (id:57557)
118 Newport Avenue
Toronto, Ontario
For families in need of additional space, this remarkably well-maintained raised bungalow presents an exceptional opportunity. Upon entering, one is greeted by the warm hardwood floors and crown moulding. The main floor features three spacious bedrooms, providing ample space for family members, along with a 4-piece washroom. The kitchen stands out as the focal point of the home, showcasing elegant granite countertops, ample cupboards, and contemporary stainless steel appliances, along with a designated area ideal for enjoying morning coffee and breakfast. But thats not all! This property also includes a separate side entrance leading to a bright and airy in-law suite. This additional space is just as inviting, equipped with a full kitchen, sleek laminate flooring, a bedroom, and another 4-piece washroom, making it perfect for extended family or guests. The backyard offers a tranquil setting for creating lasting memories with family and friends. Its low-maintenance design allows for effortless enjoyment of the outdoor space. Conveniently located just steps away from public transit, schools, parks, and shopping, this home not only offers functionality but also a vibrant community lifestyle. Dont let this opportunity pass you bymake this wonderful home yours today! (id:57557)
2303 - 56 Forest Manor Road
Toronto, Ontario
Six-Year New 1 Bed + Den 2 Bath Condo Near Don Mills Station at the heart of Emerald City. Beautiful South View of the Greenery and CN Tower From Floor To Ceiling Windows And Large 117 Sqft Balcony. Stainless Steel Appliances and Quartz Counter in Kitchen and Bathrooms. Master Bedroom With 4 Piece-Bathroom Ensuite. Den with Sliding Glass Door Can Be Used As Bedroom or Home Office. Foldable Center Island with Wheels. Oversized Doors Convenient For Moving Or Wheelchair Access. Washer and Dryer Combo. One Parking And One Locker Included. Very Convenient Location Across From Subway And Fairview Mall, steps to TNT and Freshco Supermarket, 3 Minutes To Highway 401, 404 Or Dvp. (id:57557)
3407 - 16 Yonge Street
Toronto, Ontario
Amazing investment opportunity awaits in this turnkey income property! Located in the most desirable area, with great potential for further future growth, this property is perfect for investors looking to maximize their portfolios. This unit includes a parking spot, 2 bathrooms, all utilities, and an amazing tenant! The Pinnacle Club boasts plenty of amenities, including concierge, guest suites, gym, cinema room, lounge, pool, sauna, security, visitor parking and more. With its prime location and attractive features, you don't want to miss out on this chance to secure a lucrative investment, all utilities included. Take advantage of this exciting opportunity today and watch your investment flourish! (id:57557)
2833, 2833 Edenwold Heights Nw
Calgary, Alberta
Welcome to this top floor 2-bedroom, 2-bathroom condominium offering a perfect blend of modern convenience and comfortable living, Ideally suited for professionals, small families, or anyone seeking a low-maintenance lifestyle, this residence provides both functionality and warmth in every detail.Upon entering, you're greeted by an open-concept living and dining area bathed in natural light from large windows and sliding glass doors, creating a bright and airy ambiance throughout the space. The functional kitchen is perfect for preparing a large dinner or a meal for a quiet evening in.The primary bedroom serves as a private retreat, featuring ample space, a walk-in closet, and an updated en-suite bathroom. The second bedroom is equally spacious and versatile—ideal as a guest room, home office, or nursery—and is conveniently located near the second full bathroom.Additional highlights include in-unit laundry, ample closet/storage space, and a private balcony offering outdoor space to unwind and enjoy the view. This condo has a convenient parking stall and access to premium community amenities such as a fitness centre, pool and lounge.Located in a vibrant and accessible neighborhood, this condo places you just steps from shopping, dining, public transit, parks, and schools—providing a balanced lifestyle of urban convenience and residential tranquility. (id:57557)
1558 Stagecoach Road
Ottawa, Ontario
This two-storey renovated country home with a detached large heated home based workshop situated on a spacious private half acre lot features three generously sized bedrooms and two full bathrooms, offering ample space for home based work family living. The main floor boasts hardwood floors throughout, a spacious kitchen with quartz countertops and an island open to the dining area, a bright living room and a three-piece bathroom with a glass walk-in shower. The family room has a fireplace with patio doors leading to the backyard. The large purpose built detached heated garage is not only perfect for storing vehicles , equipment or play. It also offers incredible potential for a home-based business. Whether you're a contractor, artisan, or entrepreneur, this garage is a fantastic space to grow your business while enjoying the comfort and convenience of working from home. Featuring a large bay and side door entrance, this spacious garage is designed to accommodate work vehicles, tools, or larger projects. The fully heated interior ensures year-round usability, making it ideal for running a business from home in any season. Additionally, the loft area provides extra storage or could be transformed into an office space, offering the flexibility to customize the garage to fit your business needs.The partially finished basement in the home provides an office, laundry and storage area.The outdoor space includes a patio area, hot tub, and firepit, perfect for entertaining family and friends. Home has a metal roof, central air conditioning and natural gas heating. Property is also for Lease MLS # : X12188204 (id:57557)
10 O'connell Court
Kawartha Lakes, Ontario
Quality built Grimesway home, in a great location! This 3+1 bedroom/3 bath, 1549 sq/ft home has so much to offer! Starting from the outside, you will appreciate the low traffic, cul-de-sac location, and the long driveway with no sidewalk to shovel. This solid home is all-brick, and the 42' lot, which widens to 108' at the back, is partially fenced. A new roof, eaves & downspouts were just put on in 2024, and the gas furnace is just 3 years old. There is a lovely, south-facing covered front porch which leads to a spacious foyer. The living room is a nice size with a large window, and the big eat-in kitchen offers new counter tops & a walk-out to the brand new deck and backyard with hot tub. Upstairs you will find 3 bedrooms, with the primary offering a full ensuite bath, a walk-in closet, plus a second closet. One level down from the main floor, there is a family room with kitchenette, a 3rd full washroom, and patio doors leading to the backyard. This area can also be accessed directly from the large double garage. A few more steps down takes you to the 4th bedroom & laundry area. Even this lowest level offers very large windows and a big crawl space for tons of storage. This great home is located within walking distance to schools and two great parks! (id:57557)
129 Maple Leaf Drive
Toronto, Ontario
*Exquisite Custom-Built Home in the Prestigious Maple Leaf Neighborhood*Welcome to 129 Maple Leaf Drive, a meticulously maintained custom-built residence offering over 5,000 sq. ft. of luxurious living space, including 3,274 sq. ft. across the main and second floors. Nestled in the highly sought-after Maple Leaf neighbourhood, this stunning home is designed for comfort, elegance, and convenience. Step inside to find expansive, light-filled principal rooms, including a separate living and dining area, ideal for hosting guests. The chef's eat-in kitchen is perfect for culinary enthusiasts, while the sunroom with a hot tub offers year-round relaxation. The family room boasts vaulted ceilings and picturesque windows, providing a breathtaking view of your private backyard oasis. The flexible floor plan includes a spacious fourth bedroom or office with an elegant coffered ceiling, and the primary suite features a newly renovated, spa-inspired ensuite, creating a tranquil retreat. The meticulously finished basement with 9-foot ceilings, a separate entrance, and a fully equipped kitchen adds versatility, making it ideal for extended family living or guest accommodations. Sitting on an over 1/4-acre prime lot, this home is perfect for those who like the outdoors, with a park-like backyard and direct access to Maple Leaf Park for morning jogs or evening strolls. Enjoy unmatched convenience with Weston GO Station and Lawrence Avenue West transit nearby, plus quick access to Highways 400, 401, and 409. You're just minutes from Yorkdale Shopping Centre (8 km), Vaughan Mills & Wonderland (17 km), and downtown Toronto (18 km), ensuring effortless access to top-tier shopping, dining, and entertainment. This is more than just a home; it's your own slice of paradise, blending luxury, comfort, and a prime location. (id:57557)
106 Brighton Road N
Barrie, Ontario
Thousands of $$$ Spent on Renovation. Newly Renovated, Beautiful House in a Prime Location of Barrie. Stunning Beautiful Family Home Features 4+2 Bedrooms, 4 Bath, Vinyl Floor, Separate Family Room, Cozy Living Room With Fireplace, Eat-In Kitchen With Ceramic Backsplash, Extended Pantry. W/O to Patio, Fenced Backyard, Large Master Master Bedroom with 4PC En-Suite. Finished Basement with two Bedrooms. Close to all Major Amenities, Like School, Park, Shopping Complex. New Kitchen Appliances New Dryer & Washer. CORNER LOT. Furnace updated in 2024. Finished Basement is Approx 926 Sqft. Total Sqft is 2798 approx. (id:57557)
Basement - 1382 Warden Avenue
Toronto, Ontario
Bright & Spacious 2-Bedroom Basement Apartment in a family-friendly Scarborough neighborhood. Features 2 full washrooms, private entrance, and access to a well-maintained home with shared paved backyard. Prime central location close to hospital, schools, TTC, GO Station, Hwy 401/404/DVP, and Scarborough Town Centre. Tenant pays 40% of utilities. $200 key deposit required. Family or induvial tenants OK. Professionally Managed by Sawera Property Management. (id:57557)
1905 - 1 Lee Centre Drive
Toronto, Ontario
Beautifully Updated Condo With Split Floor Plan And Parking For 2 (Tandem). This Unit Is The Most Spacious Floor Plan In The Building And Features Many Upgrades And Updates Inc Lighting, Ss Fridge With Ice Maker +++. The Clear Views Are Spectacular Both Day Or Night. Close To Hwys, Scar Town Ctr, Transit And More. Furnished, Students Are Welcome. (id:57557)
92 101st Street
Humboldt, Saskatchewan
Welcome to your dream home at 92-101st Street, Humboldt, SK! This stunning 1,484 sq. ft. residence is ready for immediate possession!! Enjoy the perfect blend of modern living and serene prairie views, all from your maintenance-free deck that faces east, ideal for morning sunrises. The home features an ICF (Insulated Concrete Form) basement, ensuring energy efficiency and comfort year-round. Step into a spacious front foyer that flows into an open-concept living area. The front living room seamlessly connects to the kitchen, which boasts sleek white cabinetry, elegant quartz countertops and s/s appliances. The dining room includes a sliding patio door that leads to your backyard, perfect for entertaining or enjoying peaceful evenings outdoors. On one side of the home, find two generous bedrooms accompanied by a stylish 4-piece bath. The primary bedroom on the opposite side is a true retreat, featuring a 4-piece ensuite and a spacious walk-in closet. A convenient laundry room and a mudroom with ample storage connect to the 26 x 28 oversized double attached garage. A staircase off the front entry leads to a finished basement that includes a large family room and a designated games area. This level also offers two additional large bedrooms, a 4-piece bath, a utility room, and a storage room. Quality Finishes: The main floor will feature durable laminate flooring, while the basement is finished with plush carpeting. All bathrooms and the laundry area feature stylish quartz countertops. Located near Bill Brecht Park and St. Dominic Elementary School, this home is perfect for families, surrounded by a welcoming community of young families. Home Warranty offered by the seller for peace of mind. 3 Year Land Only Taxes PST and GST INCLUDED. ALL REBATES assigned to seller. Call today to schedule a viewing and get more information! Virtual staging photos for better visual. (id:57557)


