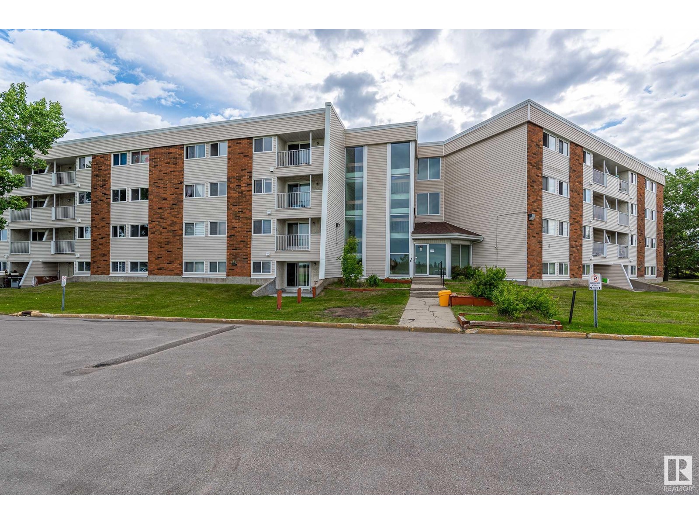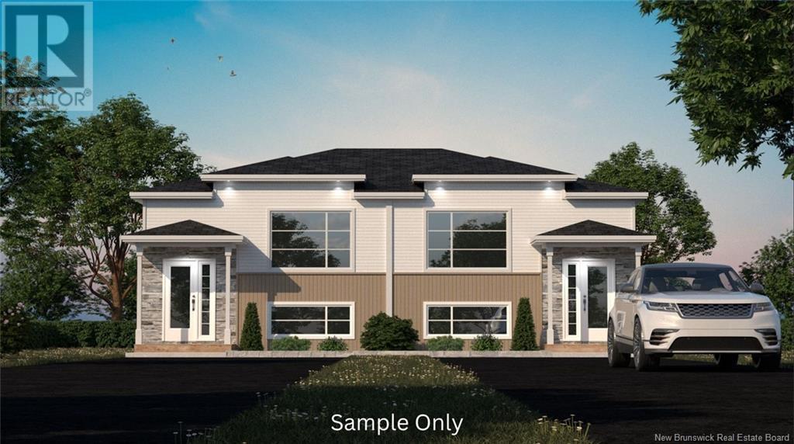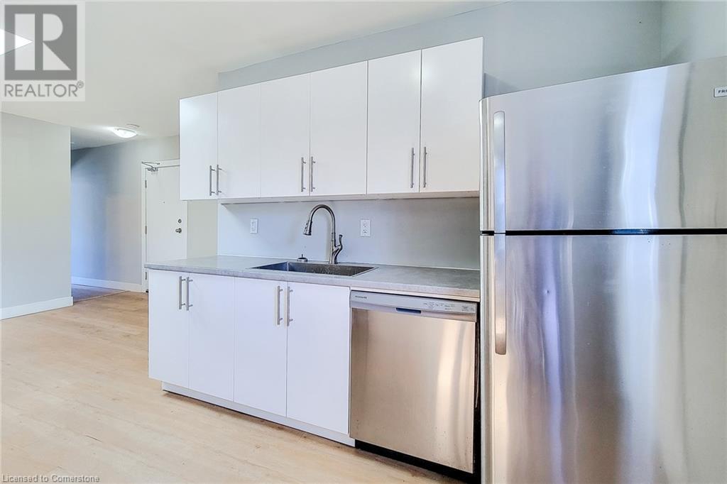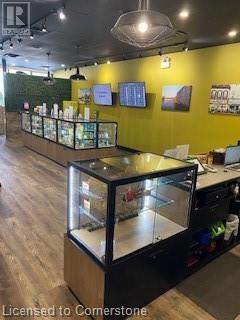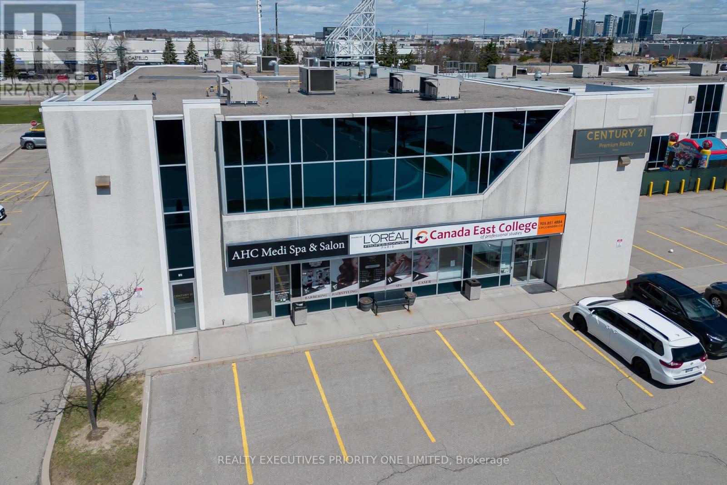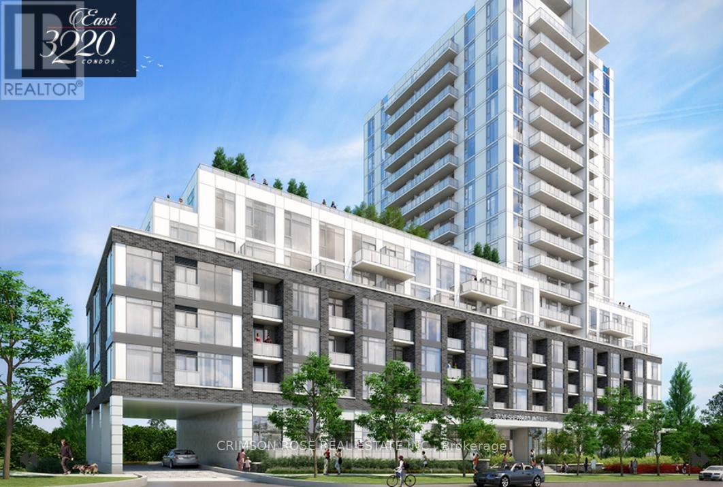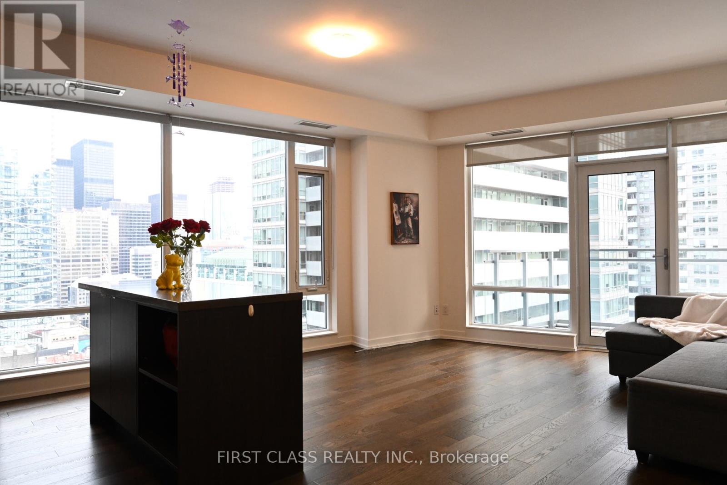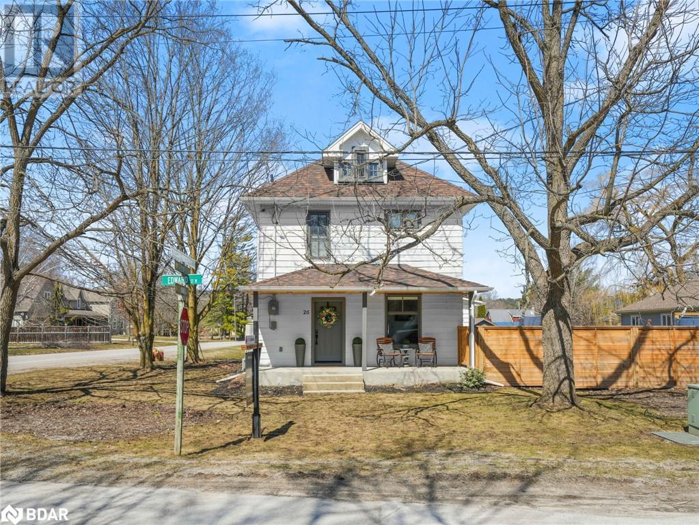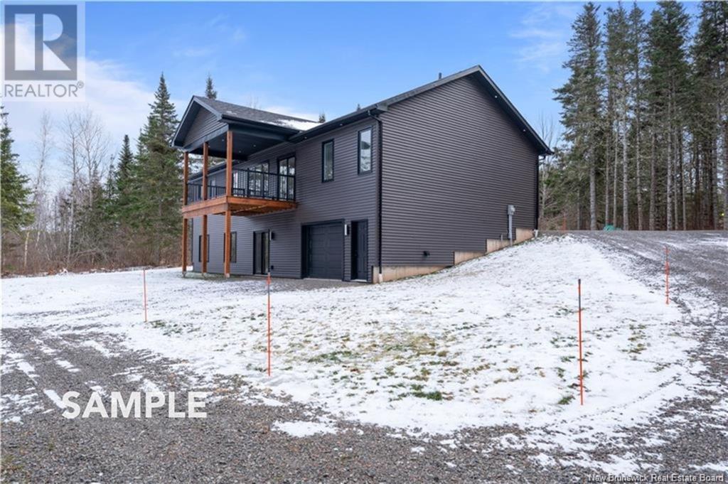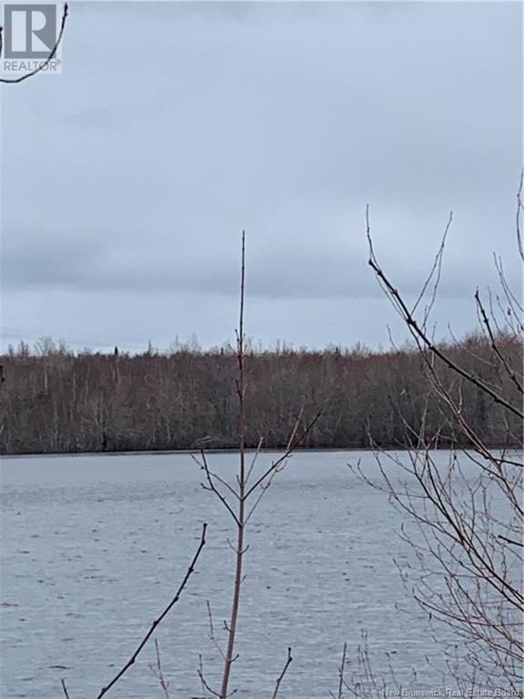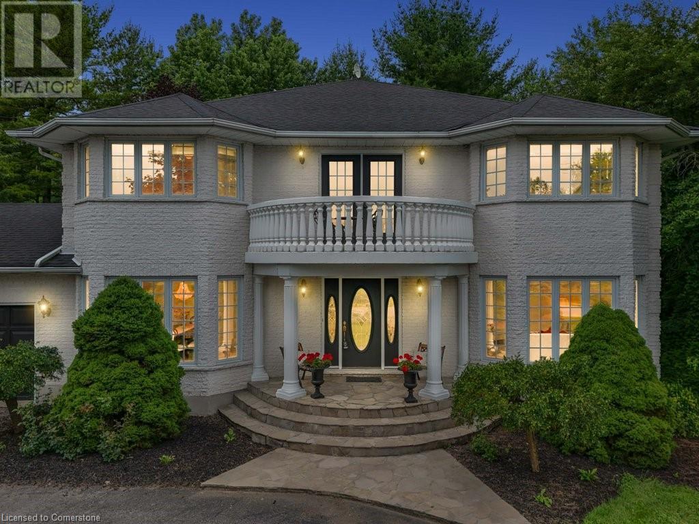#77 11265 31 Av Nw
Edmonton, Alberta
Welcome to this TOP FLOOR TWO bedrooms ONE bath condo unit nestled in the desirable southside community of Sweet Grass! Open concept layout with great use of space & lots of storage closets. Cozy living room has laminate flooring & a very private balcony. Good sized kitchen has loads of cupboards & counter space connecting to the dining room. TWO good sized bedrooms and one full bath w/ newer vinyl flooring. One assigned surface parking stall. Professionally managed complex with onsite office and all utilities included in condo fee! Great amenities with an indoor swimming pool, gym, tennis courts, and better yet, Moreover, a convenient on-site daycare facility & Sweet Grass Elementary School is just steps away. Easy access to public transport & shopping. This is a fantastic choice for either first-time buyers or those savvy investors. (id:57557)
40 Alosier Crescent
Moncton, New Brunswick
NEW CONSTRUCTION TO BE COMPLETED BY AUGUST 2025!! Welcome to this beautifully crafted new construction home that perfectly blends style, comfort, and functionality. Featuring 3 spacious bedrooms, 1 full bathroom, and 1 convenient half bath, this home offers the ideal layout for families, professionals, or anyone looking to enjoy modern living. Kitchen appliances are included in the purchase price. A paved driveway, topsoil and seed to be included but will hold no warranty. *Floor plans are sample only, exterior finishes, colours and materials are subject to change. The LUX New Home warranty is included in the purchase price.* (id:57557)
308 Barton Street E Unit# A
Hamilton, Ontario
Looking for a flexible layout in a walkable neighbourhood? 308A Barton St. E delivers. This 1 bed + den, 1-bath unit features an open-concept living area, stainless steel kitchen appliances (including a dishwasher), and private in-suite laundry located in the bathroom. The bedroom features oversized windows facing bustling Barton Street, while the additional den offers versatile space for a home office, creative studio, or whatever bonus room you need. Two entrances: one through the living room connecting to a shared stairwell and street front entry, and a private rear entrance off the kitchen. Steps to transit, shops, and restaurants—everything you need is right here. (id:57557)
1008 - 385 Prince Of Wales Drive
Mississauga, Ontario
Bright Spacious Sw Corner 1+1 Unit At City Center! Den Can Be Used As A Study Room Or Bedroom. Some Furniture Included! Check "Extras". Sun Filled Living Room Overlook Square One. Spacious Master Br W/ 4Pc Ensuite. Spacious Modern Kitchen W/Centre Island, S/S Applicance And Granite Counters. Steps To Sq.1, Living Arts Centre, Theatres, Library, Bus Terminal, Ymca, Sheridan College. (id:57557)
209 Pinebush Road Unit# 6
Cambridge, Ontario
A thriving, legal, independent recreational cannabis retail store with 3.5 years of industry experience, located in a prime area with very low rent. Surrounded by popular establishments like Tim Hortons, Vape Store, Little Short Stop, Johnny Greekos, and a Shell gas station. This turnkey operation includes a fully compliant facility, state-of-the-art equipment, and a strong customer base. A valid operating license is required as licenses are not transferable. Serious inquiries only. (id:57557)
10,11,12 - 661 Chrislea Road
Vaughan, Ontario
Location, location! Excellent opportunity to lease approximately 4,479 sq. ft. of prime commercial space in a high-traffic plaza in Vaughan. Zoned SC (Service Commercial), this well-maintained unit offers a flexible layout and a wide range of permitted uses, ideal for businesses such as private or Montessori schools, daycare centres, massage therapists, hair salons, estheticians, retail stores, and other professional or personal services. With high visibility, strong foot traffic, and ample plaza parking, this space is perfectly situated with easy access to Highways 400, 407, and 7 making it a standout choice in one of Vaughan's most sought-after commercial corridors. (id:57557)
1610 - 3220 Sheppard Avenue E
Toronto, Ontario
Welcome To 3220 Sheppard Ave E #1610, Brand New, Open Concept Layout Featuring 2 Bedrooms, 2 Bathrooms, 829 Sqf Of Interior Living Space + 115 Sf Balcony, Including 1 Parking And 2 Lockers, Great Amenities Including Gym, Concierge, Game Room, Theatre Room, Library. TTC, Close to Schools, Community Centres, Don Mills Subway Station, 401 And Much More! (id:57557)
2109 - 21 Widmer Street
Toronto, Ontario
Spacious 1-Bedroom Corner Unit In Cinema Tower, The Largest Of Its Kind In The Building, With Unobstructed Southeast & South-Facing Views Of The Downtown Skyline And CN Tower. Bright And Open With Floor-To-Ceiling Windows, Hardwood Floors, And A Modern Granite Kitchen Featuring Built-In Miele Appliances And A Floating Island. The Oversized Balcony Is Perfect For Enjoying The City View. Residents Get TIFF Privileges, A Full-Court Basketball Court, 35-Seat Theatre, Gym And Party Room. Prime Downtown Location, Steps From TTC, Restaurants, And Entertainment. (id:57557)
26 Edward St Street W
Creemore, Ontario
Beautifully upgraded home within walking distance to Creemore's charming downtown! This professionally renovated home has had it all done and strikes the perfect balance between cosmetic beauty and functional upgrades, ensuring you can move in with peace of mind, knowing that everything is in top condition. This is a bright, cheery, light-filled home, and you will automatically find yourself gravitating to the heart of the home, the custom kitchen, where you will find a massive centre island perfect for gathering around. The kitchen opens to ample storage and cupboard space, laundry, powder room, and good-sized living and dining spaces, offering a very efficient and enjoyable layout. The spa-like bathrooms, complete with in-floor heating, are lovely and really compliment the overall finishes. A bonus finished attic space offers additional living space, perfect for a home office or gym. The cherry on top is the amazing outdoor space to enjoy. The home flows seamlessly into a private outdoor space that is beautifully landscaped and offers a serene retreat, ideal for enjoying warm summer nights or hosting family gatherings where you will appreciate the composite wood deck, natural gas fireplace, swim spa, and stamped concrete patio. A detached garage, complete with Hydro, is just another feature that makes this property truly one of a kind! **EXTRAS** Whole House Renovated Including Electrical, Plumbing, HVAC, Insulation, Windows, Doors, Floors, Kitchen, Bathrooms, Lutron Light Switches, Speakers in Kitchen & Living, Composite Deck, Vortex Swim Spa, Stamped Concrete Patio, Gas fireplace. (id:57557)
16 Kenworth Street
Stilesville, New Brunswick
Welcome to 16 Kenworth Street where modern comfort meets country charm! Set on a generous 1.4-acre lot in Rural Moncton, this custom-built walkout bungalow offers the perfect blend of peaceful living with easy access to city amenities. From the moment you arrive, the homes elegant design & thoughtful layout make a lasting impression. Step inside to a bright & airy foyer with a large closet, leading into a beautifully appointed open-concept living area. The kitchen is a true showpiece, featuring quartz countertops, a striking tile backsplash, a large island, a pantry, & coffee bar - perfect for both everyday living & entertaining. To one side of the home, youll find a well-planned mudroom & laundry area with direct access to the attached double garage. The primary suite is tucked away, offering a luxurious retreat with a spa-inspired ensuite, including a soaker tub, tiled walk-in shower, & spacious walk-in closet. The opposite wing is home to two additional bedrooms & a 4-piece bath providing comfort & privacy for family or guests. The fully finished walkout basement is a standout, offering a 4th bedroom (or home office), a full bath, a large family room with direct outdoor access, & a bonus flex space - perhaps a gym or hobby room? A unique bonus is the additional garage space in the basement, ideal for seasonal items or a workshop. Set for completion in Fall 2025, this property is the ideal backdrop for your next chapter - dont miss the opportunity to make it yours! (id:57557)
Cedar Street
Newcastle Centre, New Brunswick
Discover the perfect blend of privacy, natural beauty, and endless possibilities with this exceptional 7-acre waterfront lot boasting an impressive 755 feet of shoreline. Nestled along a peaceful stretch of water, this property offers access to Grand Lake on the downstream side of the Newcastle Centre Rd bridge. An ideal setting for your dream home or private retreat. Recreational land and water activities are literally at your door; boating, fishing, swimming, jet skiing, hiking, cross country skiing, skating, snowmobiling and sunset views right from your own backyard. Only 8 minutes from Minto, 25 min from Chipman, 45 minutes from Fredericton. 7 acre portion of PID 45187788 will be surveyed and severed prior to close. (id:57557)
5 Columbo Court
St. George, Ontario
Impressive, custom built home with a total of 5771 sq ft of finished living space on 2.34 acres, located in an exclusive St George community. A stately front exterior adds immense curb appeal to this home. Quality finishes are evident as you are welcomed into the expansive foyer with glistening porcelain tiles and an open to above grand, oak staircase. Classic French doors lead to a formal livingroom, separate formal dining room and office, all with hardwood flooring. The timeless Chef's kitchen is highlighted by custom cabinetry, granite countertops, porcelain backsplash, built in appliances, a 7 ft island plus tasteful lighting adding to the elegance of the kitchen. A generous dinette with backyard access is partially open to the family room featuring a brick/marble wood burning fireplace. Completing the main level is a convenient 3pce bathroom and laundry room. The 2nd level layout offers a wraparound corridor with access to a charming exterior Juliette balcony, 3 spacious bedrooms, 6pce main bathroom, a sizeable primary bedroom with sitting area, 6pce ensuite and a 8' x 13' walk-in closet. The ultimate games room can be found in the finished lower level, along with a corner beverage bar, wood stove, ample storage space and a cold room. Experience the sounds and serenity of nature from the 2 tiered deck overlooking the lush grounds with a view of the pond and it's captivating wildlife. This home offers an abundance of interior space on a prime, private lot in one of the most tranquil areas. An ideal home for a growing family or multi-generational living. (id:57557)

