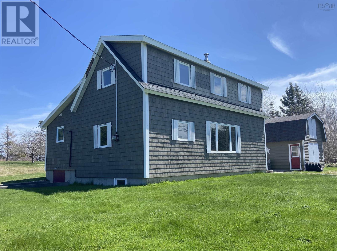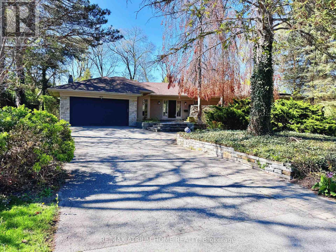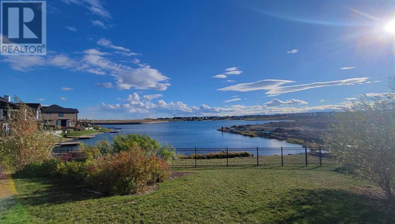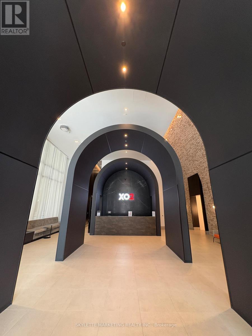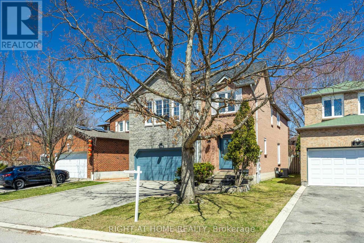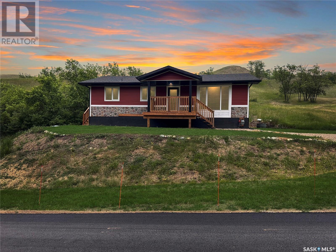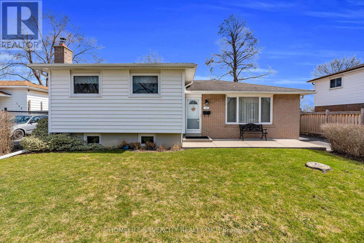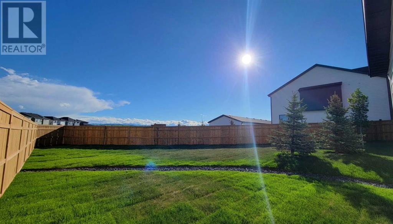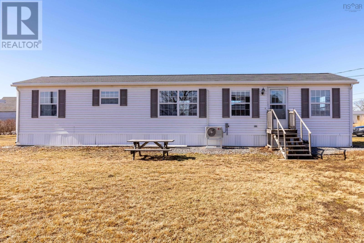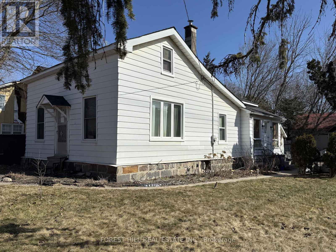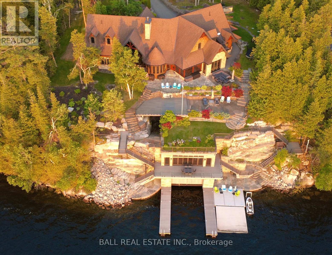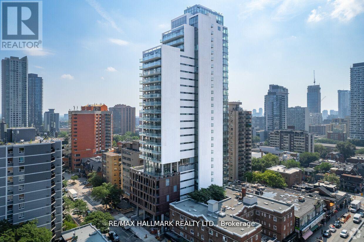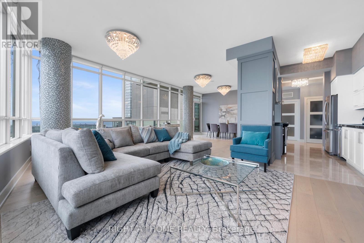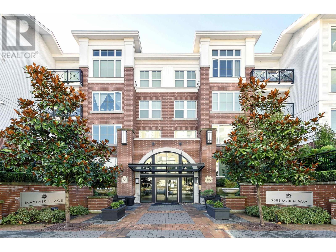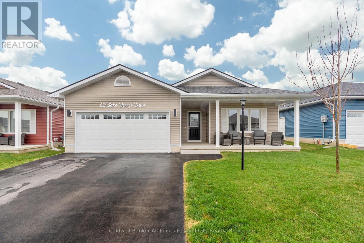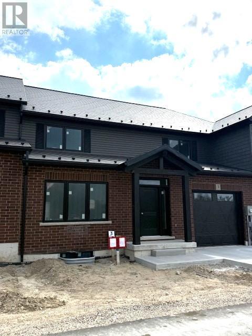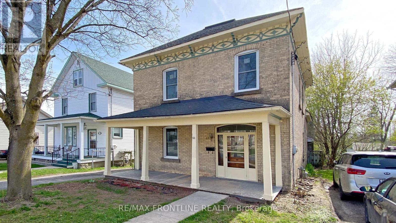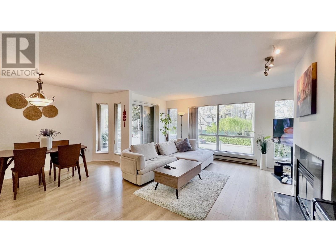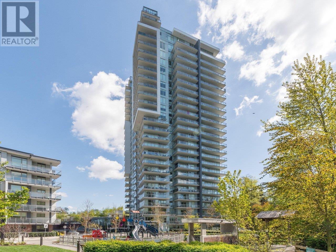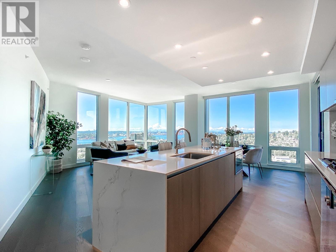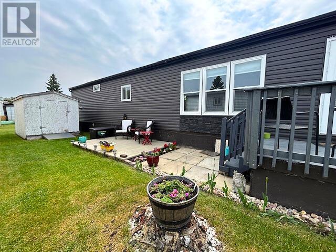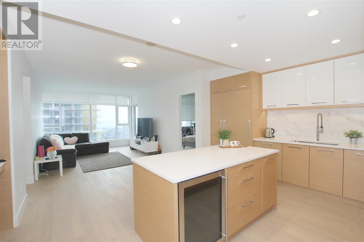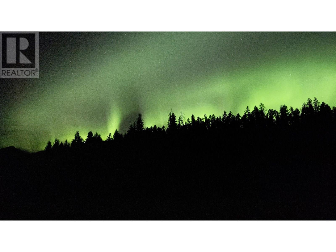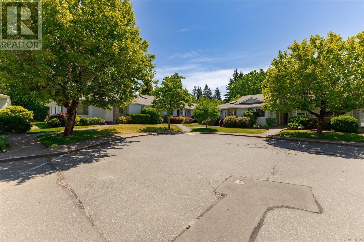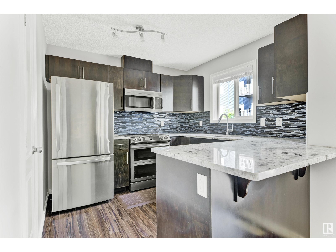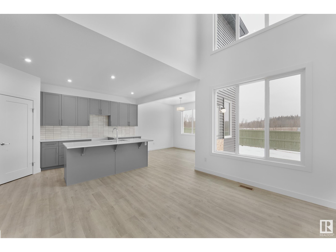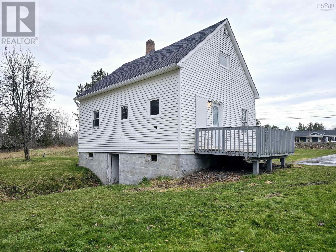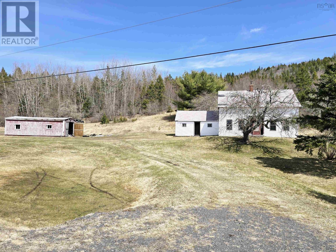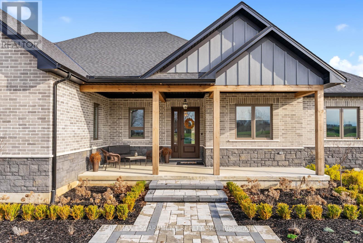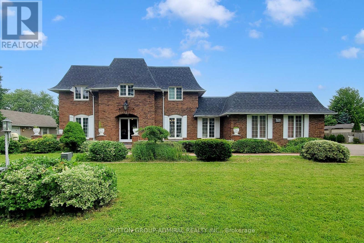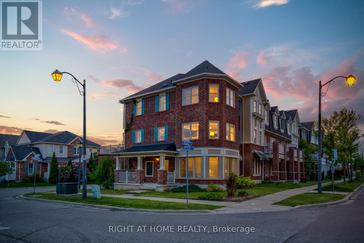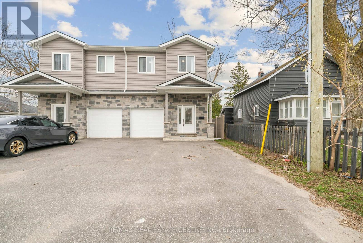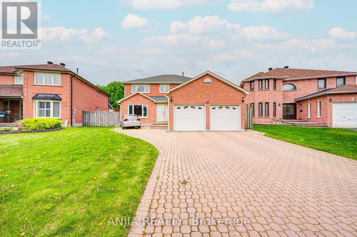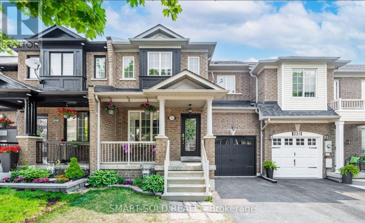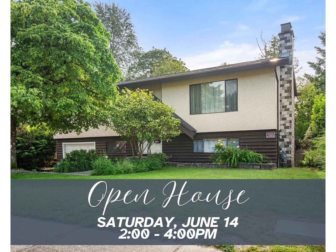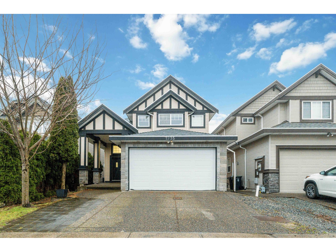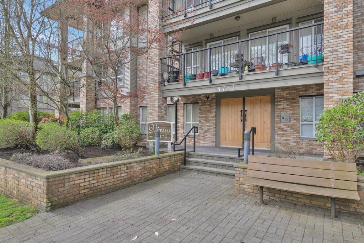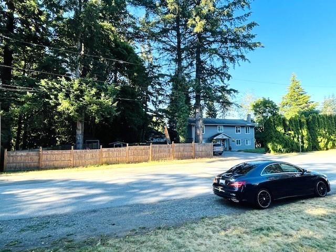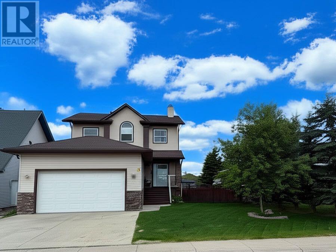997 Argyle Sound Road
Argyle Sound, Nova Scotia
Step into this warm and cozy 1135 square foot single family home nestled at 997 Argyle Sound Road. On the upper level, you will find a bedroom with an adjoined room making a great bedroom/office/sewing room or a child's bedroom and playroom. The main level features an entry, a welcoming kitchen with a propane range excellent for all your cooking and baking needs, a spacious living room, primary bedroom, a beautiful full bath with heated tiles, jetted tub with a sun tunnel above. The dining room is adjacent to the living room with patio doors leading out to the back deck which connects to the garage, providing ample space for outdoor living and entertaining. The detached wired garage includes a wood stove, perfect for a workshop or hangout spot. Just meters from the deck is a fire pit where you can unwind and savour beautiful summer nights. Enjoy the beautiful apple trees, blueberry bushes, a garden and greenhouse (plastic needs to be replaced). The home boasts and unfinished basement with outdoor access, concrete floor and offers ample potential for customization. The property is wired for generator use. (id:57557)
223 Trelawn Avenue
Oakville, Ontario
Executive bungalow in prestigious Eastlake offering 5431 sqft of finished space on a mature, naturally elevated lot with excellent drainage. Located in top school zones (E.J. James FI, New Central, Maple Grove, OT). Ideal layout with 3 main-floor bedrooms including a primary suite with 5-pc ensuite. Vaulted ceilings, custom columns, hardwood floors, and premium windows bring elegance and comfort. Kitchen opens to family room and walk-out to saltwater pool and private yard. Walk-out basement adds 2 more rooms, rec room, office, gym, and kitchenetteideal for in-laws or teens. Recent upgrades include security camera system, alarm, recessed lighting, basement flooring, water softener, water filtration, newer A/C, and lawn irrigation system. Solid construction, quality finishes, and long-term potential in Oakvilles most coveted enclavemove-in ready, with opportunity to customize over time. (id:57557)
1140 Sailfin Heath
Rural Rocky View County, Alberta
Welcome to 1140 in Harmony Heath—the ideal home for your family to grow, thrive, and create lifelong memories. Designed with every family member in mind, this home offers a blend of comfort, style, and convenience that’s hard to beat. This FD.3 floor plan and interior unit home include a fully developed basement, a double attached garage, and a walk-through mudroom featuring handy pantry shelving and lockers. The expansive 33' driveway ensures plenty of room for your vehicles. Step outside to a 16’x8’ covered deck and a large, sodded backyard enclosed by a privacy fence, seamlessly blending into developer-installed wrought iron fencing along the greenspace. Inside, the kitchen is a chef’s dream with full-height dual-tone cabinets in dark grey and an oak finish, complete with Samsung appliances and a gas line. The adjacent, spacious living room is perfect for family gatherings. The basement, with 9' ceilings, has plenty of space for a TV lounge and room for air hockey or a ping pong table. The upper-level primary suite is your peaceful sanctuary with beautiful green space views, a freestanding bathtub, and a luxurious 10mm glass shower. Laundry days are more manageable with an upgraded side-by-side washer and dryer to tackle those everyday chores. Living in Harmony Heath means benefiting from top-rated schools with convenient bus pick-up and a community filled with activities: an adventure park, skate park, climbing wall, and over 27 km of paved pathways. Plus, enjoy water activities at both lakes and an off-leash dog park. Please visit us at our showhome at 1002 Harmony Parade to tour a similar home today and choose a community that supports the balance you’ve always dreamed of, welcome to your next adventure. 45 Minutes East of Canmore and 15 Minutes west of Calgary. Possession upon completion, October 2025, May 2026. Please inquire today regarding all available promotions from the builder. (id:57557)
27 Caldwell Crescent
Brampton, Ontario
ABSOLUTELY STUNNING RENOVATED BUNGALOW 4 LEVEL BACKSPLIT IN PEEL VILLAGE! OVER $200K IN UPGRADES & A BACKYARD OASIS! This beautifully updated 4 BEDROOM, 3 BATHROOM home offers the perfect blend of MODERN FINISHES and COMFORTABLE FAMILY LIVING. CUSTOM EAT-IN KITCHEN with QUARTZ COUNTERS, SKYLIGHT, and PREMIUM APPLIANCES. Bright, open-concept living and dining areas lead into a SPACIOUS FAMILY ROOM with GAS FIREPLACE and WALKOUT to a CUSTOM 3-SEASON SOLARIUM perfect for relaxing or entertaining during warmer months. OVERSIZED PRIMARY BEDROOM with WALK-IN CLOSET & SPA-LIKE ENSUITE. FINISHED BASEMENT with SEPARATE ENTRANCE and extra storage. Step into your PRIVATE BACKYARD RETREAT featuring an IN-GROUND POOL (SOLAR HEATED), HOT TUB, and BEAUTIFULLY LANDSCAPED YARD. Located in SOUGHT-AFTER PEEL VILLAGECLOSE TO PARKS, TRAILS, SCHOOLS, BRAMPTON GOLF CLUB & MINUTES TO HWY 410/407/401, SHOPPERS WORLD, COSTCO, SHERIDAN COLLEGE & MORE! THIS ONE WONT LAST! (id:57557)
906 - 285 Dufferin Street
Toronto, Ontario
Welcome to your dream home at Dufferin & King a brand new, beautifully designed 3-bedroom, 2-bathroom condo in one of Torontos most dynamic and sought-after neighborhoods. This elegant residence offers the perfect fusion of style, comfort, and location, appealing to professionals, families, and investors alike. Step inside and be greeted by an open-concept living space flooded with natural light, featuring soaring ceilings, wide-plank flooring, and floor-to-ceiling windows that showcase breathtaking city views. The gourmet kitchen is a chefs delight, outfitted with quartz countertops, sleek cabinetry, and top-of-the-line stainless steel appliances. Whether youre hosting dinner parties or enjoying quiet mornings with coffee, the space flows seamlessly into the living and dining areas for ultimate flexibility. The primary suite is a true retreat, complete with a spacious walk-in closet and frameless glass shower, and luxury fixtures. Two additional bedrooms offer the ideal setup for children, guests, or a home office, while the second full bathroom ensures convenience and privacy for all. Outside your door, the Dufferin & King neighborhood pulses with energy and charm. Walk to trendy restaurants, cafes, shops, parks, and galleries. With public transit at your doorstep and quick access to major routes, commuting is effortless whether youre heading downtown, to the waterfront, or out of the city. Excellent schools and community centers nearby make this location as practical as it is vibrant. Residents also enjoy access to exclusive building amenities, including a fully equipped fitness center, rooftop terrace with BBQs, co-working lounge, 24-hour concierge, and secure underground parking. Whether youre looking for the perfect place to raise a family, invest in a high-demand area, or simply enjoy the best of Toronto living, this condo at Dufferin & King offers an unmatched lifestyle opportunity. Move in, and make it yours. (id:57557)
36 8254 134 Street
Surrey, British Columbia
WESTWOOD ESTATES, this well maintained single wide modular home is in a superb location in Surrey. Wheelchair friendly with 2 bedrooms, 1 bathroom, and a spacious open concept living room. Newer kitchen cabinets with appliances and an EXTRA full size freezer. Full size washer/dryer, new high efficient furnace and air-conditioning installed in 2021. NEW HW Tank Nov. 2024. TONS of outdoor space. 75 foot long driveway! Enough space to park 4 cars or store your RV, boat, or toys. Option to cover with carport. Covered deck, 2 sheds for additional storage, and a low maintenance large fenced yard. Quiet adult-oriented 55 plus age restriction. Pad rental $892/month. This is one of the best managed manufactured parks in all of Metro Vancouver and the Fraser Valley. (id:57557)
1329 Sweetbirch Court
Mississauga, Ontario
Welcome to this well maintained, ideally located 4+2 bedrooms, 4 bathrooms house situated in desirable Creditview area of Mississauga only minutes away from Erindale Go Train Station, Golden Square Centre, UofT Campus and major highways. Modern open-concept kitchen with a stainless steel appliances overlooking the open concept family room with a wooden fireplace and hardwood flooring throughout. Large master bedroom has walk-in closet and an ensuite bathroom. Professionally finished basement contains a large great room, separate laundry room, two bedrooms and could be easily converted into In-Law Suite. The house has an attached two-car garage, central vacuum cleaner, recently replaced roof (2025) and central air conditioner (2023). (id:57557)
87 Jackson Street
Katepwa Beach, Saskatchewan
Secluded Katepwa Lake Getaway – Renovated & Ready to Enjoy! Discover your perfect retreat just steps from the beach and boat launch at beautiful Katepwa Lake. This completely renovated 2-bedroom, 2-bathroom home offers a peaceful escape with stunning curb appeal and ready for finished landscaping. Sitting on a solid concrete grade beam with 16-foot piles, this property combines quality craftsmanship with charm. The home features a brand-new 200 amp electrical service, new furnace, a 205-foot deep well, and a 1500-gallon septic system—giving you peace of mind for years to come. There’s even room to build an attached garage right off the kitchen, if you’re looking to expand. Conveniently located just 15 minutes from Indian Head or Fort Qu’Appelle, you’re never far from what you need—while still enjoying all the serenity of lakeside living. Whether you're looking for a year-round home or a weekend escape, this property checks all the boxes. For more details and to book your private viewing, contact your favorite local agent today! (id:57557)
140 Folkstone Crescent
Brampton, Ontario
Welcome to 140 Folkstone Crescent. A Rare Gem in the Heart of Brampton!Situated in the highly sought-after Southgate community, this beautifully maintained detached home sits on a premium 55 x 110 ft lot with no neighbours behind, backing directly onto a school for added privacy. Step inside to discover a bright and spacious living room filled with natural light, overlooking a large manicured front yard. The separate dining area flows effortlessly into a generous eat-in kitchen, making it perfect for family gatherings and everyday living. Upstairs offers 3 spacious bedrooms, ideal for growing families.Cottage living in the city! No need to escape enjoy summer days with friends and family right in your own backyard oasis, all in the heart of the city and close to everything you need. The private backyard is perfect for entertaining, barbecuing, or simply relaxing your own outdoor oasis. The high and dry basement offers excellent potential and can easily be converted into an in-law suite or income-generating apartment, making it a great fit for multi-generational families or investors. Lovingly maintained by a single family, this home comes with key updates including a newer electrical panel, furnace, A/C, windows, front door and roof all done within the past 5-10 years. Plus, brand new concrete work around the house was completed just last year, adding function and curb appeal. Located just minutes from Bramalea GO Station, top-rated schools, parks, Chinguacousy Park, Bramalea City Centre, transit, and major expressways, this home offers ultimate convenience in a mature, family-friendly neighbourhood known for its large lots and peaceful tree-lined streets. Whether you're looking to move in, renovate, or invest this home offers endless potential. Homes and lots like this are RARE to find dont miss your chance! (id:57557)
1125 Harmony Heath
Rural Rocky View County, Alberta
Welcome to 1125 Sailfin Heath — Streetside’s Dreamiest Opportunity!This stunning 1,797 sq ft home, featuring a triple-car garage, sits on one of the most coveted lots in the development. This large 76-foot-wide private side yard stretches 130 feet deep, offering endless opportunities to create the outdoor haven you’ve been dreaming of. Whether it’s a gourmet outdoor kitchen, a serene pool, jungle gym for the kids, a workshop or a combination of it all - this space is ready to bring your dreams to life!Nestled in the heart of Harmony (An eight-time “Community of the Year” award winner), home offers more than just incredible design; it’s a gateway to an extraordinary lifestyle. Enjoy exclusive perks at Mickelson National Golf Club, practice your swing at the Launch Pad’s interactive driving range, unwind at the beach, or paddle across the stunning 40-acre lake. The community offers something for every pace of life, from fly fishing and community gardening to 17kms of paved pathways, a skate park, or beach volleyball! And there’s even more on the horizon. Harmony will soon welcome: a second 100-acre lake, Phase 2 of the Adventure Park (hello tennis/pickle ball courts!), and the highly anticipated village core filled with boutique shops, restaurants, salons, galleries, and even a Nordic Spa! But if you’re craving a change of scenery, the Rocky Mountains are just a short 45-minute drive away. Inside, this 3-bedroom, 2.5-bathroom home is designed to impress. With 8’ and 9’ knockdown ceilings, triple-pane windows, and a durable Hardie board exterior, this home combines comfort and efficiency. Luxury vinyl plank flooring is featured throughout the upper two levels, while the gourmet kitchen boasts Bosch appliances, a stylish wine bar, and elegant finishes. The open-concept living area includes a cozy gas fireplace with ribbed tile detailing, creating a warm and inviting space. Upstairs, the primary suite boasts a spa-like 5-piece ensuite with a freestanding tub, and th e upper-floor laundry room is thoughtfully designed for convenience and function.Visit the show home at 1002 Harmony Parade to learn more about 1125 Sailfin Heath. Estimated possession is between November 2025 and July 2026—don’t miss your chance to own a truly exceptional home in one of Alberta’s most celebrated communities. Please inquire today regarding all available promotions from the builder. (id:57557)
24 Chemin De L'allee Road
West Pubnico, Nova Scotia
Own your own spacious and well-maintained mini-home for an incredible price! This 2004 Maple Leaf 16 X 56 model (896 square feet) offers two bedrooms, updated bathroom, and a bright, airy living space. The large windows provide plenty of natural light to the spacious eat-in kitchen with ample counter space, perfect for meal prep and entertaining. The home features a heat pump for efficient heating and cooling and is fully wheelchair accessible. Whether you are looking for your first home, retirement home, income property or downsizing, this home will be a perfect fit. While it will need to be moved by the buyer at the buyers expense, this allows cost savings compared to traditional homes. Dont miss out on this amazing opportunity! (id:57557)
1 Queen Street
Whitby, Ontario
Investors, Builders, First-Time Homebuyers & Developers This is your opportunity! Own a prime detached home in the heart of Brooklin, situated on a rare and expansive 70 ft x 90 ft lot right off Hwy 7 (Winchester Road E). Whether you are looking to renovate, invest, or bring your custom dream home to life, this property offers endless potential in a highly desirable location. Walk to shops, parks, and top-rated schools, the lifestyle and convenience you have been waiting for is right here. Do not miss out on this exceptional chance to build or invest in one of Whitby's most sought-after neighborhoods! (id:57557)
605 1234 Wharf St
Victoria, British Columbia
*Open House Noon-2pm Saturday June 14th* You'll love this spacious two bedroom condo with its breathtaking southern views of Victoria’s Inner Harbour, the sparkling lights of the Legislative Buildings, and the Olympic Mountains. This rare opportunity in the sought-after Victoria Regent combines luxury and convenience in one of downtown’s most desirable locations. Inside, the suite features two generously sized bedrooms, each with its own ensuite, and a bright kitchen, living, and dining area that’s perfect for entertaining. Also, with this suite you have the option to place one of the bedrooms, with separate entrance, into the hotel rental pool, generating income while living in the main condo space! The solid steel and concrete building is located just steps to shops, restaurants, and along the inner harbour. Don't miss this opportunity, come see it today! (id:57557)
890 Birchview Road
Douro-Dummer, Ontario
The most exceptional property on coveted Clear Lake... Unparalleled, iconic luxury: Breathtaking lakehouse with a private elevator to the renowned multi-level boathouse, offering front-row seats to legendary Clear Lake sunsets. The award winning double wetslip boathouse was built into the limestone ridge with a green rooftop terrace to blend into the natural landscape. With sparkling, deep clean waterfront and a double-wide private lot, there is 1.44 acres of wooded privacy and 205' of prime swimming. Enter off prestigious Birchview Road and wind through a secluded treed entrance to this magnificent year-round residence with oversized triple garage. Experience ultimate lakeside living with vaulted beamed ceilings and floor-to-ceiling stone fireplace overlooking sweeping lakeview windows. Commanding kitchen with granite counters & luxurious finishes, open to lakeview turret dining, screened lakeside patio and formal dining room with adjacent wine cellar. Over 7000sqft of total finished living space, 5 bedrooms, 6 full bathrooms & 2 half bathrooms with heated floors, all finished to the nines. Private elevator connects the main residence to the boathouse and the waterfront. Enjoy epic panoramic views from the boathouse lounge with bar, full bathroom and expansive entertainment space leading to dream waterfront patio with glass railings that make you feel as if you're floating on the lake. Take the elevator to the lower level with double wetslips, marine lifts, and lift docks for premium swimming, fishing, and boating across Clear and Stoney Lake, the most desirable lakes on the Trent Severn Waterway. Soak in spectacular western sunsets from the gently terraced patios, landscaped to perfection with incredible treed privacy. Enjoy your own home theatre, games room, gym area, walk-in pantry, private primary wing, guest wing with kitchenette & wet bar, sound & lighting systems, sprinkler system, generator, bunkie & more. A once-in-a-lifetime legacy lakehouse... (id:57557)
1105 - 81 Wellesley Street E
Toronto, Ontario
Welcome To 81 Wellesley Street East In The Heart Of Downtown Toronto. Spectacular 2 Bedroom Soaring High Ceilings. Engineered Hardwood Flooring Throughout. The Master Bedroom Features An Excellent-Sized Walk-In Closet With A 4-Piece Ensuite And Glass Shower Door. Intelligently Designed Kitchen With Built-In Appliances, Gas Cooktop Stove, Quartz Countertop And Backsplash, And Exposed Concrete Wall. Enjoy Summer On A Large Balcony With Built-In Gas Connection And Gorgeous North View. Abundant Pot Lights Throughout The Unit. Just A Short Walk To Wellesley Subway Station, Easy Access To TTC Shuttles, And Within Walking Distance Of Diverse Restaurants And Cafes. Close Proximity To Grocery Stores. (id:57557)
5104 - 65 Bremner Boulevard
Toronto, Ontario
Exquisite Penthouse Living with Panoramic Lake Views. Welcome to one of the citys most coveted luxury residences, Maple Leaf Sq. This breathtaking 2+1-bed, 2-bath Penthouse corner unit redefines sophistication & elegance. Spanning 1,424sq.ft. of meticulously curated living space, this architectural masterpiece is a true standout. Step into a world of refined design where 10-ft ceilings & wraparound windows flood the space w/ natural light & showcase Eastern & Southern views, incl. breath taking views of Lake Ont. From sunrise -sunset, the vistas are nothing short of spectacular. The chefs kitchen is a modern showpiece, outfitted w/ custom cabinetry, stainless steel appliances, a breakfast bar, & gorgeous exotic black galaxy granite countertops that shimmer beneath soft accent lighting. Rich 7 1/4 Canadian White Oak hardwd floors contrast elegantly w/ natural white marble flooring, creating a seamless blend of warmth & luxury. The open-concept living & dining space is framed by mosaic-tiled columns. Entertaining here is an absolute pleasure. Two balconies provide ample outdoor space & the perfect retreat to take in the lake breeze & cityscape. The primary suite is a sanctuary of indulgence, adorned w/ wallpaper embedded w/ genuine Swarovski crystals, adding a subtle sparkle to every moment, & features a spa-inspired ensuite w/ a massive shower, dual raindrop shower heads, white onyx countertops, & a walk-in closet customized for functional elegance. Both bedrooms offer privacy, abundant space & serene views. Additional incl. custom motorized win. shades, designer lighting & impeccable craftsmanship throughout.This prestigious LEED-cert. building offers direct access to Scotiabk Arena,Union Station,the PATH,LONGOs, LCBO,TD Bk, restaurants,retail & LeGermain Hotel. Amenities: rooftop pool, sundeck, indr pool, hot tub, fitness ctr, Sky Lobby Lounge, theatre rm, biz ctr,24-hr concierge. Steps to Rogers Ctr, Parks, waterfront trails & entertainment. (id:57557)
34 Davean Drive
Toronto, Ontario
Welcome to this warm, bright, and inviting 4-bedroom family home nestled in the prestigious Windfields neighborhood. Featuring immaculate and spacious interiors, this home offers beautifully renovated bathrooms and a sun-filled eat-in kitchen, complemented by hardwood floors throughout. Step outside to a gorgeously landscaped backyard with a stunning cedar deck and interlocking stonework in both the front and back yards.Enjoy a prime location within walking distance to top-rated schools including Dunlace P.S. (French Immersion), Windfields JHS, and York Mills CI, as well as parks, tennis courts, GO Train, TTC, shopping, and quick access to Hwy 401 and DVP. (id:57557)
449 9388 Mckim Way
Richmond, British Columbia
Discover luxury living in this well-maintained South-East corner unit at Mayfair Place by Polygon. With 9' ceilings and air conditioning, this bright, open space perfectly balances comfort and elegance. Enjoy the private clubhouse with great amenities, including an outdoor pool and whirlpool spa-ideal for relaxation and recreation. The unit comes with two adjacent parking spots, providing ample rooms for both vans and pickup trucks. Conveniently located just steps from Tomsett Elementary, transit, restaurants, Aberdeen Centre, and Walmart. Warm water car washing equipment, vacuum and pump available year-around. Make this exceptional place your new home today! (id:57557)
237 Lake Breeze Drive
Ashfield-Colborne-Wawanosh, Ontario
Almost new home located along the shores of Lake Huron within a short 5 minute drive to the "Prettiest town in Canada" Goderich, ON. This 1455 square foot home is located in the leased land community of THE BLUFFS AT HURON". Some of the benefits of this community include a clubhouse with saltwater pool and views of Lake Huron along with a relaxed lifestyle to enjoy nearby golf, beaches, shopping, etc. This open floor plan with 2 bedrooms, ensuite bathroom, walk in closet, attached oversized garage are just a few of the features in this beautiful home. In floor heating, gas fireplace, central air, stone countertops are just a few of the upgrades. This Lakeside with sunroom model is very desirable and priced to sell. Please visit https://thebluffsathuron.com/ (id:57557)
Unit 4 - 8 Golf Links Road
Kincardine, Ontario
Bradstones Mews is the newest upscale townhome development in Kincardine, consisting of 36 residences located just a short distance to the beach and the downtown core. The homes will range in size from 1870 sq.ft. for the 1.5 storey home to 2036 sq.ft for the 2 storey style. Compared to other available options , these homes will be much larger and feature full basements. The basements can be finished (at additional cost) to provide almost 3000 sq.ft. of finished living area. Take a look at the Builder's Schedule A to see all the features that home buyers have come to expect from Bradstones Construction. This development will be offered as a "vacant land condominium" where you pay a common element fee (condo fee) of $180 per month to maintain the roadways and infrastructure and still have exclusive ownership of your lot and building. Call today for the best selection in this exciting new development. Some photos are Artist Rendering, final product may differ. (id:57557)
Unit 3 - 8 Golf Links Road
Kincardine, Ontario
Bradstones Construction is offering a $10,000 "Early Bird" Offer to the 1st two buyers to kick off this new exciting development. These upscale homes will contain all the expected amenities plus much more. The high efficiency GE hest pump with air handler, hot water tank with heat pump, combined with the upgraded insulation package will noticeably reduce your energy consumption costs. You will enjoy the added features like 9 ft. ceilings, quartz counter tops, slow close cabinets and dual flush toilets. Compare the room sizes you will get in this 2036 sq.ft home. Ask for your copy of all the features on the Schedule A "finishing and material specifications". Full Tarion home warranty protection is included. Buyer selections on finishing materials may be available if not already ordered and installed by builder. This is a "vacant land" condominium with a $180 per month fee to cover common amenities. Buyers will have full "free hold" ownership of their lot and home. Call now to get the best selection. Some photos are Artist Rendering, final product may differ. (id:57557)
Unit 2 - 8 Golf Links Road
Kincardine, Ontario
If you are looking to downsize , this may not be a good fit for you. This new Bradstones home will feature 2036 sq.ft above ground with 3 bedrooms and 2.5 baths. You will also enjoy a full 1078 sq.ft. basement to finish or just for storage of all the possessions you don't want to let go. These upscale homes will contain all the expected amenities Bradstones Construction has made standard plus much more. The high efficiency GE heat pump with air handler and hot water heater with heat pump, combined with the upgraded insulation package will noticeably reduce your energy consumption costs. You will enjoy the added features like 9 ft. ceilings, quartz counter tops, BBQ gas connection , slow close cabinets and dual flush toilets. Ask for your copy of all the features on the Schedule A "Finishing and Material Specifications". The full Tarion home warranty protection is included . These homes will be registered as a "vacant land condominium" where residents will share in the cost of the common roadways and infrastructure but still have exclusive ownership of their land and building. Buyer selections on finishing materials may be available if not ordered or installed by builder. Call now to get the best selection. Some photos are Artist Rendering, final product may differ (id:57557)
44 Drummond Street E
Perth, Ontario
This 2 storey classic brick home is in a fantastic location in Heritage Perth and is a real find! It features modern updates, including new roof and windows, new flooring upstairs and beautifully refinished floors on main level. Full of warmth and character, the main floor features a spacious and bright family room and nice open layout. Step outside to the sizable, private backyard where you'll find a lovely, fenced-in space. This charming home is within walking distance to the downtown with its great restaurants, shops and park. Book your showing today! (id:57557)
1145 Sailfin Heath
Rural Rocky View County, Alberta
Welcome to 1145 Sailfin Heath, located in StreetSide’s newest Harmony development, Harmony Heath! Just a stroll away from the near-future village core, Nordic spa, and 140 acres between two lakes, this interior J.1 Floorplan home has a south-facing lot with a hardscaped backyard for less maintenance. This home includes $16,350 of upgrades including an upgraded Bosch appliance package with slide in gas range and French-door fridge, full height cabinets in oak + white dual tone, lockers in the rear mud room, upgraded tiles on the bathroom floors and en suite walk in shower, extra drawers in the main bathroom vanity, and AC rough-in. Standard features include carpet with 10lb underlay on the upper floor and stairs, LVP throughout the main floor, pendant lights over the island and chandelier in the dining room, Hardie Board siding, triple-pane windows, double-car garage, landscaping and fencing! Right now, we are offering a promo of $15,000 off options and upgrades, so act fast! With the mountains minutes west and the city at your back, you’re nestled in the heart of it all, offering that desired balanced lifestyle. Whether you want to hit the water for an early morning paddle, connect with your neighbours at community gatherings, rediscover nature at your doorstep or stroll through the soon-to-be village core boutique shops with a latte in hand. Lake living, mountain views, and unmatched amenities allow a complete lifestyle in Harmony. The well-thought-out J.1 Floorplan is expertly designed with you in mind, spanning 1683 sqft of living space on the upper two levels, including three beds + 2.5 baths, with the opportunity to develop the basement later on with a potential of an additional 781 sqft of recreational space. Then you can look forward to calling Harmony home with a possession of Oct ‘25 - April ‘26. Visit the show home at 1002 Harmony Parade to tour a similar home today and choose a community that supports the balance you’ve always dreamed of. Welcome to your next Adventure.Please inquire today regarding all available promotions from the builder. (id:57557)
113 8300 Bennett Road
Richmond, British Columbia
WELCOME TO MAPLE COURT! Located in the heart of Richmond, this tastefully updated 1 bedroom + flex, 1.5 bath home (1,019 sq ft) offers exceptional comfort on the 2nd floor. The bright living and dining area showcases bay windows, a cozy gas fireplace, and access to a spacious 118 square ft covered deck.The oversized bedroom comfortably fits a king-size bed and offers excellent closet space. The flex room is ideal for a home office or extra storage, and the guest powder room adds convenience.Additional highlights include hardwood flooring throughout (in 2023), in-suite laundry, and 1 parking. The well-run building has done partial rainscreening, and new roofs installed in 2016/2020. A rare opportunity you won´t want to miss! Open House: Sat. (Jun. 14 ) 2-4pm. (id:57557)
402 308 Morrissey Road
Port Moody, British Columbia
The Grande by Onni, a luxury apartment located on Suter Brook Village in Port Moody Center. This spacious floor plan is 1092 SF, 2 bedrooms plus den (easily 3rd Bedroom). It features a huge balcony and open kitchen over looking mountains and green garden. En-suite bathroom with heated floor, central air conditioning. Comes with one parking and one storage locker. Over 40,000SF amenities offers: concierge, party room with kitchen and outdoor BBQ, games room, lounge & theater, gym/sauna, outdoor pool & hot tub, and kids play ground. Short walk to sky train, , library, Rocky Point park, Port Moody coommunity centre, and shopping mall. Extra paid EV Parking stall included ( P3-560 ). OPEN HOUSE: Sun(Jun 8)2~4 (id:57557)
3005 1500 Fern Street
North Vancouver, British Columbia
Welcome to Newest Addition to the NV Skyline; 'Apex´ by Denna Homes! This S/W facing 3bed 2.5 bath, Air Conditioned Corner unit is on the 3rd highest floor, and part of the 'Denna Collection´ Executive Residenses. These homes are the pinnacle of luxury, including: high ceilings, Gaggenau appliances, stone countertops, waterfall-edge island, imported Italian cabinets, and heated tile bathroom floors. Loads of natural light with floor-to-ceiling (triple glaze) windows, wood flooring, oversized wrap around balcony, gas bib for BBQing, & surrounded by views of the ocean inlet & bridge! Over 14000sf of luxurious amenities at the Denna Club- 25-meter infinity edge pool, hot tub, steam room, sauna, gym & party room. 2 Parking Stalls and 1 Locker. GST Paid. OH: June 14, Sat 2:00-4:00pm (id:57557)
57 Parkland Acres
Lacombe, Alberta
Is it time to get into home ownership, a place to call home?57 Parkland Acres is ready and waiting for a new owner!With an open concept main living space, the living room is bright and welcoming with light neutral flooring and big windows overlooking the yard. The walls have been freshly painted and await your personal touch. The well laid out kitchen offers a good number of cabinets and counter space, a handy movable kitchen island and a well lit space for your kitchen table. Tucked down the hall is the washer and dryer with handy cupboards for storage. The 4 piece bath is clean and bright and also features a window. There is a large bedroom at the end of the unit with cozy carpet, a double closet and a big bright window. At the other end is another large bedroom with a seating area and TWO closets. The yard has been lovingly cared for and features a good sized deck with room for seating and your BBQ and a ground level deck, both for your relaxation and enjoyment. There is a lush lawn, and some flowerbeds in bloom. The front of #57 has great curb appeal with a pretty rock garden as well as an asphalt parking pad. This lovely 2 bedroom unit has been well maintained with some great updates through the years. The siding has been replaced. In 2016 ALL the windows and shingles were replaced. The hot water tank was replaced in 2018. This move in ready home is in WALKING distance to schools and shopping. THIS is a great place to call HOME. (id:57557)
3303 4360 Beresford Street
Burnaby, British Columbia
**Luxury Condo Living at Modello by Boffo- Exceptional Quality in Metrotown** Experience the pinnacle of luxury living in this impeccably maintained, spacious 2-bedroom, 2-bathroom condo. Boasting 1,061 sqft of indoor space and a 121 sqft balcony, this residence is one of the finest in Metrotown's most sought-after high-quality buildings. The unit features 9-foot ceilings, elegant hardwood flooring, heated marble floors in the bathrooms, and custom-designed organizers in all closets and storage spaces. The kitchen is highlighted by a stunning marble slab feature wall, adding a touch of sophistication, Enjoy year-round comfort with geothermal heating. FIRST OPEN HOUSE JUNE 14 2-4PM (id:57557)
308 2520 Hackett Cres
Central Saanich, British Columbia
Move in ready!! The Sequoia Condos at Marigold Lands – A haven of luxury and tranquility. With a total of 50 residences, this development offers an array of spacious one, two, and three bedrooms, many enhanced by the inclusion of dens for extra space and stunning coastal ocean views. Designed by Kimberly Williams Interiors, two crafted schemes are available for selection paired with KitchenAid stainless steel appliances and fireplaces in each unit. Community and relaxation intersect at the rooftop patio with dedicated BBQ area, unobstructed water and sunset views. Storage, bike storage, and secure parking included! The Saanich Peninsula offers a wide range of outdoor activities including hiking, biking, fishing, and kayaking. Situated only minutes away from the Victoria International Airport, BC Ferries, The Anacortes Ferry, and the seaside Town of Sidney, The Sequoia condos are located in a fantastic area to call home. (id:57557)
1207 Soda Creek Road
Williams Lake, British Columbia
Time to cash in on one of the cheapest parcels of land in the area! 9.24 acres with views of the beautiful Soda Creek Valley, and only 15 minutes from town. Many acres from which to choose your own building spot to capture the utmost view and sun exposure! Driveway put in, the parcel is divided to the east and west of the railroad tracks. (id:57557)
11 595 Evergreen Rd
Campbell River, British Columbia
Possibly the BEST location in this community. Located at the back corner offers not only peace and quiet but privacy and the most useable yard space for anyone that enjoys a small garden. $40k NEW kitchen and it is gorgeous with ceiling height cabinets, quartz counters with undermount sink and stainless appliances. 2 bedrooms, and 2 updated bathrooms with a new soaker tub in the ensuite. Extra windows are a bonus for being an end unit with loads of light. Featuring your own personal single car garage with storage. Wheelchair friendly entrance and a pretty garden area on the patio. All ages welcome and 2 pets are ok (2 cats or 2 dogs or combination of both). Bonus, new heat pump $10k (not a mini split but a an actual heat pump that keeps the whole home warm or cool). (id:57557)
#30 12004 22 Av Sw
Edmonton, Alberta
Exceptionally located and well maintained 2 storey townhouse in Rutherford Park with 3 bedrooms, 2.5 baths and double attached garage, mechanical room and laundry room with stacked washer/dryer on the base level. Conveniently close to shopping, schools, walking/bike paths and access to the Anthony Henday Drive and Ellerslie Road, etc. (id:57557)
21336 38 Av Nw
Edmonton, Alberta
Welcome to Edgemont, a vibrant community where dreams of the perfect home come to life. Discover the Cohelo, proudly crafted by Lincolnberg Homes, your builder of choice for nine consecutive years. This spacious residence is designed to meet the needs of a growing family, offering the perfect blend of comfort + style. The upper level features the primary bedroom offering a luxurious retreat with a 5-piece ensuite, ensuring privacy + relaxation. Two additional bedrooms provide ample space for children or guests, complemented by a convenient 4-piece bath. The main floor is a testament to modern living, boasting 9-foot ceilings that enhance the sense of space. The open concept living, dining, + kitchen areas are ideal for entertaining, allowing you to host gatherings with ease. For professionals working from home, a front office space that combines functionality + style. This lovely home is ready to welcome you + your family. (id:57557)
1676 Maclellans Brook Road
Greenwood, Nova Scotia
Nestled on just under half an acre, this 1.5-storey home offers the perfect blend of comfort, space, and opportunity. Featuring three bedrooms and a four-piece bath on the upper level, this home is ideal for families or those looking to put their own personal touch on a property with solid bones. The main floor boasts a spacious kitchen, dining area ,cozy living room, a bright office/den space, and the convenience of main floor laundry. Recent updates include a newer roof, oil tank, insulation, and wiring, giving you peace of mind on the big-ticket items. Serviced by a drilled well and municipal sewer, the property is both practical and efficient. While the home does need some cosmetic work, its packed with potential to become a true gem with a little vision and effort. Whether you're a first-time buyer, an investor, or someone looking for a project with promise, this home is well worth a look! (id:57557)
2294 East River East Side Road
Springville, Nova Scotia
Nestled in the heart of Springville, this spacious 3-bedroom, 1-bath farmhouse offers the perfect blend of rural charm and village convenience. Set on 3.6 picturesque acres, the property is a true gem for anyone seeking a peaceful country lifestyle with room to grow. The home itself is full of character and offers generous living space throughout. With a little vision and creativity, this older farmhouse has incredible potential to be transformed into your dream country retreat. Whether you're looking to restore its original charm or update it with modern touches, the possibilities are endless. Outside, you'll find an outbuilding that has been used as a garageperfect for storage, hobbies, or a workshop. The land is stunning, offering a blend of open space and natural beauty, ideal for gardening, outdoor entertaining, or simply enjoying the quiet surroundings. Dont miss this opportunity to own a beautiful slice of the countryside in a welcoming village setting. Bring your imagination and make this Springville farmhouse your own! (id:57557)
3 Clover Lane
Norwich, Ontario
Meticulously curated, with 4,751 square feet of total finished living space, including a professionally finished in-law suite with a separate entrance, this 3+1 bedroom, 3.5-bathroom home is the epitome of elevated family living. Inside, you'll find 10-foot ceilings, 8-foot solid core doors, and oversized windows that flood the interior with natural light. Every finish throughout the home has been carefully selected and impeccably executed, showcasing a palette of high-end materials and refined craftsmanship. The heart of the home - a chefs kitchen of exceptional quality - is outfitted with bespoke cabinetry, high-performance appliances, and an oversized island. Not to mention, a massive pantry for all your storage needs! The primary suite offers a spa-like ensuite with a soaker tub and a custom dressing room. What sets this layout apart is the smart separation of space - two additional bedrooms are tucked in their own private wing, offering a dedicated corridor for kids or guests. The lower level with 9-ft ceilings reveals a self-contained in-law suite - this is the perfect set up for multigenerational living or private guest stays. Bonus: there's still space for a home theatre, playroom, or gym in the separate portion of the basement. Outside, the expansive backyard is a blank canvas - ideal for a pool, outdoor kitchen, or quiet evenings under the stars. Laundry on both Main Level and Lower Level. The 3-car garage boasts soaring ceilings for car lifts or extra storage, and the oversized driveway accommodates multiple vehicles or recreational parking - an exceptional and rare feature. Homes of this caliber are rarely available. (id:57557)
6916 Garner Road
Niagara Falls, Ontario
Beautifully maintained and renovated 2 storey house on almost one acre lot boasting 4,000 SF floor space above the ground plus finished basement. 4 bedrooms on 2nd floor with renovated 2 bathrooms and 2 large great room/office on the ground floor with renovated kitchen (2021). New side roof shingles (2021). The most desirable water radiant heating and a separate central AC systems. New instant hot water system (2023, rental). Proximity to renowned secondary and elementary schools. Walking distance to Costco, Walmart, FreshCo and Metro. The new General Hospital is under construction nearby. Active development of houses, condos and THs are just steps away. Virtual Tour and Floor Plans are attached. Just next to this property, there is new TH of 7 units and the lot size is a half of the subject property. Great opportunity to the Buyer as a resident and/or for development. Seller is retiring. **EXTRAS** The lot size can be developed for 4 detached houses or more than 14 THs or 3-4 storeys condo APT as per City. This is the immediate potential. Survey is attached. Additional over sized detached garage with power and water supply. (id:57557)
664 Scott Boulevard
Milton, Ontario
Beautiful, Bright, Open Concept, Freehold Townhome Located On A Corner Lot In High Demand Area In Milton! Conveniently Located Just Steps Away From Schools, Parks, Sought-After Stores and Public Transit. This Home Includes A Full-Size Built-In 2Car Garage, Updated Open-Concept Kitchen With Stainless Steel Appliances, Quartz Countertop, Backsplash And Kitchen Island. This Home Features An Abundance of Natural Light, Combined Dining/Living With Hardwood Floors, Dining Room With Walk-Out To Large Private Deck Featuring Nat. Gas for BBQ. Entire Home Is Carpet-Free And Move-In Ready! (id:57557)
149 Brantwood Park Road Unit# A
Brantford, Ontario
Discover the perfect blend of style and practicality with this newly listed 3-bedroom, 2-bathroom condo in the heart of Brantford. This home combines spacious living areas with contemporary amenities, making it ideal for sophisticated buyers. The primary bedroom offers a serene retreat, filled with natural light to foster relaxation and privacy. The additional two bedrooms are versatile, suitable for family, guests, or a home office, ready to suit your needs. Brantwood Plaza is just steps away, making your daily errands effortless. For those who love to cook, Lococo's (Lynden) is nearby, offering a wide selection of fresh produce and meats, sure to enhance your dining experiences. Enjoy the convenience of a nearby designated parking spot, making commutes hassle-free. This condo is more than just a home; it's a gateway to a lively community, ideal for those seeking convenience and community spirit. Experience the comfort and connectivity that await in your new home, where everything you need is just a stone’s throw away. (id:57557)
144 Memorial Avenue
Orillia, Ontario
Stunning Custom-Built Home Only 3 Years New! Welcome to this beautifully designed, move-in-ready home that perfectly blends modern style with everyday functionality! Located in a prime neighborhood close to shopping, restaurants, the waterfront, parks, schools, and more this gem wont last long. Main Floor :Enjoy open-concept living filled with natural light, quality finishes, and a seamless flow from the kitchen to the dining and living areas. The modern kitchen features stainless steel appliances, a built-in microwave, and a convenient breakfast bar. Step through the patio doors to a composite deck overlooking a fully fenced, spacious backyard perfect for entertaining or relaxing. Upstairs: A beautiful hardwood staircase leads to three generously sized bedrooms. The primary suite includes a walk-in closet and private 3-piece ensuite. You"ll also love the second-floor laundry making life that much easier! Additional Features :Attached garage with direct home access Owned water tank Transferrable Tarion Warranty Fantastic location near the hospital, downtown, and more This home shows beautifully and is ready for you to make it your own! (id:57557)
32 Brackin Road
Markham, Ontario
Located on a spacious premium lot in the sought-after community of Milliken Mills East. This double garage house with no side walk, Can park 8 cars in total. Top-ranked elementary public and Catholic schools, as well as prestigious Miliken Mills High School, all within walking distance. Close to Public Transit, Go Train, Restaurants, Grocery Stores, Rec Centre And Highway. Separated Entrance To Basement With Direct Entry Into Garage. Large Skylight and functional layout, this bright and spacious home offers unmatched potential, Must See! Open House June 14(Sat) 3-5pm & June 15(Sun) 2-4pm. (id:57557)
333 Flagstone Way
Newmarket, Ontario
NO REAR NEIGHBOURS! WALK-OUT BASEMENT! Enjoy ultimate privacy with a beautifully open backyardno homes behind you. The walk-out basement adds incredible versatility, perfect as an entertainment space, home office, gym, or even all three!This stunning, move-in-ready freehold townhouse offers 3 spacious bedrooms and 3 bathrooms, including a private primary ensuite. Hardwood floors flow throughout the main and upper levels, adding warmth and elegance. The bright, eat-in kitchen features stainless steel appliances and large windows that fill the space with natural light.Step out from the dining area onto your private balconyideal for morning coffee or evening wine in total seclusion. Enjoy the convenience of a private driveway and a built-in garage, offering parking for up to 3 vehicles.Located in a family-friendly neighbourhood with access to excellent schools including Phoebe Gilman PS and Poplar Bank PS (with French Immersion). Minutes to shopping plazas, Costco, restaurants, cafes, HWY 404, and Newmarket GO Bus Terminalthis home truly has it all. (id:57557)
6991 Westview Drive
Delta, British Columbia
Welcome to Sunshine Hills-one of North Delta's most desirable and established neighbourhoods! Located in the coveted catchments for Sunshine Hills Ecole Elem & Seaquam Secondary (IB Program), this 4 bedroom, 3 bathroom home backs onto The Bog natural park with peaceful walking trails just beyond your backyard. Enjoy an extra-large, west-facing lot that's fully fenced-ideal for kids, pets, gardens or future landscaping dreams. Updated kitchen in 2014, roof approx 12 years old, and a functional layout that offers great flexibility for today's families. Easy commuter access in all directions. This is a rare opportunity to get into a prestigious, family-friendly community at an attractive price point-especially for a home sitting on such a generous lot. Whether you're looking to move in, renovate, or invest, this is a smart move in a neighbourhood known for long-term value and strong community appeal. OPEN HOUSE SAT JUNE 14 2:00-4:00 (id:57557)
7235 199a Street
Langley, British Columbia
Stunning 3-Level Home in Willoughby Heights! Beautifully maintained and full of warmth, this spacious home features soaring ceilings, updated laminate flooring, and an open-concept layout with plenty of natural light. The main floor offers a cozy family room, modern kitchen with stainless steel appliances and island, plus a versatile office/den-ideal as a bedroom for elderly family members. Upstairs includes a large master suite, a second ensuite bedroom, and two more bedrooms with a Jack & Jill bathroom. The fully finished basement boasts a spacious 2-bedroom mortgage helper with a separate entry. Enjoy a private deck and large private fenced backyard for get togethers. Close to top schools, parks, shopping, and transit perfect for growing families! Suite is Vacant. Book Your Showing Now! (id:57557)
403 8717 160 Street
Surrey, British Columbia
"VERNAZZA" Beautiful 2 Bdrm, 2 Bath Condo in the heart of prestigious Fleetwood! Need Quick Completion? No problem!! This spacious unit offers 818 sqft of living space plus around 60 sqft of large north facing private balcony for cozy seating & perfect for relaxing overlooking city's view! Spacious primary bedroom with an en-suite bath. Split bedroom design offers privacy & each bedroom has its own full bath. Located just minutes to all the amenities, parks, shopping and schools with a quick walk from the future skytrain station estimated completing in 2028. Enjoy the convenience of 2 side by side parking stalls and 1 storage locker located in the secured parkade. Shared EV chargers are also available for residents. >> Check Virtual Tour << (id:57557)
7857 140 Street
Surrey, British Columbia
This stunning 5-bedroom home with 2 bed room suite that sits on a massive, flat 12,600+ sqft lot, offering endless potential. Nestled next to Bear Creek and surrounded by beautiful rain trees, the property features an incredible landscape and tons of space. Ideally located in the heart of Surrey, it's just a short walk to temples on 140th, Newton Exchange, Superstore, and Bear Creek Elementary. With ample parking and room for expansion, this is a must-see for any serious buyer or investor. Don't miss out (id:57557)
317 Sunset Way
Crossfield, Alberta
Welcome to this family friendly, 4 bedroom, 4 bathroom home boasting over 2700 sq ft of living space located in Crossfield. The main level features vinyl plank floors, a spacious living room area with a gas fireplace, and a dining room area just off the kitchen and breakfast bar. Upstairs, you'll find the primary bedroom with a vaulted ceiling, a 3pc ensuite bathroom, and a large walk-in closet. Two additional bedrooms offer ample space for family or guests, plus another 4pc bathroom. The finished basement adds even more living space with a 4th bedroom, a 4-pc bath, and a very large game/rec room, perfect for a home theatre, play area, or gym. The south facing backyard provides sun throughout the year, plus an enclosed 3 season deck. As a bonus, this property comes with RV parking! Just across the street, a large park and playground, perfect for activities with the family. Book your showing today! (id:57557)

