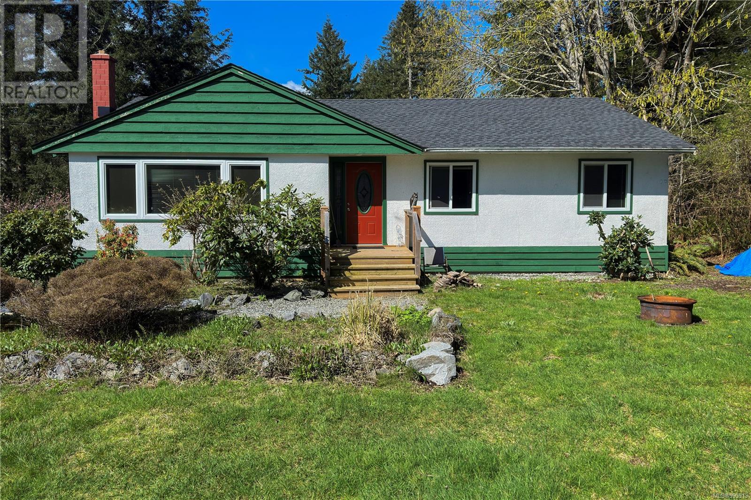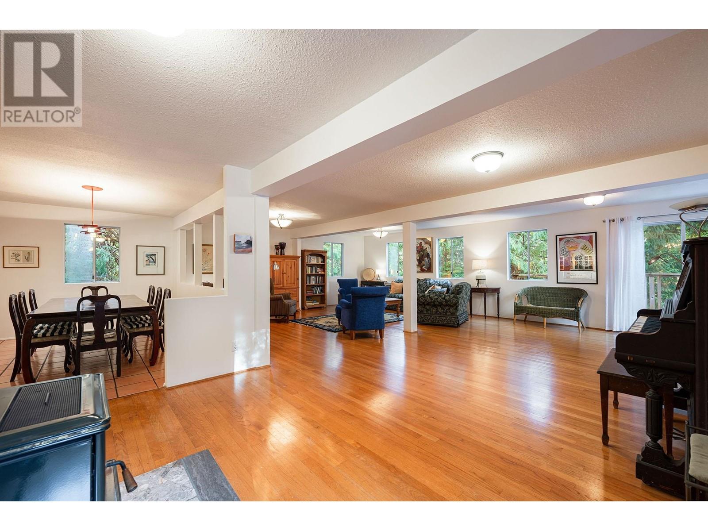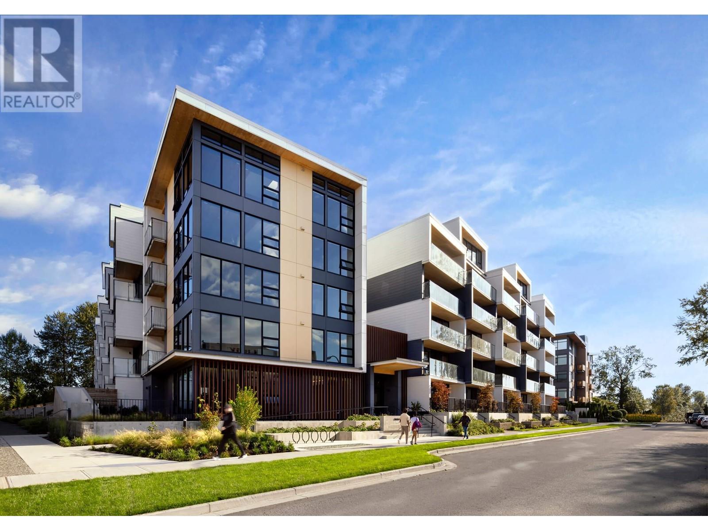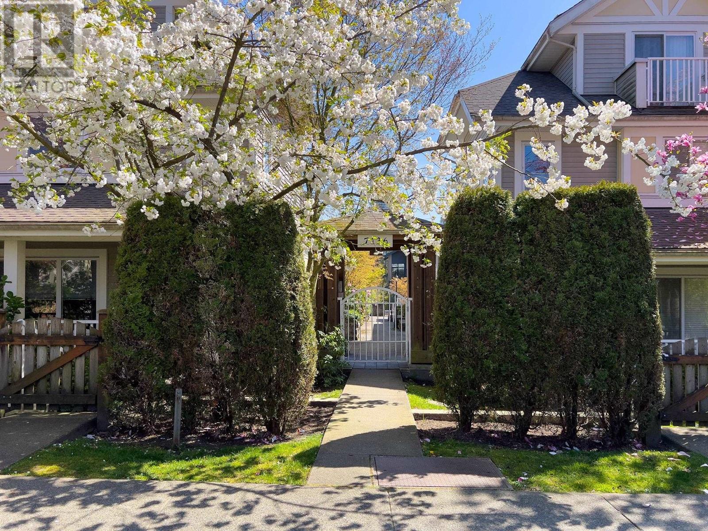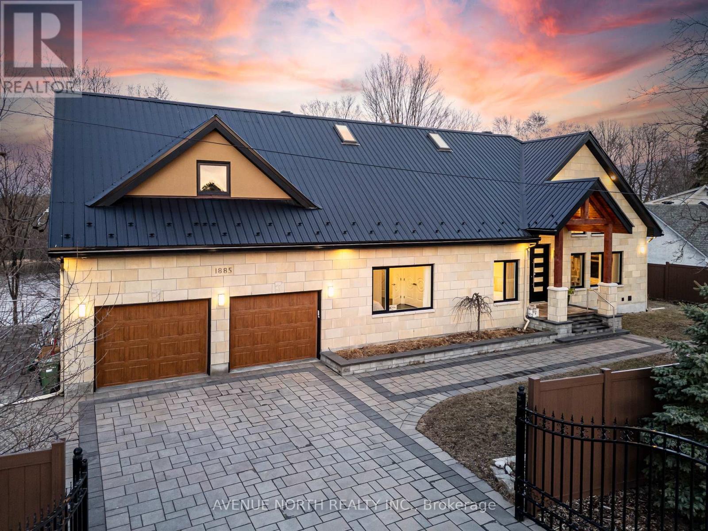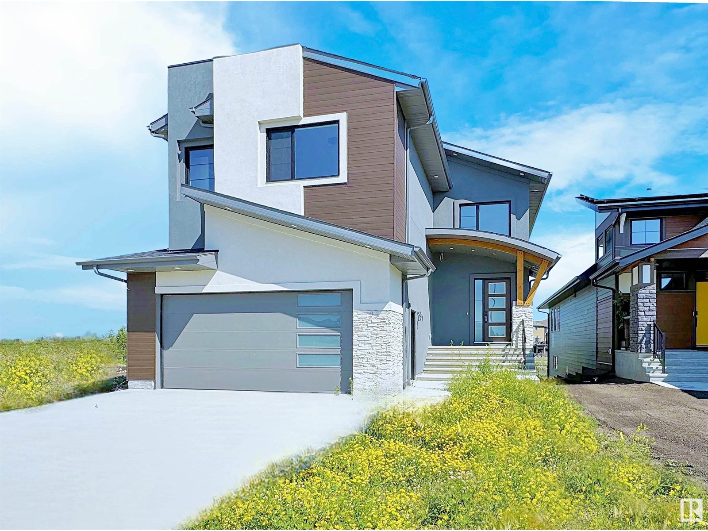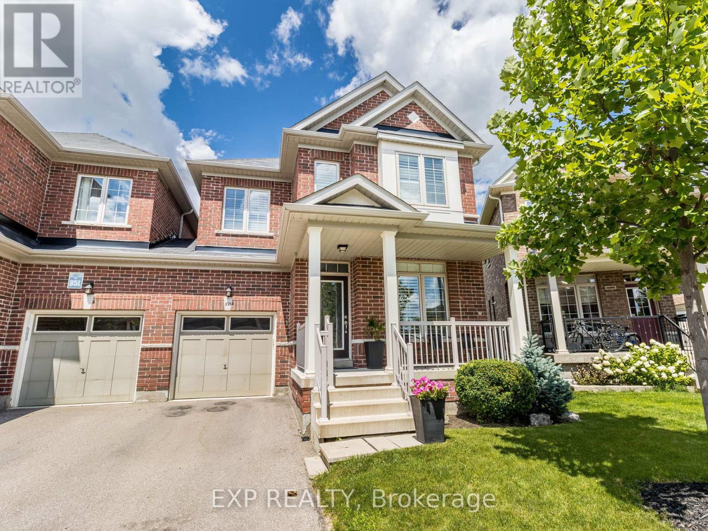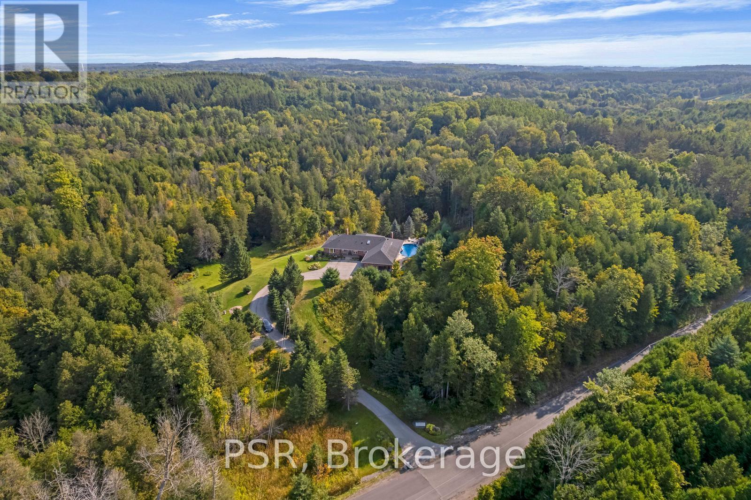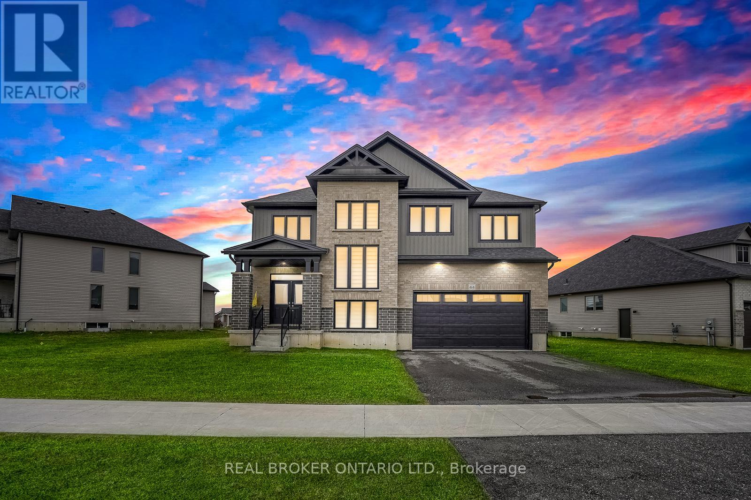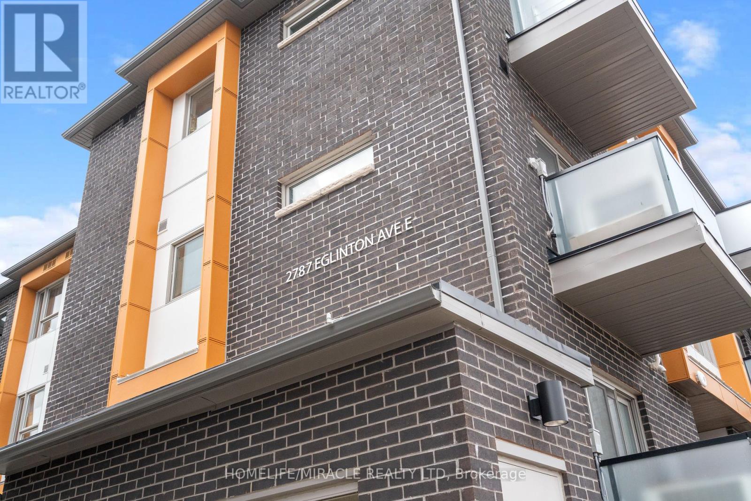181 Joyce Rd
Quadra Island, British Columbia
Experience the tranquillity of Quadra Island with this inviting 3-bedroom rancher set on 4.85 acres of level, usable land. The residence features beautifully restored hardwood floors, a new roof, and a modern heat pump for year-round comfort. The kitchen is equipped with a new fridge and cook stove, ready for your culinary adventures. The property offers dual road frontages, a reliable 7 GPM drilled well, and an unfinished carriage house awaiting your personal touch. Embrace the serene island lifestyle in this exceptional property. (id:57557)
850 Bolton Road
Bowen Island, British Columbia
The tranquil and rural location of this home, on almost 1 acre, will speak to those who love nature and the Pacific Northwest forest. Step out the door and hike for hours on the Crippen Park and Mount Gardner trail networks. Walk to Snug Cove on the scenic trail in about 40 minutes. The large family home has a flexible floor plan with 5 bedrooms (all on the same floor), 4 bathrooms, a den with a wood-burning fireplace, and an almost 300sf multi-purpose room with a skylight that could be a big office, yoga space, a 6th bedroom, or a craft/studio room. The spacious living room - approx. 27'x20' - is the heart of the home and accommodates super-sized family gatherings and parties. On the lower floor is an authorized 2 bed/1 bath mortgage helper with separate entry and its own covered deck. There is ample parking on the paved driveway and level access to the front door. The public school, shopping, restaurants, marina, and the new Community Centre (almost finished!) are conveniently just 5 minutes away by car. (id:57557)
703 5788 Gilbert Road
Richmond, British Columbia
SW Corner 3 bedroom 2 bath Home with Over 1000 sqft covered PATIO in Richmond's most iconic building, CASCADE CITY by Landa Global, designed by renowned Rafii Architects & Arno Matis. Bright, open layout with plenty of windows for natural light; A/C, Miele appliance package + engineered hardwood floors throughout. Surrounded by restaurants, shops and services. Richmond Centre, Aberdeen Centre + YVR airport all a short drive away! Easy to get downtown with Canada Line nearby. Amenities incl. exclusive 3,000sf double-height Fitness Centre, Guest Suite, multi-functional Club Lounge, lushly landscaped 25,000sf podium-level outdoor space + much more. 2 Parking & Locker Included! Brand New and Ready to Move-in. Don't miss out - Call for more information! (id:57557)
301 310 Salter Street
New Westminster, British Columbia
Welcome to Timber House by Aragon. This spacious 1,150 SF 2BR, 2 bath corner home offers lots of windows, natural light & a wide living/dining layout for flexible living & a large balcony. Modern, high-design interiors feature exposed CLT panels, wide-plank oak floors, black roller blinds & A/C. The sleek kitchen offers full size Fisher Paykel + Smeg appliances, quartz counters, matte black hardware. Spa-inspired baths feature heated floors, floating vanities & frameless glass showers. Building amenities include: Courtyard, gym, BBQ area, dog wash, 1 parking (EV-ready opt), 1 storage. Steps to the boardwalk, 12 min to DT New West, 30 min to YVR, 35 min to DT Van. MOVE-IN READY. Incentives available - call for more info. (id:57557)
4 7136 18th Avenue
Burnaby, British Columbia
Location, Location, Location! Just a 5-minute walk to Edmonds SkyTrain Station, this charming two bedroom, one bath townhouse offers unbeatable convenience in a peaceful, family-friendly neighborhood. Step into a bright and functional kitchen featuring granite countertops, a large window above the sink for natural light, and sleek newer stainless steel appliances. The open concept living and dining area creates an inviting space for relaxing or entertaining, while the upper level offers two comfortably sized bedrooms and a full bathroom. Nestled in a quiet community with a children's playground just across the street, this home is also just minutes away from schools, parks, a community center, shopping, and more. One parking stall and one storage locker are included for your convenience. Pet friendly and rental friendly, this versatile home is perfect for first-time buyers, young families, downsizers, and savvy investors alike. Don´t miss this opportunity-schedule your private showing today! (id:57557)
1885 Prince Of Wales Drive
Ottawa, Ontario
Custom built in 2019 on a massive lot w/ 135ft water frontage, this luxury lake house within the city boasts over 3300 sqft of living space, offering 4 bedrooms & 3 5pc baths. In 2024, a composite privacy fence, iron gate, a 10x10ft change room & a 240 sqft composite deck were installed. The water level at the dock begins at 10ft, ready for your jet ski or boat & prepped to hold 6 kayaks & a paddle board rack. In the Spring, expect blossoming buds on the commercial grade fruit trees; pears, peaches, apples & plums. Fall in love from the moment you walk in, as you're greeted with soaring, cathedral ceilings adorned with potlights & skylights. The floor to ceiling windows offer ample natural light & an unobstructed view of serenity, transporting you to the coziness of being lakeside at a cottage. The chefs kitchen showcases premium, SS appliances, including an 8-burner gas stove & a smart fridge. With built-in cabinetry wrapping around the island, a pull-out pantry on the side & gorgeous maple display cabinets, you'll never run out of storage space. Every bedroom on the main floor boasts vaulted ceilings with potlights. The primary bedroom features an entry to the composite balcony, overlooking the water. Through the grand walk-in closet, you have a 5pc ensuite complete with a soaker tub & twin sinks. The main floor finishes off with inside entry to an oversized garage (electrical prepped for an EV & loft area). In the lower level, there is a family room, a spacious bedroom, a Jack & Jill 5pc bath & your very own dry-sauna across from a convenient shower. From the walk-out, you're taken to a beautiful, wraparound interlocked terrace with a cozy fire pit overlooking the water. Not only does this home offer all of the perks & tranquility of cottage living, you're actually just minutes from the hustle & bustle of the city - you cant get any more balanced than here, the perfect blend of sophisticated convenience & cottage comfort. 24hrs irrevocable on all offers. (id:57557)
162 Edgewater Ci
Leduc, Alberta
Welcome to Southfork, the premier community in LEDUC where ponds, parks and schools co-exist in close vicinity. Located well within this community is this beautiful two story home has everything a proud owner can ask for. About 2800 sq.ft. of living area, 18’ soaring ceilings, magnificent staircase with Maple railings & glass inserts & LED step lights, modern slim gas & electric fireplaces with tile finish to the ceilings, coffered ceiling with exotic lighting, a large chef’s dream kitchen, custom premium Oak cabinetry & SS appliances, LED light fixtures, and rough-in for car charging. The main level boasts a bright living room, a kitchen, breakfast nook overlooking the park, a den, a 2-piece bath with custom tile feature wall and a mudroom. The upper-level features 3 beds + bonus room. The massive primary suite features h & h’s sinks, standalone tub, custom tile shower, enclosed toilet, a walk-in closet, organizers & a large balcony overlooking a massive POND also accessible from bonus room. (id:57557)
4813 50 Av
Wetaskiwin, Alberta
Turnkey Thrift Store & Mixed-Use Property in Wetaskiwin Excellent opportunity to own a thriving thrift store at 4813–50 Ave, located on a highly visible main street in the heart of Wetaskiwin. This 3,216.91 sq ft retail space features a unique and profitable business model—purchasing clothing by the bag and reselling a wide range of thrifted inventory. A popular spot for locals and budget-conscious shoppers alike, this business sees consistent foot traffic. Above the store is a spacious 1,321 sq ft two-bedroom suite, ideal for on-site owner use. The property offers ample parking for both customers and staff. Situated in a growing community of approximately 12,000, Wetaskiwin provides a supportive, low-cost environment for small businesses. Strategically located between Edmonton and Red Deer, this is an excellent opportunity for investors or owner-operators looking to step into an established, turn-key business. (id:57557)
353 Hincks Drive
Milton, Ontario
Experience the epitome of executive living in this impeccably maintained Link home by Beaverhall, located in a sought-after neighborhood with convenient access to highways 401 and 407, the GO station, public transit, top-rated schools, and scenic parks. This home boasts 9-foot ceilings and gorgeous walnut-stained hardwood floors throughout. The large kitchen is equipped with built-in stainless-steel appliances, a center island, and a walkout to a fenced backyard. Enjoy formal dining in a separate dining room and cozy evenings by the gas fireplace in the spacious family room. The solid oak staircase leads to an oversized master bedroom featuring coffered ceilings, an ensuite bathroom, and walk-in closet. The second floor also offers the convenience of a laundry room and is adorned with California shutters throughout. Showing exceptionally well, this home is a perfect blend of style, comfort, and convenience. (id:57557)
17397 Humber Station Road
Caledon, Ontario
Welcome to 17397 Humber Station Rd Your Private Retreat in Nature Discover the rare opportunity to own a fully upgraded bungalow nestled on a breathtaking 24-acre estate, where tranquility, privacy, and natural beauty come together in perfect harmony. Thoughtfully designed for both everyday comfort and unforgettable entertaining, this exceptional home features a spacious open-concept layout, a main floor Primary Bedroom Suite, and a walkout to a large screened porch ideal for peaceful evening relaxation. The oversized chefs kitchen is a culinary dream, outfitted with premium appliances and abundant space to prepare delicious meals for family and guests alike. With four generous bedrooms, rich hardwood flooring throughout, vaulted ceilings with exposed wood beams, and multiple fireplaces, the home radiates warmth, character, and timeless charm. The fully finished walkout basement opens onto a private backyard oasis featuring a spectacular inground pool with a cascading waterfall-your own secluded slice of paradise. More than a home, this is a lifestyle. Don't miss your chance to live in luxury, surrounded by nature. (id:57557)
44 Allenwood Road
Springwater, Ontario
Discover Your Dream Home in Springwater! Step into the bright and beautiful Hunter model built by Huron Creek Developments, nestled in one of Springwater's most desirable, growing communities. This nearly-new, 2-year-old home offers an expansive 2,997 sq. ft. of thoughtfully designed living space, featuring 4 spacious bedrooms and 3 full bathrooms upstairs, perfect for a growing family or those who love to entertain. Enjoy the luxury of over $175,000 in premium upgrades, including: A show-stopping 113 ft. wide premium lot ample space for play, gardening, or future plans, soaring vaulted ceilings in the foyer and great room for a grand, airy feel, a stunning, upgraded kitchen and designer bathrooms, high-performance laminate floors for style and durability, an insulated garage for year-round comfort. The smart floor plan provides privacy and convenience: two bedrooms share a spacious Jack and Jill bathroom, while the fourth bedroom boasts its own private ensuite dream setup for guests, teens, or in-laws. Imagine unwinding away from city noise, yet being just 90 minutes to Toronto, 30 minutes to Barrie, and a short drive to Wasaga Beach. The family-friendly neighborhood is peaceful and safe, with easy school bus access and plenty of room to grow. Let your creativity shine with a massive unfinished basement, complete with large windows and an open layout ready for your custom rec room, home gym, or dream retreat. This move-in-ready home is waiting for you and your family. Don't miss the chance to enjoy comfort, space, and style in a welcoming community. Schedule your viewing and make this exceptional house your new home! (id:57557)
312 - 2787 Eglinton Avenue
Toronto, Ontario
Location! Location! Location! Welcome to East Station Upper Townhouse (Ombre) built by Mattamy. Amazing opportunity to own this stunning project that is part of a master planned community. Ombre Upper Model featuring 3 Bedrooms and 3 Washrooms.9'' Ceilings with Spacious Open-Concept Living & Dining Space W/Walk-Out to a balcony. Granite Countertop, Laminate Flooring ON MAIN FLOOR Don't miss this unit. underground parking, and Rogers Ignite High-Speed Internet. Stay connected to downtown and the wider GTA with TTC and Kennedy Subway Station just steps away, along with easy access to the New Eglinton LRT Extension and Go Train. Within a 2-minute walk, find yourself at No Frills, Shoppers Drug Mart, bus stops, and various dining options, as well as Thomas Memorial Park, a museum, and a sports complex. Plus, a short drive takes you to Scarborough Town Centre and Bluffer's Park. Whatever your lifestyle demands, this prime location ensures you're at the heart of city living's finest offerings. (id:57557)

